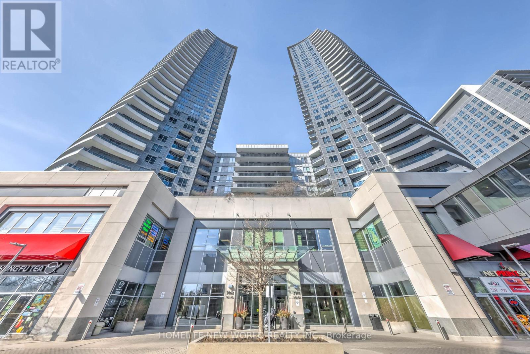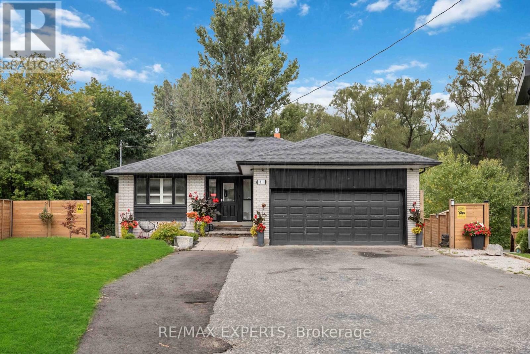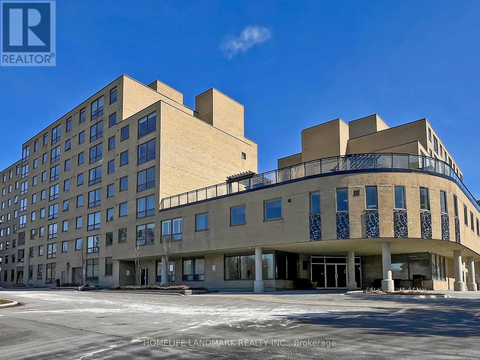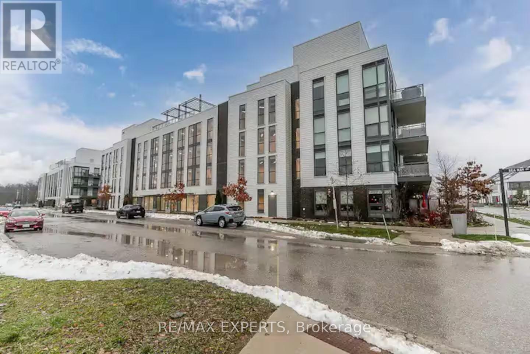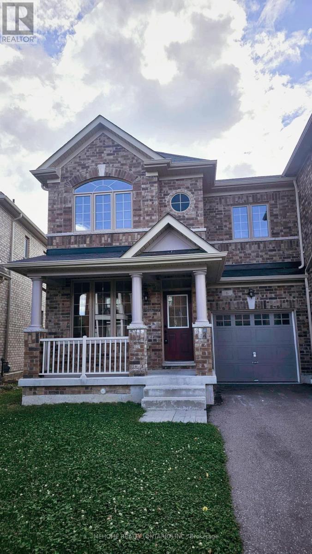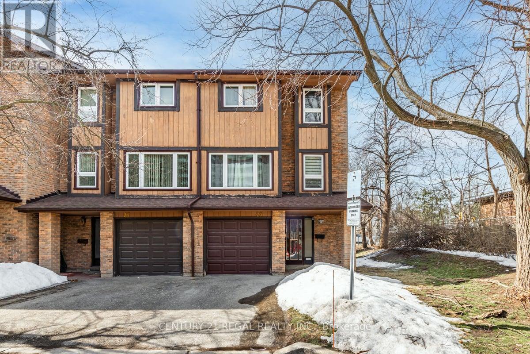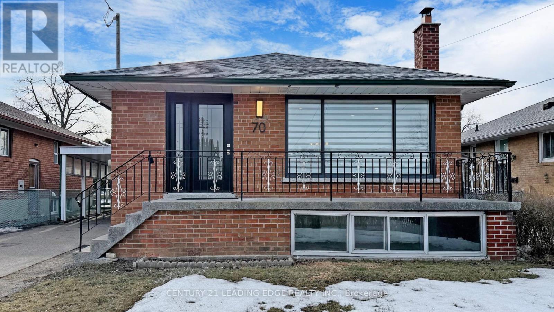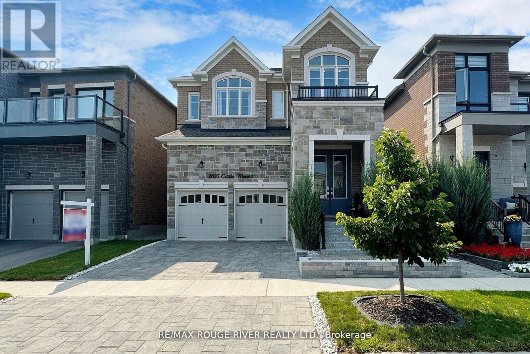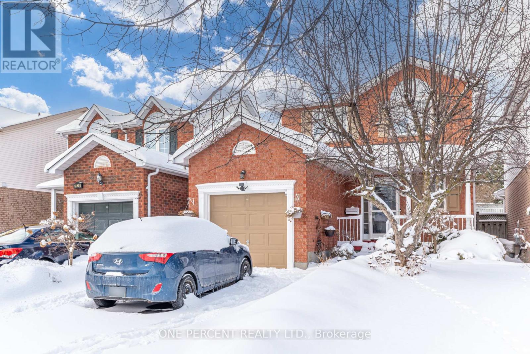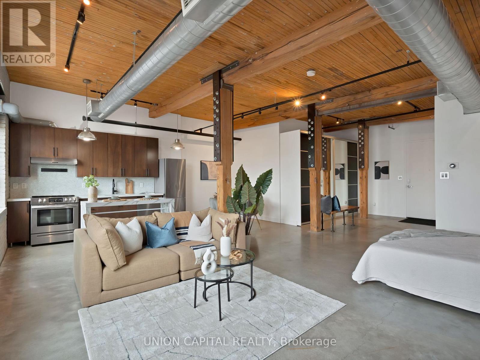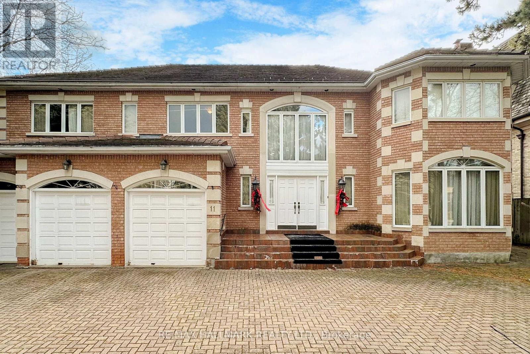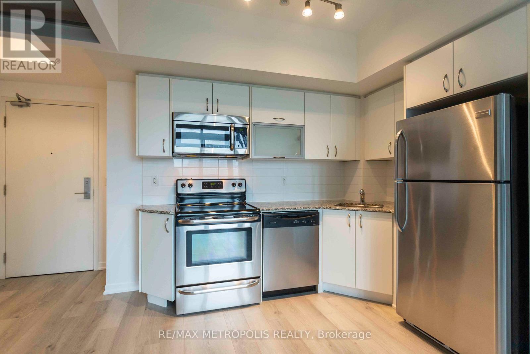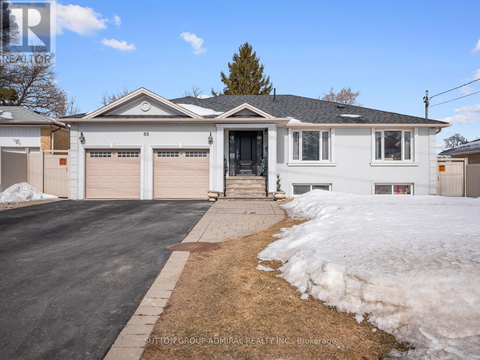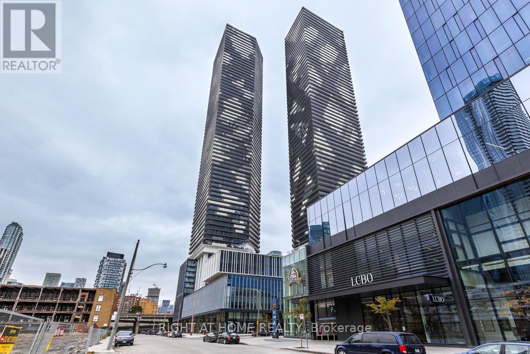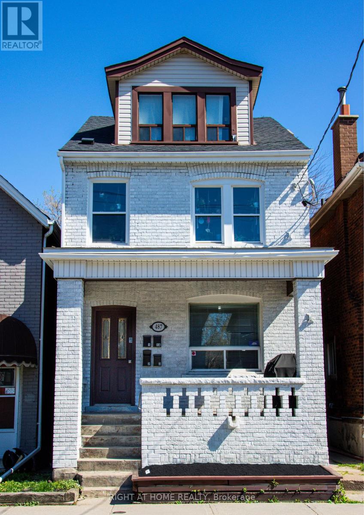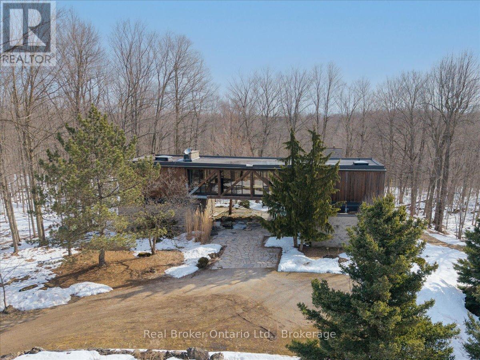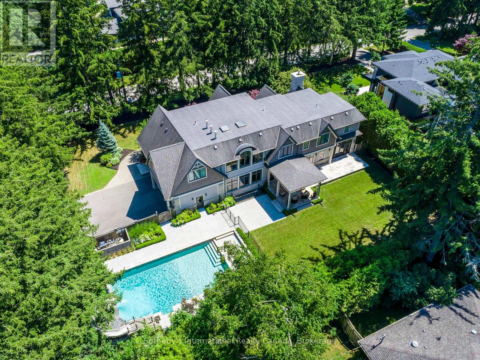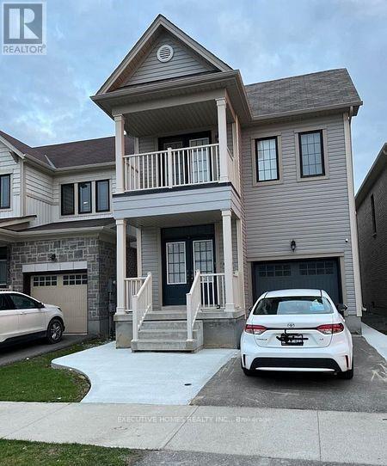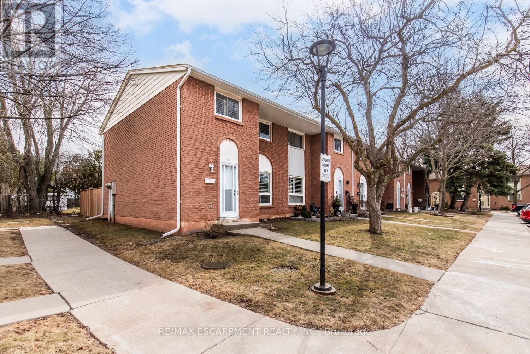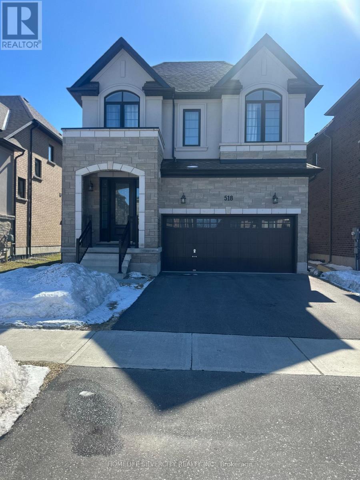1230 - 7161 Yonge Street
Markham (Grandview), Ontario
The Most Desirable Condo Building in North Of Steeles, Modern & Chic Style Finishes W Unobstructed South & East View, Large One Bedroom Plus Den Unit with South Facing Balcony, High 9' Ceilings, Excellent Layout, No Waste Of Space At All!, Laminate Floor Through Out, Open Concept Kitchen With Granite Counter Top, Backsplash, New LG Stainless Steel Fridge(2023), New Stainless Steel Glass Cooktop Stove(2023), New LG Stainless Steel Dishwasher (2022) & Stainless Steel Built-In Microwave. Over Sized Under Mount Sink, Organizer in Primary Bedroom Closet, Super Clean & Very Well Kept Unit. One Parking(C-345) & One Locker(C-419) Included, Luxurious Recreational Facilities, Direct Access To a Grocery & Bank, Retails, Professional Offices & Shops. (id:50787)
Homelife New World Realty Inc.
81 Humber Crescent
King (King City), Ontario
Nestled in a very sought after pocket of King City. This charming 3+2 bedroom renovated Bungalow is the perfect retreat. Situated on a premium pie shape lot, backing on to a ravine, and surrounded by custom built homes. Beautiful bright layout with w/o to huge deck, overlooking ravine. Basement apartment with huge rec room, extra kitchen, 2 extra bedrooms and w/o to spectacular backyard. This delightful bungalow offer a peaceful living in the heart of King City. (id:50787)
RE/MAX Experts
72 Heritage Road
Innisfil (Cookstown), Ontario
Top 5 Reasons You Will Love This Home: 1) This home exudes luxury with high-end finishes throughout, including hardwood and ceramic tile flooring, granite and quartz countertops, elegant coffered and tray ceilings, and designer light fixtures, where each space reflects meticulous attention to detail 2) Boasting 9' ceilings and a thoughtfully designed layout, the main level features a dream kitchen complete with a walk-in butlers pantry, along with spacious bedrooms on the upper level, each with ensuite access, presenting a perfect opportunity for growing families 3) Perfect for both entertaining and relaxing, hosting a cozy living room with a gas fireplace, a multi-purpose den, and an expansive family room in the finished basement; outdoors, the pie-shaped lot showcases a large deck with sweeping countryside views, bordered by a protected greenspace 4) Move-in ready and impeccably maintained radiating a pride of ownership with a striking exterior, ample driveway parking with no sidewalk, and a tandem dream garage 5) Nestled in the charming village of Cookstown only a stroll to nearby amenities, schools, and quick Highway 400 access for seamless commutes. 3,848 fin.sq.ft. Age 9. Visit our website for more detailed information. (id:50787)
Faris Team Real Estate
562 Haines Road
Newmarket (Bristol-London), Ontario
Welcome to 562 Haines Rd., Newmarket. This brick bungalow with DOUBLE car garage, is located at the end of a child friendly cul-de-sac just east of Main St. The location is superb and is convenient to nearly everything you need in life. There is an abundance of boutique & box store shopping for clothes and/or groceries, plus Upper Canada Mall. Public transportation in town and out. Or choose a 4 minute commute to one of two, local GoTrain stops. This home is situated on a large lot, with a fenced rear yard, perfect for the dog, that backs a park! AND the home has an on-grade finished basement with a walk-out to a patio, and access to the garage. It wouldn't take much to renovate this space into an in-law suite as there is already a bedroom, sitting area with fireplace, plus a 3pc bathroom (shower) and laundry. The main floor has a bright kitchen with a lovely view of the back yard and park, plus a side door exit to a small deck. There is a formal dining room, and a living room that overlooks the rear yard with its own walk-out to a deck. There are 3 bedrooms on the main floor and a renovated bathroom. Windows have been upgraded to vinyl casement. Plenty of parking with the double wide driveway. Basement is suitable with some modification for an in-law suite. (id:50787)
Century 21 Heritage Group Ltd.
102 - 326 Major Mackenzie Drive E
Richmond Hill (Crosby), Ontario
Stunning Corner Unit in Prime Location! Discover this beautifully renovated 2-bedroom + den condo in the highly sought-after Mackenzie Square. This bright and spacious corner unit offers a functional layout, large windows, and a southeast view that fills the space with natural light. The den features big windows and French doors, making it a perfect third bedroom or home office. Newly renovated kitchen with sleek stainless steel appliances & custom cabinetry. Engineered hardwood flooring throughout, Freshly painted & well-maintained interior, Generous ensuite storage for added convenience. 24-hour concierge for security & peace of mind, indoor swimming pool, hot tub & sauna for year-round relaxation, Gym, library, guest suites & private tennis court, Rooftop terrace with stunning views, Ample visitor parking. Steps to restaurants, shops, schools & hospital, Bus stop at the front of the building & GO Station nearby, Minutes to Hwy 404/407 for easy commuting. All utilities included in maintenance fees! Don't miss this incredible opportunity, schedule your showing today! (id:50787)
Homelife Landmark Realty Inc.
315 - 271 Sea Ray Avenue
Innisfil, Ontario
Luxury Living at Friday Harbour's All Seasons Resort. Experience resort-style living year-round in Innisfil's most sought-after waterfront community. This beautifully upgraded 2-bedroom, 2-bathroom boutique condominium offers a perfect blend of elegance and modern comfort, featuring high-end finishes and a spacious east-facing balcony-ideal for outdoor dining, entertaining, or simply unwinding in a serene setting. The stylish modern kitchen boasts stainless steel appliances and quartz countertops, while the open-concept living space is enhanced by a two-way gas fireplace with a striking brick accent wall, extending into the primary suite. Located just steps from the vibrant boardwalk and marina, this exceptional resort community offers world-class amenities, including private beach access, boating, "The Nest" championship 18-hole golf course, a 200-acre nature preserve with 7 km of scenic hiking trails, a state-of-the-art gym, outdoor pool, beach club, and year-round events. Enjoy the best of waterfront living with boutique shops, gourmet dining, and endless recreational. A rare opportunity to own this FULLY FURNISHED unit in one of Ontario's most prestigious waterfront communities. Book your private tour today! (id:50787)
RE/MAX Experts
6 Brownsberger Road
Whitchurch-Stouffville (Stouffville), Ontario
Please look at 3D tour for more details. End unit town home, feels like semi-detach, own private driveway very rare in the area. lots of sunlight. newly renovation upgrade hardwood floor, fresh paint , pod light and more. Extra large backyard, good for family event and more. Conveniently located near elementary and high schools, shopping, parks, and restaurants (id:50787)
Mehome Realty (Ontario) Inc.
202 - 90 Performance Drive
Richmond Hill, Ontario
Introducing a true money-making business with enormous potential - renowned The Glasshouse Studios! This incredible 4000 SF studio space has been serving a diverse range of creative professionals, from photographers and videographers to artists in Art & Design, Performing Arts, Marketing, and Advertising. Not only is it a fully-equipped photography studio, but it also functions as a versatile event venue, perfect for workshops, corporate events, private gatherings, and parties with a capacity for up to 60 people. With 5 unique studio spaces available for hourly rentals, each backdrop is easily customizable to match any season or client request. The facility features floor-to-ceiling windows, 5 spacious studio rooms, elevator access to the second floor, a warm reception area, kitchen, 2 bathrooms (including one accessible), a makeup/hair prep station, and ample parking. This is a prime opportunity to invest in a high-demand, high-potential business! (id:50787)
Zolo Realty
331 - 1900 Simcoe Street N
Oshawa (Samac), Ontario
Rare corner unit, larger floorplan, floor to ceiling windows, studio apartment with ensuite, laundry, high ceilings, loads of storage! Included within condo: stainless steel fridge, dishwasher, stovetop, microwave, washer, dryer, heat pump and AC, murphy bed converts to table, sofa, coffee table, adjustable stand up desk, window shades, built in closets and cabinetry. Lived in by owner, non-smoker, no pets. Each floor has a common room with full kitchen, TV, sofas and tables. The building includes free wifi throughout, gym, concierge, and security. Conveniently located next to Ontario Tech University/Durham College, perfect for students or investors.*For Additional Property Details Click The Brochure Icon Below* (id:50787)
Ici Source Real Asset Services Inc.
29 - 2359 Birchmount Road
Toronto (Tam O'shanter-Sullivan), Ontario
This beautifully maintained end-unit townhome offers the perfect blend of modern elegance and warm, inviting charm. Thoughtfully updated, it features a stylish eat-in kitchen with contemporary finishes, pot lights, and a walkout to a private balcony, ideal for enjoying your morning coffee. The spacious, finished recreation room also boasts a walkout and offers versatile use, including the potential for an in-law suite. Gleaming hardwood floors and a stunning staircase enhance the home's timeless appeal, while the renovated bathrooms and convenient in-house garage entrance add to its functionality. With three generously sized bedrooms, this home provides ample space for comfortable living. Nestled in a small, well-managed complex just minutes from transit and shopping, this home has been meticulously cared for and freshly painted throughout. Light-filled and welcoming, it radiates warmth, making it easy to envision yourself settling in and creating lasting memories. Every detail reflects the pride of ownership, ensuring a move-in-ready experience for its next owner. (id:50787)
Century 21 Regal Realty Inc.
1609 - 125 Village Green Square
Toronto (Agincourt South-Malvern West), Ontario
Welcome to Tridel living in the heart of the city - 401 & Kennedy! this 800+ sq.ft. spacious 2BED, 2BATH home offers panoramic views of the city. Traditional functional kitchen with granite countertops and B/I appliances w/an open concept living & dining makes it a perfect fit for family meal times. Split bedrooms, primary bedroom w/4-pc ensuite & walk-in closet and an additional 2nd bedroom w/ample space is family focused. 5-star amenities include: 24hr concierge, indoor pool, fitness room, games room, theatre room, guest suites, visitor parking, just to name a few. Conveniently located by the 401 to take you east/west or downtown, steps to transit, GO station, restaurants & shopping. Don't miss out! (id:50787)
Keller Williams Referred Urban Realty
70 Wexford Boulevard
Toronto (Wexford-Maryvale), Ontario
This stunning newly renovated bungalow top to bottom in the heart of desired Wexford looks like a dream home!. standout features: Main Floor designer Kitchen: Extra tall cabinets with quartz counter top with matching backsplash. 8-foot center island with a waterfall countertop. All stainless steel appliances. Built-in laundry for convenience. Overlooks the spacious living and dining area. Living & Dining Room: Large bay window for plenty of natural light.Stunning new hardwood floors throughout. 3 Bedrooms: Primary Bedroom:Spacious with a double closet and large window. Second & Third Bedrooms: Equally spacious with large windows and ample natural light. Bathroom: Newly renovated with built-in cabinets for storage. Raised Basement:Great Room: Cozy fireplace for a warm ambiance.Laminate flooring throughout. Kitchen & Dining:White, gleaming kitchen combined with a dining area. 2 Bedrooms: Two spacious bedrooms with large above-ground windows. Bathroom: Spacious with a stand-up shower. Private Laundry: Conveniently located with a private entrance. Exterior & Location: Driveway & Carport: Long driveway with a carport that fits up to four vehicles. Location Highlights: Short walk to schools, shopping, and public transportation. Just a few minutes' drive to major highways for easy commuting.This bungalow offers a perfect blend of modern design, functionality, and convenience, making it an ideal home for families or anyone looking for a stylish and practical living space. (id:50787)
Century 21 Leading Edge Realty Inc.
Ph09 - 151 Village Green Square
Toronto (Agincourt South-Malvern West), Ontario
Luxury Tridel Ventus 1 at Metro Gate Community,Beautiful 1 bedroom+ den W/Large Balcony on the Pent House level, Unobstructed 180 View, 9' Cieling heights, Approx 690 sq ft of living space with lot of Sunnlight. Includes 1 underground parking. Modern Kitchen with Granite countertop, custom Cabinets, Modern Light fixtures, Laminate flooring . Excellent facilities: 24 hrs Concierge , Gym, Party room & Sauna . 2 Mins away to HWY 401, TTC Subway and RT Transit. Close to Scarborough Twon Center ,Kennedy Commons and much more.. (id:50787)
Homelife Paradise Realty Inc.
526 Milverton Boulevard
Toronto (Danforth), Ontario
Location, Location, Location! Seize The Rare Opportunity to Live In Toronto's Highly Sought-After Danforth Village At 526 Milverton Blvd. This Charming Home Features Hardwood Flooring Throughout, An Elegant Oak Staircase, And A Finished Front Porch That Expands the Living Space. Enjoy Spacious Bedrooms, A Garage Built In 2011, and the Peace of Mind That Comes with Updated Electrical & Plumbing Systems, Plus A Newer Furnace And A/C. Plans & Drawings for a Main Floor Rear & Basement Extension Are Available. Conveniently Located Within Walking Distance to Woodbine & Coxwell Subway Stations, Top-Rated Schools, Parks, and the Vibrant Shops & Restaurants Along the Danforth. An Incredible Opportunity in a Prime Location --Don't Miss Out! This Wont Last Long. (id:50787)
Century 21 Parkland Ltd.
61 Newlands Avenue
Toronto (Clairlea-Birchmount), Ontario
Experience comfortable living in this stunning, fully remodeled and upgraded 3+2 bedroom semidetached bungalow-raised family home. The open-concept main floor thoughtfully remodeled (2022) with new flooring,doors, pot lights, and fresh paint, creates a warm and inviting atmosphere, enhanced by the living room's bay window that floods the space with natural sunlight. A beautiful custom-remodeled 2023 gourmet kitchen awaits, featuring all-newer stainless-steel appliances, quartz countertops, a gas range, ample storage, a pantry, and pot lighting that beautifully illuminates the space. Enjoy the privacy and elegance of the beautifully upgraded bathroom.The complete finished basement apartment, with a separate entrance, features two bedrooms, a full washroom, a kitchen, laundry, and a spacious family room ideal for in-laws, extended families, or generating extraincome. A brand-new roof-2023 and upgraded attic insulation-2022 offer peace of mind and enhanced energy efficiency. Extra-long driveway with room for 3 cars. Plus, a covered front porch and a tranquil, tree-lined backyard with a large deck, gazebo and swing perfect for relaxation and entertaining. Nestled in a family-oriented neighborhood. Conveniently located near schools, parks, trails, community centers, groceries, malls, Warden Subway Station (just 1.5 km away), GO train (just 3 km away), TTC buses, the future Eglinton LRT, and restaurants nearby. The highly acclaimed SATEC High School, Danforth Gardens Public and St Joachim Catholic School. This home puts you in the middle of it all. This move-in-ready gem is for you! Rough- In Laundry in the Entrance Closet on the Main floor, it's prepared for future laundry hookups. (id:50787)
Century 21 Millennium Inc.
2620 Cerise Manor
Pickering, Ontario
STUNNING HOME!! 5 Bedrooms and 5 Bathrooms. $$$ Spent on Quality Upgrades, Renovations include Added Pantry, Cupboards, B/I Microwave, B/I Oven, Quartz Countertops & Pot Drawers, Designer's Closet Organizers, Pot Lights. Luxury Basement (2024) with 2nd Laundry, 3Pc Bathroom, Bedroom, Quartz Countertop with Sink, Pot Drawers, & Cupboards, Fireplace, and Lots of Finished Storage area. Large Bedrooms on 2nd Floor with 2 full Ensuite and a Full Jack & Jill, Convenient 2nd Floor Laundry with Sink and Cupboards, Sitting Area. Landscaped, Entertainment Size Trex Wood Deck (no staining), 2 Natural Gas lines, 2 Sinks with Water Connection, Interlock Patio, Garden Shed, Fenced Yard, Interlock Walkway to Backyard, Alarm System Hardware, 2 Garage Door Openers, 4 Remotes, 2 Outdoor Pads, Direct access to Garage, Epoxy Garage Flooring, Wall Organizer, Epoxy Flooring on Front Stairs and Covered Front Porch, R/I Electric Car Charger, This Home is in Absolute Move-in Condition. 2611 Sq Ft + Basement. 9 Ft Ceiling on Main Floor, 8 Foot on Upper Floor & Basement. Dropped Ceiling & Cathedral/Vaulted Ceiling. **EXTRAS** S/S Appliances: Fridge with Icemaker, Smooth-Top Stove, B/I Dishwasher, Micro, & Oven, Exh-Fan, Washer & Dryer on Stands, Hunter Douglas Blinds (some motorized), Curtains & Rods, 2 GDO, 4 Remotes, 2 Outdoor Pads, R/I Electric Car Charger. (id:50787)
RE/MAX Rouge River Realty Ltd.
81 Galbraith Avenue
Toronto (O'connor-Parkview), Ontario
Simply move in and enjoy! This tastefully upgraded, charming detached two-Storey home is situated in the heart of East York's Topham Park Community. Impeccably maintained, it features hardwood flooring throughout and a bright, open-concept main floor. The modern kitchen boasts custom quartz countertops and stainless steel appliances. Upstairs, you'll find three spacious bedrooms, including a primary suite with a stylish en-suite bathroom/ Nestled on a quiet, family-friendly street, this home is just a short walk from Topham Park, top-rated schools, and convenient TTC transit, all within the highly sought-after Selwyn School District. (id:50787)
Royal LePage Your Community Realty
30 The Cove Road
Clarington (Newcastle), Ontario
An ideal location! Across from Lake Ontario and on the golf course in Wilmot Creek Adult Lifestyle Community. This bungalow is a 2-minute walk to the Wheelhouse community centre, the hub of activities at Wilmot Creek. Enjoy views of the lake across the street through the living room window + both bedroom windows. Take in commanding views of the 9th fairway from the cozy family room and partially covered back deck [16 x 1410]. The comfortable living room has a gas fireplace and quality engineered hardwood floors which continue through the dining room, family room & hallways. Crown moulding in all principal rooms. The convenient kitchen and roomy dining room are adjacent to each other for easy serving and dining. The family room offers a second sitting area. Off the family room is an immense 3-season bonus room [176 x 910] for a convenient storage or work area. This space offers potential for development by a new homeowner. An appealing, private location for your new lifestyle! * Monthly Land Lease Fee $1,200 includes use of golf course, 2 heated swimming pools, snooker room, sauna, gym, hot tub + many other facilities. 6 Appliances. *For Additional Property Details Click The Brochure Icon Below* (id:50787)
Ici Source Real Asset Services Inc.
1624 Canadore Crescent
Oshawa (Samac), Ontario
Welcome 1624 Canadore Cres, Beautiful Well Maintained 3 Br 2 Bath Home In Family Friendly Neighbourhood **Steps To Durham College & Ontario Tech** Bright Kitchen With W/O To Beautiful Fully Fenced Yard. Main Flr Offers A Separate Shower & Garage Access. Newer Hardwood Floors T/O 2nd Flr. Newer Windows In Back Bedrooms(2022), Finished Basement With Berber Carpet T/O & Separate Laundry, Driveway Widened To Fit 4 Cars!! Roof(2020), New Kitchen Renovation (August 2024) w/ New Fridge and Stove (January 2024 under warranty), Wifi Washer (2024) & Smart Thermostat and Doorbell Camera. (id:50787)
One Percent Realty Ltd.
507 - 68 Broadview Avenue
Toronto (South Riverdale), Ontario
Your chance to own a piece of Toronto history. One of the most sought after lofts in the entire city, welcome to the Broadview lofts. Characterized by Century old wooden beams, posts, oversized windows that flood the room with natural light and soaring ceilings. A remarkable loft with unmatched character! This stunning home seamlessly combines the charm of historic architecture with modern elegance. The exposed brick and timber beams infuse the space with a warm, industrial vibe, while the polished concrete floors offer a sleek, contemporary touch. Soaring ceilings amplify the open, airy ambiance, and expansive windows frame unobstructed, breathtaking views of the CN Tower perfect for cityscape enthusiasts. Nestled in a beautiful boutique building within one of the city's most sought-after neighborhoods, this unit provides both serene living and convenient access to vibrant urban amenities. A rare gem that effortlessly blends character with modern convenience! Quick access to the DVP/Gardiner and Queen St. car. Amenities feature surface-level visitor parking, rooftop deck/BBQ, party room, and security/concierge services! (id:50787)
Union Capital Realty
1610 - 2466 Eglinton Avenue E
Toronto (Eglinton East), Ontario
Welcome to Rainbow Village condos! Bright and spacious 2 bedroom, 2 bathroom unit plus den! Key highlights include high ceilings, modern-style bathrooms and kitchen, freshly painted walls, and new blinds. Exceptional amenities include a swimming pool, sauna, gym, children's park, squash court, table tennis court, basketball court, billiards room and 3 party rooms. The condo also has 24-hour security, commercial laundry in the basement, and on-site daycare. Prime location steps away from Kennedy Station TTC/GO and future LRT. Low maintenance fees include all utilities (heating, AC, water, and electricity) (id:50787)
Reon Homes Realty Inc.
238 Dearborn Avenue
Oshawa (O'neill), Ontario
This updated 2 1/2 Storey Detached Home, Situated On A Desirable Corner Lot In The O'Neill Area, Boasts An Impressive Layout Of 1,455 sq ft + 540 sq ft Below Grade Featuring 4 + 1 Bedrooms And 3 Bathrooms. The Finished Basement Adds To The Home's Versatility, While The Open Concept Living, Dining, And Kitchen Areas Create An Inviting Space Ideal For Entertaining. Throughout, New Floors And Pot Lights Enhance The Ambiance. The Fenced Yard Offers Privacy And A Safe Space For Outdoor Activities. This Property Is Just Steps Away From The Parkwood National Historic Site, A Renowned Filming Location For Movies Like The X-Men, And Within Walking Distance To Excellent Schools, The Vibrant Downtown Oshawa, And A Variety Of Local Amenities. Additionally, It Provides Easy Access To Oshawa Go Station, Durham Region Transit, And Major Highways Including The 401, 418, 412, And 407. Offers Anytime. **EXTRAS** Built-in fan and light fixtures on main, Wi-Fi/Bluetooth controlled front door handle, programmable dimmer switches. (id:50787)
RE/MAX Realtron Smart Choice Team
19 Hoad Street
Clarington (Newcastle), Ontario
Brand New Modern Elevation , Incredible and rare Lindvest Gracefield II model with modern flat roof and stunning and unique exterior wood accents. Be a part of Newcastle's new and premier community, with nearby shops, huge splash pad/park and amazing schools with quick commuter routes. This 4 bed 4 bath home offers a sprawling open concept layout, with 9 foot ceilings and high end finishes throughout. The sun filled foyer leads to the oversized Dining room perfect for family gatherings or entertaining. The gourmet kitchen, features a huge centre island, quartz counters, updated lighting, and walk out to the yard. Upstairs features a spacious primary bedroom with gigantic walk in closet and 4 piece seamless glass ensuite , Unfinished lower level with cold cellar and roughed in bath awaiting your finishing touch , An Amazing Ugraded White Chefs Kitchen Samsung Family hub Four Door fridge ,Cooktop & Samsung Combo Wall Oven ,Gas Fireplace in living room ,9" Celling on Main Floor open Modern Concept layout, Loaded With thousands on upgrades 24x24 Tiles ,Huge master bedroom with Ensuite Washroom & walkin closet , Oak Stair , Upgrded Hardwood Floors ,all washroom upgraded tiles , 200 Amp Pannel , ,Enlarge Basement Windows, 3 pc washroom rough in Basement lookout Basement ,Tons of Natural Sunlight, Direct Access door from the garage,only 4 mins to HWY and lake ,Steps Away from School ,Park ,Its not Just a home ,Bigger basement windows and much more must seevideo of the house is in youtube https://youtu.be/5P_kwadkCY0?si=1ZGmE4vx1fh4YXN (id:50787)
Right At Home Realty
724 - 50 Power Street
Toronto (Moss Park), Ontario
Experience the perfect blend of contemporary design and downtown convenience in this thoughtfully designed 2+Den condo. The split layout ensures privacy between bedrooms, while the versatile den can easily be converted into a third bedroom or home office with the addition of a sliding door. The open-concept living and dining area seamlessly integrates with a modern kitchen, featuring high-end appliances and sleek finishes, ideal for both entertaining and daily living. Step onto your private balcony to enjoy unobstructed city views, providing a tranquil retreat amidst the urban landscape. Residents have access to premium amenities, including a state-of-the-art gym and a luxurious pool. Located just a short walk from the vibrant Distillery District and the upcoming Corktown subway station, this prime location offers unparalleled access to the city's best. With the King St streetcar at your doorstep, commuting to the financial district is effortless. Embrace modern luxury, convenience, and stunning city views at 50 Power St. Seize the opportunity to make this exceptional condo your new home today! ***View Virtual Tour Attached*** **EXTRAS** Appliances: Stove, dishwasher, microwave oven, washer and dryer, fridge, all window coverings, all light fixtures. (id:50787)
Right At Home Realty Investments Group
11 Vernham Avenue
Toronto (St. Andrew-Windfields), Ontario
Welcome to this custom-built residence located in the prestigious St. Andrews-Windfields, Toronto. Inside, you'll find soaring ceilings, a grand foyer with a cathedral ceiling, formal living and dining rooms, a cozy family room with a fireplace, and custom millwork throughout. The loft sunroom brings in abundant natural light, creating a warm and inviting atmosphere, complemented by several skylights throughout the home. The primary bedroom includes a large study, his and her closets, and a marble-covered ensuite washroom. The upper level offers spacious bedrooms, each designed with comfort and luxury in mind. The walk-up basement with 10' ceilings includes a dry bar and a wet bar, a 3-piece washroom, a dry sauna, and two sets of floating stairs, providing additional space for recreation and relaxation. While this home boasts many luxurious features, it requires renovation and improvements to reach its full potential. It's a unique opportunity to infuse your personal design vision into a truly special property. Situated on an 82x150ft lot with an interlocked circular driveway, this home is within walking distance to top-rated schools, parks, and convenient amenities. Public transit is easily accessible, with the nearest street transit stop just a 7-minute walk away and the nearest rail transit stop a 19-minute walk away. This area boasts excellent schools with a variety of special programs including French Immersion, International Baccalaureate, Gifted/Talented Program,Advanced Placement, and Montessori. The neighborhood is served by 8 public schools, 5 Catholic schools, and 9 private schools. The neighborhood features 10 parks with 35 recreational facilities, providing ample opportunities for outdoor activities and family fun. Experience the perfect blend of luxury, comfort, and renovation potential. This home is truly a gem in one of Toronto's most desirable neighborhoods. Schedule your private viewing today and envision your future in this exceptional property. (id:50787)
RE/MAX Hallmark Realty Ltd.
705 - 375 King Street W
Toronto (Waterfront Communities), Ontario
Rarely Offered King West Gem with Unmatched Upgrades! Discover a one-of-a-kind large layout in the heart of King Street, featuring a 1+1, lots of upgrades, & a massive private balcony with a rare BBQ gas line - a luxury almost never found in the area! This hidden gem at M5V Condos has been extensively renovated with $$$ in upgrades, making it the ultimate space for both entertaining and unwinding. Step into a beautifully upgraded space, freshly painted with stylish window shades that complement the sleek, modern design. The open-concept kitchen is a true showstopper, featuring a brand-new stove and dishwasher, quartz countertops with a breakfast bar, and a built-in beverage cooler - perfect for hosting guests or enjoying a quiet evening in. The stunning accent stone media wall in the spacious living room adds warmth and character, while pot lights throughout the unit create an inviting ambiance. The upgrades continue with brand-new hardwood floors that flow seamlessly throughout, adding both elegance and durability. The spacious bedroom boasts a custom closet for optimal storage, while the Lutron smart switches and smart thermostat bring convenience and efficiency to your daily routine. Outside, the oversized balcony is an entertainers dream, complete with patio tiles, making outdoor dining effortless. Residents enjoy access to a state-of-the-art gym with brand-new equipment, a yoga room, steam room, a beautiful large party room with a foosball & ping pong table, along with a BBQ deck. Situated in the heart of King West, this unbeatable location provides seamless access to the city's best. The King Streetcar is right at your doorstep, making commuting effortless. Surrounded by top-rated restaurants, cozy cafés, grocery stores, and just minutes from the Gardiner Expressway, everything you need is within reach. This unit is a must-see. Don't miss your chance to call it home! (id:50787)
World Class Realty Point
717 - 55 East Liberty Street
Toronto (Niagara), Ontario
(Open House every Sat/Sun 2-4pm by appointment). Welcome to your new home in the heart of Liberty Village! This charming 1 bedroom condo at 55 East Liberty St offers 445 square feet of beautifully designed living space, perfect for the modern urban dweller. As you step inside, you'll immediately notice the brand new laminate flooring that extends throughout the unit, giving it a fresh and contemporary feel. The space has been freshly painted and lightly renovated, creating a bright and inviting atmosphere. The kitchen is a true highlight, featuring sleek stainless steel appliances, elegant quartz countertops, and a stylish backsplash. Open concept living and dining area are perfect areas to hangout and relax after a long day. Enjoy the outside from the Juliette balcony overseeing Liberty Village. The bedroom offers ample space and a large closet. Unit features an ensuite laundry closet space, 1 parking space, and 1 locker. Vacant possession guaranteed. Building amenities including indoor pool, exercise gym, party room, rooftop terrace & concierge. Steps to local amenities - grocery stores (metro), restaurants, shops, bars, banks & cafes. (id:50787)
RE/MAX Metropolis Realty
88 Combe Avenue
Toronto (Bathurst Manor), Ontario
Experience the pinnacle of modern luxury at 88 Combe Avenue, a stunningly renovated masterpiece in one of Bathurst Manor! This 3+2 bed, 6-bath residence boasts exquisite craftsmanship and high-end finishes throughout. The main level features rich hardwood flooring, a custom-designed kitchen with top-of-the-line Samsung appliances, and a striking Versace marble fireplace with a Napoleon heating insert. The primary ensuite and guest washrooms showcase custom vanities, adding to the home's elegance. A fully finished separate-entry basement offers a complete second living space with a custom kitchen, two spacious bedrooms, and two full washrooms, ideal for extended family or rental potential. Additional highlights include a UV air purification system, premium commercial-grade laminate flooring downstairs, and a fully fenced backyard with durable plastic fencing, two side doors, and a storage shed/garage. Every detail has been meticulously curated to offer a lifestyle of comfort, sophistication, and convenience. Minutes to York University, Downsview GO Station, easy access to Highway 401, Humber River Hospital, public transit, parks, schools, shopping, dining and so much more! *EXTRAS* Listing contains virtually staged photos. (id:50787)
Sutton Group-Admiral Realty Inc.
2808 - 55 Cooper Street
Toronto (Waterfront Communities), Ontario
Discover the iconic Sugar Wharf Condominiums by Menkes! This residence offers stunning panoramic views of the City and Lake Ontario. Features floor-to-ceiling windows and 9-foot ceilings. Enjoy access to a state-of-the-art fitness center, an indoor swimming pool, an indoor basketball court, a party and meeting room, a theatre retreat, a green terrace with lounge furniture, and a BBQ. The building provides 24/7 concierge service and much more. Ideally located on the East Bayfront Toronto Waterfront, you'll be just steps away from Lake Ontario and Sugar Beach. The property offers direct access to the future PATH, along with the Water's Edge Promenade, restaurants, LCBO, Farm Boy supermarket and Loblaws. You'll also be within walking distance of Harbourfront Park, St. Lawrence Market, Distillery District, Union Station, CN Tower, and the Financial District, with easy access to the Gardiner Expressway and QEW. (id:50787)
Century 21 Leading Edge Realty Inc.
1811 - 500 Sherbourne Street
Toronto (North St. James Town), Ontario
(Open House every Sat/Sun 2pm-4pm by appointment).Welcome to the 500 by Times Group Corporation located in a popular St. James Town neighborhood in Toronto. This newly renovated & freshly painted large 1 bedroom + den suite offers 667 sq ft of living space, abundance of natural light, upscale finishes, new laminate flooring throughout, ensuite laundry and an open concept balcony. The spacious bedroom features a large window and a sizeable closet space while the den can be used as a 2nd bedroom or as an office space. Den has sliding doors and is a separate room. The inviting open-concept living and dining area is a perfect space to spend it with your family and friends. Enjoy the kitchen space that's equipped with contemporary stainless steel appliances, a center island, quartz countertops, and new stylish backsplash. Building amenities include a gym, billiards room, rooftop terrace, theater room, party and meeting room, EV charging stations, visitor parking, concierge & more. (id:50787)
RE/MAX Metropolis Realty
1308 - 99 Foxbar Road
Toronto (Yonge-St. Clair), Ontario
Discover urban elegance in this stunning corner unit at the prestigious Blue Diamond on Foxbar. This spacious 2-bedroom condo offers beautiful tree-lined views, an open-concept kitchen with quartz countertops, premium appliances, and floor-to-ceiling windows leading to two oversized terraces. Enjoy abundant natural light, generously sized bedrooms with built-in closet organizers, and a European-inspired bathroom with ample storage, a floating vanity, and a large soaker tub. This condo includes 1 parking spot and 1 locker, and access to premium amenities such as a 24-hour concierge, an indoor pool with a whirlpool, screening rooms, a squash court, a virtual golf room, and a lounge with WiFi perfect for working from home. Situated steps from Yonge and St. Clair, Summerhill shops, and top-notch restaurants, enjoy the convenience of streetcar and subway access. Exclusive access to the Imperial Club's 30,000 square feet of fitness and lifestyle amenities makes this the perfect urban retreat. Welcome home to 99 Foxbar, where sophistication meets convenience. (id:50787)
RE/MAX Hallmark Estate Group Realty Ltd.
1003c - 662 Sheppard Avenue E
Toronto (Bayview Village), Ontario
Elegant condo-refined living with exceptional amenities. Welcome to this beautifully designed condominium. This spacious, sun-filled south-facing unit combines timeless style with high-quality finishes and a layout that offers both comfort and practicality. The home features crown molding, wainscoting, and a coffered ceiling with custom lighting for a touch of sophistication. An electric fireplace in the living room adds warmth and charm, while hardwood floors and tiled floors provide a classic look throughout. The open-concept kitchen flows seamlessly into the living room and large terrace with a gas BBQ hookup, perfect for enjoying outdoor living and entertaining. A well planned split-bedroom layout ensures privacy and convenience. Both bedrooms include custom built-ins, with the second bedroom featuring a versatile murphy bed ideal for guests or a home office. Even the solid wood doors reflect the thoughtful craftsmanship and attention to detail. Storage is plentiful, with ample closets and built-in shelving providing generous space for all your belongings. The building itself offers a welcoming community with numerous activities, including mahjong, aqua- fit, and bridge. For added convenience, valet parking is included. This prime location places you steps from Bayview Village Mall, public transit, and Highway 401, offering easy access to shopping, dining, and transportation. Don't miss this unique opportunity to enjoy refined living in a vibrant community. **EXTRAS** Excellent location, close to transit, community centre, shopping, Bayview Village Mall and Highway 401 (id:50787)
Bosley Real Estate Ltd.
116 - 701 Sheppard Avenue W
Toronto (Clanton Park), Ontario
This beautifully designed 1,570 sq. ft. residence offers a rare combination of space, comfort, and style. Meticulously maintained, the unit is perfect for those seeking a modern and functional home. Inside, the open-concept living and dining areas provide plenty of room to enjoy. High 9-ft ceilings and floor-to-ceiling windows fill the space with natural light, creating a bright and welcoming atmosphere. With 2 bedrooms and 2 full bathrooms, this home offers both comfort and practicality. Step outside to your private 330 sq. ft. terrace, which overlooks a peaceful garden courtyard. Equipped with a gas line for a BBQ, it's an ideal space to relax or entertain guests. The building offers upstate amenities, including a private entrance, 24-hour concierge, fitness center, and a yoga studio, making daily living more convenient. This is a fantastic opportunity to own a thoughtfully designed home in a great community. Don't miss out! Extras: steps to shopping plaza, subways, highways, schools, place of worship, Earl Bales Park w/splash pad, dog park, ski hills & greenbelt trail++ (id:50787)
Keller Williams Referred Urban Realty
2809 - 215 Fort York Boulevard
Toronto (Waterfront Communities), Ontario
1+1 Bedroom unit in luxury Neptune I Condo in Waterpark city. (Optional Parking for $200/month extra). Upgraded with hardwood flooring throughout & Granite counters & upgraded cabinets, stainless steel appliances. Beautiful open concept design, Balcony and Windows offers great Lake view, CNE Princess Gate, Ontario Place. Bedroom features a sliding mirror door and view of lake & city. Den can be used as an office or guest bedroom. Great location, park and lake across the bldg, close to highway and all amenities. Visitor parking in bldg. Tenant to pay Hydro and Home insurance, plus deposit of $175 for keys/fobs. (Optional-Parking for $200/mth extra) (id:50787)
Homelife/miracle Realty Ltd
Bsmt - 95 Ivy Glen Drive
Vaughan (Patterson), Ontario
NICELY BUILT 2 BED ROOM BASEMENT LIVING AREA WITH SEPARATE ENTRANCE DOOR. QUIET NEIGHBOORHOOD. SPACIOUS LIVING/DINING AREA W/VINYL FLOOR AND WINDOW. NEW APPLIANCES. POT LIGHTS, QUARTZ KITCHEN COUNTER TOP. PRIVATE LAUNDRY. ENJOYABLE LIVING @ PATTERSON COMMUNITY ! CLOSED TO TRANSIT,GO, HWY 407, SHOPPING & SCHOOLS. (id:50787)
Royal LePage Terrequity Realty
1617 - 88 Corporate Drive
Toronto (Woburn), Ontario
Spacious, Bright & Move-In Ready! Welcome to this beautifully 2-bedroom + large den condo, offering 1,190 sq. ft. of open, sun- filled living space; glass wall entrance -perfect for families or professionals. Enjoy a freshly painted interior with laminate flooring and a modernized open-concept living/dining area. The renovated kitchen boasts brand-new countertops and sink. Both bathrooms were updated, including a 4-piece Ensuite in the primary bedroom with a large closet. The second bedroom is spacious, and the versatile den (with a door and large windows) can serve as a third bedroom, office, or playroom. Flooded with natural light and unobstructed views! Plus, this unit includes TWO Parking Spots Owned. Prime Location & Amenities: Near Scarborough Town Centre, Highway 401, and public transit. Tridel- built community with:--Free Car Wash Recreation Centre, Party room & Gym Indoor Pool, Squash & Tennis Courts BBQ Area & Bowling Alley--- 24-Hours Security Don't miss this incredible home-schedule your viewing today. (id:50787)
Homelife Silvercity Realty Inc.
570 Stonecliffe Road Sw
Oakville (1020 - Wo West), Ontario
Incredible opportunity! Welcome to this beautiful freshly painted, three bedroom, two bathroom home. Buy and live in it, or build a new 3000 sq/ft + basement home. An application for a new home has been submitted. Main bathroom updated. Oversized lot in mature neighbourhood. (id:50787)
Century 21 Percy Fulton Ltd.
487 Cannon Street E
Hamilton (Gibson), Ontario
Welcome to this meticulously maintained 4-unit investment property, offering exceptional cash flow and long-term appreciation potential. Featuring three 1-bedroom units and one 2-bedroom unit, this turnkey asset generates $52 860 in annual gross rent with very low operating expenses; investors can achieve great positive cash flow, a rare find in today's market! Tenants are paying market rents and in good standing, ensuring stable, hassle-free income. Recent updates include a new roof and fence (2018), interior waterproofing, new concrete walkway, plumbing upgrades, window replacements, door updates, and tree trimming see the full list of improvements in the attachments. With extensive maintenance completed, this is a prime, low-maintenance investment in a high-demand rental market. Upside potential exists with interior cosmetic updates, making this an ideal opportunity for savvy investors looking for both immediate income and long-term growth. Financials attached. Offers welcome anytime! (id:50787)
Right At Home Realty
1401 - 10 Deerlick Court
Toronto (Parkwoods-Donalda), Ontario
The Ravine Condos! - 1+1 bedr. with 2 full baths luxury condo in the Heart of North York. Enjoy having transit at your doorstep. This modern spacious unit boasts soaring 9 Foot ceilings. This unit has a desired South Exposure ,is sun-filled, and offers a 94 sq ft balcony with a view towards the Ravine and Downtown Toronto Skyline. Amazing open-concept layout with combined with living, dining, and kitchen perfect for entertaining. This unit offers a large den that can be used as an office or 2nd bedroom. This unit comes with lots of upgrades - quartz countertop, cabinet covers, recessed under-counter lighting, and custom backsplash. WOW! State Of The Art Amenities with Rooftop Terrace & Ground Floor Patio Terrace. Minutes to Ravine, Hiking Trails, Shopping, Restaurants, Cafes, Schools, and Parks. Close to Shops On Don Mills, Aga Khan Museum and Edward Gardens, And Much More! Easy Access To DVP & Highways (id:50787)
Century 21 Leading Edge Realty Inc.
15139 Rockside Road
Caledon, Ontario
Stunning four-bedroom home on 40 secluded acres with second home on site! Experience breathtaking views from this one-of-a-kind property, nestled on a peaceful and private 40-acre lot surrounded by towering mature trees and a picturesque wildflower garden. Relax and unwind while listening to the soothing sounds of nature from the spacious deck or the second-floor balcony, both offering stunning views of the lush landscape. Inside, the living room is specially designed to maximize natural light and showcase the greenery from every angle as if to completely immerse you within nature. The eat-in kitchen is a standout, featuring a skylight, stainless steel appliances, and floor-to-ceiling windows on both sides, seamlessly blending indoor comfort with the beauty of the outdoors. On the main level, the primary bedroom adds to the charm with a cozy fireplace, creating the perfect retreat and also features a 3pc ensuite. Each additional bedroom on the main floor has direct access to the outdoor deck suited for easy indoor/ outdoor living. Adding incredible value, this property includes a beautifully renovated second home, complete with a meeting room, boardroom, kitchen, and bathroom ideal for a guest house, office space, or creative retreat, all surrounded by natures beauty. Wildlife thrives here, with frequent sightings of birds, turkeys, deer, and more. Located just minutes from conservation areas, skiing, luxury golf courses, and top rated spa's, this private sanctuary is only 45 minutes from Pearson Airport and just over an hour from Toronto. A gated front entry ensures privacy and exclusivity. Come for a visit, you wont want to leave! (id:50787)
Real Broker Ontario Ltd.
1051 Pinewood Avenue
Oakville (1011 - Mo Morrison), Ontario
Nestled on a quiet, tree-lined street in Oakvilles prestigious Morrison neighbourhood, this custom-built estate is a masterclass in refined living. Thoughtfully designed with soaring ceilings, exquisite millwork, and an abundance of natural light, this six-bedroom residence offers over 5,600 sq. ft. of elegant above-grade living space, complemented by a fully finished lower level. At the heart of the home, a grand chefs kitchen invites gathering, featuring a statement central island, professional-grade appliances, and a seamless flow to the adjacent family room. A walk-in pantry and servery provide effortless functionality, while a striking stone feature wall with a fireplace anchors the living space. Beyond, a formal dining room, a distinguished home office, and beautifully appointed living areas complete the main level. The upper level is a sanctuary of comfort, crowned by an opulent primary suite with vaulted ceilings, a gas fireplace, a spa-inspired ensuite, and a custom walk-in closet. Three additional bedrooms, each with private ensuites and walk-in closets, ensure family and guests enjoy the highest level of privacy. A versatile fifth bedroom and convenient second-floor laundry round out this well-appointed retreat. Designed for entertainment and relaxation, the lower level boasts a home theatre, a spacious recreation room, and a private guest suite. Outside, the professionally landscaped backyard is a private oasis, highlighted by a spectacular 20 x 40 Betz pool with a rock waterfall and slidean idyllic escape framed by mature trees for ultimate seclusion. Perfectly positioned near top-ranked schools, parks, and downtown Oakville, this exceptional residence offers an unparalleled lifestyle in one of Oakville's most coveted enclaves. (id:50787)
Sotheby's International Realty Canada
Lower - 27 William Nador Street
Kitchener, Ontario
Awesome Luxurious Brand New Lower Level Apartment With Stunning Upgrades. Open concept Great Room & Kitchen with Brand New Stainless Steel Appliances including Dishwasher. Completely private unit with own laundry and private entrance. Both large sized Bedrooms have ensuite bathrooms, for maximum privacy. Driveway parking available. The property comes with Internet Included! 30% Utilities to be shared with main level occupants. Don't miss this one! (id:50787)
Century 21 Titans Realty Inc.
204 - 9205 Yonge Street
Richmond Hill (Langstaff), Ontario
This luxurious 738 sq.ft. 1+Den unit at Beverly Hills Resort Residences offers an unobstructed corner north-east view. Featuring high ceilings and premium laminate flooring throughout, the property is equipped with upgraded, larger, and higher-quality stainless steel kitchen appliances, all in like-new condition. The spacious den is large enough to be used as a bedroom, with the option to easily install a door for added privacy. Conveniently located just steps from Hillcrest Mall, with immediate access to public transit, groceries, restaurants, and much more. (id:50787)
Mehome Realty (Ontario) Inc.
Eastide Realty
2487 Dufferin Street
Toronto (Briar Hill-Belgravia), Ontario
Bienvenido to Successful Vape Shop in Toronto, This Turn Key Business Has a Very High Income (Statement Available). Busy Plaza With Lots of Parking Spot Has High Traffic Close to Yorkdale Mall, Highways, And Subway Station.This Property Included the Main Floor and Basement with lots of Storage Space and Option to Sublease the Basement. The Business has a Very Low Rent Amount of $3,627 Included TMI! Possible to Add Cannabis/Dispensary. Store Been Fully Renovated with Luxury Design with Additional Launch Area With Kitchen And Washroom. (id:50787)
Royal LePage Signature Realty
8080 Blue Ash Lane
Niagara Falls (222 - Brown), Ontario
Bright & Specious w 2000 Sq-Ft Aprox Living Space ( Upper portion ) 4 Bed , 2.5 Bath DetachedHouse In New Subdivision, Fully Fenced Backyard, 2017 Built , Right On QEW Hwy / McLeod 10 MinDrive To Fall And Rainbow Bridge To Usa, Walking Distance To Big Box Stores ( Costco E.T.C )And Coffee Shop , Close To Niagara College & Broke Univ ( Please see attached rental application, Required CR, Two Paystubs, 1st & Last Month rent with 10 cheques + reference)Note : Rent $ 2,750 + 70% Utilities (id:50787)
Executive Homes Realty Inc.
101 - 150 Gateshead Crescent
Hamilton (Corman), Ontario
Turn Key, 2-Storey End Unit, 3 bedroom, 1 & 1/2 bathroom Townhome with a finished basement, fully renovated and cared for by the same owners for almost 20 years. This lovely home offers over 1900 square feet of finished living space featuring an updated kitchen, bathrooms, flooring, and a landscaped backyard patio. Fence, patio door and front door replaced by condo corp in 2021/22. Condo fee's cover Cable TV, (basic), Special internet offer, water, parking (#101), visitor parking & common elements maintenance. Located in a well maintained quiet complex that includes a recently built playground for the kids. Steps away from shopping malls, schools, parks, library & public transit. 20 minute drive to Burlington, 40 minutes to Mississauga. (id:50787)
RE/MAX Escarpment Realty Inc.
518 Thompson Street
Woodstock, Ontario
WELCOME MUST THIS SPACIOUS 4 BEDROOM 3-YEAR-OLD HOUSE.QUITE COMMUNITY. BEAUTIFUL. GOOD SIZE KITCHEN BIG CENTERIL AND.9 FEET MAIN FLOOR CEILING. DOUBLE CAR GARAGE LOTS OF NATURAL LIGHT, OAK STAIR CARPET IN BEDROOM. STAINLESS APPLIANCES. NEAR BY ALL AMENITIES. (id:50787)
Homelife Silvercity Realty Inc.
1512 - 15 Queen Street S
Hamilton (Central), Ontario
Functional 1 Bedroom + Den Unit At Platinum Condos Located In Prime Downtown Hamilton LocationOn The Edge Of Hess Village. Separate Room Den Can Be Used As A Second Bedroom. The UnitFeatures 9 Ft Ceilings, Open Concept Layout, Quartz Countertop, Kitchen Backsplash, A LargeBalcony With Fantastic Views, & Own Private Laundry. Stay Connected With Bus Stop & Go Bus StopRight At Your Doorsteps. Walking Distance To Go Train Station, Jackson Square, Restaurants,Grocery & More. Short Bike, Bus Or Drive To McMaster University & Mohawk College. Just MinutesDrive To Hwy 403 Into Toronto. 1 Storage Locker Included. Parking Additional Cost. Able ToFurnish For Additional Cost. (id:50787)
Century 21 Heritage Group Ltd.

