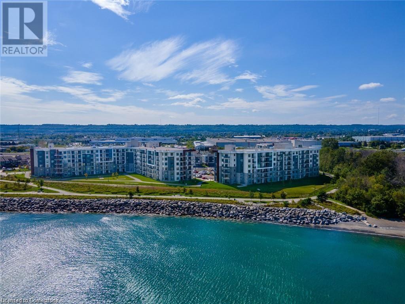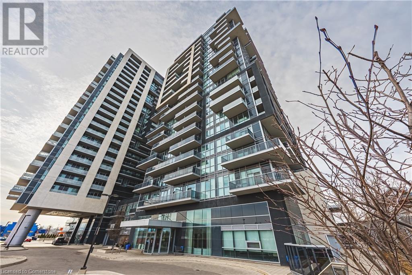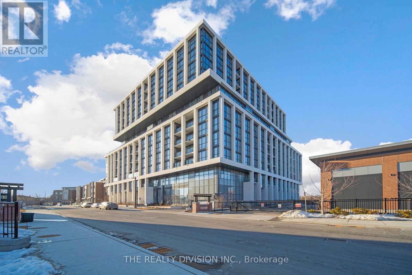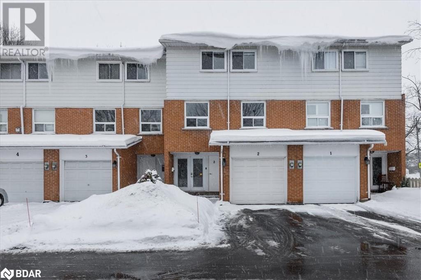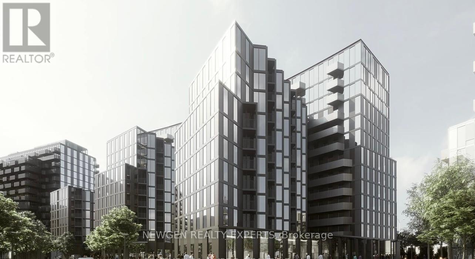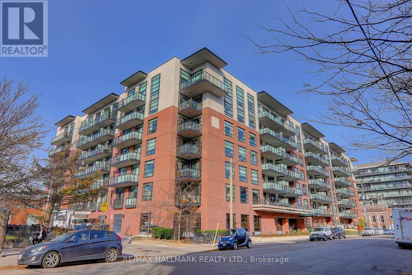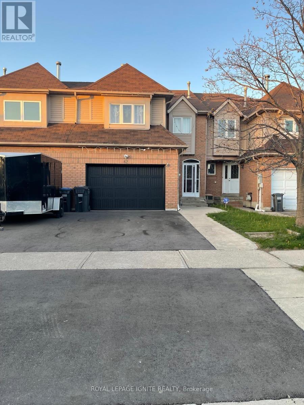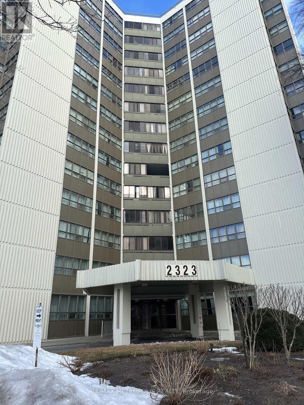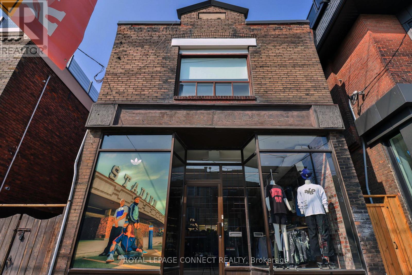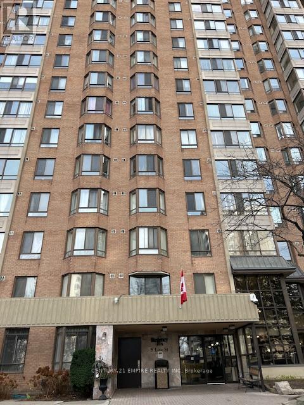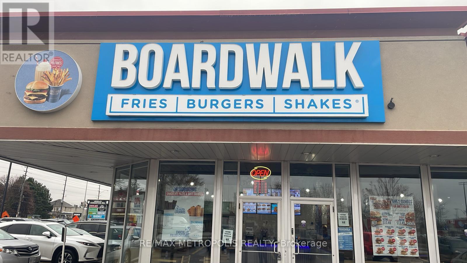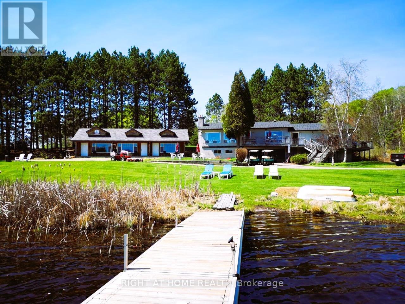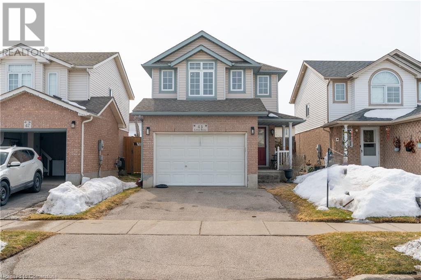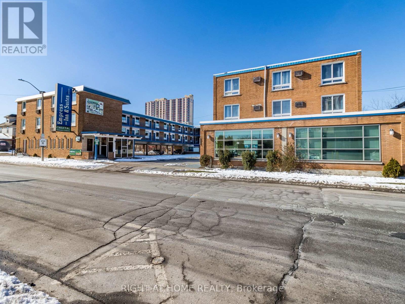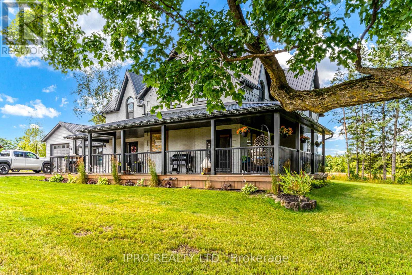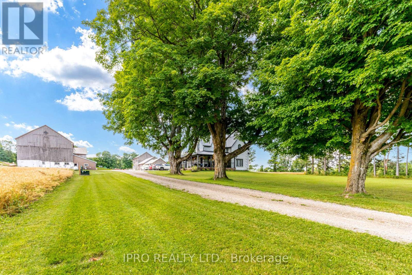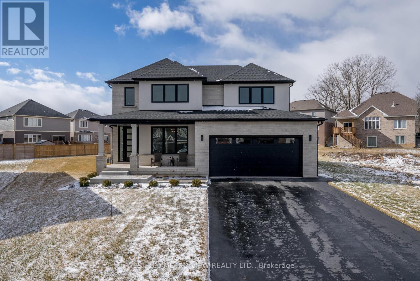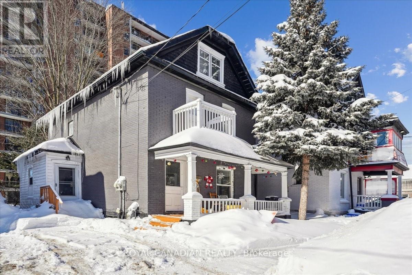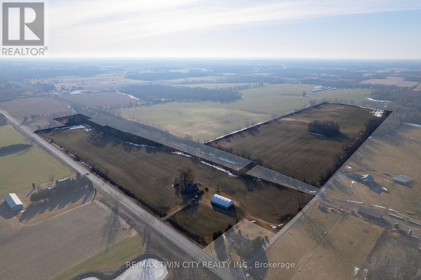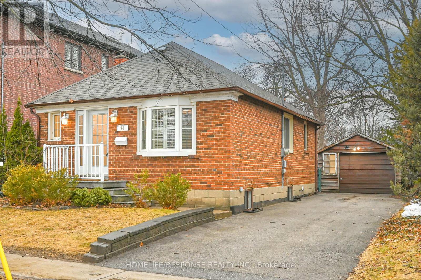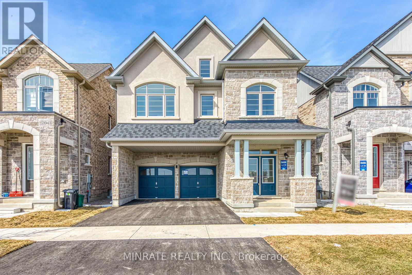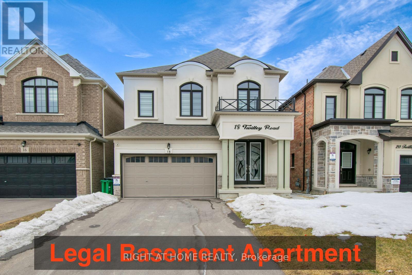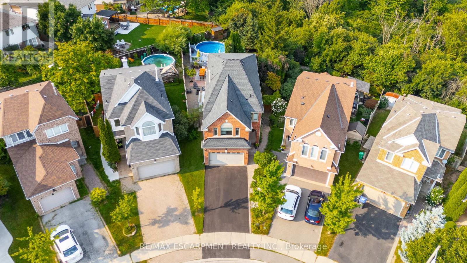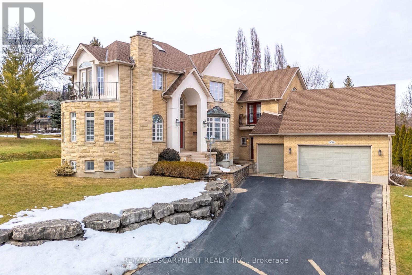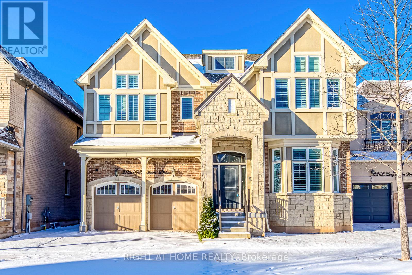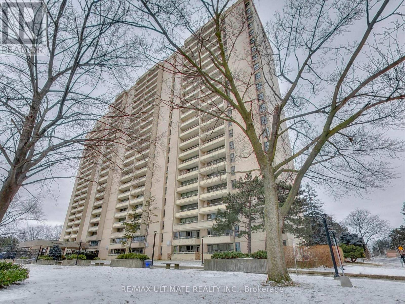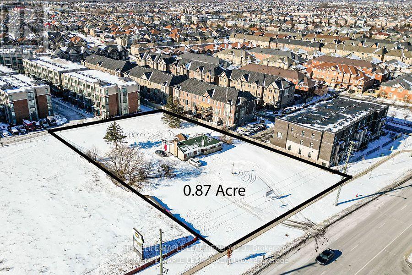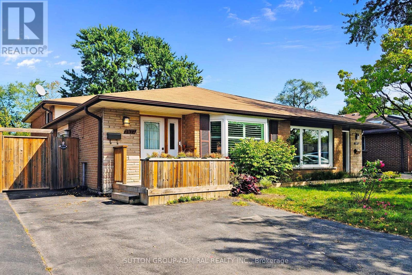125 Shoreview Place Unit# 509
Stoney Creek, Ontario
This 668 square foot lakeside condo in the Community Beach area of Stoney Creek combines style and convenience. It features a bright, open layout with one bedroom and a flexible den—perfect for a home office or reading nook. The modern kitchen is equipped with quartz countertops, subway tile backsplash and stainless-steel appliances, while the living room is highlighted by a stylish feature wall. The primary bedroom comes with a walk-in closet and ceiling fan and the bathroom includes a quartz vanity. Not to be missed are the updated light fixtures, laminate floors that provide warmth and ease of maintenance, and floor-to-ceiling windows providing loads of natural sunlight. Step out onto your private balcony where you can take in views of Lake Ontario. Step out onto your private balcony where you can take in views of Lake Ontario. Residents can enjoy building amenities such as a rooftop patio, gym, and a party room for gatherings. This unit comes with one underground parking space and one locker. You’ll love the location being able to walk along the waterfront, going to the beach and parks and quick access to the highway. Don’t be TOO LATE*! *REG TM. RSA (id:50787)
RE/MAX Escarpment Realty Inc.
2093 Fairview Street Unit# 2001
Burlington, Ontario
Welcome to Paradigm Condo living. This building built in 2017 features amenities suited for everyone. Located next to the Burlington Go Station. This unit offers 577 sq ft of living space and boasts an open-concept living and dining area.The kitchen comes fully equipped with stainless steel appliances, quartz countertops and plenty of cabinet space. Ensuite Laundry. Enjoy the sunsets from your 20th floor balcony. Includes one underground parking spot B-275 and one locker B-323. Abundance of amenities include, pool, sauna, gym, basketball court, theatre room, party room, Patio with BBQ's, outdoor lounging area and 24 hour concierge service. Conveniently located near major highways, shopping centres, hospital, parks and schools. (id:50787)
RE/MAX Escarpment Realty Inc.
222 Concession Street Unit# 303
Hamilton, Ontario
Welcome home to The Montebello - a well-maintained, mature building with mature tenants. This building is conveniently located in Centremount, directly across from the beautiful and recently updated Sam Lawrence Park which has stunning views of the lower city and is always meticulously landscaped with lush greenery and florals. Here, various paths lead through the garden, into the city, or along the iconic Bruce Trail. Within the building, you'll find the front lobby is open, comfortable, and welcoming. The apartment itself is huge! With over 700 sf of living space, an oversized bedroom, and recent renovations, it will be easy to call this bright, fresh apartment home. Best of all, your neighbours - the other tenants - are lovely! Some have been here for 40 years. Much care has been taken to ensure new tenants make quality neighbours. Come see this lovely unit in The Montebello, situated in what's arguably the BEST part of the city! (id:50787)
Century 21 Heritage Group Ltd.
606 - 1063 Douglas Mccurdy Comm
Mississauga (Port Credit), Ontario
Amazing Priced Unit!!!! Stunning 1 Bedroom + Den with Features 2 stylish full bathrooms Unit. Spacious primary bedroom with Ensuite, Den Could Be Used As A Second Bedroom. Floor to ceiling windows. Features Luxury Finishes Throughout. Just under 900Ft. All Wood Flooring, A Modern Kitchen With Upgraded Cabinetry, S/S Appliances, Quartz Countertops & Centre Island. Building Amenities Include Fitness Centre, Entertaining Room, Party Room, Guest Suites, Electric Vehicle Charging, 24/7 Concierge. Located With Port Credit Go Station Nearby, Close to BMO Building Plaza, Short Walk to Lake Ontario, Restaurants, Shopping, Parks, And More! Enjoy Breathtaking Unobstructed Views of the CN Town & The Lake. (id:50787)
Exp Realty
235 Steel Street Unit# 2
Barrie, Ontario
Spacious & Move-in Ready! This townhouse provides lots of space without the price tag including 4 bedrooms, 2 bathrooms and a huge rec room in the lower level with a high ceiling. It's the smart choice for 1st- time buyers, families or anyone needing extra space including an attached single garage. The primary bedrooms easily fits a king sized bed with room for night stands on either side and a large walk-in closet. Bright sunshine floods the principle rooms and the private backyard and deck offers no homes behind making it ideal for the kids or the pups! Great location close to transit, schools, shopping, and more. Book at showing and see for yourself that this home is turn-key, well-maintained and a rare opportunity. (id:50787)
RE/MAX Crosstown Realty Inc. Brokerage
717 - 30 Tretti Way
Toronto (Clanton Park), Ontario
Welcome to Tretti Condos in Clanton Park, where modern design meets convenience. Surrounded by green spaces and contemporary architecture, this vibrant community offers premium amenities, including a catering kitchen, a fitness studio with a yoga room, outdoor lounges with BBQs, and a high-speed Wi-Fi co-working space. Families will love the soft-turfplay area, while pet owners benefit from on-site wash stations. Ideally located near Wilson Subway Station, Hwy 401, and Allen Rd, you're minutes from Yorkdale Mall, parks, shopping, and dining. Experience modern living at its finest inWilson Heights your perfect home awaits. (id:50787)
Newgen Realty Experts
Ph706 - 88 Colgate Avenue
Toronto (South Riverdale), Ontario
Rare Find!! **Unique Penthouse Loft In The Heart Of Leslieville! This Stunning Penthouse Loft Features soaring 12-Ft High Ceilings, A Reclaimed Brick Feature Wall, And A Contemporary Kitchen With Quartz Countertops, Wine Storage, A Porcelain Backsplash, Stainless Steel Appliances (Gas Stove), Under-Cabinet Lighting. Enjoy A Spacious Balcony With An Open View! Pet-Friendly, This Condo Offers Unbeatable Convenience. Step Outside To The Bus Stop To Pape Station Or Hop On The Queen Streetcar, Reaching Downtown In Just 20 Minutes. 1 Parking Space Included En-Suite Laundry. Dont Miss This Unique Opportunity! (id:50787)
RE/MAX Hallmark Realty Ltd.
42 Wooliston Crescent
Brampton (Fletcher's West), Ontario
Bright And Spacious Freehold Townhouse on The Border Of Mississauga With A Renovated Kitchen and New appliances, One of the highlights of this property is the upstairs family room, which can easily be converted into a 4th Bedroom. Large Master Bedroom With Ensuite Bath. New Garage Door, Fence and Driveway, Basement With Separate Entrance And Could Be Used As Extra Income., Major Highways: 401, 407 (id:50787)
Royal LePage Ignite Realty
Ph03 - 2323 Confederation Parkway
Mississauga (Cooksville), Ontario
Amazing opportunity either for first time home buyers or an investor client to own one of the Largest Penthouse in the building. With 3+1 large Bedrooms this penthouse offers approximately 1370 sq.ft of living space. It comes with a Solarium/Den, a Modern style Kitchen with Breakfast Bar, Master Bedroom with His/her Walk-in Closet & a 2 piece Ensuite. Enjoy the pleasant South-West View with lots of Sunshine which will lift your mood. The amenities include indoor swimming pool, a gym, lower floor card activated laundry and party room. This unit is conveniently located near Schools, Shopping Plaza, Hospital, Transit system, Park and Recreational Centre. ***Offers Accepted Anytime*** Do NOT miss this opportunity. (id:50787)
RE/MAX Metropolis Realty
Main - 406 Roncesvalles Avenue
Toronto (High Park-Swansea), Ontario
Rare, Spacious Storefront Opportunity in the Heart of Roncesvalles! This standalone building offers 2,377 sqft of ground-floor retail space, plus an additional 740 sqft unfinished basement for storage. With an impressive 27 feet of frontage, its located just a few doors down from the historic Revue Cinema. The building has been extensively updated and is ready for your next business venture. The main floor boasts a bright, open retail area, beautifully renovated with exposed brick and modern light fixtures, adding charm and character. At the rear, you'll find a spacious, contemporary area featuring soaring ceilings and polished concrete floors perfect for an office or studio. This section of the space also comes with its own separate entrance, accessible via the side of the building and still accessible from Roncesvalles. With it's unique layout and multiple entrances, the space is highly versatile and could easily be subdivided to accommodate multiple complementary businesses under one roof. **EXTRAS** hydro separate metered and % of waster and gas based on type of business (id:50787)
Royal LePage Connect Realty
636 Queen Street W
Toronto (Trinity-Bellwoods), Ontario
Located in Trinity-Bellwoods neighbourhood, this turn-key restaurant offers endless potential for a creative entrepreneur for rebrand. Currently a Mexican restaurant, the newer renovated space includes a liquor license for 28, a spacious dining area, huge basement kitchen with storage, and a backyard that could be ready for a patio. Includes 2 customer washrooms and a staff washroom. Please do not go direct or speak to any employees. Rent is $5000 + TMI + HST, with a lease until 2029 and an option to renew 2 more terms. (id:50787)
Century 21 Atria Realty Inc.
706 - 5 Lisa Street
Brampton (Queen Street Corridor), Ontario
SEE ADDITIONAL REMARKS TO DATA FORM, SELLER HAS NO KNOWLEDGE OF PARKING AVAILABILITY - BUYER TO VERIFY (id:50787)
Century 21 Empire Realty Inc
3 - 213 Horseshoe Valley Road E
Oro-Medonte, Ontario
Step into a serene and professional environment located in a charming building, offering the perfect space for for those looking to build or grow their practice in a peaceful and welcoming setting. The available room within the unit is spacious, bright and cheery---a perfect atmosphere designed for healing and relaxation. As part of the lease, you'll enjoy all-inclusive utilities, shared kitchen, shared bathroom, plenty of parking, and casual use of the large studio space for a change of pace from your private treatment room. Located just minutes from highway access and the renowned Horseshoe Valley Resort, this inviting property provides a unique blend of charm and convenience. Tenant to contribute $20/month for Internet. Approx. Treatment Room Dimensions: 10'2' x 9'4' (id:50787)
Real Broker Ontario Ltd.
A010 - 4543 Kingston Road
Toronto (West Hill), Ontario
Excellent opportunity to buy Boardwalk Fries, Burger, Shakes Restaurant a known name brand at an excellent location in Scarborough. turn key operation. (id:50787)
RE/MAX Metropolis Realty
2937 Old Barrys Bay Road
Madawaska Valley, Ontario
A truly stunning property near Algonquin Provincial Park! This private 152.7-acre retreat consists of two separately titled parcels145 acres and 7.7 acres, both zoned for Tourist Commercial use. The fully renovated (2022) lakeside clubhouse features two bedrooms and four bathrooms. Additionally, there are three private, cottage-style suites, each with a spacious bedroom/living area and a private bathroom. A two-story suite, attached to the main house, offers a bedroom, kitchen, living room, and a large bathroom, all with a private entrance. Surrounded by Pershick Lake on three sides, this secluded estate boasts 2.4 km of shoreline perfect for fishing, canoeing, sightseeing, or future waterfront development. Once home to a 9-hole golf course and resort, the golf course closed during COVID, but the resort remains operational, presenting tremendous redevelopment potential. Located just 3.5 hours from Toronto and minutes from a fully serviced town, this property offers peace, privacy, and breathtaking lake views from every room each with its own private deck. Whether you envision developing residential homes, cottages, hotels, retirement residences, restaurants, cafés, marinas, campgrounds, gift shops, or revitalizing the golf course and resort, this rare opportunity is not to be missed. Buyers and their representatives are encouraged to conduct their own due diligence. This is a place you'll never forget! (id:50787)
Right At Home Realty
43 Cotton Grass Street
Kitchener, Ontario
Beautiful detached home. Open Concept main floor that boasts a large eat-in Kitchen with a walkout to the patio. 3 generous size bedrooms, upstairs, the primary and 2nd bedroom both have walk-in closets, the 2nd bedroom also has a vaulted ceiling. The basement offers a beautiful rec room. Oversize garage with garage door opener, double driveway, fully fenced backyard with large shed. Central air conditioning, roughed in plumbing in the basement for a 2rd washroom. Appliances included. Great location with amazing curb appeal. Close to school, shopping and major highways. You won't be disappointed with this home. (id:50787)
RE/MAX Realty Services Inc.
43 Cotton Grass Street
Kitchener, Ontario
Beautiful detached home. Open concept main floor that boasts, a large eatin Kitchen with a walkout to the patio. 3 generous size bedrooms, upstairs, the primary and 2nd bedroom both have walk-in closets, the 2nd bedroom also has a vaulted ceiling. The basement offers a beautiful rec room. Oversize garage with garage door opener, double driveway, fully fenced backyard with large shed, central air conditioning, roughed in plumbing in the basement for a 3rd washroom. Appliances included. Great location with amazing curb appeal. Close to school, shopping and major highways. You won’t be disappointed with this home. (id:50787)
RE/MAX Realty Services Inc M
424 8th Concession Road E
Hamilton, Ontario
If you are looking for a peaceful country estate within minutes to the city and all amenities, this sophisticated farmhouse is for you. Welcome to 424 8th Concession East! This approx.13.5-acre lands include hay fields, lawn and gardens, fruit trees and a pond for you to enjoy nature of treasures and all charming seasonal offerings. This luxurious finishes including all the "I wants" on the main floor and upper levels. The Office/Workshop offers you many options of usage. Fully reno from top to bottom, every detail was thoughtfully considered to ensure a seamless integration of the old and the new. Walk To Golf Course! 3 Min To Village Shopping. (id:50787)
Royal LePage Signature Realty
5951 Clark Avenue
Niagara Falls (214 - Clifton Hill), Ontario
***Prime Location Concrete Steel Motel with 80 Rooms**2 Decent Living Apartments for Owner/Manager* 83 Seat Restaurant Leased For $50000 + bills Yearly*Very Good Revenue*Minutes Walk to Falls*Casino*Skyline Tower*Clifton Hills fun area*Owner spend $$$$$$ on Renovation*Well Maintained condition*No disappointment*** (id:50787)
Right At Home Realty
47 Sauvignon Crescent
Hamilton (Fruitland), Ontario
Location, Location, Location. Welcome to this stunning Semi-detach freehold home in the heart of family-friendly Stoney Creek, Hamilton with an amazing Escarpment view. Minute to QEW, Fifty Rd Power Centre, Costco, Winona Park, Go Station, Fifty Point Marina and much more. Offering three spacious bedrooms plus an office and 3.5 bathrooms, Fully finished basement with Entertainment room, Second huge kitchen, full 3 pcs bathroom. Suitable for in-Law Suite. this beautifully designed home features an open-concept main floor, perfect for everyday living and enjoyment With an elegant 9-foot ceilings. The bright living and dining areas creates a warm and inviting atmosphere. The kitchen with an Aisle seamlessly blends with the dining and living spaces with an ensuring a vibrant and functional layout. Meanwhile nice good size fenced backyard with view of Escarpment. This home is a fantastic opportunity for families and professionals seeking a stylish and convenient lifestyle in a prime location (id:50787)
RE/MAX Escarpment Realty Inc.
68 Mary Jane Lane
Haldimand (Nanticoke), Ontario
Stunning, Extensively upgraded 4 bedroom, 4 bathroom Custom Built Willik Showhome on premium 68.67 x 110.31 lot on quiet Mary Jane Lane with sought after 3 car attached garage. Incredible curb appeal with stone & complimenting sided exterior, exposed aggregate driveway & walkways, & back yard oasis featuring oversized covered porch, & fully fenced yard. The open concept interior layout offers 2167 sq ft of masterfully designed living space highlighted by eat in kitchen w/ granite countertops, custom island & pantry, dining room, spacious MF living room with built in gas fireplace & premium engineered wide plank hardwood flooring throughout, 2 pc MF bathroom. The upper level features primary suite complete with 4 pc ensuite w/ glass enclosed tile shower & walk in closet, 3 additional bedrooms, secondary 4 pc bath, & desired bedroom level laundry. The fully finished basement adds to the overall living space with large rec room, 4th bathroom. Ideal Family friendly home & community! (id:50787)
RE/MAX Escarpment Realty Inc.
657 Bongards Cross Road
Prince Edward County (North Marysburg Ward), Ontario
Welcome to The County Cider Estate & Farmhouse, an extraordinary opportunity to own one of the County's most cherished landmarks. Set on 70 rolling acres of pristine land in Waupoos, this thriving orchard & vineyard estate, acclaimed restaurant & tasting room has been at the heart of the County's vibrant food & beverage scene for over 30 years. Offering breathtaking views of Prince Edward Bay, a thriving business & endless lifestyle possibilities, this is more than just a property, its a legacy in the making. The well-maintained apple orchard featuring late harvest and heritage cider apple varieties is perfectly suited for premium cider production & other apple beverages. This stunning landscape offers both agricultural excellence & unmatched natural beauty. The charming Farmhouse is a historic yet modernized 4,000 square foot home w/ heritage dating back to the 1830s provides a serene retreat, ideal for an owners residence, guest accommodations, or a hospitality venture. The 270 (indoor/outdoor) seat restaurant & tasting room in the stone barns is a beloved destination, where guests indulge in award-winning craft cider, farm-to-table dining & a stunning waterfront patio. This seasonal hotspot draws thousands of guests each year, making it a cornerstone of Prince Edward County's culinary tourism. Unmatched Lifestyle Appeal Whether strolling through the orchards at golden hour, enjoying a cider with friends on the patio, or simply soaking in the tranquil beauty of PrinceEdward Bay, this property offers a lifestyle like no other. As one of Ontarios leading cider producers, County Cider enjoys a loyal customer base, an established wholesale distribution network & substantial opportunities for future growth in the expanding craft beverage market. The sprawling orchard & winery estate produces 80,000+ litres of juice annually from its orchard & grape varieties. County Cider Co. Business, Offsite Production & Canning Facility is also for sale. Total package: $5million. (id:50787)
Sotheby's International Realty Canada
657 Bongards Cross Road
Prince Edward County (North Marysburg Ward), Ontario
Welcome to The County Cider Estate & Farmhouse, an extraordinary opportunity to own one of the County's most cherished landmarks. Set on 70 rolling acres of pristine land in Waupoos, this thriving orchard & vineyard estate, acclaimed restaurant & tasting room has been at the heart of the County's vibrant food & beverage scene for over 30 years. Offering breathtaking views of Prince Edward Bay, a thriving business & endless lifestyle possibilities, this is more than just a property, its a legacy in the making. The well-maintained apple orchard featuring late harvest and heritage cider apple varieties is perfectly suited for premium cider production & other apple beverages. This stunning landscape offers both agricultural excellence & unmatched natural beauty. The charming Farmhouse is a historic yet modernized 4,000 square foot home w/ heritage dating back to the 1830s provides a serene retreat, ideal for an owners residence, guest accommodations, or a hospitality venture. The 270 (indoor/outdoor) seat restaurant & tasting room in the stone barns is a beloved destination, where guests indulge in award-winning craft cider, farm-to-table dining & a stunning waterfront patio. This seasonal hotspot draws thousands of guests each year, making it a cornerstone of Prince Edward County's culinary tourism. Unmatched Lifestyle Appeal Whether strolling through the orchards at golden hour, enjoying a cider with friends on the patio, or simply soaking in the tranquil beauty of PrinceEdward Bay, this property offers a lifestyle like no other. As one of Ontarios leading cider producers, County Cider enjoys a loyal customer base, an established wholesale distribution network & substantial opportunities for future growth in the expanding craft beverage market. The sprawling orchard & winery estate produces 80,000+ litres of juice annually from its orchard & grape varieties. County Cider Co. Business, Offsite Production & Canning Facility is also for sale. Total package: $5million. (id:50787)
Sotheby's International Realty Canada
32 Keenan Street
Kawartha Lakes (Lindsay), Ontario
Welcome to Your Brand New, Fully Finished Deluxe Home! Discover the perfect blend of luxury and comfort in this stunning Tarion-warranted residence. This thoughtfully designed home features three spacious bedrooms and two modern bathrooms, providing ample space for families or those who love to entertain. As you step inside, you'll be greeted by an inviting open-concept layout that seamlessly connects the living, dining, and kitchen areas. The gourmet kitchen is a chefs dream, boasting elegant quartz countertops, sleek cabinetry, and high-end stainless steel appliances, making meal prep a delight. The large island not only enhances functionality but also serves as a focal point for gatherings with family and friends. The living area, adorned with plush carpets, offers a cozy atmosphere, perfect for relaxing after a long day. An oak staircase leads you to the upper level, where the spacious master suite awaits. This serene retreat features abundant natural light and ample closet space, ensuring your comfort. Two additional well-appointed bedrooms provide versatility, whether you need extra sleeping space, a home office, or a playroom for the kids. The second bathroom is designed with modern fixtures and finishes, ensuring both style and convenience. A highlight of this home is the professionally finished basement, maximizing your living space. This expansive area can be customized to suit your lifestyle ideal for a media room, gym, or additional storage. For added convenience, the main floor includes a stylish powder room, perfect for guests. Outside, the driveway and lawns are finished, allowing you to enjoy a beautifully landscaped outdoor space. Imagine summer barbecues and family gatherings in your own backyard oasis. This exceptional home is not just a place to live but a lifestyle waiting to be embraced. Don't miss your opportunity to make it your own! Schedule a viewing today and experience the luxury and comfort of this remarkable property. (id:50787)
One Percent Realty Ltd.
403428 Grey Rd 4 Road
West Grey, Ontario
Nestled On over 70 Acres Of Picturesque Countryside, This Charming Farm Features 30 Acres Of Fertile, Workable Land Alongside 40 Acres Of Mixed Bush, With 10 Acres Of The Mixed Bush Being Stunning Sugar Maple Trees. The Property Is Highlighted By A Well-maintained Bank Barn And Three Additional Outbuildings, Currently Utilized For Housing Animals And Storing Equipment, Making It Perfect For An Agricultural Hobbyist.The Residential Home Has Undergone An Extensive Renovations, Rebuilt From The Studs Up, With An Added Addition Complete With An In Law Suite, Showcasing Modern Finishes While Retaining A Cozy Farm Charm. The Kitchen Overlooks A Spacious Covered Wrap-Around Porch Built With Durable Composite Planks And Outdoor Pot-Lights Ideal For Enjoying The Serene Surroundings. Inside, The Large Home Is A Media Room That Features Vaulted Ceilings Adorned With Rustic Barn Beams, Creating A Cozy Yet Impressive Space For Gatherings. 4beds And 4baths Including 2 Primary Suites, This Home Offers Ample Space For Family And Guests, Blending Modern Comfort With The Charm Of Rural Living. **EXTRAS** 200 Amp Service For The Barn And 200 Amps For The Home. The Additional Unfinished Basement At 1615 sq ft Can Be Transformed Into A Fantastic Space. Great Potential For A Games Room Or Just Additional Living Space For The Growing Family (id:50787)
Ipro Realty Ltd.
403428 Grey Rd 4 Road
West Grey, Ontario
Nestled On 70 Acres Of Picturesque Countryside, This Charming Farm Features 30 Acres Of Fertile, Workable Land Alongside 40 Acres Of Mixed Bush, With 10 Acres Of The Mixed Bush Being Stunning Sugar Maple Trees. The Property Is Highlighted By A Well-maintained Bank Barn And Three Additional Outbuildings, Currently Utilized For Housing Animals And Storing Equipment, Making It Perfect For An Agricultural Hobbyist.The Residential Home Has Undergone An Extensive Renovations, Rebuilt From The Studs Up, With An Added Addition Complete With An In Law Suite, Showcasing Modern Finishes While Retaining A Cozy Farm Charm. The Kitchen Overlooks A Spacious Covered Wrap-Around Porch Built With Durable Composite Planks And Outdoor Pot-Lights Ideal For Enjoying The Serene Surroundings. Inside, The Large Home Is A Media Room That Features Vaulted Ceilings Adorned With Rustic Barn Beams, Creating A Cozy Yet Impressive Space For Gatherings. 4beds And 4baths Including 2 Primary Suites, This Home Offers Ample Space For Family And Guests, Blending Modern Comfort With The Charm Of Rural Living. **EXTRAS** 200 Amp Service For The Barn And 200 Amps For The Home. The Additional Unfinished Basement At 1615 sq ft Can Be Transformed Into A Fantastic Space. Great Potential For A Games Room Or Just Additional Living Space For The Growing Family (id:50787)
Ipro Realty Ltd.
15b - 139 Brighton Street
Waterloo, Ontario
Clean, Modern End-Unit Townhome Offers Exceptional Value In Today's Market! Welcome to The Village at Brighton Park, where stylish urban living meets unbeatable convenience. This 2 Bdrm/2 Full Bath, End Unit Has An Abundance Of Large Windows That Fill The Space With Natural Light. Covered Front Porch. Open Concept Layout Featuring A Large Living/Dining Area And Deep Bay Window. Oak Kitchen With Plenty Of Storage, Stylish Backsplash And Separate Entrance From The Parking Area. Convenient Main Floor Laundry Is Easily Accessible. Upstairs, The Large Primary Suite With 4-Piece Ensuite Is Matched By An Equally Generous Second Bedroom And 4-Piece Main Bath. Laminate Floors. Owned Parking Space. Mature Landscaping, Playground Nearby. Commuting is simple, with nearby bus stops. . Whether you're a first-time buyer, investor, or looking for a cozy quiet neighborhood, this condo is an excellent opportunity. (id:50787)
RE/MAX Metropolis Realty
18 Hawkins Point Road
Georgian Bay (Freeman), Ontario
*****WATERFRONT LOT***** Look No Further, Fully Serviced Lot On Stewart Lake In The Village Of Mactier With Hydro, Water, And Sewer At The Lot Line Waterfront Lot Boasting 92 ft. of shoreline by 343 Feet In Depth, The Driveway Has Also Been Done, Ready For Your Plans To Build Your Dream Home. Located Just Off Hwy 400 About 2 Hours North Of Toronto. This Property Is Walking Distance To The Public Beach And Boat Launch. (id:50787)
Zolo Realty
3607 Carolinia Court
Fort Erie (335 - Ridgeway), Ontario
Custom Built Home offers extra large irregular pie shaped lot. Stunning curb appeal with a stone and stucco facade and oversized front porch. Over 3500 sq ft of finished living space. Backyard features an oversized wood deck, covered porch. Custom kitchen island with waterfall concrete stone. Custom built-in millwork in office. Floating oak staircase with glass railings for a dramatic grand entrance. Newly finished basement (option for 5th bedroom). Bsmt features a gas fireplace, wet bar and 3 piece bathroom. Notable features: Interior and exterior pot lights thru/out, Black Trim, Custom built-ins in Mud Room, Hot Water On Demand, Quartz Countertops Thru/out, Heated Garage With Epoxied Covered Floor, 2nd Floor Laundry, His & Her Custom Closets & an irrigation system. (id:50787)
West-100 Metro View Realty Ltd.
15 Royal York Court
Brant (South Dumfries), Ontario
Welcome to 15 Royal York Court, nestled in the highly sought-after town of St. George. This two-storey brick home sits on a generous 0.44-acre lot, offering over 3,500 sq ft of living space. Featuring 3 spacious bedrooms and 3.5 bathrooms, this home is perfect for both family living and entertaining.As you step into the home, you are greeted by soaring vaulted ceilings at the grand entrance. From there, make your way into the spacious front sitting room and formal dining area, complete with a cozy gas fireplace. This inviting space is ideal for hosting guests and creating memorable moments with family and friends.Proceed into the eat-in kitchen, featuring sleek modern finishes and a large island - perfect for both meal prep and casual dining. Just steps away, you'll find a cozy living room, highlighted by a charming gas fireplace. The main level also offers a dedicated office space, ideal for those working from home. Completing this level is a convenient powder room and main floor laundry, adding both functionality and comfort to the home.Upstairs, you'll discover a generous primary bedroom featuring a cozy gas fireplace, a spacious walk-in closet, and an ensuite for your personal retreat. This level also includes two additional spacious bedrooms and a well-appointed full bathroom, providing ample space and comfort for the entire family.Make your way to the spacious walkout basement, where you'll find two versatile den rooms. The large rec room, featuring a cozy gas fireplace, offers an ideal spot for relaxation and entertainment. This level also includes a full bathroom, adding convenience and functionality to the space.Step outside to your private backyard oasis, providing the ideal setting for relaxation and outdoor enjoyment. It is a truly exceptional property in a prime location. (id:50787)
Revel Realty Inc.
341 George Street
Peterborough (Downtown), Ontario
Attention Investors! Great cash flow opportunity in Downtown Peterborough! This well-maintained duplex offers 5 bedrooms, 3 updated full bathrooms, and 2 updated kitchens. The property features an owned furnace, two separate hydro meters, and air conditioning. The property is currently tenanted. Ideal for investors or those seeking a spacious home with rental potential. Conveniently located near amenities, with a bus stop right at the door. Must see! (id:50787)
Royal Canadian Realty
239 East 22nd Street
Hamilton (Eastmount), Ontario
Welcome to 239 East 22nd Street, this 4 bedroom, 3 bathroom home is 1,705 sq. ft. With two separate units, you can live in one and rent out the other. The front unit boasts a beautiful main floor with hardwood floors in the living room, kitchen with an island, it's own washer/dryer (2023), along with 2 bedrooms upstairs and a bathroom. The rear unit offers a lovely dining room and kitchen, full bathroom, a big living room with exterior door to the backyard, vinyl flooring throughout, and a full basement with 2 bedrooms, a primary bedroom ensuite, continued vinyl flooring (2021), tons of natural light, with it's own washer/dryer. Walk out from the living room to your fully fenced in backyard where you can entertain and BBQ with friends and family. Access your detached garage for additional storage, workshop or single car parking. Walking distance to Inch Park, Eastmount Park, Community Centres, shops, restaurants, Juravinski Hospital, along with easy access to transit and highways. This is one, you will not want to miss! (id:50787)
Keller Williams Edge Realty
11 Grierson Trail
Hamilton (Waterdown), Ontario
Step into this exceptional detached home over 3400 sqft in Waterdown's premier neighborhood, transformed with over $90,000 in premium upgrades. This spacious 5-bedroom, 4-bathroom residence blends luxury and functionality, offering an elevated living experience with walk-in closets in all bedrooms. Premium upgrades: 10-foot ceilings soar above (9-foot on the second floor), smooth ceilings on first floor, 2 1/4-inch red oak hardwood floors on first and second floor, custom oak staircase with sleek V-groove handrail and 1 3/4-inch iron square pickets, top grade porcelain tiles in kitchen, powder room, master bath, foyer installed in a staggered pattern, gas line rough in for future gas stove, upgraded top grade quartz stone kitchen countertops and backsplash, water line rough in for fridge, upgraded cast stone mantel around the gas fireplace, recessed pot lights throughout the home, master bath with a 5-piece ensuite, featuring a frameless glass shower enclosure with chrome knob and hinges, shower pot lights, a hot water valve next to the toilet (an upgrade in all bathrooms), new bathroom floor tiles, and a sleek top grade quartz stone vanity countertop. Upgraded tiles in the 2nd and 3rd bathroom and hot water valves, plus walk-in closets for all bedrooms, second-floor laundry and large linen closet. Additional upgrades elevate this home further: a robust 200-amp electrical service powers the property, and every detail from the hardwood to the iron pickets reflects quality craftsmanship. This isn't just a house; its a showcase of tailored luxury in Waterdown's finest pocket. (id:50787)
Homelife Landmark Realty Inc.
804 Windham Centre Road
Norfolk (La Salette), Ontario
Picturesque 49 acre hobby farm located on a quiet, paved country road in Norfolk. Offering 39 workable acres of sandy/loam soil, currently in a cash crop rotation with a tenant farmer (rented for the 2025 growing season) and the rest in bush and yard space. There is a 40 x 70 cover-all building with dirt floor. The home on the property has been vacant for years but would make a great place for a brand-new home to be built in its place. Book your private viewing and add it to your portfolio today. (id:50787)
RE/MAX Twin City Realty Inc.
89 Todd Crescent
Southgate, Ontario
Don't miss this immaculate 4-bedroom, 3-bathroom detached home! With its stunning, bright, and open-concept design, its truly a must-see. This exceptional corner property is conveniently located near all amenities, including schools, grocery stores, and parks. It's an ideal family home situated on a quiet, safe street perfect for kids. The functional layout features separate family and living rooms, and the basement, once finished, offers an additional 2,500 to 3,000+ sq. ft. of living space. Plus, you can park up to 3 cars in the driveway. Seize this fantastic opportunity! (id:50787)
Royal LePage Flower City Realty
94 Yorkview Drive
Toronto (Stonegate-Queensway), Ontario
Amazing Opportunity to Purchase a House in a Highly Desirable Location in a Quiet Neighborhood with a Mix of New Developed Homes. Good For Rental Investment or Development of a Stunning Custom Home(s). A Must See! Situated on 40 x 133 foot lot. This Lovely Bungalow Offers Open Concept on Main Floor, Hardwood & Ceramic Tiles Throughout, Granite Counter. S/S Appliances. Finished Basement, Private Fence. Close to Transit, Amenities, Schools, Easy Access to Highways & More. Amazing Location, Just Steps from Islington and Royal York. (id:50787)
Homelife/response Realty Inc.
2305 - 60 Absolute Avenue
Mississauga (City Centre), Ontario
Step into luxury at the iconic Marilyn Monroe Absolute World-a breathtaking condominium in the heart of Mississauga. This spacious and sun-filled 2-bedroom suite welcomes you with modern elegance, featuring a sleep granite countertop and an open-concept design perfect for entertaining. Indulge in world-class amenities, 24/7 high-security, and a vibrant lifestyle just steps from Square One, shopping, dining and effortless public transportation. Wake up to stunning skyline views and experience the perfect blend of comfort, style, and convenience. Your dream home awaits! (id:50787)
RE/MAX Realty One Inc.
3945 Lodi Road
Burlington (Alton), Ontario
Welcome to 3945 Lodi Road, a spacious brand new 5 bedroom detached home with 4016sqft. of finished area in the sought after Alton Village neighborhood. Step into this beautiful home through the foyer that leads into the dining room, great room with a fireplace, kitchen and breakfast with walk-out to the backyard. Upper floor features a primary bedroom with 5-piece ensuite, along with four additional bedrooms and two 4-piece bathrooms. Loft offers open concept space! Builder finished basement offers recreation room, den and 4-piece bath. Excellent location conveniently located close to HWY access and walking distance to Go Transit, parks, schools and more! (id:50787)
Minrate Realty Inc.
18 Twilley Road
Brampton (Brampton West), Ontario
This absolutely Stunning, ready to move in home, loaded With Tons Of Upgrades !!! Aprx.4000 Sqft of living space !!! 4 Spacious Bedrooms, 3 full washrooms and separate Loft on Second Floor. Separate Family, Living, Office, Kitchen and Dining room on the main floor. Spacious 2 bedroom 1 washroom Legal basement apartment and separate utility room for owner's use with attached 3pc washroom in the basement. The 2nd-level family room (loft) can be converted to 5th bedroom. Soaring 9'Ft Ceiling On Both Levels. Modern Layout with Modular Kitchen with custom cabinetry !!! Designer's Choice Sun Filled Eat In Kitchen With Quartz Counter Top & Backsplash !!! Builder Level-5 upgraded Hardwood on the Main and Second Floor !!! High end S/S Appliances with Wall Mount Microwave Oven and Gas Cooktop. Separate laundry on the Main floor. Pot-lights and High End Zebra Blinds throughout the house. Smooth ceiling with stunning crown molding and double sided gas fireplace on the main floor. Private office room on the main floor is perfect for remote work !! Upgraded master bedroom with two walk-in closets, tray ceiling and 5 piece upgraded ensuite. Smart home - remote controlled blinds, wifi controlled garage door opener & main door lock, Google door bell and Nest thermostat. Provision for central vacuum and EV charger !! Cozy outdoor deck having ample space perfect for relaxing with a morning or evening coffee, separate gas connection for BBQ!!! This prime location has park and bus stop in a walking distance. Nearby Plaza with top retailers, restaurants and new regional police station. Easy access to hwy 401 & 407 !!! (id:50787)
Right At Home Realty
24 Furrows End
Brampton (Heart Lake West), Ontario
Experience Unparalleled Privacy Along W/ The Perfect Blend Of Serenity And Convenience In This Stunning 5+1 Bedroom, 4.5 Bathroom Home Nestled In A Tranquil Cul-De-Sac In The Prestigious Heart Lake West Community. Set On An Oversized Pie-Shaped Ravine Lot Which Backs Onto The Etobicoke Creek & Multiple Trails, This Home Offers Nearly 3,300 Square Feet Of Meticulously Maintained Living Space! The Main Floors Boasts Hardwood Throughout The Expansive & Elegant Living Room & Dining Room Combo Along W/The Bright Eat-In Kitchen Which Overlooks The Charming & Cozy Family Room. Awaiting You Outside Is A Private Backyard Oasis Featuring An Above-Ground Pool, A Relaxing Pond, And An Abundance Of Professionally Landscaped Space Providing A Serene And Inviting Retreat For All To Enjoy. Upstairs Discover Five Spacious Bedrooms, Including A Primary Suite W/ An En-Suite & A Walk-In Closet Along W/ Two Other Full Baths And A Conveniently Located Laundry Room Making It A Perfect Family Home. The Fully Finished Basement Offers In-Law Suite Potential Featuring A Large Recreational Area And An Additional Bedroom W/ A 3-Piece En-Suite. (id:50787)
RE/MAX Escarpment Realty Inc.
1401 Tamworth Court
Burlington (Tyandaga), Ontario
Presenting this luxurious gem in a highly sought after neighbourhood of upper Tyandaga, on a serene cul-de-sac in Burlington. This custom-built home makes you feel like royalty, as it exudes the essence of a castle. Boasting over 3,800 square feet living space, 4 huge bedrooms and 2.5 bathrooms this property is sure to tick all your boxes. Thats not all folks - youll enjoy the vaulted ceilings, 2 circular staircases, 2 balconies, crown moldings, Italian Carrera marble floors and 3 cozy fireplaces. The custom designed kitchen is every chef's dream, featuring exquisite Carrera marble flooring, premium stainless-steel appliances, granite countertops, and a convenient centre island with a second sink and a wine-rack. Sliding doors off the kitchen lead to the backyard deck. Hardwood floors flow into the large separate dining area and wall to ceiling windows provide scenic views and loads of natural light. A study room and 2-piece bathroom complete the main floor. The partially finished basement provides opportunity for additional living space, with 1800 square feet waiting for your personal touch. Great potential for an in-law suite! Go outside and enjoy the composite decking wrapped around the property, providing ample space to enjoy your outdoor oasis. A triple car garage, 9 spaces in the driveway and a lot size of 177ft x 161ft, makes this a truly grand property. This remarkable home seamlessly combines luxury, comfort, and convenience, making it a perfect haven for your family. RSA. (id:50787)
RE/MAX Escarpment Realty Inc.
3258 Kingsholm Drive E
Oakville (1008 - Go Glenorchy), Ontario
Prestigious Executive Home Boasts Over 5450 Sq.Ft Of Luxurious Living Space Not Including The Lower Level. Enjoy Elegant Finishing Featuring Gourmet Chef's Kitchen Fully Equipped With Top Appliances. Exceptionally Generous Space With 14Ft Ceiling Hts In The Family Room, 10 Ft In The Main Floor, 9Ft In The Basement. Extensive Crown Mouldings, Crystal Chandeliers, Pot Lights, California Shatters Throughout. Freshly painted throughout, and all new LED lights. (id:50787)
Right At Home Realty
2217 - 360 Ridelle Avenue
Toronto (Briar Hill-Belgravia), Ontario
Imagine the perfect blend of space, comfort, and convenience in this rare, family-sized 2-Bedroom + 2-Bath corner condo in a prime Midtown location. Surrounded by million-dollar homes and lush parks, this bright, west-facing unit offers captivating sunset views over the picturesque Briar Hill/Glen Park neighborhoods. The open-concept layout is designed for modern living. The spacious living room flows into a formal dining area, ideal for both everyday living and entertaining. Gleaming parquet floors throughout. The modern white kitchen features ample cabinetry, a double sink, and a built-in dishwasher for added convenience. Retreat to the large primary bedroom with its private 3-piece ensuite, while the 2nd Br offers versatility for family, guests, or a home office. All-inclusive maintenance fees mean carefree living, covering utilities and amenities alike. This meticulously maintained building offers a range of lifestyle-enhancing features, including a gym, indoor pool, sauna, visitor parking, games room with a ping pong table, and a welcoming library. Walk just 10 mins to either Glencairn or Eglinton West Subway Stations on Line 1 Yonge-University, connecting you quickly to downtown and soon the Eglinton Crosstown LRT Line 5. Stroll or bike the Beltline Trail, shop at nearby Yorkdale Mall, Lawrence Square, or Lawrence Plaza: Metro, Fortinos, LCBO, Tim Hortons, and Shoppers Drug Mart. Commuters will love the easy access to Allen Road and Highway 401. Super clean and move-in ready, this bright corner unit offers the perfect combination of style, comfort, and unbeatable location. Don't miss this rare opportunity to elevate your lifestyle in one of Midtowns most sought-after neighborhoods! (id:50787)
RE/MAX Ultimate Realty Inc.
58 Bansbury Circle
Brampton (Toronto Gore Rural Estate), Ontario
Welcome to Lease this stunning detached home in Brampton prestigious Toronto Gore Rural Estate area! Boasting over 4400 sq.ft. of living space, The home welcomes you with an impressive double-door entrance. Mirage Maple 5" Hardwood Through Out, Crown Moldings And Wainscoting, Waffle Ceiling In F.R W/Pot Lights & Gas F.P, Pot Lights In & Outside Upgraded Kitchen And Has Granite Counters/Backsplash, Gas 5 Burner Cooktop, B/I Appliances, W/I Pantry & Serving Counter, Open Concept, Lr/Dr, Double Door Ent, Oak stairs, Iron Pickets, Upgraded Laundry, Counter/Backsplash, 200 Amp, Huge Cold Room, H-Vac Vent System. As you enter you Greeted by wainscoting which artfully adorns the walls, encapsulating unparalleled craftsmanship. The heart of the home, a gourmet kitchen, shines with gleaming marble countertops, built-in appliances flows into an open-concept main floor lay out and premium stainless steel appliances. Enjoy the large family room for gatherings and relaxation with gas fire place and coffered celling. 4 spacious bedrooms and 3 full washrooms upstairs with lot of sunlight and where you can enjoy 2 primary master bed rooms and bedroom 3 & 4 have its own jack & jill bathroom, this home offers comfort and privacy for the whole family. W/O to beautiful modern spacious deck and huge back yard. The fully finished basement with separate entrance divided into two parts Area 1 includes a recreation room which can be used as a theatre room. Area 2 offers you a gym and play room with a full washroom. Don't miss out. (id:50787)
Intercity Realty Inc.
306 - 335 Webb Drive
Mississauga (City Centre), Ontario
Welcome To Urban Sophistication At 335 Webb Drive, Mississauga! This 2-Bedroom, 2-Bath Condo Offers A Perfect Blend Of Comfort And Style In The Heart Of The City. The Spacious Layout Features A Sun-Filled Solarium, Perfect For A Home Office, Reading Nook, Or Relaxation Spot, With Sweeping Views Of The Vibrant Cityscape. The Modern Kitchen Boasts Sleek Finishes And Ample Storage, Seamlessly Flowing Into The Open-Concept Living And Dining Area, Ideal For Entertaining Or Cozy Nights In. The Primary Bedroom Includes An Ensuite Bathroom, Providing A Private Retreat, While The Second Bedroom Is Perfect For Guests Or Family. Enjoy A Host Of Amenities, Including A Fitness Center, Indoor Pool, And 24-Hour Concierge. Steps From Square One Shopping Centre, Dining, And Entertainment, With Easy Access To Transit And Major Highways. Experience Convenience, Luxury, And Lifestyle In One Of Mississauga's Most Sought-After Addresses! Property Can Be Leased For $3200 W/ Furniture. (id:50787)
Century 21 Green Realty Inc.
524 Fergo Avenue
Mississauga (Cooksville), Ontario
Welcome to this stunning, fully renovated home in the heart of Cooksville! This beautifully upgraded 3-bedroom home features a spacious, modern layout with an open-concept kitchen, a large island, ample cabinetry, and high-end appliances. The primary bedroom boasts an ensuite bathroom, while a second full bathroom serves the additional bedrooms, and a convenient powder room is located on the main floor. A separate entrance leads to the bright and spacious basement apartment, complete with a high ceiling, a well-appointed kitchen, a combined living area, one bedroom, and a full bathroom currently rented to AAA tenants. Enjoy the convenience of an attached garage and two additional parking spaces. Located in a fantastic community with great amenities, this home is a must-see! (id:50787)
Revel Realty Inc.
8888 The Gore Road
Brampton (Bram East), Ontario
Prime Development land, proposed official Plan designated, within the Gore MTSA, 12-15 Storey mixed use, 128 unit condo/apartment & office/commercial with 2 storey retail podium, Total GFA 127,288.80 Sq.ft, Zoning R4 with proposed modifications (existing RE2 Zone), site area 0.88 acres approximately., with transportation access to Gore/Queen Brt Line Stop, CLOSE TO ALL AMENITIES..SCHOOLS, PLAZA, RELIGIOUS PLACES AND MANY MORE SUCH AS HWYS(407, 427, 7) **EXTRAS** HIGH RISE DEVELOPEMENT LAND READY TO BE BUILT ( 12 STOREY ) (id:50787)
Homelife Maple Leaf Realty Ltd.
1873 Bonnymede Drive
Mississauga (Clarkson), Ontario
Welcome to 1873 Bonnymede, a spacious semi-detached back split home located in the heart of Clarkson Village. This charming property boasts 3 bedrooms and 2 bathrooms, offering a perfect blend of style and comfort. The main level features an open-concept living room with California shutters, an electric fireplace, and sleek vinyl plank flooring. The updated kitchen is equipped with premium appliances, granite countertops, a walk-in pantry, and plenty of space for culinary creativity.On the upper level, you'll find three bedrooms with beautiful natural hardwood floors and a main 4-piece bathroom. The lower level includes a generous rec room, a 3-piece bathroom, an office, and ample storage. Recent home updates include Renewal by Andersen windows (2019) with a transferable warranty, kitchen and appliances (2017), updated electrical panel and wiring (2017), eaves (2019), and a new washer and dryer (2022). (id:50787)
Sutton Group-Admiral Realty Inc.

