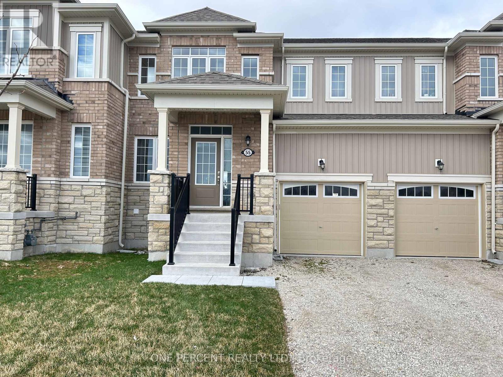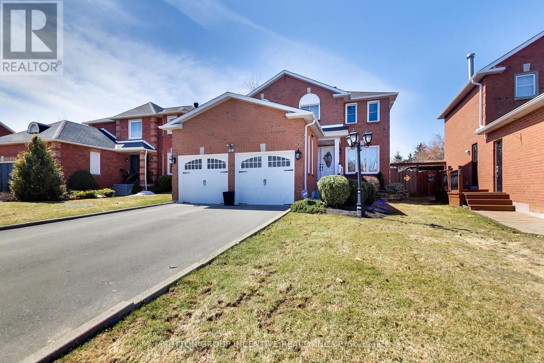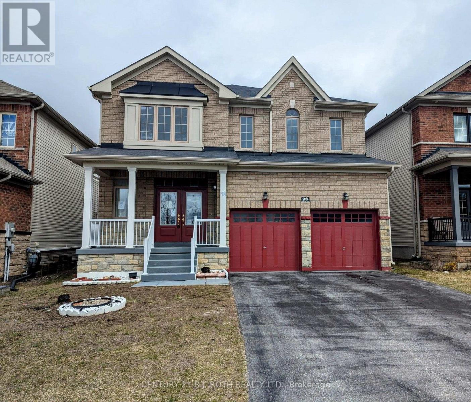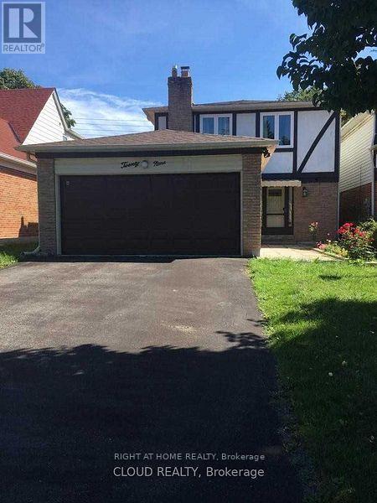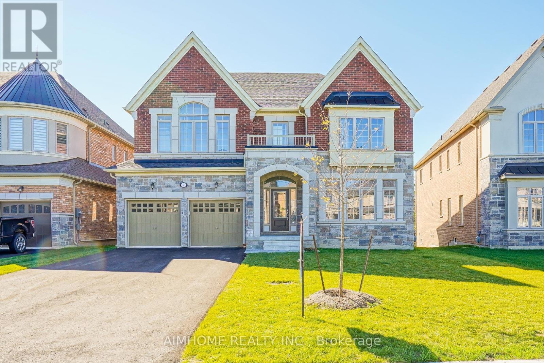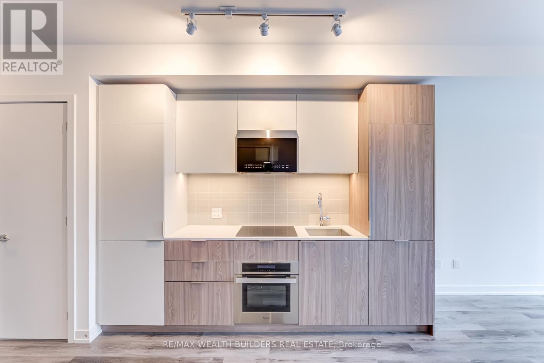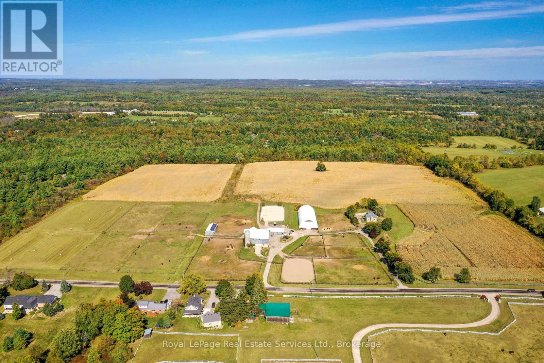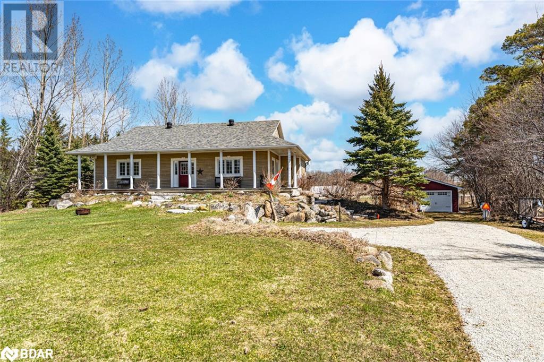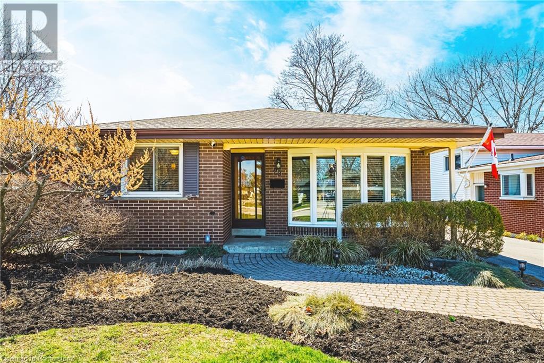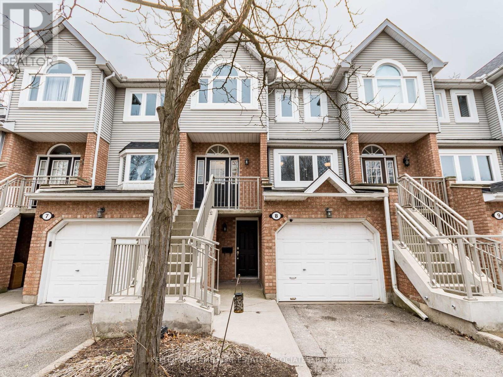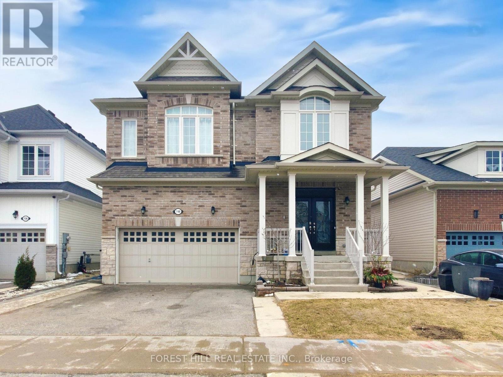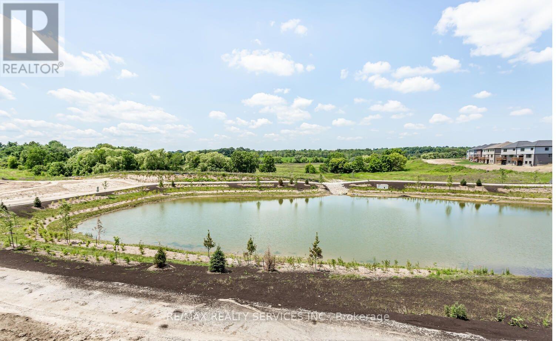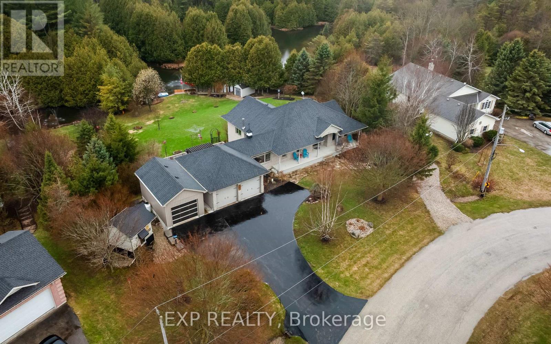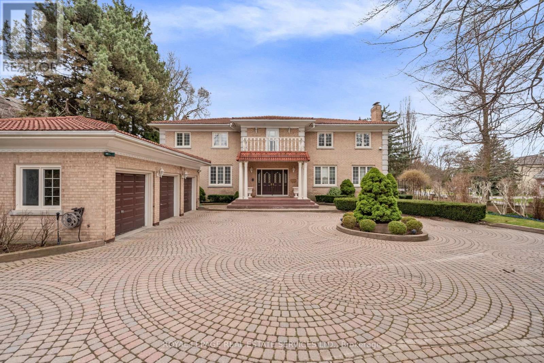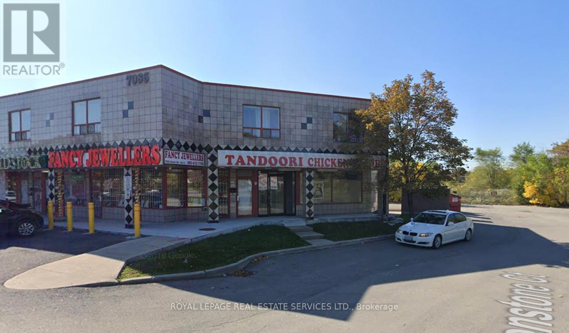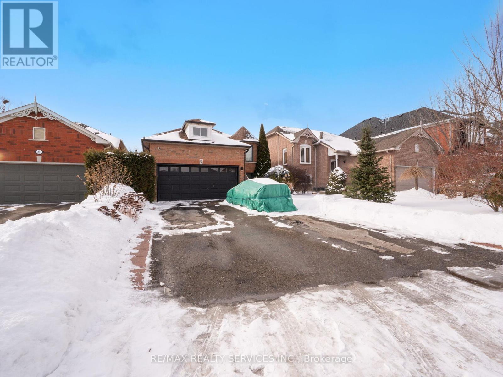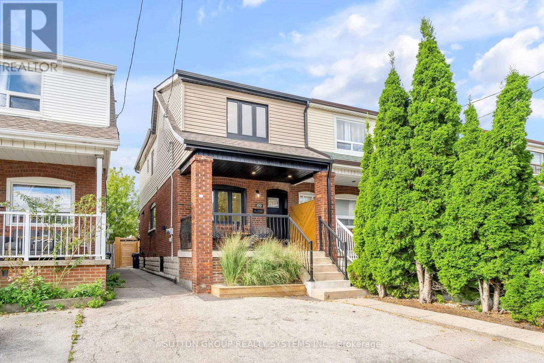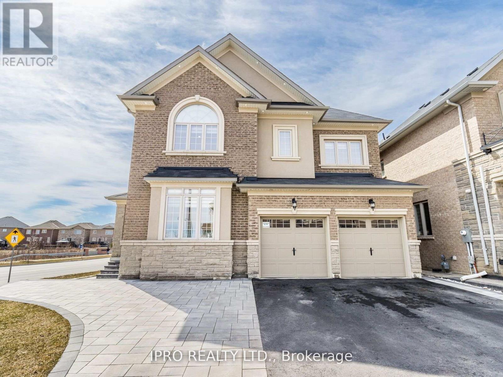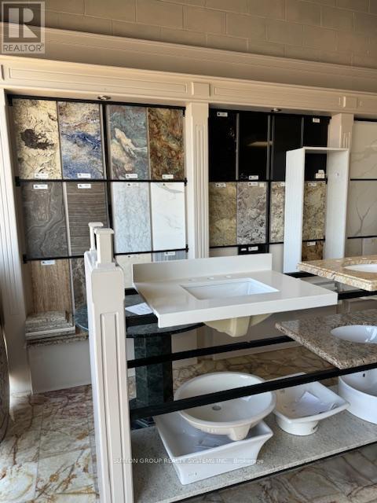55 Union Boulevard
Wasaga Beach, Ontario
Welcome to 55 Union Blvd! This bright and spacious 3-bedroom, 3-bathroom freehold townhome offers modern living with no carpet and an attached garage with a garage door opener. Located in a newly developed community, you'll love the convenience of having a new school, parks, restaurants, and shops just minutes away.The main floor boasts an open-concept layout, perfect for entertaining, featuring an updated eat-in kitchen with stainless steel appliances and sliding glass door walkout to the backyard. Enjoy direct access to the backyard from either the kitchen or through the garage, plus a convenient main-floor powder room.Upstairs, you'll find three generously sized bedrooms, including a primary suite with an ensuite bath, along with a second full bathroom for added convenience. The unfinished basement provides excellent potential for extra living space or storage, allowing you to customize it to fit your needs. Situated in a family-friendly neighborhood, this home is perfect for first-time buyers, growing families, or investors. Experience the best of Wasaga Beach living, with its beautiful beaches, outdoor recreation, and vibrant community. Book your showing today! (id:50787)
One Percent Realty Ltd.
8 Caroline Street
Barrie (Allandale Centre), Ontario
Welcome to 8 Caroline St in Barrie! This unique property offers two separate living spaces on a large, flat lot with tons of potential. The main house features 3 bedrooms and 2 bathrooms, while the modern 2-bedroom garden suite, built in 2020, is perfect for extended family, guests, or rental income. Outside, you'll find two separate driveways, a single detached garage, and multiple sheds for all your storage or workshop needs. Whether you're looking to invest or need space for the whole family, this one has something for everyone. (id:50787)
Real Broker Ontario Ltd.
88 Golden Meadow Road
Barrie (Bayshore), Ontario
Welcome to this beautifully maintained 4+1 bedroom 4 bathroom home in the highly desirable Kingswood neighborhood - perfect for families and commuters. Situated in a prime location with quick access to Yonge Street, Highway 400 and both Allandale and South Barrie GO stations, this home offers unmatched convenience. The property backs directly onto Golden Meadow Park and walking trails, providing privacy with no rear neighbours and a peaceful, natural setting. The main floor features solid hardwood flooring and staircase (2022), pot lights throughout, and a cozy family room with a gas fireplace and updated mantle (2022). The fully renovated kitchen (2022) boasts quartz countertops, modern cabinetry, and stainless steel appliances including a gas stove. The kitchen opens to a custom deck with built-in benches ideal for entertaining. French doors separate the formal dining room from a front living room that can also function as a home office. Upstairs, you'll find four generously sized bedrooms. The spacious primary suite offers large windows (middle ones replaced in 2023), a walk-in closet, and an ensuite bath complete with a soaker tub. The finished basement adds valuable living space with laminate flooring and pot lights throughout. It includes a fifth bedroom with a three-piece ensuite, a cold cellar, and a potential kitchen setup with included fridge, stove, and freezer. A Napoleon electric wall fireplace adds warmth and comfort, making this space perfect for a potential in-law or nanny suite. Exterior features include new shingles (2024), customized garage doors, a manicured walkway, and a beautifully landscaped front yard. The newly extended driveway (2024) accommodates four vehicles, plus two more in the garage, for a total of six parking spaces. Located just minutes from schools, shopping, restaurants, and only minutes to Centennial Beach - home to annual festivals and community events. This home is truly a must-see. (id:50787)
Sutton Group Incentive Realty Inc.
Basement - 34 Cypress Court
Aurora (Hills Of St Andrew), Ontario
Spacious One-Bedroom Walkout Basement Apartment in a Quiet Neighbourhood Recently finished, this bright and modern one-bedroom basement apartment offers both comfort and style. Enjoy the privacy of a separate entrance and the convenience of your own dedicated washer and dryer, no shared laundry! Ideally situated within walking distance to Yonge Street, schools, public transit, and shopping, making daily errands effortless. Located in a peaceful, family-friendly neighbourhood, this unit is perfect for anyone seeking a quiet and convenient lifestyle. (id:50787)
RE/MAX Hallmark Maxx & Afi Group Realty
98 Gold Park Gate
Essa (Angus), Ontario
This well maintained home sits on a large lot in a quiet, sought-after neighborhood. It features 4 spacious bedrooms plus a generous office space on the upper level, along with 4.1 bathrooms. The primary suite boasts a Jacuzzi tub, glass shower, and double sinks. A second bedroom includes a private 3-piece ensuite, while the remaining bedrooms share a Jack & Jill 4-piece bath. The main floor offers 9' ceilings, hardwood flooring, an oak staircase, and a gourmet kitchen with granite countertops, stainless steel appliances, a pantry, and a gas stove. The open-concept breakfast area features an extended island and large windows, filling the space with natural light. Step outside to an oversized deck with a new gazebo, perfect for entertaining! The unfinished lower level includes a 3-piece bath. With a convenient garage-to-house this home is both functional and stylish. (id:50787)
Century 21 B.j. Roth Realty Ltd.
347 Osiris Drive
Richmond Hill (Crosby), Ontario
Don't Miss This Incredible Opportunity! Whether youre a growing family, a savvy investor, or looking for multi-generational living, this property checks all the boxes. Discover this beautifully renovated bungalow located in the heart of Richmond Hills, Crosby neighborhood. This charming home has undergone an extensive almost top-to-bottom renovation, featuring upgraded flooring, windows, kitchen, bathrooms, and appliances, truly move-in ready.The main floor boasts a spacious, sun-filled living and dining area, perfect for entertaining. The modern kitchen offers custom cabinetry, a stylish center island, and an abundance of natural light streaming in through large windows, making it a chefs dream.You'll find three generously sized bedrooms on the main level, each comfortably fitting a queen or king-size bed and offering ample closet space.The fully finished basement, with a separate entrance, It features its own living room, dining area, kitchen, two spacious bedrooms with windows, and two laundry rooms settings, providing privacy and flexibility for multi-generational living or income potential. Additional highlights include large driveway with space for up to six vehicles. Location is everything, and this home delivers: just a short walk to Bayview Secondary School (one of the areas top-ranked schools), Richmond Hill GO Station, Centennial Pool, and Crosby Park, where you will find tennis courts, a basketball court, and a football field. Plus, enjoy unbeatable convenience with nearby Walmart, restaurants, grocery stores, banks, and more.This is more than just a home, its a lifestyle upgrade with endless possibilities for personal enjoyment and future development potential. Don's miss out! Schedule your private showing today and make this gem yours! (id:50787)
RE/MAX Atrium Home Realty
Basement - 29 Holsworthy Crescent
Markham (German Mills), Ontario
SPACIOUS, BRIGHT & CLEAN 1 BEDROOM BASEMENT APARTMENT FOR IMMEDIATE OCCUPANCY. NO CARPET. ENSUITE LAUNDRY NO SHARING. TOP RATED SCHOOL DISTRICT. RIGHT AT DON MILLS/STEELES. STEPS TO TTC PUBLIC TRANSIT AND MINUTES TO HWY 404/401/407. THIS IS A BASEMENT IN A DETACHED HOME IN PRESTIGIOUS GERMAN MILLS. WELL MAINTAINED. NEW BATHROOM. LOTS OF STORAGE. SEPARATE ENTRANCE. VACANT PROPERTY. SHOWINGS ANYTIME. IMMEDIATE OCCUPANCY. (id:50787)
Right At Home Realty
30 Brown Court
Newmarket (Glenway Estates), Ontario
Beautiful And Luxury New Detached Home In The Central Of Newmarket! Extra $60K Premium 54X141 Lot. Excellent Layout, 4 Hug Bedrooms With One Media Room On 2nd Floor. Open Concept, Oak Staircase, Granite Kitchen Countertop, Quartz Counter Top In All Bathrooms. Mins To Upper Canada Mall, Go Bus, Service Ontario, Hospital, Plaza, Public Transit, School And Park. (id:50787)
Aimhome Realty Inc.
28 Kincardine Street
Vaughan (Kleinburg), Ontario
Welcome To 28 Kincardine St In Prestigious Kleinburg, Situated On A Premium Deep Lot, Detached Home W/ Tons Of Upgrades & Improvements. A Quiet Street Steps From Schools, Parks, Walking Trails, And The Historic Village Of Kleinburg. Red Brick/Stone Elevation, 9 Ft Smooth Ceiling, Pot Lights, Crown Moulding Through Out Ground Floor And Upstairs, Stone Fireplace, Brand-new Back Splash & Central Island With Brand-new Stainless Steel Sink**Upgraded Light Fixtures, 101 Feet Deep Lot**No Side Walk** Second Floor Laundry, Professionally Freshly Painted. (id:50787)
RE/MAX Real Estate Centre Inc.
651 Radisson Avenue
Oshawa (Vanier), Ontario
Welcome to 651 Radisson Avenue, a recently upgraded 3-bedroom home set in Oshawa's established Vanier neighbourhood, an area known for its convenience, charm, and strong sense of community.Step inside to a bright and inviting main level, where the layout flows easily from the living room to the dining area perfect for everyday living and hosting alike. The kitchen offers ample cabinetry and workspace, with room for the whole family to gather.Upstairs, you'll find three spacious bedrooms, each offering plenty of natural light and flexibility for kids, guests, or a home office setup. The finished basement adds valuable living space, ideal for a rec room, hobby area, or cozy movie nights.Outside, this home sits on a large lot with no neighbours behind offering added privacy and a spacious backyard perfect for barbecues, playtime, or unwinding under the open sky. There's room to make the most of every season, right in your own yard.Located close to schools, parks, shopping, and transit, this is a smart option for families, first-time buyers, or investors looking for a move-in-ready home with room to grow and long-term potential in a well-connected neighbourhood. (id:50787)
RE/MAX Hallmark First Group Realty Ltd.
3393 Swordbill Street
Pickering, Ontario
Nestled in the desirable North Pickering community, this nearly new, 2-storey townhome offers an exceptional blend of style, space, and convenience. Boasting approximately 2,000 sq. ft. of thoughtfully designed living space, this residence features 4 spacious bedrooms and 2.5 bathrooms perfect for families or those who love to entertain. From the moment you arrive, you're welcomed by a grand entryway with soaring 10-foot ceilings and convenient interior access to the garage. The open-concept main floor is flooded with natural light and showcases upscale finishes throughout, including smooth ceilings and luxury vinyl flooring. The heart of the home lies in the gourmet eat-in kitchen, equipped with top-of-the-line stainless steel appliances, quartz countertops, a chefs desk, taller upper cabinets and ample cabinetry storage space with pantry. Whether preparing daily meals or hosting guests, this kitchen is sure to impress. Sliding patio doors lead from the breakfast area to the back garden, inviting space ready for your personal touch. The expansive great room and dining area offer seamless flow and comfort, ideal for both relaxation and entertaining. Upstairs, you'll find four generously sized bedrooms filled with natural light and all feature filled. The primary suite is a true retreat, complete with a walk-in closet and a luxurious 4-piece ensuite featuring a sleek glass shower. Located in a commuter-friendly neighbourhood, this home is just minutes from Highways 401, 412, and 407, as well as the GO Station ensuring easy access to the entire GTA. You'll also enjoy nearby parks, walking and biking trails, and a growing family-oriented community. (id:50787)
RE/MAX Crossroads Realty Inc.
25a Mystic Avenue
Toronto (Oakridge), Ontario
Welcome to 25A Mystic Avenue, This 2-Storey Detached 4+1 Bedroom, 4-Bathroom, Designer Home is an Entertainers Dream. Generous Open Concept Main Floor Plan Takes Advantage Of Every Inch. Gourmet Kitchen With All The Frills - Show stopping over 10 Ft Island, Soft Closing Cabinetry. Oversize Main Floor Family Room with Gas Fireplace & Wall To Wall Ceiling Height Patio Doors, Walk Out To Large Deck & Fully Landscaped Private Fence Yard. Sleek Modern Fixtures Top To Bottom. Upstairs your Private Sanctuary Awaits in The Spacious Primary Bedroom with Coffered Ceiling, Recessed Lighting, Juliet Balcony Overlooking Backyard Garden, Walk-in Closet with custom cabinetry and Stunning Ensuite Washroom. $$$ Spent On Landscaping & Interlock Stone. Condo Like Basement Nanny Suite with Separate Entrance. (id:50787)
Real Estate Homeward
100 Cadorna Avenue
Toronto (East York), Ontario
**Attention **Investors, First Time, Homebuyers And Builders! Great Opportunity To Live In This Warm Cozy Home Or Renovate, Build, Or Top Up In Desirable East York Area, Great Location On A South After East York Among New Custom Build Homes, Steps from transit, great schools, and all the local amenities. Solid, good Size Building Lot, Detached House, Private Driveway Leads To Detached Garage And Great Backyard For Entertaining , Separate Side Entrance To High Finished Basement (Can Easily Convert To A Basement Apartment), Newly Refinish And Stained Hardwood Floor Throughout 2024 ,Freshly Painted Through Out. A Short Stroll To TTC, Taste Of The Danforth ,To DVP And Downtown .Close To The proposed Ontario Line. **EXTRAS** ( Washer, Dryer , Fridge, Stove .High Efficiency Furnace Approximately 2010 , CAC Approximately 2010, *Hot Water Tank Is Owned*. Roof Approximately Five Years Ago .(Open House Sat 19 th 2:00 to 4:00 PM - Sun 20th 1:00 to 4:00 PM) (id:50787)
Right At Home Realty
261 Kensington Crescent
Oshawa (Centennial), Ontario
LEGAL DUPLEX! Charming legal duplex on a lovely crescent in the mature centennial neighborhood .Upper unit features 3 well-sized bedrooms with the two at the rear opening up to the back deck. Well maintained and freshly painted, this unit is fully self-contained with in suite laundry, fully fenced backyard access, and a gorgeous bay window overlooking the neighborhood. The lower unit features two bedrooms and an incredibly cozy living room with an exposed brick feature wall. The Galley kitchen Is updated and lower unit has access to single car garage. This is a great opportunity for families looking to have payments supplemented with additional income from a tenant or an investment property to rent out both. Lower unit is currently tenanted with a cooperative and responsible tenant. *some photos are virtually staged* (id:50787)
RE/MAX Impact Realty
Bsmt - 98 William Roe Boulevard
Newmarket (Central Newmarket), Ontario
Must Show This Professionally Finished Sun Filled 2 Bedrooms Basement With Full Walkout To Backyard & Large Windows Backing To Park And Greenspace. Private Separate Entrance, One Parking Space On Driveway, Fully Furnished Living, Dining And Kitchen. 2 Spacious Bedrooms With Large Windows And Closet Space. Ensuite Laundry. All New S/S Appliances In Kitchen. Short Walk To Yonge St, Shopping And Minutes To 404 And Upper Canada Mall. Fridge, Stove, Hood Fan, Microwave, Dishwasher, Washer And Dryer, Fully Furnished Apartment. (id:50787)
Century 21 Leading Edge Realty Inc.
317 - 25 Adra Grado Way
Toronto (Bayview Village), Ontario
***AVAILABLE IMMEDIATELY*** This luxury 1 Bedroom + Den and 2 Bathroom condo suite offers 661 square feet of open living space. Located on the 3rd floor, enjoy your views from a spacious and private balcony. This suite comes fully equipped with energy efficient 5-star modern appliances, integrated dishwasher, contemporary soft close cabinetry, in suite laundry, and floor to ceiling windows with coverings included. Parking and locker are included in this suite. (id:50787)
Del Realty Incorporated
2406 - 11 Bogert Avenue
Toronto (Lansing-Westgate), Ontario
Experience elevated living at Emerald Park Condos, where luxury meets convenience! Lease this stunning 24th-floor unit featuring 2 bedrooms plus Den & 2 full washrooms. Revel in high-end finishes and appliances, and indulge in the building's premium amenities. This is more than a condo; it's a lifestyle upgrade. Wake up to breathtaking views, enjoy top-notch amenities, and relish the vibrant atmosphere at Yonge and Sheppard. Your dream home awaits - seize the opportunity to lease this extraordinary unit. Schedule a viewing today. (id:50787)
RE/MAX Experts
1004 - 352 Front Street W
Toronto (Waterfront Communities), Ontario
South-Facing 1+Den with Iconic CN Tower & Lake Views: 352 Front St W #1004. Welcome to downtown living at its finest, just steps from the Rogers Centre and CN Tower, this bright and functional 1+Den suite offers a front-row seat to Toronto's most iconic landmarks. Enjoy unobstructed south-facing views from both your living room and bedroom, with the CN Tower, Rogers Centre, and a glimpse of the lake as your daily backdrop. Whether you're working from home or entertaining friends, this view never gets old. Inside, the 570 sq ft layout is incredibly efficient, with zero wasted space. The open-concept design maximizes functionality and flow, while the den offers flexibility for a home office or creative space. Step out onto your 80 sq ft balcony to soak up the sunshine or enjoy the evening city lights. This isn't just a home. It's a lifestyle. The building offers resort-inspired amenities that rival five-star hotels. From the rooftop party room with wet bar and private cabanas, to the expansive sundeck, BBQ terrace, and outdoor Zen garden for peaceful reflection, every corner is designed to enhance your day-to-day. Wellness lovers will appreciate the fully equipped gym, spin bikes, yoga and Pilates studio, sauna, and dedicated media and theatre room. With 24-hour concierge service and guest suites available for visitors, every detail is covered. Live just minutes from Toronto's best dining, entertainment, transit, and waterfront, all with one of the city's most iconic views right outside your window. This is downtown living, elevated. Welcome to 352 Front St W #1004. (id:50787)
Condowong Real Estate Inc.
605 - 8 Gladstone Avenue
Toronto (Little Portugal), Ontario
Bright And Airy Open-Concept Layout Featuring Wall-To-Wall, Floor-To-Ceiling Windows That Flood The Space With Natural Light. Enjoy A Sleek Contemporary Kitchen With Stone Countertops, A Generously Sized Bedroom With Ample Closet Space And A Built-In Organizer, And Stylish Touches Like Modern Light Fixtures And Exposed Concrete Ceilings. Additional Highlights Include Convenient In-Suite Laundry, Custom Window Coverings, A Private Security System, And A Spacious Balcony With Stunning, Unobstructed City Views. Located In Torontos Vibrant Little Portugal Neighborhood, Just Steps From TTC, Trendy Shops, Dining, And More! With A Walk Score Of 99, Its A True Walkers Paradise! Pets Not Preferred. **EXTRAS: Appliances: Fridge, Stove, Dishwasher, Washer and Dryer **Utilities: Heat & Water Included, Hydro Extra **Parking: 1 Spot Included **Locker: 1 Locker Included (id:50787)
Landlord Realty Inc.
224 - 28 Eastern Avenue
Toronto (Moss Park), Ontario
Welcome to 28 Eastern Ave, Where Modern Design Meets Unbeatable Convenience In The Heart Of Corktown! This South-Facing 2-Bedroom, 2 Bath Unit Is Flooded W/ Plenty Of Natural Light, Open-Concept Layout, High-End Finishes And A Private Balcony With Stunning City Views. The Sleek Kitchen Boasts Quartz Countertops And S/S Appliances. Enjoy Top-Tier Amenities Including Fitness Centre, Rooftop Terrace, Co-Working Lounge & 24Hr Concierge. Just A Few Steps From Distillery District, St. Lawrence Market, Corktown Common And King Streetcar. (id:50787)
RE/MAX Wealth Builders Real Estate
4005 - 15 Lower Jarvis Street
Toronto (Waterfront Communities), Ontario
Spacious Modern 2 Bedroom, 2 Bathroom Condo Corner Unit with Oversized Balcony in Downtown Waterfront. Welcome to your new home in the heart of Toronto's vibrant downtown waterfront community! This beautiful condo offers 964 sq ft of beautifully designed living space with an expansive wraparound 440 sq ft balcony perfect for entertaining or enjoying your morning coffee with a view. This bright and modern unit features an unobstructed view from the 40th floor, an open-concept layout, hardwood floors, upgraded contemporary finishes, and floor-to-ceiling windows that fill the space with natural light. The sleek kitchen is equipped with high-end full size Miele appliances and stylish cabinetry.Located in front of Sugar Beach just steps from the TTC, this prime location offers unmatched convenience and access to the city's best dining, shopping, and entertainment. Included with the unit are two designated parking spaces and a secure storage locker. Don't miss this opportunity to live in one of Toronto's most desirable new developments! (id:50787)
Property.ca Inc.
1005 - 120 Varna Drive N
Toronto (Englemount-Lawrence), Ontario
Impressive Building. New Modern 2 Bedroom 2 Bath Unit Plus Parking And Locker With Lots Of Upgrades. Bigger Unit With Over 800 Sq/Ft. Walk To Yorkdale Mall & Minutes To Many Conveniences. Lots Of Natural Light And From Floor To Ceiling Windows. Unobstructed View. Yorkdale Subway Station At Your Doorstep. Many Amenities In The Building. Pictures were taken while the unit was vacant (id:50787)
Homelife Landmark Realty Inc.
1748 Centre Road
Hamilton (Carlisle), Ontario
54.99 acres more/less in prestigious Carlisle on natural gas and walking distance to 2 schools! Here is your opportunity to own a beautiful farm with A2 zoning, has no 'P' City of Hamilton zones, and allows for a variety of permitted uses including potential residential care facility (buyer responsible to conduct all due diligence) on natural gas! This sparkling, super stylish, 1800's stone home boasts fresh organic modern decor, sits proud upon a hilltop and offers exceptional vista views, horses frolicking and nature's offerings always so entertaining. Solar panels are owned on contract to 2033 paying an impressive .80 c/kwh, portion of land leased to tenant farmer, equestrian portion leased. Opportunity here to start your own multi generational family farm ... buy and hold ... move in and have fun ... or lease it out for future investment. Carlisle is home to many amenities and the friendly village itself is quite charming, a must visit is the Carlisle Bakery for a tasty sandwich or pizza slice and coffee to go! Golf courses, hockey arena, baseball diamond, walking trails, always lots of outdoor fun! (id:50787)
Royal LePage Real Estate Services Ltd.
3705 County Road 124
Nottawa, Ontario
COUNTRY LIVING AT ITS BEST - WITH BLUE MOUNTAIN VIEWS, RURAL TRANQUILLITY MEETS EVERYDAY CONVENIENCE IN THE CHARMING VILLAGE OF NOTTAWA! Discover the beauty of rural living just minutes from convenience at this stunning bungalow, nestled on a private 1-acre lot with panoramic views of Blue Mountain and backing onto a peaceful horse farm. Located only 2 minutes from the charming village of Nottawa and 10 minutes from both Collingwood and Stayner, this home offers unbeatable access to golf, skiing, spas, beaches, and scenic trails—with Batteaux Creek Golf Club just a short walk away. The curb appeal is undeniable with a red front door, covered porch, wraparound deck, landscaped gardens including perennials, and a gravel driveway surrounded by mature trees. A detached garage with two parking spaces, ample driveway parking, and a separate workshop building add to the functionality. Enjoy over 2500 sq ft of finished living space with an expansive open concept kitchen, living, and dining area that flows seamlessly to the outdoors through a sliding glass walkout. The great room impresses with soaring cathedral ceilings and large windows showcasing the mountain views. The primary suite overlooks the serene backyard and offers a walk-in closet along with a 5-piece ensuite. The fully finished walkout basement offers 3 versatile rooms ideal for additional bedrooms or office space, a generous family room with soaring ceilings, and excellent in-law potential. Thoughtful features like in-floor heating on the main level, in-suite laundry, durable Maibec siding, and resin decking ensure durability and comfort. After enjoying the beauty of the countryside, unwind in the included hot tub and savour everything this relaxed lifestyle has to offer. A rare opportunity to live surrounded by nature, with every adventure and amenity just moments from your doorstep - don’t miss your chance to make this #HomeToStay yours. (id:50787)
RE/MAX Hallmark Peggy Hill Group Realty Brokerage
29 Silvercrest Drive
Hamilton, Ontario
Welcome home, enjoy this beautifully updated 3 level backsplit. In sought after central mountain, conveniently located within walking distance to schools, parks, rec Centre and Mohawk college. Minutes to the link, Ancaster, and upper James. This home shows pride of ownership, boasting 3 bedrooms and 2 baths , replaced kitchen, roof and windows, finished basement , oversized side driveway, large back yard for entertaining. Room sizes approximate. (id:50787)
RE/MAX Escarpment Realty Inc.
2087 Governors Road
Hamilton, Ontario
Welcome to this charming 4-bedroom century home in rural Ancaster, where historic elegance meets modern convenience! With beautiful hardwood floors throughout, granite countertops, and a spacious soaker tub, this home offers a perfect blend of timeless character and contemporary updates. The fully fenced yard provides privacy and security, ideal for families and pets, while the ample parking space ensures convenience for multiple vehicles. Recent updates include a 3-year-old furnace and 6-year-old roof shingles, adding peace of mind. Nestled close to major highways and conservation areas, this home offers both easy commuting and access to scenic outdoor spaces truly the best of both worlds! (id:50787)
Real Broker Ontario Ltd.
7 John Ross Court
Wilmot, Ontario
Why travel when you have this Muskoka Inspired back yard. Rare offering of a family home of this magnitude on an oversized estate lot. From the moment you approach the generous sized paver stone drive you will notice classic architectural touches. Upon entry to the foyer you will be drawn to the designer staircase open to above and below. The formal living room features a side porch ideal for a book. The formal dining room is perfect for family gatherings and is complimented by the butler pantry leading to the large chef's kitchen with b.i. appliances (Miele 5 burner gas cook top, Miele d/w, Kitchenaid double wall oven). The kitchen, breakfast area (with b.i. workspace) and family room w/ f.p. overlook the stunning rear patios and yard. Upstairs you will find 4 spacious bedrooms incl. primary retreat with its own private sitting area and immaculate 5 piece ensuite (completed in '24) affording you heated floor, Toto washlet, Victoria Albert volcanic stone soaker tub and wall fireplace. The main bath gives 2 of the bedrooms immediate access to a double vanity, make up counter and seamless granite shower. The upper laundry with custom wormy maple countertop is convenient. The finished lower level has a games area, large wet bar (with d/w, fridge), rec room with projector/power screen and wall f.p. The three piece bath also houses the sauna which is great after working out in your home gym. Family fun and entertaining is taken to another level out back. Here you have a massive covered composite deck with custom stone wood burning fireplace. The tiered deck leads to a dining area and a covered bbq area. The gorgeous salt water pool (approx 22' x 44') with stone waterfall is perfect for summer days. The poolside cabana is a great place to kick back and relax. The back yard has several mature trees which add to your enjoyment. In addition to all of this you have an 8 person jacuzzi hot tub complete with waterfall. This is a must see showstopper to be fully appreciated. (id:50787)
Peak Realty Ltd.
8 - 310 Christopher Drive
Cambridge, Ontario
Welcome To This Great Family Home In A Desirable, Quiet East Galt Neighbourhood, . This Stunning, Large, Upscale Townhome Features Three Bedrooms, Four Wash Rooms, and A Finished, Bright Walk Out Basement. All The Living Comforts Of Home, Just Turn The Key And Settle In .The Main Floor Features A Galley Style Kitchen With Stainless Steel Appliances , Backsplash & A Walk out To The Deck, Large Dining Area With Wet Bar And Living Room With A Gas Fireplace. Three Generous Size Bedrooms On Second Floor, Primary Bedroom With 4 pc Ensuite, Laminate Throughout. Ground Level Rec Room Is Easily Accessed With Its Own Entrance. The finished basement adds even more living space with a cozy rec room. Plus, you are just minutes from Historic Downtown Galts trendy restaurants, cafes, and shops. Enjoy nearby walking and biking trails, scenic views of the Grand River (a favorite filming spot for Hollywood), and easy access to excellent schools, parks, the Cambridge Farmers Market, and Highway 401. This home is a must-see! (id:50787)
Keller Williams Real Estate Associates
740 Cedar Street
Shelburne, Ontario
First Time on the Market! This stunning 4+3 bedroom, 6-bathroom home is a rare find, making its debut on the market! Offering a fully finished basement, it boasts two spacious storage rooms, including cold storage, providing ample space for all your needs. The grand kitchen is a showstopper, featuring extended cabinetry, an oversized countertop, a built-in bar cellar, and a premium Bosch conventional oven perfect for cooking and entertaining. Step outside to the beautiful custom-built patio, designed for relaxation and hosting guests, creating the perfect outdoor retreat. Pictures don't do it justice, you have to see this home in person! Don't miss your chance to own this exceptional property. Book your private showing today! (id:50787)
Forest Hill Real Estate Inc.
122 - 460 Dundas Street E
Hamilton (Waterdown), Ontario
Calling all Investors & First-Time Home Buyers! Incredible Opportunity to Own a Stylish Condo Constructed by Award-Winning New Horizon Development Group. This 2023 Built Bright & Spacious One Bedroom Unit w/Modern Finishes Features Open-Concept Livingroom & Kitchen w/Gorgeous Quartz Island & Stainless Steel Appliances, Convenient Stackable Laundry & Large Walk Out Private Balcony. Geothermal Heating/Cooling Helps Keep Utility Bills LOW! Same Floor Locker & Underground Parking Included. Enjoy all the Fantastic Amenities this Building has to Offer Including Bike Storage Room, Access to Two Fully Equpped Fitness Facilities, Party Room & Roof Top Terrace w/BBQ Areas. Don't Miss Out on This Chic Condo Located in Sought After Waterdown Near Popular Dining, Shopping, Schools, Parks & Trails w/Easy Access to Public Transit, Highways & 407. (id:50787)
RE/MAX Escarpment Realty Inc.
86 Bellhouse Avenue
Brantford, Ontario
BEAUTIFUL HOUSE THAT BACKS ONTO A POND IS AVAILABLE FOR RENT. This 4-Bedroom, 4-Bathroom Home Offers Generous Living Space With 9' Ceilings on the Main Floor WITH The Deck Off of the Breakfast. Provides A Stunning Outdoor Dining Experience Overlooking All That Nature Has to Offer. Modern All-Brick Exterior Provides a Classic Look and Feel. With A Double-Car Garage Plus Plenty of Parking Space, You Have Everything You Need. (id:50787)
RE/MAX Realty Services Inc.
Building B - 770 Glengarry Crescent
Centre Wellington (Fergus), Ontario
Brand new 10,000 SQFT industrial commercial building available for lease, scheduled for completion by the end of September 2025. This versatile space can be divided into up to five separate units, each approximately 2,000 SQFT. Ideal for a wide range of industrial or commercial uses, the property offers plenty of on-site parking with space for up to 30 vehicles. Secure your unit early and take advantage of the opportunity to customize your space before construction is complete. (id:50787)
RE/MAX Real Estate Centre Inc.
311 Hyland Drive
Greater Sudbury (Sudbury), Ontario
Prime Location in the Hospital Area! This cozy bungalow sits in one of Sudbury's most desirable neighborhoods. Featuring two bedrooms, a full bathroom, and a bright, open-concept kitchen and dining area that flows into a spacious living room this home is full of potential! Recent updates include a newer gas forced-air furnace and shingles (2015). The large, fully fenced yard and detached garage offer plenty of space for outdoor living and storage. With a little TLC, this property could be a fantastic home or investment in a central location. (id:50787)
Keller Williams Experience Realty
10 James Street
Minto, Ontario
Morning paddles, afternoon swims, evening chats on the dock, views from every window - this is what 10 James St has to offer. With over 200 feet of waterfront off Pike Lake canal, this 0.8 acre property offers an incredible lifestyle within a wonderful community. Enjoy the vibrant town of Mount Forest, with its many local businesses, festivals, green space and amenities. This home will have you in love at first sight. The spacious bungalow has been beautifully updated inside and out and includes an attached 2 car garage + detached 1 car state of the art workshop, with its own propane heating, separate panel, floor drains and interior truss core wall boards. Inside, the main floor offers a beautiful open concept kitchen & family room, featuring vaulted ceilings, a cozy fireplace, center island with bar stool seating & undermount sink, incredible custom cabinetry including pull out pantry, built-in stainless steel appliances, and large windows with stunning views overlooking the river & manicured backyard. This space is completed with a beautiful dining room overlooking the front yard landscaping. Through the convenient main floor laundry room and sunroom surrounded by windows, you'll find 2 bedrooms including the dream primary suite with walk in closet, 4 pc ensuite with jet tub, vaulted ceilings, and large windows looking out to the river. The walkout basement offers even more living space with an additional sitting room & family room, 2 more bedrooms and a spacious workshop & cold room storage space. The property also features 2 garden sheds, lawn irrigation system & hydro to light posts throughout the property. The covered front porch, back deck off the kitchen with remote awning and lower porch with patio stones & bar are all beautiful spots to sit with your favourite beverage enjoying the views of your dream property. Great fishing, skate on the canal, and paddle to the private community islands, all right from your backyard! (id:50787)
Exp Realty
78 Raleigh Street
Hamilton (Quinndale), Ontario
Charming, fully renovated bungalow located on the east Hamilton Mountain with a large, fenced-in yard backing onto a school! This home is perfect for first-time buyers or growing families ready to move in and enjoy. The main floor was beautifully renovated in 2018 and features engineered hardwood flooring, a stylish kitchen with quartz countertops, and spacious principal rooms with the potential to close off the dining room into a third bedroom. The fully finished basement (2024) adds even more living space with a large rec room featuring a wet bar with a stove plug rough in for in law capability, electric fireplace & feature wall. Also in the basement you will find an extra bedroom, storage & laundry room. Enjoy easy access to schools, parks, shopping, Limeridge Mall, and the Linc. (id:50787)
RE/MAX Escarpment Realty Inc.
60 Belview Avenue
Hamilton (Crown Point), Ontario
Welcome to this beautifully updated 2-storey home that perfectly blends charm and modern comfort. Featuring 3 spacious bedrooms and 1.5 bathrooms, this home is ideal for small families, professionals, or anyone seeking a cozy yet functional living space. Step inside to discover light-toned flooring that flows throughout, enhancing the sense of space and openness. Abundant natural light pours in through large windows, creating a warm and inviting atmosphere in every room. The layout is thoughtfully designed with comfortable living areas downstairs and private sleeping quarters upstairs. Located in a welcoming neighbourhood, this move-in ready home is close to schools, shops, and parks. Don't miss this opportunity to own a bright and stylish home full of charm and functionality! Updates include roof - 2017, ac - 2018, driveway - 2024 (id:50787)
RE/MAX Escarpment Realty Inc.
1019 - 18 Laidlaw Street
Toronto (South Parkdale), Ontario
Potential Prospect seeking near immediate occupancy may be eligible for promos! Nestled in a charming tranquil setting in the King West/Queen West/Liberty Village area with South views from the Rood top deck. beautiful 2 bedroom plus den townhome with cathedral ceiling. Spacious Master and second bedroom, both with double closets and windows. proximity to banks, Groceries, Canadian Tires, McDonald's, and Shoppers. walk to the 24-hour street car on King West/ Queen West. parking and locker at add-on costs. (id:50787)
Cityscape Real Estate Ltd.
1503 - 1940 Ironstone Drive
Burlington (Uptown), Ontario
Bright And Stylish 1 Bed + Den, 1 Bath Suite With Open-Concept Layout And Walk-Out To A Private Balcony With Unobstructed City Views. Features A Gourmet Kitchen With Stone Countertops, Wall-To-Wall Pantry, Breakfast Bar, And Stainless Steel Appliances. Versatile Den Ideal For A Home Office Or Dining Area. Includes Upgraded Flooring, Custom Blinds, In-Suite Alarm, And A Spacious Bedroom With His-And-Hers Closets And A Private 4-Piece Ensuite. Steps To Shops, Dining, And Transit. Pets Not Preferred. **EXTRAS: Appliances: Fridge, Stove, B/I Microwave Dishwasher, Washer and Dryer **Utilities: Heat & Water Included, Hydro Extra **Parking: 1 Spot Included **Locker: 1 Locker Included (id:50787)
Landlord Realty Inc.
49 Thorncrest Road
Toronto (Princess-Rosethorn), Ontario
Introducing 49 Thorncrest Rd, a custom-built 5-bedroom residence in the prestigious Thorncrest Village neighborhood, available for the first time. Nestled on a spacious, irregular 90 by 150 ft lot, this home is one of only 200 with access to the Thorncrest Village Home Association. Enjoy exclusive amenities such as clubhouse access, a private saltwater pool, tennis courts, and neighborhood events for a fee. The timeless interior features herringbone flooring on the main level and a custom eat-in kitchen with granite counters, stainless steel appliances, and walk-out to the patio. The home includes large combined living and dining rooms, a spacious family room with a marble fireplace, a convenient office space, and a 2-piece bathroom. The upper level has 5 well-sized bedrooms, including a primary suite with a walk-in closet and updated bathroom. The lower level, completely renovated in 2015, features a full eat-in second kitchen with a walk-up to the backyard, a Dining Room area, a massive laundry room with built-ins and granite counters, a large recreation room with Fireplace, Roughed in Sauna, and a 3-piece bathroom. Outside, you'll find a 3-car garage that is heated and a circular driveway that accommodates an additional 4 cars. The property is a nature lover's oasis, complete with a greenhouse featuring fig trees and plants, a gazebo, and lush trees and plants surrounding the property. Located in central Etobicoke, you'll have easy access to highways, Bloor Street restaurants, the airport, and private golf courses such as St. George's or Islington. Don't miss the opportunity to experience upscale living in this exquisite Thorncrest Village residence. (id:50787)
Royal LePage Real Estate Services Ltd.
2328 Proudfoot Trail
Oakville (1022 - Wt West Oak Trails), Ontario
Discover West Oak Trails, one of Oakville's most sought-after family neighborhood's, where scenic woodlands, winding trails, & lush parks offer a perfect blend of natural beauty & urban convenience. With excellent schools, shopping, dining, Oakville Trafalgar Memorial Hospital, & major highways all just minutes away, this walkable community is ideal for active families & commuters alike. This beautifully presented Mattamy Southcreek model offers 3 bedrooms, 2.5 bathrooms, & approximately 1890 sq. ft. of thoughtfully designed living space, & more in the finished basement. Curb appeal abounds with an extra-long curved driveway (with parking for 4 cars), lovely gardens, mature trees, & a covered front veranda overlooking green space across the street. The private, fully fenced backyard is a serene oasis featuring an expansive stone patio, tall trees, lush gardens, & a premium arched gate with iron insert perfect for relaxing or entertaining. Inside, custom Brazilian Cherry hardwood floors span 2 levels, accentuating the striking staircase with upgraded scrolled iron pickets, while numerous recent improvements enhance both comfort and peace of mind. The open-concept living/dining room is bright & welcoming, while the cozy family room offers a gas fireplace with a custom feature wall & built-ins. The classic white kitchen impresses with granite counters, stainless steel appliances, a sunlit breakfast area & a garden door to the patio. Upstairs, you'll find 3 spacious bedrooms & 2 full bathrooms including the primary retreat boasting a 4-piece ensuite bath with a corner soaker tub, & separate shower with a bench seat. The finished lower level adds valuable living space with pot lights, wide-plank laminate flooring, a large recreation room, an open-concept office/gym, & a bright laundry room. This exceptional home blends timeless design with everyday functionality, making it perfect for growing families & modern lifestyles. (id:50787)
Royal LePage Real Estate Services Ltd.
104 - 320 City Centre Drive
Mississauga (City Centre), Ontario
Welcome to The Jasper Garden Villa Suite 2B at The Capital South Tower, an exceptional corner unit offering 1,073 sqft of beautifully designed living space in the heart of Mississaugas vibrant City Centre core. This rare ground-level Villa suite features 2 spacious bedrooms and 2 full bathrooms, including a generous primary suite with double closets and a 4-piece ensuite featuring a separate soaker tub and separate shower. The second bedroom is equally well-sized, also offering a double closet and easy access to the second full bathroom.The open-concept living and dining areas are functional and bright, ideal for both entertaining and everyday living. A well-equipped kitchen includes a built-in dishwasher and ample cabinetry, while the convenient ensuite laundry includes a stacked washer and dryer. The units north-facing veranda allows BBQs and offers a peaceful outdoor retreat, unique to the Villa suites. Additional highlights include 2 owned parking spaces and 2 owned lockers a rare and valuable feature. As a corner unit, this unit offers additional privacy and natural light. Located in a highly walkable area with direct access to major transit, Square One Shopping Centre, Celebration Square, Sheridan College, and an array of restaurants and entertainment venues, this suite offers both luxury and lifestyle.Don't miss the opportunity to own this functional and stylish condo in one of Mississauga's most desirable towers. (id:50787)
Royal LePage Real Estate Services Ltd.
38 Westhumber Boulevard E
Toronto (West Humber-Clairville), Ontario
SMALL 2 bedroom 1 washroom basement apartment. Owner occupied upstairs! Looking for quiet and clean tenants! Unit is vacant and is clean, renovated with a separate entrance. The unit has its own laundry. No Pets or Smokers preferred. (id:50787)
Century 21 People's Choice Realty Inc.
1 - 7086 Airport Road
Mississauga (Malton), Ontario
Located on high-traffic Airport Road, this corner unit in a busy strip plaza offers exceptional exposure and ample parking. Ideal for business owners or savvy investors, this property allows you to run your business on the main level and live upstairs in a spacious 2-bedroom, 1-bath apartment or rent both for strong income potential. The basement adds even more value and flexibility, perfect for use as a professional office or an additional rental apartment. Don't miss this unique chance to own a versatile property in one of Malton's most desirable commercial corridors! (id:50787)
Berkshire Hathaway Homeservices West Realty
8 Bradwick Court
Caledon, Ontario
Welcome to this beautifully upgraded raised bungalow in the highly sought-after Valleywood community of Caledon! This modern, open-concept home boasts a remodeled chefs kitchen with quartz countertops, high-end stainless steel appliances, marble floors, and extra cabinetry. The renovated bathrooms add a touch of luxury, while the finished basement offers a spacious rec room and two additional bedrooms for extra living space. Above the garage, a versatile loft provides the perfect setup for a workshop or home gym. No carpet throughout, large driveway that fits up to four cars, and no sidewalk! Step outside to your private, fully fenced backyard oasis, featuring a stunning two-tiered cedar deck and patio perfect for relaxation or entertaining. This home truly has it all! (id:50787)
RE/MAX Realty Services Inc.
Bsmt - 170 Prescott Avenue
Toronto (Weston-Pellam Park), Ontario
Newly renovated property offers a bachelor basement suite with modern kitchen, 3 pcs bathroom, a spacious room and ensuite laundry with private entrance. This move in ready basement suite sits in a family friendly street located close To shops, schools, parks, Ttc And Steps from Trendy Corso Italia, future Up-Express station within walking distance. **EXTRAS** Street parking by city sticker permit only. (id:50787)
Sutton Group Realty Systems Inc.
360 Remembrance Road
Brampton (Northwest Brampton), Ontario
Ravine Corner Lot with Legal Second Unit + Personal Suite, Featuring Over $250K in Upgrades and Improvements A True Showstopper! This exquisite home, set on a premium corner lot with beautiful ravine views, boasts over 4,100 sq. ft. of luxurious living space. It offers a total of 5+3 bedrooms and 6 bathrooms, along with exceptional details including 9-foot ceilings on both the main and second floors, complemented by hardwood flooring. The property includes a fully finished legal basement apartment with a separate entrance. The garage provides space for 2 cars, with an additional 3 parking spots on the driveway. The gourmet kitchen is every chef's dream, featuring a gas cooktop, premium countertops, a center island, and a built-in oven/microwave perfect for meal preparation and entertaining. The expansive main floor includes separate living, dining, and family rooms, all adorned with chandeliers and pot lights throughout the house. The master suite serves as a private retreat, complete with an upgraded 5-piece ensuite and two walk-in closets. (id:50787)
Ipro Realty Ltd.
Unit 14 - 100 The East Mall
Toronto (Islington-City Centre West), Ontario
*Sale of Business* Marble, Granite, Quartz and Porcelain Countertops, Fireplaces, Tiles, Floors, Backsplash, Bathrooms, Kitchens Fabrication and Installation. 17 Years in Business. Selling and Supplying Premium First Quality Materials. Beautiful Showroom, Lots of samples, Kitchen and Island Displays, Tables, chairs included. Office, Washrooms, Beautiful Showroom, Closet, Reception. Great Revenue and Clientele. Rent of $6,446.72 per month with taxes included. Lease until January 2026 Renewable. Water included. (id:50787)
Sutton Group Realty Systems Inc.
26-105 Twenty Fifth Street
Toronto (Long Branch), Ontario
Steps To Humber College And The Lake. Excellent Neighbourhood. Ideal For Student And Or Students. Close To Shopping, Transit, Places Of Worship, Shops. (id:50787)
Century 21 Best Sellers Ltd.

