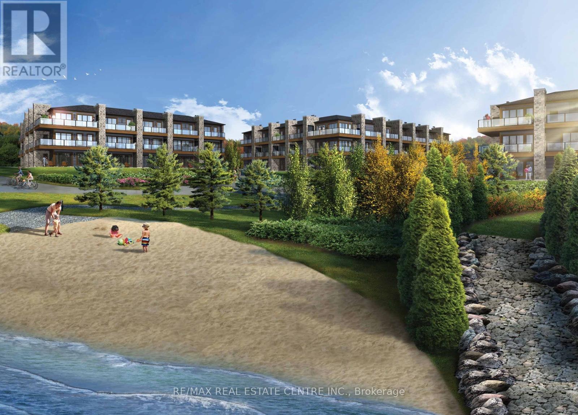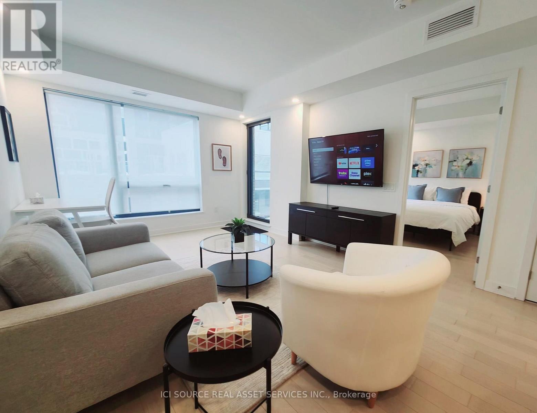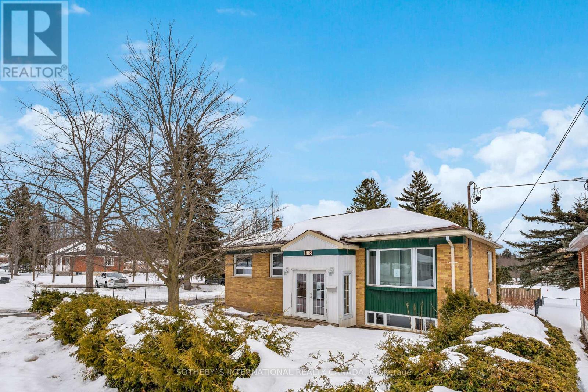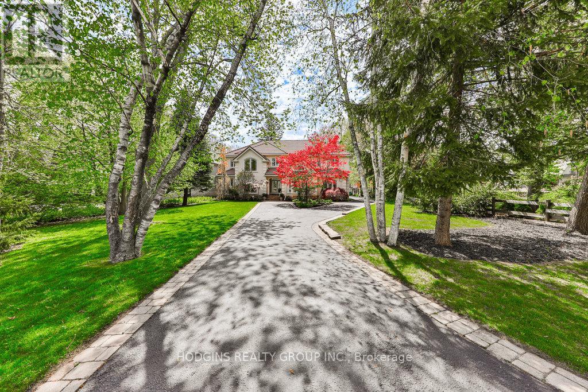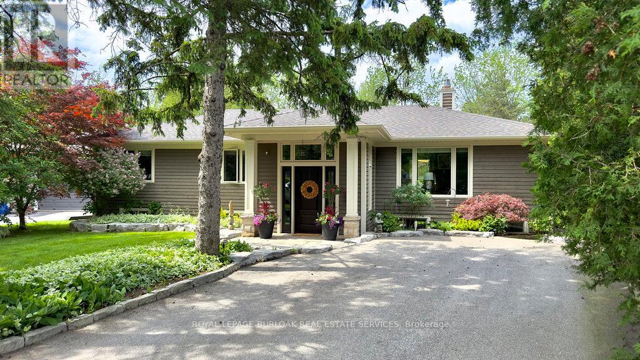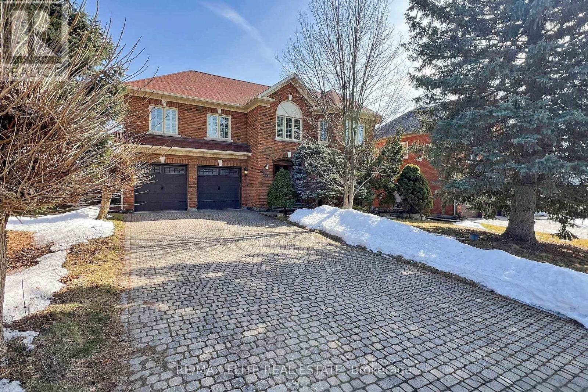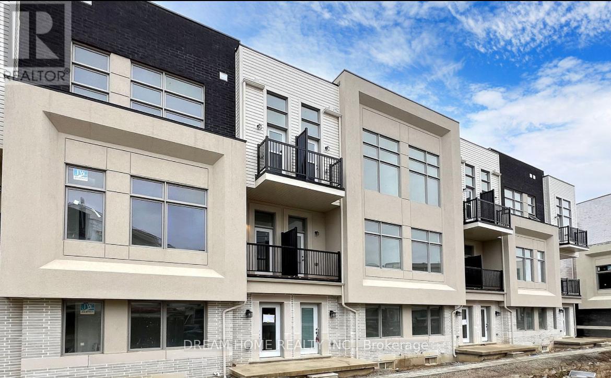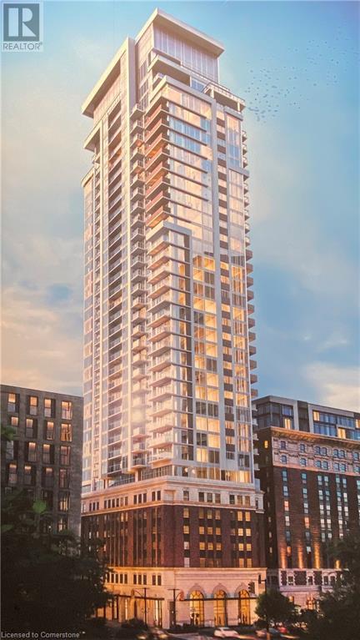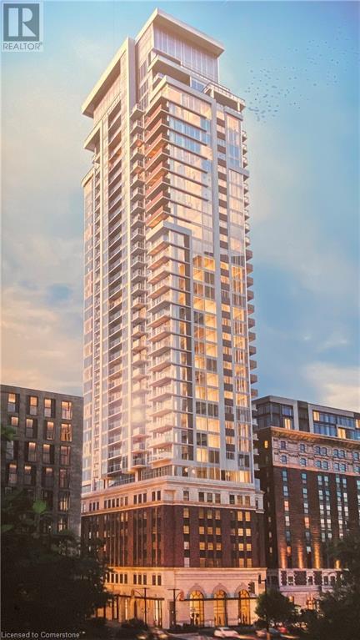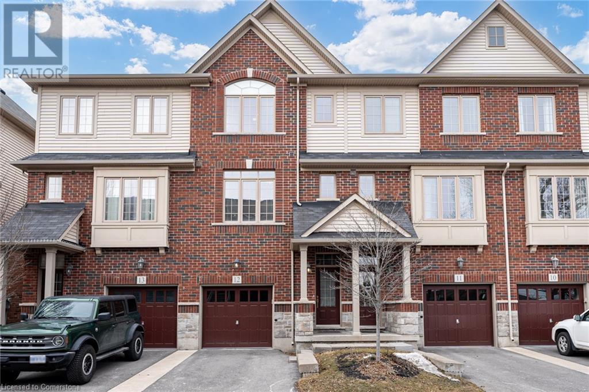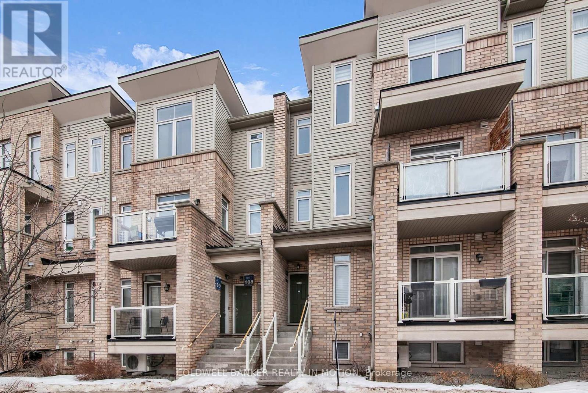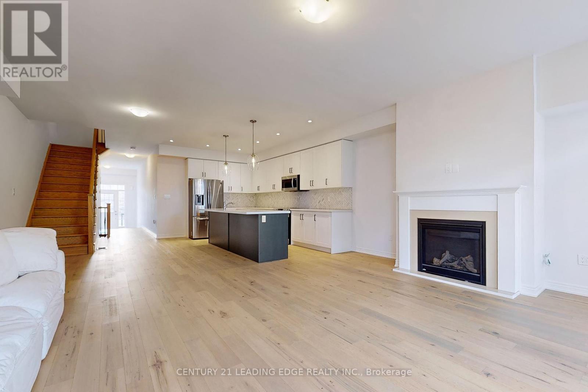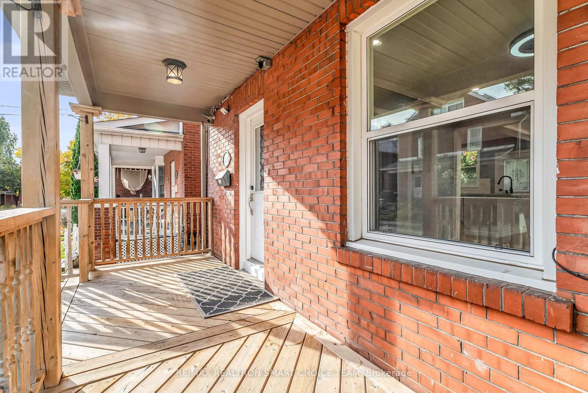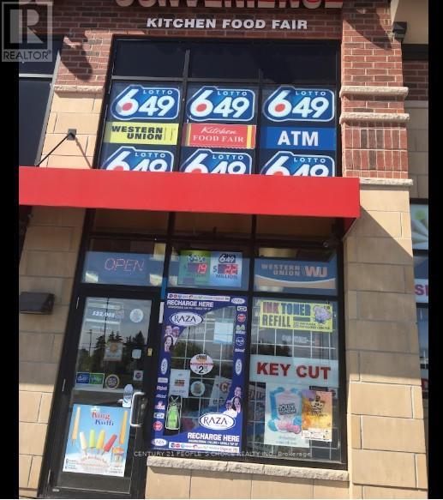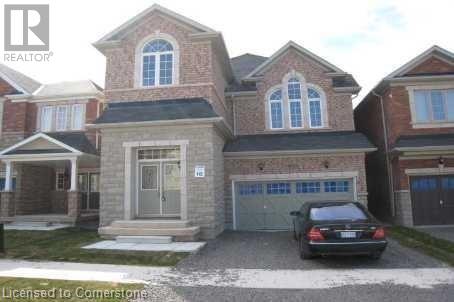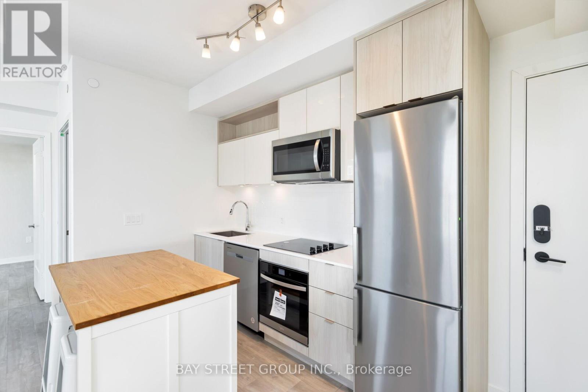209 - 4 Crescent Bay Lane
Huntsville (Chaffey), Ontario
" Assignment Sale". Stunning WATERFRONT property on Fairy Lake in downtown Huntsville. This home offers breathtaking panoramic lake views from every room, thanks to expansive glass windows. Features include a private beach, boat dock, and direct lake access. Conveniently located just 2 minutes from downtown Huntsville and close to Hwy 60, providing easy access to amenities and big-box stores. A rare opportunity to own a prime waterfront property with luxury living in the heart of Muskoka. (id:50787)
RE/MAX Real Estate Centre Inc.
38 George Street
Richmond Hill (Oak Ridges), Ontario
Discover a fantastic investment or family home in a high-value neighborhood. This well-maintained property is ready for immediate occupancy, offering a basement with a separate entrance and a one-bedroom unit perfect for generating rental income. Enjoy the convenience of a detached garage, four driveway parking spaces, and easy access to local amenities, including groceries, transit, medical facilities, restaurants, and Lake Wilcox. Commuting is a breeze with Highways 404 and 400 nearby. Plus, the new 2024 roof provides peace of mind. A practical and profitable choice awaits ! (id:50787)
Royal LePage Your Community Realty
1706 - 35 Empress Avenue
Toronto (Willowdale East), Ontario
Welcome to Stunning 1 Bedroom + Den, High Floor w/Bright Unobstructed South Views, Totally Renovated, Luxury Durable engineered hardwood Floor, Upgraded Modern Kitchen W/High Quailty Cabinets, Big Sink, Backsplash, and Quartz Countertop, Beautiful Washroom, Direct Underground Access To The Subway Station, Steps to Empress Walk Mall, Cineplex, Restaurants, This Rare South Facing Unit Offers Bright Clear View Where You Can Experience All Four Seasons. It Is Located In The Heart Of The City For Ultimate Convenience While Also Providing A Peaceful Living Envionment. (id:50787)
Home Standards Brickstone Realty
1009 - 340 Queen Street
Ottawa, Ontario
Experience the best of urban living in Ottawa, dont miss this incredible opportunity! GREAT LOCATION: Downtown Ottawa's Premier Address! Welcome to the newly built Claridge Moon, an exclusive luxury residence in the heart of Downtown Ottawa, just a 5-minute walk to Parliament. As the first and only residential building directly connected to Ottawa LRT, you'll enjoy seamless access to Lyon Station, placing you steps away from business hubs, upscale shopping, fine dining, and entertainment. THE CONDO: This rare and contemporary 630 sq. ft. open-concept unit offers 1 bedroom, 1-bathroom, underground parking to rent, and a private locker. Located on the 10th floor, the unit features a south-facing balcony with breathtaking city views. Inside, you'll find elegant hardwood flooring, sleek ceramic tiles, quartz kitchen countertops, and smooth ceilings throughout, complemented by premium stainless-steel appliances. BUILDING AMENITIES: Claridge Moon redefines luxury with state-of-the-art amenities, including a gym, boardroom, party lounge, indoor pool, rooftop terrace, theatre room, and 24-hour concierge and security for your comfort and peace of mind. *For Additional Property Details Click The Brochure Icon Below* (id:50787)
Ici Source Real Asset Services Inc.
#72 - 250 Sunny Meadow Boulevard
Brampton (Sandringham-Wellington), Ontario
Discover this Rarely offered, 5-year-new Two bedroom (both with attached bathrooms), half bath on the main floor. Bedroom level laundry. Brand New Floor. 1305 SQFT stacked townhouse in Brampton! Big terrace to enjoy in summer time. Perfect for first-time buyers, retirees and investors alike. 2 CAR PARKING* , tons of storage and loaded with upgrades through-out. LOW maintenance fees. Located near shops, highways, and walking-distance public transit, this property offers both modern comfort and convenience. Whether you're starting your homeownership journey or expanding your portfolio, this home offers the ideal blend of accessibility and investment potential. Don't miss this opportunity! (id:50787)
RE/MAX Real Estate Centre Inc.
1405 - 33 Charles Street E
Toronto (Church-Yonge Corridor), Ontario
CASA Building @ High demand location, Fabulous 2 BR Corner Unit w/ South West Exposure. Huge Wrap-Around Balcony w/ Unobstructed S & W View. Lots of Sunshine Very Bright! 9 Ft Ceiling, Hardwood Floor, Floor to Ceiling Window, Roller Blind, LED Light Fixture, S.S. Appliances & Stone Counter in Kitchen, Walking Closet in Prim Bedroom. Walk to All Amenities Around Yonge / Bloor CBD Area. Best Downtown Residing location for all. Walking Distance UoT & TMU & much more! (id:50787)
Homelife Landmark Realty Inc.
118 Queen Street
Newmarket (Central Newmarket), Ontario
Charming & Versatile Home nestled right beside Haskett Sports Park. This delightful 3-bedroom, 2-bathroom home is the perfect blend of charm, functionality, and future potential. Whether you're a first-time buyer, a young family, or looking for an investment opportunity, this home offers endless possibilities. Adding to its appeal, the property backs onto Haskett Park, a beautiful green space featuring a sports field, tennis court, playground, seasonal picnic tables, and trails. This prime location provides the perfect setting for outdoor recreation, family activities, and peaceful walks all just steps from your backyard.Situated directly across from a junior public school, your morning routine just became a breeze. A quick 4-minute walk brings you to fabulous shopping, cafés, and daily conveniences, while a short 6-minute drive leads you to Upper Canada Mall, one of the areas premier shopping destinations. Inside, natural light pours through large windows, creating a bright and airy ambiance throughout. The kitchen, thoughtfully designed with a window overlooking the backyard, allows you to keep an eye on little ones while preparing meals. A sun-filled enclosed porch provides a welcoming space to kick off winter boots, park a stroller, or simply enjoy a quiet morning coffee. Step outside to a spacious, fenced backyard, a private retreat perfect for family barbecues, gardening, or playtime. A large garden shed offers ample storage, while the detached garage and private driveway provide plenty of parking. For those seeking additional flexibility, the separate basement entrance presents a fantastic opportunity as an in-law suite, or extra living space. And with the possibility of expanding, this home could seamlessly transition from a starter home to a forever home. A rare combination of location, charm, and future potential, this home is a must-see! Dont miss out on this incredible opportunity to plant roots in a sought-after neighborhood. (id:50787)
Sotheby's International Realty Canada
605 - 215 Veterans Drive
Brampton (Northwest Brampton), Ontario
Welcome to this stunning 1-bedroom + den suite with parking and locker available in Mt. Pleasant. Enjoy modern luxury living with stunning views. Amenities include a fitness room, game room, WiFi lounge, and a party lounge with a private dining room. The lounge has direct access to a landscaped exterior patio on the ground floor. Just 5 minutes from Mount Pleasant GO station. (id:50787)
Upstate Realty Inc.
8 William Russell Lane
Richmond Hill (Westbrook), Ontario
Yonge/Canyon Hill Ave Modern Townhouse In Richmond Hill. 3 Bedroom +1 Great Rm On Ground Can Be Used As 4th Bed Rm Direct Access 2 Car Garage. 9Ft Smooth Ceiling On Main Floor. Huge Living Rm Access Balcony, Master With 5Pc Ensuite And Walk In Closet. Open Concept With Huge Dining Room And Living Room. (id:50787)
Homelife Landmark Realty Inc.
528 Hughson Street N
Hamilton (North End), Ontario
Welcome to 528 Hughson St North, a beautifully maintained 2-storey brick home located just one block from the scenic Pier 4. This inviting property offers an exceptional blend of classic charm and modern potential. The home features three spacious bedrooms and one bathroom, making it an ideal space for growing families or those looking to invest in a highly sought-after area. The basement is an added bonus, with existing plumbing already in place for an additional bathroom, offering the opportunity to expand and customize to your needs. The location of this home is second to none enjoy easy access to Hamilton's waterfront, parks, trails, and the vibrant downtown area, all within walking distance. Whether you're enjoying a stroll by the lake or exploring the local shops and restaurants, this home puts you at the heart of it all. With its prime location, spacious living areas, and potential for customization, 528 Hughson St North is a perfect opportunity. (id:50787)
RE/MAX Escarpment Realty Inc.
355 Krotz Street W
North Perth (Listowel), Ontario
Stunning Modern Raised Bungalow in Listowel Move-In Ready! Built in 2019, this bright and contemporary 3-bedroom, 2.5-bath raised bungalow is designed to impress the moment you step inside. Thoughtfully crafted with modern finishes and custom details, this home stands out from the rest. The spacious foyer offers ample storage, a striking glass railing, convenient interior garage access, and a practical 2-piece bathroom for guests. Heading into the open-concept main level, oversized windows, sliding glass doors to the backyard, and a statement fireplace with custom metal shelving create a warm yet sophisticated ambiance while the chefs kitchen is both stylish and functional. Featuring sleek dark cabinetry, a tile backsplash, pot lights, and stainless steel appliances, including a double sink for added convenience. The breakfast bar provides extra dining space and seamlessly connects to the great roomperfect for entertaining. The primary suite is a private retreat, tucked away from the other bedrooms, complete with a walk-in closet and a spa-like ensuite. Downstairs, the fully finished basement boasts giant bright windows, brand-new luxury vinyl flooring, trim, fresh paint, a cozy family room, full height ceilings, two additional bedrooms, and a large laundry/utility room. Love to tinker or need a heated workspace? The double-car garage is fully insulated with roxul, drywalled, and upgraded with newer insulated overhead doors (2020), 12/2 wiring for 20 amp receptacles, plus a 40amp 240v outlet and easy access to the electrical panel. Out back, the fully fenced backyard (2024) is a dreamfeaturing a 14x16 exposed aggregate patio (2024) with a stained wood pergola (2024), a 16x16 fire pit pad, two storage sheds on concrete pads, and a raised deck with new handrails accessible through sliding glass doors in the living room. Nestled in the heart of vibrant Listowel, this home is just minutes from local shops, restaurants, and parks. (id:50787)
Keller Williams Innovation Realty
22 Northhaven Road
Welland (767 - N. Welland), Ontario
ATTN Home Buyers! From the Moment you Walk onto the Beautifully Built Front Porch to the Charming Front Door, You Will Want to Call this, Home! Step Inside to 22 Northhaven Rd. & Feel the Comforting Atmosphere of this Beautiful Home. You will Sense the Inviting and Warm Ambience Created by the Neutral & Modern Finishing Touches Throughout. Enjoy the Charming and Beautifully Designed Kitchen, Perfect for Those who Love Bright & Stylish Spaces. More than Enough Space with 3 Bedrooms and a Bathroom Upstairs as well as a Generous Sized Finished Basement Area with an Additional Bathroom (with a Separate Entrance). A Lovely Layout and Ample Parking for Everyone, Enjoy Entertaining with Family and Friends Year Round in this Beautifully Inviting Home! **52 x 120 ft LOT *DETACHED 2 STOREY *PICTURESQUE NEIGHBOURHOOD **SEPARATE ENTRANCE TO BASEMENT *BASEMENT HEIGHT - 7FT *ZONED POTENTIAL FOR ADU BUILD **PARKING FOR 5+! **DETACHED GARAGE (18.5ft x 12.8ft) 8.5ft HEIGHT WITH ELECTRICAL & EXTRA STORAGE AREA *FAMILY FRIENDLY CUL DE SAC *STEPS TO MALL, COLLEGE, SCHOOLS, TRANSIT & LOTS MORE! (id:50787)
Century 21 Realty Centre
1382 Aldo Drive
Mississauga (Lorne Park), Ontario
Breathtaking custom built estate home reflective of Carmichael & Dames architectural legacy. Over 7000sf of posh & open transitional living space sequestered on one of South Mississauga's most exclusive courts. Sprawling private over 310ft deep & .6 acre grounds provide the ultimate home & entertaining retreat in the heart of coveted Lorne Park. 3 generous primary suites including one on main level, 6 bdrms in total, 8 baths, magnificent 2 stry Great Room, Neff gourmet kitchen & stylish dining room. Relax, work-out, spa or wine taste in the bright & inviting finished walk-out lower level. Magazine worthy roadside appeal & extra long driveway leading to out of site oversized 3 car garage. Premium feature finishings throughout. The perfect haven to build your family tradition. **EXTRAS** All Existing Elf's, All Existing Window Coverings, Marley Roof, Fridge, Stove, B/I Dishwasher, Washer+ Dryer,2 Central Acs, Unit Central Vac + Equip,2 Furnaces, Water Softener, Inground Pool+ Related Equip. Concrete Pool(18X38Ft). (id:50787)
Hodgins Realty Group Inc.
507 - 1195 The Queensway Avenue
Toronto (Islington-City Centre West), Ontario
This 3-bedroom, 2-bathroom condo offers 942 sq. ft. of thoughtfully designed interior space with a northeast exposure, filling the home with natural light. The open-concept layout features a sleek L-shaped kitchen with quartz countertops and high-quality appliances, seamlessly flowing into the spacious living area. With 9-ft ceilings, the home feels airy and expansive. The primary bedroom includes a 3-piece ensuite and a large closet, while the second and third bedrooms offer versatility with ample storage. Enjoy a 35 sq. ft. northeast-facing balcony, perfect for relaxing with peaceful views. Additional conveniences include in-unit laundry and secure parking. Located just minutes from the Gardiner Expressway & Highway 427, with TTC access at your doorstep, commuting is effortless. Steps from Sherway Gardens Mall, top restaurants, parks, and schools, this condo is an excellent choice for modern living on The Queensway. ***EXTRAS*** Amenities include an outdoor rooftop terrace, a private event space with a kitchen and fireplace, a library/study with terrace access, and a fully equipped gym featuring high-end training equipment (id:50787)
Royal LePage Real Estate Services Ltd.
G-1 - 1111 Albion Road
Toronto (Thistletown-Beaumonde Heights), Ontario
Prime Office Space for Lease Islington & Albion Location; Newly renovated ground-floor unit (G1 1,300 sq. ft.) in a professional office building with established tenants, including a pharmacy, doctors, denturist, driving school, and immigration consultants. Ideal for physiotherapists, chiropractors, massage therapists, wellness centers, acupuncturists, diagnostic clinics, accountants, attorneys, optometrists, architects, educational institutes, engineers, surveyors, or other professionals. This unit features its own washroom and offers a prestigious, well-connected location for your business. (id:50787)
RE/MAX Gold Realty Inc.
1245 Baldwin Drive
Oakville (1014 - Qe Queen Elizabeth), Ontario
Here's your opportunity to live in the Morrison community of East Oakville! This artful raised bungalow offers an array of features. It is situated on a spacious 52 x 132 x 190 x 120 ft pie-shaped lot and boasts a generous 2,852 sqft of welcoming living space. The home exudes a year-round cottage ambiance and includes 3+1 bedrooms crafted for your comfort. The open-concept kitchen, equipped with stainless steel appliances, a coffee bar, and a pantry, is open to a living room and large dining room ideal for hosting family and friends. Natural light floods the main floor, thanks to two large windows and French doors that open to the stylish dining area. The upper level presents private bedrooms and a beautifully remodelled full bath, creating a peaceful haven. The fully finished lower level stands out. It features a second primary suite with a luxurious spa-like bathroom, a soaker tub, a walk-in closet, and a cozy family room- perfect for relaxation or multi-generational living with its entrance. Head outside to the expansive tiered cedar deck overlooking the secluded yard, with a calming stream and an insulated separate artist studio with vaulted ceilings and plumbing, ideal for your creative projects or could be used as an office or guest suite! Additional features include heated floors in the front entrance, updated windows and exterior from 2015, a re-insulated attic for comfort throughout the year, flagstone walkways, perrienal gardens, shed. If you love nature, this is the home for you! The neighbourhood is renowned for its top-notch public and private schools, all within walking distance! Enjoy lakeside parks and a lively downtown area with award-winning restaurants, many shops, and community events in the town square. This home artfully merges tranquillity with convenience. Schedule your viewing today to embrace the lifestyle you've always dreamed of! (id:50787)
Royal LePage Burloak Real Estate Services
12 - 4165 Upper Middle Street
Burlington (Rose), Ontario
This fantastic townhome offers over 1,700 sq. ft. across three floors, plus an unfinished basement perfect for extra storage or a home gym. Enjoy the added luxury of 9 ft ceilings on the main floor and second floor, enhancing the sense of space and openness. The second floor features a bright and spacious eat-in kitchen with a peninsula breakfast bar, island, and pantry. The open-concept dining and living room extends onto a private deck with scenic treed views, with abundant natural light streaming in from large windows and sliding doors. On the third floor, a versatile den provides additional space, while both bedrooms boast their own ensuite bathrooms. The ground floor room could be a bedroom or family room, and offers a walk-out to a private patio and backyard setting, creating the perfect space for relaxation. Located in the highly sought-after Millcroft community, this home is just minutes from schools, parks, restaurants, and shopping. The Tansley Woods Community Centre is within walking distance offering amazing facilities and recreational programs, including a pool and library. Don't miss this incredible opportunity -- schedule your viewing today! (id:50787)
Royal LePage State Realty
570 Enfield Road
Burlington (Lasalle), Ontario
This wonderful family home on a child safe court in the community of LaSallle/Aldershot is the ideal home for a family to create memories enjoying the pool in the summer, hot tub in the fall/winter months. Offering large kitchen with ample cupboard and counter space that overlooks the backyard, living/dining room combination with hardwood floors and walkout to the pool and patio, basement is fully finished with laminate wood floors, gas fireplace and lots of storage space. The second floor with 3 bedrooms all with hardwood flooring and ample closet space. The 4-piece bath with tile flooring and tub surround. (id:50787)
Royal LePage Real Estate Services Ltd.
175 Strathearn Avenue
Richmond Hill (Bayview Hill), Ontario
Experience luxury living in this stunning 4+2 bedroom Greenpark executive home, nestled on an extra-wide and deep lot in the sought-after Bayview Hill community. Inspired by European elegance, this meticulously renovated home features spectacular principal rooms, a grand living and formal dining area, and impeccable finishes throughout.Enjoy beautiful limestone flooring, a solid wood kitchen with premium granite countertops, and luxurious quartz vanities in the bathrooms. The home boasts high-quality, brand new hardwood floors, adding warmth and sophistication to every space.The master retreat offers ample closet space, while the separate entrance leads to a finished basement with an in-law suite perfect for extended family or guests. Located in a top-rated school district, this home is an exceptional opportunity to experience refined living in Bayview Hill. (id:50787)
RE/MAX Elite Real Estate
9 Albert Firman Lane
Markham (Cachet), Ontario
Experience modern luxury in this stunning 4-bedroom, 4-bathroom freehold townhouse. Featuring an open-concept kitchen with a granite countertop, center island, and soaring 10' ceilings. The expansive rooftop terrace is ideal for hosting gatherings with family and friends. This brand-new, never-lived-in townhome offers 2,568 sqft of living space. The primary suite boasts a spacious walk-in closet and a 4-piece ensuite. The ground-floor is upgraded with a 4th bedroom, complete with a 3-piece bathroom, can serve as a private office or guest suite. Additional space in the basement with a rough-in for a bathroom offers endless possibilities create your own gym, home theater, or family room. Located in a top school district, next to King Square Shopping Centre, and within walking distance to supermarkets. Just minutes from Hwy 404, parks, AT&T, gas stations, and all essential amenities. (id:50787)
Dream Home Realty Inc.
8 Catharine Street S Unit# 906
Hamilton, Ontario
The Premier, one bedroom plus den collection, in the prestigious MODERNE, Tower One at the Royal Connaught Square. To be built with the same unrivalled luxurious finishes and expectations you've come to know of this iconic complex. This exquisite condominium building is locate in the heart of downtown Hamilton with an exterior facade of state of the art reflective glass and a monumental deco inspired podium The PREMIER offers sleek finishes of quartz counters, built in appliances, European cabinetry. Thoughtfully crafted for space saving features. Suite features primary bedroom plus den, 644 square feet plus balcony. Exclusive amenities dedicated to the lifestyle of opulence. Landscaped rooftop terrace. Guest suite. The social club features billiards and lounge room., wine tasting room, fireside lounge, flexible dining areas, co-work space, caterer's kitchen, wine lockers and private meeting rooms. Underground parking units available, 1 per unit and lockers available for purchase in addition to purchase price. (id:50787)
Keller Williams Edge Hearth & Home Realty
8 Catharine Street S Unit# 1009
Hamilton, Ontario
The AMBIENT, one bedroom collection, in the prestigious MODERNE, Tower One at the Royal Connaught Square. To be built with the same unrivalled luxurious finishes and expectations you've come to know of this iconic complex. This exquisite condominium building is locate in the heart of downtown Hamilton with an exterior facade of state of the art reflective glass and a monumental deco inspired podium. The AMBIENT offers sleek finishes of quartz counters, built in appliances, European cabinetry. Thoughtfully crafted for space saving features. Entry level suite with 563 Sq Ft plus balcony. Exclusive amenities dedicated to the lifestyle of opulence. Landscaped rooftop terrace. Guest suite. The social club features billiards & lounge room, wine tasting room, fireside lounge, flexible dining areas, co-work spaces, caterer's kitchen, wine lockers and private meeting rooms. Underground parking units available, 1 per unit and lockers available for purchase in addition to purchase price. (id:50787)
Keller Williams Edge Hearth & Home Realty
4165 Upper Middle Road Unit# 12
Burlington, Ontario
This fantastic townhome offers over 1,700 sq. ft. across three floors, plus an unfinished basement perfect for extra storage or a home gym. Enjoy the added luxury of 9 ft ceilings on the main floor and second floor, enhancing the sense of space and openness. The second floor features a bright and spacious eat-in kitchen with a peninsula breakfast bar, island, and pantry. The open-concept dining and living room extends onto a private deck with scenic treed views, with abundant natural light streaming in from large windows and sliding doors. On the third floor, a versatile den provides additional space, while both bedrooms boast their own ensuite bathrooms. The ground floor room could be a bedroom or family room, and offers a walk-out to a private patio and backyard setting, creating the perfect space for relaxation. Located in the highly sought-after Millcroft community, this home is just minutes from schools, parks, restaurants, and shopping. The Tansley Woods Community Centre is within walking distance offering amazing facilities and recreational programs, including a pool and library. Don’t miss this incredible opportunity—schedule your viewing today! (id:50787)
Royal LePage State Realty
1245 Baldwin Drive
Oakville, Ontario
Here's your opportunity to live in the Morrison community of East Oakville! This artful raised bungalow offers an array of features. It is situated on a spacious 52 x 132 x 190 x 120 ft pie-shaped lot and boasts a generous 2,852 sqft of welcoming living space. The home exudes a year-round cottage ambiance and includes 3+1 bedrooms crafted for your comfort. The open-concept kitchen, equipped with stainless steel appliances, a coffee bar, and a pantry, is open to a living room and large dining room ideal for hosting family and friends. Natural light floods the main floor, thanks to two large windows and French doors that open to the stylish dining area. The upper level presents private bedrooms and a beautifully remodelled full bath, creating a peaceful haven. The fully finished lower level stands out. It features a second primary suite with a luxurious spa-like bathroom, a soaker tub, a walk-in closet, and a cozy family room- perfect for relaxation or multi-generational living with its entrance. Head outside to the expansive tiered cedar deck overlooking the secluded yard, with a calming stream and an insulated separate artist studio with vaulted ceilings and plumbing, ideal for your creative projects or could be used as an office or guest suite! Additional features include heated floors in the front entrance, updated windows and exterior from 2015, a re-insulated attic for comfort throughout the year, flagstone walkways, perrienal gardens, shed. If you love nature, this is the home for you! The neighbourhood is renowned for its top-notch public and private schools, all within walking distance! Enjoy lakeside parks and a lively downtown area with award-winning restaurants, many shops, and community events in the town square. This home artfully merges tranquillity with convenience- schedule your viewing today to embrace the lifestyle you've always dreamed of! (id:50787)
Royal LePage Burloak Real Estate Services
95 James Walker Avenue
Caledon (Caledon East), Ontario
Step into this stunning 1-year-old residence offering an impressive 3,102 sq. ft. of living space. This 4-bedroom, 4.5-bathroom home is thoughtfully designed, with each bedroom featuring its own ensuite washroom for ultimate convenience. Separate Entrance for basement by builder, The main floor boasts 10 ft. ceilings, while the second floor and basement feature 9 ft. ceilings, enhancing the sense of space. High-end finishes include 5" stained hardwood flooring throughout (excluding the kitchen), a separate library room, and walk-in closets in all bedrooms. The upgraded kitchen is a chefs delight, featuring floor-to-ceiling cabinetry, granite countertops, and stainless steel appliances. Additional upgrades include zebra blinds and more. Conveniently located near schools, shopping, restaurants, the Caledon Community Centre, and the scenic Caledon Trailway, this home offers both comfort and accessibility. Still under Tarion warranty for peace of mind. (id:50787)
RE/MAX Metropolis Realty
104 - 1820 Walkers Line
Burlington (Palmer), Ontario
Great ground floor 1 bedroom with Private Balcony, 640 sq. ft, two year old laminate and paint, quartz counter with updated kitchen cupboard doors, knobs and handles all done 2.5 years ago. Large primary bedroom with large closet, in-suite laundry, French doors to balcony, locker #9, underground parking #3, party room, gym and car wash facility. Great access for local amenities, Go transit, Hwys and local shopping. Lots of visitor parking. Available April 15, 2025. Tenant pays gas, hydro and their own internet and TV. Tenant required to have Tenant Insurance. A new bathroom vanity and stove will be installed before lease commences. (id:50787)
Royal LePage Burloak Real Estate Services
1820 Walkers Line Unit# 104
Burlington, Ontario
Great ground floor 1 bedroom with Private Balcony, 640 sq. ft, two year old laminate and paint, quartz counter with updated kitchen cupboard doors, knobs and handles all done 2.5 years ago. Large primary bedroom with large closet, in-suite laundry, French doors to balcony, locker #9, underground parking #3, party room, gym, and car wash facility. Great access for local amenities, Go transit, Hwys and local shopping. Lots of visitor parking. Available April 15, 2025. Tenant pays gas, hydro and their own internet and TV. Tenant required to have Tenant Insurance. A new bathroom vanity and stove will be installed before lease commences. (id:50787)
Royal LePage Burloak Real Estate Services
1884 Fosterbrook Street
Oshawa (Taunton), Ontario
Welcome to Your Dream Home in Oshawa, Ontario! Discover this stunning, newly built detached home in a highly sought-after neighborhood. Designed for both comfort and elegance, this property features 4 spacious bedrooms and 3 modern washrooms, providing ample space for families and individuals alike. Step inside and be captivated by top-of-the-line finishes and premium upgrades that elevate this homes charm. The kitchen and bathrooms boast granite countertops, adding a touch of luxury. A separate basement entrance with large windows is legally approved by the city, offering potential for additional living space or rental income. The basement also includes a waterline for a fridge, adding to its convenience. Additional highlights include: - Custom 50" linear electric fireplace for a cozy ambiance - Extra light box in the family/dining room for enhanced lighting - Stained hardwood floor & stairs, adding warmth and sophistication - The basement has already been framed, providing a solid foundation for future development. It is ready to be finished, offering the potential for personal use or as a rental unit for additional income. Conveniently located within walking distance to all major amenities, including superstores, Cineplex, parks, schools, and public transit. Families will appreciate the proximity to Maxwell Heights Secondary School, renowned for its top-tier mathematics program, just 1.5 km away. If you're searching for a modern, luxurious, and well-located home, this property checks all the boxes! Don't miss out on this incredible opportunity. (id:50787)
Royal LePage Terrequity Realty
140 Temperance Street
Aurora (Aurora Village), Ontario
Wow! Simply sensational One year old home with all the 'bells and whistles' in sought after Kennedy Street West 'the Village' area of downtown Aurora steps to Yonge - park - schools - Town Square - transit and all amenities! Stone & brick curb appeal and more! covered front verandah. Soaring 11 ft ceilings on ground floor 10 ft ceiling on second floor and basement! 7.5" plank floors on all levels! LED pot lights! main floor den with glass door entry! Custom wall accents! Large 'open concept' living-dining combination! 'Gourmet' custom centre island kitchen with upgraded quality appliances - custom backsplash - task lighting - breakfast bar and servery - butlers pantry! Kitchen 'open concept' to spacious family room with custom gas fireplace surround and bright pellatial window overlooking pool-sized mature treed private lot. Custom 'floating' stairway with lighting and tempered glass railing! Primary bedroom with walkout to terrace, his & hers organized walk-ins and sumptuous 5pc ensuite! Large secondary bedrooms all with ensuites and organized walk-in closets! Bright professional finished 'walk-up' lower level with in-law abililty! Huge rec room - playroom combination with plank - hwd - LED pot lights - custom built-ins - kitchenette and dry bar area, fifth bedroom or nanny quarters with three-piece ensuite, above grade windows, double closet, gym and cold storage (id:50787)
The Lind Realty Team Inc.
19 Vern Robertson Gate
Uxbridge, Ontario
This stunning 4-bedroom, 4-bathroom home offers an open-concept design with a high ceiling, creating a spacious and inviting atmosphere. The modern kitchen features quartz countertops, seamlessly connecting to a balcony through a walkout, perfect for entertaining. The master bedroom is conveniently located on the main level, complemented by elegant hardwood flooring. The property also boasts a walkout basement that opens to a picturesque ravine lot, enhancing the natural beauty of the surroundings. With a 2-car garage and situated in an excellent area of Uxbridge, this home is less than 2 years old, combining contemporary living with a prime location. (id:50787)
Century 21 Innovative Realty Inc.
1608 - 1455 Celebration Drive
Pickering (Bay Ridges), Ontario
Welcome To Your New Home At Universal City Condominium Tower 2! A Pristine Development By Chestnut Hill! Brand New Never Lived In Gorgeous Unit With 2 Bedrooms & 2 Baths. Open Concept Design, Facing Northwest. Tons Of Natural Light With 2 Balconies, 1 Parking, S/S Appliances! Quartz Counters & B/S! Laminate Throughout! Luxurious Amenities W/State Of The Art Fitness Centre & Pool! Saunas, Change Rooms, Party Room, Landscaped Terrace, Bbq's, Lounges, Guest Suites & More! Close To Schools, Parks, Rec Centre, Pickering Town Centre, Transportation, 401 & GO Train. (id:50787)
Homelife/miracle Realty Ltd
106 - 1775 Rex Heath Drive
Pickering (Duffin Heights), Ontario
Spring is in the air. Welcome to the Desirable Duffin Heights Community In Pickering! Step Into This Beautiful, Modern, Two-bedroom, Two-bathroom Stacked Townhome Filled With Natural Light and large Windows. The bright, Open-Concept Kitchen Has Quartz Countertops and a Breakfast Bar That Seamlessly Flows Into The Living and Dining Areas. This townhome is ideally located close to Highways 401 and 407. This Property Is Close To Schools, Shopping, Parks, Conservation Areas & Pickering Golf Club. This Townhome Is A Great Opportunity For A First Time Home Buyer, New Family Home Or An Investor. (id:50787)
Coldwell Banker Realty In Motion
1902 - 43 Eglinton Avenue E
Toronto (Mount Pleasant West), Ontario
Fantastic Corner Penthouse Suite located steps away from Yonge and Eglinton. This 1,130 sq ft 2+1 bedroom, 2 bath condo features a well-appointed split bedroom layout. With tons of natural light and a clear west view, working from home or just kicking back with a good book just got better! This unit features a versatile solarium that adds flexibility to use as an office, reading nook, or guest room. The charming eat-in kitchen boasts stainless steel appliances and opens onto a private terrace, where you can unwind with sunset views and your favourite drink. Generous closet space throughout provides convenient storage. Ideally situated, you'll be steps from top restaurants, shopping, and seamless transit options. Surrounded by excellent schools, this condo is perfect for those seeking a vibrant lifestyle in one of the city's most desirable neighbourhoods (id:50787)
Property.ca Inc.
4905 - 898 Portage Parkway
Vaughan (Vaughan Corporate Centre), Ontario
Excellent Unit Located in Heart of Vaughan Metropolitan Centre. This building boasts a beautiful exterior design. The unit offers a bright and Spacious 2 Bedroom and 2 bath unit with large balcony with unobstructed views facing the Toronto Downtown Core. It also contains a modern kitchen with quartz countertops, an under-mount sink, and sleek built-in appliances. This building is part of a 100 acre master planned Community that will continue to develop of the years. Steps to Subway, St. Louis Wings, York Regional Transit and VIVA, and minutes to York University, Canada's Wonderland, Vaughan Mills, and major highways (400, 407). Free YMCA membership. Rogers Internet Included in condo maintenance fee, State of the Art amenities include 24HR Concierge, Party Room, Games Room, Billiard's Rm, B.B.Q. Outdoor Terrace, Golf & Sports Simulator & Lounge & Much More (id:50787)
Royal LePage Your Community Realty
Lph 01 - 10 Meadowglen Place
Toronto (Woburn), Ontario
Welcome To Penthouse 01 At 10 Meadowglen Place Being The Newest Building Of The 3 Towers At "Me 3 Tricycle Condo" Don't Miss The Opportunity To Purchase The Best Priced Unit For The Size & Features It Has To Offer In This Luxurious New Building. Wonderfully Master Planned Community In Super Convenient Neighborhood. Terrific Open Concept Floor Plan In This Corner Unit Penthouse Suite With A Terrace Of 133 Sf As Well As A Balcony Of 70 Sf + 801 Sf Of Indoor Living Space With Preferred South/West Views With A Total Of Just Over 1000 Sf. Spacious Two Bedroom + Den Which Could Easily Serve As Third Bedroom With Two Full Bathrooms & Walk-In Closet In Primary Bedroom. Large Bright Windows For Natural Sunlight With High Ceilings. Located Close To All Amenities Including Scarborough Town Centre, U of T, Centennial College, Centenary Hospital, Woburn Collegiate, Public Schools, Parks, Centennial Community Centre, The 401, and All Major Transit. Excellent & Well Thought Out & Planned Building Amenities That Include Gym, Pool, Concierge, Yoga, Party Room, Business Lounge, and 24 Hour Security >> Parking & Locker Included. Corner Unit Penthouse Suite With Large Terrace & Balcony With An Awesome View Overlooking The Beautifully Designed Park Area For The Building Residents. Please Compare This To Other Units & You Will Know That This Is Great Value & A Great Opportunity Here For Your Clients. (id:50787)
Century 21 Percy Fulton Ltd.
6 Azrock Road
Toronto (Rustic), Ontario
Welcome to This Stunning, Fully Renovated Bungalow, Perfectly Situated on a Quiet Street Just Steps to Transit, Shopping, Hwy 401, Yorkdale Shopping Centre, and the Subway! This Bright, Open-Concept Home Features a Brand-New Kitchen with Quartz Counters, a Custom Kitchen Island, New Stainless Steel Appliances, and Designer Light Fixtures! A Rough-In for Main Floor Laundry is also Included and Adds Extra Convenience! Enjoy Direct Interior Access to an Oversized Double-Car Garage! A Rare Find! This is a True Entertainers Dream While Also Offering the Flexibility of Being a Multi-Family / Multi-Generational Home!! The Finished Basement, with a Private Separate Entrance, Offers an Incredible In-Law Suite or Rental Income Potential being Registered as a Duplex! It Features a Large Open-Concept Kitchen with Ample Storage, Multiple Cabinets, a Gas Stove, and a Spacious Bedroom! The Oversized Family Room Showcases a Natural Stone Fireplace, Above-Grade Windows for Plenty of Light, and a 3-Piece Bathroom with a Granite Counter! A Separate Laundry Room Completes This Amazing Space that Also Includes Direct Access to the Garage! With Parking for 11 Cars and a Generous Lot Size, This Home is a Must-See for Families, Investors, or Anyone Looking for a Turn-Key Property in a Highly Convenient Location! (id:50787)
Realty Executives Plus Ltd
21 Circus Crescent
Brampton (Bramalea North Industrial), Ontario
Beautiful Mattamy Built House For Lease In The Most Sought After Neighborhood.9 Ft Smooth Ceilings Lot Of Natural Light, Granite C/T, Extended Cabinets, Oak Staircase, Master Bedroom With Ensuite Bath And W/I Closet, Convenient 2nd Floor Laundry, Sporty Landlord , Close To All Amenities (id:50787)
Century 21 Property Zone Realty Inc.
56 Cupples Farm Lane
East Gwillimbury (Mt Albert), Ontario
Welcome To 56 Cupples Farm Lane. Bright & Spacious, Open Concept Layout, 3 Bedroom Freehold Townhouse With 1,888 Sq/Ft Of Functional Living & Entertaining Space. 9 Ft Ceiling, Hardwood Floor And Gas Fireplace On Main Floor. Modern Kitchen With Stainless Steel Appliances, Large Centre Island, Quartz Counter, Herringbone Tile Backsplash, Extended Cabinet Uppers And Pot Lights. Convenient 2nd Floor Laundry Rm And Upgraded Berber Carpet. Large Primary Bedroom With Double Door Entry, Two W/I Closets And 5-Piece Ensuite With Double Sink & Soaker Tub. W/O To Deck & Back Yard. Close To Schools, Community Centre, Parks And Trails. (id:50787)
Century 21 Leading Edge Realty Inc.
238 Dearborn Avenue
Oshawa (O'neill), Ontario
This updated 2 1/2 Storey Detached Home, Situated On A Desirable Corner Lot In The O'Neill Area, Boasts An Impressive Layout Of 1,455 sq ft + 540 sq ft Below Grade Featuring 4 + 1 Bedrooms And 3 Bathrooms. The Finished Basement Adds To The Home's Versatility, While The Open Concept Living, Dining, And Kitchen Areas Create An Inviting Space Ideal For Entertaining. Throughout, New Floors And Pot Lights Enhance The Ambiance. The Fenced Yard Offers Privacy And A Safe Space For Outdoor Activities. This Property Is Just Steps Away From The Parkwood National Historic Site, A Renowned Filming Location For Movies Like The X-Men, And Within Walking Distance To Excellent Schools, The Vibrant Downtown Oshawa, And A Variety Of Local Amenities. Additionally, It Provides Easy Access To Oshawa Go Station, Durham Region Transit, And Major Highways Including The 401, 418, 412, And 407. Offers Anytime. **EXTRAS** Built-in fan and light fixtures on main, Wi-Fi/Bluetooth controlled front door handle, programmable dimmer switches. (id:50787)
RE/MAX Realtron Smart Choice Team
7 - 45 Dusk Drive
Brampton (Credit Valley), Ontario
A Profitable Convenience / Variety store in a very Established Residential Community with nearby schools. It is jam-packed with Medical, Grocery, and Starbucks stores in the plaza. Sales are $27,000 Mth (55% Grocery, 45% Tobacco). The Lotto Commission is $2500/M. Vape Sales are $15K P.M. (50%). Alcohol income $3300 P.M. Additional commission comes from Western Union, Ria, ATM, Bitcoin, Photocopy, Fax Machine, Passport Photos, etc. Act fast before you're sorry. It won't last long in the market. (id:50787)
Century 21 People's Choice Realty Inc.
411 - 31 Tippett Road
Toronto (Clanton Park), Ontario
Your Search ends here! A Great Value Well Kept 2 Bedroom + Den Condo With Open Views, Locker And Parking. Boasting 9-Foot Ceilings & Laminate Flooring Throughout, This Home Is Bathed In Natural Light Thanks To Its Floor-To-Ceiling Windows. The Versatile Den Can Serve Additional Bedroom, Office, Living Room, Up To Your Imagination. Open-Concept Eat-In Kitchen Features A Central Island, Stainless Steel Appliances, Granite Countertops, Modern Cabinetry, And Backsplash. The Primary Bedroom Is Complete With Luxurious 3-Piece Ensuite Bathroom. Conveniently Located Steps Away From Wilson Subway Station & TTC, With Easy Access To DT Toronto, Yorkdale Mall, Hwy 401, Costco, Restaurants, Shops, & Supermarkets. Amenities Include An Outdoor Pool, Gym, Concierge Services, Party Room, Pet Spa, Kids Playroom, Guest Suites, Library, Card Room, Steam Room, & BBQ Areas. (id:50787)
First Class Realty Inc.
4623 Simmons Road
Burlington, Ontario
BEAUTIFUL HOME OFFERING 2570 SQ FT OF LUXURY LIVING SPACE, UPGRADES INCLUDE 9 FOOT BASEMENT CEILINGS, HARDWOOD FLOORS, BEAUTIFUL OPEN CONCEPT GREAT ROOM, UPGRADED KITCHEN WITH A NICE LAYOUT, MAIN LEVEL HAS 9 FT CEILINGS. THIS HOME IS LOADED WITH UPGRADES, THE MAIN FLOOR FAMILY ROOM HAS A FIREPLACE, AND THE MAIN LEVEL FEATURES HARDWOOD FLOORING. THE UPGRADED OAK HARDWOOD STAIRS LEAD TO AN UPPER WITH FOUR GENEROUS SIZED BEDROOMS. BRING YOUR FUSSIEST CLIENTS TO SEE THIS BEAUTIFUL HOUSE. (id:50787)
RE/MAX Realty Specialists Inc.
Bsmt - 292 St Urbain Drive
Vaughan (Vellore Village), Ontario
Tastefully finished newer two(2) bedroom basement apartment with own private entrance, private bathroom and laundry room. Great size window invites daylights to the unit during the day. Plenty of storage, Walk-in Closet. Property is located in fantastic family friendly neighborhood of Vellore Village- WOODBRIDGE. Short distance to shops, HWY, Vaughn-mills mall and Canada Wounder Land. Excellent ranked schools, parks and green space. One Outside parking is Included. Very clean unit.Must see! (id:50787)
Modern Solution Realty Inc.
3 Elm Street
Norfolk (Simcoe), Ontario
Do you want a bargain away from the major cities and embrace the stress-free life in this nook of the woods? Look no further than this gem in the Norfolk County, presenting a charming 4-bedroom, 2.5-bathroom residence. Enjoy spacious living at this property with a bright and open floor plan, a beautifully updated kitchen and a warm and cozy fireplace. Equipped with a fully finished basement, an attached garage and updated appliances, this property offers plenty of space. The large lot also features mature trees and beautiful flower-bearing bushes. Escape to your own backyard oasis in beautiful Simcoe, with a relaxing newly built 10x12 hard top gazebo, perfect for entertaining family and friends! Imagine spending your summers lounging by the in-ground heated pool, soaking up the sun and enjoying evenings relaxing in your private hot tub under the stars. This dream can become a reality in this stunning Simcoe home! Located in a very desirable neighbourhood, this property boasts a lot size of 50 square feet x 120 square feet, metal roof (2024), AC (2016), Water Softener (2024), parking for 4 cars and a finished basement with a separate entrance. Sitting close to schools, parks, hospital, grocery store, shopping, restaurants, fairgrounds, recreation centre, walking trails and more! You wont want to miss the opportunity to make this exceptional property your own. RSA. (id:50787)
RE/MAX Escarpment Realty Inc.
31 Hanson Road
Mississauga (Fairview), Ontario
Welcome to gorgeous totally renovated and updated house in the heart of Mississauga. Walk to Cooksville GO, Future LRT, SQ1, Groceries, Parks, Schools. This Modern Oasis Features An Open-Concept Layout That Seamlessly Connects The Living, Dining And Kitchen Areas with hardwood and ceramic floors, pot lights, built in BOSE audio system and fireplace. Gourmet kitchen boasts sleek quartz counters, custom cabinetry and stainless steel appliances, with walk-out to party size deck with galvanized wrought iron railing. Hardwood stairs with wrought iron railings leads to second floor with three bedrooms with laminate flooring and two renovated washrooms, Skylite. Spacious Master bedroom with 4-piece ensuite complete with a glass-enclosed rainfall shower and dual vanity, walk-in closet with organizers. Professionally finished basement apartment with separate entrance, complete with its own newer kitchen with Quartz counter, stainless steel Fridge and Ranghood, B/I cooktop, recreation room with laminate floor with cork subfloor insulation, pot lights, built in audio system and wood burning fireplace, 4-piece washroom with shower and bidet, laundry room with washer, dryer and built in shelves, another set of washer and dryer, suitable for in law suite or potential rental income. Large fully fenced backyard with deck, interlock patio, shed, natural gas firepit, gas line for barbeque and children playground great for family gathering and entertainment. Recently re-shingled roof with exterior pot lights and newer fascia, soffit, gutters and downspouts. Updated heating/ventilation system and electrical panel, two car garage with garage door opener with remote. Very nice and well cared for house. (id:50787)
Right At Home Realty
3308 - 7895 Jane Street
Vaughan (Concord), Ontario
Welcome To This Stunning 2 Bed+ Den At The Famous Met Building In The Heart Of Woodbridge Centrally Located In The Vaughan Metropolitan Centre. Bright Floor-To-Ceiling Windows And A Large Balcony. Enjoy A Functional Floorplan While Being Soaked In Sunlight! Close To Schools, Parks, Vaughan Mills, Canada's Wonderland, And Just Minutes Drive To Hwy 400 & 407. Vacant, Ready To Move In! Act Fast. (id:50787)
RE/MAX Hallmark Shaheen & Company
1273 - 135 Lower Sherbourne Street
Toronto (Moss Park), Ontario
Welcome To Time & Space By Pemberton! BRAND NEW, never-lived in High Floor Suite. Prime Location On Front St E & Sherbourne - Steps To Distillery District, TTC, St Lawrence Market & Waterfront! Excess Of Amenities Including Infinity-edge Pool, Rooftop Cabanas, Outdoor Bbq Area, Games Room, Gym, Yoga Studio, Party Room And More! Functional 1 Bed Layout, 1 Bath, W/ Balcony. (id:50787)
Bay Street Group Inc.
44 Rayburn Meadows
East Garafraxa, Ontario
Pride of ownership, meticulously maintained, loads of updates & an entertainers dream are just some words to describe this fantastic bungalow in peaceful Rayburn Meadows. Outside, situated on 1.2 acres, you'll find a lawn like a golf course, manicured perennial gardens, stone walkway, covered front porch, tree lined driveway with parking for 10+ vehicles plus insulated 3 car garage & huge side yard for outdoor activities. It gets even better in the back yard oasis, with a gorgeous 18X36 inground saltwater pool (steps in shallow & deep end), lg back deck for outdoor dining, stone patio areas for relaxing, more gardens, pool house & towering mature trees. Upon entering the large foyer w/slate flooring, you'll notice the bright & airy main floor boasting 9 ceilings, newer honed oak hardwood flooring throughout, new oak/wrought iron railing, & updated lighting. The flow of the upper level is amazing! A formal dining rm leads to a main floor office/den. For entertaining friends & family-the open concept living room overlooking backyard features fireplace w/stone surround combined w/newer custom Barzotti kitchen that walks out to deck with huge center island with plenty of seating, granite counters, floor to ceiling cabinets w/lighted accents, pot drawers, backsplash, undermount lighting, stainless steel appliances, & more cupboard space you could ask for. 3 spacious bdrms, all with double closets, 4 pc main bath & primary 4-piece ensuite both with new vanities/granite counters. Large mudrm/laundry rm w/shelving, b/i cabinets access to the 3-car garage. The fully finished lower level has another large bedroom, exercise room (or guest bedroom), 4 pc bath, pot lights, AG windows for loads of natural light, & for even more entertaining space or a teenager retreat, a massive games rm & cozy theatre rm w/sound system & yet another gas fireplace w/stone surround. 44 Rayburn is a perfect home for any large family with plenty of updated usable space for everyone - inside and out! (id:50787)
Royal LePage Rcr Realty

