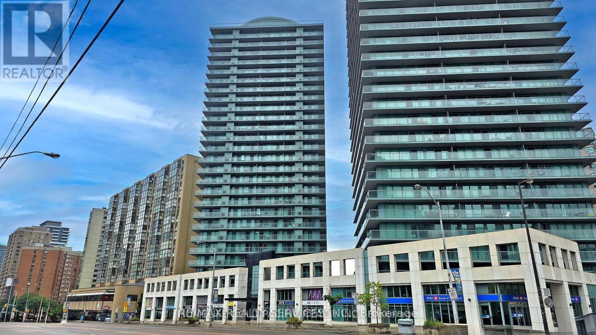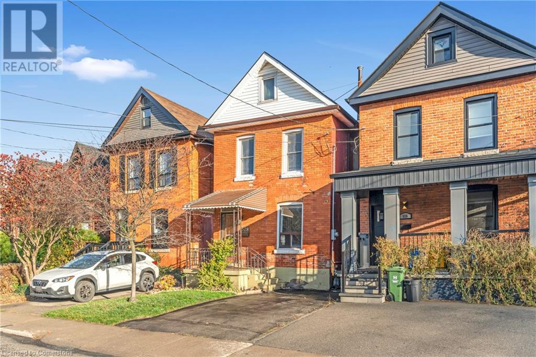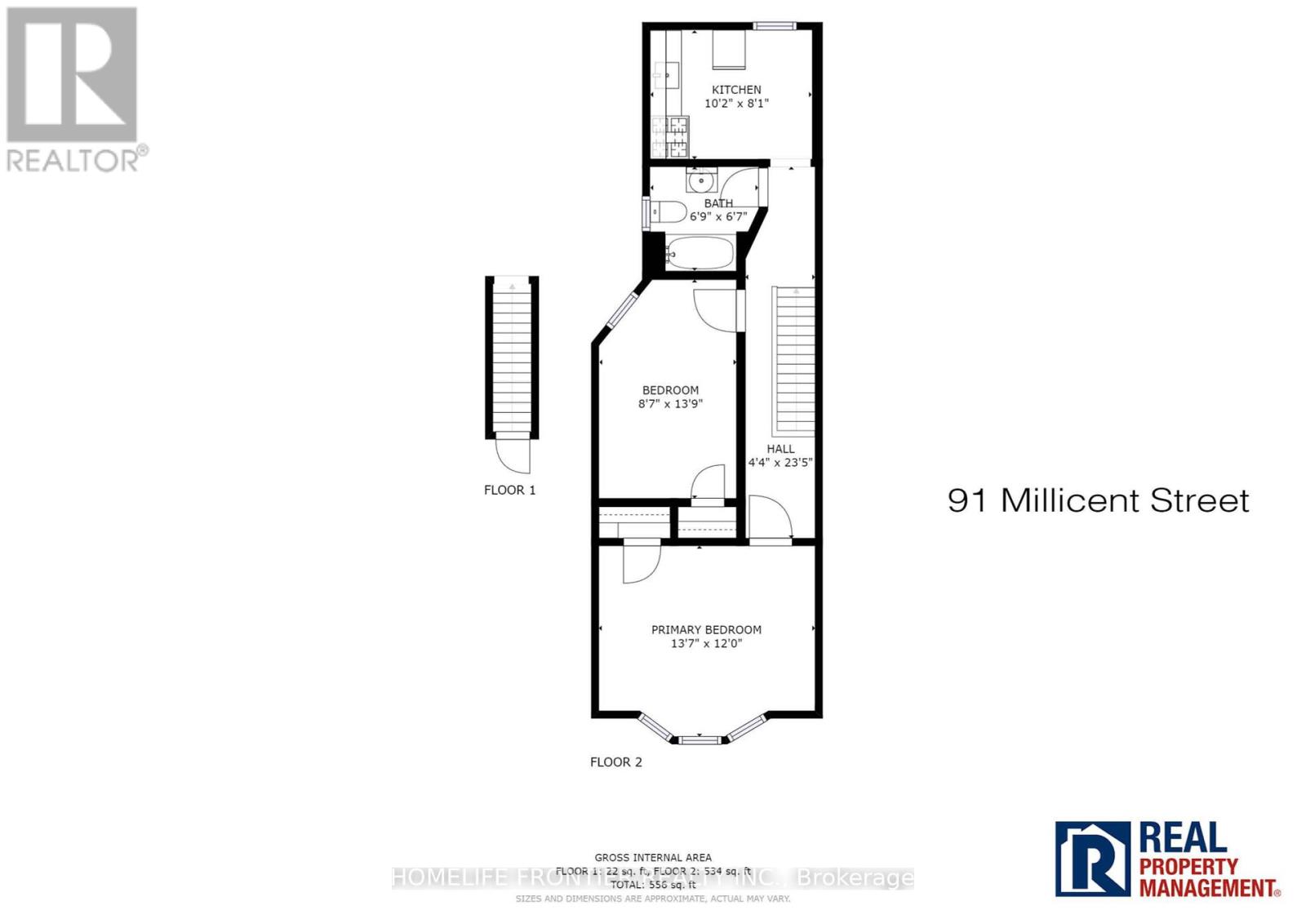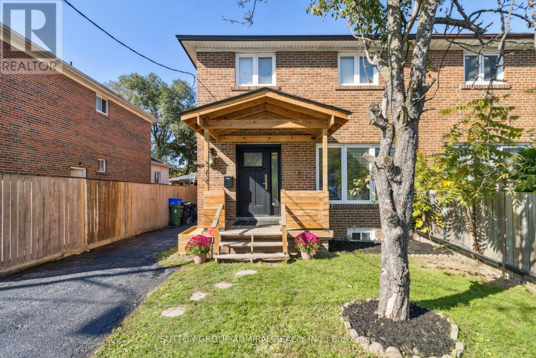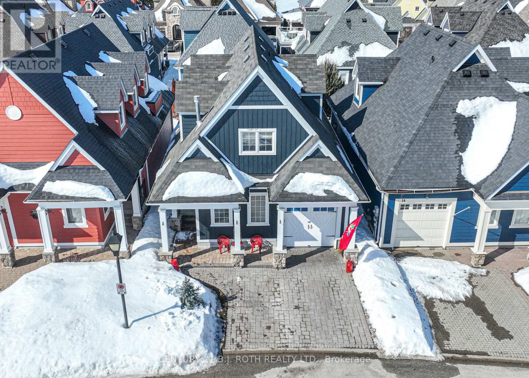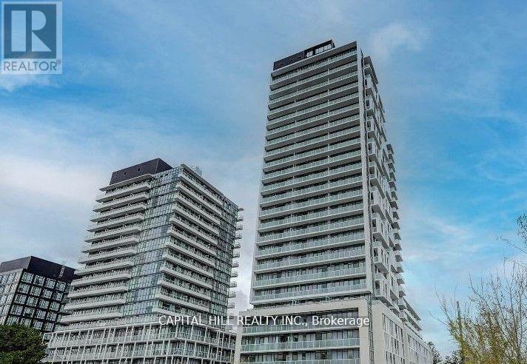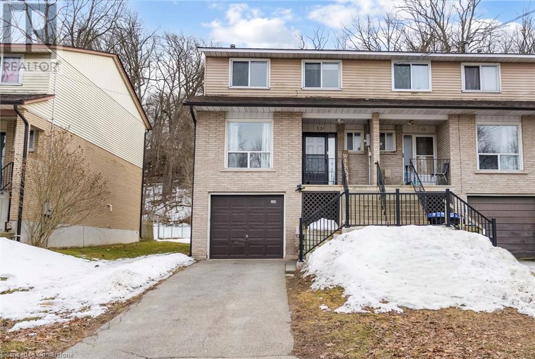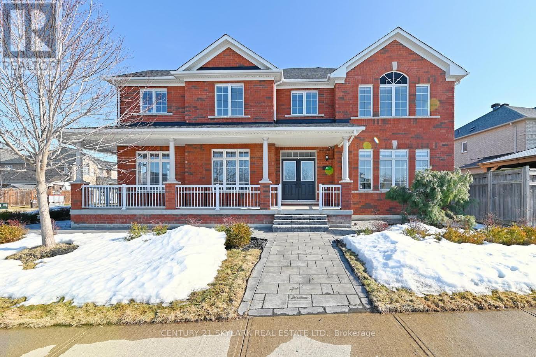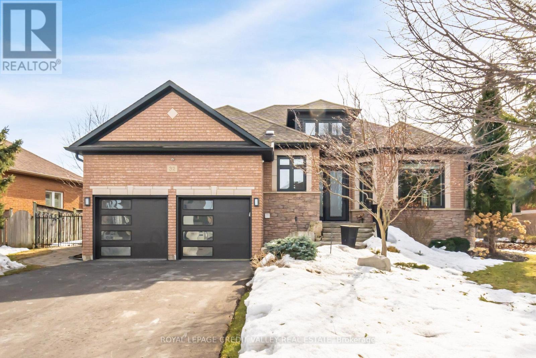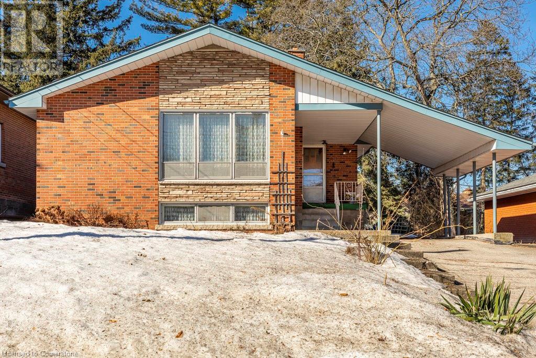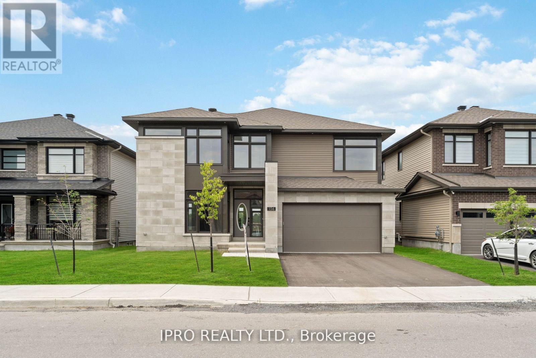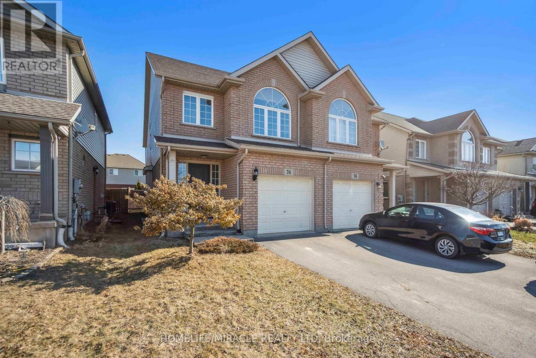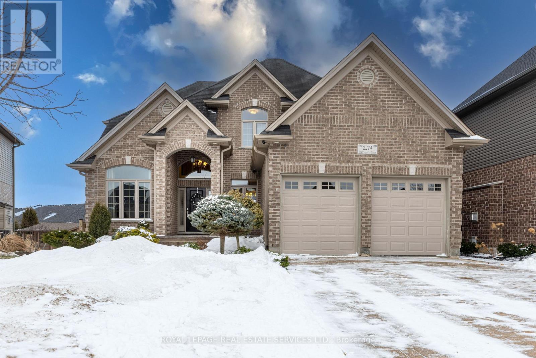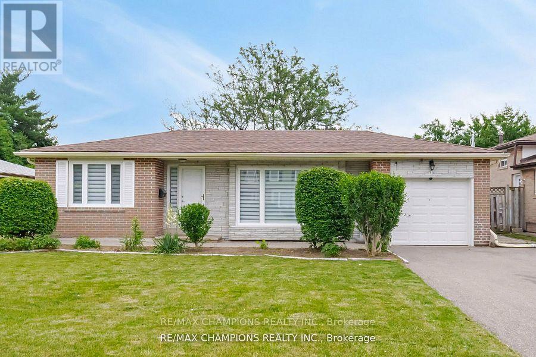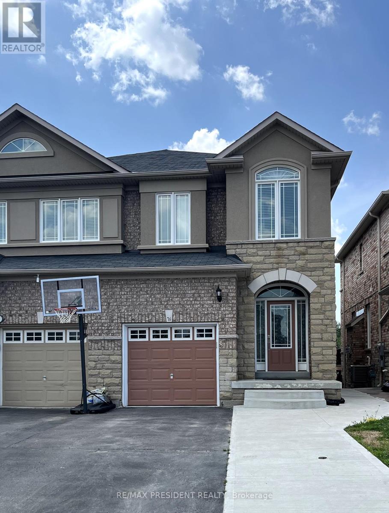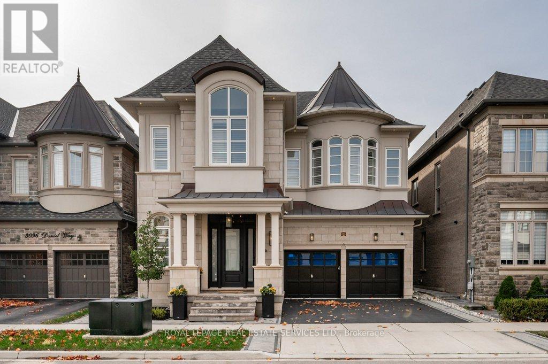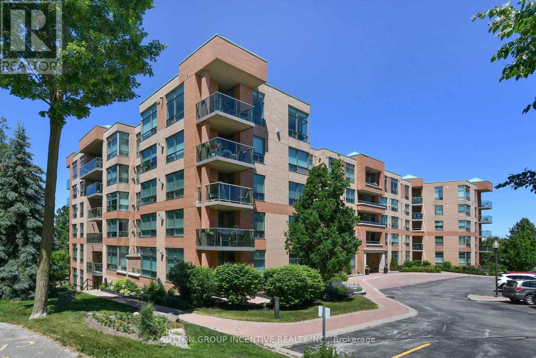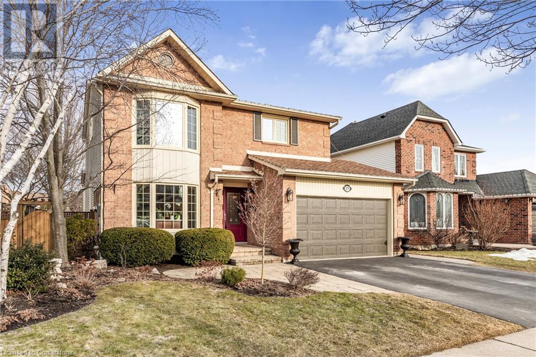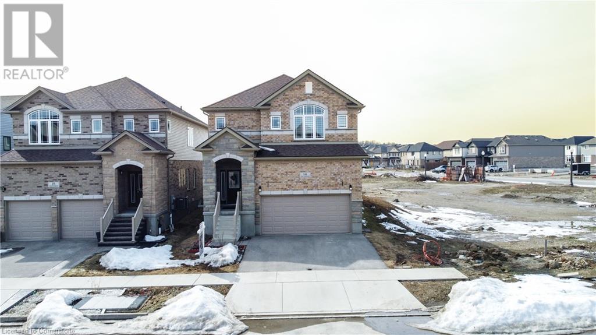2307 - 5500 Yonge Street
Toronto (Willowdale West), Ontario
One of the best Condo In Yonge and Finch Area. An immaculate unit on the 23rd floor with an incredible unobstructed panoramic south-west view. Located at the intersection of Yonge & Finch, 5500 Yonge is very close to TTC (Finch subway station) as well as York Regional Transit ,Direct bus to York University ,Easy 401 access and GO bus terminal. Two large open balcony with amazing view. This unit comes with a large balcony with two separate walkouts, an underground parking spot, Laundry and a private locker! Condo comes with Wonderful amenities and Lots of visitor Parking. NOT TO BE MISSED PROPERTY!!! (id:50787)
RE/MAX Realty Services Inc.
528 Hughson Street N
Hamilton, Ontario
Welcome to 528 Hughson Street North, a beautifully updated home in Hamilton’s desirable North End. This charming property offers a blend of character and modern convenience, featuring spacious living areas, three well-sized bedrooms, and two bathrooms. The home is situated in a vibrant community, just steps from the waterfront, parks, trails, and trendy cafes. Inside, large windows fill the space with natural light, complementing the thoughtfully designed layout. The updated kitchen provides ample storage and counter space, while the backyard offers a private retreat for relaxation or entertaining. Located close to major amenities, transit, and the GO Station, this home presents a fantastic opportunity for homeowners and investors alike. A must-see in one of Hamilton’s most sought-after neighborhoods. (id:50787)
RE/MAX Escarpment Realty Inc.
2nd Floor - 91 Millicent Street
Toronto (Dovercourt-Wallace Emerson-Junction), Ontario
(NO LAUNDRY ON SITE) Bright and Charming 2-Bedroom Brick Home Near Wallace Emerson Community Centre. This upper-level unit features a sunny living room with a beautiful bay window, a lovely kitchen, a full bathroom, and two spacious bedrooms with large windows that let in plenty of natural light. Living in the vibrant Wallace Emerson neighborhood means you're surrounded by everything you need from shops, restaurants, and grocery stores to parks, schools, and popular spots like the Wallace Emerson Community Centre, Dufferin Mall, and the West Toronto Railpath, all just a few blocks away. Plus, with easy access to public transportation, you'll find transit stops just a short walk from your front door. Price includes a 2% discount if paid on time. NO LAUNDRY ON SITE (id:50787)
Homelife Frontier Realty Inc.
54 Angus Morton Crescent
East Gwillimbury (Queensville), Ontario
Ravine Lot!!! Stunning Quality Built by Countrywide Homes This exquisite two-story home in the highly sought-after and rapidly developing community of Queensville offers 2,830 sq. ft. of luxurious living space with a stucco-stone-brick exterior. It features 4 bedrooms, 4 bathrooms, and a chef-inspired kitchen equipped with sleek quartz countertops, modern finishes, and ample storage. The cozy family room includes a gas fireplace, and the backyard overlooks a picturesque ravine, offering serenity and privacy. A double-car garage, engineered hardwood floors throughout, elegant oak stairs, quartz countertops in the bathrooms, 9-foot ceilings on the main, second, and basement levels, an upper-level laundry room, and a lot of pot lights for a bright and modern ambiance. Conveniently located just minutes from Highway 404, you are only 15 minutes to Newmarket and 30 minutes to Markham. This home is perfect for families seeking style, comfort, and convenience in a thriving neighborhood. Tarion Warranty protection covering construction defects in workmanship, materials, and structural integrity. (id:50787)
Homelife Frontier Realty Inc.
2 - 1646 Victoria Park Avenue
Toronto (Victoria Village), Ontario
Turn Key operation, FANTASTIC BUSINESS OPPORTUNITY, located in a high populated area with great exposure, tons of traffic daily, fully renovated, seating of 30 in the store, great opportunity to be your own boss. CLOSE TO LRT , SCHOOLS, APARTMENT BUILDINGS + OFFICES. LICENCED FOR 70 PEOPLE GREAT FUTURE POTENTIAL FOR ASPIRING ENTREPRENEURS.PLENTY OF PARKING, GREAT FOR ANY TYPE OF FOOD OR SHISHA LOUNGE. NOW IT IS SET UP AS A SEAT IN AND TAKE OUT WITH HOT TABLE. (id:50787)
RE/MAX West Realty Inc.
251 Jarvis Street Unit# 1909
Toronto, Ontario
Bright & spacious studio nestled in the heart of Downtown Toronto at Dundas Square Gardens. This suite features a functional, open concept layout with floor to ceiling windows, 4pc bath, ensuite laundry & large balcony with unobstructed city views. Modern kitchen offers high gloss cabinetry, quartz countertops & stainless steel appliances. Resort like amenities include 5 outdoor terraces, rooftop lounge, outdoor pool, BBQ space, party room, games room, exercise room, sauna, library, guest suites & 24h concierge. Close proximity to Ryerson University, George Brown College, Hospitals, Yonge & Dundas Subway, Eaton Centre, St. Lawrence Market, Restaurants, Shops & Entertainment. (id:50787)
RE/MAX Realty Services Inc
63 Mapleton Avenue
Barrie (Ardagh), Ontario
Stunning All-Brick Buman-Built Home In Highly Sought-After South BarrieWelcome To This Beautifully Maintained 2+2 Bedroom, 2-Bathroom Home Offering Approximately 2,300 Sq. Ft. Of Finished Living Space. Built With Quality Craftsmanship By Buman Homes, This Charming Property Features A Bright And Spacious Layout With Large Windows That Flood The Home With Natural Light.The Fully Landscaped Private Lot Provides A Peaceful Setting, Perfect For Relaxing Or Entertaining. The Finished Basement Offers A Cozy Family Room And Two Additional Bedrooms, Ideal For Guests Or Growing Teens.Located In A Family-Friendly Neighborhood, This Home Is Just Minutes From Major Shopping Centres On Mapleview, Featuring All The Blockbuster Shopping Stores And Restaurants You Could Want. Plus, It's Close To Schools, The Rec Centre, And Offers Easy Access To Hwy 400Combining Convenience And Comfort In One Perfect Package.Dont Miss This Incredible Opportunity To Own A Beautiful Home In One Of Barrie's Most Desirable Locations! (id:50787)
RE/MAX Hallmark Chay Realty
106 Humber Boulevard
Toronto (Rockcliffe-Smythe), Ontario
This bright move-in ready family home blends style, function, and comfort. The open-concept main floor is bathed in natural light, showcasing an updated chefs kitchen with ample storage, counter space, coffee nook, and pantry. It flows seamlessly into spacious dining and living areas with custom built-ins, perfect for hosting. Hardwood floors and pot lights throughout add warmth and sophistication. Upstairs, you'll find four bedrooms and a newly renovated 4-piece bathroom (April 2024). The fully updated basement apartment (June 2024) boasts a separate entrance, large bedroom, modern kitchen, TV area, laundry, 4 pcs bathroom, and sleek new 3-piece ensuite (June 2024), perfect for rental income or multi-generational living. Step outside to a deep, lush backyard with a brand-new deck, privacy lattice (April 2024), and gas BBQ hookup. Rare 3-car parking. Additional upgrades include a newer roof, eavestroughs, and full waterproofing (2021). Unbeatable Location, only 10 minutes to Highways 400 & 401, the Junction, and walking distance to Stockyards Mall, York Recreation Centre, the upcoming Eglinton Crosstown LRT, and multiple parks, green spaces, and a ravine trail just steps away. An exceptional home offering unmatched value. Come see for yourself, schedule your showing today! (id:50787)
Sutton Group-Admiral Realty Inc.
15 - 5 Invermara Court
Orillia, Ontario
Highly sought-after, prestigious gated community of Sophies Landing welcomes you to this stunning 2-storey home that boasts a wealth of custom design features & exceptional craftsmanship. Enter into the spacious foyer with tile flooring & coat closet, leading into a bright, open-concept main floor. Rich hardwood floors milled by Bass Lake Saw Mill throughout the main and upper floor, and crown molding to enhance the luxurious atmosphere. The formal dining area sets the stage for unforgettable gatherings, while the living room, with its soaring vaulted ceilings and cozy gas fireplace, provides the perfect space for relaxation. The kitchen offers stainless steel appliances, and a walkout to the backyard, perfect for summer BBQ's. On the main floor, you'll find a comfortable bedroom and a beautifully designed 3-piece washroom with newer walk-in shower & glass door. The main floor laundry room offers direct access to the garage for added convenience. The upstairs features an expansive primary suite with full 4-piece spa-like ensuite PLUS gas fireplace, and the 3rd bedroom sits at the top of the stairs. The fully finished basement offers even more space to entertain or relax, featuring a spacious family room, a large office & den that could easily be used as a 4th bedroom, with full 4-piece bath. Additional storage and utility rooms provide ample space for all your needs. Live like you're on vacation every day at Sophies Landing, with exclusive access to Lake Simcoe waterfront, a pristine sandy beach, fitness center, games room, saltwater pool, and a kayak launch. Take a short walk to Tudhope Park, offering miles of waterfront paved trails, a beach, and a walking trail that leads straight into downtown Orillia and Couchiching Beach Park.This exceptional home offers the perfect blend of luxury, comfort, and lifestyle, don't miss out on this great opportunity! (id:50787)
Century 21 B.j. Roth Realty Ltd.
2202 - 188 Fairview Mall Drive
Toronto (Don Valley Village), Ontario
**Luxury Verde Condo** Large 1 Bedroom with West Facing Clear Views** 9' Ceiling Floor To Ceiling Windows**Open Concept Modern Kitchen with Quartz Countertop*Enjoy Upscale Living In Prime North York Location* A must see! Steps To Subway, Hwy 401& 404, Fairview Mall, Banks, Restaurants, Library, T&T. Fabulous Amenities: Gym, Yoga, Fitness Room, Rooftop Deck, BBQ, 24 Hr Concierge & More Enjoy Amenities Including Basketball Ct, Dance Studio, Tennis Ct. (id:50787)
Capital Hill Realty Inc.
33 Raleigh Street Unit# A
Brantford, Ontario
This meticulously maintained 5-bedroom, 3-bathroom townhouse offers the perfect combination of comfort, convenience, and style, providing care-free living! The open-concept kitchen features newer appliances, seamlessly flowing into the bright and spacious dining area with sliding patio doors leading to your private deck and large backyard with newly installed fence for added privacy. The generous master bedroom includes a convenient en-suite bathroom for added comfort and convenience. This home is designed for modern living with no carpeting, featuring beautiful newer baseboard trim, upgraded lighting, doors, and hardware throughout, plus a new central air conditioning system. The large, unfinished basement with high ceilings presents endless possibilities, ready for your creative touch and customization. Nestled in a peaceful setting with a serene wooded escarpment behind, this townhouse offers tranquility and privacy, with no neighbours to the rear. Parking space for up to 4 cars! Move-in ready! (id:50787)
RE/MAX Escarpment Realty Inc
503 - 19 Barberry Place
Toronto (Bayview Village), Ontario
Beautiful Corner Unit, North and West Exposures, Bright and Lively, Well Maintained and in Move In Condition, Lots of Storage, B/I Entertainment Unit in Living Room, B/I Shelves in Bedroom, Hallway and Washroom, One Year Old Laminate in Bedroom, Unit Recently Repainted, Unbeatable Location, Steps to Subway Station, TTC, Highway, Bayview Village and all other Amenities. A Nice Place to Call Home!! Some photos are virtually staged. (id:50787)
Homelife/bayview Realty Inc.
104 - 201 Lindsay Street
Kawartha Lakes (Lindsay), Ontario
Welcome to this beautifully updated 1 bedroom apartment, offering the perfect blend of style, space,and convenience. Featuring a spacious and bright living area, contemporary kitchen with upgraded finishes, including sleek countertops, modern appliances, and plenty of cabinet space. Generously Sized bedroom offering ample closet space and natural light. Convenient on-site parking available upon request. Its location is unbeatable, with downtown Lindsays shops, restaurants, parks, andschools just minutes away.Move-in ready! (id:50787)
RE/MAX Millennium Real Estate
45 Kidbrook Road
Brampton (Bram East), Ontario
Welcome to this stunning family home, perfectly situated in a highly sought-after, family-friendly neighborhood. Boasting over 3,100 square feet of beautifully upgraded living space, this home offers the perfect blend of modern style and everyday comfort. Step inside to find brand-new flooring throughout and a fully renovated kitchen, designed for both functionality and elegance. The recently finished basement features a home theatre room, creating the ideal space for entertainment. Additional upgrades include a state-of-the-art HEPA air filtration system, advanced water filtration system with new water heater, a brand-new roof and driveway, and professional landscaping that enhances the homes curb appeal. The backyard has been transformed into a private oasis with a newly installed turf and pergola, perfect for outdoor gatherings or quiet relaxation. A full sprinkler system in the front and back keeps the lush landscaping low maintenance year-round. Large bedrooms and oversized windows flood the home with natural light, creating a warm and inviting atmosphere. Conveniently located close to a park, this home is an incredible opportunity for families looking for space, comfort, and move-in-ready convenience. Don't miss out on this exceptional property! (id:50787)
Century 21 Skylark Real Estate Ltd.
1110 - 38 Widmer Street
Toronto (Waterfront Communities), Ontario
Professionally Managed 1+1 Suite, Den Can Be 2nd Bedroom. Urban Luxury Living In This High-Tech Downtown Condo, Where Cutting-Edge Design Meets Unparalleled Convenience. Featuring 100% Wifi Connectivity, State-Of-The-Art Conference Rooms, Wireless Charging Stations, NFC Building Entry, Smart Thermostats, Refrigerated Parcel Storage, Just To Name A Few. Contemporary Interior Featuring Large windows, Gourmet Chef's Kitchen With Miele Appliances, Spa-Inspired Bathroom, Private Balcony With Composite Flooring And Radiant Ceiling Heater. Prime Downtown Location, Walking Distance To Restaurants, TTC And Many More! (id:50787)
Prompton Real Estate Services Corp.
Bsmt - 47 Bramtrail Gate
Brampton (Northwest Sandalwood Parkway), Ontario
Spacious Basement With 2 Washrooms In The Basement. Bright Lights All Around Stainless Steel Appliances, Large Breakfast Area. Close To All Amenities Schools, Parks, Public Transit, Shopping And Grocery. Kitchen is fully equipped with updated appliances, making meal prep easy and enjoyable. The bedrooms are generously sized, offering plenty of closet space and a peaceful retreat at the end of the day. The detail in the design of the space, which makes it feel warm and welcoming. (id:50787)
RE/MAX Gold Realty Inc.
109 - 3058 Sixth Line
Oakville (1008 - Go Glenorchy), Ontario
Newer Spacious Corner 2 Bedroom + 2 Full Bath Urban Town. Subtle Floor Layout, with Open Concept Entertaining Space & Private Bedrooms. Parking & Locker Included. Corner Unit with ample Window's & Natural Light. Upgrades: Lights, No Carpet. Located Close To Major Highways 403, 407, And QEW. Transit Along Dundas, GO Transit Services Nearby. Shopping Amenities and Hospital Close by. A few Minutes From Sheridan College. Spacious Living Area, Two Large Bedrooms, Two Well Appointed Bathrooms. (id:50787)
Orion Realty Corporation
335 - 285 Dufferin Street
Toronto (South Parkdale), Ontario
AMAZING LOCATION! Brand-New, Never-Lived-In 1-Bedroom, 1-Bathroom Suite At XO2 Condos! Boasting 591 Sq. Ft. Of Thoughtfully Designed Space, This Stunning Unit Features A Fully Functional Layout, A Sleek Kitchen With Built-In Appliances, And Stylish Laminate Flooring Throughout. Enjoy A Oversized 256 Sq. Ft. L-Shaped Balcony Perfect For Relaxing Or Entertaining. Ideally Situated Just A Short Walk From Liberty Village, You'll Have Effortless Access To Top-Tier Dining, Grocery Stores, Banking, And More. Plus, With Public Transit At Your Doorstep, Commuting Into The City Has Never Been Easier. Don't Miss This Rare Opportunity To Embrace Modern City Living In A Sophisticated, Brand-New Space! (id:50787)
Royal LePage Signature Realty
111 Catherine Street
Wilmot, Ontario
MOVE-IN THIS AUGUST 2025!!!Welcome to New Hamburg's latest townhouse development, Cassel Crossing! Featuring the quality "now under construction" traditional street front townhouse "The Park" 3 bed interior unit with sunshine basement by a local builder. PICK YOUR FINISHES WHILE YOU CAN; quartz countertops throughout, main floor luxury vinyl plank, 9ft main floor ceilings, central air & ERV and wood deck. Enjoy small town living with big city comforts (Wilmot Rec Centre, Mike Schout Wetlands Reserve, Downtown Shops, Restaurants) & much more! Conveniently located only 15 minutes to KW and 45 minutes to the GTA. Open House is held at presentation centre that is located inside the Mortgage Group office located at 338 Waterloo Street Unit #8 - New Hamburg.BONUS: Limited time offer (6 piece appliance package) with purchase and $15,000 in FREE UPGRADES!!! (id:50787)
Trilliumwest Real Estate
33 Gladmary Drive
Brampton (Bram West), Ontario
Welcome to this breathtaking, never-lived-in 5-bedroom, 3.5-bathroom detached home, located at the intersection of Heritage Road and Emlenton Road in the desirable Bram West area of Brampton. With approximately 3,000 sq. ft. of luxurious living space, this modern home features a striking stone and stucco exterior, showcasing high-end finishes and craftsmanship. Step inside through the custom double-door entry with 8 ft doors into an open-concept layout with soaring high ceilings, creating a sense of grandeur. Engineered hardwood floors add elegance and durability throughout the home. The chef-inspired kitchen is a standout, with custom cabinetry, a large quartz island, and high-end stainless steel appliances, including a gas stove. French doors lead to the backyard, offering an inviting space for outdoor entertaining. The main floor also includes a dedicated office space and separate living and family rooms, providing ample space for relaxation and gathering. The second-floor laundry room adds convenience to everyday tasks. The oak staircase further enhances the homes luxurious interior. The master suite is an elegant retreat, featuring two oversized walk-in closets and a spa-like ensuite bathroom. All washrooms include quartz countertops and custom vanities, providing a sophisticated and cohesive look. The home also offers a separate entrance to the basement, which is ready to be customized to suit your needs and style. For added comfort, the home includes a HRV system for optimal air quality and energy efficiency year-round. Additional features include no sidewalk, large windows that allow abundant natural light, and a prime location close to top-rated schools, the Lionhead Golf Club, and major highways like the 407 and 401, making commuting a breeze. Don't miss the opportunity to own this incredible, brand-new home. (id:50787)
Century 21 Property Zone Realty Inc.
405 - 135 Wynford Drive
Toronto (Banbury-Don Mills), Ontario
Welcome to The Rosewood Condo 1 + Den condo offering modern living in one of the most sought-after locations. This spacious unit boasts an open-concept floor plan, filled with natural light and featuring hardwood flooring and an unobstructed view. The living and dining areas are perfect for entertaining or relaxing with family, while the kitchen features stainless steel appliances, and ample counter space. Enjoy your morning coffee or unwind after a long day on the private balcony with scenic views of the surrounding area. Conveniently located with easy access to the Don Valley Parkway, the TTC, and just minutes from shopping, dining, and entertainment options at the Shops at Don Mills. Additional amenities include 24-hour security, a fitness center (id:50787)
RE/MAX Crossroads Realty Inc.
32 Pinebrook Circle
Caledon, Ontario
Welcome to this beautifully renovated 3+2-bedroom, 3 full bathroom bungalow in the highly desirable Valleywood neighborhood. This immaculate home offers modern upgrades, versatility, and comfort perfect for multi-generational living! Main Floor Highlights: Spacious primary bedroom with a custom-designed walk-in closet and a luxurious ensuite Modern, open-concept kitchen with sleek finishes and ample storage9-ft and 12 ft ceilings, pot lights, and elegant window treatments Main floor laundry & central vacuum system for added convenience. Finished Basement Suite: Two generously sized bedrooms Private ensuite bathroom Dedicated laundry room ideal for extended family. Prime Location: Nestled in a family-friendly community, this home is just minutes from parks, a library, and quick access to Highway 410.Dont miss out on this move-in-ready gem perfect for growing or extended families! (id:50787)
Royal LePage Credit Valley Real Estate
1710 - 251 Manitoba Street
Toronto (Mimico), Ontario
Welcome To Luxury Living At The Empire Phoenix! This Bright, 2 Bed 2 Bath Is In The Heart Of Mimico. Featuring A Substantial Premium Kitchen, Modern En-Suite, And A Breathtaking Unobstructed View To The South West. Move In & Enjoy Fantastic Amenities That Include A Gym, Outdoor Pool, Rooftop Deck, Sauna, Games Room, Yoga Room, And Concierge. Bounded By Humber Bay Park, Ttc, Go Transit, Biking And Walking Trails, The Gardiner, Restaurants, You Name It! Take Advantage Of This Stellar Location! Professionally Managed! (id:50787)
Pmt Realty Inc.
3510 - 4065 Confederation Parkway
Mississauga (City Centre), Ontario
Welcome to Unit 3510 at 4065 Confederation Parkway, a beautifully designed two-bedroom, two-bathroom corner suite in the sought-after Wesley Tower by Daniels. This bright and spacious southwest-facing unit features an open-concept layout with floor-to-ceiling windows, offering breathtaking views of the lake and the city skyline. Enjoy fresh air and front-row seats to festive firework displays from two private balconies. The modern kitchen is thoughtfully designed with granite countertops, stainless steel appliances, and a functional center island, perfect for dining and entertaining. The primary bedroom boasts ample closet space and an ensuite bath, while the second bedroom provides flexibility for guests, a home office, or additional living space. Located in the heart of Mississaugas City Centre, this prime location puts Square One, top-tier restaurants, shopping, and entertainment just steps away. Convenient access to public transit, GO Station, Sheridan College, and the University of Toronto Mississauga makes commuting effortless. Residents also enjoy access to premium building amenities, including a fitness center, lounge, and more. (id:50787)
Pmt Realty Inc.
906 - 2425 Simcoe Street N
Oshawa (Windfields), Ontario
Experience contemporary living at its finest in this stunning three-bedroom, two-bathroom condo for lease in Oshawas rapidly growing Windfields neighborhood. This beautifully designed unit boasts a sleek, modern kitchen with high-end countertops, a stylish backsplash, and built-in stainless steel appliances, seamlessly blending functionality with sophistication. Floor-to-ceiling windows flood the space with natural light, creating an inviting ambiance throughout. Residents will enjoy access to premium amenities, including a state-of-the-art fitness center and dedicated concierge service. Conveniently located just minutes from Highway 407 and 412, this prime location offers easy access to Ontario Tech University, Costco, the Canadian Brewhouse, a variety of restaurants, shopping destinations, and the RIOCAN Shopping Centre. One parking spot is included, making this an exceptional opportunity for those seeking comfort, convenience, and modern urban living. (id:50787)
Pmt Realty Inc.
40 Granton Street
Hamilton, Ontario
This Ainslie Wood raised bungalow has style to spare and after 40 years is waiting for its next owner. Deceptively large, this home features an open concept living and dining room with floor-to-ceiling windows, tons of natural light and a wood burning fireplace. The eat-in kitchen offers enough space to build the kitchen of your dreams. Rounding out the main floor is 3 bedrooms and a vintage-cool 4-piece washroom. Through the kitchen you’ll find a side entrance and access to the lower level – basement does not do this floor justice – with a massive den complete with bar, family room with another wood burning fireplace, storage, laundry and a workshop. 40 Granton Street is located on a quiet cul-de-sac surrounded by trees and this lovely property has a great yard, double-wide drive and a car port that Frank Lloyd Wright would be proud of. Ainslie Wood offers convenient proximity to shopping, dining, parks, trails and two excellent breweries – Grain & Grit Beer Co and Fairweather Brewing Company. Offers anytime. (id:50787)
Judy Marsales Real Estate Ltd.
14 Waterbow Trail
Kitchener, Ontario
Welcome to 14 Waterbow Trail, located in Heart of Picturesque Grand River Area, steps to Eden Oak Park in Kitchener. Spacious 4+2 bedroom, 4 Wash Detached Home with Legal basement apartment ideal for extended family or rental income. This well-designed home offers a functional layout, generous living spaces, and modern finishes. Featuring Stone and Brick Front, Outside Gemstone lights, with 9ft Ceiling, Updated and Extended kitchen with Quartz Counters, Centre Island, Pantry, Backsplash, SS Appliances with Gas Stove. Located in a top-rated school district with both Public and Catholic school options. Conveniently close to shopping, highways 401, Hwy 8 and essential amenities. Enjoy nature with Grand River Trail just a short walk away. A perfect blend of comfort, convenience, and investment potential. Don't miss this opportunity. (id:50787)
Exp Realty
25 Udell Way
Grimsby (542 - Grimsby East), Ontario
ELEGANT, EXECUTIVE HOME in Fabulous Dorchester Estates, only steps to park & picturesque escarpment. Open concept design with high ceilings, gourmet kitchen with large island and granite counters. Impressive great room open to kitchen with gas fireplace and hardwood floors. Open staircase to upper-level leads to very spacious primary bedroom suite with stunning escarpment views, walk-in closet, fireplace, and 4-piece ensuite bath. Upper-level laundry room with washer and dryer. Sliding doors from kitchen lead to oversize aggregate concrete patio and very private yard with wonderful views. Large windows throughout bring in abundant sunlight. Carpet-free home. OTHER FEATURES INCLUDE: Kitchen appliances, washer, dryer, 2 fireplaces, gas BBQ hookup, fully paved double driveway, gas stove top, 2.5 baths, newer furnace & C/Air unit, garden shed. Location, Location! A pleasure to show. (id:50787)
RE/MAX Garden City Realty Inc.
156 Finsbury Avenue
Ottawa, Ontario
This home demands attention; thoughtful floorplan & gorgeous selections. Boasting over 5,000 sqft of premium living space. Limestone exterior w/ black windows,doors. Newly built, never lived in, Richcraft Custom Spokes Elev C in the highly desirable neighborhood of Stittsville. 9'ft ceiling on main and 2nd floor. Oak stairs, hardwood floors, Gourmet kitchen w/large island for entertaining, premium cabinets, backsplash & granite countertop. Main floor bdrm w/full washroom. Garage entry to the house, walk into a mudroom. $200K+ in builder upgrades, premium lot, no back neighbors. Laundry on 2nd floor, every bdrm upstairs has an ensuite. Upper floor has bright & spacious primary bdrm w/a luxurious custom walk-in closet, 5 piece ensuite w/his & hers sinks. All other bedrooms are large w/full baths. Lower level w/ massive rec space, bdrm. Lots of natural light. Close to all amenities. (id:50787)
Ipro Realty Ltd.
17 Morris Drive
Belleville (Belleville Ward), Ontario
Welcome to 17 Morris Dr, a delightful 4+1 Bedroom and 4 Bathroom residence that perfectly blends comfort and style in the heart of Belleville. This inviting home offers a beautiful setting and modern amenities, making it an ideal choice for families, first-time buyers, or anyone looking to settle in a vibrant community. Step outside to your private backyard retreat, perfect for barbecues, gardening, or simply unwinding in the pool. The well-maintained yard provides plenty of space for children or pets to play. Situated in a friendly neighborhood, this home is conveniently located near schools, parks, shopping, and dining options, making it easy to enjoy all that Belleville has to offer. Don't miss the opportunity to make this charming home yours! Schedule a viewing today and experience all the warmth and convenience of 17 Morris Dr. in Belleville. (id:50787)
RE/MAX Impact Realty
74 Raspberry Trail
Thorold (558 - Confederation Heights), Ontario
Discover the perfect blend of comfort, convenience, and investment potential with this beautifully maintained 3+1 bedroom, 4-bathroom semi-detached home in Confederation Heights. Thoughtfully designed for modern living, this property offers spacious interiors, a separate side entrance, and high-quality upgrades, making it an excellent choice for families, investors, or first-time homebuyers. The main level features a bright and open-concept living area, perfect for entertaining, along with a well-equipped kitchen featuring a brand-new gas stove and dishwasher, with direct access to a fully fenced backyard. Upstairs, you'll find a spacious primary suite with a walk-in closet, a jacuzzi tub, and a separate shower. Two additional bedrooms and a full bathroom provide ample space for family living. The lower level, with its separate entrance, includes a bedroom, laundry, a full 3-piece bathroom, and two egress windows, presenting excellent rental income potential or in-law suite possibilities. This home also boasts a brand-new roof (2024) for long-term durability and a new furnace (2023) to enhance energy efficiency and year-round comfort. Located in a prime area, it offers easy access to Brock University, Highway 406, shopping centers, and local amenities. Whether you're searching for a move-in-ready family home or a high-yield investment property, this one checks all the boxes. (id:50787)
Homelife/miracle Realty Ltd
2274 Ballymote Place
London, Ontario
Nestled in the prestigious Ballymote Woods, one of only two exclusive courts in the neighborhood, this stunning executive home by Waverly Homes features 4+1 bedrooms, 3.5 baths, and over 3,880 sq. ft. of impeccably designed living space. A grand two-story foyer and gleaming hardwood floors sets the stage for this elegant residence, showcasing soaring 9-ft and cathedral ceilings, tray ceilings, crown molding, and extra-high baseboards throughout the main floor. The formal dining room, and open-concept living/ family room, overlooking the kitchen, is bathed in natural light, pot lights, and a cozy gas fireplace. A chef's dream, the gourmet kitchen boasts a granite centre island, built-in desk, custom cabinetry, stainless steel appliances, a stone backsplash, an oversized sink, and sliding doors leading to a deck overlooking the backyard. The laundry/mudroom offers garage access, a walk-in closet with built-in shelving, a laundry sink, and ample storage. Upstairs, the luxurious primary suite impresses with a spa-like five-piece ensuite featuring a large tub, a stand-alone shower, and a double vanity.Three additional spacious bedrooms with bright windows and ample closet space complete the upper level, along with a well-appointed five-piece main bath. The fully finished basement, with extra-high ceilings features a bright recreation room with above-grade windows, a stylish bar, and a cozy gas fireplace. A fifth bedroom and a three-piece bathroom provide additional comfort and functionality. The backyard is fully finished and enclosed by a fence installed just four years ago, complemented by a stamped concrete driveway and patio for a polished, sophisticated look. Located minutes from Masonville, Western University,and University Hospital, this home is close to scenic walking trails, a community centre, shopping,and top-rated schools. Combining luxury,space,and convenience, this home is a rare find in an exceptional neighbourhood! Some photos have been virtually staged. (id:50787)
Berkshire Hathaway Homeservices West Realty
923 - 30 Shore Breeze Drive
Toronto (Mimico), Ontario
Nestled in South Etobicokes lakeside community, this bright 2-bedroom, 1-bathroom condo offers a spacious layout perfect for professionals, families, and downsizers. Floor-to-ceiling windows and two balcony access points fill the space with natural light, while stunning Lake Ontario views create a serene atmosphere. Enjoy more living space than the average condo, with a seamless open-concept living and dining area. Steps from TTC and the future Park Lawn GO Station, with shopping, dining, and essentials nearby. Complete with parking and an owned locker, this move-in-ready suite is part of the award-winning Eau Du Soleil by Zeidler Architects. Luxury lakeside living awaits! (id:50787)
RE/MAX West Realty Inc.
53 Beechwood Crescent
Brampton (Avondale), Ontario
Beautifully Maintained 3-Bedroom Detached Home on a 60-Foot Wide Lot in a Quiet Bramalea Neighborhood. This Home Features an Attached Garage and a Large Driveway with Parking for Up to 5 Vehicles. Recent Renovations and Upgrades Totaling Thousands Include New Wood Flooring, Pot Lights, and an Upgraded Kitchen with Quartz Countertops, Stainless Steel Appliances, and a Built-In Dishwasher. The Spacious Family Room Offers a Large Front Window and Sliding Doors Leading to a Private Backyard with a Heated Pool Powered by Solar Panels. The Finished Basement Includes a Separate Entrance and Ample Crawl Space Storage. Exterior Highlights Include Brick Interlocking and a Garden Shed. (id:50787)
RE/MAX Champions Realty Inc.
76 Saint Grace Court
Brampton (Bram East), Ontario
This exceptional 4-bedroom semi-detached home is situated on a stunning ravine lot, offering a serene walk-out to a spacious deck. Located in a quiet court, the property features a large driveway (No Sidewalk) with ample parking, including one garage space and three additional driveway spots. Within walking distance to a grocery store, public high school, and public transit, it boasts convenience and accessibility. The home showcases hardwood flooring on the main level, with no carpeting throughout. The main floor also features 9-foot ceilings, while a convenient second-floor laundry enhances functionality. The fully finished, legal basement apartment offers a one-bedroom unit, plus two dens, and includes both a full and a half bathroom. With its own separate walk-out entrance to the backyard and laundry facilities, the basement unit provides an excellent opportunity for extra income. This home offers the perfect blend of comfort, style, and potential. Photos were taken when property was vacant. (id:50787)
RE/MAX President Realty
3100 Daniel Way
Oakville (1008 - Go Glenorchy), Ontario
Step into a world of refined luxury with this stunning four bedroom residence, showcased in multiple magazines for its exquisite design and over $500,000 in high-end upgrades. Every detail has been meticulously curated to offer an unparalleled living experience, blending modern sophistication with timeless elegance. From the moment you enter, the Italian porcelain flooring in the grand foyer sets the tone for the opulence within. Wainscoted walls lend an air of sophistication to the open living and dining areas, while the inviting family room is anchored by a gas fireplace framed by illuminated built-in bookshelves. At the heart of the home lies the gourmet kitchen, a true culinary masterpiece. Italian Carrara marble countertops, premium Thermador appliances, and an expansive island elevate the cooking experience. The sunlit breakfast area offers direct access to the patio. The primary suite features dual walk-in closets and a lavish six-piece ensuite that redefines indulgence. Immerse yourself in luxury with dual marble vanities, a freestanding tub, bidet, glass-enclosed shower, and porcelain flooring. The spacious second bedroom boasts a private four-piece ensuite, while two additional bedrooms share a luxurious Jack-and-Jill bathroom with double sinks. A dedicated office nook with quartz-topped desks and a customized laundry room add both functionality and flair to this well-appointed level. The professionally finished basement expands the homes living space and features a recreation room with a wet bar, a den with built-in cabinetry and shelving, three-piece bath, and a climate-controlled wine cellar. Every inch of this home reflects uncompromising quality and style. The backyard offers a private escape with a natural stone patio and built-in BBQ area. Backing onto greenspace, this home is tucked away on a quiet street near top-rated schools, parks, community centre, shopping, dining, essential amenities, and major highways. Your dream home awaits! (id:50787)
Royal LePage Real Estate Services Ltd.
14 Robert Parkinson Drive
Brampton (Northwest Brampton), Ontario
Step into your dream home in the highly desirable Northwest Brampton neighborhood! This beautiful property features spacious bedrooms that offer a peaceful sanctuary. Inside, you'll be greeted with generous room sizes, modern finishes, and an abundance of natural light. A versatile bonus room near the entrance can easily be converted into an extra bedroom or home office. Enjoy the tranquility of a ravine lot, all while being just moments away from the Creditview Activity Hub, public transit, schools, and the GO station. Whether you're entertaining in the expansive living areas or relaxing in the cozy bedrooms, this home strikes the perfect balance of comfort and style. The finished basement, complete with a bedroom, kitchen, and living area, is ideal for an in-law suite. Don't miss this incredible opportunity to own a beautifully upgraded home in one of Brampton's most vibrant communities! (id:50787)
Homelife/miracle Realty Ltd
508 - 4 Briar Hill Heights
New Tecumseth, Ontario
Are you tired of looking at smaller condo apartments that just don't fit all your furniture? Look no further. This 1660 sq. ft. south facing unit with great views of the distant countryside may be just what you need. The huge great room with hardwood floors, a gas fireplace, 9 ft. ceilings, crown moulding and walk-out to the balcony should accommodate your prized dining room and living room furniture. The dining room is serviced by an adjacent eat-in kitchen with stainless appliances and granite counter tops plus under cabinet lighting to give you ample lighting while preparing meals. The large prime bedroom has broadloom flooring, a 4 piece, 2 sink ensuite and a comfortable sitting room adjacent to the bedroom. The 2nd bedroom is carpeted and has a double closet and its own 3 piece washroom. There is also a 2 piece powder room so your guests do not have to encroach upon the privacy of your bedroom. don't forget the convenience of having your stacked washer/dryer in the unit.You will appreciate the 2 underground oversized parking spaces and the 2 storage cages secure in a storage room. The Palisades is one of the premier condo apartment buildings in New Tecumseth and is part of the reward winning Briar Hill community. Briar Hill offers a large community centre with loads of activities plus winding its way through the community is a 36 hole golf course. Come have a look. You won't be disappointed. (id:50787)
Sutton Group Incentive Realty Inc.
95 Kennedy Boulevard
New Tecumseth (Alliston), Ontario
Stunning 4-Bedroom Home in Sought-After Treetop Community! Built in 2022, this 2,242 sq. ft. gem offers luxurious upgrades and modern living at its finest. This home is designed for comfort and elegance. Featuring 4 spacious bedrooms and 4 upgraded washrooms. Luxurious 30"x30" porcelain tiles grace the foyer, kitchen, mudroom, and all washrooms. Oak stairs lead to second floor. No carpets throughout. The fully fenced lot provides privacy, while the separate entrance (by the builder) to the unfinished basement offers many customization possibilities. Over $80K spent in builder upgrades. Kitchen features LG stainless steel appliances.upgraded light fixtures, faucets, and window coverings. The garage boasts brand-new epoxy flooring for a polished look. Every detail is designed for an elevated living experience. (id:50787)
Ipro Realty Ltd.
23 Roblin Avenue
Toronto (East York), Ontario
Welcome to 23 Roblin, a stunning custom-built home where contemporary design meets family-friendly functionality. Situated on a charming street near Michael Garron Hospital, major transit, top-tier retail, and scenic parks, this home offers both convenience and style. From the moment you arrive, the oversized statement front doors make an impression, setting the stage for the sleek, high-end finishes throughout. Inside, soaring 9-ft ceilings, 8-inch baseboards, and detailed trim work create a bright, inviting space ideal for both daily living and entertaining. The living rooms floor-to-ceiling gas fireplace adds warmth and elegance, while the chef-inspired kitchen is a true showpiecefeaturing a double waterfall quartz island with breakfast bar, premium KitchenAid appliances, a modern Moen faucet, and high-gloss cabinetry complemented by dark lower cabinets and a stylish glass subway tile backsplash. Upstairs, four spacious bedrooms offer custom zebra blinds, smooth ceilings, and double closets. The primary suite is a retreat of its own with a walk-in closet and a spa-like 6-piece ensuite. A second-floor laundry room with a Whirlpool washer/dryer, built-in cabinetry, and a utility sink adds everyday convenience. The finished basement, complete with a separate side entrance, presents exciting income potential. Thoughtful modern upgrades include a high-efficiency furnace, sump pump, 200-amp electrical service, smart blinds, a Ring doorbell, and Lutron lighting. The large rear garage with a remote opener rounds out this exceptional property. Move-in ready and priced to selldont miss this incredible opportunity! (id:50787)
RE/MAX Hallmark Realty Ltd.
Lot 8 Inverlynn Way
Whitby (Lynde Creek), Ontario
*The Deverell* **MOVE IN READY!!** *ELEVATOR* DeNoble Homes award winning design + finishes! 4,316sqft above grade. The features start @ the front door and garage - featuring a costco door! The generous foyer with custom built ins leads past a glass feature staircase + powder room into an open concept family room + Exclusive Wolstencroft Kitchen. Crown mouldings, waffle ceilings, pull outs, slow close, under valance lighting, walk in pantry with costco door to garage. These are just some of the words to describe this CHEF STYLE Kitchen that includes an oversized fridge/freezer, Wolf Stove & top of the line Miele dishwasher! Take the stairs or use the elevator to view the second floor. The laundry room is a feature work space equipped with Washer & dryer while being centrally located within the home. This floor also features 2 huge bedrooms, 2 full bathrooms, more custom cabinetry with a large media/games room beverage centre - walk out to a west facing balcony for your morning coffee. Moving on up to the third floor you will think you are in a penthouse hotel suite. The whole third floor is designed for you the "owner". An extra large primary bedroom, huge master ensuite with gas fireplace, decadent features and finishes. Steps away from an extravagant custom designed walk-in closet/dressing room! There's no need to leave this floor as it has its own living entertainment - office space/beverage centre and balcony. This home can only be appreciated by coming to personally view and the experience the volume of 10ft ceilings, 8 ft doors, the hardwood, lights and Fine Fit + Finishes! (id:50787)
Royal Heritage Realty Ltd.
318 - 530 Indian Grove
Toronto (Junction Area), Ontario
Welcome To Sophisticated Loft Living In The Junction! This Unique Urban Home Offers 657 Sq. Ft Of Living Space With Your Owned Parking & Locker. South Facing One Bedroom Suite Features Bright, Open-Concept Layout W/ 9Ft Smooth Ceilings, Engineered Hardwood Floors, High End Finishes, And Modern Decor Throughout. The Double Door Juliette Balcony Allows For An Abundance Of Natural Light Making The Space Airy. Scavolini Kitchen, Custom Island W/ Stone Countertops, Tile Backsplash, Built-In Appliances Makes It Perfect For Entertaining. Bedroom Has Glass Doors And Closet Organizers. Conveniently Located In The Heart Of Toronto Vibrant Junction Neighbourhood, Where Everything Is Within Walking Distance Including The Sprawling Beauty Of High Park. Affordable, Attractive And Steps To Trendy Cafes, Restaurants, Subway Stations, LCBO, Grocery Stores, And So Much More! **EXTRAS** Building Equipped With A Well Appointed Gym And A Stylish Party Room & Visitor Parking Perfect For Large Gatherings Or Co-Working Space. (id:50787)
Right At Home Realty
2079 Hunters Wood Drive
Burlington, Ontario
Discover your dream home in the sought-after Headon Forest neighbourhood! This exquisite 4-bedroom, 4-bathroom home blends luxury with comfort, offering the perfect space for family living and entertaining. As you enter, you'll be welcomed by a bright family room with beautiful hardwood floors, creating a sophisticated and inviting atmosphere. The newly renovated eat-in kitchen flows effortlessly into a formal dining room, ideal for hosting dinner parties and family meals. At the back of the house, a cozy living room with a charming wood-burning fireplace provides a peaceful retreat for quiet evenings. Upstairs, the serene primary suite boasts its own private ensuite, while two additional spacious bedrooms offer ample space for family or guests. The top level features a secluded bedroom and bath, offering ultimate privacy for visitors or a private office. The fully finished basement expands your living area with a large recreation room, a versatile den/office space, and a convenient 3-piece bathroom. Step outside into your private backyard paradise, where a heated saltwater pool and tranquil waterfall create the perfect setting for relaxation or entertaining. Ideally located near schools, parks, and shopping, this home offers both convenience and luxury. Don’t miss your chance to own this incredible property! (id:50787)
RE/MAX Escarpment Realty Inc.
3235 Wentworth Street
Burlington, Ontario
Welcome to 3235 Wentworth Street, nestled in the sought-after family neighbourhood of Headon Forest! Step inside, bright welcoming foyer that opens to the staircase, sets the tone for this beautifully maintained home. The beautiful updated eat-in kitchen('15) features tall white cabinetry with crown molding, under-cabinet lighting, granite counters, undermount double sink, stylish backsplash, SS appliances, a convenient B/I desk and a sliding door w/o to the deck adds functionality. The family room connected to the kitchen offers a cozy gas fireplace—perfect for relaxing evenings. A separate formal dining room and living room both with French doors adds a touch of sophistication. The main floor also includes a powder room with a Quartz vanity-top, and a laundry room with wall cupboards, shelving, handy side entry, and direct garage access. Upstairs, you’ll find 4 spacious bedrooms and 2 updated bathrooms('23). The Primary suite is a bright private oasis with double-door entry, large closet with organizers, and an ensuite featuring a double sink vanity and a glass-enclosed rain-head shower with a hand-held system. The finished basement expands your living space with a spacious rec room featuring a second gas fireplace, a den with French doors, a versatile hobby room with sink, a 3-pce bathroom, and a cedar-lined W/I closet. Enjoy a lounge area at the front of the house or step into the fully fenced, landscaped backyard('24)—a serene retreat offering a large deck with built-in seating, a gas BBQ hookup, a gazebo, and a quaint corner patio for quiet moments. Additional highlights & updates include engineered h/w flooring throughout most of the main floor and all the bedrooms, some windows, central vac with a convenient kitchen kick-plate, and a new driveway & curb('23) with extended front step. Walk to Ireland Park, offering walking trails, playground, baseball diamonds, and basketball/tennis/pickleball courts—plus near schools and shopping for everyday convenience. (id:50787)
Keller Williams Edge Realty
2232 Upper Middle Road Unit# 2
Burlington, Ontario
Welcome to 2232 Upper Middle Rd, Unit #2. A Newly Renovated 3 Bedroom And 2 Bath Townhome In The Charming Community Of Forest Heights. This Desirable Brant Hills Area Offers Near By Parks, Schools, Commuter Routes And Is Within Walking Distance To Shopping. Featuring a Beautifully Renovated Kitchen With Stainless Steel Stove & Fridge, Opening To The Dining And Living Rooms. The Second Floor Offers A Spacious Primary Bedroom With Semi-Ensuite Privileges Plus Two Other Bedrooms. A Partially Finished Lower Level With A Large Recreation Room, Laundry Room And A Roughed In Bathroom. Walkout Patio Leading Out To A Fenced In Back Yard. Inside Access To Your Convenient Underground Dual Parking Spots. Trails, Community Centre With Indoor Heated Salt Water Pool & Party Room and Other Conveniences Close By. 2024 Updates: Stainless Steel Washer & Dryer, Furnace, Hot Water Heater (under contract). 2025 Updates: Kitchen Counter, Backsplash, Sink, Faucet, Flooring. Primary Semi Ensuite Bathroom Shower Tiles, Flooring. Stairs New Carpet. Basement New Vinyl Flooring & Potlights. Freshly Painted In Neutral Tones. (id:50787)
Pine Tree Real Estate Brokerage Inc.
820 Glenwood Avenue
Burlington, Ontario
Nestled on nearly half an acre in one of Aldershot's most desirable streets, this extensively renovated bungalow offers an exceptional blend of elegance and comfort. Set on a private, wooded ravine lot measuring 120x183 ft, this 4+1 bedroom, 4 full bathroom home is a true gem. Step into the spacious foyer and be captivated by the breathtaking views through the expansive picture windows, showcasing serene natural surroundings that invite relaxation. The open-concept design and thoughtful updates throughout make this home ideal for entertaining and hosting memorable gatherings with family and friends. The chef-inspired kitchen is a standout feature, boasting a stunning waterfall island, high-end appliances, and ample counter and cabinet space. The living room's impressive gas fireplace serves as a stylish focal point, creating a warm and inviting ambiance along with a generously sized dining room. A four-season solarium with sliding glass doors extends the living space, providing the perfect spot to unwind or entertain year-round. The primary suite is a private retreat, complete with oversized windows, direct access to the solarium, custom closets, and a luxurious spa-like ensuite. This stunning ensuite showcases fully tiled walls, a standalone tub, a glass shower, a double vanity, and a smart toilet. Three additional bedrooms and two full bathrooms complete the main level. The lower level offers a walk-out to the backyard, providing yet another opportunity to enjoy the tranquil views. The current office space can easily serve as an additional bedroom, adding versatility to the layout. Outside, the beautifully landscaped garden and mature wooded lot create a peaceful, private oasis. Just steps from the lake and LaSalle Park, this exceptional property offers endless opportunities for outdoor recreation and relaxation. Don’t miss the chance to call this stunning home your own. (id:50787)
The Agency
25 Udell Way
Grimsby, Ontario
ELEGANT, EXECUTIVE HOME in Fabulous “Dorchester Estates”, only steps to park & picturesque escarpment. Open concept design with high ceilings, gourmet kitchen with large island and granite counters. Impressive great room open to kitchen with gas fireplace and hardwood floors. Open staircase to upper-level leads to very spacious primary bedroom suite with stunning escarpment views, walk-in closet, fireplace, and 4-piece ensuite bath. Upper-level laundry room with washer and dryer. Sliding doors from kitchen lead to oversize aggregate concrete patio and very private yard with wonderful views. Large windows throughout bring in abundant sunlight. Carpet-free home. OTHER FEATURES INCLUDE: Kitchen appliances, washer, dryer, 2 fireplaces, gas BBQ hookup, fully paved double driveway, gas stove top, 2.5 baths, newer furnace & C/Air unit, garden shed. Location, Location! A pleasure to show. (id:50787)
RE/MAX Garden City Realty Inc.
14 Waterbow Trail
Kitchener, Ontario
Welcome to 14 Waterbow Trail, located in Heart of Picturesque Grand River Area, steps to Eden Oak Park in Kitchener. Spacious 4+2 bedroom, 4 Wash Detached Home with Legal basement apartment ideal for extended family or rental income. This well-designed home offers a functional layout, generous living spaces, and modern finishes. Featuring Stone and Brick Front, Outside Gemstone lights, with 9ft Cieling, Pot Lights, Updated and Extended kitchen with Quartz Counters, Centre Island, Pantry, Backsplash, SS Appliances with Gas Stove. Located in a top-rated school district with both Public and Catholic school options. Conveniently close to shopping, highways 401, Hwy 8 and essential amenities. Enjoy nature with Grand River Trail just a short walk away. A perfect blend of comfort, convenience, and investment potential. Dont miss this opportunity. (id:50787)
Exp Realty Of Canada Inc
Exp Realty Of Canada Inc

