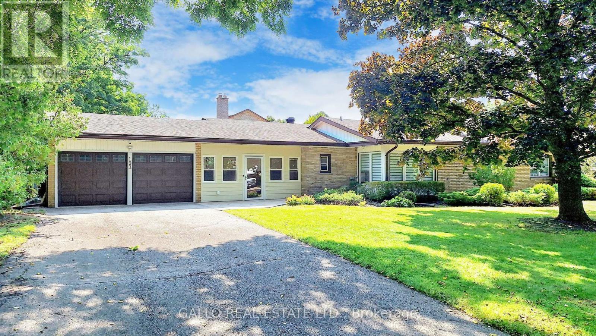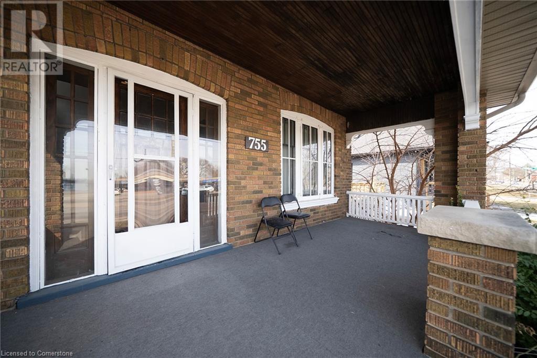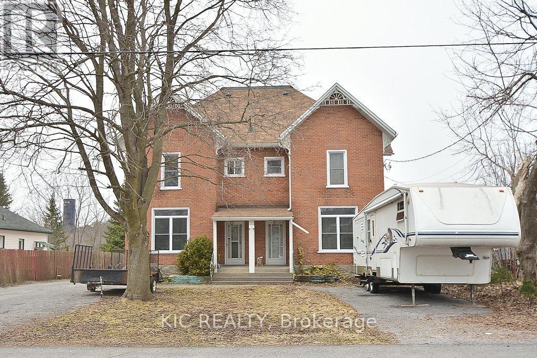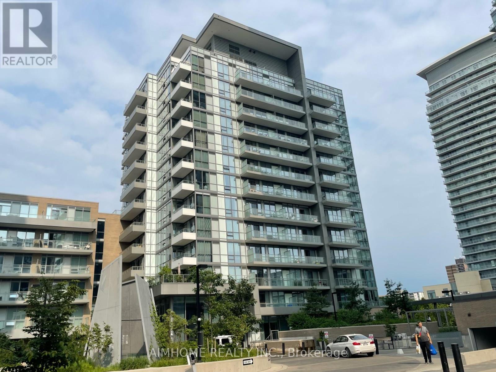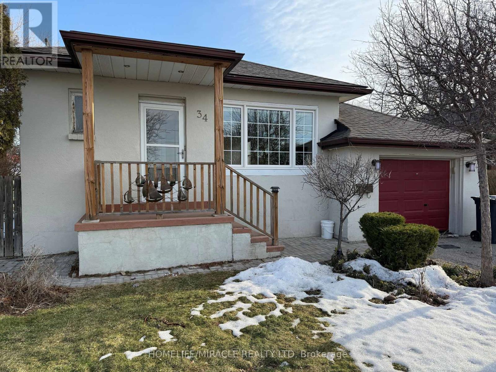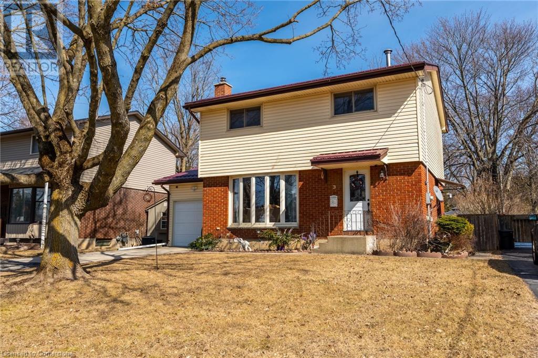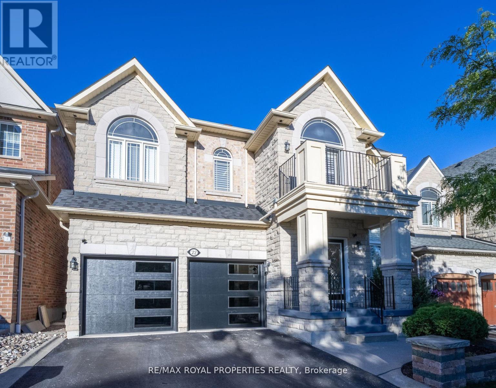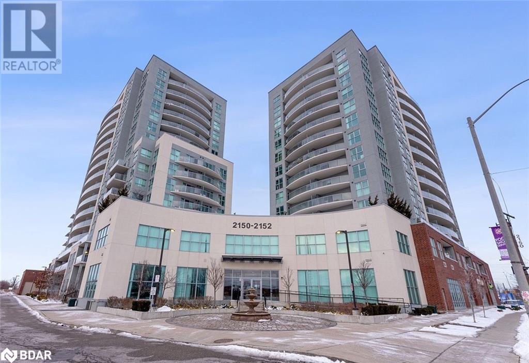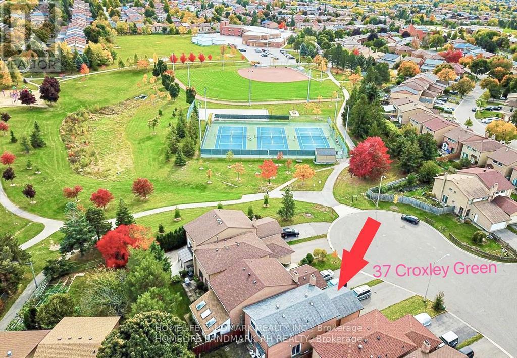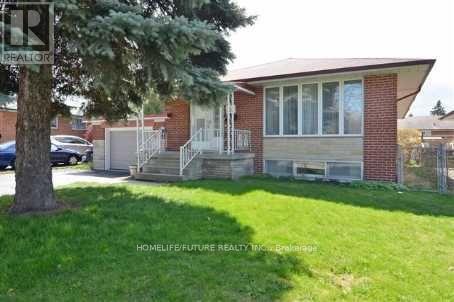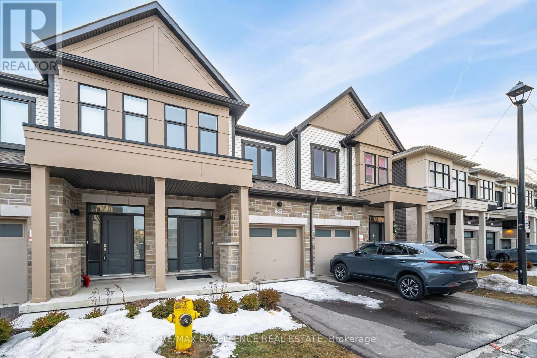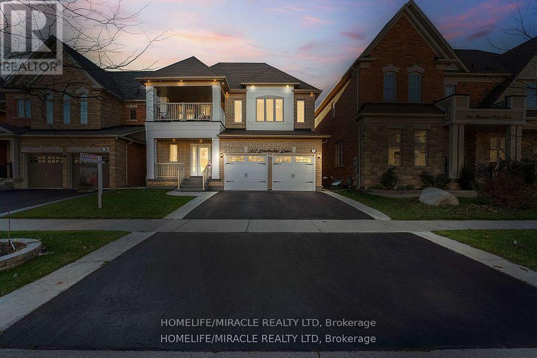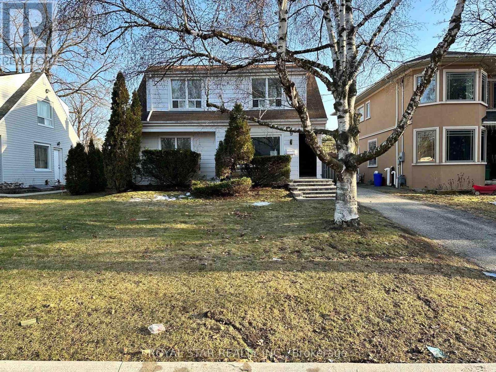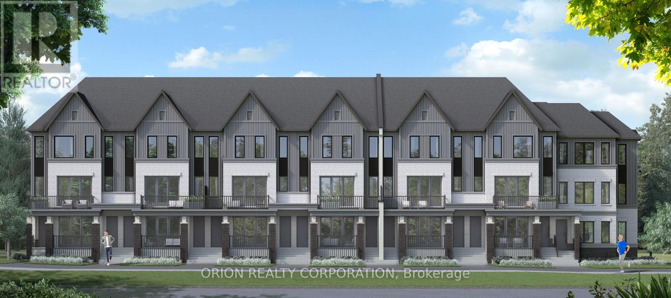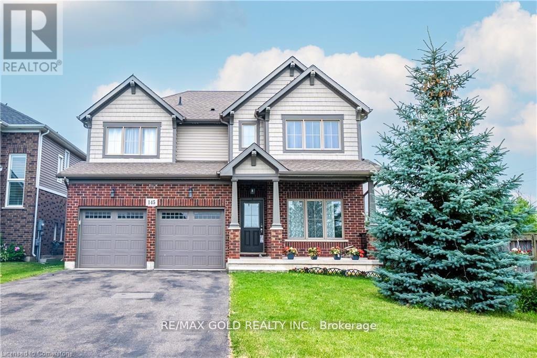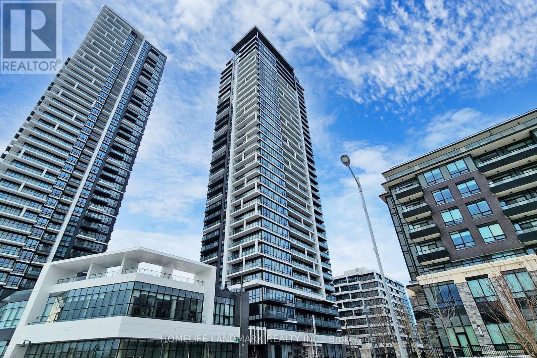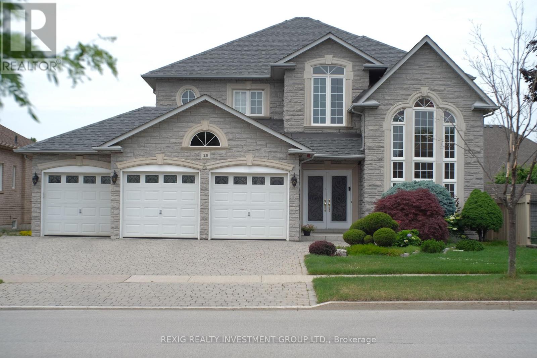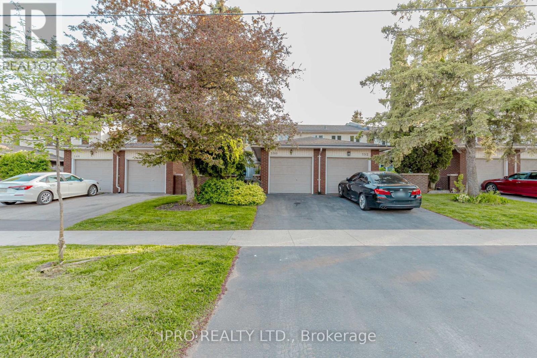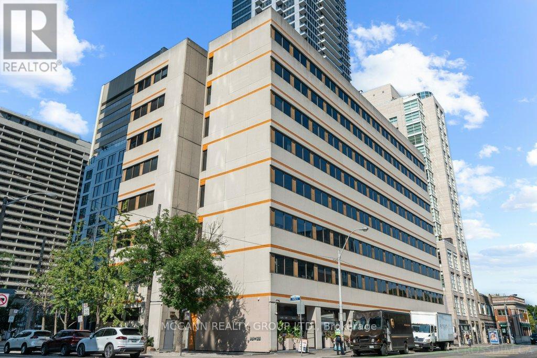193 Church Street
Markham (Markham Village), Ontario
LOCATION! LOCATION! LOCATION! Situated on a 100x104 park like setting with mature trees, south & west exposure, almost complete back and side yard privacy. One floor living for the discerning buyer in the heart of Markham and all with no condo fees. Endless possibilities abound with 2 exits from the basement and large lot. The home has been updated top to bottom with attention to detail. Sun-filled and airy with multiple corner windows and wall to wall windows in both the family room and basement! The spacious semi-open concept living room with stone gas fireplace, dining room & fabulous kitchen with island breakfast bar & granite counters provides that perfect balance to the large separate family room with a 2nd stone gas fireplace all with hardwood flooring. Directly off the kitchen is the mudroom with main floor laundry providing one of the accesses to the backyard. An enclosed front foyer provides access to the oversized 2 car garage and a driveway which provides plenty of parking! Finished basement with 2 walkups boasts a 3 piece bathroom, luxury vinyl plank flooring, bedroom / games room and multi-purpose room. Walking distance to MS hospital, schools, stores, rec centre, parks. Easy access to 407. Endless opportunities to expand...!!! (id:50787)
Gallo Real Estate Ltd.
755 Colborne Street E
Brantford, Ontario
Welcome home to your charm filled craftsman century home! Enter by your covered porch into a foyer with wood staircase with Railing and rooms filled with wood trim. The living room has a brick fireplace LR is open to the dining area that has a multi window bumpout that fills the area with more charm. The kitchen is ready for your antique china cabinet and/or custom island. at the back of the house you will find a 3 season room perfect for storage or play room in the warmer months. The backyard is a perfect size and has newer neighbour fencing on two sides. Upstairs are 3 bedrooms and a full bath. More wood trim and endless decorating opportunities. This lovely home is near Mohawk Park, schools and shopping. A commuter's dream with close HWY 403 access. (id:50787)
RE/MAX Escarpment Realty Inc.
3 Chopin Avenue
Toronto (Ionview), Ontario
Spacious and bright 3-bedroom main floor unit with a generous living area. Features large windows that bring in abundant natural light. Newly upgraded kitchen with brand-new appliances. Conveniently located near highways, TTC, schools, supermarkets, and parks. Parking included. (id:50787)
Homelife Landmark Realty Inc.
46 Queen Street
Asphodel-Norwood (Norwood), Ontario
Fabulous opportunity to own this Rare Duplex (A & B) Fully Updated. Home Nestled On An Absolutely Gorgeous Lot On Queen Street In Norwood. Detached 20x40 Heated Garage/Shop. Backyard Oasis with Pattern Concrete Firepit Area. 2.5 Storey Brick Home, 6 Bedrooms, legal self-contained Units, 2 kitchens, 4 Baths, 2 Laundry Rooms, 2 Furnaces, 2 HWT (owned) 2 Driveways. Ideal for 2 Families, or Owner Occupied with a Tenant. Owner Unit offers a Family Size kitchen, Granite Counters, Bright Family Room, w/Fireplace & W/O to a Sundeck. Updates Include: Electrical, plumbing, insulation, windows/doors, kitchens, bathrooms, Heating, HWT, soffit/Eaves, Roof, Water Softener. (id:50787)
Kic Realty
1247 Graham Clapp Avenue
Oshawa (Taunton), Ontario
For lease.. Ideal tenant 12-18 months with a buy option! An elegant all-brick 4 bedroom detached home featuring a professionally finished 2800 sqft of space with a 2 bedroom nanny suite in the basement with a private side entrance. This property is nestled in a highly sought-after neighborhood, surrounded by top-tier schools including Seneca Trail Public, Jeanne Sauvé French Immersion, Maxwell Heights Secondary, and R.S. McLaughlin French Immersion High School. The area boasts mature parks, ravines, sidewalks, and a beautifully maintained backyard without the hassle of nearby construction noise or mess like the homes for lease north of Conlin. This stunning home offers high ceilings, elegant hardwood flooring, and a matching circular hardwood staircase. The modern kitchen is equipped with quartz countertops, a functional island, a gas range, and stainless steel appliances, opening to a cozy family room with a charming fireplace. The second floor is designed with comfort in mind, offering four spacious bedrooms, a convenient laundry room, and a luxurious primary ensuite with an oval tub, a standing shower, and upgraded stone countertops. Every window is adorned with stylish California shutters. The basement in-law suite is ideal for extended family or guests, offering privacy with its own entrance, a full kitchenette, laundry facilities, a large glass shower, quartz countertops, and a welcoming layout. A perfect fit for those seeking a turnkey home in an established, family-friendly community! (id:50787)
Century 21 People's Choice Realty Inc.
15 - 155 Tapscott Road
Toronto (Malvern), Ontario
Welcome to Brand New Morden 2-Bedroom +2-Bathroom Stacked Townhouse. This Stunning and Spacious Unit Offers 1247 SQ.FT.Of Living Space Filled With Natural Light. A Super Large Private Terrace of 248 SQ.FT. Perfect For Relaxation or Entertaining And Creating Unforgettable Memories with Friends And Family--All With Unobstructed Views. Modern And Open Concept Kitchen Features High Quality Stainless-Steel Appliances, Granite Countertop And A Stylish Backsplash. The Bedrooms Designed With Ample Closet Space. Steps Away from TTC And Close To Centennial College, U of T Scarborough Campus. Easy access to Hwy 401. Surrounded By The Restaurants, Cafes, Supermarkets, Fitness Centres, Nature Trails, Parks, Schools, Shopping Mall And A Variety Of Retail Shops. Experience Life in This Vibrant And Convenient Community. You'll Proudly Call It Home. ***Extras*** Includes One Underground Parking Spot And A Bike Locker. (id:50787)
Bay Street Group Inc.
905 - 52 Forest Manor Road
Toronto (Henry Farm), Ontario
A+++ Tenant Wanted, Great Location , 2B2B NE Corner unit , 9 Feet Ceiling, 745SF+ 80SFBalcony. Top To bottom Big Windows. Open Concept Balcony , Bright & Spacious. Step Ttc, Subway , Fairview Mall, New opening T&T Supermarket, Library ,Community Centre . School, Park. Easy Access Hwy401/404/Dvp . Very Convenience Location . Excellent Amenities With Party Room, Indoor Pool & Hot Tub, GYM, Guest Suite, Landscaped Country Yard With Bbq Area . 24Hr Concierge. (id:50787)
Aimhome Realty Inc.
1302 - 38 Joe Shuster Way
Toronto (Niagara), Ontario
Bright and conveniently located at King & Dufferin, 1 bed plus den with a parking spot. Powder room and a large ensuite. Den is very large and can be used as an office. Floor to ceiling windows that overlook the lake. Steps to great restaurants, TTC, grocery store, shopping and Financial/Entertainment district. Great building amenities and full time concierge. (id:50787)
Royal LePage Real Estate Services Ltd.
G15 - 2340 Dundas Street W
Toronto (High Park North), Ontario
**LOW RENT** BE YOUR OWN BOSS WITH UNLIMITED INCOME POTENTIAL WITH NO FRANCHISE / ROYALTY FEE WITH HIGH TRAFFIC FROM 3 RESIDENTIAL BUILDINGS ABOVE AND THE SUBWAY AND COLLEGE. A unique opportunity to acquire a popular, fully-equipped Poke/Bubble Tea business in the popular Crossways Mall at the busy intersection of Dundas and Bloor. The store is well-equipped with ample seating and a lively, fun atmosphere, making it ideal for children's parties and company gatherings. Owner recently added Cheesecake Factory products as an additional offering. Current rent is $2,881.50 + HST, 4 years remaining on the lease, with an option to renew for a further 5 years. Rent includes all utilities! Full training and access to suppliers will be provided to the purchaser. EXTRAS All chattels and inventory included in the price. List of chattels available on request Poke/Bubble Tea business in the popular Crossways Mall at the busy intersection of Dundas and Bloor. (id:50787)
Ipro Realty Ltd.
34 Mcmurchy Avenue N
Brampton (Downtown Brampton), Ontario
THE OWNER'S PRIDE IS REFLECTED IN THE WELL MAINTAINED HOUSE.A RARE OPPORTUNITY TO OWN THIS CHARMING HOUSE TO BE YOUR HAVEN. THE HOUSE BOASTS OF A SPACIOUS AND BRIGHT LIVING AREA AND 2 BEDROOMS ON THE MAIN FLOOR. FULLY FINISHED BASEMENT WITH LIVING AREA, I BEDROOM, OFFICE SPACE AND FULL WASHROOM. NESTLED ON A HUGE LOT SIZE WITH A PRIVATE FENSED BACKYARD, GAZIBO AND GARDEN SHED. THERE IS GREAT POTENTIAL FOR AN ENTHUSIASTIC BUYERS.STEPS TO PUBLIC TRANSIT, AMENITIES AND DOWNTOWN CITY. (id:50787)
Homelife/miracle Realty Ltd
8 Butternut Crescent
Wasaga Beach, Ontario
Top 5 Reasons You Will Love This Home: 1) This custom-built six bedroom, five bathroom estate home is a true show-stopper with every detail thoughtfully designed, from luxurious quartz finishes throughout to beautiful oak flooring, no expense has been spared 2) Immense open-concept layout featuring a chef-inspired kitchen complete with an 11' island, a prep sink, an oversized fridge/freezer duo, a porcelain deep farmhouse sink, and a butler's pantry 3) Step outside to a 12'x10' covered porch, perfect for enjoying outdoor meals or a cozy fire, paired with a professionally landscaped yard, complete with armour stone, offering an inviting atmosphere for relaxation and entertaining 4) Appealing features include a three-car garage flaunting a 12' sliding door leading to the outdoors and a complete with a cultured stone fireplace, along with the added benefit of an in-law suite with its own kitchen and separate entrance, adding extra privacy 5) Large windows and a seamless floor plan flood the space with natural light, making the home feel bright, airy, and welcoming from every angle. 5.381 fin.sq.ft Age 3. Visit our website for more detailed information. (id:50787)
Faris Team Real Estate
Faris Team Real Estate Brokerage
3 Elm Street
Norfolk, Ontario
Do you want a bargain away from the major cities and embrace the stress-free life in this nook of the woods? Look no further than this gem in the Norfolk County, presenting a charming 4-bedroom, 2.5-bathroom residence. Enjoy spacious living at this property with a bright and open floor plan, a beautifully updated kitchen and a warm and cozy fireplace. Equipped with a fully finished basement, an attached garage and updated appliances, this property offers plenty of space. The large lot also features mature trees and beautiful flower-bearing bushes. Escape to your own backyard oasis in beautiful Simcoe, with a relaxing newly built 10x12 hard top gazebo, perfect for entertaining family and friends! Imagine spending your summers lounging by the in-ground heated pool, soaking up the sun and enjoying evenings relaxing in your private hot tub under the stars. This dream can become a reality in this stunning Simcoe home! Located in a very desirable neighbourhood, this property boasts a lot size of 50 square feet x 120 square feet, metal roof (2024), AC (2016), Water Softener (2024), parking for 4 cars and a finished basement with a separate entrance. Sitting close to schools, parks, hospital, grocery store, shopping, restaurants, fairgrounds, recreation centre, walking trails and more! You won’t want to miss the opportunity to make this exceptional property your own. Don’t be TOO LATE*! *REG TM. RSA. (id:50787)
RE/MAX Escarpment Realty Inc.
22 Carberry Crescent
Ajax (Northeast Ajax), Ontario
Beautiful Open-concept, 4 + 2 Bedroom Detached Home Located in Prime Ajax. Multiple Upgrades Including New Potlights Throughout the Main Floor, New Kitchen Countertop, New Hardwood on 2nd Floor. Family Room With Cozy Fireplace and Large Kitchen With Plenty of Cabinets, also W/o to a Large Backyard. Primary Bedroom With Large Walk in Closet and 4pc Ensuite. 3 Other Spacious Bedroom and With 1 Semi Ensuite and 1 Guest 3pc Bathroom on 2nd Floor. Finished Basement With Living, Kitchen, Two Bedrooms and 3pc Bath Usable as in-law Suites! (id:50787)
RE/MAX Royal Properties Realty
Lt 26 Barton Boulevard
Blue Mountains, Ontario
Premium Executive Large Building Lot (80x174) in Highly Desired & Exclusive Location! Fantastic Opportunity to Build a Stunning Home or Weekend Retreat on the Hills of Peak Meadows w/Incredible Views of Georgian Bay & Georgian Peaks Mountains, in Enclave of Stunning Multimillion Dollar Custom Homes Truly an Incredible Location. Ready for Permits & Your Dream Build!! This Large Lot Offers Various Design & Build Options w/ Potential to Build a Large 4000 SF + Residence w/ Inlaw & Guest Suite Layout, 3+ Car Garages, Bungalow or 2-Storey Designs, Endless Possibilities & Stunning Views of Both the Bay & Picturesque Mountains from Every Angle. ** Bonus all Services Available at Lot Line, No Condo or Road Fees, No HST, Hard Development Charges Have Already Been Paid & Ready for Your Design & Build. Prime 4 Season Location, Enjoy Activities & Life All year Round! Settled Along Secluded Pocket of Estate Homes, Prestigious Georgian Bay Golf Club, Georgian Peaks Club, Craigleith Private Ski Club Surrounded by Panoramic Views of the Escarpment, Georgian Bay & Mins to Vibrant Blue Mountain Village. Spectacular Spot, Walk or Bike Ride to Georgian Bay Beaches, Trails, Golf courses & More!! Start Building Your Vision & Lifestyle Today. (id:50787)
Sam Mcdadi Real Estate Inc.
2150 Lawrence Avenue East Unit# 701
Scarborough, Ontario
This could be your perfect home for your family! Great location, public transit, Go station and easy access to 401. Close to schools, Centennial College and U of T. Shopping near by at Scarborough Town Centre as well as many resturants in the area. This 2 bedroom condo has 2 bathrooms, one being a ensuite to the Primary Bedroom as well as walk through closet and sliding door to a extra large 30' balcony. Bright kitchen with 4 stainless steel appliance and a granite counter top. Open concept to the dining and living room area, also offers sliding door to the balcony that allows you to enjoy the outdoors. There is a concierge/security in the main lobby, where you will also find the Exercise room and Mail. You have your own underground parking and locker. Visitors parking is also available. Book a showing appointment today before its gone! (id:50787)
Pine Tree Real Estate Brokerage Inc.
37 Croxley Green Drive E
Markham (Milliken Mills West), Ontario
Cozy home full fill with multi-culture ingredients. Highly recommended diversity community is primary thinking area for first buyer and investors. Close to all the public facilities; 5 minutes' walk to top ranked Highgate elementary school without cross any street and 20 minutes to top ranked IB Program Milliken Mill High school. Nearby high gate park which include mix entertainment of outdoor activities play zone. Less 10 minutes' walk to well-known pacific mall; and easy access to go train station and bus stations. Easy connect to Hwy 7, Hwy 404. varieties of supermarkets are nearby which included No frills, T&T, Foody supermarkets. Also, there are lot of choices of restaurants in the near area. York university and future city plan are continue building for a modern city which are suitable for all community people. Double garage home with 3+2 Bedroom and 4 baths. over 2500 sf living space with hardwood and laminate floor throughout. Main floor is full fill with upgrade pot lights. gourmet kitchen with extended bar style cabinet. Roof, CAC, furnace, System, back yard entertainment and basement were upgraded recently years. Cul-De- Sac area near a nature big park for child, teenage and elderly to do outdoor actives. (id:50787)
Homelife Landmark Realty Inc.
2077 Frontier Drive
Oakville (1022 - Wt West Oak Trails), Ontario
Presenting 2077 Frontier Drive! This well-maintained three bedroom family home, nestled on a quiet street in West Oak Trails, is being offered for the first time by its original owners. With a backdrop of lush greenspace, this home seamlessly blends comfort, functionality, and natural beauty. Step inside to discover a thoughtfully designed main level, where hardwood flooring flows through the living and dining rooms. The well-equipped kitchen boasts stainless steel appliances, Granite Transformations countertops, and a matching backsplash. The breakfast area, with French doors leading to the deck, offers the perfect setting for your morning coffee while enjoying the tranquil surroundings. Upstairs, the primary bedroom awaits, complete with laminate flooring, a walk-in closet, and an updated four-piece ensuite with a newer vanity and quartz countertop. Two additional bedrooms, a four-piece main bathroom, and a versatile family room complete the upper level. With a 9'7 ceiling, laminate flooring, and cozy gas fireplace, this inviting space is ideal for movie nights, playtime, or simply unwinding with a good book. The unfinished basement presents a fantastic opportunity to customize the space to suit your lifestyle, whether it's a home gym, recreation room, or additional living area. Outside, the fully fenced backyard features a deck and an expansive interlock patio, ideal for summer BBQs. Additional highlights include inside garage access, 200-amp electrical service, and parking for up to five vehicles. Situated in a family-friendly neighbourhood, this property is just steps from top-rated schools, including West Oak Public School and St. Ignatius of Loyola Catholic Secondary School. Enjoy the convenience of nearby parks, trails, Glen Abbey Community Centre, shopping, dining, hospital, and all the amenities you need. (id:50787)
Royal LePage Real Estate Services Ltd.
249 Thornway Avenue
Vaughan (Brownridge), Ontario
Newly renovated 1-bedroom, 1 bathroom basement apartment in the sought-after Brownridge neighborhood! Features a private entrance, an open-concept living space, ensuite laundry, 1 parking. Prime Location! Close to schools, parks, Promenade Mall, public transit, shopping, and dining. Easy access to major highways and transit routes. Utilities and internet are included. (id:50787)
Exit Realty Legacy
302 - 50 Wellesley Street E
Toronto (Church-Yonge Corridor), Ontario
2 bedrooms with windows + 2 full bathrooms, 710 square feet + long balcony, corner unit with plenty of light and windows, popular split layout, very quiet, overlooking residential area. Steps to Wellesley subway station, U of T, Ryerson, hospitals, shopping, restaurants. Walk score 98. Great amenities: roof top patio for bbq, outdoor pool, party room, gym, 24 hr concierge. Available tomove in - May 1st (id:50787)
Royal LePage Your Community Realty
3801 - 50 Absolute Avenue
Mississauga (City Centre), Ontario
Welcome to 3801 at 50 Absolute Ave! This stunning 2-bedroom, 2-bathroom unit offers breathtaking city views from every angle and a 170 sq ft wrap-around balcony perfect for relaxation and entertainment. Recently updated with fresh paint and newer floors, this home combines comfort and style. Ideally located just steps from Square One, Celebration Square, restaurants, and shops, with easy access to highways, schools, and more. Meticulously maintained and ready to impress don't miss the opportunity to make this your new home! (id:50787)
RE/MAX Realtron Realty Inc.
Bsmt - 48 Tordale Crescent
Toronto (Bendale), Ontario
Looking For A+ Tenant, Wow, Close To Brimley & Ellesmere, Scarb. General Hospital, TTC & School. 30% Utilities. (id:50787)
Homelife/future Realty Inc.
520 - 185 Dunlop Street E
Barrie (Lakeshore), Ontario
Experience the essence of lakeside luxury at Lakhouse. A contemporary, resort-inspired 10-story condominium on the serene shores of Lake Simcoe in vibrant Barrie. This 2-bedroom, 2-bathroom unit offers 1,100 sq. ft. of thoughtfully designed living space, complemented by a 124 sq. ft. private balcony with windows that open or close, featuring frameless glass panels that slide to create a seamless indoor-outdoor connection.The unit showcases premium upgrades, including pull-out drawers, top-of-the-line window coverings controlled with remote, phantom screen door, an enclosed glass bathtub, custom closet organizers, a water filtration system with a sleek faucet. Enjoy 5-star amenities, including a concierge service, state-of-the-art fitness center, hot tub, sauna, steam room, stylish party room, pet spa, two rooftop terraces with: BBQ stations, lounge chairs and fireplaces and outdoor docks with kayak and paddle board launch. Lakhouse offers an extraordinary and luxurious lakeside lifestyle. **EXTRAS** Same-floor storage locker, underground parking , optional kayak and/or bike storage enhance convenience. Southern views of Lake Simcoe from the meeting room with a double-sided fireplace. MPAC report is pending, taxes not yet assessed (id:50787)
RE/MAX Hallmark York Group Realty Ltd.
2107 - 138 Downes Street
Toronto (Waterfront Communities), Ontario
Gorgeous 2 Bedroom With Open Concept Combine Living/Dining & Lots Of Spacing, Amazing Natural Light Throughout From Floor To Ceiling Windows. Excellent Location, Steps To Union Station, Gardiner Express, Loblaws, St Lawrence Market, Financial And Entertainment Districts Plus More, All Within A Short Walk. (id:50787)
Condowong Real Estate Inc.
457 Paliser Court N
Richmond Hill (Harding), Ontario
This Warm and Charming Home Has Been Loved and Cared For By The Same Owner For Over 50 Years and Awaits Your Personal Touch. This Home Is Nestled In One Of The Most Coveted Neighbourhoods With An Amazing Curb Appeal. Bright & Sun Filled South Facing Detached Bungalow With An Attached Garage On A Pie Shaped Fully Fenced Lot. This Irregular Lot Is 100 Feet Wide In The Back with over 5995 Sq.Feet of Area. 2 Yrs. New Roof, Eaves Trough And Soffit. Most of the Windows have been replaced. Hardwood Floor Under The Broadloom. Well Maintained Home With Strong Bones For Investors and Renovators. Steps To Catholic Community Church. There Are Some Of The Best Schools In The Catchment Like Bayview Sec, Walter Scott & Catholic Schools. Minutes to 404,407,Go Train,Public Library,Skating Rink, Wave Pool and Most Amenities. Huge Basement making it easy for the Basement Apartment to be built with an easily convertible separate entrance. (id:50787)
RE/MAX Crossroads Realty Inc.
109-113 Inkerman Street
St. Thomas, Ontario
Attention Developers and Investors Welcome to 109-113 Inkerman St. ST. Thomas, this warehouse sits on 5.45 Acres parcel of Land, nested in a residential area of town. The town is motived to change the zoning from industrial to a high residential. This high exposure property has a total area of 87437 total sq. ft. with 6300 sq. ft of office space. Other features include 19ft clear ceiling height in the warehouse. 4 drive in doors, 2 truck level doors, updated electrical with 600-amp service with room for expansion. This high-profile property is perfect for a verity of commercial and possibly (high residential) uses. Don't miss this opportunity (id:50787)
Century 21 Heritage Group Ltd.
Ph 4 - 131 Torresdale Avenue
Toronto (Westminster-Branson), Ontario
Welcome to this spacious, bright penthouse condo unit with a clear view in the most convenient location near Bathurst & Finch! This upgraded unit offers 2 large beds & 2 Baths! Facing North-East (No obstruction of the view) - Enjoy the panorama view from the Solarium! Lots of natural light through the large window! Newer Vinyl Flooring! Upgraded Kitchen & appliances! Recently painted! Large Master with double closets & Ensuite! All the utilities, cable, and Internet within the Maintenance Fee! 2 Car Tandem Parking Spots! The building is maintained at a high std with lots of amenities! (id:50787)
Royal LePage Ignite Realty
3614 - 195 Redpath Avenue
Toronto (Mount Pleasant West), Ontario
Located In The Heart Of The City In The Highly Sought-After Yonge & Eglinton Neighborhood. Open Concept Unit OPEN SPACE, 1 Bath With A Large Balcony And A Locker! Just Steps To World Class Amenities Such As Toronto's New Lrt And Subway, Shopping, Restaurants, Bars, Parks And So Much More. At Your Leisure Your Future Home Is A Walker's Paradise With Excellent Transit And Very Bikeable. Additionally, Enjoy The Broadway Club Which Offers Over 18,000 Sf Of Indoor & Over 10,000 Sf Of Outdoor Amenities Including 2 Pools, Amphitheater, Party Room With Chef's Kitchen, Fitness Centre, Basketball Court, Guest Suites, Roof-Top Lounge With Bbq And More. (id:50787)
RE/MAX Experts
300 Okanagan Path
Oshawa (Donevan), Ontario
Discover this delightful 3-bedroom, 3-bathroom townhouse in Oshawa, offering a perfect balance of comfort and style. The open-concept design creates a bright and airy living space, featuring a generous living and dining area ideal for both relaxing and entertaining. The contemporary kitchen boasts sleek countertops and high-end stainless steel appliances, making meal preparation a breeze. The spacious master bedroom includes plenty of closet space, while two additional well-sized bedrooms are perfect for family, guests, or a home office. Step outside to your private backyard, a great spot for outdoor relaxation and enjoyment. With convenient parking and a prime location close to schools, parks, shopping, and major highways, this townhouse provides everything you need for modern living. (id:50787)
RE/MAX Excellence Real Estate
162 Leadership Drive
Brampton (Credit Valley), Ontario
Discover the charm of 162 Leadership Drive, a stunning ravine lot with a walkout basement in the highly sought-after Credit Valley neighborhood. This impressive home boasts nearly 4,100 sq. ft. of living space, offering breathtaking ravine and backyard views of the surrounding wooded landscape. The upgraded kitchen features elegant quartz countertops, while the washrooms were renovated just a few years ago. Enhancing the homes curb appeal are new garage and entrance doors. The main floor showcases 9-foot ceilings, thoughtfully designed to maximize natural light, creating a warm and inviting atmosphere ideal for both relaxation and entertaining. The upper level offers spacious and well-appointed rooms, emphasizing comfort and practicality. A standout feature of this home is the fully finished, builder-built walkout basement, complete with an in-law suite, a separate side entrance, a full bathroom, a den, and a generous living area providing privacy and versatility for various living arrangements. Conveniently located near top-rated schools and essential amenities, 162 Leadership Drive blends luxury and tranquility seamlessly. Additional features include an owned security system, an underground sprinkler system, and a newly installed Leaf Filter Gutter. Don't miss the opportunity to own this exquisite home schedule your private viewing today! Home Inspection Report Available. (id:50787)
Homelife/miracle Realty Ltd
1951 Swan Street
Innisfil (Alcona), Ontario
Welcome to 1951 Swan St, Innisfil! This stunning 4+2 bedroom, 4 washroom home offers the perfect blend of comfort and convenience. Boasting a spacious and functional layout, the main level features a bright and airy living space with modern finishes throughout. The well-appointed kitchen includes stainless steel appliances, ample cabinetry, and a walkout to the backyard ideal for entertaining. The walk-out basement apartment offers a fantastic opportunity for rental income or multi-generational living, complete with a separate entrance, a full kitchen, and a comfortable living area. Located in a desirable neighborhood close to schools, parks, shopping, and just minutes from the waterfront. This is a must-see book your private showing today! (id:50787)
RE/MAX Hallmark Realty Ltd.
505 - 50 Forest Manor Road
Toronto (Henry Farm), Ontario
Luxurious Two Bedroom Two Bathroom Condo Unit, Inside 775 Sq F Plus A Big Balcony. Featuring 9' Ceiling, Laminate Floor Throughout, Open Concept Layout. Modern Design Kitchen Boasting Quartz Counters, Centre Island & S/S Appliances, Floor To Ceiling Windows. Plenty Of Natural Lights. Unbeatable Location, Minutes To Highway 401/404. Step To Don Mills Subway, Ttc, Fairview Mall, Supermarket, School, Community Centre, MedicalCentre, Park, Library And More. Great Amenities: Gym, Indoor Pool, Party/Meeting Room, Concierge, 24 Hrs Security Etc. (id:50787)
Homelife New World Realty Inc.
49 Lily Lane
Halton Hills (Georgetown), Ontario
Convenient location steps to Metro, Tim Hortons, the Hungry Hollow walking trail and elementary public school. Fabulous 3 Bedroom, 3 Bath open concept Semi on a great Street in Georgetown South. Clifford Model 1420Sq ft. This is a perfect starter home or perfect if you want to downsize. Hardwood and ceramic floor on the first floor. Large Master Bedroom with 4 pc Ensuite and W/I closet. Private fenced backyard. Close to shopping, easy commuting and more. All appliances are included. New roofing in 2018 and new furnace in 2024. (id:50787)
Ipro Realty Ltd
Upp-Rm - 9 Roycrest Avenue
Toronto (Lansing-Westgate), Ontario
Prime Yonge And Sheppard Location. Nestled In A Quiet, Family Friendly Cul De Sac With Lots Of Privacy In A Ravine Area. Modern, Recently Renovated Home With Tons Of Natural Light Throughout. S/S Appl. Spacious Kitchen With A Walk-Out To Backyard. Hardwood, Laminate And Tile Floors Throughout Entire Home. No Corners Cut When Renovated. This Is A Shared Accommodation House. Each Room Is Its Own Lease, Starting From $900.00. Living Room, Kitchen, Laundry And Bathrooms Are Shared. There Is A $100/Month Per Person Charge For Utilities To Be Included (Gas, Water, Hydro, Lawn Care). This Also Covers Cost Of Common Area Cleaners Once A Month. Parking Is Available At Additional Charge. House Is In Prime Location Just Steps Away From Major Public Transport Routes, Downsview Station, Yonge TTC Subway Line, And Hwy 401. Grocery Stores And Everything Else You Need Within Walking Distance! Earl Bales Park, Trail and Ski Hill Extremely Close by. Beautiful And Cozy, Viewing Is Truly Recommended To See The Comfort, Convenience and Style Of Home. (id:50787)
Royal Star Realty Inc.
503 - 521 Rossland Road W
Ajax (Central West), Ontario
Welcome to Marshall Homes' newest urban stacked townhome community in the heart of Ajax! This prime location offers the perfect blend of modern living and convenience. With only 81exclusive units, this beautifully designed 2-bedroom, 1.5-bathroom home boasts 9-foot ceilings, a spacious great room, and a private patio ideal for relaxing or entertaining. The gourmet kitchen is thoughtfully designed with premium finishes, while the luxury bathrooms provide a spa-like retreat. Enjoy the ease of in-suite laundry, 1 designated parking space, and low maintenance fees under $200. Nestled in a highly sought-after neighborhood, you'll have easy access to top amenities, shopping, dining, and transit. Experience the quality craftsmanship and attention to detail that Marshall Homes is known for this is urban living at its finest! Occupancy expected January 2026! (id:50787)
Orion Realty Corporation
145 Cardinal Crescent
Welland (771 - Coyle Creek), Ontario
Welcome to 145 Cardinal Crescent, a stunning property in the Harvest Estate Development in Welland. This home boasts a unique 205-foot backyard, a corner lot with no neighbors on one side, and 2,851square feet of living space. Upon entering, you'll be greeted by engineered maple hardwood flooring and spacious living and dining areas. The large, well-appointed kitchen features a sizable island, custom-built cabinets, a walk-in pantry, stainless steel appliances, and quartz countertops. A wide maple staircase leads to a second-floor loft, perfect for family gatherings. The second floor offers a generous master bedroom with a walk-in closet and an ensuite bathroom, complete with a separate shower and tub. Three additional large bedrooms are accompanied by two more bathrooms, including a Jack and Jill setup. The expansive deck at the back of the house provides an ideal space for family gatherings, evening dinners, or morning breakfasts. This beautiful home is conveniently located to all. (id:50787)
RE/MAX Gold Realty Inc.
2401 - 1435 Celebration Drive
Pickering (Bay Ridges), Ontario
Welcome To This Brand New 1-Bedroom + Den Apartment On The 24th Floor, Offering Breathtaking Views And A Sleek, Contemporary Design Perfect For Professionals Or Couples. The Unit Features A Spacious Layout Open-Concept Living And Dining Area With Lots Of Natural Light. Modern Kitchen Equipped With Stainless Steel Appliances, Quartz Countertops, And Ample Cabinetry. Den Space Is Ideal For A Home Office, Guest Room, Or Additional Storage. High-End Flooring, Stylish Fixtures, And A Private Balcony With Panoramic Views. Enjoy Access To A Fitness Center, Rooftop Terrace, Party Room, And Concierge Services. Prime Location Just Steps From The Pickering GO Station (5min Walk), Shopping, Dining, Parks, Transit, And Highways, Making Commuting A Breeze. Don't Miss This Opportunity To Live In One Of Pickerings Most Sought After Buildings! (id:50787)
Century 21 Innovative Realty Inc.
420 - 185 Deerfield Road
Newmarket (Central Newmarket), Ontario
The Davis By Rose Corp, Located In Newmarket. Brand New, Spacious 1 Bedroom W/ Private Balcony & Tons Of Natural Light. Unique location of unit with no unit above. Close To Public Transit, Shopping, Restaurants, Upper Canada Mall, Golf, Movie Theatre, Schools, Parks +More! Building Amenities Include: Guest Suite, Party Rm, Kids Play Area, Rooftop Terrace W/ BBQ, Games Room, Lounge, Pet Spa, Theatre, Hobby Room,Gym & Yoga studio & Visitor Parking. Unit Features 1 Bed, 1 Bath W/ Balcony. South Exposure. Parking & Locker Included. (id:50787)
Homelife Frontier Realty Inc.
3033 Townline Road Unit# 135
Stevensville, Ontario
EFFORTLESS EVERYDAY LIVING … This lovely, fully finished, 2 bedroom, 1290 sq ft bungalow is nestled on a private, PRIME corner lot at 135-3033 Townline Road (Linden Ave) in the Black Creek Adult Lifestyle Community in Stevensville, just steps away from the Community Centre and all it has to offer. Enter the inviting family room with a corner gas fireplace and a warm, welcoming cottage-like feel, and that also provides an open concept feel with a window looking through to the living room. Bright and spacious living room features a huge BAY WINDOW, vaulted ceiling, and flows seamlessly into the eat-in kitchen with UPDATED COUNTER TOPS. A lovely, formal dining area with bay window completes the main living area. Primary bedroom provides abundant storage with double closets and built-in dresser, while a second bedroom, large, 4-pc bathroom w/UPDATED WALK-IN SHOWER, double sinks, linen closet, combined with laundry, PLUS a big storage room, completes the home. WALK OUT through the rear door to the expansive, covered 2-TIER DECK complete with an oversized gazebo, providing plenty of privacy. Large interlock patio leads to the CARPORT & 2-car driveway, creating plenty of room for parking, plus a garden shed with hydro for extra storage needs. UPDATES include Furnace & A/C (2021), Asphalt Driveway, Pine room w/gas fireplace (2017), Roof (2017), HWT, bathroom, entrance doors, front & back porches PLUS most windows. Monthly fees are $936.28 per month and include land lease & taxes. Excellent COMMUNITY LIVING offers a fantastic club house w/both indoor & outdoor pools, sauna, shuffleboard, tennis courts & weekly activities such as yoga, exercise classes, water aerobics, line dancing, tai chi, bingo, poker, coffee hour & MORE! Quick highway access. CLICK ON MULTIMEDIA for virtual tour, floor plans & more. (id:50787)
RE/MAX Escarpment Realty Inc.
2912 - 1926 Lake Shore Boulevard W
Toronto (High Park-Swansea), Ontario
Welcome to Mirabella Condos - a stunning waterfront residence offering breathtaking west-facing views, flooding your home with natural light all day and showcasing spectacular sunset views and Lake Ontario. This 29th-floor 2-bedroom, 2-bathroom suite at 1926 Lake Shore Blvd W is move-in ready and waiting for you! Located in Toronto's prestigious Swansea Village, it's just steps from High Park, Humber Bay, and scenic Lakefront trails. Plus, you're only a short 15-minute drive from downtown Toronto, the airport, and major expressways, ensuring seamless city access. Step inside to find 9-foot ceilings, elegant off-white interiors, and sleek plank laminate flooring throughout. The thoughtfully designed bedroom features mirrored sliding closets and floor-to-ceiling windows, enhancing the bright, airy ambiance. The modern open-concept kitchen flows into the dining and living areas, leading to your private balcony with breathtaking lake views. Enjoy over 20,000 sq.ft. of world-class amenities, including: indoor pool with panoramic lake views, State-of-the-art fitness center & yoga studio, Library & business center, Party room with catering kitchen, Outdoor terrace with BBQ's, Guest suites & 24/7 concierge. Surround yourself with nature, steps from boardwalks, waterfront trails and lush parklands. Don't miss this opportunity to live in one of Toronto's finest waterfront addresses-Mirabella Condos! Visitor Parking available (id:50787)
Royal LePage Real Estate Services Ltd.
103 - 1643 St Clair Avenue W
Toronto (Weston-Pellam Park), Ontario
Welcome to this lovely unit located in the desirable St. Clair community. Attention tenants, this unit is move-in ready and features large living and dining room. The modern kitchen includes appliances and overlooks the back entrance area. One suitably sized master bedroom with large closet and 3pc bath. 1 year minimum lease. Located in a family friendly neighbourhood and walking distance to both a high school and primary school, bus stops, parks, trails, restaurants and more! (id:50787)
RE/MAX Premier Inc.
776 Kootenay Path
Oshawa (Donevan), Ontario
Offer Anytime Must see!!! - this beautiful newly $$$ renovated from top to bottom 3-story townhouse in Oshawa embodies contemporary living With 4 generous bedrooms and 4 bathrooms. End Unit. It is situated in a prime location. It provides convenient access to all amenities. The abundant windows fill the area with natural light, making a cozy and welcoming ambiance. The modern open concept kitchen are a dream for any home cook. 4 bedrooms + one finished basement, 4 bathrooms really gives you abundant space to enjoy your excellent life. Adjacent to one of the bedrooms, a private balcony offers a tranquil escape. This home seamlessly combines elegance, comfort, modern and convenience, making it the perfect place to call home. (id:50787)
Bay Street Group Inc.
1501 - 18 Water Walk Drive
Markham (Unionville), Ontario
Located in The Desirable Unionville Neighbourhood of Luxurious Riverview Complex, This Spacious One-Bedroom Suite Offers Modern Design with Functionality, Floor-to-Ceiling Windows with Expansive Balcony, 9' Ceiling Floods The Space with Natural Light, Custom Roller Shades, Laminate Flooring & Smooth Ceiling Throughout, Sleek Kitchen Featuring Two-Tone Cabinetry, Oversized Engineered Quartz Island Which Can Be Served as A Dining Table, Contemporary Engineered Quartz Countertop, Top-of-the-Line Appliances ( Including Integrated Fridge & Dishwasher, B/I Oven, Cook-Top) and Lots of Storage Space, Large Walk-in Closet in Bedroom! Low Condo Fee Includes Heat, AC, Internet (According to Contract w/Rogers), One Locker and One U/G Parking; Well Managed Condo Building Features Secure Smart System, Automated Parcel Pick Up, 24/7 Concierge, Exceptional 2-Storey Amenity Pavilion, Rooftop Terrace, Fully Equipped Gym, Indoor Pool, Business Centre and More; Walking Distance to Amenities Such As Whole Foods, LCBO, Downtown Markham, Cinema, Main Street Unionville & Toogood Pond, Gourmet Restaurants; Close to GO Station, Langham Place, Highway 404 & 407; Desirable Top-Ranking School District Boundary & Minutes to New York U Campus! Move-in & Enjoy the Condo Living of Elegance & Unbeatable Convenience. *Property Tax interim 2025* (id:50787)
Homelife Landmark Realty Inc.
367 - 60 Ann O'reilly Road
Toronto (Henry Farm), Ontario
Welcome to Parfait at Atria, built by Tridel and managed by DEL (you know, the ones we all love and trust). This spacious split 2 bed, 2 bath layout is over 800 sq ft thats ready for you to move in and enjoy. Step inside through this perfectly sized hallway - just right for welcoming guests and hanging up coats in your large double closet without eating into your precious square footage. Plus, there's a full-sized washer and dryer tucked away in another closet here, too. Next, you enter the large and open kitchen, dining and living room area. In the kitchen, you have a desirable L-shape with lots of counter space, full-sized stainless steel appliances, chic finishes and space to add an island or dining table. The living area is long and wide enough for a big, cozy sofa and a workstation, creative nook or whatever your heart desires. Seriously, check out the floor plan - this unit is larger and more functional than most other 2-bedrooms in the building. You have high ceilings throughout and can step out from the living area onto the balcony and soak up the sunny west views. Now, let's talk bedrooms. With an ideal split layout, both bedrooms have windows, proper doors and enough space to comfortably fit queen beds, with room to spare. Each room also comes with ample closet space, built-in shelving and modern bathrooms. Talk about the perfect unit. How about the location? Well, it's impeccable. Right across the street, you have a grocery store, shopping and restaurants. Get in the car and you are minutes to the 401, 404 and DVP highways. You are also super close to the Fairview Mall, Don Mills subway station and Parkway Forest Community Center. Wondering about amenities? This building has it all: a pool, gym, yoga studio, spa, outdoor terrace, 24-hr concierge, and more. It even has free internet! And yes, it does have parking and a locker conveniently located on the same floor for easy access. Come see it for yourself! Freshly painted and professionally cleaned! (id:50787)
Royal LePage Terrequity Platinum Realty
28 Babak Boulevard
Vaughan (East Woodbridge), Ontario
Prestigious "Weston Downs" This gorgeous family home is screaming with value! Modern Luxury offering over 5500 square feet for you to enjoy! The features ae endless - triple car garage, stone exterior, premium lot, elegant floor plan, main floor office, fully finished basement. Over 100K in upgrades including exquisite bathrooms, LED spotlights, Smooth Ceilings, Freshly Painted - it's truly a MOVE IN AND ENJOY dream family home! The Grand Entrance With Two-Storey Foyer Is Drenched In Sunlight and Luxury. The Cathedral Ceiling In the Living Room Adds To The Elegance This Beautiful Home Offers. Granite Countertops, Built In Appliances and An Abundance Of Cabinets And Counterspace Are Sure To Impress The "Chef" In Your Family. Entertain Your Friends And Family With Ease In The Diningroom And Then Sit Back And Relax In The Family Room Enhanced With Cathedral Ceiling, Gas Fireplace and Pot Lighting. Main Floor Office Perfect For Working From Home, Main Level Laundry Room Complete With Stand Up Shower and Convenient Service Staircase. The Upper Level Is Sure To Impress With An Incredible Primary Suite complete With A Renovated 6pc Ensuite. Bedrooms, 2, 3, and 4 Are All Well Sized And Can Easily Accommodate Your Full Sized Furnishings. Yes The Basement Is Finished And Perfect For Those Family Gatherings With A Large Recreation Room And Guest Bedroom & 3pc Bathroom. The Backyard Is A True Oasis With Seasonal Blooms That Will Bloom From Spring To Fall. Features Include Irrigation System, Natural Gas BBQ Line, Outdoor Pot Lights, Security Cameras, Video Doorbell and Gorgeous Patio. This is An Exceptional Property Loaded With Upgrades And Extras!! Book Your Personal Tour Today! (id:50787)
Rexig Realty Investment Group Ltd.
150 Kenwood Avenue
Burlington (Appleby), Ontario
Beautiful South Burlington Steps Away From The Lake. Move In Ready, 3 Bed 2 Washrooms Townhome . Upgraded Bright White Kitchen With New Quartz Counters ,And Newer Stainless Appliances. Open Concept Main Floor Layout Offers Ample Room For Dining Table And Large Seating. 3 Sizeable Bedrooms. Master Bedroom Easily Fits King Bed. Fenced Backyard With Access To Open Area. Finished Basement With B/I Bar And separate Laundry/Storage. Smoke Free, Pet Free, Sparkling Clean. Condo Fees Include Water, Grass Cutting Weekly On Site Playground And Guest Parking. 10 Mins To Go Station. Front Yard Opens To Newly built Skyway Community Centre fully opening in FALL 2025 Walking Distance To Burloak Waterfront Park, Elementary Schools And Other Amenities. **EXTRAS** Stainless steel Fridge, Stove, Built in Microwave,Electrical Light Fixtures, Window Coverings, Washer/Dryer. Extra white fridge in Basement Bar (id:50787)
Ipro Realty Ltd.
22 Louise Lane
Orillia, Ontario
Attention all real estate investors or buyers looking to generate some cashflow. This exceptional linked bungalow is nestled on a quiet dead-end street, providing a tranquil setting close to a park and schools. It's not just a beautiful home but also a perfect Cash flowing investment opportunity to enhance your portfolio. Alternatively, you can choose to live upstairs and rent out the basement to offset expenses, a flexible arrangement that adds to its appeal. The main level unit impresses with its pristine condition, featuring 3 bedrooms, a 4pc bath, and an open-concept living room and kitchen combo that leads to an elevated deck, perfect for enjoying the outdoors. Recent updates include fresh paint in October 2023, new vinyl floors in the kitchen and bathroom, and laminate flooring throughout. Additionally, the property offers a separate entrance in the backyard for the 1-bedroom, 1-bathroom basement apartment, providing potential rental income. Both units have their own laundry. ** This is a linked property.** (id:50787)
Century 21 B.j. Roth Realty Ltd.
502 - 600 Sherbourne Street
Toronto (North St. James Town), Ontario
Amazing Location for your Professional Office just off of Mt Pleasant and Bloor Street. Ideal for Professional (Accountant, Lawyer, etc.) or Medical Offices. Don't Miss This Wonderful Opportunity To Work and Own your Own Suite in The Rosedale Medical Centre. This Suite has 2 entrances from the Hallway and could be used as 2 different Offices. Featuring a Waiting Area, Reception, 2pc Bathroom & 3 Offices. Large Picture Windows. One room with a Kitchenette. Good storage space. Updated flooring, Parking for 1 car. 540 Sqft as per MPAC. Rare Suite with Private Washroom. This Suite is Turn Key Including Office Furniture & Filing Cabinets. Well Maintained Professional Building with 24 Hour Security. Main Floor Retail Pharmacy, Diagnostic Lab And Medical Imaging Services Available. At Sherbourne TTC Station. Public Parking Available Directly Behind Building. Short Stroll To Fine Dining & Shops. Monthly Common Elements (Heat, Hydro, Water & Parking) Fees are $900.12 (id:50787)
Mccann Realty Group Ltd.
8774 Wellington Rd 5
Minto, Ontario
PEACEFUL COUNTRY LIVING WITH NO REAR NEIGHBOURS! Welcome to 8774 Wellington Rd 5, located in the quaint community of Palmerston, situated on an oversized 121x242 Ft. lot! This beautiful, all brick bungalow boasts over 2,500 sqft of finished living space and is perfect for the growing family! The property is surrounded by open fields, perennials and mature trees providing lots of privacy. The carpet-free open-concept main floor is very bright with vaulted ceilings and features a 3-piece bathroom, spacious dining/living room with a gas fireplace and sliders that lead you out to your back patio. A kitchen with a breakfast island, which features plenty of cabinet and counter space, stainless steel appliances, quartz countertops and 3bedrooms including the primary with a 4-piece ensuite, & his and her closets. The basement of the home is fully finished and features a large rec room, 3-piece bathroom with a cedar sauna, a large laundry room and plenty of storage! Enjoy your own backyard oasis Ft. a 24 Ft. above ground pool w/ decking, a pond, a heated2 story shed with hydro+ loft w/ drive through doors for your lawnmower, a beautiful covered18x21 patio with pot lights, where you can entertain with family and friends. The yard also has a fenced in area for your dogs and firepit surrounded by flagstone! Ample parking on the double wide driveway that can accommodate up to 10 vehicles! This country property is connected to municipal water and has great fiberoptic internet. Located just 1 minute to the local hospital, school (with bus pickup at the end of your driveway!), shopping, amenities, walking trails and snowmobiling trails. Furnace, A/C (2022) Pool and Deck (2021) (id:50787)
RE/MAX Twin City Realty Inc.

