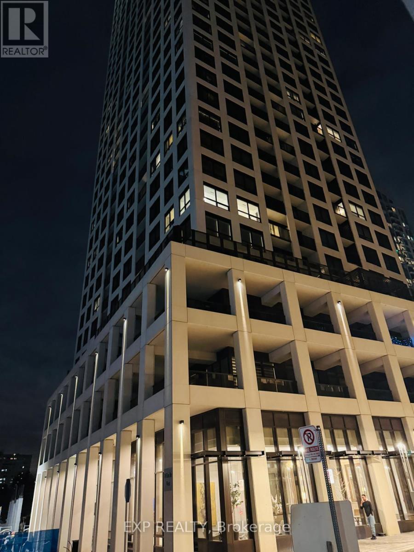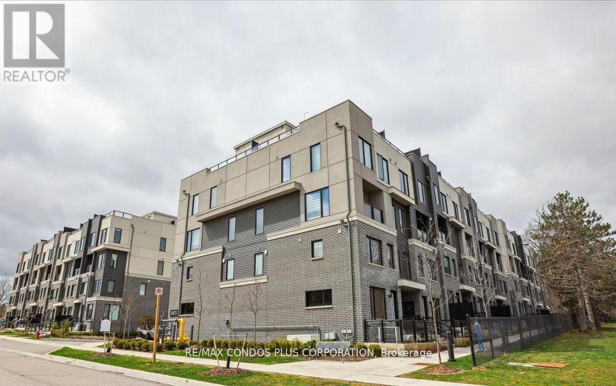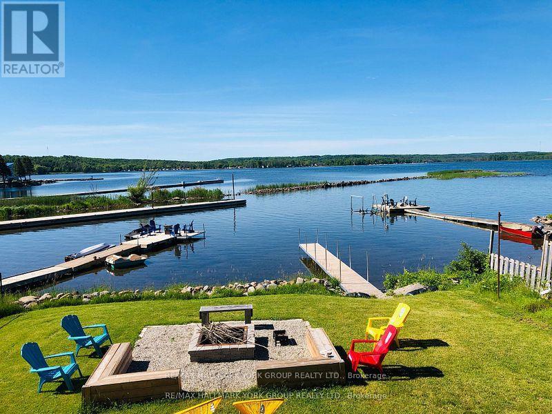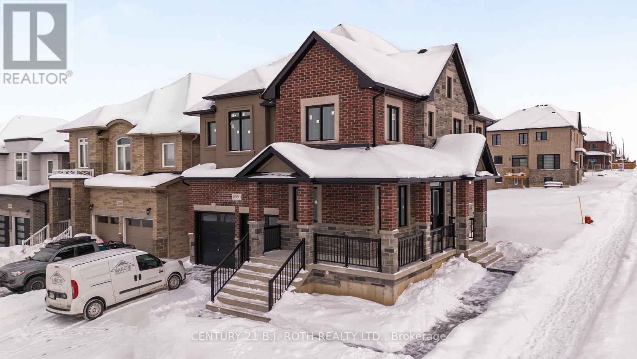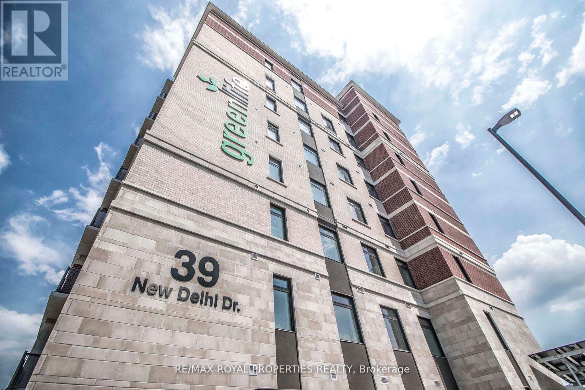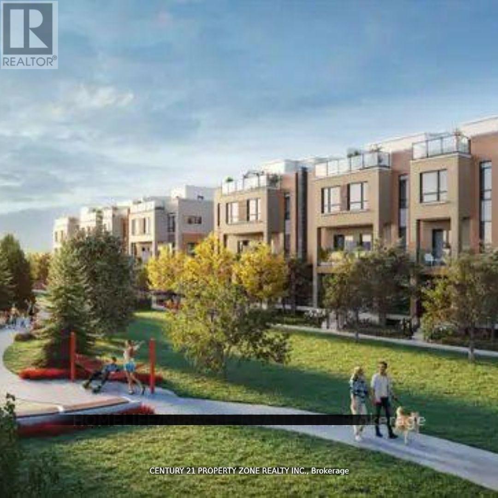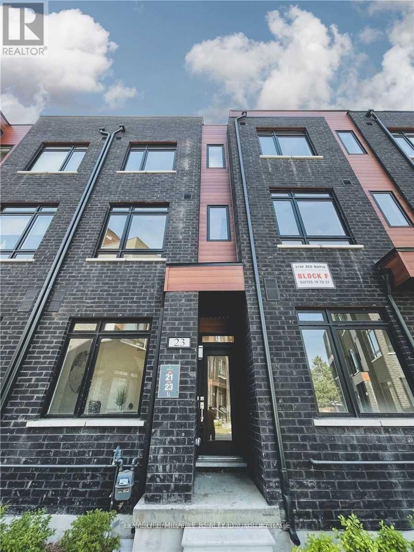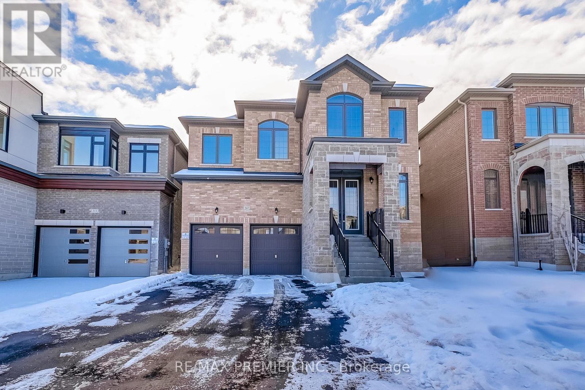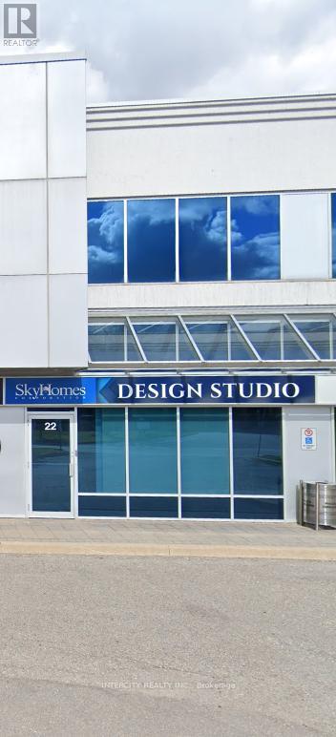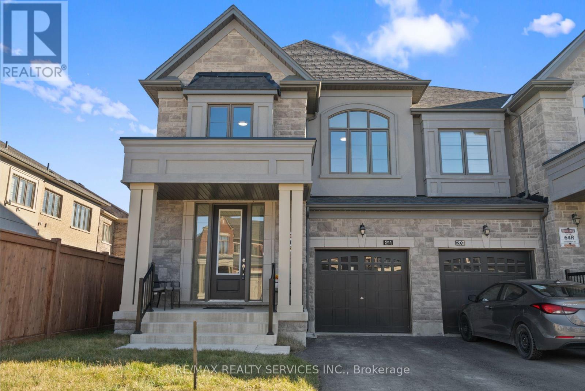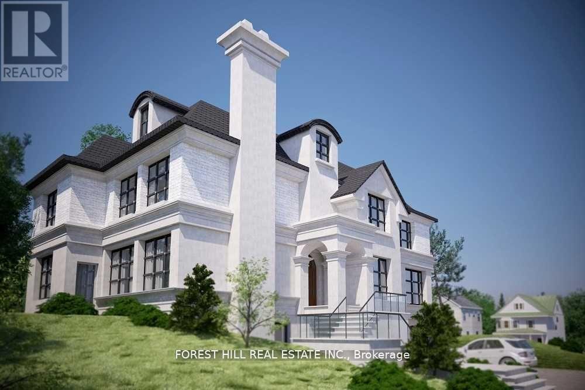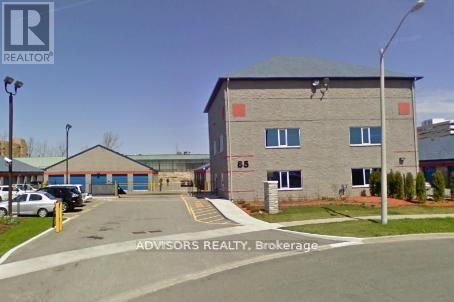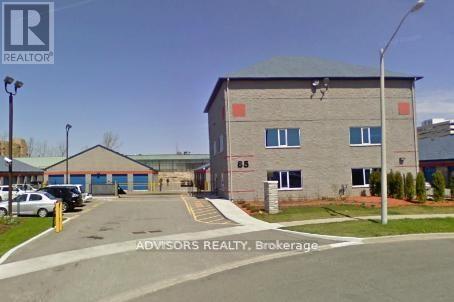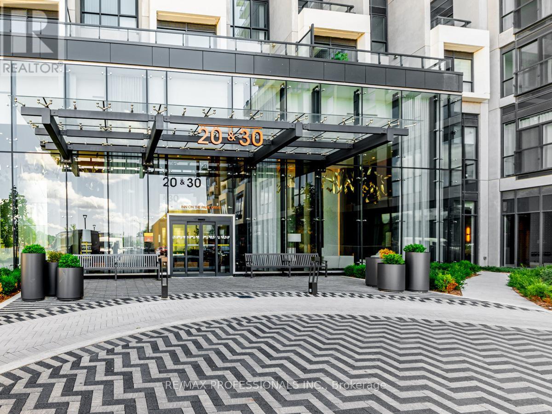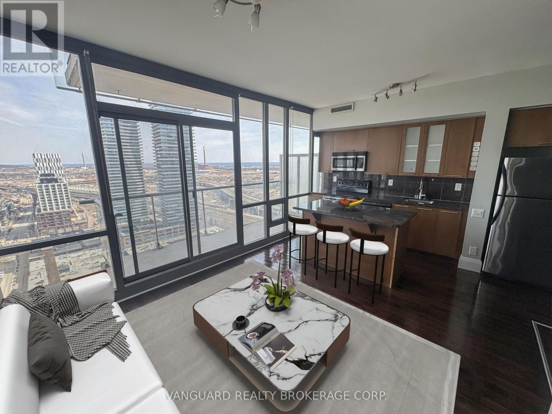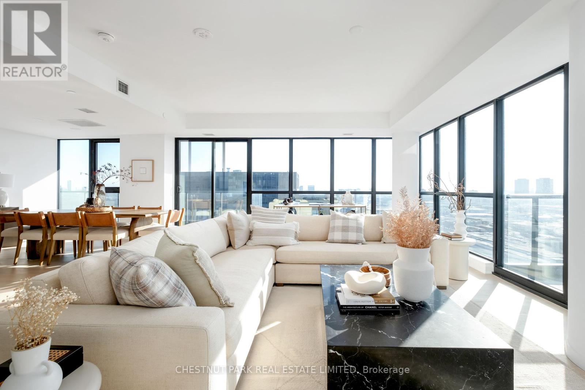50b Woodlawn Avenue
Mississauga (Port Credit), Ontario
3 year old 1 Bedroom Basement Apartment In Port Credit! 14' Cieling Feels Like Its Above Ground, Solid Hardwood Floors, Newer Kitchen Apps + Laundry. Large Combined Living And Kitchen. Poured Cement Logia(Covered Patio) W/Access To shared Backyard, Sep Side Entrance And Backyard Entrance. Walk To Port Credit Go, Ample Transit Access, Walk To Lions Club-Outdoor Pool And Parks (id:50787)
Cloud Realty
3602 - 30 Elm Drive W
Mississauga (City Centre), Ontario
Luxury Living In Affordable price. The Views: Breathtaking Lake, City and CN Tower. The Unit: This is a Brand New Never Lived In Unit On Higher Floor With 2 Bedroom, 2 Washrooms Boasts Premium Features, Including 9-Foot Smooth Ceilings, Elegant Quartz Countertops, Integrated Kitchen Appliances, A Frameless Glass Shower, And Premium Laminate Flooring With Sleek & Modern Finishes. The Master Bedroom Features a Gorgeous 4 Pcs Ensuite Bath & Convenient Walk-In Closet. The Building Includes: 24-hour Concierge, Rooftop Terrace, Party Room, Exercise Room, Games Room & Visitors Parking. The Location: Walk to premium shopping at Square One, Dine at World Famous Restaurants, Steps To Public Transit, GO Station, Banks, Grocery, Parks, Square One & Future Hurontario LRT. Quick & Easy Access To Major Highways 401, 403, 407, 410, and the QEW. European style vanity, Frameless shower glass doors, Well lit underground parking with security cameras, Pre-wired TV and telephone outlets in living room (id:50787)
Exp Realty
3276 Donald Mackay Street
Oakville (1008 - Go Glenorchy), Ontario
Premium Lot, Luxury Home 4,240+Sq. Ft. Living Space Above Grade, 4 Bedrm + 1 In-Law Suite On The Main, 5 Bathrm; Open Concept, View Open To Above, Coffered Ceiling, 10' High Ceiling On The Main, 9' On 2nd Flr; Hdwd Flr Throughout The Main, Staircase With Iron Pickets; Elegant Granite Countertops Throughout Kitchen And Bathrms, Entirely-Upgraded Kitchen With Fine Cabinetry, First Class Jenn-Air Appliances And Grand Granite Kitchen Island; California Shutters Throughout **EXTRAS** S/S Stove, Fridge, Washer/Dryer, Dishwasher, Window Coverings.2 Closets And 2 Pantry Rooms On The Main; A Spacious Loft On 2nd Floor, Large En-Suite And Vast Dress Room In Master Bedrm, Large Or Walk-In Closets In Other Bedrms. (id:50787)
Everland Realty Inc.
103 & 105 Gilmour Avenue
Toronto (Junction Area), Ontario
Spacious Sixplex in the Junction Prime Investment Opportunity. Two VACANT unit! Introducing a rare investment opportunity in the vibrant Junction/High Park North neighborhood! This spacious sixplex sits on a large 40 x 116.5 ft lot, offering a total of 5,320 sq. ft.(including basement) and four garages accessible via the rear laneway. The property features: Four large 2-bedroom units. TWO ARE CURRENTLY VACANT! Two well-appointed 1-bedroom units. Four-car garage providing ample parking or additional rental income . Access off laneway with a High-demand rental location, a mix of spacious layouts, and ease of management, this sixplex presents a fantastic opportunity for investors looking for stable, long-term returns. Don't miss out on this prime multi-unit property in one of Toronto's most sought-after neighborhoods! Floor plans and financials are on attachments. Public Transit Quick access to subway, UP Express, and multiple TTC routes, Shops & Cafés Steps to the best of Dundas Wests vibrant retail, restaurants, and breweries, Close to Parks, bike trails, and greenspaces. Close to Schools & Community Amenities Ideal for families and professionals alike. This is an incredible opportunity to own a multi-unit income property in one of Toronto's fastest-growing and most desirable neighborhoods. Whether you're looking to expand your investment portfolio, generate passive income, or live in one unit while renting out the others, this property offers versatility, stability, and long-term growth potential. Potential gross $119,000. (id:50787)
Harvey Kalles Real Estate Ltd.
23 - 3473 Widdicombe Way
Mississauga (Erin Mills), Ontario
Beautiful end unit townhome with no obstructed views of the tree line and trail and green space with private 370 sq. ft. rooftop terrace and underground parking. The unit offers the largest Dreamway floor plan measuring 1339 sq. ft. This premium 2 bedroom, 2.5 bath end unit boasts a desired open concept main floor layout featuring an upgraded kitchen with quartz countertops, pot lights, upgraded appliances, tile backsplash, all overlooking the bright living and dining rooms, with walkout to a balcony large enough for a BBQ. The second level features 2 large bedrooms, both with green space views from windows. The master bedroom has two closets and upgraded ensuite with quartz countertops, upgraded wall and floor tile and frameless shower. The second bedroom features large window and double closet, and the main 4 piece bath features a bathtub/ shower combination. Laundry is conveniently located on the second floor. Enjoy the totally private rooftop patio with BBQ gas line for entertaining or relaxing in nature. Overlooking the wooded trail but close to many amenities, such as the South Common Mall, Community Centre, Tennis Courts and Library. Please note photos are a combination of when suite was owner occupied and tenant occupied. Floor plan in attachments (id:50787)
RE/MAX Condos Plus Corporation
215-216 - 9300 Goreway Drive
Brampton (Bram East), Ontario
Professional Executive brand-new Offices! 4 offices left. Suitable for financial services. Office rent $900 including everything! High Quality Construction! Well furnished with desk and chairs! Wi-fi installed. In The Prestigious Castlemore Town Center in Brampton East Area. Close To Major Highways 427, 27, 407 and Amenities. Commercial/ Retail Plaza with Ample Parking. Surrounded By Existing And New Residential Development. One of a kind! Suitable for financial services/lawyer/ accountant / mortgage broker firm etc. Must see to appreciate! (id:50787)
Homelife G1 Realty Inc.
42 Lighthouse Crescent
Tay (Victoria Harbour), Ontario
Client RemarksTop 6 Reasons You Will Love This Home. 1) Location-Location-Location. Beautiful Waterfront Home In Victoria Harbour on Georgian Bay 2) Fully Renovated From Top To Bottom With 4 Bedrooms, 2 Baths, 2 Gas Fireplace, Living, Kitchen & Dining Area, Family Room, Single Car Garage and W/O Deck with Gorgeous View Of The Georgian Bay. All Amenities & Marina Are Within Walking Distance. 3) 4 Seasons Waterfront Home with City Water and City Sewer. 4) Great Opportunity For Both Homeowners And Short Term Rental Investors. 5) Grocery Stores, LCBO, Victoria Harbour Public Dock and Playgroup With Sandy Beach are Within Walking Distance. 6) This Is A Must See Home and Deal Of The Year. (id:50787)
RE/MAX Hallmark York Group Realty Ltd.
Eastide Realty
Bsmt - 89 Ottaway Avenue
Barrie (City Centre), Ontario
Spacious legal basement apartment. 2 bedrooms. Full Bathroom. Separate Laundry. Conveniently Located Within Minutes From All Amenities Including Schools, Parks, Shopping And A Short Drive To Hwy 400 For Easy Commute. Tenant Is Responsible Content Insurance, Extra 50% For Utilities. (id:50787)
RE/MAX Crossroads Realty Inc.
Lot 1 Monarch Drive
Orillia, Ontario
Offering the Denali Model (elevation A) by Mancini Homes, located in the highly sought after West Ridge Community on Monarch Drive. 2,440 SF 2 storey model. Home consists of many features including 9ft ceilings on the main level, rounded drywall corners, oak stair case, 5 1/4 inch baseboards, etc. Home consists of 4 bedrooms, 4 bathrooms, laundry located on the main level, open kitchen and great room, and situated on a 50x115 lot (lot 1). Finishes are determined based on purchaser. Neighourhood is in close proximity to Walter Henry Park and West Ridge Place (Best Buy, Homesense, Home Depot, Food Basics). Note that Monarch Drive is an active construction site. (id:50787)
Century 21 B.j. Roth Realty Ltd.
31 Paradise Boulevard
Ramara, Ontario
Almost 4, 200 Sqft of living space detached home. Stunning and beautiful home backing on canal leading to Lake Simcoe. Chef's kitchen with side by side stainless steel appliances and a stunning great room with a wall window. Perfect for a home business with a large garage and connection office. Spacious property ideal for year round of cottage living. Wrap around elevated deck complete with hot tub. A must see home.***Please see Virtual Tour*** Main Floor: 1495 Sqft, 2nd Floor: 1709 Sqft, 3rd floor: 457 Sqft. Update Central Air: value of $8,000.00 (id:50787)
RE/MAX Premier Inc.
601 - 2916 Highway 7 Road
Vaughan (Concord), Ontario
Very Beautiful condo apartment In The Prime Area Of Vaughan. This 1 Bedroom, 2 Washroom Boasts 608 Sq Ft Of Living Space With A High Ceiling. This Open Concept Unit Is Extremely Modern & Aesthetic And Comes With Laminate Flooring & An Upgraded Modern Kitchen, EnsuiteLaundry, Floor To Ceiling Window For Ample Sunlight & Beautiful View. Close To Everything - Ttc Station, Shopping (Walmart, Ikea, Costco),Entertainment (Cineplex), And More! Extras: Kitchen Appliances, Light Fixtures, 1 Parking + 1 Locker. Includes Access To A Gym, access to SwimmingPool, access to Games Room, And More! (id:50787)
Century 21 Empire Realty Inc
407 - 39 New Delhi Drive
Markham (Cedarwood), Ontario
.**Absolutely Beautiful Newer Green Life Condo With 2+1 B/Rooms, +2 Full W/Rooms +2Parking & Locker. The Den Can Be Used As The 3rd Bedroom. Modern Kitchen With Cabinets Upgraded To Ceiling, Special Granite Counter Top, 2 Pots & Pans Drawers, S/ Steel Appliances & Under Mount Sinks In Kitchen & W/Rooms. Steps To Ttc & Yrt, Walking Distance To Costco, Shoppers, Home Depot, Minutes To Restaurants, Community Centre, Parks, Hwy 407, & Amazing Schools. Geothermal Heating & Ac Leads To Low Cost Living Paired With Lowest Condo Maintenance Fees. (id:50787)
RE/MAX Royal Properties Realty
Upper - 118 Lorne Thomas Place
New Tecumseth, Ontario
Gorgeous Brookfield Model Home Available In The Prestigious Treetops Community! This Exceptional Property Boasts 5 Spacious Bedrooms, A Family-Friendly Loft, 3.5 Baths, Elegant Stained Hardwood Floors On The Main Level And Upper Hallway, Pot Lights, A Cozy Gas Fireplace, A Built-In Speaker System, Granite Kitchen Countertops, Stainless Steel Appliances, Central Air Conditioning, And So Much More. (id:50787)
RE/MAX Metropolis Realty
Bsmt - 154 Rizal Avenue
Markham (Box Grove), Ontario
Spacious and fully furnished basement apartment for lease, featuring 2 bedrooms. It is located in a fantastic Area. Close To Walmart Supermarket Banks, Hwy 407, Markham Stouffville Hospital, Public Transit, School, Parks Etc. Excellent Neighborhood. close to shopping, Perfect for those seeking comfort and convenience, this unit is move-in ready. The landlords prefer small families or students. **EXTRAS** Fridge, Stove, Washer and Dryer. Tenant Pay 30% Of The Utilities (id:50787)
RE/MAX Community Realty Inc.
35 Thornapple Lane
Richmond Hill (Oak Ridges Lake Wilcox), Ontario
Welcome to this stunning 5-year-old Freehold Townhouse in the sought-after Oak Knoll Community by Acorn. Situated on an expansive corner lot (30' frontage, widening to 35.5' at the rear) with two parking spaces on driveway, this home offers the feel of a semi-detached property. Bathed in natural light, it boasts one of the largest townhouse layouts in the community, featuring 5 spacious bedrooms, including Two Ensuites.Freshly painted and designed for modern living, the home showcases hardwood floors throughout, 9' ceilings on the main level, and an open-concept layout. The gourmet kitchen is a chef's dream, complete with granite countertops, a center island, ample cabinetry, stainless steel appliances, and pot lights. Additional highlights include large windows, central vacuum rough-in, and elegant finishes.Conveniently located steps from the park and just minutes to GO Train, Highway 404, and Lake Wilcox, this home offers both comfort and accessibility. (id:50787)
Homelife Landmark Realty Inc.
24 - 14 Lytham Green Circle
Newmarket (Glenway Estates), Ontario
This Is An Assignment Sale -Occupancy June 2025. Glen way Urban Townhomes by Andrin are located in a prime Newmarket Location Minutes To All Amenities. 2 Bed & 2 Bath, Boasting An Open Concept On The Main Floor Layout With Walk-out To The Balcony From The Living Room. Main Bedrooms Including Walk-In Closet & Kitchen Offers Stainless Steel Appliances, Smooth Ceiling & Pot Lights Throughout, Moen Faucets In The Bathroom/kitchen, Doors, Cabinets in Kitchen, Red Oak Handrails and more! This Community offers Walking & biking paths, Children's Playground Area, Dog Parks/Washing Station &Visitors Parking. Walking Distance To Newmarket Bus Terminal , Upper Canada Mall, Highway404,Restaurants, Recreation complex, Golf Courses & More! **EXTRAS** Parking: One Level Of Secured Underground Parking With Resident And Visitor Underground Parking. All rooms Smooth Ceiling, LED Pot Lights All Through, Kitchen Sink 23'', Cabinetry Drawers, mplex, golf course & More. (id:50787)
Century 21 Property Zone Realty Inc.
23 - 370 Red Maple Road
Richmond Hill (Langstaff), Ontario
Beautiful 3 Bedroom Townhouse In the Heart of Richmond Hill and Family Friendly Yonge St/16thAveNeighborhood. Large Eat-In Kitchen With Breakfast Bar. Classic Stairs, Hardwood Flooring. Spacious Living/Dining With W/O Town Patio, Close To All Good Schools, Hillcrest Mall, Go Station, Groceries& Mins. To Highway 407.Extras: S/S Fridge & Stove. Dishwasher, Elfs. (id:50787)
Century 21 Property Zone Realty Inc.
2 - 4 Fortecon Drive
Whitchurch-Stouffville, Ontario
Industrial Unit For Lease In Great Location. Close To Hwy 404/407 And The GTA. 3 Offices & kitchenette area. Clean Unit With Large 14X12Ft Drive-In Door. Clean Uses Only Please - 3 Phase Power 600V, 400 Amp. (id:50787)
Main Street Realty Ltd.
2206 - 9075 Jane Street
Vaughan (Concord), Ontario
Welcome To The Stunning "Park Avenue Place". Unobstructed South Views! Bright 1 Bedroom unit with One And a Half Bathrooms .9 feet Smooth Ceiling. Open Concept Living & Dining, Large Kitchen W/Breakfast Bar , Enclosed Balcony which can be used as an office, S/S Appliances. Parking P2/103A and Locker P3/A5/226 are Included. Amenities Include 24Hr Concierge, Gym, Party Room, Guest Suite, Theater and Terrace W/ Leisure Area. Prime Location Nearby Vaughan Mills, Transit , Wonderland, Highway 400, Metropoliten Centre Subway and Highway 7 just 5 minutes to drive. (id:50787)
RE/MAX West Realty Inc.
24 Cassila Way Drive
Vaughan (Vellore Village), Ontario
Rare Offering! Breathtaking Views Of The Pond From The Living Room & Master Bedroom! Premium Lot - Home Backs Right On To The Pond!! Gorgeous Open Concept Layout, 10'Ft Ceilings On Main, 9Ft On 2nd. Over 2200 Sqft! 2nd. High-End Finishes, Granite Waterfall Countertop, S/S Appliances, And Laminate Flooring Thru-Out! Just Freshly Painted And Professionally Cleaned! Spacious Master W/ Walk-In Closet & 5Pc En-Suite. 2 Walk-Outs From Lower Level. In-Law Suite Potential. Attached 1 Car Garage & Private Drive For 2 Car Total Parking. Ample Parking For Visitors. Closeby To Subway, Shops, School, 400 Hwy, And Much More! (id:50787)
Century 21 People's Choice Realty Inc.
207 Fallharvest Way
Whitchurch-Stouffville (Stouffville), Ontario
Brand New By Fieldgate Homes. Welcome to your dream home in Stouffville! The Newcastle Model !40' Detached 3052 square feet of above-grade captivating living space! Bright light flows through this elegant 5-bedroom, 3.5-bathroom gorgeous home featuring timeless hardwood flooring. This stunning all-brick design features main floor 10 foot ceilings, highly desirable 2nd floor laundry, 2nd floor 9ft ceilings, master bedroom featuring walk-in closet and 5-piece en-suite with free standing tub and separate shower. Enjoying relaxing ambiance of a spacious family room layout w/cozy Gas fireplace, living and dining room, upgraded kitchen and breakfast area, perfect for entertaining and family gatherings. The sleek design of the gourmet custom kitchen is a chef's delight, Separate Walk Up Entrance to Basement! This home offers endless possibilities! Don't miss this one! **EXTRAS** Upgraded Stainless Steel Kitchen Aid Fridge, Stove, Dishwasher. Whirlpool Front Loading Washer and Dryer. (id:50787)
RE/MAX Premier Inc.
22 - 7611 Pine Valley Drive
Vaughan (Pine Valley Business Park), Ontario
*** PRICE TO SELL! *** Pine Valley Exposure. Rare Commercial Vacant Unit In Pine Valley Business Park. State of the art decor centre. Done to the nines. Move-in ready. Ideal for any builder. Fully functioning. Impactful impression when you walk in. Visually stunning like no other. Heavily upgraded with dramatic finishings. Spectacular unit comprised of 1,356 Sq Ft On Main Floor Plus Approx 600 Sq Ft Mezzanine (Total 1,956 Sq Ft). Ideally Located Near Public Transit, Hwys 7/400/427/407/27, And Next To T.D. Bank. Plenty Of Open Surface Parking. (id:50787)
Intercity Realty Inc.
211 Thompson Drive
East Gwillimbury (Holland Landing), Ontario
Absolutely Gorgeous Never Lived In 1 Year Old, 4 Bedroom + Den, 4 Washroom Semi-Detach In Prime East Gwillimbury Location With Many Upgrades & Great Open Concept Functional Floor Plan! 9 Ft Ceilings Throughout, Hardwood Flooring Across Main Floor, Oak Stairs W/ Iron Pickets, LED Pot Lights Throughout Main Floor, LED Ceiling Lights Throughout, Pot Lights Throughout Main Floor, Smooth Ceilings Throughout. Custom Upgraded Eat-In Kitchen W/ Large Centre Island, Quartz Countertops, Undermount Sink, Glass Cabinet Doors, Stainless Steel Appliances. Primary Bedroom With W/I Closet & 5 Pc Ensuite Bath W/ Glass Shower & Quartz Countertops. The Upper Level Has 3 Full Bathrooms & Laundry Room Along With 4 Large Sized Bedrooms. Great Location, Close To Hwys 400 & 404, Shops, Schools, Transit. Great Family Home Waiting For You To Move In! (id:50787)
RE/MAX Realty Services Inc.
73 Riverside Boulevard
Vaughan (Uplands), Ontario
Attention Builders And End Users: Prime Uplands Location, Golf & Ski Hills, Transportation, Easy Access To Yonge, Hwy 407, Hwy 7 And Shopping. Total Land Area 10,210Sq. Ft. According To The New Survey Attached. New Laminate Through Out, Samsung S S. Appliances, Furnace And Air Condition 2012, Plans & Permit For Construction Of Approximately 5771 Sq. Ft. Above Grade Plus 1756 Sq. Ft. Basement Available, Ready For Construction.La Has Interest In The Property. (id:50787)
Forest Hill Real Estate Inc.
17 Schmeltzer Crescent
Richmond Hill, Ontario
Don't Miss Out! Move-In-Ready, Located in Oakridge Meadows, Brand New Never Lived-In 2 Storey Freehold Townhouse with 3 Bedrooms, 2.5 Baths, Open Concept Kitchen, Quartz Countertops, Waffle Ceiling, Stained Oak Staircase, Black Metal Pickets, Hardwood, Frameless Glass Shower Enclosure, Soaker Tub, and much more, Comes with 7 year Tarion Warranty. Close to All Amenities, Schools, Restaurants, Shops, Mins To 404 / Gormley Go Station, Near to Oak Ridges Trail and Lake Wilcox Park. (id:50787)
Royal LePage Your Community Realty
1513 - 9201 Yonge Street
Richmond Hill (Langstaff), Ontario
:Desirable Beverly Hills Resort Residence * Luxurious Living In Prime Richmond Hill * About 6 Yr Old 1 Bedroom + A Small Den + 95Ft Balcony * 9 Ft Ceiling * Unobstructed Nw View * Steps To Hillcrest Indoor Mall, Plaza, Public Transit, Supermarket, Shops, Banks, Restaurants * Quick Access To Hwy 407, Hwy 7 * 24/7 Concierge & Security, Completed Condo Amenities ** No Pets, No Smoker Per The Landlord ** (id:50787)
Red House Realty
427 - 281 Woodbridge Avenue
Vaughan (West Woodbridge), Ontario
Fantastic opportunity awaits in Downtown Woodbridge! Welcome to Unit 427 at the Renaissance Court Condos, where this 1 bed + den, 1 bath condo is sure to impress! Features an open-concept functional floor plan offering a 725sf + 95sf terrace wrapped in chic and modern finishes throughout! Newly renovated kitchen with quartz counter tops/backsplash, spacious den with a separate barn door, wainscotting feature wall at the main living room, and a barn board feature wall in the bedroom, walk-in closet, FULL walk-in laundry room, 2 parking spaces, 1 storage locker, 2 walkouts to the terrace, gas line for a BBQ, 9' ceilings, and much more! Amenities include a newly renovated fitness studio including brand-new state-of-the-art equipment and multipurpose fitness room, 24-hour concierge, party room, library room, and commercial retail on the ground floor. AAA location just steps to all of the fine amenities that Downtown Woodbridge has to offer, including Market Lane, restaurants, bakeries, banks, public transit, Rainbow Creek Trail, schools, places of worship, Highways 427/407, and 400, and much more! This one must be seen! (id:50787)
RE/MAX Experts
366 Main Street
Brock (Beaverton), Ontario
Looking for a great place to raise a family? This 1,100 sq. ft. bungalow sits on a quiet, family-friendly street in the heart of Beaverton. With 3 bedrooms, 1 bathroom, and main floor laundry, its designed for easy living. The home features 9.5 ft ceilings with large windows, filling the space with plenty of natural light. Recent updates include a remodelled kitchen (2025), new flooring throughout (2025), and fresh paint from top to bottom (2025) move in and enjoy! The large 60' x 180' lot offers plenty of space for kids to play and room to park multiple vehicles. You are just steps from parks, schools shops, and restaurants, with Lake Simcoe just minutes away for year-round outdoor fun.A fantastic opportunity for families looking to settle into a welcoming waterfront community book your showing today! Beaver River Public School newly Built Sept (2024) 1 Hour to the GTA . (id:50787)
RE/MAX Right Move
5488 Main Street
Whitchurch-Stouffville (Stouffville), Ontario
Explore a unique chance to acquire a newly built live/work townhouse, showcasing a 3-story contemporary layout with a flexible ground-floor commercial area and a distinct entrance, perfect for a home office, creative studio, or additional rental revenue. This impressive home features 3 bedrooms, 4 bathrooms, and a generous ensuite den on the ground level, which could serve as a 4th bedroom or office space. It also includes a bright, expansive open-concept kitchen equipped with stainless steel appliances, seamlessly connected to a large functional balcony ideal for outdoor dining or entertaining, along with laminate flooring on the first and second floors, and parking for two vehicles. Ideally situated, this property is just a short walk from shops, restaurants, banks, parks, and other amenities. (id:50787)
Homelife Landmark Realty Inc.
4 - 255 Mclevin Avenue
Toronto (Malvern), Ontario
Welcome to Newly build Condo townhouse by Ambria. A corner unit two spacious bedrooms comes with one parking spot, one locker unit and 225 Sq.ft Private Terrace. Main entrance from Mclevin Ave. Walking distance to Shopping Mall, schools, parks, public transit, and close to major highways. A must see! (id:50787)
Homelife/miracle Realty Ltd
Bsmt - 99 Halfmoon Square
Toronto (Highland Creek), Ontario
Welcome To This Charming 2 Bedroom Basement In Scarborough! Located Drive Away From The University Of Toronto Scarborough Campus, This Home Perfect For Students, Newcomers, And Families Alike. The Peaceful Neighborhood Offers Convenient Access To Schools, Park And Shopping. With The University Of Toronto Just A Few Minutes Away And Walk To Public And Catholic Schools. Tenants Pay 35% Of All Utilities. (id:50787)
Homelife/future Realty Inc.
Lower - 1426 Birchcliffe Court
Oshawa (Lakeview), Ontario
Fully renovated LEGAL 2-bedroom lower-level unit with large windows offering plenty of natural light. Enjoy a private entrance, side yard patio, and stylish modern decor with all-new finishes throughout. Features include a soundproof ceiling for added privacy. 1 parking spot. Located near Lakeview Park and Ed Broadbent Park, this home is just a 5-minute walk to the beach and Oshawa Creek bike trails. Pet and kid-friendly, with easy access to the 401, just 5 minutes away.Tenant is responsible for 40% of utilities. (id:50787)
Sutton Group Realty Systems Inc.
141 Ponymeadow Terrace E
Toronto (Highland Creek), Ontario
Welcome To 4+2 Bedrooms in Family Oriented Rouge Valley community. A Large & Spacious Home with Good Size Principle Rooms & Bedrooms with double garage, Located in the Highland Creek area, it's close to the U of T Scarborough campus, PanAm International Sports Complex, Centennial College morning side campus, Health and Wellness Campus, IB school at St John Paul II; a short drive to GO transit and the 401 Hwy; close to local parks and the Toronto Zoo; minutes to Walmart and the Cineplex plaza. Newly EV level 2 charger, CCTV Cameras, Sprinkler system at furnace room is installed. Front yard and backyard full new interlock. Brand new deck with additional storage. Don't miss the opportunity to make this spectacular property your new home sweet home. (id:50787)
Royal LePage Ignite Realty
976 Glen Street E
Oshawa (Lakeview), Ontario
2-Bedroom & 1-Bathroom Basement Apartment With Separate Entrance. Separate Laundry & 1-Car Parking with Free Wi-Fi In The Quiet Area Of Lakeview , Oshawa. Located near Schools, Parks & Public Transport , Close To GM Factory, Oshawa Go, Childcare, Shopping Mall, Waterfront, & Hwy . Non-Smoker & No Pets . Available Immediately!!! (id:50787)
Century 21 Heritage Group Ltd.
Unit 4 - 85 Executive Court
Toronto (Agincourt South-Malvern West), Ontario
Moving Day Ease and Long-Term Storage - If you're moving and need a convenient storage solution, we have a variety of unit sizes available to meet you needs with ample room to accommodate furniture, appliances, patio sets, and numerous boxes, you'll still have space to spare. This 10x10 unit is a great choice for moving a larger one-bedroom apartment. It can accommodate a refrigerator, washer and dryer combo, multiple furniture pieces, and larger appliances. As the most versatile storage unit size, its ideal for a wide range of storage needs. When organizing your self-storage unit, keep the items that you use most frequently towards the front of your unit so that they are easily accessible. To maximize accessibility for long-term storage, consider adding shelving and leaving space for aisles, allowing you to navigate and retrieve your items with ease. Whether you are looking to store for the short term or long term, our units offer the flexibility and convenience you need to reduce the stress of moving day and beyond (id:50787)
Advisors Realty
1133 - 68 Corporate Drive
Toronto (Woburn), Ontario
Tridel Luxury Condo,*Million Dollar Club House. Higher Level W/Unobstructed View Spacious Unit, Bright With Gorgeous Views , Affordable Luxury Living In One Of Gta's Most Convenient Area . Very Practical Layout, Approx. 1111 Sq Ft. With 2 Car Parking. With The Amazing Array Of Amenities In The Building, This Unit Is Perfect For Families! Walking Distance To Scarborough Town Centre, Close To Parks, Restaurants, Centennial College, TTC Line & Hwy 401. (id:50787)
Homelife Galaxy Real Estate Ltd.
Unit 3 - 85 Executive Court
Toronto (Agincourt South-Malvern West), Ontario
If you're moving and need a convenient storage solution, we offer a variety of unit sizes to suit your needs. With ample room to accommodate furniture, appliances, patio sets, and numerous boxes, you'll still have space to spare. Our 5x15 unit, for example, is ideal for moving a small one-bedroom apartment. It can easily fit a desk, patio furniture, washer and dryer combo, and a larger couch. When organizing your self-storage unit, its a good idea to place frequently used items towards the front for easy access. To optimize your long-term storage experience, consider adding shelving and leaving space for aisles. This will allow for easy navigation and quick retrieval of your belongings. Whether you're storing for the short term or long term, our units offer the flexibility and convenience you need to make moving day and beyond stress-free. (id:50787)
Advisors Realty
Unit 1 - 85 Executive Court
Toronto (Agincourt South-Malvern West), Ontario
Moving Day Ease and Long-Term Storage - If you're moving and need a convenient storage solution, we have a variety of unit sizes available to meet you needs with ample room to accommodate furniture, appliances, patio sets, and numerous boxes, you'll still have space to spare. To maximize accessibility for long-term storage, consider adding shelving and leaving space for aisles, allowing you to navigate and retrieve your items with ease. Whether you are looking to store for the short term or long term, our units offer the flexibility and convenience you need to reduce the stress of moving day and beyond. This is our smallest available unit with 3x8 . This size is best for people who are looking to declutter their homes. If you have old Christmas decorations or boxes with old files taking up space in your garage, this is the unit you should go for. This size can also comfortably fit a lawn mower and some gardening equipment if you are looking to clear out your shed. (id:50787)
Advisors Realty
Th16 - 1245 Bayly Street
Pickering (Bay Ridges), Ontario
Stunning newer townhome! *** Modern layout features right spaces and stylish design. *** Enjoy your own private rooftop deck, perfect for relaxation or entertaining. *** Inside, you'll find a spacious open-concept living area with large windows and walkout to huge balcony. *** Kitchen with island, quartz counters, stainless steel appliances. *** Three sunny bedrooms and walkout to yet another balcony. *** Pot lights, glass railings, underground parking, spacious locker. Amenites include an outdoor pool, gym, sauna and party room. Walk to GO station and Fenchman's Bay. Minutes to grocery stores, restaurants and Pickering Town Centre. (id:50787)
RE/MAX Crossroads Realty Inc.
507 - 255 Village Green Square
Toronto (Agincourt South-Malvern West), Ontario
Spacious Open Concept 1 Bedroom Unit w/ Parking Spot. Conveniently Kennedy Rd & Hwy 401. Modern Kitchen With S/S Appliances, Granite Countertop, And Generous Cabinetry. Washer & Dryer in Unit. Laminate Flooring Throughout, No Carpet. Close to Shops, Restaurants, Kennedy Commons, Scarborough Town Centre, Centennial College. Quick Access To Highway 401, GO Station & TTC. Wonderful Amenities in Building. Perfect for First Time Home Buyers! Vacant Possession Can Be Provided. (id:50787)
RE/MAX Metropolis Realty
2303 - 30 Inn On The Park Drive
Toronto (Banbury-Don Mills), Ontario
Welcome To This Exquisite 2-Br, 2-Bath Luxury Condo, Boasting A Stunning Wrap-Around Balcony Perfect For Enjoying Sunset Views From The West And An Open Sky Panorama From The North! This Corner Suite Features 9 ft Smooth Ceilings Throughout, Adding To The Spacious And Airy Feel. The Modern Kitchen Features Quartz Countertops With A Matching Slab Backsplash, Stainless Steel Appliances, And A Panel-Fronted Built-in Dishwasher. The Primary Bedroom Includes A Walk-In Closet & An Ensuite Bath For Your Convenience And Privacy. The Split Bedroom Floor Plan Maximizes Privacy, Making It Idea lFor Young Families Or Guests. Sunlight Floods The Open Floor Plan From The North, East, And West. The Wrap-Around Balcony Extends Your Living Space Outdoors, Offering Fantastic Night Views Overlooking The City And A Kaleidoscope Of Autumn Colors From The Nearby Serena Gundy Park. This Is An Incredible Opportunity To Be The First To Live In This Exclusive Enclave Of Luxury Condominiums. **EXTRAS** Fridge, Stove, Built-In Dishwasher, Washer, Dryer, All Light Fixtures. All In "As Is" Condition. (id:50787)
RE/MAX Professionals Inc.
149 - 4750 Yonge Street
Toronto (Lansing-Westgate), Ontario
Non-Franchise Nail Spa Business for Sale Prime Toronto Location. Excellent opportunity to own a thriving nail spa located in the heart of Toronto, situated in a busy mall with high foot traffic and a steady flow of walk-in clients. Ideal for a family-run operation or an owner-operator looking to step into an established business. Key Highlights: Currently operating as a nail spa but can be converted to another small business with landlord approval. Low rent with a long-term lease in place. Prime location ensures consistent customer flow and high visibility. Don't miss this chance to own a profitable business in a prime location! Rent is $3000 including TMI, Lease is till June 30th, 2027 and option for renewal (id:50787)
Save Max Real Estate Inc.
2403 - 33 Mill Street
Toronto (Waterfront Communities), Ontario
Welcome to the Distillery District! This beautiful 1-bedroom + den condo at 33 Mill Street offers urban sophistication with modern upgrades including beautiful hardwood floors and a proper kitchen island.This Bright, freshly repainted & well cared for One Bedroom Condo Sits High atop The Charm of The Distillery District. Open Concept Layout With Functional Office Niche. Enjoy The Cafes, Restaurants, Art Galleries, Boutiques & The Theatre Nestled Along The Brick-Lined Streets Below. Or Stay In & Revel in The Fabulous Views of The District & Lake Ontario from The Large Balcony. Parking & Large Locker Included. Full Amenities: Outdoor Pool, Whirlpool, BBQ Area W. Fantastic View of The City Skyline! (id:50787)
Vanguard Realty Brokerage Corp.
1901 - 33 Frederick Todd Way
Toronto (Thorncliffe Park), Ontario
Discover the charm of this stunning southeast corner suite, nestled in the heart of Leasides Upper East Village Community. Boasting wall-to-wall, floor-to-ceiling windows, this sun-drenched home offers a bright and inviting atmosphere, perfect for those who crave a spacious and serene retreat at the end of the day. The oversized living room is versatile enough to be divided into distinct areas, such as a cozy sitting space and a play area for young children. The expansive dining room offers the flexibility to create a separate den, allowing you to transform the current living room into a combined living and dining area, tailored to your needs. Both the living and dining rooms feature their own private balconies, south and east-facing, providing an extended outdoor living space that can be enjoyed from spring to fall. The chef-inspired kitchen is a dream, featuring ample cabinetry and counter space, top-of-the-line Miele appliances, and a convenient breakfast bar. It seamlessly overlooks the dining area, keeping you connected with family and guests while entertaining. Down the hall, the guest bedroom boasts east-facing views, a walk-in closet, and a private 3-piece ensuite bathroom. The primary suite offers a tranquil retreat with east views, its own private balcony, an oversized walk-in closet, and a luxurious spa-like 5-piece ensuite featuring a soaker tub and a separate water closet. For added convenience, the laundry room is equipped with full-size Whirlpool front-loading machines, abundant storage, counter space, and a laundry sink, making organisation a breeze. Guests will appreciate the nearby powder room, located just off the spacious foyer. With breathtaking southeast views, an abundance of natural light, and neutral tones throughout, this exceptional suite invites you to move right in and make it your own. (id:50787)
Chestnut Park Real Estate Limited
Bsmnt - 209 Connaught Avenue
Toronto (Newtonbrook West), Ontario
Large 2 Bedroom,1 Washroom Basement Has it all.Kitchen,Large room.Close to Yonge St. Close to Schoools ,Shopping Centers,A Quiet Family Area,1 Drive way Parking Spot. Extras: Fridge,Stove,Washer& Dryer Insuit (id:50787)
Homelife Top Star Realty Inc.
Lower Level Apartment - 57 Combermere Drive
Toronto (Parkwoods-Donalda), Ontario
Welcome to this immaculate, spacious two-bedroom lower level apartment! Featuring a private entrance, this unit offers the privacy and convenience you desire. Inside, you'll find two well-sized bedrooms perfect for restful nights. The large kitchen provides ample room for meal preparation and includes plenty of storage. The large living area can comfortably accommodate your family. The bathroom has been newly renovated with modern fixtures, adding a touch of luxury to your daily routine and plenty of sunshine streams through the windows. This apartment is perfect for those seeking a comfortable and practical living space. Ensuite large pantry and plenty of storage space. Schedule a viewing today and see it for yourself. Tenant to pay 35% of utilites. (id:50787)
Century 21 Heritage Group Ltd.
3806 - 8 Park Road
Toronto (Rosedale-Moore Park), Ontario
Penhouse Unit with East Exposure, Unbelievable and Panoramic View, Bright and Spacious. Rosedale-Moore Park area, walking distance to Yonge Subway, Yorkville Shopping area, all brand name stores, top restaurants, Universities, Open concept big kitchen, Common Expenses include utilities, heating, hydro, central air conditioning. Don'it regret and must see this wonderful unit at the City Centre of Toronto. (id:50787)
Times Square Realty Inc.
2013 - 3 Gloucester Street
Toronto (Church-Yonge Corridor), Ontario
Glamorous & Convenient Downtown Living At the Luxurious "Gloucester On Yonge" W/Direct Access To Subway. This Unit Features A Functional Floorplan W/9Ft Ceiling. Steps Away From Yorkville, Uoft, Ryerson, Restaurants, Shops, Parks And More! A Modern Kitchen With Integrated Appliances, Cabinet Organizers, Full-Sized Washer/Dryer; And Roller Blinds. Enjoy A Seamless Transition And Live With Concord Biospace Systems! (id:50787)
Union Capital Realty


