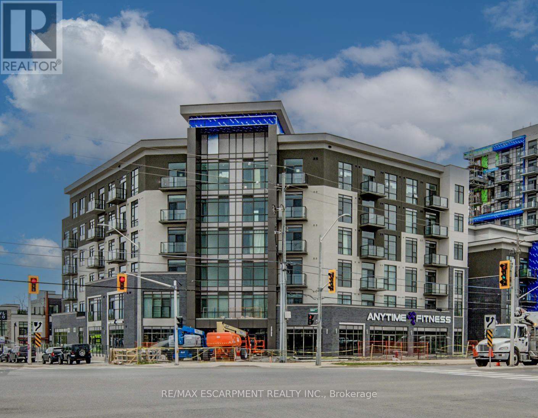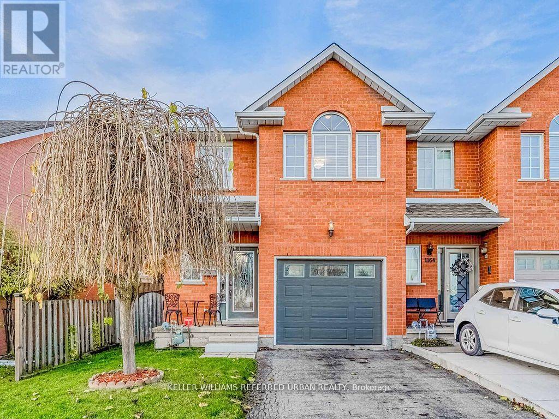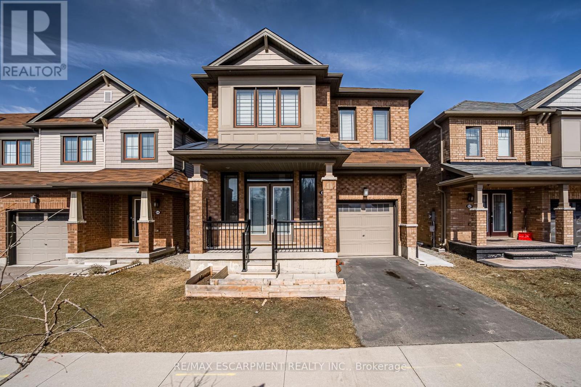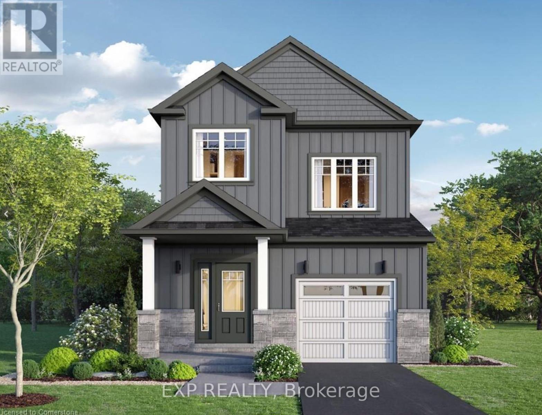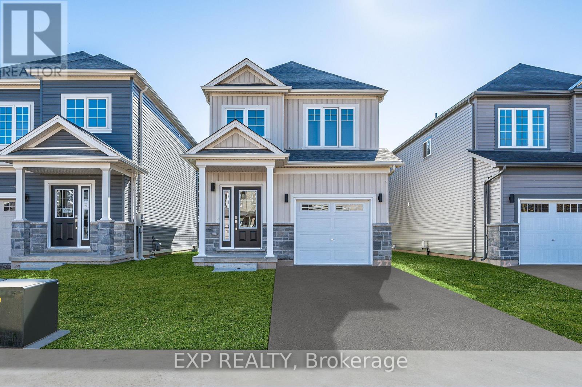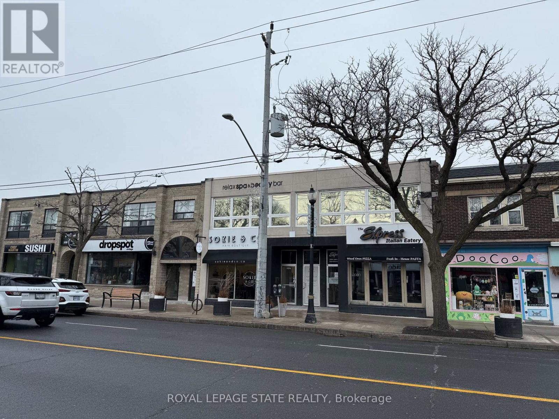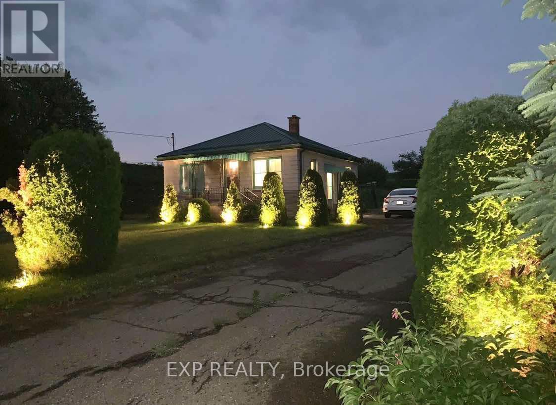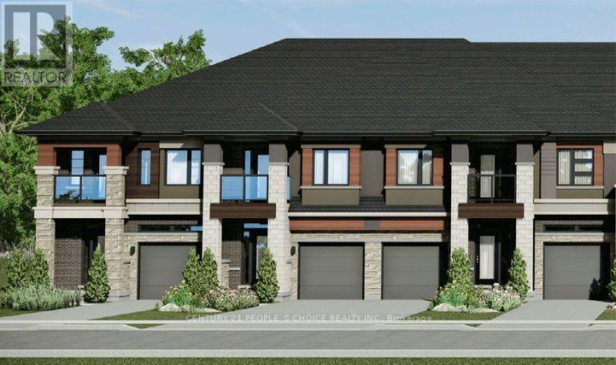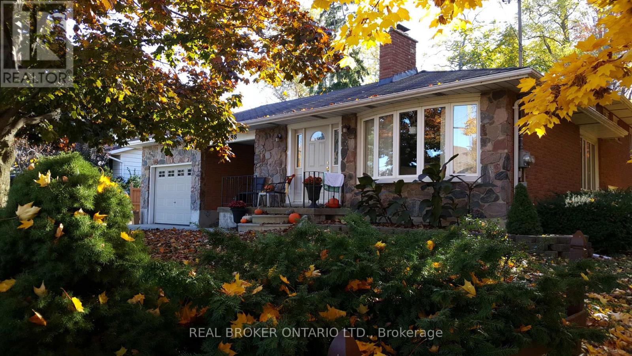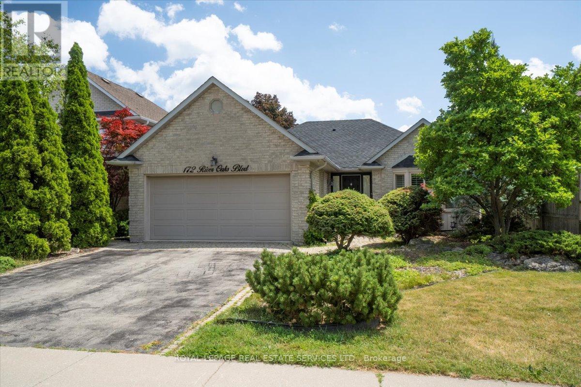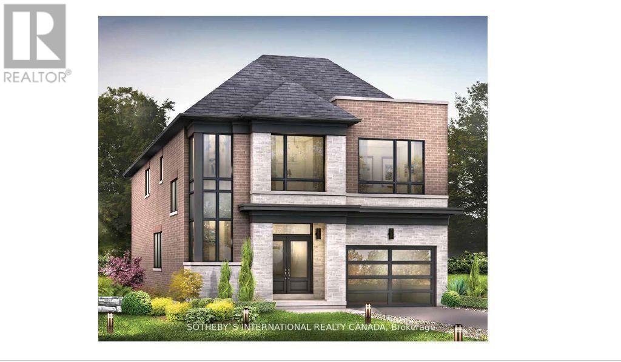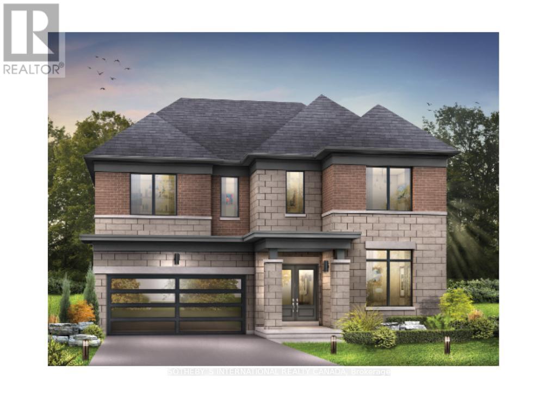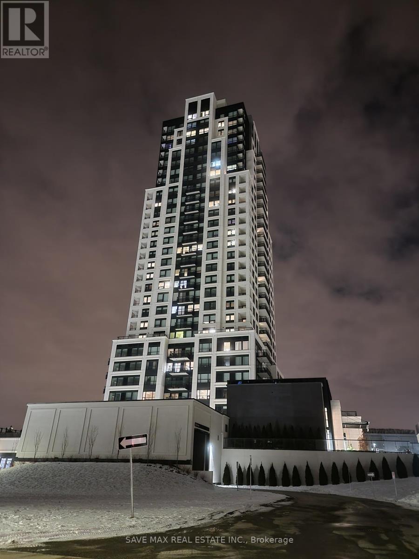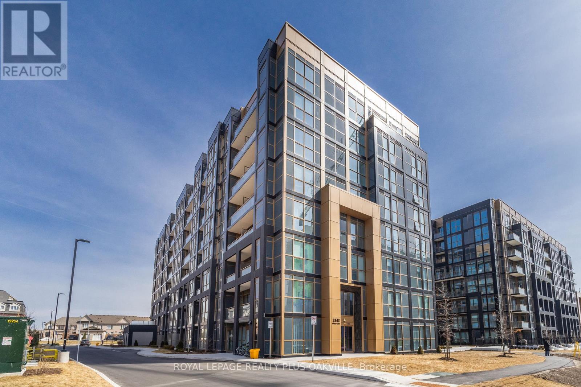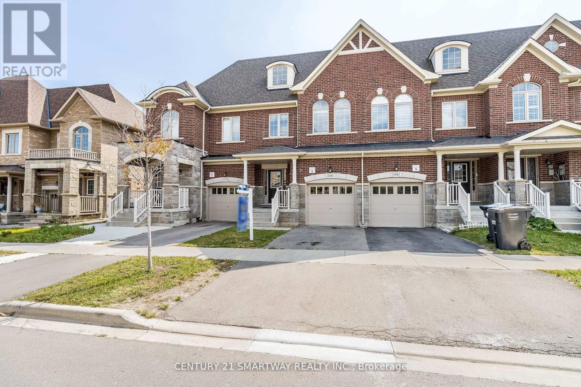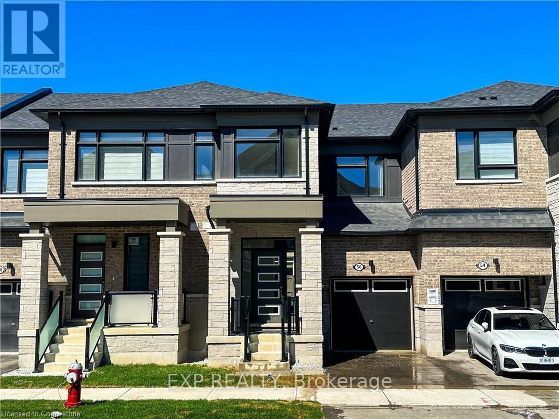97-99 Wyndham Street N
Guelph (Downtown), Ontario
Located in the heart of Downtown Guelph, steps from St. George Square featuring over 50' of west-facing frontage. This fully tenanted commercial building is over 8,000 sqft anchored by 2 main floor tenants (approx. 5,000 sqft) and 2 lower level tenants (approx. 3,500 sqft). Zoning D-11 (Central Business District). Power: 400 Amp, 3-Phase 4-Wire, 120/208. Over $700k in improvements since 2011. Rarely available investment opportunity in the best part of Guelph! Annual Minimum Rent (2024) $132,629.99, Annual Sign Rent (2024) $528.00, Annual Operating Rent (2024) $47,043.92 (including Property Taxes) (id:50787)
RE/MAX Ultimate Realty Inc.
22 - 111 Sherwood Drive
Brantford, Ontario
UNDER NEW MANAGEMENT - 1071 SQUARE FEET OF RETAIL SPACE AVAILABLE IN BRANTFORD'S BUSTLING, CORDAGE HERITAGE DISTRICT. Be amongst thriving businesses such as: The Rope Factory Event Hall, Kardia Ninjas, Spool Takeout, Sassy Britches Brewing Co., Mon Bijou Bride, Cake and Crumb--the list goes on! Located in a prime location of Brantford and close to public transit, highway access, etc. Tons of parking, and flexible zoning! (id:50787)
RE/MAX Escarpment Realty Inc.
31 - 111 Sherwood Drive
Brantford, Ontario
7632 SQUARE FEET OF WAREHOUSING SPACE AVAILABLE IN BRANTFORD'S BUSTLING, CORDAGE HERITAGE DISTRICT. Be amongst thriving businesses such as: The Rope Factory Event Hall, Kardia Ninjas, Spool Takeout, Sassy Britches Brewing Co., Mon Bijou Bride, Cake and Crumb-- the list goes on! Located in a prime location of Brantford and close to public transit, highway access, etc. Tons of parking, and flexible zoning! 1 drive in door, 3 shared truck level doors, 24' clear. *UNDER NEW MANAGEMENT* (id:50787)
RE/MAX Escarpment Realty Inc.
297 Great Falls Boulevard
Hamilton (Waterdown), Ontario
Stunning Semi-Detached 1842 Sqft 3 Bedroom + Loft Potentially 4th Bedroom & 3 Washroom House. The Open Concept Living & Dining Area Is Perfect For Entertaining & Features Large Windows That Flood The Space With Natural Light. Fully Accessible Balcony, 9 Ft Ceiling On Main &2nd Floor, & A Fire Place On Main Floor. Upstairs, You'll Find Three Spacious Bdrms, Including A Primary Bedroom With A Ensuite & A Walk-InCloset. The Loft On The 2nd Floor Could Be A 4th Bedroom Or Use As A Family Room**** EXTRAS **** Model Glendale 5, Elevation 3A. Located In The Desirable Waterdown Community, You'll Enjoy Easy Access To Schools, Parks, Shopping, Highways & Aldershot Go Station. Upgraded 200Amp Electrical Panel (id:50787)
Maxx Realty Group
21 - 111 Sherwood Drive
Brantford, Ontario
UNDER NEW MANAGEMENT - 1072SQUARE FEET OF RETAIL SPACE AVAILABLE IN BRANTFORD'S BUSTLING, CORDAGE HERITAGEDISTRICT. Be amongst thriving businesses such as: The Rope Factory Event Hall, Kardia Ninjas, Spool Takeout, Sassy Britches Brewing Co., Mon Bijou Bride, Cake and Crumb-- the list goes on! Located in a prime location of Brantford and close to public transit, highway access, etc. Tons of parking, and flexible zoning! (id:50787)
RE/MAX Escarpment Realty Inc.
1412 - 15 Queen Street S
Hamilton (Central), Ontario
DOWNTOWN HAMILTON, UNOBSTRUCTED WIDE OPENED VIEW ON HIGH LEVEL. WIDE FULL BALCONY, DEN IS LIKE A SECOND BEDROOM WITH DOOR AND PRIVACY. QUARTZ TOP CENTRE ISLAND AS DINING TABLE. EXTRA SPACIOUS BATHROOM. Bus Stop & Go Bus Stop Right At Your Doorsteps. Walking Distance To Go Train Station, Jackson Square, Restaurants, Grocery & More. Short Bike, Bus Or Drive To McMaster University & Mohawk College. Minutes Drive To Hwy 403. 1 Parking and 1 Storage Locker Included in rent. (id:50787)
Century 21 Heritage Group Ltd.
234 - 10 Mallard Trail
Hamilton (Waterdown), Ontario
Modern and stylish, brand new condo in sought after Waterdown East. This 792 sqft one bedroom + den has an excellent layout and massive windows offering natural light. Features laminate flooring throughout all main living areas and in-suite laundry. The kitchen boasts a large breakfast bar, stainless steel appliances, granite countertops, under mount sink and tile flooring. Generous bedroom includes walk-in closet, and the spacious den makes a perfect home office, lounging area or dining space. Roomy 4 pc bathroom is wheelchair accessible. 92 sqft balcony offers stunning views from the 7th floor. Includes 2 parking spaces (1 underground, 1 surface) and 1 storage locker. Exceptional building amenities including party room, fitness facility, rooftop patio with BBQ area, bike storage and more. Conveniently Located Minutes Away From Hwy 403 & Hwy 407, Aldershot GO Station. Steps away from excellent restaurants, shops, schools, parks and trails. Don't miss this incredible rental opportunity! (id:50787)
RE/MAX Escarpment Realty Inc.
121 Forestwalk Street
Kitchener, Ontario
Location! Location! Location! Don't miss this Like New Mattamy Built, Large, Corner Unit (Like a Semi-Detached) with Contemporary Elevation, Spacious Floor Plan and Plenty of Upgrades in an amazing new area of Kitchener. Must see to appreciate. Backing to a Large Park, School and Open Space. New Library and School in walking distance. Bus Stop nearby. 3 Spacious Bedrooms with upgrades Master Ensuite with Glass Shower; Large Garage with lots of space. Shops, Restaurants, and Amenities (School, Hospital, Parks, Religions institutions) nearby. (id:50787)
Right At Home Realty
1166 Upper Wentworth Street E
Hamilton (Crerar), Ontario
First time available in 25+ years, from the original owners! This spacious, well cared for, freehold end unit townhome features open concept living and dining with a bright eat-in kitchen and a walk out to an extra wide backyard and patio. All bedrooms are generously sized and the primary suite is light filled with a beautiful oversized window, complete with an ensuite washroom and massive walk-in closet. The upper floor layout is well designed with a split bedroom plan, offering additional privacy for the primary suite and quieter spaces for the second and third bedrooms. On the main floor, you will find a powder room and access to the large garage from the inside, which adds to the convenient floor plan. In the finished basement, there is plenty of space for a rec room, or keep it as is for a home based business. The basement has plenty of storage and a rough in for a washroom. Located in a prime location, close to parks, schools, shopping and Lime Ridge Mall, most of what you need is at your doorstep. With the Lincoln Alexander Pkwy at your door, access to the highway network couldn't be easier, making this a perfect location for commuters. (id:50787)
Keller Williams Referred Urban Realty
88 Scarletwood Street
Hamilton (Stoney Creek), Ontario
Welcome to 88 Scarletwood Street, a modern 6-bedroom, 4-bathroom detached home built in 2018, offering over 2,200 sq. ft. of versatile living space in Stoney Creek Mountain. With two full kitchens and two laundry areas, this home is perfect for multi-generational families or investors. The self-contained basement unit provides flexibility for extended family or rental income. The main unit features 4 spacious bedrooms, 3 bathrooms, an open-concept living and dining area, a modern kitchen with stainless steel appliances, and second-floor laundry. The walk-out basement unit includes 2 bedrooms, 1 bathroom, its own kitchen, and in-suite laundry, ensuring privacy and independent living. Located close to all amenities, including shopping, dining, schools, parks, and public transit, this home offers unbeatable convenience. Its also less than 10 minutes to the LINC, Redhill, QEW, and Confederation GO Station, making commuting effortless. (id:50787)
RE/MAX Escarpment Realty Inc.
6 Bromley Drive
St. Catharines (436 - Port Weller), Ontario
Welcome to Bromley Gardens, a Move-In-Ready Community in Port Weller, St. Catharines built by Dunsire Homes! Nestled in a highly sought-after location, Bromley Gardens is a hidden gem that combines the best of modern living with natural beauty. Located in the tranquil, family-friendly community of Port Weller, this is a place where you can enjoy the serenity of nature while still being close to all the amenities you need. This brand-new, detached two-story home features 4 bedroom layout with 1,739 square feet of living space, a spacious and open-concept design that fills each room with natural light. The seamless flow between the living, dining, and kitchen areas creates the perfect environment for both daily living and entertaining. With a luxury decor package valued at $60,000, premium finishes include a gourmet kitchen featuring 9 ft ceilings on main, upgraded cabinetry, quartz countertops and modern touches throughout, this home is both functional and beautiful. The Primary Bedroom is a spacious and tranquil retreat featuring ample room for relaxation, The ensuite bathroom is a standout feature, offering a large, indulgent space complete with a walk-in shower. The additional bedrooms are well-sized, providing enough space for comfortable furniture, storage, and personalization, whether for family members, guests, or even as a home office. This quiet community offers the perfect blend of modern living and a peaceful, nature-filled environment. Just a short walk from the shores of Jones Beach, and a large expansive Park in the heart of this community, you'll have access to a serene retreat while being conveniently located near shopping, dining, and schools. With only a few Homes remaining, now is the time to act and secure your dream home in this fantastic location. (id:50787)
Exp Realty
30 - 111 Sherwood Drive
Brantford, Ontario
27,458 SQUARE FEET OF WAREHOUSING SPACE AVAILABLE IN BRANTFORD'S BUSTLING, CORDAGE HERITAGE DISTRICT. Be amongst thriving businesses such as: The Rope Factory Event Hall, Kardia Ninjas, Spool Takeout, Sassy Britches Brewing Co., Mon Bijou Bride, Cake and Crumb--the list goes on! Located in a prime location of Brantford and close to public transit, highway access, etc. Tons of parking, and flexible zoning! 2drive in doors, 3 shared truck level doors, 24' clear. *UNDER NEW MANAGEMENT* (id:50787)
RE/MAX Escarpment Realty Inc.
D10 - 10 Palace Street N
Kitchener, Ontario
Welcome to this beautifully updated 2-bedroom, 2-bathroom townhome, ideal as a starter home or investment property. Just 2 years old, it features upgraded stainless steel appliances and an abundance of natural light. Both bedrooms and the balcony offer open, scenic views. Located in the highly desirable Kitchener community, with easy access to Highway 401 and public transit, providing a convenient connection to downtown Kitchener. Plus, you're close to top-rated schools and beautiful parks, making it perfect for families or those seeking a vibrant neighborhood.The Listing brokerage does not warrant the measurement of the rooms. (id:50787)
Royal LePage Signature Realty
732 Cannon Street
Hamilton (Gibson), Ontario
732 Cannon Has 4+1 Bedrooms And 4 Bathrooms. The Third Floor Features A Newly Transformed Loft That Has Its Own 4-Piece Bathroom And A Large Den That Can Double As A Walk-In Closet. The Lower-Level can Serve Well As An In-Law Suite or rental unit but needs to be completed. Its Own Kitchen, Bedroom, Bathroom And A Separate Entrance. On Top Of That, New Kitchen, Flooring, Roof, Windows, Pot Lights And Light Fixtures Throughout. Welcome Home! (id:50787)
Century 21 Percy Fulton Ltd.
31 Bromley Drive
St. Catharines (436 - Port Weller), Ontario
Welcome to Bromley Gardens, a Move-In-Ready Community built by Dunsire Homes! Nestled in a highly sought-after location, Bromley Gardens is a hidden gem that combines the best of modern living with natural beauty. Located in the tranquil, family-friendly community of Port Weller, this is a place where you can enjoy the serenity of nature while still being close to all the amenities you need. This brand-new, detached two-story home features a 3 bedroom layout with 1,771 square feet of living space, a spacious and open-concept design that fills each room with natural light. The seamless flow between the living, dining, and kitchen areas creates the perfect environment for both daily living and entertaining. With a luxury decor package valued at $60,000, premium finishes include a gourmet kitchen featuring 9 ft ceilings on main, upgraded cabinetry, quartz countertops and modern touches throughout, this home is both functional and beautiful. The Primary Bedroom is a spacious and tranquil retreat featuring ample room for relaxation, The ensuite bathroom is a standout feature, offering a large, indulgent space complete with a walk-in shower. The additional bedrooms are well-sized, providing enough space for comfortable furniture, storage, and personalization, whether for family members, guests, or even as a home office. This quiet community offers the perfect blend of modern living and a peaceful, nature-filled environment. Just a short walk from the shores of Jones Beach, and a large expansive Park in the heart of this community, you'll have access to a serene retreat while being conveniently located near shopping, dining, and schools. With only a few Homes remaining, now is the time to act and secure your dream home in this fantastic location. 31 Bromley Drive your new address a place where luxury meets comfort in the heart of Port Weller! (id:50787)
Exp Realty
16 Bromley Drive
St. Catharines (436 - Port Weller), Ontario
Welcome to Bromley Gardens, a Move-In-Ready Community in Port Weller, St. Catharines built by Dunsire Homes! Nestled in a highly sought-after location, Bromley Gardens is a hidden gem that combines the best of modern living with natural beauty. Located in the tranquil, family-friendly community of Port Weller, this is a place where you can enjoy the serenity of nature while still being close to all the amenities you need. This brand-new, detached two-story home features 4 bedroom layout with 1,739 square feet of living space, a spacious and open-concept design that fills each room with natural light. The seamless flow between the living, dining, and kitchen areas creates the perfect environment for both daily living and entertaining. With a luxury decor package valued at $60,000, premium finishes include a gourmet kitchen featuring 9 ft ceilings on main, upgraded cabinetry, quartz countertops and modern touches throughout, this home is both functional and beautiful. The Primary Bedroom is a spacious and tranquil retreat featuring ample room for relaxation, The ensuite bathroom is a standout feature, offering a large, indulgent space complete with a walk-in shower. The additional bedrooms are well-sized, providing enough space for comfortable furniture, storage, and personalization, whether for family members, guests, or even as a home office. This quiet community offers the perfect blend of modern living and a peaceful, nature-filled environment. Just a short walk from the shores of Jones Beach, and a large expansive Park in the heart of this community, you'll have access to a serene retreat while being conveniently located near shopping, dining, and schools. With only a few Homes remaining, now is the time to act and secure your dream home in this fantastic location. (id:50787)
Exp Realty
S-1903 - 330 Phillip Street
Waterloo, Ontario
Move-In Ready Stunning 2-Bedroom Condominium With Parking Included in Prime Waterloo Location!This beautifully furnished 2-bedroom condominium in the ICON South Tower is available for immediate occupancy, offering unparalleled convenience just steps from the University of Waterloo and Wilfrid Laurier University perfect for students, faculty, and young professionals alike. Enjoy breathtaking views from this exceptional unit, which features a modern kitchen with granite countertops, ample storage, and a cozy breakfast area. Residents will have access to an array of premium amenities, including a state-of-the-art fitness center, yoga studio, sauna, study lounges, games room, basketball court, and a scenic rooftop patio. The building also provides 24/7 security for added peace of mind. Ideally situated close to public transit, shopping centers, and grocery stores, this condominium seamlessly blends luxury, comfort, and practicality in a highly sought-after location. Don't miss this incredible opportunity-schedule your viewing today! (id:50787)
Ipro Realty Ltd.
1015 - 212 King William Street
Hamilton (Beasley), Ontario
Stunning 2-bedroom, 2-bathroom corner condo in the sought-after Kiwi Condos by Rosehaven Homes! Located on a higher floor, this unit offers breathtaking unobstructed southeast views and a spacious 265 sq. ft. corner balcony. Bright and modern open-concept layout with floor-to-ceiling windows, sleek finishes, and a stylish kitchen featuring stainless steel appliances. Prime location in the heart of Hamiltons vibrant King William District! Walking distance to King Street, top-rated restaurants, trendy shops, and entertainment. The Hamilton GO Centre is just minutes away, with easy access to QEW and Highway 403. Building amenities include an elegant lobby with concierge, gym, social room, rooftop terrace with BBQs, yoga studio, and a convenient dog wash station. Includes underground parking and a locker for extra storage. Available from May 1 , 2025. Newcomers welcome! Landlord may consider a 6-month lease. Dont miss this fantastic opportunity to live or invest in downtown Hamilton (id:50787)
Century 21 Green Realty Inc.
201 - 1036 King Street W
Hamilton (Westdale), Ontario
prime 2nd fl office space in Westdale Village. In the heart of the commerical/retail district shopping and dining, and entertainment. Close to Highway 403, the Lincoln Alexander expressway, Hamilton Health Sciences, McMaster U, and McMaster Innovation Park, schools, religious institutions, future LRT, public transportation, parks and recreation facilities. Well maintained building. Office overlooks King St. West. Lots of natural light. (id:50787)
Royal LePage State Realty
304 - 1098 Paisley Road
Guelph (Willow West/sugarbush/west Acres), Ontario
Welcome To 1098 Paisley Rd The Biggest Unit Available In This Complex!! Unit 304 Offers A Spacious 1,241 Sq. Ft. Of Modern Living, Plus An Additional 158 Sq. Ft. Of Beautiful Balcony Space-Bringing Your Total To An Impressive 1,399 Sq. Ft. Of Luxury! This Stunning Upgraded 2-Bedroom, 2-Bathroom Condo Is Perfectly Located In Guelph's Vibrant West End, Just Steps From Essential Daily Amenities And A Short Drive To Downtown's Unique Shops, Dining, Entertainment, And Community Events. Enjoy A Wealth Of Amenities, Including A State-Of-The-Art Gym, Party Room, And An Outdoor Recreational Area Featuring A Seasonal Pool, Multi-Sport Court, Courtyard Pergola, Covered BBQ Space, Children's Play Area, And An Outdoor Pet Wash Station. Nature Lovers Will Appreciate The Four Acres Of Illuminated Forest With Walking And Biking Trails Lined With Towering White Pines, Spruce, And Maple Trees, Some Reaching Over 60 Feet High! This Must-See Condo Is The Luxury Living Experience Guelph Has Been Waiting For! (id:50787)
Homelife/miracle Realty Ltd
193 Queen Street
Trent Hills (Campbellford), Ontario
Delightfully Converted 3 Bed Century Boathouse on the Trent River with Direct Water Access. Enjoy The Best of Both Worlds, Walk to Quaint Downtown Campbellford and enjoy the Shops, Restaurants, Movie Theatre, Grab A Donut from Dooher's Bakery and be on The Water, With Your Direct Water Access to Enjoy Swimming, Boating and Fishing, Right In Your Backyard, Or Just Sit Back & Watch The World Go By. Main Level Has a Large Eat-In Kitchen with Modern Cabinets and Butcher Block Counter Tops, Stainless Steel Fridge and Stove, Built-In Dishwasher As Well As Ensuite Laundry. Formal Living Room Has a Decorative Fireplace (Not Wet Certified), Formal Dining Has A Waterview, Fantastic Sunporch Overlooking The River Is A Great Place To Enjoy Your Morning Coffee, 3rd Bedroom And A 2pc Ensuite Washroom. 2nd Level Has 2 Large Bedrooms & Sitting Area W/Original Tongue & Groove, and an Updated 3pc Bath. Other Features Include Douglas Fir Flooring, Crown Moldings, Some Original Wood Trim, Period Doors & Hardware. Private Upper Deck & Patio Overlooking the River& Direct River Access from the Lower-Level Patio, Complete with Boat Slip. Don't Miss Out!! (id:50787)
Century 21 Parkland Ltd.
584050 Beachville Road
Ingersoll (Ingersoll - South), Ontario
Welcome to this charming 2+2 bedroom, 2 Washroom home nestled in a quit Community, perfect for families or anyone seeking a peaceful retreat. Featuring a durable metal roof and detached garage with Remote door opener installed 2024, Recent upgrades UV light water Treatment and Hydrogen Peroxide installation ( 2023) Furnace and water Tank Heater Is owned, generator Hookup (30amps & Sub-panel Located in the garage).The Outside water- proofing was completed February 2024, along with a new Sump pump in the basement.The full Basement renovation was completed in late 2024 ,This home is built to last.Enjoy the spacious backyard, ideal for gardening or outdoor gatherings. conveniently located just minutes from Highways 401 & 403, with easy access to Woodstock, Ingersoll, and short drive to London, Stratford, Brantford, Hamilton, and Cambridge. With School and City Bus Routes are available in the area. Thames Valley District School Board & London Catholic School Board.,A wonderful opportunity to own a well maintained Home in fantastic Location. (id:50787)
Exp Realty
1818 County 12 Road
Prince Edward County (Hallowell), Ontario
Enjoy The Stunning Views Of West Lake And The Breathtaking Sunsets Over The Sand Dunes At Sandbanks Provincial Park! Situated On Approximately 2.4 Acres, This Nostalgic 4-Bedroom, 2-Bath Century Home Features Many Of The Original Hardwood Floors And Trim. The Well-Treed Lot Provides Plenty Of Shade. With Tourist Commercial Zoning, This Property May Be Perfect For A Health Spa, Motel, Bed & Breakfast, And More. Enjoy Great Swimming And Fishing, With Gentle Lake Access And A Mild Slope Into The Water For Swimming Or Wading. Avoid The Beach Crowds And Enjoy Your Own Waterfront Paradise! "Sandbanks Beach Resort" Has Been Used Over The Years By Approximately 15 Trailer And Camper Renters. The 25-Foot-Wide Boat Launch, Which Owners Have Rated As The Best And Easiest On West Lake, Adds To The Property's Appeal. The Main Floor Bathroom Was Renovated In 2019 With A Cherrywood Natural Finish, Soaker Tub, Sink With Vanity, Fixtures, And Laundry Room. Additional Upgrades Include A High-Efficiency Gas Furnace (2020), Steel Roof. Recent Updates In 2024 Include A New Side Deck, New Front Door Entry With Sidelights And Transom, And New Thermal Windows In The Kitchen And Main Bedroom. Steps Away From Two Restaurants And Isaiah Tubbs Resort & Conference Center, This Property Offers Access To Beaches, Walking, And Cycling Trails Just One Kilometer Away. This Area Is A True Paradise! Live Where You Love To Visit! A Local Hospital And Amenities Are Only 15 Minutes Away In Picton. (id:50787)
Royal LePage Signature Realty
Royal LePage Proalliance Realty
4 - 1015 Farnham Road
London South (South M), Ontario
A Desirable Enclave Of Condos In A Great Location Of Westmount. It Is Only 18 Units In The Complex. This Two-Story End Unit Townhouse Condo Features 3 Bedrooms+1 Den, 4 Washrooms, And Loads Of Living Space. The Main Floor Features A Two-Story Vaulted Ceiling In The Living Room With A Fireplace, Hardwood Floors In The Living Room And Dining Room, Ceramic Tile In The Entrance, Kitchen, And Bathrooms Large Eat-In Kitchen With Access To The Rear Private Fenced Yard Area To Keep Kids And Pets Safe. The 2nd Level Boasts A Master Bedroom With An En Suite And Walk-In Closet. Two More Spacious Bedrooms And An Updated Full 4Pc Main Bathroom. The Lower Level Features A Finished Rec Room Plus Den - Great For A Home Office, Playroom, Or Pantry. All Appliances Included! Many Updates Over The Last Few Years All Toilets And Light Fixtures, And Laminate Flooring In The Master Bedroom. Located Close To Great Shopping And Restaurants And All Amenities. The New Ymca And Public Library Are Within A 5-Min. As an option, the buyer may choose the current tenant to stay for 2yrs for $2800/ month. Fireplace is in AS IS condition. Buyer and buyer agents To Verify All Measurements & Amounts. (id:50787)
Home Standards Brickstone Realty
1907 - 585 Austin Avenue
Bc, British Columbia
Room in Luxurious 2 Bedroom AIR CONDITIONED NEW CONDO WITH A SOUTHERN EXPOSURE. The PANORAMIC View is breathtaking. Large Open Living & Dining Rm w/9 High Ceiling, Massive Flr to Ceiling Windows w/Roller Blinds, Gorgeous Wide Plank Wood Flr Thru-Out; Great Size Balcony. SUPER SLEEK & MODERN KITCHEN w/TOP QUALITY BOSCH BUILT-IN APPLS, GAS COOKTOP, Countertop & Eating Area. Bedroom w/Built-in Clothing Organizer Closets, CONCIERGE, World-Class Gym, Sauna, Lounge, Outdoor BBQ Kitchen, Putting Green. Two Bedrooms Two Bathrooms, You could choice Master Bedroom (suitable 2 guests) or 2nd bedroom for 1 guest. Parking available @ $125 month. Minimum 3 months Rental (cleaning fee $150). (id:50787)
Cityscape Real Estate Ltd.
17182 Hwy 118
Highlands East (Monmouth), Ontario
Welcome to 17182 Highway 118 a private and expansive 11+ acre lot offering a rare combination of privacy and convenience. This property is perfect for those looking for a Serene oasis thats close to amenities. The forest views plus the proximity to four lakes makes this home sure to please! The Driveway leading up to the nicely levelled and cleared lot with a double car detached shop/garage with woodstove and good sized bungalow is lined with trees and offers privacy winter and summer alike. Imagine lazy summer evenings, relaxing on the front porch or enjoying a bonfire with family and friends. This inviting home exemplifies the true character of Northern living. The interior of the home offers a nice open foyer leading to the open concept kitchen/living room combination with a cozy propane fireplace. The modern kitchen has tons of cupboard space and theres a walk out to the rear deck. This level is completed with the remaining three bedrooms and two full bathrooms The fully finished basement boasts a walk out ( could be a future in-law set up) and a cozy woodstove where you can warm up and relax on those chilly winter nights! Theres also a fourth bedroom and full bathroom to complete this level. This home is suitable for all family types. (id:50787)
RE/MAX Escarpment Realty Inc.
12 Player Drive
Erin, Ontario
Welcome to this pristine, never-lived-in Alton model home with Elevation D, featuring 4 spacious bedrooms, including two master suites, and 3.5 upgraded bathrooms. Nestled in the heart of Erin, this stunning home boasts gorgeous hardwood floors, large windows, and 9 ft ceilings, creating a bright and airy feel throughout. The chef's kitchen offers ample counter space and storage, perfect for all your culinary needs. Additional features include a garage door opener, Google doorbell, smart thermostat, and a spacious two-car garage. A large,unfinished basement offers endless potential for customization. Located in a growing neighborhood with no sidewalk, you'll have easy access to Erin Downtown and local amenities. Dont miss this incredible opportunity to make this beautiful home yours! (id:50787)
Sutton Group-Admiral Realty Inc.
80 Mckernan Avenue
Brantford, Ontario
ASSIGNMENT SALE! This is an upgraded town house by LIV Communities approx 1600 sq. ft. Lots of upgrades . Just a few minutes from all amenities, with Highway 403 only a few minutes away for easy commuting downtown Hamilton is 30 minutes away, while Toronto and Niagara Falls are just 80 minutes away.home features 3 bedrooms, 2.5 bathrooms, a 1-car garage, and soaring 9 ft ceilings on the main floor (8 ft on the second floor), Nestled on a bluff surrounded by protected green space and the Grand River. House has no carpet on main floor, large master bedroom having 4 piece ensuite with spacious standing shower and has a separate driveway (id:50787)
Century 21 People's Choice Realty Inc.
4898 King Street
Lincoln (982 - Beamsville), Ontario
Looking for a family home, first-time buy, or investment property? Welcome to 4898 King Street in Beamsville! This charming detached home in wine country offers two separate residencesideal for multi-generational living or rental income.Enjoy spacious living near award-winning wineries, restaurants, farm markets, conservation areas, and the QEW. The upper unit features 3 large bedrooms, a 2-piece ensuite, a modern 4-piece bath, and in-suite laundry. Hardwood floors flow through the living and dining areas, with a kitchen that includes custom shutters. The lower unit offers 3 bedrooms, a kitchen, family room, 4-piece bath, and its own laundry.Sitting on a mature 125 x 140 lot, the property has future development potential (buyer to verify). Updates in 2024 include a new IKO roof, aluminum soffit, fascia, eavestroughs, and downpipes by Dykstra Brothers Roofing. Additional highlights: a concrete driveway with ample parking, carport, large garage, and storage shed. (id:50787)
Keller Williams Complete Realty
811 - 3200 William Coltson Avenue
Oakville (1010 - Jm Joshua Meadows), Ontario
This Gorgeous 1 + Den Features A Spacious, Open-Concept Living Room With a Walk Out to the Balcony & Kitchen With Stainless Steel Appliances, a Brightly Lit Layout, and Ensuite Laundry. Luxurious Amenities include a concierge, Entertainment Kitchen, Deluxe Party Room, Elevated Rooftop Terrace, Fitness & Yoga Studio, 24-hour Security, Spacious Work-From-Home Area, and More! Don't Pass Up This Opportunity At One Of Oakville's Highest Demanding Communities! (id:50787)
Bonnatera Realty
3066a Hurontario Street
Mississauga (Cooksville), Ontario
Great food service location near busy corner of Dundas & Hurontario. Excellent opportunity to purchase Turn-Key, ready for operation Bubble Tea Establishment with Korean Fried Chicken "BOBA CHICKEN". Flexible purchase options: purchase the franchise with training & support (extra fees apply) or purchase the business without franchise with or without recipes, training, support and acquisition assistance. Whatever you chose, this location has excellent finishes and flooring, a beautifully designed retail storefront and just about everything you need for a food service QSR with a fully outfitted Commercial Grade kitchen with exhaust hood, fire suppression system, 6-burners gas stove, deep fryers, electric oven, double door, fridge, full finished basement for food prep, storage and office. Excellent seating, accessible washroom and much more! All items itemized and available for download. 1st 5 year term expires + an additional 5y Lease option. Minimum rent is $3395.84/mo + HST + Property Tax ($1030.97/mo) and utilities. (id:50787)
Intercity Realty Inc.
172 River Oaks Boulevard E
Oakville (1015 - Ro River Oaks), Ontario
Fabulous River Oaks neighbourhood close to schools, trails, parks, Sheridan College, transit & highways. It will take you about 20-minutes to walk to the Uptown Core with big box stores, restaurants, & services. This lovely bungalow offers approximately 1,646 sq. ft., two spacious bedrooms, & generous principal rooms for family get-togethers & entertaining. The private rear yard with a large patio surrounded by tall cedars, is sure to be a relaxing haven after a long day. This home offers elegant crown mouldings, California shutters, hardwood floors, a renovated kitchen & renovated primary ensuite bathroom. Entertain in the open-concept formal living & dining room featuring crown mouldings, two bay windows with California shutters, & hardwood underfoot. Cook for 2 or 20 in the chef's kitchen, with floor-to-ceiling cabinetry, crown mouldings, under-cabinet lighting, China cabinets, pot drawers, 4 appliances, pantry, granite counters & massive island, perfect for a quick meal or mingling with guests over appetizers. Sliding glass doors with California shutters lead to the patio & rear yard. The bright primary bedroom boasts hardwood floors, crown mouldings, a walk-in closet & a gorgeous 4-piece ensuite bathroom with a freestanding soaker tub & oversize walk-in shower. A laundry room with inside entry to the garage, a 2nd bedroom & an additional 4-piece bathroom complete the main floor. Fireplace cannot be used. No Pets & No smoking. (id:50787)
Royal LePage Real Estate Services Ltd.
18 Luminous Court
Brampton (Heart Lake West), Ontario
A Home That Checks All The Boxes!! 18 Luminous Court in Brampton is a Fantastic Single-Car Garage Detached Home That Combines Functionality, Style & Convenience. Whether You Are Hosting Family Gatherings In The Spacious Living Areas, Enjoying Outdoor Activities In The Backyard, Or Simply Relaxing In The Comfort Of Your Own Home, With Its Prime Location, Elegant Finishes, And Welcoming Atmosphere, This Home Provides A Great Foundation For Anyone Looking To Settle Into This Amazing & Vibrant Community. This Beautifully Maintained Property Is Perfect For Families, First-Time Homebuyers, Or Those Seeking A Quiet Convenient Location Close To the Highway. As You Approach The Home, You'll Be Greeted By Pristine Curb Appeal, With A Landscaped Front Yard And A Welcoming Porch. The Single-Car Garage Provides Shelter And Storage, While The Long Driveway Offers Three Additional Parking. Driveway, if extended could Park up to 6 Cars -No Side Walk Step Inside To An Inviting Foyer That Leads To An Open-Concept Living And Dining Area Filled With Natural Light. The Spacious Living Room Is Perfect For Family Gatherings, While The Dining Area Is Ideal For Hosting. The Kitchen, Just Off The Dining Space, Is Well-Equipped With Stainless Steel Appliances And Ample Counter Space, Making It A Functional Space For Cooking And Entertaining. Upstairs, The Master Bedroom Offers Plenty Of Space, Two Additional Bedrooms Are Perfect For Children Or Guests. A Shared Full Bathroom Completes This Level. The Finished Basement Adds Valuable Living Space, Ideal For A Rec Room, Home Theater, Or Gym. 4 Pc Bath in the Basement, a Separate laundry room & additional storage space The Large, Private Backyard Is Perfect For Outdoor Relaxation Or Entertaining. Located Near Major Highways, Schools, Parks & Shopping, Make This Wonderful Home Yours Today! Lot Size Area: 3,788.89 ft (0.087 Acres) Perimeter: 321.52 ft (id:50787)
RE/MAX Gold Realty Inc.
1705 - 30 Elm Drive
Mississauga (Fairview), Ontario
Discover Modern Living at 30 Elm Drive West, Insolmar Edge Tower 2. This brand-new 1-bedroom plus den condo spans 600 square feet (including the balcony) and boasts impressive 9-foot ceilings. Enjoy a gourmet kitchen featuring quartz countertops and two full bathrooms. Indulge in luxurious amenities such as a 24-hour concierge, gym, games room, and rooftop terrace. Conveniently situated in Mississauga's City Centre, you'll have easy access to highways (403, 401), colleges, shopping, and public transit. Don't miss out on your chance to call it home! (id:50787)
Kingsway Real Estate
518 Markay Common
Burlington (Brant), Ontario
Welcome to the Bateman model a beautifully designed custom home built by Markay Homes, offering over 3,200 sq. ft. of finished living space. Ideally located near Joseph Brant Hospital and the serene lakefront, with easy access to downtown Burlingtons shops, dining, and entertainment, this home mirrors the model home floorplan and includes over $130K in upgrades to create an exceptional living experience. The main floor features a functional open-concept layout, perfect for modern family living and entertaining. The spacious great room flows seamlessly into a separate formal dining room, ideal for gatherings. A striking kitchen serves as the heart of the home, complete with Quartz countertops, custom cabinetry, stainless steel appliances, and a large island blending style and functionality. Upstairs, the primary suite offers a private retreat with a large walk-in closet and a spa-inspired ensuite featuring a free-standing tub and glass shower enclosure. The second floor also includes generously sized secondary bedrooms and a dedicated study, perfect for working from home or quiet reading space. Elegant finishes include smooth 9' ceilings on both floors, 5 1/4" baseboards, and heightened interior doors, adding sophistication throughout. This home also comes complete with a finished lower level featuring a rec room, bedroom, and 4-piece bath, a full appliance package, and 5 years of private road fees covered by the builder. Experience "The Bateman", where thoughtful design and elevated craftsmanship create a truly remarkable home. Model home available for private viewing. (id:50787)
Sotheby's International Realty Canada
514 Markay Common
Burlington (Brant), Ontario
Welcome to "The Brock" a stunning custom home in Bellview by the Lake, built by Markay Homes, South Burlington's premier lakeside community. Offering 4,277 sq. ft. of luxurious living space just steps from the waterfront, scenic trails, and Joseph Brant Hospital, this home embodies lakeside elegance and exceptional craftsmanship. Step inside to smooth 9' ceilings, wide-plank hardwood floors, and solid oak staircases with wrought iron pickets. The gourmet kitchen showcases Quartz countertops, custom cabinetry, stainless steel appliances, and a full-wall pantry the perfect blend of style and function. Upstairs, the primary suite offers a peaceful retreat with dual closets and a spa-like ensuite featuring a free-standing tub and glass shower enclosure. Spacious additional bedrooms provide room for family or guests, while the finished lower level includes a rec room, bedroom, and 4-piece bath ideal for guests, in-laws, or a home office, with two staircases offering private access. Notable finishes include 5 1/4" baseboards, heightened interior doors, and custom gourmet kitchen. Steps to the lake, hospital, and vibrant downtown Burlington with trendy shops, gourmet dining, and entertainment plus as part of the Bonus Package: a finished lower level, appliance package, and 5 years of private road fees paid by the builder an incredible blend of luxury, convenience, and lakeside living. Experience "The Brock" where modern design meets lakeside luxury. Model home available for private viewing. (id:50787)
Sotheby's International Realty Canada
1311 - 10 Graphophone Grove
Toronto (Dovercourt-Wallace Emerson-Junction), Ontario
Brand New Bright & Spacious 3 bedroom, 2 bath Galleria on the Park.(893 sf unit, 139 sf balcony). South East corner unit. Located Near Dufferin and Dupont. Open-concept layout features. Wallace Emerson Community Recreation Centre and Wallace Emerson Park. City views from living room & balcony. Walk To Subway, TTC, shops, restaurants etc. (id:50787)
Homelife New World Realty Inc.
2605 - 10 Eva Road
Toronto (Etobicoke West Mall), Ontario
Welcome to stunning 2 Bed, 2 Bath unit on 26th floor in Luxurious Evermore at West Village. This is one of the best products by Tridel which you can call your home. Visit this unit today and see yourself living and enjoying this POSH Community. Masterfully laid out bright and open-concept 784 square feet of space. This unit offers a modern kitchen with Stainless Steel Appliances, quartz countertop and backsplash. Master bedroom is equipped with a 4-piece ensuite and Walk in Closet. The second bedroom offers a large closet. Second 3-piece Bath with Standing shower. In Suite Stacked Laundry. Enjoy uninterrupted Northern view from a Private Balcony. Beautiful and seamless Laminate flooring in all areas. The unit includes 1 Parking spot and 1 Locker. Building ammenities includes Youth Zone, Kids Zone, Fitness Studio, Entertainment Lunge, BBQ Terrace Area. Located conveniently close to HWY. 427, 401, QEW and Gardiner. 6 min drive to Kipling TTC and GO. **EXTRAS** Quartz Countertop, Backsplash, Stainless Steel Fridge, Stove, Dishwasher, Microwave/Hood Range. Stackable Washer/Dryer. (id:50787)
Save Max Real Estate Inc.
330 - 2343 Khalsa Gate
Oakville (1019 - Wm Westmount), Ontario
Brand new, never lived in Luxury 1 Bed with 1 full bath condo in Nova Condos, in desirable Westmount neighbourhood! Sleek, Modern finishings throughout with Smarthome Technology. Open concept, bright, immaculate, Condo with neutral decor, efficiently designed for all your needs. Primary Bedroom with closet and large window Kitchen with stainless appliances, quartz counters, tile backsplash, open to Living/Dining room with walk-out to balcony! Neutral laminate floors, In-Suite laundry. 1 Underground parking & 1 Underground Locker. Imagine carefree condo living while enjoying outstanding amenities including stunning Roof-top Lounge, Pool, Hot Tub & Spa! Putting Green, Fitness Centre with peloton bikes, party rooms, media room, games room, dog washing station, Indoor bike storage, Car Washing Station, Pickle Ball Court, Basketball court, outdoor seating, community BBQ, Playground and lots of visitors parking! Location close to walking/cycling trails, amenities, shops, medical, hospital and high-ranked schools! Nothing to do but move in and enjoy your new home! Taxes not set. (id:50787)
Royal LePage Realty Plus Oakville
Bsmt - 87 Campwood Crescent
Brampton (Bram East), Ontario
Welcome Home! This New, Never Lived, Spacious 8'ft ceiling Basement is Beautiful. The natural sunshine brings in light as per large windows. Modern new Kitchen offers generous space, stainless steel appliances Never used. Laundry ensuite for your convenience. Access to backyard for summer BBQ's, 1 parking available. Close to all amenities, Hwy, bus, shopping, banks & more! *No pets permitted due to Allergies* Hydro Extra. (id:50787)
Ipro Realty Ltd.
158 Petch Avenue
Caledon, Ontario
Newly Built Brand New 2-bed basement apartment in a magnificent pocket of Caledon. Combining comfort, style, and convenience, it's open-concept design, modern finishes, and ample natural light create an elegant living space. Large windows fill the space with tons of natural light. Very spacious open area with plenty of space for furniture! 1 parking spot included. Location Location Location! Nestled In A Newly Built Pocket Of Caledon. (id:50787)
Executive Real Estate Services Ltd.
168 Agava Street
Brampton (Northwest Brampton), Ontario
Absolutely Stunning 3 Bedroom Freehold Townhouse In A Desirable Brampton's North West Location (Creditview & Mayfield Area). Beautiful Open Concept Floor Plan With Lots Of Upgrades Including Oak Staircase, Gas Fireplace, S/S Appliances, Granite Countertops, Backsplash & Paint (2023), Extended Kitchen Cabinets, 9' Smooth Ceiling And Hardwood Floor Throughout!!! 3 Good Size Bedrooms, Office Loft and Laundry on 2nd Floor. Minutes To Mount Pleasant Go Station, Community Centre, Schools, Plaza, HWY And Much More. Photos are Virtually Staged. (id:50787)
Century 21 Smartway Realty Inc.
401 - 1479 Maple Avenue
Milton (1029 - De Dempsey), Ontario
Just renovated 2 bedroom - 2 full bathroom, Corner unit Condo Apt. in High Demand "Maple Crossing." Top Floor with Cathedral Ceiling (up to 12ft) Gas Fireplace and Balcony with lovely view overlooking pond and wildlife. Spacious Main Living Area Layout with open/concept. California Shutters in every room. Fridge, Stove, Built in Dishwasher, Microwave, Washer and Dryer. Unit includes 1 Parking and 1 Locker Lots of Visitor Parking available. Close to it All: Shopping, Restaurants, Gym, Golf, 401 minutes away, Transit Go Train. The Complex Features a Party Room , Exercise Facility and Car Wash. Some pictures have been virtually staged. (id:50787)
Web Max Realty Inc.
1905 - 30 Samuel Wood Way
Toronto (Islington-City Centre West), Ontario
Spacious and sun-filled 1-bedroom plus den unit with a generous private balcony, perfect for summer lounging! The open-concept layout features 8'6" ceilings, a modern kitchen with stainless steel appliances, and a bright living area with walkout access to the balcony. The large bedroom boasts large windows and mirrored closet doors, while the den offers an ideal space for a home office. Enjoy the convenience of in-suite laundry, a sizable bathroom, and ample storage with 1 parking spot and 1 locker included. Building amenities include a 24 hr concierge, fully equipped fitness facility, visitor parking, party room, multimedia lounge with kitchen, rooftop terrace with BBQ, pet wash, bike storage and guest suites. Steps from Kipling TTC and GO Station, with easy access to Hwy 427, Sherway Gardens, and top dining options. (id:50787)
Rc Best Choice Realty Corp
1420 Freeport Drive
Mississauga (Erindale), Ontario
Beautiful Family Home In The High Demand Area Of Credit Woodlands. This Semi-Detached House Offers 3 Bedrooms, 2 Bathrooms, A Spacious Living/Dining Area, Breakfast Area, Stunning Newer Kitchen With Access To A Spacious Backyard, Granite Counter tops, Backsplash, Hardwood Floors And Pot Lights Throughout! Separate Laundry On Main Floor, Private Parking, Use Of Deck And Backyard, Fantastic Location, Close To UTM, Erindale Go Station, Shopping, Credit River And Parks. Basement Is Rented Separately. Utilities Will Be Split 70/30 (id:50787)
Royal LePage Real Estate Services Ltd.
Basement - 1559 Kitchen Court
Milton (1039 - Mi Rural Milton), Ontario
A **spacious and modern 2-bedroom, 2-bathroom legal basement apartment** is available for rent in a prime neighborhood. This well-designed unit features a **private entrance from the backyard**, a **private yard**, and **one small car parking space**.Inside, you'll find a fully equipped kitchen, bright and airy living areas, and private in-suite laundry. Both bedrooms are generously sized with ample closet space, while the updated bathrooms ensure comfort and convenience. Tenants will share **30%of the utilities**. Conveniently located near schools, shopping centers, public transit, and major highways, this apartment is perfect for families, couples, or working professionals seeking a comfortable and well-connected home. (id:50787)
RE/MAX Gold Realty Inc.
56 Keppel Circle
Brampton (Northwest Sandalwood Parkway), Ontario
FINISHED BASEMENT! This STUNNING Freehold Townhome is sure to impress! As you enter the home, you'll be greeted with over 10 Foot High Ceilings and Premium Finishes throughout. The Kitchen has Granite Countertops, Stainless Steel Appliances and plenty of Cabinet Space. Dining Room is spacious and has a beautiful Accent Wall. Living Room allows for plenty of Natural Light and has luxurious Wainscoting, making main floor VERY Elegant and one of a kind! Upstairs, you'll find 3 Large Bedrooms and 2 full Bathrooms. 2 of the 3 Bedrooms have Walk-in Closets. Upstairs Laundry, so no more trips to the Basement. Basement is finished, perfect for another Family Room, Office or Bedroom! 3-piece Bathroom rough in is also available in the Basement. Located close to schools, shopping and Mount Pleasant GO Station. This home will not last long, Book Your private Showing today!!! (id:50787)
Exp Realty
1565 Woodhenge Way
Mississauga (Meadowvale Village), Ontario
Located In Small Desirable Enclave In Levi Creek, W/O From Dining Room To Deck, Family Size Eat In Kitchen, 3 Baths, Interior Garage Access W/O To Garden, W/O From Rec. Room To Garden. Natural Light all Day, Hardwood Flooring with Main area and Kitchen Freshly Painted, Gas fireplace. Top Rated School. The Property comes with Water treatment package includes whole home water softener and ROwater system. RO System and maintenance will be taken care by the Tenant (Operated by Kinetico). Also Tenant has to assume Reliance Home Care Home Protection Plan ($75 Plus Tax per month)-Takes care of Heating and Cooling Protection & Maintenance Plano Plumbing plano Electrical Protection and Inspection Plan. Hot Water Tank Owned. (id:50787)
Royal LePage Signature Realty







