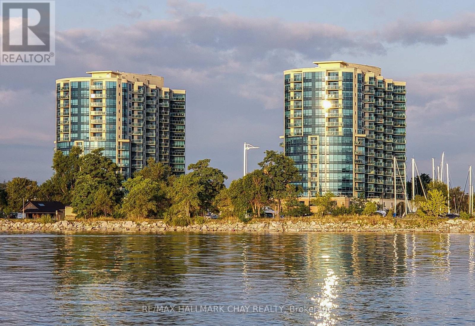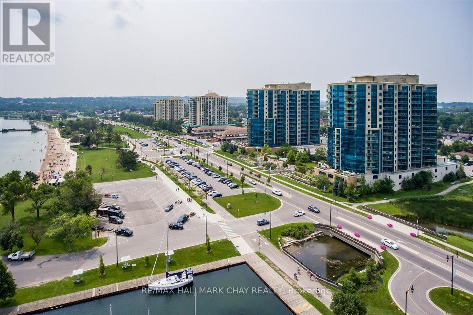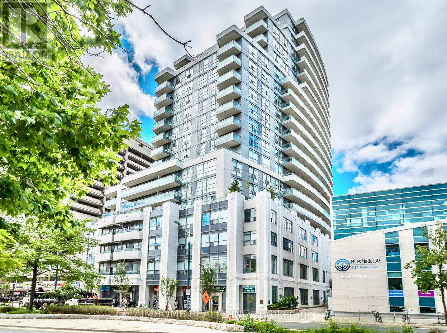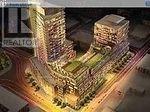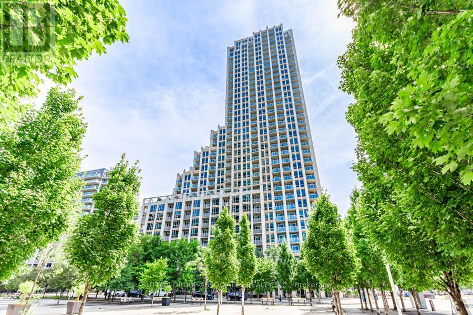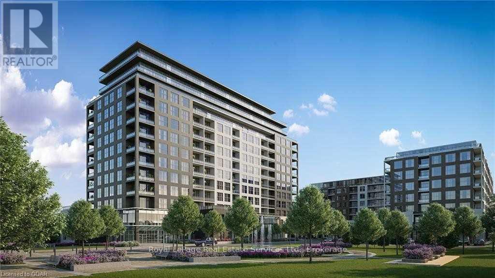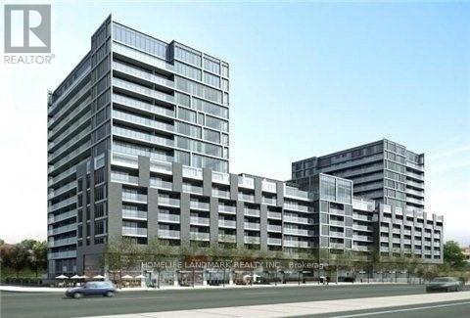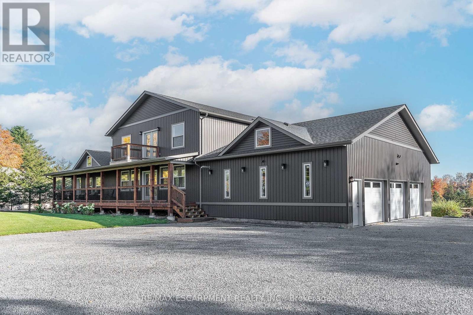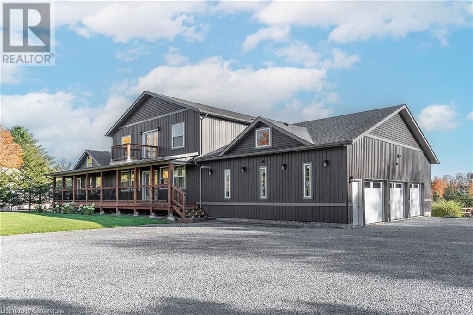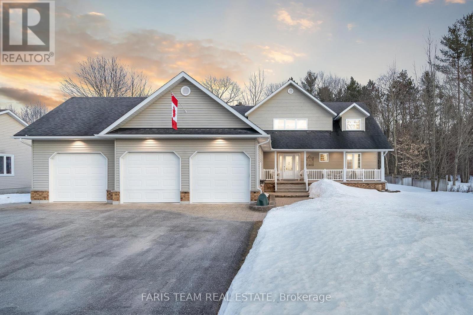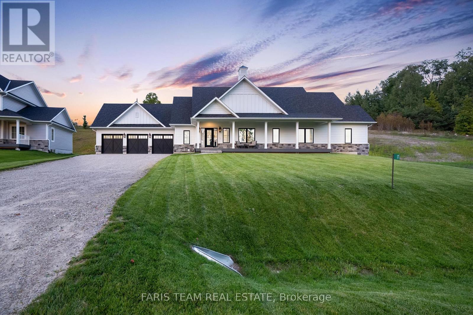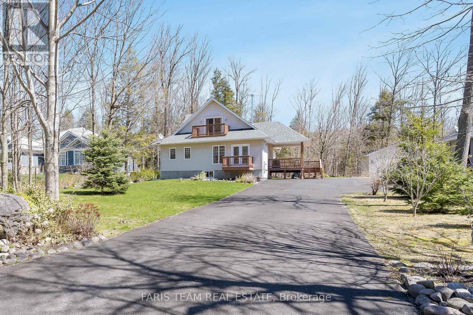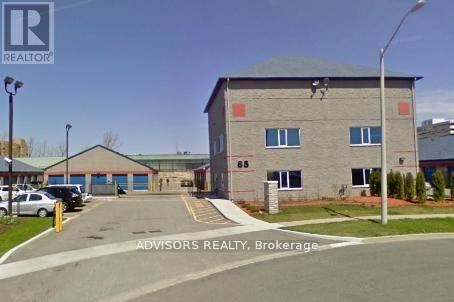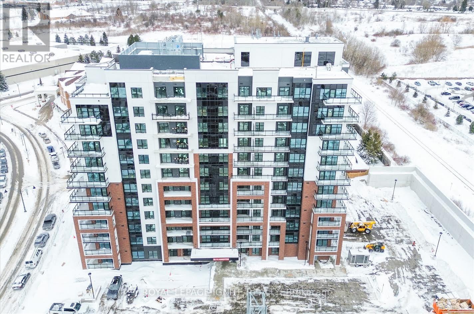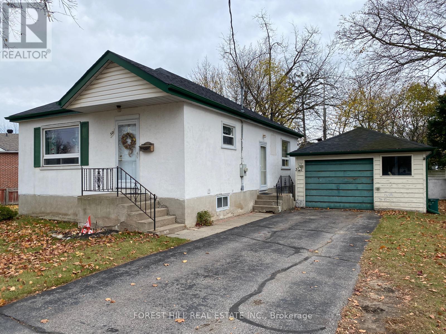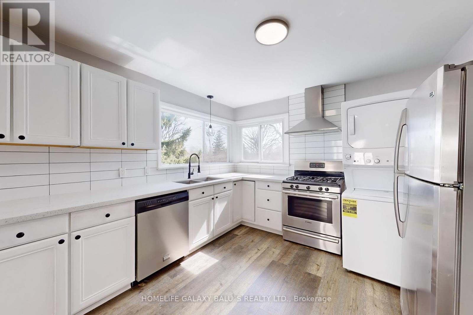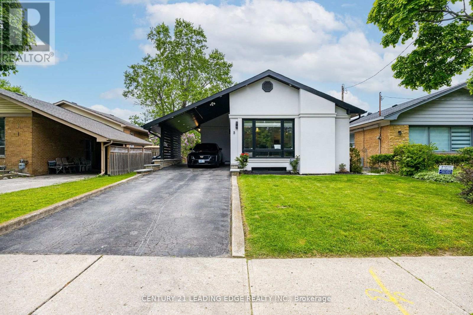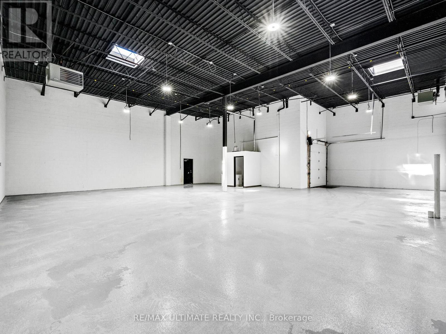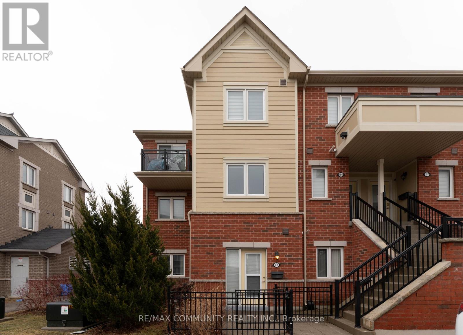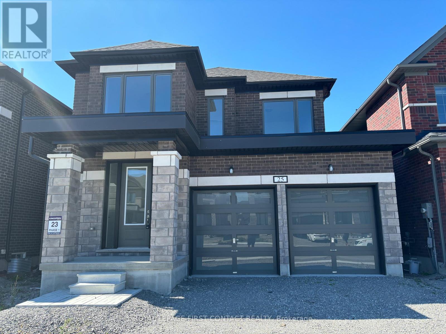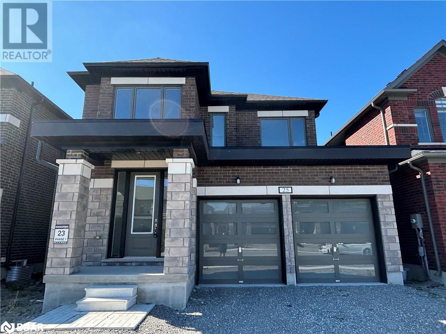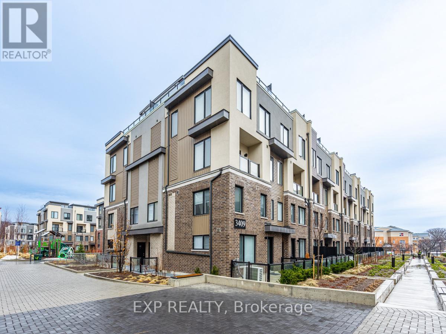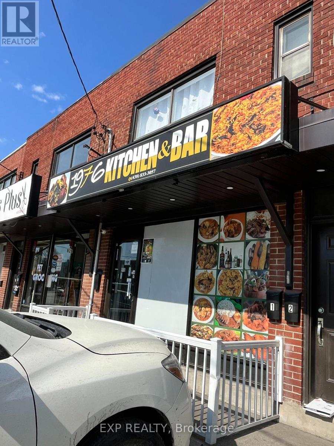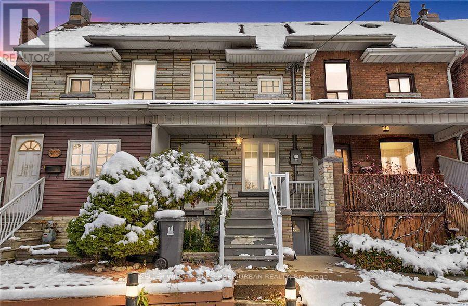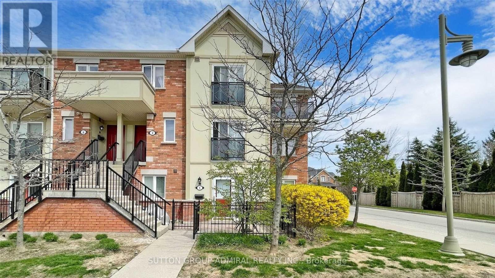6 - 52 Lincoln Street
Welland (772 - Broadway), Ontario
This modern studio apartment at 52 Lincoln Street, Welland features a fantastic layout that provides the privacy and feel of a one-bedroom space. The bright and spacious design maximizes comfort, while the updated kitchen includes modern appliances, ample cabinetry, and a sleek backsplash. The private bathroom offers a glass shower, vanity, and additional storage. One parking space is included, and tenants are responsible for hydro.Ideally situated in Welland, this unit provides easy access to parks, walking trails, grocery stores, shopping, and public transit, making it a convenient choice for commuters. With a well-designed space and a great location, this is the perfect opportunity for comfortable and affordable living. (id:50787)
Flynn Real Estate Inc.
703 - 33 Ellen Street
Barrie (Lakeshore), Ontario
Welcome to the Nautica, Barrie's waterfront jewel. Spacious 2 bedroom, 2 bathroom Plus Den 1,381 sq ft suite. Overlooking Kempenfelt Bay with fantastic Northeast view, overlooking the marina, park and Eco pond. Bright open concept home including a spacious living and dining room combo. Kitchen provides full height kitchen cabinets, granite counters, built-in over stove microwave, tile backsplash, under mount double sinks, and loads of cabinetry including a large pantry. Soaring 9 ft ceilings, neutral paint, pot lights, modern dining room fixture. Spacious den is perfect for an office, extra sitting area or TV room. Relaxing ensuite bath has a Jacuzzi tub, separate shower and upgraded vanity with stone top. The spacious primary bedroom has walk-in closet plus additional storage closets. Full 4-piece main bath perfect for guests to enjoy. Two deeded parking spaces and one exclusive locker. Pet friendly building. Fantastic facilities include an indoor pool, hot tub, gym, sauna, library, two party rooms, & fully loaded games room. Extensive social activities include Friday night Happy Hour, Euchre and Bridge, Golf Tournament, Yoga and much more. On site management, superintendents, concierge, and cleaner. Steps to the beach, park, walking and bike trails, restaurants, Go Train, bus & downtown. Enjoy all that the Nautica has to offer. (id:50787)
RE/MAX Hallmark Chay Realty
508 - 33 Ellen Street
Barrie (Lakeshore), Ontario
Gorgeous 2 bedroom plus den, 2 bathroom 1,381 sq ft Bermuda model at the Nautica. Amazing Southeast view of Kempenfelt Bay. Bright open concept living and dining room combination. Fireplace in the living room, fantastic view of the bay. This suite has many upgrades which provide for full height kitchen cabinets, granite counters, stainless steel appliances, built-in over stove microwave, tile backsplash, under mount lighting, double sinks, and loads of cabinetry including a large pantry and a breakfast bar with seating. Hardwood floors through the living and dining area, 9 ft ceilings, crown molding, pot lights, upgraded window coverings, ceramic floors, neutral paint throughout, separate laundry area with storage. The den makes a perfect office or additional tv area. 4-piece ensuite with separate walk-in shower and corner jetted soaker tub. The spacious primary bedroom has a walk-in closet along with 2 additional storage closets. Full 4-piece main bath perfect for guests to enjoy. Immaculate care, move in ready. One underground parking and exclusive locker. Amazing rec facilities indoor pool, hot tub, gym, library, two party rooms, & games room. Extensive social activities include Friday night Happy Hour, Euchre and Bridge, Golf Tournament, Yoga and much more. Steps to the beach, park, walk/bike trails, restaurants, Go Train, bus & downtown. (id:50787)
RE/MAX Hallmark Chay Realty
1505 - 736 Spadina Avenue
Toronto (University), Ontario
Experience the best of downtown living plus University of Toronto in this stunning 2-bedroom, 2-bath condo at the iconic Mosaic building, perfectly situated at Spadina & Bloor! This high-floor unit offers breathtaking city and lake views, a spacious 871 sq. ft. split-bedroom layout, plus a 50 sq. ft. balcony for ultimate relaxation. Enjoy the convenience of an underground parking spot and unparalleled access to three TTC subway lines, streetcars, and the University of Toronto just steps away. Indulge in world-class shopping, dining, and entertainment along Bloor Street, all while benefiting from 24-hour concierge service in this exceptional residence. (id:50787)
Aimhome Realty Inc.
- S531 - 112 George Street
Toronto (Moss Park), Ontario
Award Winning Vu Condos. Gorgeous City Views. Appealing One Bedroom Design With Open Balcony, Underground Parking And Locker Included. Hardwood Floors, Granite Countertops, Backsplash. Stainless Steel Kitchen Appliances. Steps To George Brown College. Minutes To Ryerson University, St. Lawrence Market, Dvp & Gardiner Expressway. Walk To Everything You Need. Freshly Painted and Cleaned. (id:50787)
Homelife Excelsior Realty Inc.
110 - 628 Fleet Street
Toronto (Niagara), Ontario
Live/work Storefront condo facing Fleet Street. Easy access and great visibility for business. Unit is dual-zoned, perfect for small business/office. Welcome to West Harbour City. This rarely offered South facing charming unit and well-appointed 1 Bed + office space condo feels like home! This spectacular floor plan boasts a bright and spacious open concept layout and features soaring 11-foot ceilings, 2 separate walk-outs to Fleet Street and the condo building. Functional kitchen complete with built-in breakfast bar and stainless steel appliances. The generous sized front office. The building offers excellent amenities including indoor pool, fitness centre, sauna, rooftop patio, and more! Ideally situated in a highly desirable neighbourhood in the heart of downtown Toronto. 814 Sq.f as per Floor plan.Extras: Steps To Lake, Farm Boy, Loblaws, TTC, Schools, Shops, Restaurants, Parks, Harbourfront + Quick Access To The Highway & More! The unit has brand new Italian porcelanato tile installed throughout recently. **EXTRAS** Steps To Lake, Farm Boy, Loblaws, TTC, Schools, Shops, Restaurants, Parks, Harbourfront + Quick Access To The Highway & More! The unit has brand new italian porcelanato tile installed throughout recently. (id:50787)
Sutton Group-Associates Realty Inc.
501 - 1880 Gordon Street
Guelph (Pineridge/westminster Woods), Ontario
This stunning, large 731 Square feet, one bedroom condo is available for lease on November 2nd. Featuring a private balcony, contemporary stylings throughout the suite beginning with the granite countertops, stainless steel appliances, valance lighting and a gorgeous backsplash, luxury hardwood flooring, berber carpet in the bedroom with floor to ceiling windows (with black out blinds). crown moulding, a spacious laundry room. This luxury building has an abundance of ameities; large fitness facility, golf simulator, guest suite and 13th floor resident social lounge with pool table. You will love the convenience and simplicity of living in a luxury condominium in the heart of south Guelph's most desirable and amenity-rich neighbourhood. Every convenience from grocery stores, restaurants, lcbo and movie theatres are mere steps away plus access to Highway 401. One underground parking space and a locker. (id:50787)
Royal LePage Real Estate Services Ltd.
1408 - 203 College Street
Toronto (Kensington-Chinatown), Ontario
Newer Theory Condo In The Core Of The University District in Downtown Toronto. Sun Filled Southeast Corner Unit. Steps From U Of T, The Subway, Queens Park, Kensington Market, Ago, Rom, Walking Distance To T&T Supermarket, Starbucks And Streetcars On The Ground Floor, Close To Hart House Theatre, Mattamy Athletic Centre, Robarts Library, Toronto Public Library, Varsity Centre. And So Much More! With Large Span Windows Giving You No Obstacle Downtown Views, Practical Layouts. Laminate Flooring Throughout. (id:50787)
Homelife New World Realty Inc.
415w - 565 Wilson Avenue
Toronto (Clanton Park), Ontario
Superb Location, Min Walk To Subway Station! Close To Yorkdale Mall, Easy Access To Allen Road And Hwy 401. Bright With Unobstructed View Open-Concept One Bedroom. 1 Parking+1 Locker. Beautiful Uplifting White Kitchen With Stainless Steel Appliances. State Of The Art Fitness Center, Indoor Pool, Party Room, Steam Room, Rooftop Garden With Bbqs, Games Room. (id:50787)
Homelife Landmark Realty Inc.
121 - 8 Ramblings Way
Collingwood, Ontario
*Welcome to Ruperts Landing Gated Waterfront Community* Spectacular Direct views of Gorgeous Georgian Bay* Located in the Moorings Building* A Lifestyles Resort with your own 30' Boat Slip in a Private Marina * Features Two-Storey Condo w/Bright Modern Kitchen, Stainless Steel Appliances & Breakfast Bar, Hardwood Floors, Wood Burning Fireplace, W/O to Balcony overlooking the Stunning Shores of the Bay Second Level has Two Spacious Bedrooms, Primary Bedroom with double closets, w/o to balcony w/ Water views & wall A/C unit* 6000 sq. ft. Rec Centre, Tennis & Pickle Ball courts, Indoor Pool, Hot Tub, Sauna, Fitness Rm, Squash Crt, Fireplace Lounge w/ Pool Table, Playground, Beach area of Whites Bay, Organized Activities & Events* Ideal for Nature Lovers, Hiking Trails, Skiing, Steps to the Fabulous Blue Mountain Village & Quaint Town of Collingwood* (id:50787)
RE/MAX Rouge River Realty Ltd.
1714 - 1480 Bayly Street
Pickering (Bay Ridges), Ontario
A sanctuary of light and space, this rarely offered corner haven at Universal City transcends mere residence. Imagine waking to panoramic, unobstructed vistas of the shimmering lake, a daily masterpiece painted across your 10-foot ceilings. Within 1033 square feet of meticulously crafted living, augmented by nearly $80,000 in thoughtful upgrades, you'll discover a life defined by effortless elegance. Three bedrooms, each a private retreat, and three bathrooms, including two indulgent ensuites, offer unparalleled comfort. The 261 square foot wrap-around balcony becomes your personal stage, perfect for hosting starlit gatherings or simply savoring the tranquility of a sunset. Beyond the walls, a world of curated amenities awaits: a rooftop garden for contemplative moments, a pool and hot tub for restorative leisure, and a 24-hour concierge ensuring seamless living. This is more than a condo; it's a lifestyle, a statement, a rare opportunity to live in harmony with the lake, moments from the pulse of the city, yet worlds away from the ordinary. (id:50787)
Real Broker Ontario Ltd.
308 Skopit Road
Richmond Hill (Crosby), Ontario
Detached 3-Bedroom Bungalow In Top Ranking Bayview Secondary School Zone, Very Convenient Location At Bayview And Elgin Mills, Close To Go Train And Shopping, Beautiful And Very Well Maintained Main Level Detached Bungalow, Open Concept Living/Dining Room, Ensuit Laundry. Share The Backyard With The Tenants In The Basement. Landlord Provides Fridge, Stove, Washer And Dryer. (id:50787)
Master's Trust Realty Inc.
236 Thistle Down Boulevard
Toronto (Thistletown-Beaumonde Heights), Ontario
Charming 3+3 Bungalow in Prime Location Great Investment Opportunity! Welcome to this beautifully upgraded 3+3 bedroom bungalow, perfectly situated in a high-demand Etobicoke neighborhood, just steps from the TTC for seamless commuting. This home features a bright and open-concept upgraded kitchen, ideal for entertaining and everyday living. The finished basement boasts three additional bedrooms, a spacious living and family room, and a separate entrance, offering excellent income potential or multi-generational living. Located in a prime area close to all amenities, including schools, shopping, parks, and major highways, this home is a fantastic choice for investors or end-users looking for flexibility and convenience. Just move in to enjoy, A must see home. Please click on Virtual Tour. (id:50787)
RE/MAX Premier Inc.
11417 Lakeshore Road
Port Colborne, Ontario
Country RETREAT close to the beach and golfing make this ONE HOME. This CUSTOM BUILT bungaloft with large driveway plus a 3 car heated garage on a 1.36 acre lot surrounded by country views and tranquility this is a MUST SEE. Enjoy your morning coffee or evening wine on your covered front or rear porch/deck. The main flr living offers spacious Great Rm open to the Kitch and is complete with a 2 pce bath. The main flr also offers a 1 bed, 1 bath in-law suite with separate entrance, perfect for your parents or older children still at home. It has an open concept Liv Rm/Kitch, 4 pce bath, bedrm w/walk-in closet and access to the back deck. Upstairs you will find a master retreat perfect for the King & Queen of the house with your own seating area w/front balcony access. Grand bedroom w/back deck access, walk in closet and spa like master bath w/separate tub and shower and you have the convenience of your own laundry. The finished lower lvl offers heated flrs and walk-out to the back yard. There are 3 generous bedrms, Liv Rm, Din Rm a 4 pce bath and another laundry rm. All that and the backyard of your dreams offers plenty of space for games with your family, make smores & hot dogs by the fire and enjoy those hot days in your 18x33 above ground salt water pool. This is the PERFECT home to keep the whole family together and enjoy many memories. This home CHECKS ALL THE BOXES DONT MISS THIS BEAUTY! (id:50787)
RE/MAX Escarpment Realty Inc.
11417 Lakeshore Road
Wainfleet, Ontario
Country RETREAT close to the beach and golfing make this ONE HOME. This CUSTOM BUILT bungaloft with large driveway plus a 3 car heated garage on a 1.36 acre lot surrounded by country views and tranquility this is a MUST SEE. Enjoy your morning coffee or evening wine on your covered front or rear porch/deck. The main flr living offers spacious Great Rm open to the Kitch and is complete with a 2 pce bath. The main flr also offers a 1 bed, 1 bath in-law suite with separate entrance, perfect for your parents or older children still at home. It has an open concept Liv Rm/Kitch, 4 pce bath, bedrm w/walk-in closet and access to the back deck. Upstairs you will find a master retreat perfect for the King & Queen of the house with your own seating area w/front balcony access. Grand bedroom w/back deck access, walk in closet and spa like master bath w/separate tub and shower and you have the convenience of your own laundry. The finished lower lvl offers heated flrs and walk-out to the back yard. There are 3 generous bedrms, Liv Rm, Din Rm a 4 pce bath and another laundry rm. All that and the backyard of your dreams offers plenty of space for games with your family, make smores & hot dogs by the fire and enjoy those hot days in your 18x33 above ground salt water pool. This is the PERFECT home to keep the whole family together and enjoy many memories. This home CHECKS ALL THE BOXES DON’T MISS THIS BEAUTY! (id:50787)
RE/MAX Escarpment Realty Inc.
91 Maryjane Road
Tiny (Wyevale), Ontario
Top 5 Reasons You Will Love This Home: 1) Beautiful open-concept home on a spacious half-an-acre lot in Wyevale, offering 2+2 bedrooms, 4 bathrooms, a dedicated office, an all-season sunroom, and a fully finished basement with high ceilings 2) Expansive triple-car garage with direct access to both the main level and basement, complemented by a large driveway with plenty of parking and storage 3) Impressive great room with a soaring two-storey ceiling and a double-sided fireplace, seamlessly connecting to a modern kitchen with stainless-steel appliances, a walk-in pantry, and 9' ceilings 4) Freshly painted and featuring premium finishes throughout, including hardwood floors, ethernet wiring, central vacuum, a 200-amp electrical panel, a large cold storage room, composite decking, a natural gas barbeque hookup, and an irrigation system 5) Fantastic location close to schools, parks, scenic trails, and beautiful beaches, with quick access to Barrie and Midland for added convenience. 3,936 fin.sq.ft Age 22. Visit our website for more detailed information. (id:50787)
Faris Team Real Estate
Faris Team Real Estate Brokerage
17 Clydesdale Court
Oro-Medonte, Ontario
Top 5 Reasons You Will Love This Home: 1) Stunning newly-built four bedroom, four bathroom home set on an expansive 1.028-acre lot in the highly sought-after Braestone community 2) Thoughtfully designed home boasting numerous upgrades, including additional square footage, luxurious heated flooring in the primary ensuite, a fully carpeted lower level, and top-of-the-line KitchenAid appliances, featuring a 36-inch six-burner gas stove with a convenient pot filler 3) Enjoy complete privacy on this serene lot with no rear neighbours, backing onto municipal land, offering a peaceful and natural backdrop 4) Oversized three-car garage providing ample room for parking and additional storage, perfect for vehicles and equipment 5) Ideally located near premier golf courses, both Alpine and Nordic skiing, mountain biking, and scenic trail systems, this home offers year-round enjoyment of the surrounding natural environment. 3,749 fin.sq.ft. Age 1. Visit our website for more detailed information. (id:50787)
Faris Team Real Estate
Faris Team Real Estate Brokerage
139 Trout Lane
Tiny, Ontario
Top 5 Reasons You Will Love This Home: 1) Impeccably maintained retreat, complete with a fully paved driveway, a covered deck, and an expansive open living area with a comforting wood stove, creating an atmosphere of warmth 2) The added convenience of a short stroll to Sand Castle Beach, where endless days of sun, waves, and breathtaking sunsets await, offering the promise of cherished memories year-round 3) Primary bedroom sanctuary featuring a walk-in closet, a lush 6-piece ensuite, and a private balcony, perfect for savouring tranquil mornings 4) Spoil guests with the luxury of an additional ensuite in the front bedroom, ensuring unparalleled comfort and privacy during their stay 5) Unlock the potential of the untouched basement, offering ample storage space and endless possibilities for customization, whether as a media room, recreation area, or additional bedrooms. 1,881 fin.sq.ft. Age 21. Visit our website for more detailed information. (id:50787)
Faris Team Real Estate
Faris Team Real Estate Brokerage
Unit 5 - 85 Executive Court
Toronto (Agincourt South-Malvern West), Ontario
If you're moving and need a convenient storage solution, we offer a variety of unit sizes to suit your needs. With ample room to accommodate furniture, appliances, patio sets, and numerous boxes, you'll still have space to spare. If you are moving homes, this unit is a good choice to alleviate some pressure during moving day. This 10x15, size of a Large Bedroom or Living Room unit offers plenty of space to store furniture, appliances, patio furniture, and many boxes, with extra room to spare. If you're planning to store items long-term and need regular access, consider organizing your unit with shelving and leaving space for aisles. This will allow you to move around easily and retrieve your items with ease.. When organizing your self-storage unit, its a good idea to place frequently used items towards the front for easy access. To optimize your long-term storage experience, consider adding shelving and leaving space for aisles. This will allow for easy navigation and quick retrieval of your belongings. Whether you're storing for the short term or long term, our units offer the flexibility and convenience you need to make moving day and beyond stress-free. (id:50787)
Advisors Realty
53 - 14 Swan Lane
Tay (Port Mcnicoll), Ontario
Top 5 Reasons You Will Love This Property: 1) Breathtaking views and direct water access in an exclusive executive waterfront community perfect for boating, fishing, or simply unwinding by the shore 2) Fully prepared lot with a professionally installed driveway and topographical survey, saving time and money so you can start building your dream home right away 3) Reliable municipal water and sewer services, along with natural gas, hydro, and high-speed internet, ensure hassle-free utilities 4) Nestled in an upscale waterfront community with beautifully designed homes offering privacy, tranquillity, and a highly sought-after lifestyle 5) Build today with a Tarion-approved builder ready to bring your dream home or cottage to life. Visit our website for more detailed information. (id:50787)
Faris Team Real Estate
Faris Team Real Estate Brokerage
107 - 55 Clarington Boulevard
Clarington (Bowmanville), Ontario
Rent to Own Option Available. Great Opportunity to live in a Brand New Condo in the heart of Bowmanville Downtown! This 2Bed 2Bath unit features an open concept layout with luxury vinyl flooring, a Quartz counter, 9' ceiling, Large Open Balcony & many more! Close to all the amenities, GO Station, Hwy 401! (id:50787)
Royal LePage Ignite Realty
106 - 55 Clarington Boulevard
Clarington (Bowmanville), Ontario
Rent to Own Option Available. Great Opportunity to live in a Brand New Condo in the heart of Bowmanville Downtown! This 2Bed 2Bath unit features an open concept layout with luxury vinyl flooring, Quartz counter, 9' ceiling, Large Open Balcony & many more! Close to all the amenities, GO Station, Hwy 401! (id:50787)
Royal LePage Ignite Realty
304 - 1807 Eglinton Avenue W
Toronto (Oakwood Village), Ontario
Welcome to this very spacious 452 sq foot bachelor apartment which has been newly painted. The Kitchen has its own separate area with lots of cupboard space. The great room is very spacious with high ceilings and includes a large window, closet and new laminate flooring. Steps to TTC, shopping, grocery, restaurants, library, schools, etc. Tim Hortons in same building. Coin operated laundry on second floor of main building. Pet friendly. Utilities included! (id:50787)
Ipro Realty Ltd.
27 Meadow's End Crescent
Uxbridge, Ontario
Nestled in a serene and quiet neighborhood, this beautifully updated home offers the perfect blend of modern living and natural beauty. Stroll through the newly renovated kitchen to a nice sized deck overlooking the private backyard and greenspace beyond! The home also features a main floor primary bedroom with an ensuite bath. The soaring loft area offers a nice sized bedroom, a 4 pc bath and an open area currently used as an office but could easily be converted into a 3rd bedroom. The fully finished walkout basement provides flexible work and living space and offers direct access to the private back yard. Just steps away is a large municipal park with trails and naturalized areas. (id:50787)
Main Street Realty Ltd.
23 Gerry Henry Lane
Clarington (Courtice), Ontario
Discover luxury living at Nashville Gardens a premier townhome community in the heart of Courtice. These exquisitely designed townhomes showcase meticulous craftsmanship and high-end finishes throughout. Ideally situated near schools, public transit, and shopping centers, withseamless access to Highway 401, this community blends convenience and sophistication. This spacious, 2236+ sqft. the unit boasts an elegant living area with intricate waffle ceilings & a large balcony. The gourmet kitchen is equipped with a stylish island, eat-in area, double sink, and designer backsplash, Quartz Counter, complemented by a convenient second-floor laundry and premium flooring upgrades. The expansive primary bedroom includes a walk-in closet, a private3-piece ensuite, and its own balcony. With an unfinished basement featuring a separate entrance via the garage. This townhouse is ready to welcome you home. (id:50787)
RE/MAX Community Realty Inc.
4506 - 2221 Yonge Street
Toronto (Mount Pleasant West), Ontario
Elegant Condominium In The Heart of Midtown At Yonge & Eglinton. This 518 sq.ft., 1 Bed unitoffers a Functional Open-concept layout with No Wasted space, Perfect for Comfortable City living. Enjoy Breathtaking South-facing Views from the Expansive 135 sq.ft. Balcony, Bringingincluding a Rooftop terrace, State-of-the-Art fitness Club, Hot & Warm pool, Yoga studio,North Toronto CI School districts. Experience the Best of Vibrant Midtown living convenience,in Plenty of Natural light. The Modern Kitchen is Equipped with Quartz Countertops, StainlessSteel Appliances, and Ample Storage. Steps to the Subway, LRT, Top-rated Restaurants, Boutiqueshops, Farm Boy, and everyday essentials. This building offers World-class Amenities,Stylish lounges, Media room, and More. Located in the highly sought-after Whitney Jr. PS & North Toronto CI School districts. Experience the Best of Vibrant Midtown living convenience, Incredible Dining, and Seamless Transit Access Right at Your Doorstep!!! (id:50787)
Homelife Landmark Realty Inc.
425 - 80 St Patrick Street
Toronto (Kensington-Chinatown), Ontario
Chic & Cozy Unit Located in The Heart Of Toronto! Newly Renovated, Open Concept With Key Features: *All Utilities, Cable & Internet Included in Maintenance Fee *Newer Appliances: Fridge, Stove, Dishwasher, Range Hood & Washer/Dryer Combo *Quartz Countertops *Large Breakfast Bar *Water Filter *Laminate Floors *Newly Renovated 4-pc Bathroom *Updated Electrical Panel. Min To Queen St, TTC, OCAD, UFT, Ago Shopping & Restaurants, Walking Distance To Subway. (id:50787)
Royal LePage Your Community Realty
127 Arnot Crescent
Blue Mountains, Ontario
An exceptional opportunity awaits in the prestigious Nipissing Ridge community - your chance to create a custom-built dream home in a prime setting beside the pond. Nestled on the edge of the Escarpment, this sought-after location offers direct access to Alpine and Craigleith Ski Clubs, Nipissing Ridge Tennis Courts, and the stunning shores of Georgian Bay. Just minutes from Blue Mountain Villages vibrant shops and dining, as well as an array of private ski clubs, scenic hiking and biking trails, and top-tier golf courses, this property is perfect for those who embrace an active, outdoor lifestyle. Surrounded by breathtaking natural beauty, this exclusive enclave comes with subdivision agreements, covenants, and architectural design controls. Fully serviced with municipal water, sewer, and natural gas at the lot line. Dont miss this rare opportunity (id:50787)
Royal LePage Real Estate Services Ltd.
436 - 10 Mallard Drive
Hamilton (Waterdown), Ontario
Exceptional unit in the sought-after Trend Boutique building, located in the heart of Waterdown. This stunning 853 square foot condo on the 4th floor offers an exceptional blend of modern design, upscale amenities, and convenience. This two-bedroom unit, complete with a versatile den and one bathroom, is thoughtfully designed to maximize space and natural light. The open-concept layout flows seamlessly from the living area to the gourmet kitchen, boasting upgraded stainless steel appliances, granite countertops, and sleek cabinetry. The two generous bedrooms provide ample space and comfort, with the additional den offering flexibility for a home office, guest room, or additional storage. High-quality flooring runs throughout the unit, with no carpet, ensuring a modern aesthetic and easy maintenance. The in-unit laundry adds to the convenience, making daily chores a breeze. The bathroom is stylishly appointed with contemporary fixtures and finishes, creating a spa-like atmosphere for your relaxation. Your private balcony is ideal for morning coffee, evening relaxation, or simply soaking in the scenery. Residents of the Trend Boutique building have access to a range of top-tier amenities, including a state-of-the-art gym and a stylish party room, perfect for hosting gatherings and social events. Adding to the appeal, this unit includes two dedicated parking spaces, a rare and valuable feature in condo living. Located in the vibrant community of Waterdown, this condo offers unparalleled convenience with close proximity to shopping, dining, parks, schools, recreational facilities and transit. Don't miss this opportunity to own a piece of Waterdown's finest real estate. Experience the elegance and convenience of penthouse living in the Trend Boutique building. This condo is more than just a home; it's a lifestyle upgrade. (id:50787)
RE/MAX Escarpment Realty Inc.
17 St. Bartholomew Street
Toronto (Regent Park), Ontario
This stunning 3-bedroom plus media townhouse (1,285 sq. ft.) offers a fantastic investment opportunity, currently generating approximately $5,000/month in rental income, making it perfect for covering your mortgage with ease. Rented to three professional tenants who are willing to stay, this hassle-free income property features a chef-inspired kitchen, elegant lighting, piano stairs, and exceptional outdoor spaces, including a 394 sq. ft. back patio, front patio, and a breathtaking rooftop terrace. Located just 2 km from the Financial District, with easy access to streetcars, Ontario Line stations, DVP, Gardiner, and Bayview Extension, plus walkable to Leslieville, Distillery District, and St. Lawrence Market. Includes fridge, stove, dishwasher, washer & dryer, light fixtures, window coverings, 1 underground parking space, and 1 locker a turnkey investment in a prime location! (id:50787)
Real Estate Homeward
321 Innisfil Street
Barrie (Allandale), Ontario
Welcome to 321 Innisfil St., a cosy three bedroom house ready to be made your new home. Close to great parks, schools, and all good things that Barrie has to offer. This unique property offers a commercial zoning. With its notable proximity to public transit, the Go train, and Hwy 400 access, this opportunity is also ideal for a professional office, possible future land assembly, and more. Additionally, we encourage you to research Barries approved Draft 2 rezoning, as well as futuer Draft 3 possibilities. (id:50787)
Forest Hill Real Estate Inc.
344 Townline Road N
Oshawa (Eastdale), Ontario
Great Location !!! Attention First Timers And Investors. This 2+1 Bungalow With Separate Entrance To Basement In-Law Suite Has Been fully Updated Throughout. Situated On A Double Wide Premium Lot Surrounded By Custom Homes, And A Separate Garage. Brick Fireplace On Main Level, Newer Vinyl Flooring, Newer Roof, Newer Furnace, Newer Front Door, 2 Upgraded Bathrooms, Access To Garage From Inside Of Home. Close to To All Amenities, Schools, Go Station, Costco, Groceries, Hwy 401,407, Park, Hospital, Shopping, Banks etc. Inclusions: **EXTRAS** 2 Fridge, 2 Stoves, 1 Dishwasher, 2 Washer, 2 Dryer ,Cac, All Elf's. (id:50787)
Homelife Galaxy Balu's Realty Ltd.
5 Westhampton Drive
Toronto (Kingsview Village-The Westway), Ontario
Welcome To 5 Westhampton Dr In A High prestige Neighbourhood. Absolutely Beautifully Renovated Bungalow from top to bottom. Home offers a Basement With Separate Entrance, Perfect For 2 Family Living Or Separate Rental Suite Potential, On A Private Dead End Street! High End Finishes Throughout. Living Room With Gorgeous Fireplace, Open Kitchen With Quartz Countertops And Stainless Steel Appliances. Recently Added Primary 4 Piece Ensuite Featuring Soaker Tub, Beautiful Glass Shower And Robel Faucets. Spacious Bedrooms. Basement offers a Cozy Rec Room, 2nd living room With Fireplace, a Sauna For Those Days To Unwind And Relax, wet bar that can be easily converted to a kitchenette. Outdoor Pot lights and Security System. A Must See! Primary En-suite could be converted back into a 3rdbedroom (id:50787)
Century 21 Leading Edge Realty Inc.
5 - 84 Crockford Boulevard
Toronto (Wexford-Maryvale), Ontario
Turnkey industrial unit for lease on highly sought after Crockford Boulevard. Freshly renovated with approximately 2710sf and no expense spared! Located at the rear of the building and has a loading dock that can accommodate a large trailer. Ceiling height is 19'8" and 18' clear height, 36" entrance door, 9'9" wide loading door x 9'3" high, epoxy flooring, black ceilings, 3 large skylights that offer an abundance of natural light, kitchenette with fridge and microwave, 2 gas unit heaters with individual thermostats, space saver point of use hot water tank, bathroom, floor drain and a 200amp electrical panel. Separate meter for gas and electrical. Need more warehouse space or even office space? Look no further as there are more units in the same building available which have their own bathrooms and kitchenettes ranging from 1800-2700sffor the industrial units and over 1000sf office space which also has its own bathroom and kitchenette! 4 assigned parking spots. Minutes from the DVP, 401, and 404. Landlord is willing to make this unit a drive in. Tenant pays gas and hydro. (id:50787)
RE/MAX Ultimate Realty Inc.
681157 Sideroad 260 Side Road
Melancthon, Ontario
Welcome to 681157 Sideroad 260 in the Hamlet of Riverview! Just off the banks of the Grand River, and only minutes to Shelburne, this 1.2-acre parcel features a 2-bed 2-bath country farmhouse charmer. This home was completely renovated in 1990, torn down to the stud walls and rebuilt. Nicely complimented with various outbuildings including a new 3-car,1000 sq. ft. garage built in 2012 and the original barn converted to heated machine shop and Ultimate Man Cave. Inside you'll find the newer modern kitchen boasting new countertops with Stainless Steel appliances. Bright and cheery with tons of natural light coming through the large windows. Walkout from the sunroom to gorgeous views of the Grand River. Nicely Renovated bathrooms with granite countertops, wall tile and a jet tub. Featuring wide plank flooring throughout, with new flooring in kitchen, sunroom and bathrooms. Enjoy that summer morning coffee under the beautiful covered porch, listening to the soothing sounds of the river flowing nearby or snuggle up by the New 'Jotul ' propane fireplace in the living room on those cold winter nights. The list of upgrades and improvements is endless, including: Newer windows 2015+, New wiring and plumbing, New septic system 2012, New well 2012, Ductless heat & AC heat pumps 2021, New roof 2023, New tin roof on barn 2021, New deck off kitchen and sunroom, Fenced dog run, Cement barn floor and outer cement pad, New pellet stove in barn, New pellet stove in sunroom, Roof insulated, Basement ceiling spray foam, New screen doors, New patio door, New kitchen door, New sunroom door, 200 amp service, New deck on barn, UV light and water softener and Fibre Optic just installed in the area. (id:50787)
RE/MAX Real Estate Centre Inc.
16 Bromley Drive
St. Catharines, Ontario
Welcome to Bromley Gardens, a Move-In-Ready Community in Port Weller, St. Catharines built by Dunsire Homes! Nestled in a highly sought-after location, Bromley Gardens is a hidden gem that combines the best of modern living with natural beauty. Located in the tranquil, family-friendly community of Port Weller, this is a place where you can enjoy the serenity of nature while still being close to all the amenities you need. This brand-new, detached two-story home features 4 bedroom layout with 1,739 square feet of living space, a spacious and open-concept design that fills each room with natural light. The seamless flow between the living, dining, and kitchen areas creates the perfect environment for both daily living and entertaining. With a luxury decor package valued at $60,000, premium finishes include a gourmet kitchen featuring 9 ft ceilings on main, upgraded cabinetry, quartz countertops and modern touches throughout, this home is both functional and beautiful. The Primary Bedroom is a spacious and tranquil retreat featuring ample room for relaxation, The ensuite bathroom is a standout feature, offering a large, indulgent space complete with a walk-in shower. The additional bedrooms are well-sized, providing enough space for comfortable furniture, storage, and personalization, whether for family members, guests, or even as a home office. This quiet community offers the perfect blend of modern living and a peaceful, nature-filled environment. Just a short walk from the shores of Jones Beach, and a large expansive Park in the heart of this community, you'll have access to a serene retreat while being conveniently located near shopping, dining, and schools. With only a few Homes remaining, now is the time to act and secure your dream home in this fantastic location. (id:50787)
Exp Realty
195 - 250 Sunny Meadow Boulevard
Brampton (Sandringham-Wellington), Ontario
One of the best units in this area! Great for First Time Home Buyers! Welcome to this very clean and well kept 2 bedroom 1 bathroom stacked ground level condo town house corner-unit. Featuring stainless steel appliances, Special type Harwood floors in the full house area and large windows with natural lighting. This property is close to endless amenities including Schools, Brampton Hospital and both Trinity Commons Mall & Bramelea City Centre. Minutes Away From Hwy 410 which is great for commuters. Wait no further this property is a great opportunity to a First time buyer with great incentives. Only 7 Years Old, Like Brand New Condominium Townhouse With A Very Functional Layout. Over 800Sq Ft Of Living Space. Conveniently Located Next To Plaza, Kid Friendly Park & All Other Major Amenities. Functional Kitchen With Stainless Steel. (id:50787)
RE/MAX Community Realty Inc.
25 Corley Street
Kawartha Lakes (Lindsay), Ontario
Welcome to this stunning, newly built freehold detached home located in the sought-after Sugarwood community of Lindsay! With its beautiful brick and stone exterior, this spacious 3-bedroom, 2.5-bathroom home offers modern finishes and an abundance of natural light, making it the perfect place to call home.Key Features:3 Generously Sized Bedrooms: Ideal for families or those looking for extra space.Large Windows: Let in an abundance of natural light throughout, enhancing the open and airy feel of the home.Modern Finishes: From sleek hardwood floors to contemporary kitchen fixtures and finishes, this home is designed with both style and functionality in mind.Bright & Open Concept: The main floor features an open-concept layout, perfect for entertaining or relaxing with family.Spacious Kitchen: Featuring modern finishes, plenty of storage, and a large island perfect for meal prep and casual dining.Master Suite with Ensuite: A tranquil retreat with a luxurious ensuite bathroom for added comfort.Attached Garage: Direct access from the home for convenience and additional storage space.Located in a desirable neighborhood, this home is just minutes from parks, schools, shopping, and more! (id:50787)
Royal LePage First Contact Realty
Main Level - 11 Lombardy Court
Kitchener, Ontario
Welcome to 11 Lombardy Court Main Level! Nestled in the highly sought-after, family-friendly Forest Hill neighborhood, this charming 3-bedroom, 1-bathroom Upper Unit offers both comfort and convenience for your family. Flooded with natural light, the home features a modern kitchen with a brand-new silver fridge and dishwasher, along with a brand-new silver washer and dryer to simplify your laundry routine. The spacious bedrooms provide a relaxing retreat, while the unit also includes the added benefit of one garage parking space. With easy access to major highways and public transit, this home seamlessly blends community charm with urban convenience. Enjoy close proximity to Highland Park Shopping Centre, St. Marys General Hospital, Sunrise Shopping Centre, and more. Please note: The Upper and Lower Units are leased separately, with utilities split 50/50 between tenants. (id:50787)
Modern Solution Realty Inc.
25 Corley Street
Lindsay, Ontario
Welcome to this stunning, newly built freehold detached home located in the sought-after Sugarwood community of Lindsay! With its beautiful brick and stone exterior, this spacious 3-bedroom, 2.5-bathroom home offers modern finishes and an abundance of natural light, making it the perfect place to call home.Key Features:3 Generously Sized Bedrooms: Ideal for families or those looking for extra space.Large Windows: Let in an abundance of natural light throughout, enhancing the open and airy feel of the home.Modern Finishes: From sleek hardwood floors to contemporary kitchen fixtures and finishes, this home is designed with both style and functionality in mind.Bright & Open Concept: The main floor features an open-concept layout, perfect for entertaining or relaxing with family.Spacious Kitchen: Featuring modern finishes, plenty of storage, and a large island perfect for meal prep and casual dining.Master Suite with Ensuite: A tranquil retreat with a luxurious ensuite bathroom for added comfort.Attached Garage: Direct access from the home for convenience and additional storage space.Located in a desirable neighborhood, this home is just minutes from parks, schools, shopping, and more! (id:50787)
Royal LePage First Contact Realty Brokerage
18 - 3409 Ridgeway Drive
Mississauga (Erin Mills), Ontario
Welcome to this stunning corner-unit townhome at 3409 Ridgeway Drive, Unit #18, offering 1,349 sq. ft. of modern living space with $25K in upgrades! Completed in Fall 2023, this home boasts 9 ft ceilings, sleek vinyl oak flooring throughout, and premium carpet on the stairs. The open-concept main floor features pot lights with dimmers, a walk-in pantry, and a TV wall-mount outlet in both the living area and primary bedroom. The primary suite includes a frameless glass shower and custom closet organizers. A dedicated office space adds to the homes functionality. Enjoy outdoor living with an expansive 400 sq. ft. rooftop terrace, complete with a gas line for BBQsperfect for entertaining. Nestled inward within the complex, this unit offers privacy while being steps from a private playground and outdoor workout area. Includes 1 underground parking spot. Conveniently located near Highway 403, this home is a 4-minute drive to Costco, 6 minutes to Erin Mills Town Centre, and 7 minutes to Credit Valley Hospital. Plus, enjoy the convenience of a newly built plaza on Ridgeway Drive with a pharmacy, walk-in clinic, dentist, and animal hospital. With top-rated schools within walking distance, this is an opportunity not to be missed! (id:50787)
Exp Realty
320 - 830 Megson Terrace
Milton (1038 - Wi Willmott), Ontario
Great Opportunity To Buy Luxury Condo with Two Underground parking In Howland Green's Newest Green Building, Bronte West Condominiums. Eco-Friendly, Beyond Net Zero Features Including Geothermal Heating And Cooling, No Gas Bill. Owned Hot water Tank . Triple Pane Fibre glass Windows, rainwater recapture means low utility costs saving you money each year , Solar Panels , All Help To Keep Energy Bills And Condo Fees Very Low. This Beautiful Oak Model Is Bright & Spacious With 2 Bedrooms + Large and practical Den .1437 Square Feet Total (1382 Sq Ft Plus A 55 Sq Ft Balcony), Many Upgrades Including Pot Lights, 9 Ft Ceilings, Quartz Countertops, Laminate Floors, Stainless Steel appliances and More . Featuring 2 Large Bedrooms & 2 Full Baths, Walk-In Closets In Bedrooms, A Spacious Living Area And A Den That Can Be Used As An Office, . Unobstructed view of Escarpment from Balcony. The Amenities includes Party room with Kitchen to invite guest and Entertain .The adjacent games room offers you the opportunity to Enjoy games of cards or Relax. Also Fitness room where enjoy the fully equipped state-of-the-art facility. Play Area for kids to enjoy in summer . 2 Underground Parking & Locker Included (id:50787)
Century 21 Green Realty Inc.
243 Ruggles Avenue
Richmond Hill (Harding), Ontario
Very Cozy Bungalow On A Large 60x135ft Lot. Amazing Family Neighbourhood, New, Multi Million $$ Homes On Street and In Area. Needs TLC, Renovate Or Build New. Bright Open Concept Living Area, Cozy Kitchen, And Nice Sized Bedrooms. 2nd Bedroom Has Access To Huge Attic That Has Great Potential. Bright Basement Apartment With Natural Light Streaming Through Many Large Windows. Has Separate Entrance, Open Concept, 2 Bedrooms. Comes With Vegetable Garden, 2 Garden Sheds, Long Driveway Fits 6 Cars. Featuring Top Schools (Arts and International Baccalaureate), Multiple Parks, Public Library, David Dunlop Observatory, Trails, Shops. Just minutes To Yonge St, GO Train, Major Mackenzie Hospital. This Cozy Bungalow Is A Must See! (id:50787)
Sutton Group-Admiral Realty Inc.
Lower - 407 Symington Avenue
Toronto (Weston-Pellam Park), Ontario
Newly updated studio apartment with a private front entrance. This charming space offers ample storage, a gas stove, a brand-new 3-piece bathroom, and an in-suite washer. Conveniently located with TTC at your doorstep and a short walk to the UP Express. Nestled in a vibrant community just steps from parks, schools, shops, restaurants, and transit. Some photos have been virtually staged. (id:50787)
Keller Williams Referred Urban Realty
13 Yates Avenue
Toronto (Clairlea-Birchmount), Ontario
Bright End Unit Town Home W Private Fenced Backyard. Great Location W Steps To All Amenities, Park, Community Centre, School & Warden Subway Station. Open Concept W Large Eat-In Kitchen.9 Ft Ceiling On Ground & Main Floor. Heated Fl In Breakfast. Stainless Steel Appliances, Granite Counters, Large Garage. (id:50787)
Master's Trust Realty Inc.
616 Broad Street E
Dunnville, Ontario
Charming Home on a Deep Lot – Just East of Downtown! Discover this 2+1 bedroom home, perfectly located just east of downtown on a stunning deep lot with mature trees, a serene pond, and plenty of outdoor space to enjoy. Inside, you'll find a cozy living room with a gas fireplace, a spacious dining room, and a bright kitchen with an island, ideal for gatherings. The main floor features a convenient bedroom, while upstairs offers two additional bedrooms for added privacy. Step outside to your patio deck with a gazebo, overlooking the fully fenced backyard with three sheds for extra storage. This home also includes a generator for peace of mind and parking for four cars. A perfect blend of comfort and convenience. (id:50787)
Royal LePage NRC Realty
Th1 - 150 Chancery Road W
Markham (Greensborough), Ontario
RARELY offered STUNNING MUST-SEE Town House CORNER Unit which is PERFECT for FIRST TIME Home Buyers/ Right-sizers/INVESTORS. Highly desired Two Bedroom Ground Level Townhome in high demand prestigious GREENSBOROUGH Neighbourhood in MARKHAM city. Its functional Practical, Bright and Spacious Layout is a CHARM for those who aspire to be First Time Home Buyers. Open kitchen with breakfast Bar with top-quality Stainless-Steel Appliances. Upgrades and recently renovated throughout. Extra Large Ground Floor Terrace Fenced and Gated for safety and privacy. This house comes with one designated parking above Ground opposite to the town house. Several Visitor Parking spots in front of Building. SAFE kids play area. Parks and School Nearby. This corner unit is situated near a Parkette that provides tranquility and breath of fresh Air. WHEN YOU NEED, nearby Amenities include but not restricted to Top RANKING Blue-oak Secondary School, Greensborough Public School, easy Bus Transit, Mount JOY GO Station, Markville Mall, Markham Stouffville Hospital, Cornell Community Center, Supermarkets, Banks, Cafes, parks and MUCH MORE for you to explore and discover in the Super Friendly Neighbourhood! PETS allowed with restrictions. THIS IS IT! DO NOT MISS Opportunity to see and OWN fabulous unit in very affordable Price. It is great Investment Opportunity Too! (id:50787)
Sutton Group-Admiral Realty Inc.


