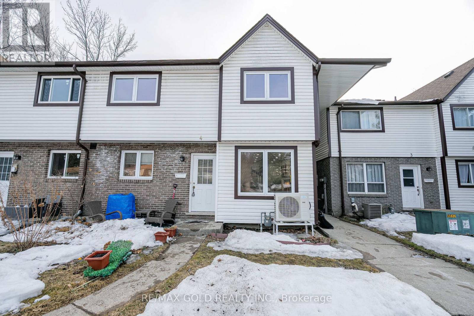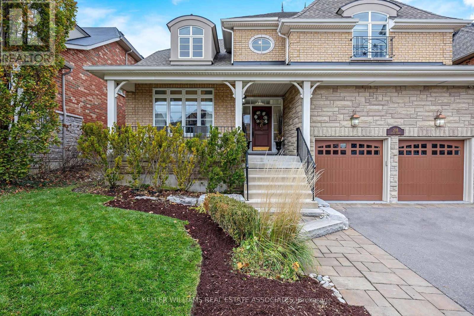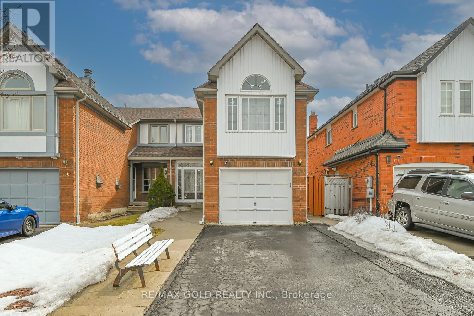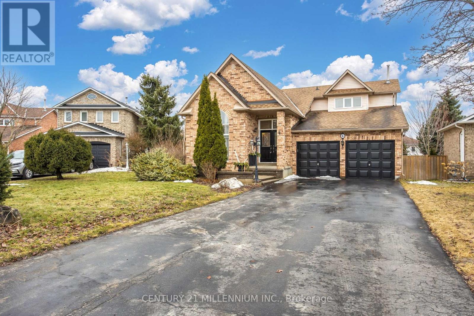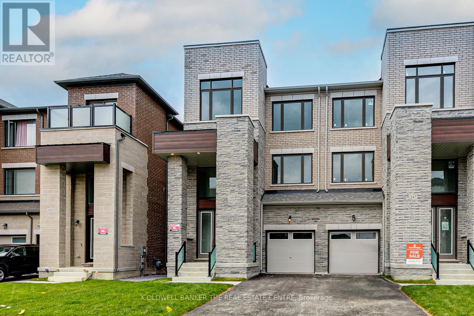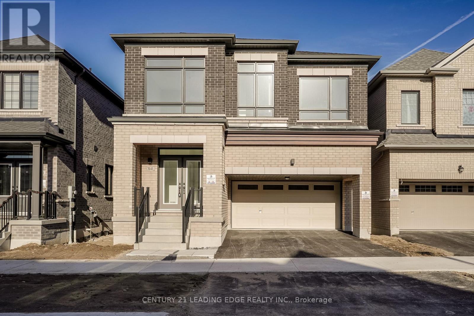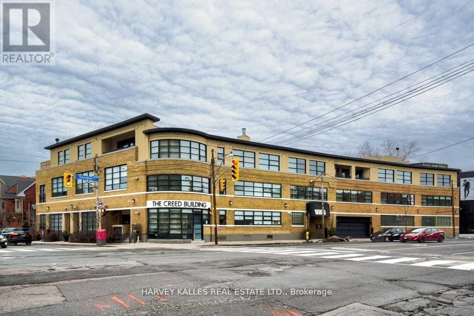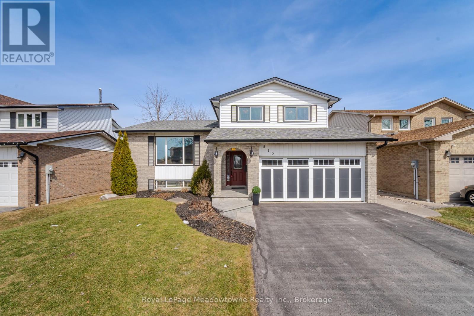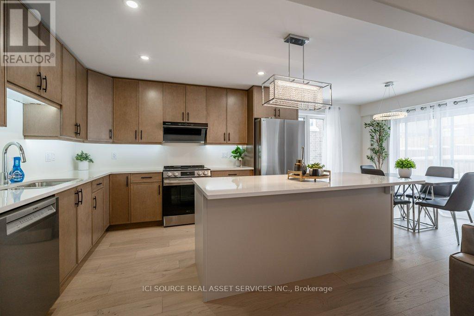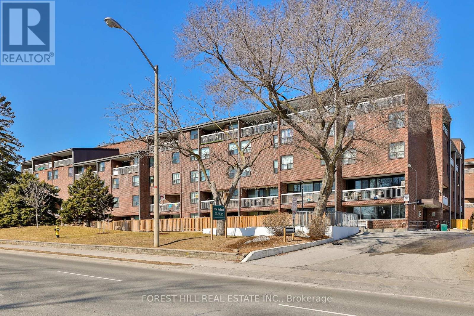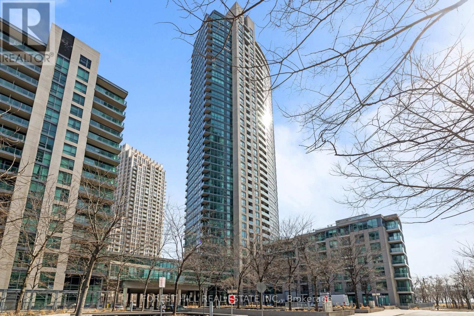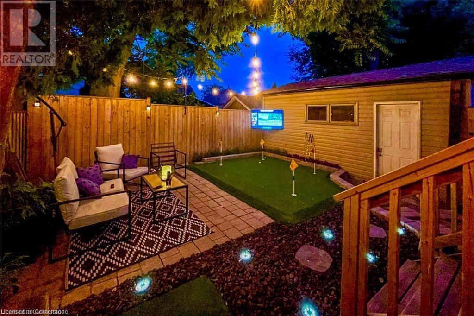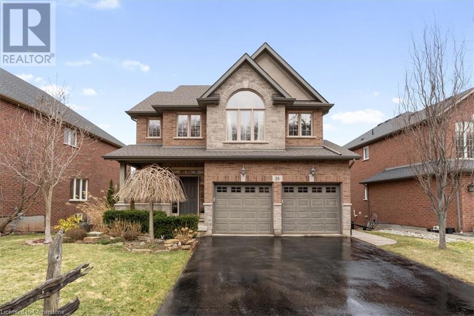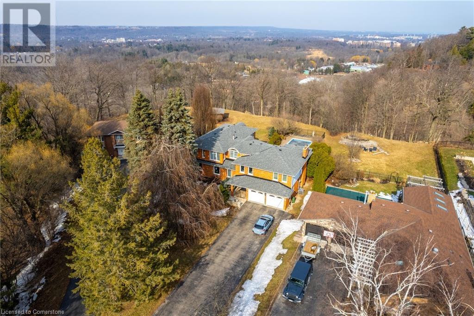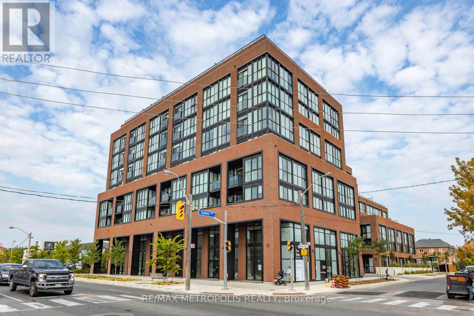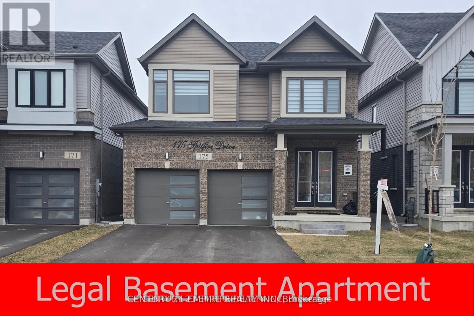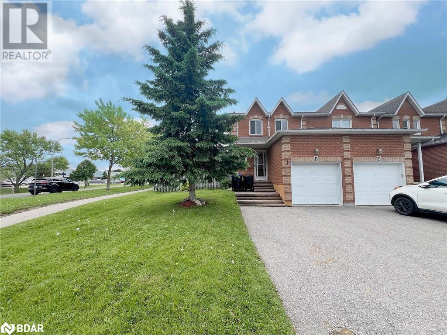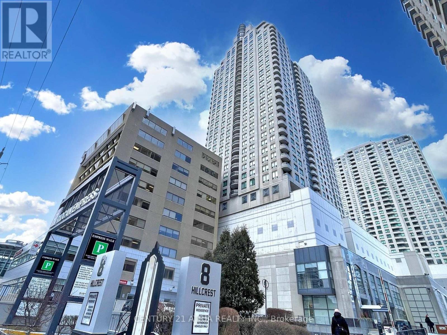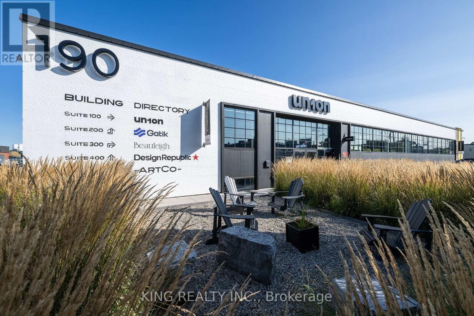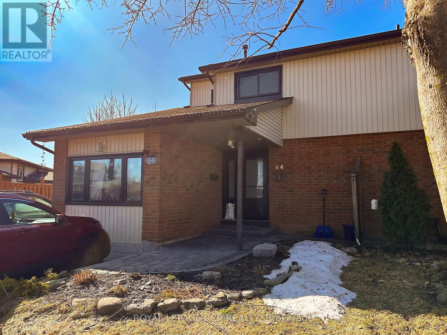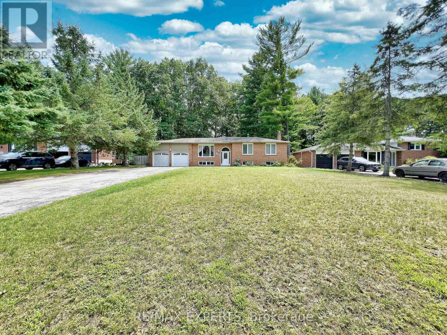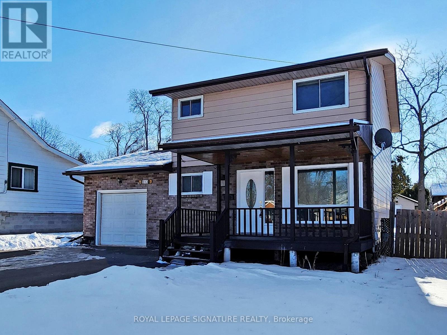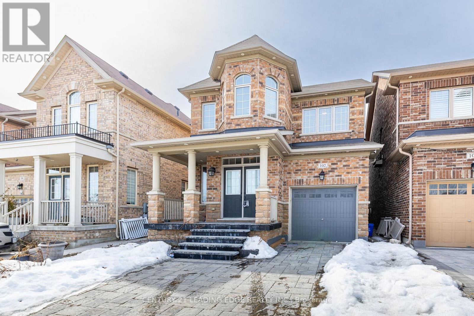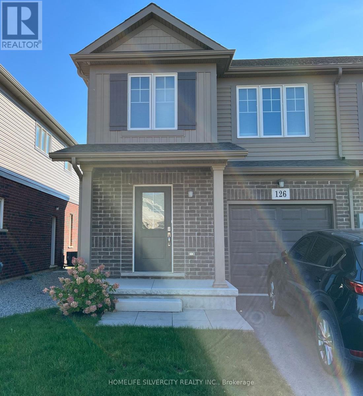4 - 445 Pioneer Drive
Kitchener, Ontario
Great Opportunity For 1st Time Buyers To Enjoy This Well Maintained 2 Bedroom, 2 Bath End Unit In Pioneer Glen. Fully Renovated with brand new tiles in kitchen, Fresh paint, Upgraded closets and new carpeting. Close To Schools, Library, Community Centre, Parks, Transit, Located Close To Conestoga College & Shopping, Restaurants & Quick Access To The 401. Not To Be Missed! Walk Out Basement with separate entrance Rented by $1200 . Vacant possession available . (id:50787)
RE/MAX Gold Realty Inc.
298 Eaton Street
Halton Hills (Georgetown), Ontario
Presenting 298 Eaton Street, a spectacular custom-designed residence, where luxury meets nature in perfect harmony. Nestled on an exclusive cul-de-sac & backing onto a serene ravine, this stunning 4+1 bed, 5-bath home offers over 5,000 square feet of refined living space. Every detail has been carefully curated to provide an unparalleled living experience. Step inside & be greeted by soaring ceilings, grand windows, & an abundance of natural light that fills the open-concept living areas. The gourmet kitchen is a chefs dream, featuring top-of-the-line appliances, custom cabinetry, granite counters, & large island. Whether hosting a grand dinner party or enjoying a quiet family meal, the adjoining formal dining area & spacious family room w/ cozy fireplace provide the perfect setting. The expansive primary suite is your personal sanctuary, offering sweeping views of the ravine, a spa-inspired ensuite w/ soaker tub, double vanities, & walk-in relaxing shower. Adding to the elegance is an enormous walk-in closet doubling as a study, w/ wall to wall closets. 3 additional large bedrooms, each w/ ensuite bathroom, ensures family & guests experience the utmost in comfort & privacy. Enjoy seamless indoor-outdoor living w/ a custom covered terrace & private backyard backing directly onto the tranquil ravine, offering unparalleled views & the perfect spot for al fresco dining or quiet contemplation. The finished basement makes for a perfect event space. It has hosted events in the past of over 40 guests comfortably. Adorned w/ cozy fireplace, billiards, & wet bar, your guests won't want to leave. No detail has been overlooked in creating this sophisticated, move-in-ready home, offering the ideal blend of privacy, luxury, & nature. Situated in the south of Georgetown, walking distance to fantastic schools, shopping & minutes to the 401 & Toronto Premium Outlets. This Avon River "Empire" model built in 2011 by Double Oak Home is bursting w/ details. See Schedule C for more! (id:50787)
Keller Williams Real Estate Associates
152 Bighorn Crescent
Brampton (Sandringham-Wellington), Ontario
Beautiful 3 Bedrooms + 1 Bedroom Finished Basement W/Sep Entrance. Very High Demand Area. Basement Was Rented For $1500. Separate Living, Dining And Family Room with Fireplace. Newly Painted, New Windows Roof & Lots More. Close To Trinity Common Mall, Schools, Parks, Brampton Civic Hospital, Hwy-410 & Transit At Your Door**Don't Miss It** (id:50787)
RE/MAX Gold Realty Inc.
6 Janet Court
Halton Hills (Georgetown), Ontario
Located on a peaceful court in the heart of Georgetown, this spacious and versatile home offers 3071 sqft of total living space and is ready for its next owners to make it their own. With two primary suites, including a newly renovated walkout basement retreat, this home is perfect for multi-generational living or extra guest space.The main floor boasts vaulted ceilings, creating a bright, open, and airy feel throughout the main living space. The lower-level primary suite, completed within the last year, features a full-size window, private sitting room, wet bar, and a luxurious ensuite. The ensuite includes a beautiful glass walk-in shower with a rain head and heated floors, offering a spa-like experience.A standout feature of this property is its exceptional parking capacity. The extra-long driveway can accommodate at least six cars, and the home also includes a spacious 2-car garage, offering plenty of room for vehicles, storage, or a workshop.For added convenience, the upstairs bedroom windows are equipped with Phantom screens, making them easy to clean while still allowing fresh air to flow through. The front door also features a Phantom screen for added ventilation.Freshly painted from top to bottom in a modern colour palette, this home is move-in ready while still offering the opportunity to customize to your taste. Situated just minutes from parks, schools, shopping, and all essential amenities, this is a fantastic chance to create your dream home in a sought-after neighbourhood. Do not miss this unique opportunity. Schedule your private showing today. (id:50787)
Century 21 Millennium Inc.
3365 Masthead Crescent
Mississauga (Erin Mills), Ontario
Welcome to 3365 Masthead Crescent, a turn-key, fully upgraded, 2-storey semi-detached home in the highly desirable Erin Mills neighbourhood. Boasting 3+1 bedrooms and 3 washrooms, this stunning property offers an impeccable layout designed for comfort and style. The home features a spacious family room and backs onto a private setting with no homes directly behind, ensuring added tranquility. The modern kitchen is a chef's dream, with quartz countertops, sleek white cabinetry, and brand-new stainless steel appliances. Renovated with contemporary finishes, this move-in-ready home showcases thoughtful upgrades, including mirrored sliding closets in all bedrooms, premium door handles, smooth ceilings with pot lights throughout, and vibrant modern paint colours that enhance the space's brightness. The exterior is equally impressive, with professionally landscaped grounds and a driveway that accommodates up to five cars. A separate side entrance leads to the basement, providing additional convenience and versatility. With its stunning renovations, excellent layout, and prime location, this home is truly a gem waiting to welcome its new owners. As per the property floor plan - The main floor is 885 SQF, 2nd Floor is 569 SQF, and the below grade is588 SQF. Above grade property is - 1,454 SQF. Total Property including basement 2,042 SQF. The house has been renovated! Brand new appliances, new windows, new doors, new kitchens, new furnace + more. The property has been recently landscaped with concrete, front, side and rear portions of the house (id:50787)
Royal LePage Signature Realty
4354 Waterford Crescent
Mississauga (Hurontario), Ontario
**Stunning Detached Family Home with Modern Upgrades & Prime Location** Welcome to this beautifully maintained detached house, perfectly designed for modern living and situated in a highly desirable area close to Highway 403. Boasting a sleek metal roof for durability and contemporary appeal, this home combines practicality with style. The new two-car garage doors and ample parking and storage, while newer windows flood the interior with natural light, creating a bright, sun-filled ambiance throughout.**Modern Updates:** The kitchen with Island and washroom have been tastefully renovated with quality finishes, offering a fresh, move-in-ready space. **Carpet-Free Living:** Enjoy easy maintenance with *no carpet* in any room sleek flooring flows seamlessly from room to room. **Spacious Layout:** A huge family room serves as the heart of the home, ideal for gatherings or cozy nights in.Wooden deck to entertain family and friends in your backyard. All bedrooms and living areas are bathed in natural light.** Basement:** The basement includes a separate entrance, perfect for a private in-law suite, rental opportunity, or recreational space. **Prime Location:** Nestled near Highway 403 for effortless commuting, this home is also within walking distance of shops, restaurants, parks, and all essential amenities. Families will appreciate the proximity to Square One, top Rated Schools, and the nearby transit options make commuting a breeze. Whether you're entertaining in the expansive family room, enjoying the modern kitchen, or exploring the vibrant neighborhood, this home offers the perfect blend of comfort, convenience, and contemporary living. Don't miss the chance to make it yours! ** This is a linked property.** (id:50787)
Right At Home Realty
549 New England Court
Newmarket (Summerhill Estates), Ontario
This stunning semi-detached home is nestled on a quiet cul-de-sac in the sought-after Summerhill Estates neighborhood of Newmarket. Featuring 3+1 bedrooms and 4 bathrooms, the residence offers between 2,000 to 2,500 square feet of elegant living space. The gourmet kitchen is equipped with high-end appliances, quartz countertops, a center island and ample cabinetry-perfect for culinary enthusiasts. The finished walk-out basement: provides additional living space suitable for a recreation room or home office, with direct outdoor access. Pot lights and 3 inch hardwood floors throughout which enhance its modern appeal. The property is equipped with forced air heating powered by natural gas and central air conditioning, ensuring year-round comfort. A built-in garage with access from the basement offers additional convenience. Situated just steps from scenic trails and transit lines, the home is also minutes away from prestigious institutions such as St. Andrew's College and St. Anne's School, as well as the Newmarket Tennis Club. This property offers a perfect blend of elegance and convenience, making it an ideal choice for those seeking a refined lifestyle in a prime location (id:50787)
Coldwell Banker The Real Estate Centre
211 Kennedy Street W
Aurora (Aurora Village), Ontario
5143 SF plus Fin bsmt w/inviting inground pool. Stone & Brick 'Masterpiece'! Shows to perfection - just move in and enjoy! Soaring 11 ft to 22 ft ceilings. Plank hwd on all 3 levels! 'Open concept' floor plan! Palatial windows! 10 ft openings! Glass railings! Wall of windows in solarium! 2 storey great room! Granite custom accent wall inset! Main floor den w/glass entry and custom built-ins! Massive kitchen - dining - family room - open area w/pot lights! 'Gourmet' Chef's kitchen with 4 person breakfast bar - quality stainless steel appliances built in stainless steel appliances - quartz waterfall counters - custom extended cabinetry - large servery! Sundrenched solarium with skylight! Entertaining sized dining open to spacious family room with inset granite accent wall and walkout to terrace and pool! sumptuous primary bedroom with enticing ensuite with walkout to terrace and huge organized walkin! Big secondary bedrooms each with organized walk-ins and 3pc ensuites! Upper sitting area overlooks great room! Professionally finished walkup lower level. Rec room with wet bar 'open' to games room, gym and nanny/granny or teens 5th bedroom with ensuite - walkin- and separate entrance. Inviting southern exposure. Professionally landscaped rear yard with 2pc bath and lounging area, covered terrace and inviting inground salt water pool! (id:50787)
The Lind Realty Team Inc.
3141 Blazing Star Avenue
Pickering, Ontario
This Brand New Property has room for everyone, including hobby, in-laws room etc. Comes with 5 bedrooms+Office on Main(6), 3 full baths upstairs & Powder on Main. All bedrooms connected to washrooms with 2 Jack & Jill Connections. Laundry conveniently located on 2nd floor, Library on main floor can be used as an office/Den/Room with door and window. The basement has separate entrance by the builder & a Cold Cellar. Fantastic Upgrades include: walk-up basement separate entrance, 200 amp service nema 60 amp 240v electric car charger, rough in gas for b.b.q, smooth celling main & 2nd floor, all tiles in kitchen, baths, entrance, hardwood, kitchen cabinets & electric fireplace. (id:50787)
Century 21 Leading Edge Realty Inc.
1945 Pine Grove Avenue
Pickering (Highbush), Ontario
Sami-Detached Well Maintained Home In The Quiet Family Community Of Highbush, the best area of Pickering. Home Is Situated Within Minutes To Rouge Conservation, Trails, Shopping, Public Transit and Schools. Very nice Porch cover with Glass, open-concept main floor living room combined with dining room, from kitchen walk out to deck and Backyard.2nd floor 3 bedroom and 4 pc bathroom. Basement finished Rec with Laminate floor and pantry. (id:50787)
Homelife/miracle Realty Ltd
213 - 295 Davenport Road
Toronto (Annex), Ontario
Stunning 2-Storey Loft Living In The Annex. Located In Toronto's Historic Creed Building. This Unit Is A Must-Show!! Spacious, Renovated Kitchen With Top Of The Line Appliances, And An Oversized Island. Open Concept Living And Dining Room Are Perfect For Entertaining. Second Floor Includes Master Bedroom with a Sitting Room/Office space and a walk-out to the Terrace. 5-Piece Primary Ensuite. Parking And Locker Included. Show With Confidence! **EXTRAS** Fabulous Location In The Heart Of The Annex & Minutes To Yorkville. Close To Some Of The Best Shops And Restaurants In The City. TTC At Your Doorstep. Exclusive Building With Only 19 Residences. See Feature Sheet For Inclusions/Exclusions. (id:50787)
Harvey Kalles Real Estate Ltd.
515 Clover Park Crescent
Milton (1024 - Bm Bronte Meadows), Ontario
Welcome to this charming home in the mature, family friendly Bronte Meadows neighbourhood. Freshly painted throughout with brand new broadloom in the 3 spacious bedrooms, hall area & upper stairs. Enter through the front door with its attractive sidelight into the spacious main level hall with inside entry from the double garage(GDO & 2 remotes),a 2 piece bathroom, separate laundry room (sep. side entrance here as well) with frontload Whirlpool washer & dryer(2021)and a cozy family room with a gas fireplace and patio doors that lead to a fully fenced, professionally landscaped yard with patio and gazebo. There are lots of cupboards in the eat-in kitchen which overlooks the family room. A window above the double sink overlooks the yard. Features also include a new ceramic backsplash, Whirlpool fridge, double stove &built-in microwave(2022)plus a Maytag dishwasher. A separate dining room and large living room complete this level. Downstairs you'll find a private office and a generous L shaped rec room with lots of windows to let the light shine in. Below this is the sub-basement with 3 separate areas. One area has a window and could be used as a workshop plus two other areas provide lots of storage potential. Beyond this quiet street, you'll find schools, shops, restaurants, places of worship, the hospital and other amenities. If you love the outdoors, Glen Eden has great skiing and there are loads of trails, bike paths and other recreational facilities nearby. We have a lovely Farmer's Market throughout the summer, the First Ontario Arts Centre offering great performances, an Arts program and more. Then there's the Leisure Centre, Sports Centre and Sherwood Community Centre, several arenas, our world famous Velodrome.All electric light fixtures, window coverings, garage door opener and two remotes, Whirlpool fridge, double stove and built-in microwave-2022, Maytag dishwasher-2012, Whirlpool top load washer and dryer-2021, upright freezer and fridge in sub-basement. (id:50787)
Royal LePage Meadowtowne Realty Inc.
11 - 575 Woodward Avenue
Hamilton (Parkview), Ontario
Beautiful 3 Storey Townhome in Hamilton Parkview Community. A 3 Storey Bright Townhouse is equipped with 3 Bedrooms & 2.5 Washrooms with Loads of Upgrades. Large Windows with Lots of Natural Light, Stunning Kitchen with Stainless Steel Appliances, Access to Garage. Generous Size 3 Bedrooms, Large Walk In Close with Good Size Master Bedroom, Large Rec Room at the Entrance Level. Townhome backing onto the Park, Exceptional View. POTL Fee $ 187/ month (id:50787)
Ipro Realty Ltd.
905 Bamford Terrace
Smith-Ennismore-Lakefield, Ontario
Welcome to our charming 4-bedroom house in the heart of Peterborough, Ontario! Nestled in a serene neighborhood, this spacious and fully furnished home is the perfect retreat for families and groups. The Space: As you step inside, youll be greeted by a warm and inviting atmosphere. The living area is the ideal place to unwind, complete with cozy seating and a flat-screen TV for movie nights. The open-concept kitchen is a chefs dream, equipped with modern appliances and ample counter space. Share delicious meals together in the adjacent dining area, with seating for everyone. Bedrooms: The four well-appointed bedrooms offer a comfortable nights sleep for everyone. The master suite boasts a queen sized bed and a private en-suite bathroom, while the other bedrooms feature queen-sized beds, ensuring a restful stay for all guests. There's also an additional 2.5 bathrooms for convenience. Location: Our house is ideally located just a 10-minute drive from downtown Peterborough, where you can explore charming shops, dine at local restaurants, and immerse yourself in the city's cultural attractions. Outdoor enthusiasts will appreciate the proximity to beautiful parks and trails. Amenities: Free Wi-Fi Washer and dryer Parking for multiple cars Family-friendly amenities *For Additional Property Details Click The Brochure Icon Below* (id:50787)
Ici Source Real Asset Services Inc.
3206 - 832 Bay Street
Toronto (Bay Street Corridor), Ontario
Newly Renovated And Spacious 1 Bedroom + Den With Unobstructed East View! Located In The Heart Of Downtown Toronto! 3Min Walk To Subway, 10Min To U Of T. Floor To Ceiling Windows, 9 Feet Ceilings, Large Balcony. Brand New Laminated Flooring. Brand New Kitchen Cabinets And Granite Countertop & Ceramic Backsplash, Marble Countertop & Undermount Sink In Bathroom. Superb Amenities In Club Burano: Gym, Party Rm, Internet Lounge, Theatre, Boardrm & 3rd Fl Rooftop. Outdoor Swimming Pool. (id:50787)
Mehome Realty (Ontario) Inc.
505 - 4060 Lawrence Avenue E
Toronto (West Hill), Ontario
Welcome to this beautifully maintained 2-bedroom condo in a vibrant, family-friendly neighborhood! Perfect for first-time buyers or investors, this bright and inviting unit offers a functional layout, generous storage throughout, and a full washroom designed for both comfort and convenience. Enjoy seamless urban living with easy access to Highway 401, the University of Toronto Scarborough campus, Centennial College, TTC transit, hospitals, grocery stores, and a variety of restaurants everything you need is just steps away!Move-in ready with tons of potential, this condo is an excellent opportunity to own in a well-connected community. Bonus: WiFi and cable are included in the maintenance fees! Don't miss out, schedule your viewing today! (id:50787)
Forest Hill Real Estate Inc.
304 - 215 Fort York Boulevard
Toronto (Niagara), Ontario
Stunning Lakeview Condo with 2 Bed, 2 Bath, Parking & 2 Lockers!Sun-filled corner unit with great views! Experience luxurious waterfront living in this fully renovated 2-bedroom, 2-bathroom condo, offering over 1,000 sq. ft. of functional space with breathtaking south-facing park and lake views. Featuring 9' ceilings and an open-concept layout, this sun-filled retreat is the perfect blend of comfort and modern elegance.Step inside to a brand-new kitchen and bathrooms, thoughtfully redesigned with high-end finishes. The expansive primary bedroom boasts a massive closet, a secondary closet and a spa-like ensuite, while the second bedroom features two closets and abundant natural light.Enjoy unmatched convenience with easy access to the gym and indoor pool on the same floor. Additional world-class amenities include a 24-hour concierge, a rooftop garden with BBQs, a hot tub, sauna, two very spacious party rooms for large gatherings and more.Located in an unbeatable downtown location, TTC is at your doorstep, providing easy access to Union Station, Bathurst Station, and the Distillery District. You're just steps from the lake, scenic parks and trails, top restaurants, Loblaws, LCBO, the airport, and major highways.This quiet, peaceful condo offers a serene retreat from city life while keeping you connected to everything Toronto has to offer. Includes an extra-wide parking spot and two lockers!Dont miss out on this rare opportunity schedule your private viewing today! (id:50787)
Forest Hill Real Estate Inc.
49 East 31st Street
Hamilton, Ontario
This lovely two-bedroom, two-bathroom, 1.5-storey detached home features a spectacular updated living space. The welcoming foyer includes a main floor bathroom added in 2022. Enjoy the light-filled living room with stunning finishing, an open-concept kitchen with stainless steel appliances, and two walkouts to the backyard deck for easy indoor-outdoor living and entertaining which includes your own private Mini Put. The primary bedroom overlooks the backyard, and the second bedroom is bright and spacious. A stylishly renovated 4-pc bathroom is upstairs. Ample parking for 3 cars plus garage space to make your own. Located steps from Juravinski Hospital and Concession St amenities, recent updates include water-resistant laminate flooring and fresh paint (2023), new kitchen backsplash (2023), and bathroom renovations (2022). (id:50787)
Platinum Lion Realty Inc.
38 Bell Avenue
Grimsby, Ontario
A perfect blend of sophistication, comfort, charm & location for those looking to enjoy the best of Niagara living. Located on a quiet dead-end street just steps from Dorchester Estates Park, this 2,383 sq ft home features an open-concept main floor with a bright eat-in kitchen, formal dining room, & spacious living area. Upstairs, the home reveals a private retreat featuring three bedrooms. The luxurious master suite boasts a 5 pc ensuite & ample closet space, while a tastefully designed 4 pc bathroom serves the additional bedrooms. An inviting loft area, perfect as a home office or creative studio, offers captivating views of the majestic Niagara Escarpment, ensuring an inspiring backdrop for both work & leisure. The walkout basement is flooded with natural light and includes a bathroom rough-in—offering excellent potential for an in-law suite. The possibilities for this space are endless. Step outside to an entertainer’s haven. The exposed aggregate patio, aggregate stairs down the side of the house, & a beautiful covered deck accessible from the kitchen make for perfect summer BBQs & gatherings. The in-ground sprinkler system keeps the lush landscaping effortlessly maintained, while the heated garage adds everyday comfort & convenience in the colder months. Set in one of Grimsby's most sought-after neighbourhoods, this home offers quality finishes, a functional layout, & proximity to parks, schools, shopping, & QEW access. Don’t miss your chance to call 38 Bell Avenue home. (id:50787)
RE/MAX Escarpment Realty Inc.
887 Montgomery Drive
Hamilton, Ontario
Discover your dream home in prestigious Ancaster Heights! Welcome to this one-of-a-kind grand residence, boasting over 4,200 square feet of luxurious living space. As you step through the large foyer, you'll find a family room featuring a wood burning fireplace, perfect for relaxation. The elegant formal living room offers a gas fireplace, while the dining room sets the stage for memorable gatherings. Experience the breathtaking sunroom with floor-to-ceiling windows, showcasing views of your spectacular private backyard – a true oasis! Nestled on a pie-shaped lot that’s 150 feet wide across the back, you'll enjoy an inground heated pool, two sheds equipped with electricity and ample outdoor space for entertaining and family fun. This home offers 4 spacious bedrooms, including 2 primary suites one of which has a gas fireplace and each with their own ensuite bathroom and walk-in closets. The lower level rec room and a home office (or 5th bedroom) with oversized windows provide additional versatility to suit your lifestyle and loads of natural light. With stunning views of Tiffany Falls Conservation Area and the Bruce Trail right at your doorstep, outdoor enthusiasts will love this location. Situated on a highly sought-after street that ends in a peaceful cul-de-sac, you’re just a short walk to The Village for unique shopping and dining experiences. Don’t miss this incredible opportunity to own a piece of paradise in Ancaster Heights! Don’t be TOO LATE*! *REG TM. RSA. (id:50787)
RE/MAX Escarpment Realty Inc.
308 - 2300 St Clair Avenue W
Toronto (Junction Area), Ontario
(Open house every Sat/Sun 2-4pm by appointment only.) Welcome to Stockyard Condos by Marlin Spring Developments nestled in the heart of The Junction a prestigious Toronto neighbourhood. Located on the 3rd floor with a South exposure, this spacious 1 bedroom + den suite offers 590 sq ft of living space, tons of natural light, modern finishes, laminate flooring throughout, ensuite laundry and an open concept balcony to unobstructed city views. The inviting open-concept living and dining areas are perfect for relaxation and entertainment. Enjoy the kitchen space thats equipped with contemporary stainless steel appliances, quartz countertops, and a stylish backsplash. The spacious bedroom features a large window and a sizeable closet space. An open-concept L-shaped den offers versatility for a home office or guest accommodation. Parking and locker are available at an additional cost. Vacation possession guaranteed. Building amenities include a 24-hr concierge, gym/exercise room, party/meeting room, outdoor terrace with BBQ area, visitors parking, electric car charging stations, games room and more. Conveniently located near TTC public transit, Stockyards Village, grocery & shopping plazas, restaurants, cafes, parks, banks & other local area amenities. (id:50787)
RE/MAX Metropolis Realty
307 - 2300 St Clair Avenue W
Toronto (Junction Area), Ontario
(Open house every Sat/Sun 2-4pm by appointment only.) Welcome to Stockyard Condos by Marlin Spring Developments nestled in the heart of The Junction a prestigious Toronto neighbourhood. Located on the 3rd floor with a South exposure, this spacious 2 bedroom suite offers 607 sq ft of living space, tons of natural light, modern finishes, laminate flooring throughout, ensuite laundry and an open concept balcony to unobstructed city views. The inviting open-concept living and dining areas are perfect for relaxation and entertainment. Enjoy the chef's kitchen that's equipped with contemporary stainless steel appliances, quartz countertops, and a stylish backsplash. The spacious bedroom features a sizeable closet and a walk out to balcony. The second bedroom features sliding doors and convenient closet space. The unit comes with 1 parking space and 1 locker. Building amenities include a 24-hr concierge, gym/exercise room, party/meeting room, outdoor terrace with BBQ area, visitors parking, electric car charging stations, games room and more. Conveniently located near TTC public transit, Stockyards Village, grocery & shopping plazas, restaurants, cafes, parks, banks & other local area amenities (id:50787)
RE/MAX Metropolis Realty
101 Golden Meadows Drive
Otonabee-South Monaghan, Ontario
LOCATION! LOCATION!!! Welcome to This property is a fully detached 2 -Story brick home with 5-bedroom, 4.5-bathroom,3 garage and home offering 3750 square feet of luxurious living space with one office room, built by the Ambria's Estate. Surrounded by Trails/Parks, quick access to the 115 and downtown and Close to Otonabee River. A Great Community environment. Don't Miss the Opportunity. (id:50787)
Homelife/miracle Realty Ltd
2418 Baintree Crescent
Oakville (1019 - Wm Westmount), Ontario
Your Search Stops Here! Freehold 3 Bedroom, 3 Bathroom Townhome On Quiet Crescent In Prime West Oak Trails Community. Close To Oakville Trafalgar Memorial Hospital And Many Amenities: Steps To Award Winning Schools, Parks And Walking Trails. Newly Finished Basement With 3 Piece Bath, Kitchen, Large Rec Room And Separate Entrance Through Garage. Entertainers Delight Open Concept Main Level With Walk-Out To Fully Fenced Yard, Large Deck And Gazebo. The Eat-In Kitchen Has Stainless Steel Appliances And Backsplash. Freshly Painted In Neutral Colors. Hypoallergenic Broadloom (2022) On 2nd Floor/Stairs, Central Vac, California Shutters, Double Driveway, Gas BBQ Hook Up, Inside Entry To Garage And Much More...Must Be Seen! (id:50787)
Royal LePage Realty Centre
1807 - 225 Commerce Street
Vaughan (Concord), Ontario
Welcome to 225 Commerce St a brand new, never lived-in 1 bedroom + den unit in the heart of the Vaughan Metropolitan Centre! The den includes a proper door, making it perfect for a home office or a small second bedroom. Enjoy clear west-facing views with plenty of natural light, and the added benefit of not facing any construction site. This functional layout features high-end built-in appliances, quartz countertops, ensuite laundry, a spacious bathroom, and comes complete with a locker for extra storage. Located in the prestigious Festival Towers by Menkes, residents enjoy top-tier amenities including a 24-hour concierge, modern fitness centre, party/meeting rooms, and stylish lounges. Just steps to Vaughan Metropolitan Subway Station, offering direct TTC access to downtown Toronto, and minutes from Highways 400 & 407, Costco, IKEA, major shopping centres, groceries, banks, and more. An ideal home in one of Vaughans most vibrant and well-connected communities! (id:50787)
RE/MAX Ultimate Realty Inc.
Basem. - 144 Royal Orchard Boulevard
Markham (Royal Orchard), Ontario
Welcome to the family-friendly Royal Orchard neighborhood!Experience the joy of living in a cozy/warm 1-bedroom basement unit with direct access from the main entrance door with Spacious living room, Enjoy seamless connectivity with quick access to Highway 7,407, & 404, making commuting a breeze. Explore nearby shopping and entertainment options, creating a vibrant and convenient lifestyle. Close to bus stop station, For students / newcomers; the YRT bus #03 provides a direct route to York U (Keele Campus). Commuting to Finch Station is a breeze, taking just 30 minutes by transit.Your daily needs are met with ease,as Food Basics,Shoppers Drug Mart, & Thornhill Community Centre are all within a 5-minute drive. Discover the perfect balance of convenience & community living in the heart of Royal Orchard your new home awaits! Tenant responsible for snow removal of their side, No Pet/No Smoke due to allergy. Only 1 Parking space is available on the left side of driveway. Internet is included! (id:50787)
Keller Williams Portfolio Realty
103 - 85 Robinson Street
Hamilton (Durand), Ontario
Welcome to City Square, a stylish and modern condo in Hamilton's sought-after Durand neighbourhood! This stunning 1-bedroom, 1-bathroom unit offers 11 ft ceilings and oversized windows, flooding the open-concept space with natural light. The contemporary kitchen features a peninsula with a breakfast bar, a pantry, and sleek finishes, while the spacious bedroom offers private balcony access. The modern bathroom boasts a glass and tile shower with ample counter space. Enjoy the convenience of in-suite laundry and a bright, airy living space. The City Square building offers hotel-like amenities, including an exercise room, party room, media room, yoga room, and a two-floor terrace with BBQs, bike storage, and lockers. Located just steps from shopping, dining, and public transit, this condo is also close to St. Josephs Hospital and the Hunter Street GO Station perfect for professionals and commuters. Don't miss this opportunity to live in one of Hamilton's most vibrant communities! (id:50787)
Royal LePage Burloak Real Estate Services
528 Nathalie Crescent
Kitchener, Ontario
Absolutely Beautiful, Spacious and Fully upgraded approx. 2400 sq. ft. home with FINISHED WALKOUT BASEMENT in Trussler West community. Have a pride in ownership of this energy efficient (energy star 17.1) Home Built by Activa, which is perfect for a family, offering both comfort and functionality. Double garage 4 bedrooms home with extended concrete driveway to accommodate 3 cars on the driveway, upgraded front brick & stone elevation, newly built deck, & 1 bedroom finished walk out basement are only few of the many upgrades in the house. Main floor features open concept Living/dining, family room and breakfast area with engineering hardwood floor, 10 feet ceiling, large windows, pot lights, and stunning Chefs dream kitchen with quartz countertops & backsplash, large waterfall edge island, built-in stainless-steel appliances, upgraded & functional kitchen cabinets with plenty of storage and high-end, refined look! Second floor features 4 spacious bedrooms, 2 full baths and a spacious den. Master bedroom has 5 piece upgraded ensuite with glass enclosed standing shower, walk in closet and large windows. Thoughtfully designed and newly made 1 bedroom fully finished, independent and rentable walkout basement for a good potential rental income. Basement features 9 feet ceiling, Water resistant laminate floor, open concept kitchen with stainless steel appliances, quartz countertops, led lighting, 3 piece washroom, & Separate laundry. Convenient location having intimate streetscapes, neighborhood parks, picturesque walking trails and just 1 minute to highway 7/8, within just minutes from Sunrise Shopping Centre, The Boardwalk, hiking trails, major highways, schools and more. Few recent upgrades in the home are- concrete on the driveway, backyard, & on both sides of the house, New 24x12 feet deck, LED lights, blinds, stainless steel appliances, newly built 1 bedroom basement with soundproof bedroom and much more. Please see attached list for more upgrades. (id:50787)
RE/MAX Real Estate Centre Inc.
175 Spitfire Drive
Hamilton (Mount Hope), Ontario
Location! Location! Location! Presenting Absolute showstopper just over 1 year old gorgeous double garage detached with LEGAL BASEMENT APARTMENT in * high demand location of new builds * of most prestigious community of Mount hope. This Beautiful Detached boasts a total living space (basement included) of 2544.81 sq feet( as per mpac+bsmt permit) with additional upgrades from the builder worth $27,494. This beautiful property features Main Level with Mud room access to the garage, a huge Living Room, Dining Room and a beautifully Appointed Eat in Kitchen along with breakfast area and walkout to the Backyard. Second level with spacious 4 Bedrooms and shared 4 piece washroom, Master bedroom with 5 piece ensuite and walk-in closet. Upgrades includes Smart Home, Nest Thermostat, Oak Staircase, Engineering hardwood on main level, Range hood, high end stainless steel appliances and many more. Lower level boasts Legal basement apartment with separate entrance features bright kitchen with huge window, spacious living space with rooms, Storage, separate laundry and was previously rented for $2000 Per month which provide extra income $$!. Conveniently located near Bus stop, restaurants, Highway, schools and many more amenities. Hurry!! This one won't last long. (id:50787)
Century 21 Empire Realty Inc
1 Potter Crescent
New Tecumseth (Tottenham), Ontario
*End-Unit Townhouse with No Neighbours Behind!* This beautifully maintained, move-in-ready home offers privacy, space & modern comforts. The bright, open-concept main floor features a spacious foyer with garage access & a convenient powder room, eat-in kitchen with all appliances included, & a large great room perfect for entertaining. Upstairs, you'll find three generously sized bedrooms & a stylishly updated four-piece bathroom. The fully finished basement adds even more living space with a cozy rec-room complete with an entertainment system, including a TV with wall mount, surround sound, & a bar fridge, along with a dedicated office space, an additional powder room, & utility room. Outside, the massive fully fenced corner lot backs onto a beautiful park, offering stunning views & no rear neighbours. Located within walking distance to shopping, downtown, & schools, this home truly has it all...just unpack & enjoy! (id:50787)
Homelife Emerald Realty Ltd. Brokerage
Homelife Emerald Realty Ltd.
501 - 135 Marlee Avenue
Toronto (Briar Hill-Belgravia), Ontario
Location Location!!! Well-managed condo building at the corner of Marlee and Roselawn. This spacious 2BR condo boasts ample living space. Perfect for first-time home buyer or retiree. Family Sized Unit. Tremendous value in midtown Toronto located minutes from the Eglinton West subway station, Eglinton LRT, Allen Road and the 401. Amenities include visitor parking, bicycle storage, indoor pool, sauna, exercise room, party room, security system & large outdoor green space behind the building. Seller will paint and detail the property clean prior to closing and provide new stainless steel appliances package. (id:50787)
Royal LePage Maximum Realty
85 Robinson Street Unit# 103
Hamilton, Ontario
Welcome to City Square, a stylish and modern condo in Hamilton’s sought-after Durand neighbourhood! This stunning 1-bedroom, 1-bathroom unit offers 11 ft ceilings and oversized windows, flooding the open-concept space with natural light. The contemporary kitchen features a peninsula with a breakfast bar, a pantry, and sleek finishes, while the spacious bedroom offers private balcony access. The modern bathroom boasts a glass and tile shower with ample counter space. Enjoy the convenience of in-suite laundry and a bright, airy living space. The City Square building offers hotel-like amenities, including an exercise room, party room, media room, yoga room, and a two-floor terrace with BBQs, bike storage, and lockers. Located just steps from shopping, dining, and public transit, this condo is also close to St. Joseph’s Hospital and the Hunter Street GO Station—perfect for professionals and commuters. Don't miss this opportunity to live in one of Hamilton’s most vibrant communities! (id:50787)
Royal LePage Burloak Real Estate Services
64 Erie St N Street
Selkirk, Ontario
This delightful 3-bedroom country bungalow combines charm with comfort, offering serene pasture views and well-thought-out amenities. The living room features a cozy gas fireplace, perfect for creating a warm and inviting atmosphere on cooler evenings. Outside, the back deck is complemented by a fire pit, providing the ideal setting for stargazing and memorable gatherings on relaxing nights. The property also boasts a detached garage with a built-in workbench for DIY enthusiasts, and the spacious deck beckons for outdoor enjoyment. It’s the countryside retreat you’ve been dreaming of. (id:50787)
Royal LePage NRC Realty
1 Potter Crescent
Tottenham, Ontario
*End-Unit Townhouse with No Neighbours Behind!* This beautifully maintained, move-in-ready home offers privacy, space & modern comforts. The bright, open-concept main floor features a spacious foyer with garage access & a convenient powder room, eat-in kitchen with all appliances included, & a large great room perfect for entertaining. Upstairs, you'll find three generously sized bedrooms & a stylishly updated four-piece bathroom. The fully finished basement adds even more living space with a cozy rec-room complete with an entertainment system, including a TV with wall mount, surround sound, & a bar fridge, along with a dedicated office space, an additional powder room, & utility room. Outside, the massive fully fenced corner lot backs onto a beautiful park, offering stunning views & no rear neighbours. Located within walking distance to shopping, downtown, & schools, this home truly has it all...just unpack & enjoy! (id:50787)
Homelife Emerald Realty Ltd. Brokerage
3188 Searidge Street
Severn (West Shore), Ontario
Discover your dream home at 3188 Searidge St, Savern, ON! This stunning 2770 SQFT, 2-storey corner lot boasts 4 spacious bedrooms, 2 full baths, main floor large office, and a convenient half bath on the main floor. Nestled in the highly sought-after Serenity Bay community, this brand new, contemporary luxurious living space offers the perfect blend of modern architecture and natural beauty. Situated in close proximity to Lake Couchiching, Cunningham Bay, you will have exclusive 5-year access provided by the builder. Imagine living moments away from Orillia's vibrant shops, restaurants, and services while being surrounded by lush, mature forests. Enjoy leisurely walks to Lake Couchiching and take advantage of your own private lake club, featuring a designated boardwalk leading to a one-acre lakefront. With a prime location and exquisite design, this home perfectly balances the serenity of nature and the convenience of urban living. Dont miss out on this unique opportunity to own a piece of paradise in Serenity Bay **EXTRAS** HWT RENTAL, BI NEW WIFI APPLIANCES (id:50787)
Right At Home Realty
35 Ling Street
Hamilton, Ontario
One of a kind raised ranch bungalow in prime area of East Hamilton Mountain close to Limeridge Mall, Arena with Ice Skating Rink, and with easy access to The Linc and Red Hill Creek Hwy. Original owner. Approx. 2,000 Sq.Ft. of living space. House kept in spectacular condition. Main floor consists of 3 spacious bedrooms, Eat-in-Kitchen, Living room and 4 pce. bath. Basement consist of huge family room with gas fireplace and wet bar. 4th. bedroom and with lots of storage space and 3pce. bath. 4 car paved driveway. Fenced in backyard. Must see property. No disappointments here. (id:50787)
Royal LePage State Realty
7 Robmar Street
Whitby (Taunton North), Ontario
Don't Miss It! Great Location With Huge Lot! Very Quiet Community! Amazing 3+2 Bedroom Bungalow With Fully Finished W/O Basement! Close To All Amenities! Shopping! Transit! Schools! Parks! Steps To Heber Downs Conservation Area, Lyndebrook Golf Course! 407...! Bright, Open Concept Living Space! Hardwood Floors! Separate Entrance Into The Basement! Beautiful, Large Windows! (id:50787)
Bay Street Group Inc.
2703 - 8 Hillcrest Avenue
Toronto (Willowdale East), Ontario
Live in the heart of North York's iconic Empress Walk neighbourhood at 8 Hillcrest Ave! This rarely offered 1-bedroom condo has been upgraded with brand-new flooring, offering a sleek, modern vibe. The practical layout boasts a bright living area with large west facing windows, a cozy bedroom with great storage, and a functional kitchen perfect for city living. This is the definition of convenient city living - direct access to Empress Walk Mall and North York Centre subway station right from your building lobby: featuring grocery stores, shops, LCBO, restaurants, and even a movie theatre. No need for a car, all amenities at your door step! *Tenant to be responsible for hydro, heat, internet, tenant insurance* Water utility is included. Parking spot can be rented. (id:50787)
Century 21 Atria Realty Inc.
400 - 190 Norseman Street
Toronto (Islington-City Centre West), Ontario
Prime open-concept space ideal for showroom, office, studio, or warehousing with dock-level shipping. Featuring a sleek, high-end exterior and bright, modern interior with soaring 16-19 ft ceilings and a flexible layout. Excellent parking and convenient access near Bloor/Islington, just minutes from the subway. Located in a prestigious building, this 8,488 sq. ft. unit is available for sublease until March 31, 2031, with the potential to sign a new lease directly with the landlord. Clean uses only. (id:50787)
Homelife/miracle Realty Ltd
2 - 1758 Lawrence Avenue W
Toronto (Rustic), Ontario
This bright and inviting one-bedroom unit is filled with natural light, large windows that bring in warmth and a sense of openness. The open layout creates a comfortable and welcoming atmosphere, perfect for everyday living. Completely separate unit with separate entrance, laundry and parking. Ideally located, this unit offers convenient access to public transit. Directly across bus stop, 5 minutes away from UP express, grocery stores, church, highway access (401 and 400) + so much more! (id:50787)
Right At Home Realty
64 Cannon Court
Orangeville, Ontario
Come check out this large semi detached home in the west end of Orangeville. This home sits on one of the largest lots in the subdivision with no neighbors behind. 2 sheds, large newer deck great for entertaining and lots and lots of space remaining to do what you want! Parking is great with 4 or more cars fitting easily. Inside we have a open main level with newer windows, great light, and lots of space to grow. The kitchen has a breakfast bar, pot lights, large window, plenty of cupboards and overlooks the spectacular backyard. Dining is just off with walk out to deck and then the living room is big and easily configured with your furniture. As an added bonus the garage has been converted into a den/4th bedroom and has window and plenty of space. This level also has laundry, a 2 piece bathroom and separate walk out to the lower level. Upstairs features newer bathroom, great sized rooms and lots of storage. Lower level is set up for an apartment with a full kitchen, 4 piece bathroom, cozy living room and separate entrance. (id:50787)
Royal LePage Rcr Realty
203 Park Avenue
East Gwillimbury (Holland Landing), Ontario
Beautifully Renovated Raised Bungalow on a Picturesque Country-Sized LotDiscover this tastefully updated raised bungalow, nestled on a stunning lot surrounded by mature trees and lush gardens. Designed with family living in mind, this home features an elegant open-concept layout, stylish finishes, and abundant natural light.The gourmet kitchen boasts upgraded cabinetry, sleek quartz countertops, stainless steel appliances, and a functional center islandperfect for cooking and entertaining. Spacious, sunlit bedrooms offer large windows that bring the beauty of the outdoors inside.The bright, fully finished basement offers incredible potential with three additional bedrooms, a separate kitchen, its own laundry, a cozy gas fireplace, and a convenient walk-up to the garageideal for extended family or rental income.Located in a sought-after neighborhood, this home is just minutes from parks, top-rated schools, and shopping. A rare gem offering space, style, and investment potential! (id:50787)
RE/MAX Experts
3027 Rivertrail Common
Oakville (1008 - Go Glenorchy), Ontario
Welcome to this stunning 6-year-old townhouse, a masterpiece built by Remington Homes, offering modern living at its finest. Linked only by the garage on one side, this home combines privacy with convenience in a family-friendly neighborhood. Boasting 3 bedrooms and 4 washrooms, the home is thoughtfully designed to meet the needs of today's homeowners. Enter through double doors into a bright and airy main floor with 9-foot ceilings and gleaming hardwood flooring. The open-concept layout seamlessly connects the living area, featuring a cozy gas fireplace and sunlit large windows, to the modern kitchen. A chefs dream, the kitchen is equipped with quartz countertops, subway tile backsplash, stainless steel appliances, a gas range, ample storage, a breakfast bar, and an eat-in area overlooking the fully fenced backyard ideal for outdoor relaxation and entertaining. Automated Zebra blinds throughout the home add a touch of modern elegance, while direct access to the garage enhances convenience. Upstairs, the hardwood stairwell leads to three generously sized bedrooms with plush broadloom flooring and expansive windows. The primary bedroom is a sanctuary with a walk-in closet and a luxurious 4-piece ensuite featuring a upgraded glass shower. The additional bedrooms are versatile, perfect for family, guests, or a home office. The fully finished basement expands the living space with a large recreation room, a 3-piece bathroom with upgraded glass shower, a laundry area, & abundant storage, making it ideal for entertainment or personal retreats. Located near top-rated schools (Oodenawi PS - 5 minute walk to school, Forest Trail French Immersion, Whiteoaks High School.), parks, & public transit, this home offers unparalleled convenience. Whether you're hosting gatherings, enjoying family time, or simply unwinding, this home is ready to meet all your needs! **EXTRAS** Live in Oakville's top rated school zone: Oodenawi PS, Forest Trail French Immersion, Whiteoaks High School (id:50787)
Keller Williams Real Estate Associates
213 Royal Road
Georgina (Keswick South), Ontario
Looking for the perfect family home or an amazing investment opportunity? This stunning two-story detached home offers over 1,200 square feet of living space, sitting on a massive 50 x 187 ft lot with no sidewalk in front! Featuring 3 bedrooms, 1.5 baths, and a 1-car garage with direct access into the home, this property is ready to impress. The extra-long driveway (asphalt replaced in 2022) easily accommodates multiple vehicles, while the large backyard has plenty of room for outdoor activities and includes a great deck perfect for entertaining, making it ideal for those who love spending time outdoors. Enjoy the luxury of a modern kitchen (fully replaced in 2021), new flooring throughout (2021), updated lighting, recently upgraded furnace and air conditioning (2022) and freshly painted. Don't miss out on this rare blend of space, style, and convenience in a great neighbourhood. (id:50787)
Royal LePage Signature Realty
102 Mactier Drive
Vaughan (Kleinburg), Ontario
An incredible opportunity in the beautiful Community of Kleinburg. Welcome to 102 Mactier Drive, a beautifully maintained detached home located in a quiet, family-friendly neighborhood. This charming property offers 3 plus 1 generously sized bedrooms, 3 bathrooms, Basement Apartment With Separate Entrance, perfect for additional income! This home also offers spacious living areas, a modern kitchen with updated appliances, and a private backyard perfect for entertaining or relaxing. This home is ideal for families looking to enter the Kleinburg community and exclusive market. The property is conveniently situated near local schools, parks, and shopping centers, making it an ideal choice for anyone looking for both comfort and convenience. Don't miss out on the opportunity to make this your dream home! (id:50787)
Century 21 Leading Edge Realty Inc.
4060 Confederation Parkway
Mississauga, Ontario
Well-established Convenience/Grocery store is now available for Sale in a prime location in the heart of Mississauga, situated near Canada's 2nd largest shopping centre and Ontario's largest mall Square One which attracts over 24 millions visitors annually. This business strategically positioned in a high-foot traffic, Densely populated area with numerous residential condominiums, Offices buildings and commercial businessess, offering a steady customer base. this store has a proven track record of strong sales numbers, including high Grocery revenue & addition income comes from services such as Lotto, Passport photo's, Bit-Coin, Pudo, Ups, Canpar & Phone accessories. There is significant potential for growth with the opportunity to inctoduce Beer/Wine sales, as well as the space already pre-set for Hot Food counter. New high-rise building slated for construction in the area. this is an excellant opportunity for a food franchise or any investor who looking to capitalize on a thriving location. Don't miss out on this exceptional business opportunity !! (id:50787)
Homelife Miracle Realty Mississauga
3761 Horseshoe Valley Road W
Springwater (Minesing), Ontario
7.4 Acres of Prime Institutional Land Exceptional Opportunity!Welcome to a rare and expansive 7.4-acre property located just 12 minutes north of Barrie, in the tranquil beauty of Simcoe County. Surrounded by lush forests, this unique offering provides a perfect blend of natural serenity and excellent accessibility, with quick access to Hwy 27 and the 400.The property features approximately 5,000-6,000sqft +- of space across multiple free-standing buildings, giving you endless possibilities for development or redevelopment. Zoned Institutional, this site is ideal for a wide range of uses, including the construction of a larger place of worship, private school, religious school, daycare, nursing home, seniors' residence, sports and recreation facility, and more. The expansive land potentially allows for future expansion or new building projects within the Institutional Zoning (I), making it a highly versatile investment.Located in a peaceful, rural setting yet conveniently close to Barrie and major highways, this property is perfectly positioned to serve the needs of a growing community. With its zoning, large footprint, and proximity to urban centres, it is an excellent choice for organizations seeking to grow and serve the local population in a quiet, natural environment.Whether you're looking to expand an existing operation or build from the ground up, this unique property offers exceptional potential for growth, with a serene environment and prime location. Dont miss out on this incredible opportunity! (id:50787)
Realty Wealth Group Inc.
126 Acacia Road
Pelham (662 - Fonthill), Ontario
Beautiful End-unit 3Br 2.5Wr Home Situated In The Popular Pelham Fonthill Location. Family Friendly Neighbourhood. 1350Sf + Bright And Open Concept. Spacious Kitchen With Back Splash And Upgraded Stainless steel Appliances. Generous Sized Bedrooms. Master Br Has W/I Closet And Ensuite Bath. Upper Floor Laundry. Plenty Of Storage. Close To Food Basics, Lcbo, Sobeys, Tim Horton, Mcdonalds & Highway. 406 Garage Access To Home. 1 Car Garage & 1 Car Driveway. Close to schools and colleges 4 min to Niagara college and 13min drive to Brock university. (id:50787)
Homelife Silvercity Realty Inc.

