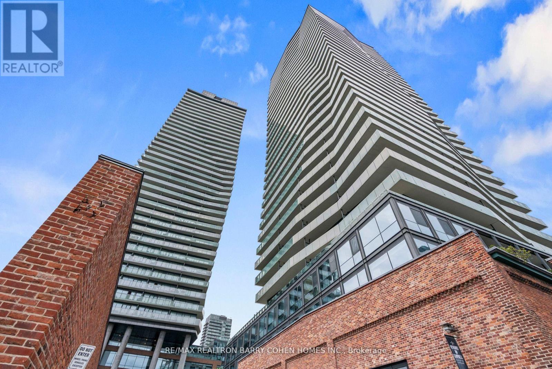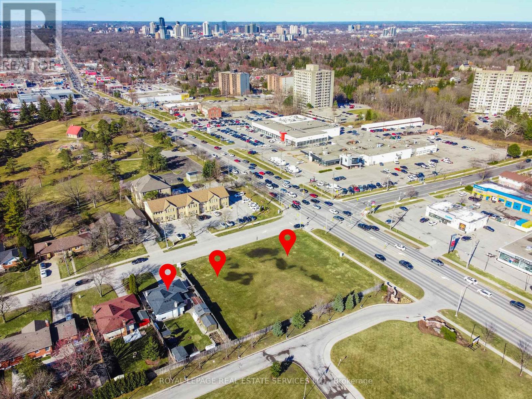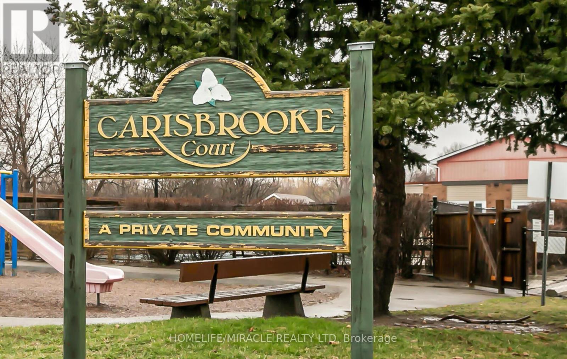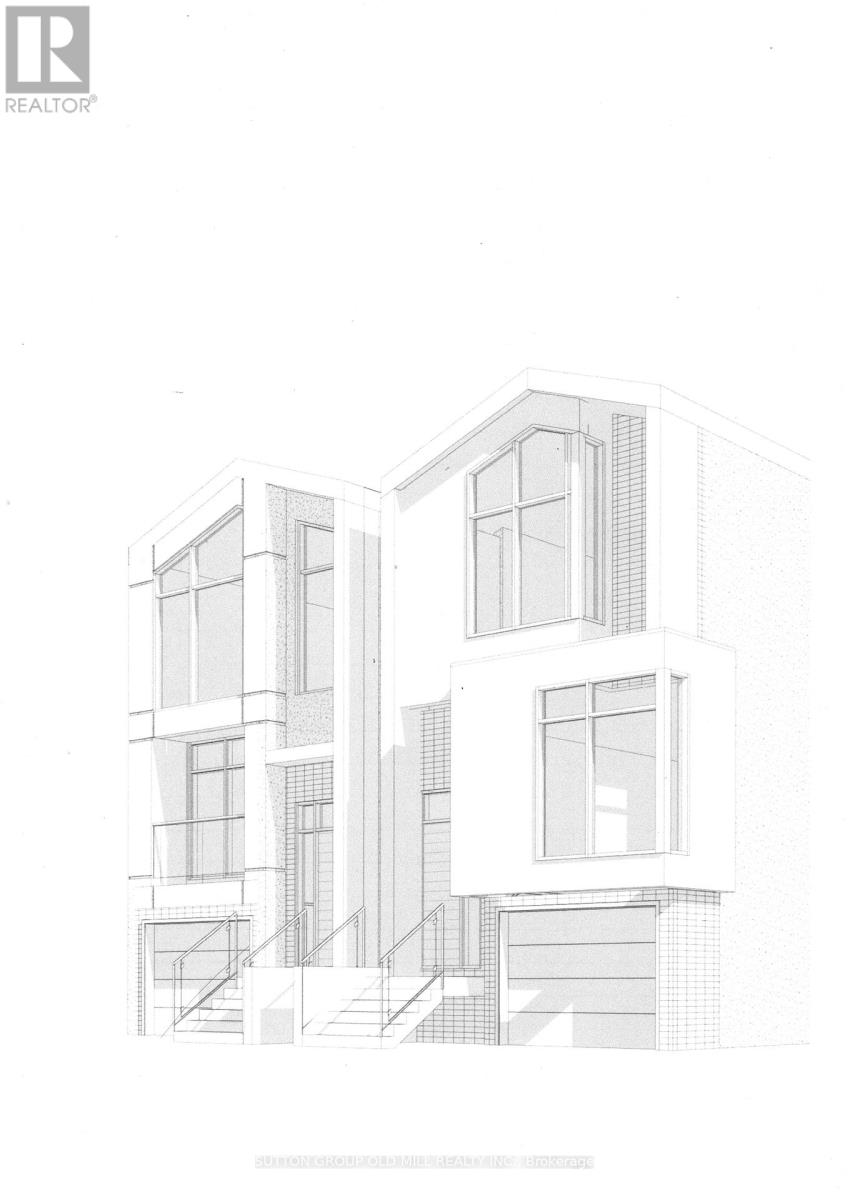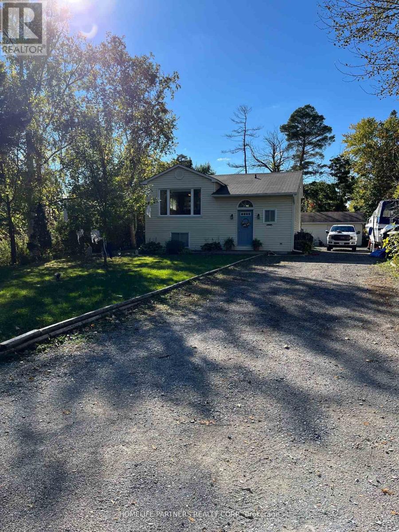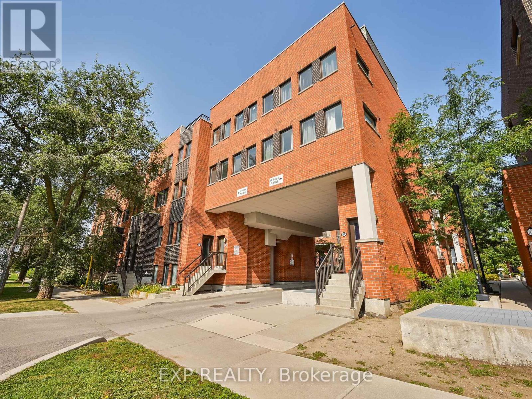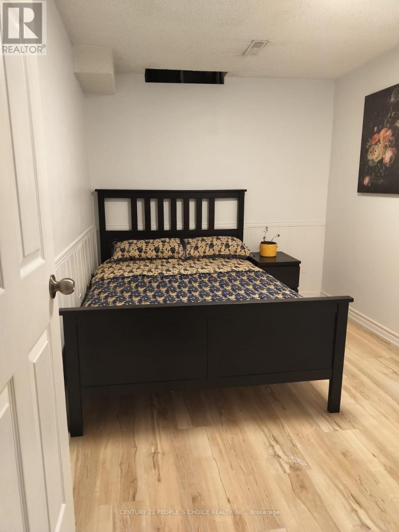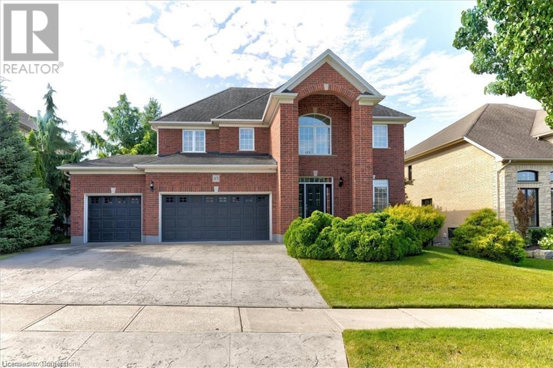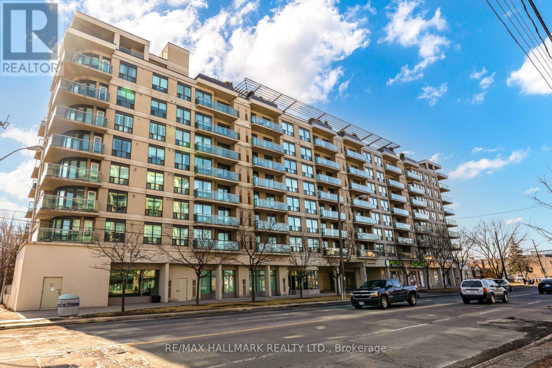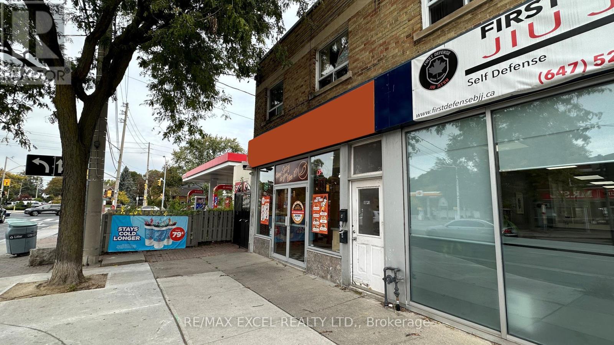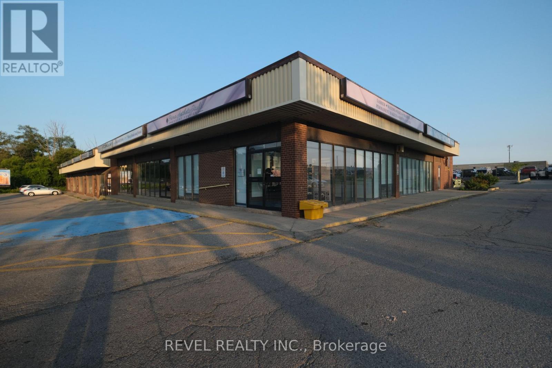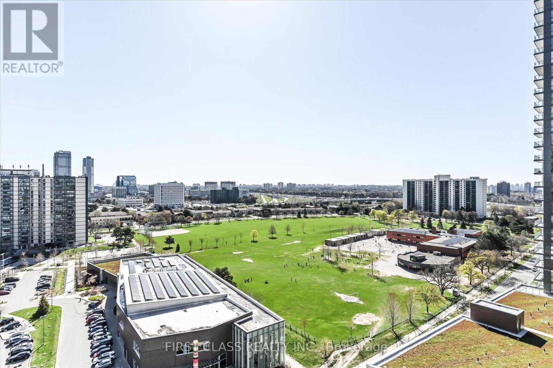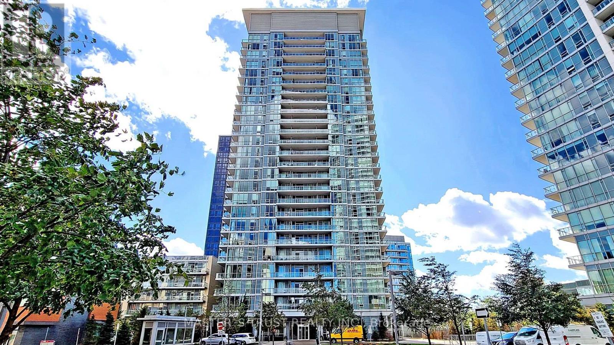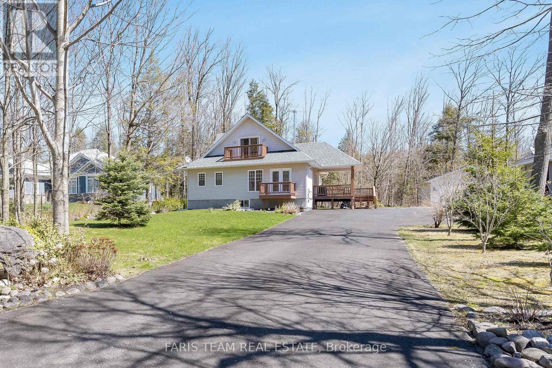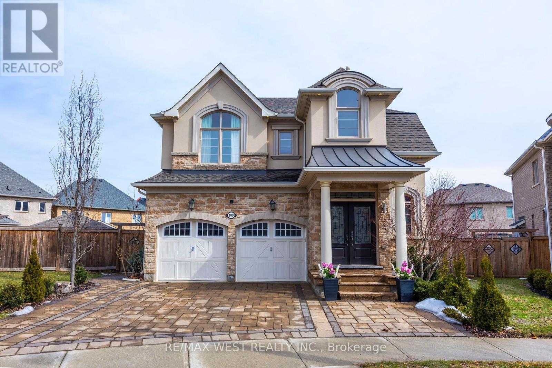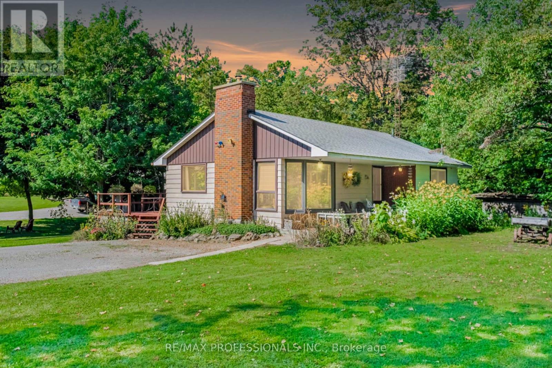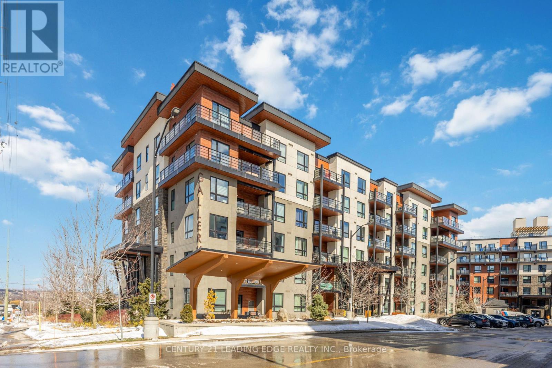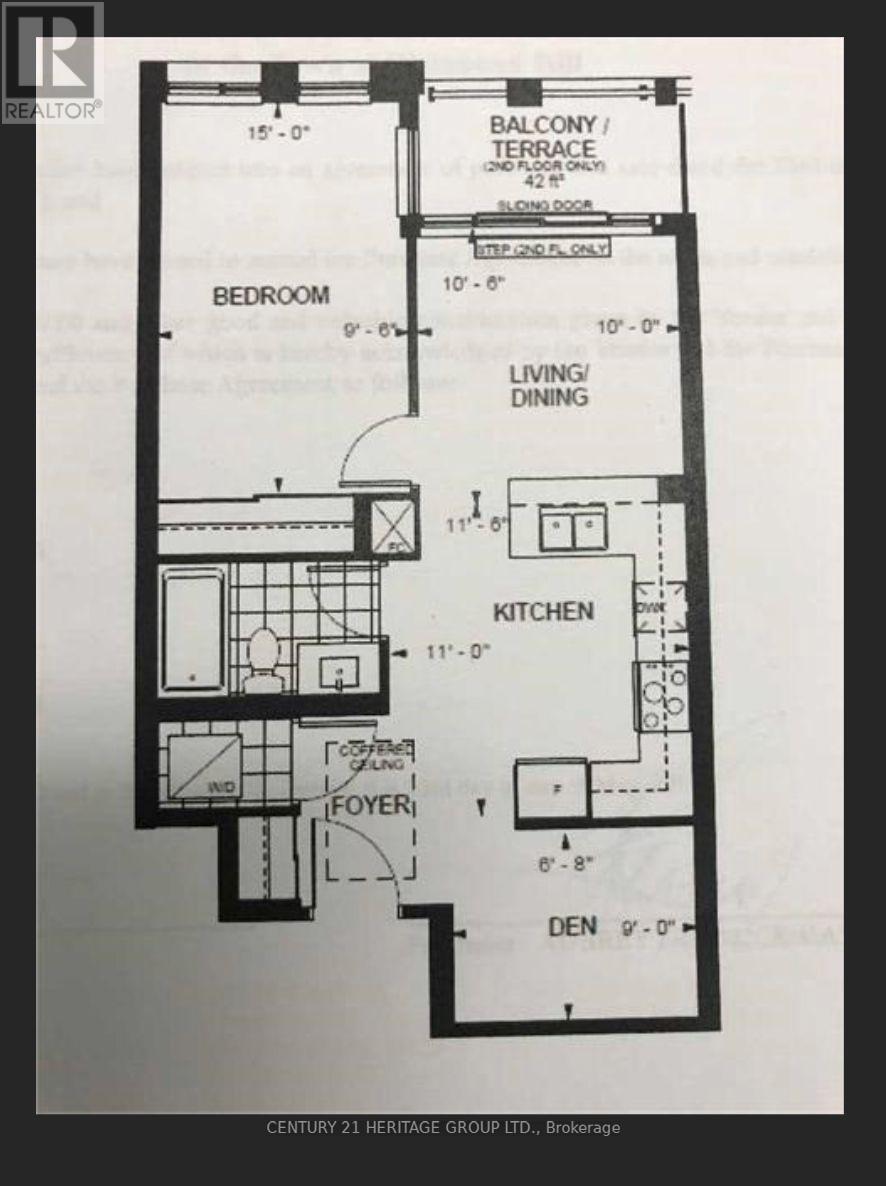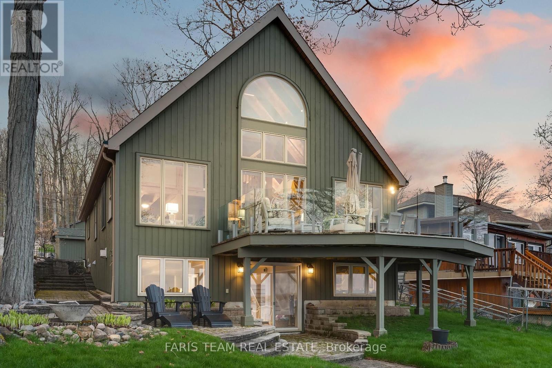623 Weslemkoon Lake
Addington Highlands (62 - Addington Highlands), Ontario
Weslemkoon Lake cottage with the most dramatic sunsets you've ever seen! This cottage features 140 feet of owned shore allowance on just over 1 acre of land. Absolute privacy with the opposite side of the bay owned as crown land ensuring you will always have limited cottages built maintaining the perfect retreat for people looking to "get away from it all." Weslemkoon Lake is listed as one of the top 10 in Ontario for bass fishing. Inside you will find two bedrooms and an additional bunkie bedroom with attached workshop for all your cottage projects. The dock measures 80 feet wide and 40 feet deep with enough parking for 8 boats up to 40 feet long or a float plane or two! Covered part of the dock measures approximately 26 feet. All day sun shining throughout the cottage and on the dock for lounging in the sun! ATV/sled & Boat access, just over an hour North of 401, beach walk-in with shallow water entry, 5 minute ride to marina, level land great for kids and seniors, beautiful Canadian Shield Weslemkoon Lake. (id:50787)
RE/MAX Aboutowne Realty Corp.
201a - 3040 Palstan Road
Mississauga (Applewood), Ontario
720 SF. Office Space FOR MANY KINDS OF PROFESSIONAL OFFICE **2nd Floor Unit Above Dental Office**All ROOMS AND RECEPTION AREA With Windows Or Skylights****Each Unit Has Its Own Separate Entrance****Please Check Floor Plan Attached, This Listing Is For Office Room 1, 2 AND 3 Plus Reception Area A AND Bathroom 1** **EXTRAS** TENANT PAYS A MAINTENANCE AND UTILITIES FEE OF APPROXIMATELY $450 PER MONTH (id:50787)
Sutton Group Realty Systems Inc.
104 - 3040 Palstan Road
Mississauga (Applewood), Ontario
Client Remarks700 SF PROFESSIONAL OFFICE LOCATED IN PRIME AREA***EASY ACCESS TO RECEPTION WITH 4 OFFICE ROOMS*** MAJOR TRAFFIC AND COMMERCIAL CENTRE***SEPARATE ENTRANCE***CLOSE TO PUBLIC TRANSPORTATION, HIGHWAY, BANKS, SHOPPING MALLS***IDEAL FOR SMALL BUSINESS WITH PLENTY PARKING SPACE***GROSS RENT INCLUDES MAINTENANCE FEES, TENANT PAYS PORTION OF UTITLITY **EXTRAS** TENANT PAYS PORTION OF UTILITY, APPROXIMATELY $450 PER MONTH (id:50787)
Sutton Group Realty Systems Inc.
801 - 3504 Hurontario Street
Mississauga (City Centre), Ontario
ALL utilities included in rent. Experience this luxury, furnished and spacious 1 bed + 1 large den, 1 bath unit in the heart of Mississauga. This beautifully designed unit offers top-of-the-line amenities such as gym, indoor pool, party room, sauna and many more. This unit comes with a balcony with city views and large sized windows in the living room and bedroom, allowing ample natural light into the unit. It features high-end finishes with stainless steel appliances and ensuite washer and dryer. Conveniently located close to Square One mall, Cooksville GO, 403 and QEW. Ideal for single professionals or couples. (id:50787)
RE/MAX President Realty
51 Samuel Oster Avenue N
Vaughan (Brownridge), Ontario
2 bedroom basement with all utilities included in central Thornhill location. Internet, 1 parking and separate laundry included. Entrance through garage. Close to all plazas, Promenade Mall, transit, highways, shopping and more. Can be rented furnished. A+ Tenants only. Landlord doesn't have kids or pets. (id:50787)
Sutton Group-Admiral Realty Inc.
2602 - 390 Cherry Street
Toronto (Waterfront Communities), Ontario
Enjoy breathtaking panoramic city & lake views from this expansive upscale corner suite perched above Toronto's iconic distillery district. This suite includes 2 bedrooms plus a den, 2 full bathrooms and comes with 1 parking spot and 1 locker. Step onto the spacious wrap-around terrace to enjoy unobstructed views of the sunrise over Lake Ontario and sunset over Toronto's skyline. Prime location in the heart of the Distillery District, surrounded by shops, cafes, restaurants, and year-round events like the famous Christmas Market, Summer Music Festivals and outdoor theatre. Close to T.T.C. and the upcoming Ontario Line Subway. Coopers YMCA nearby for year-round amenities. Minutes away from Corktown Park, Canary District, waterfront redevelopment, and St. Lawrence Market. Experience contemporary urban living at its finest! (id:50787)
RE/MAX Realtron Barry Cohen Homes Inc.
0 Wharncliffe Road S
London, Ontario
This vacant parcel is prime for high-rise residential development. Comprises 0.453 acres, to be sold together with the westerly 17 & 19 Highview Avenue W properties. 19 Highview Avenue W is separately owned by a third party. All three properties total 0.793 acres. High traffic area (over 34,000 vehicles per day). Along London's Golden Auto Mile (Wharncliffe Rd. S). Just south of Commissioners Rd. W, which carries over 31,000 vehicles per day. Along 3 bus routes and northerly adjacent to a multi-storey Venvi Living Retirement Residence. Amenity-rich area, including grocery stores, business centres, car dealerships, gold, parks, regional hospital, restaurants, and retail. Roughly 8 minutes from Downtown London and much more. Subject parcel is designated "Urban Corridors" and zoned for up to 12-storeys. Permitted uses include apartment buildings, lodging house class 2, senior citizens apartment buildings, handicapped persons apartment buildings, and continuum-of-care facilities. 17 & 19 Highview Avenue W. require rezoning from their current R1-9 uses. Public site plan review will be required for all three properties to ensure that development takes a form compatible with adjacent uses. 19 Highview Avenue W houses a single-family home with 1,564 SF of total living space; thus offering the opportunity for intermediate rental income, prior to redevelopment. (id:50787)
Royal LePage Real Estate Services Ltd.
17 Highview Avenue W
London, Ontario
This vacant parcel is prime for multi-storey residential development. Comprises 0.17 acres, to be sold together with the adjacent PIN# 084560291 Wharncliffe Road S. & 19 Highview Avenue W properties. 19 Highview Avenue W is separately owned by a third party. All three properties total 0.793 acres. High traffic area (over 34,000 vehicles per day). Along London's Golden Auto Mile (Wharncliffe Rd. S). Just south of Commissioners Rd. W, which carries over 31,000 vehicles per day. Along 3 bus routes and northerly adjacent to a multi-storey Venvi Living Retirement Residence. Amenity-rich area, including grocery stores, business centres, car dealerships, golf, parks, regional hospital, restaurants, and retail. Roughly 8 minutes from Downtown London and much more. Subject parcel is designated "Neighborhoods". Both subject parcel and 19 Highview Avenue W require rezoning from their current R1-9 uses. PIN 084560291 Wharncliffe Road S is zoned for up to 12-storeys. Its permitted uses include apartment buildings, lodging house class 2, senior citizens apartment buildings, handicapped persons apartment buildings, and continuum-of-care facilities. Public site plan review will be required for all three properties to ensure that development takes a form compatible with adjacent uses. 19 Highview Avenue W houses a single-family home with 1,564 SF of total living space; thus offering the opportunity for intermediate rental income, prior to redevelopment. (id:50787)
Royal LePage Real Estate Services Ltd.
Lower - 26 Kenninghall Boulevard
Mississauga (Streetsville), Ontario
Brand new, Beautifully finished one-bedroom Basement Apartment in the Highly Sought-After Streetsville area of Mississauga! This Bright and Spacious Unit Features Modern Finishes, a Private Entrance, and An Open-Concept Layout. Enjoy the convenience of In-Suite Laundry with full size Washer and Dryer, along with Brand-New Appliances, Including a Fridge, Stove, and Over Range Hood. Located close to Shops, Restaurants, Transit, and Top-Rated Schools, this is a perfect place to Call home. Looking for a Single Professional Tenant or a Maximum of two People with an Excellent Credit Score. Applicants Must Provide an Employment letter, Six Months of Pay Stubs, References, and a Completed Rental Application. Tenant is responsible for 35% of utilities. (id:50787)
Royal LePage Signature Realty
712 - 7 Erie Avenue
Brantford, Ontario
Welcome To Grandbell Condos! 2 Bedrooms + Den 858.8 Sqft. Of Open Concept, Living/Dining Room Features 9 Ft. Ceiling. Modern Kitchen, Stainless Steel Appliances. This Boutique Building Offers Modern Finishes, Upscale Amenities And Convenience. Steps To The Ground River. Surrounded By Scenic Trails. Located Minutes From Laurier University. Walking distance to Newly built Plaza With a Tim Hortons, Freshco, Beer Store, Boston Pizza, and More. (id:50787)
Homelife/miracle Realty Ltd
87 - 87 Carisbrooke Court
Brampton (Central Park), Ontario
2 Storey, single car garage, Townhouse Located In The Most Sought After M Section, First Time Home Buyers or Investor To Own This Well Kept, move in ready Home. Main Floor Features Family Room with bay window, Dining Room with walkout to backyard, Kitchen With Stainless Steel Appliances & Granite Counter, freshly painted, no carpet. Spacious 2nd Floor Layout With 3 Bedrooms, closets, washroom with Jacuzzi bathtub and lots of sunlight. The Basement has a Partially Finished Rec Room. Complex has an outdoor pool and a park. Located In A Highly Desirable Part Of Brampton. Close To All Amenities With Close Proximity To Bus And Trinity Mall. Walkout To Patio & Private Back Yard With Trees And Beautiful Trails.. (id:50787)
Homelife/miracle Realty Ltd
56 Frances Avenue
Toronto (Stonegate-Queensway), Ontario
Excellent opportunity to build two homes of approximately 2200 sq ft each. Foundations are already completed. Plans and permits are included. No waiting, ready to resume construction immediately. Fantastic deep, west facing lots. (id:50787)
Sutton Group Old Mill Realty Inc.
2128 25th Side Road
Innisfil (Alcona), Ontario
Great Investment Opportunity You Don't Want To Miss! A Large Lot (80 FT x 260 FT) Moments From The Beach With 2 Road Accesses. Extra-Long Driveway With A Detached Garage And Green Space Across The Street! Corner Lot With A Lovely Family Home. Open Concept Main Floor With A Fully Finished Basement. Within 1KM of Downtown Innisfil With Lots of Access To Shops, Restaurants and Schools. Total Finished Square Feet of 1488 Livable Space. (id:50787)
Homelife Partners Realty Corp.
203 - 330 Richmond Street W
Toronto (Waterfront Communities), Ontario
Enjoy luxury living at its finest in the heart of Toronto's Entertainment District! This rarely offered layout in 330 Richmond boasts a spacious bedroom and 1.5 bathrooms. This downtown gem is just under 750 sqft of well- appointed living space with soaring ceilings, and a huge open concept living area. Boasting plenty of counter/cupboard space, and B/I closet organizers, there is tons of storage space including a locker. Walk out to your large balcony for your own outdoor oasis. Building includes fantastic amenities such as a rooftop outdoor pool, sauna, concierge service, gym, party room, rooftop deck, etc. Steps to vibrant downtown, transit, Scotiabank theatre, King W, Queen W, No Frills grocery store across the street. Excellent location! (id:50787)
Area Realty Inc.
3507 - 88 Blue Jays Way
Toronto (Waterfront Communities), Ontario
Located in the heart of King West, Bisha Hotel & Residences offers an unparalleled lifestyle. As you step inside, you're greeted by 9-foot ceilings and an abundance of natural light flooding through floor-to-ceiling windows, accentuating the sleek, beautiful water-resistant laminate floors throughout. The high-end kitchen features natural stone counters and a stylish backsplash, complete with built-in appliances for the discerning chef. The living room boasts access to a balcony, where you can enjoy breathtaking views of the bustling city below. Bisha residences offer an array of amenities, including a rooftop restaurant and an infinity pool, providing the perfect setting to entertain guests or simply soak in the stunning views of Toronto's skyline. (id:50787)
RE/MAX Royal Properties Realty
8 - 68 Winston Park Boulevard
Toronto (Downsview-Roding-Cfb), Ontario
This stunning townhome apartment is located in a highly desirable neighborhood, just moments away from Yorkdale Mall and Wilson Station. The location is fantastic, with easy access to highways, dining options, shops, and public transit. The property features a spacious 2-bedroom, 1-bathroom layout with a sleek kitchen equipped with stainless steel appliances, granite countertops, and a stylish backsplash. The home boasts upgraded laminate flooring throughout. The newly installed pot lights and fresh paint add a touch of elegance to the space. Move right in and start enjoying your new home! (id:50787)
Exp Realty
Bsmt - 222 Timberlane Drive
Brampton (Fletcher's Creek South), Ontario
Beautiful newly renovated 2 Bedroom Basement fully furnished Apartment in Brampton near Gurudwara. Perfect Location near Derry Rd and McLaughlin. - Open Concept Spacious Layout With Modern Finishes, Laminate Flooring, Separate wet bar with fridge & oven, electric stove can be adjusted for cooking. 2 good size bedrooms and 1 washroom and 1/2 kitchen. Located in a prime area, this home offers unbeatable convenience. Benefit From Its Proximity To Excellent Schools, Parks, College, Highways, & An Array Of Amenities Just Minutes Away. Move In & Relish The Comfort & Convenience This Home Offers. Move In ready and available immediately. Available to rent by room also. (id:50787)
Century 21 People's Choice Realty Inc.
321 Rita's Avenue
Newmarket (Summerhill Estates), Ontario
Welcome To This Beautifully Maintained, Newly Renovated, Bright, And Cozy Studio Basement Unit In The Heart Of Summerhill Estate. This Fully Furnished Unit Features Spacious Open Concept Living Area, Modern Kitchen With Appliances Included, Lots Of Storage Space. Enjoy The Convenience Of Private Laundry. Located Close To Yonge St, Public Transit, Shopping, Parks, And Local Amenities. This Unit Is Perfect For Professionals Looking For A Move-In Ready Home. 1 Parking Spot Available On Driveway (id:50787)
Forest Hill Real Estate Inc.
45 Pioneer Tower Crescent
Kitchener, Ontario
Located in a serene neighbourhood within the prestigious Deer Ridge community, this custom-built two-story brick house by Charleston Homes on a premium lot offers a tranquil retreat just minutes away from the Universities, highway 401, and multiple golf courses! Boasting over 4600 sqft of finished living space, this property showcases a family room with a cathedral ceiling, a main floor office or 5th bedroom with an adjoining washroom, three fireplaces, a finished lower level, and a walkout from the main level to a private yard surrounded by mature trees with a heated in-ground pool, cedar deck, and pergola. The original owners have meticulously maintained and cared for everything on the property, and it shows! The 6 studs in all outside walls provide extra strength and thermal protection, the house features extra-large showers with glass doors, two bidets, a jacuzzi bathtub, solid cherry wood kitchen with extra tall 40 cabinets, maple staircase, fruit cellar, central water softener, water pressure protection device, sump pump, Rheem 50 US gal. gas water heater, HVAC Lenox, A/C CMCT, Lenox Heat Recovery Ventilation central system (HRV) for fresh air circulation, central carbon filter for all house water, RO water for kitchen tap, natural gas barbecue line, roof has 35 year shingles, fire alarm connected to fire department, safety alarm monitored 24/7, and more. This immaculate family home is a true gem. Book your showing today! (id:50787)
Real Broker Ontario Ltd.
706 - 935 Sheppard Avenue W
Toronto (Clanton Park), Ontario
Welcome to Suite 706 at 935 Sheppard Ave W, a bright, sun-filled corner unit featuring 2 bedrooms, 2 bathrooms, and 935 sq ft of stylish living space, plus a 115 sq ft private balcony with open views. Designed for both comfort and entertaining, this modern open-concept layout is bathed in natural light beaming in from the floor-to-ceiling windows. The spacious living and dining area flows seamlessly to a large balcony, perfect for a morning coffee or unwinding after a long day at work. A well-maintained building with low maintenance fees. Ideally located with excellent highway access, minutes from Yorkdale Shopping Centre, transit, and local amenities, this home offers the perfect blend of style, convenience, and connectivity. Sheppard West Subway Station is just a short 5 minute walk door-to-door. This unit comes with an underground parking spot and a large storage locker for all your extra boxes/luggage. This building is close to Downsview Park, Trails, Shopping & Entertainment. A rare gem you won't want to miss! (id:50787)
RE/MAX Hallmark Realty Ltd.
Unit A - 1071 Danforth Avenue
Toronto (Danforth), Ontario
Newly renovated with Modern finishes and freshly painted, this Two Level Apartment In The Heart ofGreek Town in Toronto, offers you Main level open concept kitchen and living, 2 Bedrooms, a 4 Pc Bathroom on the the second level. New modern Laminate Flooring throughout. Brand new kitchen,appliances and quartz counters. Water included in rent. Hydro extra. One Laneway parking space included. Steps to Donlands Subway Station, cafe's and restaurants. (id:50787)
Royal LePage Signature Realty
1041 Coxwell Avenue
Toronto (East York), Ontario
Located near the busy intersection of O'Connor and Coxwell, this restaurant presents a prime opportunity for culinary entrepreneurs. The rent is $3,300 plus HST, with a lease that expired in May 2029 and an option to renew. This space is ideal for take-out, dine-in, catering, and ghost kitchen operations. The buyer has the option to continue operating as a franchise, with training provided by the franchisor. Situated just minutes away from the Don Valley, the restaurant offers easy access and catering opportunities. It features a large walk-in cooler and freezer, as well as a kitchen exhaust hood measuring approximately 16 to 18 feet. Additionally, there are six parking spots available behind the building. (id:50787)
RE/MAX Excel Realty Ltd.
2212 - 4065 Confederation Parkway
Mississauga (City Centre), Ontario
Wesley Tower 1 Bedroom Suite On The 22nd Floor Conveniently Located In The Heart Of Downtown Mississauga. Modern Kitchen With Full-Size Stainless Steel Appliances, Trendy Tile Backsplash, White Quartz Countertops & Eat-In Kitchen Island. Functional Open Concept Layout Offers 9 Ceilings And Ensuite Laundry. Living Room Features Walk Out To Balcony And Double Mirrored Closet In Bedroom. Building Amenities Include 24 Hour Concierge, Gym, Basketball Court, Children's Play Area, Rock Climbing Wall, Yoga Studio, BBQ/Patio, Study Room And More! Tons Of Shopping And Dinning At Your Doorstep In The City Centre. Close To Square One Mall, Celebration Square, Mississauga City Centre Transit Terminal & Cooksville GO, Community Common Park, Schools, Library, Art Gallery, YMCA, Etc. Easy Access To Hwy 403, 401, And QEW. (id:50787)
Real Broker Ontario Ltd.
2707 - 108 Garment Street
Kitchener, Ontario
Garment Street Condos! Don't miss this opportunity to own a unit with breathtaking views from the penthouse level. Located in Kitchener's Innovation District, you will find yourself within steps of Kitchener's vibrant downtown, restaurants, tech companies, university and college campuses, Victoria Park, and light rail transit. This 1 bed + den unit features an open concept kitchen with peninsula and quartz counters, stainless steel appliances, engineered flooring, soaring 10 ft. ceilings, and a 49 sq. ft. balcony with a western exposure. The building features luxury amenities, including entertainment room, landscaped BBQ terrace, fitness room, yoga studio, and outdoor pool and sports court to name a few. Parking for one vehicle included. (id:50787)
Ipro Realty Ltd.
1b - 350 Wentworth Street E
Oshawa (Farewell), Ontario
Luxury beauty room available for rent at Prima Aesthetic Studios, a well-established, high-end beauty business with five years of success and Brandon Health Board approval. Perfect for estheticians, lash/brow artists, or PMU specialists looking to grow in a professional, upscale environment. Prime location with high visibility and excellent opportunity to start or expand your beauty career! (id:50787)
RE/MAX Impact Realty
541 Walpole Crescent
Newmarket (Stonehaven-Wyndham), Ontario
Rarely found 3 Bedroom Townhouse for lease. Renovated Kitchen With many great features, Open Concept of Living Room / Dining Room, 3 Bedrooms in 2nd floor, 2 Parking Spots for any family, Convenience location To Schools, Trails, Parks, Magna Centre, Hwy 404 And More! Welcome to check it out! (id:50787)
Right At Home Realty
1011 - 50 Charles Street E
Toronto (Church-Yonge Corridor), Ontario
Welcome to this bright and spacious 1-bedroom plus den condo at the luxurious CASA 3 Condominium in the heart of Toronto! This unit features an open-concept layout with large windows off the bedroom, kitchen, living/dining room with walkout balcony. The den provides a versatile space, perfect for a home office, small guest bedroom or additional storage. The modern kitchen is equipped with stainless steel appliances, and the well-sized bedroom offers a peaceful retreat. Enjoy the convenience of being close to the University of Toronto and TMU. You are just steps away from the Yonge Bloor subway station, shopping and dining in Yorkville, and everything downtown Toronto has to offer. Building amenities include 24-hour concierge, soaring luxurious 20ft lobby furnished by Hermes, fully equipped gym, rooftop lounge and outdoor pool, Bbq area, party room, mountain climbing wall, and much more. A must-see for professionals, students or investors alike! (id:50787)
Toronto Home Realty Inc.
1510 - 50 Forest Manor Road
Toronto (Henry Farm), Ontario
Luxury Two Bedroom Two Bathroom Condo at Sheppard & Don Mills With Open Concept Layout. Floor To Ceiling Windows, A Gorgeous Unobstructed View, South East Exposure. Laminated Flooring Thru-Out. Minutes Walk to Don Mills Subway Station, Fairview Mall, School, Supermarket, Parkway Forest Community Centre. Easy Access to Hwy 404 &401 (id:50787)
First Class Realty Inc.
2508 - 125 Western Battery Road
Toronto (Niagara), Ontario
It's "The Tower On King West" And One Of The Best Layout In The Building. Sought After Great Location, Beautiful, Breathtaking Lake View, One Bed + Den (Can Be Used As 2nd Bedroom) + 2 Washrooms. 9' Ceiling!!, Open Concept W/ Sun-Filled Bright And Spacious Largest 1+1 Unit, Most Preferred U-Shaped Kitchen W/ S/S Appliances, Granite Top, Backsplash, 3Pc Main Bath With Standing Shower. No Carpet, 4 Pc Ensuite, Walk Out To Balcony From Primary Room And Living Room. Nice Building Amenities - 24 Hour Friendly Concierge, Gym, Party Room, Media Room & Visitor Parking. Steps To Metro Grocery, Starbucks, Village Amenities And Public Transit. Rare Unit, Won't Last Long. (id:50787)
Home Standards Brickstone Realty
Lph01 - 80 Marine Parade Drive
Toronto (Mimico), Ontario
A 3-Bedroom and 3-Bathroom With a Breathtaking 270-Degree Panoramic Lakeview in the Heart of Etobicoke. With Over 2000 Sqft of Living Space, the Entire House Has Been Upgraded With Smart Home Features, Including Lights, Fully Automated Curtains, and a Smart Home Thermostat. Outstanding Amenities, an Indoor Pool, Hot Tub, Saunas, Gym, Fitness Center, Party Room, and 24-Hour Concierge, Are Included. It's Just Minutes Away From the Highway and Steps Away From TTC (Toronto Transit Commission). The Property Is Conveniently Located Close to Parks, the Lake, and Restaurants. (id:50787)
Bay Street Group Inc.
307 - 62 Forest Manor Road
Toronto (Henry Farm), Ontario
**Corner Unit** ** Indoor Walking to Don Mils Subway Station** ** Proud Original Owner**, **Brand New Dishwasher** **Very Well Maintained**. **More Than 1100 Sq.ft of Living Space (996 sf plus 143 sf of Balcony)**, **2 Bedrooms 2 Bathrooms** ** Extremely Spacious and Functional Layout **, **9 Foot Ceilings** **1 Parking and 1 Locker included** .The open-concept layout, flooded with natural light, creates an inviting atmosphere. It offers comfort and style. Chef's fully-equipped kitchen suites all family needs. Ensuite laundry. Step onto the private balcony to savvy stunning views. **Building Amenities** Include: 24-hour concierge, Gym, Indoor Pool, Hot Tub, Outdoor Terrace with Lounge & BBQ area, Party Room, Library, Theatre, Games Room, Guest Suites, and Visitor Parking. Conveniently located near parks, schools, library, Fairview mall, North York General Hospital and easy access to 404/401 highways, 100 meters to Community Center, 200 meters to FreshCo Supermarket, this is urban living at its finest. Don't miss the opportunity to call this your home sweet home! (id:50787)
Master's Trust Realty Inc.
5552 Rama Road
Ramara, Ontario
Unlimited Opportunity! Currently Operating As A Licensed Air Bnb Only Minutes To Casino Rama This Property Could Be Your Home, Your Home Away From Home Or Your Cash Cow That Helps Pay For Your Next Home! Over 1000 Sq Feet And A Steady Stream Of Booking There Is Something For Everyone. Recent Upgrades Include, Furnace, Insulation, Evestrough. Zoning Allows For Additional Homes Plus Granny Flat. Close To Trails, Bus Access, Hwy 11 And 12, Minutes To Orillia, Lakes. Over 1/2 Acre Lot With Deck And Patio, Mature Tress (id:50787)
RE/MAX West Realty Inc.
32 - 810 Golf Links Road
Hamilton (Ancaster), Ontario
Welcome to 810 Golf Links Rd! This spacious light filled, end unit bungaloft is located in the heart of Meadowlands. Steps from Power Centre, Theatre, restaurants, grocery store, shopping, Corporal Nathan Cirillo Dog Park and much more! Quick access to the Lincoln M Alexander Parkway and Highway 403. Approximately 15 minute drive to McMaster University and 12 minutes to Mohawk College. This home has been meticulously maintained by the owners and freshly painted. The main level offers a primary bedroom with ensuite, bright and spacious living room - dining room with natural gas fireplace & vaulted ceilings. The upper level features a family room, bedroom and 3 piece bath. The high and dry basement offers plenty of storage space, & workshop. Updated windows, patio door, furnace, garage door opener, deck boards, rear yard fence, and natural gas fireplace. Double drive parking allows for two vehicles side by side, as well as garage space, and parallel to the front drive is an additional visitor parking space. Condo fee includes exterior maintenance, building insurance, water, snow removal including driveway shoveling. (id:50787)
RE/MAX Escarpment Realty Inc.
139 Trout Lane
Tiny, Ontario
Top 5 Reasons You Will Love This Home: 1) Impeccably maintained retreat, complete with a fully paved driveway, a covered deck, and an expansive open living area with a comforting wood stove, creating an atmosphere of warmth 2) The added convenience of a short stroll to Sand Castle Beach, where endless days of sun, waves, and breathtaking sunsets await, offering the promise of cherished memories year-round 3) Primary bedroom sanctuary featuring a walk-in closet, a lush 6-piece ensuite, and a private balcony, perfect for savouring tranquil mornings 4) Spoil guests with the luxury of an additional ensuite in the front bedroom, ensuring unparalleled comfort and privacy during their stay 5) Unlock the potential of the untouched basement, offering ample storage space and endless possibilities for customization, whether as a media room, recreation area, or additional bedrooms. 1,881 fin.sq.ft. Age 21. Visit our website for more detailed information. (id:50787)
Faris Team Real Estate
Faris Team Real Estate Brokerage
1068 Emily Street
Innisfil, Ontario
This charming home offers an incredible opportunity for first-time buyers, investors, or those looking to downsize, with the added luxury of being just steps away from the tranquil shores of Lake Simcoe. Fully renovated, it showcases modern upgrades, including new shingles, roof sheathing, ice and water shield, soffit, fascia, drywall, R-50 insulation, and a vapor barrier. The attached, heated garage and workshop add both convenience and practicality. Large, heated garage with inside and backyard access. Nestled in a quiet, low-traffic neighborhood, this homes location offers easy access to the water, perfect for enjoying lakeside strolls or water activities. Additionally, its near local amenities, marinas, and beautiful beaches. (id:50787)
Engel & Volkers Barrie Brokerage
19 Buttercream Avenue
Thorold (Rolling Meadows), Ontario
Great opportunity To rent this Gorgeous 4 Bedroom 3 Bathroom Detached home. Perfect For SmallAnd Growing Families. Located In The Quiet Community Of Thorold, Its Stainless Steel Appliance, Two Car Garage, kitchen Island, Large Backyard. Central To Hwy 406, Minutes To QEW And Niagara Falls And Amenities. **EXTRAS** Fridge, Stove, Dishwasher, Washer And Dryer. Landlord Looking For Short Term Lease. (id:50787)
RE/MAX West Realty Inc.
109 Masterman Crescent
Oakville (Go Glenorchy), Ontario
Welcome to this exquisite newer executive home, perfectly situated on a huge landscaped pie-shaped lot featuring stone interlock walkways, driveway, and a stunning backyard spanning over 70 feet across the back! Enjoy outdoor living with a beautiful stone interlock patio, complete with a cozy stone fire pit perfect for entertaining and relaxing. Step inside through the grand double-door entry into a spacious and welcoming foyer. The main floor boasts an open-concept layout, featuring hardwood floors and soaring 9-foot ceilings. A chefs dream kitchen awaits, complete with a large centre island, granite countertops, large walk-in pantry, and high-end Monogram stainless steel appliances. The bright breakfast area which overlooks the family room offers space for a large dining table, and provides a walkout to the backyard. Upstairs, you'll find hardwood flooring throughout and four spacious bedrooms. The luxurious primary suite features a 5-piece ensuite bath, a large walk-in closet with built-in shelving, and an additional built-in closet. The second bedroom impresses with vaulted ceilings, a 4-piece ensuite, and a walk-in closet. The third bedroom features a charming built-in reading nook and a 3-piece ensuite. A large fourth bedroom provides ample space for family or guests and the convenient second-floor laundry room includes built-in cabinetry and stone countertops.The fully finished basement is designed for entertainment, featuring above-grade windows, an open-concept recreation room with custom built-in cabinetry, and a stylish kitchen area with a built-in bar. Additional den/office area, storage room and an upgraded cold room/cantina complete this incredible space. Situated in a highly desirable area of Oakville close to Glen Abbey Golf Club, parks and trails, all amenities and quick access to major highways! (id:50787)
RE/MAX West Realty Inc.
341 - 2343 Khalsa Gate
Oakville (Wm Westmount), Ontario
This is your opportunity to experience a new level of luxury condominium living in Upper Glen Abbey West Oakville! Nestled amongst trails and creeks, here you will enjoy resort style living just minutes from fantastic shops and restaurants. Close to great schools and parks as well! This 1 bedroom, 1 bath unit located on the 3rd floor is bright and sunny! The modern kitchen is sure to please! Stainless Appliances, B/I Microwave, Stylish sink with trendy black faucet, quartz countertops. Wide laminate flooring, no carpet here! Extended cabinetry provides plenty of storage. Open to the family room area. Smooth ceilings, pot-lights. Laundry completed the unit. All the I wants! 4-pce bathroom and. The bedroom overlooks the courtyard as well. Note the blinds in the family room area and bedroom. The balcony overlooks the interior courtyard where you will find the putting green! A perfect spot to sip your morning coffee! This building has the best amenities. Including outdoor pool, putting green, meeting room, basketball area and pickleball court is in the works. BBQ area as well. Rooftop terrace. There is even a community garden! Make sure you check out the great gym and remember to cancel your gym membership!! Parking spot and 1 locker are included. Close to shopping, parks, great schools, the Oakville Hospital and easy highway access. (id:50787)
Royal LePage Real Estate Services Ltd.
1466 Farmstead Drive
Milton (Fo Ford), Ontario
A professionally finished Basement apartment featuring 2 Beds + 1 full bath, with a separate entrance. A fully equipped kitchen just the perfect blend of comfort and convenience, Perfect for those seeking convenience and comfort in a prime location. Utilities included with one parking , an exclusive fixed budget experience for tenants. (id:50787)
Cityview Realty Inc.
13958 Trafalgar Road
Halton Hills (Rural Halton Hills), Ontario
Great Opportunity To Own A Cozy Bungalow Nestled By Mature Trees. Potential To Build On This Expansive 209' X 104' Lot Surrounded By Green Space And Farm Land. This Family Home Features 2 Generously Sized Bedrooms And An Open Concept Living And Dining Area. Basement With A Separate Entrance - Great For An In-law Suite! Located 10 Minutes North Of Georgetown. Easy Access To Highways 401/403/407. **EXTRAS** Fridge. All Electric Light Fixtures, All Window Coverings. Hot Water Tank (Owned). DO NOT ENTER THE PROPERTY WITHOUT AN APPOINTMENT/AGENT. (id:50787)
RE/MAX Professionals Inc.
622 - 610 Farmstead Drive
Milton (Wi Willmott), Ontario
Welcome to this stunning penthouse corner unit in one of Milton's newest and most desirable buildings! Just steps from the Milton District Hospital and within walking distance to restaurants, schools, and other amenities, this condo is sure to impress. The open-concept floor plan is designed for modern living, seamlessly blending style and functionality.The bright, white kitchen is a chef's dream, featuring beautiful quartz countertops, sleek cabinetry, and plenty of space to cook and entertain. The expansive living and dining areas are bathed in natural light, thanks to large windows that showcase breathtaking views of the surrounding area. Step out onto your private balcony to enjoy even more spectacular sights, perfect for morning coffee or evening relaxation. The unit also offers a rare and highly coveted, oversized parking spot that fits two cars- ideal for tandem parking. Whether you're a first-time buyer, down-sizer, or investor, this penthouse offers both comfort and convenience in a prime location. Don't miss out on this incredible opportunity, book your showing today! **EXTRAS** $$$ Thousands spend on upgrades; including hardwood floors, 2 car parking, quartz counters and stainless steel appliances. Visitor parking, gym, car wash, party room, dog park and electric bbqs are allowed. (id:50787)
RE/MAX Hallmark Chay Realty
209 - 300 Essa Rd
Barrie (0 West), Ontario
This condo suite is truly the perfect place to call home!! Welcome to unit #209 at The Gallery Condos in beautiful Barrie! This stunning, spacious, sun-filled, move-in-ready condo unit offers approximately 1,250 square feet with a inviting open concept layout, 2 bedrooms plus a spacious den that can easily serve as a 3rd bedroom, 2 full baths, and plenty of room for comfortable living. The beautiful, new white kitchen is equipped with stainless steel appliances, granite countertops, and a stylish tile backsplash, along with an island that includes a breakfast bar and a generous size pantry for extra storage. Enjoy the large living area with a walk-out to a private balcony, the primary bedroom complete with a walk-in closet, custom organizers and an ensuite bathroom featuring a glass shower. Additional highlights include a sizable laundry room with plenty of storage and two parking spaces, one underground with a large locker attached and one surface parking space. Conveniently located just minutes from parks, trails, shops, restaurants, and Highway 400, only 10 minutes away from Barrie's waterfront and all the amazing amenities Barrie has to offer. Must see! (id:50787)
Century 21 Leading Edge Realty Inc.
285 Sedgewood Street
Kitchener, Ontario
Welcome to Luxurious Legal Duplex in Doon South 285 Sedgewood Street, Kitchener, Situated in the prestigious Doon South community, This stunning detached legal duplex offers 131 x 79 x 33 sqft Lot size with 5+2 bedrooms, 5 bathrooms, third-floor loft & thoughtfully designed living spaces. Step inside to discover soaring 9-ft ceilings on the main floor & basement. The grand foyer leads to a spacious walk-in front closet & a convenient powder room. The open-concept design featuring Engineered Hardwood Flooring connects the chefs kitchen, complete with a large island & granite countertops, to the expansive dining & living room. For more ease, a bedroom is situated on the main level. The 2nd floor is designed for ultimate comfort, featuring 4 spacious bedrooms, most with their own bathrooms. The primary suite boasting a walk-in closet, spa-like ensuite with a glass shower & soaker tub. All the bedrooms are exceptionally large & spacious, providing ample room. The laundry is conveniently located on the 2nd floor. One of the most captivating features of this home is 3rdfloor lofta sunlit, versatile space perfect for a cozy family lounge, a home office, or an entertainment area. The fully finished legal basement is a standout feature, offering 2 additional bedrooms, a full bathroom & a separate entrance. Perfect for multigenerational living or as a rental suite, this space also includes an extra den that homeowners can retain for personal use. Outside, the home backs onto a beautiful treed forest, ensuring privacy with no rear neighbors. The fully fenced backyard is an ideal retreat for outdoor gatherings. A double-car garage, a five-car driveway & a 240V EV charging station provide convenience. Located within walking distance to Groh Elementary School & just minutes from Highway 401, Conestoga College, shopping, parks & trails, this home offers both luxury & accessibility. Don't miss the opportunity to own this stunning property. Book your private showing today! (id:50787)
RE/MAX Twin City Realty Inc.
5 Easton Street
Cambridge, Ontario
This stunning bungalow on a cul de sac, boasts incredible curb appeal, complete with a 1 car detached garage and an enclosed private backyard. This beautiful home boasts 3 bedrooms, 2 bathrooms and over 1200 square feet of finished living space. When you step inside your greeted by a bright enclosed vestibule, a perfect space for coats, shoes, & little decors. As you walk into the living room you’ll appreciate the new flooring, fresh paint, and modern pot lights that create a warm and inviting atmosphere. You’ll find the rooms very warm, filled with natural sunlight radiating through the large sized windows. The well-appointed kitchen is a chef’s delight, featuring a brand-new stove and dishwasher for effortless cooking and cleanup. The fully finished basement boasts fresh updates and offers a spacious rec room, a generously sized bedroom, and a modern bathroom. Step outside to a fully fenced backyard, ideal for gatherings or peaceful retreat. Situated on a quiet cul-de-sac, this home is within walking distance of a plaza, top-rated schools, parks, trails, and recreation centers. With M2 zoning, there’s also potential for commercial use (buyer to verify), making this an excellent investment opportunity. This home has character and charm, you won't want to miss out miss out on viewing the beautiful home. (id:50787)
RE/MAX Escarpment Golfi Realty Inc.
4r - 672-676 Sheppard Avenue W
Toronto (Bathurst Manor), Ontario
Cozy bachelor apartment with all the utilities and Wifi included. Conveniently located at Bathurst and Sheppard Ave West, steps to shops, Metro, Starbucks, TTC, and lots more. Perfect for a single occupant. This suite is very bright and has high ceilings. Coin laundry available on the same level in the building. Parking is available for $60/month. (id:50787)
RE/MAX West Realty Inc.
207 - 9618 Yonge Street
Richmond Hill (North Richvale), Ontario
Welcome to The Grand Palace Condos! Beautiful 1 Bed + Den in the heart of Downtown Richmond Hill. Spacious Features 9Ft ceilings and modern engineered flooring. Spacious Bedroom with 3 large windows East-Facing with tons of natural light. Den is 60 Sqft and can be an office or a Junior bedroom. A cozy Living/Dining room with a walkout to a 42 Sqft Balcony. A sleek kitchen featuring Granite countertop, cook top, built-in oven and top of the line stainless steel appliances. Ensuite Laundry. Full bathroom features Granite top vanity and a glass door standup shower. 1 Parking spot. 24-hr concierge, Gym, Sauna, Indoor pool, and a variety of other condo amenities. This suite would suit your modern taste, provide you with the convenience and style you are looking for. **EXTRAS** GO Bus, Viva and YRT stops at your doorstep. Also, a walking distance to Hillcrest Mall, No Frills, T&T, Restaurants, Bars and Cafes. 5 minute drive to Walmart, Home Depot, and Theatre. Must See, Explore, and Enjoy! Tenant to pay all utilities. Unfurnished but willing to leave some furniture for the tenant to enjoy! (id:50787)
Century 21 Heritage Group Ltd.
1201 - 88 Cumberland Street
Toronto (Annex), Ontario
Experience the pinnacle of refined city living at Minto Yorkville Park. This exceptional 2-bedroom, 2-bathroom residence blends elegant design with urban sophistication in one of Torontos most prestigious addresses.Every detail of this high-floor suite is curated for the modern connoisseur: an upgraded chefs kitchen features premium appliances, sleek custom cabinetry, a built-in island outlet for an extra fridge, and a chic breakfast barperfect for morning rituals or evening soirées.The open-concept living and dining area is bathed in natural light through floor-to-ceiling windows, offering stunning south-facing views of the Toronto skyline. Step out onto your private balcony and take in the city from your own elevated oasis.Retreat to a serene primary suite with expansive windows, a generous closet, and a spa-like ensuite adorned with stone counters, designer lighting, and timeless finishes. The second bedroom offers flexibility ideal as a guest room, home office, or creative space complete with panoramic city vistas and ample storage.Every inch of this suite speaks to elevated taste: from the rich hardwood flooring and custom built-ins to the convenience of automated Hunter Douglas blinds.Located just steps from Bay and Bloor subway stations, this residence offers unmatched access to world-class shopping, fine dining, luxury lounges, and cultural landmarks. Includes One Parking and One locker included. Minto Yorkville Park offers a curated lifestyle with premium amenities including 24-hr concierge, fitness centre, guest suites, party room, and more. (id:50787)
Sotheby's International Realty Canada
431 Mundy's Bay Road
Midland, Ontario
Top 5 Reasons You Will Love This Home: 1) Incredible Midland Point post and beam home complete with a massive workshop/garage while peacefully situated on a large lot with direct access to 50.68 feet of waterfrontage on Georgian Bay 2) Loft space featuring a private primary suite including a sitting area overlooking the main living space and finished with a bathroom and wall-to-wall closets 3) The expansive deck with seamless glass railings and gorgeous views across the bay is perfect for entertaining in the warmer months, alongside an over 80-foot aluminum dock for added convenience 4) Flexible living with a fully finished walkout basement offering a recreation room, guest bedroom, and a full bathroom 5) Settled in an exclusive area, an easy commute to in-town, and close to shopping and grocery stores. 2,677 fin.sq.ft. Age 25. Visit our website for more detailed information. (id:50787)
Faris Team Real Estate
Faris Team Real Estate Brokerage






