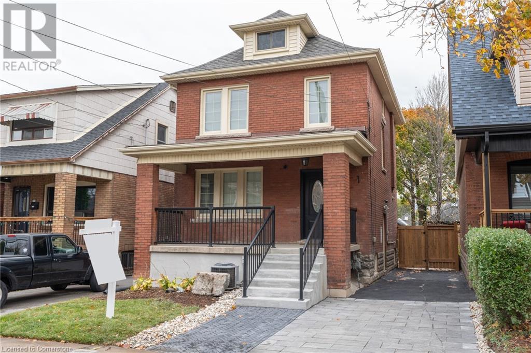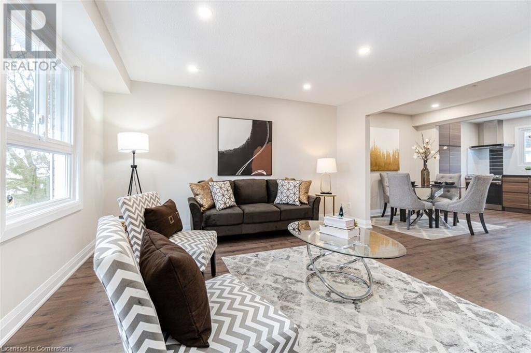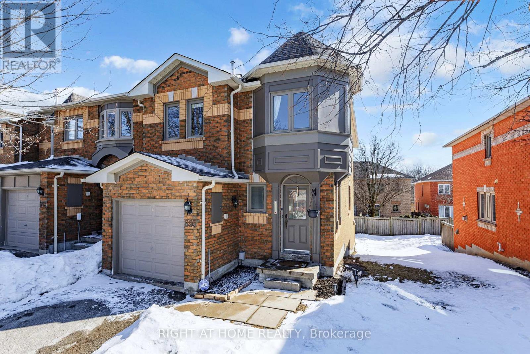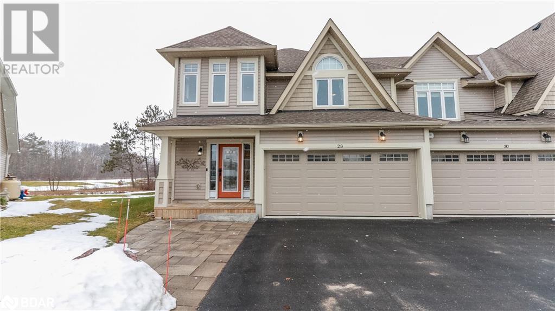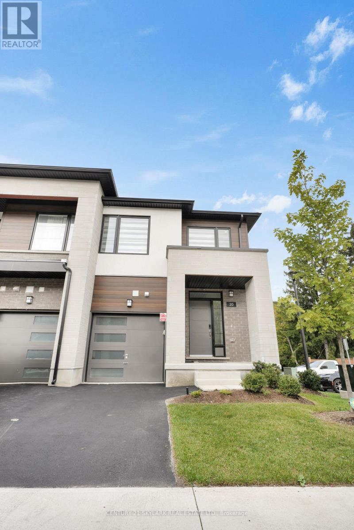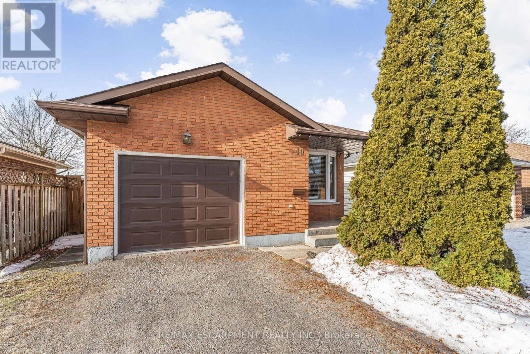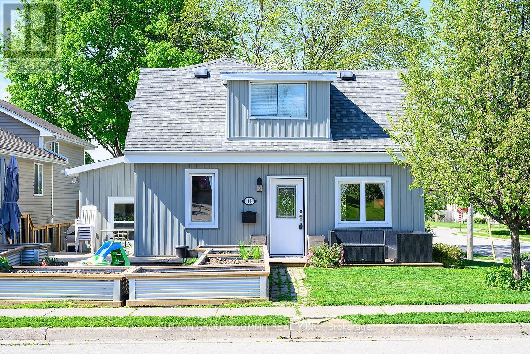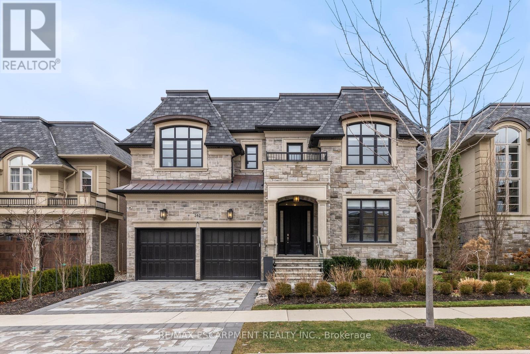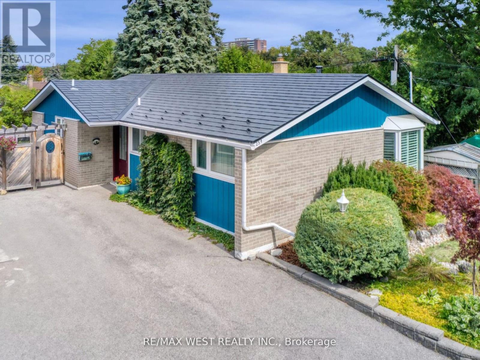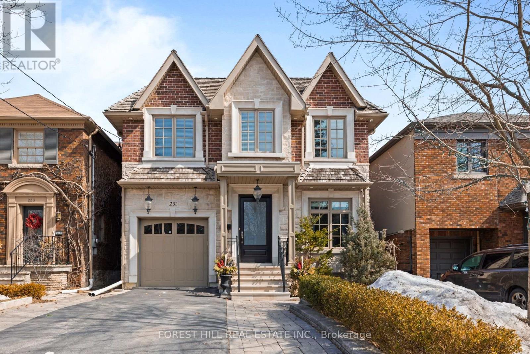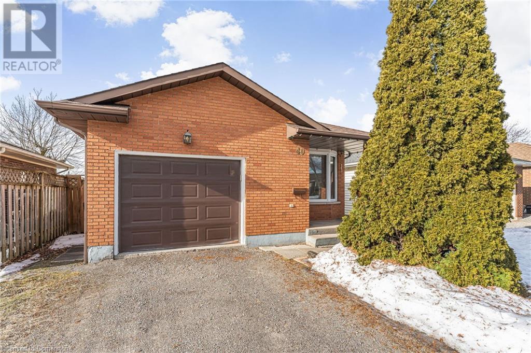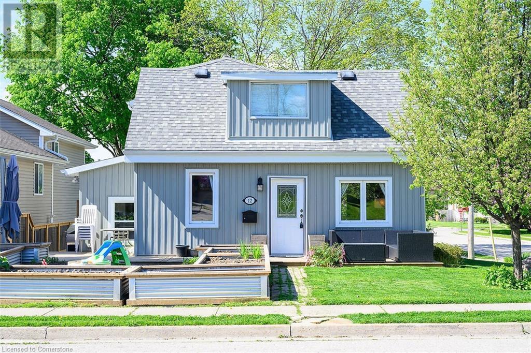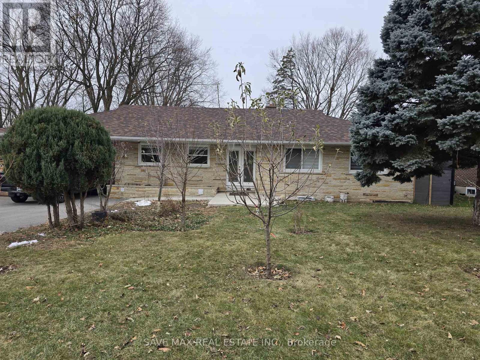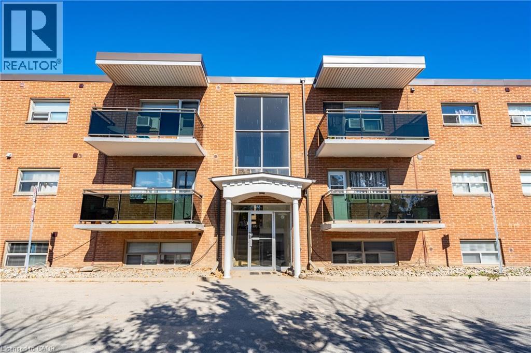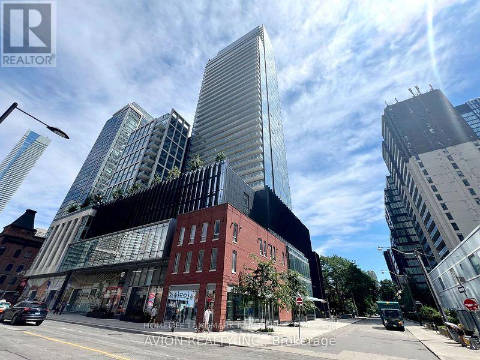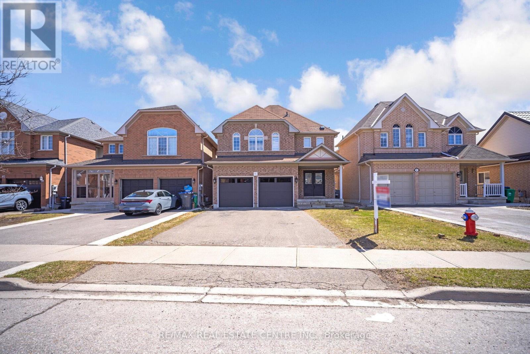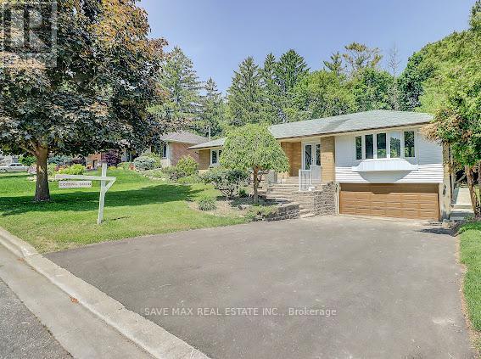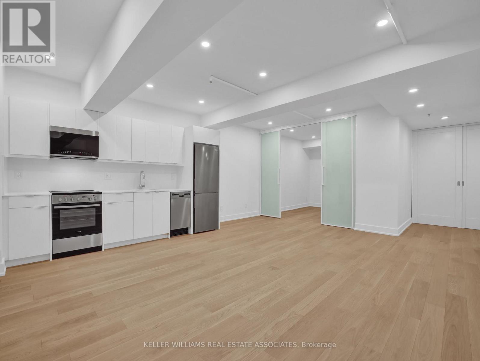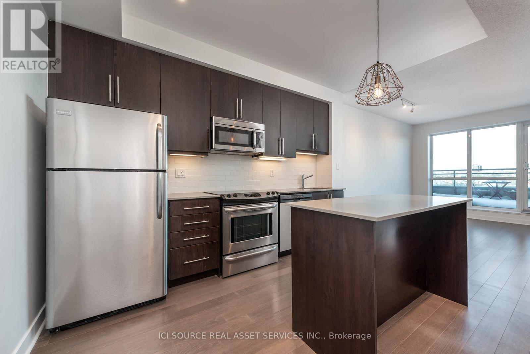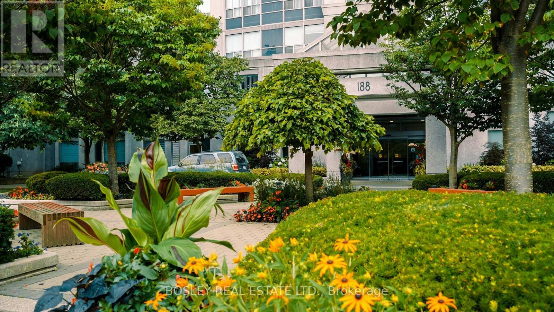262 Homewood Avenue
Hamilton, Ontario
Welcome to 262 Homewood Avenue in the highly sought after and premiere neighbourhood of Kirkendall in lower West Hamilton! This beautiful 2.5 storey all brick home features 1400 square feet, 3 bedrooms (including spacious loft), second floor den, two full bathrooms (one brand new in basement), new solid oak floors & oak main staircase, solid maple cabinetry, high quality Brazilian granite kitchen counters, newly finished basement rec space with appropriate ceiling height, open concept main floor with oversized break-feast bar and a convenient exit to the backyard! The professionally finished exterior is a wonder that features a new front railing, coated stairs, new rear deck/stairs, new fully fenced backyard, new side fence with tasteful hardscaping capped off with a 2023 swim spa that's professionally maintained! Driveway allows 2-3 car parking finished with Unilock Coppthorne pathway, grey slate pavers and freshly sealed asphalt. The backyard carries over 100 feet deep making a perfect setting for gatherings! An amazing opportunity for a growing family or buyers looking to add a kitchen in the basement for easier living. Find yourself in a spacious home on a generous lot with great attention to detail in one of Hamilton's most revered areas! (id:50787)
Revel Realty Inc.
830 Westlock Road Unit# 38a
Mississauga, Ontario
Fully Renovated 3-Bedroom, 2-Bath Home In The Heart Of Mississauga! This Stunning Home Has Been Completely Transformed With Top-To-Bottom Renovations—Almost Everything Is Brand New! Step Inside To Discover A Modern, Open-Concept Living And Dining Area With Sleek New Flooring, Pot Lights, And Abundant Natural Light. The Stylish Kitchen Has Been Fully Updated With Two-Tone Cabinetry, Quartz Countertops, A Gorgeous Backsplash, And Brand-New Stainless Steel Appliances. Enjoy The Comfort Of New Windows, New Doors, And A Brand-New Patio Door Leading To A Spacious Deck And Private Backyard—Perfect For Outdoor Gatherings. Both Bathrooms Have Been Fully Renovated With Contemporary Finishes. The Lower-Level Recreation Room Features Additional Living Space, A Laundry Area, And Direct Access To The Backyard. Additional Upgrades Include A Brand-New Garage Door, A New Electrical Panel, And Updated Fixtures Throughout. Conveniently Located Near Grocery Stores, Top-Rated Schools, Transit, And Major Highways. This Move-In-Ready Gem Won’t Last Long—Book Your Showing Today! (id:50787)
Royal LePage Signature Realty
15 - 895 Caribou Valley Circle
Newmarket (Armitage), Ontario
*Excellent value. *End Unit townhome with Walk-out basement & very reasonable maint costs. *Prime location - mere steps to Yonge St, transit, trail system... *Great opportunity for 1st time buyer, investor, downsizing empty nester... *Finished Basement with 4Pc Bath & sliding glass door w/o to yard. *Separate Balcony off Kitchen great for BBQ, etc. *A-1 Primary Bedroom with good-sized sitting room, office or nursery. *Easily converted to 4th bedroom or office. Very bright & comfy with west side windows + backs South. Freehold homes behind. 1,538 sq ft as per floor plan. (id:50787)
Right At Home Realty
28 Masters Crescent
Port Severn, Ontario
Your Dream Home awaits at the Residences of Oak Bay Golf & Marina Community on the shores of Georgian Bay. Spend your mornings on the neighbouring Golf links before heading out on the sparkling waters for a relaxing excursion, invigorating water sports, or hours of fishing enjoyment. This impressive end-unit townhome, backing onto the prestigious Oak Bay Golf Course, offers a lifestyle of tranquility and leisure. Conveniently located 2 minutes to Hwy 400 & 90 minutes to the GTA, 15 minutes to Mount St. Louis Moonstone, & close to OFSC Trails for your Winter Enjoyment too! As you step inside, you're greeted by an inviting open-concept layout integrating the kitchen, living & dining areas. The kitchen is a culinary haven boasting modern amenities and ample counter space, perfect for everyday living & entertainment. Adjacent to the main living area, a sunroom beckons, offering a tranquil retreat where you can unwind & relish the picturesque scenery, & sunsets over the golf course. (id:50787)
Right At Home Realty
20 - 350 River Road
Cambridge, Ontario
One of its Kind Corner Bright townhome with modern finishes, located in the heart of Hespeler! 3 bed/3 bath, spacious living & dining area, with a WALKOUT basement overlooking the scenic Speed River. Open concept floorplan with luxury vinyl plank flooring throughout. Stylish white kitchen equipped with stainless steel appliances, granite countertops, & a breakfast bar. Large living & dining areas with a walkout balcony overlooking the Speed River. Spacious bedrooms, including a primary suite with a 3-piece ensuite & walk-in closet. Convenient upper-level laundry. Conveniently located close to amenities, highway, schools, public transit, recreation center, parks, trails, & nature. Take a stroll through Forbes Park, or along the Mill Pond Trail to Ellacott Lookout & feel truly at peace in this stunning, natural environment. Convenient visitor parking right beside the unit (id:50787)
Century 21 Skylark Real Estate Ltd.
105 Betty Ann Drive
Toronto (Willowdale West), Ontario
Incredible Income or Airbnb Opportunity in Willowdale West 4 Self-Contained Apartments!This fully renovated 4+4 bedroom, 7.5-bathroom bungalow sits on a sun-filled 50 x 135 ft lot in one of North Yorks most sought-after neighborhoods. Offering 4 separate self-contained apartment units, this property is an outstanding opportunity for investors, short-term rental hosts, or multigenerational families.Each level features two distinct 2-bedroom suites, complete with private 3-piece ensuites, bright, spacious layouts, and above-grade windows throughout the lower level. Whether you're looking to run a successful Airbnb, generate passive rental income, or house multiple families, this property is built for flexibility and return on investment.The main level showcases a stylish, open-concept layout with pot lights, upgraded finishes, and four large bedrooms, while the lower level, accessible via a separate side entrance, offers four additional bedrooms, each with its own ensuite. A large shared rec room with fireplace and wet bar adds comfort and communal space.Kitchens are not currently installed, but the seller is open to adding one or more upon request, making this a truly customizable opportunity.Key upgrades and features include:200 AMP electrical serviceHardwired smoke detectorsNew flooring, trim, lighting, and shared laundryWalk-out basement with finished walkwayParking for 6 vehiclesExpansive backyard, perfect for entertaining or a future poolPrime location just steps from Yonge Street, TTC subway, top-rated schools, Edithvale Park, and minutes to Hwy 401.This is a turnkey, income-generating gem with 4 private units in a high-demand area. (id:50787)
RE/MAX All-Stars Realty Inc.
40 Northridge Drive
West Lincoln (057 - Smithville), Ontario
This inviting 3 bedroom 4-level backsplit sits in a thriving family friendly neighbourhood in Smithville. The location is ideal as it is just a short walk to the West Lincoln Community Centre, which includes an arena, gymnasium, library, splash pad, skatepark and playground. The main level has a carpeted living room that flows into the dining room and kitchen. 3 bedrooms sit on the upper level along with a 4-piece bathroom with a linen closet. Primary bedroom has carpet flooring and a double closet. Second bedroom has carpet flooring and a double closet. Third bedroom has carpet flooring and a single closet. A sprawling rec room on the lower level offers the perfect flex space for entertainment and play. A 3-piece bathroom with a walk-in shower is located on the lower level. The basement is unfinished and offers plenty of storage. Utility area and laundry are located in the basement. A walkway leads from the front yard to the fully fenced rear yard with a patio. Double wide gravel driveway can park up to 4 cars. Single garage has a garage door opener and direct entry to the home. Poured concrete foundation. (id:50787)
RE/MAX Escarpment Realty Inc.
87 - 200 Kingfisher Drive
Mono, Ontario
Beautifully Renovated "Springhill Model" Bungalow in Prestigious Watermark Community W/Exceptional Ravine Lot Backing onto Walking Trail & Monora Park. Fabulous Floorplan Features Covered Porch entry to Large Inviting Foyer. 6" Wide Engineered Hardwood Firs Lead to Bright Gourmet Eat-In Kitchen W/Upgraded Cabinetry, Pantry, Pota & Pan Drawers, Quartz Countertops, Ceramic Backsplash, S/S Built-In High-End Appliances, Centre Island W/Sink & Breakfast Bar. Open Concept Dining Room W/Walk-Out to Deck W/Majestic Ravine Views. Family Room W/Gas Fireplace, Cathedral Ceiling & Picture Windows W/Gorgeous Ravine Views. Primary Bedroom Boasts W/I Closet W/Custom B/I Cabinetry & 4 Pce Ensuite. Large Main Fl 2nd Bedroom W/Double Closet. Massive Pro-Finished W/O Basement Features Tons of Natural Sunlight W/Oversized Windows, Pot-Lights Thru-Out & W/O to Yard 0/Looking Ravine. Large 3rd Bedroom W/Picture Window & Amazing Views. Perfect Space For Entertaining Includes Cold Room & 3 Pc Washroom. (id:50787)
RE/MAX Realty Services Inc.
12 Broadview Avenue
Cambridge, Ontario
Fabulous starter home on corner Lot in North Galt. Located close to schools, parks, shopping, and Shade's Mill, with easy access to Highway 401. Major renovation with second storey addition was completed in the past 6 years. Updates include new roof; insulation on the entire exterior of house & roof; new vinyl siding on entire house; new wrap-around deck connecting front of house seating area to side entrance; a "Cultec" underground storm water management system in rear yard that provides drainage for entire roof. The front yard offers custom built raised gardens to grow vegetables as well as an ornamental pear tree, redbud and magnolia. The 2nd storey addition, w/ 4 skylights, can be used as a master suite or family room. (id:50787)
Sutton Group - Summit Realty Inc.
282 Tudor Avenue
Oakville (1020 - Wo West), Ontario
Welcome to this exclusive enclave of Fernbrook homes known as The Royal Oakville Club, minutes from Downtown Oakville. This model features over 4000 square ft and has over $1M in builder upgrades. This home has been designed and customized for the most discerning buyer. It Features a functional floorplan with high ceilings throughout the home including a 15ft great room. The home features 4 ensuite rooms on the second level all with private ensuites and heated floors throughout the home in tiled areas. Custom Downsview cabinets are fitted throughout the home including a quartzite kitchen counter and designer finishes, along with custom light fixtures and wall accents to compliment the design features of the home. The lower level features a bar area, rec room, media room and full bedroom with ensuite. Additionally, this premium lot features professional landscaping, garage with epoxy flooring, and heated exterior front patio steps. The backyard leads to a built-in BBQ & Loggia. (id:50787)
RE/MAX Escarpment Realty Inc.
47 Birkhall Place
Barrie (Innis-Shore), Ontario
Meticulously maintained by the original owners, this stunning home sits on a beautifully landscaped corner lot with stone walkways and a fenced yard. Located in a family-friendly neighbourhood, you' ll enjoy easy access to schools, parks, and a library perfect for an active, vibrant lifestyle.Step into the sun-filled eat-in kitchen, complete with built-in appliances, skylights, and a walkout to a private patio ideal for morning coffee or outdoor gatherings. The main floor boasts timeless features like hardwood and ceramic floors, elegant columns, rounded corners, knock-down ceilings, and built-in niches that add charm and character. The family room, with its cozy fireplace and custom built-in shelving, is the perfect spot to relax or entertain.Upstairs, the expansive master suite offers a true retreat with a sitting area, dressing room, updated ensuite bath, built-in shelving, and a fireplace. Enjoy the luxury of stepping out onto your private deck for moments of tranquility surrounded by nature.The finished basement offers incredible versatility, featuring a large rec room with a fireplace, a bedroom/home office, and a 3-piece bath perfect for hosting guests, working from home, or relaxing with family.This home is more than a place to live, its a lifestyle of comfort, elegance, and thoughtful design. With its impeccable features and prime location, this is an opportunity you dont want to miss! Huge master suite was supposed to be 2 bedrooms but they were combined. Sitting room/dressing room area could be converted to bedroom by closing off from master and installing door to hallway. (id:50787)
Royal LePage First Contact Realty
1 Orr Drive
Oro-Medonte, Ontario
Discover affordable living in sought after Fergus Hill Estate, just minutes from Orillia and Costco! This charming 2-bedroom mobile home offers a functional and stylish kitchen, a fair- sized lot, and a handy storage shed. The second bedroom is currently being used as an office/flex room, it is large and has the potential to be split into two bedrooms. Sunroom square footage is not included in the overall size. Compass fees include $655 plus $33 for water and testing and $16 for taxes subject to change. Application with Compass Communities requires a $250 administration fee and takes approximately 7 business days. Enjoy the convenience of country style living with city amenities close by. Perfect for downsizers, first time buyers, or anyone seeking a peaceful, well located community. Book your showing today! (id:50787)
Century 21 B.j. Roth Realty Ltd.
44 Hanmer Street E
Barrie (East Bayfield), Ontario
LEGAL BASEMENT APARTMENT! This is a fantastic opportunity to own a well-maintained detached bungalow in one of Barries most convenient neighbourhoods, only a few minutes walk from RioCan Georgian Mall. This home features a fully legal finished basement apartment with a private side entrance and separate laundry perfect for extra income, investment, or comfortable multi-generational living. Enjoy spacious interiors, a modern chefs kitchen, great curb appeal, and a private backyard retreat. Whether you're a first-time buyer, investor, or down sizer, this home offers both comfort and potential. (id:50787)
Royal LePage Your Community Realty
12 Deer Pass Road
East Gwillimbury (Sharon), Ontario
This stunning 4+1 bedroom, 4-bathroom home with **FINISHED BASEMENT** in the charming Sharon Village community offers a unique custom floorplan, making it one-of-a-kind in the entire subdivision. Step inside and be greeted by an open-concept main floor with 9 foot ceilings, ideal for everyday living and entertaining. The modern kitchen boasts a central island, flowing seamlessly into the cozy family room with a fireplace perfect for relaxation. The main level also features a convenient powder room and elegant oak stairs leading to the second floor. Upstairs, you'll find four spacious bedrooms with beautiful hardwood floors, along with two functional full bathrooms. The fully finished basement provides extra living space with an additional bedroom, a laundry room, and ample storage. Step outside to a low-maintenance backyard retreat complete with a beautiful gazebo for outdoor enjoyment and a large shed with power for added convenience. Located within walking distance to local schools and just minutes from Newmarket's Upper Canada Mall and other amenities, this home offers both comfort and convenience. (id:50787)
RE/MAX Hallmark York Group Realty Ltd.
210 - 543 Timothy Street
Newmarket (Central Newmarket), Ontario
Step into the charm and character of the Office Specialty Lofts, where historic craftsmanship meets modern comfort. This stunning 1-bedroom, 1-bathroom condo boasts soaring 13'ceilings with fir posts and beams, exposed brick walls, and gleaming hardwood floors that flow throughout the open-concept living, dining, kitchen, and primary bedroom. Breathtaking west-facing views overlooking the park, flooding the space with natural light. The modern kitchen is equipped with sleek stainless steel appliances, granite countertops, and a spacious breakfast bar - perfect for entertaining. The Primary bedroom features an oversized walk-in closet with a built-in custom organizer and a semi-ensuite bath complete with a deep soaker tub with whirlpool jets, offering a spa-like escape at home. Set in an unbeatable location, this loft is just steps from vibrant shops, gourmet restaurants, breweries and the farmers market at River Walk Commons. The Tom Taylor Trail, and Fairy Lake offer easy access to walking/biking trails - a dream for those who love walkable, downtown living. (id:50787)
Royal LePage Rcr Realty
109 Imperial Crescent
Bradford West Gwillimbury (Bradford), Ontario
This beautifully upgraded 4-level backsplit offers a spacious and inviting layout. The main floor features a stylish modern kitchen, open living and dining areas with abundant natural light, and quality finishes throughout. Upstairs, you'll find three comfortable bedrooms with ample closet space. The lower level offers a cozy family room with a fireplace, while the fully finished basement provides extra living space, perfect for a recreation room. It also includes an additional bedroom, ideal for guests or a home office. Outside, a large double deck including built-in benches provides lots of space to entertain outdoors and overlooks a well-maintained backyard. Over $50K in recent upgrades include a renovated bathroom, new appliances, a premium water filtration system, attic insulation, interlocking, and a refreshed deck. Situated in a family-friendly neighborhood, this home is close to parks, schools, and shopping - ready for you to move in and enjoy! (id:50787)
Royal LePage Signature Realty
254 Confederation Drive
Toronto (Woburn), Ontario
Don't miss out on the opportunity to own in the City! This stunning detached bungalow nestled in the desirable neighbourhood of Woburn, near the Scarborough Golf Club. This well-maintained home presents with 3 bedrooms, 2 full bathrooms and a fully finished large basement that has endless possibilities. This professionally landscaped property has a garden shed and a lot size of 43.5 X 120.97, with a walk out patio overlooking the backyard. Close to all amenities, public transit, schools and shopping. Great for commuters: minutes from the Guildwood GO Station and approximately 30 minutes to Toronto City Centre. This quite and mature neighbourhood boasts lots of green space, echoed by the tree lined and winding roads typical of the neighbourhood. Minutes from Cedar Ridge Park, that houses a restored mansion with a series of lush traditional gardens with scenic woods, vistas and walking trails. Extras: Large Windows, B/I Work Shop+ Wet Bar in Large Family Room. Most Windows/Doors replaced+Central Vacuum+Jacuzzi Bathroom Tub+Fully Finished Basement. Interlock Roofing System (installed 2010) 35 years Warranty remaining. HVAC replaced (2017) (id:50787)
RE/MAX West Realty Inc.
8 - 2020 Pharmacy Avenue
Toronto (L'amoreaux), Ontario
Large 3+1 bedrooms freshly-painted well-kept multi-level townhouse is the ideal family home in the highly sought-after L'Amoreaux area. With a newer roof and windows, it provides a serene, sun-filled atmosphere throughout the day, thanks to its south-facing exposure. Features Include: Spacious living room with walk-out to a balcony; Practical open-concept layout with airy bright rooms; Beautiful hardwood floors throughout; Family-sized kitchen with a breakfast table and cozy dining room that overlooks the kitchen and living room; Finished basement with a recently renovated 3-piece bath for added convenience and a Walk-out to a cute yard. Dual heating system including heat pump and baseboards. Don't miss this opportunity, view today. (id:50787)
Right At Home Realty
48 South Woodrow Boulevard
Toronto (Birchcliffe-Cliffside), Ontario
Welcome to this Well Maintained Spacious 3Bedrooms Detached Home located in a Quiet Neighborhood!!! Over 2100 total finished Space Main & Lower Level with Extra Wide Premium Lot. Open Concept large Living/Dining Area and Renovated Kitchen with Backsplash/Quartz Counter top. 3 Good Size Bedrooms and Walk out to Large Backyard with Garden Shed. Lower Level contains an In-Law Suite that has Above Grade Windows. Separate Shared Laundry Area. Close to All Amenities...Schools, Transit, Community Centre, Church & Grocery Stores. Minutes to Bluffers Park, Beaches and Downtown Toronto. MUST SEE....Ready to Move In!!! (id:50787)
Home Choice Realty Inc.
231 Hanna Road
Toronto (Leaside), Ontario
Welcome to 231 Hanna Road, a sophisticated and meticulously designed home offering 4,600 sq.ft. of total living space, including a fully finished basement. This stunning 4+2 bedroom,5-bathroom residence showcases exceptional craftsmanship and modern luxury.Step inside to a grand marble entrance with inlay and a spacious walk-in closet with custom built-ins. The main floor office, bathed in natural light from south- and west-facing windows, features elegant built-ins. The chefs kitchen is a culinary dream, boasting a Sub-Zero refrigerator, Wolf gas range and double built-in oven, Bosch dishwashers, a large island with marble countertops, a Butlers pantry with a wine fridge and sink, and a walk-in pantry. French doors lead to a private backyard oasis, complete with a saltwater pool, hot tub, gazebo, shed, and a natural gas BBQ connection.The primary suite is a true retreat, featuring a double-door walkout to a private terrace, hisand hers walk-in closets, and a spa-like ensuite with marble finishes, a Tubco whirlpool soaking tub, and Kohler fixtures. Three additional ensuite bedrooms provide ample space and privacy. The second-floor laundry room includes a GE washer, dryer, and laundry sink.The lower level offers incredible versatility, with a potential in-law or nanny suite, a wetbar, Whirlpool fridge, natural gas fireplace, granite countertops, and heated floors throughout. Direct access to the backyard enhances seamless indoor-outdoor living. Adouble-height heated garage with loft storage and remote or code access adds further convenience.Equipped with state-of-the-art security and technology, this home includes built-in hardwired speakers, an ALHUA camera system, natural gas fireplaces, a Nest thermostat, and Pella doors and windows.This functional and beautifully designed home features hardwood flooring, skylights, ample storage, & two laundry facilities. throughout. Dont miss this rare opportunity to own a truly exceptional home! (id:50787)
Forest Hill Real Estate Inc.
Right At Home Realty
8 Nanhai Avenue
Markham (Angus Glen), Ontario
Welcome To Your Dream Home At High demanded Union Village. Luxury Brand New 43" Lot Detached House By "Minto". Perfect Layout, Offering 3300 Sqf, 11 Ft Waffle Celing W/Ample Potlights. Chef Inspired Large Kitchen With Top-Line Cabinets, Counters & B/I Appliances, Pantry & Storage , Large Spacious Breakfast Area Walk Out To Deck. Main Flr Office, Direct Access To Garage. All 4 Generally Sized Bedrms With Its Own Ensuite. Master Bedroom Has His/Her W/I Closet, 5 Pc Ensuite, Free Standing Tub, Frameless Glass Shower. 2nd Flr Large Laundry Room With Window & Closet. Long Driver Way Can Accomdate 4 Cars, 200 Amp Capacity, Ev Charger. Great School: Pierre Trudeau Elliot High School. 10-minute driving to GO Station, Highway 404, Markville Mall, And A Variety of Popular Restaurants & Grocery Stores In Central Markham, Etc. (id:50787)
Real One Realty Inc.
830 - 525 Wilson Avenue
Toronto (Clanton Park), Ontario
Welcome to Gramercy Park Condos, a beautifully designed residence in the sought-after Clanton Park community. This spacious 1-bedroom + den "Daisy Model B" offers 635 sq. ft. of living space plus a 52 sq. ft. open balcony overlooking a professionally landscaped courtyard retreat. The unit features a modern kitchen with granite countertops, an under-mounted sink, and a sleek ceramic backsplash, creating a stylish and functional space for cooking and entertaining. The open-concept living and dining area provides ample natural light and a seamless flow to the private balcony. The den is perfect for a home office, guest space, or extra storage, offering flexibility to suit your needs. Building Amenities Include: 24-Hour Concierge & Security for peace of mind, Indoor Pool, Sauna & Whirlpool for ultimate relaxation, Fully Equipped Exercise & Yoga Room, Theatre Room, Media Room & Library, Outdoor Sun Terrace & Courtyard with BBQs, Party/Meeting Room & Guest Suites for entertaining visitors, Visitor Parking for added convenience. Prime Location Perks: Steps to Wilson Subway & TTC, Quick & easy commute, Minutes to Yorkdale Mall & Urban Shopping Areas, Easy access to Highway 401 & Allen Road, Connecting you seamlessly to downtown. This lease includes 1 underground parking spot and 1 locker. Experience modern condo living in a prime location with top-tier amenities and convenience at your doorstep! (id:50787)
Exp Realty
40 Northridge Drive
Smithville, Ontario
This inviting 3 bedroom 4-level backsplit sits in a thriving family friendly neighbourhood in Smithville. The location is ideal as it is just a short walk to the West Lincoln Community Centre, which includes an arena, gymnasium, library, splash pad, skatepark and playground. The main level has a carpeted living room that flows into the dining room and kitchen. 3 bedrooms sit on the upper level along with a 4-piece bathroom with a linen closet. Primary bedroom has carpet flooring and a double closet. Second bedroom has carpet flooring and a double closet. Third bedroom has carpet flooring and a single closet. A sprawling rec room on the lower level offers the perfect flex space for entertainment and play. A 3-piece bathroom with a walk-in shower is located on the lower level. The basement is unfinished and offers plenty of storage. Utility area and laundry are located in the basement. A walkway leads from the front yard to the fully fenced rear yard with a patio. Double wide gravel driveway can park up to 4 cars. Single garage has a garage door opener and direct entry to the home. Poured concrete foundation. (id:50787)
RE/MAX Escarpment Realty Inc.
12 Broadview Avenue
Cambridge, Ontario
Fabulous starter home on corner Lot in North Galt. Located close to schools, parks, shopping, and Shade's Mill, with easy access to Highway 401. Major renovation with second storey addition was completed in the past 6 years. Updates include new roof; insulation on the entire exterior of house & roof; new vinyl siding on entire house; new wrap-around deck connecting front of house seating area to side entrance; a Cultec underground storm water management system in rear yard that provides drainage for entire roof. The front yard offers custom built raised gardens to grow vegetables as well as an ornamental pear tree, redbud and magnolia. The 2nd storey addition, w/ 4 skylights, can be used as a master suite or family room. (id:50787)
Sutton Group - Summit Realty Inc.
702 - 48 St Clair Avenue W
Toronto (Yonge-St. Clair), Ontario
Welcome to 48 St Clair Ave West, in the heart of Midtown's prestigious Yonge & St Clair neighbourhood. Touted by architect critics as "a touch of Manhattan in Toronto" this luxury unit won't disappoint. The intimacy of a truly Boutique building suite 702 boasts only one a-joining wall to the neighbouring unit. Facing away from the busyness of St Clair, the oversized windows face into a quiet and serene courtyard. Soaring 10 Foot ceilings allow in natural light and the custom Hunter Douglas duo blinds allow for complete control over both comfort and privacy. From top to bottom this once two-bedroom floor plan (easy to change back) is truly "Move-in Ready" this condo unit comes completely furnished- all furnishings are included in the sale price. Imported tiles from Italy, designer European light fixtures, newer high end kitchen appliances, Miele coffee station, built-in columns with speaker insets for surround sound throughout. Easily convertible back to a two-bedroom if desired, the custom Japanese inspired doors with opaque glass allow for an open feel when entertaining, or completely closed off for privacy. Solid core doors throughout, extended in height, bring attention to the detail of crown moulding. Modern pot lighting throughout complimented by wall sconce lighting highlights the numerous original artworks included. Consider it a wonderful house warming gift! Upgraded Kitchen is practical and boasts an additional Pantry area for storage, along with the newer kitchen cabinetry that extends to the ceiling. Wide granite countertop breakfast bar, limestone tile flooring extended through the foyer, kitchen bathrooms and laundry room. The rest I'll leave for you to discover, and there are plenty more (such as custom built-in desk and cabinetry). Okay, I'll stop! See the attachment for more features on this truly one-of-a kind luxury suite in midtowns best building. (id:50787)
Real Estate Homeward
1009 - 9 Northern Heights Drive
Richmond Hill (Langstaff), Ontario
Bright And Spacious, 1+1 Bedroom Condo At Empire Place With Unobstructed West View, Minutes To Langstaff Go Station, 2 Walkouts To Balcony From Den & Living Area, Hardwood Floors Throughout, En-Suite Laundry, 24 Hrs Security Gatehouse. Resort Style Amenities Which Include Indoor Pool, Sauna, Exercise Room, Party Room, Communal Terrace With Gazebo, Tennis Court, Kid's Playground, And Ample Visitor Parking. Steps To Yonge Street, Shops, Transit, Hillcrest Mall, Restaurants And More (id:50787)
Homelife/bayview Realty Inc.
47 Birkhall Place
Barrie, Ontario
Meticulously maintained by the original owners, this stunning home sits on a beautifully landscaped corner lot with stone walkways and a fenced yard. Located in a family-friendly neighborhood, youll enjoy easy access to schools, parks, and a libraryperfect for an active, vibrant lifestyle.Step into the sun-filled eat-in kitchen, complete with built-in appliances, skylights, and a walkout to a private patioideal for morning coffee or outdoor gatherings. The main floor boasts timeless features like hardwood and ceramic floors, elegant columns, rounded corners, knock-down ceilings, and built-in niches that add charm and character. The family room, with its cozy fireplace and custom built-in shelving, is the perfect spot to relax or entertain.Upstairs, the expansive master suite offers a true retreat with a sitting area, dressing room, updated ensuite bath, built-in shelving, and a fireplace. Enjoy the luxury of stepping out onto your private deck for moments of tranquility surrounded by nature.The finished basement offers incredible versatility, featuring a large rec room with a fireplace, a home office, and a 3-piece bathperfect for hosting guests, working from home, or relaxing with family.This home is more than a place to liveits a lifestyle of comfort, elegance, and thoughtful design. With its impeccable features and prime location, this is an opportunity you dont want to miss! (id:50787)
Royal LePage First Contact Realty Brokerage
984 Mohawk Street
Oshawa (Centennial), Ontario
LEGAL BASEMENT APARTMENT Great opportunity to own a renovated bungalow in N.E Oshawa. Primary bed with ensuite and his/her closets. Upgraded kitchen with S.S. appliances and granite counter-top. Backyard boasts of a new wooden deck to enjoy with garden shed. Rolling blinds on the main level. Close to all amenities, grocery, schools, transit and highways. Tenants willing to stay or move out (id:50787)
Save Max Inspire Realty
264 Oakdale Avenue Unit# 102
St. Catharines, Ontario
Looking to get in the market, downsize, or invest? Look no further than 264 Oakdale Ave #102! This 2 bedroom condo provides a centralized location in the heart of St. Catharines, two minutes from the highway with access to public transit on the street. Featuring plenty of storage space and in-suite laundry, this unit has a lot to offer anyone looking to live a low maintenance lifestyle. The low condo fees include heat, water, building maintenance, and parking, making it a cost effective option for any buyer. Don't hesitate, book your showing today! (id:50787)
RE/MAX Escarpment Golfi Realty Inc.
46 Walnut Street
Brantford, Ontario
Beautiful well maintained older home in nice area of West Brant offers 1.5 storey home plus recently renovated single car garage on a good size lot - fully fenced for your kids and fur babies! Quaint side porch welcomes you into the good size updated kitchen with newer stainless steel appliances, handy mudroom/laundry room on the back of the house with double garden door walk out to yard & entertaining patio. Large living room with two bright windows - all windows in the house replaced in 2024-25, main floor master bedroom and nice spa like bathroom with tiled walk in shower and jacuzzi tub - fantastic exhaust fan changes colour and plays music! Upstairs features two good sized bedrooms with closets and tons of attic space with easy access door - great for storage. Partial unfinished basement houses the mechanicals of the house including natural gas furnace and water heater. Single car garage/man cave loved by the current owner who is a car enthusiast - put an addition on the back, new concrete floor, new front roll up door as well as rear roll up door - doubles as a place to chill on rainy days while looking at the "back 40". New privacy fence recently installed plus handy garden shed. Lots of parking - approx. 5 cars, mature trees and a quiet street make this home great for first time buyers, or even downsizers. Close to all amenities West Brant offers. (id:50787)
RE/MAX Escarpment Realty Inc.
23 Cedargrove Road
Caledon (Bolton West), Ontario
Fully renovated main floor, quartz countertops, tiled backsplash, stainless steel appliances, New Roof. Main floor powder room, family room, huge great room for entertaining on 2nd floor that can also be converted to a 4th bedroom. Spacious bedrooms, primary 4 piece ensuite bathroom. Enclosed front porch, family room in basement, New washer/dryer. Desirable neighbourhood, close to St. Nicholas school, park and splash pad, and more. Walk out to roofed patio, Almost 2000 Sq ft. of living space above ground. Great for a growing family. Do not miss this opportunity, just move right in. (id:50787)
Right At Home Realty
2808 - 3 Gloucester Street
Toronto (Church-Yonge Corridor), Ontario
Stunning South Facing Jr One Bedroom Unit at the Gloucester On Yonge W/ Direct Access to Subway. Amazing Unobstructed South View With Lots of Natural Lighting. 9Ft Ceilings, Modern Kitchen Appliances, and Laminate Flooring. The Building Features Luxurious Amenities Including a Gym, Swimming Pool, Theatre room, Meeting room, Library, Guest suites, and more! Walks to UofT, lots of Restaurants. (id:50787)
Homelife Landmark Realty Inc.
91 Buick Boulevard
Brampton (Fletcher's Meadow), Ontario
Welcome to this stunning, fully upgraded home featuring 4+3 bedrooms and 5 washrooms, offering ample space for a growing family. Spanning 2,203 sq ft, this beautifully designed property boasts heated flooring on the main and second floor, ensuring year-round comfort. The modern kitchen is a chefs dream, complete with quartz countertops, a pot filler, and stylish pot lights that enhance its elegant appeal. The home is further complemented by an electric fireplace, adding warmth and charm to the living space. A recent upgrade includes an additional washroom in one of the bedrooms, increasing convenience and functionality. The hardwood staircase adds to the homes sophisticated aesthetic, while the double car garage with a double door entry provides ease of access and ample parking. This property offers separate laundry facilities upstairs and downstairs, making it perfect for multi-generational living or rental potential. With thoughtful upgrades throughout, this home is a true gem. (id:50787)
RE/MAX Real Estate Centre Inc.
206 - 32 Camden Street
Toronto (Waterfront Communities), Ontario
*Boutique Condo Living in Prime Downtown West* Welcome to Thirty Two Camden, an intimate 87 suite building perfectly situated between the buzz of King West and the charm of Queen West. Enjoy a rare south facing suite in one of Toronto's most walkable and vibrant neighbourhoods. Step outside to discover Waterworks Food Hall, Ace Hotel Restaurant & Bar, dog friendly parks like St. Andrews Playground, and easy access to the Financial District, Kensington Market, the Fashion District, Rogers Centre, and more. Inside, this modern one bedroom layout is one of the best in the building. Bright, open, and thoughtfully designed with floor to ceiling windows. Recent upgrades include stainless steel appliances (2023), new wide plank flooring (2024), and a front load washer and dryer (2024). Bonus: locker is conveniently located on the same floor. Furniture is optional. (id:50787)
Soltanian Real Estate Inc.
1208 - 2025 Maria Street
Burlington (Brant), Ontario
Welcome to #1208 - an exceptionally well presented condo at "The Berkeley", a highly desirable development in a quiet spot, just around the corner from everything that thriving downtown Burlington has to offer. This stunning and elegant corner unit is filled with light and has fantastic views from its floor-to-ceiling windows and wrap-around balcony, with the lake to the South and beautiful sunsets to the West. The fabulous upgrades include impressive custom cabinetry with built-in fireplace in the living room and feature walls of Shaker paneling along the hallway and Primary bedroom; upgraded quartz kitchen countertop; integrated GE Monogram fridge/freezer; comfort-height quartz counters in both bathrooms; dual-zone heating and cooling system; and custom closet organizers. The property benefits from two parking spaces, side-by-side and close to the elevator, and two lockers - one is a standard size, one is a larger locker room. The Berkeley's upscale amenities include a 24-hr concierge, professionally-equipped exercise room, two guest suites, party space with kitchen, lounge, wet-bar and dining room, games and billiards room with TV. The rooftop boasts a 3,000 sq. ft. landscaped outdoor terrace featuring two barbecues, prep area, lounge space and cozy firepits - all with fabulous panoramic views! Check out the virtual tour and floor plans, and come and see it in person! (id:50787)
Royal LePage Real Estate Services Ltd.
525 - 25 Cole Street
Toronto (Regent Park), Ontario
Bright 1 bed + den with large balcony, parking & locker overlooking green views of 20,000sf Sky Park. Efficient floor plan features 9 ceilings, full-size appliances functional room sizes (including spacious den for office/guest room) and storage locker conveniently located seconds down the hall on 5th floor. Versatile Sky Lounge just two floors below in bright lofted space with WiFi and green wall for fresh new workspace or meeting with friends. Sky Park with seating and BBQ stations. Indoor access to FreshCo. Dundas Streetcar at doorstep and DVP entrance close drive away. Energetic community with shops, cafes, parks, free swimming at Pam McConnell Aquatic Centre, community & art hubs, sports fields and farmers market. Quick walk to Eaton Centre, subway, Cabbagetown, Corktown and Financial District. Environmentally friendly building with many health and energy optimizing features. Well managed building with amenities include 24 hr concierge, spacious gym, guest suite, bright lounge with WiFi, library, green wall and more; maturely landscaped rooftop park with 3 BBQ stations & seating. * Entry level price for 1 plus den including parking and locker * Some photos are virtually staged. (id:50787)
Chestnut Park Real Estate Limited
22 - 6121 Mayfield Road
Brampton (Toronto Gore Rural Estate), Ontario
Brand New 100% Commercial Retail Plaza Located At Mayfield Rd & Airport Road, Approx. 1354 SqFt, Shell Unit, Huge Exposure With High Traffic on Mayfield Rd. Excellent Opportunity To Start New Business or Relocate, Excellent Exposure, High Density Neighbourhood! Suitable for Variety of Different Uses **EXTRAS** Tenant to Do All Leasehold Improvements, Ample Parking Available! Close Easy Access to Hwy 410/427. (id:50787)
RE/MAX Gold Realty Inc.
141 Corley Street
Kawartha Lakes (Lindsay), Ontario
Step into the epitome of contemporary living in Lindsay, Ontario! This charming townhouse, available for sale, seamlessly merges modern design with the tranquility of nature. Ideally situated, your new home provides easy access to Lindsay's vibrant downtown, offering a plethora of charming shops, eateries, and cultural delights. Nearby schools and recreational facilities enhance the convenience of your location. This new 4-bedroom, 3-bathroom townhouse boasts upgraded carpet, lofty 9-foot ceilings, and enhanced washrooms all wrapped into an open-concept design that radiates sophistication with its modern architecure. The spacious interiors, high-end finishes, and open floor plan set the stage for a welcoming atmosphere, allowing you to personalize and truly make it your own. Welcome to a residence that not only meets the demands of modern living but also excudes warmth and charm. Your perfect home awaits. (id:50787)
Royal LePage Citizen Realty
848 Beaufort Avenue
Oshawa (Eastdale), Ontario
Excellent opportunity for buyers and investors- Own this fully renovated detached bungalow featuring 3+3 beds and 3 full washrooms, including a newly built basement with a separate entrance. Nestled on a quiet street in a sought-after neighbourhood, this stunning home sits on a spacious 81.31 x 116.65 ft lot, offering the possibility for a garden home as a third dwelling. Conveniently located close to downtown Oshawa, this property boasts of upgrades worth thousand of dollars, completed in 2023, including: 200-amp electrical panel, brand new hardwood floors, new doors and windows, separate laundry for basement, newly finished driveway and wooden deck at the back. With excellent potential for rental income, this home is perfect for investors or multi-generational living. (id:50787)
Save Max Inspire Realty
151 - 1075 Douglas Mccurdy Comm Court
Mississauga (Lakeview), Ontario
Gorgeous Urban 2 Beds and 2 Baths townhome in the sought-after Lakeview. Like New 9 Ft Ceiling on both the floors. Enjoy an abundance of natural light and space. A modern and stylish living experience. Steps to public transit, Short walk to Lakefront Promenade Park and WaterFront Trails, Minutes to QEW, Close to restaurants, parks shopping all amenities, 5 Mins to Port Credit, and Port Credit & Credit Go Station. Includes one underground parking spot. Internet Included. (id:50787)
Right At Home Realty
19 Lambton Avenue
Toronto (Rockcliffe-Smythe), Ontario
Explore this brand new, never-lived-in 5-bedroom, 5-bathroom home with an attached garage. Enjoy a sleek eat-in kitchen featuring upgraded modern appliances, cabinets & surfaces. The open-concept living room boasts decorative wood beams & a fireplace. Plus, an office/den offers the perfect live/work space. With front & rear second-floor balconies, finished walkout basement apartment with a laundry room, this home is ideal for an in-law or nanny suite to generate supplemental income. *IN HOUSE FINANCING -ASK AGENT FOR DETAILS* Buyers Agent to verify measurements. (id:50787)
Royal LePage Signature Realty
4a - 150 Fermanagh Avenue
Toronto (Roncesvalles), Ontario
Stunning freshly renovated 2 bedroom + den, 2 bathroom unit available for rent immediately in the heart of Roncesvalles. This fully renovated unit is 1,037 square ft. and features engineered hardwood flooring, a modern kitchen w/ a large centre island and brand new stainless steel appliances, two spacious bedrooms, ensuite laundry, a den perfect for an office, an upgraded 3-pc ensuite and 4-pc common bathroom. Steps from transit, restaurants, shops and so much more! Heat & water included. Tenant responsible for hydro, internet & tenant insurance. **No parking available on-site however there is street parking permits available with the city for $22.19/month + HST** (id:50787)
Keller Williams Real Estate Associates
3a - 150 Fermanagh Avenue
Toronto (Roncesvalles), Ontario
Stunning freshly renovated 1 bedroom, 1 bathroom unit available for rent immediately in the heart of Roncesvalles. This fully renovated unit features engineered hardwood flooring, a modern kitchen with brand new stainless steel appliances and an upgraded 4-pc bathroom with ensuite laundry. Steps from transit, restaurants, shops and so much more! Heat & water included. Tenant responsible for hydro, internet & tenant insurance. **No parking available on-site however there is street parking permits available with the city for $22.19/month + HST** (id:50787)
Keller Williams Real Estate Associates
70 Bestview Drive
Toronto (Bayview Woods-Steeles), Ontario
Gorgeous Prime North York 4 Bedroom Family Sized Home At Beautiful Lot. This House Features 4 Bedrooms And 3 Baths, Spacious And Convenience. Newer Hardwood Floor. Reputable AY Jackson School Zone. Walking Distance To Steels, Bus Stop, Shops and School. (id:50787)
Right At Home Realty
11101 Simcoe Street
Scugog (Port Perry), Ontario
Upgraded and Recently Renovated Home in Port Perry with Modern Features & Country Charm!Welcome to 11101 Simcoe St, a Beautifully Updated Home in the Heart of Port Perry, Scugog, Offering the Perfect Blend of Modern Convenience and Peaceful Country Living. Sitting on a Spacious 1-acre Lot, this Home Boasts 2 Bedrooms and 2 Bathrooms, with Thoughtful Upgrades, Wood Flooring (Fully Carpet-Free) and Muliple Potlights Throughout.Enter the Home Through Covered Porch with Stone Front Steps, and Open Airy Inviting Front Entrance. Inside, You Will Find a Bright and Inviting Living Space, Fully Qquipped with Cat 6 Internet Cabling in Every Room, 200-amp Service, and Newer Plumbing.The Kitchen is Designed for Both Style and Function, Featuring Quartz Countertops, Stainless Steel Appliances, Cooktop, Built-in Wall Oven and Dishwasher, Microwave, and Ample Cabinetry. Eat-In / Breakfast Area with Built-in China Cabinet.The Finished Basement Offers a Separate Entrance and Excellent Potential for an In-Law Suite, Adding Versatility to this Home. The Laundry Room Doubles as a Stylish 3-piece Bathroom, Complete with a Beautiful Quartz Glass Shower, and Stackable Washer and Dryer.This Home is Move-in Ready with Top-Tier Water Quality Systems, Including Reverse Osmosis, Whole-Home Water Filtration, and Water Softener, Ensuring the Best Water for Your Household. Newer Windows, Furnace and Shingles (as per Seller).Step Outside to Enjoy the Interlocking Patios, Gazebo, and Garden Shed, all Perfect for Relaxing or Entertaining. The insulated Built-in Garage with Epoxy Flooring Offers Year-Round Convenience, while the New Asphalt Driveway Adds Curb Appeal.Located Minutes from Downtown Port Perry, Hwy 412, 407, 401 and Oshawa. This Home Offers Easy Access to Local Shops, Restaurants, Schools, Parks, Golf Courses and Lake Scugog.With Its Blend of Upgrades and Charm, This Home is a Rare Find! .. (id:50787)
RE/MAX Royal Properties Realty
509 - 1169 Queen Street W
Toronto (Little Portugal), Ontario
One-bedroom condo unit on Queen West, near Gladstone. Fantastic layout. Large private outdoor patio space with a beautiful view north, west, and east over the city. Large walk-in closet. North-facing with lots of natural light. Look directly onto busy and vibrant Queen West. Well-managed building with a gym, co-working space, guest suite, party room, arts and crafts room, media room, and rooftop patio with seating and BBQs. Bicycle parking and bicycle lockers available to rent from building management. Visitor parking available.*For Additional Property Details Click The Brochure Icon Below* (id:50787)
Ici Source Real Asset Services Inc.
Bsmnt - 608 Wettlaufer Terrace
Milton (1036 - Sc Scott), Ontario
Professionally Finished Legal Basement Apartment In A Wide-Lot Detached Home, With Easy Access To Side Door. 2 Decent Bedrooms. 1 Washroom. Impressive Kitchen. Living/Dining Rooms. Pot Lights. Separate Laundry. Large Windows. Independent Entrance. 2 Cars Parking Spots On A Wide Driveway (1 must be small car). Quiet, Family Friendly Neighborhood. Perfect For Single Professional/Small Family. Tenant Pays 30% Of Total Utilities. Available May 1. (id:50787)
Right At Home Realty
703 - 188 Doris Avenue
Toronto (Willowdale East), Ontario
A Flawless Oyster. A White Peacock. An Albino Humpback Whale and A 3 Bedroom 2 bathroom Beautiful Condo with 3 Parking spots and an EV charger. Rare things. This big corner apartment surrounded by windows has only been lived in by 2 families. A lovely renovated kitchen is the focal point of the open main space. Its all stainless steel and white. The bedrooms are well separated and the primary has its own ensuite and walk in closet. The view from the balcony is a lovely North West one, where you can comfortably watch the sun go down. There is light and space and comfort here in a building with simple and yet efficient amenities all set amidst immaculate gardens. This condo unit is tenanted and the tenants are fabulous and willing to stay. Its a great investment opportunity. A block from Yonge St., 5 minutes to the highways, close to all the restaurants and shops and parks you could ever desire. Investor's take note of this great possibility! This apartment is the aurora borealis of North York. (id:50787)
Bosley Real Estate Ltd.

