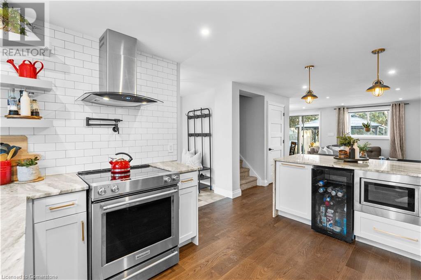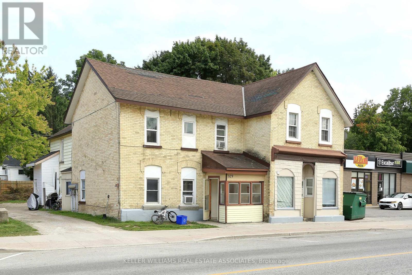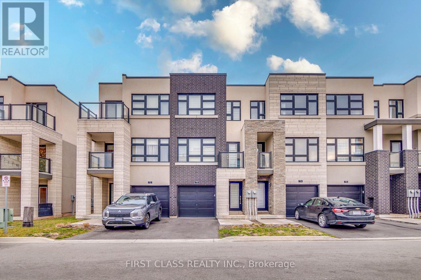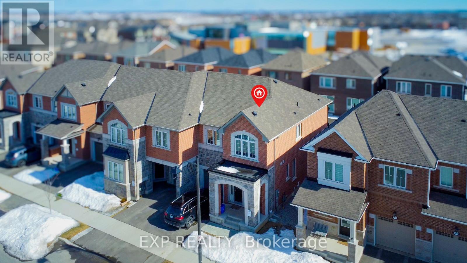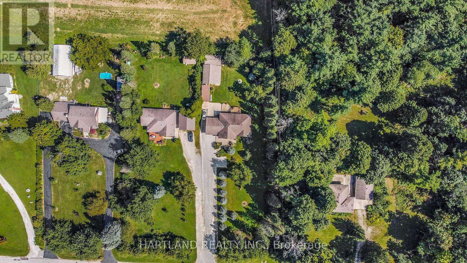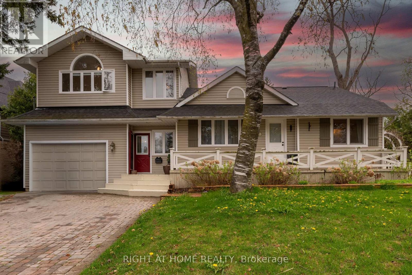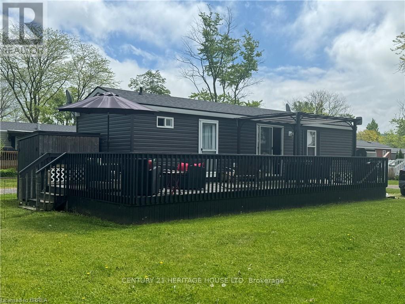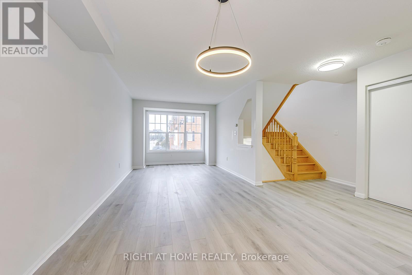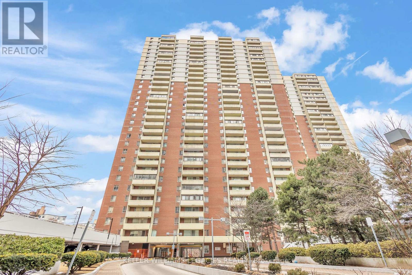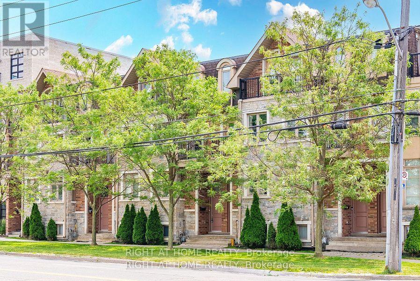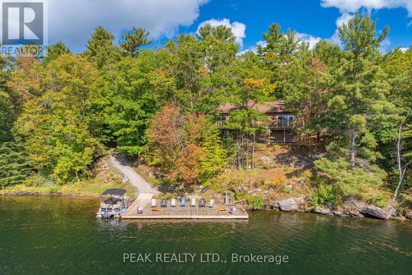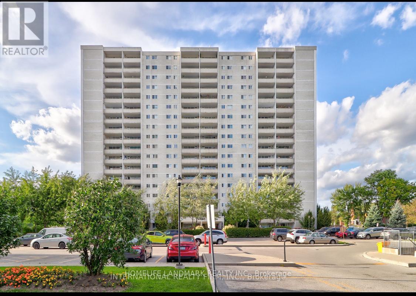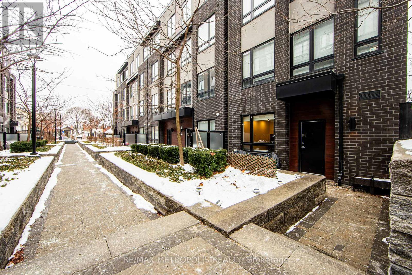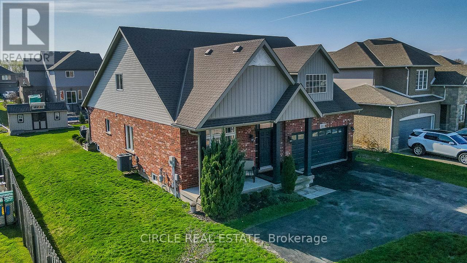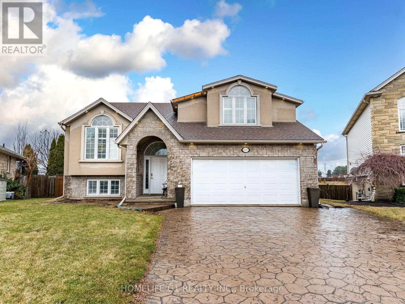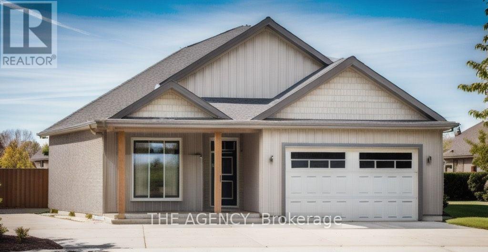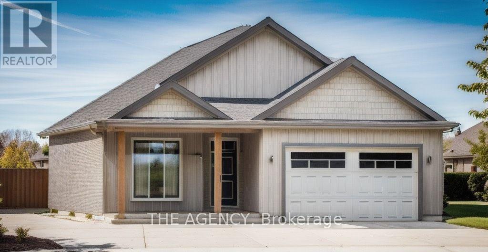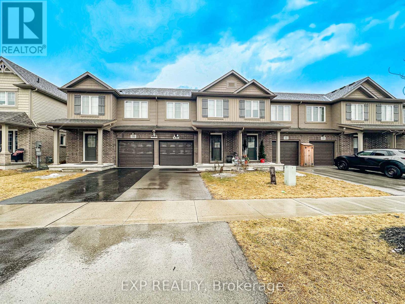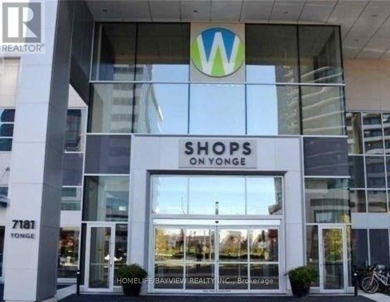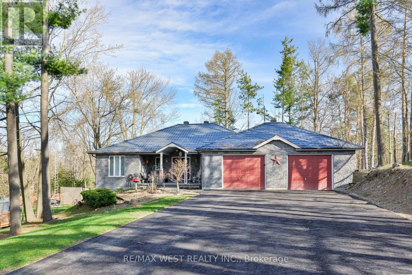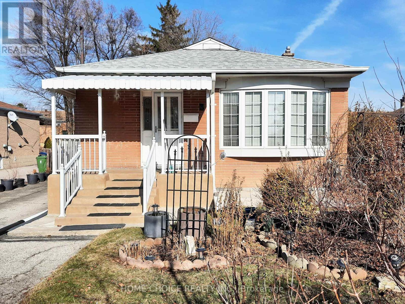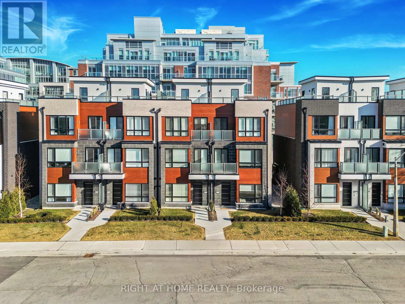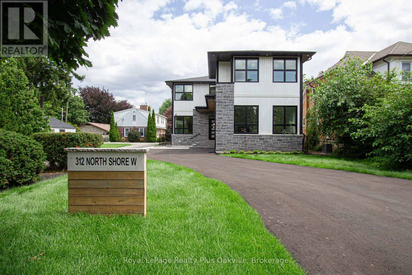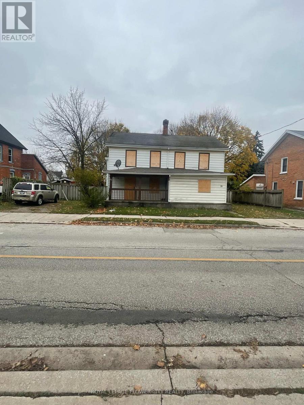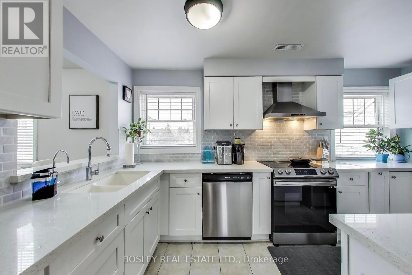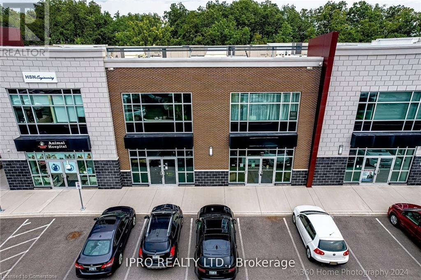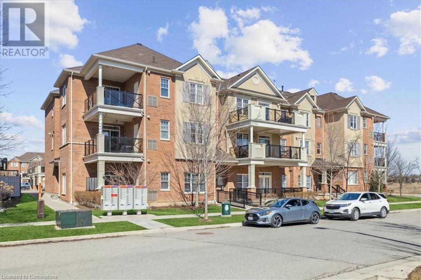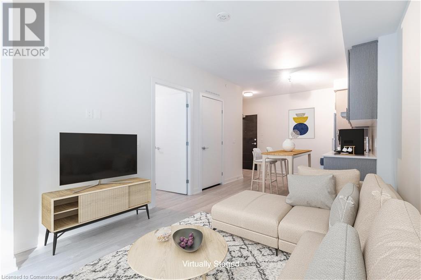684 Dynes Road Unit# 5
Burlington, Ontario
Welcome to 684 Dynes Road, a beautifully renovated townhome in the heart of Burlington. This 3+1 bedroom gem is perfectly situated close to all amenities, including the newly updated Burlington Centre. Backing onto Tecumseh public school. Every detail of this home has been thoughtfully upgraded, from the stylish kitchen and modern flooring to the ductless heating and cooling systems, luxurious bathrooms, and more. The bright, open-concept main floor exudes elegance, featuring a cozy fireplace that invites you to unwind in comfort. The primary bedroom is a true retreat, boasting coffered ceilings and an expansive walk-in closet. Upstairs, you'll find two generously sized bedrooms and a stunningly renovated designer bathroom. The fully finished basement provides even more space with a large family room, a bonus bedroom, and a spacious laundry/storage area.This turnkey property is the epitome of modern living and is ready for you to call it home. Schedule your private showing today! (id:50787)
RE/MAX Escarpment Realty Inc.
2462 No 1 Side Road
Burlington, Ontario
Looking for a special property in the country to build your dream home or renovate? This could be it! Situated on impressive No 1 Side Road, known for it's estate-size lots and gorgeous, custom-built homes along the edge of the Escarpment. The property size is 170' wide x 105' deep, on a picturesque setting with tall trees. There are two driveways, a circular driveway at the front which easily fits 3 cars or trucks, plus a long driveway that allows 6+ cars or trucks, and ends at the oversized, built-in garage with inside-entry. The raised, brick bungalow was built in 1961, on a gently sloping lot that features knock-out winter views of the valley below from the upper level (add a second storey and see over the trees all year). There are 5 Bedrooms in total - 3 on the upper level and 2 on the lower level, plus 2 full bathrooms on each level. The Kitchen is well-equipped with a fridge, built-in wall oven, built-in cooktop, and built-in dishwasher plus a cozy breakfast area with a large skylight with shining sunlight throughout the Kitchen. Check out the amazing views from the Living Room picture window of the valley below plus the wood-burning fireplace. There is a walk-out from the Dining Room to a Terrace (over the garage) providing more country views and breezes. The lower level doesn't feel like a basement with 50% above ground and eye-level windows across the back. The Sunroom addition off the Rec. Rm. features wall to wall windows and a glass ceiling plus a separate walk-out making it an ideal office or peaceful reading nook. No doubt about it, this home and property have tons of potential! Needs a little TLC to make it your own or build a reasonably-sized dream home, either way, enjoy serenity in the country just north of Dundas and west of Guelph Line! Near shopping, transportation, 407, Mt. Nemo. Subject to the NEC - Niagara Escarpment Commision. (id:50787)
RE/MAX Escarpment Realty Inc.
329 Port Union Road
Toronto (Rouge), Ontario
This stunning 4-bedroom, 4-bathroom detached home is everything youve been looking for! With a bright and spacious family room, a separate living room for entertaining, and a dedicated office space, theres plenty of room for your family to live, work, and relax. The modern kitchen is equipped with stainless steel appliances and ample storage, making meal prep a breeze.Upstairs, you'll find four generously sized bedrooms, including a primary suite with his/her walk-in closet and ensuite bath. Nestled in the desirable Port Union community, this home is just steps from scenic waterfront trails, top-rated schools, and all the amenities you need. Commuting is easy with quick access to TTC, GO Train, and Highway 401. (id:50787)
Royal LePage Citizen Realty
612+p2-46 - 92 King Street E
Toronto (Church-Yonge Corridor), Ontario
Rare opportunity to own a unit that overlooks St. James Cathedral and gardens, Old Town Hall, St. Michael's Hospital, and King Eddie Hotel. It is beside the Subway (King/Yonge), and the street car route is in front of King and Church. Walk to Toronto's Financial Centre, Metro Toronto University, George Brown College, St. Lawrence Market, Community Centre, Art Centre, St. James Park, and many fine restaurants. The Concierge and Security are 24/7, and the Management is very stable. This is a pet-friendly building with restrictions. Parking spot P2- 46 is included in the sale price and rented for $250.00/ month. The tenant wants to continue renting but with 60 days' notice for vacant possession. (id:50787)
RE/MAX Elite Real Estate
31 Player Drive N
Erin, Ontario
Brand-New 4-Bed, 4-Bath Modern Home with Legal Basement Entrance Welcome to this stunning, never-lived-in 4-bedroom, 4-bathroom detached home in the heart of Erin. Thoughtfully designed with modern finishes and high-end upgrades, this home offers both luxury and functionality for your family. Step inside to a formal living and dining area, perfect for hosting guests or enjoying family gatherings. The 9 ft ceilings on the main floor create an open and airy feel, while the hardwood flooring adds warmth and elegance. An oak staircase leads to the upper level, enhancing the homes sophisticated charm. The chefs kitchen is designed for both style and efficiency, featuring granite countertops, ample storage, and premium finishes. Large windows throughout the home bring in abundant natural light, making every space feel bright and inviting. Upstairs, you'll find four spacious bedrooms, including two primary suites with luxurious ensuites. The second-level laundry room offers ultimate convenience, eliminating the need to carry loads up and down the stairs. Plush carpeting in the bedrooms ensures added comfort and warmth. The large, unfinished basement with a legal separate entrance provides endless possibilities perfect for a future rental unit, home theater, gym, or additional living space. A spacious two-car garage offers ample parking and storage. Located in a prime area, this home is close to local amenities, schools, parks, and everything Erin has to offer. Dont miss this incredible opportunity to own a brand-new, modern home. Schedule your private viewing today! (id:50787)
Royal LePage Flower City Realty
329 Josephine Street W
North Huron (Wingham), Ontario
Dreaming to own an investment property, this Charming Six-Plex Building located in the town of Wingham in North Huron of Ontario would be a dream come through for you. Unique with it's architecture and friendly residents, numerous local businesses and shops around town. Two-1 Bedroom, Three 2-Bedrooms & One 3-Bedrooms A great income and cashflow for an investor. Five of the units have been updated with front building face lift. Coin Laundry onsite for additional revenue. (id:50787)
Keller Williams Real Estate Associates
73 - 1121 Cooke Boulevard
Burlington (Lasalle), Ontario
Welcome To 1121 Cooke Cres, A Modern 3 Storey Rearlane Townhome W/ Backyard! Nestled In Highly Sought After Town Of Lasalle. 1,645Sq.Ft Of Bright & Clean Living Space W/ Open Concept Layout. Prime Br W/ Walk-In Closet And Each Br W/ Ensuite. Everything Walking Distance Including Aldershot Go Station, Shopping, Hospital, Schools And Parks. Additionally, Its Situated Just 10 Minutes Away From Botanic Garden, Lasalle Park, Golf And Country Club. (id:50787)
First Class Realty Inc.
888 Sumac Crescent
Milton (1026 - Cb Cobban), Ontario
Welcome to 888 Sumac Crescent! A Perfect Family Home in Milton. Nestled in the heart of Milton's sought-after Cobban neighbourhood, this stunning 4-bedroom, 2.5-bathroom semi-detached home is the perfect blend of comfort, style, and functionality - ideal for growing families! Step inside to 1,700 sq. ft. of thoughtfully designed living space, featuring 9-ft ceilings on the main floor, creating a bright and open atmosphere. The heart of the home is the beautifully appointed modern kitchen, complete with quartz countertops, dark brown cabinetry, stainless steel appliances, and a spacious island - perfect for family meals and entertaining! The open-concept living and dining area is flooded with natural light, offering plenty of space for cozy movie nights or lively gatherings. A hardwood staircase leads to the second floor, where you'll find a generous primary suite, complete with a 4-piece ensuite featuring a soaker tub, glass shower, and walk-in closet - a peaceful retreat after a long day. Three additional well-sized bedrooms and another 4-piece bathroom complete the upper level, providing ample space for children, guests, or a home office. This home also features a convenient main-floor laundry room, a single-car garage with private driveway, and a full unfinished basement with incredible potential for a playroom, home gym, or even a secondary rental suite. Enjoy summer BBQs in the fully fenced backyard, or take advantage of the fantastic nearby amenities - parks, schools, conservation areas, shopping, dining, and easy highway access! With its family-friendly community and unbeatable location, this home truly offers everything you need. Dont miss out on this incredible opportunity - schedule a showing today and make 888 Sumac Crescent your forever home! (id:50787)
Berkshire Hathaway Homeservices West Realty
9249 Sixth Line
Halton Hills (1049 - Rural Halton Hills), Ontario
Discover the charm of 9249 Sixth Line, a rare Georgetown gem offering nearly 3/4 of an acre of private, lush space. Tastefully upgraded and meticulously kept, this home radiates true pride of ownership. Surrounded by mature trees, the expansive lot provides the perfect backdrop for your dream home or peaceful retreat. A spacious workshop is included, ideal for DIY projects, hobbies, or additional storage. Located in a serene setting yet close to local amenities, schools, and major routes, this property balances tranquility with convenience. With major components recently updated, including the furnace, AC, and windows, and a convenient laundry room on the main level, this versatile property is perfect for those looking to create their own haven. Dont miss the opportunity to make it yours. (id:50787)
Hartland Realty Inc.
120 Wright Street
Richmond Hill (Mill Pond), Ontario
Attention Builders & Investors, Live or Build your dream homes , South Facing Backyards, Located On the heart Of Mill Pond. Close to Yonge St. Library, shopping centers, A part of Main Floor has been separated and converted to a one Bedroom unit which is currently rented for 2,700 per month and is monthly basis with one month notice. (id:50787)
Right At Home Realty
2020 - 90 Highland Drive
Oro-Medonte (Horseshoe Valley), Ontario
Welcome to 90 Highland Dr A Premier Investment Opportunity Discover the perfect blend of versatility, and location in this stunning 2-bedroom, 2-bathroom Copeland model condo at Highland Heights with *2 PARKING SPOTS*. Fully furnished and thoughtfully updated, this exceptional property offers the flexibility of being used as one large unit or divided into two separate units, each with private entrances, making it ideal for investors, short-term rentals, or personal use.The main unit features a spacious 1-bedroom layout with an open-concept living and dining area, corner unit windows that bathe the space in natural light, an electric fireplace, and a spa-inspired bathroom for ultimate relaxation. The second unit is a cozy 1-bedroom retreat with its own washroom, bar area, and private balcony, perfect for Airbnb guests or as a private space for family and friends.Thecondo boasts 7 appliances, in-suite laundry, two deeded parking spots, and a storage locker, ensuring convenience at every turn. 2 private balconies one overlooking a serene treed area provide tranquil outdoor spaces to unwind.Residents enjoy access to a wealth of amenities,including a rec center with a clubhouse, indoor and outdoor pools, a hot tub, fitness room, games room, fire pits, and more. For outdoor enthusiasts, the property is surrounded by recreational opportunities, from golfing, skiing, and mountain biking, to exploring nearby CopelandForest and Bass Lake.Ideally located near premier attractions such as Horseshoe Resort, Mount St. Louis Moonstone Ski Resort, and Vetta Nordic Spa, this property offers unparalleled access to adventure and relaxation. With easy connections to Barrie, Orillia, and local destinations like the Scenic Caves and Hardwood Ski and Bike, this is a prime location for both vacationers and investors.This condo is Airbnb and short-termrental-friendly, with high demand throughout the year thanks to its proximity to world-class amenities and breathtaking natural surroundings. (id:50787)
RE/MAX Real Estate Centre Inc.
350 - 1501 Line 8 Road
Niagara-On-The-Lake (106 - Queenston), Ontario
Welcome to the perfect seasonal home in Niagara-on-the-Lake. Surrounded by vineyards, it offers a tranquil escape amidst picturesque scenery. Offering 2 bedroom, one Bathroom, full kitchen and located on a large premium corner lot with plenty of green space. This unit sleeps 8-10 people comfortably. The large deck is undoubtedly a bonus, perfect for enjoying warm summer evenings or sipping coffee in the morning while taking in the beauty of the surroundings. The fact that it's fully furnished adds to its appeal, making it convenient for those who are looking for a turnkey vacation home. The family-friendly amenities such as, 2 pools, tennis court, basketball court, Kids club, organized events, including, BBQ's/food trucks, long weekend fireworks, Dj'd pool parties and on-site pay laundry, would undoubtedly attract families looking for a fun and relaxing getaway. And let's not forget about the rental potential! With its prime location in Niagara-on-the-Lake, a popular tourist destination known for its wineries, theatres, and historic charm, this modular home could indeed be a lucrative investment for those interested in renting it out when not in personal use. A fantastic opportunity for anyone seeking a slice of serenity in one of Ontario's most beloved regions. Seasonal fees paid and included for 2025. (id:50787)
Century 21 Heritage House Ltd
3903 Koenig Road
Burlington (Alton), Ontario
Absolutely Stunning! Nestled in the heart of Sought After Alton Village West Community Of Burlington, this Brand new premium quality custom-built residence seamlessly blends modern elegance with timeless charm. $$$$$ spent on upgrade, Featuring soaring ceilings, open concept living, enlarged windows, flooded natural light. Custom Built Kitchen with Grand Centre Island, Quartz Counter Tops, Upgraded Light & Branded Appliances. Wood Staircase Leading To 4 Bedroom All with Ensuite Features & 2nd Floor Laundry. 3rd Floor Loft Includes a Spacious Family Room and 4pc Bath. Pot Lights indoor & outdoor. Endless potentials that can suite your growing family for many years to come. (id:50787)
RE/MAX West Realty Inc.
2872 Garnethill Way
Oakville (1019 - Wm Westmount), Ontario
Beautiful newly renovated corner freehold townhouse, with walk out basement, very bright and spacious 3 bedrooms and 3 bathrooms. Master bedroom has ensuite 3pc bathrooms. New vinyl flooring throughout with new natural deco Benjamin Moore premium paint throughout. New LED light fixtures and new vanity lights throughout. New S/S fridge and dishwasher from 2024.Easy access to schools, Go station, shopping centers and all amenities. Great place to call home. **EXTRAS** One Of The Largest Models In Complex. High Demand Area. Walk To Great School, Bank, Plaza And Close To Main Road, Highways.AC 2021, Range 2022, new mirror closet doors in 2 bedrooms.Move in ready! West Oak Trails Gem! (id:50787)
Right At Home Realty
2001 - 1 Massey Square
Toronto (Crescent Town), Ontario
Nestled in Crescent Town neighborhood, this stunning, fully renovated 2-bedroom condo at 1 Massey Square offers modern upgrades and exceptional value. Situated on a higher floor, this bright and spacious home features new Engineered Vinyl throughout, a beautifully renovated kitchen with quartz countertops, stainless steel appliances, an extended cabinetry, and a stylish backsplash. Additional highlights include a newly updated washroom, pot lights, in-suite laundry. Residents enjoy premium amenities such as a gym, indoor swimming pool, sauna, basketball, squash courts, and 24-hour security. Just steps from Victoria Park Subway Station, schools, daycares, shopping plazas, pharmacies, clinics, parks, and more, this condo offers unmatched accessibility and is only 20 minutes from downtown Toronto. Don't miss this move-in ready gem in a vibrant, family-friendly community! $673 - Annual Fee -Appliance usage (dish washer, dryer, washer, 2 Lockers) (Annual fee can be lowered if buyers do not wish to have lockers included) Currently no air conditioning unit in unit, if added, a fee would be added to annual fee $867.00 Monthly (maintenance) - Hydro, water, heat, cable, common area maintenance, Free membership to community center, 1 Parking Spot (monthly fee can be lowered if buyers do not wish to have parking spot included) Discount with Bell Internet 60% offLaundry ensuite and also access to buildings laundry room in basement of building (id:50787)
Keller Williams Legacies Realty
911 - 18 Harding Boulevard S
Richmond Hill (Harding), Ontario
Immaculate, The Heart Of Richmond Hill - Beautiful Unobstucted South Facing Suite With A Split Bedroom Layout, Spacious Two Bedroom Condo, Plus A Separate Den Can Be Used As Third Bedroom, Ensuite Washer & Dryer, Granite Kitchen Counter Top, Minutes To Public Transit, 407, Go Train, Shopping & Schools. Walk To Go Station. Yonge Street Transit At Your Doorstep Tenants are responsible to Register For Hydro, Submit $300 Key Deposit, And Obtain Own Insurance. (id:50787)
Homelife Landmark Realty Inc.
480 Hamilton Drive
Hamilton (Ancaster), Ontario
RARE OPPORTUNITY TO RENT THIS STUNNING BUNGALOW WITH A GREEN SETTING IN A SOUGHT AFTER NEIGHBOURHOOD IN ANCASTER. THIS UPDATED STUNNING HOUSE WITH TIMELESS CLASSIC CATHEDRAL CEILING IN FAMILY ROOM OFFERS 3+2 BEDROOMS, 2+1 FULL BATHROOMS, UPDATED KITCHEN/ISLAND WITH CARE-FREE QUARTZ TOP, HARDWOOD THROUGHOUT, 1 GAS FIREPLACES, OVERSIZED LOT WITH GORGEOUS SETTING FOR A LARGE WOODEN DECK AND HUGE GREEN BACKYARD , UPDATED STUNNING LOWER LEVEL FAMILY ROOM OFFERS 2 BEDROOMS, 1 FULL BATHROOM , UPDATED KITCHEN/ISLAND, LARGE LIVING SPACE WITH BIG WINDOWS , GORGEOUS FINISHED BASEMENT, HARDWOOD THROUGHOUT, 1 GAS FIREPLACES in basement also . (id:50787)
RE/MAX Aboutowne Realty Corp.
67c Finch Avenue W
Toronto (Willowdale West), Ontario
This stunning 4-bedroom townhouse offers an exceptional blend of space, style, and modern convenience. Designed with an open-concept layout, it features expansive interiors, soaring 9-ft smooth ceilings, and floor-to-ceiling windows that fill the home with natural light. Thoughtfully designed with built-in speakers, recessed lighting, and hardwood flooring throughout, every detail exudes sophistication.The custom Italian-made gourmet kitchen is a chefs dream, outfitted with high-end appliances, including a WOLF gas stove, MIELE fridge, Bosch dishwasher, Miele range hood. The open living and dining areas provide the perfect setting for entertaining, while the heated roof adds an extra touch of comfort during colder months.Upstairs, the primary suite boasts custom-built closets, Hunter Douglas window coverings, and a spa-like ambiance. Step out onto the south-facing balcony, complete with a BBQ gas hookupideal for outdoor dining and relaxation.Additional highlights include a private two-car tandem garage for ultimate convenience and a brand-new hot water tank (installed just a week ago).Perfectly situated with easy access to the subway, TTC, restaurants, shopping, and entertainment, this home offers the best of urban living in a prime location. (id:50787)
Right At Home Realty
49 Severn River Sr 405
Muskoka Lakes, Ontario
Boat Access - Nestled along the Severn River sits this stunning 1,712 sq ft of above grade finished area, 3-bedroom + loft, 2-bathroom all-season cottage. Just minutes by boat from Severn Falls, with a modern septic system, year round electricity and water supply. The property features 220ft of waterfront including a large dock with deep-water swimming, and a sandy beach area ideal for those warm summer days. Enjoy the attached raised deck or 3 season room, where you can relax and take in elevated panoramic views of the river or watch the sunset over the water. The generous lot, spanning over an acre with Crown Land beyond, offers plenty of space for hiking, gardening, and outdoor activities with snowmobile trails for winter access. Inside, the cottage features an open-concept design with cathedral ceilings, stunning hardwood floors, natural wood finishes, stone countertops, expansive windows and wall-to-wall sliding glass doors. The primary bedroom features a convenient ensuite, and a walkout to the raised deck with stunning river views. The expansive bonus loft offers additional space for a fourth bedroom, hobby room, or creative escape. The 1,400 sq ft, lower level serves as a workshop, storage area, and garage for your ATVs and tools, providing all the space you need for your outdoor pursuits. This is a large cottage with a fit and finish that you can be proud to entertain your family and friends in. Whether you're enjoying the riverfront or unwinding indoors, this cottage is the perfect place to create lasting memories. (id:50787)
Peak Realty Ltd.
809 - 1360 York Mills Road
Toronto (Parkwoods-Donalda), Ontario
Spacious Condo with Stunning South-Facing Views, beautiful downtown view, newly renovated washroom and Prime Location!Step into this bright and sunny 8th-floor condo featuring an open-concept layout perfect for modern living. The wood floors throughout add a touch of elegance and warmth.This unit boasts expansive south-facing windows, offering abundant natural light and breathtaking downtown views. Conveniently located with easy access to Highway 401 and 404, this condo combines new fridge, dishwasher, oven and fan. (id:50787)
Homelife Landmark Realty Inc.
106 - 1130 Briar Hill Avenue
Toronto (Briar Hill-Belgravia), Ontario
Beautiful And Spacious Two Bed + Den, Two Full Bath, Rarely Available End Unit At Briar Hill City Towns! Practical Open-Concept Layout With a 10FTx8FT Patio (Permitted For BBQ's), 9' Smooth Ceilings, Stainless Steel Appliances, Ensuite Laundry Washer/Dryer. Freshly Painted And Well Maintained, Move-In Ready, A True Turn-Key Property! Convenient Access To Parking Garage With Plenty Of Visitor Parking And Bicycle Storage. Easy Access To Eglinton LRT, TTC, Allen Rd, Yorkdale Shopping Centre, High Park, 401 & DVP. 1 Parking & 1 Storage Locker Included. Owner Occupied, Vacancy Guaranteed For Closing! (id:50787)
RE/MAX Metropolis Realty
501 Gorham Road
Fort Erie (336 - Point Abino), Ontario
Stunning 4+3 Bedroom Home on a Premium Lot Minutes from Crystal Beach & Peace Bridge! Beautifully crafted by Mountainview Homes, perfectly situated on an expansive 65x140 ft lot in a warm, family-friendly community. Just minutes from QEW, Crystal Beach, the Peace Bridge, top-rated schools, and everyday conveniences, this home offers the ideal blend of comfort and location. Boasting parking for 8+ vehicles, it is perfect for accommodating large gatherings. The spacious backyard is an entertainers dream, featuring a concrete deck, charming gazebo, and a 10x18 ft shed for all your storage needs. Inside, be captivated by the grand open-to-above great room that fills the space with natural light. The second-level loft balcony offers a cozy retreat alongside two spacious bedrooms. The main floor provides added convenience with two more bedrooms, including a luxurious primary suite complete with a spa-like 5-piece ensuite. The versatile finished basement is a standout feature, offering three additional bedrooms, a full bathroom, a separate laundry room, and an open-concept kitchen/living area ideal for extended family or rental potential! This is a rare layout with an even rarer opportunity. Schedule your showing today! (id:50787)
Circle Real Estate
Pt Lt 18 Twenty Road
Pelham (663 - North Pelham), Ontario
Incredible setting and location in the heart of wine country and just minutes from Jordan Village, Vineland and QEW access. 16.317 acres with three road frontages as follows: 1465.04 feet frontage on Twenty Road; 849.55 feet frontage on Beamer Street and 1325.12 feet frontage on Sawmill Road. Zoning allows for a dwelling plus agricultural building, and uses. Property is NOT under Niagara Escarpment Commission control. Natural gas available on Sawmill Road. (id:50787)
RE/MAX Escarpment Realty Inc.
Main - 139 Highriver Trail
Welland (772 - Broadway), Ontario
This brand-new, 3-storey townhouse offers 4 bedrooms and 3 bathrooms, with a bright open-concept layout. The main floor features a bedroom, full bath, and laundry, plus a spacious kitchen, dining, and family room that opens to a deck overlooking the backyard and a scenic trail. Upstairs, the primary bedroom boasts an en-suite, alongside 2 more bedrooms and a shared bath. Well-lit with high ceilings, this home is just a short walk to transit, schools, and shopping perfect for modern family living. (id:50787)
Right At Home Realty
8207 Beaver Glen
Niagara Falls (213 - Ascot), Ontario
Welcome to this absolutely Stunning Detached Home with the Pool, yes, a Beautiful Inground Heated Pool in the Heart of Niagara Falls 1469 SF + additional 927 SF W/Finished Basement. This 3+2 Bedroom home is Ideal for an In-Law Suite or a larger family. Located in a prestigious & well-maintained section in Niagara Falls- Home has been freshly painted and it's in move in ready. This immaculate well designed Detached home offers a large cozy & inviting Living Rm W/Large Windows & Hardwood Floors throughout. Walk-thru to Large Eat-In Kitchen with granite countertops, backsplash & plenty cabinets. Kitchen is equipped with a chef Gas stove, Double Ovens and built in Dishwasher. Enjoy a beautiful sunset in its large outdoor deck overlooks the Pond and leads to the pool and oversized backyard. Beautiful gardens & more. Exceptional lay out on main floor, while second floor offers spacious Master Bedroom, 3 Piece unsuited & Large W/I closet. Basement feels like a main floor walks out to the pool offers two spacious bedroom, fireplace and Wet Bar to entertain your guests. Swimming pool recent updates are following glass filter, single speed pump, safety cover (2023), vinyl's liner (2024). This charming home perfectly situated on a fully fenced pie-shaped lot with no back neighbors, overlooking pond and nature. Beautiful indoor and outdoor pot lights with outdoor stamped concrete flooring. Minutes from Main Highways and Tourist attractions of Niagara Falls. Don't miss out book a showing today. (id:50787)
Homelife G1 Realty Inc.
Pt1 - 452 Ferndale Avenue
Fort Erie (334 - Crescent Park), Ontario
Are you looking to build your forever home just steps to some of Fort Erie's best beaches?Welcome to 452 Ferndale Avenue where 2 lots await you.Pt.1 and Pt.2 are available at $260,000 per lot or $535,000 for both lots together.There are plans for a bungalow, a raised bungalow or a 2 storey that Centurion Building Corp.is open to building for you should you require a custom build.Inquire with listing broker for cost per square foot for the 3 build options. (id:50787)
The Agency
Pt2 - 452 Ferndale Avenue
Fort Erie (334 - Crescent Park), Ontario
Are you looking to build your forever home just steps to some of Fort Erie's best beaches?Welcome to 452 Ferndale Avenue where 2 lots await you.Pt.2 and Pt.1 are available at $260,000 per lot or $535,000 for both lots together.There are plans for a bungalow, a raised bungalow or a 2 storey that Centurion Building Corp.is open to building for you should you require a custom build.Inquire with listing broker for cost per square foot for the 3 build options. (id:50787)
The Agency
33 - 73 Warren Trail
Welland (773 - Lincoln/crowland), Ontario
Welcome To #33-73 Warren Trail, Welland A Rare And Remarkable Opportunity To Own A Modern, Live-Work 3-Level Townhouse Featuring A Commercial Unit On The Main Floor. This 4+1 Bedroom, 3.5-BathroomProperty Is Designed For Both Convenience And Style. The Main Level Offers A Versatile Storefront SpaceWith A Separate Street Entrance, Ideal For A Small Business, Including A 2-Piece Washroom And AdditionalOffice Space, Perfect For A Work-From-Home Setup Or Rental Income. The Second Level Is Bright AndSpacious, Boasting An Open-Concept Layout With A Large Living Room That Leads To A Balcony. TheDesigner Kitchen Is Equipped With A Large Center Island, Perfect For Meal Prep And Entertaining, WhileThe Adjoining Dining Room Also Provides A Walkout To Another Balcony. Additionally, Theres A ConvenientBedroom On This Level, Ideal For Guests Or As A Home Office. On The Third Level, You'll Find A SerenePrimary SuiteWith A Walk-In Closet And A Luxurious 4-Piece Ensuite. Two More Well-Appointed Bedrooms,Along With A Laundry Room, Complete ThisFloor. Premium Upgrades Include Vinyl Flooring, Pot Lights,Large Windows, And Soaring 9-Foot Ceilings Throughout. Don't Miss This UniqueChance To Own ACommercial/Residential Property In The Heart Of Welland Ideal For Entrepreneurs, Investors, Or AnyoneLooking To Combine Living And Business Spaces Seamlessly. Taxes To Be Assessed. POTL FEE $167/Month (id:50787)
Keller Williams Real Estate Associates
147 Heron Street
Welland (771 - Coyle Creek), Ontario
Welcome to this bright & inviting 3 Bedroom townhome, built in 2019 by Mountainview Homes. Located in a family-friendly neighborhood, this home offers easy access to city amenities while being just minutes from the scenic rural landscapes of Pelham. The open-concept main floor features vinyl flooring throughout. A modern white kitchen seamlessly connects to the dining area, where a patio door opens to a landscaped yardperfect for outdoor entertaining or quiet relaxation. The spacious living room provides an ideal space for both everyday living & gatherings. A 2-piece powder room completes the main level. Upstairs, a customized layout offers flexibility. The primary bedroom boasts a walk-in closet with a north-facing window and a 4-piece ensuite. The second & third bedrooms feature carpet flooring & double closets, with a second 4-piece bathroom nearby. A second-floor laundry room includes built-in shelving for storage. The exterior features brick on the main level and vinyl siding on the upper storey. The unfinished basement offers potential for additional living space, a home office, or a recreational area. Additional highlights include a poured concrete foundation, a single-car garage with inside entry & a garage door opener, and a single-wide asphalt driveway. This townhome is a fantastic opportunity to enjoy modern living in a welcoming community! (id:50787)
Exp Realty
28 Woodburn Avenue
St. Catharines (456 - Oakdale), Ontario
Elegantly Updated & Impeccably Maintained! Exquisite end unit freehold townhome offering endless possibilities. Whether you're downsizing, seeking a family suite, or possible rental income, this home has something for you! The updates are impressive & extensive. Main level open-concept layout with an abundance of natural light. New (2023) custom designed kitchen is a chefs dream with upgraded appliances, loads of counter & cupboard space, pantry & expansive 5 x 7 ft island with storage & ample seating. Spacious dining & family room with engineered hardwood. Large primary retreat has ensuite privileges. Spacious second bedroom that could also be the perfect home office. Desirable main floor laundry. Lower level is a show stopper. Gorgeous open concept 1 bedroom suite with modern kitchen, 3 piece bath, living room, office nook, egress window & full size washer & dryer! Permit drawings are available for a separate entrance (buyer due diligence). The outdoor space will blow your mind. Backyard is a private oasis for relaxation & summer gatherings including an 8 person hot tub. You have additional green-space between the fences. Lots of storage in the basement & shed. Double driveway fits 4 vehicles + attached garage with insulated automatic door & inside entry. Close proximity to all amenities & hwys. Recent updates include Berkley doors, kitchen & appliances, in-law suite, luxury vinyl tile, screen door, heated bathroom floors & more! Full list of updates available. (id:50787)
Right At Home Realty
81 - 7181 Yonge Street N
Markham (Thornhill), Ontario
Prime Retail Space for Sale in a High-Traffic Mall!An exceptional opportunity to own a stylish and modern commercial space in a prime location shopping center. Ideal for a salon, beauty studio, or boutique business, this unit is designed with a sleek and contemporary aesthetic, featuring: Two styling stations with elegant chairs and large mirrors Shampoo sink and spacious cabinetry for storage , Trendy black and gold décor with a chic brick accent wall High foot traffic location within a vibrant shopping mall. Perfect for investors or business owners looking to establish a presence in a prime retail destination. Dont miss this fantastic opportunity! (id:50787)
Homelife/bayview Realty Inc.
13 Albert Street
Springwater (Hillsdale), Ontario
OPPORTUNITY AWAITS. LARGE OVERSIZED 4 BEDROOM 4 BATH BUNGALOW WITH WALKOUT TO MATURE LANDSCAPED YARD. HOME HAS TOO MANY FEATURES TO LIST! LARGES CHEFS KITCHEN WITH FULL PANTRY INCLUDING GAS COOK TOP. 2 GAS FIREPLACES, MASTER BEDROOM FEATURES WALK OUT DOORS TO PATIO, LARGE SOAKER TUB IN ENSUITE AND FULL WALK IN SHOWER WITH SEAT. FULLY FINISHED BASEMENT HAS WALKOUT TO PATIO, WET BAR PLUMBING, 2 FULL BEDROOMS PLUS A OFFICE SPACE AND A DEN. SEPERATE IN LAW SUITE SPACE WITH ITS OWNN ENTRANCE, LAUNDRY AND BATHROOM AS WELL. MASSIVE OVERSIZED ALMOST TRIPLE GARAGE WITH AMPLE RV PARKING AS WELL. PLENTY OF ROOM FOR EVERYONE AND MUST BE SEEN TO BE APPRECIATED (id:50787)
RE/MAX West Realty Inc.
109 Aloma Crescent
Brampton (Avondale), Ontario
A lovely backsplit with original charm throughout. Don't let the carpet fool you, under it is the beautiful original strip hardwood flooring that has been protected for over 60 years! This home has only ever been owned by one loving family and has been meticulously cared for over the years and it shows! The home features a finished basement with oversized, above grade windows, a cozy gas fireplace and a 3 pc bathroom with shower. There is a huge crawlspace, perfect for storage or kids playroom! The upper level offers 3 bedrooms and a 4 piece bathroom with skylight. The property has been landscaped and maintained with pride. The front yard features an underground sprinkler system and an interlock stone driveway that is in very good condition. The backyard features an interlock stone patio and large custom built shed with electricity. If you are looking for your first home or a project, this home will not disappoint! A very clean home that you can just move in and start living or update beforehand. Offers are welcome anytime! (id:50787)
Century 21 Millennium Inc.
228 - 231 Fort York Boulevard
Toronto (Waterfront Communities), Ontario
Welcome to your Atlantis condo life style in the heart of Toronto! This beautifully maintained 2 bedroom, 2 bathroom condo, with secure underground parking , offers a perfect blend of modern living and urban convenience. As you enter, you'll be greeted by an open-concept living space filled with natural light, thanks to large windows that frame stunning views of the surrounding area. The spacious living room flows seamlessly into a contemporary kitchen, complete with stainless steel appliances, granite countertops, making it an ideal space for both cooking and entertaining. The master bedroom features an ensuite bathroom and double door closet , providing a private retreat. The second bedroom is perfect for guests, a home office, or a child's room, with easy access to the second bathroom. Step outside onto your private balcony to enjoy morning coffee taking in the vibrant city views adjacent to the Bentway skating club, Additional amenities include in-unit laundry, dedicated parking, and access to building facilities such as a Recreation center with SALTED WATER Swimming Pool, Whirlpool INDOOR AND OUTDOOR AT THE TERRACE, Sauna In Bathrooms, state of the art exercise room with running track , sun deck and lakeside view terrace. Located just minutes from Coronation Park, Martin Goodman walking , running and cycling trail ,Dog park , Billy bishop airport , BMO Field, CNE, King Street West entertainment parks, and public transit, this condo offers the ultimate urban lifestyle. (id:50787)
RE/MAX Ultimate Realty Inc.
3 Saugeen Crescent
Toronto (Kennedy Park), Ontario
Lovely, Bright & Spacious 3Bedrooms Detached Bungalow in the Heart of Kennedy Park Family Oriented Neighborhood. This home is the perfect blend of cozy comfort and convenience! Freshly Painted Walls, Renovated Kitchen with Granite Counter Top Island. Separate Entrance that leads to a perfect in-law Suite with a full 4 piece bath, eat in kitchen, 4 bedrooms with Rec Room open concept and a large storage rooms. A Great location...just steps from the TTC, Go Station, Schools, Shops, Restaurants, Convenience Stores, Parks, and Places of Worship. Don't Miss It...Ready to Move In!!! (id:50787)
Home Choice Realty Inc.
362 Moorlands Crescent
Kitchener, Ontario
STUNNING 2500sf+ 2-STOREY DETACHED HOME WITH THE WOW FACTOR. 3 MIN TO 401. Welcome to this beautifully designed 4-bedroom, 3-bathroom contemporary home built by Hawksview Homes, located in a quiet, family-friendly neighborhood. Enjoy the convenience of being close to trails, top-rated schools, shopping, and more. The home includes parking for 5, with the 3-car driveway! Step inside to a bright and spacious open-concept main level that was recently fully renovated in 2024, where modern design meets functionality. The gourmet kitchen boasts sleek white cabinetry with black hardware, stainless steel appliances, and stunning marbled countertops. A large eat-in island provides the perfect space for family gatherings and entertaining. The living area features an elegant electric fireplace set against a striking stone accent wall, complemented by abundant natural light. Upstairs, you'll find an additional living space and all four bedrooms, including a luxurious primary suite. The primary bedroom features a generous walk-in closet and a spa-like 5-piece ensuite, complete with dual sinks, a soaking tub, a stand-up shower, and ample storage space. A second 5-piece bathroom serves the additional bedrooms. The unfinished basement presents a fantastic opportunity to customize and expand your living space to suit your needs. (id:50787)
RE/MAX Twin City Realty Inc.
61 Grant's Way
Barrie (Ardagh), Ontario
Discover your dream home in the serene Ardagh Bluffs! This stunning 2-story residence offers over 3,800 sq ft of finished living space, featuring 4 spacious bedrooms and two full baths and laundry on the top floor. Enjoy your evenings in a large family room with the warmth of a fireplace on the second floor. Step out of the large eat-in kitchen onto the walkout balcony and enjoy your morning coffee surrounded by nature. Hardwood floors throughout the living room, dining room, main floor office, family room, and hallways add elegance throughout. The home also boasts a remarkable basement in-law suite with 2 bedrooms and a full bath with its own walkout to the backyard, making it ideal for family or guests. Nestled against environmentally protected land, this property provides tranquility and privacy, along with easy access to over 17 km of picturesque trails for hiking, biking, and exploring the great outdoors. Conveniently located minutes from the highway, shopping, restaurants, the bus line, and public and Catholic elementary schools, this home is perfect for families seeking both comfort and convenience. Dont miss the opportunity to make this breathtaking property your new home! (id:50787)
Keller Williams Experience Realty
135 High Street W
Mississauga (Port Credit), Ontario
The Terrace Of Port Credit - Luxurious Townhouses, Surrounded By High-End Homes. This Magnificent Home Offers The Perfect Blend Of Modern Luxury And Convenience, With Your Own Private 5 Stop Elevator From Basement To Your Own Private Rooftop Terrace. As You Step Inside This Lavishly Finished 3-Story Townhouse, Which Offers 4 Bdrms 3 Baths, You'll Be Greeted By A Spacious And Open-Concert Living Area That Is Flooded With Natural Light, 10' Ceiling On The Main Floor, Hardwood Flooring Throughout, Fireplace, The Gourmet Kitchen Features High-End Stainless Steel Appliances, Custom Built-In Refrigerator, Quartz Countertops, And A Large Island, Making it The Percent Space For Entertaining Or Preparing Family Meals. Plenty Of Room For A Dining Table. The 3rd Floor Is The Lux Master Suite Retreat Complete With A Walk-In Closet And A Spa-Like Ensuite Bathrm With A Double Vanity, A Soaker-Tub, A Glass-Enclosed Shower And A Walkout Balcony. The Three Additional Bdrms On 2nd Floor With 4-Pcs Bathrm. The Large Rooftop Terrace Is A True Gem Of This Home, With Motorized Awning, Is The Perfect Spot To Relax And Enjoy The Stunning Views Of The Lake And Hosting A Summer BBQ While Taking In The Sights And Sound Of The Magnificent Neighbourhood. This Property Also Boasts A Number of Upscale Features And Amenities, Walkout To A Glass Railing Back Patio, Underground Parking Connected Conveniently Through The Basement, Which Provide Secure And Convenient Parking For Two Vehicles. Also Enjoys Exclusive Access To Pools, Pet Wash, Meeting Room, Party Room, Library, Games Room, Gym, EV Charging, Golf Simulator And Many More. Located Just Steps Away From The Lake And Port Credit Harbour Marina. Take A Leisure Stroll Along The Waterfront Trail, Enjoy A Meal At One Of The Many Nearby Restaurants, Shop At The Many Boutiques And Shops. With Its Prime Location, Modern Design, And Upscale Amenities, 135 High St W Is The Perfect Place To Call Home For Those Who Appreciate The Finer Things In Life. (id:50787)
Right At Home Realty
312 North Shore Boulevard W
Burlington (Bayview), Ontario
Spectacular custom built dream home with gorgeous lake views located in beautiful Aldershot. No expense was spared, and no detail overlooked during the creation of this show piece! The attention to detail is everywhere, with the soaring ceilings, custom millwork, functional open concept flow! Notable refinements include generous use of stone both inside and out, hardwood, multiple spa ensuites, large functional principal rooms, spectacular chef's kitchen with top of the line Sub-Aero and Wolf built-in appliances, custom cabinetry, and oversized island for effortless entertaining, multiple fireplaces, and a soaring 2 story family room. Just under 7,000 sq ft of living space, this bedroom home has it all. Some images are virtually staged. (id:50787)
Royal LePage Realty Plus Oakville
70 -74 Raleigh Street
Chatham-Kent (Chatham), Ontario
This triplex, being sold under power of sale in as-is condition, presents an excellent opportunity for investors or first-time home buyers looking to generate rental income. With three units, the property offers multiple income streams and the potential for long-term growth. Perfect for those looking to add value through renovation or maintenance, this property is ideally priced for someone ready to unlock its full potential. Great for investors seeking cash flow or for first time home buyers as this is an affordable entry point into the real estate market. Use one unit as your home while renting out the others is a solid option to generate revenue. Each unit offers ample space for tenants. Don't miss out on this rare opportunity to acquire a triplex in an in-demand area at a competitive price! (id:50787)
Royal LePage Flower City Realty
1209 - 15 Kensington Road
Brampton (Queen Street Corridor), Ontario
LOCATION!! LOCATION!! LOCATION!! Welcome To This Amazing, Beautiful & Spacious Condo-Apartment That Is Close to Bramalea City Mall And Upcoming 1st Medicine College of Toronto Metropolitan Univeristy (TMU) in Brampton. Freshly Painted & New Flooring In This Most Desirable Large & Spacious. Best Building in The Neighbourhood. Large Open Concept Living and Dining Area. Lots of Natural Light. New Laminated Flooring, Large Storage Room. Large Balcony Has a Perfect View. Maintenance Fee Includes All Utilities: Heat, Hydro, Gas, Cable, Internet, and 1 Parking. Public Transport Is Just Outside the Building, within Walking Distance to Bramalea City Centre, Grocery Store, Banks, Public Transit, Walk-In Clinics, and Pharmacy. (id:50787)
Executive Real Estate Services Ltd.
407 - 899 Queen Street E
Toronto (South Riverdale), Ontario
Welcome To The Logan Residences, A Stylish New Build By Daniels Corp Located Right In Prime Leslieville. Exceptionally Functional & Spacious 1+1 Bdrm Fixed W/ Modern Finishes. Bright Floor to-Ceiling Windows Allowing For Ample Natural Light In The Kitchen, Living & Dining Rooms.Close To Transit, Downtown And Several Other Amenities Including Restaurants, Coffee Shops,Bars/Breweries & More! Unit available April 15th, 2025. (id:50787)
Royal LePage Signature Realty
211 - 188 Redpath Avenue
Toronto (Mount Pleasant West), Ontario
Welcome to 211-188 Redpath Ave. This Quiet Boutique Building In Prime Yonge/Eglinton Area, Boasts West Exposure, Open Concept, 2 bedroom Split Plan, Juliette Balcony and Parking. Vibrant Midtown Location with easy access to highways. Steps To Subway, Restaurants, Shops, Cafes And All Area Amenities. Perfect Space for The Growing Family or Young Professionals. On Site Amenities include: Large Party Room, Billiards/Ping Pong/Library, Outside BBQ Area. (id:50787)
RE/MAX Prime Properties - Unique Group
E11 - 1665 Nash Road
Clarington (Courtice), Ontario
Welcome to 1665 Nash Road in enchanting Courtice! This beautifully updated property features 3 spacious bedrooms plus a versatile office on the main floor, perfect for working from home or accommodating guests. The heart of the home, a renovated kitchen, boasts modern appliances and ample space for culinary creativity. Enjoy the tranquility of your highly sought-after private ravine view, providing a serene backdrop for everyday living. A large primary bedroom boasts a walk-in closet and 4-pc ensuite bath. This is a warm, tight-knit community, making it easy to connect with neighbours and enjoy local amenities. Conveniently located near Highway 418, commuting to nearby cities is a breeze, ensuring you stay connected while savouring the peacefulness of suburban life. This beautiful townhome complex combines comfort, modern updates, and an ideal location for families and professionals alike. Don't miss this one! (id:50787)
Bosley Real Estate Ltd.
3475 Rebecca Street Unit# 102
Oakville, Ontario
Nestled in the Prestigious Rebecca Street Address along the QEW corridor in Oakville, this property is Part of a Vibrant Mixed-Use Development Featuring Four Buildings that collectively House a diverse array of Businesses. Serving as a central hub for the Local Community, this Location offers an Abundance of Amenities and Outstanding Transportation options. The Fully finished, grade-level open concept unit boasts impressive 12-foot ceilings, independent heating and A/C, and an ensuite 2-piece bathroom, ensuring a comfortable environment for any business. With ample parking available, this unit is ideal for a variety of operations. The front 2/3 of the unit is currently tenanted until July 2025, while the back 4 features its own private entrance and flexible tenant arrangements, both of whom have expressed interest in renewing. This unique opportunity allows the owner to run their own business while benefiting from rental income. The unit spans 1,208 square feet with additional access to a 416 square foot second-floor meeting room and lunch area. Modifications are possible to suit specific needs, and security cameras are already installed in the back office for added peace of mind. (id:50787)
Ipro Realty Ltd
277 Gatwick Drive Unit# 303
Oakville, Ontario
Ideal for first-time homebuyers or those looking to downsize! Stylish 2 bedroom, 2 full bath condo in Oakville's vibrant 'Uptown Core' community. Abundant natural light fills each room, enhancing the welcoming atmosphere. This third floor unit features a great layout, stainless steel appliances, granite counters and freshly painted in 2025. Immaculate and well cared for - this unit is move-in ready! The unit also features a massive outdoor terrace - plenty of room for outdoor entertaining. Ensuite laundry and 2 parking spaces - including your own private garage! Situated in an amazing location, this property is just steps away from trails, parks, schools, shopping, banks, and restaurants. Enjoy easy access to transit, the 403, 407, QEW, and Go-train. Location in the catchment of many of Oakville's top schools. Don't miss out on this fantastic opportunity! Low condo fees. (id:50787)
Keller Williams Edge Realty
212 King William Street Unit# 409
Hamilton, Ontario
Beautifully designed 1 Bedroom condo with 1 underground Parking spot and your own 269 square foot Terrace! Bright, clean and spacious living complete with a Locker, a Bike Rack, and in-suite Laundry. Light-toned flooring and large windows throughout allow no shortage of natural light! The open-concept layout of the living room and dining area makes for a great entertainment space. Enjoy the sunshine, your morning coffee or a good book outdoors on your personal terrace - a major bonus during the warmer months! The primary bedroom is spacious in size and features a large double closet. The amenities at KiWi Condos include a beautiful gym and yoga studio, a tech lounge, a bike repair station, a pet wash, a rooftop terrace with outdoor dining and lounge areas, a party room with a bar kitchen, indoor dining, a TV, a fireplace, and more! Situated in the heart of central Hamilton nearby many great restaurants, parks and shopping centres, with easy access to public transportation including the Hamilton GO Centre and West Harbour GO Station. Your next home awaits! Occupancy available as of July 1st, 2025. (id:50787)
RE/MAX Escarpment Realty Inc.
3000 Creekside Drive Unit# 707
Dundas, Ontario
Welcome home to Unit 707 at Creekside Drive, offering the best views these buildings have to offer in beautiful Dundas. This bright and spacious 1163 sq. ft. condo features large windows and a private balcony overlooking the Creek and Spencer Creek Trail. Step inside to a welcoming foyer that leads to a stylish galley kitchen with quartz countertops, a breakfast bar, and a dinette with patio doors opening to the balcony. The central living and dining area is warm and inviting. The primary bedroom boasts a walk-in closet and a 3-piece ensuite, while the second bedroom also enjoys scenic creek views and is conveniently located near the 4-piece bathroom. In-unit laundry comes with a stackable washer and dryer. With updated flooring, ample storage, a private locker, and an underground parking space, this unit has it all. Plus, it’s just a short walk or drive to all essential amenities. Unit is fully furnished, but can be unfurnished, if required. All applicants must provide proof of income/finances, credit report, IDs, and rental application. No smoking and pets allowed with restrictions. Don’t miss out on this incredible opportunity—come see it for yourself! (id:50787)
Apex Results Realty Inc.

