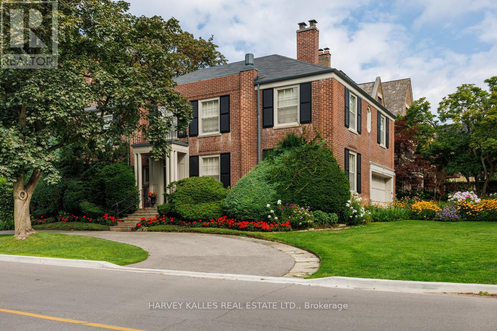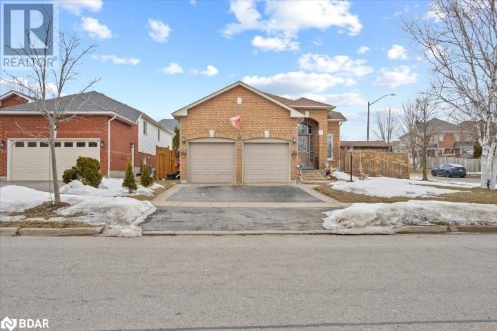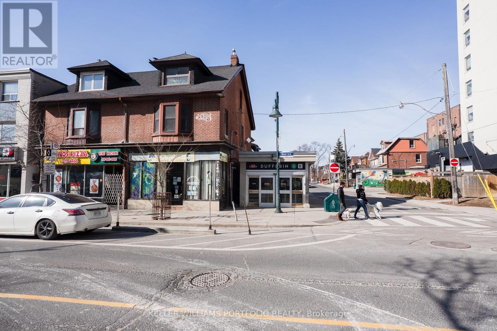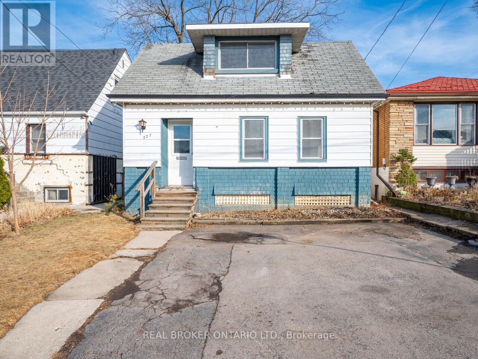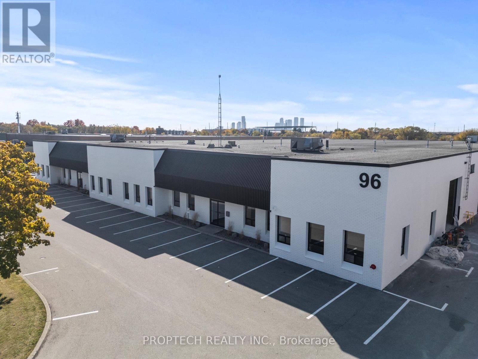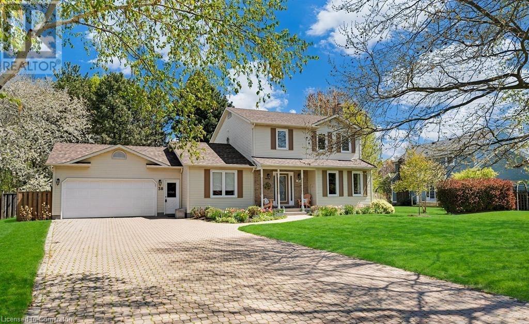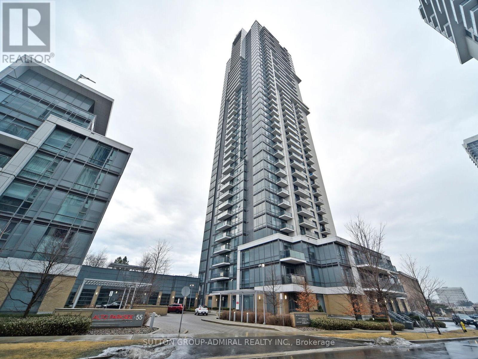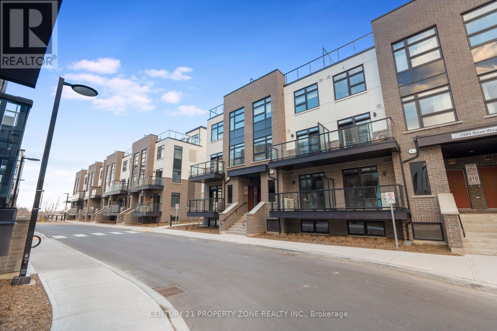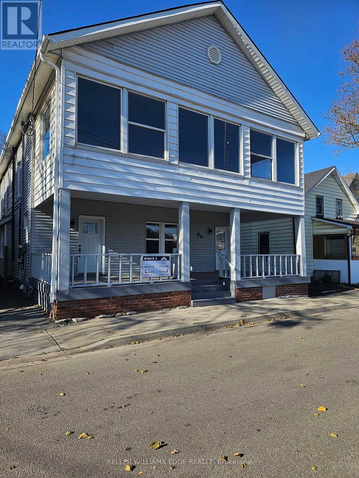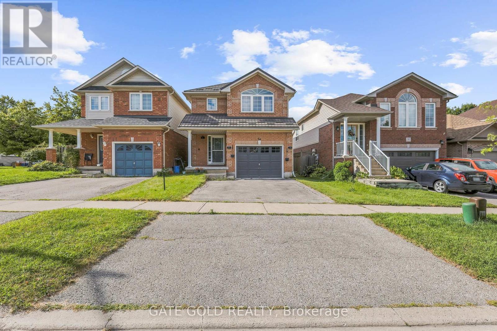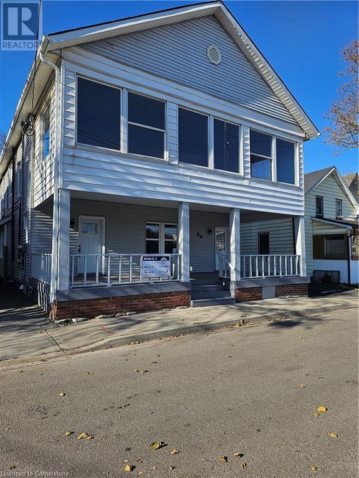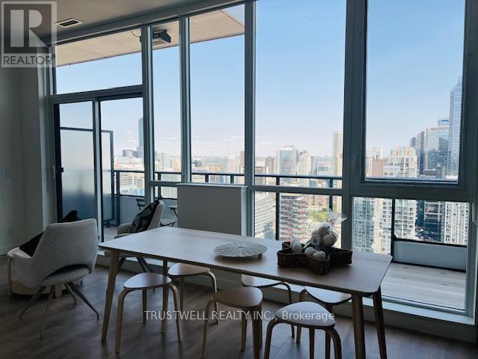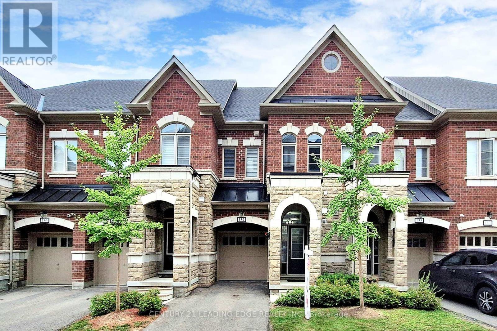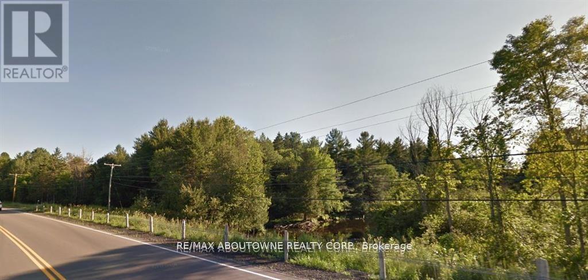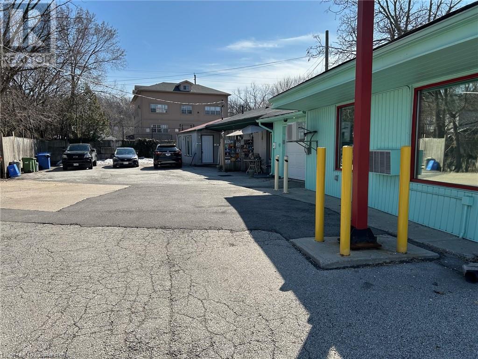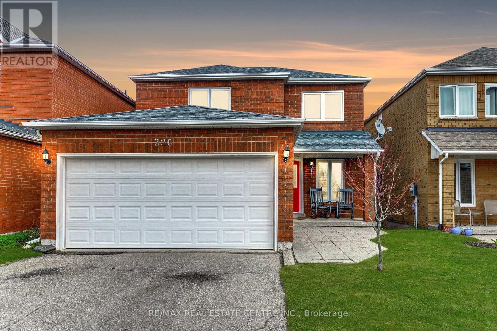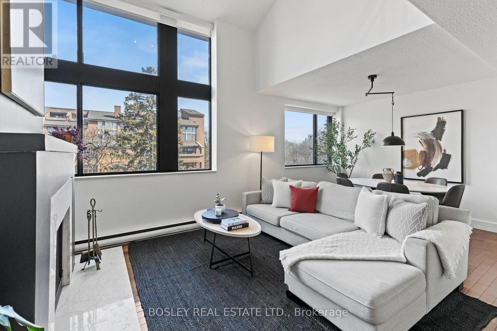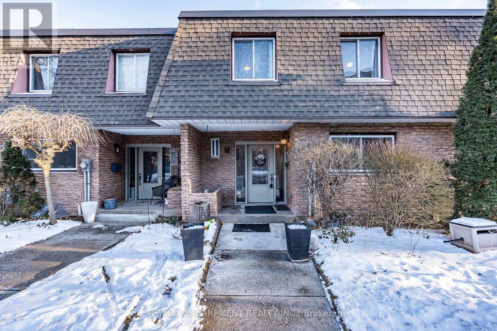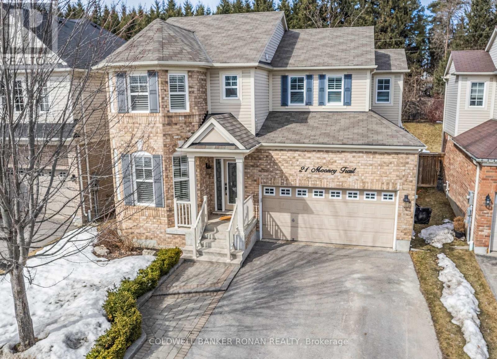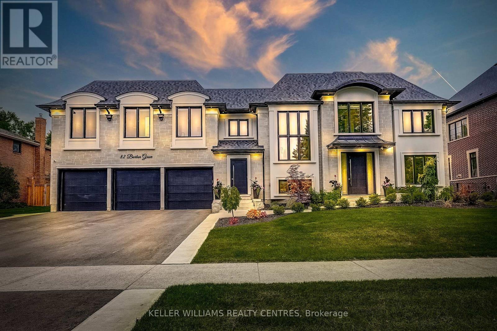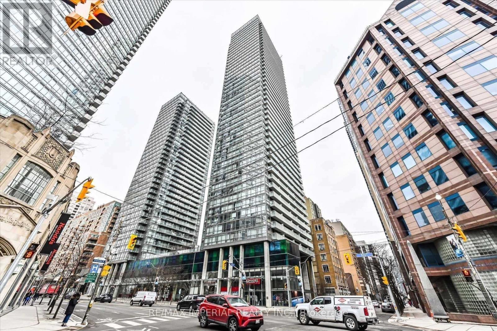20 Ava Road
Toronto (Forest Hill South), Ontario
SHORT-TERM LEASE: 8 MONTHS - Spacious Forest Hill Family Home. This spacious 5 bedroom, 5 bathroom home offers a comfortable living experience. Features include large principal rooms, a galley kitchen, a walkout to a private garden, an extra large primary bedroom with sitting area and dressing room, a guest suite with ensuite, a wheelchair accessible powder room, and a finished lower level with a wet bar, large recreational room, additional bedroom and huge laundry room/work area, 1.5 car garage, located within walking distance to Forest Hill Village shops, schools, transit, with easy access to the highway and downtown core. (id:50787)
Harvey Kalles Real Estate Ltd.
16 Goodwin Avenue
Bowmanville, Ontario
This exceptional 2+2 bed / 2+1 bath bungalow raised detached corner lot home offers a perfect blend of relaxation, style, and convenience. Built with solid brick on a coveted corner lot, this prime location in serene community of Clarington is a short drive from schools, parks, and essential amenities, making everyday living effortless. With minimal stairs, this home is perfect for raising children, working class, or seniors. The layout boast large windows bringing in abundant natural light, enhancing the picturesque views and ensuring excellent ventilation year-round. In warmer months, the well-placed windows provide natural airflow, reducing the need for air conditioning and allowing for energy savings. The separated kitchen from the living and dining areas, creates privacy and safety for meal preparation. Downstairs, the fully finished basement adds exceptional versatility to the home. It boasts an additional two bedrooms and a bathroom, making it an ideal space for guests, a home office, or recreational use. Additional standout features of this home is its numerous recent upgrades: In 2020, the furnace and main systems were changed to enhance efficiency and comfort. Further improvements in 2022, includes the installation of a state-of-the-art heat pump and a smart tankless water heater. The tankless system is both energy-efficient and convenient, providing instant hot water while significantly reducing utility costs. Whether multiple family members are using hot water simultaneously or switching between gas and electricity for heating, this smart system ensures a seamless experience tailored to energy savings. Outdoor enthusiasts will love the expansive backyard, complete with a swimming pool, a hot tub and a Gazebo, perfect for family fun and relaxation. Whether you're looking for more space for your growing family or well-appointed home just for you , this Clarington gem delivers the perfect balance of suburban charm and modern convenience (id:50787)
Exp Realty Brokerage
1156 Bloor Street W
Toronto (Dovercourt-Wallace Emerson-Junction), Ontario
Opportunities like this are few and far between. This is your chance to own a solid brick store front on Bloor with 3 residential units to pay the mortgage, a huge heated triple car garage plus extra parking right at Bloor and Dufferin. Steps from the subway, right across from all the new developments and centrally located in downtown Toronto. Triple AAA tenants in one unit, owner occupied in the other two and garage. The store front is month to month. Store front has front half of basement. One bedroom apartment has the back half of the first floor and basement. Huge spacious 2 bedroom is on the second floor. One bedroom with extra large living room on the third floor. The triple car garage has a handy separate washroom, hydro and gas already. The easiest laneway suite conversation opportunity ever. (id:50787)
Keller Williams Portfolio Realty
227 East 23rd Street
Hamilton (Eastmount), Ontario
Perfect Starter Home, Investment Property or Flip. A lot of potential to add more value to the property. Located On Hamilton Mountain. 3 Large Bedrooms, With Main Floor Master. Large Kitchen with Gas Stove. Sunroom overlooking Large and Deep Private lot. Double Driveway with Room For 2 Cars. All With Convenient Access To Fennel And All It's Shops And Transportation. Great Opportunity. (id:50787)
Real Broker Ontario Ltd.
1011 - 5 Valhalla Inn Road
Toronto (Islington-City Centre West), Ontario
Beautiful open concept one Bedroom Plus Den, Which Can Be Used As a Second Bedroom, over 700 sqft plus balcony. Primary Features A Large W/I Closet & Entrance To The Jack & Jill Ensuite. Oversized Den Can Be Easily Used As A Second Bedroom or Office. 1 Parking Spot Included. Building Includes Gym, Sauna, Party Room, Yoga Retreat, Indoor Pool, **24HR Concierge ** (id:50787)
Royal LePage Your Community Realty
96 Planchet Road
Vaughan (Concord), Ontario
This prime property features 6,000 square feet of recently renovated office space on a standalone lot. The building has undergone extensive interior and exterior upgrades, making it modern, functional, and suitable for a variety of uses. With separate entrances, large windows, and abundant natural light, this space promotes a bright and productive work environment. Located near the Vaughan Metropolitan Centre, it offers easy access to Highways 407 and 400, along with nearby amenities. This updated facility in an excellent location presents an attractive opportunity for businesses seeking a move-in-ready office space (id:50787)
Proptech Realty Inc.
100 Ness Drive
Richmond Hill, Ontario
One Year Bright and spacious Townhouse in high demand area of Richmond Hill. Wide lot, Three-Storey above ground with finished basement, Total over 3000sqft. Well Maintain by Owner. Open-concept kitchen, Large Island, Large windows, Great Layout. Walk to Richmond Green High School, Costco, Home Depot, restaurants, and etc. Minutes drive to Hwy404, Go train Station. Surrounding by Park, Trail (id:50787)
Royal Elite Realty Inc.
38 Colonel Butler Crescent
Niagara-On-The-Lake, Ontario
Beautifully maintained 4 bedroom, 2-storey home located in desirable Garrison Village, Niagara-on-the-Lake! Nestled on a large lot (81'x120') lined with trees that offer the privacy of no direct rear neighbours! Interlocking brick 4-car driveway. 22' x 24' garage with ample storage. Enter into the welcoming foyer and be impressed by the spacious living room with focal fireplace and gleaming floors! Main floor primary suite, complete with 3-piece ensuite bath and walk-in closet. The kitchen and dining are located at the back of the home overlooking the professionally landscaped backyard complete with 14'x28' inground pool (2019/salt). Sit on the newer composite deck, enjoy a glass of local wine or your morning coffee and relax in the serenity and privacy of the mature trees bordering the backyard. Main floor laundry/mud room with easy access to the oversized 2-car garage. So much natural light! The upstairs showcases 3 bright and airy bedrooms with large family bath with double sinks and tub/shower. The basement has been tastefully finished with an exercise room/den, huge family room with recessed, wall-mounted fireplace, pool table and wet bar. Perfect place to snuggle up and watch TV with friends and family or play a game of pool! Great storage room, ideal for seasonal decorations and a large utility/workshop room with ample shelves. Impressive 3-piece bath! This home is perfect for in-laws with the main floor primary bedroom or for a growing family with kids of all ages. Great curb appeal that showcase traditional Garrison Village, while still in walking distance of great dining, medical facilities, pharmacy and wineries. Walk to Old Town with its boutiques, theatres and dining. Close to Niagara-on-the-Lake Community Centre and library - a hub for various recreational and social gatherings and gym. Colonel Butler Crescent is a quiet street, ideal for walking and has a small park steps away on Upper Canada Dr, complete with playground & tennis court. Welcome home! (id:50787)
RE/MAX Realty Enterprises Inc.
3505 - 55 Ann O'reilly Road
Toronto (Henry Farm), Ontario
Stunning 2 Br + Den, 2 Bath Luxury Unit In A High Demand Area W/All Year Round Unobstructed South East Views Of Toronto Skyline, Cn Tower & Lake. Approx 752 Sqft + Balcony. Bright, Open Concept, 9'Ceiling, Laminate Throughout. Stone Countertop & S/S Appliances. Spacious Master With 4Pc Ensuite. Mins To Fairview Mall, Hwy 404/401, Seneca College, Parks, Don Mills Station And More. Best view in the building* (id:50787)
Sutton Group-Admiral Realty Inc.
1409 - 101 Charles Street E
Toronto (Church-Yonge Corridor), Ontario
Fantastic Downtown Toronto Location, Step To All Amenities, Walk To Yonge & Bloor Subway Lines / Yorkville Luxurious Shopping / Underground Shopping Concourse / Toronto Metropolitan University formerly Ryerson / U Of T / Hospital District. Bright Luxury Condo With Panoramic Unobstructed City View. Open Concept On 14 Floor. Floor To Ceiling Wall To Wall Windows. European B/I Stainless Steel Appliances, Kitchen Island With Microwave, Quartz Stone Countertops. Large Balcony With Great View. Underground Parking. Also 24 Hour Concierge, Fully Equipped Gym And Visitor Parking. (id:50787)
Homelife Landmark Realty Inc.
19 Robert Baldwin Boulevard
East Gwillimbury (Sharon), Ontario
Sharon Village Gorgeous Luxury 2 storey, 4 Bdrms/3.5baths Detached Home W/ Fantastic Layout, 10' ft Ceiling On Main & 9 ft On 2nd floor, Smooth Ceilings Thru-Out, Wood floor on Main floor & stairs, Spacious family room has Fireplace. Open concept Upgrade Kitchen with Centre Island & upgrade counter top & Backsplash & selected floor Tile, Full Set S/S Appliance, close to Go station, Hwy 404, Park, Schools, Costco, Bank, Community Centers, shopping mall , Restaurants and more.Pictures reflect previous listing (id:50787)
Royal LePage Your Community Realty
(Bsmnt) - 12 Bowery Road
Brantford, Ontario
Beautiful End Unit Townhome in New Development in Brantford. 1 Bedroom Basement Unit For Lease. Bright with Open Concept Kitchen & Living, Stainless Steel Appliances, & Ensuite Laundry. Close Proximity To Highway 403, Brant Park Conservation Area, Brantford Golf & Country, Local Shopping, Hospital, & Schools. (id:50787)
Exp Realty
409 - 99 Foxbar Road
Toronto (Yonge-St. Clair), Ontario
Discover upscale living in Toronto's Imperial Village/Deer Park with this stunning 4th floor unit in the Blue Diamond building. Bright and cozy 1 bedroom in desirable Forest Hill neighborhood. The unit features: Sophisticated European-style kitchen with top tier appliances, including a seamlessly integrated dishwasher and fridge hidden within sleek cabinetry. Elegant countertops. 9ft ceilings, spacious bedroom, and Laminate floor throughout the unit. Immaculate amenities include 24hr concierge, guest suites, party room, and Underground access to Longo's, LCBO, Starbucks and 20,000sqft exceptional Imperial Club, with access to state-of the-art Fitness center, indoor pool, hot tub, yoga room, squash courts, golf simulator, media and game rooms. Located steps away from TTC streetcar and St.Clair subway station, fine dining, boutique shopping, top schools, and lush parks, this address epitomizes convenience and sophistication. (id:50787)
Ipro Realty Ltd.
912 - 85 Oneida Crescent
Richmond Hill (Langstaff), Ontario
Luxurious just over four years old condo Build by Pemberton, bright and spacious one bedroom with Den (Den large enough to be a second bedroom). S/E exposure with larger Balcony. Kitchen offers stainless steel appliances, Quartz countertops, under mount lighting, and glass tile backsplash, Wide plank laminate flooring throughout, 9 ft smooth ceilings throughout and double door closet in bedroom, underground large parking close to elevator and one locker included. Building offers 24 concierge, visitor parking, gym, party room, outdoor patio and BBQ area, pet wash station, guest suite. Quick walk to Langstaff GO station, walking distance to Yonge Street, Park, Community center, school, shopping, entertainment, quick drive to Highways 7/407. (id:50787)
RE/MAX Excel Realty Ltd.
606 - 1585 Rose Way E
Milton (1026 - Cb Cobban), Ontario
Welcome to The Crawford Urban Townhome by Fernbrook offering the ideal blend of modern living andnatural beauty in the heart of Milton, one of Canada's fastest-growing cities. Located at BritanniaRd and Hwy 25, this stylish townhome features two bedrooms, two bathrooms, and a private walk-outbalcony for your enjoyment. The unit comes with stainless steel appliances, one parking spot, and alocker for extra storage.Experience a vibrant lifestyle with convenient access to all amenities, and explore the naturalwonders of Milton, including nearby conservation areas and the Niagara Escarpment. This home offersthe perfect mix of comfort, community, and outdoor adventure. (id:50787)
Century 21 Property Zone Realty Inc.
2031 Oxford Avenue
Oakville (1015 - Ro River Oaks), Ontario
Bright and spacious two bedrooms apartment available May 1, 2025. At corner right on bus route with just a few minutes to Oakville Transit and Sheridan College. Quiet, close to parks, schools, etc., Separated entrance, vinyl flooring throughout, a large living/dinning room, kitchen, bedrooms with closet, 3-pieces bathroom w/ stand shower, separate laundry room shared w/ one tenant. Tenant to share 30% utilities, no pets, non-smoking. (id:50787)
Right At Home Realty
1 - 90 Kent St Street S
Norfolk (Simcoe), Ontario
ALL INCLUSIVE, except for internet and cable!!! Welcome to this exquisite 1-bedroom, 1-bathroom main floor residence in a charming house. This well-maintained property seamlessly combines comfort and convenience, boasting spacious rooms suitable for various purposes, whether it's a home office, a cozy living room, or an elegant dining area. Rent covers all utilities, ensuring a hassle-free living experience and simplifying your budgeting process. Enjoy a sense of privacy and tranquility on the main floor, complemented by a covered porch that extends your living space outdoors. The property's strategic location provides easy access to local amenities, schools, and transportation options, enhancing its overall convenience. This is a unique opportunity to make this beautiful main floor your new home. Explore the spacious and comfortable living experience that awaits you! Please note, we are seeking AAA tenants to ensure a harmonious living environment. (id:50787)
Keller Williams Edge Realty
54 Marchwood Crescent
Clarington (Bowmanville), Ontario
For Sale is a Fully Renovated Home with a The Perfect Blend Of Style & Comfort which Features Living Room W/ It's Open-Concept Layout & Stunning Gas Fireplace, The Dining Room Overlooks The Fully Fenced Backyard W/Raised Garden, Completely Renovated Gourmet Kitchen w/ A Massive Island W/Seating, Quartz Counters, Marble Backsplash, ss appliances - Or Bring The Party Outside - Back Deck Is The Ideal Setting For A Summer Bbq! The Primary Bedroom Is A Serene Oasis & Features W/I Closet & Reno'd 4-Pc Ensuite! 3 Additional Generous Bedrooms Upstairs & Another Beautifully Updated 4-Pc Bath. The Basement Is completely finished w/Full 3 pc Bathroom, Wet Bar W/Built-In Keg Fridge/Taps, Den & Built-In Shelving/Surround That Can Accommodate A Large Tv Making It The Optimal Spot To Host Movie Nights!-The Perfect Place To Entertain Your Guests! ** This is a linked property.** (id:50787)
Gate Gold Realty
90 Kent St S Street S Unit# 1
Simcoe, Ontario
ALL INCLUSIVE, except for internet and cable!!! Welcome to this exquisite 1-bedroom, 1-bathroom main floor residence in a charming house. This well-maintained property seamlessly combines comfort and convenience, boasting spacious rooms suitable for various purposes, whether it's a home office, a cozy living room, or an elegant dining area. Rent covers all utilities, ensuring a hassle-free living experience and simplifying your budgeting process. Enjoy a sense of privacy and tranquility on the main floor, complemented by a covered porch that extends your living space outdoors. The property's strategic location provides easy access to local amenities, schools, and transportation options, enhancing its overall convenience. This is a unique opportunity to make this beautiful main floor your new home. Contact us today to schedule a viewing and explore the spacious and comfortable living experience that awaits you! Please note, we are seeking AAA tenants to ensure a harmonious living environment. (id:50787)
Keller Williams Edge Realty
512 - 509 Dundas Street W
Oakville (1008 - Go Glenorchy), Ontario
Welcome To The Boutique "Dunwest Condo"! This Beautiful Unit Is Sure To Impress. This Two Bedroom East Facing Unit Offers Practical Living Space, One Parking Space, One Locker, 9FT Ceilings, Floor To Ceiling Windows, Upgraded Flooring Throughout, And Much More. The Kitchen Boasts Beautiful Cabinetry, S/S Appliances, A Large Centre Island With A Quartz Countertop And An Under Mount Sink. It Also Combines With The Open Concept Living/Dining Combo With Access The Balcony. The Primary Bedroom Boasts A Luxurious 3PC Ensuite And A Large W/I Closet. The Second Bedroom Has Another Large Closet And A Large Window. Steps To Fortino's, Food Basics, Banks, Restaurants, Dentists, Shops, Parks, And Much More. Conveniently Located In Glenorchy Neighbourhood And Is In Close Proximity To Oakville GO Station, Highway 403 And 407, Oakville Trafalgar Memorial Hospital, Sixteen Mile Creek, Glen Abbey Golf Course, And Much More! (id:50787)
Royal LePage Signature Realty
Ph02 - 11611 Yonge Street
Richmond Hill (Jefferson), Ontario
Rarely available penthouse unit; spacious and bright 2 bedroom and 2 washroom boasting 10 feet ceiling, unobstructed view,; Enjoy breathtaking sunrises from quiet balcony and sunset from hallway; Enjoy BBQ at your balcony in summer (builtin natural gas line ); A practical den can be used as the 3rd bedroom; Well-appointed kitchen with stainless steel appliances and ample storage; The primary bedroom features ensuite, walk-in closet. and balcony; Prime location on Yonge St. with easy access to VIVA and public transportation; Building amenities include gym, party room, and outdoor lounge/BBQ etc Big locker provides extra storage; (id:50787)
Homelife Landmark Realty Inc.
Ph5103 - 38 Widmer Street
Toronto (Waterfront Communities), Ontario
2 bedrooms, 3 luxurious washrooms. 3 expansive balconies with incredible city views. Stylish, modern design throughout. Move-in ready right now. Flexible leasing options: Month-to-month (minimum 6 month). Live in one of the most sought-after locations in downtown Toronto with quick access to shops, dining, and entertainment! Book your tour today! (id:50787)
Trustwell Realty Inc.
134 - 1331 Major Mackenzie Drive W
Vaughan (Patterson), Ontario
Introducing a luxurious 3-bedroom executive condo townhouse in the prestigious Patterson community truly a one-of-a-kind unit! This home features a generously sized family room that can be tailored to fit your lifestyle. Recent upgrades include new light fixtures, fresh paint throughout, newly installed toilets, and beautiful hardwood floors. The main floor boasts 9-foot ceilings with pot lights, adding to the home's elegance. The stunning eat-in kitchen is complete with Caesarstone countertops and new cabinetry for added storage. Enjoy two private terraces with serene ravine views. The newly finished basement includes a 3-piece bath, offering additional living space. The spacious primary bedroom is a peaceful retreat, complete with a private 5-piece ensuite. Conveniently located laundry on the second floor. Prime location just steps from YRT and easy access to three GO Train stations. Minutes from major highways, and a shopping plaza with a grocery store right across the street. This home truly is a must-see! Zoned for Anne Frank P.S. Walking distance to public transit, GO Train, highways, shopping (across from Yummy Market), schools, parks, Eagle Nest Golf Club, Lebovic Campus, daycare, and restaurants. (id:50787)
Century 21 Leading Edge Realty Inc.
3 San Paulo Drive
Hamilton, Ontario
Welcome to this charming one-owner home – a rare gem!?This lovingly maintained, two-storey detached home, owned by the same family since 1978, is ready for its next chapter. Nestled in a quiet neighborhood, close to schools, parks, and public transit, this home offers timeless charm and practicality. Step into the spacious, welcoming foyer that leads to a formal living and dining room combination, perfect for hosting gatherings. The eat-in kitchen features plenty of granite counter space, ideal for family meals or entertaining, while the cozy main floor family room with a fireplace invites relaxation. A convenient main-floor laundry room provides easy access to the double-car garage. Upstairs, the second level boasts four generous bedrooms, including a primary suite with a private three-piece ensuite. The basement adds even more space, with a fifth bedroom and a large recreation room – offering endless possibilities for guests, hobbies, or additional living areas. Outside, the expansive 66’9” x 100’ lot provides ample space for outdoor enjoyment. This home is truly special - Don’t be TOO LATE*! *REG TM. RSA (id:50787)
RE/MAX Escarpment Realty Inc.
40 Cootes Drive
Dundas, Ontario
Great Location, this commercial building has 5 total units ( 1 vacant) could be used for salon, lawyers office or many potential uses. Plenty of parking. (id:50787)
Com/choice Realty
0 Highway 62
Tudor And Cashel (Tudor Ward), Ontario
58 acres of trails wit good access to Highway 62 and Kellers bridge road. Property features 1,055 Feet of frontage on Highway 62 and an additional 1,691 Feet of frontage Kellers Bridge Road. Lots of Wildlife on the property. Approximately 40 minutes to Highway 401. Severance possible. (id:50787)
RE/MAX Aboutowne Realty Corp.
40 Cootes Drive Unit# 3
Dundas, Ontario
Great location for Salon, office, has parking and close to public transit. Many potential uses. (id:50787)
Com/choice Realty
226 Howard Crescent
Orangeville, Ontario
Incredible 4+1 bedroom home on ravine lot. Upstairs has 4 large bedrooms, 2.5 baths, 2 car garage, massive new entertainer's deck in back with ravine view. The basement stairs were removed making a gorgeous open-concept basement legal apartment registered with the town. Live upstairs or downstairs and have a tenant help pay the mortgage! Gorgeous new kitchen in bsmt, 3 piece bath with heated floors, separate laundry and separate entrance. Existing tenants are A+! Keep as an investment or take possession of one unit and use the rent to support the mortgage! Legal basement apartment can be used in your mortgage application. (id:50787)
RE/MAX Real Estate Centre Inc.
428 King Street
Cobourg, Ontario
RARE OPPORTUNITY TO OWN A NEW WELL-ESTABLISHED, HIGH TRAFFIC GAS STATION WITH A CONVENIENCE STORE IN A PRIME LOCATION. THIS THRIVING BUSINESS OFFERS MULTIPLE REVENUE STREAMS, INCLUDING A FUEL STATION, RETAIL STORE. STRATGICALLY LOCATED IN A RAPIDLY GROWING AREA WITH EXCELLENT VISIBILITY AND ACCESSIBILITY, THIS PROPERTY IS A SOLID INVESTMENT WITH STRONG FINANCIAL PERFORMANCE AND FUTURE APPRECIATION POTENTIAL. IDEAL FOR OWNER-OPERATORS OR INVESTORS LOOKING TO EXPAND THEIR PORTFOLIO. (id:50787)
Homelife Maple Leaf Realty Ltd.
194 Woods Street
Stratford, Ontario
Experience the best of Stratford living at 194 Woods Street, a modern 2+2 bedroom bungalow built in 2014, perfectly situated to enjoy everything this vibrant city has to offer. Drive less than 10 minutes to all Stratford Festival theatres, most restaurants, and downtown attractions, or take a scenic 15- to 20-minute walkoften longer as the citys charm invites delightful distractions. Stroll just 5 minutes down the hill to the beautiful Avon River trail or explore the many parks, picnic sites, and nature trails, all within a 2- to 10-minute drive. Looking for a change of scenery? Stratfords countryside and picturesque farmland are just 8-10 minutes away. More than just a place to live, this home offers a true sense of community, where friendly neighbours and local workers go out of their way to lend a hand. The current owner describes discovering hidden gems in Stratford even after decades of visits, from the fascinating history of the Festival Theatre to the unique welcome that sets it apart from its English counterpart. A trip to the visitor centre or Fanfare Books unlocks even more layers of this incredible city. Inside, the home offers comfort and convenience with a vaulted family room featuring a cozy gas fireplace, a newly renovated (2024) ensuite designed for mature adults, main floor laundry, a 1.5-car attached garage, and a beautifully landscaped, partially fenced backyard with a gas line for easy BBQs and a matching wood shed for storage. Dont miss this opportunity to own a home that places you at the heart of one of Ontarios most celebrated communities. (id:50787)
Red And White Realty Inc.
19797 Leslie Street
East Gwillimbury (Queensville), Ontario
Entire Property For Lease. Welcome To This Beautiful 3bedroom 2 Bath Detach Home In East Gwillimbury Queensvillle. Fully Upgraded With Engineered Hardwood Floor, Upgraded Kitchen With Marble Counter Top Beautiful Hardwood Staircase, Lots Of Pot Light. High End Appliances. All Amenities Close By Schools, Shopping, Hwy & Beach. (id:50787)
Homelife/future Realty Inc.
218 Dunnette Landng Road
Alnwick/haldimand, Ontario
This Charming Four-Season Cottage, Located in The Tranquil Setting of Rural Alnwick/Haldimand, Offers a Perfect Blend of Comfort and Rustic Appeal. With Its Modern Updates, Cozy Bugalow Design, and Proximity to The Serene Rice Lake, This Property is an Inviting Haven for Those Seeking a Peaceful Retreat or Comfortable Year-Round Home. Just a Short Stroll Away from The Lake's Edge, You Can Embrace the Calming Rhythm of Nature or Dive Into Outdoor Activities Like Fishing, Boating, or Exploring The Trent-Severn Waterway. Whether You're Drawn to Lakeside Sunsets, Outdoor Adventures, or Simply a Quiet Escape, This Property Has It All. Numerous Upgrades Including: Furnace & A/C, Re-Insulated, Newer Windows, Newer Flooring&Trim Throughout. Public Boat Launch Is Right Around the Corner! (id:50787)
Sutton Group-Admiral Realty Inc.
102 - 350 Lonsdale Road
Toronto (Forest Hill South), Ontario
Welcome to the prestigious Lonsdale House, located in the heart of Forest Hill Village. Boasting 1,209 sqft of interior space and a private terrace, this stunning 2 bedroom and 2 bathroom residence truly has the "wow factor." From the moment you step through the double French doors, you'll be greeted by a bright, spacious, L-shaped open-concept layout perfect for comfortable living and entertaining. The unit features gleaming mahogany wood floors throughout, soaring 9-foot ceilings with crown moldings. The kitchen showcases granite countertops, full-sized appliances and a charming breakfast area with custom-built cabinetry for extra storage. The primary bedroom comfortably accommodates a king-sized bed and features a large window with California shutters, custom cabinetry, his-and-hers closets and a luxurious spa-like 3-piece ensuite with a soaker tub. The second bedroom offers a double closet, a large window with California shutters, and a flexible layout to suit your needs. An additional renovated 3-piece bathroom includes a glass stand-up shower for added convenience. Step outside to the outdoor terrace, bordered by a lush green privacy fence which is an ideal setting for intimate summer gatherings or tranquil moments of relaxation. This condo is perfectly situated in a highly desirable neighbourhood, just steps away from charming restaurants, cafes, shopping, and grocery stores, a short 5-minute walk to the St. Clair subway station, access to top-rated public and private schools make this an excellent option for families. The building itself offers premium amenities, including 24/7 security and concierge services, a gym, an indoor pool, a rooftop deck, a large party room, and visitors parking. Maintenance fees covers all utilities, unit also includes one parking space and a locker. (id:50787)
Century 21 Atria Realty Inc.
205 - 39 Ferndale Drive S
Barrie (Ardagh), Ontario
This beautifully updated two-bedroom unit feels like new! Featuring brand-new hickory hardwood flooring and freshly painted walls throughout. The open-concept living and dining area is ideal for relaxing or entertaining, with easy access to a covered patio for outdoor living. The kitchen offers generous counter space, convenient drawer inserts, and comes fully equipped with all appliances. Additional highlights include in-unit laundry, a 4-piece bathroom with a convertible walk-through tub, and all-new closet doors. The unit also comes with underground parking and a storage locker. Nestled in a complex with a park-like setting, enjoy the lush green spaces, scenic tree views, and a charming gazebo. Move in and start enjoying this turnkey home today! **EXTRAS** Easy to show just with buzzer at the front door and keypad lock at Unit 205 (id:50787)
Century 21 B.j. Roth Realty Ltd.
1001 - 88 Corporate Drive
Toronto (Woburn), Ontario
Welcome to this newly painted 1-bedroom suite, offering a well-designed floor plan for comfortable living in the sought-after Tridel building. The unit features a bright and efficient kitchen, spacious living and dining area, a large bedroom, and excellent closet space. With new laminate flooring in the living/dining rooms and bedroom, the layout provides a sense of openness. Enjoy stunning eastern views, ample storage, and plenty of room to relax. The building offers premium amenities, including 24-hour gatehouse security, indoor and outdoor pools, a bowling alley, tennis and squash courts, a fitness room, BBQ area, visitor parking, and more. This prime location is just steps from public transit, Highway 401 and Scarborough Town center, restaurants and entertainment. Effective May 1st 2025 new maintenance fees will be $650.95 (id:50787)
Royal LePage Signature Realty
3 San Paulo Drive
Hamilton (Mountview), Ontario
Welcome to this charming one-owner home a rare gem! This lovingly maintained, two-storey detached home, owned by the same family since 1978, is ready for its next chapter. Nestled in a quiet neighborhood, close to schools, parks, and public transit, this home offers timeless charm and practicality. Step into the spacious, welcoming foyer that leads to a formal living and dining room combination, perfect for hosting gatherings. The eat-in kitchen features plenty of granite counter space, ideal for family meals or entertaining, while the cozy main floor family room with a fireplace invites relaxation. A convenient main-floor laundry room provides easy access to the double-car garage. Upstairs, the second level boasts four generous bedrooms, including a primary suite with a private three-piece ensuite. The basement adds even more space, with a fifth bedroom and a large recreation room offering endless possibilities for guests, hobbies, or additional living areas. Outside, the expansive 669 x 100 lot provides ample space for outdoor enjoyment. This home is truly special don't miss your chance to make it yours! RSA. (id:50787)
RE/MAX Escarpment Realty Inc.
221 Windermere Avenue
Toronto (High Park-Swansea), Ontario
Nestled in the Heart of Swansea, This Rare Find Boasts Timeless Character with Wrap-Around Front Porch Balcony & a Prime 30 ft Wide City Lot! 9ft High Ceilings to Enhance the Spacious Interior! Spacious Principal Rooms with Bay Windows that fill the Home with an Abundance of Natural Light and Character. Updated Wiring/Plumbing 1997, Garage 2006, New Roof Garage Roof Shingles March 2025, Main Floor Stack Washer Dryer. Rough-In Laundry in Basement. Walk Out to Massive Rear Yard for Lots of Play Area or Entertaining. Parking for Two Cars Both Indoor & Out. Great Laneway Housing Potential & Rare Black Walnut Tree. Conveniently located to within walking distance to Bloor West Village, shops and cafes, public transit, schools, Highway Park. Tenants are willing to stay or leave (id:50787)
Royal LePage Terrequity Realty
107 - 250 Scarlett Road
Toronto (Rockcliffe-Smythe), Ontario
A Rare Ground Floor Gem Fully Renovated & Move-In Ready! Welcome To 250 Scarlett Rd, Unit 107! This Beautifully Updated 2-Bedroom, 2-Bathroom Corner Unit Offers Over 1,000 Sqft Of Thoughtfully Designed Living Space In One Of The Most Desired Buildings In Etobicoke. With Its Ground Floor Location, This Home Is Perfect For Seniors, Young Families, Couples, Or Anyone Seeking Convenience And Comfort. Completely Renovated Throughout, The Unit Features A Modern Kitchen, Stylish Bathrooms, And Updated Living Areas. The Spacious Layout Includes A Separate Living And Dining Room, Perfect For Entertaining. The Primary Bedroom Boasts A Large Walk-In Closet And A Renovated 3-Piece Ensuite, While The Second Bedroom Offers A Generously Sized Closet, Nearly Matching The Primary Suite In Space. A Full-Sized Laundry Room Adds Extra Storage Convenience. Living Room Leads Out To A Large Terrace Space Perfect For A Morning Coffee Or A Small Garden. This Well-Maintained And Highly Regarded Building Offers Exceptional Amenities, Including A Gym, Pool, Car Wash, Bike Storage, Party Room, Visitor Parking, Library, And More. The Condo Fee Covers All Utilities Hydro, Heat, Water, Internet, And Cable TV Offering Incredible Value And Hassle-Free Living. Complete With A Parking Spot And Locker, This Is A Fantastic Opportunity To Own A Move-In-Ready Home In A Highly Sought-After Etobicoke Community! (id:50787)
Keller Williams Referred Urban Realty
A504 - 1555 Avenue Road
Toronto (Bedford Park-Nortown), Ontario
Feels Like a House, Without the Maintenance! Step into this stunning 3-bedroom + den, 3-bathroom condo that truly feels like a home! Bright and airy, this beautifully upgraded residence features soaring 18 ft ceilings in the living room area, expansive windows, and a rare wood-burning fireplace one of only 36 originally included in the entire complex adding warmth and character you wont find elsewhere. The main living area offers exceptional flow, ideal for entertaining or simply unwinding. The spacious kitchen is perfect for home chefs, while the separate den upstairs provides a quiet retreat for work or relaxation. Step out from the den onto your huge private terrace, complete with a BBQ hookup perfect for entertaining or enjoying a peaceful evening under the stars. Upstairs, the primary bedroom is a showstopper, boasting cathedral ceilings, east, west, and south-facing windows, a private balcony, a custom-built walk-in closet, and a spa-like 4-piece ensuite. Two additional large bedrooms provide ample space for family or guests. Enjoy two private terraces the main terrace features both a covered and open area, making it perfect for year-round enjoyment. This turnkey home is completely upgraded just move in and make it your own! A Community Like No Other Nestled in a prime location, this building is zoned for John Wanless School, one of the city's best. You're just steps from top-rated shops, cafés, and restaurants, with easy access to everything you need. The community here is truly special, offering fantastic amenities, including: Driving range, Squash court, Ping pong table, Crafts & games rooms, Weekly Scrabble sessions, Landscaping committee for garden enthusiasts, A community herb garden pick fresh herbs for your next meal! This is more than just a condo it's a lifestyle. Maintenance fees include Hydro, heat, air conditioning, water, parking, locker, cable TV. Don't wait book your private showing today! (id:50787)
Bosley Real Estate Ltd.
10 Angus Road Unit# 138
Hamilton, Ontario
GREAT OPPORTUNITY FOR FIRST-TIME BUYERS! Welcome to 10 Angus Road Unit #138, this home with New Modern Kitchen with new tiles, New Paint, New Flooring, all New Appliances is an ideal choice for first-time homebuyers or investor. The main floor features a bright open living area, complemented by a convenient half bath. This home has a bright kitchen that opens up to the dining room. The living room feels spacious, and there are no carpets in the house. Upstairs, you’ll find three spacious and sunlit bedrooms, each providing a cozy retreat at the end of the day. The second floor also boasts a fully updated 4-piece bathroom, perfect for meeting the needs of a busy household. The finished basement is a versatile bonus, providing extra living space that is currently used as cozy recreation room, or set up a home office and personal gym. It also includes a dedicated laundry area, in addition to 2 piece Bath adding to the home’s practicality. Enjoy a lifestyle of convenience and ease with one garage parking and additional parking spot plus ample visitor parking. Condo fees that cover building maintenance & insurance, water and parking. Located in a family-friendly neighborhood, this home is just moments away from schools, parks, shopping, and public transit, making it as practical as it is picturesque. Affordable, move-in ready, and full of potential, this charming townhome offers everything you need to start your home ownership journey, or the next chapter! Some recent upgrades include New Kitchen with new tiles, New Paint, New Flooring, all New Appliances. In the vicinity of the beach and Bruce Trail with convenient access to public transit and the new Confederation GO Train Station (expected to open this year), commuting is a breeze .This newly renovated, townhome is ready to move in! It’s located in a wonderful neighborhood within a great complex. The backyard is fenced and has a nice view of green space. This home is all set for you to move in and enjoy! (id:50787)
Bridgecan Realty Corp.
2150 Galloway Street
Innisfil (Alcona), Ontario
bright 3 BR + 3 WR end unit twon house In the very desirable area in Alcona , Open concept living, dining, kitchen, stainless steel appliances, Spacious master bedroom with 5pc ensuite & organized walk-in closets, laundry facilities conveniently located on the second floor, Basement not included, minutes to lake, hwy, Walking Distance To Main Plazas - No Frills, Amenities (id:50787)
Homelife/bayview Realty Inc.
2029 Jans Boulevard
Innisfil (Alcona), Ontario
This Elegant Home Placed in Convenient Neighborhood Features Thoughtfully Designed Layout & Finished Basement Offering Additional Living Space. Double Door Grand Entry. The Main Floor Boasts Heigh Ceiling & Pot Lights, Open-Concept kitchen w/Quartz Countertops & Stainless Steel Appliances, Specious Breakfast Area that Walks Out to the Deck and Backyard, Offering Bright & Spacious Entertainment Area, Plus a Cozy Living Room w/Gas Fireplace. Master Retreat with Walk in Closet, Separate Bath tub and LED mirror. Access to the Double Car Garage Through Roomy and Organized Laundry Room. Hardwood Floors, California Shutters. The spacious Finished Basement with Separate Entrance includes entertainment area, Dining Room & Full Kitchen with Island, 3-piece Bath, additional 2 Bedrooms & a Second Laundry. Freshly Painted & Move In Ready. Extended interlock driveway/side way/patio in the front/back, fully fenced yard with flower plots. Workshop under deck. This Home Is Nested Steps To Plazas, Schools & All Amenities. Close to Waterfront Of Lake Simcoe and Go Train. This home offers quality living & an unmissable opportunity. **Make This Dream Home Yours** (id:50787)
Right At Home Realty
1520 Garnet Avenue
Mississauga (Mineola), Ontario
Situated on a generous 60-foot-wide lot in the prestigious Mineola East, this property offers endless possibilities for end-users and builders alike. Whether you enjoy the well-maintained home with its expansive yard or embark on a new build, this property is a rare find brimming with potential. The home, which has been lovingly cared for, features a solid structure with three bedrooms and hardwood flooring throughout the main floor. It also includes a fully finished basement and two bathrooms. Recent upgrades completed within the last three years include the kitchen, furnace, AC, and deck. Additionally, the oversized approximately 400 square foot deck is perfect for hosting summer gatherings, providing a seamless transition from indoor to outdoor living. With its undeniable charm and exceptional location, this hidden gem combines tranquillity with convenience, offering the best of both worlds. Minutes To Port Credit & The Waterfront Trails. Close To Parks, Schools, Shopping, Restaurants, Transit, Highways, Trails and Much More! (id:50787)
Crescent Real Estate Inc.
19 Albani Street
Toronto (Mimico), Ontario
Delightfully Charming Home on a Spectacular 40 x 125 ft Lot! It has been tastefully renovated with quality materials and craftsmanship over the last three years. Located on a quiet one-way street, it is perfect for young families or professionals looking to live in a thriving neighborhood. This solid, double-brick, detached house features 3 + 2 bedrooms and 3 bathrooms, 2 kitchens, and two laundries. The cozy sunroom has two entrances leading to a large backyard and a wrap-around concrete patio equipped with a gas BBQ. There is a separate entrance to a stylish basement apartment. The backyard is fully fenced. The oversized 1-car garage includes a workbench, and the concrete driveway can accommodate four cars. Enjoy the Cedar pergola and a Cedar double gate. The home boasts a new custom kitchen with newer stainless steel appliances, two custom built-in units, quartz countertops, and a kitchen backsplash. Most windows are newer, and the newly built second-floor bathroom features a skylight. Additional improvements include new downspouts, new gutters with leaf guards, and much more. This Mimico stunner is just steps from the lake and close to transit to the downtown core. Walk to schools, the library, parks, and the skating rink! **EXTRAS** The self-contained basement apartment can serve as a one-bedroom apartment for one family or be configured as two separate bedrooms with a shared kitchen, bathroom, and laundry. Enjoy a beautiful four-season sunroom. There is a 1.5-car garage plus parking for four cars in the fenced backyard. A new survey, drawings for the second-floor extension, and a permit are available to serious buyers upon request. The permit is still open and valid, and the inspection report is also available upon request. (id:50787)
Exp Realty
5 - 684 Dynes Road
Burlington (Roseland), Ontario
Welcome to 684 Dynes Road, a beautifully renovated townhome in the heart of Burlington. This 3+1 bedroom gem is perfectly situated close to all amenities, including the newly updated Burlington Centre. Backing onto Tecumseh public school. Every detail of this home has been thoughtfully upgraded, from the stylish kitchen and modern flooring to the ductless heating and cooling systems, luxurious bathrooms, and more. The bright, open-concept main floor exudes elegance, featuring a cozy fireplace that invites you to unwind in comfort. The primary bedroom is a true retreat, boasting coffered ceilings and an expansive walk-in closet. Upstairs, you'll find two generously sized bedrooms and a stunningly renovated designer bathroom. The fully finished basement provides even more space with a large family room, a bonus bedroom, and a spacious laundry/storage area.This turnkey property is the epitome of modern living and is ready for you to call it home. (id:50787)
RE/MAX Escarpment Realty Inc.
21 Mooney Trail
New Tecumseth (Alliston), Ontario
Family Home Backing Onto The Forest In The Heart Of North Alliston Situated On A Fenced Lot With A Double Garage (Sidewalk On The Other Side Of The Road). Boasting 9ft Ceilings, 2,034 Sq Ft + Finished Basement W/Rec Room, Bedroom, And Bathroom. Open Concept Living Room & Hardwood Floors Throughout. Upgraded Eat In Kit W/Ceramic Floor, Pantry, And Caesarstone Counters. Main Level W/Door To Garage. Master Bedroom W/Ensuite Bath, Glass Shower, Quartz Counters, And W/I Closet. Good-sized Br2 And Br3, Bonus Sitting Room (4th Bedroom Builder Plans Option Space). Premium Lot W/Composite Deck And Hot Tub Included. This Home Is A Must See. (id:50787)
Coldwell Banker Ronan Realty
82 Burton Grove
King (King City), Ontario
Step into-Luxury at 82 Burton Grove! Located on a quiet street nestled in the most sought after pocket of the Prestigious King City! A fully customized designer home on a premium 100 x 233 foot lot is a true entertainers delight! Equipped with engineered hardwood flooring smooth ceilings, LED pot lights and upgraded light fixtures throughout the home! The kitchen features quartz countertops, custom cabinetry and tiled backsplash with state of the art built-in appliances and an oversized eat-in island w/soft close drawers & a pot filler above the 6-burner gas cooktop. Featuring a walk in pantry w/ a wet bar & a custom wine wall. Relax in the living room w/ the 16 ft open to above ceilings, complete with cozy fireplace with a porcelain tile accent wall. The 2nd floor features 3 ensuite/semi-ensuite bathrooms & 4 large bedrooms all complete with walk-in closets, and conveniently located 2nd floor laundry! The oversized windows allow for ample sunlight and divine views of the stunning backyard & in ground pool! This home has it all with a fully fenced yard, A newly built Shed in the back with a two piece bathroom, ample storage, a walk out from the kitchen to your fully enclosed loggia providing ease of entertaining all year round!! Welcome home! (id:50787)
Keller Williams Realty Centres
Royal LePage Your Community Realty
1006 - 38 Grenville Street
Toronto (Bay Street Corridor), Ontario
**STUDENT WELCOME** Furnished South Facing One Bedroom In Murano 2 Condo. Located Right Beside U Of T. Functional And Spacious Layout. Carpet Free. Open Concept Kitchen. Stone Kitchen Countertop, Stainless Steel Appliances And Large Floor-To-Ceiling Windows For Natural Lighting! W/O To Balcony. Close To Subway, Restaurant, Shopping, Financial District. Ryerson University. Excellent Amenities Including Indoor Pool, 24HrConcierge, Visitor Parking, Party Room And Much More. ** One Locker Included ** (id:50787)
RE/MAX Imperial Realty Inc.

