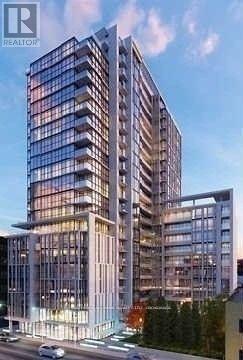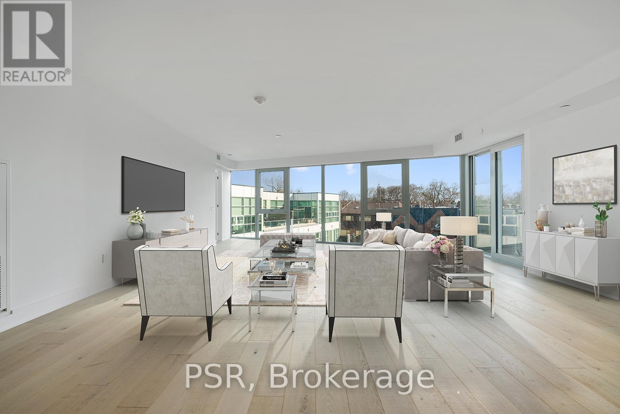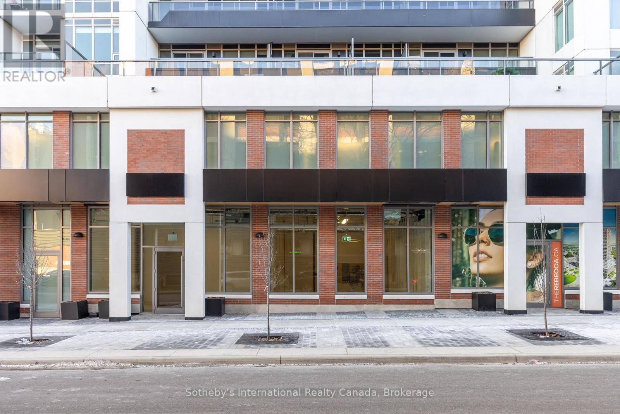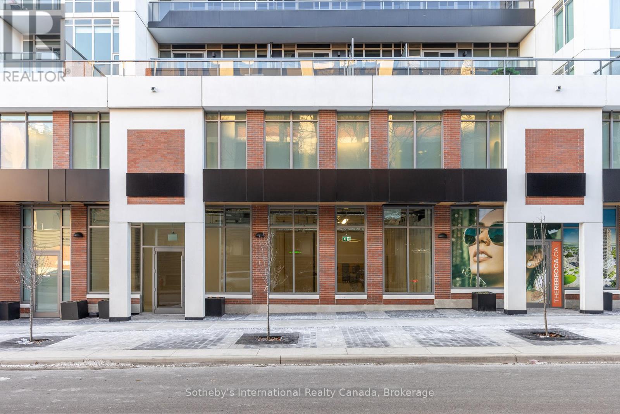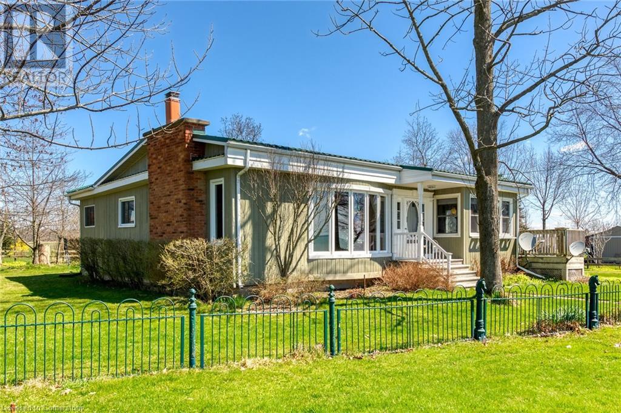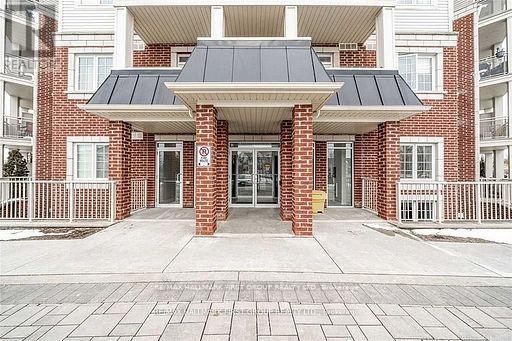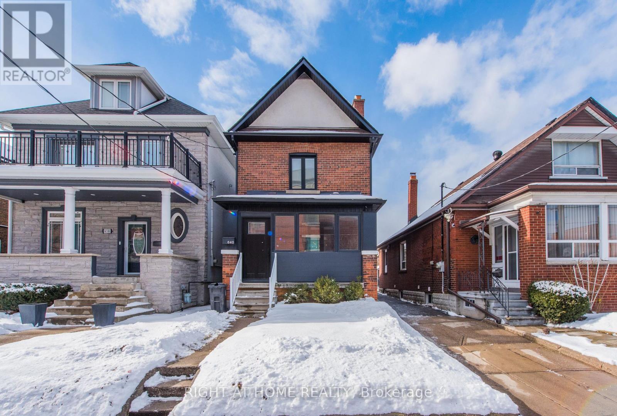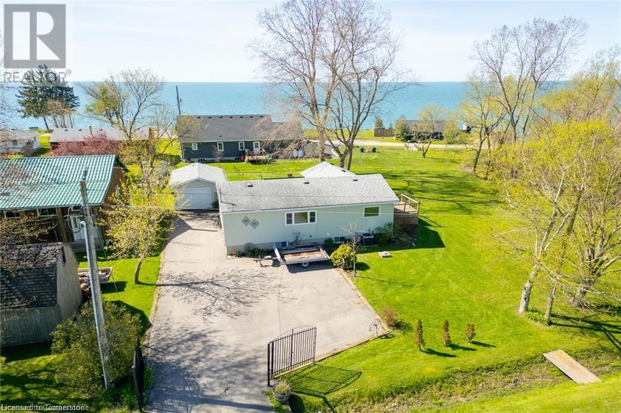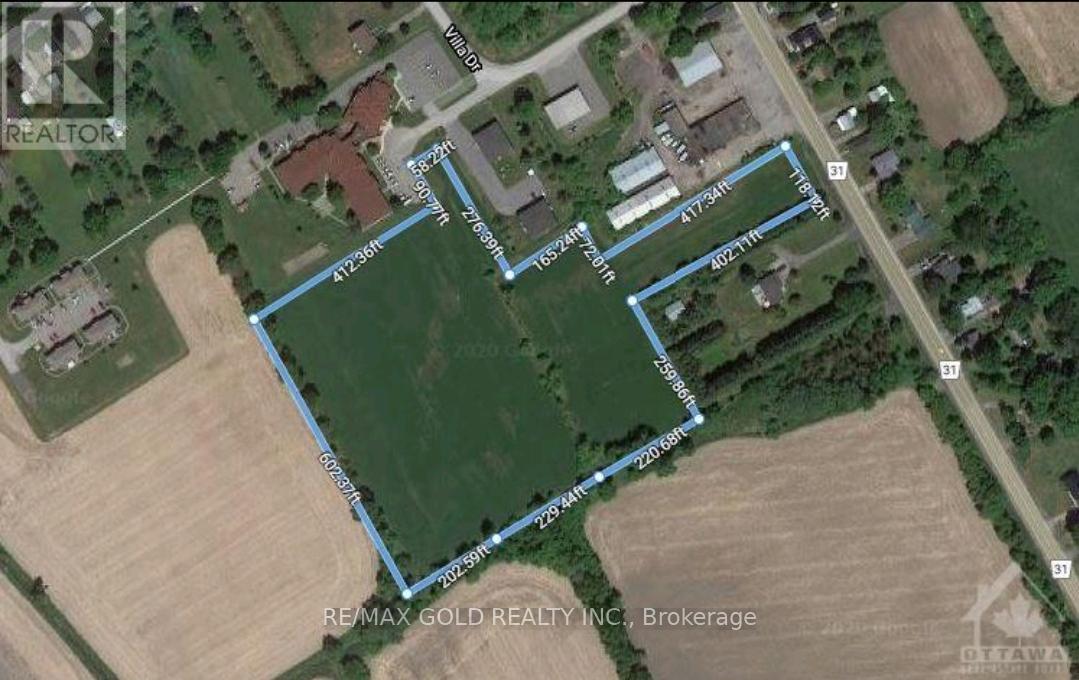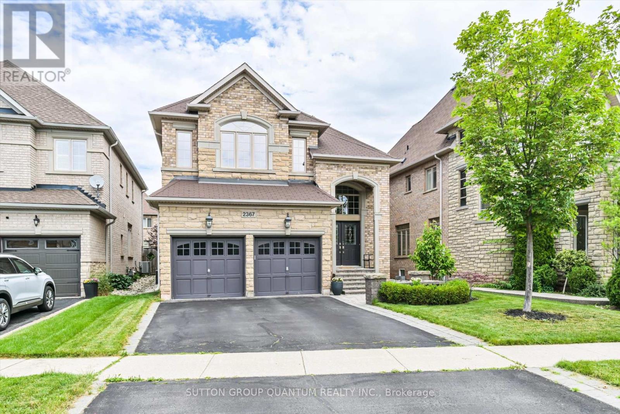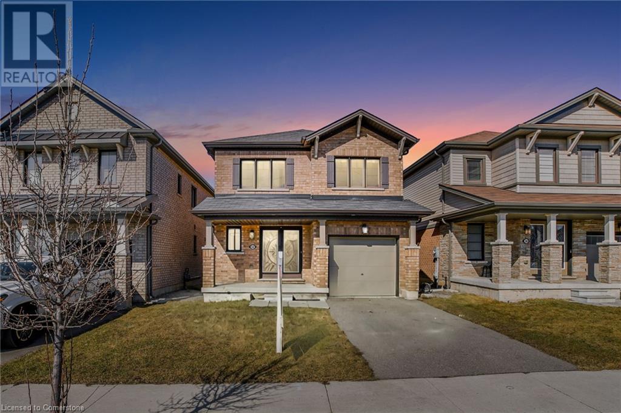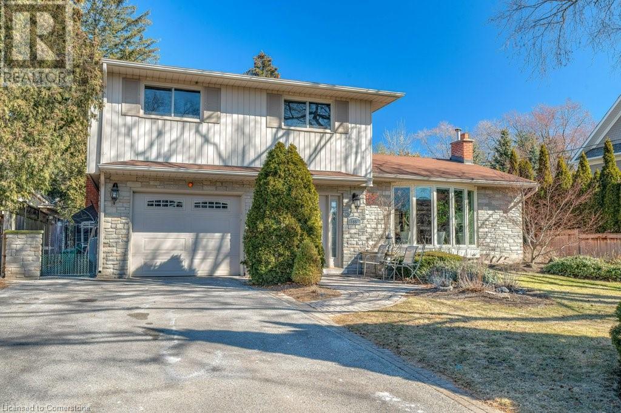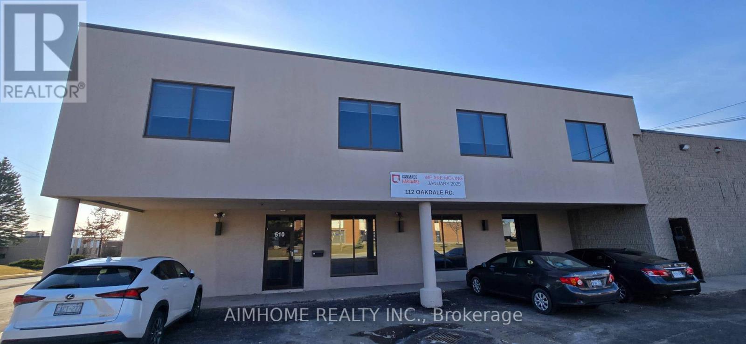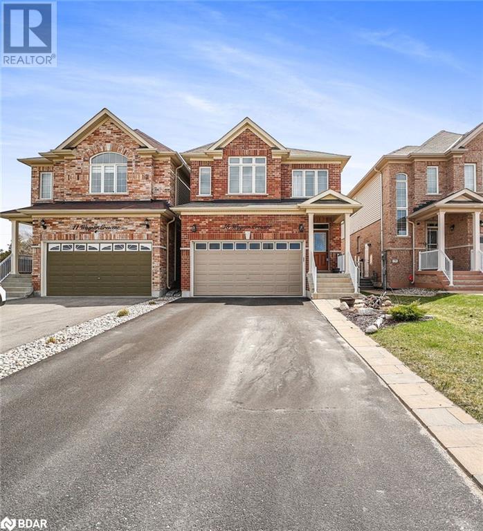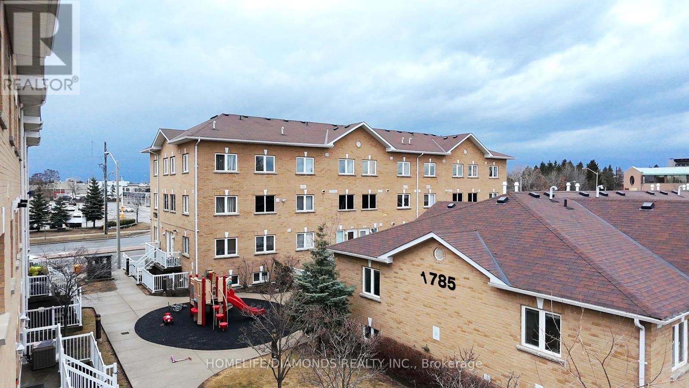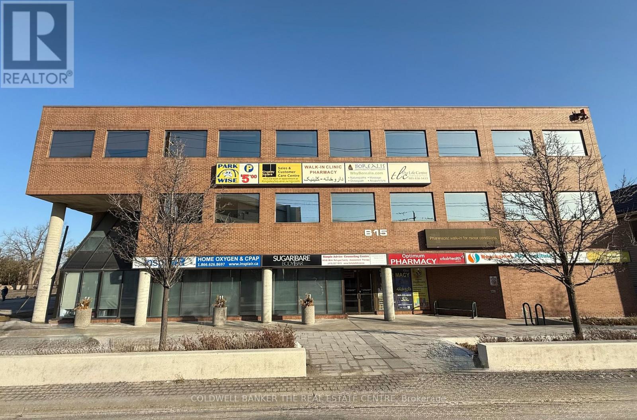1719 - 121 St Patrick Street
Toronto (Kensington-Chinatown), Ontario
New Luxury 1+1 Condo At The New Artist Alley . Walking distance to OCAD University and U of T. Steps to St. Patrick and Osgoode Subway Stations, near Financial & Entertainment Districts, Hospitals, Eaton Centre, Close to shops and Restaurants, Chinatown. AGO, OCAD, Osgoode Hall, Roy Thomson Hall, The Royal Alexandra Theatre, Princess of Wales Theatre. (id:50787)
Eastide Realty
815 - 400 Adelaide Street E
Toronto (Moss Park), Ontario
Beautiful Bright & Spacious 1 Bedrm+ Den Suite In Prime Location ! Open Concept Layout W/ Laminate Floors Throughout, Modern Kitchen W/ Stainless Steel Appliances & Granite Counter, Den W/ French Doors (Easily Converted To 2nd Bedrm, Master W/ Ensuite & W/O To Balcony! Building Boasts Fantastic Amenities For Resident Enjoyment. Perfectly Located Close To Universities, Transit, Entertainment, Parks, Restaurants & Amenities! (id:50787)
RE/MAX Hallmark Realty Ltd.
3605 - 251 Jarvis Street
Toronto (Church-Yonge Corridor), Ontario
Beautiful Corner unit Condo in the Heart of the city! 2 spacious Bedrooms, 2 full washrooms and a wrap around balcony with beautiful views of the city! Open concept layout with laminate throughout! Prime location close to universities, Dundas square, restaurants, and transit! 24 hour concierge, gym room, party room, rooftop garden, BBQ stations. (id:50787)
Tri-City Professional Realty Inc.
206 - 161 Roehamton Avenue
Toronto (Mount Pleasant West), Ontario
Available May 1st, unfurnished 1 bedroom + den 648 sq ft, Open Concept, Built-in appliances, jack and jill bathroom, in unit laundry (front load washer and dryer), floor to ceiling windows, patio door to outdoor balcony Huge balcony 87sqf, custom made roller blinds. Featuring an open-concept layout, the modern kitchen is equipped with built-in appliances. Located in high demand area of Midtown at Yonge and Eglinton, close to many amenities including Eglinton TTC subway station, restaurants, yoga studios, grocery stores 2 min walk to Loblaws, 5 min walk to Eglinton TTC subway station, future LRT, 10 min drive to 401 and 404 Enjoy 24 hr concierge and security, gym, outdoor pool, party room. Building is less than 5 yrs old. Tenant pays utilities. Small pets are allowed (id:50787)
RE/MAX Premier Inc.
304 - 346 Davenport Road
Toronto (Annex), Ontario
Perfectly Positioned Between Yorkville And The Annex, This Exceptional Residence Offers Both Privacy And Urban ConvenienceIdeal As A Full-Time Home Or A Sophisticated Pied-À-Terre. This Contemporary 2-Bedroom Suite Boasts Floor-To-Ceiling Windows With Breathtaking North, South, And East Views, Wide-Plank Engineered Hardwood Floors, And A Seamless Open-Concept Design Perfect For Entertaining. Both Bedrooms Feature Ensuite Bathrooms, Complemented By A Separate Powder Room And Laundry Room. The European-Designed Kitchen And Bath Cabinetry Add An Elevated Touch Of Elegance. Complete With 2 Parking Spots And 1 Locker, This Is Refined City Living At Its Best! (id:50787)
Psr
607 - 8 Cumberland Street
Toronto (Annex), Ontario
Experience sophisticated city living in this stylish studio unit in Yorkville's heart. Boasting 10-foot smooth ceilings and engineered hardwood floors throughout, this elegant space offers both comfort and style. The modern kitchen features stainless steel appliances and stone countertops, perfect for contemporary urban living. Residents will soon enjoy top-tier amenities, including a fitness center, party room, outdoor garden, and more, providing ultimate convenience and relaxation. Ideally located with a perfect walk and transit score, you're just steps from Toronto's exclusive shops, acclaimed restaurants, and cultural attractions. With easy access to the Don Valley Parkway, Gardiner Expressway, and Highway 401, commuting is seamless. Don't miss your chance to live in one of Toronto's most prestigious neighborhoods, where luxury and convenience meet! (id:50787)
RE/MAX Plus City Team Inc.
4008 - 55 Ann O'reilly Road
Toronto (Henry Farm), Ontario
Stunning South and West Views from the 40th Floor! Experience breathtaking panoramic views from this corner unit with a spacious balcony. This 2-bedroom, 2-bathroom condo features floor-to-ceiling windows and 9' ceilings, filling the space with natural light. The upgraded kitchen boasts stone countertops, a stylish backsplash, and stainless steel appliances. Amenities include art yoga studio, fully equipped exercise room, hot tub, library and party room, bicycle storage room, elegant lobby with seating area, ample visitor parking. Steps to TTC, easy access to 404, 401, and Don Valley Parkway, and minutes to the subway! This unit offers the perfect blend of luxury, convenience, and comfort. Don't miss out! (id:50787)
RE/MAX Ace Realty Inc.
1010 - 181 Bedford Road
Toronto (Annex), Ontario
Welcome To Luxury Downtown Living! Bright & Modern Two Bed & Two Bath With Unobstructed West View! 9' Smooth Ceilings! 616 Sqft. Interior Functional Layout + Large Balcony (137 Sqft)! Close To All Amenities Including Restaurants, Shopping, TTC, And Much More! Looking For AAA Tenant, Non-Smoker & No Pets. $300 Key Deposit. Rental App, Employment Letter, 2 Of Most Recent Pay-Stubs And Most Recent Detailed Credit History Are Required. (id:50787)
Royal Elite Realty Inc.
Room4 - 10 Spruce Pines Crescent
Toronto (Victoria Village), Ontario
Furnished Room for rent in a beautiful brand new 5-bedroom townhouse located in Victoria Village neighbourhood, available immediately. Shared bathroom with one other tenant. Shared living space, kitchen, and laundry with the landlord and other tenants. Only few minutes from Eglinton LRT Station and steps to parks, bus stop, schools, Eglinton Square, and Golden Mile Shopping Centre. Landlord is looking for those who are clean, respectful, and willing to share cleaning responsibilities. Rent includes existing furniture, high speed internet and all utilities. Perfect for young professionals or students. (id:50787)
Century 21 Leading Edge Realty Inc.
410 - 80 Western Battery Road
Toronto (Niagara), Ontario
Wide Eyes For The Loft With A View On Western! Welcome Home To This Rare & Wonderful 2 Level Loft Right In The Heart Of Exhilarating Liberty Village! Boasting An Incredible Bright Open Concept Layout With Soaring Ceilings & Floor To Ceiling Windows (Equipped With Automatic Blinds). The Best Day (And Night!) Views Liberty Has To Offer. Two Separate Levels Of Living Space (Master Retreat W/ 4Pc Ensuite On Separate Level, Large East-Facing Balcony W/ Tiles Perfect For Kicking Back, Upgraded Flooring (Luxury Vinyl), Light Fixtures, 5 Star Amenities (Indoor Pool/Gym/Concierge/Sauna & Visitors Prkng) Steps To The Lake, Vibrant King West Nightlife & All Major Amenities.... Wow! (id:50787)
Rare Real Estate
C04 - 212 King William Street
Hamilton (Beasley), Ontario
Located in the landmark KiWi Condo building in the heart of Downtown Hamilton. This ground floor retail unit with 10 ceilings and an abundance of natural light, enjoys an additional 205 square feet of exclusive use patio. With the energy of King street, across from the Aquarius Theatre, and steps to the vibrant bars and restaurants of King William Street, this commercial retail space can be the preferred destination for the 260 residential owners who reside in the KiWi condo. This is a shell unit, ready for the next owner. Featuring 60 amp 3 phase 600-Volt service provided with disconnect switch. Rough-in plumbing with drain sleeve provided (2 drains-located as per plan). Capped waterline complete with shut off valve and separate check meter, suspended below ceiling. Total Rentable Area is 1,445 square feet, inclusive of Unit Gross Area (1184sf), Exclusive Use Patio(205sf), and proportionate share of Commercial Common Area Garbage Room (56sf) (id:50787)
Sotheby's International Realty Canada
C-04 - 212 King William Street
Hamilton (Beasley), Ontario
Client RemarksLocated in the landmark KiWi Condo building in the heart of Downtown Hamilton. This ground floor retail unit with 10' ceilings and an abundance of natural light, enjoys an additional 205 square feet of exclusive use patio. With the energy of King Street, across from the Aquarius Theatre, and steps to the vibrant bars and restaurants of King William Street, this commercial retail space can be the preferred destination for the 260 residential owners who reside in the KiWi condo. This is a shell unit, ready for a new owner. Featuring 60amp 3 phase 600-Volt service provided with disconnect switch. Rough-in plumbing with drain sleeve provided (2 drains located per plan). Capped 3/4" waterline complete with shut off valve and separate check meter, suspended below ceiling. Unit maintenance fee calculated on total area of 1,445 square feet inclusive of Unit Gross Area (1,184sf), Exclusive Use Patio (205 sf), and proportionate share of Commercial Common Area Garbage Room (56sf) (id:50787)
Sotheby's International Realty Canada
3212 - 385 Prince Of Wales Drive
Mississauga (City Centre), Ontario
Luxury Chicago Building At City Center, Walk To Square One, Sheridan College, Go Bus/ Transit. 24 Hrs. Concierge, 17000 Sqft Of World Class Indoor And Outdoor Amenities, 30Ft Climbing Wall, Virtual Golf, Indoor Pool, Hot Tuns. *** Bachelor Unit Approx. 467 Sqft. (id:50787)
Royal LePage Terrequity Realty
3588 Dufferin Street
Toronto (Yorkdale-Glen Park), Ontario
. (id:50787)
Royal LePage Signature Realty
555 Edgewater Place
Dunnville, Ontario
Lake Erie Living! Pride of ownership is evident in this year-round home substantially renovated in 2009. Offering a rare 1-acre treed lot including ownership of a lakefront parcel directly across a low traffic Municipally maintained dead-end road. Features? nearly 130 feet of private sand/pebble beach and a recent Wilkinson precast stone protected Lake Erie shoreline (2022) with sand extending hundreds of feet into Lake Erie’s glistening, clear waters. The home fronts on Edgewater Place with a driveway running through to Lakeshore Road offering potential for a Lot severance and plenty of parking for a fleet of vehicles and a boat/RV. The open concept layout features a spacious living room with propane fireplace, large kitchen with appliances included, separate dining area with bay window showcasing gorgeous unobstructed lake views, 3 bedrooms, one with built-in beds and custom storage, updated bathroom, laundry, mudroom, front deck and rear deck with access from bedrooms. Extras/updates include windows, doors, metal roof (2008), reverse osmosis water filter, hardwood flooring, barn board accents, surround sound speakers, hi-efficiency propane furnace, HRV, central air, updated electrical with 100-amp electrical breaker panel, 2009 septic system, ~2000-gallon cistern, rustic 44’ x 32’ barn with hydro, composite siding and steel staircase(not installed)for beach access. Enjoy all that Lake Erie living has to offer including fishing, boating, bonfires, beautiful sunrises & sunsets. Located about 15min west of Dunnville, 1 to 1.5-hr commutes to Hamilton, Niagara or Toronto. The Port Maitland pier and public boat launch are within a 10 minute drive. (id:50787)
Royal LePage NRC Realty
305 - 84 Aspen Springs Drive
Clarington (Bowmanville), Ontario
Welcome to Unit 305 at 84 Aspen Springs Drive, a charming 1-bedroom condo offering modern finishes and unbeatable convenience. Featuring sleek granite countertops, an open-concept living space, and a private balcony perfect for your morning coffee or evening relaxation, this unit is ideal for first-time buyers, downsizers, or savvy investors. Enjoy the added bonus of a dedicated parking spot and low-maintenance living in a well-maintained building including common areas & fitness centre. Located in a thriving community, you'll find yourself steps away from shopping, dining, and everyday essentials. Nearby parks, trails, and recreational facilities make it easy to stay active, while quick access to public transit and Highway 401 ensures seamless commuting. Set in the heart of Bowmanville, you'll love the proximity to the historic downtown area with its charming boutiques and cafes, as well as major retailers and services just minutes away. Whether you're relaxing at home or exploring the vibrant neighborhood, this condo has it all! Don't miss out on this incredible opportunity! (id:50787)
RE/MAX Hallmark First Group Realty Ltd.
Bsmt - 640 Runnymede Road
Toronto (Runnymede-Bloor West Village), Ontario
A spacious 1-bedroom basement apartment available for short-term rental in a stunning contemporary home, nestled in the desirable Runnymede-Bloor West neighbourhood. This recently renovated unit boasts a bright, open-concept layout with LED pot lights and stylish laminate flooring. Featuring a private entrance, the apartment includes a cozy bedroom with a closet and window, and a sleek bathroom with a glass-door shower. Enjoy the convenience of being just steps from TTC transit, parks, George Bell Arena, and other local amenities. ***Perfect for students and young professionals*** (id:50787)
Right At Home Realty
4 Robertsfield Crescent
Toronto (Wexford-Maryvale), Ontario
Step into comfort and style in this beautifully maintained 3-bedroom main floor unit! Nestled in a quiet, family-friendly neighbourhood, this inviting home offers the perfect blend of charm and convenience. The spacious living room is bathed in natural light from a stunning bay window and features a cozy electric fireplace ideal for relaxing evenings or entertaining guests. A dedicated dining area provides the perfect setting for family meals or dinner parties. Enjoy cooking in the updated kitchen complete with stainless steel appliances and granite countertops. The generous primary bedroom boasts a built-in closet for effortless organization, while the refreshed 4-piece bathroom adds a touch of luxury. Step outside to enjoy shared access to a backyard perfect for summer BBQ's and a private driveway. All this, just minutes from top-rated schools, shopping, restaurants, public transit, Hwy 401, the DVP, and so much more! (id:50787)
Royal LePage Security Real Estate
310 - 9 Walder Lane
Richmond Hill, Ontario
Welcome to modern luxury living at The Hill on Bayview, a prestigious community in the heart of Richmond Hill by renowned builder Armour Heights. This beautifully designed 2-bedroom + den townhouse offers an ideal blend of sophistication, functionality, and comfort. The spacious interior features an open-concept living and dining area that's perfect for both everyday living and entertaining. The well-designed kitchen offers sleek cabinetry, built in appliances,and a spacious island for meal preparation or casual dining. The den offers additional versatility for a home office or reading nook. The two generously sized bedrooms provide ample closet space, with the primary bedroom offering a serene retreat from the hustle and bustle of daily life. One of the standout features of this home is the expansive rooftop terrace,offering breathtaking views of the tranquil pond. This outdoor space is perfect for hosting summer barbecues, relaxing with a book, or simply enjoying the beautiful surrounding nature.Situated in Richmond Hill, The Hill on Bayview community offers a family-friendly,well-maintained environment with plenty of parks, green spaces, and walking trails. This location provides easy access to top-rated schools, shopping, dining, and recreational activities. Whether you're looking to explore the local nature or enjoy convenient access to major highways for commuting, this townhouse is ideally located. Property is virtually staged. (id:50787)
Royal LePage Signature Realty
1221 - 251 Jarvis Street
Toronto (Church-Yonge Corridor), Ontario
Experience Downtown Living at Dundas Square Gardens Condos. Introducing Unit 1221 + LOCKER, Freshly Painted and Well Maintained One Bedroom + One Bathroom condo. Modern Design With Stainless Appliances, Quartz Counter, Open Concept Layout. Magnificent Lifestyle Amenities: 24/7Concierge, GYM, Outdoor Pool, Guest Suite, Rooftop Terrace, Party Room & Bar Overlooking Downtown, Front Door TTC. The well-designed bathroom includes a full bathtub. Unit Is Move-In Ready Condition & Steps To Toronto Metropolitan University, Eaton Centre, Subways, major hospitals and Financial District. (id:50787)
RE/MAX Realtron Yc Realty
718 - 3880 Duke Of York Boulevard
Mississauga (City Centre), Ontario
Welcome to 3880 Duke of York Blvd, a beautifully designed Tridel-built Ovation condo offering both luxury and convenience. This bright and spacious one-bedroom unit features an open-concept layout with laminate flooring, a generous living and dining area, and large windows that bring in plenty of natural light. Step outside onto your private balcony overlooking a serene garden, perfect for relaxation. Ideally located just steps from Celebration Square, Square One, Sheridan College, the YMCA, and the central library, this condo offers easy access to public transit, the GO Train, and major highways. Enjoy a vibrant neighborhood filled with restaurants, cafes, and entertainment options. Residents have access to resort-style amenities, including an indoor pool, a fully equipped gym, a bowling alley, a billiards room, a party room, guest suites, and visitor parking. The building also offers 24/7 security for added peace of mind. This is an excellent opportunity for professionals, students, or anyone looking for upscale living in a prime Mississauga location. (id:50787)
RE/MAX Realty Services Inc.
2970 Lakeshore Road
Dunnville, Ontario
Lake Erie Living! Pristine year-round bungalow was extensively renovated in 2019. Offers ~1500 sf of finished living space including a full basement with 3rd bedroom, 2nd bathroom with new fixtures, family room with gas fireplace, laundry & utility/storage. Main floor features plenty of windows providing natural light, 2 bedrooms, 3 pc bathroom with glass shower, updated fixtures & heated tile floor, maple kitchen cabinets with granite counters & hi-end stainless steel appliances, living room with gas fireplace& patio door to spacious lakeview tiered deck (27’x15’+11’x7’) & gazebo on 15’x12’ ground level deck, dining area with garden door to recent 12’x10’ side deck with lake view leading to a “park-like” side yard with horseshoe & fire pits, ideal for sports, kids play area or future buildings/addition. A deeded right of way provides access to Lake Erie across a low traffic road. This awesome package is situated on a 127’x125’ treed & landscaped double lot including hobbyists detached 24x15 garage/workshop, shed, & iron gated entrance with paved driveway & plenty of parking for 4 vehicles or an RV or boat. Includes 2 water cisterns (3000 + 500 gallons) and fibre optic hi-speed internet. Other 2019 upgrades include overhead garage door, roof shingles, hi-efficiency furnace, R60 attic insulation, drywall, pot-lights, light fixtures, luxury vinyl flooring, interior doors, hardware, trim & stylishly painted neutral décor. Easily rented for added income. Enjoy all that Lake Erie has to offer; bird watching, great fishing, boating, watersports, bonfires, storm watching & beautiful sunrises. Located 10 minutes west of Dunnville, & 1 to 1.5-hr commutes to Hamilton, Niagara or Toronto. (id:50787)
Royal LePage NRC Realty
31 - 00 County Road
South Dundas, Ontario
Don't Wait to buy land, buy land and wait. Amazing opportunity awaits here zoned as Retirement Home Or a subdivision. Just 50 mins from Ottawa and 10 mins from highway 401 and town of Morrisburg. Gas and sewer services on the lot. Two lot fronts and next to already running Retirement home. Don't Miss on this... (id:50787)
RE/MAX Gold Realty Inc.
2367 North Ridge Trail
Oakville (1009 - Jc Joshua Creek), Ontario
Welcome 2367 North Ridge Trail! This Masterpiece of a Home Boasts greets you with 4+1 Beds, 4.5 Baths, 3225 Sq. Ft., and a Double Car Garage! No Stone Was Left Unturned in This Beautiful Professionally Designed Home That Comes Loaded With Countless Upgrades: Open-to-Above Foyer, Rich Hardwood Flooring, Tray Ceilings, Wainscotting, Decorative Columns, Main floor laundry, Spacious Kitchen w/Quartz Countertops/Backsplash, Marble Floors, Stainless Steel Appliances, Upgraded Light Fixtures, In-Home Garage Access, Cozy family room w/ built-in bookcase & Gas Fireplace, Large Primary Bedroom W/5-Piece Ensuite & Walk-In Closet, Generously sized bedrooms, guest room with 3 pc-ensuite! Nestled In the Tranquil Neighbourhood of Joshuas Creek, This Home Offers the Convenience of Being at the Doorstep of Mississauga and All Major Highways, While Still Enjoying the Prestige of an Oakville Address. With Tons of Parks and Schools Nearby, This Home is Perfect for Families! (id:50787)
Sutton Group Quantum Realty Inc.
32 Hedges Crescent
Stoney Creek, Ontario
Welcome to this beautiful, 6-year-old all-brick home with exceptional curb appeal, situated in one of Stoney Creek's most sought-after neighborhoods. With 3 bedrooms and 3 bathrooms on a Cul-De-Sac, this property offers the perfect combination of comfort, style, and convenience. One of the standout features of this home is its rare position with no front neighbors, offering an unobstructed view of Heritage Green Park—perfect for relaxing or enjoying your morning coffee. Also situated on a dead-end street for peace and quiet with the convenience of having plenty of additional street parking. The spacious interior is thoughtfully designed with luxurious upgrades throughout. You'll love the modern kitchen and bathrooms, complete with sleek quartz countertops, and the elegant solid oak staircase that adds warmth and character to the home. The oversized master bedroom is a true retreat, featuring a spa-like 5-piece ensuite designed for ultimate relaxation. The home also boasts modern fixtures and finishes in every room, adding a contemporary flair to the space. Located just minutes from the Redhill Expressway, Heritage Green Park, and scenic Escarpment Trail access, you'll enjoy quick access to major routes, outdoor recreation, and local shops and amenities. This home offers the perfect balance of peaceful surroundings and urban convenience. Don’t miss your chance to make it yours! (id:50787)
Michael St. Jean Realty Inc.
195 Wilton Street
Burlington, Ontario
Incredible lot on a prime street surrounded by custom homes in the heart of Roseland. Spacious 4-level sidesplit offers the opportunity to live in as is, renovate or build new with approved permit ready plans from SMPL Design Studio! Current home offers a bright open main floor and updated kitchen with granite counters, stainless appliances and access to deck overlooking the private yard. Main floor family room with built-ins and gas fireplace offers a secondary living space. Upper level with 3 generous sized bedrooms, updated 3-piece bath and dedicated primary ensuite. The backyard is a private oasis with professionally landscaped gardens, inground saltwater pool and turf putting green. Moments away from the best of Burlington, this home is steps to the lake, Roseland Tennis Club and in close proximity to all amenities, top-rated schools (Tuck/Nelson) and major highways. REALTOR®: (id:50787)
RE/MAX Escarpment Realty Inc.
20 Ventura Drive
Stoney Creek, Ontario
Welcome to this beautiful home in the sought-after Spring Valley neighbourhood of Stoney Creek! Perfect for growing families, this charming home is just minutes from great schools and offers easy access to the Red Hill Valley Parkway for commuters. Sitting on a fantastic 120 foot depth lot and no rear neighbours, this backyard will have you entertaining all year. Inside, soaring vaulted ceilings create an open and airy feel. The bright kitchen flows into a family room with a cozy gas fireplace, while the sitting room and the formal dining room offer additional space to gather. Upstairs, you'll find three bedrooms, a family bath and a primary suite with a walk-in closet and private ensuite. The basement adds more versatility with a great room, laundry and an extra bedroom/office. Don't miss out on the chance to live in Spring Valley! (id:50787)
Coldwell Banker Community Professionals
1110 - 75 Queens Wharf Road
Toronto (Waterfront Communities), Ontario
This well-designed 1-bedroom unit offers a cohesive layout that maximizes both space and functionality. As you step into the condo, you'll immediately notice the thoughtful layout, allowing for seamless transitions between different areas. The bedroom is equipped with sliding doors, offering you the flexibility to create an open concept space or to have a private, enclosed bedroom when desired. Featuring sleek and contemporary design elements, the kitchen creates an inviting atmosphere that makes cooking a joy. Natural light floods the space, creating an airy and bright ambiance that adds to the overall appeal. Located in the vibrant City Place neighbourhood known for its urban amenities and proximity to various attractions. With a wide array of restaurants, cafes, shops, and entertainment options nearby, you'll never be far from the excitement and convenience of downtown living. (id:50787)
Royal LePage Signature Realty
12470 Derry Road
Milton (1039 - Mi Rural Milton), Ontario
Location!! Custom Built 2102 Sq Ft Raised Bungalow On "13.15 Acres" Of Land With 2 Car Garage And W/O Basement ! Main Fl Features Upgraded Kitchen W/ Granite Counters, S/S Appliances & W/O To Deck. Minutes To 407/401 And Steeles. Great Location For Someone Wanting Country Life And Some Privacy. The Back Of the Sheds And The Land Were Rented By Other Tenants.( see the boundary for tenant's use) Basement Kitchen And Bathroom In "As Is" Condition. Pictures use as vacant state. (id:50787)
Ipro Realty Ltd.
1110 - 75 Queens Wharf Road
Toronto (Waterfront Communities), Ontario
This well-designed 1-bedroom unit offers a cohesive layout that maximizes both space and functionality. As you step into the condo, you'll immediately notice the thoughtful layout, allowing for seamless transitions between different areas. The bedroom is equipped with sliding doors, offering you the flexibility to create an open concept space or to have a private, enclosed bedroom when desired. Featuring sleek and contemporary design elements, the kitchen creates an inviting atmosphere that makes cooking a joy. Natural light floods the space, creating an airy and bright ambiance that adds to the overall appeal. Located in the vibrant City Place neighbourhood known for its urban amenities and proximity to various attractions. With a wide array of restaurants, cafes, shops, and entertainment options nearby, you'll never be far from the excitement and convenience of downtown living. (id:50787)
Royal LePage Signature Realty
510 Garyray Drive
Toronto (Humber Summit), Ontario
Rare office unit available for sub-lease immediately in Garyray Business Centre. Recently renovated within a 3326 SF complex with w skylight and windows. 7 units , five minutes go to hwy407 ,Convenient transportation, exquisite decoration, very suitable for corporate offices, accountants, design firms, logistics companies, lawyers, construction companies, advertising companies, etc (id:50787)
Aimhome Realty Inc.
15 Wagner Crescent
Angus, Ontario
Welcome to 15 Wagner Cres! This beautifully maintained Lancaster model in Angus offers over 2,300 sq. ft. of bright, open-concept living with stunning views—backing onto scenic open fields with no rear neighbours. Step inside to discover 9-ft ceilings and elegant hardwood flooring throughout the main level, along with convenient inside entry to an oversized garage. The modern eat-in kitchen features a breakfast bar and a walkout to a fully fenced yard—perfect for entertaining. Upstairs, you'll find four spacious bedrooms, including a primary suite with a walk-in closet and a luxurious 5 pc ensuite featuring a soaker tub, separate shower, and double sinks. Another bedroom has its own 3 pc ensuite, while a third offers a 4 pc semi-ensuite for added convenience. Newly upgraded bathrooms and an upper-floor laundry room make everyday living even easier. The unfinished basement provides ample storage space and awaits your personal touch. Outside, enjoy a beautifully landscaped yard with a deck and an awning—ideal for outdoor relaxation. Located within walking distance to parks and trails and just minutes from Base Borden, Alliston, Barrie, and other amenities, this home is the perfect blend of comfort and convenience. (id:50787)
Keller Williams Experience Realty Brokerage
515 - 18 Holmes Avenue
Toronto (Willowdale East), Ontario
Location - Steps To Subway, TTC, Restaurant, Stores, Hwy........ Practical Layout - Den Can Be Used As Second Bedroom With Walk Out To Balcony, Open Concept Unobstructed And Panoramic View, Ft Ceiling. Lots Of Facilities In The Building (id:50787)
Homelife Broadway Realty Inc.
307 - 3351 Cawthra Road
Mississauga (Applewood), Ontario
Beautiful 2 Bedroom, 2 Bath Condo Situated in a Highly Desirable Applewood Terrace. Luxury Boutique Style Building Nestled in a Sought After Applewood Heights. Boasts Fantastic Open Concept Layout W/9 Ft. Ceilings, Gleaming Hardwood Floors, California Shutters, Pot Lights & Crown Moldings. Upgraded Kitchen W/Stainless Steel Appliances & Breakfast Bar. Large Living Room W/Fireplace & Juliette Balcony. Spacious Primary Bedroom W/4 pc. Ensuite & Walk-In Closet. This Unit Comes With 2 Parking Spaces & Locker. Very Convenient Location Close to All Amenities Including Shopping, School, Park, Transportation, Subway Line and Easy Access To All Major Highways. (id:50787)
RE/MAX Real Estate Centre Inc.
108 - 1775 Markham Road
Toronto (Malvern), Ontario
**Charming and Well-Maintained Corner Townhouse in Prime Location!**Welcome to this beautiful, move-in-ready townhouse nestled in a sought-after area. This spacious corner unit boasts 3 generously-sized bedrooms and 3 full washrooms, offering both comfort and convenience for families of all sizes. With an oversized locker and heated underground parking, you ll enjoy ample storage and secure parking all year round. Located just 3 minutes from Highway 401, commuting is a breeze! Enjoy easy access to nearby grocery stores, restaurants, shopping centers, schools, libraries, and places of worship. Families will love the nearby children's playground, perfect for outdoor fun. Public transportation is also within easy reach, adding further convenience to your daily routine. This well-maintained home offers a great combination of comfort, style, and unbeatable location. Don't miss out on this exceptional opportunity!**Schedule a showing today and make this townhouse your new home!** (id:50787)
Homelife/diamonds Realty Inc.
24 Richmond Street W
Kawartha Lakes, Ontario
Just under 1/2 acre building lot backing onto wooded area. Lot is fully fenced with front gate. Small shed on land good for storage. Driveway complete with culvert is in place, hydro is at the road. Please note the neighbouring garage to the east encroaches the lot by 18". This land is located north of Mitchell Lake and just over 6 km outside of Kirkfield. Close proximately to the Trent Severn Waterways, Kirkfield Lift Locks, Balsam Lake, Snowmobile and ATV Trails. Property will require a well and septic to be installed. (id:50787)
RE/MAX Country Lakes Realty Inc.
5308 Dundas Street W
Toronto (Islington-City Centre West), Ontario
Prime Islington-City Centre West Development Site: High-Exposure Dundas St W AssemblageAn Unmissable Opportunity for Developers & Investors! A rare and strategic development opportunity awaits at 5308 & 5310 Dundas St W, Toronto, offering a combined 17,900+ sq. ft. of prime EC2 zoned land in the booming Islington-City Centre West area. With high exposure along Dundas St W, immediate subway & TTC access, and a Walk Score of 100, this site is ideal for a high rise condominium, mixed-use development, or community-focused project. Permitted Use: Condominiums, Residential Dwelling Units, Senior Citizen Apartments, Financial Institutions, Business & Professional Offices, Health Care Centres, Medical Offices, Schools, Fitness Clubs, Wellness Centres, Restaurants,Community Centres, Places of Worship, and more. 100 Walk Score A Walkers Paradise Steps from shops, dining, schools, parks, and transit hubs. Stable Income While You Plan Development, Fully tenant-occupied. Prime Connectivity & Exposure Immediate access to subway & TTC for effortless citywide connections. Major street frontage on Dundas St W, ensuring maximum visibility. With EC2 zoning flexibility, stable rental income, and unmatched location advantages, this prime site is ready for redevelopment into a landmark project. Dont miss your chance to shape the future of one of Torontos most sought-after corridors! (id:50787)
Exp Realty
Times Square Realty Inc.
5310 Dundas Street W
Toronto (Islington-City Centre West), Ontario
Prime Islington-City Centre West Development Site: High-Exposure Dundas St W AssemblageAn Unmissable Opportunity for Developers & Investors! A rare and strategic development opportunity awaits at 5308 & 5310 Dundas St W, Toronto, offering a combined 17,900+ sq. ft. of prime EC2 zoned land in the booming Islington-City Centre West area. With high exposure along Dundas St W, immediate subway & TTC access, and a Walk Score of 100, this site is ideal for a high rise condominium, mixed-use development, or community-focused project. Permitted Use: Condominiums, Residential Dwelling Units, Senior Citizen Apartments, Financial Institutions, Business & Professional Offices, Health Care Centres, Medical Offices, Schools, Fitness Clubs, Wellness Centres, Restaurants,Community Centres, Places of Worship, and more. 100 Walk Score A Walkers Paradise Steps from shops, dining, schools, parks, and transit hubs. Stable Income While You Plan Development, Fully tenant-occupied. Prime Connectivity & Exposure Immediate access to subway & TTC for effortless citywide connections. Major street frontage on Dundas St W, ensuring maximum visibility. With EC2 zoning flexibility, stable rental income, and unmatched location advantages, this prime site is ready for redevelopment into a landmark project. Dont miss your chance to shape the future of one of Torontos most sought-after corridors! (id:50787)
Exp Realty
Times Square Realty Inc.
305 - 615 Davis Drive
Newmarket (Huron Heights-Leslie Valley), Ontario
576 Sq.Ft. Prime Professional Office Building With High Exposure Located Directly Across From Southlake Regional Health Centre And Medical Arts Building On Same Block. Would Suit Medical And Professionals Uses. Steps To Rapid Transit, Go Station. Well Maintained Building With Plenty Of Parking. (id:50787)
Coldwell Banker The Real Estate Centre
322 - 20 Joe Shuster Way
Toronto (Niagara), Ontario
Attention Investors & First Time Home Buyers! 2 Bedroom 2 Bath Condo In The Highly Desirable King West/Liberty Village Neighbourhood. Highly Functional Living Space & Split Bedroom Layout. Main Bedroom Has Ensuite 4-Piece Bathroom & Walk-Out To Balcony. Second Bedroom Is Spacious & Close To Second 4-Piece Bathroom. Ensuite Laundry. Highly Sought After Location: Steps To TTC, GO Station, Grocery Stores, Shops, Restaurants, Dog Parks, The Waterfront & More! (id:50787)
Exp Realty
305 - 615 Davis Drive
Newmarket (Huron Heights-Leslie Valley), Ontario
567 Sq.Ft. Prime Professional Office Building With High Exposure Located Directly Across From Southlake Regional Health Centre And Medical Arts Building On Same Block. Would Suit Medical And Professionals Uses. Steps To Rapid Transit, Go Station. Well Maintained Building With Plenty Of Parking. (id:50787)
Coldwell Banker The Real Estate Centre
464 Danforth Avenue
Toronto (Playter Estates-Danforth), Ontario
RARELY OFFERED, HIGH PROFILE RETAIL STORE FRONT LOCATED ON THE NORTH SIDE OF DANFORTH AVE. AT THE CORNER OF LOGAN & DANFORTH, NEXT TO TD BANK. SEIZE THE CHANCE TO SECURE A PRIME RETAIL SPACE IN ONE OF TORONTO'S MOST VIBRANT AND SOUGHT-AFTER NEIGHBOURHOOD DANFORTH GREEKTOWN. THIS EXCEPTIONAL LEASE OPPORTUNITY IS LOCATED ON THE BUSTLING DANFORTH AVENUE, A HUB OF CULTURAL ENERGY, FOOT TRAFFIC AND ESTABLISHED LOCAL BUSINESSES, THE SPACE OFFERS A PERFECT BALANCE OF HIGH VISIBILITY AND ACCESSIBILITY MAKING IT IDEAL FOR A VARIETY OF RETAIL CONCEPTS. (id:50787)
RE/MAX Ultimate Realty Inc.
72 Lord Seaton Road
Toronto (St. Andrew-Windfields), Ontario
Luxurious Newly renovated detached home Nestled in the Sought-after York Mils/st Andrews Area. Step into this meticulously renovated top-to-bottom detached home, where luxury and functionality blend seamlessly. The grand foyer, adorned with stunning porcelain slab flooring, boasts an impressive25-foot ceiling and a skylight. The spacious living room features a sleek, modern rotating TV wall. The kitchen is a masterpiece, showcasing porcelain slab countertops, stainless steel appliances. Hardwood flooring throughout, new custom built staircase enhances the contemporary aesthetic, second floor offers a total of five spacious ensuite, The master bedroom complete with double doors, a large walk-in closet with custom-built shelving, and 6 piece ensuite. Walkup basement featuring Nanny suit. sauna, wet bar, rec room. This home offering exquisite details ,high end finishes and upgrades throughout. Close to schools, shops, York mil. subway, easy access to Hwy 401. Extras: All Existing Appliances: B/l fridge, stove, oven, Dishwasher, lightings and windows covering, washer and dryer. (id:50787)
Century 21 Atria Realty Inc.
690 Merton Street
Toronto (Mount Pleasant East), Ontario
Welcome To This Exquisite Custom-Built modern smart Home Situated on A Prime 176' Deep Pool-Sized Lot. Featuring Well-Appointed Layout of Luxury Living Space boasting , Eat-In Kitchen W/ Quartz Counter top Island &river table Breakfast Area W/ A Picture Window Overlooking a Serene Backyard. Family Rm Drenches This Home in Natural Light, w/ Fireplace & Walk-out to Deck. Remarkable Primary Features ,Heated floor washrooms ,home automation,smart switches,security cameras,Lenux furnace and Ac,fabric finish interior doors,mono stringer luxury stairs,plywood cabinets, smart toilets,europan style windows Large open W/I Closet & electric fireplace in primary bdrm.electric fireplace in family room, Bright & Spacious 9 feet high Bsmt w/ Above-Grade Windows,kitchen and separate Laundry , Walk-Up to Backyard, The House is Meticulously Crafted w Unparalleled Craftsmanship & Finest Finishes, This House is the Pinnacle of Elegance & Spectacular Design. 2 parking spot in back yard.(not furnished now) (id:50787)
Homelife/bayview Realty Inc.
B - 6209 Main Street
Whitchurch-Stouffville (Stouffville), Ontario
Stouffville Prime Main Street Location*High Visibility*On Corner Lot*1Min Walk to Stouffville Go Station*Storefront w/large display window*Standalone Brick Building*Right In The Down Town Core - Walk To Shops And Restaurants*2 Exclusive Parking! (id:50787)
RE/MAX Excel Realty Ltd.
3335 Singleton Avenue
London, Ontario
A wonderful opportunity to lease the upper floor of this detached customized home at 3335 Singleton Ave in London, Ontario. With a bright and open concept design on the main floor, including a beautiful upgraded kitchen with modern appliances, and a spacious living and dining area, it's sure to provide a comfortable living space. The second floor offers a luxurious master bedroom with a private ensuite and walk-in closet, along with three additional generously sized rooms includes a common bathroom with double sinks. The offer to lease the upper floor for $3149 plus 80% of the utilities sounds reasonable given the amenities and location. Plus, having central A/C is definitely a bonus, especially during the warmer months. With its proximity to parks, schools, public transit, and shopping centers, along with easy access to Highway 401, it's an ideal location for convenience and accessibility. Having park facilities and a school bus stop nearby adds even more appeal for families. Overall, it sounds like a fantastic opportunity for someone looking to lease a well-appointed living space in a convenient and desirable location! (id:50787)
Homelife Miracle Realty Mississauga
49 - 495 Sidney Drive
Ottawa, Ontario
Location, Location, Location! Charming traditional 2-storey town w/ low maintenance fees located on a quiet family-friendly cul-de-sac offering over 1800sqft of total living space mins to top rated schools, parks, public transit, Place dOrleans shopping centre, Queensway 174, Ottawa River & much more! Covered porch entry ideal for morning coffee. Bright foyer w/ 2-pc powder room. Stroll down the hall to the open concept living space presenting family sized eat-in kitchen w/ bar window into living room. Open dining space perfect for growing families. Spacious living room w/ corner fireplace W/O to backyard patio. Upper level finished w/ 3 spacious bedrooms & 1-4pc bath. Primary bedroom w/ large W/I closet. Full Finished bsmt w/ rec room offering double closet & laundry room can be used for family entertainment, home gym, office space, or guest accommodation. Book your private showing now! (id:50787)
Cmi Real Estate Inc.
19 Royaleigh Avenue
Toronto (Humber Heights), Ontario
Welcome To Wonderful Royaleigh Ave. A Quiet And Picturesque Family Friendly Tree-Lined Avenue. This Solidly Built Detached Home Boasts A 45' x 200' Deep Lot And Has Been Lovingly Cared For By The Same Family For Over 40 Years. Main Floor Layout Is Bright & Spacious With Ample-Sized Principal Rooms, With Walk-Outs From Both Dining Room & Sun Room To A Large Deck Overlooking The Enormous & Well Groomed Backyard. (id:50787)
Century 21 Leading Edge Realty Inc.


