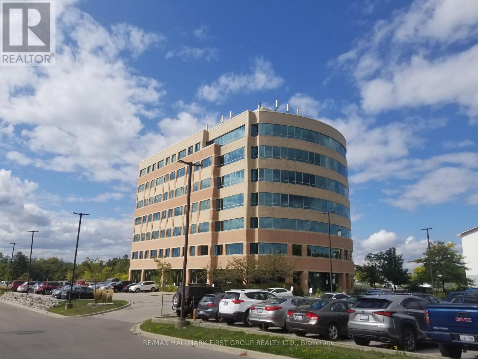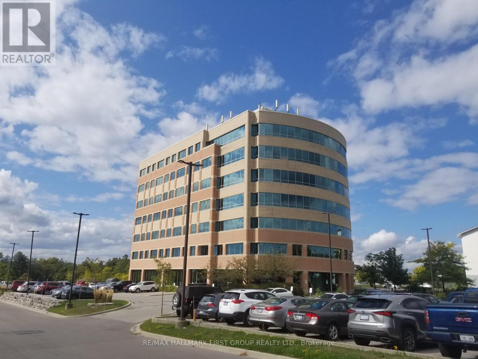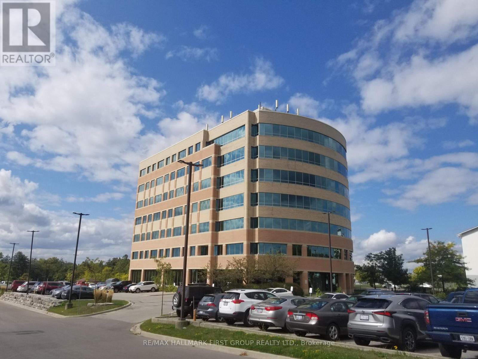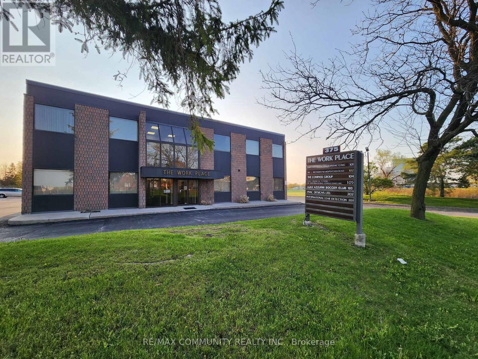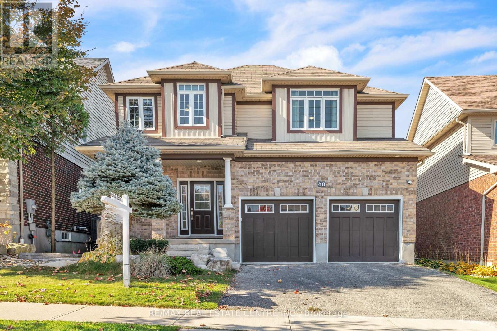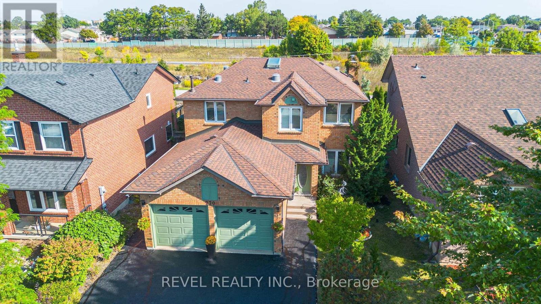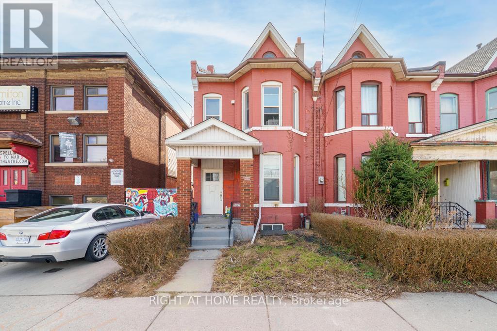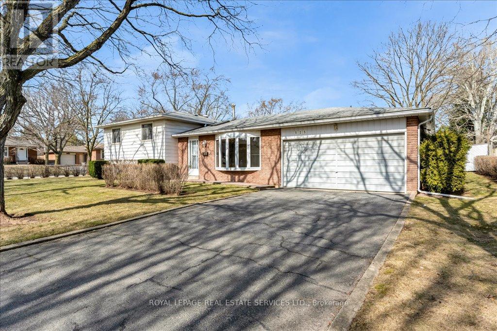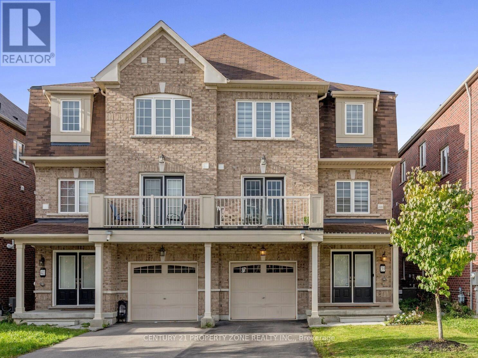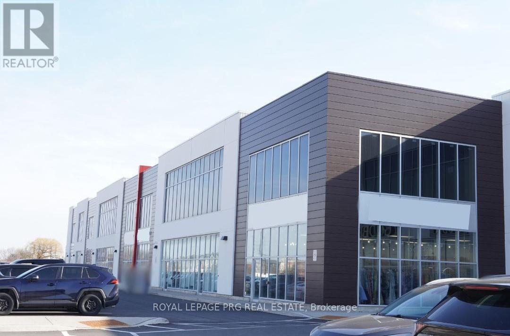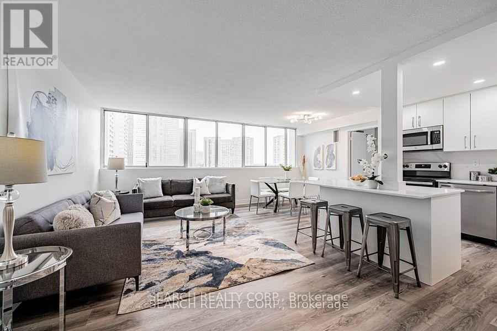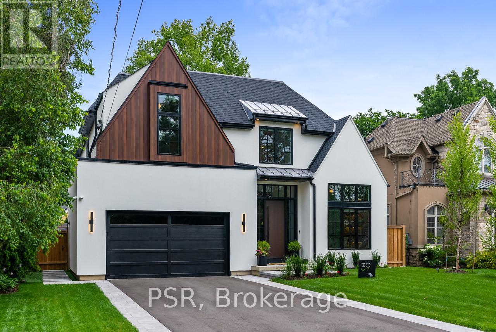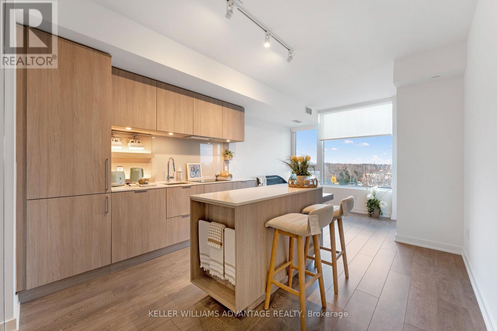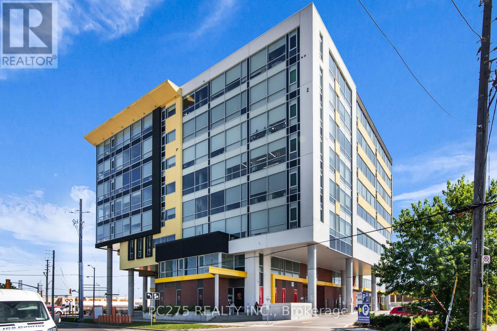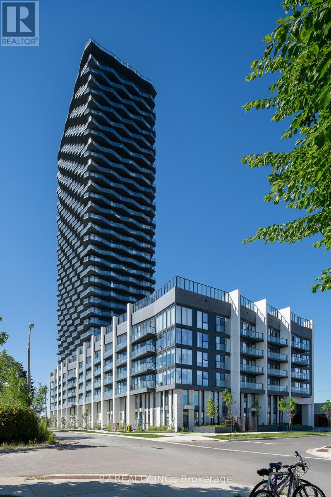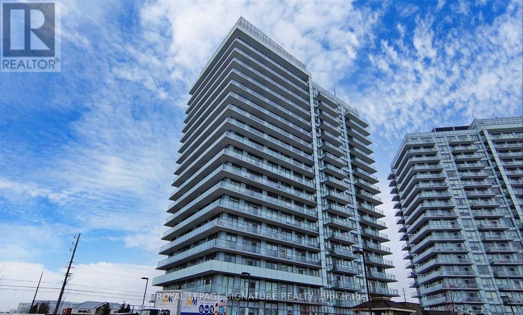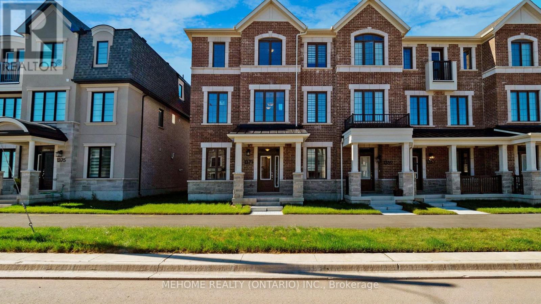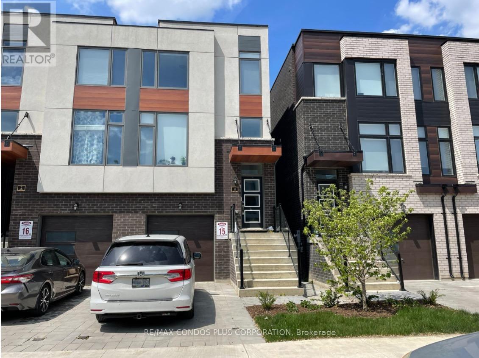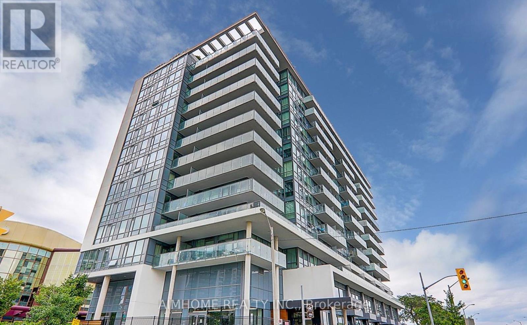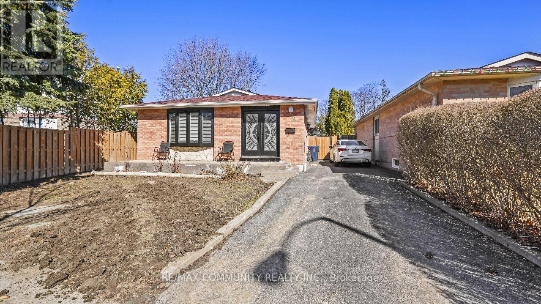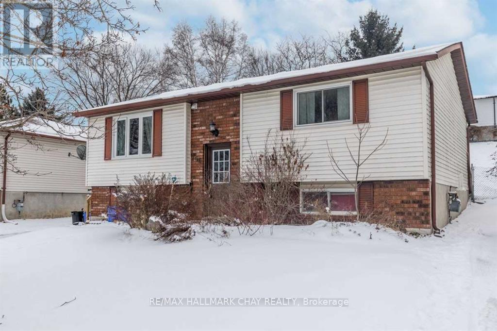203 - 230 Westney Road S
Ajax (South West), Ontario
Beautifully Finished, 2nd Floor, Office Space For Lease In Contemporary/Modern Building | Lots Of Natural Light And Ample Surface Parking |Conveniently Located Off Of The Westney Rd & 401 Interchange, Just South Of Ajax Go Train Station | 2 Elevators And Modern Common Areas | Close To All Amenities And Walking Distance To Go Transit. (id:50787)
RE/MAX Hallmark First Group Realty Ltd.
202 - 230 Westney Road S
Ajax (South West), Ontario
Beautifully Finished, 2nd Floor, Office Space For Lease In Contemporary/Modern Building | Lots Of Natural Light And Ample Surface Parking |Conveniently Located Off Of The Westney Rd & 401 Interchange, Just South Of Ajax Go Train Station | 2 Elevators And Modern Common Areas | Close To All Amenities And Walking Distance To Go Transit. (id:50787)
RE/MAX Hallmark First Group Realty Ltd.
202-204 - 230 Westney Road S
Ajax (South West), Ontario
Beautifully Finished, 2nd Floor, Office Space For Lease In Contemporary/Modern Building | Lots Of Natural Light And Ample Surface Parking |Conveniently Located Off Of The Westney Rd & 401 Interchange, Just South Of Ajax Go Train Station | 2 Elevators And Modern Common Areas | Close To All Amenities And Walking Distance To Go Transit. (id:50787)
RE/MAX Hallmark First Group Realty Ltd.
300 - 230 Westney Road S
Ajax (South West), Ontario
Beautifully Finished, 3rd Floor, Office Space For Lease In Contemporary/Modern Building | Lots Of Natural Light And Ample Surface Parking |Conveniently Located Off Of The Westney Rd & 401 Interchange, Just South Of Ajax Go Train Station | 2 Elevators And Modern Common Areas | Close To All Amenities And Walking Distance To Go Transit. (id:50787)
RE/MAX Hallmark First Group Realty Ltd.
223 - 1099 Kingston Road
Pickering (Town Centre), Ontario
Nicely Finished 2nd Floor Suite In A Newly Renovated Professional Office Building | Very Close To All Amenities | Minutes To Highway 401 And Pickering Go | Ample Surface Parking | DRT Pulse Bus Stops In Front Of Building And Connects To Go Train And Pickering Town Centre | On-Site Property Management | On-Site Amenities Include: 5 Restaurants, Nail Salon, Yoga, Medical And Pharmacy. Fast Food & Sit Down Restaurants |Elevator Access | Ample Natural Light Minutes To Amenities Including Tim Hortons (id:50787)
RE/MAX Hallmark First Group Realty Ltd.
232 - 1099 Kingston Road
Pickering (Town Centre), Ontario
Nicely Finished 2nd Floor Suite In A Newly Renovated Professional Office Building | Very Close To All Amenities | Minutes To Highway 401 And Pickering Go | Ample Surface Parking | DRT Pulse Bus Stops In Front Of Building And Connects To Go Train And Pickering Town Centre | On-Site Property Management | On-Site Amenities Include: 5 Restaurants, Nail Salon, Yoga, Medical And Pharmacy. Fast Food & Sit Down Restaurants |Elevator Access | Ample Natural Light Minutes To Amenities Including Tim Hortons (id:50787)
RE/MAX Hallmark First Group Realty Ltd.
203 - 375 Finley Avenue
Ajax (South West), Ontario
Discover a premier office opportunity at 'The Work Place,' a well-established commercial building strategically located at the bustling intersection of Bayley and Finley in Ajax. This second-floor suite offers a professionally designed 1064 square feet of functional workspace, perfectly suited for businesses seeking a blend of convenience and visibility. (id:50787)
RE/MAX Community Realty Inc.
40 Evans Street
Prince Edward County (Picton Ward), Ontario
Welcome to 40 Evans Street, a stunning brand-new 2-bedroom, 1.5-bathroom townhome in the sought-after **Talbot on the Trail** community. Thoughtfully designed for modern living, this home features 9-ft ceilings, an open-concept layout, and upgraded finishes throughout. The spacious great room is filled with natural light from large windows, while the modern kitchen boasts brand-new stainless steel appliances and a stylish island. The dining area offers direct access to a large balcony, perfect for enjoying your morning coffee. Upstairs, you'll find a beautifully appointed 4-piece bathroom, laundry for added convenience, and cozy carpeted bedrooms with generous closet space. Additional storage on the entry level and secure parking enhance functionality. Located within walking distance of downtown Picton, this home is close to banks, restaurants, shops, and all essential amenities. It also provides easy access to schools, colleges, and the Millennium Trail, while being just a 15-20 minute drive to Belleville or Napanee. Nearby attractions include Sandbanks Provincial Park, as well as some of the regions finest wineries, breweries, and distilleries. This is an incredible opportunity to lease a beautiful, sun-filled home in Prince Edward Countys most desirable community. Tenants are responsible for all utilities, including heat, hydro, water, and water heater rental. NO PETS. Don't miss out schedule your viewing today! (id:50787)
International Realty Firm
48 Isaiah Drive W
Kitchener, Ontario
Welcome to 48 Isaiah Drive in Kitchener a Legal Duplex, A haven of modern comfort and elegance nestled in the prestigious location of Kitchener, Williamsburg 5 (3+2)+bedroom +Den could be 4th Bedroom in Lieu of Family room Upstair, 3.5-bathroom, 3-car garage Tandem, and with 2 Bed+Den with income potential home spanning 3229 (2,427+802) sq. ft. on a serene Greenbelt lot/ Park. Enjoy your expansive, professionally landscaped backyard, backing on Park featuring a deck, pergola, patio, and natural gas fire pitperfect for relaxation and entertaining, creating a bright & inviting atmosphere. With a natural gas BBQ and a fully fenced yard, hosting gatherings is effortless. Inside, the main floor boasts a spacious foyer, hardwood floors, and a bright living room with a gas fireplace. The chefs kitchen features new stainless steel appliances, quartz countertops, and a large movable island with a walkout to the backyard. A laundry area with a lot of cabinets adds convenience for extra storage with easy access to the Tandem 3 Car Garage and smart Wi-Fi switches add convenience. Upstairs, you have 3 Huge bedrooms and a family retreat, a primary bedroom with a luxurious ensuite, soaking tub, separate shower, and a walk-in closet and you find another family room. Seller agrees to convert the 2nd floor Family Room into a 4th bedroom. This home comes with lots of recent upgrades(2024), new flooring, new tiles 2'x4', all elfs and above all you will get a Legal 2 bedroom +den finished basement with income potential or growing family. This home is designed for comfort and entertaining and for affordability as well as to enjoy nature! (id:50787)
RE/MAX Real Estate Centre Inc.
270 Rowntree Drive
Hamilton (Rushdale), Ontario
Steps from Limeridge Mall and the Linc, this beautifully updated Robson home blends modern upgrades with timeless charm. Featuring 4+2 bedrooms and 4 bathrooms, its bright, open spaces are highlighted by a California-style kitchen with an oversized island, sleek quartz countertops, and elegant copper accents. The cozy living room, complete with a wood-burning fireplace, is perfect for relaxing. Upstairs, enjoy natural light streaming through sun tunnels and a solar-powered skylight, along with the primary suite boasting a walk-in shower in the renovated ensuite. The fully finished basement offers two additional bedrooms, a spacious rec room with a gas fireplace, and abundant storage. Step outside to your private oasis with no rear neighbours, a multi-level composite deck, hot tub and raised garden beds. A double garage and driveway for four cars complete this perfect package. Conveniently located close to schools, shopping, and major highways, this Central Mountain home is a must-see! (id:50787)
Revel Realty Inc.
183 Hespeler Road
Cambridge, Ontario
Detached bungalow 3-bedroom house is located in desirable area near Hespeler Rd and Munch Ave .On the main floor, you'll find separate living The kitchen a 4-piece bathroom. This home is just a short walk to shopping center, public transit, schools, and parks, offering a lifestyle of convenience and accessibility. Tenant Pays the Utilities. A/C and Furnace March 2025. (id:50787)
Homelife/miracle Realty Ltd
603 - 75 Queen Street N
Hamilton (Strathcona), Ontario
Welcome to the vibrant heart of urban living in Hamilton! This spacious 3-bed, 2-bath corner suite at 75 Queen Street North offers an exceptional Live & Play opportunity. With over 1,200 sqft of living space, this unit is ideally located near Bayfront Park, just steps from McMaster University, schools, GO & public transit, shops, and restaurants. A new window wall exterior is currently in progress, further modernizing the space and enhancing its appeal. Enjoy secure underground parking, with the potential option for a second space (limited availability).Indulge in top-tier amenities, including a rooftop pool, sauna, gym, tennis courts, rooftop terrace, and meeting spaces. Pet-friendly with certain restrictions. Option to Rent-to-Own! (id:50787)
RE/MAX Escarpment Realty Inc.
703 - 15 Wellington Street S
Kitchener, Ontario
This stunning 1-bedroom condo on the 7th floor of Union Towers at Station Park in downtown Kitchener offers a stylish and modern living experience. Being on the 7th floor, you're high enough for amazing views of Kitchener, but low enough for easy stair access! Residents can enjoy a two-lane bowling alley with a lounge, a premier social lounge with a bar, pool table, and foosball, as well as a private dining room complete with kitchen appliances and elegant seating. For wellness and recreation, the building includes a private hydropool swim spa and hot tub, a fully equipped fitness center, and a dedicated yoga, pilates, and Peloton studio. Additional conveniences include a dog washing station and pet spa, a beautifully landscaped outdoor terrace with cabana seating and BBQs, a concierge desk for resident support, and the Snaile Mail smart parcel locker system for secure package and food delivery. This condo features a 4-piece bathroom and convenient in-suite laundry for ultimate comfort. For special occasions, a private dining room with kitchen appliances, dining table, and lounge chairs awaits. This condo truly embodies a vibrant urban lifestyle. (id:50787)
Century 21 Green Realty Inc.
Main Fl - 236 Bruce Street
Brantford, Ontario
Spacious and Bright 3 BED 1 BATH Brantford home, minutes from all local Brantford Amenities, including transit, parks, shopping, schools and more! Located at 236 Bruce Street - Rent is: $2,295 Plus Utilities. This Main Floor home Features: Separate Entrance into Unit, Spacious Living Room with lots of natural lighting, Laminate Flooring throughout the Unit, Updated Eat-In Kitchen with stainless steel appliances and stone countertops. Bathroom has a shower/tub combo with great size vanity, perfect for storage. The 3 bright bedrooms are spacious and have an ample size closets. There is private ensuite laundry. Lots of windows for beautiful natural light. Backyard and TWO parking spaces. (id:50787)
Rock Star Real Estate Inc.
198 Taylor Trail
Chatham-Kent (Chatham), Ontario
Discover Elegance and Comfort in this freshly painted 3-bedroom, 3.5-bathroom detached two-Storey Home in northern Chatham. Highlighted by Stunning chandeliers and a spacious, open-concept layout, this residence boasts a large kitchen, dining, and living area which is ideal for hosting gatherings. The generous master suite includes a luxurious 4pc Ensuite and a walk-in closet, while the finished basement features a roomy rec room and an additional full bathroom. Enjoy outdoor relaxation in this beautifully landscaped backyard with a private rear view. It also has two Car Garage with a long driveway and no sidewalk. Located in a highly demanded neighborhood, this home offers convenient access to all amenities such as excellent schools, restaurants, grocery stores, and parks, blending style and practicality in a prime location. (id:50787)
Century 21 Titans Realty Inc.
202 - 200 Charlton Avenue E
Hamilton (Corktown), Ontario
Bright, spacious 1 bedroom, one bathroom unit in a boutique Corktown building with sweeping views of the city. This unit, in addition to stunning views, features one oversized and one large bedroom, sleek modern kitchen with energy efficient appliances and marble backsplash adjacent to a bright, spacious dining room. The unit also has an updated bath and access to clean energy-efficient laundry. Enjoy the convenience of downtown living without being IN downtown. This beautiful unit is 2 minutes from St.Joe's hospital, 5 minutes from Hamilton GO, 5 minutes from City Hall and James street restaurants, bars, shops and galleries. This is a no smoking building. Photos in listing are of an identical unit. Come see your new home! (id:50787)
Keller Williams Innovation Realty
1010 - 128 King Street N
Waterloo, Ontario
Welcome to One 28 Condos On King Street. One Bedroom + good size Den. Open-concept Living and Kitchen area with S/S appliances..9' Ceilings throughout, unobstructed view. Great Amenities; Party Room, Study Room, Fitness & Yoga Room. Families and Students are welcome. Walking distance to Wilfred Laurier, Waterloo campus.. (id:50787)
Royal LePage Ignite Realty
53 Windemere Road
Hamilton (Stoney Creek), Ontario
Exclusive Lakefront Sanctuary - A Rare Waterfront Escape! Embrace the serenity of lakefront living with this stunning multi-level retreat offering uninterrupted views of Lake Ontario & the Toronto skyline from every room. Nestled between Fifty Point Marina & a pristine sandy beach, this exceptional lakefront home spans over 3,000 sq.ft. (AG) Perfectly positioned on a private road among custom estates. The home boasts five levels of walk-out balconies, inviting you to experience breathtaking sunrises, golden sunsets, & the soothing sound of waves. Living here feels like being on a private cruise, surrounded by water, with ever-changing panoramic views. Step inside to find a chefs dream kitchen with quartz countertops, a waterfall island, & built-in high-end appliances, seamlessly blending elegance with functionality. Rich hardwood floors, a striking glass and maple staircase, & an electric fireplace add warmth, while three oversized bedrooms and four spa-inspired bathrooms create a space that is as indulgent as it is inviting. The primary suite offers a luxurious escape with a jacuzzi tub, vessel sinks, and floating vanities, while the newly finished basement (2021) features a flexible fourth bedroom or Rec Room with a full bath, perfect for guests or additional living space. Designed for both relaxation and adventure, this home offers direct water access, allowing you to swim, kayak, or paddleboard right from your backyard, while an outdoor hot tub provides the perfect setting to unwind under the stars. The area is known for seasonal berry and cherry picking, making it a haven for those who appreciate fresh, local produce and countryside experiences. Located minutes from the QEW, future GO station, Costco, shopping,& top wineries, this property is more than just a home, its a lifestyle. Whether you seek a peaceful waterfront sanctuary or a prime investment opportunity, this is a rare chance to own an irreplaceable piece of Ontarios shoreline. Hot Tub Included! (id:50787)
RE/MAX Hallmark Alliance Realty
09 - 45 Blair Road
Cambridge, Ontario
Welcome to Dickson Hill. Beautifully situated on the historic Dobbie Estate in West Galt - one of the regions finest neighbourhoods. This boutique townhouse is one of only 15 custom residences by Jackson Homes. Character and quality craftsmanship are apparent upon entering this light filled home which effortlessly exudes elegance and comfort. Here you will find a stunning chefs kitchen with cabinets that extend to the ceiling, crown molding, 9 foot quartz island and double farmhouse sink as well as extensive tile work and high end appliances. There are two principal suites with upgraded baths, quartz vanities and tile, with heated floors as well as a third bedroom accessed from the loft with adjacent four piece bath with upgraded tile, quartz vanity and heated floor. You will see gorgeous engineered hardwood floors throughout the main floor and upstairs loft, a stunning oak open staircase, gas fireplace and California Shutters on every window for a sophisticated look that is also easy to care for. As well, there are exceptional lighting choices throughout. This is a spectacular neighbourhood! It is an easy walk to downtown Galt, The Cambridge Mill, Gaslight District, Parks, Schools, Libraries and countless shops and restaurants. This home must be seen! Spectacular neighbourhood living meets downtown approachability - Close to Parks, Schools and libraries, The Grand River, Trails, Langdon Hall, The Cambridge Mill, The Gaslight District and countless other shops and activities. Welcome Home (id:50787)
Forest Hill Real Estate Inc.
40 Arthur Street
Brantford, Ontario
Attention Investors! Looking for a great investment opportunity, look no further. This amazing opportunity awaits for you to own a 3 unit multi-residential home that offers over 3500 sq ft of living space. Reside in one unit and have your mortgage paid for or strictly invest. Unit 1 offers 3beds, 1.5 baths, a large open concept floor plan w/ soaring 10 ft ceilings, a gas fireplace & custom kitchen with granite countertops and private backyard. Unit 2 offers 2 beds, 1 full bath, a stunning great room with coffered ceilings, new kitchen and a side yard with deck. Unit 3 is a bachelor style unit with a full bathroom and kitchen and also has an outdoor space with a deck. (id:50787)
Revel Realty Inc.
G212 #8 - 450 Hespeler Road
Cambridge, Ontario
Brand new contemporary office space located in the Business District of Cambridge tailored for professionals such as accountants, lawyers, insurance brokers, mortgage brokers, immigration consultants, financial advisors, real estate agents, and among others. The office comes equipped with a desk, chairs, a TV, wireless charging ports, WI-FI, includes a kitchenette and bathroom. Located Just South Of 401. Moments Away From Cambridge Centre Indoor Shopping Mall. This intersection sees approx. an average of 50,000 cars daily. (According to Region of Waterloo). Giving this plaza great exposure for your business! (id:50787)
Pontis Realty Inc.
G212 #10 - 450 Hespeler Road
Cambridge, Ontario
Brand new contemporary office space located in the Business District of Cambridge tailored for professionals such as accountants, lawyers, insurance brokers, mortgage brokers, immigration consultants, financial advisors, real estate agents, and among others. The office comes equipped with a desk, chairs, a TV, wireless charging ports, WI-FI, includes a kitchenette and bathroom. Located Just South Of 401. Moments Away From Cambridge Centre Indoor Shopping Mall. This intersection sees approx. an average of 50,000 cars daily. (According to Region of Waterloo). Giving this plaza great exposure for your business! (id:50787)
Pontis Realty Inc.
319 - 460 Dundas Street E
Hamilton (Waterdown), Ontario
Welcome to Trend 2, Luxury state of the art Condominiums. Approximately 550 square feet, 1 bedroom, 1 bathroom with 1 parking spot (A211) and 1 locker (#324). Amenities include exercise room, games room, party room, roof top deck/garden/bbqs and visitor parking. Located within walking distance to shops, restaurants, go train and easy access to all highways. (id:50787)
Royal LePage Burloak Real Estate Services
136 Macnab Street N
Hamilton (Central), Ontario
Centrally located and steps away from the Trendy Cafes, Restaurants, Local Shops, GO station and all amenities. This all Brick 2 storey Victorian Home Features a spacious Renovated 1-bedroom Upper Unit and a 2-bedroom Main Floor unit that awaits your modern touch. Each unit features separate laundry. New Vinyl Floors span the Entirety of the Upper Floor. Chic eat-in kitchen with a large window for ample lighting while cooking with the stainless-steel appliances. Bright 3-piece bathroom with a walk-in glass shower. The Main Floor Unit features 2 bedrooms, 4 piece bathroom (basement), laundry, eat-in kitchen, living room and a rear sunroom leading out to the large backyard. (id:50787)
Right At Home Realty
525 Seymour Drive
Oakville (1020 - Wo West), Ontario
Amazing, large, clean, family home in the heart of Bronte. Walk to QE Park Community Centre, Bronte Tennis Club and parks. Quick commute to the highway, Bronte GO station, the Lake and the shops and restaurants of Bronte Village. Never previously offered for sale, this is a well maintained family home with large bedrooms and two full bathrooms. A 4-level side split with over 2,500 square feet of living space spread over four floors. A rare double car garage and driveway for the whole family to park. Perfect layout to convert lower floor and basement into an ideal rental unit to subsidize your monthly bills. Fantastic quiet family neighbourhood. (id:50787)
Royal LePage Real Estate Services Ltd.
4105 Millcroft Park Drive
Burlington (Rose), Ontario
Welcome to this fully customized Monarch-built home in the heart of Millcroft one of Burlingtons most sought-after golf course communities. Situated on a stunning 60 x 118 ravine lot, this home offers unmatched privacy with no golfers in sight, making it the perfect retreat for those seeking both luxury and tranquility. Inside, impeccable craftsmanship and high-end finishes shine throughout. Architecturally designed, the modified layout maximizes space and functionality. The second level offers 3 generously sized bedrooms, including a luxurious primary suite. This private retreat features a custom 1510 x 118 walk-in closet with a center island and a spa-inspired 5-pc ens a true sanctuary for relaxation. Step outside to your private backyard oasis, where a stunning inground pool, manicured gardens, and beautifully landscaped grounds and patio. Additional features include a separate entrance/walk-up basement with a bar, offering endless possibilities for extended family, a recreation space, or a private retreat. With 29 years of pride in ownership, this home has been meticulously maintained and thoughtfully upgraded. Located just steps from parks, top-rated schools, and all the conveniences Millcroft has to offer, this is an exceptional opportunity to own in one of Burlingtons finest communities. (id:50787)
RE/MAX Escarpment Realty Inc.
15 - 50 Hillcrest Avenue
Brampton (Queen Street Corridor), Ontario
""Wow'"Executive Leisure Living Lifestyle Mattamy Built Town-Residence! Functional Floor Plan Layout Ideal For Entertaining! Located In High Desirable Demand Area, Walk To Downtown, Minutes From Shopping, Go Station, Hwy's & New Hospital. A Gourmet Open- Concept Eat- In Kitchen Featuring Granite Counter Tops, Stainless Steel Appliances, Breakfast Bar And Walk- Out To Balcony. Large Family Room With Corner Fireplace, Gleaming Hardwood Floors, Pot Lights, Oak Staircase, Granite Vanities In The Bathrooms,, Spacious Master Bedroom. EXTRAS - With A Luxury 3- Pc En Suite Bath And Walk- In Closet. Garage Entrance To House, Main Floor Laundry, Central Air And Low Maintenance Fees! Walking Distance To Schools, Parks, Shopping And Transit. Existing Stainless Steel Appliances. (id:50787)
Royal LePage Flower City Realty
39 Golden Springs Drive
Brampton (Northwest Brampton), Ontario
Stylish & Modern 3-Bedroom Townhome! This beautifully renovated semi-detached home offers a bright, open-concept layout with a sleek kitchen featuring quartz countertops, pot lights, and brand-new stainless steel appliances. The family room opens to a private balcony perfect for relaxing or entertaining. The primary bedroom boasts a spacious walk-in closet and a double- vanity ensuite. Zebra blinds add a modern touch throughout, and an oversized linen closet provides extra storage. Enjoy the convenience of a two-car driveway, an automatic garage, and direct home access. Located near schools, parks, transit, and Mount Pleasant GO don't miss out on this gem! (id:50787)
Keller Williams Empowered Realty
B-214 - 9300 Goreway Drive
Brampton (Goreway Drive Corridor), Ontario
*This exceptional second-floor corner Retail / Office unit with North and East exposure now available for sale in a desirable commercial plaza in Brampton! *Situated in a densely populated and thriving neighborhood, this expansive office space opens the door to suitable professional opportunities like Lawyers, Insurance agency, Conference Room, Immigration, or any other office/retail based ventures. *You'll enjoy heightened visibility, and the prestige of a corner office placed right above the main parking lot with more than 200 parking spots. *Located in a Plaza full of great amenities like Restaurant, Real Estate Brokerage, Dentist, Pharmacy, Physio Therapist & Close To Highways 401, 407 & 410. *Bathed in natural light from its floor-to-ceiling windows, the environment is inspiring and welcoming, sure to leave a lasting impression on clients and staff. *Whether You're An Investor Or A Business Owner, This Versatile Space Is Must-see. ***Not Permitted for Real Estate Brokerage*** (id:50787)
Royal LePage Prg Real Estate
7 Legendary Circle
Brampton (Bram West), Ontario
In established Brampton West district, neighbouring historic + bustling downtown corridor. Rare+ desirable extra deep lot, easily accommodates 10 parking spots + backyard oasis. Beautiful, open concept layout includes 4+1 bedrooms, 5 bathrooms + finished basement ($2,000 M2M tenant willing to stay). Hardwood floors, pot lights + feature walls throughout main floor living areas. Double-sided fireplace between living room w/ coffered ceiling + family room w/ 2 story vaulted ceiling. Chef-style kitchen prioritizes functionality + efficiency w/ granite countertops, barstool island, high-end S/S appliances, under cabinet lighting, a pantry, ample cupboard/storage space, + convenient coffee bar flanked by additional pantry units. Opens to expansive backyard deck housing a gazebo, built-in beverage station + jacuzzi (extra). Recently renovated light-filled basement includes separate door, pot lights throughout, built-in bar and storage, bedroom + 3-piece bath. Enjoy the well-appointed space + flexibility the unique lot +home offers. Minutes to highway 407 & 401, public transport, Streetsville Glen Golf Club, parks, shopping, restaurants & Major job district. (id:50787)
Union Capital Realty
1108 - 3590 Kaneff Crescent
Mississauga (Mississauga Valleys), Ontario
Welcome to this stunning, fully renovated 3-bedroom, 1-bathroom condo offering 1200 sqft of modern living space. Situated in a highly sought-after building near Square One Mall, this condo was completely transformed in November 2024, boasting high-end finishes, exceptional amenities, and a prime location.The kitchen is a true showstopper, featuring quartz tile backsplash, quartz countertops, brand-new custom cabinetry, and top-of-the-line appliances. A spacious center island serves as a perfect gathering spot for meals or entertaining. The attention to detail is carried throughout the home, with brand-new light fixtures illuminating every room, fresh paint creating a bright and inviting atmosphere, and sleek new laminate flooring. Bathroom has been fully upgraded with modern finishes. Each of the three bedrooms is generously sized, featuring brand-new mirrored closets with ample storage. In-suite laundry area is equipped with a brand-new washer and dryer. This condo also includes owned underground parking, located close for secure and convenient access. Condo fees cover heat, hydro, water, air conditioning, common elements, parking, building insurance, with 24/7 security & concierge services ensuring a worry-free lifestyle. Fully equipped fitness center, indoor pool, sauna & party room. Ample visitor parking for hosting friends & family. **EXTRAS** Located steps from Square One Mall, Mississaugas best dining, shopping, & entertainment. Proximity to top-rated schools, parks, & community centers, next to 403, 401, and QEW, public transit, and the upcoming Hurontario LRT. (id:50787)
Search Realty Corp.
2209 - 36 Elm Drive W
Mississauga (City Centre), Ontario
Step into a sophisticated urban lifestyle with this stunning two-bedroom, two-bathroom condo in the highly desirable Edge Tower 1 by Solmar Developments. The units bright and open-concept design is complemented by premium flooring and contemporary finishes, creating a space that's both stylish and inviting.The sleek modern kitchen, equipped with top-of-the-line appliances, makes daily living and entertaining effortless. Additional features include one parking space and one locker, combining practicality with luxury.Located in a prime area, you'll enjoy convenient access to Square One Shopping Centre, Sheridan College, the upcoming LRT, and a variety of shops and dining options all within walking distance.Edge Tower 1 offers residents a luxurious lifestyle with amenities like a hotel-inspired grand lobby, a state-of-the-art fitness centre, a party room, a Wi-Fi lounge, a private movie theatre, and an outdoor BBQ area. (id:50787)
RE/MAX Hallmark First Group Realty Ltd.
1502 - 2087 Fairview Street
Burlington (Freeman), Ontario
Experience modern living at 2087 Fairview Street, Unit 1502 in the sought-after Paradigm Condos! This bright and freshly painted 1-bedroom, 1-bathroom unit boasts 620 sq. ft. of stylish space with floor-to-ceiling windows. The well-appointed kitchen features an island, built-in stovetop, oven, and dishwasher, perfect for cooking and entertaining. The open-concept living area offers comfort and functionality, while in-suite laundry adds convenience. This unit includes 1 parking spot (Level 2, #125) and 1 storage locker (Level 5, #34). Enjoy unmatched amenities on the 4th floor: a gym, basketball court, pool, hot tub, sauna, party room, and lounges. Plus, take in breathtaking panoramic city views from the 24th-floor lounge. Located steps from Burlington GO Station and shopping, this is urban living at its finest! (id:50787)
RE/MAX Escarpment Realty Inc.
402 - 225 Sherway Gardens Road
Toronto (Islington-City Centre West), Ontario
One Sherway Condominiums An Etobicoke Community That Offers It All A Must See 2 Bedroom/2 Bathroom Corner Unit At 750SF Features A Unique Split Bedroom Floor Plan With 2 Terraces One Off Of The Living/Dining Area And One From The Primary Bedroom. All In This Unbeatable Location. The Unit Features High Ceilings, and lots of light through floor to ceiling windows, full sized appliances and includes 1 parking and a locker. Extensive building amenities include fitness centre, cardio & weight rooms, indoor pool steam room, his/her saunas, sun lounge, billiards room, media lounge, theatre & party room with upper lounge, dining room & server. You're Minutes away From Incredible Shopping At Sherway Gardens & On The Queensway Will Enjoy Great Transit Access And Hwy Access As You Are At The Intersection of Three Major Hwy's, The QEW, Gardiner & 427 Which Makes Getting Anywhere / Everywhere Easy. (id:50787)
Baker Real Estate Incorporated
39 Inglewood Drive
Mississauga (Mineola), Ontario
Transitional masterpiece in West Mineola offering a rare level of function & design. The loft-like main floor brilliantly brings the outside in with a wall of glass across the entire rear of the home. 10ft. ceilings ladened with steel beams achieve a completely open concept grand family gathering place anchored by a stunning plaster feature wall & oversized fireplace. Custom kitchen with transom windows & a wealth of storage. Fully adorned office w 12ft. sloped ceilings - fit for a CEO! High end fiberglass windows. Each level of this impressive residence has its own temperature control. Basement fully outfitted with bar & entertainment built-ins. Polished concrete (hydronic heated). All 5 baths w heated floors. Expansive covered terrace w skylights, B/I speakers, fans & a stunning brick fireplace (rough-in for outdoor kitchen). 12 x 24 pool incl Coverstar auto safety cover and cabana with plumbing. Low maintenance Rymar turf! Kenollie school catchment. Minutes walk to Go Train. Outdoor sauna w Wifi controlled heater. central vac. Auto window coverings. Outdoor shower. Extensive millwork throughout the home. Kitchen kick sweep & garburator. Garage car vacuum. 5,602 total sq.ft + large covered terrace. (id:50787)
Psr
502 - 28 Ann Street
Mississauga (Port Credit), Ontario
Welcome to Westport Condominiums, a stunning new development nestled in the heart of Port Credit, Mississauga. This exquisite 2-bedroom, 2-bathroom suite, designed by the award-winning Cecconi Simone, offers an unparalleled blend of modern elegance, sophisticated design, and unbeatable convenience. With its soaring 10-foot ceilings and expansive floor-to-ceiling double-glazed windows, this bright and airy suite is filled with natural light. The open-concept living and dining area seamlessly flows into a state-of-the-art kitchen, equipped with high-end built-in appliances and sleek cabinetry perfect for both everyday living and entertaining. The upgraded kitchen island has several space saving features: Large soft close drawers, a dish towel bar, and an expandable retractable dining leaf to either increase counter space or make room for additional dining guests. This suite is equipped with 'Edenshaw Elevated' smart home technology, Rogers Ignite internet, and features thoughtful details designed to enhance daily life. Additional conveniences include 1 parking spot, a locker, and keyless entry for ease and security. Residents of Westport are treated to an exclusive array of amenities designed to enrich their lifestyle. Enjoy over 15,000 square feet of thoughtfully designed spaces, including 24-Hour Concierge, Stunning Rooftop Terrace with BBQ Facilities, Well-Equipped Fitness Centre & Virtual Fitness Studio, Sports Bar / Lounge, Pet Spa, Outdoor Dog Run, Children's Park, Indoor Kids' Room, 2 Guest Suites, Co-Working Hub & Lobby Lounge Additional amenities include a sports/entertainment zone, parcel room offering refrigeration, and much more. Steps to shopping, dining, nightlife, Lake Ontario, and walking distance to Port Credit GO Station with a 15 minute commute to Union Station Toronto. Great for anyone who works downtown and wants the ease of commuting. With premium finishes, cutting-edge amenities, and an unbeatable location, this is urban living at its finest. (id:50787)
Keller Williams Advantage Realty
Keller Williams Referred Urban Realty
3305 - 36 Zorra Street
Toronto (Islington-City Centre West), Ontario
Welcome to 36 Zorra, The Ultimate In Urban Living. Amazing Opportunity To Live In The Heart Of The Vibrant South Etobicoke Community. Oversize Floor To Ceiling Windows, 9 Foot Smooth Ceilings, Ensuite Laundry, Spacious Bedrooms, & Beautiful Views. Incredible Building Amenities Include Rooftop Pool Deck, Sauna, Fitness Center, BBQ Area, Games Room, 24/7 Concierge & Guest Rooms. (id:50787)
P2 Realty Inc.
201 - 1275 Finch Avenue W
Toronto (York University Heights), Ontario
Great opportunity for a Professional or Medical Space with state-of-the-art facilities, concierge service, security, elevators, and public washrooms space in this spacious 2nd floor mezzanine unit, sharing a lobby with many medical services, pharmacy and restaurants. The busy lobby has lots of foot traffic and access to ancillary services. This unit is a blank canvas and can be built to suit (TBN). Close to subway and pending LRT transit line. Easy Access to 401. Other tenants include Tim Hortons, Pharmacy, Dynacare, Ultrasound, Various private clinics, dental and hearing. 1 Car parking included, on site storage. Large underground parking garage for staff and customers. (id:50787)
Pc275 Realty Inc.
63 Jessop Drive
Brampton (Fletcher's Meadow), Ontario
Welcome to this impressively renovated semi-detached home offering an exceptional layout with 3 spacious bedrooms on the second floor, including a huge master ensuite, and an additional one bedroom in finished basement ideal for rental income or extended family. Separate glass enclosed standing shower with stand alone bathtub in master ensuite. The upgraded kitchen is designed with an eat-in area, perfect for casual dining. The basement with separate side entrance offers additional living space with one bedroom, a 3-piece bathroom, and a kitchen. The home features a private backyard with a large deck and a storage shed, all within a fully fenced backyard. This home is located within walking distance to public transit, schools, grocery stores, Cassie Campbell community center and just 10 minutes from Mt. Pleasant GO Station. A large front Porch offers the perfect outdoor retreat for relaxing. The property is bathed in natural light with large windows in every room, creating a warm and inviting atmosphere throughout. (id:50787)
Executive Real Estate Services Ltd.
602 - 36 Zorra Street
Toronto (Islington-City Centre West), Ontario
Welcome to 36 Zorra, The Ultimate In Urban Living. Amazing Opportunity To Live In The Heart Of The Vibrant South Etobicoke Community. Oversize Floor To Ceiling Windows, 9 Foot Smooth Ceilings, Ensuite Laundry, Spacious Bedrooms, & Beautiful Views. Incredible Building Amenities Include Rooftop Pool Deck, Sauna, Fitness Center, BBQ Area, Games Room, 24/7 Concierge & Guest Rooms. (id:50787)
P2 Realty Inc.
613 - 36 Zorra Street
Toronto (Islington-City Centre West), Ontario
Welcome to 36 Zorra, The Ultimate In Urban Living. Amazing Opportunity To Live In The Heart Of The Vibrant South Etobicoke Community. Oversize Floor To Ceiling Windows, 9 Foot Smooth Ceilings, Ensuite Laundry, Spacious Bedrooms, & Beautiful Views. Incredible Building Amenities Include Rooftop Pool Deck, Sauna, Fitness Center, BBQ Area, Games Room, 24/7 Concierge & Guest Rooms. (id:50787)
P2 Realty Inc.
1101 - 4677 Glen Erin Drive
Mississauga (Central Erin Mills), Ontario
Presenting a remarkable 2-bedroom plus den condominium featuring an expansive balcony with unobstructed views, nestled in a contemporary 2-year-old building just steps from Erin Mills Town Centre. This residence boasts smooth ceilings, hardwood flooring, porcelain-tiled bathrooms, quartz countertops, a kitchen island, and stainless steel appliances. With two full bathrooms, parking, and a locker, its prime location offers quick access to Highways 403 and 401, esteemed schools, Credit Valley Hospital, and scenic parks. A short stroll to diverse shopping and dining options makes it an ideal choice for professionals, commuters, and small families seeking a vibrant lifestyle. Seize the opportunity to experience this beautiful and luminous space! (id:50787)
Royal LePage Signature Realty
1371 William Halton Parkway
Oakville (1012 - Nw Northwest), Ontario
An exquisite, brand-new executive townhouse in the prestigious Treasury Community by Treasure Hill. Gorgeous 4-Bed 4-Bath Townhome In the prestigious Treasury Community by Treasure Hill! Bright, spacious, End Unit like a semi w/2-car garage. Lots of upgrades! Featuring hardwood flooring and smooth ceilings throughout all three levels, this home exudes elegance and modernity. The upgraded open-concept kitchen is a culinary delight, showcasing a large central island and a luxury kitchen package designed for both functionality and style. The main floor includes a spacious living and dining area, seamlessly extending to a large decked balcony perfect for relaxation and entertaining. Guest suite on the ground level w/ 4-pieces ensuite & walk-in closet. Ideally situated just minutes from Oakville's new hospital and public transit, this townhouse also offers proximity to scenic trails and premier golf courses. Convenient access to highways 403, 407, and QEW further complements the home's prime location. With its modern design and thoughtfully curated features, this townhouse caters to the needs of today's discerning homeowner, offering ample space and contemporary elegance. Don't miss this gem! (id:50787)
Mehome Realty (Ontario) Inc.
4 Wild Rose Gardens
Toronto (Rustic), Ontario
Amazing opportunity for investors. Nearly new (2022) 2-unit freehold home in a great community. No condo fee. Unit 1: 2 bed, 2 bath. Unit 2: 2 bed, 3 bath + direct access to garage, backyard and balcony. Laundry in both units. Great AAA tenants in both units. Financials available on request. (id:50787)
RE/MAX Condos Plus Corporation
1202 - 10 De Boers Drive
Toronto (York University Heights), Ontario
Located In A Prime Location!!! This Stylishly Built Avro Condo Includes 1 Master Bedroom Plus A Den That Can Be Used As A Second Bedroom. 2 Full Washroom! Laminate Flooring Throughout & Plenty Of Natural Lighting In This Open Concept Suite from the West View. Kitchen Includes Quartz Counters, Backsplash & S/S Appliances. Ensuite Laundry. Walking Distance To Subway & Parks, Minutes Driving Distance To York U, Yorkdale Shopping, Hwy 401. (id:50787)
Aimhome Realty Inc.
63 Winstanly Crescent
Toronto (Malvern), Ontario
Welcome to this newly renovated home! The main level features 3 bedrooms and 2 washrooms, while the basement offers an additional 4 bedrooms and 2 washrooms with a separate entrance and separate laundry perfect for rental income. The kitchen boasts stunning waterfall countertops, and pot lights are installed throughout the home. Recent upgrades include a gas stove (less than a year old), a new fridge, a new washer and dryer, a new dishwasher on the upper level, a new hot water tank and furnace, and six brand-new windows in the basement. Enjoy a fully fenced, spacious backyard. Conveniently located within walking distance to schools and parks, and just minutes from Walmart, Cineplex, and Highway 401. Close to Sheppard & Morningside TTC bus stops, as well as Centennial College, the University of Toronto Scarborough, Scarborough General Hospital, and Scarborough Town Centre. (id:50787)
RE/MAX Community Realty Inc.
266 Galloway Boulevard
Midland, Ontario
DETACHED RAISED BUNGALOW with 2 LEGAL SUITES - Attention All Investors - Looking to add to your existing real estate portfolio? Looking to begin investing in the local real estate market? This home features 2 self-contained Legal Suites. Upper unit with 3 Beds, 1 Bath. Lower Unit with 2 Bedrooms, 1 Bath. Both units include appliances, as shown - including stackable laundry. Four onsite parking spaces. Laminate, Ceramic Tile, some newer doors/trim, Lighting, newer appliances. Rents / Expenses - financial information available upon request. Enjoy living in one unit, with income from the second unit to off-set your own expenses and build your equity -or- rent out both units for monthly income! The choice is yours. Located in an ideal Midland location - steps to key amenities, marina, commuter routes. Take a look today. (Currently tenanted - min 24 hrs notice for all showings.) (id:50787)
RE/MAX Hallmark Chay Realty Brokerage
RE/MAX Hallmark Chay Realty
492 Birch Street
Collingwood, Ontario
The Total package is here w/ a Spectacular transformation to this sprawling bungalows exterior & interior w/ approx 2,500 sqft of total living space. Gorgeous curb appeal, bold black windows & finishes, covered front porch, 6 car driveway, garage w/ storage loft above! Inside offers 3 bed 3 full bath, massive rear addition, approx 1920 m/f sqft. Taken to the studs & fin w/ all the features you love, white oak hwd flrs, smooth ceilings, pt lights, shaker drs t-out m/f. XL great room showcases custom wall moulding, B/I F/place. King sz primary his/her closets & bonus 3rd closet, spa ensuite bathrm 2 person glass shower/ designer finishes. Guest bath carrara tile & glass shower drs. Your Dream kitchen sits in the massive rear addition w/ all the bells & whistles O/C to additional spacious LR/DR w/ Dbl drs to custom deck & backyard. Oak staircase leads to a Lrg fully finished bsmt feat XL rec room, finished laundry, 3pc stunning bathrm smooth ceiling/ptlights, offering lots of space. Walk to Collingwood Collegiate & Camerson St schools, gorgeous downtown Cafes, restaurant, boutique shops. Enjoy the outdoors w/ Blue Mountain Ski resort, trails, golf & country clubs, sunset point beach & so much more! (id:50787)
Century 21 Millennium Inc.

