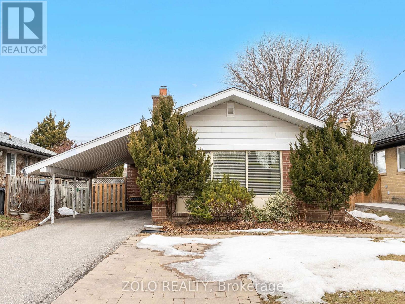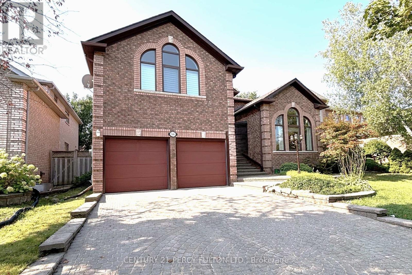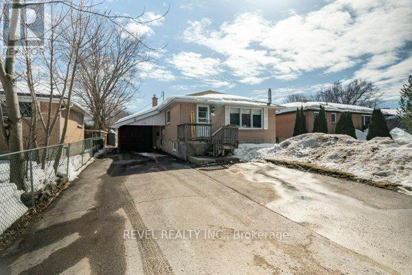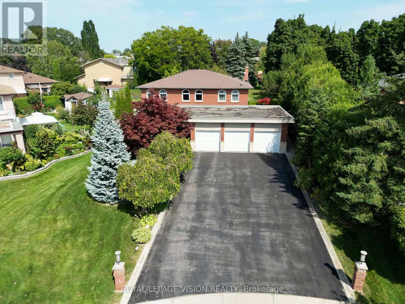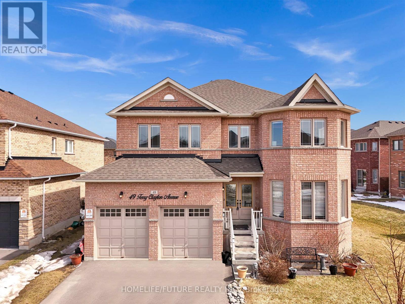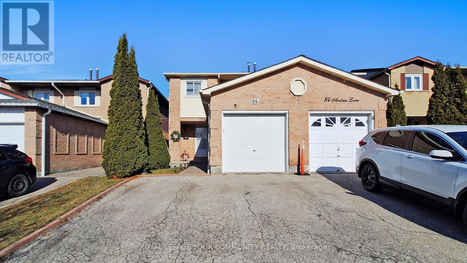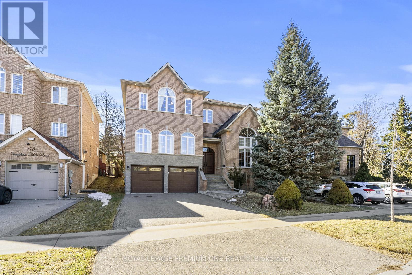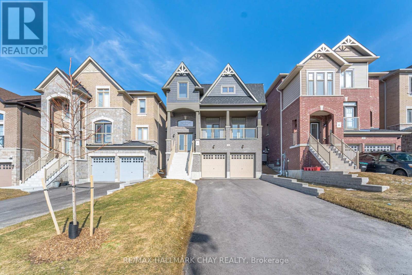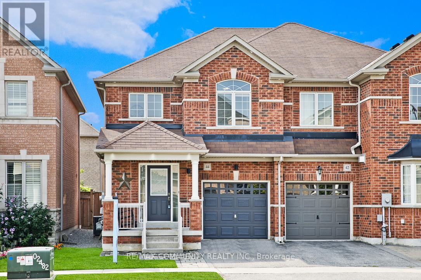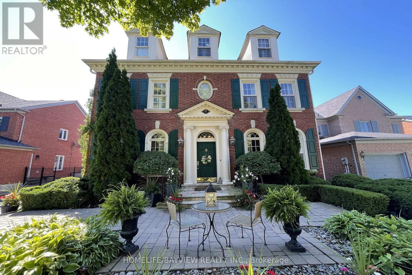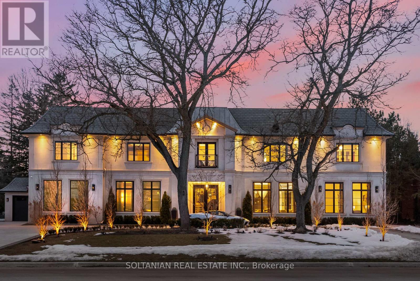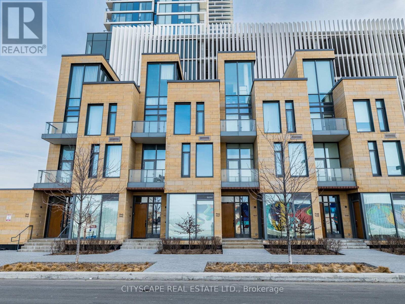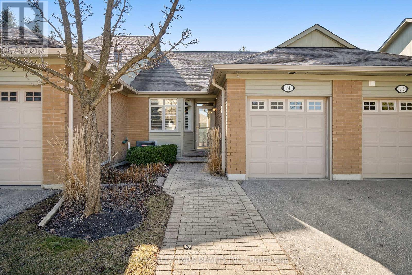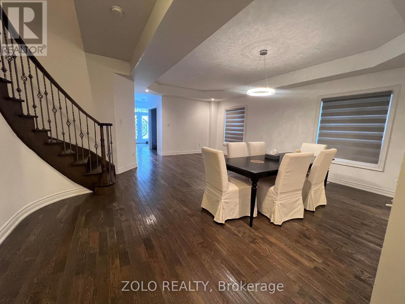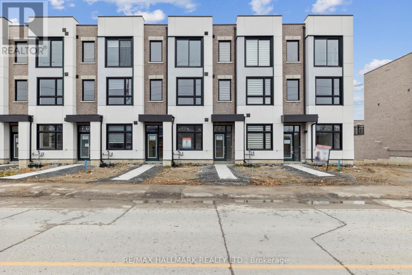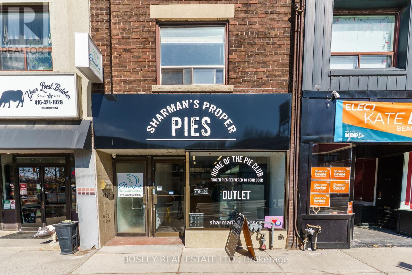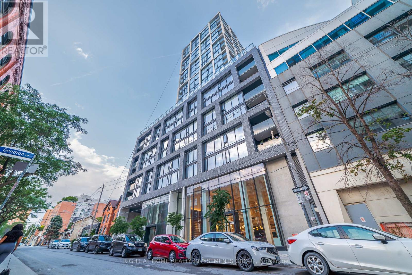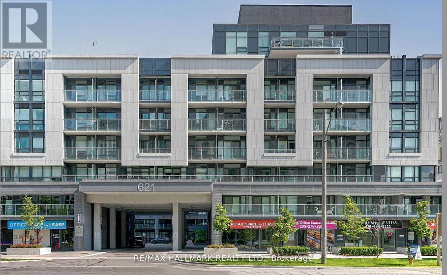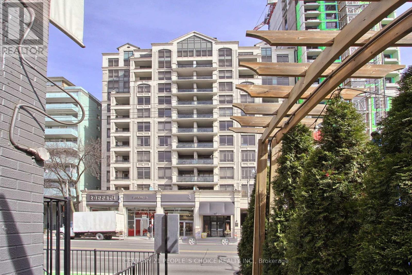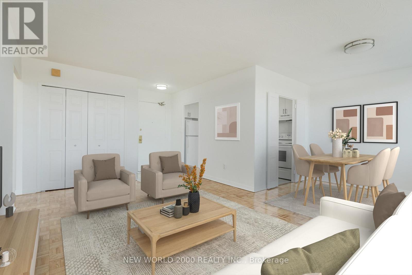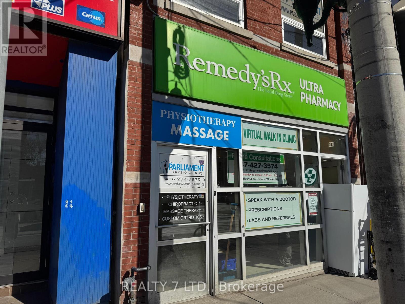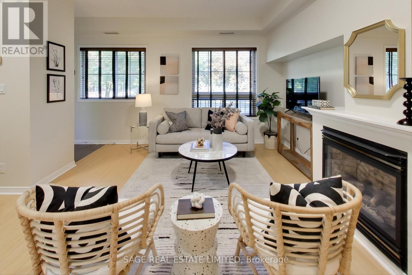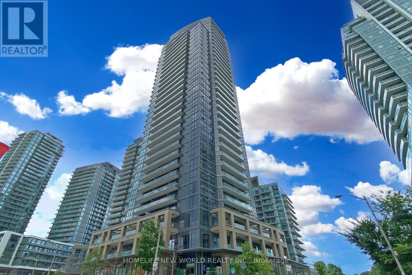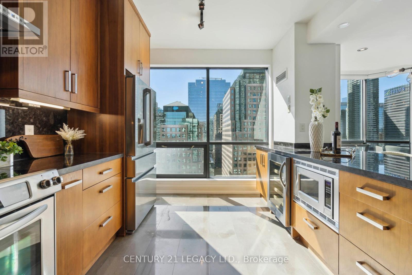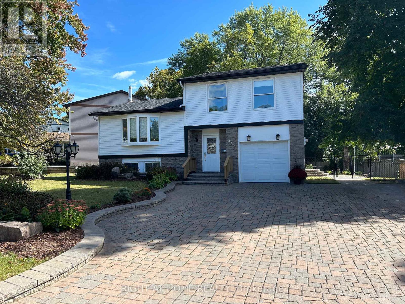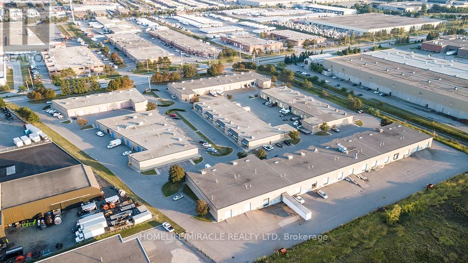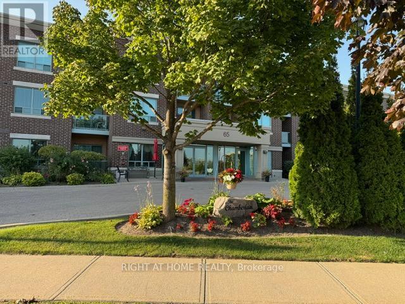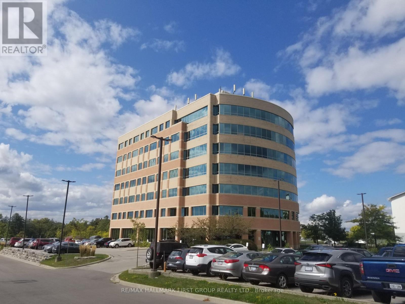31 Pakenham Drive
Toronto (Rexdale-Kipling), Ontario
This 3+1 bedroom back split offers incredible versatility with a separate entrance to a fully equipped in-law suite. The lower level features an additional bedroom, kitchen, and private laundry, making it ideal for multi-generational living or rental potential. Move-in ready, this home also presents a great opportunity to add personal touches or updates to suit your style. Situated in a sought-after neighbourhood, you'll enjoy easy access to highways, schools, parks, shopping, and public transit, offering both convenience and future value. A fantastic opportunity for homeowners and investors alike! (id:50787)
Zolo Realty
54 Cityview Circle
Barrie (Holly), Ontario
This Large Well Maintained Executive Home with Approximately 5000 Sq Ft of Living Space is Located on the Coveted Cityview Circle in the Holly Community, within the broader Ardagh Bluffs area in the South End of Barrie. This Home Welcomes you with an Interlocking Brick Driveway, Beautiful Landscaping, Covered Patio, Double Door Entry, Sky High Ceilings, Winding Staircases, Large Living Room with a Cathedral Ceiling, New Renovated Bright Kitchen with All Wood Cabinets, Quartz Counter Tops and a Breakfast Area with Panoramic Windows looking out to the Private, High-Fenced Backyard with Mature Trees. An Enclosed Home Office and a Cozy Family Room With a Gas Fireplace allows you to Work and Relax at Home in Comfort. The Mudroom Features a Closet, Cabinets, Washer & Dryer, a Laundry Sink and Access to the 2 Car Garage and the Side Yard adding to the Home's Functionality. The Airy 2nd Floor features 4 Generously Sized Bedrooms + 2 Full 5 Pc Bathrooms, including Double Sinks and a Soaker Tub in the Primary Bathroom. The Ample Primary Bedroom Retreat is Equipped with a Walk-in Closet, a Second Closet and a Raised Sitting Area with Panoramic Windows!! All Bedrooms have a Walk-in Closet and Spacious feel. A Newly Finished Basement (2022) with a +1 Bedroom, a 2 Pc Bathroom, Storage rooms, a Work Bench, an Additional Fridge, and an Expansive Rec Room (Theater Room/Exercise Room) Complete this Home. This Home is a Short Drive to Hwy 400, Barrie's Waterfront And All Major Shopping and Amenities. There are several Excellent Schools nearby for Every Age (English and French). It's a Perfect Combination of Luxury, Comfort, and Conveniece! (id:50787)
Century 21 Percy Fulton Ltd.
34 Bothwell Crescent
Barrie (Wellington), Ontario
Discover unparalleled comfort and versatility in this meticulously updated bungalow, nestled in the coveted east end. This charming 3+1 bedroom, 2-bathroom home offers a blend of modern upgrades and thoughtful design, perfect for multi-generational living or savvy investors. The main floor features an updated kitchen with stainless steel appliances and breakfast bar, flowing seamlessly into a sunlit living room. You'll also find three generously sized bedrooms and a well-appointed 4-piece bathroom. The expansive lower level has been transformed in 2024 into a private in-law suite, complete with a separate entrance, offering exceptional privacy and independence. This newly renovated space features a spacious living area, a comfortable 4th bedroom, secondary laundry, and a stunning 3-piece bathroom. Updated windows and a new roof (2021) add to the appeal. The R2 zoning provides endless potential! Enjoy a private, fenced yard. Conveniently located near schools, shopping, and highways, it's also just five minutes from Lake Simcoe. This meticulously maintained home is ideal for families or investors. ** This is a linked property.** (id:50787)
Revel Realty Inc.
702 - 414 Blake Street
Barrie (Codrington), Ontario
Heat, Hydro & Water are all included in this beautiful affordable 2 Bedroom Condo, perfectly nestled in the very Heart of our sought-after East-End - Mere blocks from Johnson Beach/Walking-Biking Trail/East-End Plaza & Shoreview Park, and close to RVH Hospital/Downtown Amenities & HWY Access. Enjoy the 7th floor city view from the huge balcony plus the pleasant clean successful neutral décor which flows throughout this nice unit - offering you the perfect opportunity to move in and add your personal touches affordably. Lovely bright clean Kitchen with white cabinetry & white ceramic backsplash - appliances included (Dishwasher & Retractable Faucet are brand new), Very spacious bright Living room with walk-out to the oversized balcony incudes an electric F/P & is open to the Dining room. Being a corner unit provides side wall window which offers an added cross breeze fresh air option. Pleasant 4pc bath with ceramic floors & ceramic tub surround & clean white vanity & fixtures. The same neutral paint & broadloom plus three matching upgraded quality white ceiling fans maintain the successful flowing décor. A large Primary bedroom with oversized deep double mirrored closet. Don't miss this affordable opportunity to settle into this perfectly located & well managed condo building. Immediate Possession Available! (id:50787)
RE/MAX Hallmark Chay Realty
802 - 414 Blake Street
Barrie (Codrington), Ontario
Heat, Hydro & Water are all included in this beautiful affordable 2 Bedroom PENTHOUSE Condo! Boasting a modern upgraded galley Kitchen with rich dark stained cabinetry enhanced with beautiful granite counter tops, white ceramic backsplash & white Apron front sink - offering plenty of granite counter space, pot drawers & a pantry with pull-outs. The living room serving counter cut out allows extra natural light helping the granite shine plus offers you to converse while in the Kitchen. Enjoy the Penthouse 8th floor City View from the huge balcony or through the patio door walk out from the spacious bright Living room which is open to the Dining room offering a huge living area. The Living, Dining, Entrance, Hallway & both Bedrooms are all freshly painted in a modern light off-white paint treatment & finished in matching flowing woodgrain laminate flooring - just waiting for your personal decorating touch! The lovely modern 4 pc bath boasts clean white fixtures, white ceramic tub surround (Grab Bars) and rich dark stained vanity with matching medicine cabinet plus upgraded lighting. More upgrades include: This unit comes with exclusive use of an underground inside parking space #9 & locker #802 plus has a built-in wall unit Air Conditioner, Balcony GFI receptacle & upgraded Breaker Service panel. Ideally nestled in the very Heart of our sought-after East-End - Mere blocks from Johnson Beach/Walking-Biking Trail/East-End Plaza & Shoreview Park, and close to RVH Hospital/Downtown Amenities & HWY Access. Don't miss this affordable opportunity to settle into Penthouse style living in this perfectly located & well managed condo building. Immediate Possession Available! (id:50787)
RE/MAX Hallmark Chay Realty
295 Cox Mill Road
Barrie (Bayshore), Ontario
Nestled in an ideal location close to Lake Simcoe, scenic trails, and convenient shopping, this stunning home offers the perfect blend of comfort, style, and functionality. From the moment you arrive, the impressive curb appeal, hardscaping, and beautifully maintained gardens set the stage for what lies inside. Step through the front door into a bright and inviting open-concept living space. The sunlit living room features a large bay window, creating a warm and welcoming atmosphere. The adjacent dining area flows seamlessly into the chefs kitchen, where youll find ample storage, expansive counter space, and a spacious island - perfect for hosting family and friends. The cozy family room, complete with a fireplace and garden doors leading to the back deck, provides the ideal spot for relaxing evenings. The generous primary bedroom offers its own private access to the rear deck, along with a luxurious ensuite bath featuring double sinks and a soaker tubyour personal retreat at the end of a long day. An additional family bedroom and a stylish four-piece bath offer additional family space. A well-sized mudroom with direct garage access adds convenience to this level. The fully finished basement expands your living space with two additional bedrooms, a shared four-piece bath, and a spacious rec room. Whether you envision a home gym, a cozy movie night setup, or a dedicated play area, theres room for it all. Outside, the large backyard is full of possibilities - create a vibrant kitchen garden, host summer barbecues, or let the kids enjoy endless outdoor fun. This home is a rare find, offering space, style, and an unbeatable location. Dont miss your chance to make it yours! (id:50787)
Keller Williams Referred Urban Realty
282 Firglen Ridge
Vaughan (Islington Woods), Ontario
Nestled in one of Vaughans most prestigious neighbourhoods, this stunning 4-bedroom executive home exudes curb appeal, with meticulously landscaped grounds and a spacious backyard that provides the perfect setting for both relaxation and outdoor entertaining. The expansive yard is large enough to accommodate a private swimming pool oasis, offering endless possibilities for creating your own personal retreat.The triple-car garage and additional parking space for 9 vehicles ensure convenience and ample room for guests. Inside, the home features generous-sized rooms with elegant hardwood floors throughout, creating a warm and inviting atmosphere. The modern kitchen is a chefs dream, equipped with high-end built-in appliances and an extension with a bright solarium, perfect for dining and enjoying natural light.The master bedroom offers a private retreat with a luxurious ensuite, featuring a freestanding tub the perfect spot to unwind. Each of the other bedrooms is spacious and thoughtfully designed.The finished basement is a standout feature, offering a full kitchen, bedroom, and separate entrance, providing the potential for an in-law suite or extra living space.This home offers the perfect combination of luxury, space, and versatility, making it ideal for both everyday living and entertaining. (id:50787)
Royal LePage Vision Realty
49 Terry Clayton Avenue
Brock (Beaverton), Ontario
Welcome To 49 Terry Clayton Ave, Beaverton! This Gorgeous 4-Bedroom, 4-Bathroom Home By Marydale Homes Offers The Perfect Balance Of Modern Comfort And Suburban Appeal. Nestled On A Premium Oversized Lot In A Family-Friendly Neighborhood, Its Ideal For Those Seeking Both Convenience And Serenity. Step Inside Through The Double Door Entrance To An Open-Concept Layout Filled With Natural Step Inside Through The Double Door Entrance To An Open-Concept Layout Filled With Natural Adjoining Dining And Living Areas Create A Warm, Inviting Space For Entertaining And Everyday Living. Hardwood And Ceramic Floors Run Throughout The Main Floor, Adding To The Homes Charm. Upstairs, The Large Bedrooms Provide Comfort And Space, With The Primary Suite Boasting A Walk-In Closet And A Spa-Inspired Ensuite Bathroom. Main Floor Laundry And Direct Garage Access Add Further Convenience. Located Within Walking Distance To Parks, Schools, The Marina, And A Golf Course, 49 Terry Clayton Ave Offers Suburban Comfort With Easy Access To Local Amenities. Don't Miss This Exceptional Opportunity! (id:50787)
Homelife/future Realty Inc.
86 Andrea Lane
Vaughan (East Woodbridge), Ontario
Well-maintained home in a desirable East Woodbridge location. Open-concept living and dining areas, 3 spacious bedrooms, and a fully finished, bright basement with a 3-piece bathroom and a cantina. Updated roof (2019), updated high efficiency furnace, and central air conditioner. Updated electrical panel (breakers). Live in the center of it all! Close to the TTC subway station, Highways 400 & 407, shopping, restaurants, and Vaughan Mills Mall. Walk to top-rated schools with French immersion. Parking for 3 cars. (id:50787)
Royal LePage Your Community Realty
180 Vaughan Mills Road
Vaughan (Islington Woods), Ontario
Welcome To 180 Vaughan Mills Rd! This Original Owner Detached Home Sits On A Large 50ft Wide Pool Sized Lot With Beautiful Views Of Surrounding Conservation And The Humber River. Meticulously Maintained Home Boasting Approximately 3255sqft Of Living Space With 4 Spacious Bedrooms (3 Ensuites On Upper Level) & 4 Baths. The Custom Double Door Entry Welcomes You To A Spacious Foyer Featuring A Functional & Well-Laid Out Floor Plan With Great Sight Lines Into All Principal Rooms. The Family Sized Kitchen Flows Seamlessly Thru The Large Breakfast & Family Room Area Providing The Perfect Setting For Family Gatherings & Entertaining. Enjoy Working From Home In The Sun-Filled Main Floor Den Featuring A Vaulted Ceiling And Gorgeous Views Of the Conservation Area Right Across The Street. The Spacious Primary Bedroom On The Upper Level Features A Sitting Area For Relaxation & Unwinding And Is Complimented By A 5pc Ensuite. The Unspoiled Lower Level Provides The Perfect Canvas To Create Additional Living Space For Growing Families. Smooth Ceilings thru-out, 9ft ceilings on main level with neutral hardwood flooring. Quartz counters in kitchen. Newer Windows (2018). Rear Interlock Patio & Covered Porch. Conveniently Located Close To Numerous Amenities Including Parks, Shopping, Schools, & Easy Hwy 427 Access. Your Opportunity Awaits! (id:50787)
Royal LePage Premium One Realty
30 Janes Crescent
New Tecumseth (Alliston), Ontario
Welcome to this beautifully designed 4-bedroom, 3-bathroom home in the highly desirable Treetops community of Alliston! From the moment you step into the grand entrance, youll be captivated by the elegant details and spacious layout, perfect for modern family living.The heart of the home is the chefs kitchen, featuring ceiling-height cabinetry with crown moulding, luxurious quartz countertops, high-end GE Café stainless steel appliances, and ample counter spacea dream for any home cook. The open-concept design flows into the great room, where a cozy fireplace creates the perfect ambiance for relaxing or entertaining.The formal living and dining room provide even more space to host guests and offer direct access to a balcony, perfect for enjoying your morning coffee or unwinding at sunset.Upstairs, youll find a conveniently located laundry room, making everyday chores a breeze. The large bedrooms offer ample space for the entire family, with the primary suite featuring a spa-like ensuite for ultimate relaxation.The large backyard provides endless opportunities for outdoor enjoyment, whether it's summer barbecues or peaceful mornings surrounded by nature.The unfinished basement offers incredible potential, including the ability to add a separate entrance for an in-law suite or rental opportunity.Located in a vibrant, family-friendly neighborhood close to parks, schools, and amenities, this home is truly a rare find. Dont miss your chance to own in Treetops schedule your showing today! (id:50787)
RE/MAX Hallmark Chay Realty
1122 Muriel Street
Innisfil (Alcona), Ontario
CENTRALLY LOCATED 2-STOREY HOME WITH A PROFESSIONALLY DESIGNED BASEMENT! Prepare to be impressed by the endless features and undeniable charm of this meticulously maintained home built in 2003. It offers everything you need to create an ideal living experience, with highway access and all the amenities of Alcona just moments away. Inside, you're welcomed by a striking cathedral ceiling in the main living area, offering a grand first impression. Hardwood and tile floors flow throughout the main floor, and the 9 ft ceilings add an airy feel. The heart of the home is the beautifully designed kitchen, complete with a breakfast bar, a walk-in pantry, stainless steel appliances, and a convenient patio door walkout to the fully-fenced backyard. Adjacent is a formal dining room for hosting family events and casual get-togethers with friends. The spacious primary bedroom is a true retreat, boasting a vaulted ceiling, a walk-in closet, and a fabulous 4-piece ensuite featuring a soaker tub and separate shower. Two additional upstairs bedrooms and an office overlooking the main floor provide plenty of space for the entire family. The professionally finished basement showcases a wet bar, pot lights, a cozy gas fireplace, a fourth bedroom, and a gorgeous 3-piece bathroom with a glass shower. Whether hosting game nights or relaxing by the fireplace, this space has been expertly designed for versatility. The exterior of this property features perennial gardens, a deck in the backyard, and a shed for added storage. The interlocking front walkway and double garage with inside entry add convenience, while the alarm system (assumable) offers peace of mind. This #HomeToStay is the complete package! (id:50787)
RE/MAX Hallmark Peggy Hill Group Realty
44 Hare Farm Gate
Whitchurch-Stouffville (Stouffville), Ontario
Absolutely stunning semi-detached home located in the highly sought-after neighbourhood of Stouffville! This beautiful 3-bedroom, 3-bathroom home features a bright, open-concept layout with numerous upgrades, including hardwood floors, pot lights inside and out, stainless steel appliances, a garage door opener, and fresh paint. Conveniently situated near top-ranking schools, public transit, the GO Train, parks, Smart Centres, an arena, a community center, a hospital, and grocery stores all within walking distance! Don't miss out on this incredible home, its sure to WOW you! (id:50787)
RE/MAX Community Realty Inc.
9 Willett Crescent
Richmond Hill (Mill Pond), Ontario
****Classic 'Philmore' 6BR Georgian Estate Home situated on an oversized 61ft lot w/in-ground pool and gorgeous mature landscaping on one of Mill Pond's most sought-after Crescents**** Steps to scenic Mill Pond, nature trails, hiking, biking and the areas most sought after schools! (Pleasantville, St. Theresa, Alex Mac, IB). This classic beautiful home offers apprx. 5,000 sq ft of finished space! Soaring 10' ceilings on the main flr, gleaming herringbone hardwood, stunning French Country kitchen with servery and family eat-in breakfast area! Huge Primary bedroom w/12'x12' sitting area w/fireplace, and stunning marble clad 5pc ensuite with huge marble and glass shower! Spectacular private backyard with large L-shaped in-ground pool w/interlock pool deck and mature landscaping w/in-ground sprinkler system! Ample closets and storage, parking for 10 cars! This home has undergone major renovations and updating!! (id:50787)
Homelife/bayview Realty Inc.
3213 Beach Avenue
Innisfil, Ontario
QUIET LOCATION, EXPANSIVE LOT, REGISTERED ADU, & CAREFULLY CURATED UPDATES! Tucked away on a quiet street, just moments from the stunning shores of Lake Simcoe and Innisfil Beach, this raised bungalow is truly a masterpiece. A short drive from Friday Harbour Resort, you'll have access to an incredible array of amenities, including a golf course, marina, waterfront dining, shopping, and recreational options that make every day feel like a vacation. Sitting on a spacious 60 x 214 ft lot surrounded by mature trees, the private backyard is perfect for unwinding, complete with an updated composite deck, a fire pit area, and a convenient shed. The home stands out with its striking curb appeal - distinctive rooflines, a stone and vinyl exterior, and a welcoming front door. A paved driveway leads to a triple garage, providing ample storage and space for parking or your favourite projects. Inside, this meticulously maintained home showcases thoughtful updates and lasting appeal, with every room designed for comfort and functionality. The open-concept main level is ideal for entertaining, featuring a stunning kitchen with rich cabinetry, granite countertops, stainless steel appliances, a stylish backsplash, an island for extra prep space, and a garden door walkout. The combined living and dining areas flow seamlessly, while the expansive upper-level family room above the garage provides even more space to unwind. The primary bedroom offers a walk-in closet and a luxurious 4-piece ensuite. Both main floor bathrooms boast elegant granite-topped vanities for a sophisticated touch. Downstairs, the finished basement is a registered 1-bedroom accessory dwelling unit with its own separate entrance, offering the perfect opportunity for potential rental income or privacy for guests. With a separate laundry area for both upper and lower living spaces, this #HomeToStay truly has it all: style, functionality, space, and a tranquil location that can't be beat. (id:50787)
RE/MAX Hallmark Peggy Hill Group Realty
120 - 14924 Yonge Street
Aurora (Aurora Heights), Ontario
Location, Location, Location! This beautifully renovated 1,100+ sq. ft. South-facing condo is flooded with natural light, offering a bright and inviting living space. Renovated with pride of ownership, it features an updated kitchen with quartz countertops, a stylish new backsplash, and stainless steel appliances, plus brand-new flooring throughout. Designed with accessibility in mind, the oversized hallways provide a spacious feel, while having only one unit above and one to the right ensures peace and quiet. Step outside to your private patio, perfect for summer evenings, with lush gardens and mature trees just beyond your doorstep.Enjoy the convenience of all-inclusive utilities in the maintenance fee, along with one parking spot and an oversized locker. The versatile den can easily be converted into a second bedroom to suit your needs. Located just minutes from Hwy 404, public transit, and major amenities. This well-managed, family-friendly building is ready to welcome you home! (id:50787)
Woodsview Realty Inc.
201 Shirley Drive
Richmond Hill (Rouge Woods), Ontario
***Offers Anytime(See Commission Incentive--------Commission Incentive)******Top-Ranked School Area - Richmond Rose P.S. & Bayview S.S*** Pride of Ownership-Elegant and unique FREEHOLD townhouse unit w/2 car detached garage, feels like semi/detached home. Hidden gem, premium lot amongst trees. Meticulously maintained by original owner. Largest model townhouse - 2712 sq.ft (1st & 2nd flr - 1808 sq.ft.) Open concept/functional floor plan. Grand 12 ft foyer & living room featuring foor to ceiling window + 2 additional corner-unit windows. Cosy open-concept den area. 3 way Gas Fireplace.**Recently upgraded/updated-kitchen remodelled (2022) for family/friends gathering culinary experience**(Newer s.s. appl_centre island+window sitting area+quarts count/top+B/Ivanity+porcelain floor). Generous bedrooms+cathedral ceiling in master bedroom w/abundant natural sunlight & upg'd washrooms(upper level). Many upgraded features and abundant storage spaces. **Completely self-contained walkout apt for family or potential rental.** Prof.finished w/rec/living room-kit-bed-washroom-large laundry rm. Close to all amenities/trails/top-ranked schools.Extras: 2Kitchens(main/bsmt)-MainKit completely REMODEL2022-newer s.s.appl-2xfridge/B/I s.s dshwh-hoodfan.Centre island quartzite.Countrtop Quartz.Gas burner stove/w/electric connection potential.Centralvac flr outlet. 2 laundry.*Exclude-center kitchen fixture (id:50787)
Forest Hill Real Estate Inc.
34 Old English Lane
Markham (Bayview Glen), Ontario
Situated on one of Thornhills most prestigious streets, this newly built estate masterfully blends Contemporary French Château architecture with organic luxury and modern innovation. Spanning over 10,000 sq ft, it offers an unparalleled combination of timeless design, privacy, and state-of-the-art convenience. With a striking 175-ft frontage, the Indiana limestone façade, sleek rooflines, and architectural lighting create a commanding presence. A circular heated driveway, 4-car garage, and manicured landscaping enhance its grandeur. Through custom wrought iron doors, the interior showcases natural materials and refined craftsmanship. The main floor features soaring 11-ft ceilings and a stunning Great Room towering to 22 ft, framed by floor-to-ceiling windows that flood the space with natural light and provide breathtaking backyard views. A dramatic 7-ft wide, 3-sided stone fireplace anchors the room. The chefs kitchen boasts a 10-ft waterfall stone island, framed cabinetry with brass inlays, top-tier appliances, and a walk-in pantry. A private office with custom millwork offers a quiet workspace. A sculptural open-riser staircase and an elevator provide seamless access to all levels.The upper level offers five bedrooms, each with its own ensuite and walk-in closet. The primary suite is a sanctuary with a seating area, private balcony, and a spa-like ensuite featuring heated floors, dual vanities, a skylight, and a soaker tub. The walk-in closet is centered around a marble island with integrated LED lighting.The lower level is designed for luxury living, featuring a state-of-the-art soundproof theatre with a 120-inch screen, a wine cellar with LED-backlit display, a fully equipped gym, and a wellness suite with an infrared sauna and massage area. A nanny suite with a separate entrance and 3pc bath completes the space.Outside, the estate transforms into a private oasis with a custom concrete pool, expansive dining, and lounge areas perfect for relaxing or grand even (id:50787)
Soltanian Real Estate Inc.
19 Medley Court
Vaughan (Maple), Ontario
Don't miss this tastefully updated home on a rare 145-foot deep lot in a quiet family-friendly court, just 2 km from Highway 400 and steps to parks and schools. The 50-foot-long driveway with no sidewalk offers parking for six cars up to eight including the double garage. The house has beautifully landscaped front and back patios that create the perfect outdoor setting. Inside, the home has been updated, featuring an expanded kitchen and renovated bathrooms. The spacious primary suite boasts a walk-in closet and updated ensuite. There is a unique second-floor covered outdoor area which perfectly blends indoor and outdoor living it also offers the potential to convert into a sunroom for year-round enjoyment. The unfinished basement with high ceilings is a blank canvas, ready for your personal touch. Seize this rare opportunity to own a home on a large lot, in a quite court in a fantastic location with ample parking! (id:50787)
RE/MAX Hallmark Realty Ltd.
14 Margaret Street
Essa (Angus), Ontario
Great Location in Angus for 30 Back to Back townhouses with balcony's and rooftop terraces between 1500-1900 sf each. Zoning, OP and Severance in place. Site plan application submitted to Essa Township. Water and sewer available on the street. Great location with shopping, schools, recreational, nearby as well as major employers of Honda and Base Borden. (id:50787)
Ed Lowe Limited
Th06 - 9 Buttermill Avenue W
Vaughan (Vaughan Corporate Centre), Ontario
3Bed+Den with 2 full baths available for sale in the prestigious New Luxury Transit City in Vaughan. The private rooftop has gas and water line connection for BBQ. This over 1800 sq ft T/H is less than 3 years old and offers upscale living with functional open concept layout. Quartz countertop and built-in appliances add a unique and modern look to the Kitchen. Main and Third Floor have 11 ft ceiling. Large windows throughout the home fill it with natural light. Close proximity to all amenities including YMCA,Walmart,Costco,IKEA,Banks and Vaughan Mills Center and York University. TTC Vaughan Subway is a 2 min walk. Easy access to Hwy 400 and 407. (id:50787)
Cityscape Real Estate Ltd.
81 Celebrity Greens Way
Markham (Greensborough), Ontario
Timeless Elegance in Swan Lake Village! Welcome to the Meadowlark, offering over 1,200 sq. ft of thoughtfully designed living space in one of the GTAs most coveted communities. This beautifully appointed home is filled with custom millwork & elegant details that create a sense of warmth & sophistication. Soaring cathedral ceilings & a spacious, open-concept layout provide the perfect backdrop for house-sized furniture, while plush, cushy carpet underfoot adds to the comfort. The bright, well-appointed eat-in kitchen offers abundant storage & seamless flow for everyday living. Two generously sized main-floor bedrooms provide flexible living options. Your primary bedroom is complete with 2 closets & a full 4-piece ensuite. The custom finished lower level is an entertainer's dream - host with ease in the expansive rec room, get creative in the dedicated craft room, & enjoy the convenience of a wet bar with a fridge. A full 3-piece bathroom completes this versatile lower level. Thoughtful touches continue throughout, including a charming laundry chute because some chores should be effortless! Nestled at the end of a quiet cul-de-sac, this home offers exceptional privacy with ample visitor parking. Enjoy direct access from your garage with a convenient man door. Step onto your secluded back deck, complete with a gas BBQ hookup, & unwind in your own tranquil outdoor space. Swan Lake Village offers the best of both worlds: the ease of a condo lifestyle with the benefits of a house, including a private garage, walkout deck, & a fully finished basement. This is the one you've been waiting for! 24 Hr Gatehouse Security & Exterior Maintenance Done For You. Travel with Peace Of Mind Or Stay Home & Enjoy A Friendly Community with1st Class Amenities: Indoor/Outdoor Pools, Gym, Social Events, Tennis, Pickle Ball, Bocce Ball & More. (id:50787)
RE/MAX All-Stars Realty Inc.
1531 Dunedin Crescent
Oshawa (Taunton), Ontario
Stunning 4 bedroom+den 3300 sq ft detached house! Lots of upgrade! Great lay-out! Must see! Hardwood floor thru-out first floor, pot lights, coffered ceilling, samsung high-end s/s appliance, quartz counter, two sinks, pantry between kitchen and dinning room. Window seat and gas fireplace in family room. Large 4 bedrooms with spacious study area, bathroom with all upgraded sinks/faucets/countertop, every bedroom with large w/i closet. Super clean! Near to schools and durham college. Excellent neighbourhood for families. (id:50787)
Zolo Realty
50 Henry Smith Avenue
Clarington (Bowmanville), Ontario
Welcome to this open-concept, detached home located in Bowmanville's newer, sought-after community! As you step inside, you will feel the bright, sun-filled space that invites you to discover the rest of the house! With 4 sizable bedrooms and 4 bathrooms with 3 full bathrooms upstairs, this house is perfect for your growing family and entertaining. Nestled in a family-friendly community, this house offers the perfect blend of comfort, style, and functionality. With its modern upgrades, spacious layout, and unbeatable location, it's ready for you to move in and make it your own. Don't miss out on this incredible opportunity to own in Bowmanville, a vibrant community with so much to offer. The large, fenced backyard with a patio and gazebo is perfect for relaxing and entertaining. The separate entrance at the side of the house can used to access the basement through the mud room. (id:50787)
Real Broker Ontario Ltd.
1007 - 91 Rylander Boulevard
Toronto (Rouge), Ontario
Opportunity Knocks! Envoy Business Services Store Is An Established Franchise Business That Has Been In The Same Location For Over 20+ Years. Easy One Person Operation. Located In A High Foot Traffic Plaza Featuring Canadian Tire As An Anchor Tenant And Other Essential Businesses Like The Drive Test Centre, Shoppers Drug Mart & Dollarama To Name A Few. Easily Accessible Ground Floor Unit That Offers Dual Signage Opportunity One Facing The 401 For Maximum Exposure And The Other Facing The Large Parking Lot. Low Rent - Only $2600/Month Which Includes TMI. Utilities Extra. Multiple Income Sources; Courier Services, Printing Services, Mailbox Services & Passport Pictures. Currently Open 6 Days A Week. Potential To Increase Sales With Add-on Of Additional Services & Advertising. Minutes To The 401 Port Union Exit And In A Densely Populated Area On The Durham Region/Toronto Border. All Existing Inventory & Equipment Included In The Sale. Refer To The Chattels & Fixtures List. New Lease Term To Be Negotiated With The Landlord. New Buyer To Be Approved By The Franchisor. (id:50787)
RE/MAX Crossroads Realty Inc.
219 Monarch Avenue
Ajax (South East), Ontario
Welcome to your brand-new modern townhome in the heart of Ajax. This spacious Live-work home is gorgeous with loads of natural light and contemporary finishes. Minutes away from Highway 401 and the Ajax Go station and the city's beautiful waterfront, close to amazing green space and all of the amenities you want and need for a great life in your new neighborhood. Boasting 9' ceilings, an open-concept kitchen opening to your beautiful deck. Primary bedroom featuring a 3-piece. How great would it be to roll out of bed and into your office within seconds? Don't miss this incredible opportunity to own a brand new home with the opportunity to run a home-based business. (id:50787)
RE/MAX Hallmark Realty Ltd.
1972 Danforth Avenue E
Toronto (Danforth), Ontario
Prime Mixed-Use Opportunity in the Heart of Danforth. Welcome to 1972 Danforth Avenue, a versatile commercial and office/residential property at Danforth & Woodbine. Currently home to the beloved Sharman's Proper Pies, this property offers flexibility-vacant possession or a 5-year leaseback option from the owner. Significant upgrades have been completed, including updated electrical, HVAC, and a renovated second floor, making it ideal for an office user or a 3-bedroom residential tenant. The ground floor is food-ready, featuring two walk-in freezers/coolers and existing vent, making it an attractive opportunity for restaurants or food-related businesses. Located in a rapidly evolving area, the neighbourhood is experiencing increased development density while maintaining its authentic Danforth charm. This is your chance to become part of a thriving community, benefiting from strong local support and established customer base. Additionally, the property is underbuilt for the lot size, presenting future growth and redevelopment potential. Whether you're an investor, owner-operator, or visionary developer, this is an opportunity not to be missed. (id:50787)
Bosley Real Estate Ltd.
535 Myrtle Road W
Whitby, Ontario
Welcome to Stone Eden A Truly Exceptional EstateSet on 10.87 breathtaking acres, this extraordinary property is a rare blend of historic charm and modern refinement. A custom iron gate opens to a picturesque landscape featuring two serene ponds, an apple orchard, an in-ground heated pool, and a 37x28ft barnperfect for horses, a hobby farm, or additional storage.At the heart of this remarkable estate stands Stone Eden, a masterfully upgraded historic home that seamlessly marries old-world beauty with contemporary comforts. Inside, bright and spacious living and dining areas, warmed by a gas fireplace, set the stage for refined gatherings, while the upgraded kitchen, complete with heated floors, offers both style and functionality. The main-floor office with custom built-in cabinetry provides the perfect workspace, and four beautifully appointed bedrooms ensure ample space for family and guests. The finished walk-up basement, featuring exquisite details, a stylish bar, and another gas fireplace, adds even more versatility to this impressive home.Meticulously maintained with thoughtful updates, including a cedar roof (2020) and Magic Windows, this estate is truly one of a kind. Whether you're envisioning a private family retreat, a multi-generational home, or space to pursue your equestrian or farming passions, Stone Eden offers endless possibilities! (id:50787)
RE/MAX Hallmark First Group Realty Ltd.
2206 - 55 Ontario Street
Toronto (Moss Park), Ontario
Welcome to refined urban living in Toronto. This modern 1-bedroom condo offers remarkable city views from the floor-to-ceiling windows. Crafted with 9-foot ceilings, an open-concept design, and luxury finishes, this unit exudes sophistication. The expansive balcony, fitted with a BBQ gas line, serves as an excellent entertainment space. Enjoy luxury finishes throughout the unit. Loft-like exposed concrete high ceilings and modern appliances. Located in the city's core, the condo is mere steps away from TTC streetcar lines, a variety of cafes, bars, diverse dining options, and supermarkets. Top-tier amenities include an outdoor pool, a gym, and a party room. Experience premium city living in the pulsating heart of Toronto. Turn your Toronto dreams into a reality. (id:50787)
Right At Home Realty Investments Group
221 - 621 Sheppard Avenue E
Toronto (Bayview Village), Ontario
Luxurious 2-Bed plus Den with 2 Full Bath Condo in Bayview Villages Most Prestigious Address Called VIDA Condos -Experience unparalleled luxury in this exquisite condo This oversized unit offers an exceptional blend of sophisticated design, modern functionality, and upscale living, perfect for the discerning homeowner whos looking for convenience of a home in an unparalleled location. Step inside to discover a beautifully appointed gourmet kitchen designed to inspire culinary excellence, featuring high-end stainless steel appliances, sleek quartz countertops and custom cabinetry, this kitchen is a chefs dream. Whether hosting intimate dinners or casual get-togethers, the kitchens open flow to the dining and living areas creates a perfect blend of living casually and entertaining intimate parties and get together as you whip up good memories in this home. The bright, open-concept living room is bathed in natural light thanks to floor-to-ceiling windows, creating an inviting atmosphere thats both elegant and comfortable. Step out onto your private balcony to enjoy fresh air offering a peaceful retreat from the hustle and bustle of the city. The generously-sized primary bedroom is a serene oasis featuring a walk-in closet and a luxurious ensuite bathroom complete with a glass-enclosed shower, a soaker tub, and double vanity. The second bedroom is equally spacious, perfect for guests, a growing family, and is serviced by a sleek second full bathroom with premium finishes, the den area can be home office or 3rd bedroom. This exclusive condo residence offers world-class amenities that cater to your every need, including concierge service, a fully-equipped fitness area, a sophisticated party room, and beautifully landscaped outdoor areas for your barbecues and outdoor parties and relaxation. Secure two underground parking spaces and one locker are also included. Don't miss the opportunity to see this beauty and call it home, please come and have a look! (id:50787)
RE/MAX Hallmark Realty Ltd.
706 - 99 Avenue Road
Toronto (Annex), Ontario
Experience living in Toronto"s most coveted neighbourhoods, where luxury and convenience converge. This stunning boutique residence offers a rare chance to own a piece of Yorkville's magic, featuring two spacious bedrooms, two spa like bathrooms and open-concept layout that effortlessly blends relaxation and entertainment. Surrounded by world-class dining, luxury shopping, and iconic cultural destinations, this home places you at the center of one of the city"s most vibrant and desirable communities. Enjoy the luxury of 10-foot ceilings and unobstructed west-facing views that flood the space with natural light while offering breathtaking sunsets of the Annex skyline in your own private balcony, a perfect setting for quiet mornings or outdoor BBQ, creating a seamless mix of indoor and outdoor living. The space is designed for both style and functionality, featuring new hardwood floors, premium stainless steel appliances, upgded cabinetry & countertops, and a breakfast bar thats perfect for casual meals or entertaining guests. The master suite is a personal sanctuary, boasting a spacious walk-in closet and 5-piece ensuite bathroom. Beyond your doorstep enjoy access to a state-of-the-art fitness center, a rejuvenating sauna, a beautifully landscaped garden, a stylish party room, and a guest suite for visiting friends and family. (id:50787)
Century 21 People's Choice Realty Inc.
402 - 485 Eglinton Avenue E
Toronto (Mount Pleasant East), Ontario
*Sign Your Lease By April 01st And Enjoy One Month Of Rent Absolutely Free-Don't Miss Out On This Limited-Time Offer! Welcome To Your New Home! Bright & Spacious 1-Bedroom, Generously Proportioned, Allowing You To Create Your Ideal Living Environment. Conveniently Located Near Mt Pleasant & Eglinton. What You'll Love: Located In A Charming, Clean & Well Managed Building; Utilities (Water, Heat & Hydro)Included; Visitors Parking; Resident Parking Onsite (Underground/Surface) & Locker Available At Additional Cost; Close To All Amenities: Grocery Stores, Coffee Shops, Restaurants, Pharmacies, Canada Post, Banks, Shopping, Parks, Playgrounds, Schools, Community Centre, Fitness Centers, Yoga Studios, Public Transit: Bus Stop At The Corner of Eglinton & Banff, Minutes to Yonge & Eglinton Subway Station. You'll Love Coming Home To This Inviting, Friendly, And Well Maintained Building. Act Fast Because Opportunities Like This Won't Last Long! (id:50787)
New World 2000 Realty Inc.
403 Parliament Street E
Toronto (Cabbagetown-South St. James Town), Ontario
Established Medical Clinic/ Rehab Business For Sale,Fully Equipped, Regular Clientele, 1100sq ft office administrator/receptionist 3 equipped rooms with 3 bedsToilet room.Good opportunity to Own the Profitable Business, Low Rent of $2,500 per month, Included TMI and Utilities. (id:50787)
Realty 7 Ltd.
203 - 1785 Eglinton Avenue E
Toronto (Victoria Village), Ontario
Offers Anytime. Experience the perfect blend of comfort and convenience in this charming condo townhouse with tranquil views of Warner Park. Owner-occupied and well-maintained, this Victoria Village home features a thoughtful layout that maximizes space while offering a warm, welcoming atmosphere. The inviting interior features two spacious bedrooms and two full bathrooms, including a 3-piece ensuite for added privacy. The pantry-style kitchen, with its warm natural maple cabinetry, breakfast bar, and durable granite countertops, is perfect for cooking up your favourite meals. As the cooler months approach, the gas fireplace in the main living area becomes the ideal place to unwind after dinner, whether you're enjoying a good book or your favourite TV show. With quick access to the Eglinton LRT, DVP, and 401, getting downtown or crosstown is a breeze. The neighbourhood is also rich with dining/shopping options, offering convenience for both daily errands and leisure activities. An underground parking spot and locker are included, along with visitor parking, BBQ-friendly balconies, and a pet-friendly policy. This home is perfectly tailored to meet the needs of young professionals, first-time homebuyers, growing families, or investors looking for an easily rentable unit. **EXTRAS** Furnace is new (2023) and owned. (id:50787)
Sage Real Estate Limited
406 - 27 Bathurst Street
Toronto (Waterfront Communities), Ontario
Sun-filled South/West Corner Unit! Experience luxury living in this rare, two-bedroom plus den / 2 bedroom suite with a balcony at Minto Westside. This spacious layout features a chef-inspired kitchen with stone countertops, ample storage, high-end appliances, and a center island. The large den is perfect for a home office. Enjoy top-tier building amenities, including a 5-star gym, 24-hour concierge, party room, beautiful courtyard, and a rooftop pool with a bar. Ideally situated in one of Torontos most vibrant neighborhoods, with Farm Boy downstairs and steps to StacktMarket, The Well, Waterworks Food Hall, Kettlemans, top restaurants, daycare, and more. A dream location for outdoor enthusiasts, with easy access to trails and parks. Includes one underground parking spot. Dont miss this incredible opportunity! (id:50787)
Royal LePage Signature Realty
1404 - 21 Carlton Street
Toronto (Church-Yonge Corridor), Ontario
Enjoy City Life In The Well Built 'The Met' Condo Located In The Heart Of Downtown *This 1Bdrm + Den W/ 574sqft Of Functional Layout W/ No Wasted Space *Freshly Painted W/ Wide Plank Laminate Flooring (2023) Thru-Out *Open Concept Kitchen W/Centre Island, S/S Appliances, New Quartz Counters & Custom Backsplash *Sun-Filled Living & Dining Area W/ Custom Feature Wall & W/O To A Private Balcony *Primary Bdrm Features Wrap Around Floor To Ceiling Windows & A 4pc Semi Ensuite *Spacious Den (Can Be Used As A 2nd Bdrm) *Front Door W/ Keyless Entry Locks *Recently Updated Common Areas & Amenities *World-Class Amenities: Guest Suites, Pet Spa, Media Room, Indoor Pool, Steam Room, Treatment Room/Spa, Sauna & Whirlpool *Unbeatable Location W/ Walk Score Of 99 *Steps To College Subway Station, Eaton Centre, Yorkville, U Of T, TMU & More! (id:50787)
RE/MAX Ultimate Realty Inc.
501 - 56 Forest Manor Road
Toronto (Henry Farm), Ontario
Luxurious Condo in Prime North York Location! Spacious 603 SF interior plus a large balcony, featuring a 9-foot ceiling and an open-concept layout. The modern kitchen boasts quartz countertops, ceramic backsplash, built-in appliances and premium upgrades. Floor-to-ceiling windows fill the space with natural light, complemented by sleek laminate flooring throughout. This 1+1 bedroom, 2-bathroom unit offers exceptional versatility, with the den enclosed by sliding doors, making it a perfect separate room. Thoughtful $$$ upgrades include custom-built storage cabinets, maximizing space and functionality. Enjoy unobstructed east-facing views. Unbeatable location! Just minutes from Highways 401/404, steps to Don Mills Subway, TTC, Fairview Mall, supermarkets, schools, community & medical centers, parks, and libraries. Building amenities include a gym, indoor pool, party/meeting room, concierge, and 24-hour security. A must-see gem. Don't miss out! (id:50787)
Homelife New World Realty Inc.
1904 - 400 Adelaide Street E
Toronto (Church-Yonge Corridor), Ontario
May 15th Occupancy. Split Bedroom Plan. South East Views. Open Concept Kitchen With Walkout To Balcony. Preferred Corner Suite, Extensive Windows Offering Lots Of Natural Light. Includes Parking & Locker. Minutes To Financial District, St Lawerence Market, T T C / Subway/ Path/ Union Station, Hospitals, Easy Access To D V P & Gardiner Expressway. Amazing Location: Bike Score 98, Transit Score 100, Walk Score 95! (id:50787)
Sotheby's International Realty Canada
611 - 55 Mercer Street
Toronto (Waterfront Communities), Ontario
Beautifully designed 2 bedroom plus den unit in the newly built 55 Mercer Condominiums by Centrecourt. With 738 sq ft of well appointed living space, this north-facing unit offers a serene retreat in the heart of the city. As you enter, you'll be greeted by an open-concept layout that maximizes space and light. The bright living area is perfect for relaxation and entertaining, while large windows provide an abundance of natural light. The contemporary kitchen is equipped with high-quality appliances and sleek cabinetry. The separate den provides an ideal space for a home office, nursery, or cozy reading nook. Plus 2 generously sized bedrooms with ample closet space. Asa resident of 55 Mercer, you'll enjoy access to The Mercer Club which offers 3 floors of state-of-the-art fitness, co-working and entertainment spaces. Property to be sold with full TARION Warranty. Parking available upon request. **EXTRAS** With a prime location at the heart of the city, you'll be steps away from some of Toronto's best restaurants, attractions and your everyday amenities including Rogers Centre, The Well, Union Station & More! (id:50787)
Union Capital Realty
2101 - 50 Charles Street E
Toronto (Church-Yonge Corridor), Ontario
Casa III - 5 Star Condo Living At Yonge And Bloor. A total of 743 Sqft with 155 sq.ft*Perfect Location!* Gorgeous Luxury 1+1 With Unobstructed View. Big Den Can Be Used As 2nd Bedroom With Large Window And Door. Floor To Ceiling Windows, 9 Ft Ceiling. Large Balcony. Soaring 20 Ft Lobby, Steps To Bloor Street Shopping! State Of The Art Amenities Floor Including Fully Equipped Gym, Rooftop Lounge & Outdoor Pool. (id:50787)
Bay Street Group Inc.
2309 - 10 Queens Quay W
Toronto (Waterfront Communities), Ontario
Welcome to Luxury Living with this outstanding 2-Storey Corner Sub-Penthouse with Lake & CN Tower Views! Step through one of two separate private entry doors (that's right!) to this almost 2000 sq. ft. of elegance with 2-bedrooms + den, complete with an additional 200 sq. ft. private terrace. Soaring 9 ft. high smooth ceilings and rich hardwood floors set the stage for a home that blends sophistication with comfort. The spectacular kitchen is a showstopper with stainless steel appliances, including a wine fridge. The versatile den offers built-in functionality, featuring custom storage, countertops and 2nd wine fridge, making it perfect for a home office or lounge space. Go Up the solid oak staircase with wrought iron spindles, where you will find not one, but two primary bedrooms! The expansive main primary suite has multiple walls of windows; this retreat of its own, boasts a custom walk-in closet with two entrances and a spa-like incredible 6-piece ensuite. A second primary bedroom with a private 4-piece ensuite ensures comfort and privacy for others in the home, or guests. Enjoy partial lake and CN Tower views from both upstairs and downstairs, adding a breathtaking backdrop to this urban oasis. And, to top it all off, the building includes Resort-style living with 5-star amenities, including a gym, pool, and concierge service. Finally, this is Perfectly positioned just steps from the lake, TTC, and major highways for ultimate convenience. Included: 2 parking, 1 locker, heat + hydro + water + tv + internet. (id:50787)
Century 21 Legacy Ltd.
832 Boronia Crescent
Newmarket (Huron Heights-Leslie Valley), Ontario
Spacious, Bright 3+1 Bedroom, Detached House in a Desirable & Quiet neighbourhood in Newmarket. Great Curb Appeal Features Interlocked Triple Driveway/Walkway, Extra Large Fenced Yard W/ Extensive Decking & Patio. Many Upgrades in 2021, Roof (2021). E/I Kitchen w/Heated Floor., Pot lights, W/O to a large patio. Basement is an Apartment, potential of having Separate Entrance. , Close to Hospital, Shopping, School etc., Direct Access to Garage (11.5' X 20'), 2 Gas Fireplaces, Sprinkler System at Front & Backyard. "This House has MANY POTENTIAL TO EXPAND". **EXTRAS** Elf's, Window Coverings, 2 Fridges, 2 Stoves (1 is Gas Range), B/I Dishwasher, B/I Microwave, Washer, Dryer, Central Vacuum, Water Softener, HWT, Remote Garage Door Opener, Garden Shed, Eco/Efficient Thermal Heating Unit, Sump Pump, Sprinkler System. (id:50787)
Right At Home Realty
59 - 2500 Williams Parkway
Brampton (Gore Industrial North), Ontario
Rarely Offered In A High Demand Prime Location. One Of Brampton's Greatest Industrial Conversion Project. Approximately 15% Office And 85% Industrial Space. Professionally Manages And Maintained. 2000-2200 Sqft. Perfect For Material Storage, Contractors, Warehousing. 20 Minutes To Pearson Int'l Airport; Easily Accessible By Transit & Major Highways; Hwy 427, 407 & 401. Legal Description Contd No. 1081 (id:50787)
RE/MAX Gold Realty Inc.
22 - 18 Regan Road
Brampton (Northwest Sandalwood Parkway), Ontario
BEAUTIFUL AND PRISTINE INDUSTRIAL/OFFICE UNIT; VERY CLOSE To Residential neighborhood; Public transport, Easy access to Major Roads. Unit has convenient 10 foot drive-in Roll up door Entry at the back; finished office rooms Potential Mezzanine Area; A very well management & clean Building 1300 sq ft as per mpac; 2 offices (w skylights) 2 piece washroom; 10 ft ceiling Height 100 amp service distribution panel; 60 amp service coming into unit W/600 Volts. (id:50787)
RE/MAX Gold Realty Inc.
66 Nottawasaga Street
Orillia, Ontario
Imagine owning a piece of history in the scenic vacation hotspot of Orillia, where every day feels like a getaway. This remarkable full brick building, built to last the ages, houses four beautifully updated one-bedroom units, each a testament to timeless craftsmanship and classic style. Step inside, and you'll find a world of upscale contemporary living. With every detail meticulously updated within the last four years, there's nothing left to do but enjoy. From the plumbing to the electrical, and everything in between, this property is completely turnkey with no deferred maintenance. Attract top-tier tenants with this impeccable building, a smart investment opportunity with proven income, system, and business strategy. The property is fully legal, adhering to all township building codes and fire safety regulations, with a recent inspection passing in January 2025. The flexible zoning opens up a world of possibilities keep it as a mix of short and long-term rentals or convert all four units into a unique boutique hotel experience, capitalizing on Orillia's thriving tourism. Nestled just a short walk from the vibrant downtown strip, you'll find yourself surrounded by incredible restaurants, boutique shops, and cozy cafes. The picturesque boardwalk waterfront invites you for peaceful strolls, while the nearby public library and Lake head University add to the community's vibrant culture. Seize this incredible opportunity to live the entrepreneurial life you've always dreamed of. Whether you're looking to diversify your income or start a new business venture, this property offers the perfect blend of convenience, and financial growth. Your stronger financial future starts here, offering a wealth of possibilities.*Completely Reno'd 2020 * New Roof 2019 * Furnaces 2020 * Concrete Collar 2022 * New Decks & Shed 2023 * 4 Spot Asphalt Parking 2022* Updated Upper Siding 2023 * Fantastic Location * 5 Separate Hydro Meters * Bsmnt Laundry * Great Income With Room For More* (id:50787)
RE/MAX Hallmark Ciancio Group Realty
317 - 65 Via Rosedale Way
Brampton (Sandringham-Wellington), Ontario
This amazing 1 Bedroom, 1 Bathroom Unit in The Chamberlain Building in Rosedale Village has an open concept layout, great size kitchen, large Entry Closet, Stainless steel appliances, in Suite Laundry and a walk in Shower. The amenities that are included with this unit are fantastic, Golf Course, Tennis, Swimming Pool, Shuffle Board, Lawn Bowling, Party Room and many more to enjoy. This property is a must see. (id:50787)
Right At Home Realty
802 - 771 Yonge Street W
Toronto (Annex), Ontario
Discover the ultimate in upscale living at brand new Adagio condos by Menkes. This exquisite residence features a thoughtfully designed 659 sq.ft. layout, complete with 1 Bed+Den and 2 modern bathrooms, tailored for those who appreciate contemporary elegance. Nestled in the lively Yorkville district, Adagio puts you just steps away from Toronto's premier attractions. Delight in high-end shopping at exclusive boutiques, relish exquisite dining at top-rated restaurants, or immerse yourself in cultural experiences at nearby art galleries and theaters. With unmatched accessibility, you're mere moments from transit hubs, ensuring effortless travel throughout the city and beyond. This development is a dream come true for entertainers. With its stunning 29-story design by the acclaimed Giannone Petricone & Associates and meticulously crafted interiors, every aspect of Adagio radiates sophistication and flair. Whether you're hosting cozy gatherings or enjoying a vibrant night out in Yorkville. Some pictures are virtual. (id:50787)
Homelife Frontier Realty Inc.
204 - 230 Westney Road S
Ajax (South West), Ontario
Beautifully Finished, 2nd Floor, Office Space For Lease In Contemporary/Modern Building | Lots Of Natural Light And Ample Surface Parking |Conveniently Located Off Of The Westney Rd & 401 Interchange, Just South Of Ajax Go Train Station | 2 Elevators And Modern Common Areas | Close To All Amenities And Walking Distance To Go Transit. (id:50787)
RE/MAX Hallmark First Group Realty Ltd.

