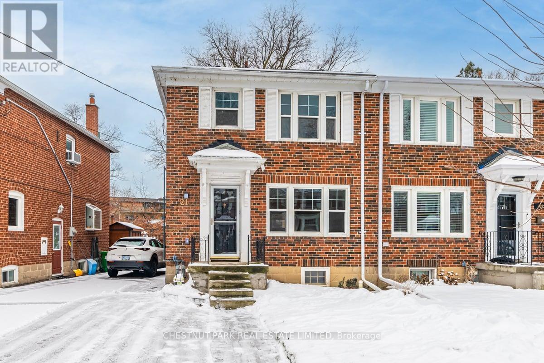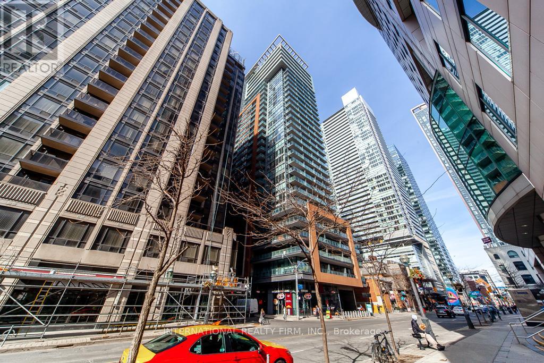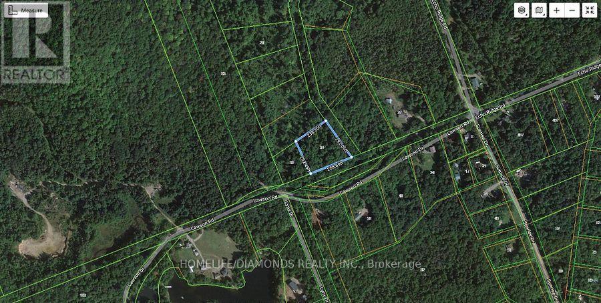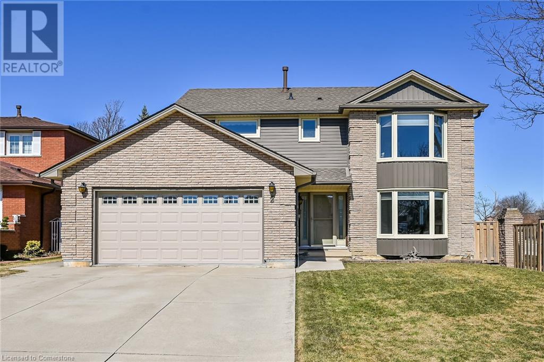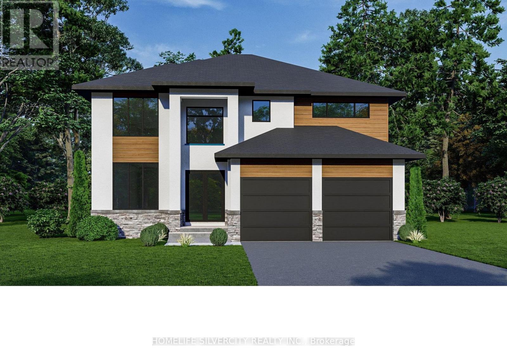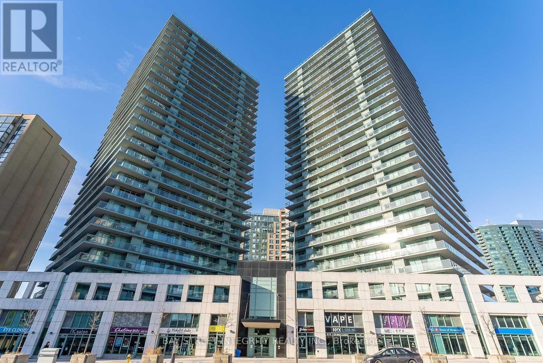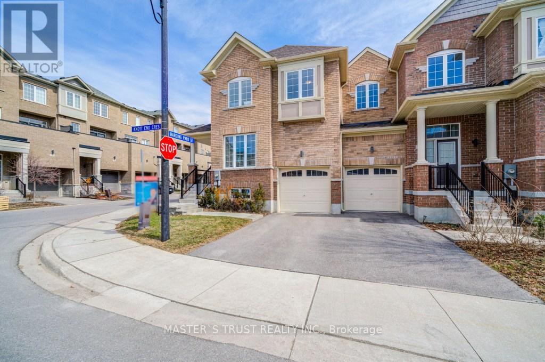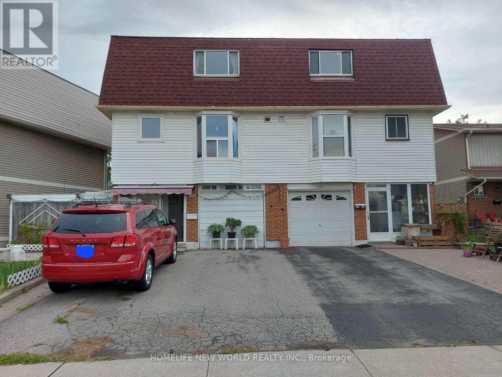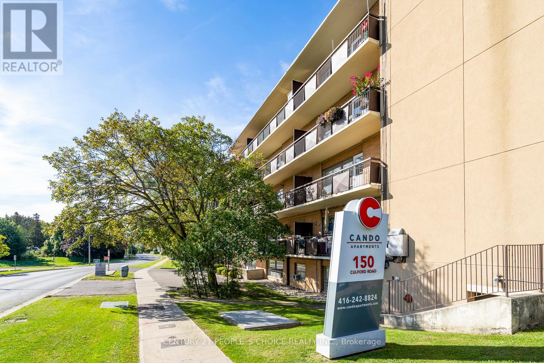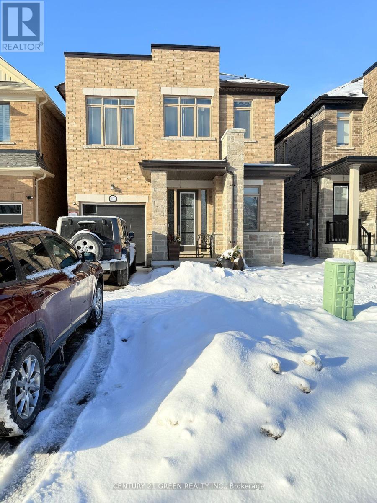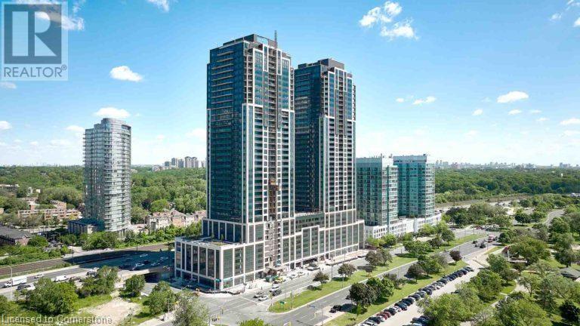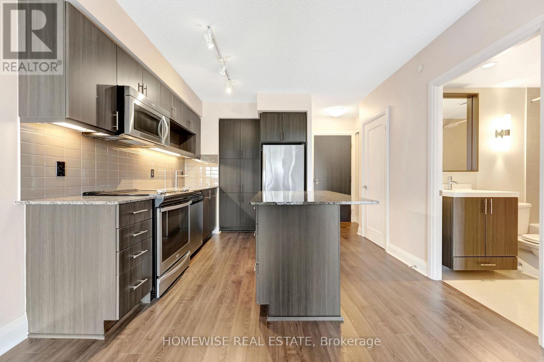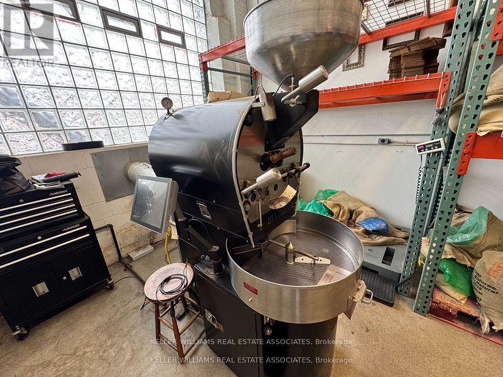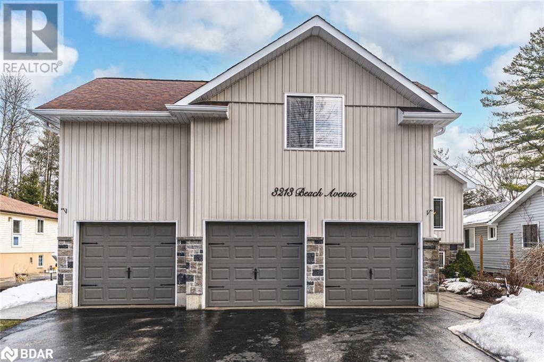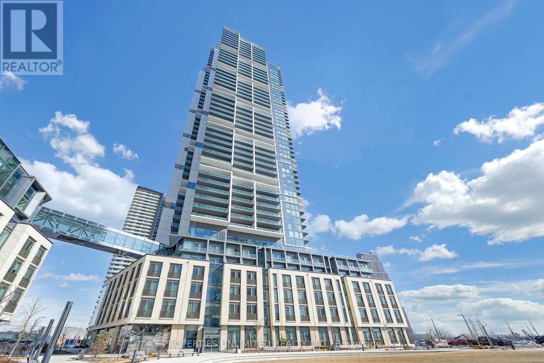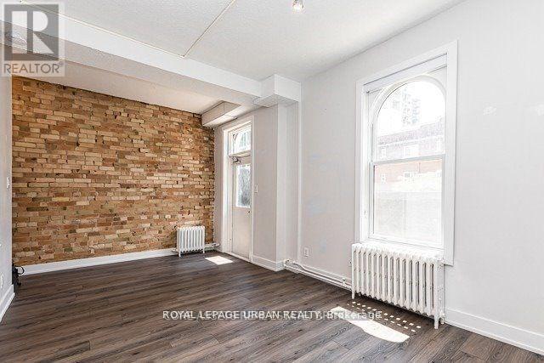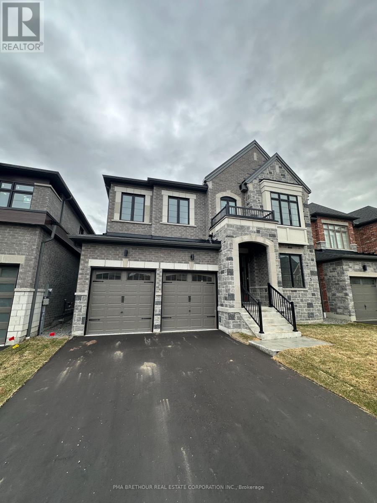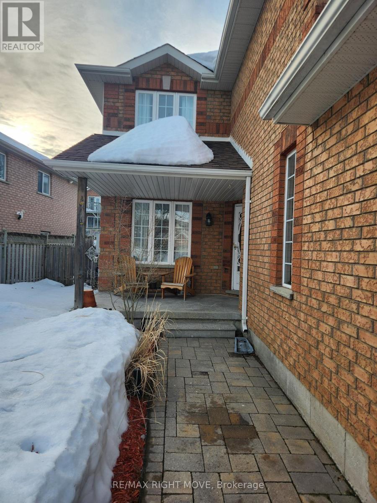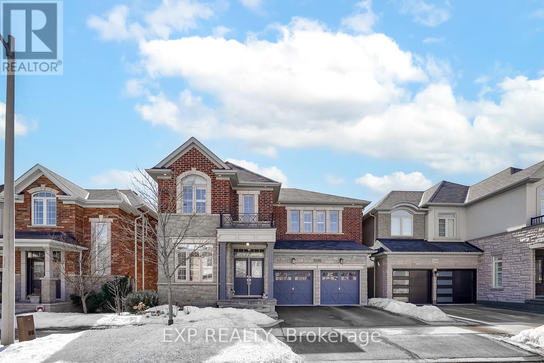21 Thursfield Crescent
Toronto (Leaside), Ontario
Prime North leaside semi-detached home available for lease, main and second floor only. Bright and airy freshly painted interiors with newly refinished hardwood flooring, brand new kitchen with new stainless steel appliances with a walk-out to a spacious new deck and fenced yard. Open concept living and dining room. Second floor has three bedrooms plus a new luxury 4 piece bathroom with a marble vanity and stacked new washer and dryer. Professionally cleaned and ready for immediate occupancy, this home is in a sought-after neighbourhood and well suited for those renovating their homes and looking to stay in the area. Top rated Northlea Junior/Middle School and Leaside High School catchment district. Steps to future LRT, parks and ravine trails, minutes to shops, groceries and restaurants of Leaside along Bayview and Laird, Whole Foods, Sunnybrook Health Sciences Ctr and close to Don Valley Pkwy and 401. (id:50787)
Chestnut Park Real Estate Limited
318 - 8 Mercer Street
Toronto (Waterfront Communities), Ontario
Ideal Investment Mercer St. Condo with a AAA Tenant in Place. In The Heart Of Toronto Entertainment District. One Bedroom Plus 48 Sq. Ft. Open Balcony. Open Concept. High End Finishing. Perfect Location. Steps To P.A.T.H. System, Restaurants & all the City has to Offer. (id:50787)
International Realty Firm
Lot 31 Plan 361
Kearney, Ontario
1 acre Land for sale in town of Kearney, Ontario Residential zoned for any type of custom house. Perfect location right on the highway 11 , next to Huntsville. Perfect investment opportunity as the town has lots of potential for development. If you are looking to start Airbnbs or build your own private cottage, this land is for you . (id:50787)
Homelife/diamonds Realty Inc.
2 Sparrow Court
Hamilton, Ontario
WELCOME TO HAMILTON MOUNTAIN'S DESIRABLE BIRDLAND NEIGHBOURHOOD! A family-friendly neighbourhood and a great home for your growing family! This clean, spacious 3 bedroom home has 2.5 bathrooms, a large recreation room in the basement, along with tons of storage space, and a large 55' x 111' lot with fully fenced backyard and large concrete patio. The large, bright foyer has ceramic tile flooring leading to the eat-in kitchen which overlooks the main floor family room. A lovely bay window compliments the kitchen where you'll find solid oak cabinet doors, a pantry and appliances included. Gleaming hardwood floors, gas fireplace with floor to ceiling brick front, and sliding patio doors to the backyard are featured in the good-sized family room, with vaulted ceiling to the second floor. The living & dining room has a lovely bay window and is a great space for your large family gatherings. The laundry room is conveniently located on the main floor with inside entry to the double garage, side door exit to the yard and stairs taking you to the basement. There is a 2 pc bathroom on the main floor.A large walk-in closet, 3 pc ensuite bathroom with updated vanity, and lovely bay window are featured in the primary bedroom. The other 2 bedrooms have closets and are well located to the 4 piece bathroom with updated vanity and a skylight. The double garage and concrete driveway provide ample parking. This is an ideal location for the commuter, with quick access to the LINC. Limeridge Mall is just steps away. With schools, parks and shopping nearby, this is the perfect family home for you! (id:50787)
RE/MAX Escarpment Realty Inc.
22 Turtle Path
Ramara (Brechin), Ontario
Ready To Move In House In Lagoon City A Community Built Around A Fabulous Canal System ProvidingAccess To Lake Simcoe This Completely Renovated And Designer Decorated 4 Bed 2 Bath . UpgradedKitchen, Upgraded Bathrooms, Air Conditioning In Every Room, Hot Hub, Flat Ceilings, Led PotLights, Dry Boathouse With Rail System, Steel Roofing. Wrap Around Deck, Large Single-CarGarage With Loads Of Storage Space Can Be Converted To A Double Car Garage. (id:50787)
Royal Team Realty Inc.
1403 - 128 King Street
Waterloo, Ontario
Wilfrid Laurier University and University of Waterloo. This unit features an open-concept kitchen and living area, a sizeable balcony, and floor-to-ceiling windows that invite abundant natural light. Enjoy the convenience of in-suite laundry and access to premium building amenities, including a fitness & yoga room, party rooms, a green roof, and an outdoor terrace with BBQ facilities. Steps from restaurants, shops, public transit, and major highways perfect for students or professionals! (id:50787)
Homelife/miracle Realty Ltd
357 Marla Crescent
Lakeshore, Ontario
BRAND NEW 4-BEDROOM DETACHED HOME FOR SAL-ASSIGNMENT SALE. LAKE SHORE, ONTARIO CLOSING JULY 4, 2025.DISCOVER THIS STUNNING BRAND NEW HOME IN THE HIGHLY SOUGHT-AFTER LAKE SHORE BELLE RIVER AREA!THIS BEAUTIFUL DESIGNED HOME FEATURES.SPACIOUS LAYOUT, DOUBLE DOOR ENTRY, DOUBLE GARAGE PRIME LOCATION. CLOSE TO TOP-RATED SCHOOLS HOSPITALS SHOPPING AND MUCH MOORE..Don't MISS THIS INCREDIBLE OPPORTUNITY TO OWN YOUR DREAM HOME IN A THRIVING COMMUNITY! Taxes are not Assessed Yet. (id:50787)
Homelife Silvercity Realty Inc.
21 Poplar Glen Road
Wasaga Beach, Ontario
Top 5 Reasons You Will Love This Property: 1) Shovel-ready opportunity with all permits and designs in place, allowing you to start construction immediately without delay 2) Approved for multi-residential development featuring DC2 zoning and site plan approval, this project is primed for a 5-unit multi-residential building, completely ready to build 3) Exceptional location situated in a rapidly growing area, just steps from the white sandy beaches of Georgian Bay and close to local amenities, with increasing demand for rental units in this highly desirable location making it a standout opportunity for developers 4) Smart and stylish building design seamlessly blending aesthetic appeal with functionality, offering a layout thoughtfully designed to meet modern rental demands 5) Outstanding investment potential positioned in a thriving area with ongoing development and a growing community. Visit our website for more detailed information. (id:50787)
Faris Team Real Estate
Faris Team Real Estate Brokerage
1501 - 365 Church Street
Toronto (Church-Yonge Corridor), Ontario
Immaculately maintained one bedroom + den over 600 sf of living space including extra wide balcony. Den w/ custom soft-close sliding door for full privacy. The den is big enough for guest bedroom or private office. Functional space with an abundance of natural light. Stainless steel and built-in appliances, stone counters, and tiled backsplash round out the contemporary kitchen. Enjoy South and West views of the Toronto skyline & Cn Tower from a massive terrace-like balcony spanning the width of the entire unit. Walk To major hospitals, TMU, U of T, Loblaws, Yonge-Dundas Square, Eaton Centre, subway and streetcar. (id:50787)
RE/MAX Hallmark Realty Ltd.
Lower - 54 Henry Street
Barrie (Lakeshore), Ontario
Welcome to this Stunning Newly Renovated Basement Unit. Bright and Spacious with 2 bedrooms and 1 Bathroom. Comes with 1 parking spot on driveway!. Close to all Amenities and HWY Access! Utilities split is 30% . Landlord and Landlords Agent does not warrant the retrofit status of the basement. (id:50787)
Triton Capital Inc.
3022 - 2031 Kennedy Road
Toronto (Agincourt South-Malvern West), Ontario
A Must See Stunning New Condo, Nicest Unit included 1 parking, Functional 1 Bedroom, 1 Baths Layout Unit with a Large Size Private Balcony! High Floor With East View. Located at K Square Condo in the heart of Scarborough Situated just moments away from Highway 401, TTC, Scarborough Town Centre, Agincourt Mall, and the University of Toronto Scarborough campus!!Conveniently located with steps To TTC that connects to Kennedy subway station!!Building Features Include 24 Hour Security, Visitor Parking, State Of The Art Gym, Library, Guest Suites, Lounge, Kids Area, Yoga Studio, Future Retail, And More. **EXTRAS** B/I Stove, Fridge and Stove Cooktop, Washer and Dryer (id:50787)
Nu Stream Realty (Toronto) Inc.
65 Speers Road Unit# 227
Oakville, Ontario
Nestled in the vibrant Kerr Village of Old Oakville, conveniently close to the Oakville GO Trainstation, as well as an array of shops and dining establishments, this residence boasts a plethora of luxurious amenities. These include around-the-clock security and concierge services, a rooftop terrace equipped with communal kitchenettes and BBQ facilities ideal for hosting gatherings, a well-appointed party room featuring a complete kitchen and dining area, a fully-equipped gym and pilates studio, an inviting indoor pool, rejuvenating hot tub, invigorating cold plunge, relaxing sauna, as well as a versatile media/library room. Updated balcony flooring, and an inclusive kitchen island. Other notable features include additional storage in the ensuite laundry room, lofty 9-foot ceilings, as well as one underground parking spot anda dedicated locker. The condo fee covers essential amenities such as heating, air conditioning, landscaping, snow removal, and visitor parking. (id:50787)
Exp Realty
1207 - 5508 Yonge Street
Toronto (Willowdale West), Ontario
Pulse Condo In Prime Yonge And Finch Location. Unobstructed North West View. Large Balcony. 24 Hours Concierge, Great Facilities, Walking Distance To Finch Subway Station, Bus, Shopping And All Amenities. 1 Parking And 1 Locker Included. (id:50787)
Bay Street Integrity Realty Inc.
224 Harding Park Street
Newmarket (Glenway Estates), Ontario
Luxurious Spacious Corner Unit 4 Bedrooms 3 Washrooms Townhouse W/ Total 20 windows In Newmarket Glenway. Separate Spaces on Ground Floor Including Family, Dining & Living/Office. Potential interlock For second Parking Spot outside. Separate entrance for Potential one bedroom unit in basement with upgraded bright large size windows. 9" Ceiling On Main Floor, Granite Counter Top W/ S.S. Appliance And Backsplash, Open Concept Layout, Iron Picket, Laundry On 2nd Floor, Steps To Bus/Go Train Station, Upper Canada Mall, Costco, School, Park, etc. Minutes Driving To Highway 400/404. Ready to Move in and Enjoy! (id:50787)
Master's Trust Realty Inc.
123 Sadlee Cove Crescent
Toronto (Milliken), Ontario
3+1 BEDROOM 4 WASHROOM SEMI IN SOUGHT AFTER LOCATION. WALK TO TTC, SUPERMARKET, SCHOOLS, PARKS, BANKS, LIBRARY, RESTAURANTS AND MEDICAL CENTRE. PRIMARY BEDROOM WITH 3 PC ENSUITE WASHROOM. GROUND FLOOR APARTMENT. (id:50787)
Homelife New World Realty Inc.
1205 - 5 Old Sheppard Avenue E
Toronto (Pleasant View), Ontario
Stunning 3-Bedroom, 2-Bath Condo in Pleasant View neighbourhood. Modern Comfort & Prime Location!Welcome to this beautifully maintained 3-bedroom, 2-bath condo that offers a perfect blend of modern living and convenience. this spacious apartment is ideal for families, professionals, or anyone seeking a stylish, move-in ready home.Key Features:3 Spacious Bedrooms Generously sized with ample closet space, perfect for restful nights. BathroomsUpdated with modern finishes and great for family living or hosting guests.Open Concept Living A bright and airy living area that seamlessly connects the living, dining, and kitchen spaces, creating a perfect setting for relaxation and entertaining.Modern Kitchen Fully equipped with stainless steel appliances, and plenty of cabinet space for all your culinary needs.Private Balcony/Patio Enjoy your morning coffee or evening sunset in your own outdoor space. In-Suite Laundry No more trips to the laundromat with your own washer and dryer. Parking 1 spot underground, whether included or available for purchase/rent. Building Amenities squash, basketball, gym, pool, security, concierge, etc. Location Ideally situated near schools, parks, public transportation, shops, and restaurants. Enjoy quick access to Sheppard Ave E/ Hwy 404, and highways, subway, etc. (id:50787)
Keller Williams Legacies Realty
418 - 150 Culford Road
Toronto (Brookhaven-Amesbury), Ontario
Bright & spacious renovated 1BR apartment in a family friendly rental building. Renovations include a new kitchen & bathroom and an open concept living room/ dining room with lots of sunlight! Professionally managed building with attentive maintenance staff to ensure your home is always in great condition. Located in a beautiful neighborhood, close to Parks, Schools, Shopping and much more! This area has a diverse population that includes families, young professionals and seniors. Easy access to highways! (id:50787)
Century 21 People's Choice Realty Inc.
513 Enfield Road
Burlington (Lasalle), Ontario
Recently Renovated new windows doors engineered 3/4 wood flooring all main floor kitchen with new appliances and Bathroom on main floor finished Basement with few options depending on new owners requirement with existing seprate entrance 2 full washrooms kitchen hook ups ready to install can be inlaw suite or seprate rental unit (id:50787)
Right At Home Realty
21 - 40 Turtle Island Road W
Toronto (Englemount-Lawrence), Ontario
Presenting a brand-new, never-occupied 3-bed, 3-bath condo townhouse within the esteemed Lawrence Heights enclave by Metropia. This three-storey home enjoys both south-west and south-east exposures, epitomizing the essence of contemporary urban living. It boasts a private garage with single-car capacity, elegant hardwood floors throughout, and the latest stainless steel appliances, crafting an ambiance of refined city dwelling. The ground level is adorned with a generous outdoor terrace that flows effortlessly from the living area and kitchen, ideal for both hosting gatherings and moments of tranquility. An additional terrace on the uppermost floor provides a secluded space for relaxation. Its strategic location near Allen Road, Yorkdale Mall, and Highway 401 affords unmatched connectivity to major urban highlights. With its proximity to public transport and a brief commute to Yonge-Eglinton, this residence marries the convenience of city life with the luxuries of upscale living. The unit offers an automatic garage opener, classic and elegant shades throughout. Furniture in the unit can stay (if needed). (id:50787)
Homelife/bayview Realty Inc.
18 - 107 Westra Drive
Guelph/eramosa, Ontario
This stylish 2-bedroom stacked townhome in Guelphs West End has everything you need and more. With upgrades throughout, including beautiful hardwood floors, granite countertops, high-end appliances, and zebra blinds, its a perfect mix of modern comfort and convenience. The kitchen is spacious with plenty of counter space, and it flows into the open-concept living area, great for relaxing or entertaining. The main bath features a glass-door shower, adding a touch of luxury, and the master suite provides a peaceful retreat. Step outside to your private patio with a view of greenspace, perfect for unwinding. The home is only 5 years old, so its in great condition, with in-suite laundry and easy access to top rated schools, shopping, and highways. Its the ideal combination of style, location, and comfort. (id:50787)
RE/MAX Twin City Realty Inc.
3211 - 1926 Lakeshore Boulevard W
Toronto (High Park-Swansea), Ontario
Fully Furnished !!! Welcome To This Upgraded Mirabella Condos Located At Lakeshore/Windermere, Excellent Layout Featuring 2 Bedroom+ Large Den With Panoramic Windows To Enjoy The Stunning Views Of Lake Ontario, 2 Full Washrooms, Open Concept Living/Dining Providing Spacious & Comfortable Living, 9Ft Ceiling,6Ft Center Island, Top Of Line Appliances With White Upgrade Cabinetry, Juliette Balcony, Parking And Locker Included, Ttc Bus Stops Is Located In Front Of Building , Relish Lakefront Living W/ Plenty Of Restaurants, Cafes, Grocery Stores & Shopping Centers Near Humber River Or High Park. (id:50787)
RE/MAX Realty Services Inc.
1000 Andrew Murdoch Street
Oshawa (Kedron), Ontario
Welcome to this stunning 4-bedroom, 3-washroom detached home, offering approximately 2,400 sq. ft. of beautifully designed space. Located in a newer community in North Oshawa, this home is just minutes from Highway 407, providing convenience and accessibility. As you step inside, a wide foyer welcomes you with abundant natural light, leading into a thoughtfully designed layout. The large kitchen overlooks the bright breakfast area and spacious family room, creating the perfect space for family gatherings. The home also features a separate living and dining room, ideal for entertaining guests. Upstairs, you'll find four generously sized bedrooms, including a luxurious primary suite with its Ensuite washroom. The second floor also boasts a large laundry room for added convenience. (id:50787)
Century 21 Green Realty Inc.
1926 Lakeshore Boulevard W Unit# 3211
Toronto, Ontario
Fully Furnished !!! Welcome To This Upgraded Mirabella Condos Located At Lakeshore/Windermere, Excellent Layout Featuring 2 Bedroom+ Large Den With Panoramic Windows To Enjoy The Stunning Views Of Lake Ontario, 2 Full Washrooms, Open Concept Living/Dining Providing Spacious & Comfortable Living, 9Ft Ceiling,6Ft Center Island, Top Of Line Appliances With White Upgrade Cabinetry, Juliette Balcony, Parking And Locker Included, Ttc Bus Stops Is Located In Front Of Building , Relish Lakefront Living W/ Plenty Of Restaurants, Cafes, Grocery Stores & Shopping Centers Near Humber River Or High Park. (id:50787)
RE/MAX Realty Services Inc M
404 - 18 Graydon Hall Drive
Toronto (Parkwoods-Donalda), Ontario
Exclusive Offer: Secure a Lease Starting April 15 or Earlier and Receive a $500 Discount Applied to Your First Months Rent! Experience luxury living at Tridel Argento in North York. This exquisite one-bedroom plus den condominium boasts an impressive layout with 9' ceilings and contemporary flooring throughout. The kitchen island features top-tier finishes, perfect for culinary enthusiasts. The spacious den is versatile, ideal as a home office or an extension of your living or separate dining area. This prime location with easy access to DVP, Hwy 401, Hwy 404, public transit, and Fairview Mall. Residents enjoy exclusive amenities, including a fitness studio, party room, theatre room, steam room, and access to two guest suites. Discover elevated living at its finest. (id:50787)
Homewise Real Estate
5708 - 30 Shore Breeze Drive
Toronto (Mimico), Ontario
Gorgeous 2 Bedroom + Den Suite At Eau Du Soleil In Sky Tower With Unobstructed South Views Of The Marina & Lake. 10Ft Smooth Ceilings And Full-Length Balcony. 1 Parking & 1 Locker Included. Resort-Style Amenities To Include Games Room, Indoor Pool, Theatre, Gym, Yoga & Pilates Studio, Party Room, Rooftop Patio Overlooking The City And Lake with Cabanas and BBQs. Exclusive Access to the Sky Lounge on the PH Level. (id:50787)
Tfn Realty Inc.
19 - 5225 Orbitor Drive
Mississauga (Airport Corporate), Ontario
Executive Office Space For Lease In Prime Airport Corporate Centre. Four Spacious Private Offices, Two Small Offices, One Bathroom And Kitchenette, Abundance Of Natural Light, Spacious, Plenty Of Free Parking At Your Front Door. Prestige Signage Option At Front Of Unit. Strategically Located Amidst Like Businesses And Accessible To All Major Roads, Highways, Airport And Downtown Toronto. Huge Exposure With Matheson Steps Away. Suitable For Professionals Including Lawyers, Insurance Agents, Realtors and more. Tenant Pays Their Own Utilities ( Gas, Hydro, Phone, Internet Etc.) Must Provide Certificate Of Tenant Insurance. (id:50787)
Homelife Woodbine Realty Inc.
405 - 2727 Yonge Street
Toronto (Lawrence Park South), Ontario
Fantastic Midtown Location in North Toronto. A Coveted South West corner suite that is set back off of Yonge St allowing for more privacy & serenity. Incredible Value in Lawrence Park. This 2+1 bedroom, 1.5 bath suite of 1410 sq. ft. is a thoughtfully designed space in a desirable building with A+ amenities. The open-concept living and dining area is bathed in natural light, featuring floor-to-ceiling windows and a private west-facing balcony, perfect for soaking up the afternoon sun. The separate kitchen is complete with a gas range, granite countertops and ample storage, including floor-to-ceiling cabinetry on both sides. Retreat to the spacious primary bedroom, boasting a private 6-piece ensuite, matching sets of mirrored closets, a custom walk-in closet, an additional double closet, and direct access to a south facing private balcony. The generously sized second bedroom also enjoys floor-to-ceiling windows and a walk-out to the balcony. The den is versatile and can be used as a home office or a third bedroom. The original builder plan was with a 2nd full bathroom (now converted to a powder room) and a slightly different hallway configuration. Potential to convert it back to a full 2 bathroom layout may be possible. Access the amazing building amenities, such as an indoor pool, sauna, rooftop deck with BBQ, library, 24 hr concierge, guest suite, party room with catering kitchen and more. Ideally located just minutes from top-rated restaurants, cafés, transit, shops and all of the vibrancy of Yonge Street, this home perfectly balances tranquil living with urban convenience. Includes Tandem 2 car parking & an oversized Locker room right behind the parking spot (Approx 9 X 11 ft) (id:50787)
Chestnut Park Real Estate Limited
161 - 163 Sterling Road
Toronto (Dufferin Grove), Ontario
Turn-key coffee roastery in the heart of Torontos trendy Sterling Road industrial district. This unique industrial/retail space features loft-height ceilings, an upper-level workspace, and an open-concept layout, perfect for production and retail operations. All coffee manufacturing and roastery equipment is included over $150,000 in specialty equipment, including the SPECIALTY ROASTERs DR-25 rotisserie, ready for immediate use. Situated in a vibrant, creative community near MOCA (Museum of Contemporary Art), Henderson Brewing, and Drake Commissary, this space offers excellent visibility and convenience. A rare chance to launch or expand your coffee business in one of Torontos most sought-after industrial hubs! Option to adjust lease instead of paying $69,900 upfront for the business. Incorporate the amount into the lease and take over the space with no initial purchase. (id:50787)
Keller Williams Real Estate Associates
107 Orton Park Road
Toronto (Morningside), Ontario
Check out this beautiful 4-bedroom, 4-bathroom home, just listed in a great neighborhood! Enjoy privacy and amazing views of the greenbelt from your backyard. This home has two kitchens, perfect for big families or hosting guests. The main kitchen has a breakfast area and leads to a deck, great for BBQs. The basement kitchen is also fully equipped with a fridge, stove, and microwave. With hardwood and tile floors throughout, its easy to maintain. Each bedroom is spacious, and there are four bathrooms for your convenience. Skylights bring in lots of natural light. Other features include a gas furnace, central air, central vacuum, and easy access to public transit. Its close to Centenary Hospital, the University of Toronto, Centennial College, and Scarborough Town Centre for shopping and fun. **EXTRAS** Roof (2022), Gas Furnace, Air Conditioner, Windows, Garage Door, Hot Water Tank owned. Garden shed for extra storage. (id:50787)
Homelife Today Realty Ltd.
3213 Beach Avenue
Innisfil, Ontario
QUIET LOCATION, EXPANSIVE LOT, REGISTERED ADU, & CAREFULLY CURATED UPDATES! Tucked away on a quiet street, just moments from the stunning shores of Lake Simcoe and Innisfil Beach, this raised bungalow is truly a masterpiece. A short drive from Friday Harbour Resort, you'll have access to an incredible array of amenities, including a golf course, marina, waterfront dining, shopping, and recreational options that make every day feel like a vacation. Sitting on a spacious 60 x 214 ft lot surrounded by mature trees, the private backyard is perfect for unwinding, complete with an updated composite deck, a fire pit area, and a convenient shed. The home stands out with its striking curb appeal - distinctive rooflines, a stone and vinyl exterior, and a welcoming front door. A paved driveway leads to a triple garage, providing ample storage and space for parking or your favourite projects. Inside, this meticulously maintained home showcases thoughtful updates and lasting appeal, with every room designed for comfort and functionality. The open-concept main level is ideal for entertaining, featuring a stunning kitchen with rich cabinetry, granite countertops, stainless steel appliances, a stylish backsplash, an island for extra prep space, and a garden door walkout. The combined living and dining areas flow seamlessly, while the expansive upper-level family room above the garage provides even more space to unwind. The primary bedroom offers a walk-in closet and a luxurious 4-piece ensuite. Both main floor bathrooms boast elegant granite-topped vanities for a sophisticated touch. Downstairs, the finished basement is a registered 1-bedroom accessory dwelling unit with its own separate entrance, offering the perfect opportunity for potential rental income or privacy for guests. With a separate laundry area for both upper and lower living spaces, this #HomeToStay truly has it all: style, functionality, space, and a tranquil location that can't be beat. (id:50787)
RE/MAX Hallmark Peggy Hill Group Realty Brokerage
59 Paisley Green Avenue
Caledon (Caledon East), Ontario
Your DREAM home awaits you! Welcome to 59 Paisley Green Avenue, a true masterpiece, nestled on a sought-after, picturesque,family-friendly street, in the heart of prestigious Caledon East,steps to Greer Park, schools,community recreational & sports facilities, trails and the downtown core!This breathtaking home, which features 3 large bedrooms plus a convenient loft/media space (can easily convert into a 4th bedroom) has approx.3300 sqft of living space, has been recently renovated with over 200K worth of high-end, designer upgrades and finishes, and features the absolute best of style and function! The double door entry leads to a fabulous,bright-open-concept layout! You'll be impressed at every turn, with the custom features and attention to detail including:8"x42" porcelain from Spain & 24"x48" porcelain, custom wainscotting, 9Ft ceilings,pot-lights,Hunter Douglas blinds & closet organizers,elegant light fixtures, hardware & large windows! Fall in love with your custom & dreamy Chef's Kitchen,which could easily be featured on any home-design show or magazine! The showstopping kitchen has been meticulously crafted,& features high-end built-in appliances & cabinetry,MSI Quartz counters & back-splash,a stunning 88"x 52" island w/Quartz,modern hardware & fixtures,pot-filler & pot drawers,custom range hood,hidden appliance garage,& separate coffee bar!Walk-out to a custom deck that overlooks the beautifully landscaped backyard,ideal for entertaining family & friends!The main floor features a new custom laundry room with entrance to double garage & a walk-in coat room w/organizers! The 2nd level features large bedrooms, w/huge primary bedroom w/2 closets & large luxurious 5Pc ensuite, and also a loft-for your office,playroom or 4th bedroom!The lower level is spectacular! It boasts 2nd open concept family room w/fireplace, custom kitchen w/quartz counters,a gym/bedroom,a full 3Pc bathroom,many storage areas & cold cellar!A MUST see to appreciate,book your showing (id:50787)
Right At Home Realty
Bsmt - 63 Silbury Drive
Toronto (Agincourt North), Ontario
Renovated 3 Bedroom Basement With Separate Entrance. Brand New Washroom. Open Concept with Living room, Private Laundry Room. Well-Kept Home Located In Desirable Area in Primary Location! Close To Woodside Mall and Grocery Story, TTC Bus, Hwy 401 & Elementary & High Schools, Community Centre And More. (id:50787)
Homelife Landmark Realty Inc.
4903 - 7890 Jane Street
Vaughan (Vaughan Corporate Centre), Ontario
Welcome To Your Home At Transit City 5, Located Within A 100-acre Master-planned & One Of Vaughan's Most Sought-after Communities By Centre Court Developments. This Stunning & like-new Spacious 1B + Den, As A Second Room, Can Also Be Used As A Home Office. 2 Full Bathrooms Adding More Convenience & Comfort. Features 9' Ceilings & Floor-to-ceiling Windows & All Laminate Flooring Through-Out. A Modern kitchen With Built-in Appliances And Quartz Countertops, And A Spacious West-Facing & Oversized Balcony With Breathtaking Sunset Views. Enjoy Luxurious And Incredible Amenities, Including A Rooftop Pool With Park Views, A Full Indoor Running Track, A State-of-the-art Cardio Zone, Yoga Spaces, A Squash Court, And A Half Basketball Court. Conveniently Located Steps To The Subway, TTC, VMC, VMC Bus Terminal, YMCA, Community Center, Library, Close to York University.With Easy Access To Highways 400, 407, And 401.Motivated seller (id:50787)
Properties Unlimited Realty Ltd.
22 - 593 Kennedy Road
Toronto (Kennedy Park), Ontario
Convenient Hidden Gem In Coveted Kennedy Park Area. Renovated Upper Corner Unit Townhouse With With Functional Layout And Rare 2 Parking Spots. Located Mins from Kennedy Subway/Metrolinx/GO Train Hub, Great Restaurants, Supermarkets, Schools And Much More. New Kitchen With Stainless Steel Fridge (2024), Rangehood (2025), Gas Stove (2023), Cabinets and Grainite Counter Tops (2025). New Potlights (2025) New Owner Furnace & Hot Water Tank (2024). New Laminate Flooring On 2nd Floor (2025) & Freshly Painted Throughout (2025). Plans To Replace All Windows And Glass Sliding Doors In Summer 2025 By Management. Spacious 12' 4" x 11' Enclosed Balcony Is Great for Entertaining And Can be Used Rain Or Shine. You Won't Want To Miss Out On This Great Opportunity To Make This Upper Corner Unit Townhouse Your New Home! (id:50787)
RE/MAX Royal Properties Realty
221 - 1010 Dundas Street E
Whitby (Pringle Creek), Ontario
Brand New 1 bedroom, 1 full bathroom, balcony condo with 1 underground parking spot & 1locker! High ceilings, stainless steel appliances, centre island with Corian countertops, quality laminate flooring. Upgraded bathroom with shower and sliding glass doors. Amenities including upscale lobby, bike storage locker or anything extra you want to store on main level, Zen yoga room, fitness room, games room, rec/loungeroom, for safe amazon delivery packages (locker room), BBQ area with green space and playground! Prime location, with short drive to all amenities, including downtown Whitby, Go Transit, Hwys 401/412/407, shopping & dining! 10 mins drive to Harbour 10 beach. Water and Heat are included in rent. Hydro (not included in rent) Hydro bill will be transferred to tenant name during lease agreement and tenant will be fully responsible. (id:50787)
Homula Realty
302 - 505 Church Street E
Toronto (Church-Yonge Corridor), Ontario
Enjoy This Fun Fresh 2 Bedroom Corner Unit Filled With A Ton Of Natural Light Through The Cathedral Windows. Loads Of Storage And The Charm Of Being A Walk Up Unit In The Heart Of Toronto Central. Beautifully Renovated Kitchen & An Ensuite Washer/Dryer. Walkscore 98 - Located 2 Minutes Away From The Yonge Subway Line, Steps Away From Ryerson And U Of T University, Shops, Groceries, Streetcar And Everything You Need To Live Your Best Life In Toronto. (id:50787)
Royal LePage Urban Realty
102 - 72 Wellesley Street E
Toronto (Church-Yonge Corridor), Ontario
Enjoy The Sunny Days Ahead In This Bright Well Sized Bachelor With Exposed Brick & Neat Arches That Make For A Hip Spot To Nestle Into. Intimate Building With Walk Up Access Only. Steps Away From The Subway, Yonge St, Church St, TMU, And The Eaton Centre. A Very Central Spot On A Friendly Budget. Hydro, Heat, Water Included In Rent. (id:50787)
Royal LePage Urban Realty
37 Brabin Circle
Whitby, Ontario
New Model Home. This detached, freehold Catalina model features 4 bedrooms /w 3.5 baths. Central A/C, Hardwood floors on main floor. Oak Stairs. Soaring 10' ceilings on main floor, 9' ceiling on upper floor. Ready to view. Ready for a quick closing! (id:50787)
Pma Brethour Real Estate Corporation Inc.
57 Apted Avenue
North York, Ontario
Welcome to 57 Apted Avenue! This solid brick built bungalow boasts 3 bedrooms on the main floor, and an additional bedroom in the basement. This home has a separate side entrance that leads directly into the basement which comes with its own complete kitchen and bathroom, and is the perfect income apartment or in-law suite. There is so much potential! Renovate it to suit your needs, or rebuild on this generous 50ft X 150ft lot. Building a backyard oasis, or your own garden are just 2 possibilities. This home is in a desirable locaton, located amongst newer custom built homes. Public transit, major highways and ample shopping are all within close proximity. The driveway offers parking for 6 cars, and is located near Apted Park and a short walk to Rowntree Mills Park. The existing furniture is negotiable. Please note that square footage is approximate, and buyers will need to verify. Book your showing today!! (id:50787)
Keller Williams Edge Realty
N/a Quarry Road
Bancroft (Dungannon Ward), Ontario
What a spot to call home! Here you will find a 4 acre parcel of vacant land just waiting for your future home. Located just minutes to Bancroft this property gives you the best of both worlds. Privacy with convenient amenities nearby for all those creature comforts. This lot is located on a year- round municipal road, with hydro available roadside. The natural mixed tree stand allows you to choose your ideal build location. Nearby access to the Hasting Heritage Trail system for year-round ATV and snowmobile trails. Boaters and those who love the water will enjoy the many lakes and rivers that are minutes away in all directions. With easy access to Highway 62 you can be at the 401 corridor in just over an hour. (id:50787)
Royal Heritage Realty Ltd.
1415 Swallowtail Lane
Pickering, Ontario
Brand New Home Never Lived In, Be The First To Live In The Exclusive Detached Mulberry Community! Be The First To Live In This Stunning, Modern 5-Bedroom, 4-Bathroom Home, Approx 3,000 Sq. Ft. Of Luxurious Living Space, Including A Separate Entrance To The Basement. This Home Has Been Fully upgraded With Over $80,000 In Premium Upgrades With The Builder Enjoy A Perfect Blend Of Modern Elegance And Open-Concept Design, Featuring A Spacious 9-Foot Main Floor And 9-Foot Second Floor Ceilings. The Chef-Inspired Kitchen Boasts A Large Oversized Island, New Stainless Steel Appliances, And Sleek, Contemporary Finishes. The Main Floor Includes Hardwood Flooring, Oak Staircases, And Smooth Ceilings For A Refined Touch Throughout. The Primary Bedroom Offers A Walk-In Closet And An Upgraded 7 -Piece Ensuite With A Freestanding Tub And Rainfall Shower, Creating A True Spa-Like Experience. The 3rd Bedroom Also Features A Walk-In Closet, And A Jack & Jill Bathroom Connects The 2nd And 3rd Bedrooms For Added Convenience. Prime Location: Just Minutes From Highway 407, 401, 412, And Pickering GO Station, Offering Unparalleled Connectivity To Major Routes And Transit Options. Additional Features Include Pot Lights, Modern Light Fixtures, And High-End Finishes Throughout. Don't Miss Out On This Exceptional Home Schedule Your Tour Today! Pot Light, Light Fixtures. 200 Amp Panel ,Includes Tarion, 7 Year New Home Builders Warranty. (id:50787)
Homelife/future Realty Inc.
147 Julia Crescent
Orillia, Ontario
If you're looking for all the conveniences and amenities then look no further. Welcome to this 3 bedroom 2.5 bathroom home at 147 Julia Crescent in the neighborhood of Westridge. Enjoy your morning coffee or your final night cap on the front veranda or in the privacy of your fully fenced yard and finished patio through the sliding rear door off the dining room. You will feel the warmth and envision many family gatherings to come as soon as you walk in the main entrance. The spacious and welcoming kitchen is laid out perfect for everyday cooking and entertaining. Moving upstairs you'll notice the newly wrapped stairs and the newly replaced flooring on the upper level. The primary bedroom is complete with its own ensuite and walk in closet. The 2 additional bedrooms offer ample space for the family. The spacious unfinished basement is like an empty canvas awaiting for your design. Access to big box stores, grocery stores, and restaurants along with the beauty of nature walks at Scouts Valley hiking trails to Bass Lake Provincial Park. (id:50787)
RE/MAX Right Move
15 Wagner Crescent
Essa (Angus), Ontario
Welcome to 15 Wagner Cres! This beautifully maintained Lancaster model in Angus offers over 2,300 sq. ft. of bright, open-concept living with stunning viewsbacking onto scenic open fields with no rear neighbours. Step inside to discover 9-ft ceilings and elegant hardwood flooring throughout the main level, along with convenient inside entry to an oversized garage. The modern eat-in kitchen features a breakfast bar and a walkout to a fully fenced yardperfect for entertaining. Upstairs, you'll find four spacious bedrooms, including a primary suite with a walk-in closet and a luxurious 5 pc ensuite featuring a soaker tub, separate shower, and double sinks. Another bedroom has its own 3 pc ensuite, while a third offers a 4 pc semi-ensuite for added convenience. Newly upgraded bathrooms and an upper-floor laundry room make everyday living even easier. The unfinished basement provides ample storage space and awaits your personal touch. Outside, enjoy a beautifully landscaped yard with a deck and an awningideal for outdoor relaxation. Located within walking distance to parks and trails and just minutes from Base Borden, Alliston, Barrie, and other amenities, this home is the perfect blend of comfort and convenience. (id:50787)
Keller Williams Experience Realty
1014 - 41 Johnson Street
Barrie (North Shore), Ontario
Discover modern living at Shoreview! Welcome to Unit 1014, a brand-new 2-bedroom, 2-bathroom suite in Barrie's sought-after East End. This spacious 960 sq. ft. unit features 9-ft ceilings, sleek vinyl plank flooring, and an open-concept layout. The kitchen boasts quartz countertops, a stylish tile backsplash, and full-size stainless steel appliances, including a dishwasher and microwave. Ensuite laundry and ample storage provide added convenience. Step onto your 53 sq. ft. balcony and enjoy the serene surroundings. Residents enjoy premium amenities, including a fitness center, rooftop patio, co-working space, social room, pet spa, and bike storage. The building offers smart entry and climate control for modern convenience. Located minutes from Johnsons Beach, shopping, dining, and transit, this vibrant community offers an exceptional living experience. Outdoor parking available for $90, indoor regular $125, indoor premium $135 and bicycle room storage $10. Tenant responsible for hydro, water & gas. (id:50787)
Right At Home Realty
1117 - 41 Johnson Street
Barrie (North Shore), Ontario
Welcome to Unit 1117 at Shoreview, a stylish 1-bedroom, 1-bathroom suite in Barrie's sought-after East End. This 536 sq. ft. unit offers 9-ft ceilings, sleek vinyl plank flooring, and an open-concept layout designed for comfort and convenience. The contemporary kitchen features quartz countertops, a modern tile backsplash, and full-size stainless steel appliances, including a dishwasher and microwave. Ensuite laundry and ample storage add to the convenience of everyday living. Step outside onto your 38 sq. ft. balcony and enjoy the fresh air and serene surroundings. Residents enjoy premium amenities, including a fitness center, rooftop patio, co-working space, social room, pet spa, and bike storage. The building also offers smart entry and climate control for added convenience. Located minutes from Johnsons Beach, shopping, dining, and transit, this vibrant community offers an exceptional living experience. Outdoor parking available for $90, indoor regular $125, indoor premium $135 and bicycle room storage $10. Tenant responsible for hydro, water & gas. (id:50787)
Right At Home Realty
482 Barton Street E
Hamilton (Bartonville), Ontario
Location! Location! On Busy Street In Hamilton. Tire Shop & Repair Shop. S4960 Sq. Ft. Of Commercial Space With 4 Bay Doors, Office & Storage Area. Alignment Station Has Been Added 2 Years Ago. No License Required. Please Do Not Go Direct To Contact Owner Or Any Employees. (id:50787)
Home Standards Brickstone Realty
779 Monsarrat Avenue
London East (East A), Ontario
Amidst all uncertainties, up and down market shifts, rising cost of living, housing crisis, continuous influx of global migration into Canada from all parts of the world amidst all these factors, it is still undeniable that most of us are dreaming of owning our own home in Canada. While most cities in the GTA are unaffordable to most people, there are some of us who are open to intercity migration and get a foothold of small quant locations where migration and cost of living are still at it's infancy and potential. Well, look no further, I have something special for you! Imagine waking up in the morning and realizing that you are blessed with an opportunity to make this dream a reality and call this place home for you and your family? Welcome to Middlesex Community in London, Ontario, a place where everyone are welcome, migration band is at its lowest so there are tons of potential to start living here for new immigrants, start up families, young professionals who works from home or simply yearning for a nice work life balance where cost of living are still very well reachable. This home is a fully detached back split level, tastefully renovated from top to bottom, open concept living dining and gourmet kitchen with large functional island. Upstairs are three good size bedrooms with washroom, large open concept lower level with separate side entrance, another fully finished basement with den and storage, laundry area. Large fully covered decked side and backyard for all your barbeque and all entertaining needs. THIS HOME IS A SHOW STOPPER! COME AND HAVE A LOOK! (id:50787)
RE/MAX Hallmark Realty Ltd.
3346 Terra Cotta Lane
Burlington (Alton), Ontario
5 Elite Picks! Here Are 5 Reasons To Own This Executive & Stunning, North Facing, Premium 43' Front, Fernbrook "Stonecastle" Model With Many Impressive Upgrades, Nestled In The Affluent, Family Friendly & Quiet Neighborhood Of Alton Village! 1) This Turn-Key 4+1 Bedroom, 4 Bathroom, Carpet Free Home With 9 Foot Smooth Ceiling On Main, Offers Over 4,000 Sq. Ft Of Living Area (3,002 Sq. Ft Above Grade) Including A Fully Finished Basement. 2) Expansive Contemporary Kitchen With Oversized Quartz Island, Matching Kitchen Countertop & A Stylish Backsplash Accented With High-End Stainless Steel Built-In Appliances Including Café Induction Range With Double Oven & Air Fry. 3) Main Floor Features Double Door Entry With A Large Foyer, Open Concept Layout & 20 Cathedral Ceiling. The Modern Open Concept Living & Dining Room Boast Rich Stained Hardwood Flooring & A Cozy Gas Fireplace In Large Family Room Plus A Private Library/Den/ Office Space. W/O To A Beautiful Fully Fenced Backyard Complete With A Wooden Deck. 4) Second Floor Features Elegant Primary Bedroom With Two Walk-In Closets. The Luxurious Master En-Suite Features Dual Sinks, Glass Shower Surround, Quartz Countertop & A Deep Corner Soaking Tub. The Remaining 3 Bedrooms Are Generous Sized & Beautifully Decorated. 5) The Professionally Finished Basement W/Large Windows & High End Finishes Includes A Large Rec Room & In-Law Suite With Own Bedroom & Private Bathroom. Extras: Functional Floor Plan, Stairs With Iron Pickets, California Shutters, Pot Lights & Quartz Countertops Throughout (2024), Laundry @2nd Floor, Furnace (2022), AC (2024). Walking Distance To Alton Village Public School, St. Anne Catholic ES, Dr. Frank J. Hayden SS, Burlington Public Library, Haber Rec Centre, Soccer & Football Fields, Parks. Few Minutes Drive To Almost Every Big Box Store, Restaurant & Community Centre! Close To Go Train, Hwy 401/QEW & 407. A Must See! True Gem To Call Home! https://www.wideandbright.ca/3346-terra-cotta-lane-burlingt (id:50787)
Exp Realty

