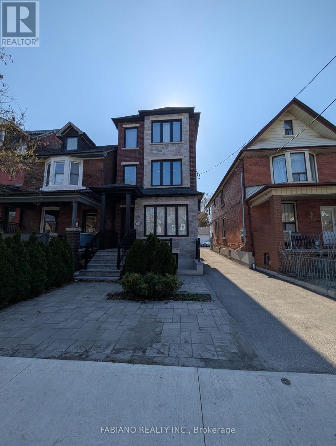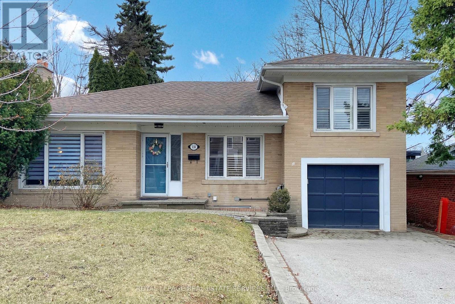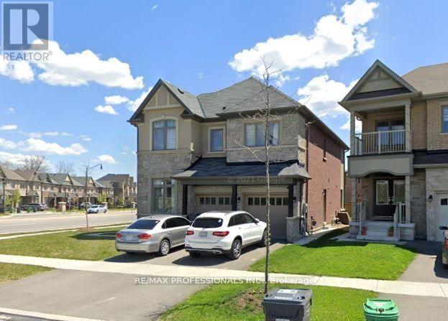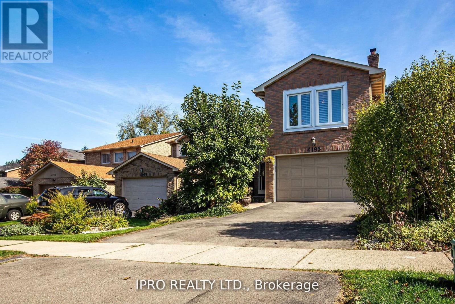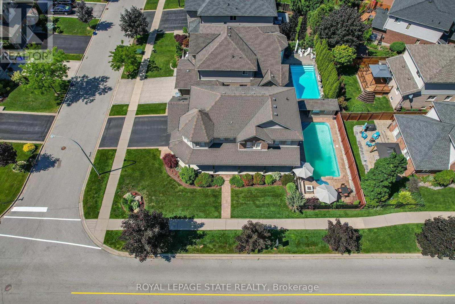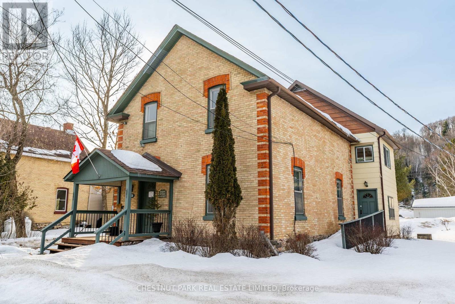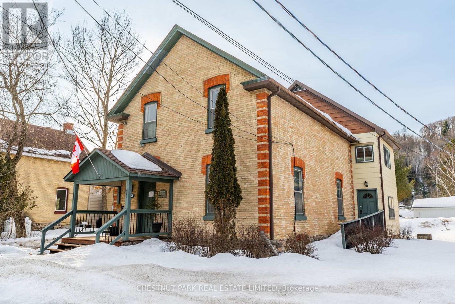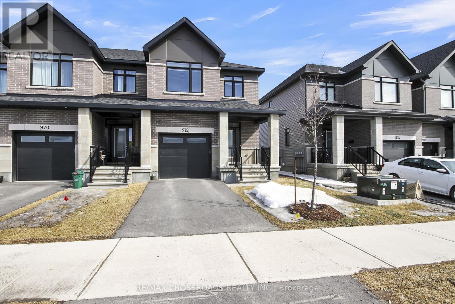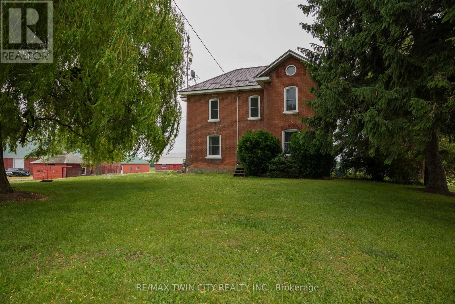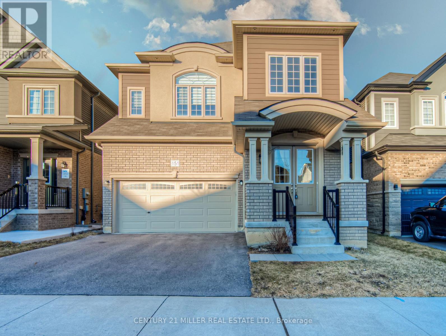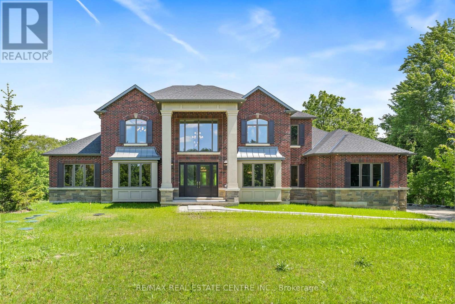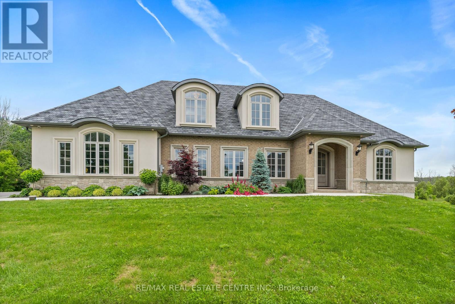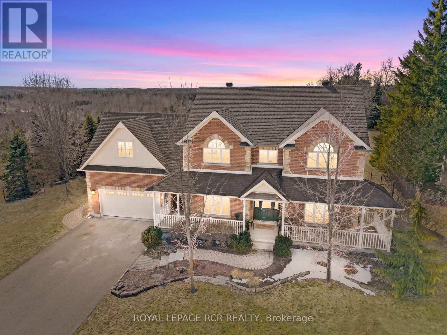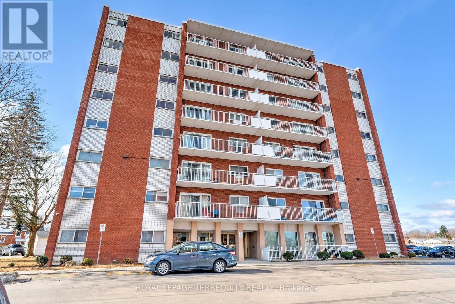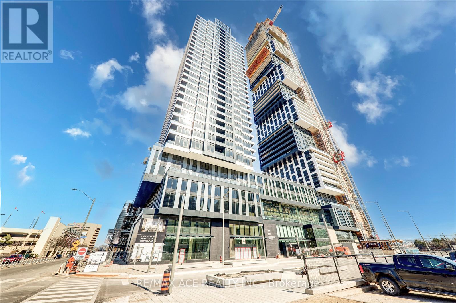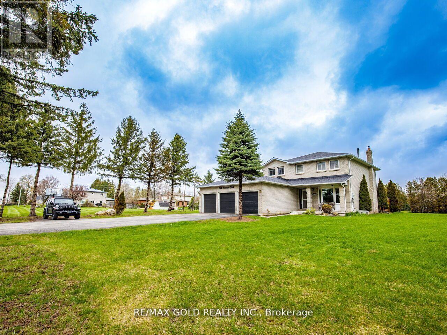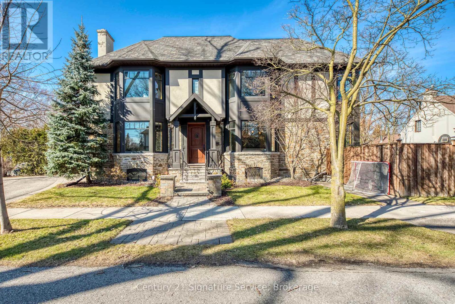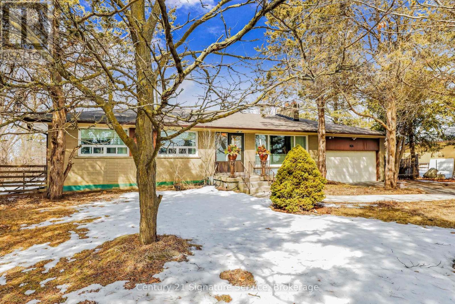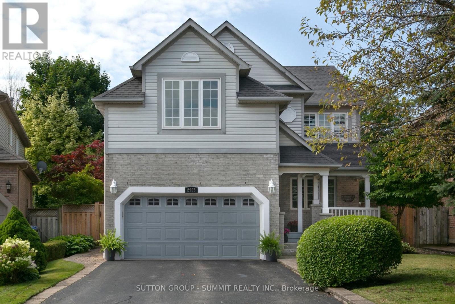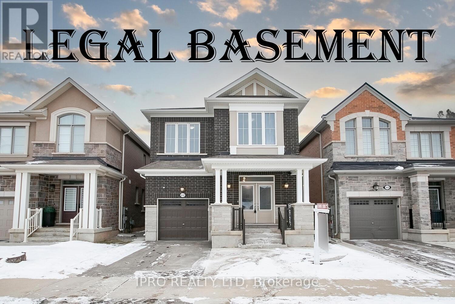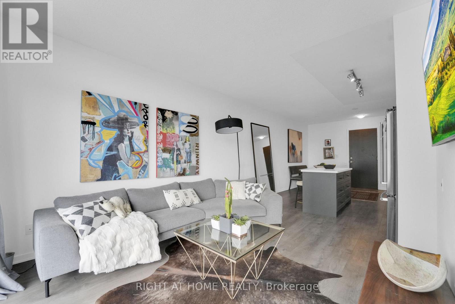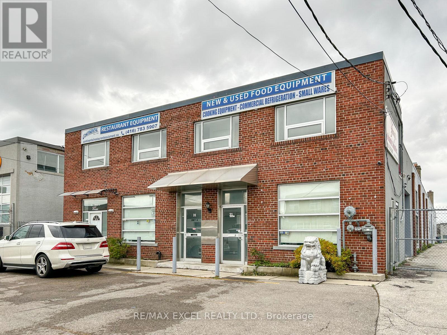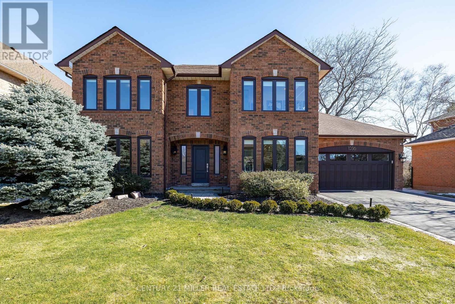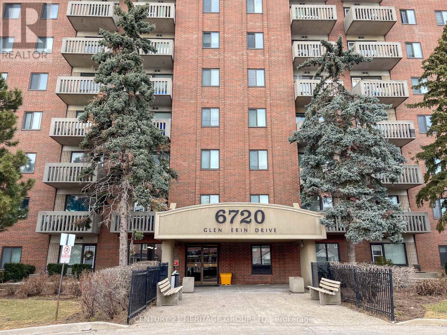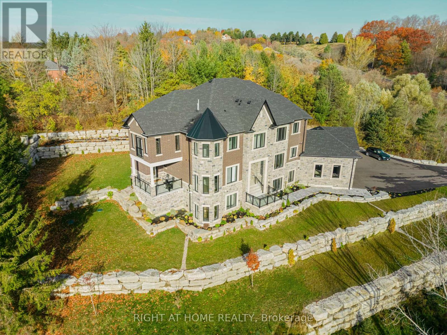Lower - 1036 Dovercourt Road
Toronto (Dovercourt-Wallace Emerson-Junction), Ontario
**Dovercourt Village** Spacious Lower Level 1 Bedroom, 1 Bathroom With In-Floor Heating! Yes Warm Feet In The Winter! This Well Appointed Apartment Features A Bright Open Concept Layout With High Ceilings and Led Pot Lights. Large Above Grade Windows Flood The Space With Tons Of Natural Light. Convenient Front & Rear Entrances. Suitable For A Couple or Single. Ensuite Laundry For Tenants Use. Tenant Pays Proportionate Share of All Utilities. Custom Purpose Built in 2018. Prime Location Walk to TTC Bus or Subway, Dupont/Geary Restos, Bars, Schools, Parks + So Much More! (id:50787)
Fabiano Realty Inc.
131 York Mills Road
Toronto (Bridle Path-Sunnybrook-York Mills), Ontario
Well-maintained, solid side-split in prestigious York Mills! Move-in ready with potential for expansion/renovation or a new build. Features a beautiful layout, backyard with a large deck, pot lights, hardwood floor, California shutters, stylish kitchen and dinning room, Steps to TTC bus, a short walk to Subway & GO Station. Great school zone, 1 garage (fits 2 small cars tandem) & a driveway for 4 small car spaces. (id:50787)
Royal LePage New Concept
Bsmt - 232 Rivermont Road
Brampton (Bram West), Ontario
Almost new Legal 2 Bedroom Basement Apartment. New Appliances, New Floors, 3 Piece Washroom, New Laundry Appliances, Exclusive Use Laundry In Basement Just For Tenants, Newer Kitchen With Stainless Steel Appliances, Two Car Parking On Driveway. **EXTRAS** This Is A Legal 2 Bedroom Basement Apartment! This Home Is In South West Brampton Close To Mississauga Border. Close To Hwy 407. Close To All Amenities, Tenant Pays 40% Of Utilities. (id:50787)
RE/MAX Professionals Inc.
4193 Powderhorn Crescent
Mississauga (Erin Mills), Ontario
Priced to sell. Welcome to this beautiful home located in one of the best pockets in sought after Sawmill Valley Community. Move in and enjoy living in this fabulous 4+1 bedroom, 5-bathroom home offering over 2700 sqf immaculate living space. 1 bedroom in-law suite, self contained with kitchen and separate entrance. Great schools within walking distance. Close to Credit Valley Hospital, UTM, grocery stores and Erin Mills Town Center. Easy access to Hwy 403, QEW, 401 as well as "GO" stations. Enjoy the quiet family friendly neighbourhood and fantastic walking trails. Recently renovated primary bedroom w/3pce ensuite & fireplace. (id:50787)
Ipro Realty Ltd.
404 - 851 Queenston Road
Hamilton (Riverdale), Ontario
Welcome to 851 Queenston Rd, Unit 404, located in Lower Stoney Creek. This move-in-ready, three-bedroom condo offers exceptional value with two underground parking spots - a rare find. The bright and spacious layout includes a kitchen, dining area, and in-suite laundry, making daily living convenienet and comfortable. The primary bedroom features a walk-in closet and private two-piece ensuite bathroom. The unit has been freshly paiinted and includes update plumbing and new toilets. Stylish laminate flooring and modern stainless stell appliances, including a washer, dryer, fridge, stove, dishwasher, and microwave, add to the home's appeal. Step out onto your private balcony and enjoy scenic views of the Escarpment, providing a peaceful retreat. The building itself has seen several recent upgrades, including updated underground parking, refreshed front landscaping, a revamped back parking lot, and improved elevators. This condo is ideally situated just minutes from the Redhill Expressway, with easy access to the QEW and the upcoming Confederation GO Station, making commuting simple and efficient. You'll also be within walking distance of Eastgate Square, Redhill Library, and a variety of shopping, dining, and entertainment options. Don't miss this fantastic opportunity to own a spacious, updated conso in a prime location. (id:50787)
Sutton Group Innovative Realty Inc.
9316 Georgian Bay Shore
Georgian Bay (Baxter), Ontario
Top 5 Reasons You Will Love This Home: 1) Discover a rare blend of 48 expansive acreage and serene waterfront living on this island retreat, featuring a beautifully modern and cozy cottage that leaves no detail overlooked 2) Established in South Bay offering a protected inlet for easy docking and a sandy, gently sloping shoreline, ideal for family fun by the water 3) Recently-built cottage boasting soaring vaulted ceilings paired with expansive windows, filling the space with natural light and creating an open, airy atmosphere perfect for entertaining with the added benefit of existing furnishings to remain 4) Enjoy seamless flow from the kitchen and dining area to the family room with water views, along with a versatile loft space, perfect for extra sleeping quarters or a peaceful retreat 5) Year-round getaway including a separate bunkie equipped with heat, electricity, and water, a floating dock, and sprawling acres to explore, complete with snowmobile trails running through the property. 1,378 fin.sq.ft. Age 1. Visit our website for more detailed information. (id:50787)
Faris Team Real Estate
2 Hewitt Drive
Grimsby (542 - Grimsby East), Ontario
EXECUTIVE HOME WITH NIAGARA ESCARPMENT VIEWS AND INGROUND POOL This beautiful Dorchester Estates home has the loveliest curb appeal and offers over 3200 square feet of finished living space with 4 bedrooms, 2 full bathrooms, 2 half bathrooms sitting on a large corner lot in one of Grimsby's most sought-after neighbourhoods. Come home everyday to your picturesque wrap around front porch and beautifully manicured grounds. Step into the bright open concept main floor featuring a large office with custom built in cabinetry and desks, a large formal dining area, and a cozy family room with gas fireplace, all open to the large eat-in kitchen with ample cabinetry, breakfast bar, quartz countertops, and Stainless Steel appliances. Two large patio doors lead to your dream backyard where you will fall in love with the heated inground pool, gazebo with 2-piece bathroom and large concrete entertaining area all with views of the Niagara Escarpment. Back inside and upstairs the sunlit primary bedroom is enormous and offers a large area to lounge or would make a great home office, walk-in closet and 5-piece ensuite bathroom with double sinks, glass shower and soaker tub. 3 additional bedrooms share a 4-piece bathroom. The basement has a large recreation room, a 2-piece bathroom, storage room and over 300 square feet of cold room storage! Additional features include a rare Energy Star certification, rough in for Smart Home Audio system, and great location across the street from the park and close to YMCA, West Niagara Secondary School, new West Lincoln Memorial Hospital and the QEW. (id:50787)
Royal LePage State Realty
110 Westview Drive
Kawartha Lakes (Emily), Ontario
There's no place like home! Set your sights on this meticulously maintained log home, nestled in the coveted "Glen" community with a Lake view. This 1+2 bedroom Bungaloft gleams with pride and perfection from top to bottom and has been lovingly cared for and updated by the present owners. The sun sun soaked living and dining rooms feature an open concept design with a cozy gas fireplace, vaulted ceilings and exposed structural craftsmanship throughout. Overlooking the main floor is the Primary bedroom where views of the lake and stunning crimson maples await. Enjoy the conveniences of a whole home generator, spacious kitchen w quartz countertops, a walk in pantry and a sun lit mud room. Entertaining is sure to leave a lasting impression on guests as you make memories around the fire, unwind in the covered hot tub, or spend an afternoon on the water as your only minutes from multiple boat launches. The detached garage/workshop is perfect for hobbyists and is equipped with a 60amp panel, propane heat and custom shelving. Come and experience the beauty yourself! (id:50787)
Royal Heritage Realty Ltd.
651 Cygnus Street
Ottawa, Ontario
Welcome To This Less Than Two Years Old Beautiful & Spacious (1854Sqft) 3 Bedrooms, 3 Washroom Corner Unit Townhouse In The Heart Of Half Moon Bay. Don't Miss This Corner Unit With Large Balcony-No House On Opposite Side View Green Area & Enjoy The Balcony In The Season Of Summer. 1st Floor Spacious Foyer, Access To The Garage, Laundry Area, Den And Extra Spaces For The Storage In The Garage. 2nd Floor Offers Upgraded Kitchen. Taller Upper Cabinets With Microwave Shelf & Granite CounterTop & Extended Kitchen Island-Large Eat-In-Kitchen, Double Sink, SS Appliances. Living And Dining Space, Upgraded Oak Railing. 3rd Floor The Primary Bedroom Includes Walk-In Closet And 4pcs Ensuite And Two Additional Spacious Bedrooms And Full Washroom. The Basement Provides More Storage Spaces. (id:50787)
Homelife/future Realty Inc.
302 - 280 Lester Street
Waterloo, Ontario
Welcome to 280 Lester, Unit 302 A Rare Opportunity in Waterloos Premier Student District! This rare offering in Sage V, one of the trendiest and most sought-after condo buildings, presents a unique opportunity for homebuyers & investors alike. Units in this building seldom come available, making this a truly exceptional find. This stunning one-bedroom plus study condo (which can easily serve as a second bedroom) is an ideal blend of modern luxury & practicality. Featuring soaring ceilings & an abundance of natural light, this home is both spacious & inviting. Every corner of this condo has been thoughtfully designed with comfort and convenience in mind. The unit comes fully furnished, making it move-in ready for immediate enjoyment. The kitchen boasts all stainless steel appliances, while in-suite stacked laundry adds a layer of convenience for everyday living. Youll also enjoy the luxury of a private balcony that offers not one, but two sliding access points. As a resident of Sage V, youll have access to a range of fantastic amenities, including an on-site fitness facility, common social lounges, and a spacious outdoor terrace for relaxation and socializing. The buildings prime location places you just steps away from Wilfrid Laurier University, The University of Waterloo, and Conestoga College. Public transit is also at your doorstep, with Waterloo LRT station just moments away. For those looking to enjoy the best of Uptown Waterloo, youll be minutes from a variety of restaurants, local shops, parks, and all the excitement of the uptown lifestyle. The condo fees include heat, water, and high-speed internet. Whether you're looking for a place for yourself, a property for your children, or a promising investment opportunity, this unit offers endless possibilities. Don't miss your chance to own a piece of one of Waterloos most desirable living spaces. Book your showing Today! (id:50787)
RE/MAX Twin City Realty Inc.
238 Highland Street
Dysart Et Al (Dysart), Ontario
Prime Commercial Property in Haliburton Highlands! Located in a highly visible main street location, this spacious commercial property offers over 2200 sq ft of versatile space perfect for a professional office, retail business, or service-based enterprise. The property is ideally suited for those seeking high foot traffic and premium exposure in the heart of Haliburton Village. With ample parking and the potential to customize the space, this is the perfect opportunity for your growing business. Don't miss out on this high-traffic location in one of the most sought-after areas of the Haliburton Highlands. (id:50787)
Chestnut Park Real Estate Limited
Chestnut Park Real Estate
238 Highland Street
Dysart Et Al (Dysart), Ontario
Prime Commercial Property in Haliburton Highlands! Located in a highly visible main street location, this spacious commercial property offers over 2200 sq ft of versatile space perfect for a professional office, retail business, or service-based enterprise. The property is ideally suited for those seeking high foot traffic and premium exposure in the heart of Haliburton Village. With ample parking and the potential to customize the space, this is the perfect opportunity for your growing business. Don't miss out on this high-traffic location in one of the most sought-after areas of the Haliburton Highlands. (id:50787)
Chestnut Park Real Estate Limited
Chestnut Park Real Estate
972 Brian Good Avenue
Ottawa, Ontario
This 4-bedroom, 4-bathroom end-unit freehold townhouse is a fantastic find! Built by Claridge Homes, this 2-year-old property offers a stunning open-concept design with modern finishes throughout. The home is bright and spacious, with large principal rooms filled with natural light, creating a welcoming and elegant atmosphere. The upgraded kitchen is a chef's dream, complete with stainless steel appliances, quartz countertops, and a beautiful backsplash. The primary bedroom features a luxurious 4-piece ensuite and a walk-in closet for added convenience. Laundry facilities are conveniently located on the ground floor, and all existing window coverings are included. This home is also protected by a seven-year Tarion warranty, giving you peace of mind. The location is ideal, with easy access to public transportation, shopping centers, schools, and other key amenities. It truly offers a great opportunity for anyone looking for a stylish and well-maintained home. Don't miss out on this amazing chance to make it yours! (id:50787)
RE/MAX Crossroads Realty Inc.
1746 Windham Rd. 2
Norfolk, Ontario
Stately 2 storey country home with double car detached garage on a 0.94-acre country lot just south of Scotland. Complete with 3 massive bedrooms (could be divided into more), 1.5 gleaming baths, spacious principle rooms with soaring ceilings & huge windows allowing tons of natural light, beautiful flooring, trim and doors. The sprawling country kitchen is a cook and entertainers dream, with ample prep room and lots of counter and cupboard space. From the kitchen you have easy access to the dining/living and mud rooms and the lovely, covered side porch. The second floor houses the three bedrooms and spa like bathroom with soaker tub. Love countryside views? This property has those too, with hundreds of acres of well cared for neighbouring farmland as far as the eye can see. An extra long, private driveway offers parking for many vehicles. Live the countryside lifestyle today! Book your private viewing before this opportunity passes you by. *Taxes yet to be assessed. (id:50787)
RE/MAX Twin City Realty Inc.
145 Gage Avenue N
Hamilton (Gibson), Ontario
Fully renovated in 2022, this stunning 3+1 bedroom, 2.5-bathroom detached home in Hamilton offers modern updates and incredible versatility. Major upgrades include a new furnace, air conditioning, shingles, and windows, ensuring efficiency and peace of mind. The bright, open-concept main floor features a stylish kitchen with quartz countertops, updated cabinetry, and stainless steel appliances, along with a convenient powder room. Upstairs, you'll find three spacious bedrooms and a beautifully updated 4-piece bathroom. The separate entrance basement suite adds exceptional value, offering a kitchen, bedroom, and 3-piece bathroom perfect for extended family or rental income. Situated in a desirable neighborhood close to schools, parks, shopping, and transit, this move-in-ready home is an opportunity you wont want to miss! Book your showing today! (id:50787)
Exp Realty
151 Bilanski Farm Road
Brantford, Ontario
Brantview Heights development. The Vermilion Model. Elevation A. 2,903 Sq ft. 5 bedrooms, 3.5 baths. Located in a family friendly neighbourhood. Open-Concept Main floor with well appointed rooms for dining Entertainment. Freshly painted. Hardwood on the main level. Curved staircase to second level features large master bedroom with double closet, Ensuite bathroom with standing shower and soaker tube. 4 additional bedrooms, Jack and Jill bathroom and a 4 pieces common bath. Main level laundry. A/C, Central Vacuum, Pot lights. Upgraded including full brick, 10 ceiling height on main level, 9 on second level and 9 in basement. The basement is unfinished. 5 Minutes drive to 403, shops, schools and parks. (id:50787)
Century 21 Miller Real Estate Ltd.
101 Perryman Court
Erin, Ontario
In one of the most coveted pockets of Ballinafad, you will uncover the definition of a contemporary masterpiece offering an astounding living experience with 5+2 bedrooms and 9 bathrooms. Indulge in the epitome of a luxurious lifestyle in this magnificent estate property nestled among multi-million dollar homes. This extraordinary residence, constructed by the revered Homes Of Distinction, spans over 8,200 square feet and exemplifies superior craftsmanship, exquisite finishes and an uncompromising use of superior materials. Upon entering you will be instantly captivated by the grandeur and sophistication this home portrays. Superb gourmet kitchen is nothing short of spectacular and is complete with subzero fridge, 4 foot Wolf range, expansive centre island and a brilliant butlers pantry. Sliding barn door from pantry leads to formal dining room overlooking the magnificent setting. Majestic main floor primary bedroom boasts quadruple glass sliding doors that lead out to deck, gas fireplace sitting area, custom walk-in closet and breath-taking 5 piece ensuite bath. Chic laundry room, located on the main level for added convenience, showcases quartz, marble, heated floors and endless storage. Upper level introduces 4 grand bedrooms each presenting its own walk-in closet and glamourous 3 piece ensuite bath. The sprawling finished lower level is complete with recreation room featuring an astonishing bar with vast island with stunning art-like quartz countertops/backsplash. Two sizeable bedrooms, each offering their own private 3 piece ensuite bath and a substantial exercise area completes this level. Massive 5 vehicle garage, geothermal heating and cooling, gorgeous mahogany front doors and heated floors. This property evokes the feelings of timeless grandeur from the moment you enter! With its unparalleled ambiance and multitude of inviting spaces, this residence graciously invites you to call it home! (id:50787)
RE/MAX Real Estate Centre Inc.
161 Perryman Court
Erin, Ontario
Uncover the essence of upscale luxury and elegance in this brand new, masterfully crafted bungaloft nestled in a most sought after pocket of Erin. Constructed by the esteemed Homes Of Distinction, this extraordinary residence spans over 3,750 square feet and epitomizes a harmonious blend of grandeur and practicality with its 4+1 bedrooms and 5 bathrooms. Experience supreme extravagance as you step into this ultra high-end, exquisite sanctuary showcasing unparalleled finishes. Marvelous dream kitchen, complete with subzero fridge and 4 foot Wolf range, quartz counters, 2 dishwashers and beverage fridge with delightful custom bar/coffee area, overlooks the massive dining area. Dining room presents quadruple solid sliding doors that lead out to tiered armour stone/concrete patio overlooking the magnificent setting. Grand main floor primary bedroom boasts his/her floor to ceiling custom closets and breath-taking 5 piece ensuite bath. Chic laundry room, located on the main level for added convenience, showcases quartz, marble, heated floors and endless storage. Upper level introduces 3 awe-inspiring bedrooms, 2 full baths and open loft/office area. This area overlooks the glamorous and extravagant great room with gas fireplace and striking wainscotting focal wall with built-in reading benches. The expansive finished lower level is complete with sprawling recreation room featuring a remarkable bar with vast island and breakfast bar with stunning art-like quartz countertops/backsplash. Sizeable bedroom, full bathroom and a substantial exercise area completes this level. Massive 4 vehicle garage, geothermal heating and cooling, gorgeous mahogany front doors and heated floors. Don't miss this opportunity to embark on a journey of luxury living in an exquisite sanctuary nestled on a magnificent 1 acre setting! (id:50787)
RE/MAX Real Estate Centre Inc.
51 Narbonne Crescent
Hamilton (Stoney Creek Mountain), Ontario
Discover the perfect blend of style and comfort in this stunning 2,543 sq. ft. two-story home, built in 2017. Designed for modern living, it offers 4 spacious bedrooms, 2.5 bathrooms, and a versatile loft that could easily serve as a 5th bedroom, home office, or playroom. From the moment you step inside, you'll be impressed by the soaring 9-foot ceilings and the abundance of natural light filtering through California shutters. The open-concept layout is ideal for both daily life and entertaining. The gourmet kitchen is a true showstopper, featuring a massive island, sleek quartz countertops, and stainless steel appliances all overlooking the inviting great room with a cozy gas fireplace. Plenty of room for entertaining in the formal dining room featuring a stunning chandelier, hardwood floors and coffered ceilings. The main floor also includes a laundry room combined mud room with upper cabinets. Upstairs, the primary suite is a private retreat, complete with a walk-in a closet and a spa-inspired ensuite featuring a glass shower and a deep soaker tub. Loft, 5 piece bath and 3 large bedrooms. Looking for more room? The unfinished basement offers endless potential to create a custom space that suits your needs, whether it's a home gym, theatre room, or extra living area. Outside, the backyard is designed for relaxation and entertaining, with a spacious deck and interlock patio, perfect for summer gatherings. The exposed aggregate driveway and walkway enhance the curb appeal, adding to the home's modern charm. Nestled in a sought-after neighborhood, this home is close to top-rated schools, parks, shopping, and easy highway access, making it a perfect choice for families end commuters alike. (id:50787)
Royal LePage State Realty
199 Alderson Court
Fort Erie (337 - Crystal Beach), Ontario
Discover your year-round vacation haven in this stunning new 2+1 bedroom, 3 bathroom bungalow townhome, nestled in the charming community of Ridgeway/Crystal Beach. Built by Park Lane Home Builders, this exquisite home boasts over $100,000 in luxurious upgrades. T he "lake-side" inspired exterior features elegant upgraded stone, siding, and Tilt & Turn windows. Step inside to an open concept main space, complete with a cozy gas fireplace, hardwood floors and a tray ceiling in the great room & dining area. The beautiful kitchen is a chef's dream, showcasing quartz countertops, an island and a pantry w/SS Appliances. The primary bedroom suite offers a serener treat with a walk-in closet and a spa-like ensuite bath, featuring a double vanity, a tiled shower with a custom glass door, and upgraded tiles. The partially finished basement provides a comfortable space for guests, with a rec room, bedroom, and bathroom. Enjoy out door living on the private rear covered baloney, perfect for relaxing or entertaining. (id:50787)
RE/MAX Real Estate Centre Inc.
90 Palace Street
Thorold (557 - Thorold Downtown), Ontario
Welcome to Artisan Ridge, Thorold's premier all-brick luxury Townhouse. This stunning 3 bedroom, 2.5 bathroom home boasts a thoughtfully designed floor plan, complete with a single attached garage. The spacious main level flows seamlessly into the upgraded kitchen, featuring beautiful new cabinetry and brand new appliances (dishwasher & washer/dryer to be installed prior to closing). An elegant wood staircase leads you to the upper level, where you'll find the impressive Primary Suite with a walk-in closet and a primary ensuite. For added convenience, the laundry room is also located on the second floor. The unfinished basement offers endless potential with a rough-in for future bathroom and upgraded basement window. Perfectly located just minutes from major highways, Brock University, The Pen Centre, the NOTL Outlet Collection, Niagara Falls, and more. The second-floor laundry makes everyday living a breeze, while the modern appliances elevate the functionality and style of the kitchen. Located in a developing area of Thorold, this home is surrounded by growth and potential, offering the perfect mix of privacy and community. Don't miss out on this exceptional property schedule your viewing today! Finish the basement to your liking as it has plenty of space for a large rec room, washroom rough-in and 200 amp service panel. You won''t want to miss this beautiful home. (id:50787)
Century 21 Millennium Inc.
3 William Street
Hamilton (Carlisle), Ontario
Welcome to 3 William Street, a charming 1 bedroom, 1 bathroom bungalow on a tranquil 111' x 141.9' mature lot in picturesque Carlisle. Built in 1953, this home offers 1,170 sq ft of living space, surrounded by lush foliage for privacy and a retreat-like atmosphere, with urban amenities nearby. Enter through the 3-season sunroom into a spacious foyer that opens to a large formal living room featuring a cozy wood-burning fireplaceperfect for intimate evenings. The eat-in kitchen is bright and functional, while the oversized primary bedroomformerly two bedroomsoffers ample space, double closets, and sliding doors to a backyard oasis with mature greenery. The 3-piece bath includes a walk-in bathtub with ensuite privileges. The partially finished lower level features a large recreation room with a wood stove, offering a cozy space for relaxation, as well as a utility area and various storage options. The oversized garage provides ample parking and inside entry to a mudroom with laundry facilities. Located on a quiet street steps from Carlisle Memorial Park and the Recreation Centre, this property is ideal for outdoor enthusiasts, offering swings, playgrounds, and a baseball diamond just a short stroll away. Notable updates include the furnace and central air conditioning (2020), enhancing comfort year-round. Carlisle is known for its beautiful green spaces, making it a haven for nature lovers and those seeking serene country living. Just a short drive to the many amenities available in Waterdown, Burlington, or Hamilton, this home offers a unique blend of comfort, privacy, and community charman excellent opportunity in a desirable location. Property being sold in 'as-is' condition. (id:50787)
Royal LePage State Realty
8 Madill Drive
Mono, Ontario
Nestled between Orangeville and Shelburne, this beautifully designed home blends country charm with modern convenience. Start your mornings on the inviting front porch, enjoying the sunrise before stepping inside to a grand foyer with a stunning staircase that sets the tone for this elegant home. Thoughtfully designed, the spacious floor plan is perfect for both everyday living and entertaining. The heart of the home is the well-appointed kitchen, featuring a walk-in pantry, breakfast bar, and open dining area with breathtaking backyard views. Step out to the interlock patio with pergolas, ideal for summer gatherings and quiet retreats. The living room, with its cozy fireplace and French doors leading to the dining room, creates a warm and welcoming atmosphere, while the family room offers a comfortable space to relax or customize to your needs. A second entrance leads to the attached two-car garage, mudroom, and powder room for added convenience. Upstairs, the primary suite is a private retreat with a customized walk-in closet and spa-like five-piece ensuite with a soaker tub and double sinks. Two additional large bedrooms provide comfort and space, while the versatile loft can serve as a fourth bedroom. A laundry room and additional bathroom complete this level. The finished basement extends the home's living space with a spacious rec room, a fourth bathroom, and ample storage. Outside, the fully fenced, pool-sized backyard enjoys all-day sun, creating the perfect setting for outdoor enjoyment. Backing onto greenspace for privacy, this home is set in a quiet, sought-after neighbourhood. With driveway parking for six plus a two-car garage, there's plenty of room for family and guests. Offering space, style, and comfort in a peaceful country setting just minutes from Orangeville, this exceptional home is the perfect place to call your own. (id:50787)
Royal LePage Rcr Realty
101 - 10 Woodman Drive S
Hamilton (Corman), Ontario
BEAUTIFUL 1 BDRM CONDO FACING SOUTH IN A WELL MAINTAINED BUILDING.LARGE KITCHEN OVERSIZED BALCONY W/ LAUNDRY ON EVERY LEVEL. PERFECT FOR SOMEONE LOOKING FOR LESS SPACE OR FIRST TIME BUYER .EXCELLENT LOCATION, WALK TO BUS ROUTE, RESTAURANTS, AREA PARKS AND OTHER AMENITIES. MAINTENANCE FEE: $468.03 INCL BLDG INSURANCE, BASIC CABLE,MAINTENANCE FEE INCLUDES, HEAT, HYDRO, WATER, SURFACE PARKING, BUILDING INSURANCE, COMMON ELEMENTS, PARKING (id:50787)
Royal LePage Terrequity Realty
Pt. Lt. E Conc. 5 Street
St. Clair, Ontario
Exciting Development Opportunity! Welcome to Baby's Point Settlement in the picturesque Port Lambton, often called the "Key West of Canada" This rare 30-acre parcel is perfectly zoned for residential development, offering 27 fully serviced residential lots along Old River Road, ideal for marine-themed single-family homes. The Proposed Subdivision Plan is available and includes Phases 2, 3, 4, and 5 for future expansion. Just a short walk to the Marina and Brander Park, this prime location offers the peaceful, waterfront lifestyle you've been dreaming of. Don't miss this incredible chance to develop in one of Ontario's most serene and sought-after waterfront communities! (id:50787)
Pontis Realty Inc.
43 William Cragg Drive
Toronto (Downsview-Roding-Cfb), Ontario
Experience luxury in this custom-built modern home where luxury and craftsmanship meet impeccable design with almost 4000 sq.ft. of elegant main level living space and basement has 4 bedrooms Having separate visit area, Double door entrance, main kitchen open balcony with access to front and back area main floor, separate legal basement entrance to backyard upgrades. dining room designed Features include a sleek chefs kitchen with high-end appliances, hardwood floors, dual laundry rooms. Offering Endless Potential For Your Vision To Come To Life. Nestled In A Prime Location, This Property Is Just Moments Away From Parks, Schools, Major Highways, And The Humber River Regional Hospital, Making It The Perfect Blend Of Convenience And Comfort. The rear backyard provides ample space to create fabulous outdoor living for summer entertaining. (id:50787)
Right At Home Realty
1508 - 4023 The Exchange
Mississauga (City Centre), Ontario
Experience upscale urban living in the heart of Mississauga's vibrant Exchange District at EXS Luxury Building, located at 4023 The Exchange. This bright and spacious 2-bedroom suite boasts stunning modern finishes, soaring 9-foot ceilings, and a thoughtfully designed layout with no wasted space. Enjoy an array of premium amenities, including a state-of-the-art fitness auditorium, basketball court, indoor pool, whirlpool spa, sauna, multipurpose game room, stylish lounge, and a serene outdoor garden with a firepit. Just steps from Square One, transit, dining, and entertainment, this is the perfect home for those seeking luxury and convenience in a dynamic downtown setting. (id:50787)
RE/MAX Ace Realty Inc.
18555 Hurontario Street E
Caledon (Caledon Village), Ontario
Renovated Beautiful Detached House With 4 Bedrooms And 3 Washrooms, Installed New Pot Lights, New Paint, New Flooring, New Staircase With The Iron Pickets, Upgraded Kitchen With New Granite Counter-Tops And S/S Appliances. Separate Living Rm, Separate Dinning Rm, Separate Family Rm With A Classic Look Fireplace, House Is Just Perfect For Any Car Enthusiast/Commuter Looking For That Little Slice Of Heaven Located On Hurontario St With .81 Acre In Caledon Village. 3 Car Garages & Parking For Over 10 Vehicles, This Spacious Home Feat. 2 Walkouts To Large Deck & Lovely Backyard, Parkland At Back Of Property Provides Privacy With Mature Pear/Apple Trees. Pool Table, Bar Area And Good Size Rec Rm In The Finished Basement Is Perfect For Family Entertaining. Another Features Of This Property--->>> No Immediate Neighbors At The Back, The Town Of Caledon Owns 2 Acres Vacant Lot Just Behind This House This is modern living at its finest contemporary, functional, and ready to welcome you home. (id:50787)
RE/MAX Gold Realty Inc.
19 - 1267 Dorval Drive
Oakville (1007 - Ga Glen Abbey), Ontario
Luxury living backing onto Glen Abbey Golf Club and Sixteen Mile Creek! Welcome to Forest Ridge, an exclusive enclave where luxury meets tranquility. Nestled in a premium locale, this executive end-unit townhome offers unparalleled privacy and breathtaking natural views. With a two-car garage and a spacious interior, this residence is truly a gem! The ground level features an expansive recreation room with a cozy gas fireplace, a walk-out to patio, a mud room, and an abundance of storage. Designed for effortless entertaining, the second level boasts hardwood flooring with a spacious living room, an expansive kitchen with built-in appliances, a formal dining room with a walk-out to a private terrace and an oversized family room flooded with natural light. Ascend to the third level, where your primary retreat awaits, complete with a large walk-in closet, spa-like five-piece ensuite with double sinks and a luxurious soaker tub, and a French door walk-out to a private terrace with stunning views. Two additional bedrooms, a three-piece bath, and a convenient laundry room complete this level. Notable features include 10' ceilings on the ground level, 9' ceilings on the second level, updated lighting on the second level (2024), newer furnace (2024), two private terraces plus a backyard patio for seamless indoor-outdoor living, and additional storage space off the garage. Landscaping and complex snow removal are included for maintenance-free living. This peaceful, well-maintained community boasts beautifully landscaped grounds and offers a carefree lifestyle. Close to golf, schools, parks and trails, shopping, dining, essential amenities, highways, and the GO Station, this sought-after neighbourhood is perfect for those craving an active lifestyle amidst natural beauty. This is luxury townhome living at its finest! (id:50787)
Royal LePage Real Estate Services Ltd.
5 - 135 Long Branch Avenue
Toronto (Long Branch), Ontario
Urban convenience combined with the tranquility of waterfront living- it truly doesn't get any better than this. This immaculate and upgraded non-stacked townhouses hits all of the marks and checks all of the boxes. With no neighbours above or below you, it's the benefit of freehold living with the conveniences of condo living (who likes to mow lawns and shovel snow?!). The open concept main floor with terrace walkout makes entertaining a breeze and the renovated kitchen provides the perfect backdrop for chef-inspired meals or Ubereats unpacking. Two bedrooms, laundry and a large guest bathroom completed the second floor while the full floor primary with ensuite and private terrace being the icing on the cake. Morning coffees? Yes, please! Direct access to your parking spaces and locker from inside your unit make living oh so convenient. Long Branch is the west end Beaches, allowing for endless tails of waterfront walking, a sandy beach with beautiful boardwalk and beach volleyball at Marie Curtis Park and the best neighbourhood restaurants including the crown favourite, 850 Pizza. A short 10 minute walk brings you to the Long Branch GO allowing convenient travel Downtown without having to sit in any unnecessary traffic. An absolutely wonderful community of caring neighbours and lovely grounds. Upgraded engineered hardwood throughout! Guest bedroom fits a queen. This is NOT a stacked townhouse- there are no neighbours above or below you. (id:50787)
Sage Real Estate Limited
149 The Kingsway
Toronto (Kingsway South), Ontario
Experience unparalleled luxury in the heart of the Kingsway. This rare gem seamlessly blends classic Tudor architectural charm with a sleek, contemporary interior, showcasing meticulous design and no-expense-spared craftsmanship.Step inside to discover spacious, bright, open-concept principal rooms, perfect for both entertaining and everyday living. A convenient mudroom with direct garage access enhances practicality. The main floor also features a comfortable family room, ideal for relaxation.This home is a fully integrated 'smart home,' offering effortless remote control of climate, lighting, and entertainment systems. Enjoy the comfort of 4-zone heated floors.The gourmet kitchen is equipped with top-of-the-line appliances, including an induction stovetop, Miele built-in oven, microwave/oven, and warming oven, as well as an oversized Liebherr double-door fridge and freezer.All bedrooms feature private ensuites, culminating in an exceptional master suite designed for ultimate comfort and privacy.Outside, a backyard oasis awaits, featuring a 10-person self-cleaning Hydropool, an outdoor TV with integrated speakers, and a fully fenced yard for privacy and security. Perimeter cameras provide added peace of mind.Enjoy the ultimate convenience of a short walk to the subway, top-rated schools, and vibrant restaurants and shops. This Kingsway residence offers a truly exceptional lifestyle. (id:50787)
Better Homes And Gardens Real Estate Signature Service
48 Blackberry Valley Crescent
Caledon, Ontario
Welcome to 48 Blackberry Valley Cres, A Beautiful Designed 4-Bedroom, 5-Bathroom and 3 Bedroom Legal Basement Home Nestled in this Family Friendly Community of Caledon. This Spacious and Modern Residence Offers The Perfect Blend of Luxury, Functionality, and Convenience. This Home Boasts Four Generously Sized Bedrooms and Five Well-Appointed Bathrooms, Providing Ample for Family and Guests. The Heart of the Home is The Stunning Kitchen, Featuring Sleek Granite Countertops, a Spacious Centre Island and Stainless Steel Appliances. Step Outside to the Expansive Composite Deck, Perfect for outdoor Dining, Relaxing, or Hosting Summer Barbecues. This Low-Maintenance Deck is Durable and Designed to Withstand the Elements, Providing Year-Round Enjoyment. The Fully Finished Basement Features A Legal 3-Bedroom Suite With a Separate Side Entrance, Perfect for Extended Family, Rental Income, or a Private In-Law Suite. This Space Includes its own Kitchen, Living Area and Bathroom. (id:50787)
Homelife Real Estate Centre Inc.
13 Lippa Drive
Caledon, Ontario
Welcome to 13 Lippa Drive, A Beautiful designed family house nestled in this sought-after community in Caledon. This spacious property offers the perfect blend of modern elegance and functional living, making it an ideal retreat for families of all sizes. Enjoy the convenience of parking 2 cars on the driveway along with 1 in the garage. Don't miss the opportunity to make 13 Lippa Drive your forever home! Schedule a viewing today and experience the charm and comfort this property has to offer. (id:50787)
Homelife Real Estate Centre Inc.
8026 Mayfield Road
Caledon, Ontario
Attention Investors and Developers! Absolutely Fantastic Future Potential With This Prime Location.Fantastic Opportunity In Expanding Mayfield Rd Area! 1 Acre Property In A High Demand Area Surrounded By Industrial Warehouses, Part Of The Mayfield Rd Expansion Under Region Of Peel, Targeted For Future Hwy 413 and Humber Station Employment Area. Do Not Miss Out On This Incredible Potential Property Opportunity. For Investor, Future Development and Amazing Access Point For Efficient Transportation Around The GTA. For Further Information, See Region Of Peel Official Plan - City of Caledon.Buyers to perform all due diligence prior to submitting offers.This Bungalow Features 3+1 Bedrooms, 2 full baths, Great Sunroom With W/O to Backyard Patio And A Sizeable Finished Basement With Rec. Room Featuring a Wet Bar and Fireplace. Also has a Large 2 Car Garage with Ample Parking on Drive. (id:50787)
Century 21 Signature Service
2906 Coulson Court
Mississauga (Central Erin Mills), Ontario
Stunning 4-Bedroom Family Home In Central Erin Mills! Nestled On A Quiet Tree-Lined Cul-De-Sac, This Beautifully Renovated Home Sits On A Premium Pie-Shaped Lot With Direct Park Access-Perfect For Families Who Love The Outdoors! With Over $350K In Renovations, This Home Offers Luxury And Comfort, Featuring: Gourmet Chef's Kitchen - Granite Countertops, Built-In Appliances, A Workstation And An Open-Concept Design That Flows Seamlessly Into The Sun-Filled Great Room, perfect For Entertaining or Relaxing. Spa-Like Primary Retreat - Spacious Primary Suite With Newly Renovated Luxurious Ensuite And A Large Walk-In Closet. Elegant Finishes Throughout - Gleaming Hardwood Floor, All Bathrooms Renovated , And A Professionally Landscaped Backyard. Outdoor Oasis - A Gorgeous Stone Patio, Pergola, Twinkle Lights And Flood Lighting Create The Perfect Space For Summer Nights And Entertaining. Brand New Furnace And Air Conditioner. Located In The Top-Ranked School District - John Fraser & St. Aloysius Gonzaga (French Immersion). With Easy Access To Major Highways, Shopping, Parks & Recreation Centers. A Rare Opportunity To Own A Meticulously Updated Home In A Prime Location - Don't Miss Out! (id:50787)
Sutton Group - Summit Realty Inc.
612 Kennedy Circle W
Milton (1026 - Cb Cobban), Ontario
WOW!!!! Shows 10++++ LEGAL FINISHED BASEMENT !!!! See Attachments This gorgeous home features 9' ceiling on Main and 2nd. custom accent walls, custom fireplace wall, 4 large bedrooms, 2nd level laundry, built in S/S appliances, quartz counter, Freshly painted, carpet free home, professionally finished basement with separate entrance, 2 bedrooms, living, kitchen and separate laundry. Just Pack and move. located on the prestigious neighborhood of Milton, close proximity to top rated schools, Hwys, Shopping center and much more. get it before its gone. **EXTRAS** S/S Appliances, Cooktop Gas stove, B/I Wall oven, Fridge, Dishwasher, washer and dryer, All electrical fixtures, Window coverings. (id:50787)
Ipro Realty Ltd
1001 - 1 Michael Power Place
Toronto (Islington-City Centre West), Ontario
Completely renovated 1 bedroom, 1 bath unit, this stunning condo combines modern elegance and ultimate convenience. Brand-new custom kitchen is a chef's dream, featuring quartz countertops, a sleek backsplash, and a custom island designed with a built - in spice cabinet and wine rack. High-end appliances, including a fridge, stove, dishwasher, and overhead range. The transformation continues with a beautifully updated bathroom, boasting a new vanity, sink, and faucet. Every detail has been considered, from installation of stylish new light fixtures and pot lights to the custom - built bedroom closet, offering ample storage. The living space exudes charm with fresh paint and the addition of classic wainscotting, creating a warm and inviting atmosphere. Step into the balcony and enjoy the newly installed tiles, adding a polished touch to your private outdoor retreat. Smart home technology enhances everyday convenience with Homekit intergration, allowing seamless control of all lighting from your phone. With every inch carefully curated for comfort and sophistication, this move-in-ready condo is the perfect blend of modern luxury and timeless design. Prime Location: Steps to transit (including Islington Subway Station), shopping, restaurants, and cafes, making errands and entertainment effortless. Convenient Living: Nestled in a sought-after building with top-notch amenities, including 24 - hour security, indoor pool, and games room. (id:50787)
RE/MAX Professionals Inc.
620 Trudale Court
Oakville (1020 - Wo West), Ontario
Absolutely Stunning! Located in Much Sought After Bronte East Community with Big Lot , This Custom Home Built in 2022 Boasts Modern and Comfortable with Hardwood Floors, Porcelains, Coffered Ceilings, Crown Moulding ,Floor To Ceiling Large Windows. Gourmet Kitchen With Large Center Island , Stainless Steel Appliances, Double Door W/O To Covered Deck With Built In BBQ Station. Spacious Dinning Room With Butler's Pantry. More Features You have to know:1-10 Feet High Ceiling for Main Level and 9 Feet for Upper Level and Basement , Spacious and Bright, Sunshine Filled ; 2-3050 SqFt Gross Floor Area Above Grade with Lower Floor 1480 SqFt, Total 4530 SqFt Living Space;3-4+1 Bedroom, 2 Ensuite With Aluminum Structure California Shutter;4-Interlocking Stone Driveway and Part of Backyard, Neat and Easy for Maintenance;5-Quiet and Family Friendly Street Surrounded with Many New Million Dollars Houses .Dream House , Great Opportunity and Real Gem ! **EXTRAS** Small Shed in the Backyard. Home Stage is Removed Currently. (id:50787)
Homelife Landmark Realty Inc.
1414 - 105 The Queensway
Toronto (High Park-Swansea), Ontario
A luxurious 1 plus den nestled in one of Toronto's most coveted areas. Boasting breathtaking views of the lake and High Park. This contemporary residence embodies sophistication and modernity with A FULLY RENOVATED KITCHEN INCLUDING TOP OF THE LINE STAINLESS APPLIANCES AND RENOVATED BATHROOM ALONG WITH OTHER AESTHETIC UPGRADES THROUGHOUT. The building features INCREDIBLE amenities including a package service, 24 security, indoor and outdoor pool, tennis courts and 2 full gyms. There is also a building CONVENIENCE STORE AVAILABLE 24HRS and much more. LOCATION, LOCATION, LOCATION!!! Just steps away from Lake Ontario and the boardwalk, as well as great schools, the beautiful High Park, TTC, Hospital and only 15mins from the downtown core. There is also a daycare on site!!! What more can you want ?! *******105 building elevators also boost a high speed elevator. (id:50787)
Right At Home Realty
31 Milford Avenue
Toronto (Brookhaven-Amesbury), Ontario
Freestanding industrial building available for lease with 10,300 S.F. on a 70' x 250' fenced lot (deal & secure storage). Open space warehouse with 16' and 17' height ceilings. Close to highway 400, 401 and downtown core. Steps from TTC bus stop. Offices include washrooms and a kitchenette. 4 drive-in level doors (12' height, 2 with openers). Main floor space only. No auto repair use will be permitted. (id:50787)
RE/MAX Excel Realty Ltd.
24 Red Clover Road
Brampton (Sandringham-Wellington), Ontario
This beautifully renovated semi-detached home is move-in ready and situated in a highly desirable neighborhood. It features a spacious layout, a family-sized eat-in kitchen, and 3+1 generously sized bedrooms, including a newly built finished basement with an additional bedroom and full bathroom. The home boasts freshly painted walls, quartz countertops in the kitchen and bathrooms, stainless steel appliances, an undermount sink, and a stylish herringbone backsplash. With an updated furnace and central AC, it ensures year-round comfort. Conveniently located just minutes from Bramalea GO Station and a 3-minute walk to the nearest transit stop, it is surrounded by parks, playgrounds, a community center, sports courts, a gym, a running track, and sports fields offering the perfect blend of style, convenience, and modern living. (id:50787)
RE/MAX Realty Services Inc.
1036 Masters Green
Oakville (1007 - Ga Glen Abbey), Ontario
Refined traditional family home in the coveted Fairway Hills community in Glen Abbey. Surrounded by natural landscapes + adjacent to the world-renowned Glen Abbey golf course. This executive residence epitomizes modern elegance + refined comfort, offering a sophisticated lifestyle. Renovated w/a refined modern interior w/clean lines, expansive glazing + upscale finishes. Clever layout meets the needs of the modern buyer where principal living areas are connected, but sufficiently defined to provide privacy when desired. Statement feature wall with a contemporary open fireplace separates the dining room + living room & an open den provides a breezeway to the kitchen. Optimizing form + function the custom kitchen will appease the chef in the family with ample prep + cook space, top appliances, generous storage + an integrated table to enjoy meals together. The adjacent mudroom + laundry keep you organized. The main stairs are an architectural gem w/open risers + glass rails + partitions, creating a focal point while also allowing the natural light to flow through. Primary retreat w/double entry doors, expansive sleeping quarters, dressing room + extra closet + a lavish ensuite. The additional 3 bedrooms are generously sized + share the luxurious main bath. Finished lower expands the living space, featuring a cozy family lounge, a wet bar with connected games space and a bonus area that could function as a 5th bedroom + office with ensuite bath. Family sized with 4+1 beds & 3.5 baths. Rear yard expertly landscaped w/multiple stone lounges to accommodate family get-togethers + social events & beautiful framing gardens w/mixed tree canopy provided ample privacy. Offering tremendous curb appeal in a coveted Glen Abbey pocket, this upscale family home is an ideal choice. (id:50787)
Century 21 Miller Real Estate Ltd.
484 Kelvedon Mews
Mississauga (Rathwood), Ontario
Come see this beautifully renovated semi-detached raised bungalow in the heart of Mississauga. 3+1 bedrooms, 2 bath. Vinyl floors throughout home. Living/dining room combined. Kitchen features a centre island with eat in area, S.S appliances, and walk-out to backyard. Primary bedroom has vinyl floors, pot lights and closet. Second bedroom has pot lights, window, and closet. Third bedroom has vinyl floors, window, and closet. Laundry is conveniently located on the main floor. Basement features separate entrance and laundry room perfect for rental income or in-law capability. Kitchen features S.S appliances, pot lights and backsplash. Family room is combined with living room and has pot lights and brick fireplace. Living room can easily be turned into a second bedroom. Bedroom has vinyl floors and feature wall and window. Enjoy your morning coffee on the front balcony or in your backyard. Close to community centre, Square One Shopping Centre, Celebration Square, parks and schools (id:50787)
Right At Home Realty
615 - 59 Annie Craig Drive
Toronto (Mimico), Ontario
Luxury Living at Ocean Club Welcome to this stunning 2-bedroom, 2-bathroom condo in the sought-after Ocean Club community. This sun-drenched southeast-facing unit boasts 9-ft ceilings and floor-to-ceiling windows, offering breathtaking city and waterfront views. The split bedroom floor plan provides privacy and functionality, while the open-concept layout is perfect for entertaining. Enjoy a short commute to downtown with easy access to waterfront trails, TTC, QEW, shops, and top-rated restaurants. The buildings resort-style amenities include a gym, pool, whirlpool, BBQ area, change rooms, and saunas everything you need for a luxurious lifestyle. This unit includes one parking space and one locker. Steps from the lake and nature trails, this vibrant community offers everything at your doorstep. Don't miss this rare opportunity to own in one of the city's most desirable waterfront communities. Book your private tour today. (id:50787)
Keller Williams Referred Urban Realty
401 - 6720 Glen Erin Drive
Mississauga (Meadowvale), Ontario
Step into spacious living with this stunning 2-bedroom condo in the heart of Meadowvale, move-in ready and perfect for enjoying life from day one! Unwind with breathtaking city sunset views from your private balcony this updated condo with a modern kitchen and bathroom is your urban oasis. No carpets throughout, all modern flooring. All utilities included! This bright and airy gem offers hassle-free living, plus an outdoor pool, nearby parks, and shopping just steps away. Enjoy the convenience of a dedicated parking spot in the garage, bike storage, exercise room, common use room, and more. The newly refreshed kitchen has beautiful Quartz countertops, a backsplash and modern appliances. Ensuite Laundry is placed in a nicely sized front storage room. Just minutes away from Meadowvale GO, and all major highways, 401, 403, and 407. Come Check this Beauty Out!! (id:50787)
Century 21 Heritage Group Ltd.
52 River Rock Crescent
Brampton (Fletcher's Meadow), Ontario
Nature Abounds This Immaculate And Meticulously Maintained Home Backing Onto Ravine On One Of Fletchers Meadows Most Sought After Streets. This Home Boasts Almost 3600sqft Of Living Space Including Upgraded Kitchens With Granite And Quartz Counters, Upgraded Cabinetry, 2 Bedrooms With Walkout To Private Decks, Updated Bathrooms And Custom Built Laundry Room, Upgraded Pot Lights And Ceiling Fans Throughout, Top Quality Hand Scraped Hardwood Flooring, High Quality Appliances, Upgraded Shutters And Window Coverings Throughout, 4 Walkouts With Balconies And Large Deck Overlooking Ravine, Alarm, Central Vacuum And Sprinkler Systems, Professionally Finished Basement With Separate Entrance, Large Kitchen W/Quartz Counters, Sun Filled Family Room, 3 Pc Bath, Two Bedrooms And Plenty Of Storage. This Home Is Situated On A Premium Lot On A Quiet Street, Beautifully Landscaped, Separate Entrance To Basement Through Laundry Room, Pride Of Ownership For The Most Discerning Buyer. (id:50787)
Royal LePage Realty Centre
1605 - 2220 Lake Shore Boulevard W
Toronto (Mimico), Ontario
Lakeside Lovers! Experience the perfect combination of city and nature serenity in Mimico, Toronto's waterfront gem. This stunning 1 bedroom + Large Den Filled with Abundant Natural Light unit in the Westlake Village. Floor-to-ceiling windows, the 635 sq ft open-concept layout with natural light, stainless steel appliances, modern finishes, and a primary bedroom retreat complete with a large closet and window. Live a resort-style lifestyle with access to over 30,000 sq ft of world-class amenities: indoor pool, sauna & steam room, rooftop BBQ terrace, gym, yoga studio, squash court, party room and 24hr concierge. Easy and ample visitors parking for your guests. Direct indoor access to Westlake amenities Metro, Shoppers. Steps from LCBO, Banks, Restaurants, waterfront trails, and Humber Bay Shores vibrant dining scene. Nature lovers will adore proximity to Humber Bay Park and Mimico Beach, perfect for kayaking, cycling, or family picnics. 15-minute drive to downtown Toronto, quick access to the Gardiner Expressway and Top schools. **EXTRAS** 1 Parking and 1 Locker Included. (id:50787)
Real One Realty Inc.
16158 Mount Pleasant Road
Caledon (Palgrave), Ontario
Welcome to your Dream Home nestled in the picturesque countryside of Palgrave! This recently constructed, estate home sits on over 3 acres of meticulously landscaped grounds, offering unparalleled privacy and tranquility. This home includes custom high-end finishes throughout over 9,400 square feet of luxurious living space, including a fully finished open-concept 3000 square foot basement with 10' high ceiling, lookout windows, and residential elevator. With timeless architectural design and attention to detail, this home has it all; high ceilings, oak stairs and railing with wrought iron pickets, wide plank hardwood flooring, large format porcelain tiles, solid poplar trim and doors, custom cabinetry, interior and exterior potlights, beautiful light fixtures, crown moulding, convenient second floor laundry room, and 20' high open to above great room with gas fireplace. With 4 + 1 bedrooms and 7 bathrooms, including a lavish master ensuite with heated floors, freestanding tub, and spacious shower with spa system, every inch of this residence exudes sophistication and comfort. Gorgeous custom chef's kitchen perfect for entertaining with large island, quartz countertops and backsplash, walk in pantry and coffee/wine bar. Designed specifically for this one-of-a-kind property, the home seamlessly integrates indoor and outdoor living with large windows inviting breathtaking views of the surrounding natural beauty. Close proximity to numerous local and provincial parks, conservation areas, farmers markets, golf courses and walking trails. Schedule your private viewing today. (id:50787)
Right At Home Realty

