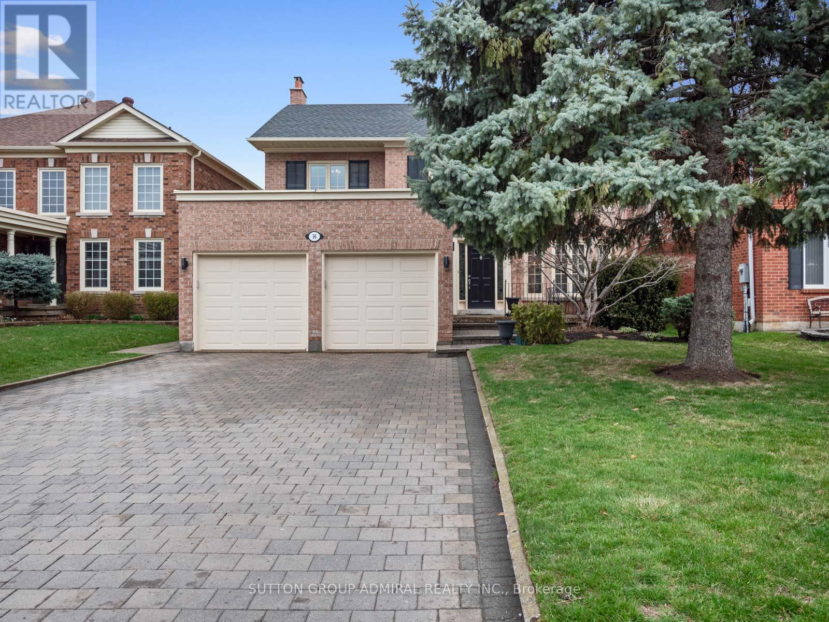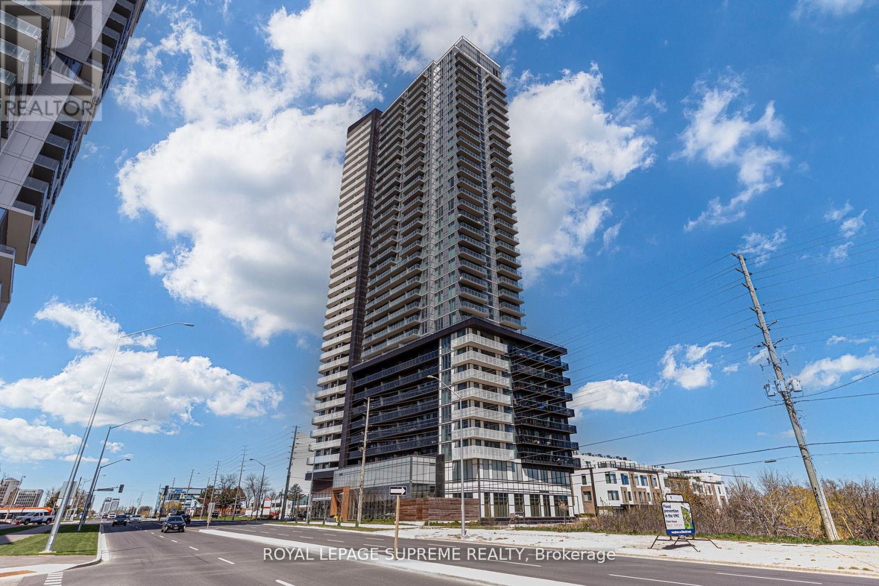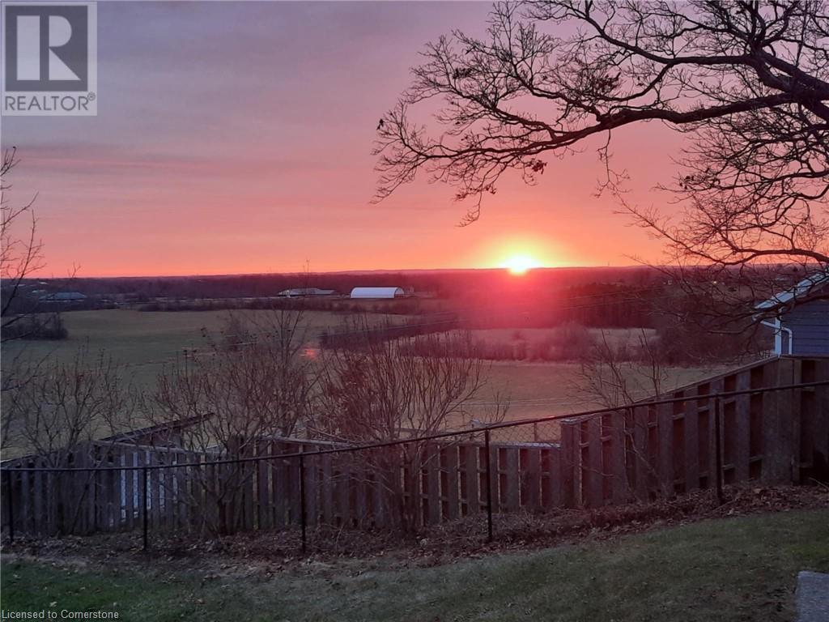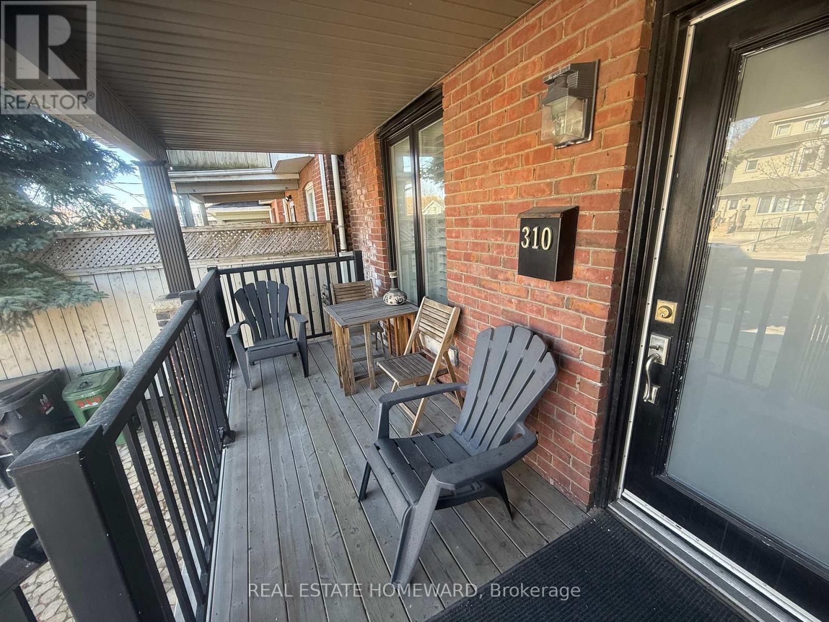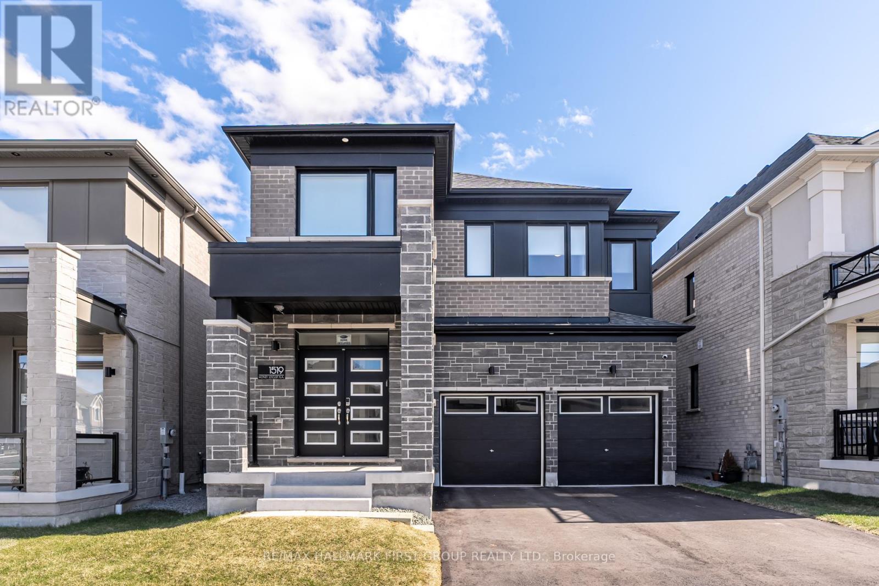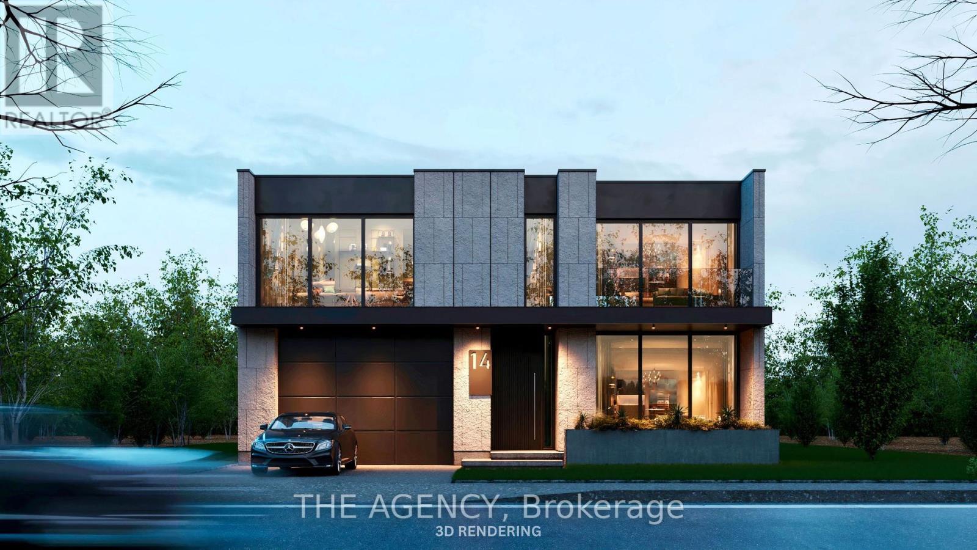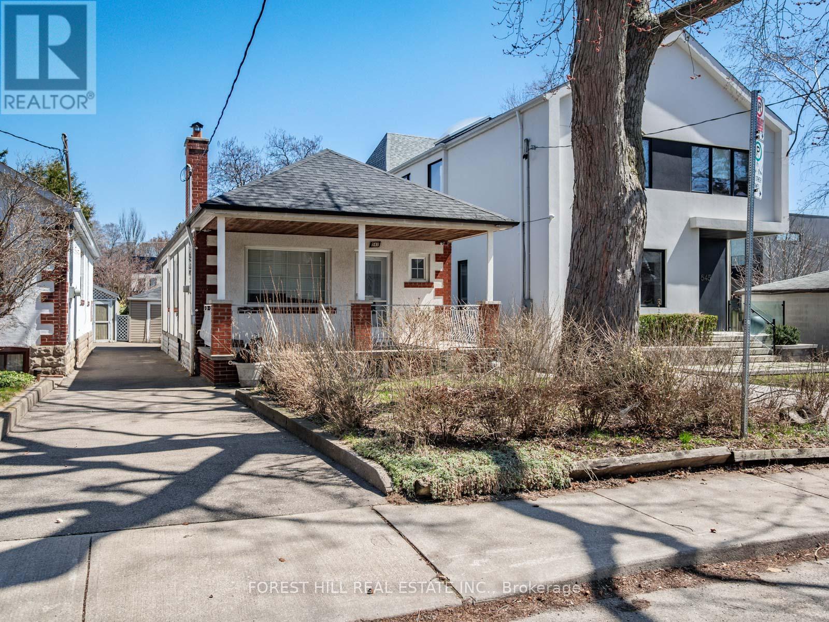1370 Davenport Road
Toronto (Corso Italia-Davenport), Ontario
Its giving: condo vibes, house energy, skyline views and yes, you can literally see the CN Tower from the shower. Welcome to 1370 Davenport, a three-bedroom gem raised high above street level so it feels like your own peaceful hideaway in the city. The layout? Smart. Efficient. Zero wasted space. Think of it as the perfect house-sized alternative to a downtown condo minus the elevator and plus a front patio where your morning coffee comes with skyline and CN Tower views. Living room? CN Tower. Front bedroom? CN Tower. Shower? CN Tower. Street a little busier? Yup. But being perched above it all means more privacy, less noise, and way less pollution. Its a literal breath of fresh air. Inside, youll find bright bedrooms with real cedar closets, a sleek gourmet kitchen with a gas cooktop and high-end appliances, and a finished basement for bonus space. Outside, the west-facing backyard is fully fenced and perfect for kids, pets, or BBQ season. No garage? No problem. There's a secure shed out back and a surprising amount of storage tucked beneath the front porch with steel doors and even hidden bin access (seriously clever). Street permit parking is cheap and easy. And when you're ready to leave your private perch, you've got transit at your doorstep, Geary St restaurant scene steps away, and four parks within a short stroll. Smart layout. Killer view. House feels. No compromise. Lets make it yours. (id:50787)
Keller Williams Referred Urban Realty
74 - 7190 Atwood Lane
Mississauga (Meadowvale Village), Ontario
Stunning 3 Bedroom, 2 full washrooms + one powder room Townhouse In Desirable Levi Creek Area, Lot of natural light, freshly painted whole house with all brand new hardwood and Laminate in, brand new oak stairs (No Carpet in house) One Of Largest Unit In Complex Backing Onto Greenbelt. Huge Open Concept Living and dining room, Bright & Sunny Kitchen with Central Island, Master bedroom with 4Pc Insuite & walk in Closet, Upper Level Computer Nook, pot light on main & second floor, Finished Basement, Prof Painted, Low Maintenance Fee, 2 Family Playgrounds In Complex, Close To Schools, Hwys & Go Train. Lots Of Extras, Air Cond, Humidifier, Water Soft. Must See. (id:50787)
Century 21 People's Choice Realty Inc.
B509 - 3200 Dakota Common
Burlington (Alton), Ontario
This Gorgeous Condo Has Two Bedrooms And One Bathroom With Upscale Finishes And Offers Modern Luxury Living. Enjoy A Beautifully Appointed Kitchen With Quartz Countertops, Backsplash And Upgraded Island. Revel In Natural Light Steaming Through Floor To Ceiling Windows And Framed Mirrors Sliding Doors In The Open-Concept Layout. Smart Home Technology Offers Convenience, In-Suite Laundry, Underground Parking, A Locker And A Spacious 116 Sqft Balcony For Entertaining With Lake And Escarpment Views. Elevate Your Lifestyle With Smart Security Systems, 24-Hour Concierge, Resort-Style Amenities Including Fitness Facility, Yoga Studio, Steam & Sauna Rooms, Rooftop Lounge With Fire Pit & Pool, Private Dining/Meeting Room, Entertainment And Media Lounge. Extra Visitor's Parking Available Underground. Situated Steps Away From Shops, Restaurants, Fitness Clubs Public Transit, And Highway Access With Top-Tier Schools And The Appleby GO Station Near. (Note:-Picture are from last year) (id:50787)
RE/MAX Realty Services Inc.
303 - 30 Malta Avenue
Brampton (Fletcher's Creek South), Ontario
** Price To Sell ** Gorgeous 3 Bedrooms Plus Den corner unit with Amazing View of Tranquil Ray Lawson Valley In a Well Maintained Building Located Near Brampton Mississauga Border. Minutes to 407 , 410 and 401. Large Master Bedroom With Walk-in Closet and 4 Pc Ensuite. Laminate Floors in Living, Dining & All Bedrooms. Quartz Counter Tops in Kitchen. Large Balcony & An over Sized Solarium. Building Amenities Include Outdoor Swimming Pool, Tennis Court, Squash Court, gym, Entertainment room, Billiards Room and Much More. (id:50787)
RE/MAX Real Estate Centre Inc.
6963 Amour Terrace
Mississauga (Meadowvale Village), Ontario
Immaculate Detached in Exclusive Neighborhood ((Pie-Shaped Lot))((2733 Sqft as per mpac))((4 Bdrm w/ 4 W/R))((Finished Bsmt w/ Separate Entrance)) Lots of Natural Lights// Open to Above// Walk out to Balcony from 2nd Level Bedroom// French Door to Balcony// Roof 2019// Extended Driveway// Concrete on One Side of House + Driveway + Backyard// Central Vacuum// Bright & Spacious Living Room w/ Coffered Ceiling// Separate Dining Room// Large Family Room w/ Gas Fireplace + Pot Lights// Open Concept// Porcelain Floor thru-out Kitchen & Foyer 2021// Updated Large Eat-in Kitchen 2021 w/ Quartz Countertop + Ceramic Backsplash + Stainless Steel Appliances + Pot Lights + W/O To Yard from Kitchen// Oak Stairs// 2nd Level Hardwood changed 2021// Huge Master Bdrm w/ 5 Pcs En-suite + W/I Closet w/ customized organizer// All Good Size Bedroom// Washrooms updated 2021// Finished Basement w/ Separate Entrance// Access to Garage// 2 Separate Laundry - One on 2nd Level & One in Bsmt// Spray Painted Fenced// Furnace 2018// Close To Hwy 401& 407, St Marcellinius Sec School, Mississauga Sec School, Heartland Centre, Grocery, Banks and all other amenities// (id:50787)
Century 21 People's Choice Realty Inc.
408 - 65 Watergarden Drive
Mississauga (Hurontario), Ontario
Welcome To Perla Condos! Spacious Sunny 2 Bedroom + Den Suite With 2 Full Bathrooms! An Open Concept Living/Dining Area With Walk-Out To Balcony awaits Offering Unobstructed Sunny North/West Views, a Fully Equipped Kitchen With Designer Kitchen Cabinetry, Stone Countertops & Ceramic Backsplash, Breakfast Bar & Stainless-Steel Appliances. Primary Bedroom with a 3 piece ensuite Bathroom and two Large Closets, Spacious 2nd Bedroom and Den with a Great Home Office Space. Modern Amenities Inspired by The Best of What Residents have come to expect in Condo Living Include 24 Hours Concierge, Indoor Swimming Pool/Whirlpool, Men's And Women's Change Rooms, A Fully Equipped Exercise Room, Serene Yoga Room, Games/Billiards Room, Party Room With Kitchenette, Outdoor Terrace With BBQ Area, Library/Study Room. Central Mississauga Location, Includes 1 Parking Space a Locker. (id:50787)
Right At Home Realty
263 North Street
Whitchurch-Stouffville (Stouffville), Ontario
Your dream family home awaits - Welcome to 263 North Street. Incredible detached 4+2 bedrooms, 4 bathroom side-split with meticulous attention to every detail - nothing has been overlooked. Offering an impressive, functional layout, almost 3000 square feet of total living space with smooth ceilings, freshly painted & extensive upgrades throughout. The gourmet kitchen is a chef's dream with built-in stainless steel appliances, quartz countertops, potlights, crown molding, an open concept design with dining area & a family room sun filled with natural light, fireplace, pot lights & a large window overlooking the front yard. The primary bedroom is a true retreat & features an amazing balcony with views of the pool & expansive backyard, built-in closet with organizers & tv, a brand new, spa like 4 piece ensuite with glass shower, double vanity, heated floors & a smart toilet. The upper level also accommodates 3 additional generous size bedrooms. The cozy yet large living area features a custom built bookshelves, a large barn door, pot lights, laundry area, 2 pc powder room & a walk out to the beautiful backyard retreat. The lower levels offers a spacious 5th bedroom, gym, recreation room with pool table/ping pong table & ample storage space. The level below features a home theatre room with projector & screen, custom sectional included, a 4 piece bath, utility room & additional storage space. Step into your private & personal haven with a large 18x36 swimmers pool, maintenance free aluminum fence, gazebo, seating area, projector + screen, firepit, bar & custom shed. Located on a fantastic 60x105 ft lot with a 2 car garage plus up to 6 car driveway parking (or 4 large trucks) in a mature enclave of Stouffville & just minutes away from all the amazing amenities Stouffville has to offer. This is not merely just a house; its an exceptional family home waiting for you. (id:50787)
Century 21 Leading Edge Realty Inc.
16 Cowles Court
Richmond Hill (Mill Pond), Ontario
Welcome to 16 Cowles Court in the prestigious Mill Pond community - an exquisite, fully renovated home showcasing exceptional craftsmanship and pride of ownership. This spacious home features 4+2 bedrooms and 4 bathrooms, offering a bright, open layout ideal for modern living. The combined living and dining area boasts rich hardwood floors, a charming bay window, French doors, pot lights, and elegant crown moulding. The upgraded eat-in kitchen includes stainless steel appliances, a centre island, pantry, stylish backsplash, and a breakfast area with walkout to a freshly stained deck. Step into your private backyard oasis, fully fenced with a cozy fire pit, perfect for entertaining. The family room offers warmth with a fireplace and sleek vinyl plank flooring. The primary retreat includes a bay window, a luxurious 4 piece ensuite with a soaking tub, and walk-in closet. The finished basement adds 5th and 6th bedrooms, a 3-piece bath and rec room. Immaculate curb appeal with interlock driveway (parks 4), lush greenery, and mature trees. Minutes away from schools, scenic parks, grocery stores, Hillcrest Mall, dining, Maple GO Station, York Regional Transit and Canada's Wonderland. Easy access to highways 400/407/7/404. **EXTRAS** Listing contains virtually staged photos of the 2 bedrooms in the basement. (id:50787)
Sutton Group-Admiral Realty Inc.
9 Alan Francis Lane
Markham (Cachet), Ontario
Luxury Modern Freehold 4 Bdrm 4 Bath Townhome with Double Car Garage In High Demand "Cachet". Over 2600 S.F Bright & Spacious Open Concept Layout W/Lots Of Large Windows. Huge Rooftop Terrace w/Clear Views. Main Floor Soaring 11' Ceiling And 2nd Floor 10' ceiling. Oak Staircase. Quartz Counter Top And S/S Appl In Kitchen, Large Centre Island w/breakfast bar. Direct Access To Double Car Garage. Steps to Supermarket & Kings Square Mall. Close to Schools, Costco, Shopping, Hwy 404 (id:50787)
Homelife Landmark Realty Inc.
Ph16 - 7895 Jane Street
Vaughan (Concord), Ontario
Freshly painted and professionally cleaned! This vacant one bedroom plus den penthouse-level condo is available for sale with stunning unobstructed eastern views. Situated on the top floor of a modern high-rise building, this unit provides a luxurious living experience with plenty of natural light. The open-concept layout features a spacious living room that opens up to the private balcony, allowing you to fully enjoy panoramic views. The primary bedroom includes an ensuite bathroom with a glass enclosed shower. The den provides additional space that could be used as home office, guest room, or nursery. (id:50787)
Royal LePage Supreme Realty
1786 8th Concession Road W
Flamborough, Ontario
Nestled atop a picturesque knoll, this 3+1 bedroom bungalow boasts over 2,500 sq ft of comfortable living space with breathtaking views from three sides, showcasing rolling hills and pastures dotted with horses. Perfectly located near several Conservation areas, equestrian facilities, and the renowned African Lion Safari, this home offers both tranquility and convenience, with excellent schools, community centre, and shopping just minutes away. Inside, the spacious living and dining rooms provide ample space for gatherings, while the updated kitchen with stainless steel appliances makes cooking a delight. The primary bedroom includes ensuite privileges. The lower-level family room features a cozy wood-burning fireplace insert and a walkout to grade level. For entertainment, the games room comes ready with a pool table and dart board included. And despite being in the heart of nature, there’s no need to worry about rural internet—fast and free WiFi ensures seamless connectivity. This hilltop retreat offers peace and quiet, with only the soothing sounds of birds and horses to accompany you. Don’t miss your chance to own this countryside getaway! (id:50787)
Keller Williams Edge Realty
34 Vickers Road
Hamilton, Ontario
SAY HELLO to LINDEN PARK a NEW NEIGHBOURHOOD by DiCENZO HOMES. This FREEHOLD END UNIT TOWNE is 1360 sf of pure perfection. GRANDE ENTRANCE with a STUCCO, STONE & BRICK FRONT EXTERIOR. Open the door & be welcomed inside with HARDWOOD FLOORS that lead you to AN OPEN CONCEPT LIVING, DINING & KITCHEN AREA. The KITCHEN boasts WHITE URBAN CABINETRY, with TALLER UPPERS, PANTRY, STAINLESS STEEL APPLIANCES, including an OVER THE RANGE MICROWAVE & an ISLAND with BREAKFAST BAR. Since the nice weather is upon us, enjoy your LARGE BACKYARD perfect for outside barbecues! When it’s time to come inside to relax, head up the OAK STAIRCASE with WROUGHT IRON SPINDLES to THREE SPACIOUS BEDROOMS & CONVENIENT UPSTAIRS LAUNDRY. The PRIMARY BEDROOM features 2 CLOSETS ( one walk in ) & an ENSUITE featuring a corner shower with a GLASS FRAMELESS DOOR & LARGE VANITY. This home is CLOSE TO ALL AMENITIES & the best part, it could be YOURS IN JUST 30 DAYS!!!! (id:50787)
Coldwell Banker Community Professionals
Main - Front - 310 Woodbine Avenue
Toronto (The Beaches), Ontario
Stylish 1 Bedroom Apartment Close to the Boardwalk and Lake! Beautifully Designed With Exposed Brick Accent Walls & Ductwork, Decorative Brick Fireplace in Bedroom, Hardwood Floors, Industrial Style Fan Lights and Recessed Lighting, Barnboard Feature Walls and Electric Fireplace in Living Rm. Great Space-saving Features Include Pocket Doors & 4 B/I Closets. Gorgeous Kitchen With Breakfast Bar, a Gas Stove(!), Exposed Brick, High Ceilings With Extra Storage Above Cupboards. Relax on Your Front Porch and Enjoy the Cool Lake Breezes. 1 Front Yard Parking Spot & WIFI Included in Rent! Super Close to Transit & Hwys. (id:50787)
Real Estate Homeward
1519 Honey Locust Place
Pickering, Ontario
OUT OF A MAGAZINE *** This home is an absolute show stopper!!! Fully Upgraded Over $300k In Upgrades. Design Inspired By The Robinson Model Home. All 3 Levels Boast 9Ft Ceilings, The Double Door Entrance Opens To Lrg Foyer With Marble Style Tiles and Custom Built In Nook, Hardwood Floors Thru Out. Main Floor Features Large Principal Rooms - Combined Living/Dining Perfect Open Concept Layout Built For Entertaining. The Chefs Kitchen Offers Upgraded Dbl Cabinets, Water Fall Quartz Counter and Backsplash, High End S/S Appliances, Extended Centre Island & Eat In W/Custom Bench B/I and Walk Out To Yard. Impressive Full Floor To Ceiling Fireplace Wall In Family Room. Entrance From Home To Garage W/Lrg Mudroom and W/I Closet. Electric Car Plug In Garage. Upgraded Powder Room. Oak Staircase Leads To 2nd Floor With 4 lrg Bedrooms Each With W/I Closets. Convenient 2nd Floor Laundry. Primary Retreat Boast Tray Ceiling, Huge W/I and Spa Like 5 Pc Ensuite Bath. Lower Level Awaits Your Personalized Touches - Has Separate Entrance. 200 AMP. HWT (tankless) Owned, EV Car Ready** Conveniently Located Just Minutes To All Town Amenities Hospital, Shopping Mall, Restaurant, Schools, Parks & Lots More, Easy Access In Minutes To Highway 407 & 401, Close to Hwy 7 & 412 the community is the newest upcoming in Pickering with a new school set to open in September 2025, along with a brand-new recreation center and shopping complex within walking distance. This is a rare opportunity to own a luxurious home in a prime location don't miss out!!! (id:50787)
RE/MAX Hallmark First Group Realty Ltd.
112 Bluffs Road
Clarington (Newcastle), Ontario
Charming 2-Bedroom Bungalow in Wilmot Creek Community! Welcome to your new oasis in the vibrant adult living community of Wilmot Creek ! This Beautifully updated two-bedroom, two-bathroom bungalow is the perfect blend of comfort & modern convenience. A complete professional overhaul has transformed this home into a fresh & inviting space. Enjoy the benefits of all-new finishes throughout, incl. a fresh coat of paint in every room. The galley kitchen feat. brand new cabinets offering ample storage, topped with luxurious granite countertops & new vinyl floor. You'll love cooking with new stainless steel appliances a wide sink, stylish faucet & elegant light fixtures. Both bathrooms have been completely renovated! The main bathroom boasts a new tub with shower surround, complemented by a sleek vanity, toilet, mirror & light fixture. The ensuite bathroom offers similar updates for your convenience & privacy. Relax in the front living area feat. a charming wood-burning fireplace, perfect for cozy evenings. The living area & bdrms are adorned with laminate flooring that adds warmth & style. Central heating & air conditioning (Installed in 2017) ensure your comfort in any season while the newly spray-foamed crawl space provides superior insulation. A separate laundry room with an updated baseboard heater offers practicality & ease. Two convenient sheds are attached to the house - one accessible from inside the laundry room & the second from the backyard. The larger shed is perfect for storing your golf cart, lawn mower & other outdoor accessories.This listing comes with a golf cart, lawn mower, and a gas BBQ, making your outdoor activities enjoyable and hassle-free! Enjoy the vibrant lifestyle offered in the Wilmot Creek Community, which features amenities such as a golf course, pool & recreation center perfect for socializing & staying active! The exterior vinyl siding was freshly painted in October 2022, giving the home great curb appeal Monthly fees $1,315.81 incl. tx. (id:50787)
RE/MAX Hallmark First Group Realty Ltd.
84 - 81 Brookmill Boulevard
Toronto (L'amoreaux), Ontario
Discover this beautifully renovated, open-concept loft-style 3-bedroom, 2-bathroom condo townhouse nestled in the desirable L'Amoreaux community. Boasting over $200K in upgrades, this freshly painted unit features laminate flooring throughout and a spacious living and dining area leading to a fully fenced private backyard complete with a hot tub and BBQ perfect for entertaining.The modern kitchen showcases panda marble countertops and backsplash, stainless steel appliances, and a gas range. Elegant upgraded light fixtures enhance every room. The primary bedroom includes a custom built-in closet, while the two additional bedrooms on the second floor each offer their own closet space. A fully finished basement adds versatility and can serve as a fourth bedroom, office, or recreation room. Located within walking distance to transit, top-rated schools, hospitals, grocery stores, libraries, and shopping malls, this home offers convenience and style in one incredible package. Well-Maintained Condo Complex with low Maintenance Fee Including Water & All Exterior Roof/Windows/Garage Door/Landscape/Snow Removal. A true must-see! (id:50787)
Forest Hill Real Estate Inc.
511 Sammon Avenue
Toronto (Danforth Village-East York), Ontario
Stunning renovated detached home in the heart of desirable East York! 3 bedroom + office on the second floor, main floor family room with walk out to deck, hardwood floors throughout, beautiful modern kitchen with loads of storage and a large island. Tons of natural light. South facing backyard with garden. Private drive for 2 cars. French Immersion/English PS & park across the street. Easy walk to Danforth shops & 2 subway stations. 10 minutes from the DVP by car. Separate basement entrance with kitchen, bathroom, living area and own laundry. Natural gas lines in place for hot water tank and BBQ. Cozy heated floor in family room. Ev-Ready (the electrical panel includes capacity for future upgrades including the potential for EV charging). Two laundry stations (one on the second floor and one in the basement). Versatile storage shed offers ample space for bikes, seasonal items, and even a personal workshop! Vibrant sought after neighbourhood with a wonderful mix of young families and long term owners. This home has been lovingly and smartly renovated by the current owners to offer exceptional value, design and comfort to buyers. Close to Earl Beatty Community Centre pool, seasonal farmer's market, public library, East York Tennis Club, Dieppe Park Outdoor Ice Rink, Taylor Creek trail for walking, running or biking. This home is an East York gem! (id:50787)
Harvey Kalles Real Estate Ltd.
393 Winnett Avenue
Toronto (Humewood-Cedarvale), Ontario
A stunning fusion of modern sophistication and thoughtful design, this exceptional 3,458 square foot Cedarvale home offers light-filled interiors, sleek stone surfaces, and an open-concept layout that maximizes space and style. A grand main floor, where floor-to-ceiling windows flood the space with natural light, showcases a unique oversized layout providing versatility, an abundance of custom cabinetry, a powder room nook, and a spacious breakfast area with a floor-to-ceiling pantry. The kitchen boasts integrated and top of the line appliances and tons of storage with multiple pantry cupboards. Step down to a dedicated work station and a huge family room with a striking gas fireplace, built-in shelving, and seamless walkout to the lush garden through dramatic floor-to-ceiling sliders. The second level is equally impressive, with a skylit stairwell and featuring a warm and inviting primary suite with a walk-in closet and spa-inspired ensuite, complete with double sinks, a stunning marble feature wall, and oversized shower. Additional bedrooms boast large windows and double closets, including one with a walk-in closet and private three-piece bath. The laundry room with full-size Electrolux appliances and extra storage adds convenience. The lower level expands the living space with a large media room, above-grade window, custom cabinetry, side-door access, and two versatile bedrooms for an office, gym, or guest suite. A second laundry room enhances functionality. A double-wide private driveway leads to the attached garage with side storage. Located in the heart of Cedarvale, this quality renovation by a respected local builder, ensures peace of mind for years to come. (id:50787)
Sutton Group-Associates Realty Inc.
14 Brookfield Road
Toronto (Bridle Path-Sunnybrook-York Mills), Ontario
58 x 282-foot ravine-like lot with approved building permit unlocks boundless potential to construct a luxurious 4,000 sq. ft. custom residence nestled in the prestigious & enclave of Hoggs Hollow, this rare gem boasts a connecting two of Toronto's most sought-after streets: Old Yonge Street and Brookfield Road. Privacy and Prestige blend seamlessly with natures beauty, creating a serene retreat that feels like an escape while being just steps from the city's finest conveniences. Imagine waking up to the sound of birdsong, breathing in the freshness of the ravine, and stepping into a home designed for ultimate ease and connection. Whether you're a nature lover or a city enthusiast, this property offers the best of both worlds. Opportunities like this are rare. Don't miss the chance to create your masterpiece in one of Toronto's most exclusive neighborhoods. (id:50787)
The Agency
280 Manor Road E
Toronto (Mount Pleasant East), Ontario
Welcome to 280 Manor Rd E a beautifully designed stylish home in the lovely sought after Davisville area. Situated between Bayview Ave and Mount Pleasant Village it's steps away from charming shops, cafes and terrific dining spots! A walkers and bikers paradise with many entrance points on to great city paths and parks, this location truly embodies the perfect balance of vibrant city living and tranquility. Designed for comfortable everyday living and elegant entertaining, this contemporary style home features an open concept main floor with French doors that open up to a lush green backyard and beautiful patio. It's perfect for summer get-togethers and relaxing evenings just lounging. The lower level offers additional living space with built in units for more storage, a separate laundry room and a 3 piece washroom. Upper level boasts 3 spacious bedrooms, 4 piece washroom and finished attic for more storage. This home is located in the coveted Maurice Cody catchment and other top tier schools making it ideal for any family! If you're ready to move in and enjoy style, comfort and convenience in a great neighbourhood then this is the home for you! (id:50787)
Homelife/vision Realty Inc.
618 - 92 King Street
Toronto (Church-Yonge Corridor), Ontario
Location. Location. Location. Well maintained downtown condo. This unit boasts 1 large bedroom and den, kitchen, combined living/dining rooms, 4pc bath, in-suite laundry, laminate flooring throughout. Great layout. Water/hydro/heat utilities included in monthly rent. Steps to public transit, great restaurants, theatres, parks, St. Lawrence Market, etc. (id:50787)
Royal LePage Real Estate Services Ltd.
5207 - 180 University Avenue
Toronto (Bay Street Corridor), Ontario
Shangri-La Hotel, Residences, " Private Estate" Suite, (50th Floor & Above), Breathtaking View Of Downtown Toronto 's Skyline & The Lake, 10'Ft. Ceilings. Renovated ( Quality wood Flooring, Base Boards, Paint, Designer Lights. etc...) Open Concept Kit. W/Granite Tops & Breakfast bar. Automatic Window Shades, Fireplace, "Miele" European Appliances. Free Valet Parking Included, Guest Parking, Hotel Room Service/ House Keeping , Use of Hotel Amenities: Spa, Gym, Indoor Pool, Hot Tub, Steam Rm. Near Theaters, Restaurants, Shopping. Spacious Floor Plan. New hallway carpets & wallpapers , electric fireplace, marble bathroom walls & floors. Large storage locker behind the Parking spot! ( leased at $6000/month, until May /25 ), Great Value ,Great Investment! (id:50787)
Royal LePage Your Community Realty
547 Atlas Avenue
Toronto (Humewood-Cedarvale), Ontario
Incredible opportunity in Humewood-Cedarvale, steps to TTC and future LRT! Committee of Adjustment approved plans to renovate or build new available upon request. Desirable neighbourhood close to public transit, parks and top-rated schools. No representations or warranties pertaining to the building, fixtures and chattels. Buyer to do their own due diligence regarding future use. Room measurements obtained from previous listing in 2021 and cannot be verified now due to access. (id:50787)
Forest Hill Real Estate Inc.
508 - 330 Richmond Street W
Toronto (Waterfront Communities), Ontario
Experience urban living at its finest in this modern and spacious 1-bedroom suite, perfectly situated in Toronto's vibrant Entertainment District. Boasting a 100% Walk and Transit Score, this 635 sqft unit (+ 88 sqft balcony) features a functional open-concept layout, 9-ft ceilings, and hardwood flooring throughout. The contemporary kitchen is equipped with quartz countertops, a stylish backsplash, upper cabinetry, and stainless steel appliances. Step onto the private balcony and take in stunning city views. Residents enjoy 5-star building amenities, including a 24-hour concierge, a rooftop pool, a fully equipped gym, a games room, and more. Conveniently located steps from TTC, Queen West, the Financial & Fashion Districts, Ryerson (TMU), U of T, top restaurants, Scotiabank Theatre, and all the city has to offer.Includes 1 locker. Don't miss this opportunity to live in one of Toronto's most sought-after locations! (id:50787)
The Agency








