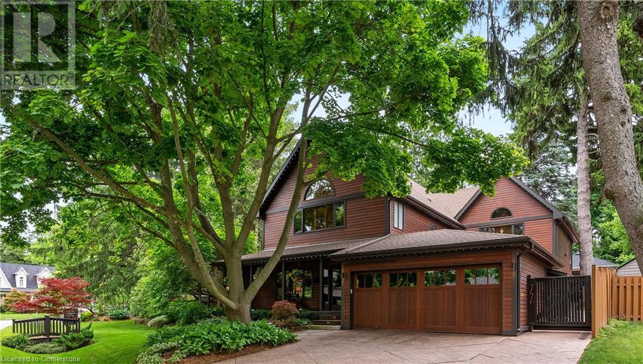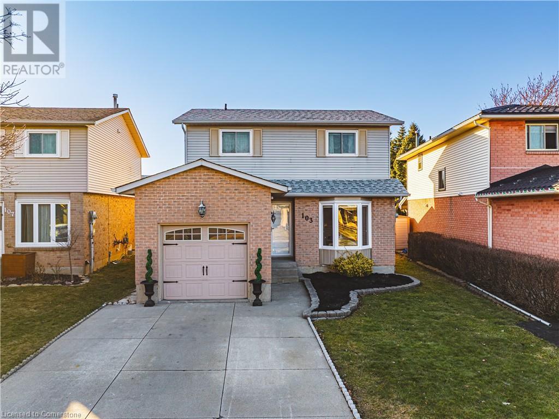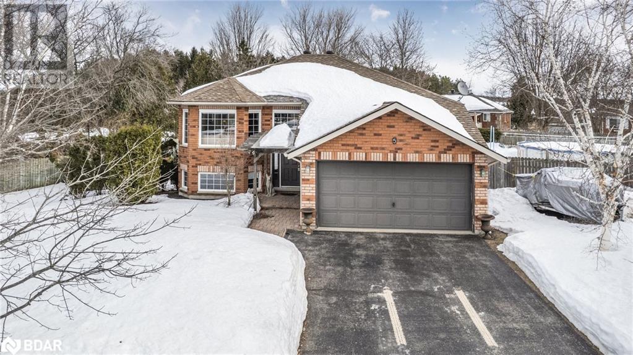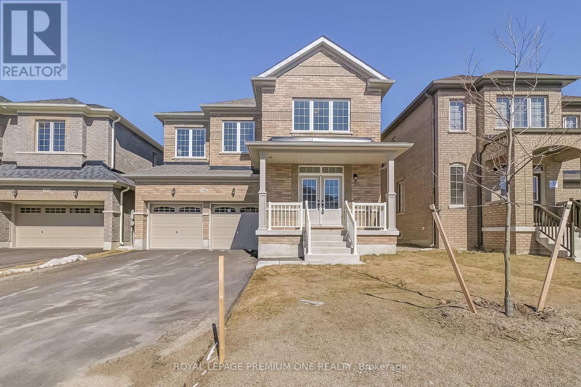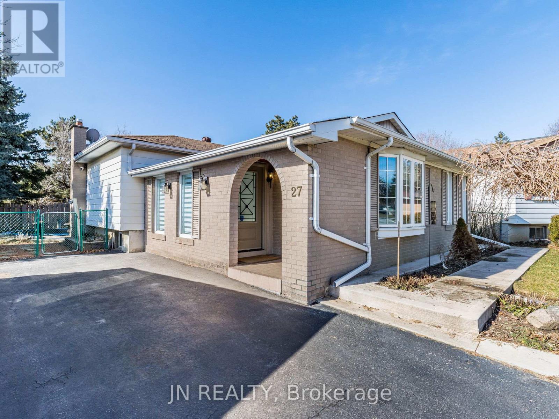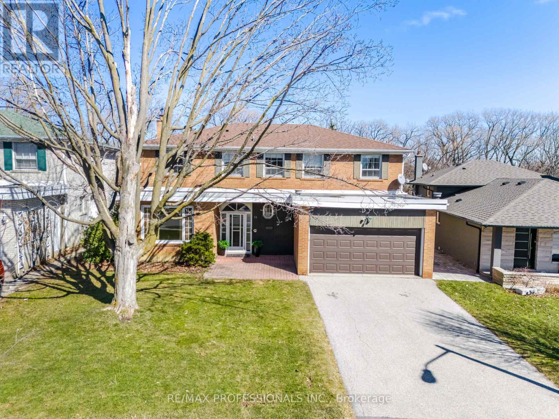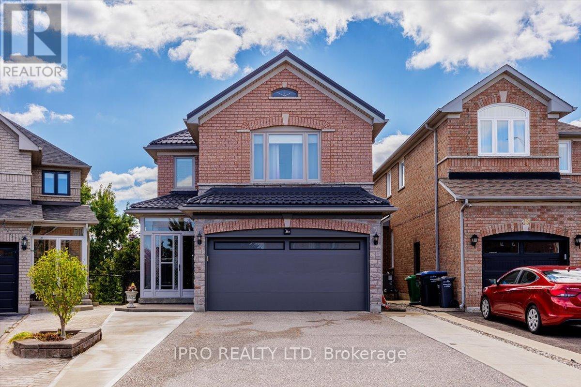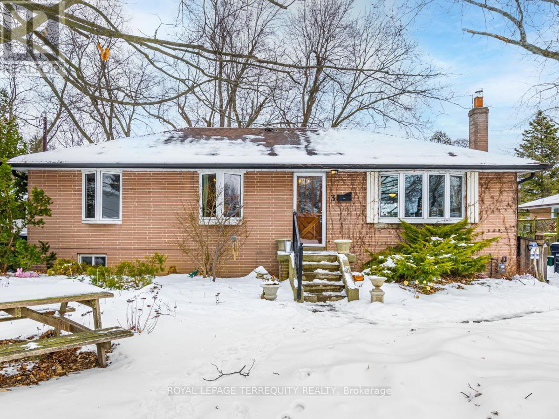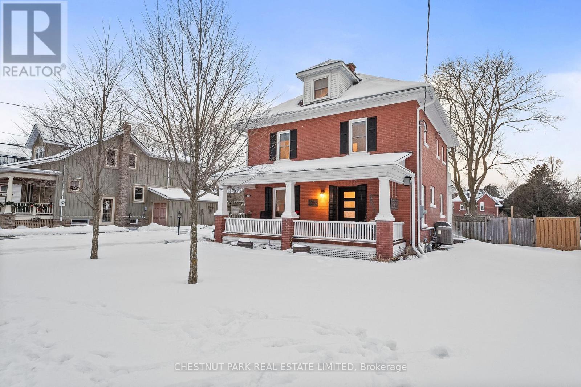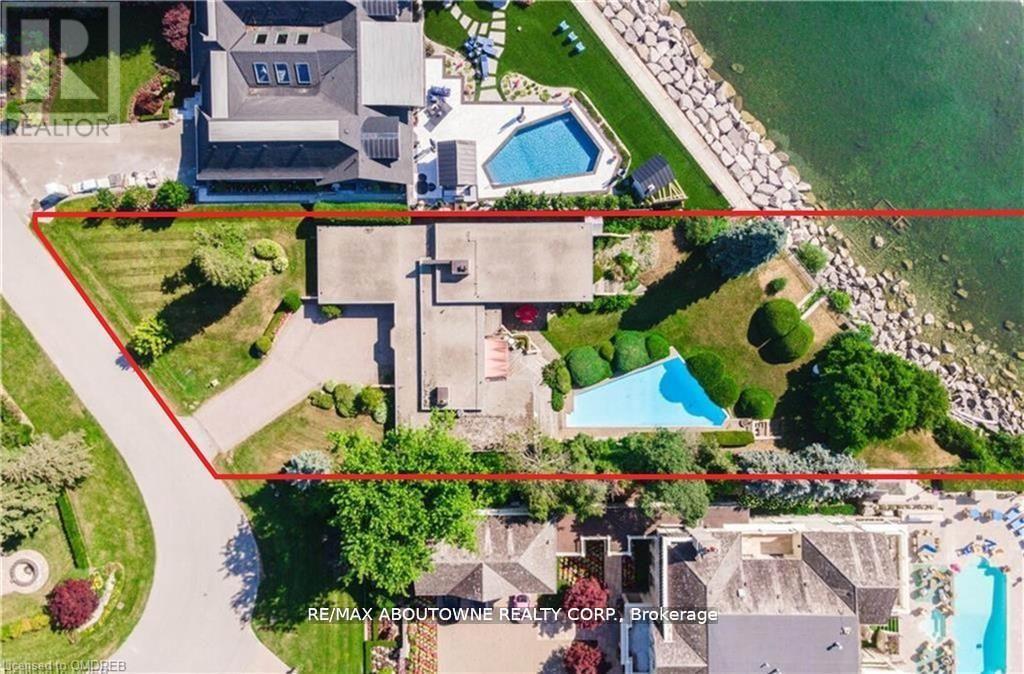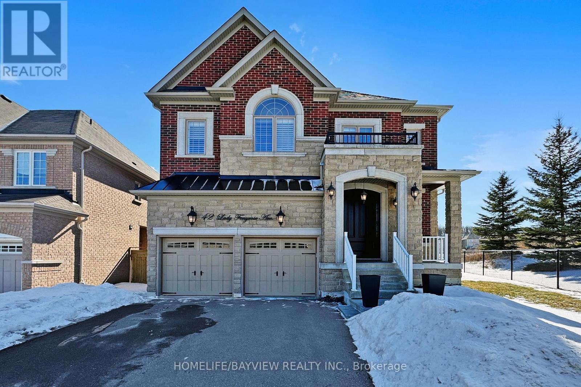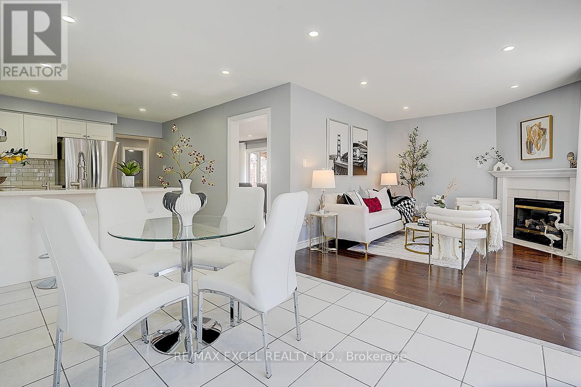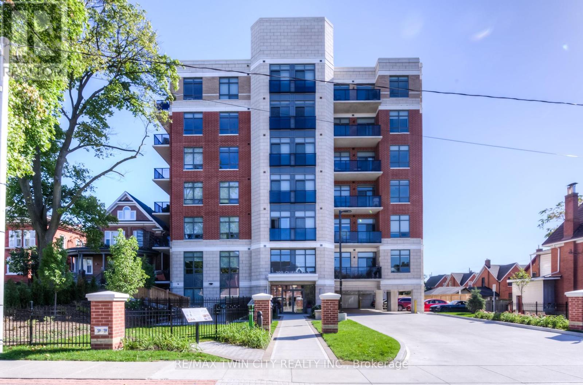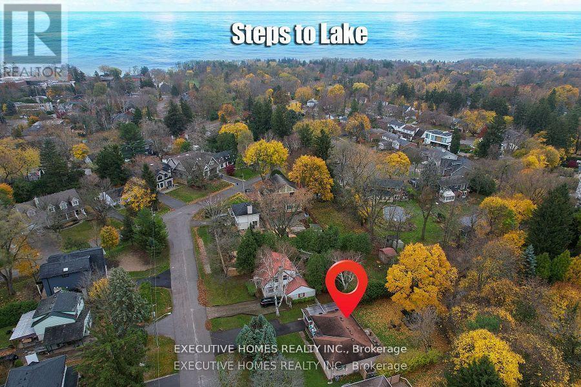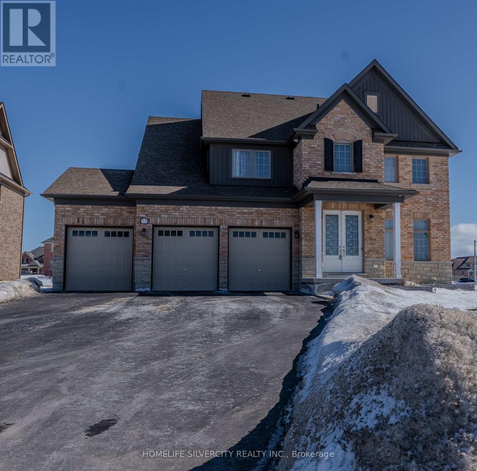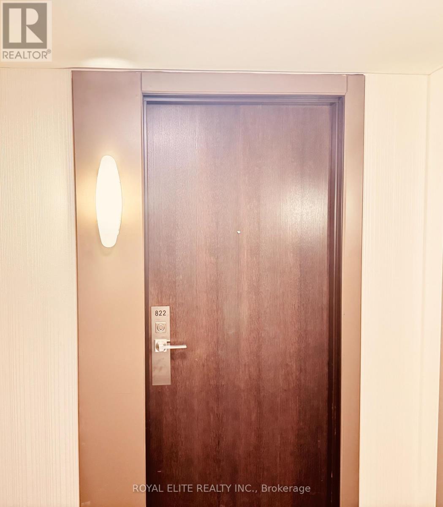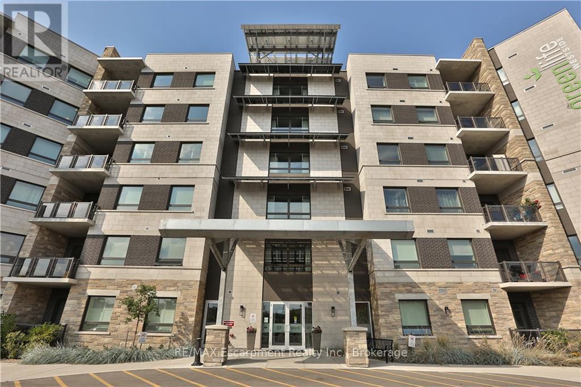88 Pirie Drive Unit# 3
Dundas, Ontario
INCREDIBLE VALUE!! SEIZE THE RARE OPPORTUNITY TO LIVE IN THIS DELIGHTFUL SMALL INITMATE COMPLEX OF ONLY 27 TOWNHOMES. STEPS TO CONSERVATION AND TRAILS. THIS DELIGHTFUL BUNGALOW TOWNHOME FEATURES 2 FULL BATHS, 2 BEDROOMS, A KITCHEN WITH A COZY EATING AREA AND EVEN A LAUNDRY ROOM ALL ON THE MAIN FLOOR. AND A FULLY FINISHED LOWER LEVEL WITH A GREAT ROOM & THIRD BEDROOM. THE EXQUISITE BACK GARDEN IS A LANDSCAPERS DELIGHT. ENJOYING A 8 YEAR OLD HIGH END CUSTOM STONE PAVED PATIO WITH A STONE STEP AND HUGE PRIVACY AWNING OVER THE PATIO. ALL THAT AND CLOSE ACCESS TO DELIGHTFUL DOWNTOWN DUNDAS! WHO COULD ASK FOR ANYTHING MORE? (id:50787)
RE/MAX Escarpment Realty Inc.
1194 Stirling Drive
Oakville, Ontario
Welcome to 1194 Stirling Drive, a 4,294 sqft home nestled in one of the most sought-after SW Oakville neighbourhoods, this home offers unparalleled elegance for family living and grand entertaining. Spend summers lounging by your newly built (2023) Gib-San Gunite pool, a stunning centerpiece surrounded by professionally landscaped grounds and a sprawling 1,500 sqft deck. This outdoor oasis, complete with a pergola equipped with hydro, sets the stage for unforgettable gatherings or tranquil relaxation in your expansive private corner lot paradise. Inside, the open-concept design is bathed in natural light from expansive windows and skylights. Hardwood floors and two stone gas fireplaces create a warm, inviting ambiance, while the chef’s kitchen steals the show. Equipped with top tier Miele appliances, a walk-in pantry, heated countertops, two copper sinks, and so much more. This space is both a culinary dream and an entertainer’s delight. The heated floor of the kitchen extends to a glass-enclosed sunroom. Upstairs, the primary bedroom is a sanctuary of luxury, with vaulted ceilings, a walk-in closet, and a spa-inspired ensuite boasting a steam shower, heated bench and floors, jets, and custom cabinetry, to name a few items. This home has three more bedrooms, one having two levels with an ensuite bath plus partial lake views. A separate west wing of the home offers a spacious 25 x 16 recreation room, providing a perfect space for kids to relax and play. Whether you are seeking a cozy family home, peaceful retreat, or unique space for entertaining, this impressive home is sure to exceed your expectations. Stroll to downtown shops, Bronte Harbour, trails, restaurants and the lake. Close to all amenities and near Oakville’s best public and private schools. 1194 Stirling Drive offers the epitome of luxurious living tailored to every lifestyle and is a must-see property! (id:50787)
City Brokerage
103 Broughton Avenue
Hamilton, Ontario
Welcome to beautiful Broughton, a lovely and highly sought-after neighbourhood in the Hamilton Mountain. Close to parks, hwy, great schools, shops, and all the amenities you need. This gorgeous house has great curb appeal, large concrete driveway, attached garage, wonderful neighbours, a place you will be proud to call home! When you enter inside, you are immediately impressed with the high-end large tiles and hardwood flooring throughout, given you a sense of elegance and sleek modern living. You will find a welcoming living room and formal dining room that flows together perfect for entertaining guests. The real showstopper is the breathtaking kitchen with fabulous glossy cabinets, granite countertops, a beautiful island and high-end appliances. The family room gives you sense of sophistication with its modern design, upgraded staircase, cozy fireplace, large windows and a sliding door to give you lots of natural light and flow to the backyard. Entertain guests with the large and clean set up backyard with an upgraded fence. Upstairs you will find three great sized bedrooms and a luxurious bathroom that looks like it is from a magazine. In the lower level, you get to enjoy a large rec room, another bedroom and another beautifully renovated bathroom and large laundry room. This house has been completely renovated top to bottom with amazing workmanship and high-end finishes throughout. Roof, windows, furnace, AC, flooring, pot lights, kitchen, bathrooms, trim, doors, everything been done for you, book a viewing today and fall in love! (id:50787)
RE/MAX Escarpment Realty Inc.
5 Moreau Court
Penetanguishene, Ontario
OPEN HOUSE SUNDAY APRIL 6TH 1-3PM! MOVE-IN READY RAISED BUNGALOW WITH IN-LAW POTENTIAL & WALK-OUT BASEMENT ON A PREMIUM PIE-SHAPED LOT! Nestled at the center of a private cul-de-sac, this all-brick raised bungalow offers the perfect combination of comfort and convenience. Featuring 2+1 spacious bedrooms and 3 full bathrooms, the home is ideal for family living and entertaining. The open-concept main level is bright and inviting, with large windows that flood the space with natural light. The living room and eat-in area flow seamlessly into the kitchen with ample cabinetry, stainless steel appliances, laminate flooring, and pot lights creating a perfect space for gatherings. A walkout from the kitchen leads to a spacious deck, perfect for outdoor entertaining and bbq’ing. The primary bedroom is conveniently located on the main floor for easy access and includes a generously sized 4-pc ensuite bathroom. Head to the lower level where you are greeted with an oversized recreation room with a cozy fireplace offering additional space for relaxation or activities. The additional bedroom, 4-pc bathroom and a walk-out to your backyard retreat with beautifully landscaped gardens is ideal for those looking for multi-generational living with its in-law suite potential while sharing a backyard space that all can enjoy. Located in the heart of Penetanguishene, this home is just minutes away from shopping, parks, trails, recreation center, and schools, offering a truly convenient lifestyle. (id:50787)
RE/MAX Hallmark Chay Realty Brokerage
102 - 770 Whitlock Avenue
Milton (1026 - Cb Cobban), Ontario
Welcome to Mile & Creek, an exclusive Mattamy-built community in the heart of Milton! This stunning home boasts soaring ceilings with floor-to-ceiling windows that flood the space with natural light. The contemporary kitchen features stainless steel appliances, sleek cabinetry, and a stylish backsplash, while the extra-large bathroom offers ample storage for both style and functionality. Enjoy the convenience of two private entrances and step outside to your private porch and expansive terrace, perfect for relaxing or entertaining. This prime location is within walking distance to protected green space and serene woodlands, offering a peaceful retreat amidst nature. Residents at Mile & Creek enjoy access to a comprehensive suite of amenities, including concierge services, a state-of-the-art fitness center with a yoga studio, a modern co-working lounge, entertainment and social lounges, a dedicated media room for movie screenings, and a pet spa. The expansive rooftop terrace offers breathtaking views and outdoor leisure space, while the three-storey Amenity Pavilion serves as a vibrant hub for relaxation, work, and socializing. Conveniently located near parks, trails, shopping, dining, and major highways, this condo offers the perfect blend of luxury, comfort, and convenience. ****EXTRAS***: High Speed Internet & 1 Underground Parking Space included. Available for immediate lease! Book your showing today! (id:50787)
Royal LePage Real Estate Services Ltd.
62 Terrace Drive
Hamilton (Dundas), Ontario
Welcome to The most desirable Pleasant Valley neighborhood of Dundas, 62 Terrace Drive! This Beautiful, spacious 2- story detached home just steps from conservation trails and parks. Short walk to to the vibrant shops, galleries and restaurants of historic downtown Dundas. This well loved home offers generous living space. The main floor boast a beautiful sun field living room, separate Dining room. Kitchen with breakfast area, Family room with woodburning fire place and walk-out to Patio. 4 Spacious bedrooms on the second floor. Primary bedroom has 3-pc en-suite and double closets. Finish lower level has a large recreational room. Exercise room Laundry room and 3 pc bathroom. (Currently dining room used as office and Family room used as Dining room.) The home was well kept over the years; Furnace 2018, All windows and front entry door have ben replaced. Don't miss the opportunity to call this place home! You'll be surrounded by beautiful trails in a peaceful family friendly neighborhood. (id:50787)
Homelife Classic Realty Inc.
250 Chippewa Avenue
Shelburne, Ontario
Large Ravine Lot With Stunning Views! Approx. 117' Deep. Brand New Detached Home W/ Walk Out Basement & Side Door Entry Built by Fieldgate Homes. This 5 Bed w/ Main Floor Laundry is Approx. 2937 square feet of luxury living with over $100K in upgrades. Double door entry, upgraded hardwood flooring, 9' main floor ceiling, oak staircase, Family Rm Gas fireplace, Upgraded kitchen w/ Center Island & Pantry, open concept floor plan. Large Master Bedroom w/ Walk-in Closet, 5 Piece Ensuite w/ Glass Shower. One of the Newest and best subdivisions in Shelburne! Steps away from Great Amenities Retail Stores, Coffee Shops, Shopping, LCBO and More.... Full 7year Tarion Warranty included. Don't miss this one! (id:50787)
Royal LePage Premium One Realty
4765 Highway 7
Vaughan (East Woodbridge), Ontario
Welcome to your spacious 2419SFT 4-bedroom dream home, in the charming community of Woodbridge. This home houses ample space for your growing family. Bsnt can accommodate extra bdrms/recreational space of your choice. kitchen is a culinary enthusiast's dream. It features spacious countertops, top-of-the-line appliances, and plenty of cabinet space. preparing a quick meal or hosting a dinner party, this kitchen has you covered. The home is a stone's throw from public transit, major highways, shopping options, schools and entertainment centers making your lifestyle a breeze to entertain. A spacious double garage and ample guest parking space just opposite your garage boasts convenience. Enjoy your coffee with fresh air on your private balcony. This is your opportunity to embrace a lifestyle of comfort, convenience, and sophistication in owning this home. Come fall in love with this crisp, immaculately clean, well-planned, magically positioned layout home. All furniture and decorations can be included. Just move in and live. (id:50787)
RE/MAX Prime Properties
73 Songbird Crescent
Kawartha Lakes, Ontario
OPEN HOUSE SATURDAY APRIL 5TH 2-4PM Sitting amongst an exclusive lakeside enclave of estate homes, this grandeur bungalow offers comfort, functionality along with modern flare. Invite the entire family over to celebrate inside or out, as this home features an expansive, sun drenched open concept layout with big bright windows, hardwood flooring,10 foot ceilings, formal dining and a contemporary kitchen offering a workable centre island and ample cupboard and counter space ideal for those culinary enthusiasts! The breakfast space offers direct access to the backyard creating a seamless blend of indoor & outdoor living. Each of the 3 generous sized bedrooms offers their own ensuite baths, the epitome of privacy and contentment for family and guests. The oak staircase leads to amostly finished basement containing a massive recreational area, tons of storage, and a rough in for a bathroom with plenty of room for your creative ideas! You will adore the spacious main floor laundry and garage access which proves to be useful & convenient. The fenced lot has been professionally hardscaped with beautiful interlock pathways and patios, lined with perennial gardens and colour changing trees. Conveniently located near Lindsay, Durham, Peterborough & Northumberland this home is only minutes to a public boat launch, easy access to amenities! Any handyman/woman will take advantage of the oversized double garage,parking for 16, 200 amp service, Generac Generator (10 yr warranty), Ecoflow Septic System (id:50787)
RE/MAX Rouge River Realty Ltd.
27 Finchley Crescent
Brampton (Southgate), Ontario
Discover your dream home in this beautiful detached backsplit on a premium lot! Home features 3 bedrooms, plus a stunning 1-bedroom in-law suite with separate kitchen and living area in the lower unit. This gem has a total of over 2,200 sqft of living space for families of all sizes. Set on an oversized pie-shaped lot, the property boasts incredible privacy and room to enjoy outdoor living to the fullest. A highlight of this home is the inviting inground pool, perfect for creating memories with friends and family during warm summer days. With its unique layout, and very few stairs, this home provides an abundance of space and functionality, making it an ideal choice for entertaining and everyday living. Don't miss this rare opportunity to own a one-of-a-kind property in a desirable neighborhood! (id:50787)
Jn Realty
62 Gleave Terrace
Milton (1033 - Ha Harrison), Ontario
Wow! Stunning Freehold Townhome in Hawthorne Village, Milton! Welcome to 62 Gleave Terrace, a beautifully maintained Mattamy-built freehold townhome in a family-friendly neighbourhood. This bright and spacious home boasts 1065 SQ Ft Above Grade, a thoughtful layout with ample natural light, featuring hardwood floors on the main level, elegant hardwood stairs, and an open-concept living and dining area perfect for family living. The modern kitchen offers a walkout to a private terrace deck, ideal for enjoying your morning coffee. The large primary bedroom includes a semi-ensuite bathroom, while the spacious driveway and garage provide for three vehicles(two in the driveway, one in the garage). Nestled on a quiet street, this home is just steps from a scenic walking path that connects to Derry Rd. To Louis St Laurent, leading to local parks- perfect for families, dog walking, jogging and biking. You'll also find playgrounds and a splash pad within walking distance. Prime Location - Close to everything! Tourist Attractions: Springridge Farm, Mattamy National Cycling Centre, Rattlesnake Point Golf Club. Nature & Outdoor Activities: Rattlesnake Point, Crawford Lake, Glen Eden, Kelso, Lowville Park. Schools: P.L Robertson Public School(Middle School), Lumen Christi Catholic Elementary School. Convenient Shopping: No frills, Rexall, Shoppers Drug Mart. Don't miss this fantastic opportunity to own a charming townhome in a sought-after Milton community! (id:50787)
Royal LePage Meadowtowne Realty
37 Thicket Road
Toronto (Markland Wood), Ontario
Welcome To This Signature Home In A Prime And Coveted Location In Sought-After Markland Wood! Nestled On A Premium Lot Flanking Etobicoke Creek And An Immensely Private, Tree-Studded Greenspace... The Views Are Simply Breathtaking! Casually Elegant & Cloaked In A Neutral Palette, This Fine Home Offers A Brilliant Layout With 5+1 Bedrooms, 3.5 Baths, And A Walk-Out Basement With Pool & Patio Heaven Beyond. Attention Busy Parents...You Will Love The Main Floor Laundry & Mud Room With Separate Entrance. Entertain And Break Bread With Friends In The Formal Living & Dining Rooms With Adjacent Sun-Drenched Eat-In Kitchen And Main Floor Den/Office.The Second Floor Offers A Quietly Contemporary Primary Bedroom With 4-Pc Ensuite And His & Hers Closets. The Remaining 4 Bedrooms Are Very Generous In Size And Share The Main 4-Pc Bathroom. Built For A Growing Family, This Inspired Space Truly Captures The Leisure Lifestyle! Sell The Cottage & Enjoy All That This Home Has To Offer. Minutes To Downtown And A Short Walk To Markland Wood Golf Course, This Vibrant Community Is Abundant With Fine Area Schools & Amenities. Your Family Will Thrive Here! Invest Well...It's Time. (id:50787)
RE/MAX Professionals Inc.
16 Basswood Drive
Wasaga Beach, Ontario
Step into this impressive raised bungalow in Wasaga Beach's prestigious Wasaga Sands Estates, set on a rare ravine lot surrounded by expansive estate properties. Offering over 2,500 sq ft on the main floor, this remarkable residence boasts incredible curb appeal, dual entrances, and a massive driveway leading to a spacious three-car garage. The backyard is a private retreat featuring an oversized deck and patio with picturesque views of Macintyre Creek and tranquil trails. Inside, you'll find refined details such as wainscoting, hardwood floors, and 8-inch cornice moldings. The family room is enhanced by a beautiful coffered ceiling and fireplace, while the kitchen shines with quartz countertops and a premium Viking stove. The open-concept layout flows effortlessly to the backyard, perfect for entertaining. The primary suite is complemented by three additional bedrooms, one of which serves as a versatile space ideal for an office, or nursery. A practical mudroom offers easy access to the garage and second entrance. With 9' ceilings throughout, ample natural light, and an unfinished basement featuring 10' ceilings and a bathroom rough-in, this home presents endless opportunities. Enjoy peaceful living just minutes from shops, restaurants, the beach and Blue Mountain resort. 9ft Ceilings on Main, Hardwood Floors, Newer Carpet In Bedrooms, Mud Room With Man Door To Garage & To Front Entrance, Elegant Wainscotting Throughout, Walk In Pantry, Coffered Ceilings, 8" Cornice Molding, 10ft Ceilings In Bsmt & Above Grade Windows, Quartz Counters, Double Deck, Backing Onto Macintyre Creek+Trails. (id:50787)
RE/MAX Hallmark Chay Realty
113 Aitken Circle
Markham (Unionville), Ontario
Welcome to this Italian Architect custom Designed, fully renovated 4-bed, 3.5-bath home in the heart of Unionville. $$$ Spent on Upgrades(including Kitchen(2021) and all Washrooms(2021))! Hardwood Floor(2017), Crown Molding & Potlights Thru-Out! Open Concept Kitchen W/ Quartz Countertop|(2021). Breakfast Area Walk/Out to Large Deck. Four Spacious Bedrooms upstairs. Primary Bedroom w/ 5-Piece Ensuite(2021). Professional finished Basement W/ Two Bedrooms(2021) and A 3pc Washroom(2021). H.E. Furnace(2020) and OwnedTankless Water Heater(2020) All Bathrooms Finished W/Schluter Leak Prevention System. Extra Insulation For the Whole House. Stunning Landscaped Backyard. Beautiful, Well maintained 14x28 feet Pool w/ New Safety Cover, Safety Fence plus Gas Burner(2022). Immerse Yourself In The Unionville Community With Access To Toogood Pond, Unionville Main St, Varley Art Gallery, Unionville Library And Top Ranked Markville Secondary School, St. Matthew's, St. Augustine's, And Unionville Public School. (id:50787)
Right At Home Realty
801 Smoothwater Lane
Pickering, Ontario
Stunning fully furnished 4 bedroom, 2.5 bath model home built in master planned community by award winning builder Brookfield Residential. Over $160k spent on upgrades in this designer decorated home. Hardwood throughout main and 2nd, quartz countertop in kitchen with under cabinet LED light valance, backsplash and wood canopy hood fan; custom cabinetry built-ins in family room, stone fireplace surround with floating beam mantle; Primary ensuite with quartz counter and frameless glass shower; smooth ceilings throughout; smart home features including video doorbell; includes all furnishings, ELF's, window coverings, SS appliances and A/C. (id:50787)
Stonemill Realty Inc.
1373 Benson Street
Innisfil (Alcona), Ontario
Welcome To This Beautiful, Spacious Home Nestled On A Premium Corner Lot In The Heart Of Alcona. This 4 Bedroom, 3 Washroom Home Offers A Functional And Inviting Layout, With Plenty Of Natural Light. The Kitchen Is A Great Size, Featuring Stainless Steel Appliances And A Walkout To A Nice Deck, Leading To The Oversized Backyard, A Perfect Space For Relaxing, Entertaining Or Playing Sports. This Home Boasts A Generously Sized Family Room And A Separate Living Room, Providing Plenty Of Space For Everyday Living. The Primary Bedroom Is A True Retreat, Complete With Its Own Ensuite And A Private Balcony, Ideal For Enjoying Your Morning Coffee Or Evening Breeze. Adding To Its Charm, This Home Boasts A Spacious, Oversized Veranda, A Standout Feature That Enhances Both Curb Appeal And Outdoor Living. The Veranda Offers Ample Space To Sit, Relax, And Take In The Surroundings, Making It A Perfect Spot To Enjoy The Outdoors Through Rain Or Shine! Located Just Minutes From Innisfil Beach And Within Walking Distance To Shopping, Restaurants, Schools, Parks, And More, This Home Is Ideal For Growing Families, Or Anyone Looking To Settle Into The Vibrant And Family Friendly Community Of Alcona, Where Convenience And A Strong Sense Of Community Come Together. (id:50787)
RE/MAX Experts
35 Buckle Crescent
Aurora, Ontario
Beautiful Single Detached Home 4+1Den detached Home In Demand Area . Open Concept Layout W/ Hardwood Fl Thru-Out Main. Upgraded Kitchen W Granite Countertop, Ceramic Backsplash & Centre Island. Laundry On 2nd Flr. Access to the garage from the house. Close To Hwy 404,Community Center, Go Train, Schools, Parks, T&T, Walmart, Plaza, Clinic. Any questions please email to email to nancyzhong13@gmail.com (id:50787)
Homelife Landmark Realty Inc.
36 Pacific Wind Crescent
Brampton (Sandringham-Wellington), Ontario
You have seen the ordinary, now see the extraordinary! This home includes approx.. 3000 sqft of living space, 2022 Concrete drive, Tiled porch enclosure, Covered 14'x12' composite deck including custom glass rails and surrounding planters for spring annuals, 6 seat hot tub, no backyard neighbors, mature trees, 12'x13'-8" workshop/shed, metal roof (2014), updated garage door (2022), Ascending to the 2nd floor, note the custom illuminated Baluster and Balustrade with remote! 2nd Floor includes updated angled hardwood, updated main Bathroom, fully renovated Ensuite. Lennox Furnace & A/C (2022). Venmar Hepa 3000 whole house air filtration, Main floor includes herringbone patterned 12"x24" tile, family room includes wood grain look 7.5"x47" tile, updated low profile stoned gas fireplace with remote, cavity for tv. & media, illuminated ceiling trough w/ remote (2023), fully permitted 4 seasons sunroom (solarium) 2012 with heated floor. 2022 Fully renovated pot lamp coffered ceiling eat-in kitchen includes Soft close doors and drawers, Bosch built-in black S/S Microwave/oven combination, Refrigerator and Overhead hood. B/I Bosch dishwasher, Black Bosch gas cooktop, Backsplash, Silestone Quartz countertops, pot filler and soap dispenser, office area with built in desk and cabinetry. Laundry machine closet including Samsung Washer and gas Dryer with built-in cabinetry. Raised flooring in basement includes tongue and groove plywood and dimpled plastic underlayment sub flooring for added comfort. Garage also includes main floor entrance, many storage shelves, cabinets and professionally wired for EV charger. Legal separate entrance to basement. 2nd and 3rd generous sized bedrooms include Ikea shelves as mounted. (id:50787)
Ipro Realty Ltd
32 Castleton Avenue
Toronto (Rockcliffe-Smythe), Ontario
Step into this beautifully updated vacant duplex, an incredible opportunity for investors, and owner-occupiers seeking quality, style, and flexibility. With its prime location and income-generating potential, this property presents an excellent opportunity for a cash flow positive investment in Toronto. Situated in the vibrant Rockcliffe-Smythe neighborhood, this home is surrounded by lush green spaces, including the prestigious Lambton Golf Club. Enjoy access to top-rated schools, convenient steps to the streetcar, and a full range of nearby amenities, making daily life both comfortable and convenient. Featuring two spacious 2-bedroom, 2-bathroom units, this duplex has been thoughtfully designed to offer a modern and comfortable living experience. Completely renovated in 2015 and separately metered, it boasts extensive structural upgrades, updated electrical systems, and brand-new windows throughout. Inside, each unit welcomes you with an open-concept layout, gleaming hardwood floors, and bright, airy living spaces. The generously sized bedrooms come with large closets, easily accommodating king-sized beds. Meanwhile, the gourmet kitchens shine with sleek stainless steel appliances and contemporary finishes, making meal prep a delight. Step outside to enjoy two expansive decks and a spacious west-facing backyard, perfect for relaxing or entertaining. The reinforced third floor is ready for an additional balcony, and theres even potential for a laneway suite over the garage, adding even more investment value. Practicality meets comfort with separate HVAC ductwork and air conditioning for each unit, in-unit laundry, and a solid detached garage providing ample storage. Move-in ready and packed with thoughtful upgrades, this duplex is a rare find ideal for generating rental income or accommodating multi-generational living. Dont miss this exceptional opportunity, schedule your showing today! (id:50787)
Keller Williams Referred Urban Realty
3 Brumwell Street
Toronto (Centennial Scarborough), Ontario
Welcome to 3 Brumwell St, a charming detached bungalow in the prestigious Centennial Scarborough community. Set on a spacious, fully fenced lot, this home offers the perfect combination of comfort, functionality, and convenience. With 3 generously sized bedrooms, it's ideal for families, professionals, and pet lovers. The open-concept living and dining area is bright and inviting, enhanced by a large bay window. The kitchen is equipped with appliances, ample storage, and space for casual meals perfect for daily living or hosting guests. Enjoy peace of mind with over $70,000 in premium Gator Custom Window upgrades, and a dry basement with fully replaced weeping tiles, ensuring 35 years of leak-free security. The new furnace (2024) is ultra-quiet and ensures consistent warmth in every room. Nature lovers will appreciate being steps from Adams Park, Rouge National Urban Park, and Centennial Park, with trails, playgrounds, and green spaces nearby. Commuters will benefit from proximity to TTC transit, Rouge Hill GO Station, and the 401, ensuring convenient travel across the city. Families will love the walkability to Centennial Road Junior Public School and Sir Oliver Mowat Collegiate Institute. Nearby shopping, dining, and entertainment options add to the convenience, while the quiet, tree-lined street offers a tranquil retreat. Whether you're looking for a move-in-ready home or a canvas to personalize, this property offers endless possibilities. Dont miss the chance to own in one of Scarboroughs most sought-after neighbourhoods. Book your private showing today and experience the charm of 3 Brumwell St, where comfort, community, and lifestyle meet. (id:50787)
Royal LePage Terrequity Realty
1202 - 20 Edgecliff Golfway
Toronto (Flemingdon Park), Ontario
Well-Maintained Tenant Occupied 2 + 1 Bed 2 Bath Suite At The Wynford Condominiums! Bright & Sunny With Great Views Overlooking The Greenbelt & Golf Course! Large Living Room + Dining+Den (Can Easily Convert To 3rd Bed/Office). Central Ac/Heat. Excellent Location, Close To Great Schools, Shopping, Public Transit, Dog Parks And Walking Trails. Ensuite Storage, Includes Exclusive Use Of One Underground Parking And Locker. (id:50787)
Royal LePage Vision Realty
36 Third Avenue
Uxbridge, Ontario
Beautifully renovated 4 bedroom century home in one of Uxbridges most sought after neighbourhoods, situated on rare 79x185 lot! From the spacious covered porch, to the second storey balcony, and the 3rd storey loft, this home has charm oozing from every corner. Hundreds of thousands have been spent restoring and upgrading this 3-storey family home, including a new custom kitchen with centre island, breakfast bar, quartz counters & backsplash, and all new appliances. Original elements have been preserved with loving care over the course of the homes 5 owners, including the hardwood flooring, front staircase & millwork, and the pocket/swinging doors to open or compartmentalize the home. High 9 foot ceilings & oversized windows give the home an airy and light feeling with a big dose of light in every space. A bonus loft offers additional 800 square feet and can serve as a basement recreation space, kids bunk room/playroom/, or flex space for teens. The backyard is a private retreat and with thousands spent on landscaping. Enjoy sunsets from the large deck or hot tub. Other backyard features include a small studio barn with loft, potting shed, and gazebo. Perfect for families of all ages, this homes layout offers open concept living & traditional spaces all at once. Just move in and enjoy this fully updated classic home in the heart of Uxbridge, walking distance to everything! *Architectural plans for a detached garage are available upon request.* **EXTRAS** New electrical w/ 220amp & EV charger, Fence & Soffit Lights 2024, New Eavestroughs & Hottub 2023, New AC 2022, Custom Window Covs 2021, Flooring refin. 2020, Front porch & Back deck 2019, 4 Pc Bath 2019, Double Hung Windows 2011, Roof 2009 (id:50787)
Chestnut Park Real Estate Limited
59 - 51 Sparrow Avenue
Cambridge, Ontario
Welcome to a Home That Meets All Your Needs! This 1424 sqft freehold property with extra upgrades features 3 Bedrooms and 3 Baths. Enjoy the durability of laminate floors throughout no carpet! The open-concept living area is highlighted by sleek pot lights, and the spacious kitchen offers quartz countertops, stainless steel appliances, and stylish pendant lighting with an island. Step out to the balcony for added outdoor space. Hardwood stairs lead to the upper level, where the master bedroom boasts its own ensuite. Modern tiling and quartz countertops elevate the 2 full bathrooms. Plus, the laundry is conveniently located on the same floor as the bedrooms. The ground floor also includes a convenient home office. Benefit from direct access to the home from the garage, and unwind on the covered front porch. This home is situated in a desirable, family-friendly neighborhood with a central location! (id:50787)
RE/MAX Real Estate Centre Inc.
32 Philips Lake Court
Richmond Hill (Jefferson), Ontario
Welcome to This Beautiful Spectacular Ravine Home W/Breathtaking Golfing View, Excellent Neighbourhood. 9' Ft Ceiling,Hardwood Flooring Main Floor. Gourmet Chefs Inspired Kitchen With Huge Centre Island, Granite Countertops French Style Kitchen Cabinet .S/S Fridge ,Stove ,Dishwasher ,Washer ,Dryer. Light Fixtures. A must-see home that blends nature , comfort, and a prime location -schedule your viewing today! (id:50787)
Homelife Landmark Realty Inc.
1044 Argyle Drive
Oakville (1011 - Mo Morrison), Ontario
Epic waterfront lot!! This is the opportunity that you have been waiting for to build your dream home. One of the last remaining developable Lakefront lots that are walking distance to downtown Oakville! This stunning .54 acre waterfront lot has Riparian rights with 125 feet across the water. Highly desired street surrounded my many of Oakville's finest homes and breathtaking views of Lake Ontario, Toronto skyline and Niagara escarpment across the property. The possibilities are endless! Designs available by renowned architect Gren Weis that are pending approval. (id:50787)
RE/MAX Aboutowne Realty Corp.
255 Windsor Street
Oshawa (Donevan), Ontario
Beautifully Updated 3 Bedroom Bungalow W/Full Block Detached Garage Complete W/Hydro & Attached Workshop. Updated Eat-In Kitchen w/ Quartz counters, breakfast bar, pot lights, Stainless Steel Appliances (2021) & Colour Changing Under Cabinet Lights (Gas Hookup), Bright Living Room w/ New Windows & Motorized Smart Roller Shades. Walkout From 3rd Bedroom To Deck Overlooking Large, Private & Fully Fenced Yard. Separate Entrance To The Spacious Finished Basement Perfect For Entertaining and Allows Potential For An Additional Bedroom/Nanny Suite. New Lower Level 3Pc w/ Glass Shower & Quartz Vanity (2022). Other upgrades include: Roof w/ Transferable Warranty (2022), Main Bath (2022), Garage Roof (2024), Basement Floors/Pot Lights (2021), Steel Front Door (2022), Vinyl Railing Front Porch (2023), Main Floor Windows (2022), Pressure Treated / Cedar Deck (2024). Great location close to top amenities, transit, scenic parks, golf course and just steps to Clara Hughs Public School. (id:50787)
Main Street Realty Ltd.
20 Crockett Street
Hamilton (Eastmount), Ontario
Welcome to Crockett Street, this home has been completely rebuilt down to the brick with all-new studs and steel posts, fully spray foam insulated (2019) with additional insulation behind the vinyl siding. High quality wide-plank laminate flooring (2019) throughout. Canadian red oak stairs with wrought iron spindles (2019), along with pot lighting (2019). The kitchen features quartz countertops, a large farm-style sink, along with new cabinets and a gas stove. A clawfoot bathtub provides a standout feature in the second floor bathroom. All trim and crown molding were updated in 2019, all windows (2012-2019), and all interior and exterior doors were replaced in 2019. The basement was fully waterproofed in 2025, including a new sump pump. Sewer and water lines to the road were replaced in 2025, and plumbing was redone in 2019. The electrical system, including service from the road, was updated in 2019, along with a new panel. The furnace, A/C, and HRV ventilator were also installed in 2019. The exterior features a combination of vinyl siding, brick, and cedar shingle siding. A Trex composite front porch, railing, and side deck (2019) provide low-maintenance outdoor spaces. The roof, including new plywood and shingles, was replaced in 2019, along with new eavestroughs with leaf guards. The garage was re-built in 2019. The driveway was completely ripped up and redone in 2023, and interlock pathways were installed in 2022. Blue Moon junipers (2022) add a touch of greenery, and the fence was replaced the same year. This home is move in ready and one you will not want to miss! (id:50787)
Keller Williams Edge Realty
283 Fares Street
Port Colborne, Ontario
THIS HOME HAS SOMETHING FOR EVERYONE! From the huge double garage/workshop to the great location that is walking distance to schools, shops and dining in downtown Port Colborne, Victoria Park & Nickel Beach to the beautiful details of this century home, this property is for you! The updated century home boasts large rooms, original woodwork including wainscot, wide baseboards, a handsome staircase and pocket doors. Stained glass catches your eye and draws you into the bright, spacious living room featuring hardwood floors, an electric fireplace and skylight. Entertain in uncrowded comfort in the inviting dining room. The bay window and wainscot add to the charm. The cheery kitchen is full of character with custom cabinets, an abundance of counter space and modern stainless appliances. Enjoy casual dining in the built-in diner style banquet! Handy main floor laundry and stylish 2 pc bath. The classic features of this home can also be found on the second level. The primary bedroom is generous and features wide baseboards and crown moulding. Playroom (den) opening to a bedroom creates the perfect children's area. Four-piece bathroom with statement tiling is big enough to share. Bonus attic space currently used as a gym. Outside, the fully fenced backyard is ready for your green thumb with a vegetable garden and a pond already in place. For the mechanic or hobbyist, the star of the show is the huge double garage already equipped with a lift! Existing 220V and a natural gas line, it’s waiting for your first project! (id:50787)
RE/MAX Garden City Realty Inc.
20 Crockett Street
Hamilton, Ontario
Welcome to Crockett Street, this home has been completely rebuilt down to the brick with all-new studs and steel posts, fully spray foam insulated (2019) with additional insulation behind the vinyl siding. High quality wide-plank laminate flooring (2019) throughout. Canadian red oak stairs with wrought iron spindles (2019), along with pot lighting (2019). The kitchen features quartz countertops, a large farm-style sink, along with new cabinets and a gas stove. A clawfoot bathtub provides a standout feature in the second floor bathroom. All trim and crown molding were updated in 2019, all windows (2012-2019), and all interior and exterior doors were replaced in 2019. The basement was fully waterproofed in 2025, including a new sump pump. Sewer and water lines to the road were replaced in 2025, and plumbing was redone in 2019. The electrical system, including service from the road, was updated in 2019, along with a new panel. The furnace, A/C, and HRV ventilator were also installed in 2019. The exterior features a combination of vinyl siding, brick, and cedar shingle siding. A Trex composite front porch, railing, and side deck (2019) provide low-maintenance outdoor spaces. The roof, including new plywood and shingles, was replaced in 2019, along with new eavestroughs with leaf guards. The garage was re-built in 2019. The driveway was completely ripped up and redone in 2023, and interlock pathways were installed in 2022. Blue Moon junipers (2022) add a touch of greenery, and the fence was replaced the same year. This home is move in ready and one you will not want to miss! (id:50787)
Keller Williams Edge Realty
42 Lady Fenyrose Avenue
Vaughan (Patterson), Ontario
Stunning Luxury Home By Fernbrook Homes Nested in The Heard of Upper Thornhill Estate on A Premium Lot. This Magnificent 5 - Bedroom Home Offers Elegance And Sophistication At Every Turn! Surrounded By Scenic Nature Trail And Parks. This Estate Boasts Extended Ceilings Heights Throughout: 10 Ft.on The Main Floor, And 9Ft. on The Second and Basement Floors. Exquisitely Upgraded With Custom Solid WoodFront Door, Gorgeous Tile And Engineered Hand Scraped Hardwood Floors, Crown Mouldings, And Pot lights. Gourmet Custom Kitchen Features Granite Countertops, Designer Backsplash, Large Island, Gas Fireplace with Upgraded Mantel. Main Floor Office with French Doors Perfect for Work - From - Home! Luxurious Bathrooms With Custom Cabinets, Granite and Quartz Countertops, Separate Entrance toThe Basement for Future Potential! A Perfect Blend of Sophistication and Functionality in Coveted Upper Thornhill Estate. Don't Miss Out On This Dream Home. (id:50787)
Homelife/bayview Realty Inc.
3103 - 488 University Avenue
Toronto (University), Ontario
Like New Upscale Condominium! Located in the Heart of University/Dundas, with Direct Access to St. Patrick Subway Station! Unobstructed Views. Elegant Finishes. 9-Foot Ceilings. Floor-to-Ceiling Windows. Contemporary Open Concept Design. Efficient Layout. Flooded with Natural Light. Laminate Flooring Throughout. Stylish Modern Kitchen with High-End Stainless Steel Appliances. Two Bedrooms, Strategically Split for Privacy. Two Spa-Inspired Bathrooms. Master Bedroom features a Walk-In Closet with Organizers. Enjoy Five-Star Amenities. Just Steps Away from Hospitals, University of Toronto, Ryerson University, Financial District, Eaton Centre, Queen's Park, College Park, and a Variety of Shop (id:50787)
Exp Realty
118 Shepton Way
Toronto (Steeles), Ontario
Don't miss out on this almost perfect house in a high-demand and desired area. ***Lucky house#118***. Professional Feng Shui Certification. This house has all your needs. 4+3 Bedrooms, 2 kitchens, 7 Full bathrooms, 2 laundry rooms (Main+Bsmt), and 2 Car Garage+3 Driveway parking spaces are perfect for a big family or investment for a handsome rental income. It is in a Quiet neighborhood. $$$ on the renovations and upgrades of the interior and exterior have been done by the current owners. New semi-ensuite washroom on 2nd Floor, New bathroom sink cabinet, toilet & Mirror on the main floor, Freshly painted the main & 2nd floor Walls, Freshly painted doors. New window casings, New baseboards, new pot lights on the main floor, new ceiling lights, and new flat ceilings on the main floor. Quartz and Granite kitchen and bathroom countertops. Hardwood floors throughout, Rare to find a full bathroom with a shower room on the main floor which is very ideal for a big family or with older family members. Upgraded big master bedroom ensuite washroom W/heated floor(2021). A great layout with no wasted spaces in this house, it is a very functional and practical house. A glass porch Enclosed, Upgraded Double entrance door. Lots of big windows in the house for brightness, and a big walk-in closet with organizers. A permitted storage house and a garden shed in the backyard. Stone interlocks are paved from the front to the backyard(2023). Finished walk-up basement with a separate entrance. A big window brightens the stairwell to the 2nd floor(2022). The Basement windows are upgraded and enlarged (2022). Beautiful Cherry Tree in the backyard. Newer insulation cotton. Closed to all amenities: Pacific Mall, T & T Chinese Supermarket, Restaurants, L'Amoreaux Tennis Center and Parks, L'Anoreaux Community Recreation Centre, Kennedy P.S and Ward Catholic SS. Hwy 401. Milliken Go Train Station. (id:50787)
RE/MAX Excel Realty Ltd.
29 Gammon Crescent S
Brampton (Bram West), Ontario
END UNIT FREEHOLD TOWNHOUSE WITH 2136 SQFT ABOVE GRADE!!! Stone & Brick Elevation This 4 Br & 3 Wr End Unit TownHouse Just Like Semi Detach In A Very Desirable Location On Border Of Brampton & Mississauga.This TownHome Exudes Elegance & Sophistication At Every Turn. As You Step Inside By D/D Entry You Are Greeted By An Expansive Liv Area W Hardwood Flrs. Opulent Family Rm W/Abundance Of Sunlight & Fireplace. A Sensational Gourmet Kitchen W/ Sleek Extended Cabinets, S/S Appliances, Designer Backsplash, Breakfast Bar, Large Pantry. 2nd Floor Leads Hardwood Stairs W Iron Pickets Which Lands to 4 Spacious Bdrms. Huge Master With Great View & Spa-Like Ensuite W Double Vanity, Glass Shower & Tub, His/Her W/I Closets Providing Privacy & Comfort. Very Generous Size Other 3 Bedrooms With Common Washroom. Entrance From Garage To The House, Laundry On Main Floor. Steps To Transit & Highly Rated Public School, Mins To 407/401 (id:50787)
Ipro Realty Ltd.
314 - 399 Queen Street S
Kitchener, Ontario
Welcome home to beautiful and quiet Barra on Queen which is just steps to the historical Victoria Park. This large well appointed 1 bedroom unit offers 9 foot ceilings, 1 bedrooms, 1 bath, in-suite laundry with ample storage room and an open balcony. Enjoy views from the open concept living and kitchen area featuring an eat at island, quartz counter-tops, stainless steel appliances and modern back splash. Nestled among the trees Barra makes it possible to enjoy convenience and modern living in the thriving Innovation District of Kitchener. Only blocks from downtown Kitchener and the LRT, in this conveniently located building residents will enjoy calm, serene surroundings without sacrificing the ultimate in urban living. Barra offers a guest suite for rental, a fitness room, dog washing station a great party/kitchen area and an outdoor patio space. Walk to GoodLife Fitness, Google, Iron Horse Trail, The Boat House, The Kitchener Market and many eateries and cafe's. Enjoy summer festivals that you can walk to such as Ribfest and the KW Multicultural Festival, Cruising on King, Yoga in the Park to mention just a few! Over 700 square feet makes for big rooms and large closets - pair that with a phenomenal floor plan, parking and great amenities and it makes this condo a pleasure to live in. Check out our virtual tour for more information. (id:50787)
RE/MAX Twin City Realty Inc.
309 - 20 Forest Manor Road
Toronto (Henry Farm), Ontario
This conveniently located one-bedroom condo apartment is within walking distance to Fairview Mall, shopping plazas, banks, schools, a park, and a community center. It is just minutes away from Highways 401, DVP, and 404. The bright and spacious unit offers an unobstructed view of the park and features a great floor plan with a large balcony off the living room. Additional highlights include laminate flooring and stainless steel appliances (stove and fridge). Maintenance fees cover hydro, water, a locker, and parking. (id:50787)
RE/MAX Hallmark Realty Ltd.
303 - 158 King Street N
Waterloo, Ontario
This Spacious Suite Boasts Modern Finishes, Soaring 9-Foot Ceilings, And Over 800 Sq Ft Of Thoughtfully Designed Living Space. The Unit Features Two Giant Bedrooms, Including A Primary Bedroom With A Full Ensuite Bathroom. One Of The Bedrooms Also Offers Direct Access To A Private Balcony, Perfect For Enjoying Stunning Views And Fresh Air. Fully Furnished Suite Features Two Full Bathrooms, Sleek Stainless Steel Appliances, And Elegant Laminate Wood Floors. Located In The Heart Of The City, Its Steps From Shops, Restaurants, Entertainment, Universities, And Public Transportation. With Underground Parking And Move-In Readiness, Its Ideal For Individuals Seeking Comfort And Convenience In A Vibrant Urban Setting. Amenities, Including A Gym And Meeting Rooms, Perfect For Staying Fit And Working Remotely. Condo Fees Include Coverage For Building Insurance, Maintenance, Parking, Heat And Water! (id:50787)
RE/MAX Metropolis Realty
208 Glen Oak Drive
Oakville (1020 - Wo West), Ontario
True Muskoka in the City: This captivating Upgraded Top to Bottom3+1Br, 3 Washroom Rare Raised Bungalow has Approx. 2600 sft of live space & sprawls almost 1/4th of an Acre backing onto Water Flowing Creek that flows into Lake Ontario. Mature Trees in a Private Backyard on a very quiet street where tranquility finds its home, Beside Park &Walkways.....Short Walk to Lake & among most posh neighborhoods in South Oakville Ranked Most Expensive City in Canada! Upgrades Galore!!! $$$ Spent on Upgrades!!! This True Gem is Rare to Find, Steps to the Lake is on a 70 ft wide lot, Huge Liv Rm w/Rare Cathedral Ceiling& Picture Windows w/gorgeous Private View, Modern Open Concept Gourmet Kitchen w/Centre Island, Quartz Counters, Quartz Backsplash, &Dining Area, Master Br w/Ensuite Wr & W/I Closet,2+1 Other Spacious Bedrooms, Located on a very quiet tree-lined street /no throughway traces it ends on Greenspace with beautiful walkways, Walk Down to a completely renovated basement includes a large recreation room, extra bedroom/Gym/Home Theatre Rm, updated bathroom, wet bar, laundry, the Huge Private Backyard embraces comes with Gazebo & Potential for Hot Tub, Fire Pit, Gas B.B.Q Line & even a Hammock to relax in a Forest Like Setting offering the perfect backdrop for serene evenings. Pls see the list of Upgrades attached. Further Potential for a Circular Driveway to a Potential Double-Car Garage, Steps to Among Most prestigious schools in Canada, a high-end YMCA & Trafalgar Community Olympic-size Pool, and Close to Downtown Lakeshore & Historic Kerr Village Entertainment, QEW & GO Station. "New WALMART opening very close on Rebecca St. This year." "ONE OF THE MOST PRESTIGIOUS STREETS IN OAKVILLE" EXTRAS: New Furnace & A/C, New Tankless Water Tank, New Flooring throughout, New Very Rare Extra Large Sit Down Porch, New Doors & New Triple Glazed Windows. COMPLETELY FURNISHED OPTION AVAILABLE! (id:50787)
Executive Homes Realty Inc.
90 Hitchman Street
Brant (Paris), Ontario
A Beautiful one year new detached house, with premium lot. Double door entry and over 100 sqft of open to above area will welcome you to this house. No house on one side and at back. Walking trail on one side and at back of the house, walking trial goes right around a beautiful pond. You can enjoy the pond view while sitting in the great room. This house is filled with natural light, big windows in great room and dinning room, Main floor comes with smooth 10 feet celling, make the house more spacious. Main floor features beautiful kitchen with granite countertops, latest built-in high-end appliances, Built in gas stove. Kitchen also comes with raised breakfast bar and built in soap dispenser. Backsplash and under cabinet lighting makes this kitchen a chef's dream. Main floor features a powder room and a laundry room with washer and dryer and a tub. Second floor features master bedroom with 5 piece Ensuite. Second floor has four additional bedrooms. All bedrooms are great size. Two bedrooms has a shared bathroom and one more main bathroom. This house has total 5 bedrooms and 3 full bathrooms.200 Amp, water softener and central AC. Rough in central vacuum in the house and three piece rough in bathroom in basement are another features. 2 minutes from Hwy 403. walking distance from Brant sports center. This house is a pride to own. (id:50787)
Homelife Silvercity Realty Inc.
12 Summer Breeze Drive
Quinte West (Murray Ward), Ontario
This Gorgeous Almost Brand-New Beautiful 4+1 Bdrm, Brick Detached Corner home With a 3-Car Garage on a Premium Lot, No Sidewalk! Featuring Double Doors, Huge Backyard, and front yard Located Near Breathtaking Views Of Young's Cove Prince Edward Estates. 9'H Smooth Ceilings Throughout The Main Floor, Opening To A Grand Living Room With High Ceilings, Gas Fireplace, Spacious Primary Bedroom With Ensuite. Den/Office On Main Floor. Lots Of Big Windows.Perfectly located a short walk from the lake and just 10 minutes from Trenton and Highway 401. (id:50787)
Homelife Silvercity Realty Inc.
520 - 3865 Lake Shore Boulevard W
Toronto (Long Branch), Ontario
Welcome to Aquaview Condominiums. Discover the perfect blend of luxury and convenience at Aquaview, a stunning condominium nestled near the shores of Lake Ontario. Located adjacent to the picturesque Marie Curtis Park in historic Long Branch, where the scenic Etobicoke Creek meets Lake Ontario, Aquaview offers an unparalleled living experience. Aquaview is a commuter's dream, with easy access to the Long Branch GO Station, TTC, Mississauga Transit, Highway 427, and the QEW2. Whether you're heading to work or exploring the city, you'll find that getting around is a breeze. Great local amenities, including prestigious golf clubs like Lakeview and the Toronto Golf Club. Indulge in retail therapy at Sherway Gardens, where you'll find a variety of shops and dining options. Marie Curtis Park is right next door, offering a beautiful beach, a children's playground, a wading pool, scenic trails, and a dog park. It's the perfect place to unwind and enjoy nature. Aquaview boasts an array of top-notch amenities designed to enhance your lifestyle: Guest Suites, Visitor Parking Spots, Bicycle Parking Spaces, Weight and Fitness Center, Party Room, 6th Floor Outdoor Terrace with BBQs and a Jacuzzi. Your dream suite awaits with this freshly painted unit boasting a unique layout featuring a welcoming foyer, a convenient guest bathroom, and a spacious den complete with custom built-ins and electric fireplace. The king-sized primary bedroom includes a large walk-in closet and a full 4-piece ensuite bathroom. The open-concept living room, dining room, and kitchen create the perfect setting for entertaining guests or enjoying a cozy, relaxing space. The full kitchen, equipped with a breakfast bar, offers an ideal flow for cooking and meal preparation. Experience the ultimate in comfort and convenience at Aquaview Condominiums (id:50787)
Sotheby's International Realty Canada
102 - 354 Atherley Road
Orillia, Ontario
Top 5 Reasons You Will Love This Condo: 1) Experience luxurious waterfront living on the shores of Lake Couchiching, just moments from a marina, shopping, and the entertainment of Casino Rama 2) Ground-level convenience with a private walk-in entrance from the parking lot, making it effortless to bring in groceries, furniture, or guests with ease 3) High-end finishes and elegant design throughout, featuring 10' ceilings, an open-concept layout, an electric fireplace, granite countertops, and in-suite laundry with a brand-new washer, dryer, fridge, stove, and dishwasher 4) Enjoy outdoor dining year-round with your own private gas barbeque hookup on a charming interlock patio, perfect for entertaining or quiet moments by the lake 5) Resort-style amenities include an indoor pool, hot tub, sauna, fitness centre, cozy lounge with a fireplace, outdoor patio, two guest suites, and a car wash, offering a truly elevated lifestyle. 1,064 fin.sq.ft. Age 15. Visit our website for more detailed information. (id:50787)
Faris Team Real Estate
822 - 370 Hightway 7 E
Richmond Hill (Doncrest), Ontario
*You'll Fall In Love With The Serene Treetop View* Condo On Lucky 8th Floor With Huge Balcony. Carefully Designed With Contemporary Kitchen Design & Marble Backplash, Together With Quality Brand New Laminated Flooring, Stainless Steel Appliances, Privacy Roller Blinds.. These Luxurious Touches Make This Beautiful Home The Perfect Place To Relax & Unwind. Booming Area Close To Viva Bus, Airport Shuttle, Hwy 404/407, Parks, Shops, Restaurant & All. (id:50787)
Royal Elite Realty Inc.
301 - 1785 Eglinton Avenue E
Toronto (Victoria Village), Ontario
Spacious & Stylish Penthouse! 2 Bed, 2 Bath, 930 Sq.Ft Condo Townhouse Situated On Warner Park! Bright And Sun-Filled End Unit, Includes 2 Balconies Featuring Exclusive Use 800 Sq.Ft Rooftop Terrace With A View Of Toronto Skyline! Hardwood Throughout, Stainless Steel Appliances, Granite Counters, Deep Soaker Tub. Perfect For Young Professional Or Family! Excellent Location, Steps From Ttc, Shopping, Dvp. You Can't Beat 1730 Total Sq.Ft Of Living Space! Plenty Of Visitor Parking. Gas & Water Hookup On Rooftop Terrace (id:50787)
Royal LePage Signature Realty
1809 - 33 Charles E Street
Toronto (Church-Yonge Corridor), Ontario
Welcome to this gorgeous 2-bedroom corner suite featuring a wraparound balcony with breathtaking panoramic views! Located in the prestigious Casa Condominium at Yonge & Bloor, this stunning unit offers: Spacious 2 Bedrooms with floor-to-ceiling windows for a bright and airy feel. Full Ensuite Bath. 10-Foot Ceilings for a grand, open-concept living space High-End Integrated Appliances. Ensuite Laundry & Walk-In Closet for added convenience. Parking Spot Included! Prime Location! Just a 2-minute walk to Yonge-Bloor Subway Station, steps from Yorkville, shopping, dining, and more! Don't miss your chance to live in one of the most sought-after locations in the city! (id:50787)
Queensway Real Estate Brokerage Inc.
623 - 33 Whitmer Street
Milton (1036 - Sc Scott), Ontario
PENTHOUSE WITH UNOBSTRUCTED VIEWS OF THE ESCARPMENT! Stunning 2 bedroom, 2 bath top floor corner unit located in the highly desirable Greenlife Westside Condos! This beautiful upscale condo overlooks greenspace and has impressive unobstructed views of Milton's picturesque escarpment. The open concept unit offers approximately 1122 square feet with large windows for natural light, 9' ceilings with crown molding, and premium wide-plank laminate flooring throughout. The modern kitchen features sleek shaker style cabinets, stainless appliances, granite counters, a contemporary backsplash, breakfast bar, and designer light fixtures - ideal for entertaining! The generous-sized Master boasts a walk-in closet and 3-piece ensuite with large walk-in shower. Professionally painted. Private walk-out balcony. Underground parking, in-suite laundry and one storage locker. This trendy ECO friendly building features energy efficient geothermal heating and cooling system and solar panels, ensuring lower utility costs. Amenities include fitness room, games room, and party room. Fabulous location within walking distance to downtown Milton shops, restaurants, and Mill Pond. Luxurious condo living at it's finest! (id:50787)
RE/MAX Escarpment Realty Inc.
Engel & Volkers Oakville
63 Georgina Street
Kitchener, Ontario
***Spacious & Luxurious Executive Home*** Absolutely stunning, Mint Condition, Just 1 year new! Better than buying from a builder, this house is fully fenced, window coverings, and kitchen & laundry appliances are all included! Luxury features include impressive 8' front door, open-concept, ultra-modern chef's kitchen with an oversized quartz island, designer backsplash & top-of-the-line S/S appliances with gas stove, separate prep pantry area with ample storage, high ceilings, upper-level laundry, and large windows throughout *** Thoughtfully designed with unparalleled function, space, and seamless open flow *** The double-car garage with inside entry leads to the main floor laundry/mud room. List of upgrades include 8-ft doors on the main floor, hardwood throughout the main floor, smooth ceiling on the main floor, quartz countertops in the kitchen & primary ensuite, fully fenced backyard, fully finished basement with a full washroom from the builder, 2 garage door openers, security system, hardwood staircase with iron railing, and much more. Immaculate inside and out, is a 5-minute drive to Conestoga College and the HWY 401. Situated in a prime location, the schools in the area have a rating of over 7.5. This home offers easy access to amenities such as a new shopping plaza with Longo's, Shoppers Drug Mart, Starbucks, and McDonald's just steps away, as well as the existing Huron Crossing Plaza with medical offices, Tim Hortons & restaurants. If you love the outdoors, you will appreciate the nearby RBJ Schlegel Park and Huron Natural Area, along with multiple trails. Conveniently located near HWY 401 & close to Waterloo & Cambridge, this home strikes the perfect balance between tranquility & accessibility. Don't miss out on the opportunity to make this modern yet charming home yours. See the list of upgrades attached in the supplements. (id:50787)
RE/MAX Real Estate Centre Inc.
62 Waterview Lane
Grimsby (540 - Grimsby Beach), Ontario
Discover luxury living in this stunning executive end-unit townhome overlooking Lake Ontario. Boasting 2,470 sq. ft. of beautifully designed space, this home features an open-concept layout with engineered hardwood flooring and an abundance of natural light streaming through large windows with elegant transoms. The main living area offers seamless flow, perfect for entertaining or relaxing, while the gourmet kitchen opens to a dinette with access to a private balcony overlooking the lake. This serene outdoor space is ideal for enjoying morning coffee or unwinding at sunset. Upstairs, the primary suite is a true retreat with a spacious walk-in closet and a spa-like ensuite featuring an inviting soaker tub in addition to a separate shower while offering double sinks. Two additional bedrooms are well-sized and share a modern full bathroom, offering ample space for family or guests with convenient 2nd floor laundry. This stunning prestigious town home also includes two convenient half bathrooms, one on the main floor and one in the versatile lower level, perfect for a home office, gym, or rec room with walkout to your covered porch overlooking the Grimsby beach and picnic area. Enjoy the best of lakeside living with walking trails just steps from your door, providing easy access to nature and stunning waterfront views. Located in the vibrant Grimsby-on-the-Lake community, youre within walking distance of boutique shopping, fine dining, and local amenities. With its unbeatable location, modern design, and breathtaking views, this home is a rare find. Experience a lifestyle of comfort, convenience, and elegance today. (id:50787)
Royal LePage State Realty
73 Kenilworth Gate
Markham (Cornell), Ontario
Your Dream Home Find Ends Here In Grand Cornell! Immaculate Detached/Duplex Home Known As Former Model Home Over 4000 Sqft Living Space Loaded With Upgrades. New Asphalt Shingles, Stainless Steel Appliances, Patio Stone, Hot Water Heater, Secured Front & Rear Doors With Window Bars, Alarm System & Central Vacuum. Hardwood Floors & 9-Foot Ceilings Throughout Main Floor. Crown Molding In Living & Dining Area. Large & Bright Kitchen With Maple Extended Cabinets, Granite Counter, Under Mount Lights With Walk-In Pantry & Spacious Breakfast Area. Custom Built-In Shelves In Family Room. Built-In Speakers Throughout House. Main Floor Spacious Office/Den With French Doors. California Shutters & Pot lights Throughout House. Professionally Finished Basement with Laminate Floors, Pot Lights, Kitchen, Rec Room, Fireplace, 1 bedroom & 1 bathroom. Bright, Clean, And Beautiful Fully Furnished Coach House With A Separate Entrance. Great Income Source From Move-In Ready Coach House Can Be Rented Out At $1700/Month. This Completely Private Unit Features New Hardwood Floor. The Open Concept Layout Offers Flexibility To Arrange The Space To Suit Your Needs. Enjoy The Convenience Of An Exclusive Parking Spot. Ideally & Conveniently Located Close To Top Ranked Bill Hogarth Secondary School, Elementary School Bus Route, Public Transit, Highway 7 & 407, 15 Mins Drive To York University Markham Campus, Hospital, Community Centre, Supermarkets, Shopping Mall, Parks & Pond. (id:50787)
Bay Street Group Inc.


