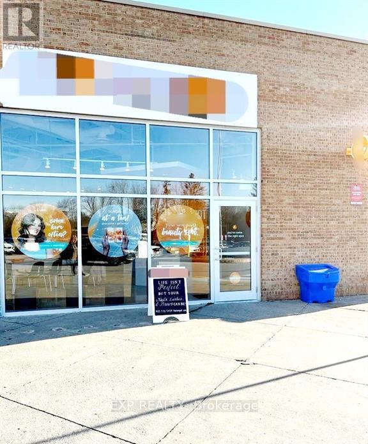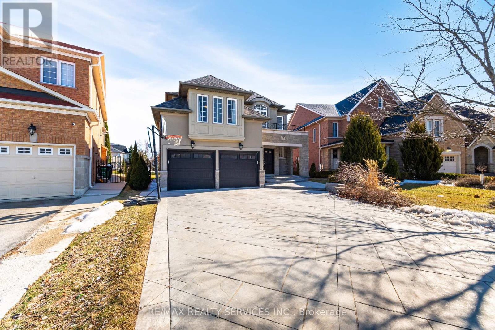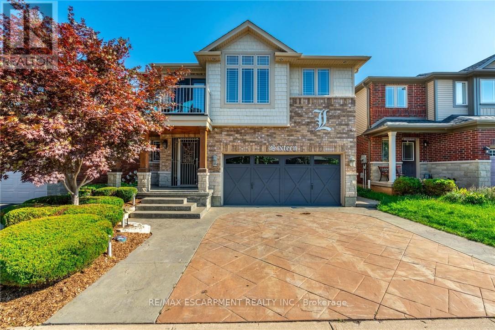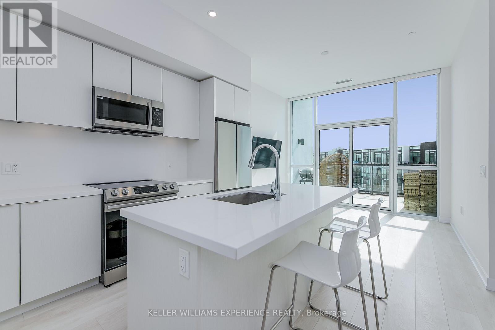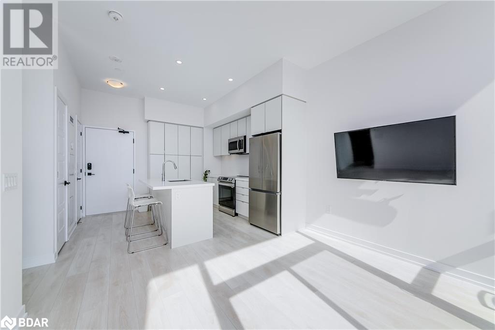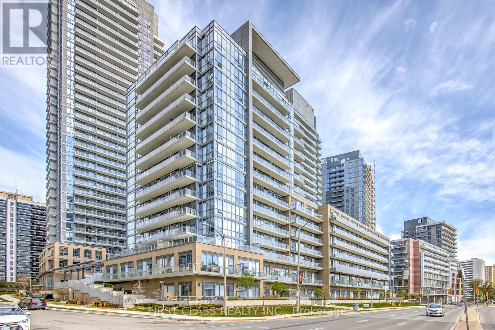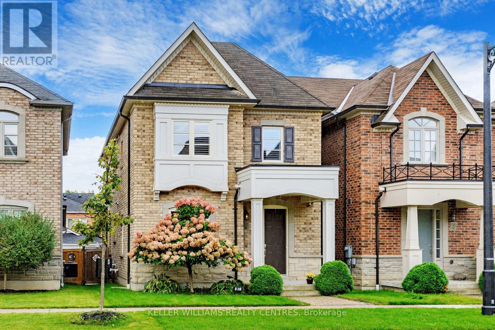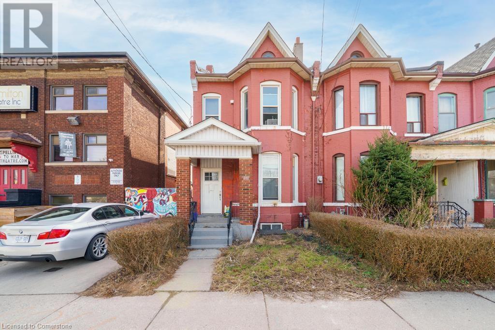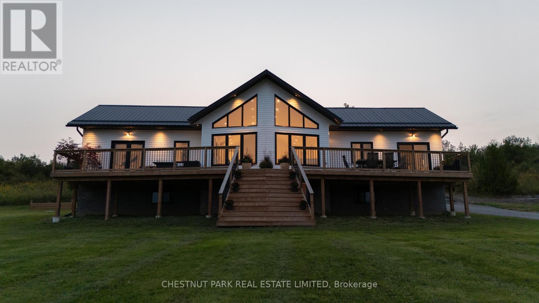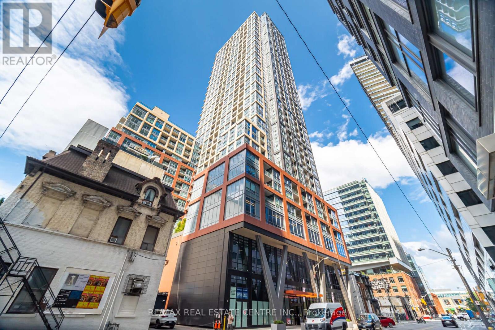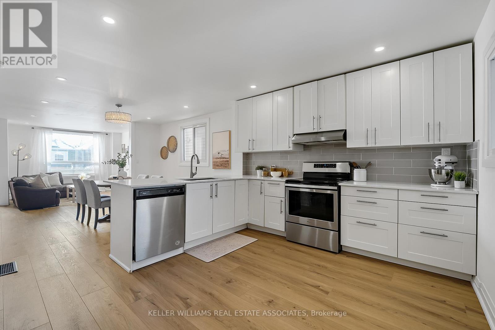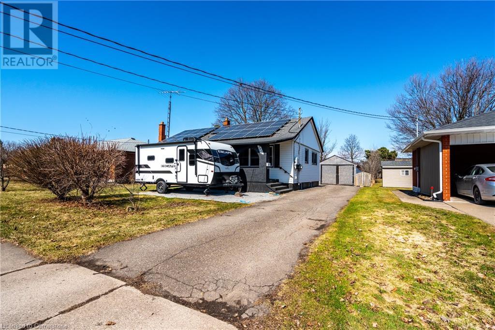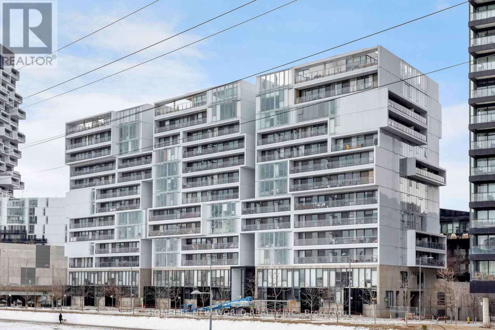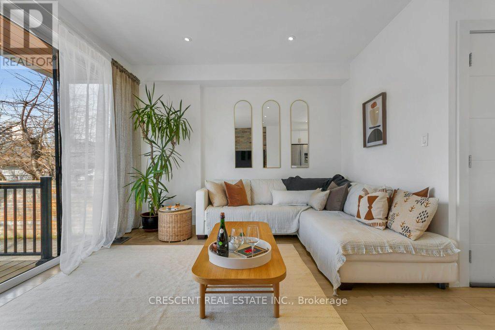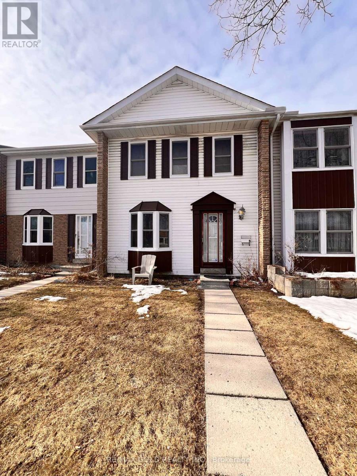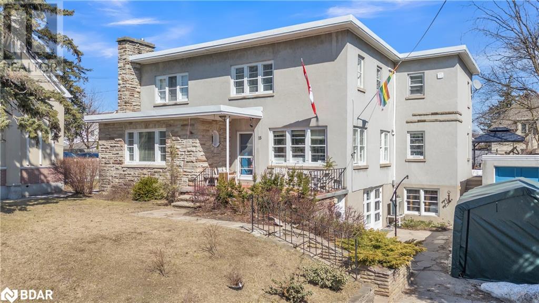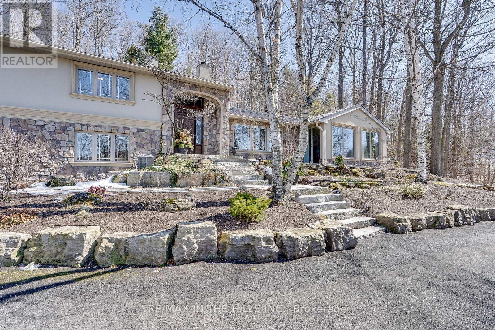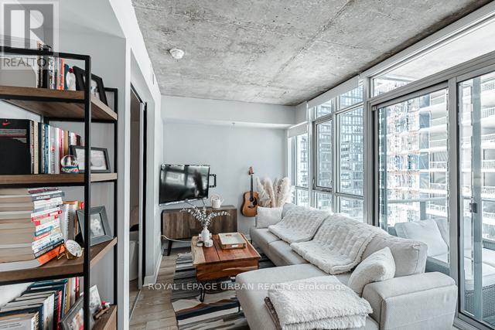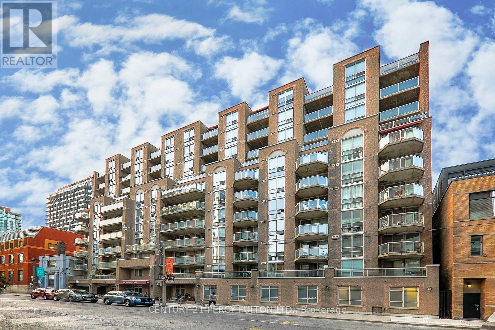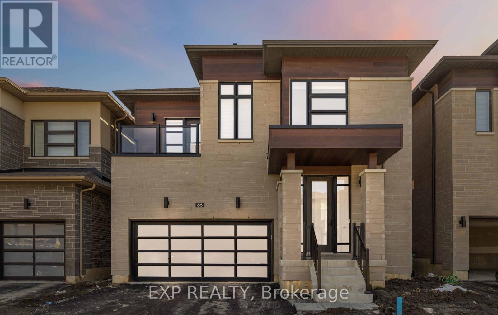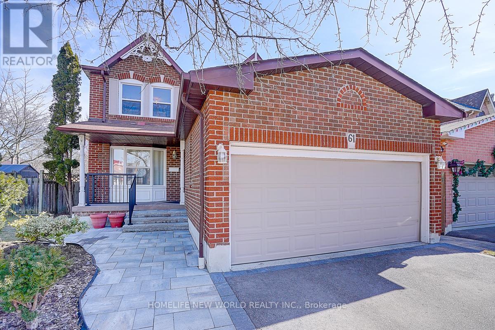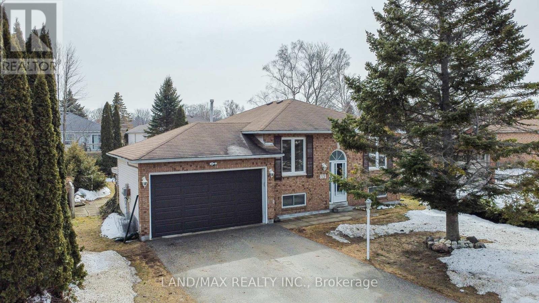Bo22c - 9350 Yonge Street
Richmond Hill (South Richvale), Ontario
Turn Your Passion into Profit! Are you ready to step into the beauty industry and own a thriving business? Established Beauty Bar in the heart of Richmond Hill. Fully equipped and ready to operate Prime location with steady clientele. Ideal for entrepreneurs looking to grow in the beauty industry. Don't miss out on this incredible opportunity! Whether you're a seasoned professional or a new entrepreneur, this is your chance to own a successful business in a high-demand area. (id:50787)
Exp Realty
5 Belleville Drive
Brampton (Vales Of Castlemore North), Ontario
Wow Absolute Show Stopper !! 4+2 Bedrooms With 2 Bedrooms in a Legal Basement Apartment. Newly Finished. *****Rare Find ***** 2nd Huge Family Room On 2nd Level. Big Backyard On a Quiet Childsafe Street. Steps to Mount Royal Circle , Lady of Lourdes Catholic School, Public Parks And Transit. House Just Alive. Too Much To Offer. Better Book Your Showing Today. (id:50787)
RE/MAX Realty Services Inc.
16 Sycamore Crescent
Grimsby (541 - Grimsby West), Ontario
Welcome to 16 Synamore Cres, a stunning 3-bedroom, 3.5-bathroom home with a second-floor loft and private balcony, offering breathtaking Escarpment views. Nestled beside a scenic park, this home is loaded with $100,000 in premium builder upgrades, including solid wood poplar oversized trim, crown molding, baseboards, pot lights, a custom wall unit, and Moen shower vaults and faucets throughout. Granite is featured throughout the home, adding elegance and durability. The exterior is just as impressive, featuring stamped concrete on the driveway and backyard, a covered porch with built-in skylights and sunscreen, and maintenance-free artificial turf for a pristine yard year-round. The fully finished basement is an entertainers dream, complete with a home theatre featuring reclining chairs and a luxurious wet-dry sauna - your personal spa experience at home! A new roof (2023) adds to the peace of mind. (id:50787)
RE/MAX Escarpment Realty Inc.
Th6 - 19 Anndale Drive
Toronto (Willowdale East), Ontario
Welcome to this beautifully designed 4-level townhome, located in the heart of Yonge & Sheppard. Offering just over 2,000 sq. ft. of functional living space in one of the most sought-after neighbourhoods. This thoughtfully planned 3-bedroom layout features bright, open living areas and expansive windows that fill the home with natural light. The kitchen boasts stainless steel appliances, granite countertops, and ample storage, making it a perfect space for cooking and entertaining. The full-floor primary suite is a private retreat, complete with two walk-in closets and a spa-like ensuite bathroom. Designed for both comfort and practicality, this home includes a spacious rec room with direct access to your parking space ideal for extra living space or a home office. Step outside to your terrace, perfect for summer entertaining. Residents can enjoy outstanding condo amenities including a gym, swimming pool and a party room. Located just steps from parks, shops, banks, restaurants, and top-tier amenities, this home offers unparalleled convenience. With easy access to Highway 401, TTC, and the subway, commuting is a breeze. Don't miss this opportunity to live in a vibrant, highly desirable neighbourhood that blends style, functionality, and prime location. (id:50787)
Psr
402 - 415 Sea Ray Avenue
Innisfil, Ontario
Penthouse Condo in Friday Harbour Resort Living at Its Finest! Where luxury meets lakeside living! This stunning 1-bedroom penthouse condo offers a perfect blend of comfort and sophistication in the heart of Innisfils premier waterfront community. Featuring a bright & spacious open concept layout. 10 ceilings with Floor-to-Ceiling windows. Modern kitchen with large pantry, breakfast bar, s/s appliances, quartz countertops & backsplash. Walkout to balcony overlooking the pool & courtyard, with views of the marina & Lakeclub. In-Suite laundry for your convenience. Plus resort-style amenities: Award winning golf course, private marina, outdoor pools & cabanas, beachfront w/ private loungers, playground, sports courts, gym, recreational facilities, fine dining & cafes along the boardwalk, shops, boutiques & year-round events, nature preserve with walking trails for the outdoor enthusiasts. Whether you're looking for a year-round retreat or a weekend getaway, this penthouse offers the perfect lifestyle with unparalleled amenities. Don't miss your chance to own a slice of resort living! Located just an hour from Toronto, this lakeside paradise is calling your name. Resort Association fee: $180.26/month. Lakeclub Annual fee $1,112.37/yr (2025). Buyer to pay one time buy-in fee of 2% plus HST to Friday Harbour Resort. (id:50787)
Keller Williams Experience Realty
415 Sea Ray Avenue Unit# 402
Innisfil, Ontario
Penthouse Condo in Friday Harbour Resort Living at Its Finest! Where luxury meets lakeside living! This stunning 1-bedroom penthouse condo offers a perfect blend of comfort and sophistication in the heart of Innisfils premier waterfront community. Featuring a bright & spacious open concept layout. 10 ceilings with Floor-to-Ceiling windows. Modern kitchen with large pantry, breakfast bar, s/s appliances, quartz countertops & backsplash. Walkout to balcony overlooking the pool & courtyard, with views of the marina & Lakeclub. In-Suite laundry for your convenience. Plus resort-style amenities: Award winning golf course, private marina, outdoor pools & cabanas, beachfront w/ private loungers, playground, sports courts, gym, recreational facilities, fine dining & cafes along the boardwalk, shops, boutiques & year-round events, nature preserve with walking trails for the outdoor enthusiasts. Whether you're looking for a year-round retreat or a weekend getaway, this penthouse offers the perfect lifestyle with unparalleled amenities. Don't miss your chance to own a slice of resort living! Located just an hour from Toronto, this lakeside paradise is calling your name. Resort Association fee: $180.26/month. Lakeclub Annual fee $1,112.37/yr (2025). Buyer to pay one time buy-in fee of 2% plus HST to Friday Harbour Resort. (id:50787)
Keller Williams Experience Realty Brokerage
222 - 52 Forest Manor Road
Toronto (Henry Farm), Ontario
Bright & Spacious 1+1 (Den Large Enough As 2nd Bedroom With Sliding Door) Steps To Don Mills Station. Functional Layout , Open Concept Modern Kitchen Living/Dining With Walkout To Large Terrace, Stainless Steel Appliances, 9" Ceiling, Across From Fairview Mall, Steps To Ttc/Subway Station. Easy Access To Hwy401/404. Walking Distance To Schools, Community Centre, Restaurants Etc! Amenities Include Indoor Swimming Pool, Sauna, Etc.. (id:50787)
First Class Realty Inc.
138 Premium Way
Mississauga (Cooksville), Ontario
Vacant Lot being offered in prestigious Cooksville neighbouring multi million dollar homes.Minutes from all local amenities , malls , QEW , Port Credit , Square One . Potential to build your dream home. Sewers , Gas ,Electrical available at lot line. (id:50787)
RE/MAX Gold Realty Inc.
317 - 11611 Yonge Street
Richmond Hill (Jefferson), Ontario
This modern exquisite boutique condo located on Yonge Street is the perfect place to call home!Offering a spacious 2-bedroom + den layout, this unit boasts 9 ft ceilings and stunning,unobstructed views from all main rooms. The contemporary kitchen is a standout with ample cupboard space, a large breakfast bar, and plenty of counter space for meal prep. The master bedroom is a true retreat, featuring a luxurious 5-piece ensuite for ultimate comfort and convenience. You'll also find a spacious walk-in closet, perfect for all your storage needs.Enjoy the seamless flow from your bedroom to a private balcony, creating an inviting outdoor space where you can relax and recharge. The Den offers endless possibilities, whether you envision it as a home office for productive workdays, an extra storage area, or even a cozy reading nook, this space can be tailored to fit your needs and lifestyle.Enjoy the added convenience of 2 owned parking spaces and 1 owned storage room. The condo is ideally situated close to a variety of amenities, including a plaza, Starbucks, grocery stores,banks, and public transit options. Plus, it's just minutes from Highway 404 and downtown Richmond Hill, making commuting a breeze. Move in and enjoy this beautiful, well-located condo with everything you need at your doorstep! (id:50787)
Exp Realty
247 Paradelle Drive
Richmond Hill (Oak Ridges Lake Wilcox), Ontario
Welcome to 247 Paradelle Drive nestled in prestigious Oak Ridge Richmond Hill. This home sweet home features Functional and spacious layout with 9'ceiling ( Ground floor & 2nd Floor ), Approximate 3,000 sqft of living space ( included finished basement ). Professional finished basement with Kitchen, open concept family room with electronic fireplace and a bedroom with walk-in closet. Tons of upgrades w/throughout, California shutters, Pot Lights, Carpet Free, Crown moulding & upgraded kitchen with quartz countertop & stainless steel appliances ( Gas Stove, Hood Range ) Prim Bedroom W/ cozy 4pc Ensuite, All Bedrooms Are Generously Sized W/Large Window. Additional Office/Den on 2nd floor when working from home. Fully fenced backyard with easy maintain Interlock landscape and gazebo, Detached 2 cars garage. Sprinkler system in the front yard. Close to parks, Wilcox lake, golf & community center. Mins to Hwy 404 & Go Station. A perfect home to grow your family in a desire neighborhood ! (id:50787)
Keller Williams Realty Centres
136 Macnab Street N
Hamilton, Ontario
Centrally located and steps away from the Trendy Cafes, Restaurants, Local Shops, GO station and all amenities. This all Brick 2 storey Victorian Home Features a spacious Renovated 1-bedroom Upper Unit and a 2-bedroom Main Floor unit that awaits your modern touch. Each unit features separate laundry. New Vinyl Floors span the Entirety of the Upper Floor. Chic eat-in kitchen with a large window for ample lighting while cooking with the stainless-steel appliances. Bright 3-piece bathroom with a walk-in glass shower. The Main Floor Unit features 2 bedrooms, 4 piece bathroom (basement), laundry, eat-in kitchen, living room and a rear sunroom leading out to the large backyard. (id:50787)
Right At Home Realty
2108 - 8 The Esplanade
Toronto (Waterfront Communities), Ontario
Highly Sought-after and renowned L Tower designed by Daniel Libeskind. This unit is a 1 Bedroom 1 Bath, Open Concept Layout With Upgraded Finishing. Bright And Spacious Corner Unit W/Balcony & Panorama View Of The City. 9' Ceiling. Clear Views Due To Its Floor To Ceiling Windows Throughout. Enormous Kitchen Island. Endless Amenities Including a Fitness Facility, Cinema, Indoor Pool, Spa, Recreation Room, 24hr Concierge. Prime Location On The Esplanade. Steps To Union Station, QEW, Financial District, St. Lawrence Market, Fine Dining & All Other Amenities. Looking For A A A Tenant With Good Credit. Won't Last Long. (id:50787)
Gilbert Realty Inc.
15 Mcarthur Street
Toronto (Kingsview Village-The Westway), Ontario
Fantastic Detached home with modern updates. Highly convenient location provides for easy acces to shopping, groceries, public transit and Hwy 401! Situated on a massive 84.11 x 150.35 Feet lot offering endless possibilities for this rare find!! (id:50787)
Union Capital Realty
1021 St Marys Boulevard
Brock, Ontario
Gorgeous new custom bungalow with wide-open Easterly views set on a sprawling 16 acres with potential for all of your country dreams come true, just 10 minutes from Uxbridge!! Luxury, modern finishes, soaring ceilings, custom cabinetry/built ins and swoon worthy baths. A 300 ft driveway lined with maples leads you to this private dream property as it sits conveniently close to all amenities on a quiet road with minimal traffic. Gorgeous high-end finishes include a large centre island, stone slab backsplash, 5 burner gas range and cathedral 16 foot ceilings. The main living space enjoys floor to ceiling glass exposure that invites guests out onto the 550 square foot expansive east-facing deck overlooking panoramic views. Primary suite is a calm retreat with tandem shower-heads & heated flooring in the 5 piece ensuite, a walk-in closet, and walk-out to outdoors. Downstairs, an unfinished, above-grade basement with 9 foot ceilings awaits with a blank canvas for additional bedrooms or more living space, outfitted with 2 rough-ins for bar & bathroom. Add a walkout and create a nanny flat, or double your square footage to 3400 for your own use! ICF foundation. Other finishes & updates include: beautiful 7 inch wire-scraped hardwood flooring, shiplap panelled ceilings, custom built ins/vanities, Napoleon electric fireplace, drywall recessed windows, main floor laundry room with quartz counters & built-in sink, walk-in closet with custom organizer, banquette seating around dining, 4-seater breakfast bar, steel roof & more!! Rare opportunity to own 16 acres without any conservation authority - let your dreams run wild!! When adventure calls, a network of trails, Beaver River, local markets and farm to table dining are just beyond your doorstep - A country-living dream come true! **EXTRAS** Steel Roof. ICF Above Grade Basement w/ 9 foot ceilings & 8 Above Grade Windows - Plumbed for Bar & Extra Bathroom. No Conservation or EP restrictions on property! Starlink Internet. Drill (id:50787)
Chestnut Park Real Estate Limited
617 - 75 Norman Bethune Avenue
Richmond Hill (Beaver Creek Business Park), Ontario
Enjoy living in the great Four Season Garden Condo with everything at your doorstep. Spacious1304 SQ/FT of living space, with rooms with lots of natural light and clear South West panoramic view. Suite has two 117 SQ/FT balconies with walk out access from every room. Large living room and dining room to entertain and relax. This 2 Bedroom and Den and 2 Baths corner unit has quality laminate floors throughout except kitchen & foyer, and great split bedrooms layout. Open modern concept kitchen with center island, subway backsplash, granite countertop. Kitchen has new top of the line new stainless steel stove, newer dishwasher and new double door refrigerator with icemaker, new stacked washer & Dryer. Primary bedroom has an ensuite bath and large his and hers walk in closets and walkout to balcony. The Den has floor to ceiling window and is large enough to be used as a 3rd Bedroom. 2nd bedroom has a walk out to balcony. For your comfort, Suite has two cooling/heating units with own thermostats. Minutes to great shops and restaurant, easy access to HWY 404 and Viva public transit. Amenities include, large indoor pool with hot tub, Sauna, gym, guest suites, party room, visitor parking, 24 Hour Concierge and much more. One parking spot and a locker is Included. (id:50787)
Right At Home Realty
2613 - 108 Peter Street
Toronto (Waterfront Communities), Ontario
Brand New 2 Bedroom + Den at Peter & Adelaide! This sun-filled N/W unit offers stunning city views, a functional open-concept layout, and a split-bedroom design for added privacy. The spacious den is perfect for a home office or extra sleeping space, while the gourmet kitchen features built-in appliances and quartz countertops. Enjoy laminate flooring throughout, underground parking next to the elevators, and a locker for extra storage. Steps from transit, top restaurants, and entertainment, this luxury building offers a fitness & yoga studio, outdoor lounge, co-working spaces, sauna, and more! (id:50787)
RE/MAX Real Estate Centre Inc.
409 - 2 Church Street
Toronto (Waterfront Communities), Ontario
Spacious 3 bedroom Unit in one of the Most Amazing Areas of the City Super Functionable Floor Plan With 900 Sq Feet Of Luxury Living Space. This Building Is Pure Luxury With Some Of The Best Amenities In The City Including An Awesome Outdoor Swimming Pool And Terrace. . Unit Boasts Spacious And Bright Rooms With High End Finishes Including Large Appliances, Stone Countertops And Gas Stove! "Gorgeous Master With Huge Walk In Closet (id:50787)
Right At Home Realty
Pl #2 180 Ahrens Street W
Kitchener, Ontario
Property is cleared and ready for your vision! Whether you're looking for an investment or to build your new home this property is filled with possibilities. With an excellent central location there are so many opportunities. 15 min Walk to the Kitchener GO Station, 14 min walk to Google Head office, 11 min drive to University of Waterloo and 9 Min drive to Laurier University just to name a few! Being in the Res-4 zone there opportunity to build up to 4 units! OR Purchase both lots, keep them as one and build a semi detached dwelling with 4 units on each side! This could be an excellent opportunity for purpose built rental units appealing to students and professionals alike! (id:50787)
One Percent Realty Ltd.
Lot 8 Hanton Crescent
Caledon (Bolton East), Ontario
Refined contemporary living in this brand new from the builder exquisite 4-bedroom, 4-bathroom Treasure Hill residence the Bluebird 1 model elevation B. Spanning *2617 sqft*, the main floor invites you into an open concept living, dining and great room. The kitchen is a culinary haven tailored for any discerning chef w/a large breakfast area and walkout to backyard. Ascend to the upper level and discover tranquility in 4 well-appointed bedrooms, each designed with thoughtful touches. The master suite is a true sanctuary, offering a spa-like 5 piece ensuite and a generously sized walk-in closet. **EXTRAS** Located in a convenient community near amenities, schools, and parks, this Treasure Hill gem offers a simple and stylish modern lifestyle. (id:50787)
RE/MAX West Realty Inc.
29 Newlands Avenue
Hamilton (Crown Point), Ontario
This beautifully updated detached home is nestled in Hamilton's highly desirable Crown Point neighborhood. The home boasts a bright, open-concept layout designed for modern living. The main floor features light, bright luxury vinyl floors (newly installed in October 2024), complemented by a custom modern subway tile backsplash and a stunning quartz kitchen countertop. The spacious eat-in kitchen includes a convenient pantry for extra storage. Upstairs, the generously sized bedrooms offer a cozy retreat, while the renovated bathroom showcases an elegant granite countertop. Pot lights throughout add to the home's contemporary feel. Located just steps away from Centre Mall, parks, schools, and transit, this is an exceptional opportunity to own in a vibrant and convenient area. (id:50787)
Keller Williams Real Estate Associates
815 - 460 Dundas Street E
Hamilton (Waterdown), Ontario
Unit in the Trend 2 building in Waterdown with two designated underground parking spaces and 792 sq ft. 9 foot ceilings, 1 bedroom with floor to ceiling window plus a den that makes it great for work from home, in-suite laundry, breakfast bar, vinyl flooring, stainless steel appliances including built-in microwave, convenient storage on the same floor, 38 sq ft balcony and upgraded finishes throughout. (id:50787)
Royal LePage State Realty
460 Dundas Street E Unit# 815
Waterdown, Ontario
Unit in the Trend 2 building in Waterdown with two designated underground parking spaces and 792 sq ft. 9 foot ceilings, 1 bedroom with floor to ceiling window plus a den that makes it great for work from home, in-suite laundry, breakfast bar, vinyl flooring, stainless steel appliances including built-in microwave, convenient storage on the same floor, 38 sq ft balcony and upgraded finishes throughout. (id:50787)
Royal LePage State Realty
6835 Stamford Green Drive
Niagara Falls, Ontario
Welcome to 6835 Stamford Green Drive – a charming bungalow nestled in a peaceful, family-friendly neighbourhood, perfect for growing families and first-time buyers alike. This 3-bedroom, 2-bath home sits on a deep lot and backs directly onto a school, offering privacy, green space, and unbeatable convenience for families with young children. Step inside to find original hardwood flooring throughout the main level, adding warmth and timeless character. The full basement provides extra living space, storage, or potential for future finishing to suit your needs. Thoughtful updates blend seamlessly with the home’s original charm, while solar panels on the roof help reduce hydro bills, offering smart, sustainable living. The detached garage and ample driveway parking ensure space for all your vehicles, toys, or weekend projects. Whether you're hosting summer BBQs in the backyard or enjoying the quiet comfort of this established neighbourhood, this home offers the lifestyle you've been searching for. Don’t miss your chance to step into homeownership in a location that delivers comfort, community, and convenience. Book your private showing today! (id:50787)
RE/MAX Escarpment Golfi Realty Inc.
17 C Cranbrooke Avenue
Toronto (Lawrence Park North), Ontario
Beautiful managed, Bachelor Basement apartment 900 ft. (The owner will make separate one bedroom apartment if Tenant wishes) Freshly renovated three piece bathroom , open concept . Live close to a vibrant section of Yonge St Filled with shops restaurants cafés a summer morning walks ,three minutes to subway heat Hydro water one parking spots included. (id:50787)
Right At Home Realty
922 - 32 Trolley Crescent
Toronto (Moss Park), Ontario
Spacious 520 Sq Ft With 9 Ft. Ceilings with open Concept loft with office space for remote working young professional. 10 Mins To King/Queen West, Walking Distance To The Distillery District, St. Lawrence Market, Leslieville. Amazing Amenities Including Newly Renovated Gym, Sauna, Party Room/Media Lounge, Incredible Miami Style Courtyard With Pool. Surrounded By 23 Acres Of Parks & Trails. Fantastic Finishes Include Quartz Counter Tops, S/S Appliances.Stainless Steel Appliances (Fridge, Stove, Mircowave/Hood Fan, Dishwasher), Washer/Dryer Unit, Existing Elfs. One Locker Included. (id:50787)
Homelife New World Realty Inc.
32 - 20 Paulander Drive
Kitchener, Ontario
Welcome to 20 Paulander Ave #32, a bright and well-maintained 3-bed, 2-bath townhouse in a quiet, family-friendly area. Features include a spacious living/dining area, a modern kitchen, and a finished basement perfect for extra living space or an office. Enjoy a private backyard and 1 parking spot, with visitor parking available. Minutes from shopping, schools, parks, and transit, with easy highway access. (id:50787)
Sutton Group - Realty Experts Inc.
207 - 60 Frederick Street
Kitchener, Ontario
RARE FIND!!! 826 SQFT. + Balcony!!! 2 Bedroom, 2 Full Washroom Condo Located In One Of Kitchener's Most Desirable Areas! This Is One Of The Largest 2-Bedroom Model In The Building, Combining Both Space And Functionality. Situated On the podium, No Need To Wait For Elevators, Park And Go Straight To Your Condo!!! Convenience Is The Key!!! The Layout Boasts A Spacious Primary Bedroom With A Walk-In Closet, While The Second Bedroom Features Double Closets, All Fitted With Upgraded Closet Organizer Incerts. Additional Highlights Include Private Balcony, Ensuite Laundry, And Fresh Paint Throughout, Making This Unit Move-In Ready. The Unbeatable Location Puts Everything At Your Fingertips - Walking Distance To LRT Access, Conestoga College, Government Buildings, And Major Tech Hubs Are Just 5 Minutes Drive. Don't Miss The Opportunity To Own A Spacious Unit In One Of Kitchener's Premier Neighborhoods! (id:50787)
Sutton Group - Realty Experts Inc.
1 - 127 Manville Road
Toronto (Clairlea-Birchmount), Ontario
1050 square feet with 1 bathroom. 8x8 foot wide garage door for your shipping and receiving convenience. Flexibility to customize the space to your business needs. Conveniently located steps to Eglinton LRT, the Costco Business Centre and 5 minutes to Warden Station. Ample parking for tenants use. Utilities individually metered to each unit. Tenant responsible for their own utilities. Rent is payable subject to HST. Garbage removal included in rent. (id:50787)
Royal LePage Signature Realty
1204 Islington Avenue
Toronto (Islington-City Centre West), Ontario
Spring is in the air and the living is easy in your new Islington City home. Don't miss this detached beauty, custom rebuilt by the previous owners and meticulously maintained by the current ones with numerous upgrades. The open concept main floor features a dining room for entertaining, a chef's kitchen with a quartz waterfall island and powder room. A glorious west facing living room with a massive window wall opens seamlessly onto the deck & yard for outdoor summer living. The second floor has plenty of space for a growing family with three generous bedrooms and two bathrooms, including a master ensuite. The current owners built a comfortable, modern rental suite in the full height basement, complete with separate entry, kitchen, bath and laundry. The ample lot features a private driveway, detached garage and parking for 5 vehicles if needed. Conveniently located within walking distance to Islington subway, and easy access to the Gardiner. Islington City offers every convenience for shopping, dining, nearby parks as well as excellent schools. (id:50787)
Crescent Real Estate Inc.
26 Hawstead Crescent
Whitby (Brooklin), Ontario
Step into this bright and spacious open-concept bungalow, offering 3+2 bedrooms and 4 elegantly designed bathrooms with high-end finishes throughout. The expansive main level is perfect for both entertaining and everyday living, featuring a combined living and dining area, a cozy family room with vaulted ceilings and a gas fireplace, and a well-appointed family-sized kitchen with a walkout to the deck. Convenient main-floor laundry provides direct access to the garage, while three generous bedrooms and two bathrooms complete this level.The fully finished basement adds incredible value with a second family room, a full kitchen, and two additional bedrooms, including a luxurious oversized retreat with a spa-like 4-piece bathroom and a massive walk-in closet.Additional highlights include ample storage and a large fenced backyard with a shed, perfect for outdoor gatherings or peaceful relaxation.Ideally located in a sought-after neighborhood near top-rated schools, parks, walking trails, restaurants, and shopping, this home is perfect for families seeking both space and convenience. With its functional layout and thoughtfully designed interiors, this home truly has it all! (id:50787)
Woodsview Realty Inc.
5 - 1020 Central Park Drive
Brampton (Northgate), Ontario
ACT FAST ! Amazing opportunity at an amazing price! " Stunning 3-bedrooms Condo Town House, 2-bedrooms in the basement with its own new kitchen and new washroom ideal for small or large family. In total 2.5 washrooms which allows everyone to enjoy their space while staying connected. Beautiful fenced backyard ideal for BBQ and family get togethers. Hardwood floors on the main level & Laminate flooring in bedrooms. Included S/S fridge, S/S stove, S/S dishwasher,S/S microwave. New Fridge and stove in basement kitchen. One reserved parking with commom guest parking. Amenities Include a private Park and Pool! Maintenance includes water and internet. Steps to Bus stop, walk to parks & schools. Great Location This won't last. (id:50787)
RE/MAX Gold Realty Inc.
61 - 1121 Cooke Boulevard
Burlington (Lasalle), Ontario
Discover this beautifully upgraded 3-bedroom, 3-bathroom townhome in the heart of Burlington's sought-after LaSalle neighbourhood. Perfectly situated just minutes from the GO Station, Hwy 403, LaSalle Park, Marina and top-rated restaurants, this home blends contemporary style with everyday convenience. Step inside to a bright, open-concept living and dining area featuring a custom built-in entertainment unit and a charming walk-out terrace perfect for relaxing or entertaining. The upgraded chefs kitchen is a true showstopper, boasting a sleek island, custom accent wall, exquisite cabinetry, and quartz countertops. Each spacious bedroom is designed for privacy and comfort, complete with it's own 4-piece ensuite featuring upgraded glass enclosures and custom closet organizers. This home offers an exquisite basement complete with laminate flooring, fine detailing and more, for additional living space and ample storage. Luxury finishes elevate this home, including modern lighting, pot-lights, wainscotting panelling and mouldings, wide-plank laminate flooring, upgraded hardwood staircase with elegant iron spindles, quality doors/handles and many great features throughout. Additional highlights include upper-level laundry, a third-floor office space, and a main-floor walkout to a private backyard and patio. This exceptionally designed home with over 60K of upgrades, is a must-see! Book your showing today! (id:50787)
Royal LePage Real Estate Services Ltd.
35 Queen Street
New Tecumseth (Tottenham), Ontario
Incredible Tottenham Downtown Location. Attention Builder's or End User's. Build Residence With A Commercial/Industrial Unit. Whether you are an investor looking for strong returns, this piece of Land delivers unlimited Possibilities. Conveniently located close to shops, schools, and restaurants, this is a rare chance to own A property with endless future potential. (id:50787)
RE/MAX Gold Realty Inc.
3106 - 77 Mutual Street
Toronto (Church-Yonge Corridor), Ontario
Modern 1-Bedroom Condo with Stunning West City Views. Welcome to Max Condos, where urban living meets sleek design and unbeatable convenience! This bright and modern 1-bedroom suite is thoughtfully designed to maximize space perfect for professionals, first-time buyers, or savvy investors. Soak in unobstructed west-facing city views, flooding the unit with natural light and giving you a daily front-row seat to Toronto's iconic skyline. The open-concept layout creates a space that feels comfortable, airy, and deceptively spacious. Laminate flooring throughout adds a modern flair, while the kitchen impresses with built-in appliances, quartz countertops, and stylish cabinetry that make every meal feel like a gourmet affair even if it's take out from one of the numerous nearby restaurants. The private bedroom comes with a full door, giving you that perfect balance of privacy and openness. The bathroom is thoughtfully designed with sleek fixtures and a tub-shower combo, offering both style and practicality. At Max Condos, you'll enjoy luxury amenities, including a fitness center, yoga studio, party room, and 24-hour concierge because downtown living should come with perks! Located steps from Yonge & Dundas Square, Toronto Metropolitan University, the Eaton Centre, and public transit, you'll be at the epicenter of shopping, dining, and entertainment. Whether you're looking for a chic city pad or a smart investment, this unit delivers the perfect mix of style, convenience, and space efficiency all wrapped in one sleek downtown package! (id:50787)
Royal LePage Estate Realty
15 Parkside Drive
Barrie, Ontario
Amazing investment opportunity in Barrie by the Lake. Welcome to 15 Parkside Drive currently operated as a short term rental, with no long term leases signed, next owner/operator will have full control over a choice of tenants and market rents. This amazing legal fourplex has a ton of old world charm with 4 beautifully appointed suites. Gorgeous hardwood floors, updated baths, wonderful gardens at the back and loads of parking for everyone. Location is key. The home is a short walk to the Lake with Summer festivals, restaurants, shops, board walk, marina for all of your Summer fun. A short drive for to all the favourite ski hills for your Winter fun while being an hour away from the Scotiabank Arena in Toronto to catch your favourite show with close proximity to Allendale GO Train station. Rent out all 4 suites for a great return on investment or live on site and have your mortgage payment taken care of. You can also capitalize on a short term rental model with even greater returns. A fantastic property with fantastic options. Book your showing today (id:50787)
RE/MAX West Realty Inc.
15357 Mclaughlin Road
Caledon (Inglewood), Ontario
Move-in Ready Paradise in Prime Caledon Location Experience the perfect blend of luxury and serenity in this stunning 6-acre corner lot property, offering unparalleled privacy and breathtaking views of rolling hills and a pond. Nestled directly across from the prestigious Caledon Country Club, this home is a true sanctuary. The exterior boasts a long, paved driveway leading to a 2-car garage with epoxy flooring, a 2-vehicle carport and extensive professional landscaping. Outdoor enthusiasts will appreciate the 14-foot Hydropool swim spa, electric car charger, durable steel roof and multiple walkouts to a beautifully designed entertainment area. Step inside to discover over 4000 square feet of meticulously updated interior, featuring 4+1 spacious bedrooms, 3 fireplaces, and a massive great room ideal for gatherings. The chef's kitchen shines with granite countertops, built-in JennAir appliances, and sits only steps away from the open concept formal dining room with outstanding views, perfect for culinary adventures. The primary bedroom is a retreat of its own, featuring his-and-hers closets, a luxurious 6-piece ensuite, a dressing area with vanity and island, a fireplace and a private walk-out to a rooftop deck. Additional highlights include a media/games room, exercise room, convenient upper level laundry room, motorized window coverings, and high-speed internet for modern living. With amenities and updates like this, its more than a home its a lifestyle. Located just minutes from the quant village of Inglewood where you can enjoy the local park, café, recreation facilities or a simple walk through town. Dont miss this opportunity to own a little piece of paradise, come take a look. (id:50787)
RE/MAX In The Hills Inc.
1400 Dundas Street E
Whitby (Blue Grass Meadows), Ontario
USED CAR DEALERSHIP, OMVIC Approved on Corner Lot with 3-story commercial structure, two spacious apartments and a professionally designed office floor, 3,400 sq ft interior space on three level, over 14,000 sq ft exterior, this property boasts over 80 parking spaces. Located on a prominent corner lot used as a Car Lot for the past two decades. With three bathrooms and ample space, this is ready to fulfill your business dreams (id:50787)
RE/MAX Hallmark First Group Realty Ltd.
2808 - 375 King Street W
Toronto (Waterfront Communities), Ontario
Soaring high above the city, this stunning 1-bedroom condo at the award-winning M5V Condos offers the perfect blend of modern design and urban convenience. Featuring 9' feet ceilings with exposed concrete, floor-to-ceiling windows, and a bright layout, this space is filled with natural light. The gourmet kitchen boasts a gas stove, sleek quartz countertops, and premium finishes. Step onto the full-length balcony and take in breathtaking views of Torontos skyline. Located in the heart of the Entertainment District, you're just moments from world-class dining, theaters, and nightlife. This LEED-registered building offers top-tier amenities, including a fitness center, yoga studio, and a rooftop terrace with a BBQ area. Experience the best of downtown living at M5V! (id:50787)
Royal LePage Urban Realty
22 Martha Court
Pelham (664 - Fenwick), Ontario
Welcome to this stunning bungalow in the heart of Fenwick, where thoughtful design and pride of ownership shine through every detail. Perfect for families or those seeking in-law suite potential, this home offers a harmonious blend of style and practicality. Open Concept Layout: Boasting 3+1 bedrooms and 3 full baths, this home features custom high-end finishes throughout, designed for both comfort and elegance. Fully Finished Basement, includes a media room and a separate side entrance, offering ideal in-law suite potential. Beautiful Outdoor Living Space, professionally landscaped gardens, a private deck, and a large concrete pad create the perfect setting for relaxing or entertaining. An oversized driveway and 2-car garage provide plenty of space for vehicles and storage. Located just minutes from top-notch schools, major amenities, and nestled in a serene community, Experience the perfect blend of luxury and family-friendly living. (id:50787)
RE/MAX Escarpment Realty Inc.
33 Hartford Trail
Brampton (Fletcher's Creek South), Ontario
Exciting Opportunity To Own One Of The Largest Homes Currently For Sale In Brampton. Situated On A Prestigious, Almost 140' Deep Lot Backing On To Ravine & Gorgeous Peel Village Golf Course! This Incredible Home Features 3,419 sf Above Grade & Over 4,600 Of Total Finished Living Space with the Two Bedroom Fully Finished Basement Featuring a Complete Kitchen and Full Sized 4 Piece Bathroom. Perfectly Positioned for Large or Multi-Family Use, This Home Has Very Rare 5 Massive Upper Floor Bedrooms Along With Two Large Second Floor Bathrooms With The Ensuite Featuring a Cedar Sauna+Steam Shower & Beautiful Soaker Tub And Glass Encased Stand In Shower. The Expansive Main Floor Has A Very Large Eat-In Chef's Kitchen, Both a Formal Living along With a Sunken Family Room With Stunning Tulikivi Soap Stone Wood Burning Fireplace While Also Having Space For a Large Home Office Plus A Large Mudroom With Separate Entrance And A Grand Foyer For Welcoming Guests. Excellent, Sought After Location, Ample Space & Parking For The Whole Family, Walking Distance To All Shopping and Transit, Great Schools and A Rare Lush, Ravine Yard. This Well Maintained and Cared For, Just Two Owner Home, Has It All! (id:50787)
Keller Williams Real Estate Associates
133 E 44th Street
Hamilton (Hampton Heights), Ontario
Fantastic Detached Bungalow. Bright And Cozy One-Bedroom Basement Apartment Boasts an Open Concept Layout. Equipped kitchen with appliances and laminated floor throughout. Bright Living/Dining Room with windows. Good size Bedroom with window and closet. Separate entrance and convenient laundry area. Situated In A Great Neighbourhood Close To Parks, Schools, Shopping Plaza, Transportation And Many Amenities. (id:50787)
Royal LePage Real Estate Services Ltd.
326 Bartley Bull Parkway
Brampton (Brampton East), Ontario
Welcome to 326 Batley Bull Parkway in the sought-after community of Peel Village, a place families come to grow and to prosper. This spacious four-level back-split with its four bedrooms and three washrooms is an exceptionally versatile layout. The main floor living room with a cozy corner gas fireplace, strip hardwood, and crown moulding treatment is complimented by the open-concept design, expansive dining area, and modern kitchen featuring quartz countertops, stainless steel appliances, and a moveable breakfast bar island. With two bedrooms on the upper level including a four-piece bath, and two on the ground level with a three-piece bath, as well as a separate entrance to the ground and lower levels, there is significant potential for multi-generational living or an incoming-producing configuration. The lower level features an existing office space, 2-piece washroom, separate laundry room and a spacious rec room. This home is conveniently located near all levels of schools, easy access to expressway road systems (410, 407, 403, and 401) as well as to downtown Brampton and a vast array of shopping experiences. Public transit (with connections to GO, Mississauga transit, and the soon to be completed LRT) goes right past the front door. This home possesses strong curb appeal, nicely landscaped with perennial gardens in both the front yard and the private, fenced, backyard. Furnace (2016), central air (2021), roof shingles (2020). (id:50787)
RE/MAX Realty Services Inc.
805 - 330 Adelaide Street
Toronto (Moss Park), Ontario
Discover This Spacious, Open-Layout One Bedroom Unit In The Heart Of Downtown. Steps From The Vibrant St. Lawrence Market And Historic Distillery District, This Unit Is A Walker's Paradise. With A South-Facing View, The Unit Is Bathed In Natural Sunlight All Day. Boasting Full Kitchen Appliances, Ample Storage, and One Underground Parking Spot. The Building Features A Stunning Rooftop Terrace With BBQ Facilities Unlike Any Other. Residents Also Enjoy A Well-Equipped Large Gym And Exercise Room, And An Enormous Party Room With A Large TV, Large Dining Room, Kitchen And Direct Access To An Oversized Patio To Elevate Any Get Together. With Easy Access To A Variety Of Shops, Popular Restaurants, The Iconic Eaton Centre, The King Subway Station, DVP/QEW, And Much More. This Truly Is The Perfect Location For The Ultimate Urban Living Experience. This Gem Is A Must See, Do Not Miss Out! Exclusive use of storage locker. (id:50787)
Century 21 Percy Fulton Ltd.
206 Millen Road
Stoney Creek, Ontario
Stoney Creek building lot(50' X 220') on Millen Road just north of Hwy #8. Currently has a 3 bedroom bungalow (no basement) that requires extensive renos. Knock down or renovate if you're ambitious. Ideal for small builder, renovator or investor. All services are available, home is vacant and easy to show. Please note property is being sold as is, where is, as viewed. Located close to schools, parks, shopping & all major roadways. (id:50787)
Royal LePage State Realty
22 Martha Court
Fenwick, Ontario
Welcome to this stunning bungalow in the heart of Fenwick, where thoughtful design and pride of ownership shine through every detail. Perfect for families or those seeking in-law suite potential, this home offers a harmonious blend of style and practicality. Open Concept Layout: Boasting 3+1 bedrooms and 3 baths, this home features custom high-end finishes throughout, designed for both comfort and elegance. Fully Finished Basement, includes a media room and a separate side entrance, offering ideal in-law suite potential. Beautiful Outdoor Living Space, professionally landscaped gardens, a private deck, and a large concrete pad create the perfect setting for relaxing or entertaining. An oversized driveway and 2-car garage provide plenty of space for vehicles and storage. Located just minutes from top-notch schools, major amenities, and nestled in a serene community, 22 Martha Court is a rare gem. Experience the perfect blend of luxury and family-friendly living. Schedule your showing today (id:50787)
RE/MAX Escarpment Realty Inc.
86 Claremont Drive
Brampton (Sandringham-Wellington North), Ontario
Welcome to this near-new, stunning 4-bedroom, 4-bathroom detached home in the highly sought-after and vibrant Mayfield Village in Brampton. The ultra-modern and sleek exterior elevation makes this home stand out as you arrive at the double-wide driveway. The same elegance and luxurious feel continue as you step inside to find a spacious main floor boasting 9.5 ft ceilings, hardwood flooring, and large windows that create an open and airy atmosphere, complemented by the neutral, organic finishes throughout. This floor offers a bright office, a formal dining room, and a grand living room, but the true showstopper is the gorgeous kitchen, complete with a large island, upgraded stone countertops and backsplash, built-in stainless steel appliances, a stovetop range, custom cabinetry offering ample storage, and a cozy breakfast area overlooking the backyard- ready for you to use your imagination to create an outdoor oasis (new Sod to be installed by the builder in the front and backyard in spring/summer). The upper floor features 9 ft ceilings, and the spacious primary suite offers a Walk-In Closet and a luxurious 5-piece Ensuite Bath. The Second Bedroom is a private retreat, including a 3-piece Ensuite Bath and a good-sized balcony perfect for enjoying your morning coffee. The two additional bedrooms are also generously sized and share a Jack & Jill 4-piece bathroom, offering plenty of space and comfort for the entire family to enjoy. This home features a Double-Car Garage with a rough-in for an Electric Vehicle charging system. Located just a few minutes drive from schools, shopping, big-box stores, and public transit, this home ticks every box for the perfect family home. (id:50787)
Exp Realty
61 Noake Crescent
Ajax (Central), Ontario
Beautiful Family Home In This Well Sort After Area Of Ajax, Large Corner Lot with Lots of Sun and Lights, Great Layout and Cozy 3 Bedroom Double Garage All Brick Detached Home. Many Updates in recent years - CAC (2021), Insulation (2021), Tankless Water Heater (lease 2020), Entrance railing & Interlocking (2021), Painting (2025), Newer Eat-in Kitchen. Renovated in 2021 with Permit - Open Concept Main Floor, Powder Room, Ensuite Bath in 2nd Floor, Hardwood Floor in main floor. Finished Basement With 4th Br/Office and Built-in Bookcase/Shelfs. No Disappointments Shows Pride Of Ownership. (id:50787)
Homelife New World Realty Inc.
33 Evergreen Crescent
Wasaga Beach, Ontario
Legal Duplex Perfect For Investors Or Multi-Generational Living, Ready To Provide Comfort And Versatility. Two Well-Maintained 2-Bed, 1-Bath Units, Each Featuring Fully Equipped Kitchens With S/S Appliances And In-Suite Laundry For Added Convenience. The Upstairs Unit Boasts A Modern Hot Water On Demand System Installed In 2022, While The Basement Unit Enjoys Efficient Radiant Heat From The Hot Water Tank. Both Units Are Independently Metered For Water, Gas, And Electricity, Ensuring Privacy And Ease Of Management. The Property Is Equipped With Google Home Security And A Nest Thermostat For Added Comfort And Peace Of Mind. A 2-Car Garage And Ample Driveway Parking Provide Extra Space And Flexibility. Plus, Enjoy A Natural Gas Hookup For BBQs, A Large Backyard Ideal For Entertaining Or Kids, And A Storage Shed For Additional Convenience. Upper Unit Currently Vacant, Lower Unit Currently Tenanted for $1875.00 + Utilities Lease Expiry 31 May 2025, May Be Willing To Stay. (id:50787)
Land/max Realty Inc.

