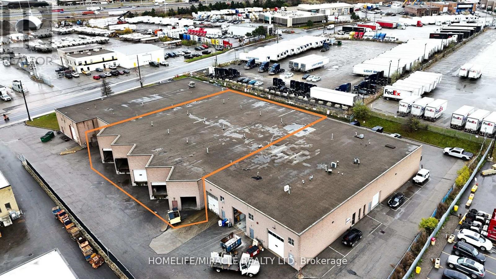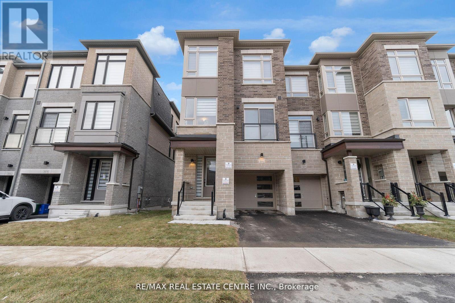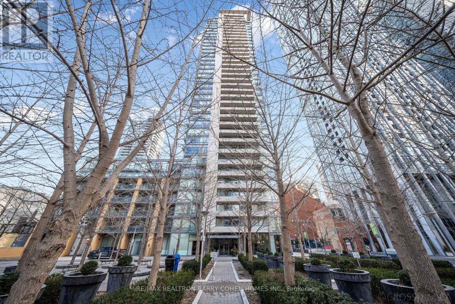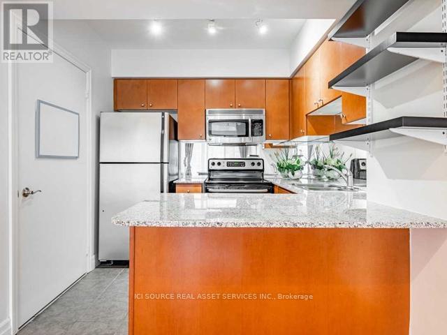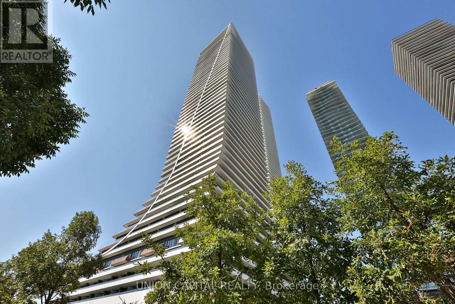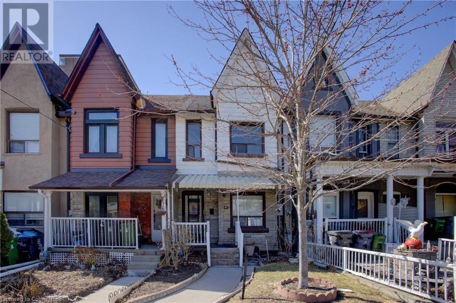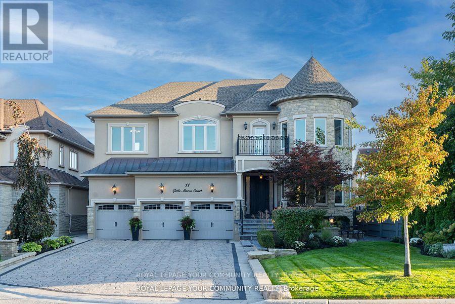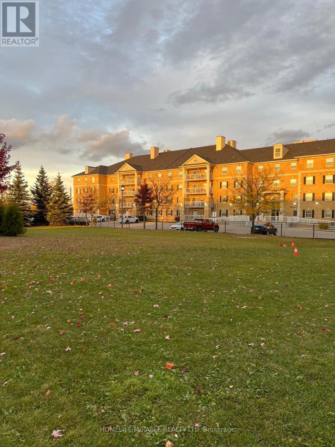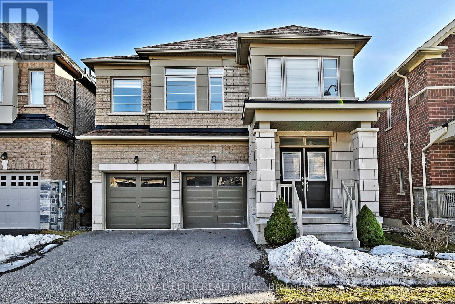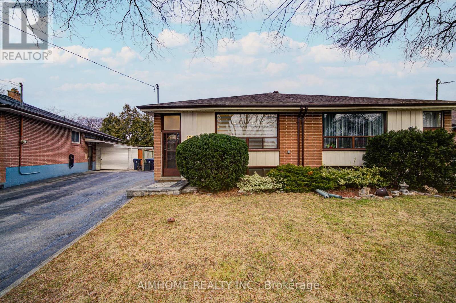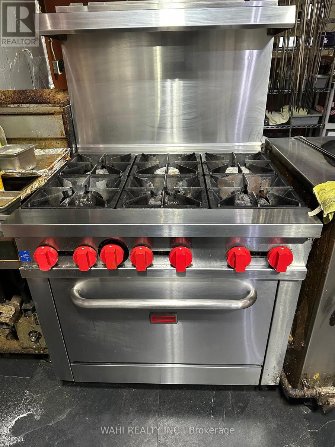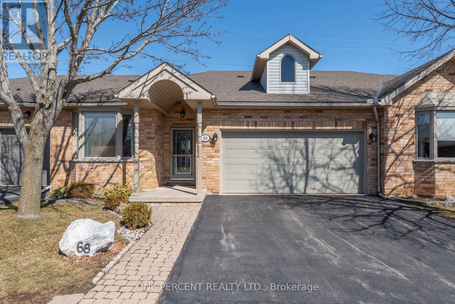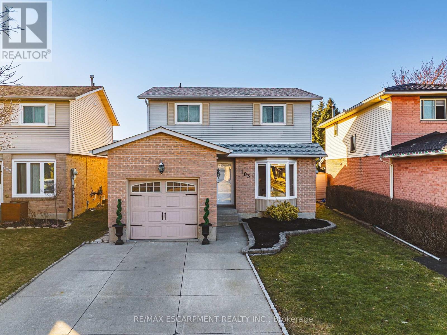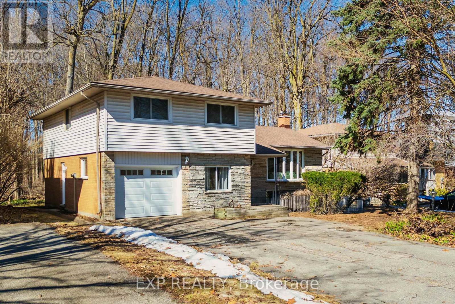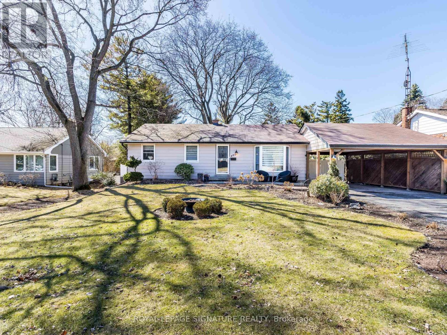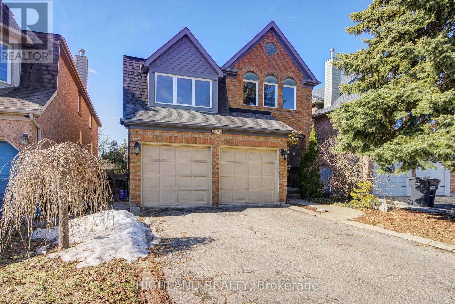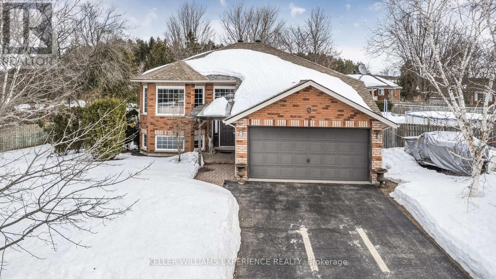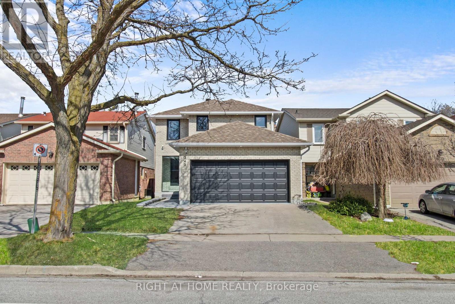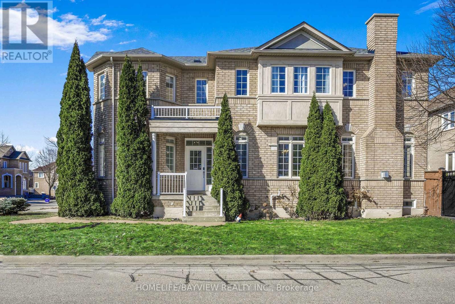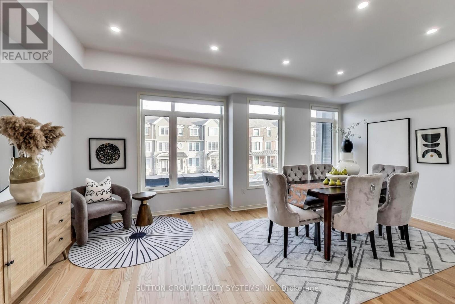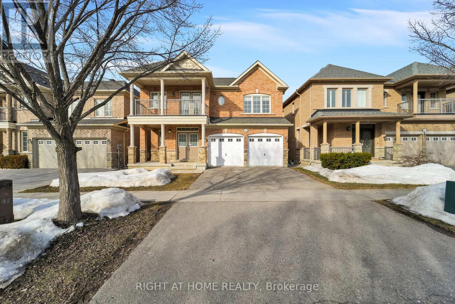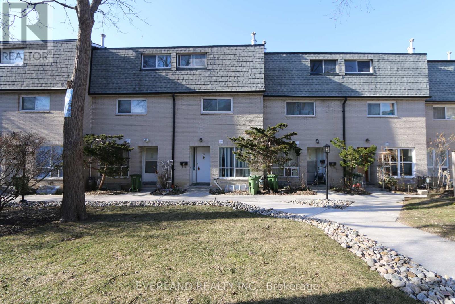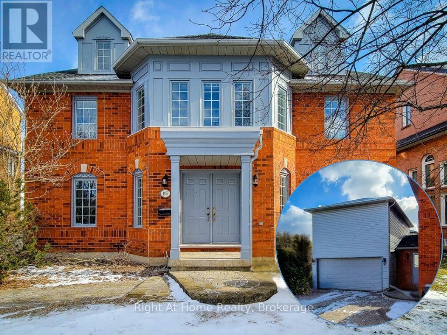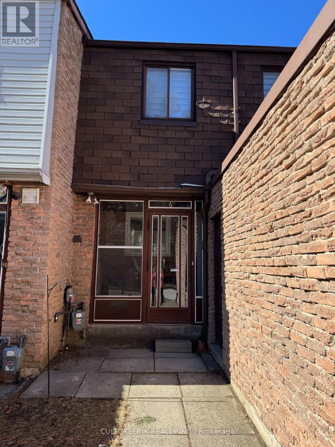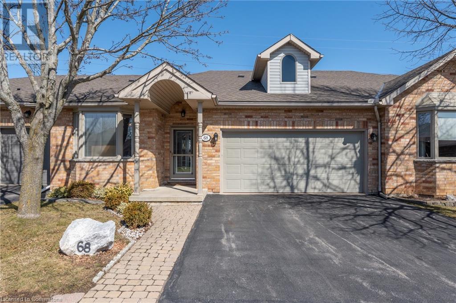8-50 Baynes Way
Bradford West Gwillimbury (Bradford), Ontario
Welcome to this stunning executive townhouse, where modern luxury meets refined comfort. With impeccable attention to detail and top-of-the-line finishes, this spacious 3+1 bedroom, 3-bathroom home offers the ultimate in upscale living. From quartz countertops to custom upgrades, every inch of this home exudes elegance and style. Quartz Countertops throughout the kitchen and all three bathroom vanities, adding a sleek and contemporary touch.Pot Lights and Chandeliers enhance the homes lighting, creating a warm, inviting atmosphere throughout.Custom Roller shades and drapery; giving you sleek and modern style The chef-inspired kitchen is a true standout, featuring a pot filler over the gas stove, oversized undermount sink, and pot/pan drawer for convenience. The built-in island includes a beverage & wine fridgeperfect for entertaining.Enjoy the ease of a walk-in pantry, providing ample storage space for all your culinary needs.A walk-in coat closet at the entrance keeps your entryway tidy and organized.Upgraded doors thruout and custom closets on the second floor add a touch of luxury and practicality to every room.Upgraded hardwood floors throughout the main floor and office or 4th bedroom including all hallways on each floor with oak-stained stairs, coupled with upgraded tiles, add texture and warmth. The expansive primary suite occupies its own floor, offering maximum privacy. Complete with a large sitting area, huge walk-in closet, this suite is designed for relaxation and comfort. The ensuite bathroom features a spacious, frameless glass shower, offering a spa-like experience. Upgraded chandeliers add sophistication and charm to the entire home. Roof-top terrace offers sweeping views and the perfect spot to unwind or entertain guests in style. With its premium finishes, spacious design, and thoughtful upgrades, this executive townhouse is the ideal home for those who appreciate quality, comfort, and style. Make this dream home your reality! (id:50787)
Right At Home Realty
1407 - 15 Ellerslie Avenue
Toronto (Willowdale West), Ontario
1 Year Old New Luxury Ellie Condo In The Heart Of North York. Very Bright, Spacious & Functional Layout. 638 Sq. Ft OF 1 Bed + Den W/ 2 Full Baths W/ Unobstructed Clear Sunset View. Den Can Be Used As A 2nd Bedroom. 9' Smooth Ceiling. Laminate Floor Throughout. Modern Open Concept Kitchen W/ Quartz Counters, Centre Island & S/S Appliances. Floor To Ceiling Windows. Amenities Including 24Hrs Concierge, Gym, Theatre, Game Room, Party Room, Sauna And Rooftop Deck. Perfect Location With Convenient Access To TTC & Subway At Your Door Step, Empress Walk Mall, The North York Centre, Theatre, Grocery & Hundreds Of Shopping & Dining, Minutes Driving To Highway 401 & DVP. Ready To Move In And Enjoy! (id:50787)
Homelife Frontier Realty Inc.
323 Queenston Road
Niagara-On-The-Lake (104 - Rural), Ontario
Unbelievable! The Best Home in the Niagara Region! This spectacular modern gem at 323 Queenston Road is nestled on a stunning country property with panoramic views of vineyards and farmland. Perfectly located for those craving a peaceful wine country retreat, yet just minutes from The Outlet Collection at Niagara, White Oaks Resort, major highways, and with easy access to both St. Catharine's and Niagara Falls. This serene and private setting offers an unbeatable opportunity to own a prestigious Niagara-on-the-Lake address at an exceptional price point. Don't miss it! (id:50787)
Century 21 Leading Edge Realty Inc.
8 Esquire Way
Whitby (Taunton North), Ontario
This Less then year old tastefully upgraded Modern , 2 bedrooms, and 2.5 bathrooms, Recreation Room On Ground Floor, Walk In Laundry Room On Lower Level, Walk In Pantry In Kitchen, 9' Ceilings On Main Floor, Quality Kitchen Cabinetry & Spacious Island With Flush Breakfast Bar, Stainless Steel Undermount Sink, Garage To House Door Entrance, Central Air Conditioning, Framed Glass Enclosure,. Enjoy a modern kitchen with an island, quartz counters, and backsplash. Features include 9' ceilings on the second floor, a balcony off the master and dining room, and a covered porch off the ground-floor rec room. Direct garage access. Located in a prime area, just steps from shopping, dining, top schools, parks, trails, and Durham College. Easy access to highways & transit. A must-see! (id:50787)
RE/MAX Community Realty Inc.
1235 Shawson Drive
Mississauga (Northeast), Ontario
E3 Zoned building with (17,500sqft) Five units from the middle are available together for lease for warehouse use . Walls are open from inside. Four Docks and One drive in Door. Industrial building with E3 zoning, outside storage permitted, dixie/ 401 corridor. Close to Labour Hub. Bus stop nearby. Minutes to hwy401,410, 403 and airport. (id:50787)
Homelife/miracle Realty Ltd
211 Tennant Circle
Vaughan (Vellore Village), Ontario
Welcome to a brand new, luxurious freehold end-corner unit townhouse located in central Vaughan (like a semi-detached house). This home comes with 5 bedrooms (4 bedrooms on the third floor and 1 bedroom on the ground floor with a 3-piece washroom, plus an office on the ground floor). The master bedroom features a balcony. This 3-storey freehold townhouse offers approximately 2400+ square feet of living space, plus an unfinished basement. As a corner unit, it boasts large windows that provide plenty of natural light, creating a great sense of openness. Just a 2-minute walk to Walmart Supercentre, and close to Home Depot, FreshCo Supermarket, shopping malls, many restaurants, GoodLife Fitness, and banks. Its also a short drive to the new Vaughan Hospital, Vaughan Mills, Canadas Wonderland, and public transit. Minutes from Hwy. 400 and 427, offering easy access to your daily commute. **EXTRAS** Brand New Build! Full Tarion Warranty (id:50787)
Century 21 People's Choice Realty Inc.
Th103 - 39 Queens Quay E
Toronto (Waterfront Communities), Ontario
The Most Luxurious Toronto Waterfront Residence Is Pier 27. Directly On The Waterfront, Open Concept Townhome W/Picturesque South Lake Views. Over 2200sqft Of Living Space. 2+1 Bed, 3 Bath + Terrace. Can Easily Be A 3 Bed. 10' Ceilings, Private Elevator, Custom Kitchen W/Top Of The Line Appliances, 1 Private Parking Space Directly Below Suite For Easy Entry + 1 Locker. The Best Building Amenities, Outdoor Pool, Indoor Pool, Sauna, Spa, Concierge, Visitor Parking, Fully Equipped Gym, Theatre Room, Spa, Guest Suites, Party Room & Meeting Room. All Shopping, New Grocery, New LCBO, Restaurants & Coffee Shops Steps Away. Mins to Major Highways. (id:50787)
RE/MAX Hallmark Realty Ltd.
201 Garden Avenue
Georgina (Keswick North), Ontario
Gorgeous 3+2 Br Custom-Built Raised Bungalow Situated On An Oversized Lot In Central N. Keswick. Perfect Investment Opportunity!Quiet Street Just A Short Walk To The Beautiful Shores Of Lake Simcoe W/ A Spectacular Private Beach. Over 2400 Sq/Ft. OfFunctional Living Space Incl Spacious Bedrooms, Eat-In Kitchen W/ W/O To Oversized Deck W/ Lake Views! Main Level Boasts AnUpdated Bright & Spacious Open Concept Liv Area W/ W/O & 2kitchen, With 2units 3+2bedroom. **EXTRAS** Waterfront Living! Close To Trails, Parks, Shops, Private & Public Beaches! Fridge, Stove, Range Hood, All Elfs. Hot Water TankOwned! NewerDecks. Windows (2021), Front Door (2021), Patio Door (2021) (id:50787)
Exp Realty
2901 - 18 Yorkville Avenue
Toronto (Annex), Ontario
Welcome to 18 Yorkville, located in the heart of Toronto's most prestigious neighborhood, surrounded by the city's finest offerings. This beautiful one-bedroom plus den unit features over 700 square feet of thoughtfully designed living space, with large principal rooms and plenty of room to both live and entertain. The spacious kitchen is equipped with granite countertops and full-size appliances. With 9-foot ceilings and full-height windows, the suite is flooded with natural light and offers stunning, unobstructed east views over Rosedale. You are just steps away from Yonge & Bloor and Yorkville and a 2-minute walk to Yonge Station. Enjoy fantastic amenities, including a 24-hour concierge, visitor parking, a gym, a steam room, a sauna, and a billiards room. Experience the vibrancy of Yorkville with its shopping, restaurants, cafes, entertainment, and easy access to public transport. 1 Parking/1 Locker. (id:50787)
RE/MAX Realtron Barry Cohen Homes Inc.
901 - 8 Scollard Street
Toronto (Annex), Ontario
Luxury 1-Bedroom Toronto Condo Apartment Rental in the Heart of Yorkville Steps from the Four Seasons & Bloor-Yonge Station Live in one of Toronto's most prestigious neighbourhoods! This stunning 1-bedroom, 1-bathroom condo is situated in the heart of Yorkville, just steps from the Four Seasons Hotel, world-renowned luxury boutiques, and some of the city's finest restaurants. Located on the 9th floor of a sleek, modern building with 24-hour concierge and security, this chic and immaculately maintained unit offers a sophisticated urban lifestyle. Key Features: Prime Location 5-minute walk to Bloor-Yonge Subway Station. Walking Distance to University of Toronto, Toronto Metropolitan University, George Brown College, and the Royal Ontario Museum. Modern Open-Concept Kitchen Features stainless steel appliances, marble countertops, and ample cabinet space. Bright & Spacious Layout Large windows bring in plenty of natural light. Relaxing View from the Balcony. Upscale Building Amenities. Well Equipped Exercise Room / Sauna. Storage Locker. Beanfield Fiber Internet available for signup. Meeting Room / Party Room available for rent. Guest Suites available for rent. Perfect for young professionals, students, or anyone looking to experience the best of downtown Toronto living. Available April 1 and onward. *For Additional Property Details Click The Brochure Icon Below* (id:50787)
Ici Source Real Asset Services Inc.
26 Beavervalley Drive
Brampton (Fletcher's Meadow), Ontario
Welcome to 26 Beaver Valley Dr. a pristinely maintained home, proudly owned by its original owner! Nestled on a quiet residential street, this premium ravine lot offers serene living with breathtaking views and a walk-out basement. 7 Bed, 5 Bath, 4500 Sq Ft. Reg. legal 2-Bed Basement Apartment - A separate entrance, laminate flooring, full size kitchen, a bright open-concept layout with large windows, a 3-piece bathroom, a dedicated laundry room, and ample natural light. Spacious Living this stunning home boasts 5 generously sized bedrooms and 3 full bathrooms on the upper level: Primary suite: Features a 5-piece ensuite and a large walk-in closet. Bedrooms 2 & 3: Connected by a Jack & Jill 3-piece bathroom. Bedrooms 4 & 5: Connected by a Jack & Jill 4-piece bathroom. Main Floor Elegance - Thoughtfully designed for comfort and functionality: Grand double-door entry leading to a spacious foyer. Living & dining rooms with beautiful ravine and pond views. Cozy family room with a gas fireplace overlooking the pond. Large kitchen with granite countertops, stainless steel appliances, and a spacious breakfast area with walkout to a large deck. Main floor private office, powder room, and laundry room. 9-ft ceilings, hardwood floors, and ceramic tiles throughout. Exterior & Additional Features: Tiled front porch. Large Driveway (fits 6+ cars) + 2-car garage. Front and rear sprinkler systems. Storage shed in backyard. Spacious backyard with perennials, blackberry & raspberry bushes, and all-day sun! Metal roof (installed 2 years ago, built to last!) Majority of back windows upgraded to triple pane glass. Furnace replaced ~6 years ago. Garage door opener with remote. (id:50787)
Ipro Realty Ltd.
75 Kentledge Avenue
East Gwillimbury (Holland Landing), Ontario
Bright & Spacious Home Built By Andrin Homes * Great Location! Open Concept Large Kitchen, Main Floor 9' Ceiling And Hardwood Flooring, Upgraded Kitchen Cabinet And Granite Countertop, *Close To 404/400, Go Station, Supermarket(Costco, Superstore,Walmart...Etc.), Upper Canada Mall, Park, Restaurants, Cineplex. (id:50787)
Homelife New World Realty Inc.
2203 - 2221 Yonge Street
Toronto (Mount Pleasant West), Ontario
Located at Yonge &Eglinton in the heart of midtown Toronto, explore this 2 Bedrooms, 2 Bath ,SE corner unit, 727Sq. Ft + 331Sq.Ft Balcony. Primary Bedroom with walk-in closet & 4PC Ensuite. 24hr. connectivity to the subway, buses, hustling with shopping, restaurants, entertainment and schools, One parking &1 Locker included. (id:50787)
Prompton Real Estate Services Corp.
4502 - 20 Shore Breeze Drive
Toronto (Mimico), Ontario
Stunning 1 Bedroom + Den Condo at Lower Penthouse, Large Balcony With Breathtaking Unobstructed View, Park and The City, 9 Ft Ceiling, Floor To Ceiling Windows Welcoming An Abundance Natural Light, Hardwood Flooring Throughout, Functional Open Concept Layout, Kitchen With Tasteful Upgrades: Granite Counter-Top/ Miele Stainless Steel Kitchen Appliances. Resort-Style Amenities Including Saltwater Pool, Gym, Yoga & Pilate Studio, Dining Room, Lounge, Party/Game Room, Steps Away To All City Attractions, Ontario Lake, Marina, Restaurants & Bars, Walking Trails And Much More, Close To QEW, TTC & Go Transit. (id:50787)
Union Capital Realty
96 Gore A Road
Haldimand (Dunnville), Ontario
Welcome to your country paradise! This expansive 3.88 acre property has so much to offer anyone looking for more space and room to work and play. A detached 50 x 27 insulated shop includes heating/cooling, running hot and cold water, hydro and an additional 50 x 116 2 car wash bay at the rear. This shop has 124 ceiling height, two 11 x 10 roll doors and a car hoist! If thats not enough, there's also a 72 x 40 storage outbuilding with a gravel floor that is sure to meet any storage needs you have. Wake up every morning to a picturesque setting with a large pond and peaceful farmer's fields extending behind the property. Natural gas to both the home and shop. The home is a 4-level side split featuring 3 bedrooms and 1,627 square feet of finished living space. The home was recently updated with fresh paint and new vinyl flooring throughout main and upper levels. The 4-piece bathroom was also refreshed with vinyl flooring and a vanity with quartz countertop. Another great upgrade to the house is the metal roof. The generously sized living room is ideal for entertaining family and friends. A convenient lower level walkout includes a games room, laundry/mud room and a 3-piece bathroom. The unfinished basement offers an abundance of storage and potential for additional living space. Don't miss this rare opportunity to own a turnkey country property with all the space, outbuildings, and natural beauty you've been searching for. (id:50787)
RE/MAX Escarpment Realty Inc.
82 Uxbridge Avenue E
Toronto, Ontario
Nestled in one of Toronto's most desirable districts, this Three-bedroom, three-bathroom townhouse is freshly painted and conveniently located within minutes of downtown and the 401. The Junction is celebrated for its rich history and community spirit, making it a fantastic place to live or invest. Enjoy the convenience of urban living, local art, and cultural activities. With public transit just a stone's throw away, commuting to work or exploring the city has never been easier. Around the area are a variety of shops, and dining and entertaining options. You'll be within walking distance of Charles Sauriol Elementary School. The Property is being sold As Is with no representations or warranties. (id:50787)
Right At Home Realty
11 Little Marco Court
Vaughan (Patterson), Ontario
Welcome to this extraordinary transitional mansion located in the prestigious Upper Thornhill Estate, where elegance and luxury meet unparalleled craftmanship. Spanning over 7,500sq.ft. of impeccable living space, this stunning estate is situated on a 69' x 149' premium lot on a quiet cul-de-sac. Featuring 5+1 Bedrooms, 9 Bathrooms, 3-Car Garage with addt'l parking for 9 cars on the driveway, Grand Foyer with an open riser spiral staircase, showcasing exquisite decorative moulding and architectural details, Gourmet Kitchen equipped with 2 Sub-Zero fridges, 2 Wolf built-in ovens + warmer, Wolf Gas Range W/6 burners & griddle, 9ft island, ceiling-high cabinets, servery&pantry, Access to a massive 16'x32' terrace perfect for outdoor dining & overlooking the breathtaking backyard. Soaring 22' Coffered Ceilings i the family room, accented by a custom wood & quartz fireplace surround, creating an inviting space for gatherings. Private Primary Suite with a seating area, 2 walk-in closets, a luxurious 5-piece ensuite, & panoramic city views. 5 Addt'l Bedrooms each featuring ensuites and walk-in closets, offering privacy and comfort for family and guests. Finished Basement with a custom kitchen, huge pantry, rec room with bar & fireplace, full-size windows W/security film, & a walk-out to the stunning backyard oasis. Fully landscaped with Arbel pavers and a luxurious saltwater pool - the perfect setting for relaxation and entertaining, Full-Size Elevator providing seamless access to all levels, 10' Ceilings on the main floor and 9' ceilings on 2nd level & Basement. This one-of-a-kind estate combines timeless luxury, breathtaking design, and a prime location, making it the ultimate family home. The backyard oasis is truly a sanctuary, offering a private retreat with a sparkling saltwater pool and meticulously designed landscaping, ideal for outdoor living and entertaining. Don't miss your chance to own this grand masterpiece in one of Thornhill's most coveted neighbourhood. (id:50787)
Royal LePage Your Community Realty
16 Empress Avenue
Hamilton, Ontario
Location, location, location. Doll house with nothing to do but move in and relax. Easy care ceramic flooring throughout main level makes cleanup simple and quick. Finished basement is great as the man cave or teenager's retreat. Close to all amenities including easy highway & Linc access. Updates; roof (2022) furnace & C/A (2019) (id:50787)
Coldwell Banker Community Professionals
201 - 7428 Markham Road
Markham (Middlefield), Ontario
Experience the ultimate blend of style, comfort, and convenience in this stunning 2-bedroom, 2-bathroom condo. Nestled in a prime neighbourhood, this beautiful unit boasts an open-concept living and dining area bathed in natural light, creating a warm and welcoming atmosphere. The sleek, modern kitchen is perfect for culinary enthusiasts, featuring sleek appliances and sample counter space. The spacious master bedroom offers the added luxury of an ensuite bathroom, while the second bedroom is generously sized and conveniently located near the second full bathroom. A versatile space provides the perfect space for a home office, reading nook, or extra storage. Step outside onto your private balcony and enjoy the fresh air and scenic views of the surrounding area. With its prime location, you'll be just a short walk from a vibrant array of shops, cafes, restaurants, parks, and public transit options. This incredible condo offers the perfect combination of functional living space, contemporary design, and unbeatable location making it the ultimate place to call home. (id:50787)
Homelife/miracle Realty Ltd
79 Frederick Pearson Street
East Gwillimbury (Queensville), Ontario
Prime location and booming community with new Rec/Community Centre (Open in June) and elementary school (Open in Sept). A lot of potential! Modern design and colour selections, spacious 4 bedrooms & 5 bathrooms, about 3500sft living space with finished basement. newly painted, $$$ upgrades, 9ft long centre island with quartz countertop and breakfast bar, s/s appliances incl. washer and dryer, extended cabinets doors and pantry, 4 panel patio door windows, south facing fenced backyard with a lot of sunshine, large and thick patio stone. Double entrance doors, double garage doors, beautiful B/I entrance wardrobe and closet. Tinted Oak staircases with modern posts, metal pickets and wider handrails. Bay windows in living room, glass shelves along side of the fireplace. Sunny master bedroom with raised ceiling, walk-in closet and large ensuite w/ double sinks, stand alone bath tub, glass shower and bay windows. 2nd floor laundry room for your convenience. Custom made zebra blinds through out the house. Minutes drive to 404, Go Train/Bus, Costco, Rona, Longo's, T&T, Home depot, Cineplex, Best Buy, Upper Canada Mall etc etc. Must see and enjoy! (id:50787)
Royal Elite Realty Inc.
50 Evita Court
Vaughan (Uplands), Ontario
Nestled On A Coveted Cul-De-Sac, This Custom-Built Masterpiece Seamlessly Blends Timeless Elegance With Modern Sophistication. Spanning Over 5424 Sq/Ft (+ 2447 Sq/Ft Basement) With 5+1 Bedrooms And 6 Baths, This Exceptional Home Showcases Impeccable Craftsmanship With Soaring 10' Main Floor And 9' Second-Floor Ceilings (With 14' Coffered Details), Hardwood Floors Throughout And 40 In-Ceiling Speakers Wired For Home Automation. Step Into The Stunning Foyer, Where A Grand Central Hallway Gracefully Connects All Principal Rooms. The Open Concept Living And Dining Areas Set The Stage For Intimate Gatherings And Lavish Celebrations. A Bespoke Gourmet Kitchen Featuring A Wolf Gas Range/Cooktop, Premium Miele Appliances, A Spacious Center Island, And A Sunlit Breakfast Area Opens Effortlessly To Meticulously Landscaped Grounds, Including A Sparkling Pool With Two Remotely Activated Waterfalls, A Terrace With Motorized Retractable Patio Screens, Masonry Fireplace With A Mounted Television, Gas BBQ Line, Large Gas Fire-Pit, Garden Shed And Multi-Zoned Irrigation, Lighting And Sound. The Main Floor Also Includes An Impressive Family Room, Powder Room, Laundry/Mud Room And A Secluded Home Office. The 2nd Level Consists Of A Lavish Primary Suite And Four Family/Guest/Office/Games Rooms, All With Ensuite Baths And Large Custom Closets, Offering A Retreat For Each Family Member. The Lower Level Is Ideal For Entertaining And Recreation, Boasting A Gas Fireplace, Home Theatre/Golf Simulator, Gym, Wine Cellar, And Nanny/In-Law Suite With A Separate Walkout To The Rear Yard. This One-Of-A-Kind Residence Offers An Unparalleled Living Experience For Those Who Seek Refinement And Serenity. This Sparing-No-Expense Showpiece Epitomizes Uncompromising Luxury And Meticulous Attention To Detail At Every Turn. (id:50787)
RE/MAX Realtron Robert Kroll Realty
109 - 731 Deveron Crescent
London South (South J), Ontario
Looking for a cozy, well-located condo in London? Don't miss this 1 bedroom, 1 bathroom unit at 731 Deveron Cres, Unit 109, now for sale! With 650 square feet of living space, this condo offers the perfect blend of comfort and functionality. The open concept living and dining area is bright and spacious, with large windows that let in plenty of natural light. Whether you're relaxing after a busy day, this area is perfect. The kitchen is fully functional and comes equipped with a fridge, stove, and dishwasher - ideal for making your favourite meals. Plus, you'll enjoy the added convenience of in-suite laundry. Step outside to your private balcony, where you can enjoy some fresh air and unwind. Additionally, you'll have one parking spot to make your daily routine easier, another spot can be accommodated for a first come first serve basis. Located in the Glen Cairn neighbourhood, this condo offers easy access to public transit, schools, shopping centres, & few minutes to highways. This is an excellent opportunity for anyone looking for a comfortable and affordable condo to start or invest in a prime location. Friendly tenant can accommodate 4 hrs notice for showings, packing their stuff for moving out. The unit will be clean before closing. (id:50787)
RE/MAX Metropolis Realty
95 - 2275 Credit Valley Road
Mississauga (Central Erin Mills), Ontario
This bright and spacious 3-bedroom home boasts a comfortable and functional floor plan, ideal for families and those who love to entertain. The cozy living room, featuring a gas fireplace, overlooks the backyard , offering plenty of natural light. The large kitchen includes ample cupboard space and a convenient eating area, with a sliding glass door leading to the patio, perfect for outdoor dining and relaxation. The main floor also features a versatile room that can serve as a separate dining area or home office, making the most of the space. The spacious primary bedroom is a true retreat, complete with his-and-her closets and an ensuite .The lower level is fully finished with a family room, study room, a laundry area, and plenty of storage space, offering both comfort and practicality. Conveniently located just a short walk from sought-after primary and secondary schools, as well as shopping .This townhouse is ideally situated in sought out area to Erin Mills town Centre, Credit Valley Hospital . Easy access to highways and public transportation. (id:50787)
Active Lifestyles Ltd.
603 - 215 Veterans Drive
Brampton (Brampton North), Ontario
Welcome to your new home! This bright and stylish 2-bedroom, 2-bathroom condo is located in the lively and growing community of Peel North Brampton. With 700 square feet of brand-new living space, its the perfect fit for professionals, couples, or small families. Inside, you'll find an open-concept design with high ceilings and large windows that fill the space with natural light. The modern kitchen comes equipped with stainless steel appliances, making cooking and entertaining a joy. The two spacious bedrooms offer comfort and privacy, while the versatile Balcony is ideal for summer. The bedroom includes a walk-in closet. The second bathroom is thoughtfully designed for guests or family. This condo is part of a fantastic building with great amenities like a fitness center, a rooftop terrace, and a party room for entertaining. Extras: You'll be close to everything shops, restaurants, parks, and top-rated schools. Plus, commuting is easy with quick access to major highways and public transit. Experience modern living at its best in Brampton! (id:50787)
Homelife/miracle Realty Ltd
101 Marbury Crescent
Toronto (Parkwoods-Donalda), Ontario
Well maintained 3-spacious-bedroom bungalow located in Mature and Quiet Neighbourhood; Bright living room combine with dining room; Modern kitchen and a large centre island; Municipality Permitted renovation done in 2022; Separate entrance basement has two large bedrooms, a huge living room combined with dining room. Engineered hardwood floor on the ground floor and the vinyl floor in the basement. Newly renovated backyard for family gatherings in summer times. (id:50787)
Aimhome Realty Inc.
650 Plains Road E
Burlington (Lasalle), Ontario
This gorgeous long-standing restaurant is For Sale In the Prime Burlington Location of Aldershot. Great Visibility, Signage And Traffic Count. Brand Not Included. Can Be Converted To Any Approved Food Type. Possibly Patio can be added. Surrounded By Residential, Commercial, condos and lots of new condominiums coming up in the next 2 years.Attractive Lease and $ 3100 Rent Including Tmi,hst and water, With A Term Of 4+5 years. 1,400 Square Feet.Lots of potential. (id:50787)
Wahi Realty Inc.
68 Northernbreeze Street
Hamilton (Twenty Place), Ontario
Located in desirable "Twenty Place" Community this fantastic 2+1 bedroom, 3 bathroom bungalow with double garage is available immediately! With no rear neighbours, this property offers almost 1500 sq ft on the main floor + the finished basement! Bright eat-in kitchen with quartz counters, large living and dining area with fireplace and hardwood flooring. Large primary bedroom with walk in closet & ensuite bathroom. Main level offers another bedroom, full bathroom & laundry. Walk out to the private yard and enjoy the large deck. The finished basement offers another bedroom, full bathroom, sitting room/office space with fireplace plus a large rec room/family room area. Lots of storage throughout this home. Perfect for a downsizer who still wants space to entertain! Amenities in this fantastic community include a Clubhouse with pool, games room, party room, library and so much more! Come see for yourself! RSA. (id:50787)
One Percent Realty Ltd.
103 Broughton Avenue
Hamilton (Broughton), Ontario
Welcome to beautiful Broughton, a lovely and highly sought-after neighbourhood in the Hamilton Mountain. Close to parks, hwy, great schools, shops, and all the amenities you need. This gorgeous house has great curb appeal, large concrete driveway, attached garage, wonderful neighbours, a place you will be proud to call home! When you enter inside, you are immediately impressed with the high-end large tiles and hardwood flooring throughout, given you a sense of elegance and sleek modern living. You will find a welcoming living room and formal dining room that flows together perfect for entertaining guests. The real showstopper is the breathtaking kitchen with fabulous glossy cabinets, granite countertops, a beautiful island and high-end appliances. The family room gives you sense of sophistication with its modern design, upgraded staircase, cozy fireplace, large windows and a sliding door to give you lots of natural light and flow to the backyard. Entertain guests with the large and clean set up backyard with an upgraded fence. Upstairs you will find three great sized bedrooms and a luxurious bathroom that looks like it is from a magazine. In the lower level, you get to enjoy a large rec room, another bedroom and another beautifully renovated bathroom and large laundry room. This house has been completely renovated top to bottom with amazing workmanship and high-end finishes throughout. Roof, windows, furnace, AC, flooring, pot lights, kitchen, bathrooms, trim, doors, everything been done for you. (id:50787)
RE/MAX Escarpment Realty Inc.
1026 2nd Concession Rd Str Road
Norfolk, Ontario
Welcome to 1026 2nd Concession Road in the beautiful Norfolk County! This 2400 square foot home is situated in a tranquil setting surrounded by woods and farm fields on a 1 acre lot. The spacious home offers 3 bedrooms, 3 bathrooms, updated kitchen, renovated bathrooms, formal dining room, open concept layout, vaulted ceilings and two separate living areas. This home has lots of natural light with skylights throughout and a generous number of windows. For those who love to entertain this home boasts a large rec room with a natural gas fireplace and a wet bar. and If that's not enough, the home also has a oversized double car, (28' x 34') heated garage with polished floors and entertainment area with a second bar. The basement is unfinished with great potential for additional living space. From the kitchen you will find doors leading to a HUGE multi level patio (20' x 40') overlooking the private sprawling back yard and grounds. Great potential for a swimming pool or shop! Conveniently located close to many amenities including great golf, 25 mins to Lake Erie for all your beach, boating, swimming and fishing needs, 15 mins to Tillsonburg and Delhi for shopping, 10 mins to Zehrs grocery store, school bus route, 30 mins to Hwy 403 and 401 Access and more. The property also has natural gas service (significant heating savings) and high speed internet which is uncommon for rural areas. This home is sure to impress; schedule your viewing today! *****OPEN HOUSE THIS SUNDAY 2-4 PM (April 6 2025)***** (id:50787)
RE/MAX Twin City Realty Inc.
476 Parkwood Court
Waterloo, Ontario
Nestled in the serene and desirable Parkwood Court, 476 Parkwood Ct in Waterloo offers a spacious and well-designed sidesplit home backing onto beautiful woods/Sugarbush Park for ultimate privacy. This charming property boasts multiple levels of living space, including a large living room, formal dining area, and an expansive kitchen with plenty of room for entertaining. Upstairs, you'll find a primary bedroom with ample space, plus three additional bedrooms and a 5-piece bath. The entrance level features a cozy family room, a 3-piece bath, and a bedroom, with access to the attached garage. The fully finished basement includes a recreation room, additional 3-piece bath, and plenty of storage space. Enjoy the peaceful surroundings and nature views from your backyard, while being conveniently located near local amenities. This home offers a unique combination of space, comfort, and a natural retreat right in your backyard! (id:50787)
Exp Realty
480 Elwood Road
Burlington (Roseland), Ontario
Stunning Detached Bungalow on a Spacious 70x283 Ft Lot! Don't miss out on this incredible opportunity to own a beautifully updated bungalow nestled on a large lot! This charming home features a bright, open-concept layout with three spacious bedrooms and a stylish 4-piece bathroom, all with gorgeous hardwood flooring throughout. The brand-new kitchen is a chef's dream, complete with sleek quartz countertops, stainless steel appliances, a modern skylight, and a stunning center island with a breakfast bar perfect for entertaining and everyday living. Relax and unwind in the sunroom addition, featuring a cozy gas fireplace, large windows that flood the space with natural light, and sliding glass doors that open up to the expansive backyard. Step outside to enjoy your private, fully fenced backyard oasis, offering ultimate tranquility and plenty of room to entertain or simply relax. Finished basement with separate entrance that can potentially generate income. This home offers the perfect blend of comfort, style, and privacy. Schedule your showing today it won't last long! (id:50787)
Royal LePage Signature Realty
5472 Middlebury Drive
Mississauga (Central Erin Mills), Ontario
Located in the highly sought-after Gonzaga/John Fraser School District, this beautiful home offers an unbeatable combination of convenience and top-tier education, just steps from Middlebury Public School and Thomas Middle School * Huge Pie lot, roughly (35-41)x(121-122 ft) * Spacious & Thoughtfully Designed layout)* 2762 sq. ft. above grade + Finished Basement (floorplan attached) * 4 Bedrooms + Loft family * Perfect for growing families or work-from-home professionals *4 Bathrooms Including a luxurious 4-piece ensuite in the oversized master bedroom * Double GarageAmple parking and storage space *Elegant Interior & Modern Finishes *Open Concept Living & Dining Room with French Doors for added charm * bright & Airy Kitchen with Breakfast Area seamlessly connected to the cozy family room with a gas fireplace *Skylight above the staircase, filling the home with natural light * freshly Painted & Brand New Hardwood Flooring throughout. Move-in ready! Incredible Lower Level * Professionally Finished Basement, A versatile space with a Jacuzzi-equipped 4-piece bathroom, ideal for entertainment or relaxation. (id:50787)
Highland Realty
47 Pumpkin Corner Crescent
Barrie (Innis-Shore), Ontario
Open Concept Freehold Town in South End of Barrie! Only 1 Years New, situated Just Minutes From The Barrie South GO Station, Highway 400, Downtown Barrie, & Shops/Restaurants, This Is The Dream Home You've Been Waiting For. It Seamlessly Combines Modern Elegance With Practical Functionality, Offering An Unfinished-Walkout Ground Floor that could be set up as office. The Second Floor Boasts A Well-Appointed Kitchen With A Center Island And Two Separate Living Areas, Providing Ideal Spaces To Relax After A Busy Day. Abundant Natural Light Highlights The Premium Finishes And Upgraded Features That Adorn Every Corner. On The Third Floor, You'll Find Two Spacious Bedrooms, Ensuring Privacy, Along With A 4-Piece Bathroom. Don't Let This Exceptional Opportunity Slip Away! (id:50787)
Keller Williams Experience Realty
5 Moreau Court
Penetanguishene, Ontario
OPEN HOUSE SUNDAY APRIL 6TH 1-3PM! MOVE-IN READY RAISED BUNGALOW WITH IN-LAW POTENTIAL & WALK-OUT BASEMENT ON A PREMIUM PIE-SHAPED LOT! Nestled at the center of a private cul-de-sac, this all-brick raised bungalow offers the perfect combination of comfort and convenience. Featuring 2+1 spacious bedrooms and 3 full bathrooms, the home is ideal for family living and entertaining. The open-concept main level is bright and inviting, with large windows that flood the space with natural light. The living room and eat-in area flow seamlessly into the kitchen with ample cabinetry, stainless steel appliances, laminate flooring, and pot lights creating a perfect space for gatherings. A walkout from the kitchen leads to a spacious deck, perfect for outdoor entertaining and bbqing. The primary bedroom is conveniently located on the main floor for easy access and includes a generously sized 4-pc ensuite bathroom. Head to the lower level where you are greeted with an oversized recreation room with a cozy fireplace offering additional space for relaxation or activities. The additional bedroom, 4-pc bathroom and a walk-out to your backyard retreat with beautifully landscaped gardens is ideal for those looking for multi-generational living with its in-law suite potential while sharing a backyard space that all can enjoy. Located in the heart of Penetanguishene, this home is just minutes away from shopping, parks, trails, recreation center, and schools, offering a truly convenient lifestyle. (id:50787)
Keller Williams Experience Realty
22 Trellis Lane
Innisfil, Ontario
Situated On The Most Desirable Street In Sandy Cove Acres This Is The Beautiful Essex Model Featuring 1453 Square Feet Of Main Floor Living. 2 Bedrooms 2 Baths, Cathedral Ceiling, Spacious Eat-In Kitchen With Walk Out To expansive deck with awning. With nothing behind you have lots of privacy. Rare Inside Entry To Mud Room leading to unfinished basement space Perfect For Hobbies And Storage. Private Paved Driveway. Main Floor Laundry. Sandy Cove Offers You A Pet Friendly Adult Lifestyle Community Which Includes 3 Community Centres, 2 Outdoor Heated Pools, Walking Trails, A Variety Of Clubs And Groups, Social Activities Including Darts, Euchre, Dances, A State Of The Art Woodworking Centre All Within A Short Drive To Barrie Or Alcona. The Home Boasts A Tasteful Decor With Upgrades Including furnace 2021, roof 2020, Central Vac, Central Air, and gas Fireplaces. Open Concept with vaulted ceilings+++The new land lease fee will be $855.00. (id:50787)
Century 21 B.j. Roth Realty Ltd.
343 Mullen Drive
Vaughan (Brownridge), Ontario
This stunning property is fully renovated from bottom to top and offers both luxury and practicality. As you step inside, you'll notice the beautiful porcelain tile flooring. Throughout the house, enjoy peace thanks to the Sonopan sound insulation between the basement and ground floor, and solid-core interior doors that keep noise out. The kitchen is a chef's delight, featuring a kosher design and smart appliances you can control remotely with your phone. Step outside onto the composite deck and breathe in the fresh air. Schluter Ditra tile underlayment in bathrooms for waterproofing and crack-proofing. Solid wood bathroom vanities are stylish and water-resistant for long-lasting durability. The basement has one bedroom plus an office area with a glass door, easily convertible into a second bedroom. Other upgrades include new windows filled with argon for energy efficiency, a new porch glass door, and fully updated electrical and water installations. (id:50787)
Right At Home Realty
18 Sneads Green
Whitchurch-Stouffville (Ballantrae), Ontario
WOW! The moment you step into this exquisitely designed and fully renovated luxury bungalow, you'll be captivated. Nestled in the exclusive BGCC community, this stunning home offers the ultimate retreat, with a lush green yard and mature trees creating a peaceful, nature-filled oasis right in your backyard. The heart of the home is the open-concept kitchen, boasting top-of-the-line appliances. Cook like a pro with a French La Cornue 43" 5-burner gas stove with double ovens, ideal for everything from weeknight dinners to a Thanksgiving turkey. The Italian Bertazzoni oven and custom-built, ultra-quiet Vent-a-Hood range hood elevate your cooking experience. Added to that, a built-in panelled Thermador fridge, a German-made Miele dishwasher, and a full-wall quartz backsplash that makes cleaning a breeze. A touchless faucet adds a practical touch to this already luxurious space. On the main floor, you'll find three spacious bedrooms, including a master suite with a heated floor bathroom all designed to be barrier-free for maximum convenience. The finished basement is a true gem, featuring a large family area, a wine storage room, a versatile multipurpose space, and a cozy studio with a fireplace. A modern 3-piece bathroom completes the lower level. This home offers luxury, nature, and tranquility in a professionally landscaped setting, providing the perfect balance of relaxation and convenience. With maintenance fees included in your rent, enjoy snow removal, lawn care, internet, and cable. The community amenities include a rec room with an indoor heated pool, sauna, gym, library, billiards, tennis, bocce, and a party room everything you need for a truly luxurious lifestyle. This is your chance to experience unparalleled living in one of the most exclusive communities. Come see for yourself! (id:50787)
Royal LePage Your Community Realty
14 Montcalm Boulevard
Vaughan (Vellore Village), Ontario
Welcome to 14 Montcalm Blvd, a beautifully upgraded 4-bedroom, 4-bathroom home in one of Vaughan's most sought-after family-friendly neighborhoods. This over 2,000 sq. ft. residence offers the perfect blend of elegance, comfort, and modern upgrades. Step inside and be amazed by the brand-new flooring, soaring high ceilings, and a top-notch renovated kitchen featuring premium-quality finishes. Every detail has been thoughtfully designed to create a warm and inviting atmosphere, making this home truly move-in ready. The professionally landscaped backyard was redone just last year, adding to the homes curb appeal and outdoor enjoyment. Plus, with new attic insulation installed in 2024, you'll experience enhanced energy efficiency and comfort all year round. Prime Vaughan location Close to top-rated schools, parks, and shopping Fully upgraded and ready for you to move in Don't miss this rare opportunity! Book your private showing today before its gone! (id:50787)
Homelife/bayview Realty Inc.
71 William F Bell Parkway
Richmond Hill, Ontario
Spectacular 2-year-old Freehold Townhouse in Richmond Hill! This bright, spacious family home features a double garage and a modern open-concept design, filled with natural light. Prime location near Highway 404, big stores, and Richmond Green Park, offering convenience and luxury at your doorstep. Welcome home to comfort, style, and a vibrant lifestyle! This charming location offers unmatched convenience, with the Richmond Hill GO Station just minutes away and easy access to Highway 404. Richmond Green Park, beautiful nearby green space, perfect for outdoor activities. Enjoy effortless shopping at Elgin Mills Crossing, home to popular retailers like Costco and Longos. A perfect blend of comfort, accessibility, and lifestyle for both families and professionals. (id:50787)
Sutton Group Realty Systems Inc.
10 Sedore Street
Markham (Greensborough), Ontario
Imagine waking up to a sun-filled over 2800 sq ft home and it's the start of the week. Mondays are busy, and getting the kids ready for school is tasking. However, knowing that your kids are attending the top-rated schools across Ontario leaves you at ease. Pierre Elliot Trudeau French Emersion High School is a hop, skip, and jump away. Grabbing lunch for yourself and the kids is easy when you're close to all the nearby local restaurants and shops. One of the two will take transit today, which is no big deal; it's almost as easy as driving since transit is minutes to your doorstep. Welcome to 10 Sedore Street in the thriving community of Greensborough. Hardwood is throughout, and there are four generous bedrooms with a five-piece ensuite and a deep walk-in closet. The open-concept layout, from the modern eat-in kitchen to the cozy family room, makes it easy for family and friends to get together. Separate living and dining and a separate entrance mud room complete the turn key package of this beautiful, well-cared-for home. You belong here; it's time to call 10 Sedore Street your new home! (id:50787)
Right At Home Realty
9 - 8 Liszt Gate
Toronto (Hillcrest Village), Ontario
Excellent Location, New Renovated Bright, Clean & Spacious 4 Bedrooms Townhouse. South Facing Inside Court Yard. Very Low Maintains Fee, New Fresh Paint, Newer Kitchen, New Floor, Functional Layout, 4 Large Bedrooms Plus One Large Basement Bedroom, With 3 Full Baths. Open Concept Design, New Spacious Kitchen W/Breakfast Area. Thermal Windows (Bedrooms). A lot of pot lights, Fully Fenced Backyard W/Interlocking Brick Patio. Steps To Park, Shops, Ttc. Mins To Highway 404 & 401. (id:50787)
Everland Realty Inc.
1014 - 318 King Street E
Toronto (Moss Park), Ontario
Unique & stunning 2 bed, 2 bath corner suite that embodies modern luxury & design! Bright open concept plan with premium finishes that include: exposed concrete ceilings, hardwood floors, designer European kitchen with gas stove, kitchen island, stone countertops. California closet organizers, designer lighting, Nest thermostat, custom blinds. Two separate Balconies with breathtaking views both North & West with gas line for Bbq! Walk-in closet in primary bedroom. Private storage room & parking space both included! Steps to St. Lawrence Market & Distillery District, restaurants, Financial District & TTC at your door. (id:50787)
RE/MAX Hallmark Realty Ltd.
85 Meadowlands Boulevard
Hamilton (Meadowlands), Ontario
Welcome to this tremendous 6-bed 5-bath 4,819 sq ft showstopper in Ancaster! Rare, hidden 2-car garage with inside entry and 7 more parking spaces on the drive. Professionally renovated with every detail thoughtfully considered, this innovative beauty checks all the boxes. You are welcomed into the massive 3-storey home by brand new stunning engineered hardwood floors and loads of bright light, and a superb new gourmet kitchen that has been meticulously designed to house the beautiful new custom cabinetry, quartz countertops and upscale oversized porcelain tile. The sprawling living room and dining room are perfect for large gatherings, with the entire main floor flowing through to another sitting area perfect for a home office or children's play area. The second and third floors offer a total of 5 spacious bedrooms and 3 more luxurious baths, enough room for the whole family to have their own private space. The partially finished basement brings more finished space with a 6th bedroom and bathroom, and a large, unspoiled area ready for your imagination, large enough to fit another 2 bedrooms, an extra-large office, fitness studio or children's play area. In addition, there is a bonus studio over the garage that could easily transition into a private in-law suite or offer potential rental income. Main, 2nd and 3rd floors professionally renovated (Dec 2024) including new chefs kitchen with custom cabinetry, quartz counters and oversized porcelain tile, all new hardwood floors, pristine hardwood stairs to all levels (including stairs to the basement), fresh metal spindles all new above-grade bathrooms with porcelain tile flooring, sparkling new bathtubs and showers, gorgeous new vanities, and new paint throughout.Conveniently located in the heart of Meadowlands, walking distance to schools, public transit, shopping, parks, super quick access to 403. Incredible family home just waiting to meet its new family! (id:50787)
Right At Home Realty
8 Danzig Street
Toronto (West Hill), Ontario
**PROPERTY BEING SOLD AS IS WHERE IS** Property Needs A Full Renovation** (id:50787)
Accsell Realty Inc.
86 Hill Crescent
Toronto (Scarborough Village), Ontario
86 Hill Cres is a solid all-brick, five-level very spacious backsplit located on one of the Bluffs' most sought-after streets. Set on a large lot with a 73-foot frontage, extending over 200 feet in depth, With a spacious layout and strong foundation, the property provides plenty of potential for updates or customization. Whether you envision a sleek modern update, a timeless transformation, or maintaining its classic charm, this home offers endless possibilities. The deep lot provides ample outdoor space in a well-established neighbourhood. A unique chance to own a spacious home on a generous lot in a highly sought-after location. (id:50787)
Housesigma Inc.
6 L'amoreaux Drive
Toronto (L'amoreaux), Ontario
* Looking For New Home Owners To Add Their Personal Touch To This Charming 3 Bedroom Freehold Townhouse * 1322 sqft as per Mpac. * Located In A Friendly, Highly Sought-After Neighborhood * This Town Home Offers Lovely Park Views Right From Your Doorstep. As It Backs Onto A Park with Matured Trees, The Park Also Has A Kid's Playground and A Primary School On The Far Side Of The Park. This House Is Ideal For Family Of All Ages. Newer Windows and Doors on First Floor (2018) * Just Few Minutes To Major Highways 401/404 And Steps To TTC * Conveniently Located Near Bridlewood Mall, Schools, Hospitals, Libraries, Restaurants, Supermarkets, Plaza And More! * (id:50787)
Culturelink Realty Inc.
62 Baldwin Street
Dundas, Ontario
Welcome to this delightful 3 Bedroom home that offers a warm and inviting atmosphere that is sure to captivate. Ideal for first-time home buyers or those looking to downsize. This 1.5 story home features two main floor bedrooms including a generous primary bedroom and an additional cozy bedroom that can also serve as an office. A versatile third bedroom or bonus room is tucked away upstairs. Step inside and appreciate the pride of updates that is evident throughout. This beautifully decorated home has many updates including fresh paint, new light fixtures inside and outside, a professionally renovated bathroom from top to bottom, new backsplash, new feature wall by the second bedroom, all showcasing modern fixtures and stylish finishes throughout. Street parking is abundant, providing convenience right in front of your new home. Venture outback to discover your fenced backyard — a true gardener's delight! Enjoy the garden beds where you can cultivate your favourite vegetables or flowers, and host memorable backyard get-togethers in this spacious outdoor area. This charming home combines functionality, style, and a fantastic location that is walking distance to shops, making it an incredible opportunity you won't want to miss. Schedule your viewing today and step into your dream home. (id:50787)
Realty World Legacy
68 Northernbreeze Street
Mount Hope, Ontario
Located in desirable Twenty Place Community this fantastic 2+1 bedroom, 3 bathroom bungalow with double garage is available immediately! With no rear neighbours, this property offers almost 1500 sq ft on the main floor + the finished basement! Bright eat-in kitchen with quartz counters, large living and dining area with fireplace and hardwood flooring. Large primary bedroom with walk in closet & ensuite bathroom. Main level offers another bedroom, full bathroom & laundry. Walk out to the private yard and enjoy the large deck. The finished basement offers another bedroom, full bathroom, sitting room/office space with fireplace plus a large rec room/family room area. Lots of storage throughout this home. Perfect for a downsizer who still wants space to entertain! Amenities in this fantastic community include a Clubhouse with pool, games room, party room, library and so much more! Come see for yourself! RSA. (id:50787)
One Percent Realty Ltd.





