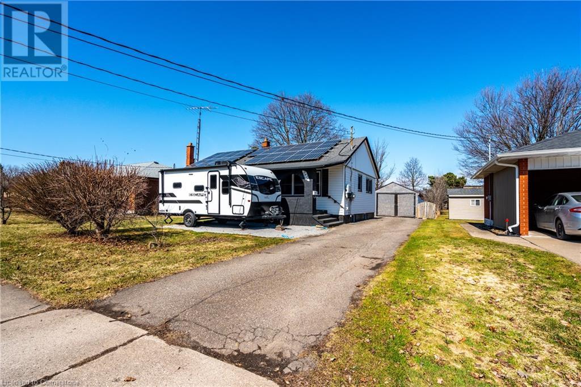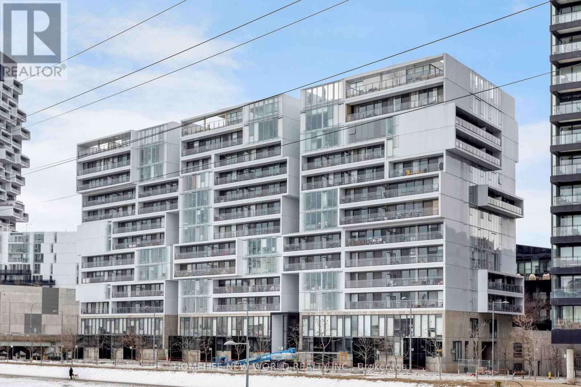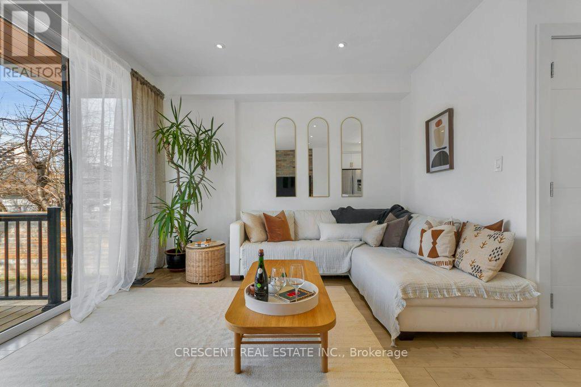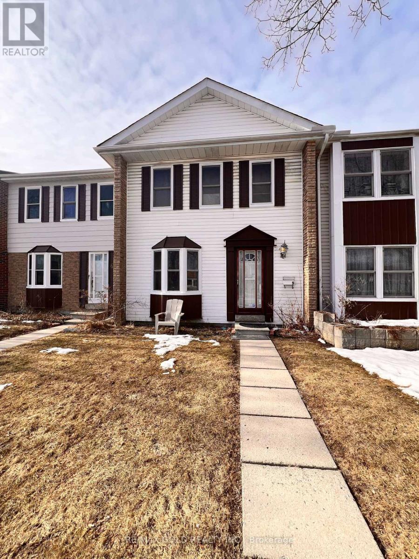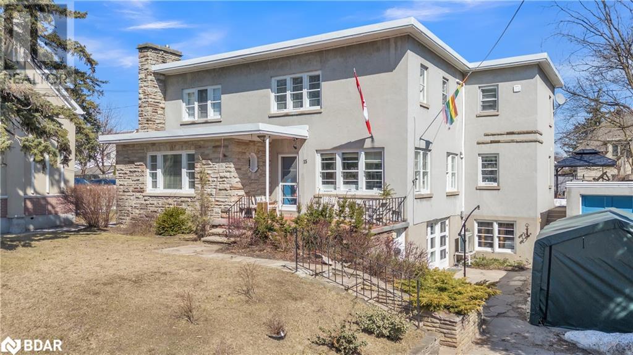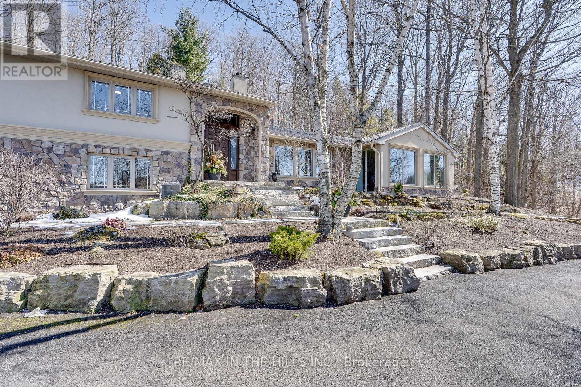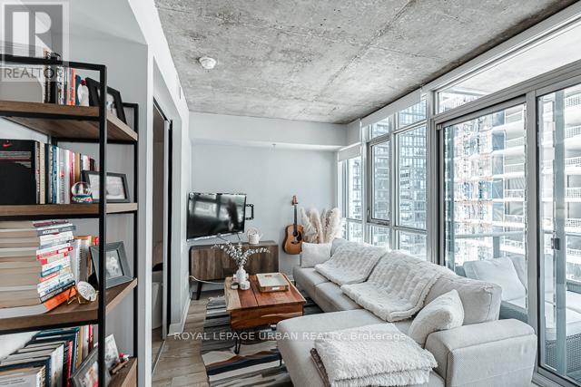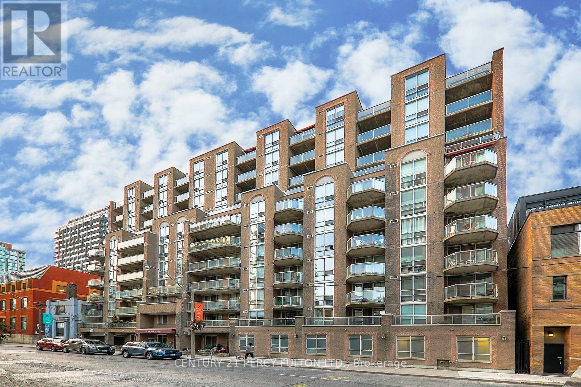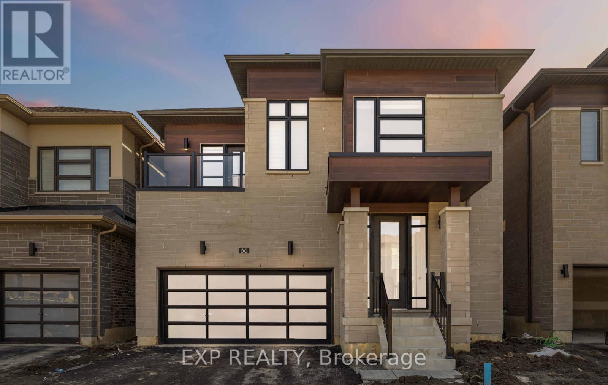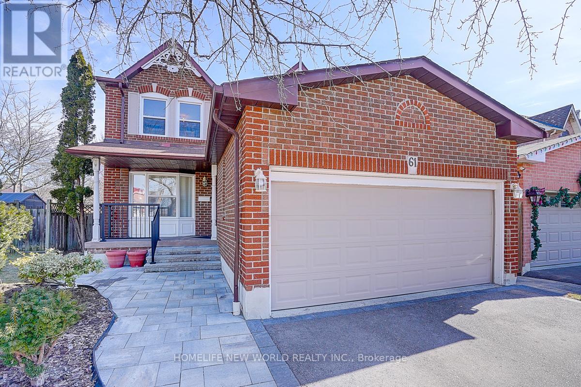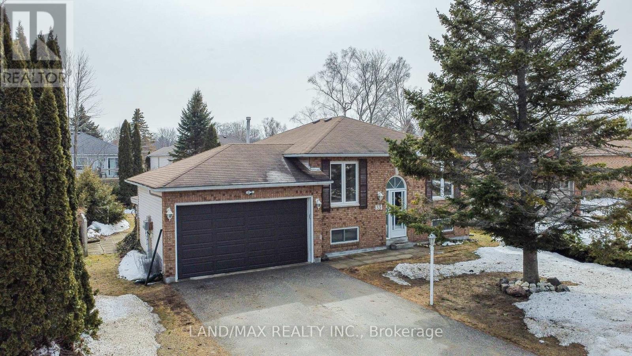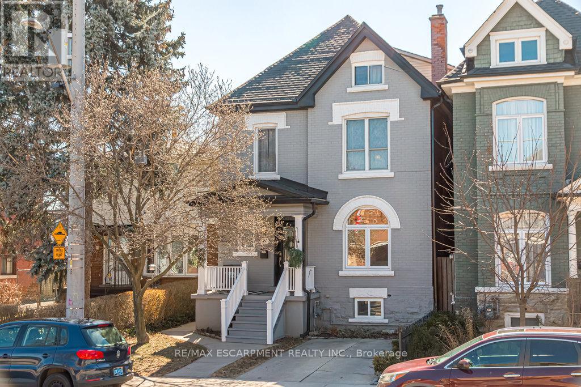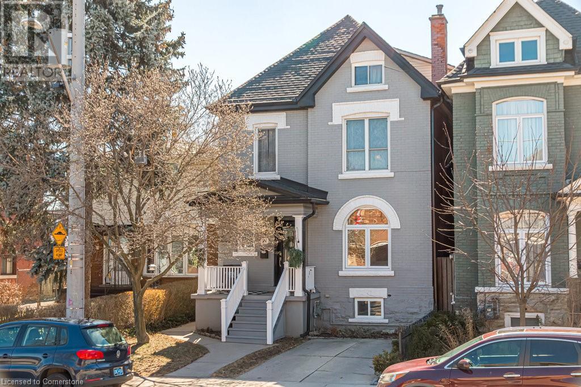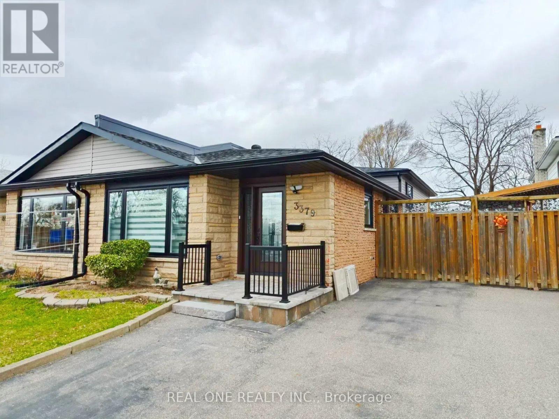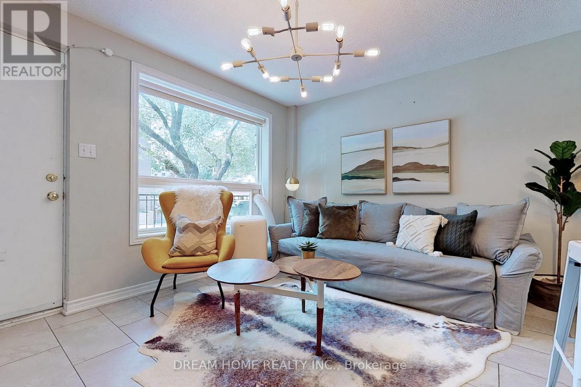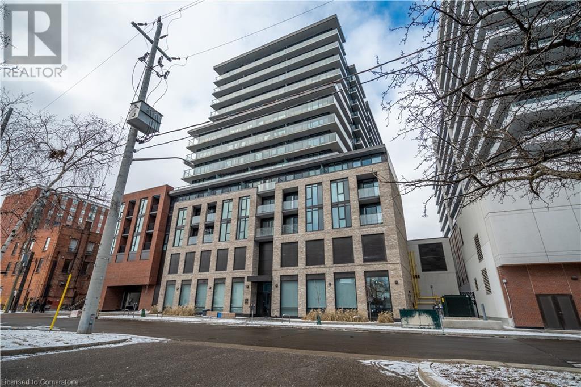815 - 460 Dundas Street E
Hamilton (Waterdown), Ontario
Unit in the Trend 2 building in Waterdown with two designated underground parking spaces and 792 sq ft. 9 foot ceilings, 1 bedroom with floor to ceiling window plus a den that makes it great for work from home, in-suite laundry, breakfast bar, vinyl flooring, stainless steel appliances including built-in microwave, convenient storage on the same floor, 38 sq ft balcony and upgraded finishes throughout. (id:50787)
Royal LePage State Realty
460 Dundas Street E Unit# 815
Waterdown, Ontario
Unit in the Trend 2 building in Waterdown with two designated underground parking spaces and 792 sq ft. 9 foot ceilings, 1 bedroom with floor to ceiling window plus a den that makes it great for work from home, in-suite laundry, breakfast bar, vinyl flooring, stainless steel appliances including built-in microwave, convenient storage on the same floor, 38 sq ft balcony and upgraded finishes throughout. (id:50787)
Royal LePage State Realty
6835 Stamford Green Drive
Niagara Falls, Ontario
Welcome to 6835 Stamford Green Drive – a charming bungalow nestled in a peaceful, family-friendly neighbourhood, perfect for growing families and first-time buyers alike. This 3-bedroom, 2-bath home sits on a deep lot and backs directly onto a school, offering privacy, green space, and unbeatable convenience for families with young children. Step inside to find original hardwood flooring throughout the main level, adding warmth and timeless character. The full basement provides extra living space, storage, or potential for future finishing to suit your needs. Thoughtful updates blend seamlessly with the home’s original charm, while solar panels on the roof help reduce hydro bills, offering smart, sustainable living. The detached garage and ample driveway parking ensure space for all your vehicles, toys, or weekend projects. Whether you're hosting summer BBQs in the backyard or enjoying the quiet comfort of this established neighbourhood, this home offers the lifestyle you've been searching for. Don’t miss your chance to step into homeownership in a location that delivers comfort, community, and convenience. Book your private showing today! (id:50787)
RE/MAX Escarpment Golfi Realty Inc.
17 C Cranbrooke Avenue
Toronto (Lawrence Park North), Ontario
Beautiful managed, Bachelor Basement apartment 900 ft. (The owner will make separate one bedroom apartment if Tenant wishes) Freshly renovated three piece bathroom , open concept . Live close to a vibrant section of Yonge St Filled with shops restaurants cafés a summer morning walks ,three minutes to subway heat Hydro water one parking spots included. (id:50787)
Right At Home Realty
922 - 32 Trolley Crescent
Toronto (Moss Park), Ontario
Spacious 520 Sq Ft With 9 Ft. Ceilings with open Concept loft with office space for remote working young professional. 10 Mins To King/Queen West, Walking Distance To The Distillery District, St. Lawrence Market, Leslieville. Amazing Amenities Including Newly Renovated Gym, Sauna, Party Room/Media Lounge, Incredible Miami Style Courtyard With Pool. Surrounded By 23 Acres Of Parks & Trails. Fantastic Finishes Include Quartz Counter Tops, S/S Appliances.Stainless Steel Appliances (Fridge, Stove, Mircowave/Hood Fan, Dishwasher), Washer/Dryer Unit, Existing Elfs. One Locker Included. (id:50787)
Homelife New World Realty Inc.
32 - 20 Paulander Drive
Kitchener, Ontario
Welcome to 20 Paulander Ave #32, a bright and well-maintained 3-bed, 2-bath townhouse in a quiet, family-friendly area. Features include a spacious living/dining area, a modern kitchen, and a finished basement perfect for extra living space or an office. Enjoy a private backyard and 1 parking spot, with visitor parking available. Minutes from shopping, schools, parks, and transit, with easy highway access. (id:50787)
Sutton Group - Realty Experts Inc.
207 - 60 Frederick Street
Kitchener, Ontario
RARE FIND!!! 826 SQFT. + Balcony!!! 2 Bedroom, 2 Full Washroom Condo Located In One Of Kitchener's Most Desirable Areas! This Is One Of The Largest 2-Bedroom Model In The Building, Combining Both Space And Functionality. Situated On the podium, No Need To Wait For Elevators, Park And Go Straight To Your Condo!!! Convenience Is The Key!!! The Layout Boasts A Spacious Primary Bedroom With A Walk-In Closet, While The Second Bedroom Features Double Closets, All Fitted With Upgraded Closet Organizer Incerts. Additional Highlights Include Private Balcony, Ensuite Laundry, And Fresh Paint Throughout, Making This Unit Move-In Ready. The Unbeatable Location Puts Everything At Your Fingertips - Walking Distance To LRT Access, Conestoga College, Government Buildings, And Major Tech Hubs Are Just 5 Minutes Drive. Don't Miss The Opportunity To Own A Spacious Unit In One Of Kitchener's Premier Neighborhoods! (id:50787)
Sutton Group - Realty Experts Inc.
1 - 127 Manville Road
Toronto (Clairlea-Birchmount), Ontario
1050 square feet with 1 bathroom. 8x8 foot wide garage door for your shipping and receiving convenience. Flexibility to customize the space to your business needs. Conveniently located steps to Eglinton LRT, the Costco Business Centre and 5 minutes to Warden Station. Ample parking for tenants use. Utilities individually metered to each unit. Tenant responsible for their own utilities. Rent is payable subject to HST. Garbage removal included in rent. (id:50787)
Royal LePage Signature Realty
1204 Islington Avenue
Toronto (Islington-City Centre West), Ontario
Spring is in the air and the living is easy in your new Islington City home. Don't miss this detached beauty, custom rebuilt by the previous owners and meticulously maintained by the current ones with numerous upgrades. The open concept main floor features a dining room for entertaining, a chef's kitchen with a quartz waterfall island and powder room. A glorious west facing living room with a massive window wall opens seamlessly onto the deck & yard for outdoor summer living. The second floor has plenty of space for a growing family with three generous bedrooms and two bathrooms, including a master ensuite. The current owners built a comfortable, modern rental suite in the full height basement, complete with separate entry, kitchen, bath and laundry. The ample lot features a private driveway, detached garage and parking for 5 vehicles if needed. Conveniently located within walking distance to Islington subway, and easy access to the Gardiner. Islington City offers every convenience for shopping, dining, nearby parks as well as excellent schools. (id:50787)
Crescent Real Estate Inc.
26 Hawstead Crescent
Whitby (Brooklin), Ontario
Step into this bright and spacious open-concept bungalow, offering 3+2 bedrooms and 4 elegantly designed bathrooms with high-end finishes throughout. The expansive main level is perfect for both entertaining and everyday living, featuring a combined living and dining area, a cozy family room with vaulted ceilings and a gas fireplace, and a well-appointed family-sized kitchen with a walkout to the deck. Convenient main-floor laundry provides direct access to the garage, while three generous bedrooms and two bathrooms complete this level.The fully finished basement adds incredible value with a second family room, a full kitchen, and two additional bedrooms, including a luxurious oversized retreat with a spa-like 4-piece bathroom and a massive walk-in closet.Additional highlights include ample storage and a large fenced backyard with a shed, perfect for outdoor gatherings or peaceful relaxation.Ideally located in a sought-after neighborhood near top-rated schools, parks, walking trails, restaurants, and shopping, this home is perfect for families seeking both space and convenience. With its functional layout and thoughtfully designed interiors, this home truly has it all! (id:50787)
Woodsview Realty Inc.
5 - 1020 Central Park Drive
Brampton (Northgate), Ontario
ACT FAST ! Amazing opportunity at an amazing price! " Stunning 3-bedrooms Condo Town House, 2-bedrooms in the basement with its own new kitchen and new washroom ideal for small or large family. In total 2.5 washrooms which allows everyone to enjoy their space while staying connected. Beautiful fenced backyard ideal for BBQ and family get togethers. Hardwood floors on the main level & Laminate flooring in bedrooms. Included S/S fridge, S/S stove, S/S dishwasher,S/S microwave. New Fridge and stove in basement kitchen. One reserved parking with commom guest parking. Amenities Include a private Park and Pool! Maintenance includes water and internet. Steps to Bus stop, walk to parks & schools. Great Location This won't last. (id:50787)
RE/MAX Gold Realty Inc.
61 - 1121 Cooke Boulevard
Burlington (Lasalle), Ontario
Discover this beautifully upgraded 3-bedroom, 3-bathroom townhome in the heart of Burlington's sought-after LaSalle neighbourhood. Perfectly situated just minutes from the GO Station, Hwy 403, LaSalle Park, Marina and top-rated restaurants, this home blends contemporary style with everyday convenience. Step inside to a bright, open-concept living and dining area featuring a custom built-in entertainment unit and a charming walk-out terrace perfect for relaxing or entertaining. The upgraded chefs kitchen is a true showstopper, boasting a sleek island, custom accent wall, exquisite cabinetry, and quartz countertops. Each spacious bedroom is designed for privacy and comfort, complete with it's own 4-piece ensuite featuring upgraded glass enclosures and custom closet organizers. This home offers an exquisite basement complete with laminate flooring, fine detailing and more, for additional living space and ample storage. Luxury finishes elevate this home, including modern lighting, pot-lights, wainscotting panelling and mouldings, wide-plank laminate flooring, upgraded hardwood staircase with elegant iron spindles, quality doors/handles and many great features throughout. Additional highlights include upper-level laundry, a third-floor office space, and a main-floor walkout to a private backyard and patio. This exceptionally designed home with over 60K of upgrades, is a must-see! Book your showing today! (id:50787)
Royal LePage Real Estate Services Ltd.
35 Queen Street
New Tecumseth (Tottenham), Ontario
Incredible Tottenham Downtown Location. Attention Builder's or End User's. Build Residence With A Commercial/Industrial Unit. Whether you are an investor looking for strong returns, this piece of Land delivers unlimited Possibilities. Conveniently located close to shops, schools, and restaurants, this is a rare chance to own A property with endless future potential. (id:50787)
RE/MAX Gold Realty Inc.
3106 - 77 Mutual Street
Toronto (Church-Yonge Corridor), Ontario
Modern 1-Bedroom Condo with Stunning West City Views. Welcome to Max Condos, where urban living meets sleek design and unbeatable convenience! This bright and modern 1-bedroom suite is thoughtfully designed to maximize space perfect for professionals, first-time buyers, or savvy investors. Soak in unobstructed west-facing city views, flooding the unit with natural light and giving you a daily front-row seat to Toronto's iconic skyline. The open-concept layout creates a space that feels comfortable, airy, and deceptively spacious. Laminate flooring throughout adds a modern flair, while the kitchen impresses with built-in appliances, quartz countertops, and stylish cabinetry that make every meal feel like a gourmet affair even if it's take out from one of the numerous nearby restaurants. The private bedroom comes with a full door, giving you that perfect balance of privacy and openness. The bathroom is thoughtfully designed with sleek fixtures and a tub-shower combo, offering both style and practicality. At Max Condos, you'll enjoy luxury amenities, including a fitness center, yoga studio, party room, and 24-hour concierge because downtown living should come with perks! Located steps from Yonge & Dundas Square, Toronto Metropolitan University, the Eaton Centre, and public transit, you'll be at the epicenter of shopping, dining, and entertainment. Whether you're looking for a chic city pad or a smart investment, this unit delivers the perfect mix of style, convenience, and space efficiency all wrapped in one sleek downtown package! (id:50787)
Royal LePage Estate Realty
15 Parkside Drive
Barrie, Ontario
Amazing investment opportunity in Barrie by the Lake. Welcome to 15 Parkside Drive currently operated as a short term rental, with no long term leases signed, next owner/operator will have full control over a choice of tenants and market rents. This amazing legal fourplex has a ton of old world charm with 4 beautifully appointed suites. Gorgeous hardwood floors, updated baths, wonderful gardens at the back and loads of parking for everyone. Location is key. The home is a short walk to the Lake with Summer festivals, restaurants, shops, board walk, marina for all of your Summer fun. A short drive for to all the favourite ski hills for your Winter fun while being an hour away from the Scotiabank Arena in Toronto to catch your favourite show with close proximity to Allendale GO Train station. Rent out all 4 suites for a great return on investment or live on site and have your mortgage payment taken care of. You can also capitalize on a short term rental model with even greater returns. A fantastic property with fantastic options. Book your showing today (id:50787)
RE/MAX West Realty Inc.
15357 Mclaughlin Road
Caledon (Inglewood), Ontario
Move-in Ready Paradise in Prime Caledon Location Experience the perfect blend of luxury and serenity in this stunning 6-acre corner lot property, offering unparalleled privacy and breathtaking views of rolling hills and a pond. Nestled directly across from the prestigious Caledon Country Club, this home is a true sanctuary. The exterior boasts a long, paved driveway leading to a 2-car garage with epoxy flooring, a 2-vehicle carport and extensive professional landscaping. Outdoor enthusiasts will appreciate the 14-foot Hydropool swim spa, electric car charger, durable steel roof and multiple walkouts to a beautifully designed entertainment area. Step inside to discover over 4000 square feet of meticulously updated interior, featuring 4+1 spacious bedrooms, 3 fireplaces, and a massive great room ideal for gatherings. The chef's kitchen shines with granite countertops, built-in JennAir appliances, and sits only steps away from the open concept formal dining room with outstanding views, perfect for culinary adventures. The primary bedroom is a retreat of its own, featuring his-and-hers closets, a luxurious 6-piece ensuite, a dressing area with vanity and island, a fireplace and a private walk-out to a rooftop deck. Additional highlights include a media/games room, exercise room, convenient upper level laundry room, motorized window coverings, and high-speed internet for modern living. With amenities and updates like this, its more than a home its a lifestyle. Located just minutes from the quant village of Inglewood where you can enjoy the local park, café, recreation facilities or a simple walk through town. Dont miss this opportunity to own a little piece of paradise, come take a look. (id:50787)
RE/MAX In The Hills Inc.
1400 Dundas Street E
Whitby (Blue Grass Meadows), Ontario
USED CAR DEALERSHIP, OMVIC Approved on Corner Lot with 3-story commercial structure, two spacious apartments and a professionally designed office floor, 3,400 sq ft interior space on three level, over 14,000 sq ft exterior, this property boasts over 80 parking spaces. Located on a prominent corner lot used as a Car Lot for the past two decades. With three bathrooms and ample space, this is ready to fulfill your business dreams (id:50787)
RE/MAX Hallmark First Group Realty Ltd.
2808 - 375 King Street W
Toronto (Waterfront Communities), Ontario
Soaring high above the city, this stunning 1-bedroom condo at the award-winning M5V Condos offers the perfect blend of modern design and urban convenience. Featuring 9' feet ceilings with exposed concrete, floor-to-ceiling windows, and a bright layout, this space is filled with natural light. The gourmet kitchen boasts a gas stove, sleek quartz countertops, and premium finishes. Step onto the full-length balcony and take in breathtaking views of Torontos skyline. Located in the heart of the Entertainment District, you're just moments from world-class dining, theaters, and nightlife. This LEED-registered building offers top-tier amenities, including a fitness center, yoga studio, and a rooftop terrace with a BBQ area. Experience the best of downtown living at M5V! (id:50787)
Royal LePage Urban Realty
22 Martha Court
Pelham (664 - Fenwick), Ontario
Welcome to this stunning bungalow in the heart of Fenwick, where thoughtful design and pride of ownership shine through every detail. Perfect for families or those seeking in-law suite potential, this home offers a harmonious blend of style and practicality. Open Concept Layout: Boasting 3+1 bedrooms and 3 full baths, this home features custom high-end finishes throughout, designed for both comfort and elegance. Fully Finished Basement, includes a media room and a separate side entrance, offering ideal in-law suite potential. Beautiful Outdoor Living Space, professionally landscaped gardens, a private deck, and a large concrete pad create the perfect setting for relaxing or entertaining. An oversized driveway and 2-car garage provide plenty of space for vehicles and storage. Located just minutes from top-notch schools, major amenities, and nestled in a serene community, Experience the perfect blend of luxury and family-friendly living. (id:50787)
RE/MAX Escarpment Realty Inc.
33 Hartford Trail
Brampton (Fletcher's Creek South), Ontario
Exciting Opportunity To Own One Of The Largest Homes Currently For Sale In Brampton. Situated On A Prestigious, Almost 140' Deep Lot Backing On To Ravine & Gorgeous Peel Village Golf Course! This Incredible Home Features 3,419 sf Above Grade & Over 4,600 Of Total Finished Living Space with the Two Bedroom Fully Finished Basement Featuring a Complete Kitchen and Full Sized 4 Piece Bathroom. Perfectly Positioned for Large or Multi-Family Use, This Home Has Very Rare 5 Massive Upper Floor Bedrooms Along With Two Large Second Floor Bathrooms With The Ensuite Featuring a Cedar Sauna+Steam Shower & Beautiful Soaker Tub And Glass Encased Stand In Shower. The Expansive Main Floor Has A Very Large Eat-In Chef's Kitchen, Both a Formal Living along With a Sunken Family Room With Stunning Tulikivi Soap Stone Wood Burning Fireplace While Also Having Space For a Large Home Office Plus A Large Mudroom With Separate Entrance And A Grand Foyer For Welcoming Guests. Excellent, Sought After Location, Ample Space & Parking For The Whole Family, Walking Distance To All Shopping and Transit, Great Schools and A Rare Lush, Ravine Yard. This Well Maintained and Cared For, Just Two Owner Home, Has It All! (id:50787)
Keller Williams Real Estate Associates
133 E 44th Street
Hamilton (Hampton Heights), Ontario
Fantastic Detached Bungalow. Bright And Cozy One-Bedroom Basement Apartment Boasts an Open Concept Layout. Equipped kitchen with appliances and laminated floor throughout. Bright Living/Dining Room with windows. Good size Bedroom with window and closet. Separate entrance and convenient laundry area. Situated In A Great Neighbourhood Close To Parks, Schools, Shopping Plaza, Transportation And Many Amenities. (id:50787)
Royal LePage Real Estate Services Ltd.
326 Bartley Bull Parkway
Brampton (Brampton East), Ontario
Welcome to 326 Batley Bull Parkway in the sought-after community of Peel Village, a place families come to grow and to prosper. This spacious four-level back-split with its four bedrooms and three washrooms is an exceptionally versatile layout. The main floor living room with a cozy corner gas fireplace, strip hardwood, and crown moulding treatment is complimented by the open-concept design, expansive dining area, and modern kitchen featuring quartz countertops, stainless steel appliances, and a moveable breakfast bar island. With two bedrooms on the upper level including a four-piece bath, and two on the ground level with a three-piece bath, as well as a separate entrance to the ground and lower levels, there is significant potential for multi-generational living or an incoming-producing configuration. The lower level features an existing office space, 2-piece washroom, separate laundry room and a spacious rec room. This home is conveniently located near all levels of schools, easy access to expressway road systems (410, 407, 403, and 401) as well as to downtown Brampton and a vast array of shopping experiences. Public transit (with connections to GO, Mississauga transit, and the soon to be completed LRT) goes right past the front door. This home possesses strong curb appeal, nicely landscaped with perennial gardens in both the front yard and the private, fenced, backyard. Furnace (2016), central air (2021), roof shingles (2020). (id:50787)
RE/MAX Realty Services Inc.
805 - 330 Adelaide Street
Toronto (Moss Park), Ontario
Discover This Spacious, Open-Layout One Bedroom Unit In The Heart Of Downtown. Steps From The Vibrant St. Lawrence Market And Historic Distillery District, This Unit Is A Walker's Paradise. With A South-Facing View, The Unit Is Bathed In Natural Sunlight All Day. Boasting Full Kitchen Appliances, Ample Storage, and One Underground Parking Spot. The Building Features A Stunning Rooftop Terrace With BBQ Facilities Unlike Any Other. Residents Also Enjoy A Well-Equipped Large Gym And Exercise Room, And An Enormous Party Room With A Large TV, Large Dining Room, Kitchen And Direct Access To An Oversized Patio To Elevate Any Get Together. With Easy Access To A Variety Of Shops, Popular Restaurants, The Iconic Eaton Centre, The King Subway Station, DVP/QEW, And Much More. This Truly Is The Perfect Location For The Ultimate Urban Living Experience. This Gem Is A Must See, Do Not Miss Out! Exclusive use of storage locker. (id:50787)
Century 21 Percy Fulton Ltd.
206 Millen Road
Stoney Creek, Ontario
Stoney Creek building lot(50' X 220') on Millen Road just north of Hwy #8. Currently has a 3 bedroom bungalow (no basement) that requires extensive renos. Knock down or renovate if you're ambitious. Ideal for small builder, renovator or investor. All services are available, home is vacant and easy to show. Please note property is being sold as is, where is, as viewed. Located close to schools, parks, shopping & all major roadways. (id:50787)
Royal LePage State Realty
22 Martha Court
Fenwick, Ontario
Welcome to this stunning bungalow in the heart of Fenwick, where thoughtful design and pride of ownership shine through every detail. Perfect for families or those seeking in-law suite potential, this home offers a harmonious blend of style and practicality. Open Concept Layout: Boasting 3+1 bedrooms and 3 baths, this home features custom high-end finishes throughout, designed for both comfort and elegance. Fully Finished Basement, includes a media room and a separate side entrance, offering ideal in-law suite potential. Beautiful Outdoor Living Space, professionally landscaped gardens, a private deck, and a large concrete pad create the perfect setting for relaxing or entertaining. An oversized driveway and 2-car garage provide plenty of space for vehicles and storage. Located just minutes from top-notch schools, major amenities, and nestled in a serene community, 22 Martha Court is a rare gem. Experience the perfect blend of luxury and family-friendly living. Schedule your showing today (id:50787)
RE/MAX Escarpment Realty Inc.
86 Claremont Drive
Brampton (Sandringham-Wellington North), Ontario
Welcome to this near-new, stunning 4-bedroom, 4-bathroom detached home in the highly sought-after and vibrant Mayfield Village in Brampton. The ultra-modern and sleek exterior elevation makes this home stand out as you arrive at the double-wide driveway. The same elegance and luxurious feel continue as you step inside to find a spacious main floor boasting 9.5 ft ceilings, hardwood flooring, and large windows that create an open and airy atmosphere, complemented by the neutral, organic finishes throughout. This floor offers a bright office, a formal dining room, and a grand living room, but the true showstopper is the gorgeous kitchen, complete with a large island, upgraded stone countertops and backsplash, built-in stainless steel appliances, a stovetop range, custom cabinetry offering ample storage, and a cozy breakfast area overlooking the backyard- ready for you to use your imagination to create an outdoor oasis (new Sod to be installed by the builder in the front and backyard in spring/summer). The upper floor features 9 ft ceilings, and the spacious primary suite offers a Walk-In Closet and a luxurious 5-piece Ensuite Bath. The Second Bedroom is a private retreat, including a 3-piece Ensuite Bath and a good-sized balcony perfect for enjoying your morning coffee. The two additional bedrooms are also generously sized and share a Jack & Jill 4-piece bathroom, offering plenty of space and comfort for the entire family to enjoy. This home features a Double-Car Garage with a rough-in for an Electric Vehicle charging system. Located just a few minutes drive from schools, shopping, big-box stores, and public transit, this home ticks every box for the perfect family home. (id:50787)
Exp Realty
61 Noake Crescent
Ajax (Central), Ontario
Beautiful Family Home In This Well Sort After Area Of Ajax, Large Corner Lot with Lots of Sun and Lights, Great Layout and Cozy 3 Bedroom Double Garage All Brick Detached Home. Many Updates in recent years - CAC (2021), Insulation (2021), Tankless Water Heater (lease 2020), Entrance railing & Interlocking (2021), Painting (2025), Newer Eat-in Kitchen. Renovated in 2021 with Permit - Open Concept Main Floor, Powder Room, Ensuite Bath in 2nd Floor, Hardwood Floor in main floor. Finished Basement With 4th Br/Office and Built-in Bookcase/Shelfs. No Disappointments Shows Pride Of Ownership. (id:50787)
Homelife New World Realty Inc.
33 Evergreen Crescent
Wasaga Beach, Ontario
Legal Duplex Perfect For Investors Or Multi-Generational Living, Ready To Provide Comfort And Versatility. Two Well-Maintained 2-Bed, 1-Bath Units, Each Featuring Fully Equipped Kitchens With S/S Appliances And In-Suite Laundry For Added Convenience. The Upstairs Unit Boasts A Modern Hot Water On Demand System Installed In 2022, While The Basement Unit Enjoys Efficient Radiant Heat From The Hot Water Tank. Both Units Are Independently Metered For Water, Gas, And Electricity, Ensuring Privacy And Ease Of Management. The Property Is Equipped With Google Home Security And A Nest Thermostat For Added Comfort And Peace Of Mind. A 2-Car Garage And Ample Driveway Parking Provide Extra Space And Flexibility. Plus, Enjoy A Natural Gas Hookup For BBQs, A Large Backyard Ideal For Entertaining Or Kids, And A Storage Shed For Additional Convenience. Upper Unit Currently Vacant, Lower Unit Currently Tenanted for $1875.00 + Utilities Lease Expiry 31 May 2025, May Be Willing To Stay. (id:50787)
Land/max Realty Inc.
1 - 42 Ray Street S
Hamilton (Strathcona), Ontario
Experience the height of modern elegance with our newly transformed, two-story luxury apartment. Nestled in the vibrant Strathcona South neighbourhood, a stones throw from Locke Street, Hess Village and James North, enjoy the best city living has to offer right outside your front door.This unit has an open living space with two bedrooms, each with their own ensuite. Escape to your loft bedroom oasis with vaulted ceilings and mountain brough views. The state-of-the-art kitchen comes complete with custom cabinets, quartz countertops, and brand-new stainless steel appliances, including a gas stove. Convenience is key with features like in-suite laundry, Nest thermostat that controls devoted unit heat and air conditioning, on-demand hot water, dedicated Bell Fibe wifi and one on-site parking space is included.Your comfort is our priority each apartment in this house offers enhanced sound-proofing between units and within interior walls. For your safety, the landlord has equipped the premises with exterior security cameras. Rent + Utilities (gas, water, hydro) and includes one parking spot and dedicated Bell Fibe wifi.This unit is ready to become your luxurious home. *For Additional Property Details Click The Brochure Icon Below* (id:50787)
Ici Source Real Asset Services Inc.
1608 - 225 Sherway Gardens Road
Toronto (Islington-City Centre West), Ontario
Welcome to 'The Gracilis Suite,' a fabulous and conveniently situated 2 beds, 2 baths residence offering unobstructed breathtaking southwest lake views. Nestled just across Sherway Gardens Mall, this 847 sq ft suite offers a practical and rarely offered split bedroom floor-plan that comes with an underground parking spot and a storage locker. This open-concept layout features upgraded kitchen cabinets, ceramic backsplash, sleek black appliances and a large breakfast bar that overlooks the spacious living space, with lots of natural light from the floor-to-ceiling windows, complete with hardwood floors and recently painted throughout in neutral tones. The combined living/dining room is the perfect size to entertain with more than enough space for those family gatherings and holiday dinner parties. Enjoy the gorgeous sunset at the end of a long day on the spacious balcony overlooking the serene Etobicoke Creek and green space. The primary bedroom that is large enough for a king-sized bed has newer plush-carpeting that was recently installed in 2023, a 4-piece ensuite and a large double-door walk-in closet and large window. The second bedroom offers ample space and storage with the wall-to-wall mirrored closet and also has a large window. This unit includes another 4-piece bathroom, along with ensuite laundry. Located just steps away from Sherway Gardens, Transit & Highways QEW & 427, this property provides easy access to amenities like shopping, restaurants, schools, & parks, ensuring an excellent lifestyle experience! *Photos are virtually staged. (id:50787)
Century 21 Fine Living Realty Inc.
32 Ennerdale Street
Barrie, Ontario
Be the first to call this new home your home. Brand new built. Never occupied. 1450 Sq Ft.3 bedrooms, 3 bathrooms. Brand new appliances. Only a few minutes away from Hwy 400 and the Barrie Go Station. The most Southern point of Barrie. Shopping close by. (id:50787)
RE/MAX Hallmark Realty Ltd.
461 Blackburn Drive Unit# 126
Brantford, Ontario
Welcome to 126-461 Blackburn Dr., Brantford, a stunning 3-bedroom, 2.5-bathroom freehold townhouse in one of the city's most sought-after communities! Designed for modern living, this home features plenty of builder upgrades, 9' ceilings on the main floor, upgraded vinyl plank flooring, an open-concept layout, and large windows that flood the space with natural light. The sleek chef's kitchen boasts stainless steel appliances, quartz countertops, and ample cabinetry, while the bright breakfast area leads to a spacious balcony with picturesque park views perfect for morning coffee or evening relaxation. The primary suite is a true retreat, offering a walk-in closet and a spa-like 3-piece ensuite with a glass shower. Two additional bedrooms provide versatile space for family, guests, or a home office. The ground-level sitting area/office offers a walkout to the backyard and park, creating a seamless blend of indoor-outdoor living. An attached garage and extra storage complete this move-in-ready gem. Located in a family-friendly neighbourhood with top-rated schools, parks, shopping, and transit nearby, this home is perfect for first-time buyers and investors alike. Don't miss your chance-book a private showing today! (id:50787)
RE/MAX Escarpment Golfi Realty Inc.
1013 Strathy Avenue
Mississauga (Lakeview), Ontario
This brand new, custom-built home offers over 3000 sq. ft. of luxurious living space in the highly sought-after Lakeview area. This home is minutes from Lake Ontario and the Marina with so many walking trails and close to the massive waterfront redevelopment that is already taking place and minutes from Port Credit! The modern open-concept layout of the first floor gives it perfect functionality and incredible natural lighting all day long. Featuring engineered hardwood floors throughout, pot lights and upgraded lighting, built-in ceiling speakers, a large 75" fireplace with impressive accent wall in the family room with Juliette balcony, high-end and brand new Samsung stainless steel appliances and a large sleek centre island with quartz waterfall top. The second floor has four spacious bedrooms, three full bathrooms, and convenient second-floor laundry. The primary bedroom features a luxurious 5pc spa-like ensuite and walk-in closet with built-in organizers and shelving. Two skylights boost the amount of natural light in this home! The fully finished walk-out basement is perfect as an in-law suite with an additional bedroom, 3pc washroom, a kitchen rough-in, plus an additional laundry room and walk-out to the backyard. There is potential to easily convert this to a secondary dwelling for additional income! On top of it all, this brand new home includes a FULL Tarion Warranty for extra peace of mind!! (id:50787)
RE/MAX President Realty
88 Timpson Drive
Aurora (Aurora Highlands), Ontario
Spectacular ravine lot with in-ground pool! Huge walk-out basement! Located in a sought-after, family-friendly neighbourhood, this well-appointed home sits on a premium lot with no rear neighbours. The classic centre-hall layout features hardwood floors, large bay windows, and tall ceilings on all three levels that fill the space with natural light.The formal dining room overlooks the backyard and ravine, while the custom kitchen includes abundant counter space, a greenhouse breakfast bar, and plenty of storage. The main floor family room, complete with gas fireplace and hardwood floors, is perfect for everyday living. Walk out to the newer deck with glass railings, allowing an unobstructed view of the lovely forest and Tannery Creek below! A main floor laundry room, powder room, and side entrance to the backyard add extra convenience. Upstairs, the primary suite offers large windows, an updated walk-in closet, and a luxurious, newly renovated five-piece ensuite with separate shower and soaker tub. Three additional bedrooms provide plenty of space, with big, bright windows, and large closets. The walkout basement is a versatile space, suitable for a large or multi-generational family. The great room has a cozy gas fireplace and wet bar, making it the perfect gathering spot for movie nights or watching the game. It also offers a convenient three piece bath, and fifth bedroom with lots of natural light.The low-maintenance, fully-fenced yard is the showstopper: a large pool, stone patio, and upper deck are great for entertaining. Thousands spent on professional hardscaping and low-maintenance landscaping. With top-rated schools, shopping, and amenities nearby, this home offers an ideal balance of space, comfort, and convenience. Be sure to check out the virtual tour! (id:50787)
Keller Williams Referred Urban Realty
1407 - 1900 Lake Shore Boulevard W
Toronto (High Park-Swansea), Ontario
Discover modern condo living at its finest at Park Lake Residences! This bright & spacious 2 bedroom, 2 bathroom corner unit features unobstructed panoramic views from each and every room! The nine-foot ceilings and floor-to-ceiling windows offer incredible views of the east Toronto city skyline. The south views of stunning Lake Ontario are unbeatable. Sophisticated and modern finishes in this chef's kitchen with stainless steel appliances. The breakfast bar provides a laid-back and informal space for breakfast on the go or for hosting dinner parties! Two generous-sized bedrooms, two full baths and a spacious and open-concept living space round out this suite. Complete with one parking space and one locker! A fantastic waterfront location that provides quick access to downtown and major highways. Steps ToSunnyside Beach And Outdoor Pool, 300 M To High Park, 10 Minutes Walk To Marine Parade Dr, Restaurants, Bike Trail, TTC At The Door. (id:50787)
Real Broker Ontario Ltd.
RE/MAX Prime Properties
1310 Ester Drive
Burlington, Ontario
This fantastic family home is sure to please and has only ever had one owner! Over 1737 Square feet of finished space on all levels, The home features a large modern kitchen, spacious living room, formal dining room, 3 good sized bedrooms, 1 1/2 baths and fully finished basement complete with recroom with cozy fireplace, finished Laundry room, and bonus a room that could be a extra bedroom, workshop, gym, home office or hobby room the choice is yours! The tranquil backyard has manicured gardens, offers plenty of space to bbq on the deck, catch some sun the patio, sit in the shade under the gazebo or splash around in the large in-ground pool, perfect for cooling off on those hot summer days plus the solar water panels heat the pool into the cooler days to extend swimming time without all the cost. You get all this in the highly sought after Tyandaga neighbourhood, that is perfectly located close to highway access, Transit, Schools, Parks, Shopping and of course Tyandaga Golf course is a short walk away! This amazing property is sure to please, so book your private showing today before it's gone. Pool liner 2014, pool filter 2023, Roof 2016, Furnace and A/C 2010, Water tank is owned installed 2022 (id:50787)
Coldwell Banker Momentum Realty
381 Concession 7 Road E
Hamilton, Ontario
Welcome to 381 Concession 7 Rd. E. This exquisite home is nestled in E. Flamborough & boasts 3,953 sq.ft of luxurious living space, 4.5 bathrooms, 3+1 bedrooms, 1541 sq.ft. detached workshop, 7 garage parking spaces & +/-1 acre of land. The main floor features expansive 10ft ceilings, complimented by 9ft ceilings on the 2nd level & basement. The chef's kitchen is outfitted with custom cabinetry & quartz countertops, anchored by a spacious island as the focal point & is equipped w/ top-of-the-line appliances. Unwind in the great rm w/ newer tile accent wall, seamlessly connected to the open kitchen & offers picturesque views of the backyard. Upstairs, the grand principal bedroom includes two custom walk-in closets & a luxurious 6-piece spa-like ensuite. Two additional bedrooms, each w/ its own custom ensuite & upper-level laundry, complete the 2nd level. Outside, you’ll find a swimming pool, 2 covered sitting areas, & an expansive interlocking patio. A separate detached garage/shop includes +/-1541 sq.ft. w/ parking for 5 cars, 3 new bay doors, ample storage and mechanics lift making this a true haven for car enthusiasts. Beyond the rear garage, there is ample space for a games court, firepit and many options for outdoor activities. Enjoy this country setting while still being only minutes to all amenities, and highway access for commuters. Experience luxury living at it’s finest in this meticulously crafted retreat, offering a perfect blend of sophistication and comfort. (id:50787)
Waterside Real Estate Group
21 Murray Street W
Hamilton (Strathcona), Ontario
You know that feeling when a house just clicks? When it feels like it was made for you? Yeah, this is one of those. This beautifully renovated Victorian home, built in 1870, blends historic charm with modern updates. Boasting over 2500 square feet of finished living space, with soaring 10 ft ceilings, hardwood floors and thoughtful renovations, its completely move-in ready. The main floor is bright and spacious, featuring a large living and dining area and a stunning kitchen with stainless steel appliances, quartz counters and a marble backsplash. A mudroom and laundry room with a stacked washer/dryer add extra convenience and easy access to the backyard. The second floor offers three generous bedrooms, including one with a walk-in closet and a four-piece bathroom. Located on the third floor is a private master retreat with a perfect space for a home office. Back downstairs to the finished basement boasts 8 ft ceilings, a family room, a full bathroom and a separate entrance - ideal for a potential studio apartment conversion. Outside, the backyard is made for summer with a huge wood deck, a pergola and a heated saltwater pool. Theres even a heated workshop in the 14 x 22 shed. Major updates include an addition with a laundry room, mudroom and 3 pc bathroom (2009), basement (2013), kitchen (2021), pool and deck (2018), new roof (2021) and updated electrical. Located steps from the citys best restaurants, art galleries, schools, recreation center, and a short walk to West Harbour GO, this home isnt just a place to live - its a place to love. RSA. (id:50787)
RE/MAX Escarpment Realty Inc.
27 Blain Drive
Binbrook, Ontario
Make the Smart Move and simply just unpack your bags. This brand new beautiful 2 storey detached Cachet home is move-in ready and available immediately! Loads of natural light and beautiful updates throughout. Light and bright eat-in kitchen, large island and light hardwood floors throughout the main floor/stairs. Featuring 4 spacious beds and 4 baths. Large primary bedroom with a 5-piece ensuite (w/ soaker tub & stand-up shower), double vanity and a large walk-in closet. Second bedroom features a personal ensuite and generous size closet, Bedrooms 3 & 4 are both large with loads of closet space, convenient 2nd floor laundry and cozy carpets throughout all bedrooms. Bonus double car garage and driveway for ample storage and parking. Basement not included. (id:50787)
Royal LePage State Realty
1821 Dalhousie Crescent
Oshawa (Samac), Ontario
Looking for the perfect fully furnished rental opportunity? This owner-maintained detached home in North Oshawa is in pristine condition and ideally located just steps away from UOIT/OnTechUand Durham College making it perfect for families with kids attending UOIT/OnTechU and Durham college, working professionals or anyone who wants to be close to all amenities. With 3+1 spacious bedrooms, 3 updated washrooms, and a finished basement, this home is designed for comfort and modern living. The stainless steel appliances and quartz countertops in the kitchen offer a stylish space for cooking, while the island and walkout to the deep backyard with a custom deck and gazebo make it perfect for entertaining guests. Plus, there's parallel parking for added convenience. The location is unbeatable, with public transit, shopping malls, Costco, and parks nearby. Plus, the Simcoe Street Rapid Transit project is just steps away, increasing accessibility and convenience. (id:50787)
Royal LePage Associates Realty
21 Murray Street W
Hamilton, Ontario
You know that feeling when a house just clicks? When it feels like it was made for you? Yeah, this is one of those. This beautifully renovated Victorian home, built in 1870, blends historic charm with modern updates. Boasting over 2500 square feet of finished living space, with soaring 10 ft ceilings, hardwood floors and thoughtful renovations, it’s completely move-in ready. The main floor is bright and spacious, featuring a large living and dining area and a stunning kitchen with stainless steel appliances, quartz counters and a marble backsplash. A mudroom and laundry room with a stacked washer/dryer add extra convenience and easy access to the backyard. The second floor offers three generous bedrooms, including one with a walk-in closet and a four-piece bathroom. Located on the third floor is a private master retreat with a perfect space for a home office. Back downstairs to the finished basement boasts 8 ft ceilings, a family room, a full bathroom and a separate entrance - ideal for a potential studio apartment conversion. Outside, the backyard is made for summer with a huge wood deck, a pergola and a heated saltwater pool. There’s even a heated workshop in the 14’ x 22’ shed. Major updates include an addition with a laundry room, mudroom and 3 pc bathroom (2009), basement (2013), kitchen (2021), pool and deck (2018), new roof (2021) and updated electrical. Located steps from the city’s best restaurants, art galleries, schools, recreation center, and a short walk to West Harbour GO, this home isn’t just a place to live - it’s a place to love. Don’t be TOO LATE*! *REG TM. RSA. (id:50787)
RE/MAX Escarpment Realty Inc.
3379 Oakglade Crescent
Mississauga (Erindale), Ontario
Located in the highly sought-after Erindale Neighborhood, this newly constructed home presents contemporary elegance, boasting an expansive layout that has been thoughtfully designed for both aesthetics and function by professional engineer and architect. City and ESA inspections in all stages ensure compliance to all trades. Features includes but not limited to: new roof and exterior (sidings, gutters, eaves, flashing etc), lots of new and structural upgrades (thick plywood roof and floor sheathing), new HVAC (Lennox furnace and AC, with central humidifier), new ductwork system, new/owned HWT, new plumping, new electrical (copper wiring, 20A kitchen circuits), hard-wired multi-functional alarms throughout the house, new and fully insulated house to maximize your energy bill and comfort, new Energy star windows and doors, professionally finished kitchen (custom solid wood cabinetry and plywood cabinet boxes, new Kitchen Aid appliances, and more), two beautifully finished and cozy living spaces, four cozy bedrooms, three modern and professionally finished bathrooms, new front porch with modern pot lights, many functional features like a spacious crawl space for ample storage, tons of natural light and 3 parking spaces. Immaculate Family Home with a private backyard perfect for outdoor relaxation. Situated in a top-tier school district, 2min walk to Woodland schools and library, 10min away from UTM. Close Proximity To major highways, Trillium Hospital, Shopping Centres (various supermarkets and home/department stores), and Trendy Restaurants. Move-in ready and brimming with charm--this home is truly one of a kind! (id:50787)
Real One Realty Inc.
Lower Level Basement - 584 Dundas Street W
Toronto (Kensington-Chinatown), Ontario
High Traffic Location In The Heart of Chinatown, Prime Opportunity To Lease Lower Level, Suitable For A Variety Of Uses, Flexible Space Can Be Main Level. (id:50787)
Homelife New World Realty Inc.
705 - 128 Fairview Mall Drive
Toronto (Don Valley Village), Ontario
Stunning Brand-New 798 Sq. Ft. Condo in Fairview Park. A Masterfully Planned Community Centered Around a Scenic 1-Acre Park. Exceptional Features: Corner Unit with Floor-to-Ceiling Windows, Showcasing Breathtaking Views of the CN Tower & Downtown Skyline Two Spacious Balconies, Perfect for Outdoor Enjoyment Soaring 9-Foot Ceilings & Full-Sized Premium Appliances, Elevating Modern Living Sleek Granite Countertops & Luxuriously Appointed Bathrooms, Accentuated by Elegant Porcelain Tiles Primary Bedroom Boasts a Private En-Suite & Walk-In Closet for Ultimate Comfort Prime Location & Unparalleled Convenience: Steps to Fairview Mall, Library & Don Mills Subway Station Effortless Access to Transit & Urban Amenities Surrounded by Shopping, Dining & Everyday Essentials, Offering a Vibrant and Seamless Lifestyle Don't Miss This Spectacular Urban Retreat! (id:50787)
Avion Realty Inc.
1581 Midland Avenue
Toronto (Bendale), Ontario
Location, Location, Location! Brand new Luxurious Townhouse (MILA) built by Madison Group with Lots of Upgrading $$$ in Midlandand Lawrence in the High Demanding Core area of Scarborough. 3-story featuring 3 bedrooms, 4 -baths, Large open concept family & Livingroom With 9 Ft Ceilings and Large Windows. Modern Kitchen With Brand New Integrated Stainless steel appliances & Gas stove with Beautiful Quartz Countertop with ample kitchen cabinets. Walk Out to Private Balcony on 2nd Floor. Close to Donwood Park Public School, & David & Marry Thomson College Institute. Just behind Fresh Co, Dollar Store, and small restaurants, close to TTC bus stop, and close to Brimley Park and Scarborough General Hospital, Spiritual Nourishment is steps away with a church and masjid within a 2-minute walk. Conveniently to Many Amenities, Minutes to Hwy 401,Scarborough Town, Walking Distance to Supermarkets, Banks, Restaurants, and Schools. A Must See!!!" (id:50787)
RE/MAX Hallmark Realty Ltd.
1504 - 1 Jarvis Street
Hamilton (Beasley), Ontario
Welcome to 1 Jarvis Condos, where modern city living meets ultimate convenience! This 2-bedroom,2-bathroom penthouse level unit includes 1 parking space and 1 locker. Enjoy the peace of mind of a 24-hour concierge in this stylish downtown residence, just steps from shopping, dining, entertainment, and transit. With easy access to GO Transit, HSR bus routes, and major highways, commuting is seamless. Close to McMaster University and Mohawk College, this is a great option for students or professionals. Plus, enjoy nearby parks, trails, and the waterfront, offering the perfect blend of urban energy and natural beauty! (id:50787)
RE/MAX Escarpment Realty Inc.
61 Cameron Street
Toronto (Kensington-Chinatown), Ontario
Attention Investors! Excellent opportunity delivering a 5% cap rate (earn over $9,000 rental income per month). This triplex is located in a great location currently undergoing rapid gentrification in the heart of Kensington-Chinatown! Get in while you still can! 3 separate units with 2 spacious bedrooms in each. Zoned for commercial use as well which makes it suitable for live/work model. Live in one unit and rent out others for steady monthly cash flows! Upgraded kitchen in each unit with quartz counters. Steps to trendy Queen West & Spadina. Only a short walking distance to the future Ontario Line subway station construction underway at Queen & Spadina (completion 2031). Shared parking at rear of building. (id:50787)
Dream Home Realty Inc.
1 Jarvis Street Unit# 1504
Hamilton, Ontario
Welcome to 1 Jarvis Condos, where modern city living meets ultimate convenience! This 2-bedroom, 2-bathroom penthouse level unit includes 1 parking space and 1 locker. Enjoy the peace of mind of a 24-hour concierge in this stylish downtown residence, just steps from shopping, dining, entertainment, and transit. With easy access to GO Transit, HSR bus routes, and major highways, commuting is seamless. Close to McMaster University and Mohawk College, this is a great option for students or professionals. Plus, enjoy nearby parks, trails, and the waterfront, offering the perfect blend of urban energy and natural beauty! (id:50787)
RE/MAX Escarpment Realty Inc.



