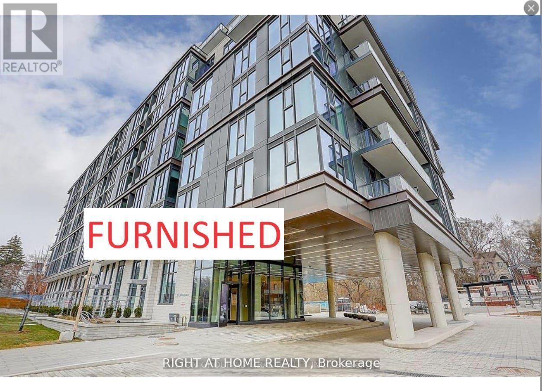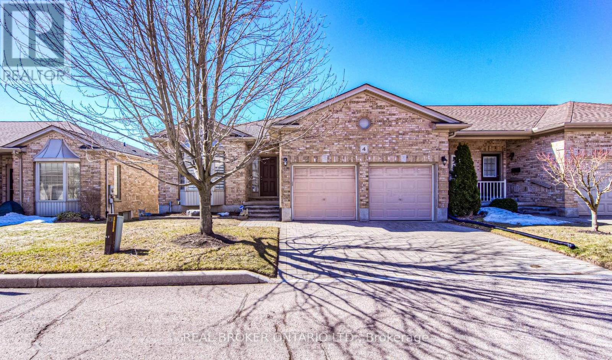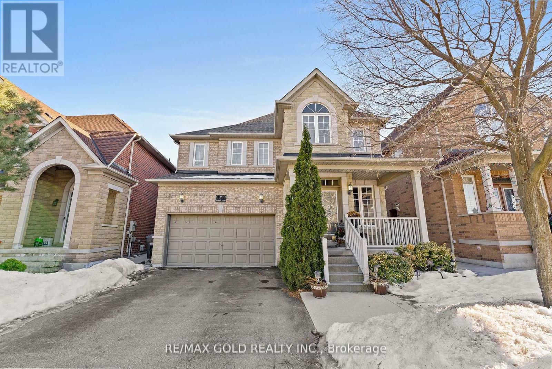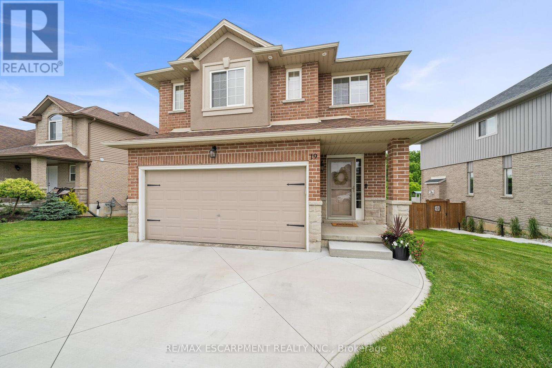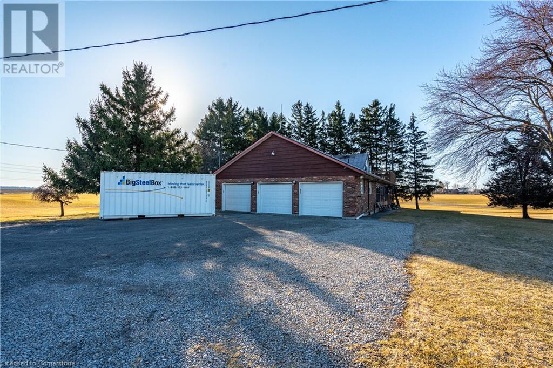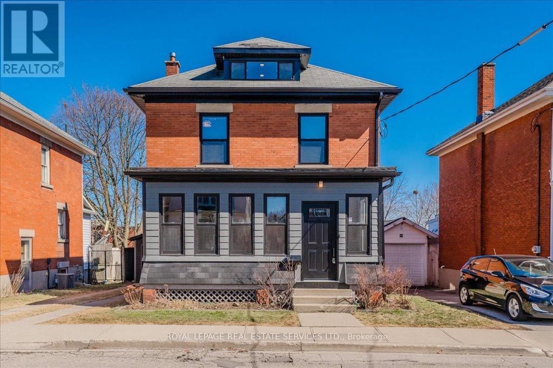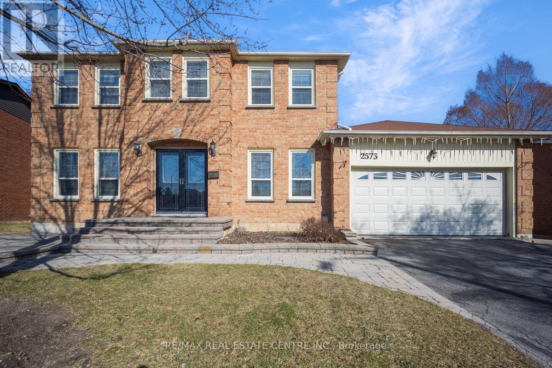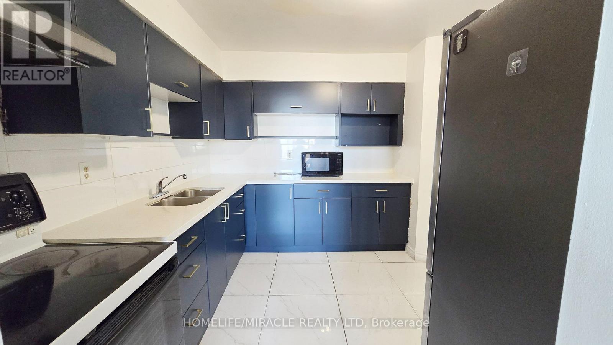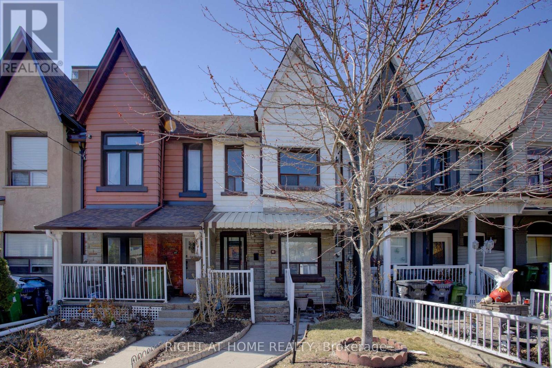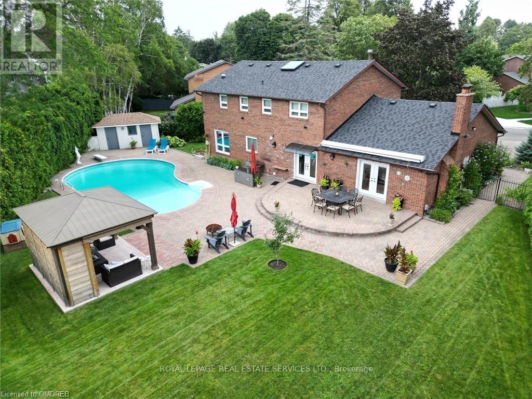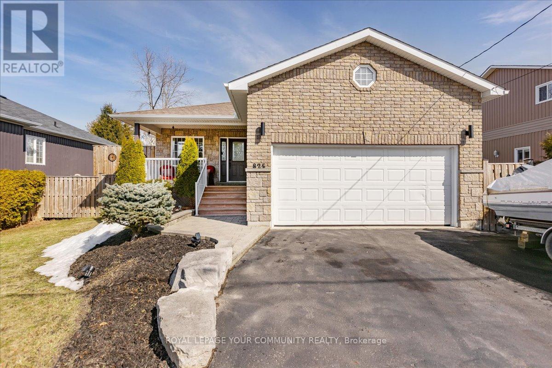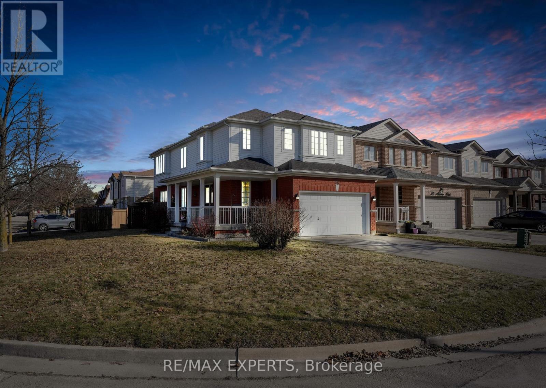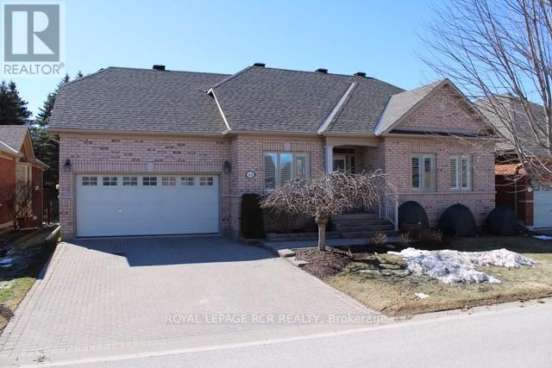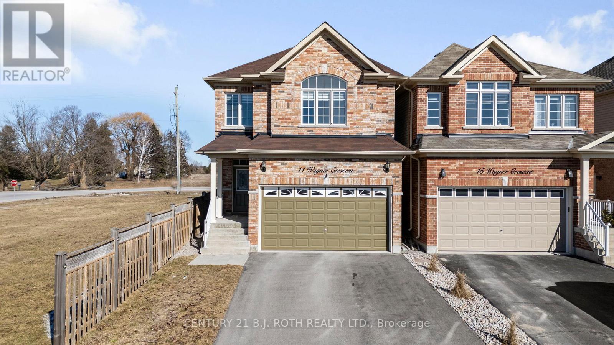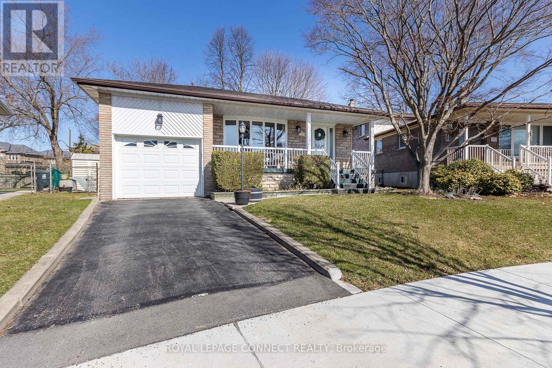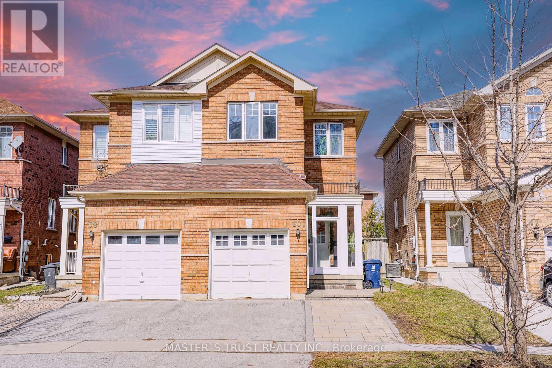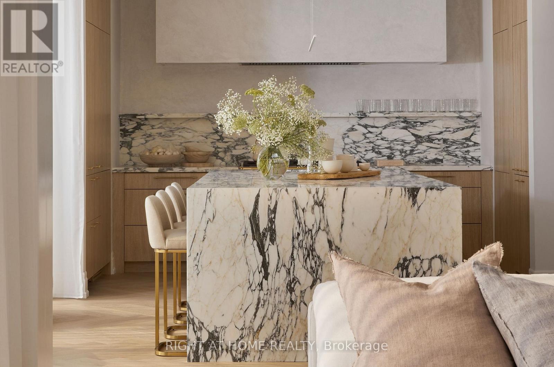710 - 250 Lawrence Avenue W
Toronto (Lawrence Park North), Ontario
Come live in this luxury condo at Avenue / Lawrence. Well appointed unit with tasteful furniture. Live, Work, Sleep and Enjoy this great unit. Beautiful, unobstructed southern view with plenty of light. Live in this brand new mid-rise building in an amazing neighborhood, steps from transit, cafes, restaurants and lovely shops. ** Newcomers welcome ** (id:50787)
Right At Home Realty
1018 - 250 Webb Drive
Mississauga (City Centre), Ontario
Welcome to this stunning, recently renovated 2-bedroom + den executive suite in the heart of Mississauga's highly sought-after City Centre. This spacious suite features wrap-around windows offering breathtaking views of the CN Tower and Toronto skyline. Located just steps from Celebration Square and Square One Shopping Centre, you'll have easy access to transit, highways, and future LRT. Enjoy the convenience of two side-by-side parking spots, a locker, and 24-hour concierge/security services. The condo boasts upgraded finishes, including a brand new kitchen faucet, granite countertops, and beautifully upgraded bathrooms. The hardwood floors add a touch of elegance throughout. This is an exceptional find in a prime location. Ready to move in and a must-see! (id:50787)
King Realty Inc.
3045 New Street Unit# 11
Burlington, Ontario
Main floor living at its best in this amazing Bungaloft in one of the most sought-after complexes- Barrington Gate! The sun filled main level features, large eat-in kitchen and dining room with vaulted ceilings, living room that walks out onto a large, oversized deck, primary bedroom with updated washroom, and a 2-piece guest washroom with laundry! All conveniently on the main level! The lofted area features a 2nd bedroom, office and a versatile family room that can be converted into a third bedroom. Low condo fees make this an attractive option and a great place to call home. The complex has an abundance of visitor parking. Prime location near Lake Ontario, Central library, Burlington’s vibrant downtown, Arts Centre and Spencer Smith. This unique home will not last long! (id:50787)
Keller Williams Edge Realty
4 - 900 Doon Village Road
Kitchener, Ontario
Welcome to your dream home in the heart of Pioneer Park, Kitchener! This stunning semi-detached bungalow has it allboasting an open-concept layout with beautifully updated hardwood floors and freshly painted throughout. The chefs kitchen is a true masterpiece, ready to impress with modern finishes and plenty of space to create culinary delights. Enjoy the convenience of main-floor laundry and relax on the upper sundeck, complete with a retractable awning and natural gas line for effortless BBQs. With 3 spacious bedrooms, 3 elegant bathrooms, and a fully finished walkout basement featuring a covered patio and yard access, this home is perfect for families and entertainers alike. The backyard oasis also offers an outdoor TV hookup, making it the ultimate spot for game nights or movie marathons under the stars. Plus, with a 2-car garage, theres plenty of room for vehicles and storage. Dont miss your chance to own this beautifully updated bungalow --- schedule your showing today! (id:50787)
Real Broker Ontario Ltd.
7 Powell Drive
Brampton (Sandringham-Wellington), Ontario
Welcome to this stunning home, proudly owned & well kept by its original owner. Featuring a double-door entry, 9-ft smooth ceilings, and hardwood flooring on the main floor, this home boasts a spacious kitchen with granite countertops and stainless steel appliances, along with separate living, dining, and family rooms, complete with a cozy fireplace. The second floor offers three full washrooms, ensuring convenience for the whole family, while the finished basement includes a recreation room and an additional full washroom. Enjoy outdoor living in the beautiful backyard with a gazebo and interlocked patio. Recent upgrades include a new roof (2 years ago) and a new furnace (3 years ago). Additional features include main-floor laundry and a prime location close to schools, parks, bus stops, and shopping plazas. Dont miss this incredible opportunity book your showing today! (id:50787)
RE/MAX Gold Realty Inc.
173 Ritson Road S
Oshawa (Central), Ontario
Fantastic Opportunity for First-Time Home Buyers & Investors! Move in ready, Bright and spacious 2.5-storey detached home in prime Central Oshawa, fully renovated with brand-new flooring, fresh paint, and modern upgrades throughout. Features a 1-bed, 1-bath basement with a separate entrance. Key Features: Fully renovated top to bottom; Brand-new bathroom & appliances (fridge, washer, dryer). Updated kitchen with brand new range hood, newer cabinets, countertops & walkout to deck. Updated Furnace & A/c. Prime location. Close to amenities, schools, parks & transit. Sellers and agent do not warrant retrofit & status of the basement apartment. (id:50787)
Homelife Landmark Realty Inc.
4 Spice Way Unit# 215
Barrie, Ontario
PRICE REDUCED BY MOTIVATED SELLER! Take advantage of this great price for this two-bedroom, two-bathroom south-facing unit with a functional living space. Make your next life decision confidently, getting more value for your money. Take this incredible opportunity to own this sun-filled, well-laid-out condo offering 1,060 square feet of living space in the Bistro 6 community. The bright open kitchen features stainless steel appliances, an upgraded island, and sleek modern cabinetry. The primary bedroom has a generously sized walk-in closet and an exceptionally large ensuite with a spacious shower. Enjoy the convenience of in-suite laundry, indoor parking, and a gas hookup on the large balcony overlooking quiet greenspace. This unit is thoughtfully designed with accessibility in mind, including larger swing-in doors, a level entrance, convenient switches, and open floor space. Building amenities include a gym, yoga studio, party room, playground, picnic area, walking trails, and visitor parking, all adding to your comfort and convenience. This move-in-ready home is available, flexible, and close to everything you need for comfortable, affordable living! Owner willing to do a VTB. Don’t wait - good mortgage rates and many financial incentives to buy now. (id:50787)
RE/MAX Hallmark Peggy Hill Group Realty Brokerage
100 Snow Ridge Court
Oshawa (Raglan), Ontario
Presenting a rare opportunity to acquire a meticulously crafted 5,200 sq. ft. custom-built residence, offering an exceptional blend of peace and privacy just minutes from Oshawa. Tucked away at the end of a quiet cul-de-sac on a generous 1.25-acre treed estate lot, this property offers unparalleled tranquility while maintaining proximity to all essential amenities. The home is thoughtfully designed with two full kitchens, 6+1 bedrooms, and 7 bathrooms, providing ample space and functionality for family living. Multiple walk-outs to the private yard enhance the seamless flow between indoor and outdoor living spaces, making it ideal for both intimate gatherings and grand entertaining. This expansive, multi-generational home is perfectly designed to accommodate large families, extended families, or could be easily adapted into an in-law suite, offering endless versatility. Beautiful wood accents throughout add a timeless charm to the home. **Additional Features:** - Just minutes from Oshawa and Highway 407, ensuring easy access to the Greater Toronto Area (GTA) - Close to all key amenities A property of this caliber is a rare find. With its remarkable size, prime location, and exceptional design, this home presents an extraordinary opportunity that is not to be missed. (id:50787)
RE/MAX All-Stars Realty Inc.
22 Joymar Drive
Mississauga (Streetsville), Ontario
Beat the Spring Rush! This Amazing Executive Custom Built home, built in 2015 is located within Walking Distance to DowntownStreetsville.4Bedrooms + 1 Room that can be used as a 5th bedroom in the Basement. Extra High Ceilings on all Levels, Hardwood Floors throughout, Gourmet Kitchen. Family Room with 17ft Ceiling & Potlights, Primary Bedrooms on Main & 2nd Levels, Finished Basement with Rare 9ftCeilings in the Basement & 60ft Wide Lot. Premium Finishes and Professionally Designed, Unique Floorplan with 2 Primary Bedrooms, Great for Multi-Family Ownership. Inground Salt Water Pool with New Heater & Western Exposure. Close to Go Station, HWYs, Schools, Shopping and Restaurants. Pool Professionally Opened and Closed Each Season. (id:50787)
Keller Williams Real Estate Associates
300 Shelburne Place
Shelburne, Ontario
Welcome to this Beautiful 3-bedroom, 2-bathroom home, perfectly situated in the Heart of Shelburne on a desirable corner lot in a Family Friendly Cul-de-sac! Featuring an open-concept main floor design, this home offers a bright and airy feel with abundant natural light streaming through large Bay windows. The spacious Living Rm, Dining Rm, and Kitchen areas seamlessly flow together; Ideal for entertaining! Step outside the Sliding Glass doors off the Kitchen to enjoy spending time outdoors in your full fenced yard with a Two-Tiered Deck with tons of space; perfect for outdoor gatherings, gardening, or simply relaxing. The Lower Level of this Home is thoughtfully laid out with two additional bedrooms, a Full 4pc Bathroom, Laundry and Inside access to the Garage. This home is a must-see! (id:50787)
Mccarthy Realty
806 - 1230 Marlborough Court
Oakville (1003 - Cp College Park), Ontario
Stunning Renovated Residence!This meticulously renovated unit showcases designer touches throughout, offering exceptional craftsmanship and peace of mind. Step inside and be captivated by the modern, open-concept layout, bathed in natural light. Beautiful hardwood floors flow seamlessly throughout, adding elegance and warmth.Featuring smooth ceilings and bright, sun-drenched wraparound windows, the home boasts a custom kitchen with an oversized island, brand-new built-in appliances, and ample counter space. Custom blinds provide both style and functionality.Conveniently located with easy highway access, just steps from Sheridan College, parks, and scenic trails, and close to all amenities. This unit exudes confidence and sophisticationan absolute must-see! (id:50787)
Sotheby's International Realty Canada
19 Hudson Drive
Haldimand, Ontario
If you are looking for best deal in town - you've found it! Enjoy the beautiful finished landscaping, concrete driveway and large lot with this immaculate 2 storey, 4 bedroom home on magnificent lot backing onto trees & greenspace - no neighours behind you! Original owner of this "Tuscan" model home has lovingly lived in & enjoyed this family sized home since 2012. Main floor features kitchen was recently outfitted with gorgeous quartz counter tops & inc stainless steel appliances, Travertine tile backsplash & lovely off white cabinets. Breakfast bar, custom light fixtures plus newly installed pot lighting create an inviting space. Cozy n/gas fireplace in the living room & patio door walk out from the dining room to upper level deck overlooks the yard & mature trees. Handy two pie e powder room on the main as well. Upstairs is highlighted by 4 good size bedrooms including a master suite which ftrs a walk in closet & large ensuite bath with soaker tub & walk in shower. Downstairs is ready for a buyer's finishing's - separate entrance gives potential for an extra living space-garden door walk out to beautiful covered stamped concrete patio for entertaining or relaxing. Newer quaint garden shed in the back yard. N/gas BBQ hook-ups on both levels. 2 car att garage, newly installed concrete driveway holds 4 cars. N/gas furnace, c/air & municipal water & sanitation makes for easy & comfortable living. Family friendly, worry free small town life is calling! Only 30 mins to Hamilton, and major trans routes with lots of great shops & restaurants in town. (id:50787)
RE/MAX Escarpment Realty Inc.
615 Highway 56
York, Ontario
Enjoy the best of both worlds!countryside serenity just 10 minutes from the city and the highway! This charming 2-story home sits on nearly 2 acres of lush greenery, offering privacy, space, and modern updates.With over 2000 sq ft of living space, 3+1 bedrooms, and 2 bathrooms, this home is designed for comfortable living. The partially finished basement adds extra functionality with an additional bedroom and bathroom. Need workspace or storage? The oversized 3-car garage, fully heated and powered, with a workbench is perfect for projects or storing equipment. Step outside and enjoy the peaceful surroundings or take a dip in the heated 18-ft above-ground pool. With tons of storage and a prime location just minutes from the city, this property is the ideal escape for those looking for space without sacrificing convenience! Furnace & A/C (2015) HWT (2016 OWNED) Out building not included. (id:50787)
RE/MAX Escarpment Golfi Realty Inc.
9 Jasper Drive Unit# Lower
Stoney Creek, Ontario
Welcome to the newly renovated 9 JASPER DR, located in a highly desirable STONEY CREEK neighborhood . This beautifully updated 3 bedrooms LOWER unit features the following updates: kitchen cabinets, quartz countertops, new appliances, renovated bathroom, flooring throughout and in-suite laundry. Feel at ease about safety and privacy achieved with this LEGAL two-unit home. 2 exclusive driveway parking spaces included with this unit.Rental application and full credit report required. Tenant responsible for paying utilities (separate hydro meters and 50% of gas & water). (id:50787)
RE/MAX Escarpment Leadex Realty
4303 - 138 Downes St Street
Toronto (Waterfront Communities), Ontario
Experience breathtaking north-east views of the city and lake from this 798 sqft corner unit , featuring an expansive 324 sqft wraparound balcony. Enjoy seamless indoor-outdoor living with floor-to-ceiling windows that fill the space with nature light. Located just steps from Sugar Beach, top restaurants, shops, and major conveniences like Farm Boy, Loblaws, and LCBO, this vibrant waterfront community offers the best of city living by the lake. (id:50787)
RE/MAX Imperial Realty Inc.
53 Bowie Avenue
Toronto (Briar Hill-Belgravia), Ontario
Welcome to 53 Bowie Ave.--Move Right-In & Enjoy!---This is a Bright & Sunny Lovely spacious Bungalow with Private Driveway on a Large Lot w/fenced rear Garden and lots of parking in driveway---This Beautiful Bright & Sunny 2 bedroom Family home includes a Finished basement with Separate side-Door Entrance-----Many Updates & Features of this spacious home include a welcoming Front Entrance with Foyer, Bright & Sunny Den with Large window & Built-in Closet overlooking the Extra Large Living Room---Laminate flooring----Modern Kitchen W/Quartz Countertop & Mirrored Backsplash and Ceramic tile floor--- Dining Room with Skylights & Walkout To Deck----Updated Main Floor 4pc Bathroom-----Spacious Primary Bedroom W/Mirrored Wall To Wall Closet & Window, Second bedroom with Closet & Window---Basement includes above grade windows, 1 bedroom plus Kitchen, 3 pc. bathroom, laundry & an extra spacious Storage room/Cold room/Cantina---- **EXTRAS** Included: Fridge, Gas Stove, B/I Dishwasher, Microwave/Hood/Exhaust Fan, Electric Light Fixtures, Window Coverings, CAC, 2 Garden Sheds and Basement: Stove, Fridge, Clothes Washer & Clothes Dryer. (id:50787)
Summerhill Prestige Real Estate Ltd.
14 Melchior Crescent
Markham (Buttonville), Ontario
Stunning and Spacious 4 Bedroom in Buttonville,New Upgrade ,New Hardwood Floor ,Fresh Painting,Top School Buttonville Ps, St. Justin Martyr Catholic Es, Unionville High, St. Augustine Catholic High. Aaa Location. Mins To Hwy404, 407, Tim Hortons, Costco, Homedepot, First Markham Place, T&T Grocery, Markham Civic Center, Bank, Park, And A Lot More To Explore! (id:50787)
Aimhome Realty Inc.
8 - 195 Lindsay Street
Kawartha Lakes (Lindsay), Ontario
Welcome to this beautifully updated 4-bedroom townhouse, offering the perfect blend of style, space, and convenience.Located at 195 Lindsay Street South, this home is ideal for families or professionals seeking a modern living environment in a vibrant community.The main floor features a spacious and bright living area, perfect for relaxing or entertaining. The contemporary kitchen boasts upgraded finishes, including sleek countertops, modern appliances, and plenty of cabinet space, making meal prep a breeze. Upstairs, you'll find three generously sized bedrooms, each offering ample closet space and natural light. The renovated bathrooms add a touch of luxury to your daily routine.This townhouse also includes private outdoor space, perfect for enjoying fresh air or summer barbecues, as well as convenient on-site parking. Its location is unbeatable, with downtown Lindsays shops, restaurants, parks, and schools just minutes away.Move-in ready! Stainless Steel (id:50787)
RE/MAX Millennium Real Estate
1206 - 500 Green Road
Hamilton (Stoney Creek), Ontario
Experience breathtaking waterfront living in this stunning 1,118 square foot, two-bedroom, two-bathroom condo with a den, perfectly positioned along the shores of Lake Ontario. Located in one of Stoney Creeks most desirable lakefront communities, this exquisite unit offers panoramic water views, modern amenities, and an unbeatable lifestyle surrounded by natural beauty. Step inside this bright and spacious unit, where large windows flood the living space with natural light, showcasing the spectacular lake views from your private balcony. The open-concept layout is perfect for both entertaining and everyday living, with a well-appointed kitchen, ample storage, in-suite laundry, and a versatile den that can be used as a home office, reading nook, or additional guest space. The primary bedroom features an ensuite bathroom and generous closet space, while the second bedroom provides comfort and flexibility for guests or family. Beyond the unit itself, this prestigious condo community offers resort-style amenities, including a swimming pool, whirlpool, a sauna, a fully equipped gym, a party room, and a library. Enjoy the convenience of private underground parking and a storage locker, ensuring a stress-free living experience. The location is simply unbeatable. Nestled in a tranquil lakefront setting, you'll have access to scenic walking and biking trails, waterfront parks, and charming local cafes and restaurants. Stoney Creek is known for its vibrant community feel, excellent schools, and easy access to major highways, making commuting to Hamilton, Toronto, or Niagara a breeze. Whether you're looking for a peaceful retreat or an active lifestyle by the water, this condo offers the best of both worlds. Don't miss this rare opportunity to own a lakefront oasis in one of Stoney Creeks most sought-after buildings. (id:50787)
RE/MAX Escarpment Realty Inc.
157 Voyager Pass
Hamilton (Binbrook), Ontario
Welcome to this stunning family home with a serene setting. Detached four-bedroom residence that seamlessly merges comfort with elegance. This home is meticulously designed to accommodate all your family's needs, offering 2241 sq. ft of inviting layout that is practical and functional for day-to-day living. The family room serves as the centerpiece of the home, featuring a gas fireplace that provides a perfect place for relaxation after a long day, ideal for intimate family gatherings or entertaining guests, ensuring a sense of comfort and togetherness. The kitchen, updated with Quartz countertops and stainless-steel appliances, stands as the heart of the home, creating a chic environment for the chef of the family. Whether you're preparing a simple meal or hosting a dinner party. Convenience is paramount in this home, highlighted by in-home access to the garage, facilitating easy grocery trips and daily errands, and the second floor strategically placed laundry room enhancing efficiency in your laundry routine. The double car garage and driveway offer ample parking space for vehicles and guests. The four bedrooms are conceived as serene retreats, each providing a peaceful sanctuary for rest and relaxation. These spacious rooms benefit from abundant natural light, substantial storage, and a soothing ambiance conducive to restful nights and refreshing mornings. Equipped with newer HVAC systems, this home ensures year-round comfort through efficient heating and cooling mechanisms, contributing to its practicality and sustainability. The large backyard, bordering beautiful greenspace, offers a private and picturesque setting for outdoor activities. This property is more than just a house; it is a vessel for creating lasting memories and living your best life. Close to schools, parks, shopping, and so much more while located in a child friendly neighbourhood makes this an ideal property for a family to grow into the area (id:50787)
Sutton Group Quantum Realty Inc.
99 Mountbatten Drive
Hamilton (Rolston), Ontario
Detached 3+1 bedroom backsplit home in the Rolston neighborhood of desirable Hamilton Mountain. This well-maintained property offers hardwood floors throughout the main and upper levels, spacious bedrooms, and plenty of natural light. The main floor features a large living room, a separate dining room, and a spacious kitchen with a side door walkout. Upstairs, the bedrooms are generously sized, providing comfortable living space, and a 4pc bathroom. The lower level includes an open-concept in-law suite with a separate entrance, a second kitchen, a dining area, and a family room with a gas fireplace and a 55" Samsung TV. A 3-piece bathroom with a stand-up shower and a walk-up to the backyard adds convenience. The basement also has a laundry room with a front-loading Samsung washer and dryer, along with a stand-up convertible freezer/refrigerator. The home sits on a 50 x 100 lot with an attached single-car garage and a long driveway that can accommodate up to four cars. Nearby schools include Westview Elementary, St. Vincent de Paul Catholic Elementary, Sir Allan MacNab Secondary, and St. Thomas More Catholic Secondary. The property is close to grocery stores, parks, Mohawk College, and major retail centers. Easy access to the Linc and public transit makes commuting convenient. A great opportunity for families or investors in a sought-after location. (id:50787)
Royal LePage Real Estate Services Ltd.
97 Glenmorris Street
Cambridge, Ontario
Welcome to this one-of-a-kind, fully renovated home, beautifully blending modern updates with historic charm. Built in 1912, this solid red brick 2 1/2-story gem offers 3 spacious bedrooms, a den, and 2 renovated bathrooms. Every corner of this home has been meticulously updated, preserving its original character while incorporating stylish, contemporary finishes. Step through the welcoming 3-season sunroom and into the bright foyer of the main level, where you'll find gleaming oak hardwood floors and LED pot lighting throughout. The brand-new kitchen is a true showstopper, featuring sleek stainless steel appliances, elegant quartz countertops, white cabinetry, and exposed reclaimed wood beams that add warmth and character. The kitchen flows seamlessly into dinning and living areas. Walk out from kitchen through convenient mudroom to access the detached garage and a beautifully landscaped backyard perfect for outdoor living. The second floor features two generously sized bedrooms, an open-to-above den, and a stunning, modern 3-piece bath with a high-end TOTO wall-mounted toilet, a custom shower, and a floating vanity. The den leads to the impressive loft space, which could serve as a primary bedroom or an additional living area, offering plenty of versatility. The partially finished lower level includes a 2-piece bath, laundry room, and a charming wine cellar. All original wood doors and trim have been expertly stripped and restored, maintaining the home's timeless beauty. Key updates include new windows (except in the sunroom, 2023), a new front door (2024), furnace and A/C (2017) with dual-zone heating and cooling, spray foam insulation (2018-2021), and an updated electrical panel and wiring (2018). For a complete list of improvements, please refer to the online brochure. Don't miss your chance to own this beautifully renovated piece of Cambridge history. This home offers the perfect blend of old-world charm and modern convenience schedule a viewing today! (id:50787)
Royal LePage Real Estate Services Ltd.
12 Steed Court
Cambridge, Ontario
This masterpiece perfectly blends luxury and functionality, a stunning 4-bedroom, 4-bathroom detached home in the desirable River Mill community. Situated on a peaceful court, this property boasts a spacious premium lot with a large driveway and no sidewalk, backing onto a park. The main floor with 9 ft ceilings, elegant 8 ft doors, and hardwood flooring, exuding grandeur and sophistication. Separate living, dining, and family rooms complete with a cozy fireplace provide versatile spaces for gatherings. The gourmet kitchen features quartz countertops, a stylish backsplash, stainless steel appliances, and a large window overlooking the backyard, ideal for keeping an eye on the kids while cooking. The primary bedroom is a luxurious retreat with a double-door entry, a walk-in closet, an additional closet, and a spa-like 5-piece ensuite boasting quartz counters, double sinks, and a soaker tub. Three additional spacious bedrooms, each with attached bathrooms, ensure comfort for the entire family. The legally finished basement is a standout feature, offering a 2-bedroom unit with a side entrance, modern kitchen, 3-piece bathroom, and separate laundry perfect for rental income. Additionally, a 1-bedroom in-law suite with a wet bar and 3 Pcs bathroom provide even more flexibility. Located near schools, shopping, and essential amenities, this home is perfect for families or investors seeking their dream property in Cambridge. With its prime location, income potential, and stunning design, this home truly has it all. Major employers, including Toyota Manufacturing, are just a short drive away, making this an ideal location for families and professionals alike. (id:50787)
Elixir Real Estate Inc.
1024 Medway Park Drive
London, Ontario
Fully Renovated Kitchen, freshly painted interior, and brand new carpets for bedrooms. Discover this luxurious 4-bedroom nestled in the sought-after Northwest London neighbourhood, surrounded by top-rated schools, shopping centres, and amenities, mere minutes from Masonville Mall and Western University. This exquisite custom-built home offers over 2460 square feet above grade, exuding elegance from its grand two-story foyer to its meticulously crafted details. The kitchen is a chefs dream, equipped with elegant cabinetry, a pantry, granite countertops, double oven induction stove, and stainless steel appliances, complemented by access to the covered deck. Features include 4 bedrooms, large master bedroom with 5-piece ensuite and separate tiled glass shower, soaker tub, double sinks, and granite counter. Walk-in closet, beautiful brick colour and design, main floor den, open concept. Flowing seamlessly from the kitchen is the dinette area and living room, featuring a gas fireplace. Hardwood throughout kitchen to great room and main floor, porcelain and ceramic in foyer, laundry and bathrooms. Front-load stainless steel washer & dryer in main floor laundry with large cabinets, sink, and granite counter. Paving-stone double driveway, cold cellar, 3 over-sized windows in lower level. Step outside to your own private oasis, complete with a fully fenced yard and covered deck with a gas line. Some photos are virtually staged. *For Additional Property Details Click The Brochure Icon Below* (id:50787)
Ici Source Real Asset Services Inc.
2573 Oshkin Court
Mississauga (Meadowvale), Ontario
Aggressively Priced To Sell According To Today's Market. Well Maintained And Renovated Detached House Located In A Court Location. Suitable For A Large Family. The Layout & Spacious Rooms Are The Key Selling Features For This Property. Separate Living & Family. Separate Breakfast & Formal Dining Room. Large Main Floor Office That Can Also Be Used As A Bedroom Too. Basement is Finished And Has A Full 3 Pc Washroom And A Wet Bar That can be Easily Converted To A Full Kitchen. 2 Bedroom Basement Apartment Can be Made With A Minimum Cost. Surrounded By The Best Best Schools, Grocery Stores & Close To Meadowvale Town Centre & Minutes To Heartland. Quick Access to Highway 401 via Erin Mills Parkway. Walking Distance To Parks, Trails And Lake Wabukayne. Huge Backyard With A Built-In Hot Tub To Enjoy Summer (id:50787)
RE/MAX Real Estate Centre Inc.
386 Belcourt Common
Oakville (1010 - Jm Joshua Meadows), Ontario
Discover this stunning 3-bedroom home nestled in the desirable Dundas & Postridge neighbourhood, perfect for those seeking modern living and everyday comfort. Within walking distance to William Rose Park and the newly opened St. Cecilia Catholic Elementary School, this location is also conveniently close to grocery stores, the uptown bus loop, and highways, making commuting easy just 6 km to Oakville GO Station. The open-concept second floor features a bright and spacious kitchen with sleek white cabinetry, stainless steel appliances, and a large granite islandideal for cooking and entertaining. The living room, warmed by a cozy electric fireplace (installed in 2018), flows seamlessly into the dining area, with a walkout to a private deck, perfect for enjoying your morning coffee or hosting gatherings. Large windows throughout flood the space with natural light, while California shutters in the kitchen (also from 2018) add a stylish touch. Upstairs, you'll find three well-sized bedrooms, including a bright primary with a private 3-piece ensuite. The additional bedrooms are perfect for family or guests and are complemented by a modern 4-piece bathroom. The entire 2nd level, stairs, and 3rd-floor hallway feature beautiful hardwood flooring, with a runner added on the stairs in 2023. The main level offers a family/recreation room and direct access to the backyard for additional outdoor living. Other upgrades include a central vacuum system (2018), enhancing functionality. Located near top-rated schools, parks, shopping, and dining, this move-in-ready home offers a perfect blend of convenience and comfort in a welcoming neighborhood. **EXTRAS** Monthly Maintenance fee $81.72 for Road Cleaning (id:50787)
RE/MAX Escarpment Realty Inc.
2213 Utley Road
Mississauga (Clarkson), Ontario
Opportunity awaits in this lovingly cared for family home in the heart of Clarkson. Tucked away on a mature tree lined street, this charming home is situated on a generous 50 x 142 ft lot boasting a large swimming pool, lush gardens & ample privacy. Enjoy hosting family & friends in the open concept sun-drenched living & dining room showcasing a picturesque bay window. The spacious kitchen offers custom cabinetry, built-in pantry & chefs desk, large breakfast bar & w/o access to the side yard. Sun filled BRs offer picture windows & spacious closets. Large renovated bathroom boasts a modern w/i shower, granite counters & mosaic tiling. The lower level rec room features oversized above grade windows & a gas fireplace w/ natural stone surround. Enjoy convenient walk-up access to the backyard from the laundry room. Exterior modern upgrades, irrigation system & 3 car parking. Close proximity to parks, schools, trails, restaurants, QEW, Clarkson GO station, public transit & Clarkson Village (id:50787)
RE/MAX Escarpment Realty Inc.
71 Louvain Drive
Brampton (Vales Of Castlemore North), Ontario
Welcome to 71 Louvain Dr, A True Gem, & One Of A Kind Bungalow Located In The Prestigious Neighbourhood Of The Chateaus Of Castlemore. Premium Lot 60x114. This 3-Bed, 3-Bath, 3-Car Garage Sun-Filled Home Boasts A Functional Layout w/ Hardwood Floors Throughout, Spacious Bedrooms And Open Concept Design. Stunning Features Include, Formal Dining Room w/ Coffered Ceilings, Large Family Sized Kitchen w/Breakfast Bar & White Appliances, Separate Breakfast Area w/ Walkout To Yard, Spacious Family Room w/ Fireplace, Primary Bedroom w/ 5 Pc Ensuite & W/I Closet. Pot Lights In Hallways w 10' ceilings & Much More! ! Patterned Concreted Front Steps & Concrete Side Of Home Leading To Backyard Pad. Desirable Location Close To Transit, Schools, Parks, Stores, & Hospital. Separate Entrance Allows Potential To Create Future Basement Apartment Or In Law Suite. Approx 2300 sqft Above Grade. Plus Full Unfinished Basement (additional 2300 sqft) Waiting For Your Personal Vision! (id:50787)
Royal LePage Premium One Realty
1435 Saginaw Crescent
Mississauga (Lorne Park), Ontario
Renovated Designer Showhome On spectacular Premium pie Lot In The Heart Of Lorne Park. Sprawling custom Open Concept Bungalow Features designer Gourmet Kitchen With Granite Counters, hardwood floors, Ss appliances all Open To Great Room plus brilliant dining room with walk-out to large entertainers deck, Saltwater Pool & Landscaped Garden oasis with extra room to play. Finished lower level With generous Recreation Room,Bdrm,Exercise, & office with 3 Pc Bath and an abundance Of Natural Light From Large Above Grade Windows. Separate entrance from garage to basement. Perfect family lifestyle & Entertaining home offering amazing flexibility for many different family needs. Beautiful Inside & Out! Walk to Lorne Park public & Secondary schools + extensive trail system. Private Mature trees & resort feel lot size. (id:50787)
Hodgins Realty Group Inc.
806 - 3555 Derry Road E
Mississauga (Malton), Ontario
Welcome to this stunning, bright, and spacious 2-bedroom condo! Located in a highly sought- after area, this Condo offers a modern living experience with a touch of convenience. Enjoy the benefits of laminate and tile flooring throughout, eliminating the need for carpets and making maintenance a breeze. The condo features a large open balcony, perfect for relaxing and enjoying the fresh air. You'll appreciate the ease of ensuite laundry and ample storage space. The generously sized living and dining rooms provide plenty of room for entertaining or unwinding after a long day. Positioned near major highways 407, 427, and 401, commuting is a breeze. You're also just minutes away from Malton Go Station, making travel easy and efficient. The Westwood Mall, library, schools, and Malton Medical Arts Building are all within close proximity, offering all the amenities you need right at your doorstep. This condo not only provides a comfortable living space but also a fantastic location with everything you need nearby. Don't miss out on this exceptional opportunity schedule a viewing today! (id:50787)
Homelife/miracle Realty Ltd
82 Uxbridge Avenue E
Toronto (Weston-Pellam Park), Ontario
Nestled in one of Toronto's most desirable districts, this Three-bedroom, three-bathroom townhouse is freshly painted and conveniently located within minutes of downtown and the 401. The Junction is celebrated for its rich history and community spirit, making it a fantastic place to live or invest. Enjoy the convenience of urban living, local art, and cultural activities. With public transit just a stone's throw away, commuting to work or exploring the city has never been easier. Around the area are a variety of shops, and dining and entertaining options. You'll be within walking distance of Charles Sauriol Elementary School. The Property is being sold " As Is " with no representations or warranties. (id:50787)
RE/MAX Real Estate Centre Inc.
17 Charger Lane
Brampton (Fletcher's Meadow), Ontario
Welcome to this stunning 4-bedroom home with 2,897 square feet of living space above grade, perfectly situated in a highly desirable neighborhood with schools within walking distance. Upon entering through the impressive double doors, you are greeted by a soaring 17-foot ceiling in the grand foyer, complete with elegant marble floors. The open-concept design seamlessly connects the formal living and dining rooms, each featuring gleaming hardwood floors. The spacious family room is designed for comfort and style, boasting a cozy gas fireplace, pot lights, and a clear view of the modern kitchen and breakfast area-ideal for family gatherings. The updated kitchen is a chef's dream, featuring sleek cabinetry and high-end finishes. Upgraded light fixtures enhance the overall charm and elegance. The oak staircase leads to the upper level, where you'll find four generously sized bedrooms and three full washrooms. The master suite is a true retreat, featuring a large walk-in closet and a luxurious 5-piece ensuite for your ultimate relaxation. Don't miss the opportunity to make this exceptional home your own! (id:50787)
Royal LePage Credit Valley Real Estate
14 Duffel Crescent
Halton Hills (Georgetown), Ontario
Absolutely gorgeous House on a Family Friendly Crescent In Georgetown South. The Tennessee Design By Remington Homes . Featuring a Beautiful kitchen with new S. S. appliances and walkout to patio. Open concept Living room with a cozy fireplace and a dining room, Hardwood in both The living room and Dining room. The second floor features a Gorgeous large Master bdrm with a new Glass shower, 4 pcs.Bath, and another 2 large bedrooms. Shutters on all windows ,Freshly painted with natural colour. a very beautiful backyard with a patio, and play ground for kids, separate entrance to a basement that is waiting for your Finishes. Interlock on the front porch. Nicely Finished Garage. (id:50787)
Ipro Realty Ltd.
Th13 - 15 Brin Drive
Toronto (Edenbridge-Humber Valley), Ontario
3 Bed 2 bath open concept townhouse spanning across 1138 sqft. Main floor features open layout between kitchen/living/dining. South facing exposure allows for lots of sunlight enter the unit and rooftop terrace. In one of Ontario's best school zones - Lambton Kingsway Junior Middle School, with a fraser score of 9.2! Close to lots of conveniences including boutique grocery store, coffee shops, bakeries and restaurants a short walk away and beautiful humber river a short stroll away. A Park with childrens playground right out front your door, and a very reasonable 43min commute to Union Station. This is a great home for a young family! WATCH PROMO VIDEO FOR MORE DETAILS. (id:50787)
Keller Williams Portfolio Realty
28 Allonsius Drive E
Toronto (Eringate-Centennial-West Deane), Ontario
This charming detached bungalow, situated in the West Mall neighbourhood of Etobicoke, offers three spacious bedrooms, two bathrooms, and a generously sized basement with boundless potential. The expansive backyard provides an ideal setting for outdoor gatherings, gardening, or tranquil relaxation. Conveniently located, it is just a direct bus ride away from Islington Station, facilitating effortless commutes. The surrounding area boasts an array of amenities, including Rockwood Mall, Cloverdale Mall, Sherway Gardens, and a diverse selection of local shops and restaurants, ensuring all your shopping and dining requirements are met. Families will appreciate the proximity to schools, while nature enthusiasts can immerse themselves in the lush greenery of Broadacres Park, Bloordale Park and the Etobicoke Creek Trail. With seamless access to Highways 427, 401, and the Gardiner, this residence is a rare gem in a highly desirable neighbourhoodan exceptional opportunity to establish your ideal living sanctuary. (id:50787)
Save Home Realty Inc.
2123 Kawartha Crescent
Mississauga (Sheridan), Ontario
Stunning family home, beautifully appointed, perfectly located, in the Mississauga Golf and Country Club community. An entertainers delight, sprawling on a double(irregular) lot in a peaceful surrounding with a large inground saltwater pool creating a backyard oasis retreat(Long weekends don't have to be spent on the highway to arrive at the cottage 3 hours later-(get home, change into comfortable wear walk out the back door and you're there). You will also enjoy the main floor family room, with a wood burning fireplace. Living/Dining/Office and of course a gourmet style kitchen with 6 stove top burners, wall oven and large refrigerator. 2nd floor contains the Primary bedroom with 6-piece ensuite and large walk-in closet. Plus 3 family size bedrooms and a 5-piece bathroom. PLUS a completely finished lower level with 4-piece bathroom, bedroom(possible nanny suite) and rec room with fireplace. Also storage and large laundry room+large cool storage room. Total finished sq footage 4000+. (id:50787)
Royal LePage Real Estate Services Ltd.
264 Diana Drive
Orillia, Ontario
Welcome to 264 Diana Dr! Beautiful Detached Home Located In Orillia. Comes With 4 Bedrooms & 3 Bathrooms. Functional Layout, Eat-In Kitchen With W/O To Backyard. Steps Away From Schools, Public Transit, Parks, Hwy, & All Other Amenities. (id:50787)
Royal LePage Ignite Realty
825 Elmwood Road
Georgina (Historic Lakeshore Communities), Ontario
Welcome to 825 Elmwood Road, situated in the highly sought-after lakeside community of Island Grove. This beautiful sunlit bungalow boasts many upgrades throughout, including newer flooring on the main floor, a gorgeous primary bedroom and ensuite renovation, newer 3 piece bathroom in the lower level, and more! A welcoming and spacious front porch leads you into a sizable living area, with a large window and walk out to a fabulous two-tier deck, overlooking a bright, airy kitchen and dining area. The primary suite is a show stopper with plenty of room for a king sized bed. Two additional ample sized bedrooms found on the main floor. The lower level features a wonderful open concept layout with oversized windows, a gas fireplace, loads of cabinetry, fridge and sink, a beautiful newer 3 pc bathroom, plus tons of storage space. Dual access to the extra large, heated garage from the main floor and lower level. No homes directly behind. Steps to the lake. Lake access at bottom of the street (Elmwood Beach Association) with dock for street residents. Fabulous close-knit community. You will absolutely adore settling into the lifestyle offered here. (id:50787)
Royal LePage Your Community Realty
220 - 111 Civic Square Gate
Aurora (Bayview Wellington), Ontario
Welcome to Aurora's Most Coveted Residence! Experience breathtaking sunsets and abundant natural light in this lovely 2nd floor unit, featuring soaring 9 ft. smooth ceilings and floor-to-ceiling windows with 2 walkouts. The open-concept kitchen boasts granite countertops, stainless steel appliances, and under-cabinet lighting, seamlessly complemented by hardwood floors throughout. The primary bedroom is a true retreat, offering his-and-hers closets, a spacious walk-in closet, and direct access to the oversized 110 sq. ft. balcony with serene views of lush greenery. The primary ensuite features a frameless glass shower and a deep soaker tub for ultimate relaxation. Both bathrooms include luxurious deep soaker tubs, while the separate laundry room adds extra storage and convenience. Enjoy the perfect blend of sophistication and comfort in this beautifully appointed unit, located in one of Aurora's finest buildings. (id:50787)
Main Street Realty Ltd.
36 Anderson Road
New Tecumseth (Alliston), Ontario
Welcome to this stunning 4-bedroom, 3-bathroom home, perfectly situated on a spacious corner lot in the heart of Alliston! Offering the perfect blend of comfort, style, and convenience, this property is an ideal family home. As you enter, you're greeted by a bright and airy open-concept dinning room area, with large windows that allow natural light to pour in throughout the day. Additionally, the kitchen includes a eat-in area, ideal for casual dining or enjoying your morning coffee while overlooking the backyard.The main floor also has a cozy family room, ideal for unwinding after a long day, and a convenient powder room. Upstairs, you'll find four generously-sized bedrooms. The primary bedroom features a large 4-pc ensuite and walk-in closet. Step outside and discover the expansive backyard, featuring a large, flat pad designed to accommodate a 16-foot above-ground pool. It's the perfect spot for summer fun and relaxation! With plenty of space for outdoor gatherings, play, and gardening, this backyard is a true retreat.With it's prime location in the heart of Alliston, you are just minutes away from shopping, dining, schools, parks, and all the amenities this vibrant community has to offer. Dont miss your chance to own this exceptional home in a sought-after neighborhood! (id:50787)
RE/MAX Experts
42 Napa Ridge
New Tecumseth (Alliston), Ontario
Welcome to 42 Napa Ridge! Quiet, low traffic, desirable street of Briar Hill community. Backs onto golf course - no back neighbours! Sunny, bright "Picasso" model detached bungalow with 2 car garage. Very private deck with awning and patio overlooking mature trees and landscaping. Main floor features bright, open concept living space with cathedral ceiling. Inside entry from garage into laundry room. Hardwood flooring, fireplace, walkout to deck. Kitchen breakfast bar, lots of cupboard and counter space, dining area. Main floor den. Oversized primary bedroom with cathedral ceiling, 4pc ensuite, walk in closet and built in closets. Lower level offers 2 bedrooms, family room with fireplace and 3pc bathroom. Lots of storage in this house! Huge utility room with storage shelving, hobby workbench and cold cellar. Home is wired with plug for electric vehicle. (id:50787)
Royal LePage Rcr Realty
1940 Webster Boulevard
Innisfil (Alcona), Ontario
A HOME THAT DOESNT JUST IMPRESS, IT LEAVES YOU SPEECHLESS! This home isnt just a house; its a statement! Located in a desirable neighbourhood, youre just moments away from daily essentials, shopping, restaurants, parks, Innisfil Beach, and Friday Harbour Resort, which offers a vast array of amenities. The exterior fits perfectly with the area, but its the interior that truly steals the show. With nearly 3,600 finished square feet of fully renovated living space, this home features a custom layout, 9 ft ceilings, high-end finishes, and modern upgrades including hardwood flooring and pot lights. The premium kitchen is a chefs dream with luxury built-in appliances, a pot filler, a large island with seating, quartz countertops, marble-look backsplash, white cabinetry topped with crown moulding, a tower cabinet, and some glass inserts. The adjacent living and dining room features a cozy electric fireplace. Retreat to the primary bedroom, offering independent climate control, a 5-piece ensuite, and separate closets. The modern spa-like bathrooms complete the luxurious feel of the home. Your living space is extended in the finished basement with separate living quarters, complete with a kitchen, living room, two bedrooms, a 5-piece bath, and a separate entrance, providing the ultimate in-law potential. The triple-wide interlocked, and paved driveway offers space for 3+ vehicles, making parking a breeze. Enjoy a refreshing splash in the pool, surrounded by a fenced backyard featuring a shed, deck and hard top gazebo, perfect for entertaining. With a heated two-car garage, upgraded HVAC system, and Generac 18 kW full-home generator, this #HomeToStay offers an exceptional living experience in one of Alconas most sought-after locations! (id:50787)
RE/MAX Hallmark Peggy Hill Group Realty
83 Acer Crescent
Whitchurch-Stouffville (Stouffville), Ontario
Welcome To This Move-In Ready Four Bedroom Detached Home Built By Fieldgate Homes. Upon Entering You Are Greeted By A Beautifully Combined Living And Dining Room Showcasing Meticulously Maintained Hardwood Floors And 9 Ft Ceilings. Charming Arched Entrance Leads To The Spacious Gourmet Kitchen, A True Chefs Delight Designed With Ample Cabinet Space, Stylish Stainless Steel Appliances, Functional Center Island And Eat-In Area For The Family To Gather And Indulge. Spacious Family Room Featuring Gas Fireplace And Bay Window With Ledge Seamlessly Combines With The Kitchen, Creating A Perfect Space For Relaxation And Entertaining. Generously Sized Primary Bedroom Boasts A Spacious Walk-In Closet Showcasing Built-In Shelving And A Luxurious 5-Piece Ensuite Featuring Double Sinks, Soaker Tub And Glass-Enclosed Stand-Up Shower. Second And Third Bedrooms Are Connected By A Stylish Dual-Access Bathroom Plus The Third Bedroom Offers A Walk-In Closet. The Fourth Bedroom Includes Direct Access To A Semi-Ensuite For Added Privacy And Practicality. Basement Includes A Cold Cellar And Provides A Blank Canvas Whether You're Envisioning A Home Gym, Extra Storage Or A Future Recreation Space - The Possibilities Are Endless! This All-Brick Design Offers Direct Access To Double Garage With Four Parking Spaces On Driveway And No Sidewalk! Fully Fenced And Landscaped Yard Equipped With A Spacious Shed For Seasonal Storage. (id:50787)
Real Broker Ontario Ltd.
11 Wagner Crescent
Essa (Angus), Ontario
Welcome to 11 Wagner Crescent A stunning 4-bedroom, 3-bathroom home offering 1,950 sq. ft. of beautifully designed living space. Located in a family-friendly neighborhood, this home is surrounded by picturesque community parks, scenic trails along the Nottawasaga River, and just minutes from shopping and essential amenities in the rapidly growing area. Inside, you'll find soaring 9' ceilings that create a bright and airy atmosphere, complemented by elegant 12"x24" upgraded ceramic tile flooring and durable laminate flooring throughout. The kitchen boasts upgraded cabinetry with sleek glass inserts, modern stainless steel appliances, and a water line to the fridge, complete with a reverse osmosis tap water system. Designer light fixtures add a touch of sophistication, while zebra roller shades throughout offer privacy and style. Classic oak railings with wrought iron spindles enhance the home's charm, and the luxurious primary suite features double sinks, a relaxing soaker tub, and a stand-up shower. The home also includes a water softener with chlorine filtration for enhanced water quality and an EV charging station in the garage for convenience. Outside, this premium corner lot offers added privacy with no neighbor on one side and a deep lot with no rear neighbors. The double-car garage provides ample storage space, while the spacious 4-car driveway ensures plenty of parking. The fully fenced backyard adds security, and the timeless all-brick exterior combines durability with curb appeal. Don't miss your chance to own this exceptional home in a desirable, family-oriented community. ** This is a linked property.** (id:50787)
Century 21 B.j. Roth Realty Ltd.
36 Tivoli Court
Toronto (Guildwood), Ontario
Terrific Tivoli. This lovely well cared for back split home with a large bay window drenches the living room and dining room in light. The eat in kitchen is ready for you to get cooking. All four bedrooms are a generous size, so everyone has plenty of space. The family room with a cozy gas fireplace is a great gathering spot and with the wet bar/games area you can be the host of some great parties. The sliding patio door leads to the backyard deck for all your summer entertaining. This same level has a second side entrance, powder room and the fourth bedroom which allows you to have some flexibility if you wish to create a nanny or boomerang suite. The lower level has a great workshop area for the handiest of people. This home is on a large 40 x 118 lot and has the potential to build your own separate garden suite if you required one. (id:50787)
Royal LePage Connect Realty
40 Rochefort Drive
Toronto (Flemingdon Park), Ontario
Stunning, Spacious, Sun-Filled Home in Prestigious Don Mills & Eglinton Neighborhood! Excellent layout w $150k upgrades! New interlock in the front and backyard; New engineered flooring throughout, Fully renovated kitchen & washroom. New Porch and Patio door. Furnace (2021), AC (2023), Attic Insulation (2021). W/O Deck To Garden. Prime location! Walk to TTC, Eglinton LRT (Upcoming Line 5 Open Soon). Short commute to downtown. Steps to Don Valley trails, Parks, Library, Sports Fields. Top-rated schools: School Bus To Top Primary Schools (Rippleton, Gifted: Denlow); Walk to Marc Garneau Secondary School (TOPS). Close To Costco/401, and more! (id:50787)
Master's Trust Realty Inc.
37 Rippleton Road
Toronto (Banbury-Don Mills), Ontario
Featured by "Architectural Digest", "Elle Decoration" magazine and "House & Home" magazine's video tour! *****Rare ground floor in-law bedroom suite with en-suite bathroom. *****Rare 2 kitchen layout: main kitchen with La Cornue gas range (handcrafted in France) and a butler's kitchen with full appliance set including 48" Wolf gas range top and Miele steam oven. *****Soaring double-storey foyer with skylight. *****Backyard with unobstructed view. ***** Professional landscaping with majestic front and backyard design. *****Meticulous attention to detail and craftsmanship include highest-end marble imported from Italy, European handcrafted crown moulding, custom chandeliers and lighting, specialty glass from Tiffany & Co's coveted supplier, and boutique walk-in closets. *****Conveniences include security and smart home features. *****Close to renowned private schools (including Havergal, TFS, Crescent School & UCC), private clubs (Rosedale G.C., Granite Club) and Botanical Garden (Edwards Garden). (id:50787)
Right At Home Realty
97 Parkview Avenue
Toronto (Willowdale East), Ontario
A masterpiece of modern luxury, this custom-built home on a premium south lot offers an exquisite blend of sophistication and warmth in the highly sought-after Willowdale East neighborhood. Featuring 4+1 bedrooms, an open-concept perfect layout, and meticulous design, this home is expertly crafted, tastefully designed, and conveniently located on coveted Parkview Ave! The open-concept living and dining area is adorned with elegant hardwood floors, pot lights, and built-in speakers, creating a bright and inviting space for entertaining. The family room boasts a sleek built-in entertainment unit, a cozy fireplace. A gourmet kitchen is beautifully appointed with built-in appliances, a custom backsplash, and a spacious center island, ideal for culinary creations and casual gatherings. A statement floating staircase with glass railings leads to the serene primary retreat, featuring a stunning designer accent wall, a boutique-style walk-in closet, and a spa-inspired 6-piece ensuite with a soaking tub and a glass-enclosed shower. The second floor is enhanced by multiple skylights, illuminating the space with an abundance of natural light. The spacious walk-up basement is designed for entertainment, offering a stylish recreation area complete with a fireplace and a wet bar. It also features an additional bedroom and a 3-piece bathroom, making it perfect for guests or extended family. Perfectly positioned within walking distance to Yonge Street, parks, and the subway, this extraordinary home combines modern elegance with everyday convenience. Situated near top-ranked schools (Earl Haig S.S., Cummer Valley M.S., McKee P.S.) and Mitchell Field Community Centre with extensive indoor and outdoor amenities, this home is a true gem for those seeking luxury, comfort, and an unbeatable location. (id:50787)
Soltanian Real Estate Inc.

