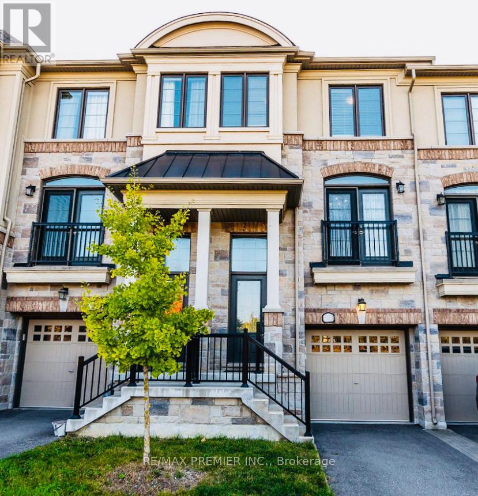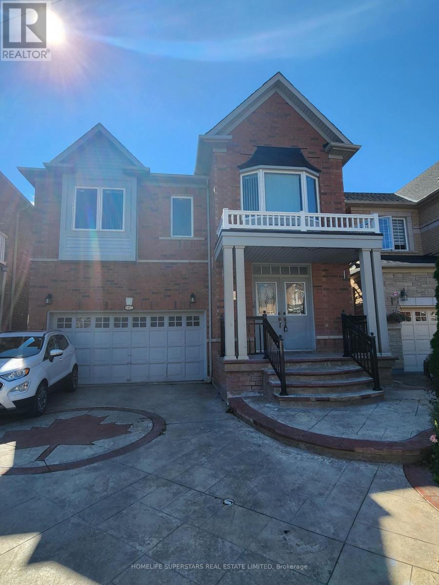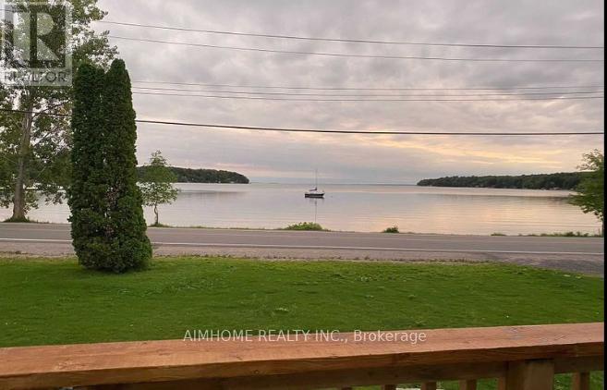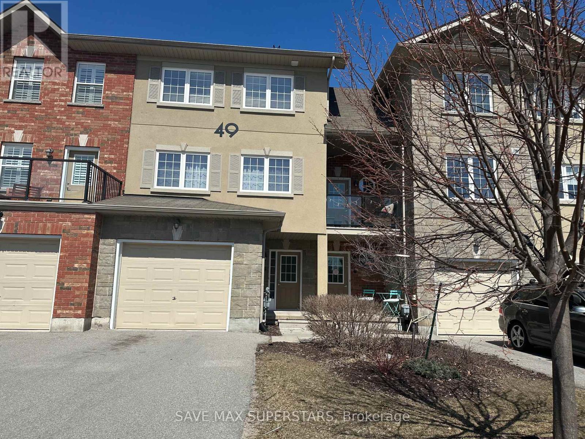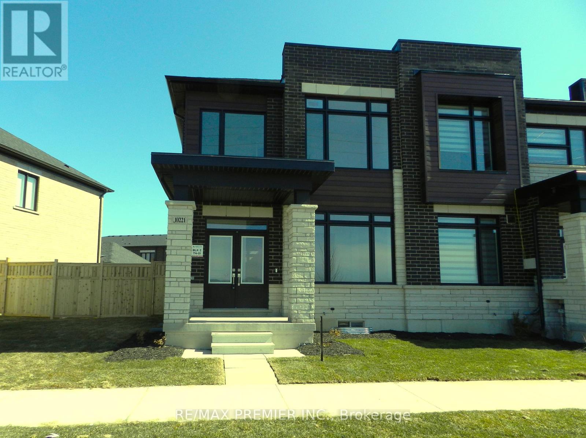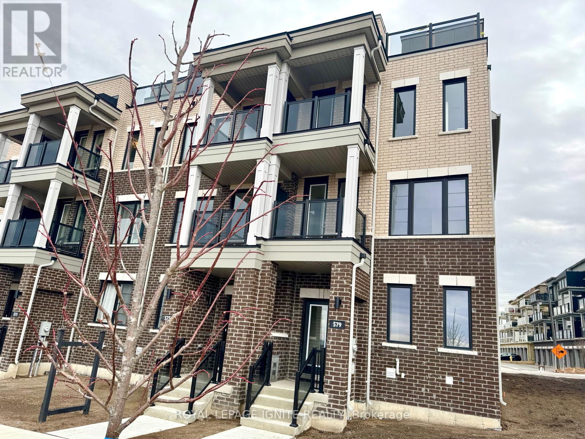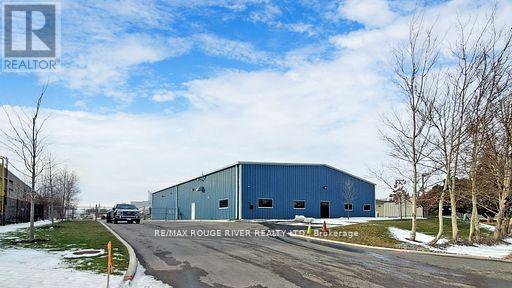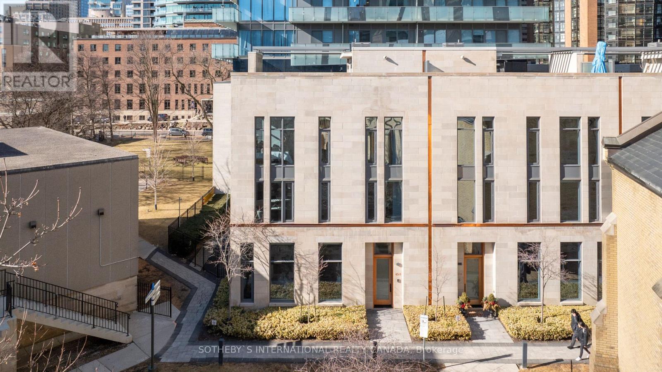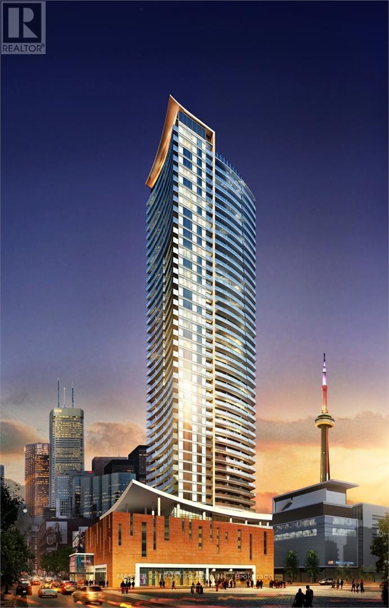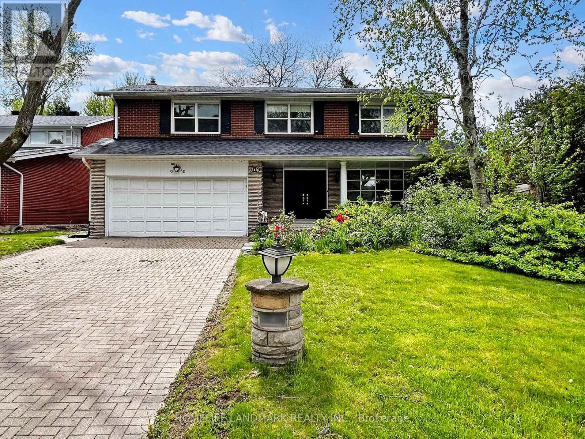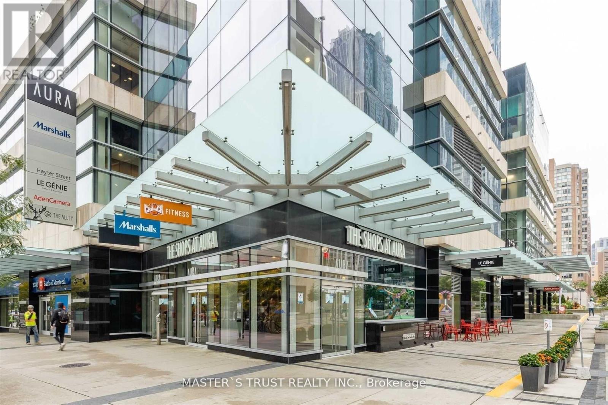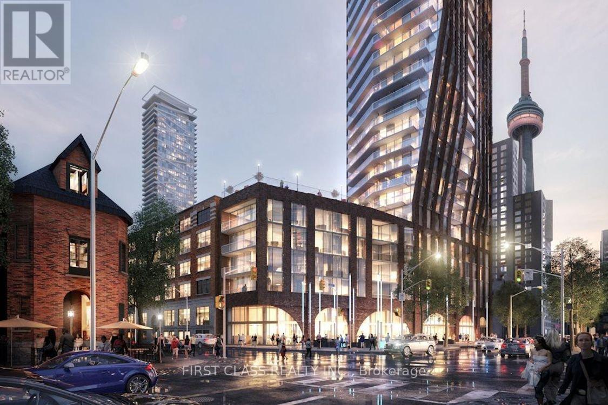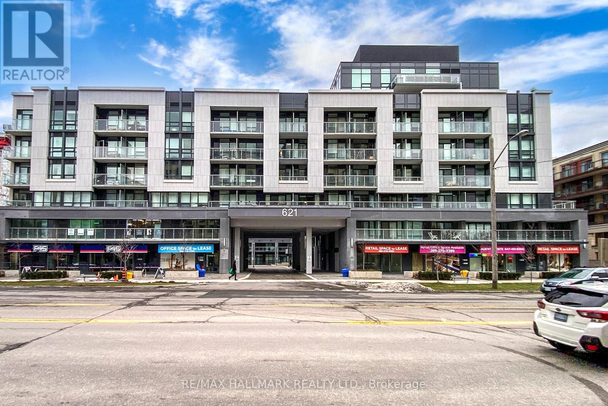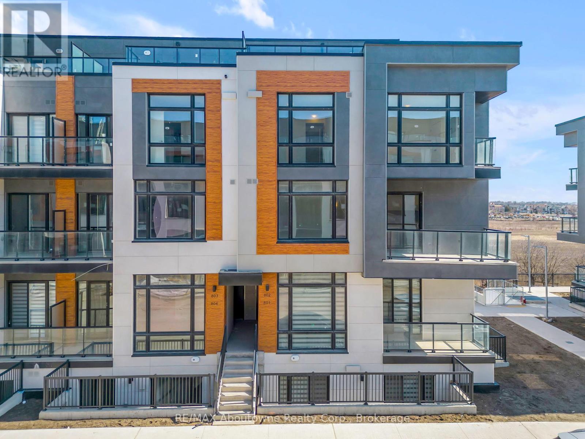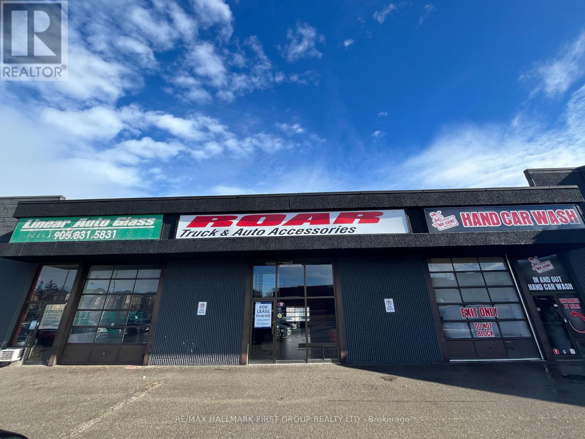1204 Beachcomber Road
Mississauga (Lakeview), Ontario
Client RemarksThis Lakeview Community Home with offers 2205 sqft of Total Living Space. The sun bright kitchen complete with stainless steel appliances and open concept to dining and living room with 9ft ceilings is an entertainers dream. The custom piano painted and stained staircases throughout are complete with matching pickets and custom 4" handrail and paired with 4" stained hardwood floors offering elegance and designer detail. The primary bedroom offers an oversized walk-in closet and 4 pc ensuite. Thoughtfully appointed interior finishes offer a neutral blend of tastefully appointed finishes, tailored to suit lifestyle and practicality. The finished lower level with flex space / den, separate bedroom and 3pc bathroom offer a multitude of optional use including in-law capability. Architecturally enhanced exterior appeal is complete with an elegant mix of stone, stucco, and brick. The low maintenance fully landscaped rear yard makes it perfect for enjoying cozy quite time or entertaining. Just a short walk to the lake and Lakeview Community marina with parks and walking trails, minutes from the vibrant Port Credit community, Go Station, top ranked schools, community parks and, scenic views. Oversized garage includes shelving for extra storage. (id:50787)
RE/MAX Premier Inc.
1568 Moira Crescent
Milton (1025 - Bw Bowes), Ontario
1 Year old End Unit 2 Storey Townhouse (like Semi-Detached) - over 1920 Sq ft & Tastefully Upgraded 4 Bedrooms and 2.5 Bathrooms.Features: Open Concept Floor Plan W/Vinyl Floors, 9Ft Ceilings On Lower Level, Upgraded Beautiful Hardwood Staircase. Modern Eat-In Kitchen with Granite Counters, Center Island, and all upgraded stainless steel appliances. Upgraded Cabinets & Pantry. Master Bedroom with Walk-In Closet & large 5Pc Ensuite Incl Stand-Up Shower. Other 3 Bedrooms Of Good Size with cabinets and wardrobe mirror. Convenient upper floor laundry room with cabinets. Access Door From House To Garage & Air Conditioner Installed. Covered blinds on all windows.Also comes with a Water Softener, Water Purifier. Spacious basement! . No Pets and No Smoking (id:50787)
Right At Home Realty
14 Beckenham Road
Brampton (Bram East), Ontario
Well Kept Luxury Home, Dd Entrance, 9 Ft Ceiling On Main, Spacious 4 Br & 3 Full Wr On 2nd, Functional Open Concept Layout, Upgded Inviting Kitchen With Custom B/Splash, Hw On Main & Upper, Oak Staircase, Custom Drapery. Cali Shutters, Wrap Around Stamped Concrete, Prestigious Valleycreek Area, Walkable To Ravishing Park, Ravine, Reputed School, Plaza. Beautiful, Prof. Fnshd Bsmt With Upgrded Kitchen, 3Pc Bath. Potential To Build Side Ent. (id:50787)
Homelife Superstars Real Estate Limited
10 12 Line N
Oro-Medonte, Ontario
2.9 acres of flat land featuring a very large five bedroom family home in an amazing commuter location in Oro-Medonte 6 minutes to Orillia 14 minutes to Barrie! It has a thoughtful great main-floor layout with a full bathroom and 2nd living room that could become a 6th bedroom for individuals with mobility challenges wanting one level living. So much space in the 2nd and 3rd level makes this a great home for the extended family! This large lot provides plenty of space for outdoor activities or future projects so let your imagination run all the possibilities. If youre exploring opportunities to invest or settle down, this gem is an excellent find at a very attractive price that is perfect for anyone who dreams of enjoying the countryside while staying conveniently close to Orillia and Barrie. New driveway entrance to be created prior to closing further along the northwest frontage of the property ( see severance sketch for reference). (id:50787)
Century 21 B.j. Roth Realty Ltd.
244 Mckenzie Drive
Clearview (Stayner), Ontario
Nestled in Stayner, a town that blends small-town charm with modern conveniences, stands a stunning new home by Macpherson Homes. This 2,222-square-foot residence exemplifies quality craftsmanship and thoughtful design, offering an ideal lifestyle. The home features four spacious bedrooms and two and a half bathrooms. Hardwood floors enhance the open-concept main level, seamlessly connecting the living, dining, and kitchen areas. The living room, with its cozy gas fireplace, is a perfect gathering spot, while large windows flood the space with natural light. The kitchen is equipped with stainless-steel appliances, modern white cabinetry, and ample storage. A convenient laundry area on the main floor adds to the home's practicality. A legal separate entrance to the basement offers potential for future income or a private space for extended family, with a rough-in for a bathroom & kitchen with upgraded windows to allow for more natural light. Access to the garage from inside the home adds convenience during winter. Stayner's location balances small-town living with proximity to destinations like Collingwood and Blue Mountain, making it a haven for outdoor enthusiasts. Stayner offers a peaceful, community-oriented lifestyle with essential amenities within walking distance, including schools, parks, and recreational facilities, Wasaga Beach, Ontario's longest freshwater beach, is a short drive away, perfect for outdoor activities year-round. This brand-new home includes a transferable Tarion Warranty, ensuring peace of mind. Macpherson Homes commitment to quality is evident in every detail, making this more than just a place to live, it's a place to thrive. (id:50787)
Royal LePage Your Community Realty
12 Andean Lane
Barrie, Ontario
This affordable freehold townhome is less than an hour from the city and just 5 minutes from Highway 400, making it an ideal choice for commuters. Designed with modern living in mind, the home is perfect for first-time buyers, young families, or anyone looking to upgrade from a condo. The fully functional kitchen features a massive island, perfect for meal prep, casual dining, or entertaining, along with a separate dining space for more formal meals. If you work from home, youll appreciate the fully equipped office with a built-in desk and storage cabinets for a productive workspace. Recent upgrades include sleek pot lights, a storage mezzanine in the garage for extra organization, and fully redone flooring throughout. This is your chance to enjoy space, style, and accessibility at a fantastic price point! (id:50787)
Royal LePage Your Community Realty
2858 Lakeshore Road E
Oro-Medonte (Shanty Bay), Ontario
This Spectacular 5 years New Home With Lake View Of Carthew Bay in Shallow Beach Area. Perfect For Families With Children. Cathedral Ceilings, Large Windows, Skylights, beautiful Kitchen With Quartz Count Tops, Coffee Bar & Pantry Cabinets. Large Dining & Great Room With Fireplaces. (id:50787)
Aimhome Realty Inc.
5 - 49 Ferndale Drive S
Barrie (Ardagh), Ontario
This stunning 3-bedroom, 3-bathroom townhome offers a spacious and functional layout across three above-grade levels, perfect for families. The bright primary bedroom features an oversized walk-in closet and a private ensuite with a walk-in shower. Enjoy modern upgrades throughout, including brand-new lighting, upgraded countertops, a stylish backsplash, and stainless steel appliances in the kitchen. The large, light-filled living room provides a welcoming space, while upgraded bathrooms add a touch of luxury. Convenience is key, with laundry on the bedroom level, an inside entry from the attached garage, and a walkout to a beautiful backyard deck (2021), which is ideal for BBQs and entertaining. This home offers care-free living with ample visitor parking, snow removal, beautifully maintained landscaping, and a dedicated park for children. Located in the heart of Barrie, this home is just a short walk to schools, parks, Bear Creek Conservation Area, beaches, and trails, providing endless outdoor activities. Commuters will appreciate the quick access to Highway 400 and Barrie South GO Station, making travel effortless. With a 10-year age, this townhome offers a perfect balance of modern comfort, practicality, and an unbeatable location. Don't miss this incredible opportunity... (id:50787)
Save Max Superstars
10221 Huntington Road W
Vaughan (Kleinburg), Ontario
Welcome to Kleinberg. Built by award-winning Arista homes is 100%!! Freehold and ready to move in. This never lived in Sun-bright two-story end unit rear lane town with 9' main and second floor ceilings with oversized lot offers a detached single car garage with one additional parking space, Three bedrooms and three bathrooms. The primary en suite boasts a four piece en suite with his/hers vanity and standup shower. Bedrooms two and three provide comfort with oversized windows and closets. The open concept, main floor gallery style kitchen overlooks an impressive oversized, great room with bay window and pass through to formal dining room complete with large bay window. The kitchen is complete with stainless steel appliances, granite counters, centre island with extended counter and designer finished extra tall cabinets. Family room and dining room are complete with hardwood floors, stained matching upstairs and banister. The laundry area is located in the main floor, breezeway with window, closet, and separate door to courtyard. Enjoy summers with friends and family from the privacy of your own private courtyard with separate door. Enter and exit the home through the heated convenience breezeway connect connecting garage at home. The full basement includes a three-piece rough-in for future bathroom and cold cellar. (id:50787)
RE/MAX Premier Inc.
43 Adeline Avenue
New Tecumseth (Tottenham), Ontario
Experience the perfect blend of comfort and adaptability in this well-kept 4-bedroom, 2-bathroom home. Ideal for families needing generous living space, this property offers great flexibility. Upon entering, you'll find a bright and inviting living area, featuring freshly painted walls and an abundance of natural light. The renovated kitchen is a dream for any cook, complete with appliances and plenty of cabinetry to accommodate all your cooking essentials. Nearby, the spacious dining room with a walkout creates a seamless transition to the outdoor patio perfect for outdoor meals and entertaining. A standout feature of this home is the versatile finished basement with a separate entrance. This flexible space can function as a private in-law suite, guest room, or home office to fit your needs. Outside, the newly fenced backyard offers both privacy and a secure area for children and pets to play. The double-wide driveway provides ample parking, making it easy to host guests. Situated in a sought-after neighborhood in Tottenham, this home combines convenience and peace. With shopping, schools, and parks nearby, its an ideal choice for families. Dont miss your chance to own this meticulously maintained property with potential for extra living space. Schedule a showing today and explore the possibilities! (id:50787)
RE/MAX Hallmark Chay Realty
73 James Mccullough Road
Whitchurch-Stouffville (Stouffville), Ontario
Beautiful 3 Bedroom Spacious Semi-detached in the prime location of Stouffville. Located In a Family Friendly Neighborhood In The Heart Of Stouffville. Close To All Amenities, Parks, Schools, Shopping & Go Train. No Sidewalk. Large And Bright Windows, W/O From Kitchen To Large interlock Patio, Separate Family Room. Dining/Living Room, Hardwood Flooring. Convenient Garage Access. Prime Bedroom Has 5 Pc En-Suite e Walk-In Closet. Large Window. Vacant And Available Immediately. May include all Existing Furniture. (id:50787)
RE/MAX Crossroads Realty Inc.
904 - 120 Eagle Rock Way
Vaughan, Ontario
Welcome To The Mackenzie By Pemberton! Adjacent To Maple Go, Close To Major Highways, Schools, Premium Shopping, Dining, Entertainment, And Parks! Building Amenities Include: Concierge, Guest Suite, Party Rm, Rooftop Terrace, Fitness Centre, Visitor Parking +More! Unit Features 2 Bed, 2 Bath W/ Balcony & Floor-To-Ceiling Windows. N/E Exposure. one underground Parking Included. AAA Tenants, 1st & Last Month's deposit, Post Dated Cheques or e transfers & $200 Key Deposit. Rental App, Employment Letter, Id, recent Credit Report, & attached sched, Tenant to pay for hydro. No Pets & No Smoking. (id:50787)
RE/MAX President Realty
440 - 415 Sea Ray Avenue W
Innisfil, Ontario
Welcome to this Serene Tree Lined Penthouse Condo in Friday Harbour Resort where living is an epitome of work life balance. Here you will blend luxury lakeside living is your new normal! This stunning EXECUTIVE LARGE 1-Bedroom 1 Bathroom Penthouse Condo offers a perfect blend of comfort and sophistication in the heart of Innisfils premier waterfront community where growth potential is still at its mid conception. The amount of current and future developments are in its infancy stages like Major Hotel Chains, Scandinavia Inspired Hotel & Spa, Future Amenities are enormous. This home features bright & spacious open concept layout w/10 ceilings with Floor-to-Ceiling windows. Modern kitchen with large pantry, breakfast bar, stainless steel appliances, quartz countertops & backsplash. Walkout to balcony overlooking the greeneries as if you are on top of the tree house, In-Suite laundry for your convenience. Plus resort-style amenities: Award winning golf course, private marina, outdoor pools & cabanas, beachfront w/ private loungers, playground, sports courts, gym, recreational facilities, fine dining & cafes along the boardwalk, shops, boutiques & year-round events, nature preserve with walking trails for the outdoor enthusiasts. Whether you're looking for a year-round retreat or a weekend getaway, this penthouse offers the perfect lifestyle with unparalleled amenities. Don't miss your chance to own a slice of resort living where AIRBNB & SHORT TERM RENTALS ARE WELCOME! GREAT FOR PERSONAL USE WITH AS A WEEKEND COTTAGE FOR YOURSELF, FAMILY AND FRIENDS OR USE AS AN INVESTMENT PROPERTY WHEN NOT IN USE AND SHARE THE EXPERIENCE WITH OTHER GUESTS TO ENJOY ALL THE PERKS THAT FRIDAY HARBOUR HAS TO OFFER.Located just an hour from Toronto, this lakeside paradise is for everyone whos yearning for paradise without the hassle.Resort Association fee: $180.26/month. Lakeclub Annual fee $1,112.37/yr (2025). Buyer to pay one time buy-in fee of 2% plus HST to Friday Harbour Resort. (id:50787)
RE/MAX Hallmark Realty Ltd.
7 - Blk 128 Ivy Run Crescent
Whitby (Brooklin), Ontario
Welcome to this stunning, modern 100% freehold, Baldwin Elevation "C" Model, townhouse offering over 2,286 sq. ft. of beautifully finished space across three floors. Boasting 3 spacious bedrooms and 4 washrooms, this home is designed with comfort and style in mind. The 9" main and second, as well as 8' third floors feature smooth ceilings. The elegant hardwood floors on the main and second floor, complemented by stained oak veneer stairs add warmth and character. The second floor welcomes you with a spacious great room, perfect for gatherings, with a walkout to a private balcony. The gourmet kitchen is a chef's dream, equipped with stainless steel appliances, a stone countertop, and a sleek ceramic backsplash. The primary bedroom is a true retreat, featuring a generous walk-in closet and a luxurious5-piece ensuite complete with a glass shower and a free-standing bathtub for ultimate relaxation. The additional bedrooms are bright and spacious, ideal for family or guests. The lower level offers a walkout from the recreation room to a private backyard, expanding your living space to the outdoors. The basement includes a cold cellar and a 3-piece rough-in for future customization. Don't miss this exceptional opportunity to own a thoughtfully designed and meticulously finished home that combines comfort, style, and functionality. (id:50787)
Intercity Realty Inc.
579 Port Darlington Road
Clarington (Bowmanville), Ontario
Great Opportunity live in brand new townhouse! Welcome to Lakebreeze! GTAs largest master-planned waterfront community, Offering this Luxury Townhouse, Featuring An Expansive Master Facing The Water on the Upper floor along with W/I Closet and 3-pc Ensuite! Elevator from Ground to Rooftop Terrace! Breath taking view of water from each flr! A Den on the Grd Level! Grt Room in the 2nd Flr with a Balcony! Upgrade Kitchen !Quartz Countr!Tot.2651 Sqft of lux. living Area(2140 indoor+593 outdoor)!Oak Stairs! Metal Pickets! Hardwood Flr!9 ft Smooth Ceiling! (id:50787)
Royal LePage Ignite Realty
374 Highland Avenue W
Oshawa (Central), Ontario
Welcome to your dream home in the heart of Oshawa! This stylish and desirable bungalow offers the perfect blend of modern upgrades and charming features, promising an exceptional life style for you and your family. Step inside to discover an open-concept living and dining area that exudes space and comfort. The layout is perfect for entertaining, with laminate flooring throughout the home. renovated, boasts a beautiful porcelain tile floor, and a backsplash, With three spacious bedrooms on the main floor this home accommodates all your needs effortlessly. Both bathrooms have been tastefully updated, ensuring convenience and style. finished one-bedroom basement apartment, featuring a side entrance, a cozy family retreat, or a savvy income-generating suite. Step outside to enjoy the large, fenced yard an ideal space for family gatherings, a large driveway, ensuring ample space for parking. Located close to reputable schools and picturesque parks, just minutes from great shopping and restaurants, and steps away from the 401, this bungalow is perfectly situated for family living. Updated Windows. Newer C/A, Roof Shingles Approx. 5Yrs Old. Hi Eff Gas Furnace 2013. Cold Room In Basement. Breaker Panel( Not Fuses ). (id:50787)
Century 21 Titans Realty Inc.
30 Minuk Acres
Toronto (West Hill), Ontario
Free Standing building (8000 Square Feet, including 6000 SF of Industrial and 2000 SF of Office Space) , Land (1 Acre), 3 Grade level 14' X 12' Doors, Outside storage, 70 ' x 90' concrete blocked-in disposal pad, fully fenced lot with security cameras, fully transferable E.C.A (Environmental compliance approval) Licensed transfer for non-hazardous solid waste. (id:50787)
RE/MAX Rouge River Realty Ltd.
2606 - 117 Broadway Avenue N
Toronto (Mount Pleasant West), Ontario
Welcome to this stunning, brand-new 2-bedroom, 2-bathroom condo in Toronto's vibrant Midtown area! This modern suite offers 9-foot ceilings, expansive floor-to-ceiling windows, and a spacious balcony that fills the space with natural light and showcases breathtaking city views. The sleek, open-concept kitchen is equipped with integrated stainless steel appliances, quartz countertops, and a stylish ceramic tile backsplash. The bathrooms are designed with a clean, modern finish. Residents enjoy access to world-class amenities, including a state-of-the-art gym, yoga studio, pool, sauna, and steam room. Additional perks include a rooftop BBQ area, outdoor lounge, and 24-hour concierge service. Conveniently located steps from the TTC Subway, Eglinton LRT, top-rated schools, dining, shopping, and entertainment. One locker is included for extra storage. Don't miss this opportunity to live in one of Toronto's most desirable neighborhoods! (id:50787)
Ipro Realty Ltd.
2802 - 125 Blue Jays Way
Toronto (Waterfront Communities), Ontario
Luxurious Corner Unit at King Blue Condos Your Dream Home Awaits! Step into elegance with this stunning 2-bedroom corner suite in the prestigious King Blue Condos North Tower! Boasting breathtaking city views and a wrap-around balcony, this bright and spacious unit is nestled in the heart of Torontos vibrant Entertainment District. Designed for modern urban living, this suite features floor-to-ceiling windows, soaring 9-ft ceilings, and high-end finishes throughout. The gourmet kitchen is a chefs delight with granite countertops and seamlessly integrated appliances. Enjoy world-class amenities, including 24/7 concierge and security, a rooftop terrace, an indoor pool, a state-of-the-art gym, and more! Experience luxury living at its finest this is more than a condo; its a lifestyle. Don't miss out! (id:50787)
Nu Stream Realty (Toronto) Inc.
Mid-Land Group Realty Inc.
Th 5 - 63 St. Mary Street
Toronto (Bay Street Corridor), Ontario
A Rare And Exclusive Opportunity, The Urban Townhome Collection Offers The Ultimate In Luxury With The Exceptional Amenities Of Pemberton's U Condominiums Community. Steps To Yorkville-Bloor, U Towns Is A Masterful Collection Of Luxury Townhomes Connecting Residents To A Wealth Of Urban Amenities And Beyond. Townhome 5 Is The Most Coveted And Desirable South-West Facing Corner Exposure Into Scollard Park, Which Can Be Found Between Brennan Hall and St. Basil's Parish. This Home's Main Level Features 10 Foot Ceilings, A Custom Irpinia kitchen With High End Appliances: Wolf, Sub-Zero & Miele, And A Large Patio. Private Elevator Connecting All 5 Levels Including 3 Levels Of Opulent Living, 4th Level Rooftop Bar & Terrace With Retractable Awning And Lower Level With Personal Oversized 2 Car Garage. 2nd Level Has Been Converted To One Of A Kind Open Concept Entertainment Space With Bar And Office, While 3rd Level Primary & Secondary Bedrooms Remain. True Home Sized Custom Bathrooms, Laundry Room & Walk-In Closets Designed For The Most Discerning Buyer. (id:50787)
Berkshire Hathaway Homeservices Toronto Realty
2103 - 28 Freeland Street
Toronto (Waterfront Communities), Ontario
Living In The Exquisite Prestige Condo of One Yonge Community By Pinnacle. This Well Planned Spacious One Bedroom Unit Has No Wasted Space. Located on 21st Floor Equipped With Top-Of-The-Line Appliances And A Sleek Quartz Countertop. Laminate Floor & 9 Feet Ceilings Throughout. Convenient Access To Union Station, Sugar Beach Loblaws, LCBO, St. Lawrence Market, George Brown College. Steps To Toronto's Exciting Waterfront And Minutes To The Financial And The Entertainment Districts. Luxury Hotel-Style Lobby With 24Hr Concierge. **EXTRAS** All Existing appliances (Microwave, Cooktop, Stove, Fridge), Washer, Dryer, Elfs. (id:50787)
Bay Street Group Inc.
1006 - 543 Richmond Street
Toronto (Waterfront Communities), Ontario
543 Richmond is truly a AAA location. This brand new, spacious condo features 3 bedrooms, 2 bathrooms, along with 1 parking spot and 1 locker is everything you could desire in a home. Revel in unobstructed southwest views of the CN Tower from three different areas within the property. With 9ft ceilings and floor-to-ceiling windows, the primary room includes a convenient ensuite 3-piece bath, complemented by two additional generous sized bedrooms with plenty of closet space. Just steps away from the vibrant Entertainment District, restaurants, shopping, gyms, dog parks, Queen St, TTC Transit and much more, this prime setting offers an ideal mix of convenience and excitement. Enjoy top-notch amenities, including a 24-hour concierge, a state-of-the-art fitness center, a stunning party room, a games room, an outdoor pool, and a beautiful rooftop lounge with breathtaking panoramic views of Toronto. (id:50787)
On The Block
512 - 38 Dan Leckie Way
Toronto (Waterfront Communities), Ontario
Spacious, Tasteful & Modern Luxury Condo! European Design With Stainless Steel Appliances And Cylindrical Range Hood! With Chocolate Laminate Floors, Southern View, Walk Out To Balcony & Den Is Separate Room And Could Be Used As 2nd Bedroom! Newer Flooring in Primary Bedroom. Street Car, Ttc, Lake & Hwy All At Your Doorstep! Includes Parking & Locker! South Facing W/Partial Lake View From Balcony! (id:50787)
Royal LePage Connect Realty
507 - 5162 Yonge Street
Toronto (Willowdale West), Ontario
Luxurious "Gibson Square" By Menkes. 691Sq.Ft Spacious 1Bed+Den W/Huge Terrace To Enjoy The Fresh Outdoor, Den Can Be Used As 2nd Br, Bright East Clear View & Functional Layout, Modern Kitchen W/ B/I Appliances, Amazing Amenities: Indoor Pool, Party/Meeting Rms, Theater & Card Rms, 24 Hrs Concierge & Security System. Direct Access To Subway, Close Walk To Empress, Walk Shops, Library, Loblaws, Movies, Restaurants & More! (id:50787)
Homelife Frontier Realty Inc.
2805 - 21 Widmer Street
Toronto (Waterfront Communities), Ontario
Large 1 Bed Room , 1 Bath Room,712 Sqft, 622Sqft Suite +90 Sqft Balcony, In Prestigious Cinema Tower In The Heart Of Toronto! Offers Spectacular View, Very Functional & Modern, Open Concept.120 Inches Projector Screen. A Great Layout Kitchen With Quartz Counter Tops. Miele Stainless Appliances. 9' Ft Ceiling, Large Balcony Great For Entertaining! Entertainment District, Walking Distance To Fashion District, Financial District, CN Tower, University Of Ontario, Lake Ontario Harbourfront, Art Gallery Of Ontario, China Town. Amazing Amenities Include A Great Theater Room And Full Court Gymnasium. Outdoor Sun Deck, Fitness & Yoga Studio. Location For Shopping. Visitor Parking. (id:50787)
Master's Trust Realty Inc.
3905 - 117 Mcmahon Drive
Toronto (Bayview Village), Ontario
Opus By Concord. Super Convenient Location In North York, Steps To TTC, Shopping Malls, Parks, Canadian Tire & Ikea. Next To Hwy 401 & 404! Walking Distance To 2 Subway Stations (Bessarion & Leslie). Oriole Go Train Station. Spacious and bright open concept 1Bedroom and a very spacious washroom with soaker tub, Modern kitchen with integrated appliances. Beautiful West and North West view overlooking park. Opus Amenities includes Fitness Gym, Pet Spa, Lounges, Guest Suites, Zen Courtyard with BBQ. Pet friendly with pet walking area. (id:50787)
Homelife/champions Realty Inc.
2205 - 2a Church Street
Toronto (Waterfront Communities), Ontario
Welcome To 75 On The Esplanade! Located In The Heart Of St. Lawrence Market. An L-Shaped Foyer Reveals This Sun-Filled Corner Unit, High Atop The City Overlooking Lake Ontario. The Unit Features Great Bright Open Concept Layout With Floor To Ceiling Windows And Large West Facing Balcony. The Master Bedroom Leads To Ensuite with Rainfall Shower Head. The 2nd Bedroom Can Also Serve As A Home Office. This Kitchen Has Considerable Storage With Stainless Steel Appliances Including A Gas Stove. Located In This Amazing Downtown Location, Walking Distance To Union Station, King Station, The Financial District And Stadium Row. Minutes To The Market, Shopping Dining, Parks & Everything That You Want And Need. (id:50787)
Right At Home Realty
512 - 30 Inn On The Park Drive
Toronto (Banbury-Don Mills), Ontario
Welcome To Luxurious 30 Inn On The Park, Built By Canada's #1 Builder, Tridel! This Brand New 1-Bedroom Plus Den Unit Offers Flexible Living Space, With The Den Easily Serving As A Second Bedroom. The Modern Open-Concept Kitchen Features High-End Appliances And The Location Is Unbeatable Close To The Highway, Eglinton Crosstown LRT, Shops, And Supermarkets. Enjoy A Wealth Of Amenities, Including A 24/7 Fitness Center, Pool, Stylish Lounge, Spacious Party Room, And A Terrace With BBQ Area. Experience Luxury Living In This Exceptional Community! (id:50787)
Homelife Landmark Realty Inc.
3804 - 327 King Street W
Toronto (Waterfront Communities), Ontario
Brand New 2 Bedroom Unit In The Heart of Downtown Toronto. Functional Open Concept Layout with Many Modern Upgrades. Laminated Flooring. All Ceiling to Floor Windows Makes the Unit Extra Bright & Spacious. This Unit Includes 1 Underground Parking Space. Building Amenities Includes a Fitness Facility, Yoga Studio, Party Room, Lounge with BBQs, Business Centre With Wifi, Club House. Close Proximity Entertainment District, Financial District, Streetcar At Front Door, TIFF, Union Station, Hospitals and Schools. (id:50787)
Century 21 Leading Edge Realty Inc.
306 - 56 Forest Manor Road
Toronto (Henry Farm), Ontario
Large And Beautiful 1 Bedr+1 Den W/Slinding Doors, In The Emerald City Community. Beautiful Modern Kitchen With Granite Counter Tops And Stainless Steel Appliances. Steps To Fairview Mall, Ttc, Hwys 401&404, Subway, Community Centre, Schools, Hospital, Close To Subway Station, Public Transit. Amenities: Gym, Party Room W/Access To Outdoor Patio, Steam Rm, Outdoor Zen Terrace W/Modern Fire Pit, Indoor Pool. Tenant pays Utilities. (id:50787)
Right At Home Realty
714 Conacher Drive
Toronto (Newtonbrook East), Ontario
Stunning Home in a Sought-After Neighbourhood!Beautifully updated with newly engineered floors and fresh paint, this home features a modern kitchen with granite counters, a center island, gas stove, and wine fridge. Relax by one of the two gas fireplaces or enjoy the spacious family room with sliding doors leading to the backyard.Situated near top-rated schools, including Lillian PS, Brebeuf College, and St. Agnes, with a backyard gate providing direct access. Convenient transportation options make commuting a breeze.A perfect blend of style, comfort, and location! (id:50787)
Homelife Landmark Realty Inc.
3006 - 1080 Bay Street
Toronto (Bay Street Corridor), Ontario
Famous Bay Street 'U' Condo In The Heart Of Downtown Toronto. Beautiful Unobstructed West View. 9 Ft Ceilings. 1Bed+Den, 648 Sq.Ft + 132 Sq.Ft Open Balcony. 9" Ceiling. Den Has Sliding Door Can Be Used As 2nd Bedroom. Walking Distance To U Of T. Parking & Locker Included. Amenities Includes Yoga Studio, Party Room, Fitness Room, Steam Room, Etc,. (id:50787)
Homelife Landmark Realty Inc.
3110 - 38 Grenville Street
Toronto (Bay Street Corridor), Ontario
***Fully Furnished **** Downtown Toronto Location! This Spacious 1 Bed + 1 Den Is In The Luxurious South Tower Of Murano Condos. Situated Right On Bay St. Great Layout And Easy Convert To 2 Bedrooms. Condo Offers Spacious Living and Dining Room, Modern Kitchen With Granite Countertop and Appliances, Ensuite Laundry With New Front Load Washer and Dryer, Large Primary Bedroom With Double Closet W/Mirrored Doors, Walk out to Balcony. Large Den Can be Used as an Office, Formal Dining Room or Second Bedroom. ***Beautiful View Of City , Steps To Everything, U Of T, Subway, Hospitals, Yorkville, Financial District And Much More. Great Bldg Amenities Include: Retractable Pool, Roof Track, Gym, 2 Guest Suite, Plenty Of Visitors Parking, Theater Rooms, 24 Hr Concierge. Excellent Living . Just Move in and Enjoy Downtown Living!***Fully Furnished **** Downtown Toronto Location! This Spacious 1 Bed + 1 Den Is In The Luxurious South Tower Of Murano Condos. Situated Right On Bay St. Great Layout And Easy Convert To 2 Bedrooms. Condo Offers Spacious Living and Dining Room, Modern Kitchen With Granite Countertop and Appliances, Ensuite Laundry With New Front Load Washer and Dryer, Large Primary Bedroom With Double Closet W/Mirrored Doors, Walk out to Balcony. Large Den Can be Used as an Office, Formal Dining Room or Second Bedroom. ***Beautiful View Of City , Steps To Everything, U Of T, Subway, Hospitals, Yorkville, Financial District And Much More. Great Bldg Amenities Include: Retractable Pool, Roof Track, Gym, 2 Guest Suite, Plenty Of Visitors Parking, Theater Rooms, 24 Hr Concierge. Excellent Living . Just Move in and Enjoy Downtown Living! (id:50787)
Century 21 Miller Real Estate Ltd.
507 - 5162 Yonge Street
Toronto (Willowdale West), Ontario
Luxurious "Gibson Square" By Menkes. 691Sq.Ft Spacious 1Bed+Den W/Huge Terrace To Enjoy The Fresh Outdoor, Den Can Be Used As 2nd Br, Bright East Clear View & Functional Layout, Modern Kitchen W/ B/I Appliances And Upgraded Ss Frame Kitchen Cabinet, Terrace Allows For Easy Accessibility With Pets. More Privacy For This Unit , A Corridor Between This Unit & The Next One. Amazing Amenities: Indoor Pool, Party/Meeting Rms, Theater & Card Rms, 24 Hrs Concierge & Security System. Direct Access To Subway, Close Walk To Empress, Walk Shops, Library, Loblaws, Movies, Restaurants & More! (id:50787)
Homelife Frontier Realty Inc.
80 - 384 Yonge Street
Toronto (Bay Street Corridor), Ontario
Excellent turnkey investment opportunity located in prime Aura Concourse Shopping mall at College Park, offering direct access to College subway, 78 storey luxury Aura residential condo building (985 units) with retail anchor tenants including Ikea, Marshalls/Homesense. Steps to TMU, UofT, hospitals, many offices and surrounding residential condos. **EXTRAS** Finished unit, motivated seller (id:50787)
Master's Trust Realty Inc.
2403 - 955 Bay Street E
Toronto (Bay Street Corridor), Ontario
Cozy and functional one Bed + Den Condo unit with a open concept East facing balcony at the Brit Luxury Residence. Located in the core of Downtown Toronto. Everything is walking distance from your doorstep, conveniently located at Bay & Wellesley close to Wellesley TTC Subway, Mins Walking distance to Hospitals, Supermarkets, U of T, Amenities, Eaton Center and Financial District. (id:50787)
Homelife Landmark Realty Inc.
1803 - 99 John Street S
Toronto (Waterfront Communities), Ontario
Experience upscale living in this luxurious one-bedroom suite with a locker, located in the prestigious PJ Condos in one of Toronto most sought-after neighborhoods. Enjoy a stunning south-facing view with unobstructed vistas of the CN Tower and Lake Ontario. The suite features a bright and open-concept layout, soaring 9-foot ceilings, and floor-to-ceiling windows that flood the space with natural light. The modern European-style kitchen is equipped with premium stainless steel appliances and an upgraded backsplash, perfect for both everyday living and entertaining. Residents of PJ Condos enjoy 24-hour concierge service and an impressive array of building amenities. Conveniently located just a short walk to St. Andrew and Osgoode subway stations, 10 minutes from OCAD, and within close proximity to Rogers Centre, CN Tower, Ripley's Aquarium, the waterfront, Roy Thomson Hall, YMCA, TIFF, parks, top restaurants, bars, and more. Don't miss the opportunity to live in the heart of downtown Toronto with everything at your doorstep. (id:50787)
First Class Realty Inc.
Gph 06 - 18 Valley Woods Road
Toronto (Parkwoods-Donalda), Ontario
Welcome To This One Of A Kind Greater Penthouse Unit In The "Bellair Gardens". This Unique Luxurious Penthouse Unit W/ Floor To Ceiling Windows Is A True Must-See. Features & Upgrades Include 9-Foot Ceilings With Led Pot Lights T/O, Approx. 1150 Sq Ft Of Total Space, A Custom Kitchen W/ S/S App, Quartz Ctps, New Engineered H/W Floors T/O, Renovated Bathrooms, Great Split Bedroom Layout, Large Walk-In Closet In Master, Large Terrace With Phenomenal City Views! (id:50787)
RE/MAX Hallmark Realty Ltd.
305 - 621 Sheppard Avenue
Toronto (Bayview Village), Ontario
This is an Amazing Opportunity to elevate yourself and Live at this Moderne Contemporary, Well Equipped 1 Bedroom with 1 Bathroom Deluxe Condo In The Heart Of Bayview Village Featuring Vida Condos. Open Concept Living/Dining & Kitchen Area with Engineered Wood Flooring, Well Lit Balcony in this Amazing Location, Walking Distance To Everything, Ttc Subway, Bayview Village, Ymca, Loblaws, Banks, Restaurants, Easy Access To Hwy 401 And 404. Featuring 1 Bed 1 Baths, Open Concept Kitchen Living Dining Area, Ensuite Laundry, Hardwood Floors, 9 Ft, Great South Facing Balcony For All Your Fresh Air Needs. (id:50787)
RE/MAX Hallmark Realty Ltd.
2709 - 488 University Avenue
Toronto (University), Ontario
Luxurious 1 Bed Room Condo In Heart Of Downtown Toronto. Very Bright South Facing Unit.*9 FtCeiling* City/Lakes View* Engineer Laminated Floor Thru-Out. Large Kitchen With Quartz Island.Open Concept Layout. The Best Location Has Direct Subway Access To The St. Patrick Station.Steps To Queens Park, University Of Toronto, Financial District, Ryerson University, ArtGallery Of Ontario, Hospital, China Town, Eaton Centre. (id:50787)
Nu Stream Realty (Toronto) Inc.
Th810 - 3 Steckley House Lane
Richmond Hill, Ontario
Discover the allure of contemporary living in this newly constructed 3-bedroom condo townhouse in Elgin Mills, ideally situated in sought-after Richmond Hill. This Upper Model Townhouse offers a luxurious lifestyle with southern exposure, featuring 1,664 sqft indoors and an additional 630 sqft of outdoor space. The main floor, comprising the kitchen, living room, and dining room, welcomes you with impressive 10ft ceilings. A culinary haven awaits in the open-concept kitchen, adorned with a stylish island and quartz Arctic Sand countertops. Complemented by two walk-out balconies and a generous 29x16 ft private rooftop terrace equipped with an outdoor gas line for convenient BBQ hookups. Convenience is key, with proximity to Richmond Green Park, public transit, schools, recreation facilities, Walmart, & Costco an ideal urban address on Bayview Ave. Benefit from the prime location's quick access to Hwy 404 and the Richmond Hill GO Train station. *EXTRA* 1 parking space and 1 locker. (id:50787)
RE/MAX Aboutowne Realty Corp.
2101 - 365 Church Street
Toronto (Church-Yonge Corridor), Ontario
Bright, Clean & Spacious Condo Built By Menkes with fabulous city views! 9 Foot Ceilings. Large Open Balcony with Gorgeous West View! Open Concept Design! One Bedroom + Den with Folding Door (Can Be Used As 2nd Bedroom). Quality Luxurious Features & Finishes. Laminate Flooring Throughout. Open Concept Gourmet Kitchen With Built-in Appliances, Quartz Counter! Fabulous Amenities: Gym, Lounge, Theatre & Rooftop Terrace In Building! Close To Ryerson U, Yonge-Dundas Square, Eaton Centre, Loblaws, Transit & Subway! ***Pictures Token Before Current Tenants Moved In (id:50787)
Master's Choice Realty Inc.
5b - 1199 Kingston Road
Pickering (Town Centre), Ontario
Location! Location! Join Pickering's Prime Automotive Centre. Firestone/Bridgestone, Mr. Lube, Mr. Transmission, Etc. Etc. Conveniently Located Next To Home Depot/Shoppers Drug Mart Plaza. Signage On Heavily Trafficked Kingston Road. Easy Access To Hwy 401.Close To Pickering Town Centre And Pickering Go Station. Existing Exclusivities And Therefore Not Permitted: Auto Repair Shop and Body Shop and Painting, Tire and Wheel Alignment/Sales, Oil Changes And Lubrication, Transmission Repair And Replacement, Auto Glass Repair and Replacement, and Car Rental. (id:50787)
RE/MAX Hallmark First Group Realty Ltd.
2605 - 470 Front Street W
Toronto (Waterfront Communities), Ontario
The Purchaser shall reimburse the Vendor on closing for all legal fees charged by the Vendors solicitor with respect to this addendum, in the amount of $750.00 plus H.S.T. , and the Vendor shall correspondingly collect the sum of $847.50 (inclusive of HST) from the Purchaser on the final closing of this transaction, by way of a credit to the Vendor in the final statement of adjustments or by way of a certified cheque made payable to DelZotto, Zorzi, LLP, to be delivered by the Purchasers solicitor on the Final Closing Date. (id:50787)
Del Realty Incorporated
1340 William Halton Parkway
Oakville (1010 - Jm Joshua Meadows), Ontario
Discover this stunning, 2,096 sq. ft., 4-bedroom, 3.5-bathroom townhouse with a 2-car garage in the highly sought-after Treasury Community. Featuring sleek hardwood flooring and smooth ceilings throughout, Step into this beautiful, brand-new 2,096 sq. ft. townhouse, offering 4 spacious bedrooms, 3.5 bathrooms, and a double garage. Situated in the exclusive Treasury Community, this home features elegant hardwood floors and sleek, smooth ceilings throughout. The modern, upgraded kitchen includes a generous center island, perfect for gatherings, and comes with a premium kitchen package. Relax on the expansive main-floor balcony or enjoy the ambiance of the electric fireplace.Conveniently located within walking distance to Oakville's state-of-the-art hospital and public transportation. Close to scenic trails, 16 Mile Creek, and a golf course. Enjoy easy access to highways 403, 407, and QEW for seamless travel.this home offers a modern, open-concept layout. The upgraded kitchen boasts a large center island, ideal for entertaining, and a luxury kitchen package. Enjoy the spacious main-floor balcony and cozy up by the electric fireplace.Located just minutes from Oakville's new hospital, public transit, scenic trails, 16 Mile Creek, and a nearby golf course. Quick access to highways 403, 407, and QEW makes commuting a breeze. Listed price is for unfurnished property (id:50787)
The Real Estate Office Inc.
2428 Lakeshore Road
Burlington (Brant), Ontario
STEPS FROM THE LAKE WITH INCREDIBLE WATER VIEWS THROUGHOUT! This 3+1 bedroom (could easily be 4+2), 3.5 bath 2 storey home is situated on the south side of Lakeshore Road and is beautifully appointed throughout. The home is approximately 2400 square feet PLUS a finished lower level. The main floor boasts beautiful hardwood flooring, smooth ceilings with pot-lights and crown moulding throughout. The large updated eat-in kitchen includes a large peninsula, quality cabinetry, granite counters, a pantry, wine room and stainless-steel appliances! The kitchen is also open to the oversized family room with a gas fireplace and access to the private backyard with stunning views of the lake. The main floor features a large living / dining room combination with a second gas fireplace, powder room and garage access. The second level of the home includes 3 large bedrooms PLUS an oversized office / den with a private balcony and two full bathrooms. The primary bedroom includes a walk-in closet and a stunning 4-piece ensuite with heated flooring. The lower level has a large rec room, 3-piece bath, office/den, laundry room and ample storage! The exterior has been professionally landscaped and features a private yard with a large composite deck, great curb appeal and a double driveway with parking for 4 vehicles as well as a double car garage! This home is conveniently located close to all amenities and walking distance to Burlington's core and all it has to offer! Beautiful lake viewing area at the end of the street to enjoy all the spectacular sunsets up close! (id:50787)
RE/MAX Escarpment Realty Inc.
99 Douglas Street
Greater Sudbury (Sudbury), Ontario
11 Units in Sudbury. Very well maintained building with 11 parking spots. Separate hydro meters. Tenants pay for the hydro. Coin washer and dryer. Great income property. (id:50787)
Royal LePage Signature Realty
409 - 265 Enfield Place
Mississauga (City Centre), Ontario
This Sun filled corner 2 Bedroom corner Unit is Very Spacious and Is In Move In Condition. The bedrooms are generously sized, with the primary bedroom featuring a walk-in closet and a 4-piece ensuite. Located in downtown Mississauga and is very close to square 1 mall, dining, transit, and major highways, GO station and many other amenities. The unit has an upgraded kitchen, a separate laundry room with additional storage space, one parking and one locker. The Building has underground visitor parking, 24 hours security, pool, gym and tennis court. The building also has a convenience store, restaurants, family doctor and pharmacy on the main level. All the utilities are included in the maintenance fee (heat, air condition, water, electricity, High speed Internet and cable tv). (id:50787)
Meta Realty Inc.

