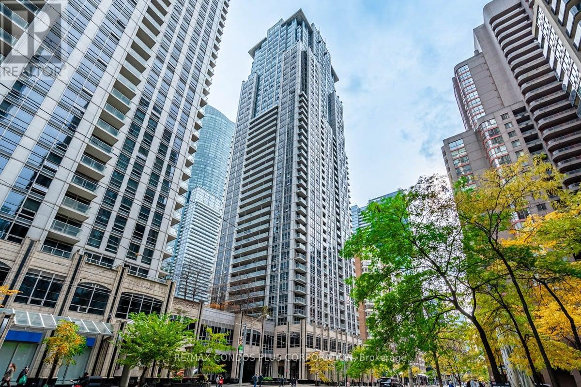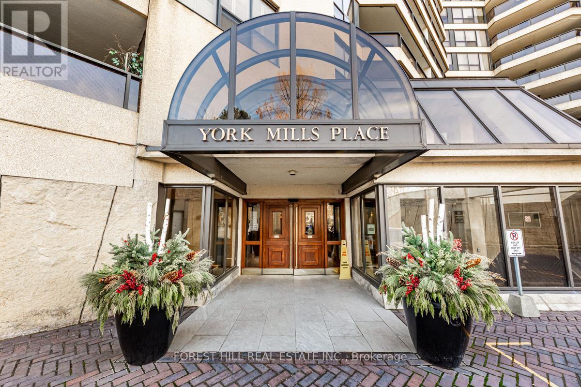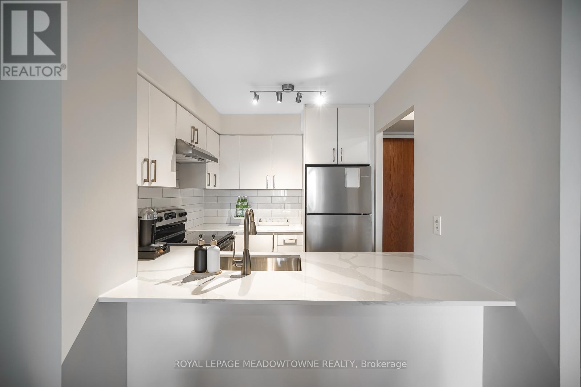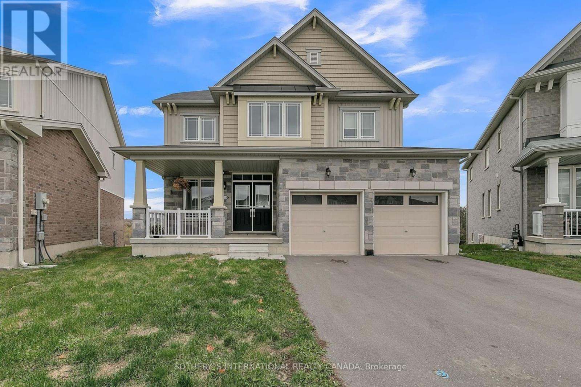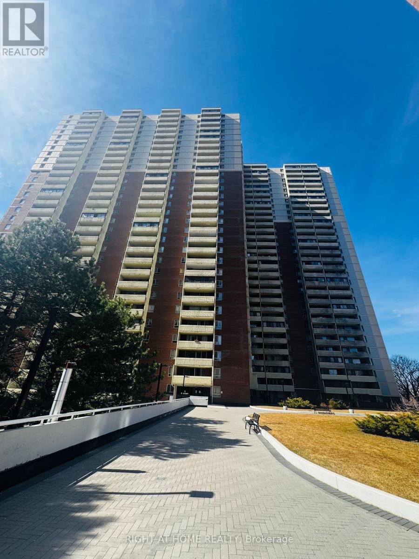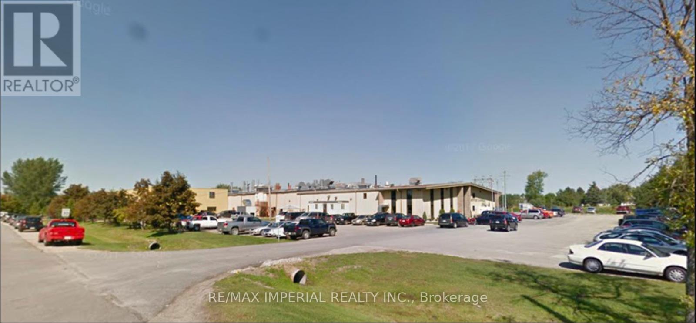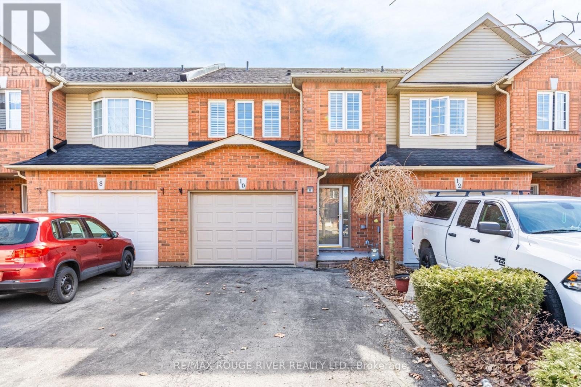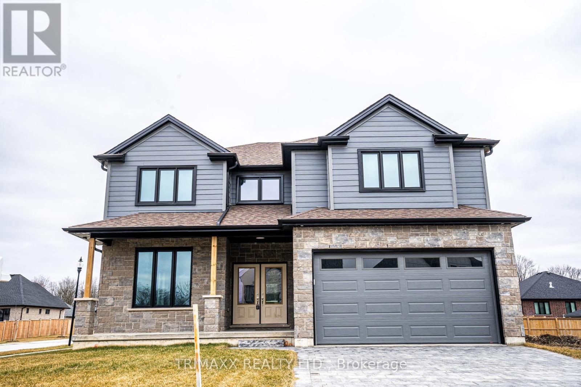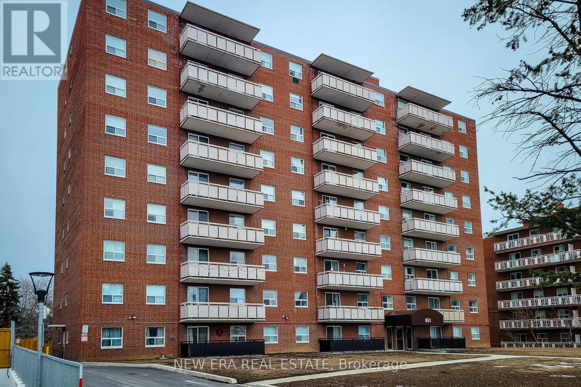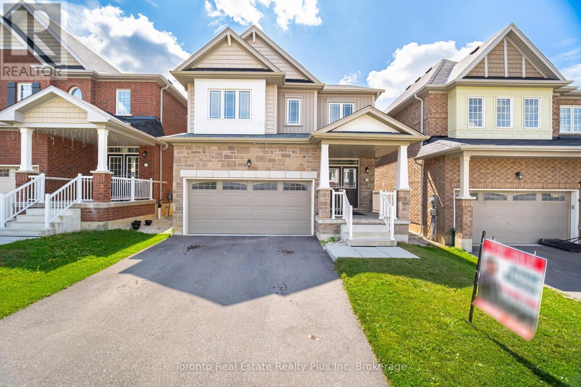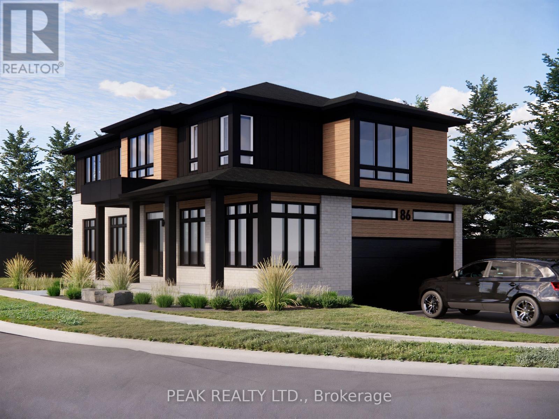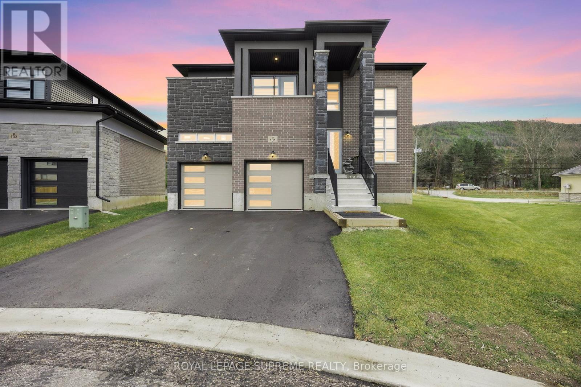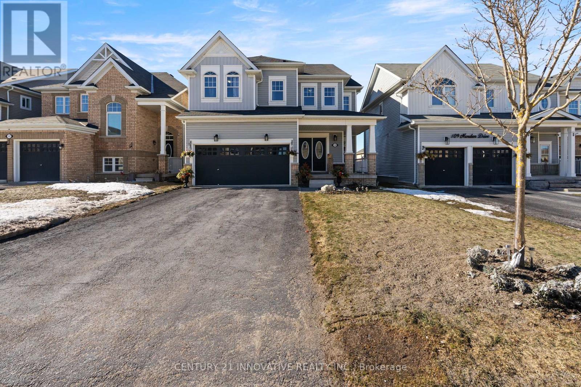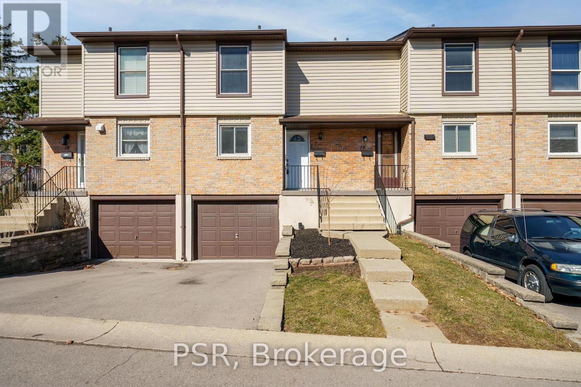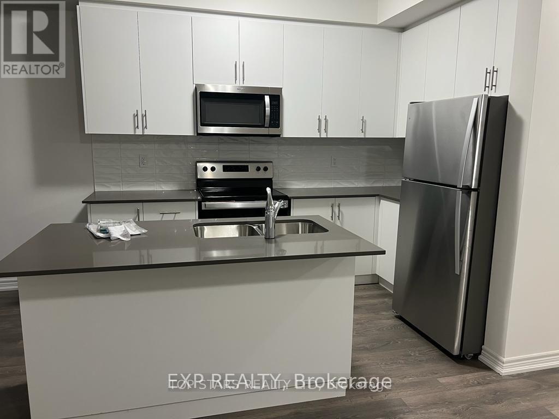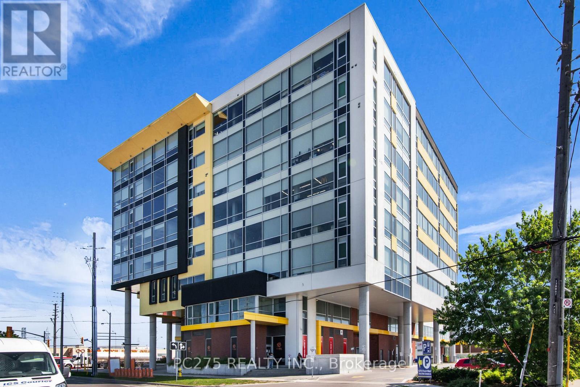2501 - 30 Herons Hill Way
Toronto (Henry Farm), Ontario
*Rare Opportunity* Large Corner Unit with Breathtaking, Unobstructed Views in a Highly Desirable Henry Farm area. Featuring Modern Finishes and a Spacious Open-Concept Layout, This Home Offers the Perfect Combination of Style and Convenience. Enjoy Top-Tier Amenities, Including a Gym, Pool, and Guest Suites, All Just Moments Away from Public Transit, Shopping, Fairview Mall, T & T Supermarket, and amazing Restaurants. An Ideal Investment for First-Time Homebuyers, Young Professionals, and Investors. Don't miss this opportunity! (id:50787)
Timsold Realty Inc.
3403 - 761 Bay Street
Toronto (Bay Street Corridor), Ontario
Welcome to a spacious and bright, freshly painted 775 sq ft one bedroom plus den condo with two full bathrooms at highly sought after and centrally located Residences of College Park 2. Spectacular high floor unobstructed East and distant lake views from living room and bedroom, soaring 9 foot ceilings, floor to ceiling windows, brand new vinyl plank flooring, granite counters and stainless steel appliances. Huge laundry room with additional storage space. Hydro billed separately. Luxurious Amenities: Pool, Gym, Theater Room, Yoga Studio, Golf Simulator, Party Room, Concierge, Guest Suites, Table Tennis, Sauna, Business Center, Meeting Room, Media Room, Terrace. Direct Underground Access To College Subway Station. Service Ontario, Farm Boy, Metro, Starbucks, Winners, Ikea, Food court, LCBO, Steps To U of T, TMU (Ryerson), Yorkville, Eaton Center, Financial District, Hospitals. This amazing unit will be a great place to call home or investor seeking property that is highly sought after in the rental market. (id:50787)
RE/MAX Condos Plus Corporation
2606 - 395 Bloor Street E
Toronto (North St. James Town), Ontario
This 1-bedroom + den condo at The Rosedale on Bloor offers 600 square feet of bright, functional living space with stunning, unobstructed northeast views of the Rosedale Ravine. The spacious den, enclosed with sliding doors, is perfect as a second sleeping area or work-from-home office with a view. Floor-to-ceiling windows flood the open-concept layout with natural light, while the sleek kitchen features quartz countertops and stainless steel appliances. Enjoy top-tier building amenities, including a 24-hour concierge, state-of-the-artfitness centre, indoor pool, and party/meeting room. Steps from the Sherbourne subway station and just minutes to Bloor-Yonge, Yorkville, and the University of Toronto, this prime location offers unbeatable convenience with easy access to transit, shopping, dining, and entertainment. (id:50787)
Royal LePage Your Community Realty
307 - 717 Eglinton Avenue W
Toronto (Forest Hill South), Ontario
Step into a beautifully restored Art Deco landmark, where timeless design meets contemporary sophistication. This exceptional south-facing one-bedroom unit has been completely reimagined with new wiring, an upgraded electrical panel, updated plumbing, and a fully redesigned kitchen and bathroom with custom millwork. The result? A seamless blend of timeless elegance and contemporary design, where every detail showcases impeccable craftsmanship and thoughtful upgrades. Designed for effortless living, unit 307 features beautiful hardwood flooring throughout and a chef-inspired kitchen with a Custom-paneled Sub-Zero Fridge/freezer, Miele Oven, Miele Cooktop, and sleek Quartz Countertops. The light-filled and luxuriously large Bedroom is a masterclass in style and function, featuring a Custom-Built Closet system with drawers and shelves for maximum efficiency, complemented by a sophisticated paneled accent wall. Ensuite laundry adds everyday convenience to this impeccably curated space. Enjoy hassle-free, all-inclusive maintenance fees, covering property taxes, all utilities, ultra-fast fibre optic internet, and cable. Exciting enhancements are on the horizon for Spring 2025 - a stunning landscaping project featuring new retaining walls, an upgraded front walkway with irrigation, elegant lighting, and lush plantings. There is simply no other unit available in Midtown Toronto that offers this caliber of refined high-end transformation at this price point within a meticulously maintained co-ownership community. More than just a home, this is a chance to be part of a distinguished community within an iconic Art Deco setting. And lets talk about location public transit is at your doorstep, with the Beltline Trail, the library, Shoppers Drug Mart, Starbucks, and the shops and restaurants of Eglinton Avenue West and Forest Hill Village just a short walk away. An extraordinary opportunity come see for yourself! (id:50787)
Forest Hill Real Estate Inc.
301 - 3900 Yonge Street
Toronto (Bedford Park-Nortown), Ontario
The Desirable York Mills Place. Original owner!! Well known for its attentive concierge services, and friendly staff, and well managed building! Owner modified original floor plan to create a large primary bedroom with 2 ensuite baths, and a separate den. Primary bedroom has a large walk-in closet as well as multiple closet space. Large balcony off living room, with a smaller one off kitchen. 2 parking spaces: (1 owned, 1 exclusive use); Locker. (id:50787)
Forest Hill Real Estate Inc.
904 - 29 Queens Quay E
Toronto (Waterfront Communities), Ontario
Live In One Of Toronto's Most Coveted Waterfront Residences with Unobstructed Breathtaking South West Lake Views. Boasting Two Oversized Bedrooms, A Generous Den That Can Easily Be A Third Bedroom, This Home Is Adorned With Flawless Finishes. Through It's Sophisticated Style, This Decadent Space Features A Chef Inspired Kitchen, High Smooth Ceilings, Extensive Windows, A Bountiful Balcony That Offers Views Of The Best Sunsets, En Suite Spa Inspired Bathrooms, Built In Closet Organizers, And So Much More. Truly One Of A Kind With Attention To Every Detail. This Open Concept Home Is Spoiled With The Finest of Finishes And Complimented With Two Parking Spots and Three Lockers. Steps To The Gardiner, Subway, Sporting Venues, Restaurants, Stores, St. Lawrence Market And The Financial District. Resort Like Amenities Include Pools, Fitness Room ,Theatre and Party Rooms, Visitor Parking, Guest Suites And So Much More! Set In The Heart Of The City's Waterfront, Enjoy The Epitome Of City Living And Lifestyle Colliding. A True Treasure Waiting To Be Discovered. (id:50787)
Stomp Realty Inc.
Royal LePage West Realty Group Ltd.
401 - 18 Pemberton Avenue S
Toronto (Newtonbrook East), Ontario
Newly renovated stylish and modern 1 bedroom condo with DIRECT indoor access to Finch Subway station from the P1 level (3 mins underground to your subway directly from your elevator without going outside). This gorgeous open-concept Kitchen features beautiful quartz countertops with a stunning backsplash. Brand new full size stainless steel fridge, stove, dishwasher and hood fan (never used), plenty of storage in brand new cabinets with porcelain tiles and a breakfast bar. Living and dining room have a bright and airy open concept that allows for great furniture placement. Primary bedroom features pot lights, double door mirrored closets and a large window with plenty of light. Fully renovated main bathroom which is spa worthy and features pot lights, tub/shower combo with upgraded tiles and a beautiful vanity. Enjoy the convenience of urban living with easy access to transit, shopping, dining and entertainment. 30 minutes to downtown Toronto (union station by subway) Move in ready! Don't miss this opportunity! (id:50787)
Royal LePage Meadowtowne Realty
3101 - 30 Inn On The Park Drive
Toronto (Banbury-Don Mills), Ontario
Featuring a stunning one bedroom plus den suite on a high floor at Tridel's Auberge On The Park. With breathtaking unobstructed views of Toronto's skyline/CN Tower, 9-foot smooth ceilings and floor-to-ceiling windows, this home is flooded with natural light, creating an open, airy ambiance. The beautiful laminate floors add warmth and elegance to the space. The open-concept living/dining area seamlessly flows into the well-appointed contemporary kitchen featuring energy-efficient stainless steel appliances, integrated dishwasher and sleek granite countertops with matching backsplash - perfect for preparing meals or entertaining guests. The large bedroom offers ample space for relaxation, while the versatile den provides an ideal spot for a home office, reading nook or extra storage - tailor to your lifestyle. Nestled in the heart of mid-Toronto, this condo is surrounded by expansive greenspace and lush parklands, offering the perfect balance of city living and nature. Be part of the elite community to experience the elevated lifestyle with superb amenity spaces encompassing a grand lobby with French inspired interior design, 24 hour concierge, outdoor spa-like swimming pool, whirlpool, private cabanas, outdoor terrace with BBQs perfect for al fresco dining, fitness centre with yoga and spin studios, multimedia room, elegant party room with billiards, private dining room, pet wash & dog park and ample visitor's parking. Conveniently located with easy access to public transit, highways, grocery stores, shopping, parks, and trails, this condo offers the ultimate in comfort, convenience, and luxury. Don't miss the opportunity to make this exceptional property your new home! (id:50787)
Right At Home Realty
130 Emery Street W
London South (South E), Ontario
SPACIOUS 3+2 BEDROOM BUNGALOW IDEAL FOR FAMILIES OR STUDENTS! Welcome to 130 Emery St W, a versatile bungalow perfect for families or students seeking a convenient and comfortable home. Prime Location, Just a 10-minute direct commute to Western University. Highly walkable area with easy access to shopping and bus routes. Main Floor, Bright, naturally lit living space no carpet! Newly renovated kitchen featuring soft-close cabinetry, granite countertops, and stainless steel appliances. Three spacious bedrooms and a full bath. Lower Level, Large family room, perfect for relaxing or entertaining. Two additional generously sized bedrooms. A 3-piece bathroom for added convenience. Utility room, workspace, and bonus cold cellar for ample storage. Outdoor Perks, Low-maintenance, fully fenced backyard with a deck ideal for outdoor gatherings. Parking for three vehicles with two separate driveways. Heated single-car garage with through-and-through access and a gas BBQ hookup. Bonus Features, Separate entrance to the basement, offering added privacy and flexibility. This Southcrest gem wont last long! Book your private showing today. (id:50787)
Your Home Sold Guaranteed Realty - The Elite Realty Group
5 - 3308 Lakeshore Boulevard W
Toronto (Long Branch), Ontario
Now Is Your Golden Opportunity To Expand Your Franchise, QSR Or Brand! Prime AAA+ Location With Great Exposure And Traffic Count, Located Next To The Tim Horton's on Lakeshore Blvd West In The Thriving Area of Long Branch! Steps Away From Humber College and TTC Street Car and Bus Stop. Strong Pedestrian Footfall & Traffic Generators In The Immediate Area. Surrounded With Lots Of Residential Homes, Condos And Business Buildings! 400 S/Ft On Main Floor Plus Bsmnt Of Same Size With Huge Storage Space. Great Height On the Main Floor. Sun-Filled Seating Area. Parking Available. Washroom On The Main Floor And In Bsmnt Also.This Exquisitely Designed Space Features A Fully Equipped Kitchen. LOW RENT, Long-Term Stability With A Secure Long Lease With Options To Renew! Multiple Revenue Streams With Dine In, Takeout & Delivery Via Uber Eats, Skip The Dishes, Doordash. ***Opportunity To Take Over Current Business Or Rebrand To A Different Franchise/QSR Subject To Landlord Approval.*** (id:50787)
Homelife Superstars Real Estate Limited
2508 - 2545 Simcoe Street N
Oshawa (Windfields), Ontario
Welcome to U.C. Tower 2 at 2545 Simcoe Street North, where modern living meets convenience. This bright and spacious 2-bedroom, 2-bathroom condo offers a well-designed layout with a large balcony and unobstructed views. The open-concept kitchen features sleek countertops and stainless steel appliances, flowing seamlessly into the living area with floor-to-ceiling windows that bring in plenty of natural light. Both bedrooms are generously sized with ample closet space, making this home perfect for comfortable living. Residents enjoy top-tier amenities, including a fully equipped fitness center, yoga and spin studios, a stylish party room, study spaces, and a rooftop terrace with lounge areas and BBQs. The location is unbeatable just minutes from Durham College and Ontario Tech University, with easy access to Highways 407 and 401. The nearby RioCan Shopping Centre offers restaurants, grocery stores, and everyday essentials, while Costco, Walmart, and other major retailers are only a short drive away. This unit comes with one parking spot and a locker for extra storage. A perfect blend of comfort, convenience, and lifestyle. Don't miss the chance to make this your new home! (id:50787)
Benchmark Signature Realty Inc.
238 Dolman Street
Woolwich, Ontario
Nestled in the sought-after Riverland community of Breslau, this stunning 6-bedroom, 4-bathroom home offers the perfect blend of luxury and tranquillity. With breathtaking waterfront views backing onto the Grand River, this property is designed for those who appreciate nature while enjoying modern comforts. The open-concept main floor features a beautifully designed kitchen with stainless steel appliances, ample cabinetry, and a spacious pantry with access from the garage for easy day-to-day living. A seamlessly flowing floor plan that is inviting throughout all living and dining areas. Upstairs, the primary suite is a true retreat, complete with a spa-like ensuite and a walk-in closet. Generously sized bedrooms and well-appointed bathrooms provide comfort for the whole family. Adding to its appeal, the home includes a fully equipped in-law suite with a separate entrance, ideal for multi-generational living or rental potential. With a walkout basement to a beautifully landscaped backyard that backs directly onto the Grand River, offering a serene escape for morning coffees, summer barbecues, or simply unwinding in nature. Located just minutes from Kitchener, Waterloo, and Guelph, Riverland provides a family-friendly atmosphere with parks, trails, and top-rated schools nearby. A rare opportunity to enjoy riverside living with all the conveniences of city life, don't miss your chance to make this exceptional property your own. (id:50787)
Sotheby's International Realty Canada
134 West 27th Street
Hamilton (Westcliffe), Ontario
Charming Brick Bungalow in Sought After Westcliff! Step into this beautifully maintained 4 bedroom/ 2 bathroom brick bungalow and feel instantly at home. With hardwood floors throughout the main level and a bright, airy atmosphere, this home is as inviting as it is stylish. The spacious living room, bathed in natural light from oversized windows, offers the perfect space to relax or entertain. Outside, escape to your own private oasis fully fenced backyard, ideal for enjoying your morning coffee or hosting summer BBQ gatherings with family and friends. Located in the heart of family-friendly Westcliff on the West Mountain, you're just half a block from Chedoke Elementary School and minutes from Mohawk College, trendy shops, restaurants, and highway access.Looking for extra potential? A separate side entrance leads to the high-ceiling basement, offering incredible In-Law suite or rental possibilities. Bonus: Brand new Furnace & AC, Oversized 50' x 120' lot with tons of space to enjoy! Don't miss this gem... homes in this location don't last long! Schedule your showing today. (id:50787)
Right At Home Realty
2607 - 110 Charles Street E
Toronto (Church-Yonge Corridor), Ontario
Location! fabulous X condo, bright & spacious corner unit with gorgeous view, separate 2 bedrooms with new laminate floors,2 full washrooms, 9 ft ceilings, top-to-bottom windows. New laminate floor, new appliances (stove, fridge, dishwasher). Amazing amenities,gym, billiard/entertainment room, media lounge, roof garden & BBQ area, outdoor swimming pool, steps to Yonge/Bloor two subway stations, University of Toronto, Toronto Metropolitan University. One parking & one locker included **EXTRAS** New s/s fridge, new stove, new dishwasher, washer/dryer, microwave, window coverings, electric light. (id:50787)
Master's Trust Realty Inc.
1202 - 1 Massey Square
Toronto (Crescent Town), Ontario
S-T-U-N-N-I-N-G! Must See! Well-maintained, Clean And Tidy. In-House Laundry. Modern Kitchen. Beautifully Build Cloth Cabinets. Day Care & School 2 Mins Walking Distance! Free Membership For Crescent Town Club. Swimming, Karate, Basketball, Table Tennis, Squash. 3 Mins Walking Distance To Pharmacy & Health Clinic. 3 Mins Waking Distance To Grocery Halal Meat. Special Cabinet Closet In Corridor. 5 Mins Walk To Ttc & Subway. (id:50787)
Right At Home Realty
15 Tindall Crescent
East Luther Grand Valley, Ontario
Welcome to this stylish 4-bedroom family home with a seamless open-concept layout, perfect for entertaining. The kitchen, equipped with stainless steel appliances, overlooks the family room and dining area. A walkout leads to a covered deck and a spacious outdoor living space. The bedrooms are generously sized, including a king-sized master retreat with a spacious ensuite. Located in a family-friendly neighbourhood near great parks and schools, this home offers a perfect blend of modern living and community charm. Embrace comfort and luxury in this well-appointed property designed for family life. (id:50787)
RE/MAX Real Estate Centre Inc.
117 Munro Circle
Brantford, Ontario
Stunning Detached Home with Walkout Basement boasts 4 Beds, 3 Baths, Double Car Garage, and 9 Ft Ceilings on the Main Level. Enjoy Tall Kitchen Cabinets, Stainless Steel Appliances, and a Beautiful Oak Staircase. Hardwood Flooring and 9-Foot Ceilings on the Main Floor add to the charm. Upgraded Finishes in Bathrooms include a Master with 5 Pc Glass Ensuite. Convenient 2nd Floor Laundry. Located just minutes from Wilfred Laurier University Brantford Campus, and in close proximity to Walter Gretzky and St. Basil Schools. (id:50787)
Ipro Realty Ltd
306 - 585 Colborne Street
Brantford, Ontario
Stunning corner unit 1 year old built townhome nestled in Brantford's central area. Zebra blinds all over the house with its open concept design and abundant natural light, this unit offers a modern and inviting atmosphere also with two balcony. Featuring three bedrooms and a versatile den that can function as a fourth bedroom, along with 3 washrooms, this 3+1 Den townhome provides flexibility and convenience. The lower level includes a multi-purpose den, family room and a laundry room equipped with a full-sized washer and dryer. On the main level, the kitchen showcases stainless steel appliances and sleek quartz countertops. Upstairs, you'll find three well-proportioned bedrooms, one of which has a private 3-piece ensuite, along with an additional 4-piece bathroom. The property offers two parking spaces, an amenity garden, and visitor parking for guests. Enjoy the convenience of being close to amenities, parks, schools, and easy highway access. (id:50787)
Exp Realty
1 Conlon Drive
Perth, Ontario
Industrial Manufacturing Facility Of 69,366 Sf On 5.37 Acres Located In Perth, On. Property Consists Of The Building, Parking Lot, And An Adjacent Vacant Lot Which Is Used As A Soccer Field Now. The Building Structure is Sound. 3 Phase 2400 Amps Hydro Connected, 7 PSI Gas Service. Municipal Water & Sewer. HVAC is functional. 4 Loading Docks & 4 Ground-Lvl Loading Doors. Functional Overhead Crane. 18' Ceiling In Shop/Warehouse. Shop Lights Recently Upgraded To LED. Roof Maintained & Repaired 2022. Some Drainpipes Were Replaced in 2022/2023. 60 Existing Parking Spaces. The Soccer Field Can Be Converted As More Parking Lots Or Building Additions. 27R1985 And Part 1 Plan 27R10678 Town Of Perth ** Excellent Local Industrial Labour Force And Only 85 Km From Ottawa. (id:50787)
RE/MAX Imperial Realty Inc.
10 Fairhaven Drive
Hamilton (Stoney Creek), Ontario
Welcome to this freehold townhouse in Stoney Creek offering 1421 sq ft of above grade living space. Enjoy the freedom of paying no road fees or maintenance fees. As you Step inside you will be greeted with abundance of natural light that floods the living space. An inviting open-concept seamlessly connects the living, dining and kitchen. Kitchen is a modern space featuring granite countertops, stainless steel appliances, abundant cabinetry provides storage and lots of counter space. Rare advantage of being adjacent to a conservation area. Backing onto Eramosa Karst Conservation Area w/Private Backyard with a 12x12 deck and flower box filled with perennials. From the dining room, walk out to a backyard oasis with no neighbors behind. Three generously sized bedrooms on 2nd floor with a 3 pcs and 4 pcs washroom. Primary & 2nd bedroom can accommodate King Size Bed. Upgraded Garage Door July 2022 with a 2-inch thick, 3-layer insulated panel (R value 10.25), with WiFi-controlled opener. Great schools, lots of recreational facilities and 8 parks in this neighbourhood. Convenient location with easy access to highway. (id:50787)
RE/MAX Rouge River Realty Ltd.
649 Tull Street
Strathroy Caradoc, Ontario
Welcome to 649 Tull St, where luxury and convenience converge. This remarkable 2278 Sqft property boasts highly rated schools, a nearby recreation center, and a budget-friendly big box store. With parking for up to 6 cars, a private office, open-concept living, and a main-floor primary bedroom, this home offers both practicality and comfort. Upstairs, find three spacious bedrooms and a well-appointed bathroom. Don't miss this rare opportunity to secure your place in a community where success begins with opportunities like these-where building generational wealth starts at home. Schedule your viewing today! (id:50787)
Royal LePage Prg Real Estate
188 Foxborough Place
Thames Centre (Thorndale), Ontario
Welcome to this executive, customized home in the family friendly neighborhood in the town of Thorndale. The Modern open concept kitchen with Quartz countertop, white cabinets with black handles, pantry, stainless steel appliances. Boasting over 3100 Square feet above grade living space. This home features 4 Bedrooms & 3.5 bathrooms, Primary bedroom comes with huge W/I closet, 5 pc. En-suite, Open concept living room combined with dinning room. Huge 2nd bedroom with double closets and attached 4 pc bathroom. Other 2 bedrooms also has W/I closets and shared 4 pc. bathroom with modern lights. Other features include convenient 2nd floor laundry. Engineered hardwood floor in the living and family room. Unfinished basement with separate side entrance and big windows. Perfect home for big or small family. Minutes from London Airport. (id:50787)
Trimaxx Realty Ltd.
209 - 10 Ajax Street
Guelph (Junction/onward Willow), Ontario
Welcome to 10 Ajax Street, Unit 209a beautifully updated 2-bedroom plus den, 1-bathroom condo offering 1,060 sq ft of modern living space in the heart of Guelphs Onward Willow neighbourhood. This bright and spacious unit features an open-concept layout with large windows that fill the space with natural light. The newly renovated kitchen boasts sleek quartz countertops and a pantry/bar area, providing ample storage for all your culinary needs. The primary bedroom is a true retreat, complete with a generous walk-in closet. Enjoy the convenience of in-suite laundry with a combined washer/dryer unit. The building offers fantastic amenities, including a meeting room and secure bicycle storage, catering to both professionals and active residents. Located close to parks, schools, shopping, and public transportation, this condo provides easy access to everything you need. Near Sleemans Park, Playground and G2G intra-community bike trail. Catholic & Public Schools 1km away. Directly on city bus route & 1km or less walk to No Frills, Shoppers, Winners, Pizza and more convenience options. Commuters are 12 minutes from the 401, 6 minutes from downtown, the weekday GO train and VIA rail. Visitor parking is located on the right side of the main entrance, and street parking is on Ajax. Don't miss your chance to lease this modern and stylish home. **Cost includes professional monthly cleaning services** (id:50787)
Keller Williams Real Estate Associates
505 - 851 Queenston Road
Hamilton (Riverdale), Ontario
Welcome to this bright, carpet-free 2-bedroom, 2-bath condo in the heart of Stoney Creek! Featuring an open-concept main floor, this unit offers a spacious living room and an eat-in kitchen with a stylish tiled backsplash. 4pc main bathroom. The primary bedroom includes a convenient 2pc ensuite bath. Enjoy in-suite laundry, underground parking, and a locker for extra storage. Step outside to your private balcony with stunning escarpment views. This unit is equipped with updated wiring(100-amp service) and is ideally located with a bus stop at the front. Just minutes from shopping, parks, trails, and all major amenities, plus easy access to major highways and the mountain. This location is perfect for those looking for convenience and comfort! **Extras - 100 amps. All new, updated wiring throughout. No Special Assessment with unit. (id:50787)
New Era Real Estate
237 - 652 Princess Street
Kingston (14 - Central City East), Ontario
Don't miss out on this gem! This fully furnished 1-bedroom, 1-bathroom condo offers the perfect balance of comfort, style, and convenience. Nestled in a secure building with a welcoming community atmosphere, this bright and spacious unit features an open layout. The modern kitchen, equipped with stainless steel appliances, is perfect for meal prep or entertaining, while the cozy bedroom provides a peaceful retreat. The sleek bathroom blends functionality with contemporary design. Enjoy top-tier amenities, including a fully equipped gym, a stylish party room, and a stunning rooftop patio ideal for relaxing, studying, or socializing. Heating, cooling, water, and common elements included in the monthly fees. Ideally located near Queens University, downtown Kingston, cafes, restaurants, shops, parks, and the hospital, this condo offers unbeatable convenience. Managed by Sage Property Management and boasting excellent rental potential, this is an incredible opportunity for students, professionals, or investors alike. (id:50787)
Homelife Excelsior Realty Inc.
733 - 330 Phillip Street
Waterloo, Ontario
Gym, Basketball, Study Hall, Conference Rooms, Game Room. Rooftop Patio With Fireplace, 24/7 Monitored Security (id:50787)
Homelife Silvercity Realty Inc.
59 Stamford Street
Woolwich, Ontario
This updated approx. 2800 sq. ft. home feature a legal basement suite for rental income. Located in a charming neighbourhood, the open-concept main floor boasts 9 feet ceilings, a spacious great room with natural light and hardwood floors. The updated kitchen comes with Quartz Countertops and Tile Floorings and flows into the Dining Area leading to the backyard. The Legal basement Suite includes a Kitchen, 2 bedrooms, a bathroom and Laundry with a Separate Entrance for privacy. Upstairs, you'll find 4 bright bedrooms, including the Master Bedroom with a walk-in closet and ensuite washroom. . Conveniently located near schools, a community Centre and within 20 driving minutes of Waterloo University, Guelph, Cambridge, Kitchener and the GO Station. Book your viewing today! (id:50787)
Toronto Real Estate Realty Plus Inc
434 - 450 Dundas Street E
Hamilton (Waterdown), Ontario
Recently built by the award winning New Horizon Development Group, this spacious 1 bedroom plus den condo comes with 1 underground parking spot, 1 storage locker and a state of the art Geothermal Heating and Cooling system which keeps the hydro bills low!!! Enjoy the open concept kitchen and living room with stainless steel appliances, a breakfast bar and a walk-out to your private balcony where you can catch the most incredible sunset views. The condo is complete with a 4 piece bathroom and in suite laundry. Enjoy all of the fabulous amenities this building has to offer; including a party room, modern fitness facility, rooftop patio and bike storage. Situated in the desirable Waterdown community with fabulous dining, shopping, schools and parks. Close to highway access and Aldershot GO Station, 20 minute commute to Mississauga. (id:50787)
RE/MAX Escarpment Realty Inc.
303 - 1284 Gordon Street
Guelph (Kortright East), Ontario
Welcome to 1284 Gordon Street a stylish and contemporary 1 bed + den condo in one of Guelphs most sought-after locations! Perfect for investors, young professionals, or downsizers, this bright and spacious unit offers the ideal blend of comfort and convenience. The open-concept layout is designed for modern living, featuring floor-to-ceiling windows that fill the space with natural light, creating an inviting and open feel. And when it's time to unwind, custom blinds provide the perfect balance of privacy and comfort. The sleek kitchen boasts granite countertops, and high-quality finishes. The den is perfect for a second bedroom a home office or additional flex space to suit your needs. The bedroom features a large window, and closet. The spacious bathroom comes complete with a large granite-topped vanity, & custom shelving, while in-suite laundry provides ample convenience. Additional perks include a third-floor storage locker and an above-ground parking space. Low condo fees include water, private garbage removal, snow removal, property maintenance, and common area building maintenance. Located just minutes from the University of Guelph, with easy access to grocery stores, dining, trails, shopping, top-rated schools, public transit, and major highways this prime location offers everything you need! Don't miss this incredible opportunity book your private showing today! (id:50787)
Royal LePage Signature Realty
456 Black Cherry Crescent
Shelburne, Ontario
Gorgeous 5 Bedroom, 5 Bathroom Corner/End Unit Detached Home Available For Lease In The Newest And Most Affluent Community of Emerald Crossing In Shelburne. This Stunning Home Sits On Premium 40 Ft Corner Lot, And Contains 3,202 Sqft of Luxury Above Grade Living Space. Enjoy A Lovely Spacious Main Floor Office/Den with Attached 3 Piece En-Suite. 9ft Ceiling Main Floor, Hardwood Floors Throughout Main Floor And Upper Floor Hallways, And Broadloom Bedrooms with Massive Windows Providing Tons of Natural Light. A Modern High End Chef's Kitchen With Large Built-In Island, & Brand New Stainless Steel Appliances. And A Walk Out From The Eat-In Kitchen/Breakfast Room To The Backyard. Separate Living And Family Room. And A Second Floor Laundry Room. Close To All Major Schools, Amenities, Shopping Centres, Hospital, Parks, And More. (id:50787)
RE/MAX Real Estate Centre Inc.
88 Rockledge Drive
Hamilton (Stoney Creek), Ontario
Gorgeous Home With Double Car Garage, 4 Bedrooms, 2.5 Baths. Fully Detached Home Located In Highly Sought After Community. Modern Open Concept Floor Plan. Main Floor W/9Ft Ceilings. Large Separate Breakfast Area. Large Family Room. 2nd Floor Laundry For Convenience. Master Bedroom W/4Pc Ensuite & His & Her W/I Closets. Garage Access Thru Separate Mud Room. Pot Lights, Private Backyard. Kitchen With Stainless Steele Appliances. Zebra Blinds Thru Out The House. Great Location Close To Big Shopping Centre Like Walmart, Canadian Tire, Winners. Also Close To Hwy, Centennial Pkwy, Public Transit. Great Family Neighbourhood. Features Area Influences: School Bus Route. (id:50787)
RE/MAX Escarpment Realty Inc.
94 Golf Links Drive
Loyalist (Bath), Ontario
Brand New Semi-Detached House for Lease - In Bath - Loyalist Community! This Beautiful house Features A Great Layout! Plenty Of Natural Light! 3Bedrooms & 3 Bath on the upper level! Quartz Counter-top & S/S Appliances! Hardwood Flooring on Main! No Houses in the Back - Backing onto Green GolfCourse! This Home Is Bright, Clean & Exciting. (id:50787)
Royal LePage Ignite Realty
2 Main Street W
Haldimand, Ontario
Seize the opportunity to own a fully revitalized historic building, ideally located along the renowned Sunshine Coast Motorcycle Route leading toPort Dover, and nestled in the heart of the picturesque Lake Erie cottage country. Originally built in 1871 and served as the Bank of Hamilton,this exceptional property has been completely reimagined, seamlessly blending historical charm with modern upgrades. Whether youre lookingto establish a business, a residential living space, or combine both, this building offers endless potential. Positioned in a highvisibility location,the property is surrounded by natural beauty, local amenities, and a growing population in nearby communities, making it a prime investment.The 0.51-acre serviced lot provides ample space for expansion or further development. Own a piece of local history while positioning yourself inthe heart of a vibrant, expanding community. Potential VTB available for a qualified buyer. (id:50787)
Revel Realty Inc.
86 Nathalie Street
Kitchener, Ontario
Situated in the desirable Trussler West Community, this stunning 2277 sq.ft. home is the one you have been waiting for. Tasteful modern finishes and traditional craftsmanship come together affording you this truly magnificent home. The well thought layout offers 4 generous sized bedrooms and 3.5 baths (including 2 ensuites). The main floor has an abundance of windows allowing natural light to showcase the designer kitchen (with quartz counters, large 7ft island, tall pantry, taller upper cabinets) featuring 9 ft. Ceilings, engineered hardwood flooring and oversized tile flooring as per plan. The Den on this level assists with your daily routine. The hardwood finished stairs lead to the second floor, where the high traffic hallway is complimented with engineered hardwood flooring as well. Having 4 bedrooms and 3 full baths (complete with quartz countertops) on this level accommodate all family sizes. The primary ensuite with elegant soaker tub, spacious ceramic and glass shower, water closet and double sinks is truly a haven of luxury. Upper floor laundry is a convenient bonus. The standard side entrance leading to the basement with high wall heights (approximately 8.10 FT.) and 4 oversized windows provides the home owner with numerous possibilities. In the basement you will find a 3 piece rough in, oversized cold room, 3 line water system rough in all standard. Now is the time to buy, as you still have time to choose your design selections. Arcadia Home Design looks forward to working with you every step of the way in crafting your new home. The home is currently under construction, you still have time to select your finishes!! (id:50787)
Peak Realty Ltd.
101 Sebastian Street
Blue Mountains, Ontario
Discover the allure of this ultra-modern four-bedroom, four-bathroom home nestled along the scenic shores of Georgian Bay, with Georgian Peaks Private Ski Club just steps from your backyard. This property features a flowing layout that captures breathtaking mountain and serene water views and welcomes you with a grand foyer boasting an 18-foot ceiling. The open-concept main floor, filled with natural light, offers a spacious kitchen ideal for both everyday comfort and grand entertaining. The second floor boasts four large bedrooms and three bathrooms, with stunning views from the terrace. Located in the vibrant Blue Mountains community, known for its active lifestyle, this home is surrounded by amenities, mountain landscapes, and beautiful shorelines, with Blue Mountain Village, Collingwood, Thornbury, and a community beach just a short stroll away. An oversized, unfinished basement offers an opportunity to customize while enjoying the picturesque surroundings. **EXTRAS** Stainless Steel Fridge, Stove, Dishwasher, Washer, Dryer, All Elfs + Window Coverings. (id:50787)
Royal LePage Supreme Realty
113 Morden Drive
Shelburne, Ontario
*Beautiful 2250 Sqft Home in Summerhill Neighbourhood* This freshly painted 2250 sqft home offers an open-concept layout with 9' ceilings, hardwood floors, and a cozy electric fireplace. The kitchen features wooden cabinets, stainless steel appliances, and a stylish backsplash. Upstairs, you'll enjoy the convenience of 2nd-floor laundry and an elegant oak staircase. With direct access from the garage, a 3-piece rough-in in the basement, and a spacious backyard, this home is perfect for family living. Located in the desirable Summerhill neighbourhood, close to parks, schools, and amenitiesschedule a viewing today! (id:50787)
Century 21 Innovative Realty Inc.
17 - 10 Angus Road
Hamilton (Vincent), Ontario
Welcome to 10 Angus Rd Unit #17 - A beautifully updated 3-bedroom, 1-bathroom townhome in a quiet, family-friendly neighbourhood. Perfect for first-time homebuyers, down-sizers, or investors, this home offers a variety of desirable features. Step inside to find tastefully updated flooring, pot lights throughout, and spacious bedrooms. The large dining and family room are perfect for entertaining, and the fully finished basement provides access to the garage, offering additional convenience and storage. Outside, the large backyard offers plenty of space for relaxation and outdoor gatherings. The home is ideally located just minutes from the QEW, Red Hill Parkway, shopping centres, high schools, elementary schools, and more. Don't miss out on this fantastic opportunity! (id:50787)
Psr
307 - 120 Summersides Boulevard
Pelham (662 - Fonthill), Ontario
Introducing an exquisite 2 bedroom plus den, two bath condo in the prestigious Niagara region. This elegant residence completed in 2022, offers modern living with sophisticated finishes including stunning wide plank luxury vinyl floors, quartz kitchen countertops and a charming mini island. The open concept layout enhances comfort and functionality. The unit boasts a walkout balcony, providing an inviting space for relaxation. Positioned on the third floor, this property includes a designated parking spot and private locker for additional storage. The location ensures unparalleled convenience with the newly built Meridian Community Centre just steps away, offering various recreational activities. The adjacent new plaza features a variety of shopping and dining options. Families will appreciate proximity to esteemed schools such as AK Wigg Public School and EL Crossley Secondary. Easy access to hwy 406, Black park, Centennial park, Pelham library, vineyards and welland hospital ensures a combination of natural beauty with modern conveniences, making it an ideal place to live in the Niagara region. Seize the opportunity to call this your new home! (id:50787)
Ipro Realty Ltd.
14 Pike Creek Drive
Haldimand, Ontario
Welcome to this stunning and meticulously maintained detached home, ideally located on a spacious 55 x 134 ft corner lot. Step inside to an open, airy layout that leads to a chefs dream kitchen, featuring upgraded Quartz countertops, sleek white cabinetry, stylish pot lights, and a cozy breakfast nook. Entertain guests in the expansive living room and serve meals in the separate dining room. The main level boasts luxurious and durable vinyl flooring, enhancing the bright, open, and welcoming atmosphere. Upstairs, youll find generously sized bedrooms and two full bathrooms. The finished basement offers a cozy retreat, complete with a rock-finished fireplace and a dedicated play area for kids. Smart home features, including an Ecobee Thermostat, Blink Smart security camera system, and Central Vacuum, add convenience and modern living. Outdoors, enjoy a spacious driveway with parking for up to four cars, an attached double-car garage, and a private, pool-sized backyard. Theres also a large storage shed and a concrete pad ready for an outdoor gazebo. This home is priced to sell, so dont miss out on this incredible opportunity! Schedule your viewing today! (id:50787)
Kingsway Real Estate
43 - 9440 The Gore Road
Brampton (Bram East), Ontario
Incredibly Beautiful 1,860 Sq Ft 2 Storey Townhome Located On The Gore Rd, Brick Elevation W/ 1 Built In Garage & 2 Balconies. Spacious Living & Dining Areas, 9 Ft Ceilings, S/S Appliances & Lots Of Natural Sunlight W/ Unobstructed View. A Bright Kitchen With W/O To Balcony. This Home Provides Ample Room For All Your Needs. Spacious Open Concept Floor Plan And A Separate Laundry Room. Indulge In The Unmatched Convenience Of Its Proximity To Premier Schools, Convenient Grocery Stores. (id:50787)
Exp Realty
286 Starflower Place
Milton (1039 - Mi Rural Milton), Ontario
Brand new never lived-in unit townhouse over 1500 sqft available for rent in sought after west end new neighborhood of Milton close to Tremaine and Britannia. Located with accessibility to 401 from north and also to Oakville, Burlington from south and close to all amenities. 3 bedrooms, 2.5 BATHRMS, GOOD SIZE COZY kitchen with center island, quartz countertops, stainless steel new appliances. Main floor includes a generous living and dining area with fireplace. Interior access to garage. Oak staircase leading to second floor that includes large Master bedroom with a walk-in closet and a 4-piece ensuite with double sinks. It also includes 3 additional spacious bedrooms with ample closet space and another 4-piece washroom with double sinks. The second floor includes convenient laundry and a mixture of vinyl and carpet flooring Energy star certified home that saves on your utility expenses. *For Additional Property Details Click The Brochure Icon Below* (id:50787)
Homelife Maple Leaf Realty Ltd.
338 - 215 Lakeshore Road W
Mississauga (Port Credit), Ontario
Welcome to Port Credit's premier development, Brightwater. This 1-bedroom + den unit boasts elegant laminate flooring, 9-foot ceilings, and a generous balcony. The suite is fully upgraded and conveniently located within walking distance of Port Credit GO station. Brightwater is a waterfront oasis nestled in the heart of Port Credits vibrant urban landscape. Residents will relish the modern amenities offered, such as a virtual concierge, high-speed internet, a community app, access to EV charging stations, keyless entry to their suites, and more (id:50787)
RE/MAX Experts
310 - 55 Eglinton Avenue W
Mississauga (Hurontario), Ontario
Step into this breathtaking 1-bedroom plus den, open-concept suite that boasts rare 10-foot ceilings! The seamless design flows effortlessly throughout the space, guiding you to a generous, beautiful balcony. The bedroom features dual his-and-hers closets and a semi 4-piece ensuite for added convenience. Located on the 3rd floor, enjoy the perk of no elevator delays! Perfectly situated with easy access to public transit, shopping, and just moments from Highways 401 and 403. Dont miss the chance to explore this exceptional and unique suite! (id:50787)
Right At Home Realty
331 - 2486 Old Bronte Road
Oakville (1019 - Wm Westmount), Ontario
Bright & Sunny 1 BR condo with open-concept layout in a vibrant community. Impeccably maintained building with open balcony, includes a parking & locker. Newly Installed Laminate flooring throughout, Kitchen Centre Island/Breakfast Bar for convenient dining. Close to shopping, public transportation, highways and more. Perfect blend of comfort, style, and convenience. (id:50787)
Royal LePage Signature Realty
30 Niles Court
Brampton (Westgate), Ontario
Excellent Location! Situated In A Quiet Cul-De-Sac With No Sidewalk, This Well Designed Home Offers Over 3000 Square Feet of Living Space. Features Include 4 Large Bedrooms, A Large Foyer, Crown Moldings Throughout The First Floor, Updated Kitchen With Granite Counter Tops, Main Floor Laundry With Entrance From Garage, Flooring In Living Room/Dining Room And Upper Bedrooms, Built-In Cabinetry in Dining Room, And A Large Family Room With Fire Place. Basement Features A Separate Side Entrance, 2 Bedrooms, A Second Kitchen And A Four Peace Bathroom. With Quick Access To Hwy 410, 407, Trinity Common Mall, Shoppers Drug Mart, Public Transit, Hospital, Parks And Schools, This Home Is In An Ideal Location! (id:50787)
Homelife/miracle Realty Ltd
826 - 26 Gibbs Road
Toronto (Islington-City Centre West), Ontario
Welcome To This Stunning One Bedroom Modern Open Concept Suite! Features An Abundance Of Natural Light, Sleek Bright Coloured Flooring, Modern Designer Kitchen, Quartz Countertops +Island/Breakfast Bar, Stainless Steel Appliances, Large Terrace, Double Mirrored Closet, And Large Picture Window. Located Close To Commuter Highways, Shops, Restaurants, And Schools. Enjoy Fantastic Amenities Like Outdoor Pool, 24 Hour Concierge, Bike Storage, + Party Room. (id:50787)
Royal LePage Real Estate Services Ltd.
201 - 1275 Finch Avenue W
Toronto (York University Heights), Ontario
Great opportunity for a Professional or Medical Space with state-of-the-art facilities, concierge service, security, elevators, and public washrooms space in this spacious 2nd floor mezzanine unit, sharing a lobby with many medical services, pharmacy and restaurants. The busy lobby has lots of foot traffic and access to ancillary services. This unit is a blank canvas and can be built to suit (TBN). Close to subway and pending LRT transit line. Easy Access to 401. Other tenants include Tim Hortons, Pharmacy, Dynacare, Ultrasound, Various private clinics, dental and hearing. 1 Car parking included, on site storage. Large underground parking garage for staff and customers. (id:50787)
Pc275 Realty Inc.
43 Radford Avenue
Toronto (High Park-Swansea), Ontario
**Excellent 2-Bedroom Apartment for Rent**This outstanding 2-bedroom apartment features a spacious living area and a large modern kitchen with an eat-in area. Both bedrooms are generously sized, equipped with closets, and have large windows that let in plenty of natural light. The apartment boasts high ceilings, wood flooring, and ceramic tiles throughout. Located in a prime area at the intersection of Bloor Avenue and Indiana Road, it is close to all amenities, including the subway and High Park. This apartment is all-inclusive. Please note that parking is not included. (id:50787)
RE/MAX Ultimate Realty Inc.


