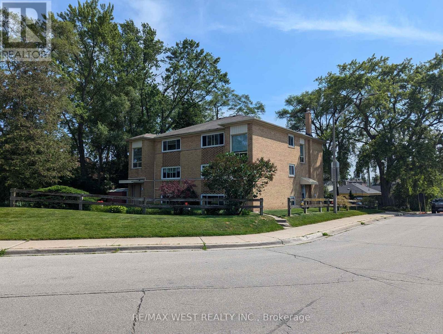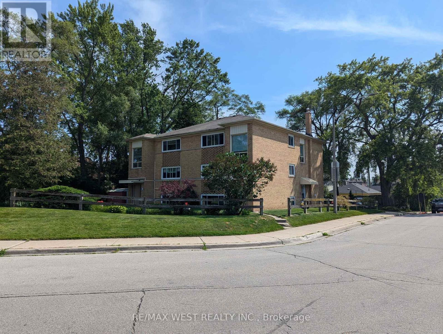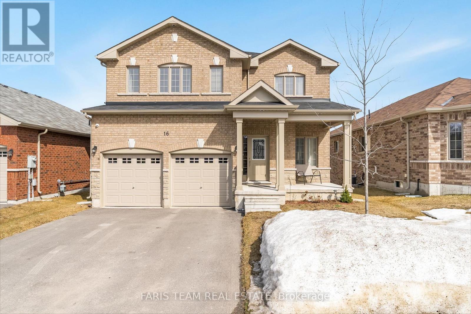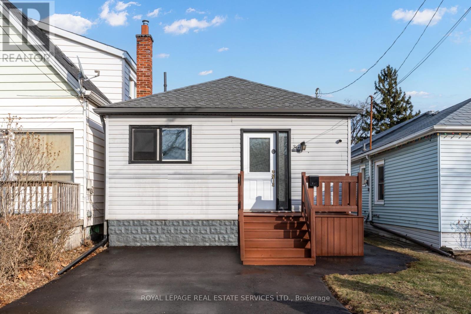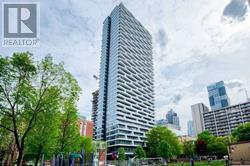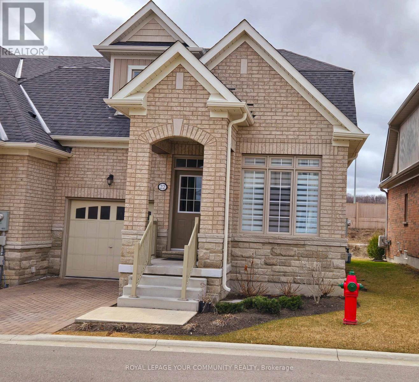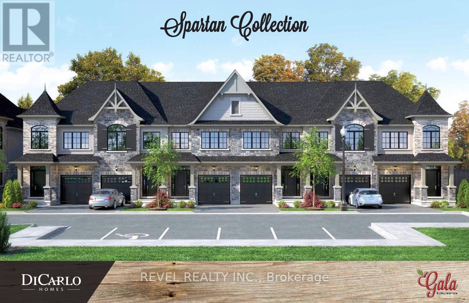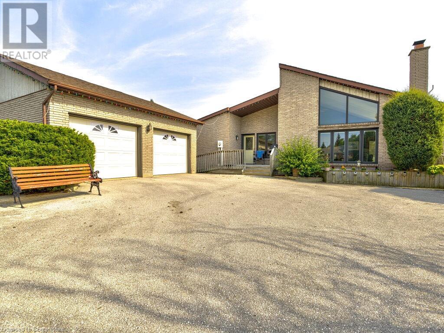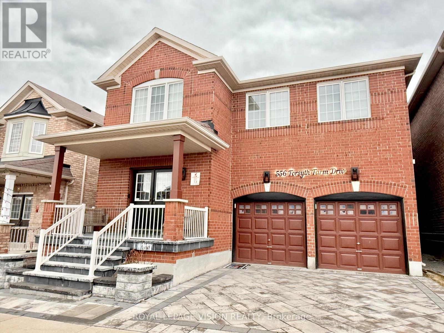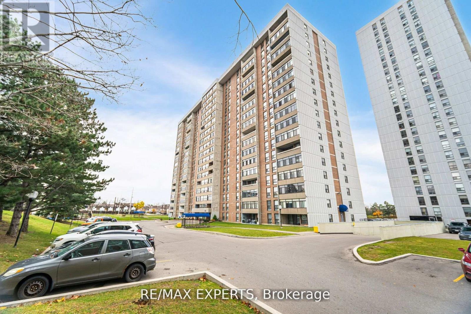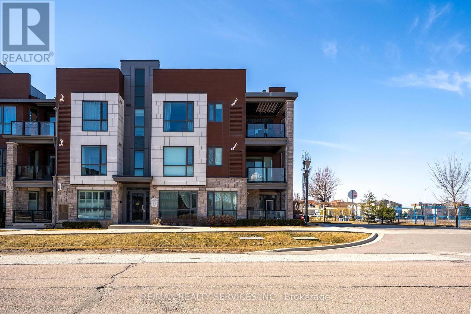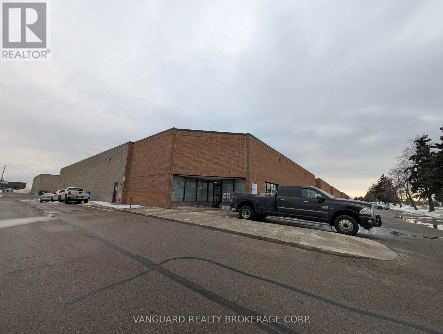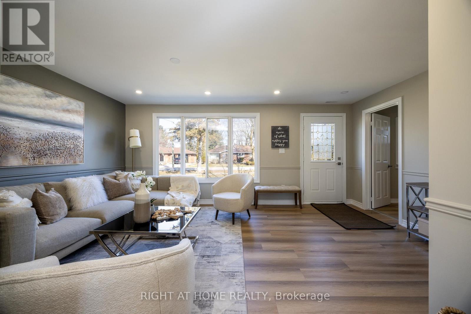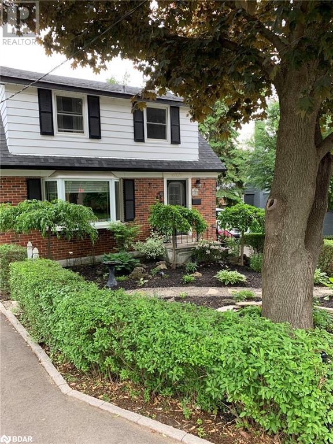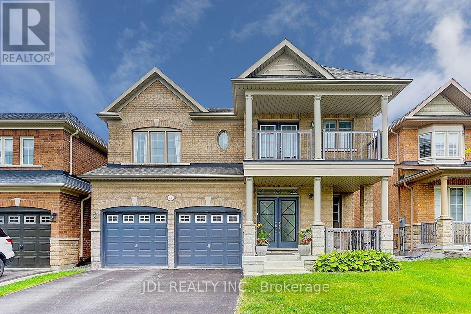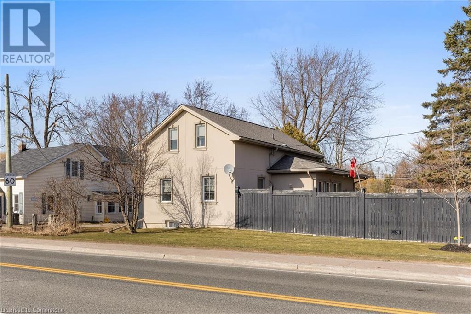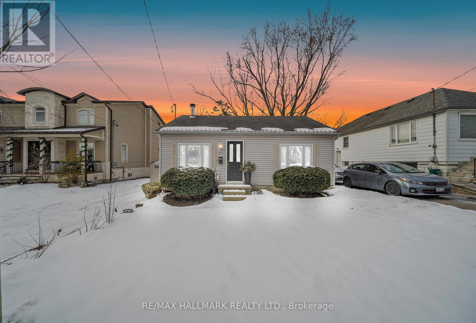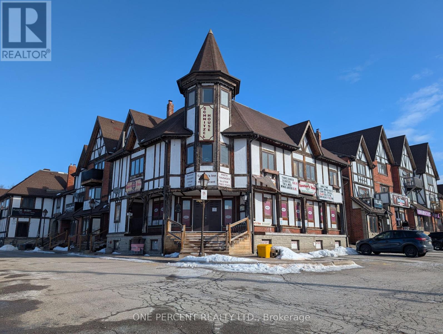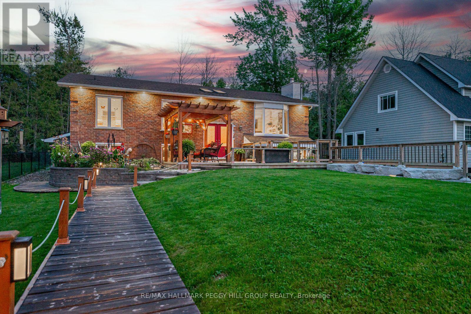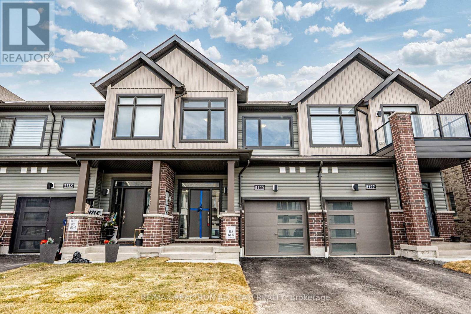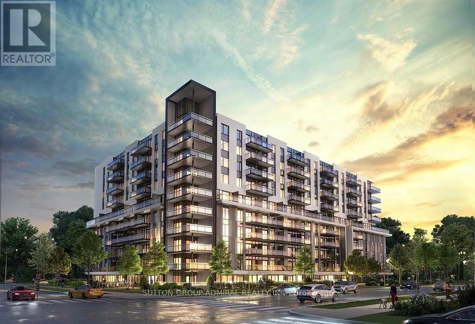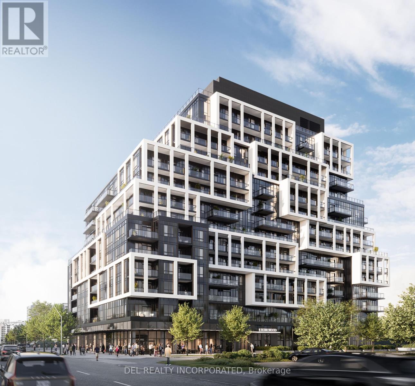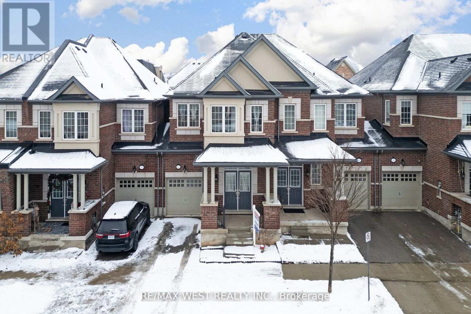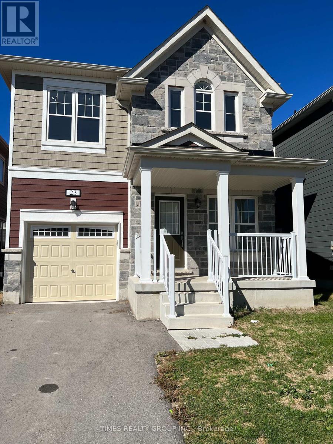111 Lorne Scots Drive
Milton (1031 - Dp Dorset Park), Ontario
Welcome to 111 Lorne Scots Dr., a beautifully renovated side-split in Milton's sought-after Dorset Park! This bright, spacious home offers modern upgrades, a fantastic layout, and a prime location just steps from Main Street and the GO Station. The open-concept main floor, renovated in 2020, features custom cabinetry, new appliances, and elegant wood flooring. Large windows fill the space with natural light, and a walkout leads to a generous backyard perfect for relaxing or entertaining. Upstairs, three sunlit bedrooms share a full bathroom. The finished basement, with a separate entrance from Nelson Court, includes a private one-bedroom suite with a three-piece bath ideal for guests, extended family, or rental income. The spacious backyard and side yard include two large sheds, great for a workshop or extra storage. Recent upgrades: AC (2023), washer (2022), basement flooring (2022), main floor and kitchen (2021). Move-in ready and perfectly located--don't miss this rare find! (id:50787)
Century 21 Heritage Group Ltd.
932 15 Line N
Oro-Medonte, Ontario
98.23 acres of level and open land with significant development potential located close to existing residential & commercial properties, major shopping, dining and entertainment, Lakehead University, Costco, and essential services. Orillias municipal boundaries require expansion to accommodate growth and this property is situated in one of the two focus study areas which could lead to anticipated beneficial zoning changes. Fronts Line 15 North, across from approved serviced development and borders Bass Lake Sideroad, offering multiple access points. The proposed Sewage Pump Station on Old Barrie Road, enhances the appeal for commercial and residential projects along with a potential 3rd fire station. Investing today for future development potential will work well with this opportunity since there is a very large 2 storey brick home, detached 35x60 shop/garage, and two large barns allowing income to be generated through the house rental, cash crop/land rental, and barn/storage. The majority of the property is Zoned Agricultural /Rural. (id:50787)
Century 21 B.j. Roth Realty Ltd.
63 Seacoasts Circle
Vaughan (Maple), Ontario
Heres a clean and professional paragraph version of your townhome description: This spacious townhome is located in the heart of Maple and offers 3 large bedrooms, 1 additional recreational room on the lower fl, and 3 washrooms, providing plenty of space for your family. With over 1841 square feet of living space, this home is designed for comfort and functionality. Its just a 6-minute walk to the Maple GO Station, making commuting a breeze, and the Maple Community Centre with parks is right across the street, perfect for outdoor activities. Families will appreciate being in the Mackenzie Glen School zone, and you are just steps away from Walmart, Lowes, restaurants, and more for everyday convenience. Inside, youll find an open-concept main floor, a professionally finished kitchen, and a functional layout with designer laminate flooring and high ceilings throughout. The double car garage adds extra convenience and storage space. This townhome is ideal for those looking to live in a vibrant, family-friendly community. (id:50787)
Homelife New World Realty Inc.
50-52 Peter Street N
Mississauga (Port Credit), Ontario
Fantastic Investment Opportunity in Port Credit. Two Legal Triplex's situated on a massive 80 x 132 lot. Extremely well maintained and easily rented! 4 - 2 bedroom units above grade plus 2 - 1 bedroom units in lower level. Each unit has a living room, dining room, kitchen, washroom, one parking spot & separate electrical meter. 2-Bedroom units are approx. 950 sqft and 1-bedroom units approx. 810 sqft. Shared coin-laundry for tenants. One storage/mechanical room for owner. Electric House meter for common areas & laundry. Steps from Lakeshore Rd., offering convenient access to public transit, shops, restaurants, and local amenities. (id:50787)
RE/MAX West Realty Inc.
50-52 Peter Street N
Mississauga (Port Credit), Ontario
Fantastic Investment Opportunity in Port Credit. Two Legal Triplex's situated on a massive 80 x 132 lot. Extremely well maintained and easily rented! 4 - 2 bedroom units above grade plus 2 - 1 bedroom units in lower level. Each unit has a living room, dining room, kitchen, washroom, one parking spot & separate electrical meter. 2-Bedroom units are approx. 950 sqft and 1-bedroom units approx. 810 sqft. Shared coin-laundry for tenants. One storage/mechanical room for owner. Electric House meter for common areas & laundry. Steps from Lakeshore Rd., offering convenient access to public transit, shops, restaurants, and local amenities. (id:50787)
RE/MAX West Realty Inc.
16 Hewson Street
Penetanguishene, Ontario
Top 5 Reasons You Will Love This Home: 1) Newer 2-storey home framing stunning picturesque views from both the kitchen and the spacious primary bedroom, creating a serene and inviting atmosphere 2) Walkout basement with tall 9' ceilings opening to a fully fenced backyard, providing the perfect space for entertaining, family gatherings, or simply enjoying the outdoors 3) Convenient two-car garage with a level entrance ensuring effortless access, making everyday living seamless and practical 4) Luxurious primary suite featuring a walk-in closet with custom built-ins and a spa-like 5-piece ensuite, complete with dual sinks, a corner tub, and a standalone shower for ultimate comfort 5) Ideally situated in a family-friendly neighbourhood with multiple schools nearby, and just minutes from downtown amenities, scenic waterfront trails, and the beautiful parks of Penetang Harbour. 2,465 fin.sq.ft. Age 4. Visit our website for more detailed information. (id:50787)
Faris Team Real Estate
Faris Team Real Estate Brokerage
403 - 55 Clarington Boulevard
Clarington (Bowmanville), Ontario
Rent to Own Option Available. Great Opportunity to live in a Brand New Condo in the heart of Bowmanville Downtown! This 2Bed 2Bath unit features an open concept layout with luxury vinyl flooring, Quartz counter, 9' ceiling, Large Open Balcony & many more! Close to all the amenities, GO Station, Hwy 401! (id:50787)
Royal LePage Ignite Realty
302 - 55 Clarington Boulevard
Clarington (Bowmanville), Ontario
Rent to Own Option Available. Great Opportunity to live in a Brand New Condo in the heart of Bowmanville Downtown! This 2Bed 2Bath unit features an open concept layout with luxury vinyl flooring, Quartz counter, 9' ceiling, Large Open Balcony & many more! Close to all the amenities, 1 underground Parking, 1 Locker & Free Internet! GO Station, Hwy 401! (id:50787)
Royal LePage Ignite Realty
36 Harmony Avenue
Hamilton (Homeside), Ontario
Welcome to this lovely renovated /upgraded top to bottom and inside to outside lovely 2 bedroom bungalow. It has a two bedrooms on the main floor and 4 piece bath, beautifully renovated large eat in kitchen. The basement is fully finished and has a large storage and laundry room and a 3 piece bath. Freshly and professionally painted throughout 2023, Attic and Basement insulation 2022, newer roof, grading around the house and drive repaved in 2024. Great street, and great little neighbourhood close to all amenities. (id:50787)
Royal LePage Real Estate Services Ltd.
257 - 25 Adra Grado Way
Toronto (Bayview Village), Ontario
Welcome to SCALA by Tridel, an architecturally stunning condominium nestled in a serene ravine setting. This 1-bedroom plus den suite offers 612 square feet of thoughtfully designed living space, enhanced by impressive high ceilings that create a bright and airy ambiance. Located in the desirable Bayview Village neighborhood provides easy access to shopping, dining, and public transit, ensuring a vibrant and well-connected lifestyle. Premium amenities includes: indoor and outdoor pools, a hot tub, sauna, state-of-the-art fitness center, yoga studio, party room, theatre room, and 24-hour concierge service. *One Parking & One Locker Included* (id:50787)
Century 21 King's Quay Real Estate Inc.
3305 - 85 Wood Street
Toronto (Church-Yonge Corridor), Ontario
Experience luxury and convenience at Axis Condo in downtown! This **Partially FURNISHED** 1-bedroom +study unit is move-in ready, just bring your bags and start living. With modern finishes, floor-to-ceiling windows, and breathtaking CN Tower views, you''ll enjoy both sunshine and cityscape from the comfort of your home. Plus, benefit from **ONE LOCKER**and access to a 6,000 sq. ft. state-of-the-art gym. Located just steps from Loblaws, College Subway (3 mins), Ryerson, U of T, theaters, parks, Dundas Square, Eaton Centre, and more. Live the vibrant city life in style! (id:50787)
Aimhome Realty Inc.
22 Bluestone Crescent
Brampton (Sandringham-Wellington), Ontario
Welcome to this stunning condo townhouse located in the heart of Brampton. This beautiful and spacious home offers the perfect combination of modern living, privacy, and convenience.Upon entering, youll be greeted by a bright and open floor plan with large windows that flood the space with natural light. The main level features a spacious living room, perfect for entertaining, and a well-appointed kitchen with features such as stainless steel appliances, granite countertops, etc. Adjacent to the kitchen is a cozy dining area, ideal for enjoying meals with family or friends.Upstairs, you'll find generously sized bedroom,family room and den, each with ample closet space. The ground floor master suite includes an en-suite bathroom.The townhouse also offers the convenience of a powder room on the main floor, in-unit laundry, and additional features like a private patio. Enjoy the outdoors in the low-maintenance private backyard .Located in a sought-after community with easy access to local shops, dining, parks, and public transportation, this condo townhouse is perfect for those seeking both comfort and convenience. (id:50787)
Royal LePage Your Community Realty
7 - 600 Maplehill Drive
Burlington (Roseland), Ontario
Welcome to the Gala Community with a French Country feel, rustic warmth & modest farmhouse design. Soon to be built 2-storey end unit townhouse by DiCarlo Homes located in South Burlington on a quiet and child friendly private enclave. The Spartan model offers 1551 sq ft, 3 bedrooms, 2+1 bathrooms, high level of craftsmanship including exterior brick, stone, stucco & professionally landscaped with great curb appeal. Main floor features 9 ft high California ceilings, Oak Staircase & Satin Nickel door hardware. Open concept kitchen, family room & breakfast area is excellent for entertaining. Choose your custom quality kitchen cabinetry from a variety of options! Kitchen includes premium ceramic tile, double sink with pull out faucet & option to upgrade to pantry & breakfast bar. 2nd floor offers convenient & spacious laundry room. Large primary bedroom has private ensuite with glass shower door, stand alone tub, option to upgrade to double sinks & massive walk-in closet. Additional bedrooms offer fair size layouts and large windows for natural sunlight. All bedrooms include Berber carpet. *Bonus $25,000 in Decor Dollars to be used for upgrades.* This location is walking distance to parks, trails, schools Burlington Mall & lots more! Just a few minutes highways, downtown and the lake. DiCarlo Homes has built homes for 35 years and standing behind the workmanship along with TARION New Home Warranty program. (id:50787)
Revel Realty Inc.
3631 Molly Avenue
Mississauga (Mississauga Valleys), Ontario
Cozy 2-Bedroom Basement Apartment in Central Mississauga. Welcome to this well-maintained 2-bedroom, 1-bathroom basement apartment with a private separate entrance, situated in a family-friendly neighborhood. Perfect for a professional single, couple, or student, this inviting space offers both comfort and convenience. Located in the heart of Mississauga, you will be close to parks, schools, shopping centers, public transit, and Highway. Shared laundry with friendly housemates is available for your convenience. Tenant is responsible for 30% of utilities including internet. Don't miss out! (id:50787)
Right At Home Realty
11331 Amos Drive
Milton, Ontario
Welcome to Brookville Estates – Country Living in Style! Nestled atop a scenic hill, this beautifully designed ranch-style bungalow offers a perfect blend of comfort, convenience, and luxury. Welcome to a home where living is easy, with a custom-built, fully wheelchair-accessible design that ensures every detail has been thoughtfully crafted for accessibility and ease of living. Built with exceptional craftsmanship by Gary Robertson Construction, this home exemplifies quality and durability. Expansive windows throughout allow natural light to flood every room, while providing breathtaking panoramic views of the surrounding countryside. Whether you’re relaxing inside or enjoying the view from the top of the hill, every moment here feels serene and connected to nature. This 3-bedroom, 2 full baths, home features an open kitchen with a breakfast area, perfect for casual dining. The sunken living room, complete with a cozy wood fireplace, is ideal for relaxing with family or entertaining guests. A formal dining room and a den offer even more space for gatherings and quiet moments alike. The new owner will have the exciting opportunity to add their personal finishing touches to make this home truly their own. The unfinished basement presents potential for additional living space or storage. A spacious 2-car detached garage offers plenty of room for vehicles and storage needs. Discover the charm and functionality of Brookville Estates – where your dream home awaits. (id:50787)
Century 21 Miller Real Estate Ltd.
556 Forsyth Farm Drive
Whitchurch-Stouffville (Stouffville), Ontario
Welcome to your perfect oasis! This stunning home features an open concept layout with large, spacious main floor that exude comfort and style. Newer stone driveway leading to a large porch with double door entrance. Inside, stylish light fixtures illuminate the main floor, creating a warm and inviting atmosphere. The expansive kitchen is perfect for culinary adventures, complete with a spacious breakfast area to enjoy your morning coffee. Retreat to the extra-large primary bedroom, which offers a cozy sitting area that can double as a home office. Storage is never an issue here customized walk-in closets provide ample space, while the remodelled bathrooms feature elegant tile walls and quartz countertops for that touch of luxury. Freshly painted in complimentary colors, this home complements any decorator's taste. The finished basement includes a full bathroom and a flexible space that can easily be converted into an extra bedroom as needed, complete with plenty of storage and potential for an additional kitchen. This home is a must see!! (id:50787)
Royal LePage Vision Realty
2405 - 6 Sonic Way
Toronto (Flemingdon Park), Ontario
Sonic Condos! This five year old building boasts phenomenal amenities, premium finishes and is situated right across from the Eglinton LRT, which is expected to be operational later this year. Here is your chance to start your home ownership journey with several growth catalysts present that can drive price appreciation in the near term, including the completion of the much anticipated Eglinton LRT and rapid infrastructure development in the surrounding area. And if you're an investor, note that this unit is close to cash flow neutral at today's prices/rates - now imagine lower rates. The unit itself is highly functional, with a spacious bedroom, a den that can be used as a second bedroom or an amazing office space, TWO full bathrooms (a true luxury) and a kitchen that features full sized appliances and granite countertops accompanied by sleek, dark cabinets. Be close to the Aga Khan Museum, Shops at Don Mills, steps to transit with a quick ride to downtown, and a minute's drive to the DVP. Do not miss your chance to buy low on a fantastic property! (id:50787)
Ipro Realty Ltd.
1407 - 25 Kensington Road
Brampton (Queen Street Corridor), Ontario
Spacious & Bright 3-Bedroom, 2-Bath Condo Perfect for First-Time Buyers or Investors! Discover this stunning 3-bedroom, 2-bathroom condo offering a bright and airy layout designed for modern living. With spacious rooms, abundant natural light, and a private balcony, this unit is perfect for relaxing or entertaining. The open-concept living and dining areas flow seamlessly into the kitchen, making it ideal for families or tenants. Conveniently located near transit, shopping, and schools, this property is a fantastic choice for first-time buyers or savvy investors looking for a high-demand rental. Don't miss this opportunity book your showing today! (id:50787)
RE/MAX Experts
306 - 2388 Khalsa Gate
Oakville (1019 - Wm Westmount), Ontario
This beautiful 1,005 sq ft, 2-bedroom, 2-bathroom corner unit is located on the 3rd/top floor. It features 2-car parking with a single garage and a single driveway. The open-concept design is filled with natural light, and sliding doors lead to a large private corner balcony with sunset views. The kitchen boasts quartz countertops, stainless steel appliances, a spacious peninsula, upgraded cabinetry hardware, a backsplash, and a feature wall. The primary bedroom includes a walk-in closet, plenty of natural light, and a 3-piece ensuite. Additional highlights include in-suite laundry, ample storage within the unit, and a massive storage locker (id:50787)
RE/MAX Realty Services Inc.
2268 Irish Line
Severn (Coldwater), Ontario
**Nature Lovers!! Beautiful Hobby Farm On 48 + Acres, Great For Hunting Or Enjoying Country Living With 30x 50 Pole Barn With 6 Stalls, Hay Storage Room ,Water,Electricity, Dog Kennel With Separate Run Area, 1305 Sq Ft .Solid Brick Bungalow, 3 Bdrm , 2 Baths , Stunning Views Over The Pond, Fields And Forest!! Nice Updated Eat -In Kitchen , Main Floor Laundry, Walk Out Entry To 18x23 Insulated Garage, 200 Amp Service, Large Living Room With Pine Floors(Need some finishing)* Approximately 3 Acres Of Bush With Some Trails, 2 Ponds, High Efficiency Oil Furnace With Newer Double Contained Oil Tank, Newer Singles, And New Windows !! Great Opportunity , Endless Possibilities For Someone With Vision Looking For A Hobby Farm Or Weekend Retreat!!! Discover Tranquility In This 48+ acre Hobby Farm In Charming Town Of Coldwater. You Will Have Access To Shopping , Entertaining And Outdoor Adventures!! Dont Miss Your Chance On This Great Opportunity Move In Expand Or Rent It Out Great Future Investment!!!Year Round Tranquility Living, Municipal Paved Road, Asphalt Double Driway, And Gravel Driveway, Newer Well 2019 ** (id:50787)
Royal LePage Your Community Realty
484 Millen Road Unit# 24
Stoney Creek, Ontario
***A Rare Gem*** Welcome To The Exclusive Enclave Of Bal Harbour Nestled In Charming Stoney Creek. This Absolutely Stunning End Unit Executive Condo Townhouse Offers Unparalleled Views Of Beautiful Lake Ontario That Are Simply Breathtaking. Enter The Spacious Front Foyer On The Ground Floor Where You'll Find 2 Closets Providing Ample Storage For All Your Coats, Boots & Other Essential/Seasonal Items. From There The Staircase Leads You Up To The Main Floor Where You'll Find 2300 Sq Ft Of Luxury Living. As You Step Into The Living Rm You Are Welcomed By The Warmth & Beauty Of Dark Hardwood Floors, A Wall-Mounted Large Screen TV With Surround Sound Speakers. Combined With The Living Rm Is The Dining Room Where The Large Picture Window Allows For An Abundance Of Natural Light And A Spectacular View Of Lake Ontario. The Beautiful Gourmet Kitchen With Granite Counters, Stainless Steel Appliances, Custom Cabinetry Is Every Chef's Dream. The Generous Sized Breakfast/Eating Area Is Perfect For All Your Family Gatherings With The Added Benefit Of A Walk-Out To A Large Balcony With Another Fabulous Lakeview. The Sizeable Primary Bedroom Is Your Own Private Refuge With Beautiful Hardwood Floors And His & Her Closets. The Recently Renovated Ensuite Bath Is Your Own Private Spa That Combines Opulence And Luxury With Peace And Tranquility. With His & Her Sinks, A Deep Soaker Tub And A Separate Shower, This Is The Perfect Place To Begin and End Each Day. Two More Spacious Bedrooms (One With A 4Pc Ensuite), An Office/Den, A 2Pc Bathroom And A Laundry Room Completes The Main Floor. In The Basement You'll Find A Newly Renovated, Enormous Sized Recreation Room, Another 2Pc Bathroom And More Storage Space. This Gorgeous Move-In Ready Townhome Is Proof That Pride Of Ownership And Attention To Detail Still Exists Today! Great Location With Easy Access To Walking Trails, QEW, Marina, Costco, Shopping, Restaurants And Entertainment. Opportunities Like This Are Rare So Act Now! (id:50787)
Sutton Group Summit Realty Inc Brokerage
7 - 3545 Kingston Road
Toronto (Scarborough Village), Ontario
Small Office Space Located on the ground floor In A Medical Building With Lots Of Free Parking Spaces. Excellent Exposure On Kingston Rd. Suitable For Many Uses. Rent Includes Utilities. (id:50787)
RE/MAX Excel Realty Ltd.
8 - 1750 Courtneypark Drive
Mississauga (Northeast), Ontario
Industrial end unit, Ideal Storage And Warehousing Space, 1 Truck Level Door. Uses Not Allowed, No Food, Automotive, Marijuana Or Place Of Worship Tenants. No Overnight Parking. (id:50787)
Vanguard Realty Brokerage Corp.
16 Haverhill Terrace
Aurora (Bayview Wellington), Ontario
This beautifully maintained home offers exceptional curb appeal, featuring an inviting covered front porch. Step inside to discover a bright & versatile living room at the front of the house, complete with California shutters, a glass door & the flexibility to serve as a home office. The formal dining room is elegantly appointed with wainscoting & a ceiling medallion, creating the perfect space for entertaining. The spacious family room is a true showstopper, boasting a soaring vaulted ceiling over 17 feet high, nearly floor-to-ceiling windows, built-in cabinetry & a cozy gas fireplace -ideal for relaxing evenings. Enjoy cooking in the kitchen, featuring stainless steel appliances, a center island, custom backsplash & granite countertops. The adjacent breakfast area, with a walkout to the backyard patio, provides the perfect setting for casual dining. Conveniently located off the kitchen, a walkout to the garage & a main-floor laundry room add to the home's functionality. Ascend to the second floor, where the generously sized primary suite offers a walk-in closet, a charming bay window with a window seat & a luxurious 5 piece ensuite with a double vanity, jet tub & separate shower. 3 additional spacious bedrooms, each with double closets, provide ample space for a growing family. A well-appointed 4 piece bathroom completes the upper level. The finished basement expands your living space with a versatile recreation room -ideal for movie nights, games, or a play area. A 5th bedroom with built-in shelving & a window makes a perfect guest suite, while an additional flexible room with vinyl flooring can serve as a home office, playroom, or den. Step outside to your backyard retreat, featuring a saltwater pool, pergola & a spacious patio - perfect for enjoying warm-weather days. Situated in a sought-after neighbourhood, this home is close to schools, parks, shopping, nature trails, Highway 404 & public transit, including the Aurora GO Train station. (id:50787)
Century 21 Heritage Group Ltd.
11331 Amos Drive
Milton (Brookville/haltonville), Ontario
Welcome to Brookville Estates Country Living in Style! Nestled atop a scenic hill, this beautifully designed ranch-style bungalow offers a perfect blend of comfort, convenience, and luxury. Welcome to a home where living is easy, with a custom-built, fully wheelchair-accessible design that ensures every detail has been thoughtfully crafted for accessibility and ease of living. Built with exceptional craftsmanship by Gary Robertson Construction, this home exemplifies quality and durability. Expansive windows throughout allow natural light to flood every room, while providing breathtaking panoramic views of the surrounding countryside. Whether youre relaxing inside or enjoying the view from the top of the hill, every moment here feels serene and connected to nature. This 3-bedroom, 2 full baths, home features an open kitchen with a breakfast area, perfect for casual dining. The sunken living room, complete with a cozy wood fireplace, is ideal for relaxing with family or entertaining guests. A formal dining room and a den offer even more space for gatherings and quiet moments alike. The new owner will have the exciting opportunity to add their personal finishing touches to make this home truly their own. The unfinished basement presents potential for additional living space or storage. A spacious 2-car detached garage offers plenty of room for vehicles and storage needs. Discover the charm and functionality of Brookville Estates where your dream home awaits. (id:50787)
Century 21 Miller Real Estate Ltd.
40 Sylvan Crescent
Richmond Hill (Oak Ridges Lake Wilcox), Ontario
Nestled In The Heart Of Richmond Hills Exclusive Lake Wilcox Neighbourhood, 40 Sylvan Crescent Offers A Rare Opportunity To Own A Premium 50 X 104 Ft Lot In One Of The City's Most Sought-After Locations. Surrounded By Multi-Million Dollar Homes, This Property Is The Perfect Starter Home For First Time Buyers, Or For Those Looking To Build Their Dream Estate In A Highly Desirable Area. Nature/Animal Lovers Rejoice! You Are Located Steps Away From The Serene Lake Wilcox, Channel Gate Parkette, & Fish/Wildlife Refuge. Residents Can Enjoy Leisurely Strolls And Picturesque Views. The Area Is Renowned For Its Excellent Schools And Proximity To The Oak Ridges Community Center. For Those Envisioning A Custom Luxury Home, Architectural Drawings Are Available To Construct A Custom Luxury Home On This Prime Lot. Experience The Blend Of Comfort, Convenience, And Potential That 40 Sylvan Crescent Offers In One Of Richmond Hills Most Prestigious Neighbourhoods. (id:50787)
Ipro Realty Ltd.
52 Mary Street
Brampton (Downtown Brampton), Ontario
Amazing Home in the Heart of Downtown Brampton. Welcome to 52 Mary Street. Traditional Layout With So Much Character and Oversized Private Yard. Starting With the Curb Appeal With a Gorgeous Front Garden, Plenty of Parking, Oversized Triple Level Deck at the Back Overlooking an English Country Garden W/ Fountain and a Pond. Many Updates Such as a Modern Kitchen With Granite Countered, Beautiful Hardwood Floors, Three Bedrooms on the Second and a Basement With Full in Law Potential a Few Minutes Walk to Gage Park, Rose Theatre, Garden Square, Schools, Go Transit, Restaurants and Shops. Nothing to Do but Move-in and Enjoy Everything This Area Has to Offer. (id:50787)
RE/MAX West Realty Inc.
15 Farr Avenue
East Gwillimbury (Sharon), Ontario
New Renovated House In Development In Area Of Million Dollar Homes Or Move Into This Cute Bungalow As A Future Investment. Home Sits On 100X150 Mature Lot. New Kitchen, New Bathroom, New Floor, New Paint, Newly Septic Replaced. Eat-In Kitchen, Master With Ensuite And Huge Double Detached Heated Garage. Friendly Very Quiet Neighborhood. Absolutely Fantastic Location, Minutes To All Shopping & Amenities, Close To Grocery, Community Centre, Public Transit, 404 & More. (id:50787)
Right At Home Realty
706 - 350 Alton Towers Circle
Toronto (Milliken), Ontario
Prime Location! Bright And Spacious 2+1 Bedroom Unit With 2 Full Baths, The Solarium Can Be Used As A Third Bedroom. East-Facing With Abundant Sunlight And Unobstructed Views. This Unit Features Numerous Upgrades, Includes Laminate Flooring Throughout (2020), A Modern Kitchen With Quartz Countertops, Newer Cabinets (2024), And A Stainless Steel Fridge (2021). The Spacious Primary Bedroom Comes With His & Her Closets And A Newly Upgraded 4-Piece Ensuite (2024). Excellent Location: TTC Bus Stop At Your Door, 6 Mins Drive To Milliken Go Station. 10 Mins Drive To Hwy 401/ Hwy 404. Close To Supermarkets, Restaurants, Banks, Libraries, Schools, And Parks And Upcoming TTC Subway Line. Maintenance Fee Covers Water, Heat, Rogers Wifi+ Cable +Homophone Package. Great Amenities: Gym, Tennis Court, Games Room, Children's Playroom, Security Gatehouse, And More. ***Extra***: Fridge in Kitchen (2021), Stove, Built-In Dishwasher, Range-Hood, All Window Coverings, All Existing Light Fixtures. Washer (2023) & Dryer, 1 Parking Included (id:50787)
Smart Sold Realty
52 Mary Street
Brampton, Ontario
Amazing Home in the Heart of Downtown Brampton. Welcome to 52 Mary Street. Traditional Layout With So Much Character and Oversized Private Yard. Starting With the Curb Appeal With a Gorgeous Front Garden, Plenty of Parking, Oversized Triple Level Deck at the Back Overlooking an English Country Garden W/ Fountain and a Pond. Many Updates Such as a Modern Kitchen With Granite Countered, Beautiful Hardwood Floors, Three Bedrooms on the Second and a Basement With Full in Law Potential a Few Minutes Walk to Gage Park, Rose Theatre, Garden Square, Schools, Go Transit, Restaurants and Shops. Nothing to Do but Move-in and Enjoy Everything This Area Has to Offer. (id:50787)
RE/MAX West Realty Inc.
31 Teignmouth Avenue
Toronto (Caledonia-Fairbank), Ontario
Charming Detached Starter!! Check Out This Spacious And Well Maintained All-Brick Bungalow Located On Quiet Family-Oriented Street. Open Living/Dining Combo, Updated Eat-In Kitchen, Sunroom, Finished Basement, Double Car Garage & Much More! Amazing West Toronto Location. Move In Or Renovate, The Choice Is Yours. Priced To Sell -- Don't Miss Out!! Some Virtually Staged Photos. (id:50787)
RE/MAX West Realty Inc.
44 Dame Gruev Drive
Markham (Greensborough), Ontario
Perfection In A Family Home! 2 Story Detached 4+1 Bedrooms & 4.5 Baths Situated On A Quiet Street In The Heart Of Greensborough!! *High Ranking Mount Joy P.S & Bur Oak S.S!** 9' On Main Floor And Finished Basement. Rarely Offered 2 Huge Master En-Suites!!. Ten Of Thousands Spent In Upgrades: Oak Stairs, Hardwood Floor, Gas Fireplace W/Oak Mantle, Granite Counters, Pot Lights throughout, Imported Chandelier In Dining Room, Larger Basement Window. Network/Data Cable Thru-Out, Etc. Professionally Landscaped Backyard, a private outdoor oasis. Grand Master Retreat With Over-Sized Walk-In Closet & Spa-Like Ensuite. Steps To School, Park & Shops, Hospital, Hwy and Community Centers! **Do Not Miss Out!! ** (id:50787)
Jdl Realty Inc.
11011 Guelph Line
Milton, Ontario
Discover this Exceptional 1/2 Acre Property – A Rare Gem in Milton! Nestled on a picturesque 150 ft x 154 ft corner lot this Charming 3-Bedroom Home Blending Timeless Character With Modern Comforts. Featuring Original Wood Floors And A Beautifully Updated Kitchen With Ample Storage And A Bright, Airy Window. Step inside to discover an inviting open-concept living room with a versatile office space, a spacious dining room with seamless access to a galley kitchen featuring ample cabinetry and counter space. A newly built custom deck extends from the dining room, overlooking a breathtaking, fully fenced yard adorned with Lush Gardens And Fruit Trees. Thoughtfully Enhanced With New Light Fixtures, Windows, And Doors Throughout. The home boasts a main-floor 4-piece bath, a second-floor 3-piece bath, and three well-appointed bedrooms. An oversized two-car garage with a spectacularly finished loft offers a versatile space with interior access. A charming Redwood shed at the rear of the property offers additional storage. The garage loft is a fantastic surprise—truly a must-see! Close to Shopping, schools and park. (id:50787)
RE/MAX Aboutowne Realty Corp.
208 - 161 Roehampton Avenue
Toronto (Mount Pleasant West), Ontario
Stylish and Spacious 2 Bedroom Condo for Lease. Welcome to the Modern Midtown Lifestyle in Toronto's Vibrant Yonge-Eglinton Community! This Stunning Suite Offers a Perfect Blend of Comfort and Convenience. The Contemporary Design Offers an Open Concept Layout With Smooth Concrete 9' Ceilings, Floor to Ceiling Windows and Sleek Finishes. The Gourmet Kitchen Boasts High End Stainless Steel Appliances, Quartz Countertops, Glass Backsplash and Ample Cabinetry. The Bright and Airy Bedrooms Offer Plenty of Natural Light. Enjoy Incredible City Views from Your Private Wrap Around Balcony - Ideal for Morning Coffee or Unwinding After a Long Day. World Class Amenities Include: Fully Equipped Gym & Yoga Studio, Rooftop Terrace with BBQ & Breathtaking Skyline Views, Cozy Fire Pit, Outdoor Pool & Sauna, Stylish Party Room and Co-working Spaces and 24 Hr Concierge. Prime Location To The Best Restaurants, Subway, Eglinton Crosstown, High Ranking Schools, Metro, LCBO, Cinema & All Other Conveniences! One Parking Spot Included! (id:50787)
Royal LePage Signature Realty
Bsmt - 48 Kilrea Way
Brampton (Credit Valley), Ontario
**Spacious Newly Built Basement Suite for Rent Ideal Location!** Looking for the perfect place to call home? Look no further! This newly built basement suite is an excellent choice for those seeking comfort, privacy, and convenience in the heart of the city. Just a 2-minute walk from Mt. Pleasant, enjoy easy access to parks, shops, restaurants, and all the amenities you need, right at your doorstep. Experience modern living with a freshly constructed space, designed to provide both style and comfort. Enjoy your own private entrance, ensuring complete independence and privacy. Plus, say goodbye to shared laundry facilities! This suite comes with its own private laundry, making chores much more convenient. The kitchen comes fully equipped with all the essential appliances, including a fridge, dishwasher, gas stove, and microwave everything you need to whip up your favorite meals. Bright and airy, this suite is filled with natural light, creating a warm and welcoming environment. Convenient parking space for one vehicle is available, offering a stress-free parking experience. **Rental Details:** Rent is $2,000 per month + utilities, and the suite is available from April 1st. This basement suite is perfect for professionals or couples looking for a peaceful, private, and well-located living space. With its modern amenities, sun-filled rooms, and great location, its a fantastic opportunity. (id:50787)
Century 21 People's Choice Realty Inc.
1400 Kenmuir Avenue
Mississauga (Mineola), Ontario
Welcome to Mineola Your Dream Home Awaits! Experience the charm and elegance of this beautifully maintained 3-bedroom bungalow, nestled in the heart of prestigious Mineola. Offering both comfort and investment potential, this home features a partly finished basement with a separate entrance, providing excellent opportunities for expansion or additional income. Prime Location: - Located in the highly sought-after Mineola School District - Just minutes from the QEW & Port Credit GO Station (20 minutes to Pearson Airport & downtown Toronto) - 5 minutes to Port Credit Village, the scenic waterfront, and Lake Promenade Sports Center Perfect for commuters and those seeking the ideal balance between urban convenience and suburban tranquility. Don't miss this rare opportunity schedule your private viewing today! (id:50787)
RE/MAX Hallmark Realty Ltd.
1 - 109 Old Kingston Road
Ajax (Central West), Ontario
Rare Investment Opportunity in Historic Ajax Village! Seize the chance to own a high-yield commercial/residential property in the prestigious Historic Ajax Village, a vibrant hub for local businesses, restaurants, pubs, and exciting community events that attract both residents and visitors. This three-storey property with a basement offers exceptional returns for its value: Ground Floor (604 sq ft) & Basement (622 sq ft) Leased to a top-rated nail salon in Ajax, ensuring stable commercial income. Newly Renovated 2nd & 3rd Floors (1,006 sq ft total) Features a modern 2-bedroom apartment with 1.5 bathrooms, a kitchen, a spacious living/dining area, and a balcony, currently leased to AAA tenants. Turnkey Investment Both residential and commercial tenants cover all utilities, with the owner responsible only for a $850/month management fee and property taxes. Don't miss out on this rare investment opportunity! (id:50787)
One Percent Realty Ltd.
99 King Road
Tay (Waubaushene), Ontario
IMAGINE RESORT-STYLE LIVING EVERY DAY IN THIS BEAUTIFULLY UPDATED RAISED BUNGALOW! Picture stepping into your very own private resort - this meticulously maintained raised bungalow offers a property that will make you feel like you're on vacation every day. The expansive outdoor space is truly breathtaking, featuring extensive armourstone along the driveway, a beautiful brick exterior, and a welcoming double-door entry. The front deck with a pergola is perfectly complemented by an adjacent pond and waterfall feature, creating a serene and relaxing atmosphere. The inground pool, spacious patio area, hardtop gazebo and meticulous landscaping make it an entertainer's dream, while the stunning poolside cabana with water, hydro and a built-in bar creates the ultimate backyard getaway! A large garden area, complete with a custom greenhouse is perfect for gardening enthusiasts. With no neighbours directly behind and backing onto a lush, forested area, enjoy unrivalled privacy in this peaceful retreat. Inside, huge windows flood the home with natural light, highlighting recent professional updates such as newer flooring, updated bathroom fixtures, and custom-built shelving surrounding two fireplaces. The custom kitchen features solid wood countertops, built-in stainless steel appliances, a 10 ft island, and an undermount hammered copper farmhouse sink, perfect for both cooking and entertaining. The spacious primary suite boasts a bay window overlooking the backyard and forest, a 10 ft deep walk-in closet, and a luxurious 4-piece ensuite with dual sinks and a massive walk-in shower. The finished basement offers a large rec room, bedroom, powder room, laundry, and storage. Located at the end of a quiet cul-de-sac, just 3 minutes from Highway 400 and only 25 minutes to Barrie and Orillia, this home is also steps away from the Tay Shore Trail with stunning views of the sparkling shores of Georgian Bay. This property is more than just a home - it's an experience! (id:50787)
RE/MAX Hallmark Peggy Hill Group Realty
1120 Thompson Drive
Oshawa (Kedron), Ontario
Your Dream Home Awaits! Step Into This Beautifully Upgraded 1992 Sqft Freehold Townhome Where Style, Comfort, And Convenience Come Together Effortlessly With The Bonus Of No Sidewalk To Shovel! From The Moment You Step Inside, Upgraded Tiles In The Front Foyer, A Striking Oak Staircase, And Rich Hardwood Floors On The Main Level Set An Elegant Tone. The Open-Concept Kitchen Offers A Practical Breakfast Bar, Stainless Steel Appliances, And A Walkout To A Spacious Deck From The Breakfast Area Perfect For Morning Coffee Or Barbecues. The Cozy Living/Dining Room With A Built-In Fireplace Provides A Welcoming Space For Relaxation And Entertainment. Upstairs, The Prime Bedroom Features His & Hers Walk-In Closets And A Convenient 3-Piece Ensuite Bathroom. You'll Also Appreciate The Direct Access To The Garage From Inside The Home, Along With Extra Overhead Insulation Above The Garage For Better Energy Efficiency And An EV Charging Rough-In Ready To Meet Your Future Needs. The Finished Basement Adds Extra Living Space With A Versatile Rec Room, Ideal For A Family Room, Office, Or Home Gym. Located Close To Hwy 407, Shopping, Restaurants, Schools, Parks, Trails, Durham College, & Much More. Don't Miss The Opportunity To Call This Exceptional Home Yours! *EXTRAS* S/S Fridge, S/S Stove, S/S Range Hood, S/S Dishwasher, Washer/Dryer & All Light Fixtures. Tankless Water Heater Is Rental. (id:50787)
RE/MAX Realtron Ad Team Realty
1026 - 401 Shellard Lane
Brantford, Ontario
Discover unparalleled luxury at The Ambrose Condos, a premier development by Elite M.D. Developments, designed by Saplys Architects Inc! This gorgeous 1 Bedroom + Den + 2 washrooms penthouse suite offers 642sq ft of exquisitely finished living space plus 75sq ft. balcony, floor to ceiling windows perfect for enjoying panoramic views of lush conservation area. High-end finishes adorn every corner, from designer kitchen and bathroom cabinets, stone countertops, and under-mount sinks to state-of-the-art stainless-steel appliances and energy efficient washers and dryers. Enhance your lifestyle with Ambrose's private concierge service offering ultimate security and convenience. The buildings exceptional amenities include outdoor BBQs and fireplaces, chic entertainment rooms with chefs kitchen, rooftop deck with garden, an exclusive movie theatre, a fully-equipped fitness/yoga studio and outdoor calisthenics area with running track. Pet lovers will appreciate the off-leash dog park and pet washing station, while modern conveniences like electric vehicle chargers and secure bike and storage lockers, bike repair room, ensure all your needs are met. Ideally positioned for easy access to Highway 403, The Ambrose Condos are just minutes from the Brantford Train Station, Colborne Common Shopping Center, Laurier University, and downtown Brantford. Enjoy the serenity of nearby parks like Donegal Park and Edith Monture Park. (id:50787)
Sutton Group-Admiral Realty Inc.
421 - 1 Homewood Avenue
Toronto (Newtonbrook East), Ontario
Tridel's 6080 Yonge is a mid-rise boutique style community partnered with Arkfield. Enjoy seamless transit connectivity, with downtown's Union Station reachable in 40 minutes. Experience a diverse cultural atmosphere. 14 storey building compromises of 247 suites. Step into our spacious lobby, amenities include lounge, bar and dining area that seamlessly open onto our garden center. Co-worker's lounge area, fitness center, yoga studio, indoor and outdoor children's playground and dog run. (id:50787)
Del Realty Incorporated
81 Abbotsford Trail
Hamilton, Ontario
Welcome to a home inside a vibrant retirement community featuring a magnificent layout that offers both comfort and convenience. Enter into a foyer featuring an impressive 21ft ceiling adorned with a clerestory window. Immediately to one’s right there is a convenient bedroom overlooking the front yard. Just a few more steps take you to the kitchen open to a uniquely expansive family room. The family room is extraordinarily large with an open concept that is complemented by hardwood floors, a gas fireplace, large windows, California shutters, and a walk out to the backyard with a wooden deck. Truly a wonderful area to entertain that also features an exquisite, vaulted ceiling that reaches 14ft at its high point. The kitchen features a charming skylight, quartz countertops, stainless steel appliances, and custom cabinetry. You don’t have to walk too far to reach the primary bedroom, and its 3-piece bathroom ensuite located just on the opposite side of this space overlooking the backyard. There is also a 3-piece bathroom on this floor beside the mud and laundry room providing ease of access to the double car garage. The lower level is partially completed and features a recreation room with a freshly treated carpet, and an expansive bedroom with a window, and a 2-piece washroom. The uncompleted areas are large enough to built an additional bedroom with ensuite and still leave an expansive space for storage. Snow removal and lawn mowing are taken care of by the property’s corporation all year round. This splendid home is located close to the Club House offering an array of fun and healthy activities that will suit every taste and lifestyle. Come and take a look at not just this amazing property but also at the delightful community that comes with it. Garth Trails is renowned for its lovely atmosphere and your life here will be a small oasis of convenience and pleasure. This is the place you deserve to settle in and kick back in your twilight years. (id:50787)
Century 21 Miller Real Estate Ltd.
601 - 240 Scarlett Road
Toronto (Rockcliffe-Smythe), Ontario
Fully Renovated!! Sun-filled large 2 bed, 2 bath, with Locker and Parking. 1082 S.F. + 133 S.F. Balcony. Unobstructed Breath taking view of the Golf Course and River from large private balcony not attached with other units. The Best 2 bedroom functional floorplan with large open foyer. Open concept and cozy sunken living room. Eye-level view of the Golf course from renovated modern Kitchen and Dining Room,. All Hardwoods, Smooth Ceiling, Pot Lights, S/S top of the line L.G. Appliances, Wine Fridge, Premium Cyclone Fan Hood, Quartz Counter top and matching Backsplash, New Electric Braker panel. All Inclusive maintenance Fee includes all utilities: Heat, Central A/C, Hydro, Water, Cable TV., Internet, Parking, Locker. Electric BBQ's and Pets Allowed. Lots of Visitor Parking, Full Amenities. Surrounded by beautifully manicured Green space, Humber River, James garden, Golf Courses, Walking/Biking Trails, Steps to Transit, 1 stop to Subway. Unit recently had Balcony slab rehabilitated, Fan coil unit replaced last year. Entertain Family and friends on the Private, Oversized Balcony and enjoy the unobstructed view of the golf course, river and sunset. (id:50787)
Home Standards Brickstone Realty
213 Sarah Cline Drive
Oakville (1008 - Go Glenorchy), Ontario
Experience luxury living in this stunning 4-bedroom, 4-bathroom modern home in one of Oakville's most desirable neighborhoods. This 1,770 sq. ft. gem features a bright open-concept main floor with 9 smooth ceilings, pot lights, and elegant hardwood flooring . The modern, upgraded kitchen is a chefs dream, boasting quartz countertops, a stylish backsplash, a spacious island, premium stainless steel appliances, and an eat-in area that opens to a beautifully interlocked, fenced backyard perfect for outdoor entertaining. A solid oak staircase leads to the spacious primary bedroom, complete with a luxurious ensuite and walk-in closet. The professionally finished basement offers additional living space with a sleek 3-piece bathroom. This exceptional home wont last long. (id:50787)
RE/MAX West Realty Inc.
23 Catamaran Drive
Wasaga Beach, Ontario
Welcome to this beautifully designed modern retreat tucked away in one of Wasaga Beach's most sought-after communities, where contemporary elegance meets relaxed, beachside living. Upon entering, you are welcomed by an inviting open-concept layout, flooded with natural light from oversized windows that frame serene views and create a warm, airy atmosphere throughout the home. The stylish chef's kitchen is the heart of the main floor, thoughtfully appointed with high-end stainless steel appliances, quartz countertops, custom cabinetry, and a large center island, making it perfect for both everyday living and entertaining guests. The spacious dining and living areas flow seamlessly from the kitchen, offering the ideal space to gather with friends and family or unwind by the cozy fireplace. Upstairs, the expansive primary suite serves as a luxurious private retreat, complete with a spa-like ensuite bathroom featuring a soaking tub, double vanity, and elegant finishes. Additional bedrooms are generously sized, providing versatility for family, guests, or a dedicated home office. A lower level enhances the home's functionality, ideal for a gym, or playroom. Step outside to a beautifully landscaped backyard oasis, perfect for al fresco dining, BBQs, or simply enjoying the peaceful surroundings. Located minutes from Wasaga's iconic beach, scenic trails, parks, golf, shopping, and dining, this home offers the perfect blend of modern comfort and an active, outdoor lifestyle, ready for you to move in and enjoy. Enhancing its appeal further, the property is surrounded by a vibrant community atmosphere that hosts seasonal events and local gatherings, ensuring a lively yet relaxed environment that complements the natural beauty of the area and enriches your living experience every day. This remarkable home stands out as a rare find, offering exceptional quality and a vibrant lifestyle that promises comfort, relaxation, and lasting memories. (id:50787)
Times Realty Group Inc.
94 Van Fleet Terrace
Milton (1033 - Ha Harrison), Ontario
Gorgeous Semi-Detached Escarpment Home Backing Onto Ravine, With Lookout Basement. Hardwood Floors Throughout, Hardwood Stairs, Very Well maintained Home. Spacious Open Concept Layout With 3 Bedroom & 3 Bathrooms. Walk-Out To Porch & Fully Fenced Yard From Kitchen, & Garage Door Entry To House. Location Is The Key To This Beauty, Walking Distance To Schools, Parks, Transit, Grocery Store, Pharmacy, Bank, & Hospital. (id:50787)
Ipro Realty Ltd.
111 Kerr Boulevard
New Tecumseth (Alliston), Ontario
Welcome home to this beautiful, bright & spacious all-brick bungalow with HEATED SALTWATER POOL in one of Alliston's most friendly and sought-after neighborhoods! Originally a 3-bedroom home, now a spacious 2+1 layout, this property offers warmth, charm, and fantastic value. The open and bright interior features 2 large renovated bathrooms, a wood front porch deck, and plenty of space to enjoy. Step outside to your private backyard oasis, complete with a heated saltwater pool (2022) and a wrap-around deck, perfect for summer days and entertaining family and friends. The huge basement with separate entrance offers endless possibilities whether you need extra living space, a rental unit, in-law suite, home office, or recreation area. With its generous layout, the basement has the potential for up to 3 bedrooms, making this home perfect for growing families or multi-generational living. Nestled in a vibrant community, this home is just minutes from schools, parks, walking trails, shopping, dining, and recreation centers. Easy access to Highway 89 and Highway 400 makes commuting simple. A true gem in Alliston don't miss this incredible opportunity! Book your showing today! (id:50787)
RE/MAX Hallmark Realty Ltd.
Bsmt - 87 Dunmail Drive
Toronto (Agincourt North), Ontario
Newly Renovated Beautiful 2 Bedrooms Apartment Located At The Prime Area Of L'amoreaux. Bright And Spacious Family Room With Open Concept Kitchen, And Separate Entrance and Ensuite Laundry, Perfect For Small Family Or Singles. 2 minute walk to TTC bus stops. (id:50787)
Century 21 Leading Edge Realty Inc.




