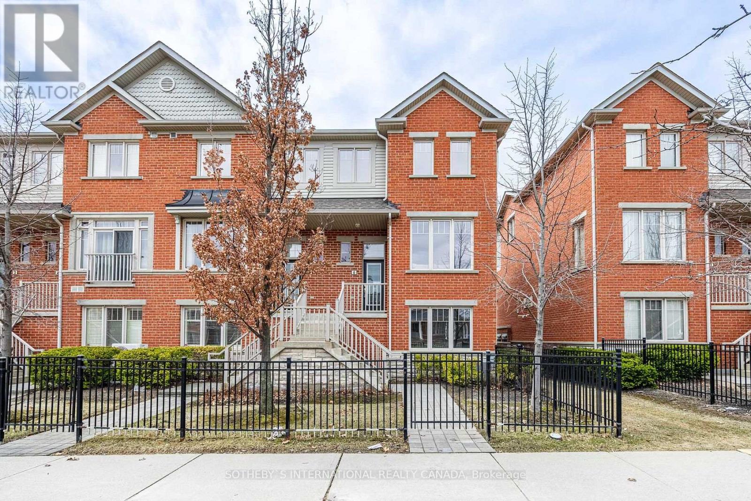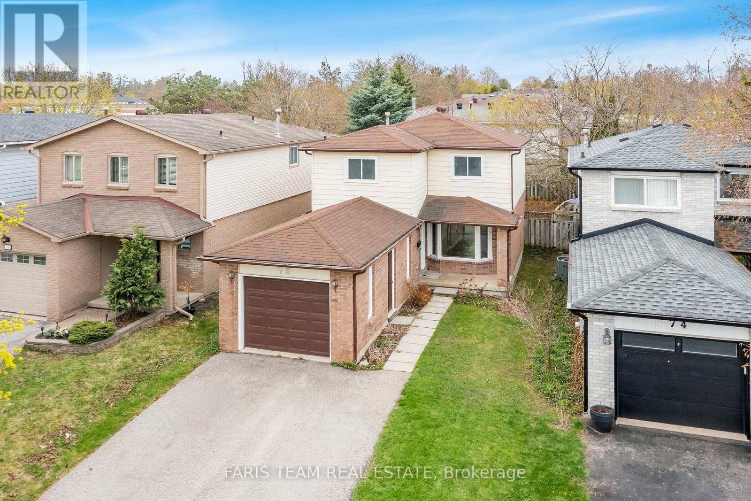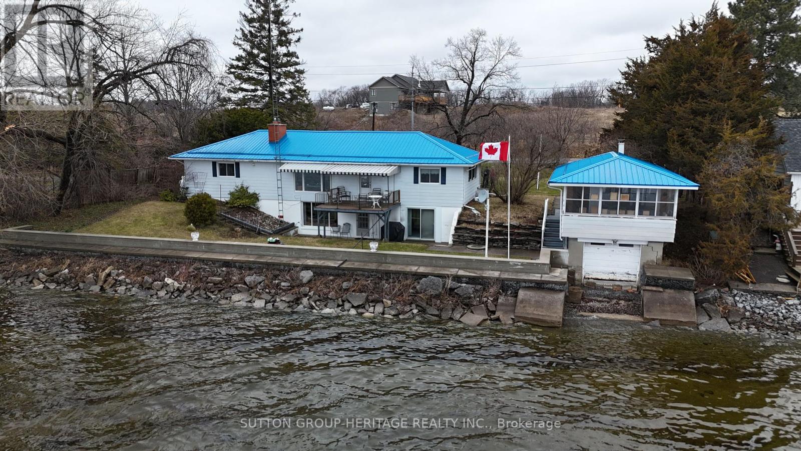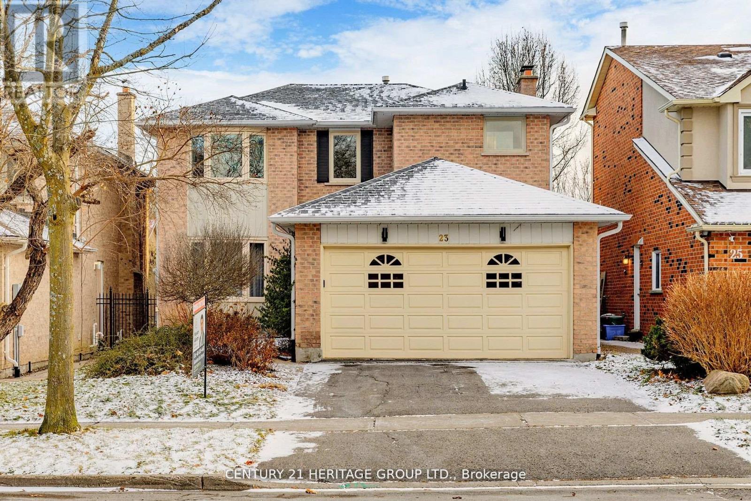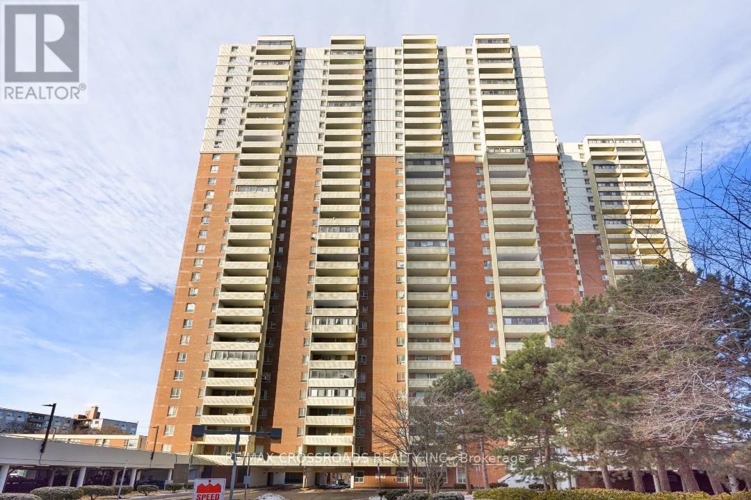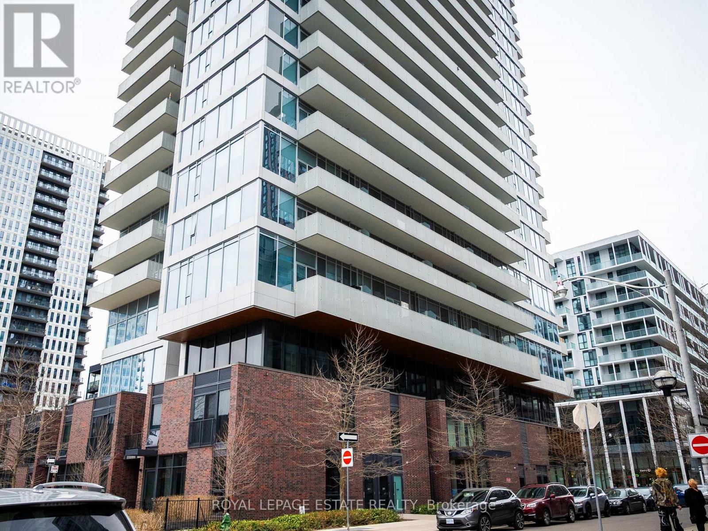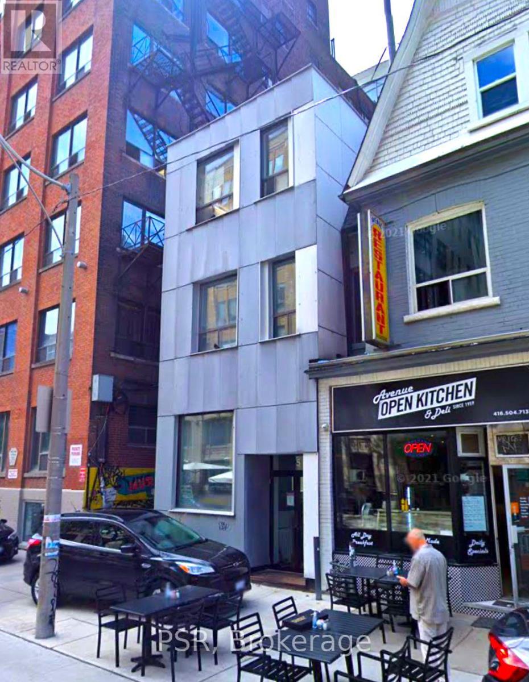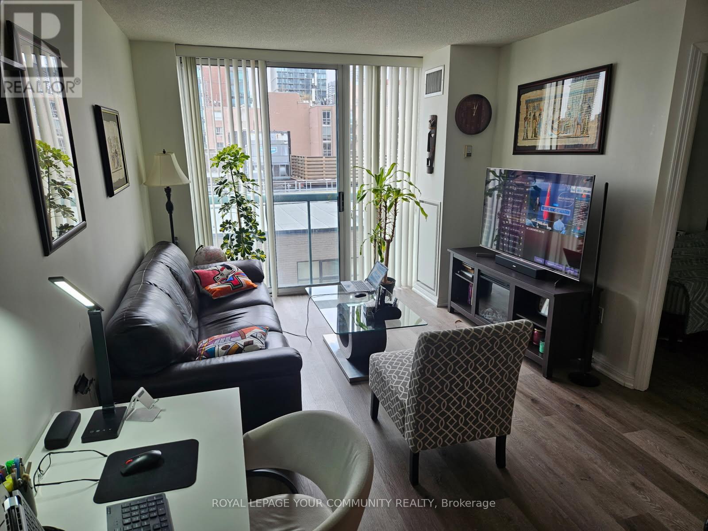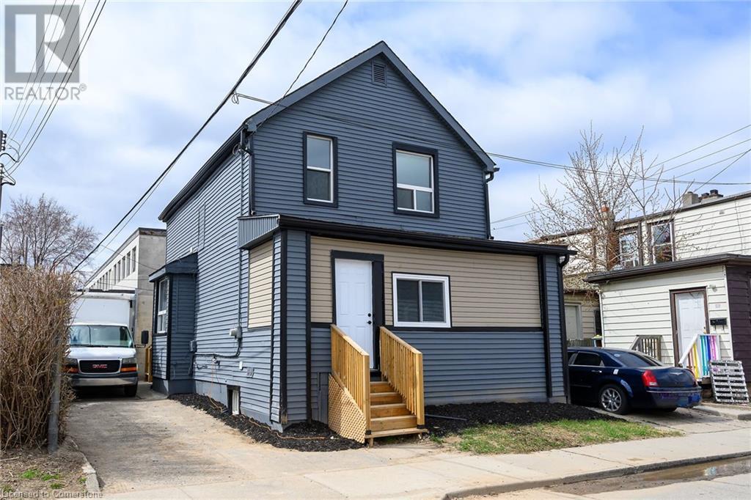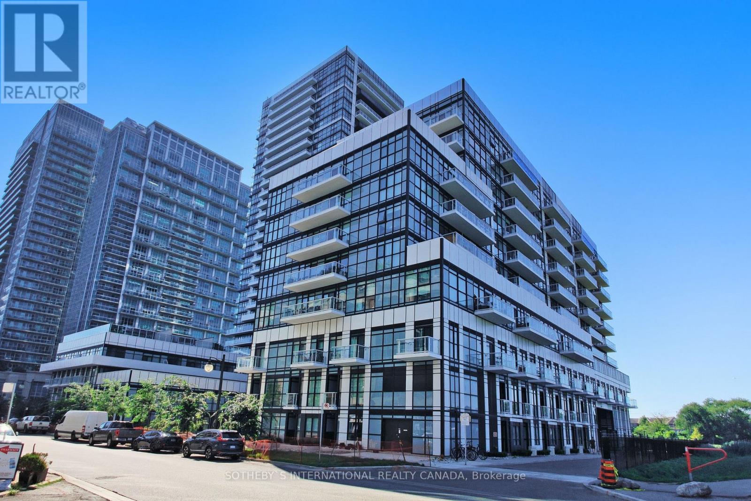6 - 5700 Tosca Drive W
Mississauga (Churchill Meadows), Ontario
Welcome to this bright and beautifully maintained townhouse in the heart of Churchill Meadows, offering nearly 2,100 sq ft of comfortable living space. Designed for comfort and functionality, this home is perfect for families looking for space, style, and convenience. Features: 4 spacious bedrooms & 4 bathrooms; Bright, open-concept layout with tons of natural light; Freshly painted throughout; Hardwood floors in main living areas; Brand new carpet in all bedrooms; Dining room with walk-out to private balcony with Patio; Modron kitchen with breakfast bar, large window; Wood Staircase; Walk-Out To The Backyard. Bright, open-concept layout with tons of natural light. Easy access to Highway 403,407 & 401, commuter-friendly. Located in a family-friendly neighborhood, close to top-rated schools, parks, shopping, and public transit. See the full home tour in the virtual tour link! Don't miss your chance to call this beautiful home yours! (id:50787)
Sotheby's International Realty Canada
1 Redfern Avenue Unit# 118
Hamilton, Ontario
Welcome to the lifestyle you have been waiting for! Scenic Trails Condo is a highly sought-after location of Hamilton West Mountain Brow, a uniquely designed building for those looking for luxury living with a suburban feel. This condo has incredible amenities for its residents, including a full fitness centre, party room with covered outdoor lounge nicknamed the cave, games room, fire & ice themed courtyards, theatre room, temperature-controlled wine room with individual lockers, and a doggie wash! Inside the open concept layout includes a spacious living area, kitchen with island, quartz countertops, stunning glass backsplash, and stainless steel appliances, a large principle bedroom, and a second bedroom that is generous in space.The 3-piece bathroom includes a floor-to-ceiling glass shower enclosure and in-suite laundry. Pets are restricted as per the condo by-laws.Limit of one pet, no greater than 25 pounds. You will not find another unit like this one! Low Condo fees include heat! (id:50787)
RE/MAX Escarpment Realty Inc.
76 Garden Drive
Barrie (Allandale Heights), Ontario
Top 5 Reasons You Will Love This Home: 1) Move-in ready and beautifully refreshed with freshly painted walls, brand-new flooring, an updated kitchen, and stylishly renovated bathrooms for a modern and inviting feel 2) Prime central location in Barrie, just moments from schools, shopping, dining, the Allandale Waterfront GO Station, and major highways, including Highway 400, excellent for commuters and growing families 3) Charming covered front porch presenting a cozy spot to unwind, while the fully fenced backyard provides privacy and space for outdoor enjoyment 4) Attached garage delivering ample storage, ensuring plenty of room for your vehicle and everyday essentials 5) Sun-filled main level boasting a seamless open design, along with a spacious basement brimming with potential, ideal for a recreation space, home office, or additional living area. 1,705 fin.sq.ft. Age 39. Visit our website for more detailed information. *Please note some images have been virtually staged to show the potential of the home. (id:50787)
Faris Team Real Estate
58 Clifford Crescent
New Tecumseth (Tottenham), Ontario
Beautiful 3+1 Bedroom Townhome in a Great Location. Minutes to Hwy 400, Shopping, Multiple Restaurants, Schools, Golf Courses and Tottenham Conservation Area. Upgraded home with Finished Basement. Spacious Open-Concept Floor Plan with a Modern Upgraded Kitchen, including Center-Island Breakfast Bar, Granite Countertop, Backsplash, Large Pantry and Stainless Steel Appliances. Beautiful Living Room with Potlights, Double French Door Walk-out to Backyard. Seperate Dining for Family-Size Table, Perfect for Intimate Family Meals and Entertaining. Oak staircase. Primary Bedroom with Upgraded 5 piece Ensuite, and Walk-in Closet. Second Floor Laundry for Easy Access. Finished Basement with Large Rec Room, a Bedroom, and Full 3-Pc Bathroom. (id:50787)
RE/MAX Royal Properties Realty
407 - 109 Ossington Avenue
Toronto (Trinity-Bellwoods), Ontario
Sophisticated Living at 109 Ossington! Step into refined urban living in this rare corner suite in the heart of Ossington Village. Previously owned by the architect of 109 OZ, this sun-filled immaculately maintained residence offers soaring 9-ft ceilings, custom built-ins, a sleek integrated desk and ample storage in the den. Enjoy a spacious private terrace with gas and water lines ideal for upscale outdoor entertaining. Just steps from the city's top restaurants, cafés, boutiques, Queen West and Trinity Bellwoods this is your opportunity to own a piece of one of Toronto's most sought-after neighbourhoods. (id:50787)
Slavens & Associates Real Estate Inc.
1 Redfern Avenue Unit# 118
Hamilton, Ontario
Welcome to the lifestyle you have been waiting for! Scenic Trails Condo is a highly sought-after location of Hamilton West Mountain Brow, a uniquely designed building for those looking for luxury living with a suburban feel. This condo has incredible amenities for its residents, including a full fitness centre, party room with covered outdoor lounge nicknamed the cave, games room, fire & ice themed courtyards, theatre room and temperature-controlled wine room with individual lockers, and a doggie wash! Inside the open concept layout includes a spacious living area, kitchen with island, quartz countertops, stunning glass backsplash, and stainless steel appliances, a large principle bedroom and a second bedroom that is generous in space. The 3-piece bathroom includes a floor-to-ceiling glass shower enclosure and in-suite laundry. Pets are restricted as per condo by-laws. Limit of one pet no greater than 25 pounds. You will not find another unit like this one! Rent includes heat. Water, Hydro, cable, internet, phone, and renters' insurance is in addition to the monthly rental costs. (id:50787)
RE/MAX Escarpment Realty Inc.
339 Wellbrook Avenue
Welland (Prince Charles), Ontario
Turn-Key Wheelchair Accessibility Bungalow with zero grade entry and elevator shaft featuring custom Bruno Lift. This turn key home boasts over 1660 sq ft of main floor living with an additional 1619 sq ft in the fully finished lower level with a separate entrance! (custom walk-up). Ideal for rental opportunity, in-law suite or growing family! The front door welcomes you to a bright open concept dining room/family room combo w/ vaulted ceilings featuring wood beans. The oversized windows bring you lots of natural light, easy access to 3 bedrooms on the main floor, one boasting a custom elevator w/access to lower level, waterproof floor, two full bathrooms w/barrier free options, hardwood throughout and main floor laundry room w/garage access. A chefs delight custom kitchen w/industrial Nella gas stove, granite counters, SS appliances and walk out to the backyard oasis w/oversized deck and gas bbq hook up. Lower level has full kitchen, 1 oversized bedroom, family room, oversized bathroom, custom double door walk-up to the backyard, lots of storage! Many upgrades throughout, w/landscaping, concrete ramps and walkways, armour stone walls and shed in the back. Exterior siding (2018), AC (2017), Roof (2023) Fence (2023). Follow your Dream, Home. (id:50787)
Engel & Volkers Oakville
11056 Loyalist Parkway
Greater Napanee (Greater Napanee), Ontario
Welcome to 11056 Loyalist Parkway A Rare Waterfront Offering in Greater Napanee! This waterfront home is a true hidden gem, offering stunning southern views and a detached two level boathouse, all nestled along the picturesque shores of The Bay of Quinte. Perfectly designed for both everyday comfort and lakeside entertaining! Step inside to discover a bright and airy open-concept eat in kitchen with captivating water views, seamlessly flowing into a cozy living room, with the comfort of a gas fireplace to keep you warm on those cooler nights. The dining area features a walkout to a covered deck, ideal for morning coffee, evening drinks, or simply soaking in the serene surroundings. With 2+1 bedrooms, two bathrooms, a 1.5-car garage, and an extra-large driveway, this home offers space, function, and versatility for a variety of lifestyles. The finished walk-out basement adds an extra layer of living space, complete with a wood burning fireplace, a billiards table for entertaining, an additional bedroom nook, ample storage, and direct access to the backyard patio making it the perfect extension of your indoor-outdoor lifestyle. In the backyard, you'll find a reinforced sea wall that offers peace of mind from storm surge, while the detached two-level boathouse expands your waterfront possibilities. The upper level includes a sun-filled workshop and a relaxing sunroom, while the lower level provides secure boat storage with direct water access ideal for boating enthusiasts, hobbyists, or those seeking a creative space. Also a Boat Mooring is located in the water to secure larger vessels. Located just minutes from the Glenora Ferry, Lake on The Mountain Provincial Park, only a short scenic drive to both Napanee and Picton. This home offers a blend of tranquility, convenience, and waterfront living. Whether you're looking for a year-round residence or a lakeside retreat (id:50787)
Sutton Group-Heritage Realty Inc.
117 - 3070 Rotary Way
Burlington (Alton), Ontario
Welcome to 3070 Rotary Way, Unit 117. This stunning ground-floor unit offers the perfect blend of convenience, comfort and style. With bright, sun-filled spaces and a walk-out private patio, this two-bedroom, two-bathroom home is ideal for those seeking effortless living. The open-concept kitchen features a breakfast bar, seamlessly flowing into the spacious living room-perfect for entertaining or relaxing. The primary suite boasts a walk-in closet and a four-piece ensuite, while in-suite laundry adds everyday convenience. Set in the sought-after Alton Village, this home is steps from parks, shopping, restaurants, and transit, with easy access to the 407. Plus, with ample visitor parking and a nearby playground it's a fantastic place to call home. Please note, some photos have been digitally staged. (id:50787)
RE/MAX Realty Services Inc.
2807 - 38 Annie Craig Drive
Toronto (Mimico), Ontario
A World Class Luxury Condo "WATER'S EDGE" Situated In A Sensational, Dramatic & Magnificent Surrounding In A Prime Location. High Quality Design & Unique Finishes. Exquisite Kitchen With Stainless Steel Appliances, Granite Countertop Under Mount Sink, Backsplash, Breathtaking Yet Exotic Panoramic view of the lake and the city.Water's Edge offers an incredible array of amenities to fit your modern urban lifestyle.24-hour concierge to greet your guests, receive packages and more. INDOOR swimming pool WITH state-of-the-art fitness centre. Hotel-inspired guest suites and an elegant party room make iteasy to show your friends and family world-class hospitality. (id:50787)
Royal LePage Your Community Realty
8 - 2557 Sixth Line
Oakville (Ro River Oaks), Ontario
Welcome to this charming and spacious 2 bedrooms, 2 bathrooms stack townhouse available for rent immediately. Close to all major shopping centers, transit, parks and schools. Sun filled rooms with 2 floor living for much needed separation. Nice balcony to enjoy morning coffee. Townhouse has new flooring and new stairs. Perfect place to rent with all the amenities at a walking distance. Unit comes with 1 underground parking and a locker. Utilities extra. (id:50787)
RE/MAX Aboutowne Realty Corp.
14 - 1480 Britannia Road W
Mississauga (East Credit), Ontario
Welcome to 1480 Britannia Rd W, Unit 14, located in one of the most desirable, family-friendly communities in Mississauga. This rarely offered semi-detached home features 3 spacious bedrooms, 4 bathrooms, and offering the perfect blend of comfort, style, and convenience. Bright walk-out basement with 3 pc washroom and a private backyard . Beautifully maintained eat-in kitchen, and open-concept living/dining space. Live right across the street from the grocery store and within walking distance to public transit, excellent schools, the Credit River, River Grove Community Centre, and more. Enjoy endless shopping opportunities and quick access to Highway 401, just minutes away. (id:50787)
Royal LePage Ignite Realty
1912 - 7890 Jane Street
Vaughan (Vaughan Corporate Centre), Ontario
LOCATION! LOCATION! LOCATION! NEWLY BUILT TRANSIT CITY 5 CONDO STEPS FROM THE NEW SUBWAY STATION IN THE HEART OF THE VAUGHAN METROPOLITAN CENTRE! PRIVATE CORNER SUITE WITH WRAP AROUND BALCONY OFFERING MAGNIFICENT UNOBSTRUCTED VIEWS! WELL APPOINTED AND FULLY UPGRADED 2 BEDROOMS AND 2 BATHROOMS! THIS BUILDING OFFERS STATE OF THE ART AMENITIES THAT INCLUDES ROOFTOP POOL, PARTY ROOM WITH OUTDOOR GAS BBQ AREA, MEETING ROOMS, BILLIARD ROOM, ELECTRIC CAR CHARGING, FACILITY SQUASH/RACQUET COURT, FULL GYM WITH WALK TRACK, 24 HRS CONCIERGE/SECURITY, GUEST SUITES AND MORE! SOME PICTURES VIRTUALLY STAGED! (id:50787)
Royal LePage Premium One Realty
23 Gilbank Drive
Aurora (Aurora Heights), Ontario
Absolutely Gorgeous Cozy Family Home, Fully renovated 4+2 Bedrooms, 4 Bathrooms. Bright Breakfast Area, Canadian engineered hardwood Floors, Large windows, Modern Electrical Fireplace. Custom built wall unit, Quartz Countertops. Big Primary Suite With Custom-Built Her and His Walk-In Closet, New Roof (2020), Finished basement with separate door and laundry, New entrance and patio doors (2022), New furnace (2021), Central Vacuum, New Stairs and rails,4 Wired ceiling Yamaha speakers, All Legrand switches and plugs, B/in storage in laundry room. (id:50787)
Century 21 Heritage Group Ltd.
218 - 1 Massey Square
Toronto (Crescent Town), Ontario
Spacious 1-Bed, 1-Bath At Massey Sq With Modern Finishes: Cambria Quartz Counters/Backsplash Soft-Close Cabinets, Carrera Marble Vanity, A/C, Ensuite Laundry & Oversized Balcony (2nd Floor Only). Includes Heat, Hydro, Water & Cable! Enjoy Crescent Town Club Amenities-pool, Gym, Squash, Running Track & More. Steps To Victoria Park Station, Parks, Shops, and Everyday Essentials. On-Site Daycare, Grocery, Pharmacy & More. (id:50787)
RE/MAX Crossroads Realty Inc.
514 - 20 Tubman Avenue S
Toronto (Regent Park), Ontario
Presenting Unit #514 at The Wyatt Condos, 20 Tubman Ave a bright and spacious one-bedroom condominium. This open-concept residence offers exceptional convenience, situated just off the Don Valley Parkway and featuring streetcar access directly at the building's entrance. Residents can enjoy a private balcony, perfect for outdoor relaxation, as well as the practicality of an ensuite washer and dryer. The location provides excellent walkability to key destinations such as the Eaton Centre, St. Michael's Hospital, Toronto Metropolitan University, and numerous retail and dining establishments. Building amenities include bicycle and visitor parking, an outdoor terrace equipped with BBQ facilities and gardening plots, and a fitness center with a gym and yoga studio.Easy Showing Anytime With 2 Hour Notice. Credit Report, Employment Letter + 4 Pay Stubs, Rental Application, Photo Id, Sched B, & $300 Key Deposit. All Offer Minimum 48Hrs Irrevocability. Send Offers To Monica@Condosdeal.Com (id:50787)
Real Estate Homeward
5 Camden Street
Toronto (Waterfront Communities), Ontario
Modern three-storey boutique office building with 3,616 SF of space located in a private corridor of Toronto's Fashion District. The building was designed and occupied by Teeple Architects, an award-winning architectural firm recognized for its design excellence. Located 200 metres from the Queen St. W./Spadina Ave. Ontario line station, and within a 5-minute walk to the King and Spadina intersection. (id:50787)
Psr
909 - 311 Richmond Street E
Toronto (Moss Park), Ontario
Very nice unit in a quiet mid rise building. 3 minute walk to the St. Lawrence Market, King East design district, parks, pubs and restaurants and patio's, Distillery District, financial core and many shops. Unit is also available with parking for $2400.00 per month. Great Landlord....... (id:50787)
Royal LePage Your Community Realty
2313 St Anns Road
St. Anns, Ontario
Country road...take me home, sweet home, to this large 6 bedroom family home with privacy, peace and quiet. This 2689 square foot character home sits on an acre of property with frontage on two roads, St. Anna and Sixteen Road in the quaint and quiet hamlet of St. Anns. You will enjoy sitting on the welcoming covered veranda sipping your morning coffee or on the back patio watching the wildlife. The front foyer features a beautiful wood staircase and detailed inlaid floors. The character continues with beautiful original trim, double wood pocket parlour doors, detailed inlaid floors and 9’ high main floor ceilings in the living room, dining room and kitchen. The kitchen has been recently updated, has a side door with a fenced in area for pets or the kids. There are 5 bedrooms in the main part of the home with 4 piece bath located on the second floor. The 6th bedroom is located as part of above ground in law suite or teen retreat above the garage with kitchenette and private balcony. Just off the mud room is easy access to the pool deck and a 3 piece bathroom/laundry room. The back patio and deck overlook the huge backyard oasis with above ground pool for those hot days and fire-pit to enjoy with friends on those cooler nights. An attached double car garage is perfect for the hobbiest workshop. Discover the ultimate “Country Package” located approximately 20 mins from Hamilton or St. Catharines. (id:50787)
RE/MAX Escarpment Realty Inc.
31 Greenaway Avenue
Hamilton, Ontario
Renovated house, OVER 1600 SF finished living area, a great investment property. Live in one unit and rent out the other unit . Two family home, legally done, plus potential of Inlaw suite, rough in kitchen in the Basement with separate entrance from the front enclosed porch. Main floor offer a Custom Eatin kitchen with islands & stainless steel appliances, lots of pot lights, new laminate flooring, fresh neutral paint through out the house. Basement laundry set up as shared laundry with main floor. Upper level set up as a second unit with two bedrooms, Eat in kitchen w/large built in Island, private entrance and insuite laundry. Easy acces to Hamitlon Downtown, Bus route & other Amentities. RSA (id:50787)
RE/MAX Escarpment Realty Inc.
40 Delaware Avenue Unit# Upper
Hamilton, Ontario
Nestled in the heart of the highly sought-after St. Clair neighbourhood, this beautifully preserved century home blends timeless charm with modern upgrades. This spacious 3-bedroom, 1-bathroom, 2-level unit is perfect for professionals, couples, or families seeking a stylish and comfortable rental home in Hamilton. Step inside to admire original hardwood floors with intricate inlay patterns, soaring high ceilings, and a classic brick fireplace that serves as the heart of the living space. A large bay window fills the living room with natural light, creating a bright and airy ambiance. The updated chef’s kitchen is a showstopper, featuring a large seating island with elegant hexagon tiles, quartz countertops, gold fixtures, and deep cabinetry for ample storage. The kitchen overlooks a separate formal dining room, ideal for hosting family gatherings or dinner parties. Upstairs, you'll find three generous bedrooms and a stacked laundry, strategically placed adjacent to the bedrooms for utmost convenience. The 4-piece bathroom with elegant gold fixtures boasts a deep soaker tub for luxurious relaxation. Enjoy outdoor living in the private backyard with a covered back porch—perfect for summer evenings and the gated parking space adds both security and convenience. Situated in a prime location, this home offers easy access to the Sherman Cut, is a short drive to downtown Hamilton, and is less than a 5-minute walk to multiple public transit routes—ideal for commuters and city explorers alike. A kid's playground is just down the street, and outdoor enthusiasts will love being minutes from the Wentworth Stairs, ideal for morning workouts or evening walks with city views. (id:50787)
RE/MAX Escarpment Realty Inc.
1014 - 3220 William Coltson Avenue
Oakville (Jm Joshua Meadows), Ontario
Brand new one bedroom condo in Branthaven's Upper West Side 2 Condos. High-style design with distinctive features like a bespoke brick feature wall, custom crafted lighting and sculptural tree atrium in the lobby invite you home. The 545 sqft unit features 9' ceilings, wide plank, wear resistant laminate flooring, quartz counters and extended height cabinets in the contemporary kitchen, sliding glass door access to the balcony from the living room, digital key entry and Smart Connect System. Fabulous building amenities include a roof-top terrace with entertainment kitchen, cocktail bar, banquettes and cocktail tables, upscale party room and entertainment lounge with kitchen, dining area, bar & big screen tv, co-working space and social lounge, fitness room and a pet wash room. There is a storage locker and one parking space included with the unit. A second parking space may be available for purchase. Located near the hub of Trafalgar Road & Dundas where you will find shopping, restaurants and grocery stores. Oakville Hospital, Sheridan College and all major highways are only minutes away. (id:50787)
Royal LePage Real Estate Services Ltd.
1 Homer Square
Brampton (Central Park), Ontario
Fantastic Detached Home! Backing Onto Ravine! Best location on the Court! Shows Well! Featuring A Renovated Gourmet Kitchen With Granite Counters & Large Pantry. Warm & Inviting L/R & D/R Combination With Laminate Flrs. Upper Level Boasts 3 Good Size Bedrooms. Gorgeous Professionally Finished Basement With Rec. Room, Laminate Floors, Powder Room, Pot Lights, Built-In Entertainment Unit & 4th Bedroom. Tranquil Cottage Like Yard, Short Walk To Chinguacousy Park, Walking Distance To Schools. Gas furnace & A/C, compressor replayed in 2024 for A/C. Seller will be re-shingling the roof before closing. (id:50787)
Realty Executives Plus Ltd
2011 - 251 Manitoba Street
Toronto (Mimico), Ontario
Discover Urban Sophistication In This Stylish 1-Bedroom Suite Plus a Small Work Area. At The Highly Sought-After Empire Phoenix Condos In The Heart Of Mimico. Welcome To Unit 2011 At 251Manitoba Street A Bright, Spacious, And Thoughtfully Designed Condo Featuring A Smart Open-Concept Layout, Soaring 9-Ft Ceilings, And Floor-To-Ceiling Windows That Flood The Space With Natural Light. Enjoy Indoor-Outdoor Living With A Large Balcony, Perfect For Morning Coffee Or Evening Relaxation. The Modern Kitchen Boasts Sleek Finishes, A Functional Island With Seating, And Ample Storage. Window Coverings Are Included For Your Comfort And Privacy. This Unit Comes Complete With Parking And A Locker A Rare And Valuable Combination. Experience Resort-Style Living With An Impressive Array Of Amenities: A State-Of-The-Art Fitness Centre Featuring Yoga And Spin Studios, Luxurious Spa With Sauna And Rain Showers, Outdoor Infinity Pool With Cabanas Overlooking The Future 12-Acre Grand Avenue Park, Private Dining Rooms, Guest Suites, A WIFI-Enabled Co-Working Lounge, Games Room, Pet Wash Station, And A Courtyard With BBQs For Entertaining. Located In A Prime Location, You're Just Minutes From The Waterfront, Humber Bay Park, Martin Goodman Trail, And The Lake. Walk To Metro, No Frills, Costco, Restaurants, Cafés. Commuting Is Easy With Quick Access To The Gardiner Expressway, TTC And Mimico GO Station Only Minutes To Downtown Toronto. Don't Miss This Incredible Opportunity To Live In One Of Etobicoke's Most Exciting New Communities. Perfect For Professionals, Or Anyone Seeking Modern Living With Unmatched Convenience. Welcome Home To Empire Phoenix. (id:50787)
Sotheby's International Realty Canada

