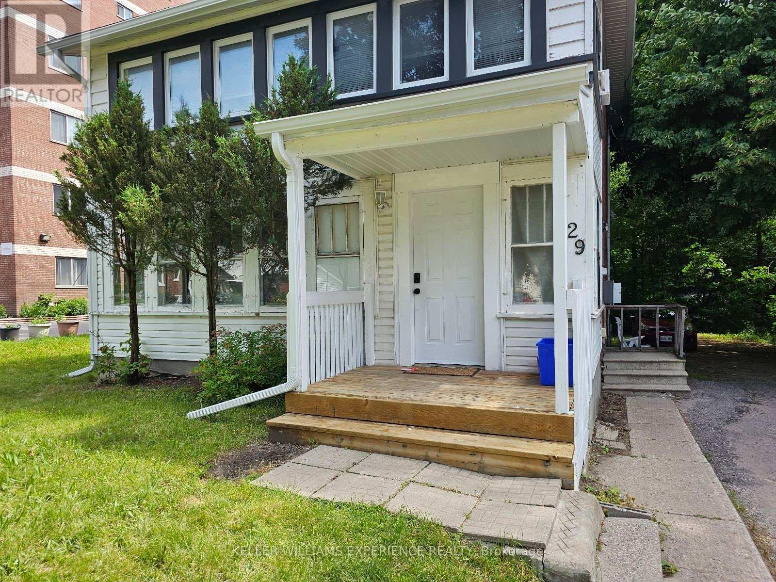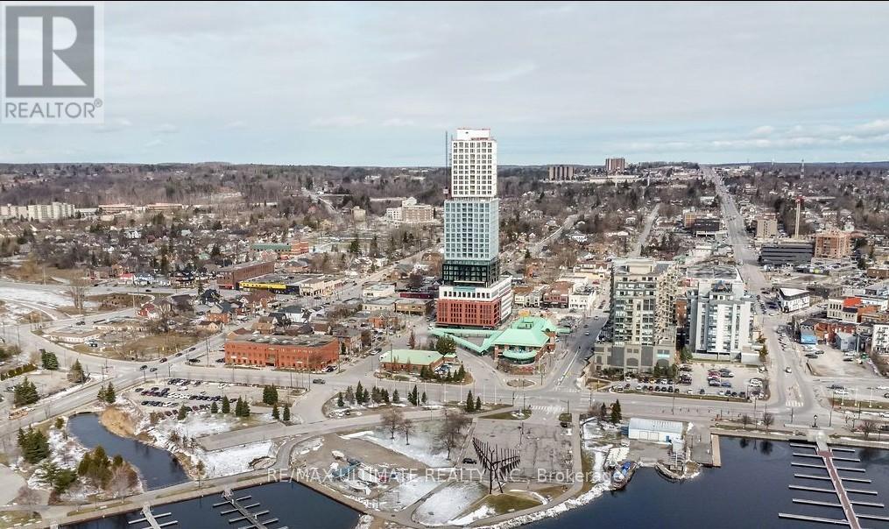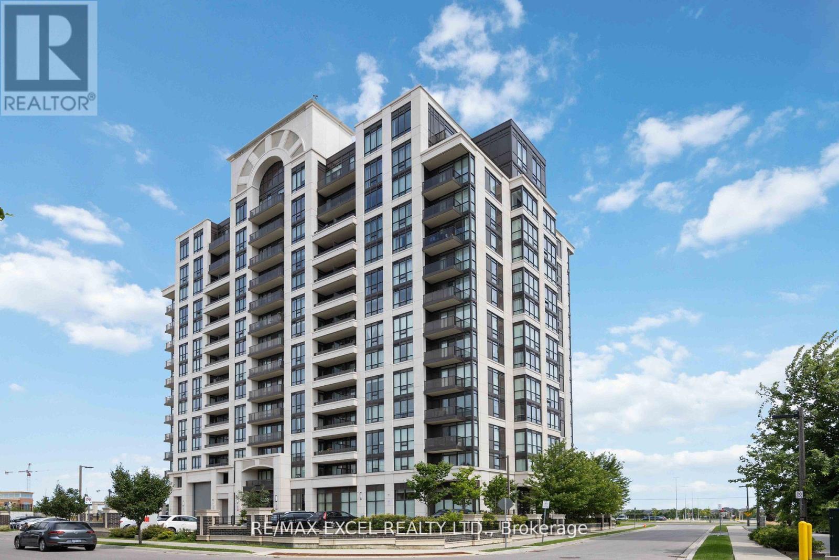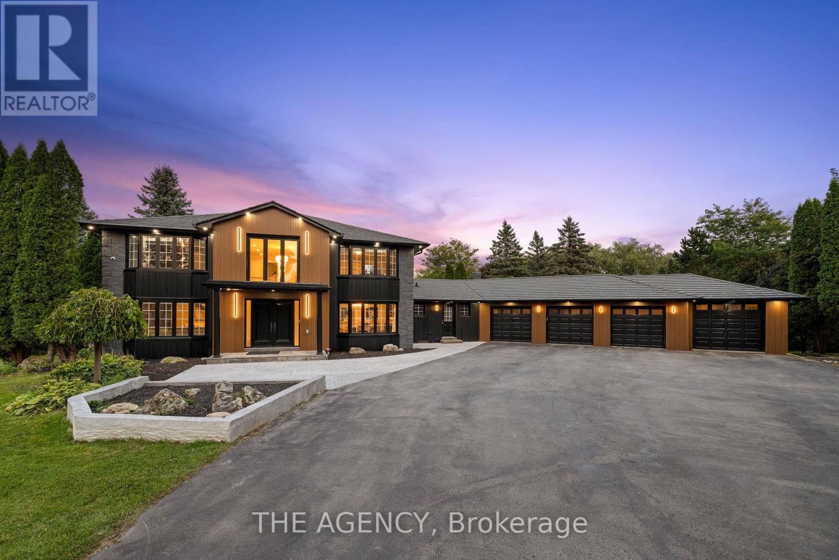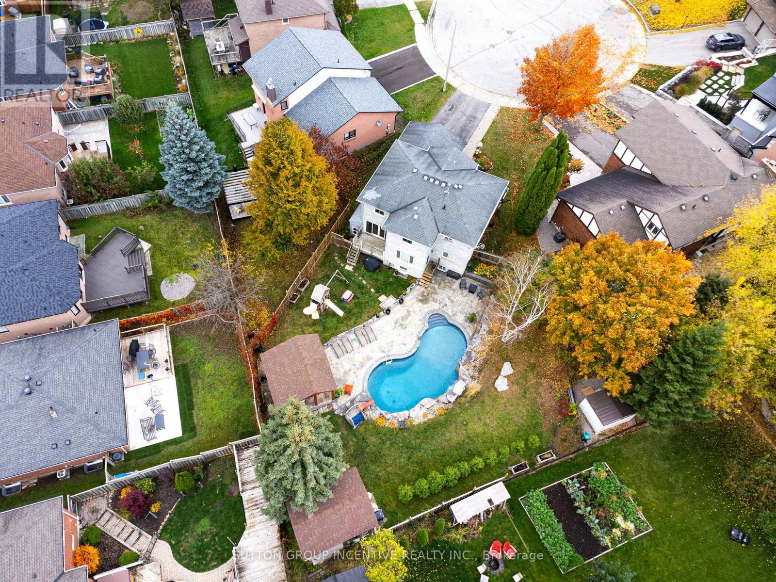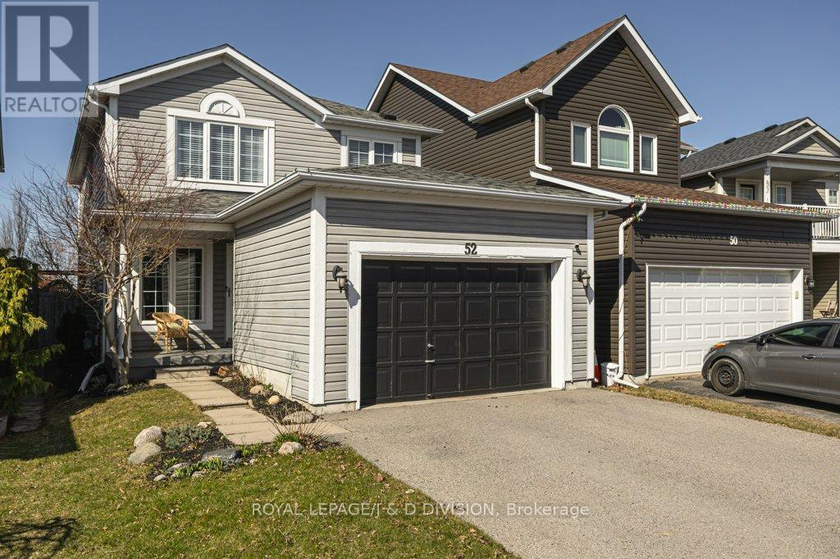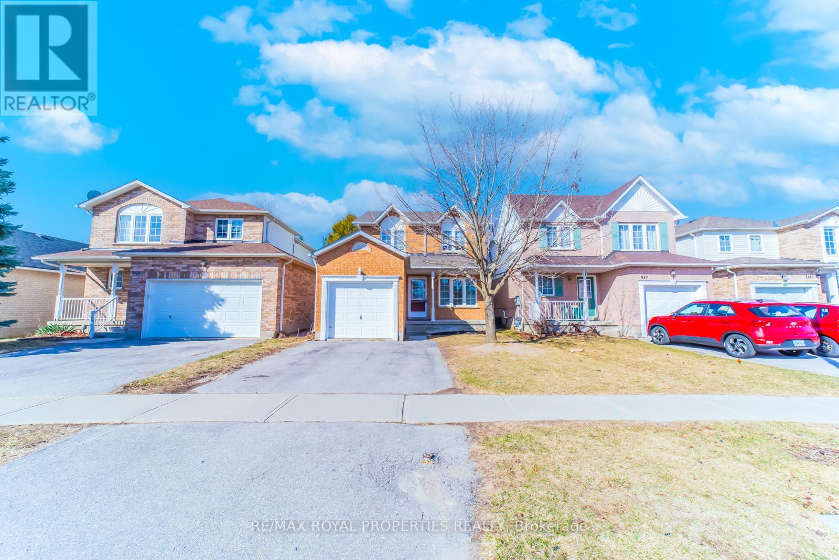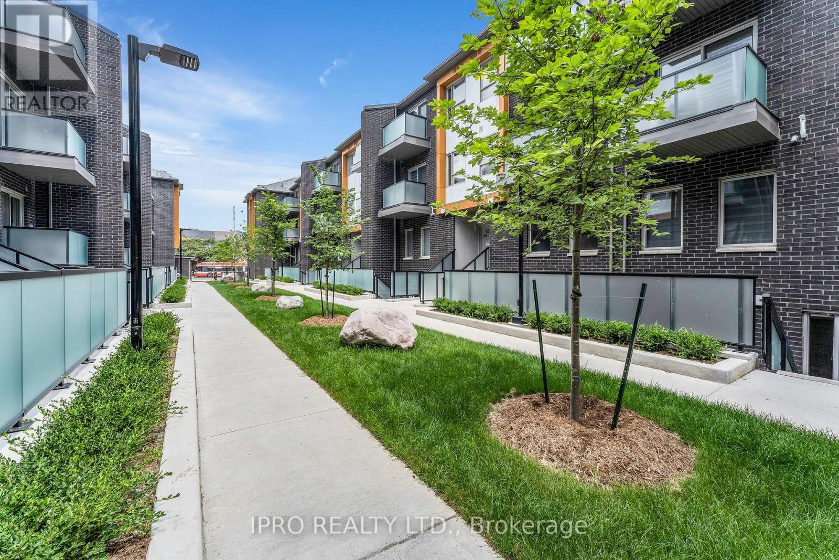407 Queen Mary Drive
Oakville, Ontario
Welcome to this charming bungalow nestled in the sought-after West River neighborhood—just steps from vibrant Kerr Village and offering convenient access to the GO Train for effortless commuting. This updated 3-bedroom, 2-bathroom home sits on an expansive 50x150-foot lot, featuring a fully fenced backyard that’s truly an entertainer’s dream. Enjoy summer barbecues and family gatherings on the spacious deck, grow your own produce in the raised garden beds, and relax by the fire pit. Two storage sheds offer extra space for all your outdoor gear. Inside, the main floor boasts an open-concept living and dining area with a beautifully renovated kitchen, complete with stainless steel appliances, a breakfast bar, pot lights, and hardwood flooring throughout. Two generously sized bedrooms and a stylishly updated bathroom are also found on this level. The primary bedroom includes a double closet with built-in organizers and a walkout to the private backyard oasis. The fully finished basement has its own separate entrance—ideal for an in-law suite or potential rental income—and features a spacious rec room with a bar and fireplace, a large third bedroom, and a 3-piece bathroom. Surrounded by tree-lined streets and parks, and just minutes from the lake, GO Train, and major highways, this home is a rare opportunity in one of Oakville’s most desirable communities. Whether you’re a downsizer, a young family, or a professional seeking a quiet, family-friendly neighborhood, this property offers endless potential to move in, invest, or build your dream home. (id:50787)
Sutton Group Quantum Realty Inc
Sutton Group Quantum Realty In
10 Stephanie Lane
Barrie (Painswick South), Ontario
MODERN COMFORTS & OVER 2,200 SQ FT OF LIVING SPACE IN THE HEART OF SOUTH BARRIE! Step into comfort and convenience in this beautifully maintained all-brick bungalow nestled on a quiet, family-friendly street in Barries desirable south-end Painswick neighbourhood. Enjoy walking distance to schools, Madelaine Park, and the expansive Painswick Park featuring pickleball courts, playgrounds, and open green space. Daily essentials, restaurants, and shopping on Mapleview Drive are just minutes away, and downtown Barries vibrant waterfront, trails, and beaches can be reached in just 15 minutes. Commuting is a breeze with easy access to the Barrie South GO Station and Highway 400. Built in 2003, this home offers timeless curb appeal, parking for six including a double garage with inside entry, and a fully fenced backyard with a large deck perfect for hosting or relaxing outdoors. Inside, with over 2,200 square feet of finished living space, the main floor showcases an open-concept living and dining area, a cozy kitchen with a breakfast nook, and a sliding walkout to the backyard. The primary suite features a generous closet and private 3-piece ensuite, while the main bath offers an accessible walk-in tub and shower. Main floor laundry adds everyday convenience, while the versatile basement offers a family room with a movie projector, bar area, cold cellar, and a rough-in for a future bathroom. Notable features include a central vacuum system, pot lights, a newer hot water tank, sump pump, Google NEST, and recent updates to the roof, furnace, and A/C for added comfort and peace of mind. A rare opportunity to enjoy relaxed living with all the amenities of south Barrie right at your doorstep, dont miss your chance to make it your #HomeToStay! (id:50787)
RE/MAX Hallmark Peggy Hill Group Realty
2 - 29 Peel Street
Barrie (City Centre), Ontario
This charming bachelor/studio apartment includes main floor living space, eat-in kitchen and bathroom and is located in a prime Barrie area, offering unparalleled convenience. You'll find yourself close to all essential amenities, including local restaurants, the library, and major bus routes. The apartment features a separate entrance, ensuring privacy and ease of access. Shared laundry facilities are conveniently located on the 2nd floor landing. For those with a vehicle, mutual parking is available with one spot reserved just for you. Water, Heat & Hydro included. Tenant Is Responsible For Cable TV And Content Insurance. Prospective tenants are required to supply rental application, credit check, employment letter and 2 reference letters. (id:50787)
Keller Williams Experience Realty
2108 - 39 Mary Street Se
Barrie (City Centre), Ontario
An Impeccable Opportunity To Lease A New Waterfront Condo With Breathtaking Views Overlooks The Lake Simcoe In The Heart Of Barrie. South East Exposure Views of Kempenfelt Bay That Will Take Everyone's Breath Away & Brings A Natural Light Into The Luxurious 846 Sqft Unit, Creating One Of A Kind Joyful Ambience. Featuring An Open Concept 9 Feet Ceiling, Floor-To-Ceiling Windows, A Gourmet Kitchen To Fall In Love For Sophistication And Entertainment. This Is Waterfront Living At Its Finest With Style. Located Just Steps From The Waterfront, A Walking Distance Of Trails, Parks, Over 100 Shops And Restaurants & Downtown Barrie's Nightlife. The Building Features A Magnificent Location Next To The Transit Station. An Exclusive Covered One Parking Spot On 6th Floor And Owned Locker. Fantastic Building Amenities With Infinity Plunge Pool, Fitness Centre, Yoga Studio, Business Centre, Party Room, BBQ, And Much More. Just Steps To Barrie Bus Terminal, Go Station, Georgian College, And Highway. Common Elements Like Exercise Room You Should Not Miss The View From 21st Floor To The Beautiful Lake Simcoe And It's Timeless Marinas. (id:50787)
RE/MAX Ultimate Realty Inc.
E - 60 South Town Centre Boulevard
Markham (Unionville), Ontario
Retail Unit With Great Exposure/Visibility Fronting On A High Vehicular & Pedestrian Strip. Property Situated In A Highly Dense & Vibrant Residential Pocket. Unit Is Equipped With A Designated Parking & Accommodates Plenty Of Visitor Parking. Electrical Fundamentals Have Been Completed (Electrical Panel + Transformer). Property Is Surrounded By Plenty Of Upcoming & Pending Redevelopment Projects. Area Amenities Consist Of Major Hwys, Steps To Transit, Markham Civic Centre, Shops, Cafes, Offices, Restaurants, Luxury Condos, Medical Clinics & More! Ideal For Investor And/Or End-User. Units A, B, C, D Are Also Available For Sale. **ASK FOR PROPERTY MARKETING BROCURE** **EXTRAS** **ASK FOR PROPERTY MARKETING BROCURE** Property Site Can Accommodate Up To 77 Visitor Parking Spots Ground Level & Underground. (id:50787)
Royal LePage Connect Realty
1005 - 9582 Markham Road E
Markham (Wismer), Ontario
Welcome to 9582 Markham Rd #1005.This beautiful 2-bedrm, 2-bathrm condo is right in the heart of Markham. Whether you are 1st-time homebuyer, an investor, or someone looking to downsize, this condo has something special for everyone. Let's start with the prime location. This condo is situated in one of Markham most desirable neighborhoods, close to parks, shopping centers, 1 min walk to Mount Joy Go Station & also you are surrounded with The top rated schools such as Bur Oak Secondary Schools ,Wismer Public School & San Lorenzo Ruiz Catholic School. We have 2 spacious rooms with large floor to ceiling windows. The master bedroom comes with an 3 Piece en-suite bathroom and walk in closet. The kitchen is a chef dream! It features top-of-the-line stainless steel appliances, sleek granite countertops, ample storage space. The building offers a range of amenities such as a fully equipped fitness center, Art Room, a spacious party room to host gatherings, a Jacuzzi perfect for relaxation. (id:50787)
RE/MAX Excel Realty Ltd.
11 Schmeltzer Crescent
Richmond Hill, Ontario
Welcome To This Contemporary End Unit Freehold Townhome (2024) In A New Luxury Development Where Modern Living Meets Every Day Convenience. Gleaming Hardwd. Flrs. Flow Throughout the Main & 2nd Levels, & Sleek Pot Lts. Add Warmth & Ambiance to the Open Concept Family Rm. The Gourmet Kitchen Is a True Highlight, Ft. Quartz Ctr. tops, New (2024) S/S Appl., Elegant Cabinetry, & Ample Counterspace for Your Culinary Adventures. The Direct W/O from the Kitchen Offers the Perfect Setting to Enjoy Your Morning Coffee in the South facing Backyd. As An End-Unit, You'll Also Benefit from Additional Privacy & Extra Windows That Flood the Home with Sunshine. No More Sharing Closet Space! Uncover The Grand Primary Bdrm. Boasting 2 Separate W/I Closets. Take A Luxurious Bubble Bath in the Large Soaker Tub, & Feel the Comfort of the Heated Floors Beneath Your Feet as You Step Out. Enjoy the Dble. Sink Vanity w/ Ample Counterspace & Storage. Around the Corner, the 2nd Flr. Laundry Rm. Adds an Extra Layer of Convenience, Making Everyday Chores Effortless. Step Outside onto Your Private Balcony, The Ideal Spot to Unwind at Sunset. Location Is Key, & This Property Delivers. Its The Ideal Retreat for Those Who Crave Tranquility Without Compromising on Urban Essentials. Just Minutes from the GO Train Station & Highway 404, Commuting Is a Breeze. Families Will Appreciate the Proximity to Schools, Lush Parks, Scenic Trails, Breathtaking Lakes, Golf Courses, Library, Medical Centre, Shopping, Cafes, Water Promenade, Skate Park, Beach Volleyball, Splash Pad, Playgrounds, Picnic Areas, & A Well-Equipped State of the Art Community Center. Whether You're Running Errands, Enjoying the Outdoors, Or Heading to Work, Everything You Need Is Just Around the Corner. This Home Is Truly Move-In Ready & Designed for the Modern Lifestyle. With Its Premium Upgrades, Unbeatable Location, & Timeless Appeal, This Townhome Wont Stay on the Market for Long. Dont Miss Your Chance to Make It Yours! (id:50787)
Century 21 Heritage Group Ltd.
372 Burns Boulevard
King (King City), Ontario
Welcome to this stunning executive home situated on a premium 2.56-acre ravine lot, offering privacy and tranquility in one of King City's most coveted locations. With over 7,500 square feet of living space, this residence is a true masterpiece, designed for both elegance and comfort. The home features 4 generously-sized bedrooms on the upper level, plus an additional bedroom in the basement, providing ample space for family and guests. The beautifully renovated kitchen is a culinary showpiece, with high-end finishes and modern appliances, perfect for culinary enthusiasts. The expansive living areas are flooded with natural light, offering seamless transitions between indoor and outdoor spaces. The above-ground basement offers incredible versatility, featuring a full kitchen, a 3-piece bathroom, and the fifth bedroom, making it perfect for an in-law or nanny suite with its own private entrance. Outside, you'll find a sparkling in-ground pool set against the backdrop of the scenic ravine, offering a private oasis for relaxation and entertainment. Conveniently located just minutes from the Go Station, residents enjoy easy access to transportation, as well as the town's finest restaurants, charming cafes, and prestigious private schools. (id:50787)
The Agency
245 Brownridge Drive S
Vaughan (Brownridge), Ontario
Beautiful, renovated 4-bedroom detached house in the heart of Thornhill! Hardwood floors throughout, smooth ceiling on the main, pot lights. Modern kitchen with stainless steel appliances, quartz countertops and walk-out to the yard. Spacious primary bedroom with gorgeous ensuite and his and her closets. Access to the garage. Main floor laundry. Finished basement with separate entrance, separate laundry and kitchen offers tons of potential. Amazing location close to great schools, public transit, dining, shopping and entertainment. Minutes to Promenade Mall, Hwy 7& 407. (id:50787)
RE/MAX Experts
215 Thomson Creek Boulevard
Vaughan (Islington Woods), Ontario
***OPEN HOUSE: April 26 2-4 pm & April 27 12 am-2 pm.*** Welcome to your new family home in the heart of Islington Woods. This move-in-ready residence offers a practical and well-designed layout, ideal for comfortable family living and easy entertaining. A double-story foyer with a striking circular staircase and iron railings makes an inviting first impression. The thoughtfully arranged floor plan ensures a natural flow between rooms, with formal living and dining areas featuring coffered and recessed ceilings, both conveniently connected to the foyer and kitchen. Beyond the staircase, the family room with its gas fireplace and waffle ceiling provides a welcoming gathering space, adjoining a breakfast nook and spacious kitchen. These rooms overlook the standout feature of this property a beautifully designed backyard oasis. Step outside to a fully fenced, professionally landscaped retreat, complete with a shimmering fiberglass pool, five-person hot tub, interlocking stone pathways, and vibrant garden beds. A pergola-covered deck offers a perfect setting for al fresco dining, poolside lounging, or evening gatherings. The pool shed is thoughtfully prepped for a future shower, sink, and electric toilet, with plumbing already run to the house for added convenience. Upstairs, the second floor offers four bedrooms, including a generous primary suite with a private ensuite featuring a separate shower, soaker tub, and make-up vanity. The second and third bedrooms share a convenient Jack-and-Jill bathroom, with a fourth bedroom providing additional flexibility. The fully finished basement adds valuable living space with a large recreation area, wet bar, bonus room suitable for a fifth bedroom or home office, a full bathroom, cedar closet, and ample storage. Set in a family-friendly, established neighborhood known for its parks, trails, and schools, this property pairs everyday functionality with outstanding outdoor living. (id:50787)
Goldfarb Real Estate Inc.
39 Arbour Green Crescent
Vaughan (Kleinburg), Ontario
Welcome to 39 Arbour Green Cres. This luxury McMichael Collection, Brand New & Unspoiled 3 Bedroom, 2 Bathroom Townhouse In One Of The Most Serene & Tranquil Areas In Kleinburg. Terrific Layout, Spacious Rooms, Gorgeous Huge Outdoor 2nd Floor Patio/Balcony Area For Entertaining, 2 Car Parking (1 garage/1 driveway). Close To Many Of Vaughan's Great Outdoor Conservation Area & Trails, Golf Courses, Shopping, Fine Dinning & So Much More!!!! Also Available For Sale. (id:50787)
Jdf Realty Ltd.
7 Borjana Boulevard
Vaughan (Patterson), Ontario
Welcome To This Immaculately Maintained & Extensively Upgraded Home, Ideally Located in the Heart of the Highly Sought-After Thornhill Woods Community. Situated on a Quiet, Family-Friendly Street, this Impressive 3+1 Bedroom Residence Blends Modern Sophistication with Everyday Comfort, Offering Exceptional Value in one of Thornhills Most Desirable Neighborhoods. Over 2300 Sq. Ft. of Living Space. Featuring 9' Ceilings on the Main Floor, Rich Hardwood Flooring Throughout, Elegant California Shutters, & Pot Lights That Create a Warm & Inviting Ambiance. Ample Natural Light Thanks to Upgraded/ Oversized Windows in the Kitchen & Hallway. At the Heart of the Home is the Kitchen, Designed to Impress Complete with a Large Center Island, Granite Countertops, High-End Stainless-Steel Appliances, Deep Custom Cabinetry, & an oversized Pantry Offering Extra Storage. Upstairs, The Spacious Primary Suite is a Standout Feature, Offering A True Retreat with a Walk-In Closet with Built-In Organizers & an Upgraded Ensuite Bathroom. This Spa-Like Space Boasts a Double Sink Vanity, A Deep Soaker Tub, And A Glass-Enclosed Rain Shower. The Fully Finished Basement Takes Entertaining to the Next Level with a Projector-Equipped Media Room, a Guest Bedroom, & a Beautifully Finished Bathroom Ideal for Movie Nights or Overnight Visitors. Additional Recent Upgrades Include a Stylish Renovated Powder Room & Laundry Room. For Commuters, The Location Is Unbeatable just a 5-Minute Drive to the GO Train Station & Easy Access to Highway 407. Families Will Love the Close Proximity to Top-Rated Schools, Parks, & Community Amenities. Move-In Ready & Packed with Premium Features, This Home Truly Has It All. (id:50787)
Century 21 Parkland Ltd.
50 Dogwood Street
Markham (Wismer), Ontario
Welcome to 50 Dogwood Street, 3+2 rooms Detached House Located in Prestigious Wismer Community, Markham. Facing To The Park and few Steps To Bur Oak Secondary School!!! 9Ft Ceiling in Main Floor W/Custom Lightings & Lots Of Pot Lights Throughout. Oak Stairs and Premium Hardwood Flooring Throughout! Remodeled Open Concept Modern Kitchen Features Premium Cabinets, Upgraded Stainless-Steel Appliances, Equipped with a top-quality FOTILE range hood, Quartz Counters & Backsplash etc. A large Sunny Breakfast Area Overlooks The Backyard. Professionally Landscaped Front & Backyard w/Huge Wood Deck. $$$ spend on Finishing the Bsmt with 2 bedrooms; one 3 pieces washroom, a modern French style kitchen and an office. Close To Top Schools and Parks. Mins To Mount Joy Go Station, First Markham Place, Many Restaurants & Shops! A Must See! (id:50787)
Bay Street Integrity Realty Inc.
1107 - 65 Oneida Crescent
Richmond Hill (Langstaff), Ontario
Hardly Becomes Available! Situated At Yonge and HWY 7, In The Heart Of Richmond Hill City Centre,Pemberton Group Presents Skycity 2; a Highly Desirable Location Within Walking Distance To Regional Transit Hub (Viva, Langstaff Go Station, Yrt), Tim Horton's, Home Depot, Winners, Walmart, Loblaws And More! Exclusive Amenities Include 24-Hr Concierge, Fitness Centre, Indoor Pool, Private Party Room,Outdoor Terrace With Barbecues, and Beautifully Landscaped Outdoor Garden! (id:50787)
Royal LePage Your Community Realty
9 Tower Court
Bradford West Gwillimbury (Bradford), Ontario
Backyard oasis, income potential, and modern updates throughout - this property has it all! Situated on a large lot, the backyard is a true retreat, featuring a stunning saltwater inground pool with a stone waterfall feature and unilock pool deck that elevate the space. Step inside the front door to find a bright, spacious front entry with multiple closets, main floor laundry, and a family room/office offering privacy from the rest of the main floor. The open-concept living, dining, and kitchen area is an entertainers dream, with two walkouts to the backyard for easy access to the spectacular yard. Kitchen features updated custom cabinetry and has been remodeled in 2025 with new flooring and backsplash, quartz countertops, deep sink, and stunning light fixtures. Upstairs, the primary bedroom provides two closets and a full 4-piece ensuite. Three additional spacious bedrooms with beautiful Brazilian Cherry hardwood and a renovated (2025) 4-piece bathroom complete the upper level. The 2-bedroom basement in-law suite with a separate entrance offers incredible potential for multi-generational living or rental income. Thoughtfully designed, it includes a brand-new gas fireplace, widened doorways and hallways for accessibility, brand new bathroom with laundry, and a private living area with full kitchen. Lovingly maintained by the same family for over 20 years, this property is ready for you to make unforgettable memories. Don't miss out on this gem - there's nothing else like it in town! (id:50787)
Sutton Group Incentive Realty Inc.
15 Elford Crescent
Hamilton, Ontario
Sun-filled, spacious, and perfectly located—this 4-bedroom, 2-bathroom semi-detached home in Hamilton’s sought-after Red Hill Valley has it all. With two oversized living rooms, brand new solid oak stairs and modern railing, original hardwood floors and south-facing windows that flood the home with natural light, there’s space for the whole family to thrive. The updated eat-in kitchen features quartz countertops with plenty of prep space for family dinners, stainless steel appliances, built-in wine rack, and two floor-to-ceiling pantry closets—plus direct walkout access to a massive patio and BBQ area, perfect for summer entertaining. The private backyard offers an ideal space for gardening, complete with direct power to the shed ready to become your future workshop or outdoor TV hangout. Downstairs, the freshly painted basement offers a great movie ready family room, alongside a spacious laundry and storage room with potential for a third bathroom or home gym. A convenient side door provides easy access to the driveway—perfect for unloading groceries or sports gear while keeping your front entry clean and guest-ready. Also ideal for those looking to create two separate living spaces. This direct access to the basement opens the door to building an in-law suite or secondary unit to help keep loved ones close or drastically reduce your living expenses! Upstairs, you'll find ample space for a growing family with four large bedrooms, any one of them, perfect for a large home office. Also, a beautifully updated 4-piece bath with deep soaker tub and new modern fixtures. Steps from the Redhill Valley Trail, great schools, Eastgate Square, restaurants, and local sporting venues. Glendale Golf & Country Club (3 mins), Kings Forest Golf Club, Rosedale Arena, and Greenhill Bowl Park (7 mins). Only 40 minutes from both Toronto and Niagara Falls, and just 20 minutes to the heart of Niagara-on-the-Lake—Canada’s premier wine destination. This is the one you’ve been waiting for! (id:50787)
RE/MAX Escarpment Realty Inc.
39 Division Street
Hamilton, Ontario
Welcome to this beautifully updated corner home in Hamilton’s Homeside neighbourhood, ideally located near shopping and highway access. Offering approximately 1,400 sqft of living space, this home features four above-grade bedrooms and soaring 9-foot ceilings on the main floor, creating a bright and airy atmosphere. Step outside to a fully fenced yard and a detached two-car garage with hydro—perfect for converting into a garden suite, workshop, studio, or in-law space. Inside, no detail has been overlooked. Enjoy water-resistant laminate flooring, stylish stairs, fresh paint, updated bathrooms and kitchen with quartz countertops, marble backsplash, movable island with hidden garbage compartments, and upgraded lighting throughout. Additional touches include 5 baseboards, modern trims, hardware, closet organizers, and more. Major updates include the roof (2021), water heater, Jacuzzi tub, fridge (2021), and dishwasher (2022). A welcoming modern front porch leads into a practical vestibule, keeping outdoor messes out of your living space. With refreshed fencing, garage doors, and a paved drive, this move-in ready home combines charm, style, and function in one great package. (id:50787)
RE/MAX Escarpment Golfi Realty Inc.
101 Shoreview Place Unit# 309
Stoney Creek, Ontario
Welcome to your dream home in the heart of lower Stoney Creek! This stunning 2-bedroom, 2-bathroom condo offers the perfect blend of comfort, convenience, and breathtaking views of Lake Ontario from every window. Step inside and be greeted by an abundance of natural light pouring through expansive windows that showcase the serene lakefront scenery. The open-concept living space is perfect for relaxing or entertaining, with a modern kitchen, spacious bedrooms, and two full bathrooms designed with style and functionality in mind. Enjoy access to a wide range of amenities, including a roof top terrace, a fully equipped gym, a stylish party room for gatherings, and a secure bike storage room. The unit also comes with a private storage locker and convenient underground parking. Perfectly located near trails, parks, shops, and easy highway access, this condo is ideal for professionals, downsizers, or anyone seeking a vibrant lakeside lifestyle. (id:50787)
RE/MAX Escarpment Realty Inc
2227 Prescott Place
Burlington, Ontario
Welcome to your next home in The Orchard! This beautifully maintained 3-bedroom, 3-bathroom residence offers 1,532 square feet of thoughtfully designed living spaceStep inside to find an inviting open-concept layout featuring a spacious living area filled with natural light, pot lights (2023), and a well-appointed kitchen with ample cabinetry and counter space. Cooking and entertaining are a breeze with updated appliances, including a gas stove (2022), dishwasher (2023), and microwave (2022).Each of the three bedrooms is generously sized, with the primary suite boasting its own private bath and ample closet space. Custom large storage cabinets (2023) have been added in all bedrooms, enhancing organization and livability. Every bathroom in the home has been upgraded with skirted toilets and vanities (2024), and the main bath features a sleek shower door on the bathtub (2024). With a full bathroom on each level, this home offers both privacy and functionalityhoughtful updates continue throughout the homeRemote control curtains at the stairs and basement (2024)All curtains updated throughout the home (2024)All front windows replaced for enhanced energy efficiency and aesthetics (2024), Front door (2021), and garage door (2020). Security Water management system (2023) ensuring peace of mind through all seasons. Outside, the attention to detail shines just as much. The backyard has been fully landscaped with stones (2023) for low-maintenance enjoyment, while the front yard received a thoughtful upgrade (2023). You'll also appreciate the epoxy finish on the stairs and garage floor (2024), along with upgraded storage in the garage (2023), providing plenty of room for tools, gear, and seasonal items. Set in a peaceful, friendly neighbourhood known for its mature trees, walkable streets, and unbeatable location close to shopping, dining, and major commuter routes, this home in The Orchard offers a lifestyle of ease and elegance. (id:50787)
RE/MAX Escarpment Realty Inc.
Keller Williams Edge Realty
247 Festival Way Unit# 1
Binbrook, Ontario
Welcome to #1-247 Festival Way, a stunning end unit freehold townhome in the desirable Brinbrook community. This beautifully designed residence offers a perfect blend of style, comfort, and modern convenience. This townhome features 3 bedrooms and 2.5 bathrooms with an open concept design that maximizes natural light, creating an inviting atmosphere throughout. The upgraded kitchen is impressively outfitted with modern kitchen cabinets, quartz countertops, and high-end finishes, perfect for cooking and entertaining. Stylish handscraped engineered hardwood and ceramic flooring, graces the main areas, adding warmth and elegance to the living space. Enjoy the sense of space with 9-foot ceilings on the main level. Step out from the second floor onto your private terrace, an ideal setting for relaxing or entertaining. The patio walkout leads to a fully fenced yard, providing a safe and private area for outdoor activities. The main floor laundry enhances the home's functionality. Situated close to schools, parks, and a variety of neighborhood amenities, this charming townhome represents the perfect opportunity for first-time buyers, young families, or those seeking a low-maintenance lifestyle without compromising on space or quality. Don’t miss out on the chance to make this wonderful property your new home! (id:50787)
RE/MAX Escarpment Realty Inc.
52 Hammond Street
Clarington (Bowmanville), Ontario
Welcome to 52 Hammond St This warm and inviting beautifully maintained 3-bedroom 2-storey home sits on a quiet street in a vibrant, family-friendly area in one of Bowmanville's most sought-after neighbourhood. This spacious, open-concept layout features a sunlit east facing living room, family room, and an updated kitchen with quartz countertops, stainless steel appliances, and a farmhouse sink. Upstairs, enjoy three generous bedrooms including a primary suite with walk-in closet and 4-pc ensuite. Enjoy coffee on the covered front porch or host summer BBQs in your private, fenced backyard with no neighbours behind, just serene farmland views. With an unfinished basement ready for your vision, the possibilities for future value are endless. Comfort, charm, and convenience await! Close to schools, parks, and shopping this is the perfect family home! (id:50787)
Royal LePage/j & D Division
888 Barbados Street
Oshawa (Northglen), Ontario
Welcome Home! This Absolutely Stunning, Rarely Offered Modern Day Back-Split In One Of North Oshawa's Most Sought After Communities!! Beautiful Brick/Stone Exterior W/Upgraded Exterior Lighting, High & Airy Cathedral Ceilings, Hardwood Floors, Large Chef's Kitchen With Built-In S/S Appliances, Upgraded Tile & Backsplash, Upgraded Lighting Throughout, Gas Fireplace, Gorgeous Master, Fin Bsmt, Walk-Out Lower Level To Backyard W/Large Concrete Pad. (id:50787)
Tron Realty Inc.
1891 Dalhousie Crescent
Oshawa (Samac), Ontario
This property is an ideal opportunity for both small families and savvy investors, offering a fantastic location just minutes from the University(UOIT). Nestled in a thriving neighbourhood with diverse demographics, its perfectly positioned to enjoy easy access to a range of amenities, including Walmart, Costco, Starbucks, and numerous other shops and restaurants. The home offers a cozy, well-maintained living space that is move-in ready, with potential for long-term value growth given its proximity to the university . House was well taken care of and recent upgrades include furnace, washer, dishwasher , fridge, countertop. This home comes with an active 'residential rental housing class 'A' licence. Whether youre looking to settle in a family-friendly area or seeking a solid rental property in a high-demand location, this home checks all the boxes. (id:50787)
RE/MAX Royal Properties Realty
440 - 2789 Eglinton Avenue E
Toronto (Eglinton East), Ontario
1 YEAR OLD, 1 Bedroom Condo Townhouse Located In Toronto East, With 1 Underground Parking Spot (No Need To Clear Snow Off Your Car In The Winter!) And Ensuite Laundry. Offers Carpet-Free Living, Stainless Steel Appliances Including Microwave Exhaust, Granite Countertop in Kitchen, Plenty of Cabinet Space, Large Outdoor Patio Space. Conveniently Located In Eglinton East, You Can Enjoy Several Shops, Restaurants, And Parks Close-By. The Ttc Kennedy Subway Station And Eglinton Lrt Train Station Are Both Within A 10 Minute Bus Ride, Keeping You Connected Throughout Toronto Without Having To Deal With The Hassle Of Traffic.Extras: Stainless Steel Appliances, (Dishwasher, Dryer, Refrigerator, Stove, Washer), 1 Underground Parking Spot. (id:50787)
Ipro Realty Ltd.



