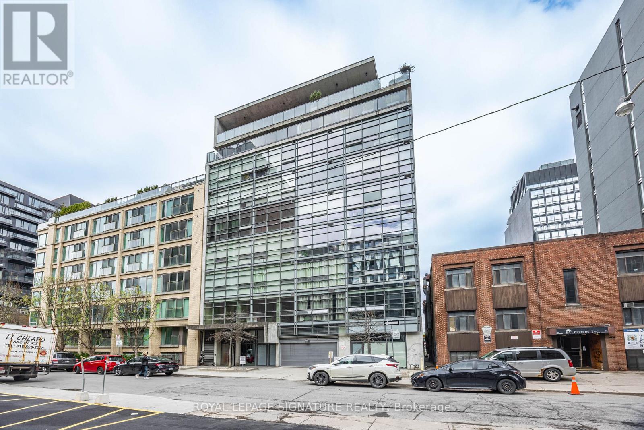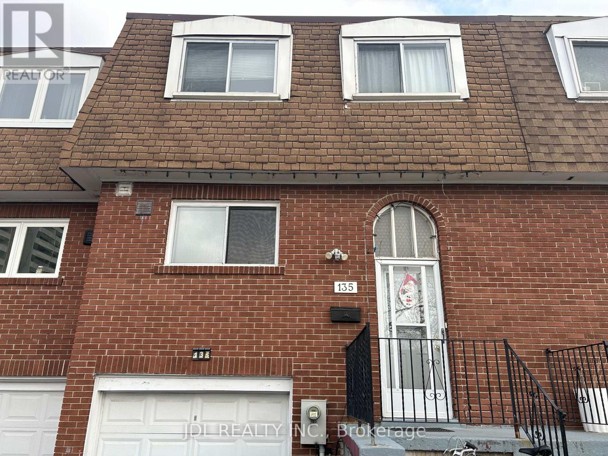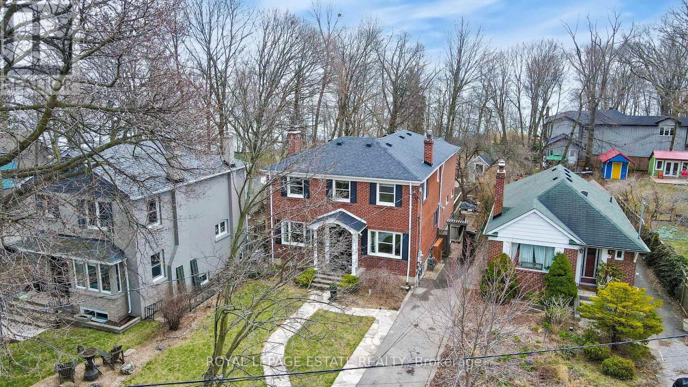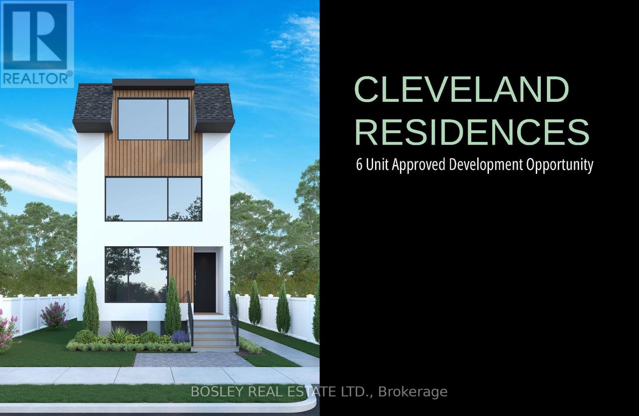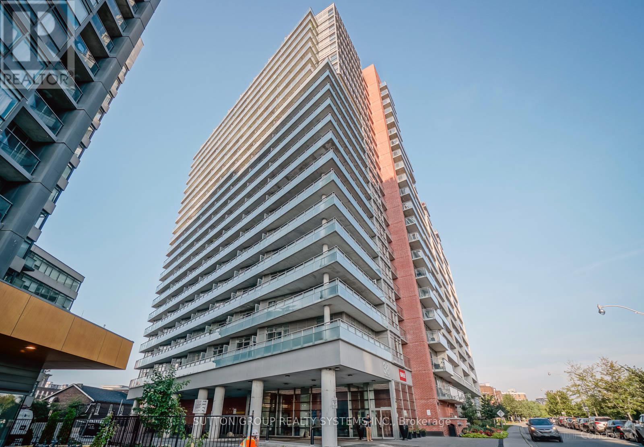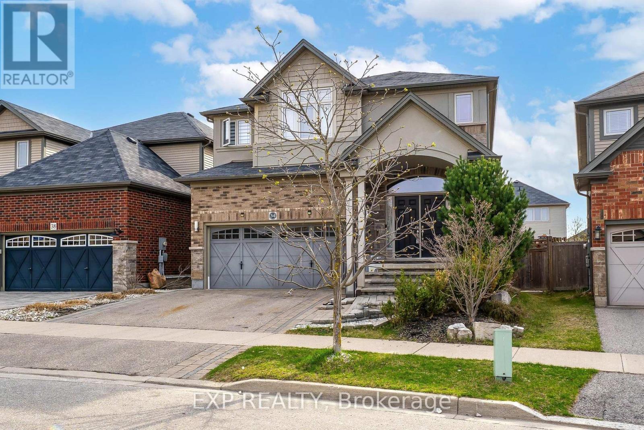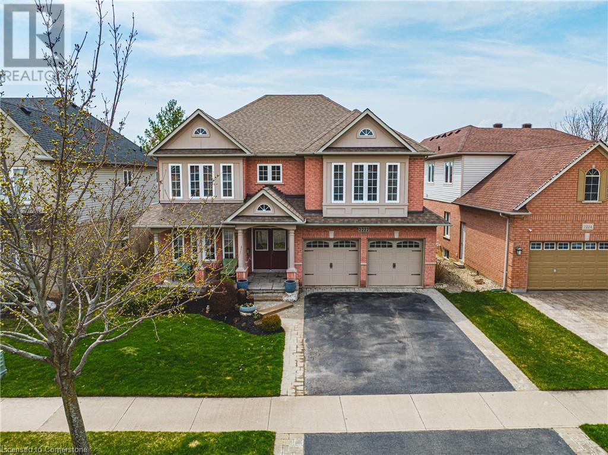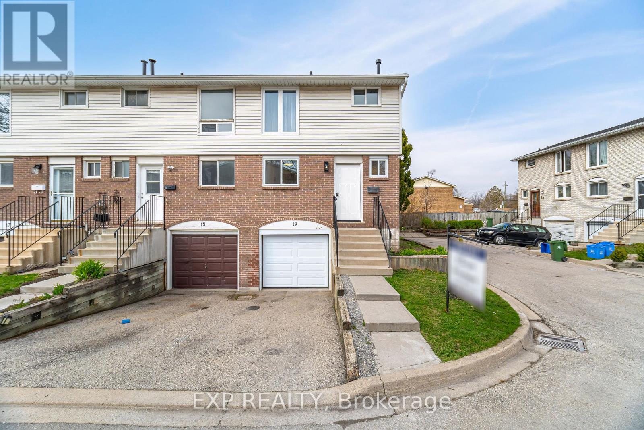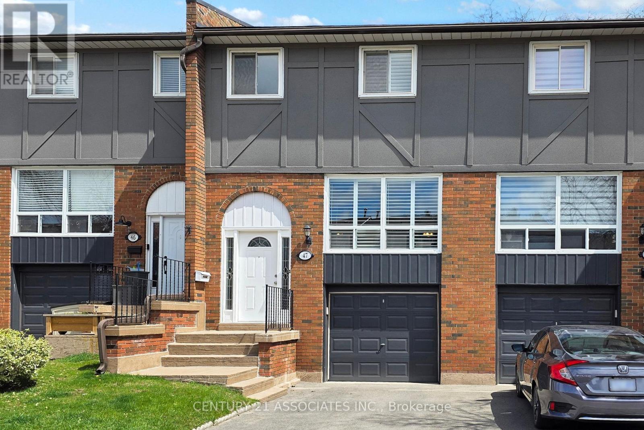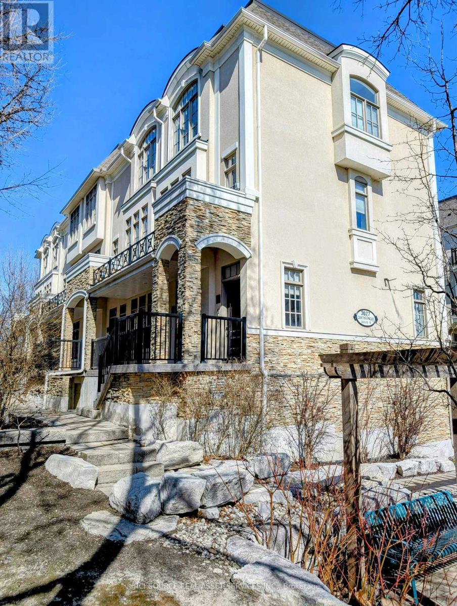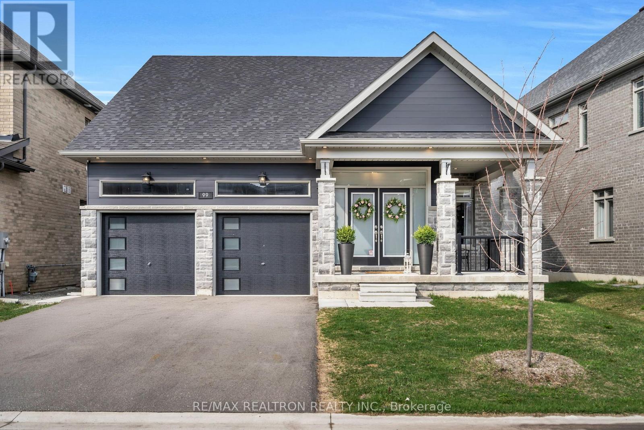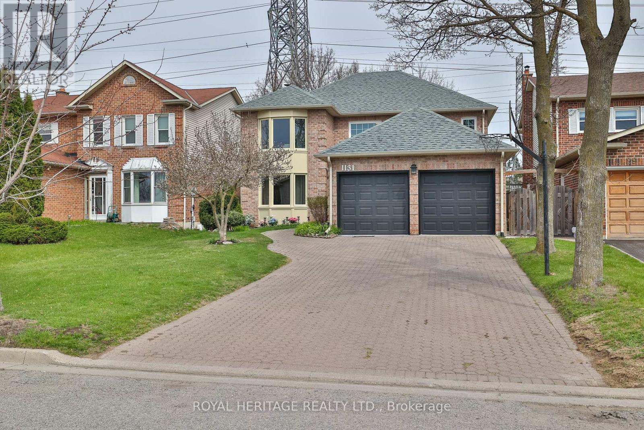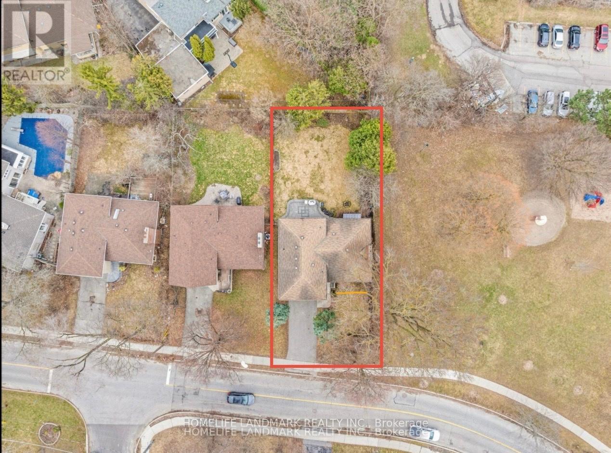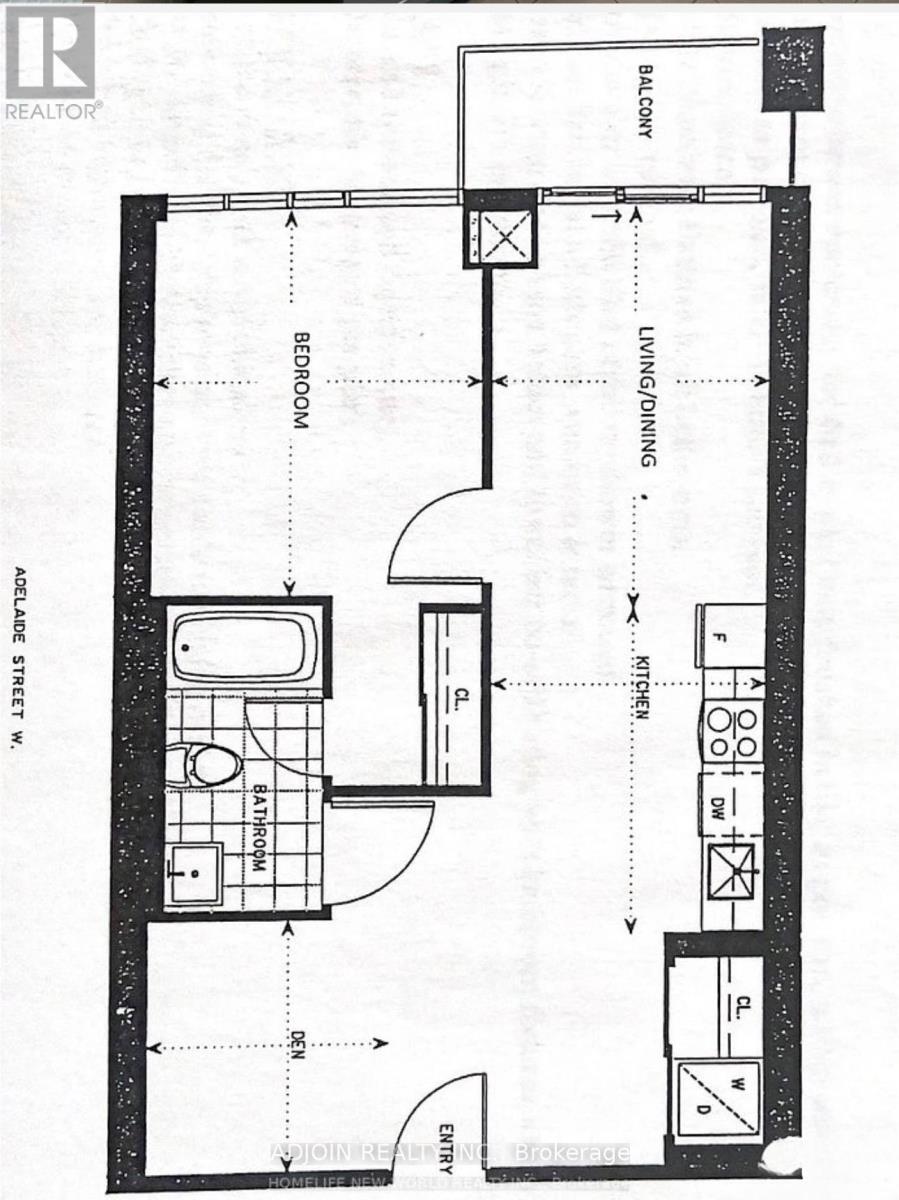605 - 42 Camden Street
Toronto (Waterfront Communities), Ontario
Experience stylish loft-living at Zen Lofts in one of the most desirable neighbourhoods. With only 35 units, this 9-storeys boutique building is a peaceful escape just steps from King West. Features extra wide layout, light-filled open-concept living space with high ceilings, full-width large warehouse-style windows, exposed concrete columns and ceilings, custom-designed sliding doors, spa-like bathroom with rain shower. Prime downtown location just steps from Ace Hotel, Waterworks Food Hall, The Well, and all vibrant King West and Queen West has to offer Convenient access to TTC, health and wellness amenities, great shopping, world-class restaurants, and entertainment! Close proximity to Union Station, Financial District, Waterfront and Gardiner Expressway. (id:50787)
Berkshire Hathaway Homeservices Toronto Realty
1000 1st Avenue W
Owen Sound, Ontario
This 1893 Queen Anne Revival stands out for its unmatched income potential: a main residence currently operating as a licensed bed and breakfast and a detached carriage house with two separate rental units (a two-bedroom and a studio). Whether you're seeking immediate rental revenue, space for extended family, or a flexible live/work setup, this property delivers. Inside the main house, you'll find preserved period features such as original stained glass, ornate millwork, a grand newel post, and a tower with river views. The layout is both gracious and practical, with a spacious library, sun-filled living and dining rooms, a butler's pantry, a large kitchen, and a powder room. Upstairs, four oversized bedrooms (including a large primary suite) await, and the third floor, with plumbing, offers even more possibilities for a suite, studio, or retreat. A storied address once home to Dr. W. George Dow, this property has served as a medical office, insurance business, and community gathering place. Today, it's ready for its next chapter offering the rare chance to own a historic home with proven, versatile income streams in the heart of Owen Sound. (id:50787)
Royal LePage Signature Realty
33 Robertson Close
Vaughan (Maple), Ontario
This Is It! Your Search Is Over! Look At This Tastefully Renovated 5+1 Bedroom And 5-Bathroom Home Nestled On A 50 Ft Lot On A Private Street In Desirable Maple Neighborhood! Offers Space And Comfort With All The Features For Modern Living! Features 5 Large Bedrooms & 3 Full Bathrooms On The Second Floor; Upgraded Windows And Doors [2016]; Gourmet Sleek Kitchen [2016] With Stone Countertops, Stainless Steel Appliances, Backsplash, Built-In Pantry, Large Eat-In Area With South Exposure & Overlooking Family Room; Hardwood Floors Throughout 1st & 2nd Floor; Oak Staircase; Main Floor Office; Large Living & Dining Room Set For Great Celebrations; Upgraded Main Floor Powder Room, 2nd Floor Bathroom & Laundry [2019]; Primary Retreat With Sitting Area, 4-Pc Ensuite, Walk-In Closet; Finished Walk-Out Basement [2017] With 2nd Kitchen, 1 Bedroom, 3-Pc Bathroom, Dining & Living Room Ideal As Nanny/In-Law Suite; Landscaped Grounds; Newer Washer & Dryer [2021]; Newer Basement Appliances [2022]; Custom Window Covers & Updated Lighting [2016]; Newer AC [2022]. Comes With Patterned Concrete Driveway, Covered Porch, Deck! Steps To Vaughans Hospital, Library, Community Centre, Shops, Highways & All Amenities! Spectacular Floor Plan To Entertain & Enjoy Life Comfortably! See 3-D! (id:50787)
Royal LePage Your Community Realty
1029 - 38 Water Walk Drive
Markham (Unionville), Ontario
Beautiful 1+1 unit with very functional open space and walk out to lovely balcony. Modern kitchen features backsplash, quartz counters and movable center island. Den can be used as private office space or a second bedroom having a glass door closure. Unit feels bright and spacious with 9' ceilings. High speed internet included in fees. Playground right outside building, 24hr concierge. Amazing amenities including indoor pool, fantastic gym, yoga studio, games room, party room and roof top area. Close to many restaurants, shopping, movie theatre, Go Station, 407 and 404. (id:50787)
Century 21 Leading Edge Realty Inc.
2 Hughes Lane
New Tecumseth (Tottenham), Ontario
Welcome to 2 Hughes Lane, a true gem nestled in the charming town of Tottenham. This stunning 3+1 bedroom, 2.5 bath end-unit townhouse offers 1,838 sq ft of thoughtfully designed living space and beautiful updates throughout. Step inside to find an inviting, open-concept layout featuring an updated kitchen with sleek granite countertops, stainless steel appliances, and a convenient walk-out to a private balcony perfect for morning coffee or evening relaxation. The versatile main floor office can easily serve as a fourth bedroom and boasts a walk-out to the backyard, offering an ideal spot to entertain or simply unwind. With stylish finishes, plenty of natural light, and the extra privacy of an end unit, this home has everything you're looking for. Located close to parks, schools, shops, and all that Tottenham has to offer. Don't miss your chance to call this stunning townhouse your new home! (id:50787)
Century 21 Heritage Group Ltd.
Intercity Realty Inc.
109 Crawforth Street
Whitby (Blue Grass Meadows), Ontario
First Time Offered! Extra Deep Lot (233 Ft) In The Highly Coveted Community Of Blue Grass Meadows! 109 Crawforth Street Features 5 Bedrooms, 2 Kitchens, Parking For 10, A Separate Basement Entrance & Ample Yard For A Garden Suite, Making This A Rare Opportunity For Multi-Generational Families & Investors. The Basement Has Been Completely Renovated & Boasts 2 Bedrooms, A Large Living Area & Kitchen Complete With Generous Storage & Granite Countertops! The Main Level Features Hardwood, An Eat In Kitchen & Sizable Family Room That Is Bursting With Natural Light! Your Family Will Enjoy The Patio, Unmatched Privacy & Southern Exposure Of The Rear Yard! This Is The Property You Have Been Looking For! **EXTRAS** Steps From Public, Catholic & High Schools. Lot Size Permits A Large Garden Suite To Accommodate Multi-Families, Walking Distance To Coffee Shops, Restaurants, Shopping, Public Transportation. Quick Drive To 401/407. (id:50787)
Right At Home Realty
315 Corinthian Blvd Boulevard N
Toronto (Tam O'shanter-Sullivan), Ontario
Must See! Best Deal! Fully Renovated! Wonderful Location! Really Spacious! Quite Bright! Well Furnished! Very Close To All Amenities! Very Nice Landlord! Please Come On! Please Do Not Miss It! (id:50787)
Jdl Realty Inc.
3 Springbank Avenue
Toronto (Birchcliffe-Cliffside), Ontario
Imagine waking up to breath taking panoramic views of Lake Ontario, with the sun gently cresting over the water. The soothing sound of birds and the gentle waves below set the perfect tone for your day. This stunning 3 + 1 bedroom home, nestled on a quiet dead-end street along the Waterfront Trail, offers the perfect balance of tranquility and city living. Key Features: Spectacular South-Facing Views: Enjoy panoramic views of Lake Ontario from nearly every room in the house. Private Perennial Garden Oasis: The expansive 610 Sq Ft composite deck and lush back garden create a serene retreat with plenty of space for entertaining or unwinding . Light-Filled Living: The open-concept kitchen and dining area are bathed in natural light, with picturesque views of the private garden. Luxurious Primary Suite: Overlooking the water, this spacious suite offers a spa-like 4-piece ensuite, a private deck, and your own Jacuzzi a true sanctuary. Location, Location, Location: Situated on one of the city's best-kept secrets, this home offers the peace and privacy of a cottage while still being just minutes from all the amenities of city life. Walking distance to Schools, Cafes, Unique shops, A pool, Skating Rink, TTC, Parks and much more. This is a rare opportunity to own a piece of paradise right in the heart of the city. Don't miss out on bringing your most discerning clients to this waterfront gem. (id:50787)
Royal LePage Estate Realty
378 Cleveland Street
Toronto (Mount Pleasant East), Ontario
Builders, contractors or investors this one is calling out for you! The property is currently a bungalow sold in As Is condition. The Committee of Adjustment approved upto a six (6) unit development site in Midtown Toronto. Minutes to the new LRT line on Eglinton and to the shops on Mount Pleasant Rd & Bayview Ave. You can build a four-plex plus a laneway house, or up to a six unit building and see your investment grow over the years! The property is also fully permitted to build a large custom single-family home with over 3000 SF over 3 floors (plus lower level) with a detached garage. This property is located in the much sought after Maurice Cody School Jr PS and Hodgson Middle School district. There are currently 3 mth-to-mth tenants paying $1100/mth each + utilities and as of May 1st there will remain 2 tenants for $2200/mth each + utilities. Tenants can stay until Buyer is ready to start development or go with proper notice. Basement is now vacant, prior tenant paid $1800 + utilities. Note: Size, Number of Rooms, Bedrooms and Bathrooms are detailed here as per multi-residential builder's site plans attached to this listing. It is the responsibility of the Buyer and/or Buyer's Representative to conduct proper due diligence re: builder's site plans & CoA approvals, etc. with Contempo Studio, Architects. Contact available upon request. (id:50787)
Bosley Real Estate Ltd.
1529 - 38 Joe Shuster Way
Toronto (Niagara), Ontario
Attention First-Time Buyers and Investors! Welcome to The Bridge Condos where style, space, and convenience come together. This bright and spacious 1-bedroom, 1.5-bathroom suite features a functional open-concept layout with modern finishes throughout, including stainless steel appliances, stone countertops, and laminate flooring. The primary bedroom offers a private four-piece ensuite -- no need to share with guests! Ideally located just steps from King West, Queen West, Liberty Village, the CNE, waterfront parks, shopping, groceries, LCBO, TTC transit, and the Exhibition GO Station. Residents also enjoy access to a private dog run on Joe Shuster Way. Underground parking and locker included. Don't miss this opportunity to own in one of Toronto's most vibrant and connected communities! (id:50787)
Sutton Group Realty Systems Inc.
39 Maple Avenue
Glencairn, Ontario
Charming 2-Storey county home in Glencairn- backing onto farmland. Beautifully maintained and full of character, this 2-storey home in the quiet village of Glencairn offers country living with modern upgrades. Set on a large, private lot with no rear neighbours, the home backs onto farm fields for peaceful views and maximum privacy. Inside, enjoy 9-ft ceilings, crown moulding, pot lights, and hardwood flooring throughout the majority of the home. The open-concept main level is filled with natural light and features a custom kitchen with ample cabinetry and storage. Accordion doors in the living room and access from the kitchen lead to a wraparound porch, perfect for seamless indoor-outdoor living. Includes 1.5 updated baths, a spacious primary bedroom with a large walk-in closet and convenient upper-level laundry. All major appliances are owned and included. Cozy wood stove in the living room adds warmth and charm. Outside, enjoy a private lower deck with gazebo and a walkway leading to a fire pit area. Detached heated and air-conditioned 2-car garage (2012) with 100 amp panel. Five storage sheds on the property, including one with electricity. Gas BBQ hookup and loads of outdoor storage space. Move-in ready with numerous updates over the years—this home is the perfect blend of charm, comfort, and functionality in a tranquil setting. (id:50787)
Right At Home Realty Brokerage
6074 Belaire Avenue
Niagara Falls (West Wood), Ontario
Entire house for lease. This beautifully updated 3+1 bedroom, 1+1 bathroom side-split bungalow is located in a desirable family-friendly neighbourhood. With recent updates including new floors, a modernized bathroom, this home is ready for move-in. A separate entrance offers great potential for an in-law suite.The home is conveniently located within walking distance to schools, shopping, and parks, making it an ideal choice for families. The spacious fenced yard provides ample space for outdoor activities, and theres plenty of storage throughout the home. Looking for family tenants, needs application form, job letter and pay stubs, full credit report. (id:50787)
Bay Street Group Inc.
2 Scarletwood Street
Hamilton (Stoney Creek Mountain), Ontario
Corner freehold townhome with Premium Lot in the area ( Depth 126 ft) and open-concept layout, upgraded kitchen featuring quartz counters and backsplash, no carpet on the main floor, and oak stairs. Freshly painted throughout with 3 spacious bedrooms and main floor laundry in a separate mudroom. The basement is clean, spacious, and ready to be finished to suit your needs. Enjoy a fully fenced big backyard with a gazebo, garden shed, and plenty of space to entertain or relax. Ideal for first-time buyers or young families. Located across from a park and upcoming school, with easy access to trails, escarpment views, and everyday amenities. Recent upgrades include backyard fencing, gazebo, shed and new paint throughout the home. (id:50787)
RE/MAX West Realty Inc.
34 Adencliffe Street
Kitchener, Ontario
Welcome to 34 Adencliffe St, Kitchener a stunning 6-bedroom, 3-full bath, 2-half bath home nestled on a quiet street, offering the perfect blend of luxury, practicality, and modern updates. Freshly painted throughout, this elegant home immediately impresses with soaring ceilings, a sweeping staircase, and expansive living areas that set a grand tone. The main floor features a family room, a home office, a powder room, two inviting sitting areas, and a bright, modern kitchen outfitted with sleek stainless steel appliances, stylish two-tone cabinetry, stone countertops, and a large central island all overlooking a beautifully landscaped, fully fenced backyard. The open-concept family room off the kitchen provides the ideal space for gatherings and entertaining. Upstairs, the spacious primary bedroom retreat offers a walk-in closet with custom built-ins, a skylight, and a spa-like ensuite. Three additional generously sized bedrooms share a well-appointed 4-piece bath, while a convenient upper-level laundry room with storage and a laundry sink adds extra ease to daily living. The finished basement, freshly painted and featuring a separate entrance, is filled with natural light from large windows and offers excellent in-law suite potential. It includes a full kitchen, a spacious rec room, a large bedroom, and a luxurious ensuite bath, and fire sprinklers, gas safety unit as safety features a perfect setup for extended family or guests. Located within walking distance of top-rated schools, parks, grocery stores, shopping, and public transit, and with quick access to Conestoga College and Highway 401, this beautiful home offers the ultimate in comfort, luxury, and convenience for growing families. (id:50787)
Exp Realty
113 Vanhorne Close
Brampton (Northwest Brampton), Ontario
Location! Location! Location! Welcome to Stunning 4 Bedroom Home in Mount Pleasant, Brampton - Prime Location, Perfect for Toronto Downtown Commuters, just minutes from the GO Station, ensuring ultimate convenience. Exceptionally Big Corner Lot, Very bright and spacious 4 Bedrooms, No Carpet in whole house, Oak stairs with upgraded metal pickets, Sun filled Detached Home in Brampton's Highly Sought After Mount Pleasant Community. Elegant hardwood flooring throughout and a stylish, modern kitchen featuring quartz countertops and premium stainless steel appliances, Over the range Microwave. A luxurious primary bedroom complete with an ensuite washroom showcasing a jacuzzi tub and a separate standing shower. A den that can be used as an extra bedroom, office or a computer room The professionally finished basement with separate entrance by builder provides a versatile living space, ideal for a home theater, gym or guest suite, complete with 2 bedrooms and a full washroom. An extended driveway allows parking for 3 to 4 cars plus an additional parking space in the garage. Nestled in the family-friendly neighbourhood, this home seamlessly blends style, comfort and an unbeatable location. Do not miss this incredible opportunity to own a beautifully upgraded home in one of Brampton's most vibrant communities. (id:50787)
Royal LePage Flower City Realty
732 - 15 Water Walk Drive
Markham (Unionville), Ontario
Luxury Riverside Walk Condo, Located In Uptown Markham. 1 Bedroom & 1 Bathroom, Bright And Spacious. Modern Finished & Open Concept With 9 Ft Ceiling, Laminate Floor Through-Out. Stainless Steel Appliances & Upgraded Kitchen Cabinetry. 24 Hr Concierge, Steps To Public Transit, Whole Food, Bank & Restaurant. Easy Access To Hwy 404 & 407. Unionville H.S. And IB Milliken Mills H.S. Markville Secondary (id:50787)
Homelife Landmark Realty Inc.
65 - 1131 Sandhurst Circle
Toronto (Agincourt North), Ontario
Location, Location. Welcome To A Great Opportunity To Lease This Cozy & Functional 3 Bedroom Townhome In The Agincourt North Community. Property Is Well Maintained And Has Been Recently Painted Throughout The House. Steps To Woodside Square Mall, Ttc, Schools, Parks, Library, Restaurants, And Much More. You Don't Want To Miss Out On This! (id:50787)
Hc Realty Group Inc.
3203 - 89 Church Street
Toronto (Church-Yonge Corridor), Ontario
Welcome to The Saint A Brand-New Corner 1+1 bedroom Suite with Stunning Toronto Skyline Views.Located in the heart of downtown, this never-lived-in unit offers unbeatable convenience with transit, hospitals, shops, and restaurants just steps away.Enjoy a bright, open-concept living space with a floor-to-ceiling window wall and walkout to a 92 sq ft balcony. The spacious den features a window and a door, making it suitable as a home office, guest room, or even a second bedroom.The modern kitchen includes built-in appliances, an upgraded island, and a full pantry. The main bedroom has a large closet, a private en suite, and in-suite laundry.Finished with laminate floors, quartz countertops, and sleek, high-end finishes throughout. Looking for AAA Tenant, need application form, job letter, pay stubs, full credit report etc. (id:50787)
Bay Street Group Inc.
2222 Snead Road
Burlington, Ontario
Stunning Home With Exceptional Upgrades Throughout, This 4 + 2 Beds, 4 Baths, Beautifully Landscaped Deep Lot. Over 3000 Sqft. Plus Finished Basement Offers Extra Living Space. Open Concept Design 2 Storey Home In Millcroft. Featuring Large Entrance Foyer, Main Floor 9' Ceilings, Upgraded Light Fixtures, A Completely Renovated All 4 Bathrooms, Gleaming Hardwood Floors & Spiral Staircase, Stone Front Steps and Covered Porch. Gorgeous Eat-In Kitchen With Brown Wood Cabinetry, Granite Countertops, Decorative Backsplashes, High End S/S Appliances, Breakfast Bar & Walk-out To Deck Featuring Fence, Grilling Area, An Outdoor Living Space With Fire Pit, Pergola, Beautiful Sunny Western Exposure Private Yard. Formal Living/Dining Room With Ornamental Molding, Lots Seating & A Wealth Of Natural Light, Bright Family Room With Fire Place, Large Windows, Ornate Columns. Massive Master Bedroom Boasts A Huge Walk-In Closet Complete With A Custom Closet Organizer For Effortless Storage. Fully Renovated 5-piece Master Ensuite Is A Spa-Like Oasis, Double Vanity, Freestanding Deep Soaking Bathtub, Stall Shower...Designed For Ultimate Comfort & Relaxation. Upstairs, You Will Find 3 More Large bedrooms And Beautifully Renovated 5-piece Main Bathroom. Convenient Upper Level Laundry Room With Folding Table and Lots Cabinets. Finished Basement Featuring Built In Shelves, Fire Place, Large Rec. Room, Bar Area, Beverage Cooler, 2 Extra Bedrooms, Full Bath With Shower Stall...Perfect For Teen Retreat Or For Guests, The Professionally Landscaped Front And Back Yards Enhance The Home Curb Appeal, While The Backyard Oasis Provides For Relaxation And Entertainment. Steps To Golf Course, Schools, Easy Access 427/403/QEW. Located In A Great Neighborhood, This Beautiful Family Home is Move-In-Ready - There's Nothing Left To Do But Settle In And Enjoy!! (id:50787)
RE/MAX Real Estate Centre Inc.
19 - 120 Quigley Road
Hamilton (Vincent), Ontario
Welcome 120 Quigley Road, A Stunning, Turnkey End Unit!Step inside this newly updated, end-unit townhome and experience true pride of ownership. Updated top to bottom with high-end finishes, this home is the definition of move-in ready. The standout feature is the custom-designed kitchen, thoughtfully crafted with no expense spared showcasing a gorgeous quartz slab countertop and matching backsplash, and premium KitchenAid appliances for a sleek, chef-worthy space.The open-concept living and dining areas are flooded with natural light, offering a fresh, contemporary feel. The finished basement provides even more living space perfect for a family room, home gym, or home office. Enjoy the convenience of an independent laundry room, making daily chores a breeze.Step outside to your maintenance-free, private fenced backyard ideal for entertaining, gardening, or simply relaxing in your own personal oasis. Being an end unit, you'll appreciate the added privacy and peaceful atmosphere.Located in a welcoming, family-friendly neighborhood, you'll find everything you need just minutes away great schools, parks, shopping centers, public transit, and easy access to the Red Hill Valley Parkway for commuters. Outdoor enthusiasts will love being close to the Niagara Escarpment trails, lush green spaces, and the beauty of the waterfront.This is a rare opportunity to own a fully upgraded, stylish home in a prime Hamilton location. Don't miss your chance schedule your tour today and find out why this home is turning heads in Hamilton! (id:50787)
Cloud Realty
206 Arnold Street
Wilmot, Ontario
Industrial corner lot on a busy street, perfect for retail exposure. Great location. Close to Kitchener and Waterloo. Easy access to Hwy 8. Land can be used for outdoor storage, transportation operation, distribution, and more. (id:50787)
RE/MAX Real Estate Centre Inc.
77 - 1500 Richmond Street
London North (North G), Ontario
Welcome to This Stunning Condo. Almost 3000 sq ft of Living Space, One of The Largest Unit in The Complex With a Large Storage And 2 Car Garage Directly To House. End Unit With 3+3 Bedrooms, 3 Full Bathrooms, and 1+1 Kitchens. Carpet Free. Primary Room With Walking Closet, Ensuite Bathroom Room With Laundry, A Cook's Kitchen With the Breakfast Area & Large Patio With BBQ Hook Up. An Open Main Floor With Fireplace, Skylight, Lots of Natural Light. Lower Level 3 Bedrooms With 1 Kitchen and Bathroom, One Bedroom is on Ground Floor With Large Window To Look To Front Yard. Calfornia Shutter For All The Windows. There is Ample Storage in The Utility Room & Closets Throughout the Home. Great Location, Only Few Minutes Walk to Western Universerty, Hospital, Masonvile Square, Library and Thames River Trail system. Etc. Short Drive to Downtown and Public Transit Stop Close By. This is What You Need for the University Life! (id:50787)
Homelife New World Realty Inc.
2595 Bateman Trail
London South (South W), Ontario
Brand new, never lived-in legal lower-level suite in the desirable White Oak neighborhood of London! This bright and spacious unit features oversized windows, high ceilings with pot lights, premium finishes throughout, a beautiful Jack & Jill ensuite bathroom, private entrance, and in-suite laundry. Perfectly located close to top-rated schools, parks, shopping, and dining, with easy access to Highway 401 for commuters. Only about 10 minutes to Fanshawe College South Campus and approximately 20 minutes to Western University, making it an ideal home for students, young professionals, and families alike. A perfect blend of style, comfort, and convenience! (id:50787)
Ipro Realty Ltd.
1901 - 339 Rathburn Road W
Mississauga (City Centre), Ontario
Super Clean! Feels Like New! *Includes Parking & Locker! * Featuring Amazing 10 Feet Ceilings & Modern Floor To Ceiling Windows. One Large Bedroom With A Custom Walk-In Closet and *WALK OUT TO BALCONY*. 4 Pc Bathroom. Enjoy An Extremely Functional Kitchen With Built-In Custom Pantry And Stainless Steel Appliances. The Upgraded Kitchen Includes A Double Sink And Breakfast Bar and rare *Pantry*. Unit Also Showcases An Open Concept Layout With Space For Dining And Living Area Entertainment. Your Living Room Also Has A Walk-Out To A Sizeable Terrace Balcony. One Of The Attractive Highlights Of This Unit! Exclusive Access To Brand New Amenity Centre Offering Gym, Indoor Pool, Bowling Alley, Party Rooms, Security & Concierge Etc. Come See This Unit Today & Explore What City Centre Has To Offer. (id:50787)
Hartland Realty Inc.
1901 - 339 Rathburn Road W
Mississauga (City Centre), Ontario
Super Clean! Feels Like New! Featuring Amazing 10 Feet Ceilings & Modern Floor To Ceiling Windows. One Large Bedroom With A Custom Walk-In Closet. 4 Pc Bathroom. Enjoy An Extremely Functional Kitchen With Built-In Custom Pantry And Stainless Steel Appliances. The Kitchen Includes A Double Sink And Breakfast Bar. Unit Also Showcases An Open Concept Layout With Space For Dining And Living Area Entertainment. Your Living Room Also Has A Walk-Out To A Sizeable Terrace Balcony. One Of The Attractive Highlights Of This Unit! Exclusive Access To Brand New Amenity Centre Offering Gym, Indoor Pool, Bowling Alley, Party Rooms, Security & Concierge Etc. Come See This Unit Today & Explore What City Centre Has To Offer. (id:50787)
Hartland Realty Inc.
47 - 1616 Haig Boulevard
Mississauga (Lakeview), Ontario
Welcome to your lovely new home! Do not miss out on the opportunity to own this beauty! Your family will thrive living in this spacious, immaculate & beautifully maintained townhouse. The home boasts generous sized rooms, and is incredibly bright & airy. The first two levels have upgraded wood floors & California Shutters. There is a handy walkout to the deck and backyard from the kitchen. The recreation room features brand new broadloom, pot lights, an above grade window and storage. There are 5 ceiling fans throughout the home, plus CAC. This prime Lakeview location offers all of the desirable conveniences; shopping, restaurants, schools, easy access to highways & downtown Toronto, the waterfront, and golf. This is a very well managed complex and a fantastic community to reside in. The maintenance fee includes cable & internet in addition to the water, parking, common elements & bldg insurance. The recreation room can easily be used as a 4th bedroom or a home office. (id:50787)
Century 21 Associates Inc.
423 George Ryan Avenue
Oakville (Jm Joshua Meadows), Ontario
Stunning Luxurious 3+1 Semi-Detached House In Highly Demanded Oakville Location. Preferred Layout. $$$ Spent On Upgrades. 3 Bdrm+ Family Room With Gas Fireplace Upstairs (Can Be Used As 4th Bedroom). Smooth 9' Ceiling On Mail Floor. Master Bdrm With Walk-In Closet & En-Suite. Stainless Steel Appliances, Fridge, Stove, Built-In Dishwasher, Washer, Dryer, All Electrical Light Fixtures, Gas Fireplace. Walk To School, Shoppers, Parks And Much More. Easy Access To Hwys Qew, 401/3/7 And Go Transit. Tenants Pay All The Utilities And Hot Water Tank Rental. (id:50787)
RE/MAX Imperial Realty Inc.
40 Metzak Drive
Brampton (Heart Lake West), Ontario
Welcome to this beautifully renovated detached home offering a perfect blend of style and functionality! Featuring a bright, open-concept main floor with spacious family and living rooms, this property is designed for modern living. The upgraded kitchen is a chefs dream with a huge island, quartz countertops, and plenty of storage. Enjoy peace of mind with a metal roof installed just two years ago and durable pattern concrete work outside. Upstairs, you'll find three generously sized bedrooms, including a primary suite with a luxurious renovated ensuite. All washrooms throughout the home have been stylishly updated for a fresh, contemporary feel. The fully finished basement includes a second kitchen, ideal for extended family or additional living space. Located close to top-rated schools, major highways, shopping, and amenities, this home offers both convenience and comfort. Move-in ready just unpack and enjoy! (id:50787)
Real Broker Ontario Ltd.
520 - 1 Old Mill Drive
Toronto (High Park-Swansea), Ontario
Beautiful, fully furnished exec rental available for short term 3 months or more. Located on the 5th floor, enjoy South exposure from a private balcony overlooking Bloor. The 680 sq ft 1 Bed+Den unit has 9Ft ceilings, a bright, open concept with clean, comfortable decor. Steps to Jane Subway, this Leed-Certified condo is surrounded by trails, rivers, historic sites, shops & restaurants. Building boasts: salt water pool, jacuzzi, steam room, full gym & yoga, movie theatre, high-end party and private dining room, guest suites, 24/7 Concierge, rooftop terrace, lounge, Bbq and tanning deck. Included: Internet in-suite and throughout building, All utilities, Prime TV & 1 Upgraded parking space, locker, bike lock, in-suite security. Ready to live like an AirBnB: Kitchen is stocked with dishes, utensils, glasses/mugs, pots, pans, knives & other cooking tools, K-cup coffee maker, toaster, kettle. No pets, no smoking. Will require standard checks. Available June 12 onward. *For Additional Property Details Click The Brochure Icon Below* (id:50787)
Ici Source Real Asset Services Inc.
16 - 3077 Cawthra Road
Mississauga (Applewood), Ontario
Welcome To This Modern 2 Bed, 2 Bath Condo Townhouse Located In Sought After Applewood. Close distance to major highways/Grocery store, schools and shopping centers .Open Concept Layout Features9 Ft Ceilings On Main & 10Ft On 2nd Floor. Engineered Hardwood And Marble Floors Through Out .Bright Unit W/ Large Windows. Modern Kitchen W/ Quartz Counters, Ss Appliances. 2 Parking Spots. Balcony W/Gas Line. Upper floor Laundry room. A+ Location. *For Additional Property Details Click The Brochure Icon Below* (id:50787)
Ici Source Real Asset Services Inc.
26 Drake Drive
Barrie (Painswick South), Ontario
Discover the perfect blend of style, space, and location with this beautifully updated and move-in ready 4- (3+1) bedroom, 4-bathroom premium end unit townhome, set on an exceptional oversized lot in Barrie's highly sought-after south end. Bathed in natural light from additional end-unit windows and sharing only one common wall, this home offers a bright, airy, and welcoming atmosphere throughout. The thoughtfully designed layout features a separate dining area, a spacious and inviting living room complete with a cozy electric fireplace, and a fully finished basement offering a private bedroom and a stylish 4-piece bathroom that is ideal for guests, in-laws, or a growing family. The heart of the home is the stunning renovated kitchen, showcasing gleaming quartz countertops, refreshed cabinetry, and custom built-ins, complete with a walk out to the deck, offering both beauty and functionality. The generous primary bedroom impresses with charming bay windows, a large updated 4-piece ensuite, and fresh ceramic flooring. Updated flooring throughout the home adds a modern touch, while the private fully fenced backyard with a large deck provides the perfect setting for outdoor entertaining and relaxation. Additional features include basement laundry, shingles installed in 2019, and numerous thoughtful updates that enhance the home's appeal. Located in a vibrant and family-friendly neighbourhood close to top-rated schools, beautiful parks, shopping, Highway 400, and the GO Station, this home truly has it all. This beautiful home has been lovingly maintained and thoughtfully updated, offering a true move-in ready experience where you can immediately settle in and enjoy a vibrant, comfortable lifestyle. Come and take a look today! (id:50787)
Royal LePage First Contact Realty
99 Franklin Trail
Barrie, Ontario
Bungaloft & Legal Duplex! Welcome To This Exceptional Two-Year-Old Turn-Key Home On A Premium Lot, Backing Onto Green Space In One Of Barries Newest Communities. This Legal Duplex Features A Separate Walk-Out Basement Apartment And Is Move-In Ready. Perfect For Multi-Generational Living Or An Income-Producing Investment. Offering Approximately 3,600 Sq. Ft. Of Total Living Space With Approx. $200k In Builder And Homeowner Upgrades. Stainless Steel Appliances In Both Kitchens, A Custom Butlers Pantry, Stylish Kitchen Backsplash, With Luxury Vinyl Flooring. The Main Level Includes A Primary Bedroom With A 4 Piece Ensuite, Walk In Closet And Views Overlooking Greenspace. A Grand Entrance Leads Into The Family Room With 18-Foot Ceilings, Pot Lights & A Napoleon Gas Fireplace. Convenient Features Include, 2 HRV Systems, Programmable Thermostat, Rough-In For Main-Floor Laundry & Central Vacuum. The Second-Floor Loft Overlooks The Family Room And Kitchen, Creating An Airy And Modern Feel. The Finished Walk-Out Basement Includes One Bedroom With A Large Walk In Closet, A Full Kitchen With Breakfast Bar, And Large Living Room. Additional Highlights: Owned Water Softener, Oversized Water Heater, Two Furnaces, Custom Blinds, Wrap-Around Front Porch, And Exterior Pot Lighting For Enhanced Curb Appeal. The Garage Includes Built-In Storage, A 240V 30A Receptacle, And Direct Entry Into The Home. The Driveway Accommodates Four Vehicles With No Sidewalk. Located Just 10 Minutes From Costco, Close To Schools, Parks, And Trails. This Home Combines Luxury And Lifestyle In A Quiet, Family-Friendly Setting. Too Many Features To List. Book Your Private Tour Today! (id:50787)
Real Broker Ontario Ltd.
Keller Williams Realty Centres
14 - 563 Edward Avenue
Richmond Hill (Devonsleigh), Ontario
Very Rarely Offered Prime Industrial Condo Unit In Great Richmond Hill Location, Near Bayview Avenue and Elgin Mills. Well Maintained and Managed With Total 2727 Sft Area, And 16 Foot Clearance. Ground Floor Industrial Unit With Roll-Up Dock level Shipping Door and Space to Load a 53 ft truck. Close To Hwy 404, Ample Parking For Stuffs And Clients, Ideal For Warehouse, Distribution Business, Fitness/Atheletic Training, Great Potential For Future Commercial Use Due To Neighborhood Developments. (id:50787)
Homelife Landmark Realty Inc.
728 Joe Persechini Drive
Newmarket (Summerhill Estates), Ontario
Welcome to 728 Joe Persechini Dr. Nestled in the desirable south end of the Summerhill Estates neighborhood, this beautifully renovated 3-bedroom, 3-bathroom home offers the perfect blend of comfort, style, and convenience. With a spacious, open-concept main floor, this home is designed for modern living and effortless entertaining. The list of upgrades is extensive: Kitchen is renovated in 2025 with brand-new appliances (purchased on April 2025!), Finished basement completed in 2023, Updated stairs and spindles (2023), New main and second floor flooring (2019), Roof replaced (2022), Freshly painted throughout (April 2025), New LED lighting installed throughout, Front yard interlocking (2023). Step outside and enjoy the deep, secluded backyard, offering a private oasis perfect for relaxing or entertaining. The one-car garage is complemented by a large driveway with space to park two, possibly three additional vehicles. Location is unbeatable within a 7-minute walk, you'll find an abundance of parks and recreational facilities, including 4 trails, 3 ball diamonds, 3 basketball courts, and 3 playgrounds. Families will love being within the sought-after Sir William Mulock Secondary School zone. Transit, shopping, and dining are just steps away less than a 5-minute walk to YRT/Viva Transit stops, major banks, Metro, Natures Emporium, restaurants, and two expansive shopping plazas. This is truly a turnkey, move-in-ready home you don't want to miss!Book your private tour today and experience everything 728 Joe Persechini Dr has to offer! (id:50787)
Housesigma Inc.
96b Roth Street
Aurora, Ontario
Bright & Spacious,3 Bedrooms 4 Full Washrooms On Second Floor Of Detached House. Each Room Has In-Suite 4 Pieces Washroom. Washer And Dryer On Second Floor. 9' Ceiling, Open Concept Kitchen, Stainless Steel Appliances. Back On The Park, Quiet And Friendly Neighborhood! Close To Hwy 404,Go Transit, Shopping, Schools & Parks. (id:50787)
Homelife New World Realty Inc.
1018 Pisces Trail
Pickering, Ontario
Bright and Spacious Detached Brand New House In the Greenwood Seaton Community, and offers 4 bedrooms & 3 bathrooms, encompassing a total of 2,360 Sq.Ft of living space. Hardwood Flooring Throughout The Main Floor. Open Concept Kitchen Area W/ Island, Quartz Countertop, Backsplash and Stainless Steel Appliances. Family Room W/ Fireplace. Master Bedroom 6 Pc En-suite Bathroom Complete W/ A Glass Stand-Up Shower and W/I Closets. Laundry on the Second Floor. Direct Access From The Garage To The House. Prime Location! Convenient Access To Taunton Road. Just Minutes Driving To Hwy 401 & 407. Minutes Away To School, School Bus Route, Parks, GO Station, Pickering Town Centre, & Seaton Hiking Trails. Dont Miss Out on This Opportunity To Lease A Beautiful House. (id:50787)
RE/MAX Crossroads Realty Inc.
906 - 2033 Kennedy Road
Toronto (Agincourt South-Malvern West), Ontario
Prime Location of Scarborough. Good size kitchen, Spacious 2 Bedroom, Modern Kitchen, Smooth Ceiling Throughout, Large Balcony with clear view.1 Parking and 1 Locker included. Just minutes away from Hwy 401 &404, GO transit, Steps to TTC. Groceries, Restaurants, Library, Supermarkets, primary/secondary school nearby. Lots of visitor parking. State of the Art Amenities: 24 hours concierge, fitness room, Yoga studio, Music Room, Rehearsal Studio, work lounge, private meeting rooms, party rooms with formal dining area and catering kitchen bar, private library and study areas, kid's play room. (id:50787)
Homelife/miracle Realty Ltd
1131 Harvest Drive
Pickering (Liverpool), Ontario
Welcme To 1131 Harvest Drive * A Beautifully Renovted 4+2 Bdrm, 5 Full Bath Detached Home In Pickerings Desirable Liverpool Community * Offering Nearly 3000 Sq Ft Of Living Spce & Over $250,000 In Upgrdes, This Home Delivers The Perfect Blend Of Luxury, Function & Warmth For The Modrn Family * The Open-Concpt Main Flr Sets The Tone The Momnt You Step Inside, W/ Pot Lights Throughout, Lrge Windws Bringing In Endless Natral Light, & A Dramtic Staircase Anchoring The Airy Floorplan * Frshly Painted In 2025, The Hme Feat New Main Flr Windws & Drs Installed In 2024 & A Brand New Garge Door In 2025.The Bright Renovted Kitchen Is A Showstopper W/ Custom Two-Tone Cabinetry, Granite Counters, A Centre Island W/ Breakfst Bar Seating, & Expansive Views Perfct For Gathering & Entrtaining! * The Main Level Also Offers A Full Stand-Up Bath, Main Flr Laundry W/ Garge Access, & Two Direct Walkouts To The Outdr Space * Upstairs, 4 Generously Sized Bdrms & 3 Full Bathrms Provide Comfrtable Living For Families Of All Sizes * The Primary Suite Is A True Retreat W/ Hrdwd Flring, A Privte Sitting Area, & An Elegant Ensuite Bathrm Complte W/ A Skylight, Frameless Glass Shower, & Dble Vanity W/ Granite Counters * Secondry Bdrms Are Bright & Spacious, W/ Hrdwd Flrs & Modrn Neutral Finishes Throughout. * The Lwer Level Offers Excellent Versatility W/ A Fully Fin Bsmnt Feat A Full Sep Aprtmnt & A Privte Owner-Occupied Office Area, Ideal For Multi-Gen Living/ Rental Incme. * Outside, An Interlcked Drivewy Accommodates Up To Six Cars W/ No Sidewalk Interruption. * 1131 Harvest Drive Has Been Meticulously Maintained W/ A Roof Replaced In 2019 & Furnce & A/C Updated In 2015. * This Hme Has A Welcming Flow, A Sun-Filled Layout, & Fresh Contmporary Finishes, W/ Thoughtful Touches At Every Turn! 1131 Harvest Drive Is Move-In Ready & Perfctly Positioned Clse To Parks, Top-Rated Schls, Shopping & Transit. A Rare Offering Of Spce, Function & Style In One Of Pickerings Most Welcming Family Communities! (id:50787)
Royal Heritage Realty Ltd.
5309 - 50 Old Kingston Road
Toronto (West Hill), Ontario
Bright, spacious, move-in ready 1-bedroom, 1-bathroom co-op apartment in a well-managed 55+ building. Open-concept layout with floor-to-ceiling window, modern kitchen with granite counters and stainless steel appliances, bonus storage room, and a private balcony with ravine views. Includes underground parking and storage locker. Low monthly maintenance fees cover water, hydro, heat, property taxes, cable, and internet. Amenities: indoor pool, gym, sauna, library, community room, elevators, and visitor parking. Highly walkable, convenient location near transit, grocery stores, shopping, restaurants, hospital, and parks. Buyer must be 55+ and plan to occupy the unit. *For Additional Property Details Click The Brochure Icon Below* (id:50787)
Ici Source Real Asset Services Inc.
1 - 113 Mcgill Street
Toronto (Church-Yonge Corridor), Ontario
Spacious and beautifully renovated, this 2-bedroom apartment suite is nestled in one of downtown Toronto's most desirable neighborhoods. You'll love the sun-soaked backyard, perfect for enjoying a morning coffee or unwinding after a long day. With convenient amenities like Loblaws, TTC main lines, subway access, and the tranquil Allan Gardens just around the corner, everything you need is within reach. Just a short stroll away from the Eaton Centre, Maple Leaf Gardens, George Brown College, TMU and the University of Toronto. Tenants are responsible for hydro. 97 Walkscore. (id:50787)
Chestnut Park Real Estate Limited
Lower - 342 Apache Trail
Toronto (Pleasant View), Ontario
Welcome to this bright and inviting basement unit featuring 3 generously sized bedrooms and 1.5 bathrooms. Newly renovated 3-piece bath complete with quartz countertops and modern finishes. The heart of the home is a spacious eat-in kitchen offering plenty of space for cooking and dining. Perfectly situated in a convenient and sought-after North York neighbourhood. Just minutes away from TTC, Seneca College, Pleasant View Community Center, Bridlewood & Fairview Malls, local shops, parks, schools, and Highways 401 & 404.*This unit can be leased as furnished or unfurnished.* (id:50787)
Royal LePage Connect Realty
1 Hawksbury Drive
Toronto (Bayview Village), Ontario
**An Exceptional Bayview Village Opportunity** Detached Sidesplit 4+2 Bedroom on over 8000 Sqft Of Land In Exclusive Bayview Village. **Fabulous Opportunity On A Large 60 X 140 Ft End Lot At All Time Low Price, Perfect For End Users, Builders and Investors. Bright & Spacious With Large Windows And Hardwood Floors Throughout, Fireplace in Living Room, Walk Out To The Huge Backyard At Lower Level, Double Car Garage & More!!! Main Level Features Large Living Room With Fireplace. Connected Dining Room Which Enters into An Enclosed Kitchen With Breakfast Area and Stainless Steel Appliances. Lower Level Boasting A Spacious Great Room and An Office. Excellent Schools: Earl Haig Ss, Bayview Ms, Elkhorn Ps. Walk To Parks, Ttc, Subway Station, Shopping Mall, Library, Restaurants. Minutes Drive to Highways. (id:50787)
Homelife Landmark Realty Inc.
622 - 295 Adelaide Street W
Toronto (Waterfront Communities), Ontario
Location, Location, Location!!! Bright & Spacious 1+Den Unit, Nestled In The Entertainment District's Heart. Enjoy Easy Access To Everything: Rogers Centre, Acc, Theatres, Financial District, Subway, Restaurants, Shopping and More. Just a Few Mins Walk To PATH Underground Network. Residents Enjoy Top-tier Amenities, Including an Indoor pool, Fitness, and Rooftop Terrace, Perfect for Relaxation and Entertaining. Amazing area with lots of fun and enjoyment to explore (id:50787)
Aimhome Realty Inc.
Lower L - 145 Homewood Avenue
Toronto (Newtonbrook West), Ontario
Excellent and convenient location! well-maintained and spacious 2 bedroom basement units with owned laundry, TTC at front door, Steps to Yonge St Amenities, Grocery, Shoppers, Banks, Centerpoint mall, Bank, High Ranking School, French School, No frills, shopping, restaurant community centre, etc. One Parking Spot on driveway is included, much more. No smoking and no pets. Newcomers And International Student Are Welcome under some conditions. (id:50787)
Aimhome Realty Inc.
412 - 119 Merton Street
Toronto (Mount Pleasant West), Ontario
Your ultimate urban retreat In A Truly Unique 2 story Open-Concept Layout! Bright Elegant 18 ft Ceiling 1 Bedroom Loft. SoaringCeilings, Private Balcony With Green Southwest Views, Breakfast Bar In The Kitchen with a Floor To Ceiling Window, White Granite Counter Top, Stainless Steel Appliances. Very spacious upper level layout With Ensuite bathroom with a large window, Two Walk-In Closets and a Den space for your in suite office. Gated Access At Rear Of Property Directly To The Scenic Beltline Trail For Cycling And Hiking. Locker, Underground Parking Close to The Elevator. All Utilities Included In The Maintenance Fees (Hydro/Heat/Air Conditioning/Water/Parking)!!! Just steps from Davisville Subway Station. Floor Plan Attached. (id:50787)
Royal LePage Estate Realty
714 - 50 Mccaul Street
Toronto (Kensington-Chinatown), Ontario
Welcome To Tridel Luxury Form Condo. Spacious Open Concept Layout 2 Bedroom + 2 Full Bath Corner Suite, Beautiful Like New Condition. Floor To Ceiling Windows With West View. Magnificent Custom Kitchen With Stainless Steel Appliances, Quartz Countertop/Backsplash, Led Undercabinet Lighting. Fabulous Facilities: Gym Room, Party Room, Rooftop Deck/Garden Terrace, 24Hr Concierge, Visitor Parking. Steps To Ocad, U Of T, Financial District, Subway. (id:50787)
Master's Trust Realty Inc.
416 - 1 Bedford Road
Toronto (Annex), Ontario
* SHORT TERM LEASE OPTIONS AVAILABLE * Welcome To The Luxurious 1 Bedford Rd, This Stunning 2 Bed & 2 Full Bath Suite In An Unparalleled Location Just Steps To Prestigious Yorkville. Very Practical Open Concept Layout, Approximately 971 Sqft With Hardwood Floors In Main Living Area, Large Kitchen With Granite Counters & Kitchen Island. Large Master Bedrooms With 4 Piece Ensuite Bath. This Building Is Truly The Epitome Of Luxury With 24hr Concierge, Indoor Pool, Sauna, Gym, Hot Tub, Party Room, Guest Parking & With TTC, U of T, Starbucks, ROM, & So Much More Right At Your Door Steps. (id:50787)
Keller Williams Legacies Realty
1208 - 181 King Street S
Waterloo, Ontario
Welcome to Circa 1877, The most sought-after condo in the Region known for its upscale and modern finishes. 1 bedroom, one bathroom 722 sqft. The primary bedroom is the perfect place to relax with a reading nook to bathe in the sunshine. in Circa 1877, you can enjoy the rooftop outdoor pool, indoor/outdoor party room, fitness facility, barbeque area, indoor and outdoor yoga areas, community gardens, co-working space, a guest suite (id:50787)
Right At Home Realty

