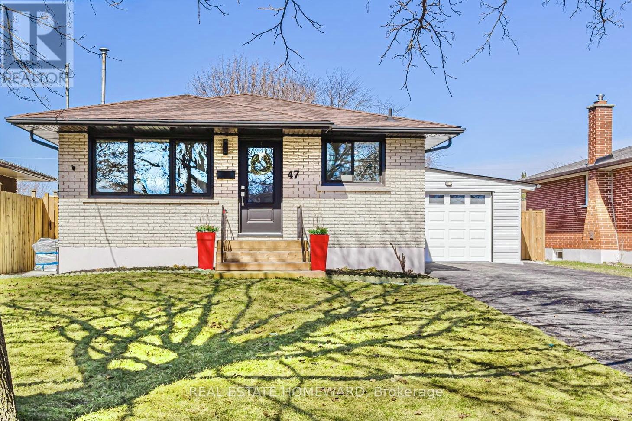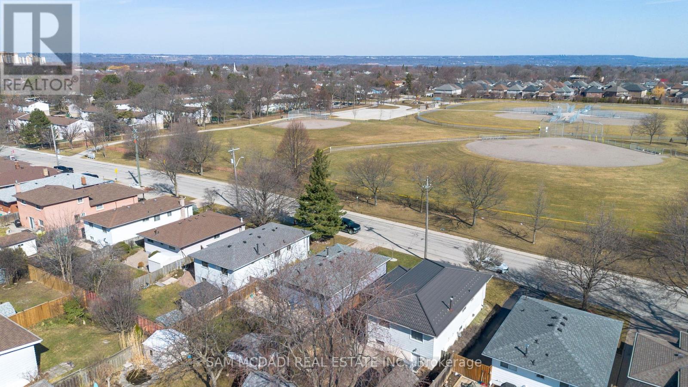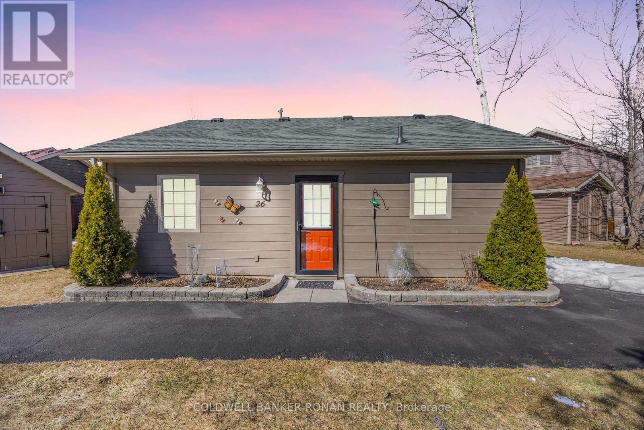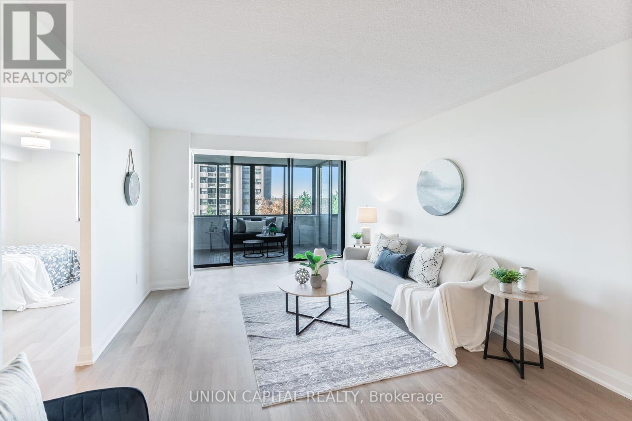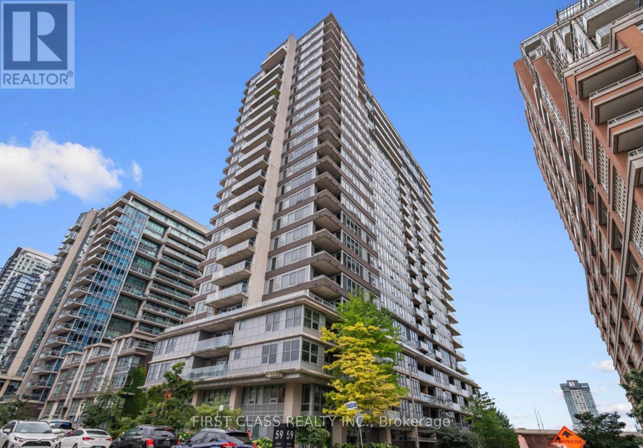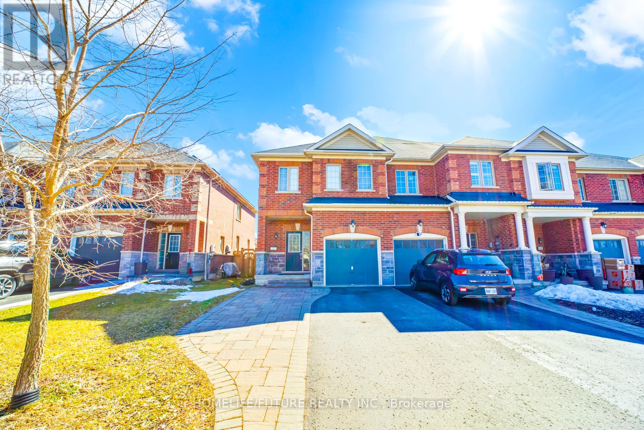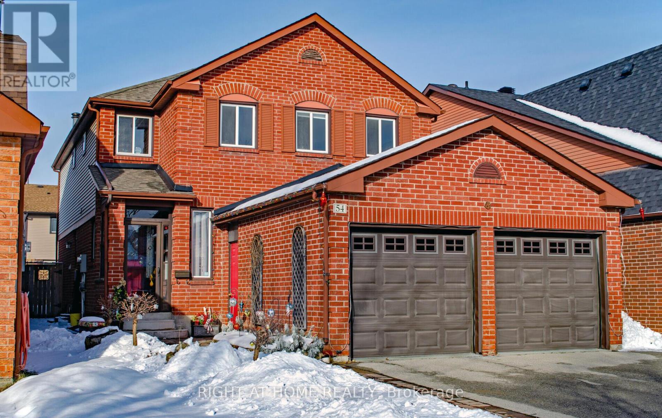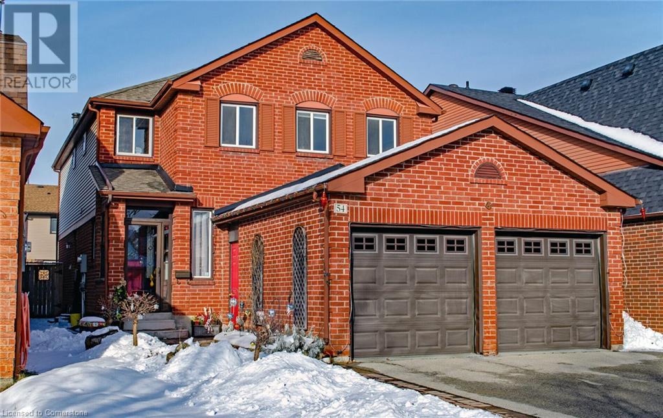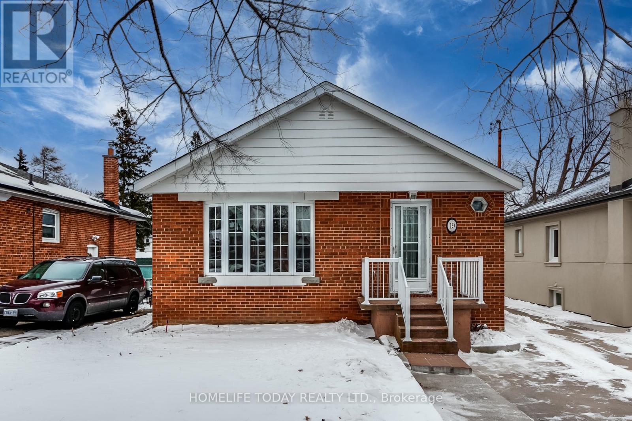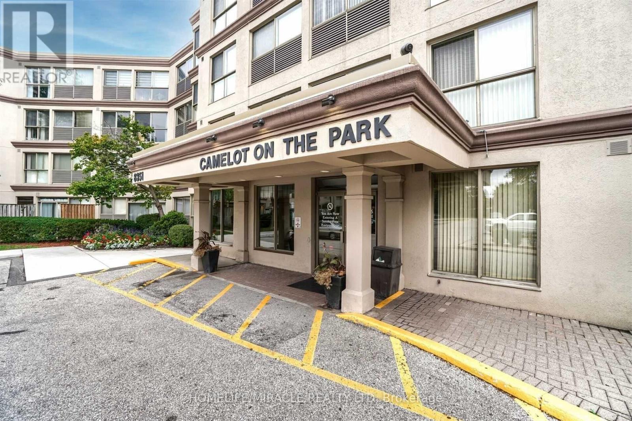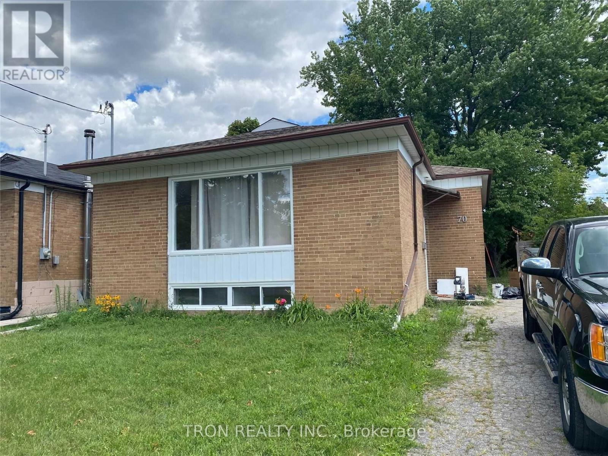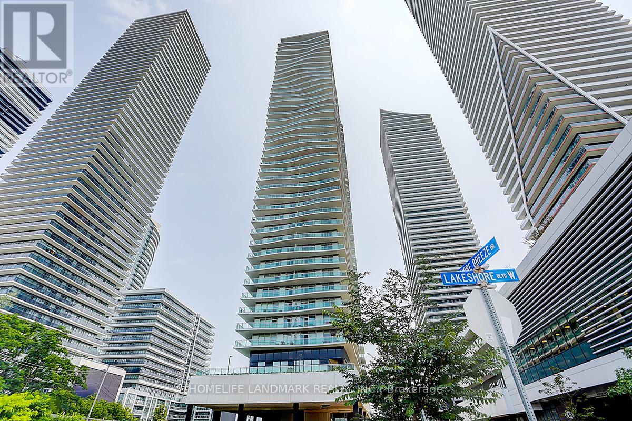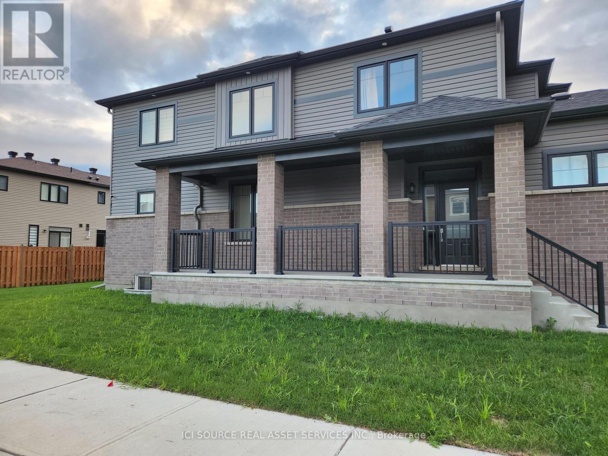47 Densgrove Drive
St. Catharines (442 - Vine/linwell), Ontario
Delightful Densgrove! Your Garden City search ends here! This gem of a home is bright, deceptively spacious and thoroughly updated to a high standard. Nothing to do here but move in and enjoy! As you drive down Densgrove a picture perfect tree scape welcomes you to this family friendly pocket with wonderful neighbours. From the moment you step in your first impression is one of a bright calming oasis with a spacious living room and a bright south facing kitchen/dining combo that makes entertaining a pleasure. Three good size bedrooms are on the ground floor with the primary one spacious enough to accommodates a king size bed. In addition, the fully finished basement offers a large 4th bedroom with tons of storage and a large washroom. Need an in-law suite? Then this home is your perfect choice, with the laundry room just at the bottom of the stairs easily shared by both the upstairs & downstairs and separated by a door from the rest the basement. The basement nook currently used as an office is already roughed with wiring and plumbing for a future kitchen and the side gate allows an in-law full privacy to access the basement via the back door of the garage. An ideal home that truly offers tons of options for first time buyers, young couples, those downsizing or expanding families taking in a family member. The cherry on top is direct access to a spacious garage and the beautiful fenced in backyard featuring a lovely patio for BBQ parties, spacious newer garden shed and lush low maintenance plants. Recent updates include: All flooring 2022 including Hardwood floor on main, tile in washrooms and laundry, broadloom in basement. Pot lights throughout 2022. Windows and front door 2022. Washrooms 2023. New washer & dryer 2024. New sewer lines/back flow and clean out valve 2024. Front porch 2023. Fridge, stove & dishwasher, Furnace & AC replaced new by previous owner in 2020. (id:50787)
Real Estate Homeward
35 Anderson Place
Aurora (Aurora Highlands), Ontario
Impressive & exclusive, this location features 16 Executive Townhomes set on over an acre of beautifully maintained grounds, nestled in a picturesque natural setting that backs onto a ravine and conservation, complete with a tranquil bubbling stream, this property is truly a hidden gem. Recent upgrades totaling over $30,000 were completed in 2024, along with an additional $10,000, worth of eco-friendly enhancements through the Environmental Provincial Program. The home features updated bathrooms, new lighting and new pile allergy-friendly carpet on the upper level. A wood-burning fireplace in the walk-out lower level and a walk-out balcony in the living room are just a few of the desirable features this home has to offer. Within a short 5-minute walk, residents can enjoy a baseball diamond, children's park, and a high school track perfect for morning runs. This property strikes the perfect balance between tranquility, privacy and convenience, with all essential amenities just minutes away. A detailed list of features is available upon request. (id:50787)
Keller Williams Realty Centres
518 - 22 East Haven Drive
Toronto (Birchcliffe-Cliffside), Ontario
Welcome to 22 East Haven Dr Suite 518 in Toronto's desirable Birchcliffe-Cliffside neighborhood! This stunning 788 sq ft condo offers a perfect blend of modern luxury and breathtaking natural beauty. Boasting 2 bedrooms and 2 bathrooms, this unit features an open-concept layout with a sleek, modern kitchen. The primary bedroom includes an ensuite bathroom for added convenience and privacy. Large windows throughout, Both Bedroom And Living Room Opens Towards Lake View, flooding the space with natural light and offering a daily spectacle of lakeside sunsets. Located in the sought-after Haven on the Bluffs building, residents enjoy access to premium amenities including a gym, rooftop deck, party room, and concierge service. The condo comes with a parking space and locker, adding to its convenience. Situated close to schools like Cliffside Public School and Birchmount Park Collegiate Institute, as well as local parks, shopping at Cliffside Plaza, and a variety of dining options, this location offers the perfect balance of urban living and natural serenity. With just steps to TTC bus stops providing easy access to downtown Toronto, this condo presents an unparalleled opportunity to experience lakeside living at its finest. Don't miss your chance to make this spectacular property your new home! (id:50787)
Right At Home Realty
776 Monck Road 45
Sebright, Ontario
Discover an exceptional opportunity to own a spacious 6-bedroom, 3-bathroom side split home set on a stunning riverfront property over 7 Acres. This charming residence features cedar siding, metal roof, main floor laundry, vaulted ceilings, and large, updated windows that invite ample natural light. The home is warmed by multiple heat sources, including a cozy propane fireplace installed in 2014 and an outdoor wood boiler. Ideal for a large family or multiple generations, the house boasts 3 above-grade kitchens, 3 living rooms, numerous walkouts, and wooden decks. Outdoor enthusiasts will love the property's frontage along Head River, complete with a deck overlooking 2 sets of rapids. Additional features include a 1,500 sq. ft. heated shop with great exposure along Monck Rd., a metal driveshed, outbuildings, chicken/duck coops, an above-ground pool, a pond surrounded by trees, and scenic views. The location is perfect for nature lovers, being close to many lakes, Crown Land, ATV/snowmobile trails, and more. An easy 20 minute drive to Rama or Atherley Narrows. This home offers both tranquility and adventure right at your doorstep. (id:50787)
RE/MAX Crosstown Realty Inc. Brokerage
611 Stapleford Terrace
Mississauga (Hurontario), Ontario
Bright Beautiful 4 Bedrooms Detached House Located in the Heart of City. Hardwood Floor Thru the House. Quarts Countertop, Eat-In Kitchen. Open Concept. Second Floor Family Room Can Be Converted Into 5th Bedroom For Big Family. Separate Entrance Basement Thru Garage. Basement Easily Converted to Apartment for $$$$ Income. Basement Kitchen Water Electricity Rough-In. Steps to Public Transit, Bus Stop. Close To Heartland Shopping Centers, Square One. Minutes Drive to Highway 401/403. (id:50787)
Homelife Golconda Realty Inc.
205 Bonaventure Drive
Hamilton (Gilbert), Ontario
Welcome to a home like no other! FULLY RENOVATED & DELIVERS a DUPLEX LAYOUT Offering a total of 6 BEDROOMS, 4 BATHROOMS, 2 KITCHENS, 2 FAMILY ROOMS & 2 LAUNDRY ROOMS all NEWLY RENOVATED & Move in Ready Nestled on a Quiet Family Friendly Street fronting onto Beautiful William McCulloch Park in the sought-after Gilbert area of West Hamilton Mountain. A Versatile & Great Layout on both Levels making it an Ideal Home for a Family or Investors with Separate Entrance Perfect for In-law Suite, Multigenerational/Multi-Family Living or Rental Income. MAIN FLOOR: Features, Primary Bedroom + 2 Additional Spacious Bedrooms, 2 Full Baths which is rare on these bungalows, Great sized Living Rm with Fireplace Wall Feature, Open to Spacious Kitchen & Laundry Area. BASEMENT LEVEL: Features another 3 Large Bedrooms, 2 Full Baths, Another Living Room with Fireplace Wall Feature Open to Great Kitchen Area & Its Own Laundry Room All with Complete Separate Entrance. Entire Home Renovated Delivering SS Appliances on Both Levels, New Counter Tops, Wood Flooring (Carpet Free), Pot Lights, Crown Molding, Glass Enclosed Showers, Large Windows & Glass Doors Deliver Plenty of Natural Light, New Zebra Roller Blinds, Wall Panel Features, New Cabinetry & More ++ Great Sized Lot & Backyard making it Ideal for Entertaining & Enjoyment, Plenty of Parking Space + Potential to Add GARDEN SUITE OR GARAGE. Located in a family-friendly desired neighborhood close to parks, excellent schools, Mohawk College, St. Joseph's Hospital & Research Centre, Easily Access Major highways, GO Station, Downtown, Public Transportation and all the shops and conveniences the vibrant area has to offer. A Must See! (id:50787)
Sam Mcdadi Real Estate Inc.
907 - 812 Burnhamthorpe Road
Toronto (Markland Wood), Ontario
Welcome to Millgate Manor, in Markland Woods. This Sunny Corner Unit offers enhanced privacy &expansive Southeast Views. This Functional Floorplan feels Bright, Generous & Open with a Bonus Multi-Purpose Flex-Space for your customization. The Kitchen offers ample prep and storage space plus a cozy Breakfast Area. Generous Primary Bedroom includes a wall-to-wall Closet with Organizers & 3-Pc Ensuite Bath. Second Bedroom also includes ample storage space plus organizers. Your Large Den can easily be converted into a generous 3rd Bedroom with South facing window. Unwind and escape to your family sized south-east facing balcony, offering unobstructed views of the Toronto Skyline and surrounding greenery. Propane BBQs allowed. Hydro Available on Balcony. Immaculate and Freshly Painted Throughout. Move in and enjoy or renovate to add your personal touch - your choice. Ensuite Laundry, Ensuite Storage Locker, One Underground Parking Space (#138). Additional parking available for rent through management. Maintenance Fees include all utilities, Unlimited WIFI Internet & Rogers Cable Pkg including: Crave TV, HBO and Starz TV. This beautifully landscaped location provides the perfect mix of serenity, plus locational convenience and accessibility. TTC at your doorstep & Mississauga's MiWay at your doorstep. One Bus to Subway. DT Toronto 20 Mins Away. Close to Schools, Transit and Major Highways. 5 Star amenities include: Heated Indoor & Outdoor Pools, Sauna, Driving Range, Party Room, Large Gym, Tennis Courts, Squash, Basketball and a Children's Playground. Ample Visitors Parking. Laundry for Larger Items Available on Ground Floor. Close to Centennial Park, Etobicoke Creek Trails, Airport, Markland Woods Golf Club, Sherway Gardens & Square One. (id:50787)
Royal LePage Signature Realty
28 Clockwork Drive
Brampton (Northwest Brampton), Ontario
Legal 2 bed basement apartment with separate entrance + secondary inlaw suite with full bath! Gorgeously renovated family home with 4000+ sq ft of living space. You won't find another like this! No carpets in the house, custom moldings added to the walls, hardwood recently replaced. Chef's kitchen with gorgeous finishes and appliances - centre island with waterfall granite counter matching the granite backsplash. Oversized windows with California Shutters throughout the home allow for tons of natural light. Spacious bedrooms each features it's own private ensuite.Extras: Registered 2 unit dwelling with the city - legal basement apartment PLUS second inlaw suite downstairs each with a full bathroom as well totally separated. Rental potential of $3000/month! Separate laundry for basement and upstairs. (id:50787)
Sam Mcdadi Real Estate Inc.
1193 Emily Street
St. Clair, Ontario
1193 Emily St - Nestled in the heart of this scenic riverside community in Mooretown, this stunning newly built home offers the perfect blend of comfort & convenience. Steps from a premier golf course, state-of-the-art sports complex with two ice rinks, an Olympic-sized pool, & a fully equipped gym, this location truly has it all. Enjoy easy access to a boat launch, a local museum, & a river trail for outdoor adventures. This home features 3 generously sized bedrooms, including a master suite with a private ensuite, as well as a beautiful bathroom with double sinks. The open-concept main level seamlessly integrates kitchen, living, & dining areas, creating a bright & welcoming space. The mudroom & laundry have direct access to the attached garage enhancing everyday functionality. The basement is framed for a 4th bedroom & a large rec room & rough-in for the 4th bathroom. By closing, the concrete driveway and front walkway will be completed, the lawn will be seeded, and an 8' x 10' deck will be added at the back of the home. (id:50787)
Exp Realty
92 Houseman Crescent
Richmond Hill (North Richvale), Ontario
Welcome To Don Head Village A Premier Lifestyle In North Richvale, Richmond Hill. Nestled In The Serene, Family-Friendly Enclave Of North Richvale, This Exquisite Detached Home With Double Garage In Coveted Don Head Village Offers The Perfect Blend Of Modern Elegance And Functional Design. Situated Within The Top-Ranking School Catchment Of Alexander MacKenzie High School and St. Theresa Of Lisieux Catholic High School, This Property Is Ideal For Families Seeking Exceptional Education And A Vibrant Community. Steps Away From Parks, Trails, Schools, Shopping, Dining, And Public Transit. Minutes To Hillcrest Mall, Richmond Hill GO Station, Mackenzie Health Hospital, And The Richmond Hill Centre For The Performing Arts. A Bright, Open-Concept Layout Bathed In Natural Light, Featuring Sleek LED Pot Lighting And Contemporary Fixtures Throughout. Hardwood Flooring Throughout The Main And Upper Levels. Professional Freshly Painted. Elevate Your Culinary Experience With Stainless Steel Appliances, Quartz Countertops, Custom Cabinetry, And A Spacious Breakfast Area. Sliding Doors Open To A Lush, Professionally Landscaped Backyard Perfect For Indoor-Outdoor Living. The Spacious Primary Suite Boasts A Walk-In Closet And A Pristine Ensuite Bathroom. Two Additional Well-Proportioned Bedrooms And A Modern Main Bath Complete The Upper Level. Unwind By The Cozy Fireplace In The Living Room Or Entertain In The Finished Basement, Complete With A Versatile Family Room. Den Offers Flexibility As A Home Office Or Fourth Bedroom. A Low-Maintenance, Rectangular Lot With Mature Landscaping And A Walk-Out Backyard, Ideal For Relaxation And Gatherings. Your Dream Home Awaits Schedule A Viewing Today! (id:50787)
Condowong Real Estate Inc.
26 Cabin Crescent
Wasaga Beach, Ontario
Lovely waterfront cabin looking for a new owner to settle down and enjoy the tranquility of Wasaga County Life Resort. This location is ideal for those searching for a combination of relaxation and convenience. Beautiful open concept layout with vaulted ceilings and gas fireplace. 2 bedroom one bath design with six appliances and Napoleon Gas BBQ included, some furnishings are negotiable. Lovely covered back deck for enjoying your water view. The community offers a walk way to access the beach for an evening walk or day trip. Wasaga Country Life is a gated community with both indoor and outdoor pools, mini golf, rec centre and activities. Golf carts are permitted within the community. New blinds; shed and shingles replaced (2019). The Wasaga Stars arena is a short walk away for great concerts and a fabulous new library. Six newer dedicated Pickleball courts are within a short drive (or 20 min walk); 300+ members for some great playtime. Affordable Leased Land Community. Monthly Land Rental: 725 ; Estimated Monthly Realty Taxes: 125.26 Total: 850.26 (id:50787)
Coldwell Banker Ronan Realty
205 Highway 8
Stoney Creek, Ontario
Attention Developers! 120' of exceptional building opportunity along Hwy 8 in a prime Stoney Creek location. Close to schools, shopping, public transit & QEW. East side 60' of lot is serviced for 2 semi's (Approx. 2000 sqft each) Full set of drawings are available. Currently zoned R6-single, semi & duplex. Further opportunity exists to join the neighboring property currently for sale. (id:50787)
RE/MAX Escarpment Realty Inc.
57 - 51 Foundry Avenue
Toronto (Dovercourt-Wallace Emerson-Junction), Ontario
Welcome to your new home! This affordable Three-bedroom Townhome is located in the highly sought after community of Dovercourt/Wallace Emerson/Junction areas of Toronto. Living here has the feel of a house, with all of the conveniences of condo living. Up front, the south facing area boasts real grass and an intimate shared communal vibe. With your own terrace area off the back, you have a place to BBQ! Inside, bright and spacious this homes packs a lot in over its 1023 Sq Ft floor plan. The kitchen boasts stainless steel appliances, granite counter tops with breakfast bar, ample cabinet space PLUS a generous sized kitchen pantry. The spacious primary bedroom with 3-piece bathroom comes with hers & his closets. Plenty of creative-in-home storage features PLUS a locker cage in the parking area. Shared common area with grass in the front yard. Located in a safe, family friendly neighbourhood with everything that you need only minutes away. Steps away are an adorable community Park complete with a Balzac's Cafe, playground and convenient dog park with off-leash area. T.T.C., Grocery stores, LA Fitness, Stockyards Village, Davenport Village Park with splash pad. Want more green space? Super close to Earlscourt Park where the community centre, olympic size pool, turf field, baseball diamond, soccer field, track, basketball court, park and splash pad await your use. Two Parking Spots & One Storage Locker (in parking space 2). (id:50787)
Real Estate Homeward
25 Windflower Way
Whitby, Ontario
Meticulously maintained townhouse and never been rented out. This 2-storey Greenwood corner unit, designed by Mattamy, is located in Queen's Common. This 1,755 sq. ft. home features 4 bedrooms, an open-concept layout with 9' ceilings on the main floor, and stylish upgrades throughout. Enjoy a beautiful oak staircase, laminate flooring, an upgraded granite countertop with a tiled backsplash, and a glass shower in the master ensuite. The basement is ready for a rec room with deeper windows for added light. Additional features include central A/C, a garage door opener with 2 remotes and a keypad, and brand-new stainless steel appliances (fridge, stove, dishwasher), plus a washer and dryer. Monthly fee of $182.00 covers laneway snow removal and garbage pickup.*Photos Coming Soon* (id:50787)
Exp Realty
Century 21 King's Quay Real Estate Inc.
611 - 2350 Bridletowne Circle
Toronto (L'amoreaux), Ontario
Step into this beautifully R-E-N-O-V-A-T-E-D top to bottom unit where contemporary design meets comfort in mind. This rarely offered unit with grand living space is a sure to check all your boxes! Can easily be converted from a 1-bedroom + 2-den layout to a 2 bedroom + den. Spanning over 1400 sq ft of living space with tons of natural light and updated with modern accents, high-end finishes, and brand-new appliances. Perfect for work-from-home professionals or a growing family and downsizers, this home offers versatile space that complements every lifestyle. Plus, enjoy the convenience of having all your utilities included, so there's no need to stress about traditional monthly bills! The unit also includes 1 parking space, providing easy access to everything this prime location has to offer. Don't miss out on your dream home! (id:50787)
Union Capital Realty
635 Honeywood Place
Waterloo, Ontario
Nestled on a quiet cul-de-sac in Laurelwood, one of Waterloos most sought-after neighbourhoods, 635 Honeywood Place offers the perfect blend of community, convenience, and refined living. Surrounded by top-rated schools, scenic trails, and parks, this location is ideal for professionals and families who value an active and connected lifestyle. With over 4,500 sq. ft. of quality finished living space, this home has been tastefully updated, featuring a modernized kitchen, bathrooms, flooring, and fresh paint. The custom Caseys kitchen is both stylish and functional, offering granite countertops, premium appliances, and ample workspace, perfect for daily life and entertaining. Heated floors bring a spa-like feel to the ensuite primary bathroom. The homes layout is designed for modern living, offering a dedicated main-floor office for remote work and a fully finished lower level. This versatile space includes a spacious rec room, built-in bar, climate-controlled wine cellar, and a 3-piece bath, providing flexibility for guests, entertaining, in-law setup, or additional living space. Step outside to a private backyard retreat, where a professionally maintained heated saltwater pool, lush landscaping, and an irrigation system create a peaceful oasis. Multiple seating areas provide the perfect setting for outdoor gatherings, with mature trees adding both beauty and privacy. With highly ranked schools, natural trails, and parks just steps away, this home is perfectly positioned for those seeking a vibrant, family-friendly neighbourhood. Additional conveniences such as a smart thermostat, EV charger, and monitored security system enhance efficiency and peace of mind. 635 Honeywood Place is a refined home in one of Waterloos most prestigious communities. (id:50787)
RE/MAX Twin City Realty Inc.
317 Queen Street S
Mississauga (Streetsville), Ontario
Great PROPERTY, located at the corner of Queen St S & Church St in Famous Destination Olde Village of Streetsville. 4 bedroom Residence, Classic Georgian Centre Hall Style, Designated Heritage property. Newly renovated interior, new deck, generous size principal rooms, 2238 sq ft of living space. Backs onto green space and the Credit River ravine, gentle slope with panoramic view, carpet free. Updated furnace & owned hot water tank in 2017. Washer & Dryer. New gas fireplace in living room. Rare opportunity to get a commercial office on the main Street because this ties into a reduction of mpac tax if they opt out, or that this could be chance for the live/work situation. (id:50787)
Royal LePage Real Estate Services Ltd.
172 - 56 Lunar Crescent
Mississauga (Streetsville), Ontario
Welcome to Breathtaking never-lived ,Stunning Brand new Townhome in Heart of Mississauga (Streestville)! 1798 sqft plus 165 sqft Desk. The Bright ,open-concept layout feature : Brand new Kitchen with walk out to expansive terrace ,ideal for year round BBQs;3 Spacious washroom ; Hardwood flooring throughout: Virtual Staging .The Luxurious bedroom retreats including 3 Good size bedrooms with primary ensuite .Enjoy unbeatable Convenience with : Erin mills Town Centre and Downtown Streetsville merely steps away: Close to Credit valley Hospital, Banks, Supermarket, School ,Hwy 401,403 Mi Way Transit Park. (id:50787)
RE/MAX Gold Realty Inc.
1702 - 59 East Liberty Street
Toronto (Niagara), Ontario
Welcome To Liberty Towers! Nestled In The Heart Of Liberty Village, This Bright and Spacious 624 Sqft One-Bedroom Suite Features Open-Concept Layout With Natural Light Flooding Every Corner. Large Balcony With Stunning Lake Views. Stainless Steel Appliances, Ample Cupboard Storage, And Generous Counter Space. One Underground Parking Space & Very Reasonable Maintenance Fees. Premium Amenities Include Gym, Indoor Pool, Party/Meeting Room, Outdoor Rooftop Terrace, Car Wash, Visitor Parking, And Guest Suites. Steps To The Shops At King Liberty, Restaurants, Bars, Grocery Stores, TTC, And The GO Station. High walk score of 95! Monthly Tenants Paying $2473 /Month + Parking $150/Month. Tenants Willing to Stay or Vacate (id:50787)
First Class Realty Inc.
420 - 60 George Butchart Drive
Toronto (Downsview-Roding-Cfb), Ontario
A must see! A One of A Kind 1+1 Bedroom Condo in the Prestigious & Resort like Saturday in the Park condos. This Premium Luxury Condominium is situated in the Gorgeous 270+ Acre Downsview Park & has a over 450sqft of private western exposer terrace which allows you to enjoy sunsets and Park views. Inside, the upgraded open concept and spacious kitchen is beautifully filled with light from the floor to ceiling windows and is complete with all stainless steel appliances including a beautiful built-in oven/counter top range, stunning stone counter tops and vinyl floors. The building features professional 24-Hour Concierge service, Incredible fully equiped Gym with Spinning bike room, yoga studio and TRX equipment/Heavy Bags, resort like party room that extends to an outdoor patio lined with cedar trees and has multiple Bbqs, Meeting & Billiards Rooms, Business Centre with WiFi, Kids Play Room, Bike Storage, Guest Suite, Visitor Parking, and Pet Wash Area. Public transit at your door step and walking distance to TTC Subway & GO Train. Mins to 401/400/427. Mins away from Humber River Hospital, Yorkdale Shopping Centre, York University and all the amenities of Downsview Park, (walking Trails, sports fields, skate parks, training centers...)perfect for outdoor enthusiasts. Can be leased unfurnished or furnished. (id:50787)
Right At Home Realty
147 Settlers Road E
Oakville (1008 - Go Glenorchy), Ontario
One Year Old Home Built by Mattamy, End Unit. Experience the allure of this pristine, over 2,000 sqft, south facing townhouse flooded with ton of natural light. Boasting 4 spacious bedrooms, 3.5 bathrooms, a double garage, this home features 9-foot ceilings on both ground and main floors. The open-concept design includes an inviting kitchen with stainless steel appliances, a breakfast area leading to a spacious deck, a convenient laundry room, and a capacious living area. The primary bedroom offers an ensuite bathroom and a walk-in closet, while three additional generously sized bedrooms and two full bathrooms complete this modern gem. Nestled in the final phase of East Preserve in north Oakville, this home is within walking distance of the esteemed Dr. David R. Williams Public School and the renowned White Oak High School. Easy access to major highways 403, 407, and QEW makes commuting a breeze. Close to shopping malls, Costco, etc. (id:50787)
Real One Realty Inc.
123 Underwood Drive
Whitby (Brooklin), Ontario
Freehold End Unit Townhome In The Brooklin Whitby Area. No Maintenance Fee. Beautiful 3 Bedroom Home. Stunning Open Concept Main Floor, Kitchen W/Granite Counters, Center Island. Centerpiece Wall With B/I Rotating Tv. Hardwood On Main Floor. Stained Oak Stairs W/Iron Pickets. W/O To A Fenced Large Backyard. Pot Lights In The Main Floor & Bedrooms. Exterior Pot Lights With Timer. Gas Connection Near Patio For Bbq. MASTER Bedroom With W/I Closet & En-Suite Bath. 2nd Floor Laundry. Close To All Amenities, Schools, Parks, Shopping, Childcare Center, Church & Highway 407. Steps To Public Transit. (id:50787)
Homelife/future Realty Inc.
77 Habitant Drive
Toronto (Humbermede), Ontario
Centrally located, close to plazas, restaurants, community center, minutes from HWY 401, 400 & 407. Open concept, 3 good size bedrooms, living and dining all with hardwood floor, kitchen with S/S appliances. Generous backyard, private driveway fits 5 cars. Basement has a separate entrance, all finished could be used as a nanny suite. (id:50787)
International Realty Firm
59 Brownstone Circle
Vaughan (Crestwood-Springfarm-Yorkhill), Ontario
Amazing End Unit Townhouse in a Prime Thornhill Location on a Quiet Desirable Street. Come and Take a look at this 1840 sq ft (as per builder's plan) Spacious Home with a Functional Layout and Lots of Space for Entertaining. Marble foyer, Large Living and Dining Room, Solarium off the Living Room, Marble Fireplace in Family Room, Spacious Kitchen has a Breakfast Area and Overlooks the Family Room. Oak Staircase with Skylight Above. Oversized Primary Bedroom with Siting Area, Valuated Ceiling and 5pc Ensuite with Jacuzzi Tub. PLEASE NOTE: 3rd Bedroom with 4 pc Ensuite Bath can only be accessed from the 2nd bedroom which currently being used as an office. (Please see pictures) Hardwood Flooring on the 2nd Floor (Except Bathrooms). Triple pane windows in Primary Bedroom (May 2018), 2nd and 3rd bedroom (Apr 2022), Interlocking Front Entrance and Porch (Jul 2022), Roof (Jul 2023). Open Unfinished Basement Ready Waiting to be Customized to it's Fullest Potential! Fully Fenced and Gated Private Backyard! Good size frontage at 27.36 ft. Walking distance to Yonge St, Public Transit. Close to all Amenities such as Thornhill Public School and Thornhill Secondary School, Community Centre, Shopping, Restaurants, Grocery Stores, and Gallanough Park and The Future Subway Extension is Coming! (id:50787)
Coldwell Banker The Real Estate Centre
513 - 6235 Main Street
Whitchurch-Stouffville (Stouffville), Ontario
It's all about the walkable lifestyle in this luxe sun-filled penthouse in rarely available PACE on Main! Catch the GO Train to the city, grab a coffee on a lazy Sunday, hit the summer festivals & patios, or walk to nearby groceries & everything you need. Oversized 1 bedroom suite (over 700 sf) w treetop views from the large south facing terrace. Modern open concept floorplan w 9 ft ceilings & big windows/south exposure for tons of natural light. Upgraded kitchen w granite countertops, stainless appliances, glass backsplash, pantry & ample storage. Laminate floors throughout. Spacious Primary bedroom W/Dream Walk-In Closet. Bathroom in discreet location down the hall, w soaker tub & quartz countertops. Convenient ensuite laundry. Underground parking & storage locker included. Intimate building w great amenities including tMain St Lounge & BBQ Terrace. Pictures are from previous listing when empty, doors to bedroom now frosted. Very low turnover in this charming building - the best of small town life with easy access to everything you need & a direct transit line to the City. (id:50787)
RE/MAX All-Stars Realty Inc.
690 View Lake Road
Scugog, Ontario
Stunning and elegant estate home nestled in desirable lakeside community. This luxurious residence, with its breathtaking architectural details, offers a unique blend of privacy perfect for nature lovers and those who cherish refined living. Spanning over 6,500 square feet of living space, this home is set on a tranquil 7.29-acre lot overlooking Lake Scugog, providing a serene retreat with an expansive 3-car garage and a detached approx. 5,000sq. ft 3 level accessory building, workshop for additional 4 cars, mezzanine and potential for in-law suites. With a total of 6 bedrooms, 7 baths, 6 fireplaces, 2 laundry rooms, multiple terraces, & rough-in elevator shaft, this property is truly one-of-a-kind. Designed with elegance, it features soaring cathedral ceilings throughout the main floor, filling every corner with natural light . The gourmet kitchen, crafted for entertaining, exudes sophistication, while the master retreat is a sanctuary in itself, complete with a cozy fireplace, custom wardrobe, walk-in closet, and spa-like ensuite overlooking nature. Professionally finished walk out basement includes heated floors, a spacious rec and games room, rough-in for a bar or kitchen, 2 additional bedrooms, baths, and your own gym! Outdoors, relax and entertain on the covered terrace as you enjoy the stunning sunsets by the fire. EXTRAS: Dual Generac generators, rough-in for a driveway fountain & lighting for gated entry, smart wiring, intercom, & security cameras, heated floor rough-in throughout the home and garage, water treatment system, dual furnaces, 2 A/C units **EXTRAS** Detached heated accessory building has 3 levels - a workshop with mezzanine, 3 R/I bathrooms for a guest house, in law suites, and also a tall basement with a R/I for a walkout! Great potential and endless possibilities! Extras: (id:50787)
Century 21 Leading Edge Realty Inc.
15 Parkside Drive
Barrie (Queen's Park), Ontario
Amazing investment opportunity in Barrie by the Lake. Welcome to 15 Parkside Drive currently operated as a short term rental, with no long term leases signed, next owner/operator will have full control over a choice of tenants and market rents. This amazing legal fourplex has a ton of old world charm with 4 beautifully appointed suites. Gorgeous hardwood floors, updated baths, wonderful gardens at the back and loads of parking for everyone. Location is key. The home is a short walk to the Lake with Summer festivals, restaurants, shops, board walk, marina for all of your Summer fun. A short drive for to all the favourite ski hills for your Winter fun while being an hour away from the Scotiabank Arena in Toronto to catch your favourite show with close proximity to Allendale GO Train station. Rent out all 4 suites for a great return on investment or live on site and have your mortgage payment taken care of. You can also capitalize on a short term rental model with even greater returns. A fantastic property with fantastic options. Book your showing today (id:50787)
RE/MAX West Realty Inc.
243 Johnston Avenue
Toronto (Lansing-Westgate), Ontario
Live, Build, Renovate, or Invest! Build your dream home or land bank.Great vale! Great Location! Discover the potential of this prime 40 x 130 ft with clear backyard south lot in the prestigious Yonge & Sheppard neighbourhood! This property boasts a finished basement with a separate entrance. Property surrounded by multi-million dollar homes. Whether you're planning to build your dream home or seeking a prime investment opportunity in the heart of the city, this property offers it all! Enjoy the convenience of being within walking distance to ravines, tennis courts, great schools, shopping, restaurants, Yonge Street, TTC, and easy access to Highway 401. (id:50787)
Harvey Kalles Real Estate Ltd.
60 Boathouse Drive
Brampton (Northwest Brampton), Ontario
Stunning & Spacious! This freshly painted massive 4-bedroom semi-detached home offers a perfect blend of elegance and functionality. Featuring a grand room, a separate den, and a generous kitchen, this home is designed for comfort and style. Enjoy soaring 9-ft ceilings on both the main and second floors, enhancing the open and airy feel. Step outside to a good-sized backyard, perfect for relaxation or entertaining. Laundry on 2nd Floor! With a 1-car garage and 2 additional driveway parking spots, this home is a must-see! (id:50787)
RE/MAX Gold Realty Inc.
12 Elizabeth Street W
Clearview (Creemore), Ontario
Step into the chic and welcoming ambiance of this beautifully renovated 1921 Edwardian Century brick home in Creemore, where historic charm meets modern luxury. Newly refinished strip oak hardwood flooring gleams underfoot, complemented by intricate wainscoting that exudes timeless sophistication throughout. This 4+1 bedroom, 2 bath residence spans 2,185 sq. ft. of refined living space, offering a perfect setting to raise your family. The spacious living area boasts high ceilings and a Vermont gas woodstove, creating a cozy atmosphere ideal for gatherings. Recently added, a stunning four-season sunroom floods the interior with natural light, framing picturesque views of the fully fenced backyard adorned with fruit trees and perennials a serene haven for relaxation. The chef-inspired kitchen, renovated in 2024, blends style and functionality with quartz countertops, a double undermount sink, and a sleek ceramic backsplash. Adjacent to the kitchen, the sunroom seamlessly integrates indoor and outdoor living, enhancing the home's charm and brightness. Upstairs, discover 4+1 well-appointed bedrooms, including a private three-season sunroom perfect for quiet moments. The top-floor primary suite features a skylight and generous closet space, offering a tranquil retreat. Recent updates include a new four-season sunroom (2024), updated windows (2019), and a new heat pump system (2024). Outside, a custom Douglas Fir front porch (2023) and an expansive heated 4-car metal garage (55' x 36') with a back shop (17' x 12') provide ample space for hobbies and storage. This home radiates warmth, character, and effortless style a true blend of vintage soul and modern ease. From the moment you step inside, you'll feel the inviting energy that makes it so much more than just a house its a place to call home. Shows 10+++. Bring your fussiest clients! (id:50787)
Exp Realty
54 Ferguson Place
Brampton (Fletcher's West), Ontario
This Beautiful and well maintained Home is move-in ready. Located in the sought-after and desirable neighbourhood of Fletcher's West. Spacious and bright Detached Home featuring 4+2 Bedrooms, and 3+1 Washrooms. The Upgraded Kitchen boasts Quartz Countertops, elegant ceramic Backsplash, Stainless Steel Appliances and Bay window overlooking the back yard. The Family Room with Fireplace and Hardwood Floors includes Sliding Door walk-out to large Deck and fenced Back Yard. The Main Floor Laundry Room includes side door entry providing convenient access. Large Primary Bedroom with lots of natural light, custom walk-in closet, sitting area, and ensuite bathroom. Beautiful Hardwood Floors throughout the Living Room, Dining Room, Family Room, and upstairs Bedrooms. The spacious Finished Basement includes a large Family Rec Room, Exercise Room, 2 bedrooms, bathroom, storage space and Utility room. Soffit Lighting. 2 Car Garage, 3 Car Driveway, Central A/C. Close to Sheridan College, Public Transit, and other amenities. (id:50787)
Right At Home Realty
54 Ferguson Place
Brampton, Ontario
This Beautiful and well maintained Home is move-in ready. Located in the sought-after and desirable neighbourhood of Fletcher's West. Spacious and bright Detached Home featuring 4+2 Bedrooms, and 3+1 Washrooms. The Upgraded Kitchen boasts Quartz Countertops, elegant ceramic Backsplash, Stainless Steel Appliances and Bay window overlooking the back yard. The Family Room with Fireplace and Hardwood Floors includes Sliding Door walk-out to large Deck and fenced Back Yard. The Main Floor Laundry Room includes side door entry providing convenient access. Large Primary Bedroom with lots of natural light, custom walk-in closet, sitting area, and ensuite bathroom. Beautiful Hardwood Floors throughout the Living Room, Dining Room, Family Room, and upstairs Bedrooms. The spacious Finished Basement includes a large Family Rec Room, Exercise Room, 2 bedrooms, bathroom, storage space and Utility room. Soffit Lighting. 2 Car Garage, 3 Car Driveway, Central A/C. Close to Sheridan College, Public Transit, and other amenities. (id:50787)
Right At Home Realty Brokerage
3 Rutland Hill Court
Caledon, Ontario
Exquisite Victorian Reproduction estate found less than an hour outside of the city in Caledon, ON., offering a dream backyard for families or entertaining. Situated on a quiet cul-de-sac lined with luxury properties, close to many highly rated private and public schools, equestrian centres, skiing, hiking, golf and more. 3 Rutland Hill offers everything you need for recreation, relaxing and conveniences, including an oversized pool with built-in safety ledge and hot tub, custom built cabana with wet bar, laundry and fireplace, fully engineered hockey rink with lighting (potential to convert to tennis/pickleball court), man-made stream/waterfall lining your walkway to the pool, magazine-like gardens, heated & insulated drive shed that could be converted to a barn should you choose to bring your horses, and more. A breathtaking 15+ acres & 6600 sq ft total, including the finished walk-out basement and indoor sauna. Gorgeous designer kitchen with heated slate flooring and 2 dishwashers. Vaulted ceilings in the family/living area with the perfect views of the property. Geothermal heating, high speed internet and solar panels for heating the large pool. 5+1 bedrooms and 6 baths with the opportunity to convert the dining room into a main floor primary plus ensuite. Roof and many windows updated in 2022. An ideal space for young families, multi-generational living, or entertaining friends. (id:50787)
Harvey Kalles Real Estate Ltd.
511 - 2050 Bridletowne Circle
Toronto (L'amoreaux), Ontario
Welcome to unit 511 in 2050 Bridletowne Circle. Beautifully Appointed A Corner Well maintained Move-in Ready 3 Bedrooms, 2 Washroom condo unit. With Quartz Counter Top Kitchen. Prime Bedroom With Ensuite Washroom And Walk-in Closet. Ensuite Laundry With Front Load Washer. Large Balcony. Perfect for First time Home Buyer Or Family With Young Children AS The Schools Are Few Minutes Away. Amenities Includes Gym, Party Room And Billiard/ Game Room. Water, Heat, Cable And Internet Are Included In The Maintenance. Convenient Location, Steps To Mall, TTC, Banks, Hospital And Restaurants. (id:50787)
Century 21 Innovative Realty Inc.
Bsmt-A - 19 Bardwell Crescent
Toronto (Wexford-Maryvale), Ontario
Great Location! ONE large Bedroom, Open Concept Kitchen & Dining, Washroom, Fairly New Renovated. Separate Entrance, Totally Private Unit-A. One Parking Driveway (Shared right side of the Driveway). (id:50787)
Homelife Today Realty Ltd.
426 - 8351 Mclaughlin Road
Brampton (Brampton South), Ontario
A True Place to Call Home ! Camelot On The Park is a Low Rise Building Nestled In On A Park Setting. Condo Fees Include Heat/Hydro/Water. This Penthouse Suite is one of the Larger units. 1 Bedroom Plus Den that can be used as a 2nd Bedroom/Office. An open concept layout filled with natural light making it perfect for entertaining. An Updated Kitchen with Newer Cabinets/Countertops. Kitchen leads to added storage space/pantry with a Spacious ensuite Laundry. With oversized windows that are wall to wall, that flood the space with natural light. Large Closet in Bedroom. Multiple closets and an external storage locker provide ample storage space. The building features Resort Like Amenities including a large party room, guest suites, billiards room, library, gym and a newly renovated pool. Atrium lounge With Soaring Ceilings. Step outside to enjoy the beautifully landscaped grounds with picnic areas and a Gazebo. Truly a unique and tranquil living experience unmatched by other properties in this price range. A comfortable home or a lucrative investment opportunity, this property offers it all. (id:50787)
Homelife/miracle Realty Ltd
303 - 1000 Portage Parkway
Vaughan (Vaughan Corporate Centre), Ontario
Location, Location, location! Very well maintained 2 year young Tc4 At Vaughan Metropolitan Centre Community! Perfect Choice For Commuters And Urban Professionals. It's Next To Subway Station, bus terminal, 3 minute drive to Walmart Supercenter, 5 minute drive to Costco, Cinema and all sorts of shops and stores and entertainment! New Vaughan Corporate Centre. 9' Ceilings, Floor-To-Ceiling Windows, 2 Bedrooms plus den with door (a third bedroom option or quiet office space) + 2 Washrooms. Sunny Bright unobstructed South exposure with garden and city view. Good Sized Rooms And Super Functional Layout. 24 Hours Concierge. Building Amenities - Full Indoor Running Track, A Colossal State-Of-The-Art Cardio Zone, Dedicated Yoga Spaces, Half Basketball Court And Squash Court Among Other Things. Rooftop Pool With A Parkside View And Luxury Cabanas. (id:50787)
Bay Street Group Inc.
Unit 2 - 70 Courton Drive
Toronto (Wexford-Maryvale), Ontario
Two Bedroom Basement Apartment In High Demand Wexford Community. Located On A Quiet Street. Great Location, Closer To Transit, Shopping, School, Restaurants. Minutes Drive To Hwy 401 & Don Valley Pkwy. Schools, Public Transit, Walking Distance To Plaza. One Car Driveway Parking Included. With Separate Entrance Is Convenient To All The Amenities You'll Ever Need: Grocery, Pharmacy, Wal-Mart, Lowes. (id:50787)
Tron Realty Inc.
448 Third Line
Oakville (1020 - Wo West), Ontario
Welcome to 448 Third Line, Oakville, Ontario a truly exceptional opportunity for builders, investors, renovators, and prospective homeowners alike. Nestled in a sought-after Oakville neighborhood, this property offers endless potential, whether you're looking to create your dream home, undertake a renovation project, or explore development possibilities. Positioned in the heart of Oakville, one of the GTAs most desirable and rapidly growing areas, this property boasts easy access to top-rated schools, parks, shopping, dining, and major highways, ensuring convenience for future homeowners or renters. Spacious Lot: Set on a generous-sized lot, this property offers ample space for both a beautiful backyard retreat and the flexibility to expand or redevelop, making it perfect for those looking to invest or create a custom living space. This is a rare find for those who appreciate opportunity and potential. Whether you're looking to add your personal touch, embark on a renovation project, or capitalize on Oakville's booming real estate market, 448 Third Line is a must-see. Don't miss the chance to explore this incredible opportunity! Discover the endless possibilities this property has to offer! (id:50787)
Exit Realty Connect
3606 - 33 Shore Breeze Drive
Toronto (Mimico), Ontario
Experience unparalleled luxury in this exquisite corner unit, at Jade Waterfront Condos, Boasting 1844 sq. ft, thoughtfully designed living space, including expansive 629 sq. ft wraparound balcony with 4 separate walkouts from each room. This 2+1 bedroom, 3-bathroom residence offers stunning panoramic views of Lake Ontario, skyline, and the CN Tower. 10-ft ceiling and floor-to-ceiling windows, flooding each room/space with natural light. Gourmet kitchen featuring s/s appliances and modern finishes, both bedrooms are ensuite with large closets. Lake view from each room! 2 parking and 1 locker at P3. Situated in Humber Bay Shores, Jade Condos offers easy access to scenic waterfront trails, parks, marinas, trendy restaurants, cafes and shops, very easy access to Downtown Toronto. With its luxurious amenities of outdoor pool, terrace, fitness centre, yoga studio, theatre room, billiards and game room, it delivers a refined lifestyle experience in one of Torontos most vibrant communities. (id:50787)
Homelife Landmark Realty Inc.
118 Winston Park Boulevard
Toronto (Downsview-Roding-Cfb), Ontario
Welcome to 118 Winston Park Blvd. A Bright & Spacious Well Maintained 1872 Square Foot Of Total Living Space (1063 Main Floor & 809 Basement) Three Bedroom, Solid Brick Raised Bungalow Conveniently Located on A Quiet Established Street in North York. On A Large 50x120 Foot Lot. Same Owners Since 1966, a True Testament of Pride of Ownership Which Shows Throughout the Property. Endless Potential for This Well Laid Out Beauty Waiting for Your Personal Touch. Hardwood Under Broadloom In Living Room. Open Concept Living Room/Dining Room. Offering A Finished Basement with a Separate Side Entrance, Full Kitchen, Family Room, Bedroom and Full Bathroom. Large Detached 1 Car Garage as well as Ample Parking. Located Conveniently Minutes Away from Yorkdale, Shopping, Humber River Hospital, Hwy 401/400, Downsview Park, Public Transportation (TTC), Rec Centre and York University. (id:50787)
Venture Real Estate Corp.
1061 Greenwood Avenue
Toronto (Danforth Village-East York), Ontario
Welcome to 1061 Greenwood Ave, a charming and recently upgraded 2 - bedroom home, backing onto Dieppe Park in a prime East York location! This beautifully refreshed space offers modern updates while maintaining its cozy charm, making it the perfect place to call home. Recent Upgrades Include: White oak Floors, freshly painted interior, renovated kitchen with sleek finishes, new front porch. Large private backyard, rare find in the city! Unbeatable Location. Walking distance to the Danforth. Enjoy Amazing Restaurants, Shops, and local charm. Convenient Transit Access - Walk to Greenwood Station or hop on the frequent Cosburn bus, connecting you to Broadview & Main Street subway stations. Don't miss this opportunity to live in one of Toronto's most sought - after neighborhoods! (id:50787)
RE/MAX Professionals Inc.
341 - 15 Merchants' Wharf
Toronto (Waterfront Communities), Ontario
Tridel Built Luxury "Aqualina At Bayside"! Beautiful Large One Bdrm Unit With 620 Sqft Floor Plan. Abundant Natural Light. Open-concept Design Perfect for Comfortable Work-from-home Setup. Spacious living area Seamlessly Integrates the Kitchen, Dining, and Living spaces. Master Bedroom With Walk-In Closet And Access To Bathroom From Bedroom. Modern Designer Kitchen, Top-of-the-line Appliances. Close Proximity To The Harbour Front, Access To Boardwalk, Activities At Sugar Beach And Ferry Terminal. Steps Away From St. Lawrence Market And The Distillery. (id:50787)
Homelife Landmark Realty Inc.
9194 Tandragee Road
Adjala-Tosorontio, Ontario
Gorgeous bungalow nestled just north of Hockley Village. This beauty is situated on 1.49ac lot and has an immense amount of upgrades. 3 bedrms - main level / 2 bedrms - lower level. Fully renovated bsmt w/ kitchen & walkout & wood fireplace. Peaceful country living combined w/ all the amenities of a newer home built in 2017. Cathedral ceilings with 15ft height at peak. Modern custom kitchen w/ Quartz counters & island w/ breakfast bar & New appl's. Gas fireplace. Hardwood flrs throughout. Lrg pantry. Beautiful sunrise views from the expansive deck. Nearby you can find: Dining, Shopping, Schools, Hockley General Store w/ goods / LCBO + Cafe quick meals. Easy access to DT Tor, just over 1hr away. For the outdoors enthusiast, you have Fishing, Golf, Skiing, trails & more all close by. Propane line for BBQ, Multiple new light fixtures, GenerLink generator connection point = back up residential power. Gravel camping trailer pad, can fit 40'+ trailer, w/ 50 amp plug. Highways close by. (id:50787)
Real Broker Ontario Ltd.
483 Dicenzo Drive
Hamilton (Ryckmans), Ontario
Rare find! Oversized bungalow, on Hamilton's beautiful south/central Mountain! Lovingly maintained by the original owner, this home is ready for a new chapter! Offering an "extra wide", inviting, front Foyer; Living & Dining Room with French Doors; Large eat-in Kitchen, with Oak Cupboards and plenty of counterspace; Primary Bedroom with gleaming Hardwood and double Closet! A separate entrance leads to both the private, fully fenced back yard, & spacious, high ceiling basement that has huge potential for an in-law suite, or separate unit to help pay the mortgage! Double front driveway parks 4 vehicles, plus the Double Car Garage, with inside entry! Recent updates include Roof shingles, Hi-eff Furnace & AC unit! Minutes to Shopping, Parks, Schools and public transit! Clean as a whistle and move in ready! Quick possession available! (id:50787)
Royal LePage State Realty
483 Dicenzo Drive
Hamilton, Ontario
Rare find! Oversized bungalow, on Hamilton's beautiful south/central Mountain! Lovingly maintained by the original owner, this home is ready for a new chapter! Offering an extra wide, inviting, front Foyer; Living & Dining Room with French Doors; Large eat-in Kitchen, with Oak Cupboards and plenty of counterspace; Primary Bedroom with gleaming Hardwood and double Closet! A separate entrance leads to both the private, fully fenced back yard, & spacious, high ceiling basement that has huge potential for an in-law suite, or separate unit to help pay the mortgage! Double front driveway parks 4 vehicles, plus the Double Car Garage, with inside entry! Recent updates include Roof shingles, Hi-eff Furnace & AC unit! Minutes to Shopping, Parks, Schools and public transit! Clean as a whistle and move in ready! Quick possession available! (id:50787)
Royal LePage State Realty
Basement - 338 Elsie Macgill Walk
Ottawa, Ontario
Brand new basement unit for rent within the Kanata High-Tech Park. Close to groceries, RioCenter Kanata shopping plaza, National Defense headquarters, Richcraft Recreation Complex, walking trails, and easy access to Hwy 417. Total 2 bedrooms (1 ensuite bedroom), 2 bathrooms (1 ensuite bathroom), outdoor parking, cozy but spacious living and dining room with pot lights. Front facing south-west with natural sunlight during the day. Backyard with built-in deck with natural scenery. Smart HVAC monitoring with air exchange system, humidity control, air conditioning, and heating. Kitchen with quartz countertop, large cabinets. Large standing shower, and separate bath tub. Looking for long-term tenants, perfect for students or young professionals. Available now. No smoking. Must provide Canadian ID status, Equifax/TransUnion credit reference on site, bank active account references, employment or school references, and police reference check. *For Additional Property Details Click The Brochure Icon Below* ** This is a linked property.** (id:50787)
Ici Source Real Asset Services Inc.
1510 - 38 Elm Street
Toronto (Bay Street Corridor), Ontario
Welcome to Minto Plaza, a well-maintained condo in the heart of downtown Toronto. This bright one-bedroom unit features engineered hardwood flooring and a practical layout designed for comfortable living. With a 98 Walk Score and 100 Transit Score, this location offers incredible convenience. Close to Subway, Universities, Major Hospitals, Restaurants, Groceries, Eaton Centre and Yonge-Dundas Square - all within walking distance. The building includes amenities such as 24-hour concierge, indoor pool, exercise room, sauna, and more. **EXTRAS** Refrigerator, Stove, B/I Dishwasher, Washer and Dryer, Blinds, Lights And Granite Countertop. (id:50787)
Homelife Landmark Realty Inc.

