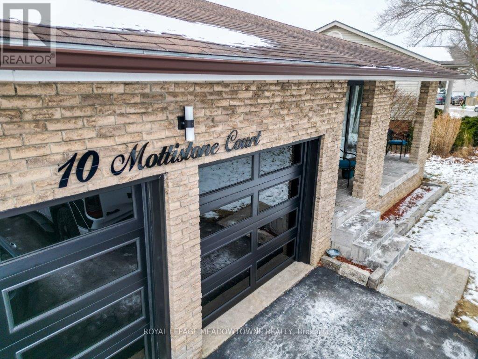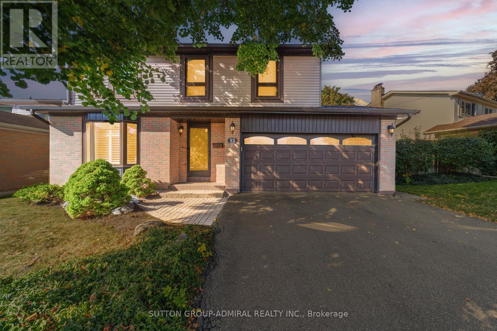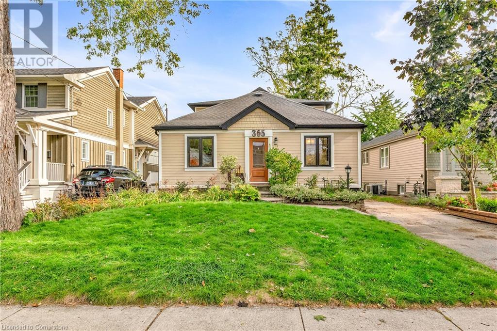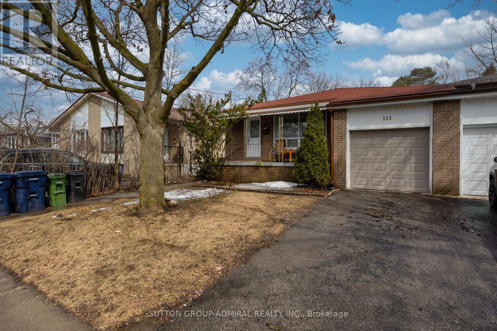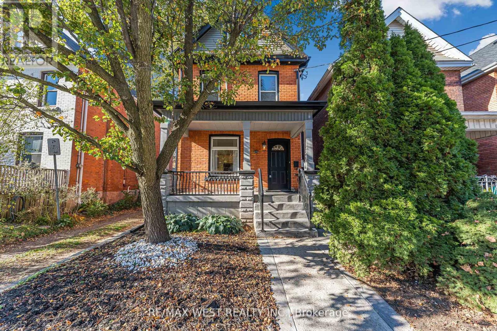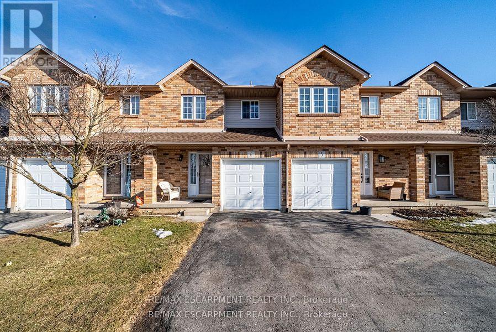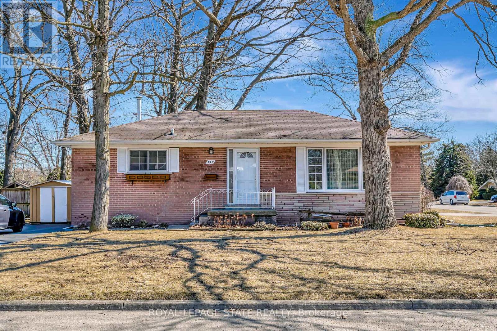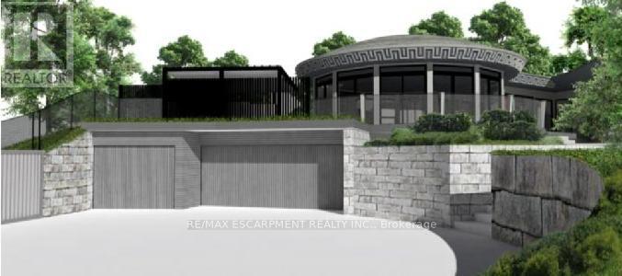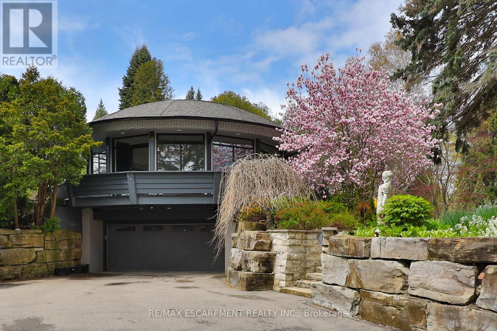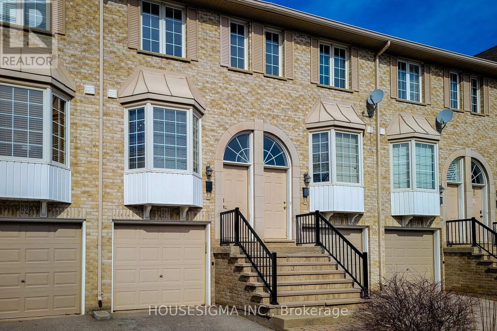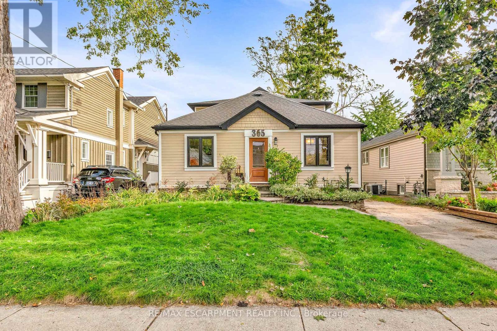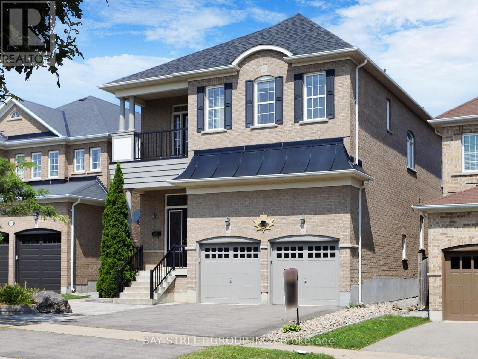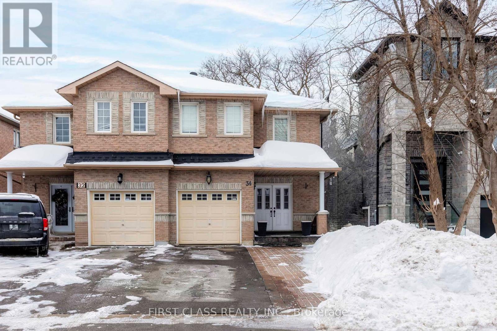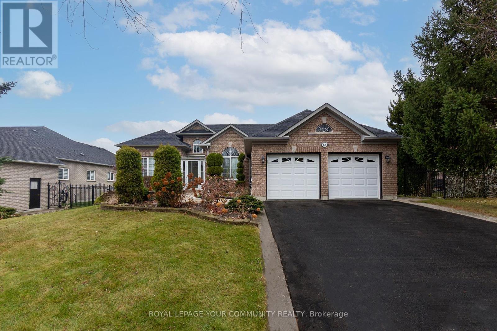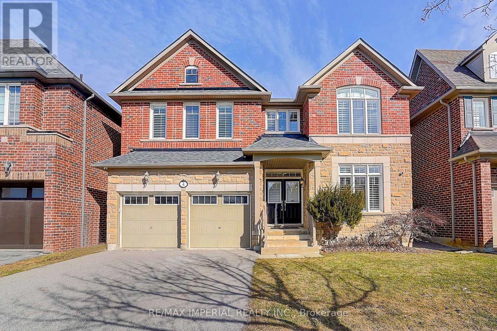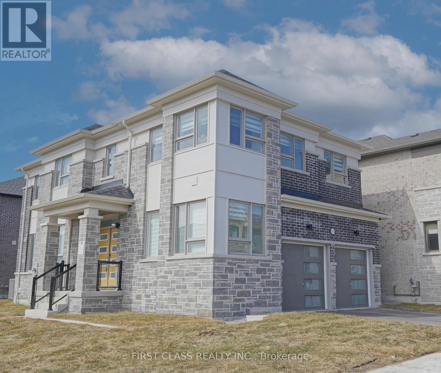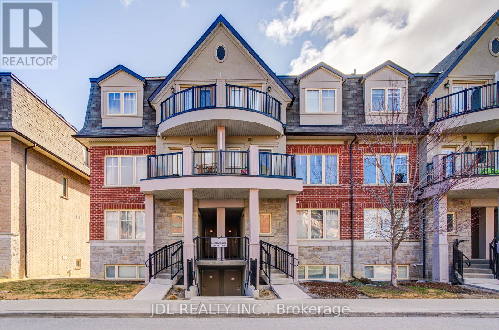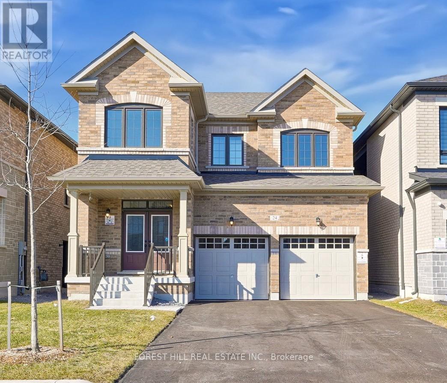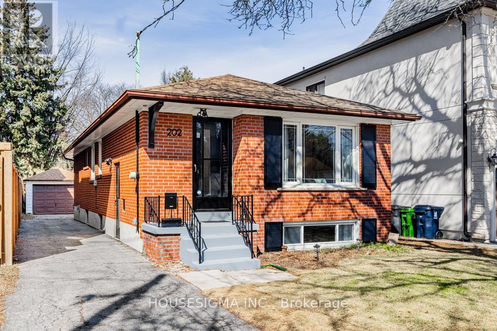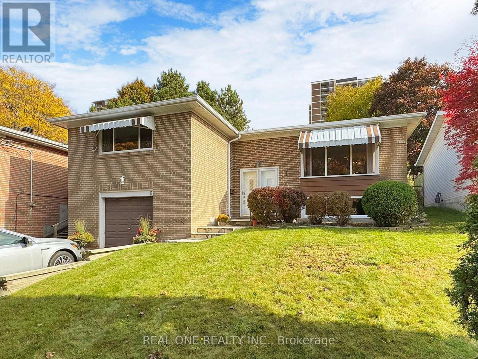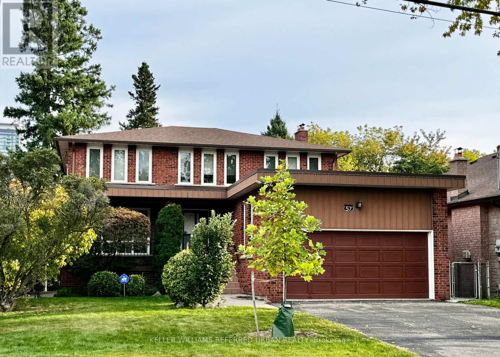302 - 16 Brookers Lane
Toronto (Mimico), Ontario
Welcome to Nautilus Condos, located in one of Toronto's most desirable neighborhoods, Humber Bay Shores. Your guests will be captivated by the stunning lobby. Enjoy an abundance of amenities at your leisure, including a gym, indoor pool, hot tub, saunas, billiards room, BBQ area, a fully equipped party room with kitchen, car wash, theater, guest suites, visitor parking, and 24/7 security and concierge service. This one-bedroom unit features 605 square feet of spacious and functional living space, along with a generous 235-square-foot terrace, perfect for spending warm summer days with family and friends. Fantastic restaurants are within walking distance, and you'll appreciate the convenience of nearby TTC access, highways, coffee shops, grocery stores, bakery and more. Experience an exhilarating bike ride along the Humber Bay path into downtown Toronto! Enjoy the wonderful sights as you pedal through the vibrant city. Nautilus Condos offers the perfect residence and community to call home. (id:50787)
RE/MAX Professionals Inc.
10 Mottistone Court
Brantford, Ontario
Welcome Home to Modern Comfort in Mayfair! Nestled in Brantford's prestigious Mayfair neighborhood, 10 Mottistone Court offers the perfect blend of luxury, convenience, and style. This fully renovated, move-in-ready 2-bedroom, 2-bathroom basement apartment is your ideal retreat, whether you're a professional, a growing family, or simply someone looking for a stunning new home. Why Youll Love It: Prime Location: Just minutes from Highway 403, this is a commuters dream with shopping, dining, and transit right at your doorstep. Modern Luxury: A sleek, open-concept layout featuring laminate flooring, a contemporary kitchen with stainless steel appliances, quartz countertops, and ample storage. Spacious Comfort: Two generously sized bedrooms with large closets, plus two beautifully designed bathrooms with high-end finishes.Flexibility: An expansive living area perfect for a cozy lounge, home office, or fitness space. Furnished or Unfurnished Your Choice!Fully furnished: $3,000/month (includes heat, water, hydro, internet, and cable TV).Unfurnished: $2,800/month (includes heat, water, hydro, internet, and cable TV). Convenience At Its Best:Parking for 2 cars.Shared laundry facilities.Stress-free living with all utilities covered!Imagine living in a community that combines modern living with unparalleled convenience. From your morning coffee to evening strolls, everything you need is just minutes away. Don't Wait!This stunning unit is ready for you to call home; experience the perfect blend of comfort and style. (id:50787)
Royal LePage Meadowtowne Realty
32 Mayvern Crescent
Richmond Hill (North Richvale), Ontario
Welcome to this beautiful, fully renovated four-bedroom detached home, perfectly situated on a premium lot in the highly sought-after North Richvale neighborhood. Designed for modern living, this home features an open-concept layout, elegant hardwood flooring throughout, and a gourmet kitchen with high-end finishes ideal for both everyday living and entertaining.The spacious main floor laundry room adds convenience. All bathrooms are Beautifully renovated , and second floors bathrooms have heated floors and Heated towel Racks.. Step outside to enjoy the expansive Beautiful backyard, perfect for relaxation and outdoor gatherings.Located in a well-established community, this home is just minutes from top-rated schools, premier shopping centres, scenic parks, and picturesque hiking trails. Experience the perfect balance of serene suburban living with effortless access to urban amenities. (id:50787)
Sutton Group-Admiral Realty Inc.
1562 Drummond 1 Concession
Perth, Ontario
Elegant 3-bedroom stone/siding bungalow on 1.94 acres in a lovely rural setting only 3 km to the beautiful heritage town of Perth, Ontario. The home features in-floor natural gas heat, no stairs. It was built with ICF insulation, triple pane windows & double UV rating. Flooring is engineered hardwood & ceramic tile. The bright kitchen has white cabinetry with gorgeous new quartz countertops, sink and faucet & lighting. The spacious principal suite has a WIC and the ensuite boasts a 6’ whirlpool tub & 5’ glass shower. The 2-car garage with electric openers features in-floor heating. A large flex room with in-floor heating (18’, 6” X 12’, 11”) is located at the back of the garage and affords great options, such as home office, gym, studio, etc. The utility room, accessed in the garage, has a laundry tub & additional toilet. A new water softening system was installed in 2025. The back yard has a large shed & covered storage, along with a charming gazebo. Home has lovely mature landscaping & trees. (id:50787)
Comfree
11 - 3045 New Street
Burlington (Roseland), Ontario
Main floor living at its best in this amazing Bungaloft in one of the most sought-after complexes- Barrington Gate! The sun filled main level features, large eat-in kitchen and dining room with vaulted ceilings, living room that walks out onto a large, oversized deck, primary bedroom with updated washroom, and a 2-piece guest washroom with laundry! All conveniently on the main level! The lofted area features a 2nd bedroom, office and a versatile family room that can be converted into a third bedroom. Low condo fees make this an attractive option and a great place to call home. The complex has an abundance of visitor parking. Prime location near Lake Ontario, Central library, Burlingtons vibrant downtown, Arts Centre and Spencer Smith. This unique home will not last long! (id:50787)
Keller Williams Edge Realty
25 - 215 Mississauga Valley Boulevard
Mississauga (Mississauga Valleys), Ontario
Stunning End-Unit Townhome in Prime Location! This beautifully maintained end-unit features oak kitchen, cherry strip hardwood floors in the living and dining areas, and a finished basement with a kitchen, shower, and living space-perfect for extended family or guests. Enjoy a prime location near Square One, the library, and a community center, with convenient access to transit and amenities. This well-managed complex offers low maintenance fees, including internet and cable, visitor parking, and a charming children's playground. Trillium Health Partners - Mississauga, Credit Valley and Queensway Sites. Don't miss this incredible opportunity! (id:50787)
RE/MAX Realty Services Inc.
1 - 1730 Steeles Avenue E
Brampton (Avondale), Ontario
SUPER LOCATION!! Great Frontage. High Traffic Location, On Busy Steeles Avenue. A Fully Equipped Auto Repair, Turn-key Business Available For Sale. All Types Of Auto Repair, Maintenance & Safety Checks Carried Out. Over 4000 Sq. Plus Storage Space on Mezzanine floor. Free Standing (Owned) Pylon sign & Illuminated Facia sign. 4 Hoists, Compressor, Tire Balancer, Tire Changer, Welding Machine, AC Machine, Work Benches, Torches, Rustproofing Equipment And Much, Much More. Endless List Of Equipment & Inventory Available. MTO Safety Certified Facility. Established Client Base And Many Loyal Repeat Customers!! Very Clean Workshop. Office, Reception And Client Waiting Area. Two Functional Bathrooms. Two Large Drive-in doors. Lots Of Potential To Grow. Plenty Of Outside Surface Parking. Inventory List As Per Schedule Attached. Owner Willing To Train New Owner. ** Rent $7,500 + TMI (As Per Owner). Landlords Offer Great Support And Cooperation. (id:50787)
RE/MAX Real Estate Centre Inc.
365 Delaware Avenue
Burlington, Ontario
Welcome to this exquisite custom-built home, nestled in a sought-after pocket in south central Burlington. This unique 4+2 bedroom, 4.5 bath home offers a versatile layout perfect for downsizers and growing families alike. Over 2100 square feet PLUS a finished lower level with separate entrance / in-law potential! At the heart of this home is the thoughtfully designed kitchen, where functionality meets style. Featuring poured concrete countertops, built-in appliances, as well as an abundance of cupboard space providing ample storage. The eat-in area is enhanced by custom banquette seating, which not only adds character but also offers hidden storage beneath. Overlooking the open-concept family room, the kitchen allows for seamless interaction between spaces, making it ideal for hosting gatherings or simply enjoying everyday family life. The family room itself is spacious and welcoming, with built-in storage that keeps the space organized and clutter-free. Natural light pours in through large windows, and a walkout leads to the expansive deck and private backyard, effortlessly extending the living space into the outdoors. With the option of a primary bedroom on either the main or second floor, and three of the four bedrooms boasting ensuite or semi-ensuite baths, this home offers ultimate comfort and convenience. The finished lower level boasts an awesome rec room perfect for the family as well as a separate laundry room and storage room with a walk out to the side yard. Best of all - two additional bedrooms, one with an ensuite - great for large families and visitors alike! Just steps from the waterfront trail and a short stroll to both Lake Ontario and vibrant downtown Burlington, this home offers easy access to a wide variety of shops, restaurants, and businesses. With close proximity to major transit routes, the nearby GO station, and all local amenities, 365 Delaware blends modern luxury, convenience, and community, creating the perfect place to call home. (id:50787)
RE/MAX Escarpment Realty Inc.
8709 Beachwood Road
Wasaga Beach, Ontario
Dream Come True:- Your opportunity to Build a Custom Home is Wasaga Beach...TOP REASONS THIS IS THE ONE 1:- LOCATION,LOCATION,LOCATION A 4-Min Walk to Stunning Beach, where you can enjoy sandy shores and breathtaking sunsets. A 3-Min Drive to Casino, offering entertainment & dining just around the corner . 2.BUILD YOUR DREAM HOME upto 3000 SQ FT : A site plan approved with an entrance permit from the city for the front entrance from 73rd st S.Main Entrance is already installed ( More Privacy) . 3. PRIME INVESTMENT OPPORTUNITY: * Wasaga Beach is a growing Community with high demand for vacation homes & rentals. * whether for personal use or as a rental property, this location ensures great potential for returns .4.All utilities available at the lot line( Gas, water, sewers and hydro) ***ACT NOW TO MAKE THIS DREAM A REALITY *** (id:50787)
RE/MAX Real Estate Centre Inc.
46 Bayberry Drive
Adjala-Tosorontio (Colgan), Ontario
Brand New: Never Lived 5+1 Bedroom Detached home in the town of Tottenham Ontario ideal for families seeking comfort and modern amenities. Tandom garage. The kitchen stands out with its elegant quartz countertops, combining durability with contemporary design. 2nd floor laundry.Solid oak staircase with metal pickets.M/bedroom with double door, 5pc ensuite, 2 walk in closets. (id:50787)
RE/MAX Champions Realty Inc.
69 Topham Crescent
Richmond Hill (Westbrook), Ontario
Welcome to this stunning detached home situated on a premium and oversize lot, offering a perfect blend of comfort, style, and functionality. The main floor boasts a large and welcoming foyer, setting the tone for this warm and inviting residence. The upgraded kitchen is a chef's delight, featuring modern finishes, ample storage, and picturesque views of the beautifully landscaped backyard. Entertaining is effortless as the kitchen flows seamlessly through French doors onto a private stone patio, complete with a gas supply for your BBQ, ideal for hosting gatherings. The main floor features hardwood floors, while the second floor combines cozy carpeting to create a warm and comfortable atmosphere. This home offers 4 spacious bedrooms upstairs, complimented by 2 beautifully upgraded bathrooms. An additional bedroom and bathroom in the basement adds versatility for guests or a home office. This property is must-see for families seeking an upgraded home with exceptional space. Thanks for showing! (id:50787)
Ipro Realty Ltd.
111 Elise Terrace
Toronto (Newtonbrook West), Ontario
Exceptional Real Estate Opportunity in Newtonbrook West!This well-maintained semi-detached bungalow in the highly sought-after Newtonbrook West neighbourhood is a perfect fit for first-time buyers, investors, or downsizers. Featuring a family-sized kitchen, open-concept living/dining, and three spacious bedrooms, this home offers ample living space and comfort.Key Features: Balcony off the third bedroom. Fully fenced backyard with a large deck, accessible from the second bedroom. Side entrance to a newly renovated basement apartment with a kitchen, 3 bedrooms, and 2 washrooms ideal for an in-law suite or income potential.Located just steps from Steeles and Bathurst, with convenient access to shopping, schools, parks, and public transit, this home offers both tranquility and accessibility. Ready to move in and a must-see for those seeking a blend of comfort and opportunity. (id:50787)
Sutton Group-Admiral Realty Inc.
42 Seascape Crescent
Brampton (Bram East), Ontario
Discover this spacious and beautifully designed 2-bedroom legal basement apartment at 42 Seascape Crescent, Brampton. Nestled in the sought-after neighbourhood of The Gore Road and Castlemore Road, this unit boasts a separate side entrance, ensuite laundry, and an open-concept living/dining area. The modern kitchen is equipped with stainless steel appliances, while the generously sized bedrooms feature large windows for ample natural light and storage.Conveniently located near public transit, grocery stores, restaurants, and a community center, the property also offers excellent connectivity to Hwy 50 and Hwy 427, ensuring a smooth commute across the GTA. One parking spot is available, and tenants are responsible for 30% of all utilities. Don't miss out on this opportunity! (id:50787)
RE/MAX Millennium Real Estate
96 - 300 Atkinson Avenue
Vaughan (Uplands), Ontario
Corner Unit!!! So It's Larger!!! 2364 Sq. Ft. Interior plus 363 Sq. Ft. Rooftop Terrace. Assignment Sale! Experience Luxury Living at Rose Park Towns in Thornhill! This stunning 3-Bedroom + 2 Den + 3 Bath townhouse offers a spacious open-concept layout with sunlit interiors, creating an inviting and elegant ambiance. The gourmet chefs kitchen is designed for style and functionality, featuring a central island, Extended upper Cabinet and quartz countertops. The versatile dens are perfect for home office, study, or playroom. Stainless Steel Bosch Kitchen Appliance Package including Fridge, Range and Dishwasher. Step outside to a spacious 363 sq. ft. Rooftop Terrace, ideal for al fresco dining and relaxation. The home also includes 2-car underground parking with direct access from the finished basement for added convenience.Located just minutes from Promenade Mall, top-tier schools, and a wealth of amenities, this home offers effortless access to Highway 7, 407, GO Train, and TTC, making commuting seamless. Discover the perfect blend of classic charm and modern elegance in the heart of Thornhill! (id:50787)
Home Standards Brickstone Realty
V/l Poplar Road Unit# 1
Fort Erie, Ontario
Exceptionally located lot in Ridgeway to build your new dream home for year-round living! Just a short walk to both Bernard & Burleigh beaches, friendship trail, shopping and all other amenities just minutes away...this is one of the hottest areas in Niagara and no need for a summer home!. With a generous 65 ft frontage x 125 depth, allowing for endless build features. Severance is completed and deed available. Municipal water is at the lot as well as municipal sanitary sewer at the road. Seller will also include home design renderings to your specifications as a bonus! (id:50787)
RE/MAX Escarpment Golfi Realty Inc.
609 - 125 Shoreview Place
Hamilton (Lakeshore), Ontario
Beautiful Penthouse Suite! 1 Bedroom Plus Den! 10 Foot Ceilings, Ample Windows And South East Exposure Allow For Plenty Of Natural Light. "Sapphire" Building On The Shores Of Lake Ontario. Good Size Bedroom With A Walk-In Closet, Floor To Ceiling Windows With Partial Lake Views, Large Living Room With Walk-Out To Balcony And Partial Lake Views. Den Can Easily Fit A Small Office, For Those Working From Home. Minutes To The Qew And The New Go Station. Excellent Walking Paths And Even A Beach Just A Short Walk Away. (id:50787)
Right At Home Realty
208 - 68 Merton Street
Toronto (Mount Pleasant West), Ontario
Boutique condo living at its finest, just off Yonge Street. the perfect location close to Yonge / Eglington shops and restaurants, while enjoying the quiet lifestyle of Merton Street. Walk to Parks, Beltline Trail, Davisville Village and convenience. Walk just 5 minutes to Davisville Subway Station. Less than 20 minutes to downtown King Street and 1 stop from Eglinton station and LRT. Well maintained unit with brand new floors, freshly painted, large open space. Kitchen large enough for a table. Huge bathroom with oversized vanity and mirror. stone counters, stainless steel appliances. True boutique condo living with only 13 stories and 149 condo suites. Building Amenities: 24 hour concierge, gym, party room, guest suites, visitor parking, meeting room. (id:50787)
Rare Real Estate
164 Bayview Avenue
Georgina (Keswick South), Ontario
Spacious Double Lot in South Keswick - Endless Potential! Located just steps from the lake, this charming 1.5-story home sits on a rare and expansive double lot, offering an incredible opportunity for families, investors, or builders looking to create something special. With a little TLC, this property has the potential to be a fantastic family home, boasting 3+3 bedrooms and a layout that provides both space and flexibility. The main level features a bright, open-concept living and dining area, complete with a cozy gas fireplace and hardwood floor - a welcoming space for gatherings. The family-sized kitchen opens onto a large deck, perfect for outdoor entertaining. A separate office/den on the main floor offers additional versatility for work or relaxation. The fully finished basement includes a self-contained 3-bedroom in-law suite with a separate entrance through the garage, its own kitchen, laundry and a 4-piece bath. Whether you're looking to add your personal touch, expand, or invest, this spacious property in a prime South Keswick location is full of opportunity! Close to the lake, transit, shopping, schools, municipal recreation centre and the 404. (id:50787)
RE/MAX All-Stars Realty Inc.
239 Lormont Boulevard N
Hamilton (Stoney Creek), Ontario
MOVE IN READY FREEHOLD END TOWNHOME! Introducing 239 Lormont Blvd on Stoney Creek Mountain, this rare floorplan is the only of its kind in the community making it a rare commodity. Boasting 2,345 sq. ft. this 4 bedroom, 3 bathroom end townhome offers elegance, space, and over $80K in premium upgrades. Situated on a large lot with a rare double-car garage, this home features an open-concept design, Luxury Vinyl Plank flooring throughout main floor, and a grand full oak staircase with custom stain. The gourmet kitchen showcases quartz countertops, matching quartz backsplash, breakfast bar, and upgraded cabinetry. The seamless flow into the sunlit living and dining areas is enhanced by a cozy gas fireplace. The luxurious primary bedroom features a walk-in closet and a spa-like ensuite with a double vanity, full glass shower, and separate freestanding bathtub. Thoughtful additions like a mudroom, SS range hood fan, and SmartSuite Home Technology end comfort. (id:50787)
Royal LePage Macro Realty
RE/MAX Escarpment Realty Inc.
57 Stirton Street
Hamilton (Gibson), Ontario
Welcome To 57 Stirton Street. A Beautiful Classic Duplex In The Heart Of Downtown Hamilton!Nestled On A Quiet, Tree-Lined Street In A Walkable Neighbourhood, This Beautifully Renovated Duplex Is The Perfect Opportunity For Investors, Multi-Generational Families, Or Savvy Buyers Looking To Offset Their Mortgage. Live In One Unit And Rent Out The Other While Enjoying Nearly 1,300 Sq. Ft. Of Above-Grade Living Space Plus A Fully Finished Lower Level. Sunny Covered Front Porch. Extensive Renovations (2022) Include Two Brand-New Kitchens, Including A Chef-Inspired Island Kitchen On The Main Level, Both Thoughtfully Designed For Function And Style. Four New Bathrooms, And A Freestanding Bathtub With Heated Flooring In The Primary Suite. The Newly Renovated Lower Level (2024) Includes A Four-Piece Bathroom, Adding Even More Comfort And Convenience. Luxury Vinyl Tile On Three Levels. Laminate On The Third Level. Newly Poured Two-Vehicle Concrete Drive, Third And Lower Floor Laundry, Separate Hydro Meters. Roof Shingles Replaced (2017), Freshly Painted Throughout, Most Windows Replaced (2014 - 2022). Eavestrough (2024).With Vacant Possession, This Turnkey Property Is Ready For Its Next Owner! (id:50787)
RE/MAX West Realty Inc.
6 - 1860 Upper Gage Avenue
Hamilton (Allison), Ontario
Welcome to 1860 Upper Gage, Unit 6 a super clean, move-in ready home! This beautifully maintained home is perfect for first-time buyers, young families, or downsizers looking for comfort and convenience. Step inside to a spacious and welcoming entryway that flows seamlessly into the bright, open-concept living room, kitchen, and dining area - ideal for both everyday living and entertaining. The dining room features sliding doors leading to a private rear yard with no immediate neighbors, offering a peaceful outdoor retreat. The main floor also includes a convenient powder room and direct garage access for added functionality. Upstairs, you'll find three generous-sized bedrooms, including a primary suite with ensuite privilege to the main bath. The unspoiled basement provides endless possibilities for additional living space, a home gym, or a recreation room, and includes a dedicated laundry area and a cold room. Major updates include a furnace (2014), air conditioner (2012), and roof (2019), ensuring peace of mind for years to come. This home also offers lots of visitor parking and low condo fees, adding even more value. Located in a desirable area with easy access to amenities, parks, schools, and transit. (id:50787)
RE/MAX Escarpment Realty Inc.
95 Eastbury Drive
Hamilton (Stoney Creek), Ontario
Out with the old,in with the NEW! This turn key detached raised bungalow is located in the sought after Eastdale neighborhood! Completely renovated inside and out - finished top to bottom in recent years with all the most desirable finishes! Open concept living/ dining with oversized windows allowing natural light to flow throughout, eat in kitchen with quartz counters, SS appliances and a sprawling kitchen island for family and friends to gather around. 3 generous sized bedrooms with ample closets space and storage, 4 piece bathroom featuring shiplap and a sleek suspended vanity! Lower level features beautiful large above grade windows in every room, cozy family room, 4th bedroom, 3 piece bath with walk in shower, and the dreamiest of laundry rooms! Inside entry to garage which features built in shelving and garage heater. Step outside to your private backyard, where a covered porch provides the perfect setting for entertaining while overlooking your in-ground pool. So many updates inside and out; all you need to do is move in and enjoy this next chapter in your life! (id:50787)
Royal LePage Burloak Real Estate Services
20 Wonder Way
Brampton (Vales Of Castlemore), Ontario
1 Bedroom, 1 Washroom, Legal Basement. Main House has 4 Bedrooms, 4 Washrooms on a 55 Foot Wide Lot Home In A Sought After Neighborhood. Double Door Entry Leads To An Open Foyer. Living Room illuminated by pot lights and complemented by Hardwood Floor O/Looks The Front Yard. Beautiful Columns Separate The Living and Dining Room Area. Huge Family Room With Gas Fireplace and Pot Lights. Good Size Kitchen containing pot lights along With an Eat In Area and A Custom Sliding Door Leading To The Backyard. Custom Build 13 x 12 Shed With Hydro. Engineered Hardwood floor on 2nd level. Upgraded/renovated washrooms on 2nd floor. Exposed Concrete in Front, side on Back. Owned Water heater. Front and Back outdoor lights. 6 x 6 post fence installed in 2022. AC and Furnace changed in 2021. Gas stove, Gazebo and a good size deck. (id:50787)
Right At Home Realty
4 Bilby Street
Brampton (Northwest Brampton), Ontario
Embrace the vibrant community spirit in this new neighbourhood, Built in 2016, This spacious 4-bedroom home offers bright, airy rooms and a functional layout which comes with all new **HARDWOOD FLOORING**, freshly PAINTED, New LED Lighting, Quartz Countertop, Gas Fireplace and many more upgrades!! Additional finished 2 bedroom basement with separate laundry. Main Floor with Separate living, dining and family provides ample space for relaxation and family gatherings. **OAK STAIRCASE**, No carpet, **9 Ft main floor** and floors finished with brand new hardwood floor. Totally worth to check out in this Price Listed. (id:50787)
RE/MAX Gold Realty Inc.
429 Norrie Crescent
Burlington (Appleby), Ontario
Let your vision unfold in this charming bungalow in the picturesque and sought-after Elizabeth Gardens neighbourhood in South Burlington. This all-brick, 3 bedroom, 2 bath family home has been lovingly cared for by the same owners for 50+ years. Nestled on a quiet crescent and boasting a generously sized corner lot, the home provides plenty of room for outdoor activities and gardening. Featuring original hardwood flooring, sliding patio doors to the rear deck, an eat-in kitchen, and plenty of natural light flooding the living room makes the space warm and inviting. The finished recreation room, and large laundry area and workshop adds further comfort and convenience, and plenty of storage space. A casual stroll along Hampton Heath leads to the beautiful lakeshore with a myriad of parks, trails, shopping, and amenities to explore. Easy highway and GO Transit access is ideal for commuters. Excellent nearby schools make the location ideal for families. Whether you're a first-time buyer looking to renovate and make it your own, or seeking an investment opportunity to add to your portfolio, 429 Norrie Crescent awaits your touch! (id:50787)
Royal LePage State Realty
1352 Nocturne Court
Mississauga (Lorne Park), Ontario
This custom-built architectural marvel redefines modern luxury with its unique ships anchor footprint, seamlessly blending bold design, refined interiors, and an elevated lifestyle. Designed for exceptional living and entertaining, this 2.5-story residence offers six bedrooms, seven bathrooms, and an exquisite balance of innovation and sophistication. From the moment you arrive, the homes distinctive exterior and contemporary aesthetic captivate with clean lines, expansive glass elements, and a commanding presence. A sprawling three-car garage complete with electric car chargers ensures convenience, while the meticulously designed outdoor kitchen transforms the backyard into a culinary and entertaining haven. Inside, soaring 10-ft ceilings on the main and upper levels enhance the grandeur, while the lower-level family room with heated floors and 9-ft ceilings creates a warm, inviting retreat. The primary oasis bedroom is a true sanctuary, featuring a private terrace and a full walk-in dressing room, offering both tranquility and indulgence. A luxurious guest suite with a private kitchenette provides a refined retreat for visitors. At the heart of the home is the Nordic spa-inspired bathroom, designed for ultimate relaxation with a steam shower, built-in stone sink, and heated floors, creating an immersive wellness experience. Every detail of this residence reflects thoughtful craftsmanship and unparalleled design, making it a one-of-a-kind statement home that seamlessly merges function, elegance,and architectural artistry. ** Room Dimensions & measurements are approximate (id:50787)
RE/MAX Escarpment Realty Inc.
1352 Nocturne Court
Mississauga (Lorne Park), Ontario
Welcome to an architectural masterpiece in the heart of Lorne Park, where modern luxury, innovative design, and seamless indoor-outdoor living come together on a sprawling 91.25 x 158.13 lot. This one-of-a-kind residence is a testament to exceptional craftsmanship and forward-thinking design, offering a rare blend of sophistication, comfort, and functionality in one of Mississauga's most sought-after neighbourhoods.From the moment you arrive, the home captivates with its striking contemporary facade, featuring sleek lines, oversized Bauhaus sliding doors, and premium finishes that harmonize with the lush surroundings. Inside, an expansive open-concept layout maximizes natural light and flow, creating an effortless balance between grand entertaining and private retreats. Every space is thoughtfully designed, from the state-of-the-art gourmet kitchen with a bespoke six-seat island and integrated fireplace to the exquisite primary suite with a private terrace, ensuring that luxury is woven into every detail.Step outside to a private backyard sanctuary, where a saltwater pool, hot tub, and composite deck set the stage for relaxation and entertainment. Enveloped by mature trees and ambient up-lighting, the space is further enhanced by a custom-built ship-inspired tree-house, offering both storage and a charming play area. The Outdoor Dome Gym, a fully heated and air-conditioned retreat with cork flooring, floor-to-ceiling windows, and a built-in projector, adds a level of exclusivity rarely found in residential properties. LUXURY CERTIFIED (id:50787)
RE/MAX Escarpment Realty Inc.
37 Loons Call Crescent
Brampton (Sandringham-Wellington), Ontario
Welcome to this stunning detach home in Brampton, featuring 3 bedrooms, 3 bathrooms and 5 parking spaces.Main floor offers spacious living room with cozy fireplace,and large windows,separate dining and family room.Kitchen offers stainless steel appliances,tile flooring with a walkout to the backyard.Hardwood & tile flooring throughout main floor.A powder room completes the main level.Upstairs,the primary bedroom features 4 - piece ensuite and large closet.Two additional bedrooms include closets and large windows,sharing a 3-piece bathroom.Backyard is perfect for summer entertaining!!! Close To Trinity Common Mall, Schools, Parks, Brampton Civic Hospital, Hwy-410 & Transit At Your Door**Don't Miss It** (id:50787)
RE/MAX Gold Realty Inc.
1297 Canterbury Road
Mississauga (Mineola), Ontario
Experience Unparalleled Luxury at Canterbury Road. Nestled in the prestigious Mineola community, an area poised for continued growth, this exquisite residence offers the perfect blend of modern sophistication and functional luxury. Ideally situated near vibrant Port Credit, you'll enjoy access to top-rated schools, wellness centers, and a wealth of amenities, ensuring a balanced and convenient lifestyle. This architectural masterpiece boasts 5,164 sq.ft. of finished living space (3,554 sq. ft. above grade), meticulously designed with high-end finishes and abundant natural light. The open-concept layout seamlessly connects the kitchen, breakfast nook, family room, and dining room, perfect for entertaining. A striking two-way linear fireplace tastefully separates the family and dining areas while soaring 10' and 20' vaulted ceilings create an airy, grand atmosphere. A statement glass-railed staircase sets the tone for refined elegance throughout. At the heart of the home is a chef's dream kitchen, thoughtfully designed with premium finishes, high-end JennAir appliances, a butler's pantry, and custom-built storage for seamless organization. The primary suite is a private retreat featuring a linear fireplace, spa-inspired ensuite, steam shower, freestanding soaking tub, dual rainfall showerheads, and dual vanities, a true oasis of relaxation. The luxury extends to the finished basement, complete with heated floors, a custom bar with a center island, and open-concept living spaces. Step outside to your backyard oasis, offering ample space for a future pool. A rare opportunity to own a home that flawlessly blends style, comfort, and sophistication. (id:50787)
Search Realty Corp.
37 Hutton Crescent
Caledon, Ontario
Meticulously updated & designed for modern living, 37 Hutton is a standout in sought-after Valleywood. Fully renovated 4 bed, 4 bath home offers a perfect blend of style, comfort & functionality in a family-friendly neighbourhood with parks, trails & easy access to Hwy 410. Professionally landscaped front yard & stately brick exterior enhanced by remote-controlled pot lights, durable metal roof & insulated garage doors. Custom shaker-style front door w/ 4-point locking system & frosted glass panels adds elegance & security. Inside, the home features flat ceilings w/ pot lights, custom shutters & upgraded baseboards throughout, creating the look of refinement. Main floor showcases durable wood-look porcelain tile, adding warmth & practicality without compromising on style. Stunning chef's kitchen is designed for function & beauty, boasting soft-close cabinetry, massive 12x4ft waterfall island, touch-activated faucets, deep pot drawers, pot filler & stainless steel hood fan. Bright dining area flows into welcoming family room w/ fireplace framed by stunning quartz slab & w/o to the backyard's stone interlock patio - perfect for outdoor entertaining. Formal living room, sleek 2 pc bath & main floor laundry w/ garage access complete this level. Upstairs, rich hardwood floors extend throughout, leading to the luxurious primary suite w/ a truly spa-like ensuite ft a freestanding tub, curbless walk-in shower, heated floors & double-sink vanity w/ built-in power. 3 additional bedrooms share a beautifully updated 4 pc bath w/ a 6 function shower system & floor-to-ceiling subway tile. Finished basement offers durable vinyl plank flooring, soundproofing & spacious 3 pc bath w/ curbless shower & heated floors. Ample storage includes a motion-sensor closet, cold room & furnace room with a utility sink. With extensive upgrades throughout, this home offers exceptional quality and modern convenience in a prime location. (id:50787)
Royal LePage Rcr Realty
91 - 3480 Upper Middle Road
Burlington (Palmer), Ontario
Modern Townhome with Extra Privacy. This 2-bedroom, 2-bathroom townhome offers 1,194 sq. ft. of bright, functional living space in a prime Burlington location. Backing onto a huge green common area, it provides extra privacy something rarely found in townhome living. The main level features an open-concept layout with hardwood floors, a modern eat-in kitchen with a breakfast bar. The living and dining area extend to a walkout balcony, perfect for a morning coffee or unwinding after work. Upstairs, vaulted ceilings add character to both bedrooms, while the modern 4-piece bathroom includes a spa-like tub and standup shower. The convenience of second-floor laundry makes everyday living easier. The lower level offers a versatile rec room with direct access to a private patio, a 2-piece bath, and indoor garage entry. Parking is effortless with a private garage plus a driveway spot, and ample visitor parking nearby for guests. Located just steps from Palmer Park and scenic trails, with FreshCo, Fortinos, and Headon Forest Shopping Centre nearby, everything you need is within reach. Easy access to major highways makes commuting simple. A well-designed home in a great location with rare outdoor space and two-car parking Dont miss it! (id:50787)
Housesigma Inc.
365 Delaware Avenue
Burlington (Brant), Ontario
Welcome to this exquisite custom-built home, nestled in a sought-after pocket in south central Burlington. This unique 4+2 bedroom, 4.5 bath home offers a versatile layout perfect for downsizers and growing families alike. Over 2100 square feet PLUS a finished lower level with separate entrance / in-law potential! At the heart of this home is the thoughtfully designed kitchen, where functionality meets style. Featuring poured concrete countertops, built-in appliances, as well as an abundance of cupboard space providing ample storage. The eat-in area is enhanced by custom banquette seating, which not only adds character but also offers hidden storage beneath. Overlooking the open-concept family room, the kitchen allows for seamless interaction between spaces, making it ideal for hosting gatherings or simply enjoying everyday family life. The family room itself is spacious and welcoming, with built-in storage that keeps the space organized and clutter-free. Natural light pours in through large windows, and a walkout leads to the expansive deck and private backyard, effortlessly extending the living space into the outdoors. With the option of a primary bedroom on either the main or second floor, and three of the four bedrooms boasting ensuite or semi-ensuite baths, this home offers ultimate comfort and convenience. The finished lower level boasts an awesome rec room perfect for the family as well as a separate laundry room and storage room with a walk out to the side yard. Best of all - two additional bedrooms, one with an ensuite - great for large families and visitors alike! Just steps from the waterfront trail and a short stroll to both Lake Ontario and vibrant downtown Burlington, this home offers easy access to a wide variety of shops, restaurants, and businesses. With close proximity to major transit routes, the nearby GO station, and all local amenities, 365 Delaware blends modern luxury, convenience, and community, creating the perfect place to call home. (id:50787)
RE/MAX Escarpment Realty Inc.
2233 Falling Green Drive
Oakville (1019 - Wm Westmount), Ontario
Sunlight-filled executive home in Oakville's popular Westoak Trails neighbourhood backing onto walking trails and greenspace. Featuring an abundance of large windows, this 4+1 bedroom, 2.5+1 bath home has been meticulously maintained by the current owners. The home offers an open concept main floor plan, 4 large bedrooms on the second level, and a fully finished basement with an additional bedroom, rec room and wet bar. Main floor laundry, inside entry from the garage, oversized patio doors, and a lawn sprinkler system are just a few of the features this home has to offer. The south-facing fenced rear yard is perfect for entertaining and offers a patio with gazebo, mature landscaping, and is backing onto a walking trail and greenspace for added privacy. This exceptional home is in a great location, close to shopping, schools, hospital, highways and more! (id:50787)
Right At Home Realty
50 Providence Way
Wasaga Beach, Ontario
This stunning 2098 sq ft, 3-bedroom + den, 3-bathroom end-unit townhome in the sought-after Georgian Sands community of Wasaga Beach has it all! The main floor features hardwood floors, an open-concept living and dining area with cathedral ceilings, and a cozy gas fireplace. Enjoy a sun-drenched terrace off the dining room and a chefs kitchen with stainless steel appliances, gas stove and ample counter space. The primary bedroom on the main floor includes a 4-piece ensuite with a glass walk-in shower. Upstairs, you'll find two spacious bedrooms, a 5-piece shared bathroom, and a versatile den perfect for an office, playroom, or extra living space. The unfinished basement with bathroom rough-in offers plenty of storage space or the potential for finishing. The 2-car garage (new doors 2024) provides direct home access. Enjoy outdoor space perfect for gardens or relaxing with space for lawn furniture. This home is perfect for anyone with mobility challenges. Stair lift and ramps included(or can be removed). Maintenance fees cover lawn care, snow removal, window cleaning, exterior repairs/replacement, and maintenance of all common areas. Nearby amenities include a brand-new recreation centre, twin pad area, new state of the art library, walking track, shopping, restaurants, and the world-famous Wasaga Beach. A short drive to Blue Mountain offers plenty of winter fun. Spend your summers at the longest freshwater beach in the world! Everything you need to Fall in Love! (id:50787)
Keller Williams Referred Urban Realty
32 - 10 Sawmill Road
Barrie (Ardagh), Ontario
$25k In Ducted Central HVAC Upgrade! Excellent Investment Opportunity! Potential Rent Can Cover All Carrying Costs! 2 Entrances, Walk-out Basement W/ Lower Level Separate Apartment & Potential Rent of $900+/Month + 30% Of All Utilities! Motivated Seller! Vacant Possession Will Be Provided. Perfect Opportunity To Increase Rents! Lower Level Incl 1 Bdrm W/ 3 Pc En Suite Washroom & Living Room + Kitchenette. Total of 4 Bdrms, 2.5 Bathroom, 2 Story Townhome With Natural Walkout Lower Level. Approx 1,750sq.ft Total Living Space! Excellent For Investors, End Users & FTHB. AAA Location: Local Transit At Doorstep, 10 Min to Go Stations, Schools, Grocery Stores, Shopping, Hwy 400 & More. The Open Concept Main Floor Has Spacious Living/Dining Room W/ Walk-out To Deck Overlooking Backyard. 2Pc Powder Room And Direct Entry From Garage On Main Floor. 2nd Floor Consists Of 3 Large Bedrooms With Good Size Closets And 4Pc Bathroom. Driveway Update Sched To Be Completed By Condo Corp Before End Of Year. Terrific On Site Facilities Incl Hiking Trails, 2 Playgrounds, Pool, Gym, Party Room, Tennis / Basketball Courts. (id:50787)
The Condo Store Realty Inc.
14 Oakmont Avenue
Oro-Medonte (Horseshoe Valley), Ontario
Your dream home awaits at 14 Oakmont Avenue! Discover the perfect blend of luxury and nature in the heart of Horseshoe Valley. This stunning almost 2,400 sq. ft. bungalow is designed for comfort and style, offering an open-concept layout, large feature windows, elegant updates, and modern touches. Prime location nestled between Orillia and Barrie, steps from Horseshoe Valley Resort, Vetta Spa, and year-round trails of Copeland Forest. Covered front porch and elegant entryway with grand double doors, and upgraded tile welcomes you into a bright, stylish space. Gourmet custom kitchen design with ample counter space, coffee station & shiplap accents. Great room impresses with design elements such as soaring 18' vaulted ceilings, gas fireplace, built-in cabinetry & breathtaking backyard views. Living and dining areas are perfect for entertaining, featuring coffered ceilings, wainscotting and designer lighting. Stunning main floor primary retreat with walk-in closet & spa-like 5-pc ensuite for ultimate relaxation. Solid oak staircase leads to the loft level where you will find two additional bedrooms, 4-pc bath & charming Juliette balcony with wrought iron spindles. Bonus features include main floor laundry, interior access to double car garage and a spacious, unspoiled lower level for endless possibilities. Enjoy the beautifully landscaped backyard with tiered decks, perfect for entertaining, surrounded by mature trees for ultimate privacy. Don't miss this rare opportunity to own a four-season retreat in an unbeatable location! (id:50787)
RE/MAX Hallmark Chay Realty Brokerage
150 Matthew Boyd Crescent
Newmarket (Woodland Hill), Ontario
Welcome to your dream home! This meticulously maintained 3+1 bedroom end townhouse seamlessly blends modern sophistication with comfortable living. Situated in a highly desirable neighborhood of Woodland Hill. This home features a spacious layout, high-end finishes, and a host of contemporary amenities. Step outside to the beautiful, expansive backyard perfect for both relaxing and entertaining. Whether you're unwinding or hosting guests, this outdoor space offers the ideal setting. Just a 4-minute drive to Upper Canada Mall, as well as grocery stores, restaurants, and more, you'll enjoy ultimate convenience. Don't miss the chance to make this stunning townhouse yours! (id:50787)
RE/MAX Metropolis Realty
86 Barletta Drive
Vaughan (Patterson), Ontario
Welcome to 86 Barletta Dr! High Demand in Thornberry Woods! Luxurious open concept home with gracious 12 ft ceilings. Absolutely stunning & luxuriously upgrade beyond imagination! 'Medallion' built 3,688 sqft 'Rosewood' model!12 ft ceiling in Living room & Primary Bdrm & Office! Primary Bdrm have 2 walk in Closets & 10 ft ceiling in 6pc Ensuite with design mirrors & lights & Full glass shower & bidet. Bdrms have 9 ft ceiling & walk in closets. Custom Gourmet Kitchen With Granite Counter, Backsplash & floors, centre island, s/s build in high end appliances. Spent over $100k on Newly renovated, freshly paint from bottom to top, new pot lights, new toilets, Furnace (2023), interlock (2022), roof (2019). Steps to Top French, Catholic Schools, Parks, Shops, Vaughan's Cortellucci Hospital, 2 GO Stations! partial pictures were virtually staged. (id:50787)
Bay Street Group Inc.
34 Portage Avenue
Richmond Hill (Oak Ridges), Ontario
Welcome to this stunning semi-detached home in the prestigious Oak Ridges community of Richmond Hill! This well-maintained home boasts modern finishes, spacious interiors, and a functional layout, making it perfect for comfortable family living. Featuring four (4) bedrooms on the second (2nd) floor and an additional 1BR+Den in the finished basement, this home offers ample room for growing families. With totally 3.5 baths, a newly upgraded kitchen, new hardwood flooring on the second (2nd) Floor and new staircase, and renovated bathrooms on the second (2nd) floor, every detail has been thoughtfully updated. The dining room seamlessly extends to a large deck overlooking the backyard, providing a perfect setting for relaxation and entertaining. Nestled in northwest Richmond Hill, Oak Ridges is a vibrant and picturesque community, offering the perfect balance of nature, convenience, and top-rated amenities. Don't miss this incredible opportunity to own a beautiful home in one of the most sought-after neighbourhoods! (id:50787)
First Class Realty Inc.
176 Laurentian Boulevard
Vaughan, Ontario
Welcome To This Charming Bungalow, Nestled In A Sought-After Pocket Of Vaughan. As You Step Into The Bright Foyer, You're Immediately Greeted By An Abundance Of Natural Light, Creating A Welcoming Atmosphere. The Cozy Sunken Living Room Is The Perfect Spot To Unwind, While The Formal Dining Room With Coffered Ceilings Adds An Elegant Touch For Special Gatherings. The Well-Designed Kitchen Features A Functional Layout With A Breakfast Area That Opens To A Lovely Patio, Complete With An Awning Ideal For Enjoying Your Morning Coffee Or Hosting Friends Outdoors. With 3 Spacious Bedrooms, Including A Large Primary Suite With A 6-Piece Ensuite And Walk-In Closet, This Home Offers Comfort And Style. The Finished Basement Provides Exciting Potential, Whether You're Looking To Add A Second Kitchen Or Create A Space That Suits Your Needs. Outside, The Expansive, Pool-Sized Lot Is A Standout Feature, Offering Ample Room For Outdoor Fun Or Peaceful Relaxation. Meticulously Maintained And Located In A Fantastic Neighborhood, This Home Is A Rare Find That Perfectly Blends Convenience And Charm. (id:50787)
Royal LePage Your Community Realty
4 Duke Of Cornwall Drive
Markham (Victoria Square), Ontario
Welcome to 4 Duke of Cornwall, a stunning Monarch-built home on a premium 45.97 x 112.5 ft lot in one of Markham's most sought-after communities. Single owner since new with over $100K in upgrades including freshly painted throughout.Features include 9-ft smooth ceilings, rich hardwood flooring, tons of potlights, and new light fixtures throughout. The brand new gourmet kitchen boasts a professional-grade stove, large island, and walk-in pantry with prep area. A brand new powder room adds modern elegance to the main floor. Oversized sliding doors lead to a huge deck and beautifully landscaped backyard.Enjoy the mid-level open office with 11-ft ceilings and four spacious bedrooms & walk-in closets upstairs.Recent upgrades: range (2025), wind-resistant roof (2023), 5-camera active surveillance security system (2023), owned extra-large water tank (2020), fridge (2019), washer (2018), and high-efficiency furnace (2016).Located 3 minutes walk from Victoria Square Public School and William Cantley Park, with easy access to Highway 404perfect for families and commuters.A rare opportunity for a luxurious, move-in ready home in a prime location. Book your private showing today! (id:50787)
RE/MAX Imperial Realty Inc.
1475 Mockingbird Square
Pickering, Ontario
Welcome to Brand New Mattamy built Detached Home! Double car Garage and Bright premium corner lot! It is just across a street from a peaceful park, where is the summer, lush green trees surround a beautiful lake.Open concept featuring layout, 9Ft Ceiling On Ground Floor.Lots Of Upgrades for Kitchen , Hardwood Floorings and Extra bathroom on second floor.Central Island in Kitchen Primary Bedroom with huge windows and walk-in closet. Laundry in second floor,A lot of windows in Whole House. Side door direct from Garage to the house. Located Minutes from hospital, shopping, dining, schools. Convenient transportation to Many Highways (401/407/412), Pickering Go Train Station. Extra: Lot size Measurements in Geowarehouse:75.53 ft x 5.13 ft x 5.13 ft x 5.13 ft x 5.13 ft x 5.13 ft x 24.37 ft x 91.95 ft x 40.82 ft. (id:50787)
First Class Realty Inc.
5 - 9 Eaton Park Lane
Toronto (L'amoreaux), Ontario
Perfect Starter Or Down Sizer Home In The Heart Of Scarborough, L'amoreaux. Only 5 Years New. Freshly Painted. Brand New Laminate Flooring Throughout. Upgraded Light Fixtures. Brand New California Shutters And Honeycomb Blinds Through The Entire Town House.S/S Appliances. Rarely Found Stacked Town With Backyard And Unblocked Ravine View ! Low Maintenance Fee. 6pcs Ensuite In The Primary Room With Double Closets . Steps To Ttc, Schools, Parks, Future YMCA And Community Center, Plaza, Bridlewood Mall, Restaurants, Banks, Grocery Stores & Library. One Underground Parking Included. (id:50787)
Jdl Realty Inc.
51 Ivorwood Crescent
Toronto (Wexford-Maryvale), Ontario
Attention Condo Owners and Empty Nesters ! This bright, beautifully maintained home sits on a private 51-foot lot and features a sun-filled main floor family room with access to the garden, living room, dining room, kitchen, bedrooms and main floor laundry facilities (2025). The lower level features a separate entrance and is equipped with a new kitchen (2025), separate laundry, updated 4-piece bath, large bedroom and a spacious open concept kitchen-dining and living/family room area. With parking for up to 6 cars and a spacious garage with a loft, this home is perfect for both convenience and comfort. Enjoy easy access to the outdoors with a walk-out to the deck, a large private patio and garden. This home is located steps from the TTC and major highways (DVP and 401) and is close to Maryvale Park (baseball diamonds, tennis courts, pool and playground), the Maryvale Community Center, elementary and secondary schools. Nearby amenities like shopping, library and a variety of restaurants make this an excellent alternative to condo living, perfect for entertaining and enjoying the community. Note: The house extension adds an additional 250 sq ft on each of the upper and lower levels. House virtually staged. O-H Sat/Sun, Apr 12th/13th, 2-4 p.m. (id:50787)
Ecko Jay Realty Ltd.
24 Vickery Street
Whitby, Ontario
Rarely Offered Stunning Detached Home Nestled In Sought After Community in North Whitby * This Elegant and Spacious Family Size Home Provides Practical Open Concept Layout: Open Main Floor Flows Seamlessly Through the Dining Room, Family Room, and the Eat-in Modern Kitchen, 4 Bathrooms, and a Bright Watch-out Basement with a Separate Entrance, this home offers both style and functionality. * Hardwood Floor Through-out on Main Floor * 9 Ft Ceilings on Main Floor & 2nd Floor * Modern Kitchen W/Centre Island & Granite Countertop & Upgraded Backsplash & B/I S/S Appliances (Fridge, Stove, Range hood, Dishwasher) * Open Concept Family Room W/Electrical Fireplace and Huge Window with Abundant Natural Light* Breakfast Area W/ Sliding Door to Juliet Balcony (You could build Your Own Favourite Fantastic Deck to Backyard in Future) & Fenced Backyard * The Upper Level Shows 4 Bedrooms, 3 Baths and Laundry * The Primary Bedroom W/ 10 Ft Tray Ceiling & Huge 5 Pc Ensuite Bathroom: Stand-alone Soaker Tub, Separate Glass Shower, Dual Sink & Walk-in Closet * Three Additional Spacious Bedrooms: One With 4pc Ensuite & W/I Closet and Another Two Bedrooms Connected By A Jack & Jill Ensuite Provides Awesome Flexibility * The Second Floor Laundry Room Adds Functionality to Convenience * Brightness Watch-out Basement with Separated Entrances Provides More Choice and Living Space in Future * No Sidewalk, 4 Driveway Parking Space * Home Located in a Quiet Neighbourhood * Steps To Parks, Thriving Trails, Heber Down Conservation Area, Tennis/Pickleball Court, Soccer Field, and Thermea Spa Village * Easy to Schools, Banks, Superstore, Walmart, Farm Boy, Canadian Tire, Community Center and Etc. Close Distance To Highways 401, 412, 407, Whitby Go Train Station * MUST SEE!!! (id:50787)
Forest Hill Real Estate Inc.
202 Churchill Avenue
Toronto (Willowdale West), Ontario
One of the deepest lots (294 ft) in the prestigious Willowdale West Community! This all-brick, move-in-ready 3 bedroom bungalow with an in-law suite, offers both a comfortable home for your family now and a solid real estate investment in the long run. Enjoy this beautiful cozy home with your family now and rebuild in the future if you wish... And in the meantime, take advantage of the lot size to add a spacious garden suite, perfect for extended family, nanny, or tenants to help with your mortgage! With such a rare lot size, both you and your tenant can enjoy private, great sized yards. Key features of this home: Bright sun-filled South view living room, updated kitchen with ample cabinetry, good size rooms, 2 full bathrooms, large laundry room fits two separate washer & dryer sets for you and your tenant, cold room & 2 storage rooms, separate entrance to a large size basement with kitchen cabinets, sink, fridge, a good size bedroom with windows and closet, direct access to 4pc bathroom, 1 car detached garage that can potentially be converted to a garden suite, 4 car driveway. Your family will love the location as its walking distance to Churchill Public School & Willowdale Middle School; Your tenants will love it as its steps from a bus stop with direct route to Finch Station. Surrounded by multi-million dollar custom homes, this property is an incredible investment whether you choose to live, rent, or build! (id:50787)
Housesigma Inc.
9 Lescon Road
Toronto (Don Valley Village), Ontario
Great Location ! Beautiful Park, Great For Family. Close to 401 /404, Don Mills Subway, Fairview Mall, T&T Supermarket, Library, Great Schools, Lescon Ps, St. Matthias, Seneca College. Big Lot, Nice Layout, Good Size Bedrooms, Above Ground Large Basement Window. Lots Of Space. Beautiful Picture Windows. Quiet And beautiful Backyard. This is a property to sell As Is. **EXTRAS** Fridge(As Is), Stove(As Is), Washer(As Is), Dryer(As Is), Dishwasher(As Is), Garden Shed(As Is) (id:50787)
Real One Realty Inc.
57 Hounslow Avenue
Toronto (Willowdale West), Ontario
LOCATION+ Consider the possibilities!! Live now in this Solid Spacious 4+ bed brick home nestled on a no-traffic court enjoys an ultra private 50' wide south lot! Discover one of Willowdale West's best and most convenient locations just steps from Yonge Street. Inside, the rooms are spacious and bright with tons of natural light. The main floor has a generous living room and a full size dining area plus a large den/office. The family-sized kitchen overlooks the beautiful private gardens and opens to a covered porch -Just in time for Spring Summer BBQs! Whether your enjoying quiet family time or entertaining all your friends - this home has space! A main floor family room with fireplace walks out to the backyard. Upstairs discover four large bedrooms - each with solid hardwood floors. The Primary suite comfortably accommodates a king-size bed suite and also offers a large ensuite bath and multiple closets. The fully finished lower level can be accessed by a separate entrance and includes two large additional bedrooms, a 4-piece bath, and a huge family room with high ceilings and a fireplace. Roughed in Sauna. Plenty of space to add a kitchen. Lots of room for all the toys and more! Loads of storage space through out. Thoughtfully cared for and move-in ready or add your personal touch to this bright spacious gem! Surrounded by top-rated schools, parks, convenient shopping, and the subway, this home combines accessibility with a tranquil setting, making it an ideal choice for families and investors seeking both space and a convenient location. Located near Empress Walk, 2 Subway stops and top schools like Churchill PS, Willowdale Middle S, St Cyrils SS and Prestige Private School, this is an incredible opportunity to live in one of the areas most sought-after spots! Offers welcome. (id:50787)
Keller Williams Referred Urban Realty


