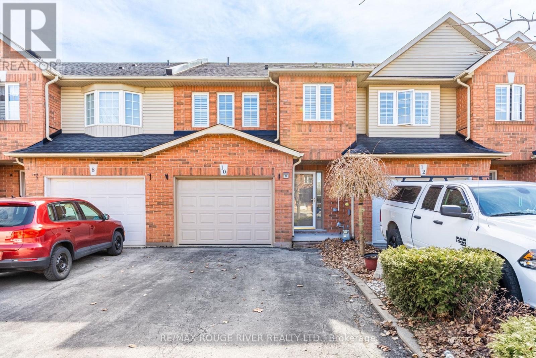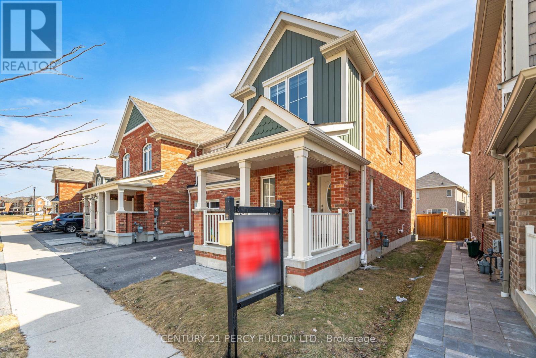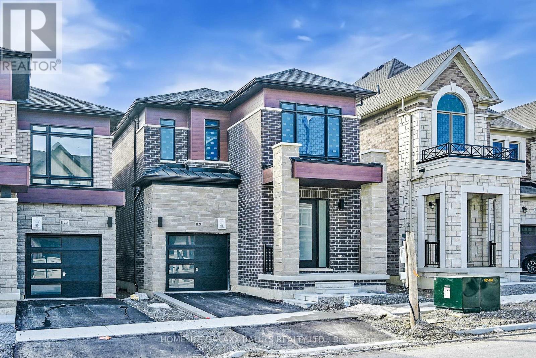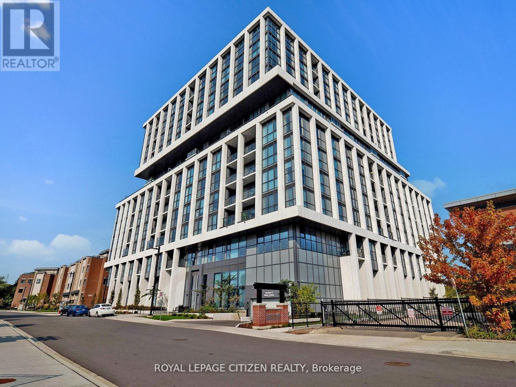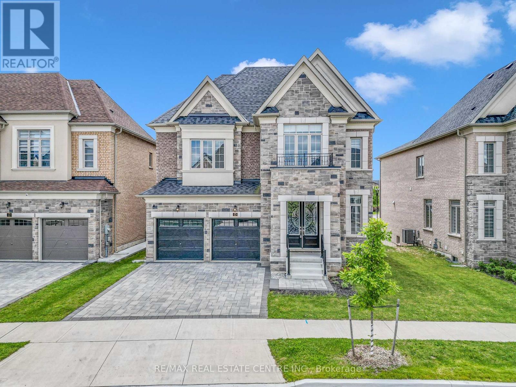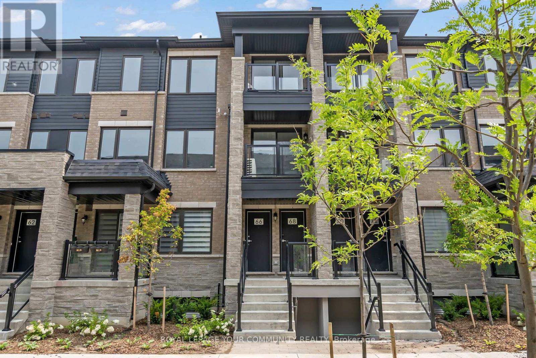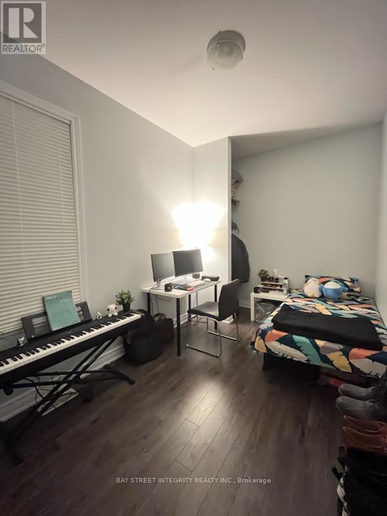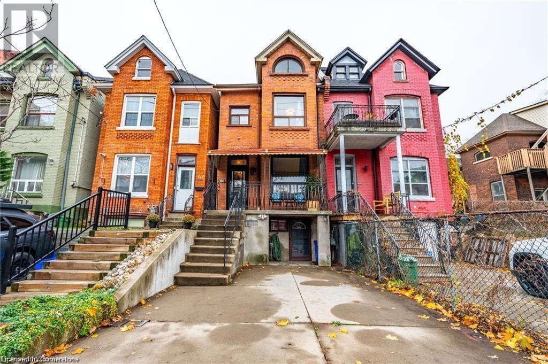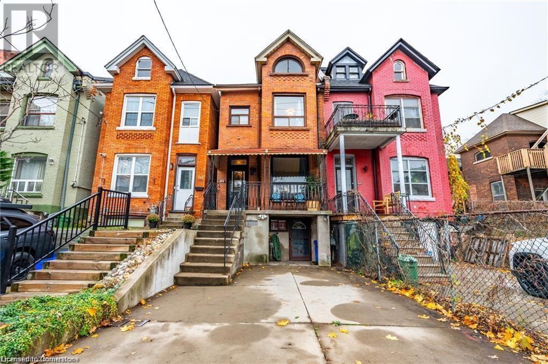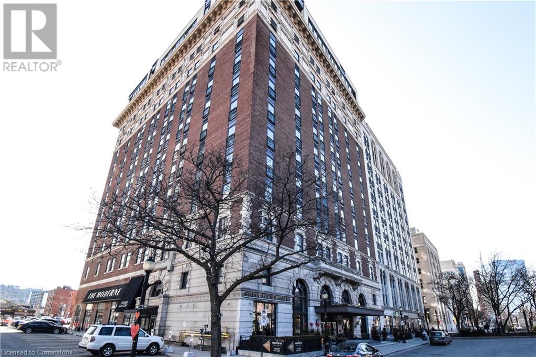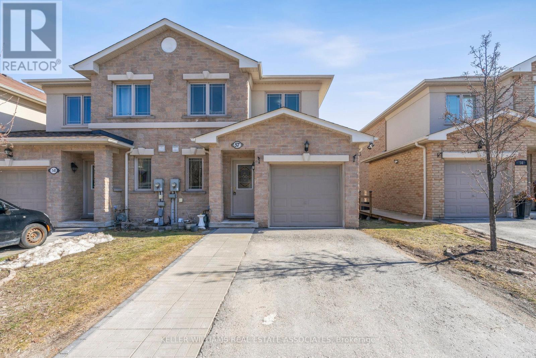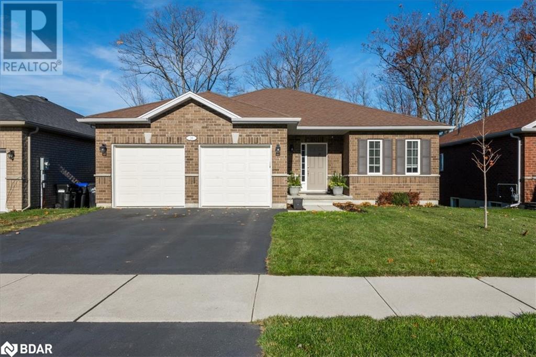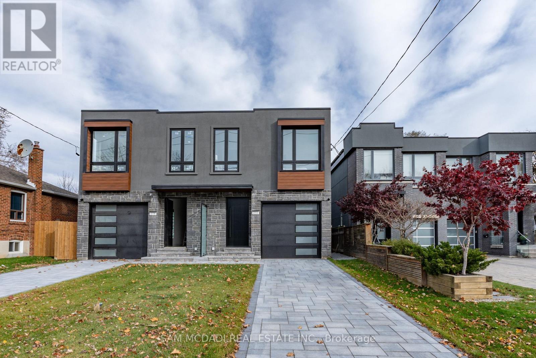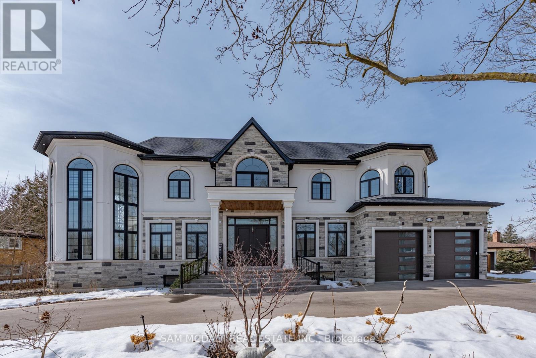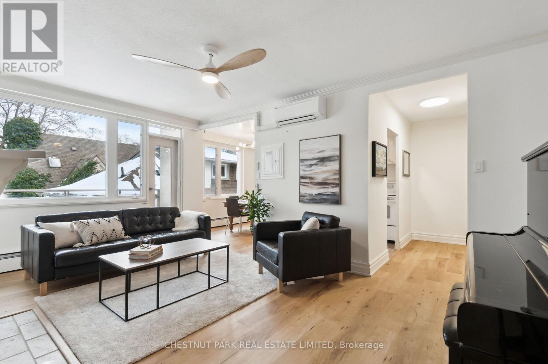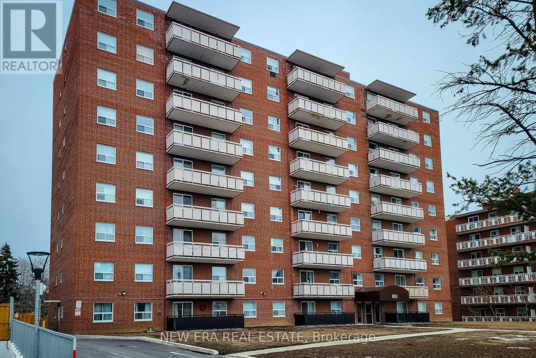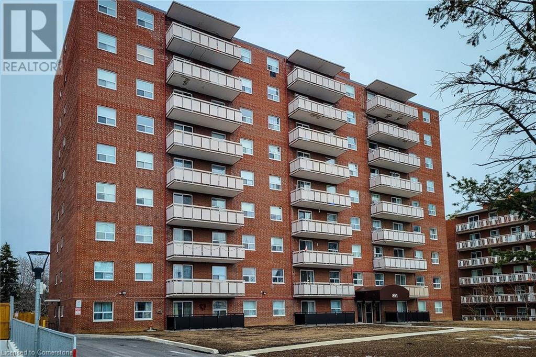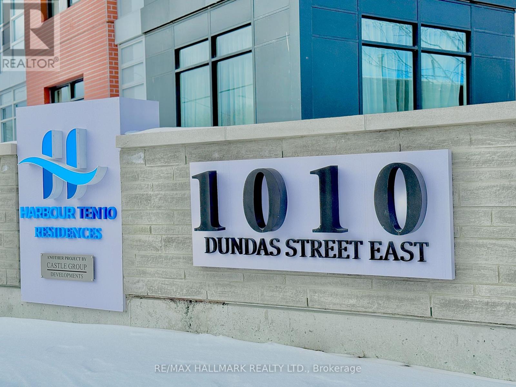5662 Wesson Road
New Tecumseth, Ontario
Prime Development Opportunity 3.7 Acres in a Desirable Community! Seize this rare 3.7-acre property in a highly sought-after community, adjacent to the thriving Treetops. Already completed Pre-Consultation Stage 1. This property offers the perfect mix of space, location, and future growth potential a unique situation for investors looking to create and build something extraordinary. With architectural drawings available, explore the possibilities for future development in this rapidly expanding area. Bolted one of the most beautiful towns in Ontario and its in high demand Designed for multi-generational living or rental income, the property features dual living spaces, each with its own entrance, kitchen, bedrooms, and bathrooms for privacy and flexibility. A separate live/workshop provides additional versatility, featuring 2 bedrooms, 2 bathrooms, a fully equipped kitchen, laundry, and an open workspace ideal for extended family, guests, or rental income. This is more than a home it's an exceptional investment in a fast-growing community. Don't miss out on this rare opportunity! (id:50787)
Keller Williams Signature Realty
12 Elizabeth Street W
Creemore, Ontario
Step into the chic and welcoming ambiance of this beautifully renovated 1921 Edwardian Century brick home in Creemore, where historic charm meets modern luxury. Newly refinished strip oak hardwood flooring gleams underfoot, complemented by intricate wainscoting that exudes timeless sophistication throughout. This 4+1 bedroom, 2 bath residence spans 2,185 sq. ft. of refined living space, offering a perfect setting to raise your family. The spacious living area boasts high ceilings and a Vermont gas woodstove, creating a cozy atmosphere ideal for gatherings. Recently added, a stunning four-season sunroom floods the interior with natural light, framing picturesque views of the fully fenced backyard adorned with fruit trees and perennials—a serene haven for relaxation. The chef-inspired kitchen, renovated in 2024, blends style and functionality with quartz countertops, a double undermount sink, and a sleek ceramic backsplash. Adjacent to the kitchen, the sunroom seamlessly integrates indoor and outdoor living, enhancing the home's charm and brightness. Upstairs, discover 4+1 well-appointed bedrooms, including a private three-season sunroom perfect for quiet moments. The top-floor primary suite features a skylight and generous closet space, offering a tranquil retreat. Recent updates include a new four-season sunroom (2024), updated windows (2019), and a new heat pump system (2024). Outside, a custom Douglas Fir front porch (2023) and an expansive heated 4-car metal garage (55' x 36') with a back shop (17' x 12') provide ample space for hobbies and storage. This home radiates warmth, character, and effortless style—a true blend of vintage soul and modern ease. From the moment you step inside, you’ll feel the inviting energy that makes it so much more than just a house—it’s a place to call home. (id:50787)
Exp Realty Brokerage
1a - 233 Melrose Street
Toronto (Mimico), Ontario
This bright and modern bachelor apartment offers a clean, open-concept living space with a newly renovated 3-piece bathroom. Featuring above-grade windows, new laminate flooring throughout, and a separate entrance, this unit provides both comfort and privacy. Conveniently located within walking distance to Mimico GO Station and just a short bus ride to Royal York Subway Station, it offers easy access to transit and amenities. Hydro is $100 extra per month. Laundry facilities are available on-site, and parking is offered for $75 per month. (id:50787)
Gowest Realty Ltd.
10 Fairhaven Drive
Hamilton (Stoney Creek), Ontario
Welcome to this freehold townhouse in Stoney Creek offering 1421 sq ft of above grade living space. Enjoy the freedom of paying no road fees or maintenance fees. As you Step inside you will be greeted with abundance of natural light that floods the living space. An inviting open-concept seamlessly connects the living, dining and kitchen. Kitchen is a modern space featuring granite countertops, stainless steel appliances, abundant cabinetry provides storage and lots of counter space. Rare advantage of being adjacent to a conservation area. Backing onto Eramosa Karst Conservation Area w/Private Backyard with a 12x12 deck and flower box filled with perennials. From the dining room, walk out to a backyard oasis with no neighbors behind. Three generously sized bedrooms on 2nd floor with a 3 pcs and 4 pcs washroom. Primary & 2nd bedroom can accommodate King Size Bed. Upgraded Garage Door July 2022 with a 2-inch thick, 3-layer insulated panel (R value 10.25), with WiFi-controlled opener. Great schools, lots of recreational facilities and 8 parks in this neighbourhood. Convenient location with easy access to highway. (id:50787)
RE/MAX Rouge River Realty Ltd.
5400 Regional Rd 18
Clarington, Ontario
Welcome to 5400 Regional Rd 18, Clarington a bright and inviting bungalow that feels like home. This well-lit gem features 3 spacious bedrooms, offering a perfect blend of comfort and charm. Nestled in a great location, its an ideal space for relaxed living. Don't miss this opportunity! (id:50787)
RE/MAX Metropolis Realty
2593 North Shore Drive
Haldimand (Dunnville), Ontario
Beautifully presented, Rarely Offered 1.2 acre park like Lake Erie Waterfront Package with ownership on both sides of desired North Shore Drive! This stunning Bungalow includes 3 bedrooms & sought after custom built 3 car garage with concrete floor, hydro, & storage area. Great curb appeal set well back from the road, ample parking, tasteful landscaping, multiple outdoor entertaining areas / decks, & a relaxing mature treed setting. The flowing interior layout includes high quality finishes throughout highlighted by living room by wood plank flooring, oversized windows with emphasis on the stunning Lakeviews, wood beam accents on the ceiling, & wood fireplace set in brick hearth, large dining area, kitchen with white cabinets, updated 3 pc bathroom with tile walk in shower, 3 spacious bedrooms, welcoming foyer, & desired MF laundry. The unfinished basement offers ample storage and houses the utility components of the home. Enjoy & Love Lowbanks Waterfront Living! (id:50787)
RE/MAX Escarpment Realty Inc.
304 Rosslyn Avenue W
Hamilton (Crown Point), Ontario
This beautifully updated 2-bedroom, 1-bathroom home offers the perfect blend of modern style and exceptional convenience. From the moment you step inside, you'll be greeted by bright and inviting spaces featuring large windows. Updated Modern Kitchen. Hardwood Floors, Beautiful Built In Cabinets, Exposed Brick, Wood Stove. Walk Out To Large 2 Tier Deck. Steps To Trendy Ottawa St And Centre Mall. Close To All Amenities, Qew. This Little Gem Is Just Awaiting Your Tlc! (id:50787)
Right At Home Realty
797 First Street
Mississauga (Lakeview), Ontario
This brand-new custom home, offers a stunning blend of modern design and thoughtful functionality. The bright foyer welcomes you with an open staircase and glass railing, along with a convenient main-floor office and a built-in front hall closet. The spacious great room is perfect for relaxation, featuring a gas fireplace surrounded by built-in shelving and ample storage. Throughout the home, you'll find a neutral design that is both trendy and timeless. The custom-designed kitchen is ideal for entertaining, boasting stainless steel appliances, including a beverage fridge, along with beautiful quartz countertops and a stylish backsplash. The dining area opens up to a covered porch, creating a seamless indoor-outdoor flow. The luxurious primary suite offers a custom walk-in closet and a five-piece ensuite, complete with a relaxing soaker tub. Upstairs, you'll find three additional bedrooms, one of which includes a three-piece ensuite, all featuring custom-built closets. The second-floor laundry room adds to the home's convenience. The finished lower level offers a spacious living room, a fifth bedroom, and a kitchen (without appliances). It also includes a private walk-up entrance, making it an ideal space for extended family. The home features 10-foot ceilings on the main floor and 9-foot ceilings on the lower and second floors, enhancing the sense of space and luxury throughout. (id:50787)
Executive Homes Realty Inc.
1029 Dragonfly Avenue
Pickering, Ontario
* Stunning Mattamy Built 2 Storey End Unit Freehold Townhome in Rural Pickering * 3 Bedrooms * 3 Baths * Kitchen with Quartz Counters and Walk-out To Backyard * Office on Main Floor * Oak Stairs * Entrance from Garage * Primary Bedroom With 5 Pc Ensuite * Lots of Natural Light * Close To Schools, Hwy 407, Transit, Parks, Golf Course and More * (id:50787)
Century 21 Percy Fulton Ltd.
28 Endean Avenue
Toronto (South Riverdale), Ontario
A Special Family Home Offering In The Heart Of Leslieville! This Beautiful Fully Renovated Sun-Drenched Home Has It All. Thoughtfully Designed With Meticulous Attention To Detail. The Open Concept Main Floor Features A Grand Living Room, Spacious Dining Room & Family Size Chef's Dream Kitchen, And Rare Main Floor Powder Room & Walk-Out To Fully Interlock Back Yard. The Renovated Kitchen Boasts A Chief Dream Place, Custom Cabinetry, Stainless Appliances & Quartz Countertops. Generous Bedrooms With Ample Storage Space. Stately Primary Bedroom With Ensuit, Custom Wardrobe Storage and Walk to Balcony. The Open Concept Basement Provides An Legal Separate Entrance Apartment with Kitchen/Laundry/Gorgeous Bathroom. Steps Away From T.T.C., Schools, Greenwood Park(Pool/Ice Rink),Shops And Restaurants. (id:50787)
First Class Realty Inc.
2 - 24 Old Field Crescent
Newmarket (Woodland Hill), Ontario
New Renovated Fabulous Legal Apartment With Nice View Onto Pond And Ravine. Nature lights throughout the Whole Basement. Above Ground Window And Door. 3Pc Ensuite. 1 free putdoor parking in drive way. Seperate Entrance, Private laundry, Private kitchen. Tenant pay shared utilities with landlord. Tenant shared with landlord for the backyard ( not including garden bed and out door storage shed). Move in anytime. (id:50787)
Homelife Landmark Realty Inc.
1121 Pisces Trail
Pickering, Ontario
Bright and Spacious Detached Home Located In Family-Oriented Prestigious Neighborhood In Greenwood, Pickering. This Stunning Home Features with Good Size 4 Bedrooms+3 bathrooms, Separate Living Room and Family Room, $$$ Upgrades, Large Primary Bedroom W/6 pcs ensuite & walk-in closet,, Modern Kitchen W/Quartz Countertop and Large Centre Island, Open Concept Eat-In Kitchen, including an open-concept layout perfect for entertaining, Second Floor Laundry , Upgraded Stained Oak Stairs With Metal Spindles, In Garage a rough-in for an EV charger.200-amp electrical service, With 9' Feet ceilings on both the main and second floors, Access To Garage From Inside Of Home. Close to To All Amenities, Schools, Go Station, Costco, Groceries, Hwy 401,407, Park, Hospital, Shopping, Banks etc. Inclusions: Newer Appliances S/S Fridge, S/S Gas Range, B/I Dishwasher, Microwave, Washer & Dryer, Wall-Mount Rangehood, Central Air Conditioner, Zebra Blinds, HRV/ERV, Smart Thermostat, Electric Fireplace.. (id:50787)
Homelife Galaxy Balu's Realty Ltd.
201 - 1063 Douglas Mccurdy Comm
Mississauga (Lakeview), Ontario
WELCOME to RISE AT STRIDE Builder Sale, never lived in. Great no non sense floor plan with 2 bedroom plus full den plus 2 full baths, 1148 sq.ft, balcony 41 sq.ft. High end building. Full floor to ceiling windows, Engineered laminate flooring throughout, W/O balcony, modern finishes, NO carpet, comes with parking & locker, steps to Lakeshore, shops, entertainment, restaurants, Lake Ontario, as so so much more! Highly sought area - not to be overlooked. (id:50787)
Royal LePage Citizen Realty
3208 - 195 Commerce Street
Vaughan (Vaughan Corporate Centre), Ontario
STUNNING 1-BEDROOM CONDO FOR LEASE AT 195 COMMERCE STREET, SUITE 3208! THIS MODERN UNIT OFFERS BREATHTAKING CITY VIEWS FROM THE 32ND FLOOR, FEATURING AN OPEN-CONCEPT LAYOUT, SLEEK LAMINATE FLOORING, AND A CONTEMPORARY KITCHEN WITH STAINLESS STEEL APPLIANCES AND QUARTZ COUNTERTOPS. ENJOY PREMIUM BUILDING AMENITIES, INCLUDING A FITNESS CENTER, ROOFTOP TERRACE, AND 24-HOUR CONCIERGE. LOCATED STEPS FROM PUBLIC TRANSIT, SHOPPING, DINING, AND ENTERTAINMENT, WITH EASY ACCESS TO MAJOR HIGHWAYS. IN-SUITE LAUNDRY, LARGE BALCONY. DON'T MISS THIS FANTASTIC LEASING OPPORTUNITY. SCHEDULE YOUR SHOWING TODAY! (id:50787)
Exp Realty
150 Main Street W Unit# 411
Hamilton, Ontario
Downtown beauty, terrific light filled rooms from floor to ceiling windows, open and spacious one bedroom, one bath condo. Marvelous east view from balcony and overlooking roof top patio. Many enjoyed amenities including pool, party room, games room, lounge, movie theatre, yoga room, gym, bbq sitting area, and bike room. Includes stainless steel fridge, stove, microwave, dishwasher, and in suite laundry. Kitchen features quartz counters, comfortable bar height seating, and lots of cupboards. Magnificent tall doors and open concept are wonderfully suited to the chic style and taste of this modern living space. Walk to shops, restaurants, farmer’s market, library and public transit. Short way to McMaster, area hospitals, offices and more. This space is yours to call home and near all that you might want. Ideal for single professional or couple, professional students and those wishing to be in the heart of the city. Contact the listing broker today for your private viewing. (id:50787)
RE/MAX Escarpment Realty Inc
273 Forest Creek Drive
Kitchener, Ontario
Explore this remarkable home set on a premium 50-foot lot, built by esteemed Fernbrook Homes, where luxury meets practicality. Still under Tarion warranty, this home features impressive 10-ft ceilings on the main floor and 9-ft ceilings in both the basement and second floor, all presented with smooth finishes throughout. Designed for comfort and style, the main floor boasts separate living and family rooms, as well as distinct dining and breakfast areas. Highlights include upgraded 8-ft doors, an inviting front entry, pot lights, and elegant pendant lighting. The gourmet kitchen is a chefs dream, equipped with a built-in cooktop, flush-mounted wall oven/microwave, custom hood fan, upgraded countertops, and an extended island with storage on three sides. Deep upper cabinets and extended pantries ensure ample space, while custom pots and pans drawers, full-height spice pull-outs, a 4-bin pull-out recycling center, soft-close hinges, decorative valance moulding, and a stylish custom backsplash enhance functionality and aesthetics. Additional conveniences include a water line, built-in soap dispenser, and gas line. On the upper level, you will find four spacious bedrooms, each capable of accommodating a king-size bed. The layout includes three full bathrooms, with a luxurious primary suite featuring an ensuite washroom with a glass shower and soaking tub. For ease of use, the laundry facilities are conveniently located on this level. An expansive, Look-Out unfinished basement with larger Windows & high 9-ft ceilings is equipped with a 3-piece rough-in bath, ready for you to bring your vision to life. Perfectly situated within walking distance to JW Gerth Elementary School and beautiful scenic walking trails, this home combines modern elegance with everyday convenience. Don't miss out on this extraordinary opportunity! (id:50787)
RE/MAX Real Estate Centre Inc.
66 Appletree Lane
Barrie (Innis-Shore), Ontario
Welcome to the incredibly charming 66 Appletree Lane, situated in a great commuter location in the South end of Barrie. Close to shops, schools, transit and all amenities. This stacked townhome is over 1200 square feet, full of natural light and useful space. Just move in and enjoy this wonderfully turnkey unit with modern finishes throughout. Enjoy some outdoor living space with your two covered balconies that face a beautifully landscaped courtyard. Featuring second floor laundry, primary bedroom with 4 pce ensuite and private balcony, updated laminate flooring, and granite counters. This condo townhome provides two covered parking spaces, one in the large garage and one on the private driveway. Enjoy guest company with plenty of space for visitor parking! Low maintenance living with low maintenance fees! (id:50787)
Royal LePage Your Community Realty
A - 18 D'arcy Street
Toronto (Kensington-Chinatown), Ontario
Location! Location!! Location!!! 3 Bedroom Spacious Unit Located At The Main Floor Of A Duplex. 9F Ceiling W/Generous Living Space. Quartz Countertop And Backsplash. Coin Operated Laundry In Basement. 100 Walk Score. Walk To U Of T, OCAD, Ryerson, Hospitals, Subway, Shopping, Restaurants. (id:50787)
Bay Street Integrity Realty Inc.
12 Andean Lane
Barrie, Ontario
This affordable freehold townhome is less than an hour from the city and just 5 minutes from Highway 400, making it an ideal choice for commuters. Designed with modern living in mind, the home is perfect for first-time buyers, young families, or anyone looking to upgrade from a condo. The fully functional kitchen features a massive island, perfect for meal prep, casual dining, or entertaining, along with a separate dining space for more formal meals. If you work from home, youll appreciate the fully equipped office with a built-in desk and storage cabinets for a productive workspace. Recent upgrades include sleek pot lights, a storage mezzanine in the garage for extra organization, and fully redone flooring throughout. This is your chance to enjoy space, style, and accessibility at a fantastic price point! (id:50787)
Royal LePage Your Community Realty
166 Catharine Street N
Hamilton (Beasley), Ontario
Outstanding opportunity! This 2.5-storey brick home in the James Street North Neighborhood features a separate in-law suite, 2 kitchens, 2 washers, 2 dryers and 2 separate entrances. Many Updates in 2021 including plumbing, copper wiring, kitchens, bathrooms, flooring, insulation and more! 100 amp breaker panel with copper wiring, Central Air Conditioning. Boiler & piping. 1425 sq. ft. on main and second floor, 551 +/- sq ft of space in a huge unfinished attic loft. Walk out from kitchen to private fenced yard. 2-car private parking. Walk to downtown, markets, and GO Station! **EXTRAS** Basement washer and dryer (id:50787)
RE/MAX Escarpment Realty Inc.
73 Ted Miller Crescent
Clarington (Bowmanville), Ontario
beautifully maintained semi-detached 3 Bed & 3 Bath home in Bowmanville! Spotless and move-in ready, its nestled in a highly desirable, family-friendly neighborhood. Conveniently located near one of the top schools in the area, its also just a short walk to Harvey Jones Park & Splash Pad, making it perfect for families. Everyday essentials are within reach, with Walmart, Canadian Tire, Winners, Superstore and more just minutes away. easy access to Hwy 401, 407, 418, GO Transit, and OPG. Public transit (id:50787)
RE/MAX Hallmark First Group Realty Ltd.
27 Endless Circle
Kleinburg, Ontario
This exceptional luxury home by Mosaik Homes is located in the highly desirable Copperwood Estates and offers over $300k in upgrades. With custom finishes throughout, it features a high-end kitchen equipped with Jennair appliances, beautiful hardwood floors, and exquisite detailing in every room. The main floor includes a formal living room, an oversized dining room, and a spacious open-concept kitchen with a servery, as well as a family room with a wet bar. A large office that can easily be converted into an additional bedroom if needed. This home showcases impressive waffle ceilings and a stunning staircase with iron pickets. Upstairs, you'll find five generously sized bedrooms, including a primary suite with two ensuites and two large His and Hers walk-in closets. The three-car garage includes 2 roughed-in EV charger outlets, while the driveway provides parking for up to seven cars. Set on a ravine lot with beautiful landscaping and a sprinkler system, this home has it all, with too many upgrades to mention. (id:50787)
RE/MAX Realty Services Inc M
166 Catharine Street N
Hamilton, Ontario
Outstanding opportunity! This 2.5-storey brick home in the James Street North Neighborhood features a separate in-law suite, 2 kitchens, 2 washers, 2 dryers and 2 separate entrances. Many Updates in 2021 including plumbing, copper wiring, kitchens, bathrooms, flooring, insulation and more! 100 amp breaker panel with copper wiring, central air conditioning, boiler & piping. 1425 sq.ft on main and second floor, 551 +/- sq ft of space in a huge unfinished attic loft. Walk out from kitchen to private fenced yard. 2-car private parking. Walk to downtown, markets, and GO Station! Make this home yours today. (id:50787)
RE/MAX Escarpment Realty Inc.
166 Catharine Street N
Hamilton, Ontario
Outstanding opportunity! This 2.5-storey brick home in the James Street North Neighborhood features a separate in-law suite, 2 kitchens, 2 washers, 2 dryers and 2 separate entrances. Many Updates in 2021 including plumbing, copper wiring, kitchens, bathrooms, flooring, insulation and more! 100 amp breaker panel with copper wiring, central air conditioning, boiler & piping. 1425 sq. ft. on main and second floor, 551 +/- sq ft of space in a huge unfinished attic loft. Walk out from kitchen to private fenced yard. 2-car private parking. Walk to downtown, markets, and GO Station! Make this home yours today. (id:50787)
RE/MAX Escarpment Realty Inc.
118 King Street E Unit# 520
Hamilton, Ontario
PARKING AVAILABLE! VACANT, IMMEDIATE POSSESSION! Welcome to the Royal Connaught modern condos in downtown Hamilton. This beautiful one bedroom unit has in-suite laundry. Featuring an open concept design, stone countertops and SS appliances. Several amenities compliment this property including a Grand lobby, rooftop terrace, gym and media/party room. Conveniently located to shopping, restaurants, highway access and public transportation. Move in ready! (id:50787)
RE/MAX Escarpment Realty Inc.
43 Glenlake Avenue
Toronto (High Park North), Ontario
Welcome to 43 Glenlake Avenue, a wonderful family home or income property, located in the highly desirable and family friendly enclave of High Park North. This detached, two and a half storey home is owner occupied and ideal for investors (fabulous income potential), families wanting to live in one unit and rent out the others for income, or have live-in extended family/nanny in the fully equipped 2 bedroom basement apartment. With over 2500 sq ft of living space, this property has great curb appeal, southern exposure, an attractive floor plan, and is full of character and charm, including high ceilings on the main level, hardwood floors, 3 kitchens, ample storage, 2 decks and newer efficient windows on 3 levels. It is conveniently located on a quiet, tree lined street just steps to the GO/UP Express, subway, shopping, trendy cafes, excellent schools, Lake and the fabulous High Park. There are 3 laneway parking spots in the rear as well as 2 sheds. What a great opportunity to own a very spacious home in one of the most sought after neighbourhoods in Toronto! (id:50787)
Royal LePage Real Estate Services Ltd.
57 - 175 Stanley Street
Barrie (East Bayfield), Ontario
Beautiful end-unit townhome in family-friendly location! Built in 2011 by Montebello this home offers 3 bedrooms, 3 full bathrooms and 1 half bath. Walkout from the rec room to a fenced-in yard containing a shed and staircase leading to the front. Rec room also includes a full bathroom and laundry room. Living/Dining Room has a Juliet Balcony overlooking the backyard and engineered hardwood floors. Kitchen includes stainless steel appliances and breakfast bar. Den at the front of the main floor allows for a home office or reading room! Long hallway has double closets and all bedrooms have good size closets. This home is perfect for a first-time home buyer, downsizer or investor. The property is near to schools, transportation, rec center, shopping, R.V. hospital and laces of worship. Roof, front walkway, shed, fridge, dishwasher, B/I microwave all new within the last 2-3 years, water softener is owned. (id:50787)
Keller Williams Real Estate Associates
26 Hunter Avenue
Victoria Harbour, Ontario
Perfect for downsizers or professionals, this well-kept 2-bedroom, 2-bathroom bungalow offers open-concept living at its finest. Nestled in the desirable neighbourhood of Victoria Woods (Sealy Homes build) in Victoria Harbour, just minutes from the serene shores of Georgian Bay. Step inside to an airy, open-concept living space that connects seamlessly to the kitchen and dining areas. The modern kitchen boasts a generous island with barstool seating, under-cabinet lighting, sleek Frigidaire stainless steel appliances, and easy access to the main floor laundry with a premium Samsung washer/dryer. Adjacent, the dining room features a unique built-in dining hutch and a convenient walkout to the spacious upper deck. The primary bedroom is a cozy retreat with a walk-in closet and a 3-piece ensuite. On the lower level, there is a large, unfinished basement ideal for storage with a rough-in for an additional bathroom. Venture outside to the premium lot with ample green space, and mature trees, complemented by dual decks (12'x12' upper & 12'x16' lower) and modern wood railings. Enjoy peaceful mornings or host gatherings in this serene setting. A garden shed offers extra storage, and the negotiable hot tub provides a tempting touch of luxury. With an attached, insulated double-car garage and easy access to both Highway 400 and Highway 12, this home delivers both practicality and comfort! (id:50787)
RE/MAX Right Move Brokerage
23a Maple Avenue N
Mississauga (Port Credit), Ontario
Perfectly nestled in the vibrant Port Credit community is this stunning semi-detached residence offering a luxurious retreat on an expansive pool-sized lot. Designed with exceptional attention to detail, this lovely family home boasts 4 spacious bedrooms, 5 luxurious bathrooms, and contemporary finishes throughout. The main level showcases a sun filled open concept layout that seamlessly combines the living and dining areas to the chef's dream kitchen elevated with a large centre island topped with waterfall quartz countertops, stainless steel appliances, and modern cabinetry. Unmatched millwork accents this home, adding a touch of sophistication throughout its approx 3,000 square foot interior. Step outside and enjoy an oversize deck which can easily be converted into a 4-seasons sunroom, perfect for year-round relaxation. Ascend to the upper level and step into your primary suite with a private balcony overlooking the garden, a spacious walk-in closet, and a spa-like 5pc ensuite with soaker tub and rainfall shower combined. 3 additional bedrooms down the hall equally as impressive with shared and private ensuite bathrooms for further convenience. The finished basement with above grade windows offers a rec room complete with a cozy electric fireplace, a home theatre with built-in speakers, and a 3pc bathroom. An absolute must see with additional features including a smart home system easily accessible from your phone, and parking for 4 vehicles total with a 3-car driveway and 1 car garage. Superb location nearby Port Credits bustling restaurants, boutique shops, cafes, Port Credit Go station, waterfront parks/trails & a quick commute to downtown Toronto via the QEW. Also located near top rated Mentor College private school! (id:50787)
Sam Mcdadi Real Estate Inc.
2554 Liruma Road
Mississauga (Sheridan), Ontario
Welcome to 2554 Liruma Rd, a custom-designed estate crafted home in sought after Sheridan Homelands. This stunning residence offers over 8,700 sq. ft. of total interior space on a premium 100 x 216 ft lot, exuding elegance and grandeur at every turn. Step into a breathtaking foyer with soaring 24-ft vaulted ceilings, Marmi Fiandre book-matched slabs, exquisite wainscoting, and electric heated floors throughout. Coffered ceilings with cove lighting and strategically placed pot lights enhance the sun-filled spaces, while automatic blinds provide seamless ambiance control. The living room captivates with its 21-ft coffered ceiling and a striking cast-stone fireplace. The dining room offers a warm and inviting atmosphere, while the private office, enclosed by frosted double French doors, creates a serene workspace. The heart of the home, a gourmet kitchen features an oversized waterfall-edge island, Thermador appliances, and quartz countertops. A breakfast area opens to the backyard, seamlessly connecting to the cozy family room. Upstairs, each bedroom boasts soaring 10-ft coffered ceilings and 6" oak-engineered hardwood flooring. The primary suite is a luxurious retreat, complete with a spa-like ensuite featuring heated floors, a book-matched porcelain shower, pot lights, and a private walk-out balcony. Each additional bedroom includes its own ensuite with refined porcelain finishes. The fully finished lower level offers two additional bedrooms, two full baths, an exercise room, a recreation room, a kitchen, and a den, with direct walk-up access providing excellent potential for rental income. Completing this exceptional home is a spacious three-car tandem garage, blending convenience, comfort, and luxury. Ideally located near top-rated schools, fine dining, and major highways, this estate is a perfect blend of sophistication and modern living. (id:50787)
Sam Mcdadi Real Estate Inc.
8 - 21 Benlamond Avenue
Toronto (East End-Danforth), Ontario
This beautifully updated two-bedroom suite offers exceptional value in the highly sought-after Upper Beach. Enjoy unobstructed views overlooking mature trees and a beautiful Victorian church from the balcony. It is the perfect spot for morning coffee and breathtaking sunrises. In the evening, unwind by the wood-burning fireplace, a cozy and charming feature rarely found. This inviting home boasts many recent upgrades, including new flooring, elegant crown moulding, newly installed air conditioning, new appliances, and bathroom updates. This property blends the best of urban amenities with the charm of a quiet, historic, tree-lined street. Live just moments from the vibrant shops, cafes, and waterfront trails of the Beach. Don't miss this incredible opportunity to own a bright and spacious home in one of Toronto's most desirable neighborhoods! **EXTRAS** This suite includes the exclusive use of one car garage parking and a locker. (id:50787)
Chestnut Park Real Estate Limited
27 Endless Circle
Vaughan (Kleinburg), Ontario
This exceptional luxury home by Mosaik Homes is located in the highly desirable Copperwood Estates and offers over $300k in upgrades. With custom finishes throughout, it features a high-end kitchen equipped with Jennair appliances, beautiful hardwood floors, and exquisite detailing in every room. The main floor includes a formal living room, an oversized dining room, and a spacious open-concept kitchen with a servery, as well as a family room with a wet bar. A large office that can easily be converted into an additional bedroom if needed. This home showcases impressive waffle ceilings and a stunning staircase with iron pickets. Upstairs, you'll find five generously sized bedrooms, including a primary suite with two ensuites and two large His and Hers walk-in closets. The three-car garage includes 2 roughed-in EV charger outlets, while the driveway provides parking for up to seven cars. Set on a ravine lot with beautiful landscaping and a sprinkler system, this home has it all, with too many upgrades to mention. **EXTRAS** Jenn-Air Stainless Steel Appliances: Fridge, Stove, Dishwasher, Rangehood; Clothes Washer & Dryer and All Window Coverings/Blinds. (id:50787)
RE/MAX Realty Services Inc.
207 - 15 Maplewood Avenue
Toronto (Humewood-Cedarvale), Ontario
Great opportunity to lease a spacious 1 Bedroom + Den + Sunroom Unit in a fantastic Location. The Den (separate room) & Sunroom (Additional Heating to be provided) can be used as additional bedrooms. 1 U/G Parking space is included (It is also optional to lease with or without parking). Easy access to Downtown, St. Clair West Subway station, Streetcars, Dining, Cafes, Parks, Groceries and Shopping. Just move in and enjoy! (id:50787)
Sutton Group Old Mill Realty Inc.
310 Fall Fair Way Unit# 48
Binbrook, Ontario
Stylish & Spacious 3-Storey End-Unit Townhome in Prime Location! This beautifully designed 1,410 sq ft, 3-bedroom, 1.5-bath end-unit townhome, perfectly situated within walking distance to top-rated schools, parks, a splash pad, grocery stores, banking, and more! Step into a welcoming and versatile entryway that can be tailored to your needs—whether as a practical mudroom, a productive home office, or a cozy reading nook. The second floor boasts a bright and airy open-concept living space, featuring elegant engineered hardwood floors, a modern eat-in kitchen with sleek granite countertops, stainless steel appliances, and the convenience of main-floor laundry. Step outside onto your private balcony, the perfect spot to soak up the sun, enjoy summer days, and fire up the BBQ with friends and family. On the third floor, unwind in the spacious primary bedroom, complemented by two additional bedrooms and a stylish 4-piece main bath. With plenty of visitor parking and a vibrant, family-friendly neighbourhood, this home is a must-see. (id:50787)
RE/MAX Escarpment Realty Inc.
3 - 1025 Upper Gage Avenue
Hamilton (Berrisfield), Ontario
Welcome to 1025 Upper Gage! This 3 bedroom townhome is situated in a sought after family-friendly complex. The main level offers lots of natural light in the open concept living room/dining room and eat-in kitchen. The upper level has 3 bedrooms and a 4 pc bath. Laminate flooring throughout. Walking distance to schools, parks, arena, grocery stores, restaurants, public transit and much more! Convenient access to the highway. Parking for 2 vehicles (front drive + garage). RSA (id:50787)
RE/MAX Escarpment Realty Inc.
505 - 851 Queenston Road
Hamilton (Riverdale), Ontario
Welcome to this bright, carpet-free 2-bedroom, 2-bath condo in the heart of Stoney Creek! Featuring an open-concept main floor, this unit offers a spacious living room and an eat-in kitchen with a stylish tiled backsplash. 4pc main bathroom. The primary bedroom includes a convenient 2pc ensuite bath. Enjoy in-suite laundry, underground parking, and a locker for extra storage. Step outside to your private balcony with stunning escarpment views. This unit is equipped with updated wiring(100-amp service) and is ideally located with a bus stop at the front. Just minutes from shopping, parks, trails, and all major amenities, plus easy access to major highways and the mountain. This location is perfect for those looking for convenience and comfort! **Extras - 100 amps. All new, updated wiring throughout. No Special Assessment with unit. (id:50787)
New Era Real Estate
851 Queenston Road Unit# 505
Hamilton, Ontario
Welcome to this bright, carpet-free 2-bedroom, 2-bath condo in the heart of Stoney Creek! Featuring an open-concept main floor, this unit offers a spacious living room and an eat-in kitchen with a stylish tiled backsplash. 4pc main bathroom. The primary bedroom includes a convenient 2pc ensuite bath. Enjoy in-suite laundry, underground parking, and a locker for extra storage. Step outside to your private balcony with stunning escarpment views. This unit is equipped with updated wiring(100-amp service) and is ideally located with a bus stop at the front. Just minutes from shopping, parks, trails, and all major amenities, plus easy access to major highways and the mountain. This location is perfect for those looking for convenience and comfort! **Extras - 100 amps. All new, updated wiring throughout. No Special Assessment with unit. (id:50787)
New Era Real Estate
3 Idleswift Drive
Vaughan (Uplands), Ontario
Flawlessly built & artfully designed for grand entertaining and family living! Almost 9,000sqft of total living space that includes a gorgeous 2 storey about 900sqft loft above the garage with massive windows and fireplace. This House boasts an open concept layout with high ceilings, 7" white oak engineered hardwood floors throughout, an elevator with glass side wall, a main floor library, a massive chef inspired kitchen with double islands and Butler kitchen a family room that overlooks the pool with the elevated open southern views that glance over your neighbour's backyards and roof tops. This home is sitting nicely elevated and backing onto backyards so you get full privacy. 5 sizable bedrooms all with their own ensuites and closets. Prestigious upland enclave with no through traffic and park like trees and views with Uplands Golf and Ski club at your doorstep. Just seconds away from Yonge St, HWY 407, HWY7, 3 Golf courses and the future subway extension line! Heated circular driveway, front porch, side entrance and garage! Oversized salt water pool with built-in hot tub spa. Backyard still has tons of green space for kids to run around or a backyard court. Rough-ins ready for an outdoor kitchen cabana. Solid limestone facade with oversized windows, 3 Furnaces, 3 A/Cs, 3 Boilers, 5 skylights, irrigation systems, 6 fireplaces, crown mouldings, tray ceilings, elevator with glass side wall, heated master ensuite and foyer, B/I speaker, Heated Basement, security system and 16 Cameras. **EXTRAS** Completely separate gorgeous 2 storey loft with its own mechanicals, entrance and laundry! Also a separate nanny suite! (id:50787)
RE/MAX Hallmark Realty Ltd.
Upper - 105 Lisgar Street
Toronto (Little Portugal), Ontario
Bright & Spacious 2-Bedroom Apartment in the Heart of Queen West! Welcome to your cozy, carpet-free home in the vibrant Beaconsfield Village. This charming unit offers high ceilings and a large, open living area perfect for relaxing or entertaining. Just steps from the Drake and Gladstone Hotels, you'll be surrounded by some of Torontos best cafés, restaurants, shops, galleries, and TTC access. Trinity Bellwoods Park is only a short stroll away.Two bedrooms, all utilities included just pay for cable & internet! Don't miss your chance to live in one of the city's most dynamic and desirable neighbourhoods. * No Laundry or Parking Available W/ Unit, Overnight Street Parking Available for $266.28 +HST Per Year *. (id:50787)
Royal LePage Signature Realty
Ph12 - 1010 Dundas Street E
Whitby (Pringle Creek), Ontario
Welcome to HARBOUR TEN10 is A Brand New Condominium Building in Whitby, Solid Build Construction, backing into a well established row of homes and yet allowed you to stand tall on top of it all, Harbour Ten10 in its majestic exterior stand tall as A True Testament of being THE CROWN JEWEL OF DURHAM looks like. A Brand New, Never Lived in Unit in the Heart of Downtown Whitby is ten minutes away to everything Whitby has to offer. We are offering The Breeze Model on the Penthouse Level featuring a 2 Bedroom plus Den/Study can be used as 3rd BR with 2 Bathroom w/ 992 sq ft of full living space 837 interior plus 155 covered exterior balcony facing greeneries. Open Concept Kitchen with full size cabinetry, full size stainless steel appliances, built in microwave hood vent, quartz countertop, upgraded lighting in each spaces, combined with spacious living and dining area. This perfect square floor plan is both practical and functional for everyday living is a combination of sophistication and viability on how you move around each spaces. Primary Bedroom is equipped with 2 closet spaces and a 3 piece ensuite bathrooms. A large second bedroom won't disappoint either with access to another bathroom just outside the room.Well appointed interior finished as well as exterior finishes won't disappoint any discerning buyers. Close to everything, Durham bus stop outside the building, close to Hwy 407, 401, 412 and others, Dining & Entertainment through Dundas Street and others, Expansive Golfing, Waterfronts and Marinas around, Place of Worship, Malls, Groceries and Shopping. This home is great for Downsizers, Change of Lifestyle Seniors, Starting A Family and or Simply upgrading from Renting to Owning, this home is for you! Come and have a look, book a showing today and you won't disappoint. **EXTRAS** All Electrical Light Fixtures, All Brand New Stainless Steel Appliances, Washer & Dryer (id:50787)
RE/MAX Hallmark Realty Ltd.
802 - 270 Wellington Street W
Toronto (Waterfront Communities), Ontario
Freshly Painted 1 Bed+Den In Central Downtown Location. Hardwood Floors; Window Coverings. Amenities Include Roof-Top Garden, Gym, & 24 Hr Security. Minutes Walk To Ttc, Underground Path System, Rogers Centre, Acc, Harbourfront, Financial District, Entertainment District & More. Unit Photos Are From When Unit Was Previously Vacant. (id:50787)
RE/MAX Dash Realty
11 - 75 First Street
Orangeville, Ontario
Prime Restaurant Business for Sale. Take advantage of the existing infrastructure, saving you time and money on setup. Professionally renovated from top to bottom and fully equipped, this space is ideal for any food-related business, whether dine-in, takeout, or specialty cuisine. Low Rent $2600/Mth(Includes T.M.I. and HST) 1 + 5 Years Renewable With LLBO License 35 Seats Inside. With all systems in place and a robust customer base, this business is poised for you to step in and start reaping the rewards immediately! Seize the chance to expand and elevate this restaurant. With a little vision and effort, the possibilities for growth are endless! Whether you're a seasoned professional in the hospitality industry or a newcomer eager to dive in, this offers a seamless transition into ownership (id:50787)
Century 21 People's Choice Realty Inc.
273 Bateman Line
Burtch, Ontario
A private piece of paradise awaits at this picturesque hobby farm, offering just over 10 acres of land on the outskirts of Brantford. The solid 3 bedroom brick home with unfinished basement features a great kitchen with granite counters, open concept dining area with walk out to the large rear porch- perfect for catching summer sunsets. The living room features a wood burning fireplace for cozy winter nights. The main, 4 piece bath completes this level. The property is stunning, with lovely rolling hills, a pond for your own fishing hole or swimming spot. The 2 outbuildings will provide space to start your hobby farm or workshop needs. Natural gas is at the property, along with high speed internet. The long driveway offers privacy and lots of parking! The possibilities are endless here. (id:50787)
Royal LePage Macro Realty
Potl 100 - 300 Atkinson Avenue
Vaughan (Uplands), Ontario
Location, Location, Location! Brand New Rosepark Freehold Townhome For Lease In The Heart Of Thornhill & Within A Short Distance To Absolutely Everything You Need. This 3 Bedroom Plus Den is Everything You Need & Right Next To The Park! Spacious, Beautifully Upgraded & Beyond Comfortable. 2 Parking Spots Underground So No More Worrying About Bad Weather. The Chef's Kitchen Is Perfect For The Gourmet Cook & Entertaining. Quartz Breakfast Bar & Beautiful Two Tone Modern Kitchen. Lots Of Closet Space & Hardwood Laminate ThroughOut. Book Your Private Viewing Today! (id:50787)
Sutton Group-Admiral Realty Inc.
258 Grand Road
Trent Hills (Campbellford), Ontario
WELCOME TO 258 GRAND RD! THIS INCREDIBLY BEAUTIFUL UPDATED/RENOVATED VICTORIAN HOME IS LOCATED IN THE GROWING METROPOLIS OF CAMPBELLFORD. FOUR LARGE BEDROOMS. FIVE BATHROOMS. CEILINGS ARE APPROX. 9FT HIGH. GOURMET KITCHEN W/ISLAND BREAKFAST BAR, STAINLESS STEEL APPLIANCES, BUILT IN DISHWASHER. THE LIVING ROOM W/GAS FIREPLACE OVERLOOKS THE WATER AND TOGETHER WITH THE FORMAL DINING ROOM PROVIDE AN ABUNDANCE OF SPACE FOR ENTERTAINING YOUR FRIENDS & FAMILY. THE DINING ROOM HAS A WALK OUT TO A HUGE COVERED PORCH WHICH IS SURROUNDING TWO SIDES OF THE HOME. ADDITIONALLY BOTH THE LIVING RM & DINING RM OVERLOOK THE BACKYARD WHICH IS TRULY A PRIVATE OASIS BOASTING AN INGROUND HEATED SALT WATER POOL, SEPARATE SUNROOM BUILDING WHERE THE HOT TUB IS WAITING TO BE ENJOYED! LANDSCAPED GARDENS. TWO MASTER BEDROOMS EACH WITH ITS OWN PRIVATE 4PC ENSUITE BATHROOM. THE 2ND STOREY HAS 3 LARGE BEDROOMS (THE 2ND MASTER BEDROOM WITH 4PC ENSUITE IS LOCATED ON THE 2ND STOREY). AN ADDITIONAL 4PC MAIN BATHROOM IS ON THE 2ND STOREY. THE 3RD STOREY IS THE 2ND MASTER BEDROOM WHICH HAS A LARGE W/IN CLOSET & 4PC ENSUITE(INCLUDING A CLAW FOOT TUB). THE LOWER LEVEL HAS A LARGE RECREATIONAL ROOM W/FIREPLACE AND IS COMBINED WITH THE OFFICE WORKSPACE. THE ADJOINING ROOM IS THE FURNACE RM/WORKSHOP THAT HAS A WALK UP TO THE BACKYARD. LAST BUT NOT LEAST IS AN OVERSIZED DOUBLE GARAGE PLUS THREE ADDITIONAL OUTDOOR PARKING SPOTS. THIS HOME IS ONLY MINUTES TO ALL AMENITIES INCLUDING GROCERY STORES(NO FRILLS & SHARPES GROCERY), DOOHER'S FAMOUS BAKERY (WINNER OF THE SWEETEST BAKERY IN CANADA 2YRS IN A ROW), DRUG STORES, TIM HORTONS, MCDONALD'S, CANADIAN TIRE, GIANT TIGER, OUTSTANDING RESTAURANTS, STEDMAN'S DEPT. STORE, HOME HARDWARE, RONA, CAR DEALERSHIPS, GRADE SCHOOL AND HIGH SCHOOL, CAMPBELLFORD HOSPITAL WITH EMERGENCY WARD, PARKS, BOAT LAUNCHES, BOAT DOCKING, REC. CENTRE. GREAT OPPORTUNITY FOR SINGLES, A FAMILY, RETIREES, RELOCATING, DOWNSIZING/UPSIZING, AN INVESTMENT PROPERTY, THE PERFECT BED'N'BREAKFAST!! (id:50787)
Royal LePage Terrequity Realty
2601 - 360 Square One Drive
Mississauga (City Centre), Ontario
Meticulously Renovated Bachelor Suite With High Ceiling Available For Sale At The Limelight Condos In Mississauga's City Centre. Spacious And Functioning Floor Plan with Large Floor to Ceiling Windows Welcome Natural Lights Throughout The Day. Large Open Balcony (86 sq.ft.) With Unobstructed City Views. Full Sized Stainless Steel Appliances With Modern Granite Counters, Backsplash For Home Cooking. Lots Of Closets and Storage Spaces Throughout The Property (Enterance, Next to Washer/Dryer, and Living Room).Upgrades: New Laminate Flooring, Ceiling Light Fixtures and Faucets!Great Amenities Include Concierge, Party Room, Media Room, Gym, Full Size Basketball Court, and More.Literally Steps to Square One Shopping Mall, Highway 403 & 401, Sheridan College, Cinema, Restaurants and More. This Is The Best Location In Mississauga. 1 Underground Parking Spot and 1 Locker Included. (id:50787)
Right At Home Realty
2377 Holyhead Drive
Burlington (Brant Hills), Ontario
Recently renovated bright open concept home in a family friendly neighborhood. Brand New Appliances! Spacious double driveway. Well-maintained spacious front and backyard. Available Fully Furnished! BASEMENT IS NOT INCLUDED! (id:50787)
Right At Home Realty
Lph3501 - 33 Shore Breeze Drive
Toronto (Mimico), Ontario
Welcome to Jade Waterfront Condos, located in the picturesque lakeside neighborhood of Humber Bay Shores. This sleek and modern building, featuring striking wave-like balconies, offers an impressive array of amenities for its residents. Highlights include a spacious gym with stunning southern views of the lake while you workout, a beautiful party room, theater room, and a resort-style outdoor pool equipped with lounge chairs. Additional amenities include guest suites, dog wash station, ample visitor parking, car wash stall, yoga room, sauna/hot tub, barbecue area with terrace seating, games room, golf simulator/putting green, and 24/7 security and concierge services. This modern lower-penthouse suite features floor-to-ceiling windows that allow sunlight to flood each room, creating a bright and inviting atmosphere. Every window offers scenic views of the lake. The spacious layout includes split bedrooms, a large den, and high-end finishes. The owner has made numerous upgrades throughout the suite to provide a warm and cozy feel. Both bedrooms come with en-suite bathrooms, while a powder room is conveniently located in the large front foyer for your guests. The unit is equipped with a full-sized washer and dryer and includes a laundry sink. Additionally, there is a massive 15-ft x 9-ft private locker room located in front of the parking spot, which is a condo-living dream! You'll enjoy breathtaking southwest views of Lake Ontario and the marina from the expansive balcony. This suite has so much to offer and is move-in ready! Walking distance to numerous fantastic restaurants. Enjoy an after-dinner stroll along the Humber Bay Path, located across the road from many dining options. The bike path extends to downtown Toronto. You'll find nearby parks, highways, grocery stores, a bakery, coffee shops, a seasonal farmers market, the Mimico Cruising Club marina, Mimico GO station, and a future Park Lawn GO station coming to the area. A wonderful community to call home! (id:50787)
RE/MAX Professionals Inc.




