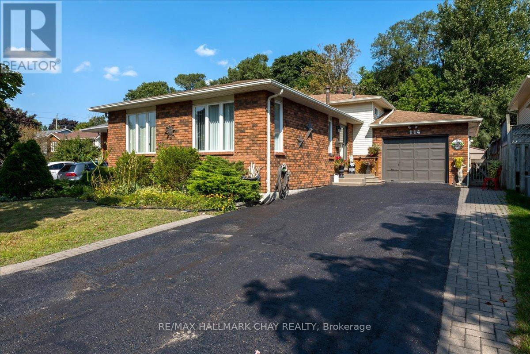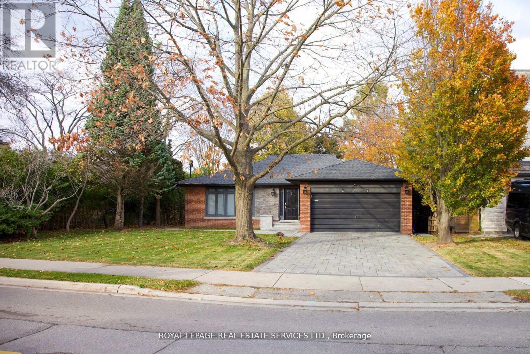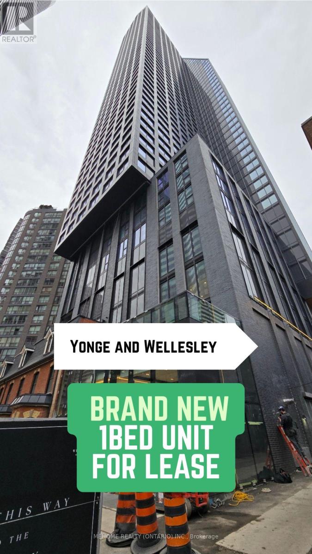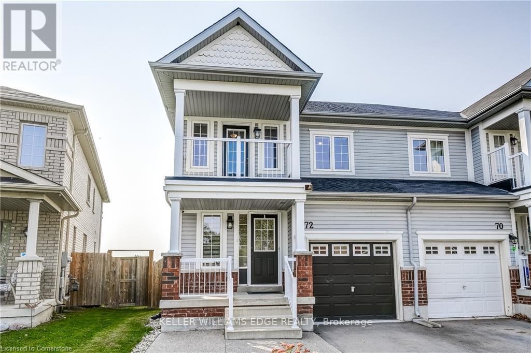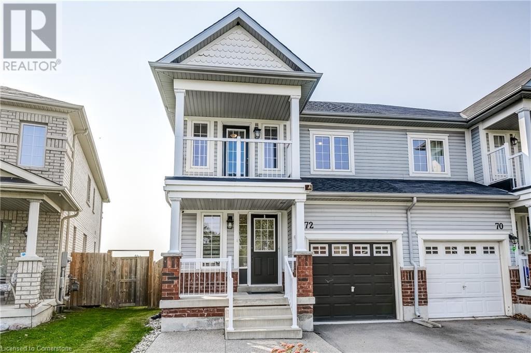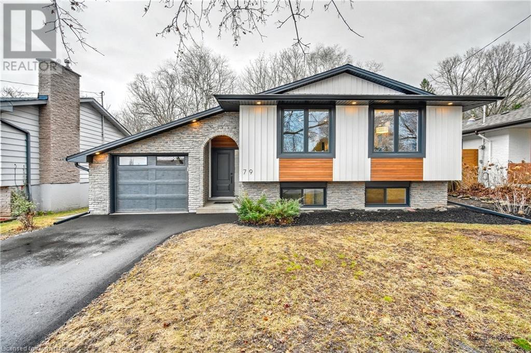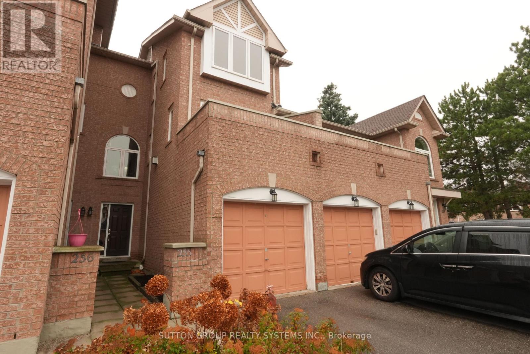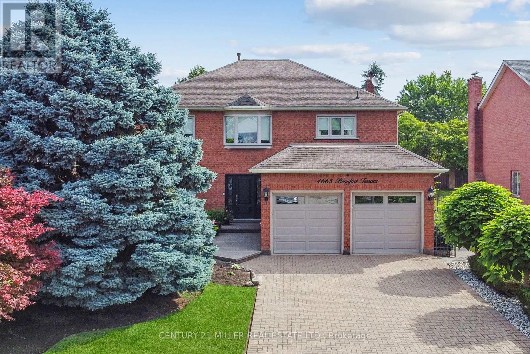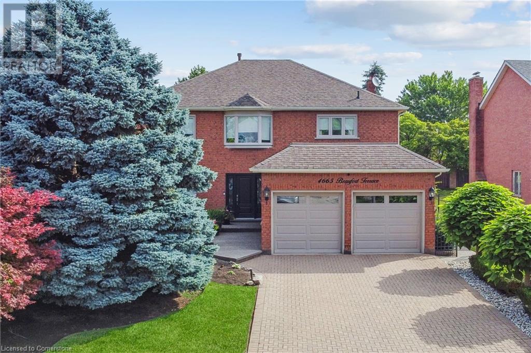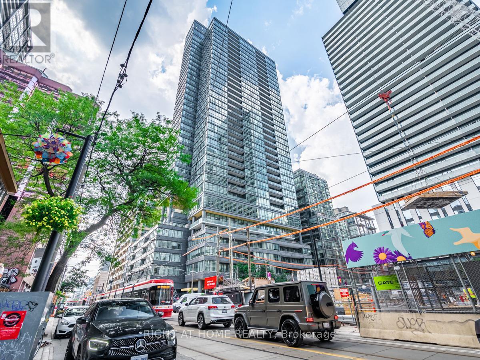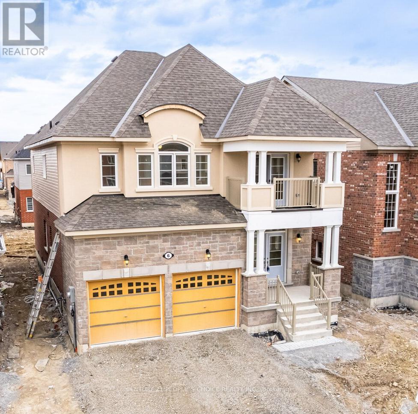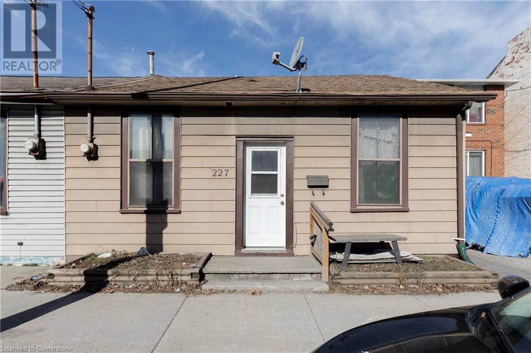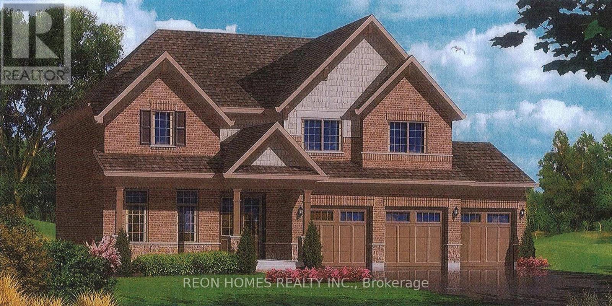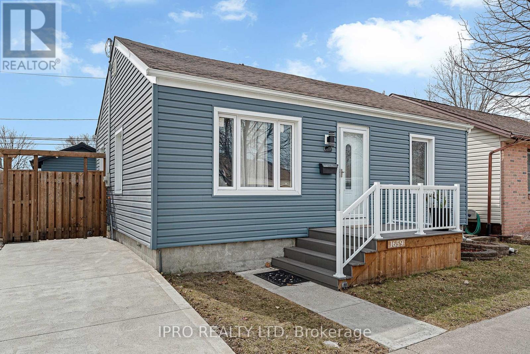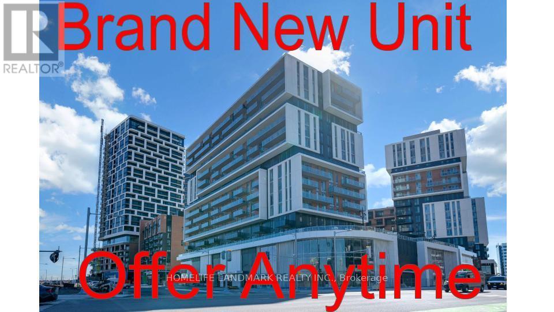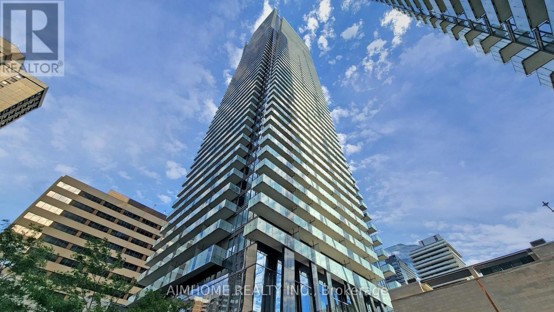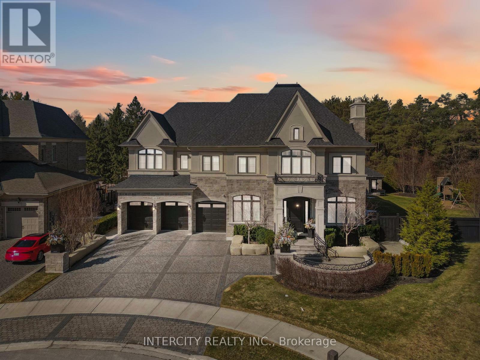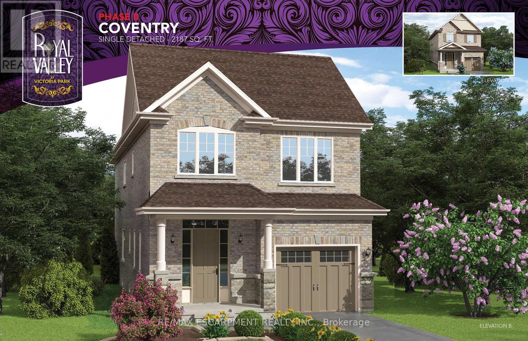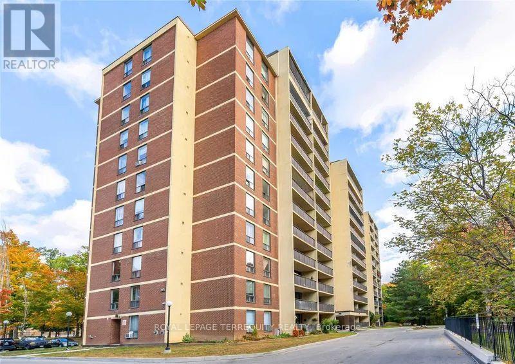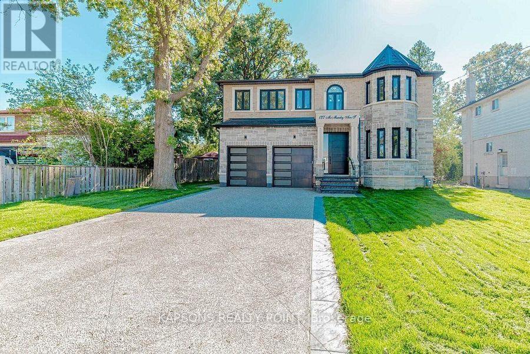388 Bayview Parkway
Orillia, Ontario
Main/2nd Level Only, Basement Rented * No Pets Thanks * Cozy Home With A Mature Treed Private Backyard With Clear Views Of The Park! * 6 Car Driveway Parking And Deep Spacious Garage (Fit 2Small Cars) * Original Footprint Opens To A Stunning 2nd Floor Addition - Built New In 2018 * Inviting Indoor Breezeway With A Walkthrough To The Backyard * Modern Kitchen With Quartz Counters, A Custom Backsplash And W/O To The Front Deck * Formal Living With A Wood Burning Fireplace * 3 Spacious Bedrooms On Main And Primary Bedroom On 2nd With A Huge Spa-Like Bath, Walk-In Closet And W/O To Deck Overlooks The Private Backyard * (id:50787)
Century 21 Heritage Group Ltd.
5 Trailside Drive
Haldimand, Ontario
Welcome to this beautifully designed, modern townhouse in the charming town of Townsend! Offering over 1,700 sq. ft. of meticulously crafted living space, this home is ideal for those who appreciate both style and practicality. The main floor features a bright, open-concept layout with soaring 9-foot ceilings, creating an inviting, spacious atmosphere. The cozy living room is highlighted by a gas fireplace-perfect for relaxing or entertaining guests. The contemporary eat-in kitchen is a true standout, offering stainless steel appliances, a generous breakfast bar, and plenty of counter space for meal prep. Upstairs, the oversized primary bedroom provides a private retreat with a 4-piece ensuite and a large walk-in closet. Two additional well-sized bedrooms, a full 4-piece bathroom, and convenient second-floor laundry complete the upper level, making it perfect for families or guests. The full, unspoiled basement presents endless possibilities to create your ideal living space, whether thats a home theatre, gym, or extra recreational area. Plus, an attached garage with inside entry adds extra ease to your daily routine. Step outside to enjoy the outdoors, with parks, scenic trails, and Townsend Pond just a short walk away. With easy access to nearby towns and Port Dover beach, this home offers the perfect blend of modern living, convenience, and nature. You wont be disappointed-come see it for yourself! (id:50787)
RE/MAX Escarpment Realty Inc.
114 Chieftain Crescent
Barrie (Allandale Heights), Ontario
Need room to grow your family or have teenagers that need their own space? Consider this beautifully maintained 3+2 Bedroom 3 bathroom home over 2100 sq ft. Located in prime location with easy access to schools, shopping & Highways just minutes from Barrie's waterfront. Bright sunfilled home. Eat-in kitchen with convenient walkout to private side deck with natural gas hook up for BBQ. One of the five bedrooms is perfectly suited as a home office, with its own walkout to the deck and back yard making it an ideal space if you work from home or as a guest suite. The spacious family room impresses with its soaring 9-foot ceilings and cozy gas fireplace. Its a perfect room for relaxing with family or friends. Lower bathroom's soaker tub provides a spa-like retreat .Throughout the home, you'll find carpet free flooring offering easy maintenance and a sleek, contemporary look. Not your usual storage space found in a split level. There is a hobby room, extra storage or a fun play area that kids will absolutely love. Bonus space with no need to duck if under 6ft tall. The back yard offers amazing privacy in the city offering a perfect spot for gardening, relaxing, summer cookouts & entertaining. Extra-deep garage is not just for parking; it has room for a workshop, perfect for hobbyists or extra storage needs. Furnace 2023, shingles 2017, A/C 2022, floor plans contained in Video link You will not be disappointed, put 114 Chieftain on your house hunting list. floorplan attached (id:50787)
RE/MAX Hallmark Chay Realty
48 Rosena Lane
Uxbridge, Ontario
Exquisite, fully finished 2-storey home in a prime Uxbridge neighbourhood with 3,686 Sq Ft (Per MPAC) of luxury living! This gorgeous family home exudes elegance, comfort, and sophistication in every detail. The kitchen is a chef's dream, outfitted with Bosch appliances, 6 burner gas stove, built in coffee maker, custom cabinetry, and sleek quartz countertops. A large island offers both workspace and an area for casual dining, the space flows seamlessly into a formal dining area and living space. With 9' ceilings on the main floor and an abundance of windows, natural sunlight floods every space. This home features 4 large impressive bedrooms, including a large office on the main floor. The Primary retreat boasts a 5-piece updated ensuite with rain shower heads, new tiles and a glass shower, soaker tub, vanity, and toilet, providing a spa-like experience at home. The spacious second bedroom features a 3-piece ensuite and a walk-in closet with a built-in organizer. Two additional generously sized bedrooms, each with walk-in closets and built-in organizers. Fully finished basement offering a large entertainment area and rec room, to create the perfect space for family and friends. An additional 2-piece bathroom for added convenience. Extra storage space, including a cold room, ensuring theres plenty of room for all your seasonal and storage needs. This home is situated in a prime location, providing a peaceful retreat while still being close enough to the heart of Uxbridge to enjoy its vibrant community. Uxbridge is known for its friendly atmosphere, excellent schools, and beautiful surroundings, making it the perfect place to raise a family or settle down for those who appreciate the balance of suburban tranquility and proximity to city amenities. (id:50787)
RE/MAX All-Stars Realty Inc.
38 Citation Drive
Toronto (Bayview Village), Ontario
Located in the prestigious Bayview Village neighbourhood, this beautifully updated bungalow sits on an expansive 8,568 square-foot private pool-sized lot, an exceptional opportunity for families, builders, or investors. This turnkey 3+2 bedroom, 3-bathroom home offers a spacious layout with approximately 1,588 sq. ft. per level. The bright and welcoming living and dining area is centred around a cozy gas fireplace, while the kitchen features elegant white cabinetry, granite countertops, a breakfast area, and a walk-out to a covered deck overlooking a landscaped backyard retreat. The finished lower level, complete with a private walk-out, second kitchen, 3-piece bath, and two additional bedrooms, functions perfectly as an in-law suite or income-generating space. Additional highlights include a newly interlocked and landscaped driveway, interior garage access, fresh paint throughout, and modern touches that make this home move-in ready. Ideally situated minutes from the subway, Bayview Village Shopping Centre, scenic parks, top-tier schools including Earl Haig, and Highway 401, this property blends convenience, lifestyle, and long-term value. The seller is motivated, so act quickly to secure this rare gem in one of Toronto's most sought-after communities. (id:50787)
Royal LePage Real Estate Services Ltd.
1206 - 8 Wellesley Street W
Toronto (Bay Street Corridor), Ontario
Welcome to 8 Wellesley Residences, where luxury meets convenience in the heart of Downtown Toronto! This brand-new 1bd unit offers 461SF of functional living space with a open concept layout and sleek finishes throughout. And floor to ceiling windows flood the unit with natural light. The bedroom features sliding doors and comfortably fits a queen-size bed. 24-hour concierge. Walk to Queen's Park, U of T, TMU, Hospital Row, Eaton Centre, Yorkville, and much more! Just steps to Wellesley Subway Station, offering unbeatable access to the entire city.The area is also extremely convenient for everyday living surrounded by popular restaurants, supermarkets, bubble tea cafés, and a wide variety of shops. Perfect for students, professionals, or anyone ready to begin a fresh chapter in a brand-new condo at the centre of it all. (id:50787)
Mehome Realty (Ontario) Inc.
5 Trailside Drive
Townsend, Ontario
Welcome to this beautifully designed, modern townhouse in the charming town of Townsend! Offering over 1,700 sq. ft. of meticulously crafted living space, this home is ideal for those who appreciate both style and practicality. The main floor features a bright, open-concept layout with soaring 9-foot ceilings, creating an inviting, spacious atmosphere. The cozy living room is highlighted by a gas fireplace—perfect for relaxing or entertaining guests. The contemporary eat-in kitchen is a true standout, offering stainless steel appliances, a generous breakfast bar, and plenty of counter space for meal prep. Upstairs, the oversized primary bedroom provides a private retreat with a 4-piece ensuite and a large walk-in closet. Two additional well-sized bedrooms, a full 4-piece bathroom, and convenient second-floor laundry complete the upper level, making it perfect for families or guests. The full, unspoiled basement presents endless possibilities to create your ideal living space, whether that’s a home theatre, gym, or extra recreational area. Plus, an attached garage with inside entry adds extra ease to your daily routine. Step outside to enjoy the outdoors, with parks, scenic trails, and Townsend Pond just a short walk away. With easy access to nearby towns and Port Dover beach, this home offers the perfect blend of modern living, convenience, and nature. You won’t be disappointed—come see it for yourself! (id:50787)
RE/MAX Escarpment Realty Inc.
3769 Main Street
Jordan Station, Ontario
This beautifully renovated home has been updated from the studs out, seamlessly blending modern amenities with original charm. It features a chef’s kitchen that opens to a spacious living area, ideal for entertaining, and a formal dining room perfect for large family dinners. A main floor office can easily be converted back to a bedroom or serve as a home-based business-ideal for a storefront, accountant, or massage therapist. The second level offers 3 spacious bedrooms, laundry, and a modern 5-piece bath. The property also includes an in-law apartment with potential for income, retail or artist studio. There is also an insulated workshop with hydro. Recent upgrades to Main Street in Jordan have significantly enhanced the town's appeal, making it a prime location to live & invest. Improvements such as new sidewalks, upgraded lighting, and decorative elements have added to the area's charm, while infrastructure enhancements like repaved roads and modernized drainage systems ensure the town is well-prepared for future growth. Zoned General Commercial, the property offers many possibilities, providing not only a beautiful living space but also a unique opportunity to capitalize on Jordan's growing commercial prospects. Located near several of Ontario’s most renowned wineries, top-tier restaurants, prestigious golf courses and some of the region’s most beautiful natural areas, including the Bruce Trail, Balls Falls Conservation Area, and Jordan Harbour. (id:50787)
RE/MAX Escarpment Golfi Realty Inc.
3769 Main Street
Jordan Station, Ontario
Nestled in the heart of Jordan, this property offers unparalleled potential. Zoned commercial this property provides a prime location for your business. Located close to several of Ontario’s most renowned wineries, top-tier restaurants, & prestigious golf courses. It is just a short walk to the Inn on the Twenty, a well-established wedding & conference venue, making it ideal for tourism-based businesses. This beautifully renovated home has been updated from the studs out, seamlessly blending modern amenities with original charm. A main floor office can easily serve as a home-based business-ideal for a storefront, accountant, or massage therapist. The property also includes an in-law apartment with potential for income, retail or artist studio. There is also an insulated workshop with hydro. The property is near some of the region’s most beautiful natural areas, including the Bruce Trail, Balls Falls Conservation Area, & Jordan Harbour. Additionally, it benefits from the Town of Lincoln’s multi-million-dollar investment in the beautification of Jordan Village, which is rapidly becoming a sought-after tourist destination. Just 20 minutes from Niagara Falls, 30 minutes from Niagara-on-the-Lake, and one hour from Toronto, this property offers an exceptional opportunity for business development in a growing tourist hub. Whether you are looking to invest in the thriving wedding, culinary, or wine industries, this property’s unique location makes it a prime choice for future success. (id:50787)
RE/MAX Escarpment Golfi Realty Inc.
1601 - 8 Wellesley Street W
Toronto (Bay Street Corridor), Ontario
Brand New Luxury South-Facing Condo at Yonge & Wellesley Prime Downtown Location! Welcome to this sunny, bright, and spacious 462 sq.ft. south-facing suite in the heart of Downtown Toronto! Located at the prestigious 8 Wellesley, an open-concept modern kitchen equipped with built-in 6-piece stainless steel appliances, granite countertops, and a stylish ceramic backsplash. Enjoy top-tier building amenities and a vibrant lifestyle just steps from Wellesley Subway Station, University of Toronto, Toronto Metropolitan University (formerly Ryerson), and the Financial District. Everything you need is within walking distance Eaton Centre, Yorkville, Royal Ontario Museum, cafes, global cuisine restaurants, boutique shopping, and entertainment. (id:50787)
First Class Realty Inc.
612 - 60 Pavane Link Way
Toronto (Flemingdon Park), Ontario
Prime Location! Your search ends here! Just 7 minutes from downtown, this beautifully updated 2-bedroom unit offers nearly 1,000 sq. ft. of open-concept living space. Featuring a brand-new kitchen with modern stainless steel appliances, pot lights, and a pantry, this home is designed for both style and functionality. Enjoy dark chocolate wood floors, elegant crown molding, custom closets in the bedrooms, a versatile music room/den, and a spacious balcony perfect for relaxation. (id:50787)
Century 21 Leading Edge Realty Inc.
1901 - 20 Olive Avenue
Toronto (Willowdale East), Ontario
Super Convenient Location In The Heart of North York at Yonge & Finch. Move In Ready, Newly Renovated Modern Kitchen With Caesar Stone Countertops, And Luxury Vinyl Waterproof Flooring. Best West View With No Obstructed. Amazing Layout With Open Concept. Large Den With French Door Can Be Easily Used As A Second Bedroom. All Utilities Included With Low Maintenance Fee. 24 Hours Gated Security Guard. (id:50787)
Real One Realty Inc.
72 Keith Crescent
St. Catharines (460 - Burleigh Hill), Ontario
Welcome to 72 Keith Crescent A Charming Semi-Detached Home in Niagara-on-the-Lake! This beautifully updated 2-story semi-detached home is located in a quiet neighborhood, offering a perfect blend of modern comfort and convenience. You'll find new flooring and carpeting, a new quartz countertop, and stylish backsplash in the kitchen, which flows into the open-concept dining area. From here, step onto the rear balcony, ideal for outdoor dining or a peaceful morning coffee. The cozy living room features a gas fireplace. Upstairs, you'll find 3 spacious bedrooms, including a large primary bedroom with an ensuite bath and a walk-in closet. A second balcony off the 2nd bedroom provides another quiet outdoor space to enjoy. The fully finished lower level boasts a separate entrance, offering potential for an in-law suite or extra living space. With a full bathroom and shower, a new washer and dryer, and many recent updates, including new roof shingles in 2023, this home is move-in ready! Additional highlights include a security system with two exterior cameras. The location is unbeatable close to the Royal Niagara Golf Course, the Outlet Collection of Niagara, and moments away from wine country. A short commute to Niagara College and Brock University makes this a perfect spot for students and faculty. Plus, you're just quick drive to Niagara Falls & the US/Canada Border. (id:50787)
Keller Williams Edge Realty
72 Keith Crescent
Niagara-On-The-Lake, Ontario
Welcome to 72 Keith Crescent – A Charming Semi-Detached Home in Niagara-on-the-Lake! This beautifully updated 2-story semi-detached home is located in a quiet neighborhood, offering a perfect blend of modern comfort and convenience. You'll find new flooring and carpeting, a new quartz countertop, and stylish backsplash in the kitchen, which flows into the open-concept dining area. From here, step onto the rear balcony, ideal for outdoor dining or a peaceful morning coffee. The cozy living room features a gas fireplace. Upstairs, you'll find 3 spacious bedrooms, including a large primary bedroom with an ensuite bath and a walk-in closet. A second balcony off the second bedroom provides another quiet outdoor space to enjoy. The fully finished lower level boasts a separate entrance walkout, offering potential for an in-law suite or extra living space. With a full bathroom and shower, a new washer and dryer, and many recent updates, including new roof shingles in 2023, this home is move-in ready. Additional highlights include a state-of-the-art security system with two exterior cameras. The location is unbeatable – close to the Royal Niagara Golf Course, the Outlet Collection of Niagara, and moments away from wine country. A short commute to Niagara College and Brock University makes this a perfect spot for students and faculty. Plus, you're just quick drive to Niagara Falls & the US/Canada Border. (id:50787)
Keller Williams Edge Realty
79 Hanover Place
Hamilton, Ontario
This stunning raised bungalow boasts incredible curb appeal and has been professionally renovated from the top to bottom. This home has it all, with elegance and timeless charm, offering 5 bedrooms, 3 bathrooms and over 1800 square feet of living space. Situated on a pristine lot with no rear neighbours, the home backs onto the green belt providing a private and peaceful backyard retreat. Featuring a striking new board and batten front, new windows, and new garage doors (in the front and back). The main living areas are adorned with beautifully sanded & Stained oak flooring, freshly painted walls (Interior & exterior), and modern finishes through-out. A professionally designed, opened concept kitchen featuring soft-close cabinetry, quartz countertops, top of the line appliances and pot lights, making it both stylish and functional. Attention to detail has been meticulously considered, including a brand-new ensuite in the primary suite and high-quality trim installed throughout the home for a polished, modern finish. The fully finished basement provides ample space for recreations, additional bedrooms, or a home office-ideal for growing families or multigenerational living. Beyond the aesthetics, this home offers peace of mind with all new plumbing, electrical wiring (Including a new 100amp panel), soffit & fascia, sprayed insulation, a high-efficiency furnace, and backwater valve has been installed for added comfort and security. All new laminate flooring installed throughout the foyer and basement levels. Nestled in a highly sought-after neighbourhood, this home is close to top-rated schools, golf courses, trails, and essential amenities- truly a turn-key opportunity for buyers looking for a move in ready dream home. (id:50787)
RE/MAX Escarpment Golfi Realty Inc.
203 - 108 Garment Street
Kitchener, Ontario
Exceptionally Large 1 Bedroom Condo Ideally Located in One of the Most Sought After Regions which Is Not Only Home to World-Class Education But Also Nestled Around Canada's Major & Fast Growing Tech Companies Making This Location The IT HUB Of Kitchener. This Condo Feels Like Its been Made to Measure, Offering A Spacious Layout With Approximately 651 Sq Ft of Living Space, Granite Countertops, High-Ceilings, Gorgeous Finishing With Engineered Floors + Ceramic Tile Backsplash & Tons Of Natural Light. Top Notch Amenities, High Demand Location, Mins to Google via Walking Path - Steps To Transit , LRT, ON-LEASH Dog Park, Restaurants , Groceries & Much More. (id:50787)
Century 21 Green Realty Inc.
69 Main Street S
St. George, Ontario
Excellent Franchised Tito's Pizza in St George, ON is For Sale. Surrounded by Fully Residential Neighborhood, Close to St George Public School, walking distance from King William Park, Stores and more. Excellent Business with Good Sales Volume, Low Rent, Long Lease, and More. There is lots of opportunity to grow business even more. Rent: $1864/m incl TMI & HST, Lease Term: Existing until Nov 2025 + 5 years option to renew, Store Area: 980sqft, Royalty: $900/m (id:50787)
Homelife Miracle Realty Ltd
711 - 689 The Queensway
Toronto (Stonegate-Queensway), Ontario
Reina is an elegant 9 story white brick condominium crafted by Urban Capital & spotlight Development. Situated in one of Toronto's most vibrant and evolving neighborhoods. This boutique condo is designed with a vibrant sense of community with an array of thoughtful amenities including a state of the art gym, yoga studio, community room, kids playroom, hobby and games room snack shack, pet wash, stroller and bike parking, and a unique sharing library. Boasting floor to ceiling windows, a fantastic layout, open concept living and dining area, gourmet kitchen with S/S appliances, Large walk in closet, locker, one underground parking. short distance to Mimico Go station and Kipling and Islington, Easy access to the Gardiner Expressway (id:50787)
RE/MAX West Realty Inc.
223 - 3121 Sheppard Avenue E
Toronto (Tam O'shanter-Sullivan), Ontario
Experience modern living in this clean and bright 2-bedroom, 2 baths condo featuring 10-ft ceilings, hardwood floors, and an east-facing balcony overlooking Wishing Well Park. The sleek kitchen boasts upgraded cabinets, quartz countertops, and stainless steel appliances, while the elegant bathrooms offer quartz counters and ceramic flooring. Primary bedroom with an ensuite bathroom and plenty of natural light. The versatile second bedroom makes it perfect for families or professionals. Move in ready! Enjoy the convenience of ensuite laundry, one parking spot. Residents have access to the amenities, including a fitness room, yoga studio, Lounge, rooftop terrace with BBQ, party room, dog wash station, and 24-hour concierge. Visitor parking, and guest suites for convenience. Ideally located just 5 minutes from Don Mills Subway station, this condo is close to Fairview Mall, top schools, restaurants, and major highways (401 & 404). Bus stop is at the doorstep. Don't miss this fantastic opportunity! (id:50787)
Right At Home Realty
710 - 10 Gatineau Drive
Vaughan (Beverley Glen), Ontario
Gorgeous Luxury 1 Bed plus Den Suite with 2 Full Bathrooms, Parking and Locker. Stylish Appliances, Gourmet Kitchen & Great Functionality Of The Layout Offers A Lifestyle Of Extravagance And Convenience. Quick Walk To Great Schools, Parks, Public Transport, Restaurants, Shops, Entertainment, Recreation Facilities, Place Of Worship. Close to YRT buses, GO transit and access to Finch TTC subway within short minutes of your doorstep. 30 Min To Toronto Downtown. Fabulous Lavish Amenities: 24 Hour Full Service Concierge, Elegant, Hotel Inspired Lobby, Party Room with Adjoining Lounge, Elaborate Dining Room & Chef's Kitchen Facilities, Gym with Weights & Cardio Machines, Yoga Room, Indoor Pool with retractable glass wall leading to outdoor sundeck and gazebos, Hot Tub & Steam Room, Outdoor BBQ and Dining Areas, Private Theatre, Guest Suites, Secured Underground Parking, Security Card access throughout common areas, Professionally Landscaped outdoor areas with gardens, walkways and fountain. Building is pet friendly and has pet washing station. Internet is included in monthly maintenance fee. (id:50787)
World Class Realty Point
255 - 60 Barondale Drive
Mississauga (Hurontario), Ontario
Immaculate & Stunning 3 Storey Townhome Located In The Prime Location Of Mississauga Along The Hurontario Corridor. It's The Perfect Home That Offers Open Concept Living Space, Lots Of Natural Light, 9Ft Ceiling On The 3rd Floor And Has Been Well Maintained By Its Proud Owners. Offers 3 Large Bedrooms With Ample Space And 3rd Bedroom Can Be Used As An Office. Plenty Of Renovations $$$ Have Been Completed Throughout. Premium Laminate Flooring (2024), Fresh New Carpet On Stairs (2024) & Brand New Neutral Colour Paint (2024), Windows (2019) & Doors (2019). In Addition, Home Has An Updated Kitchen With Quartz Countertops, Stainless Steel Appliances And Living Room Walks Out To The Balcony That Has A Spectacular View. The Complex Has Swimming Pool Access And Small Park. Location Has Everything And Nearby. Steps & Beside The Future LRT Transit System, Public Transit, Highly Rated Elementary & Secondary Schools With Nearby Places Of Worship, Parks, Restaurants & Grocery Stores. Mere Minutes To Square One Shopping Mall, Hwys 401, 403 & QEW And Heartland Town Centre. (id:50787)
Sutton Group Realty Systems Inc.
4665 Beaufort Terrace
Mississauga (Central Erin Mills), Ontario
Tucked away in a prestigious enclave of executive homes, this 4-bedroom, 3-bathroom detached residence has been lovingly maintained and thoughtfully updated by its original owner. The main floor offers a spacious and functional plan. Step inside to a bright and inviting layout designed for both family living and entertaining. The formal living and dining are perfect for hosting gatherings while the separate family room provides a warm retreat for everyday relaxation. The modernized kitchen features custom cabinetry, built-in stainless-steel appliances, granite countertops, and a spacious breakfast area with large windows overlooking the picturesque backyard. Step out onto the expansive covered deck and take in the beautifully landscaped gardensfully irrigated for easy maintenance. The backyard oasis also includes a gazebo, perfect for outdoor dining, and a charming garden shed for additional storage. Completing the main level is a convenient powder room, a well-equipped laundry room with ample storage, and direct access to the oversized double-car garage. Upstairs, the primary suite features a spacious layout, large window and a private ensuite bathroom with a soaking tub and separate shower. Three additional generously sized bedrooms offer plenty of closet space and share a well-appointed main bathroom. Located in the highly sought-after Erin Mills community, this home offers easy access to top-rated schools, major highways, Erin Mills Town Centre, parks, walking trails, and Credit Valley Hospital. Whether you're commuting or enjoying the nearby amenities, this location is second to none. Dont miss this rare opportunity to own a beautifully maintained home in one of Mississaugas premier neighborhoods! (id:50787)
Century 21 Miller Real Estate Ltd.
4665 Beaufort Terrace
Mississauga, Ontario
Tucked away in a prestigious enclave of executive homes, this 4-bedroom, 3-bathroom detached residence has been lovingly maintained and thoughtfully updated by its original owner. The main floor offers a spacious and functional plan. Step inside to a bright and inviting layout designed for both family living and entertaining. The formal living and dining are perfect for hosting gatherings while the separate family room provides a warm retreat for everyday relaxation. The modernized kitchen features custom cabinetry, built-in stainless-steel appliances, granite countertops, and a spacious breakfast area with large windows overlooking the picturesque backyard. Step out onto the expansive covered deck and take in the beautifully landscaped gardens—fully irrigated for easy maintenance. The backyard oasis also includes a gazebo, perfect for outdoor dining, and a charming garden shed for additional storage. Completing the main level is a convenient powder room, a well-equipped laundry room with ample storage, and direct access to the oversized double-car garage. Upstairs, the primary suite features a spacious layout, large window and a private ensuite bathroom with a soaking tub and separate shower. Three additional generously sized bedrooms offer plenty of closet space and share a well-appointed main bathroom. Located in the highly sought-after Erin Mills community, this home offers easy access to top-rated schools, major highways, Erin Mills Town Centre, parks, walking trails, and Credit Valley Hospital. Whether you're commuting or enjoying the nearby amenities, this location is second to none. Don’t miss this rare opportunity to own a beautifully maintained home in one of Mississauga’s premier neighborhoods! (id:50787)
Century 21 Miller Real Estate Ltd.
2006 - 9 George Street N
Brampton (Downtown Brampton), Ontario
Dreaming of amazing views & downtown living? This immaculately cleaned two bed, two bath condo w/ floor to ceiling windows is in the heart of downtown Brampton w/ unobstructed South views & walking distance to Gage Park, public transit, restaurants & a short drive to highways. Pet friendly building & small pet welcomed. (id:50787)
Keller Williams Referred Urban Realty
1603 - 8 Charlotte Street
Toronto (Waterfront Communities), Ontario
Bright, Clean and spacious corner unit with breathtaking Downtown views! Heart of the Entertainment, Trendiest Fashion and Financial Districts! Walk to TIFF, Rogers Center, Harbourfront, Gourmet Restaurants, Lounges, Bars, Close to Major Highways and many more. Landscaped Garden Patio complete with a Pool, Bbque and Dining area perfect for any gathering. Freshly painted, engineered Hardwood floors throughout. 9' Floor to ceiling windows, Smooth ceiling, Granite countertop etc. Includes State of the Art Fitness Center, Stylish Lounge, Billiards Party Room, Aerobic/Yoga Studio etc. 970 sq. ft plus 50 sq. ft balcony unit plus 1 Parking and 1 Locker. (id:50787)
Right At Home Realty
119 - 1 Wasdale Road
Mississauga (Streetsville), Ontario
*Now offering for a limited time only- 1 month free rent on a 1 year lease. Brand new END UNIT luxury Townhome at Dunpar's newest Developement located in the Streetsville, Mississauga. Steps from Shopping, Dining, Entertainment. All SS Appliances including Undermount Kitchen Sink. 9.6 Ft Smooth Ceilings, Frameless Glass Shower Enclosure And Deep Soaker Tub In Ensuite. 360 Sq Ft Rooftop Overlooks City and comes With water and Gas Line Upgrades include: Fireplace with stone surround and hardwood on main floor (id:50787)
Royal LePage Premium One Realty
6 Grieve Street
Georgina (Sutton & Jackson's Point), Ontario
Newly Built Detached Home featuring 4-bedroom plus den, 4-bathroom, offers 2735 sq. ft. as per builder floor plan, it is ideally located just off the highway. all amenities are within 10 min drive. The main floor versatile den can be used as 5th bedroom, perfect for a home office or a peaceful retreat for elders in family. The open-concept kitchen along with generously sized rooms throughout, makes it ideal for both family living and entertaining. Separate living and family rooms. The home is equipped with all-new stainless steel kitchen appliances and a 27' stacked laundry on 2nd floor with laundry tub. The spacious master bedroom is complemented by large "His and Hers" walk-in closets and a luxurious 5-piece ensuite. The walkin closet is almost a sixe of regular bedroom. The second bedroom also boasts an 4 pc ensuite and direct access to a private balcony with double door entry, making is another prime bedroom option. With motivated sellers eager to close, this is your chance to secure a move-in-ready home at an unbeatable price. Double car garage will give four car parking space. Heat recovery system will save energy all year round. 200AMP electric panel will make your future finished basement plans or EV charging easy. (id:50787)
Century 21 People's Choice Realty Inc.
227 Wellington Street N
Hamilton, Ontario
Welcome to 227 Wellington Street North, a rare opportunity in a thriving neighbourhood! This semi-detached bungalow offers incredible potential for those with a vision. With 2 bedrooms and a practical layout, this home is ready to be transformed - whether you're an investor seeking your next project, or a buyer eager to create a space that's truly your own. With schools, parks, and transit nearby, convenience is at your doorstep. Bring your creativity and make this house a home! (id:50787)
Judy Marsales Real Estate Ltd.
(Bsmt) - 1069 Eagle Ridge Drive
Oshawa (Taunton), Ontario
High Demand North Taunton! 2-bed basement apartment. Close To Shopping, Restaurants And Much More. (id:50787)
Reon Homes Realty Inc.
8 Blue Heron Drive
Quinte West (Murray Ward), Ontario
Assignment Sale! This stunning 2-storey detached home on Blue Heron Drive in Quinte West offers the perfect blend of modern elegance and everyday comfort. Designed for families, it features a spacious layout with 4 bedrooms and 3 bathrooms. The main floor boasts an inviting great room, a stylish kitchen, and a bright dining area perfect for both daily living and entertaining. Enjoy the convenience of a 3-car attached garage, plus 5 additional driveway parking spaces, providing a total of 8 spots. Don't miss this incredible opportunity! (id:50787)
Reon Homes Realty Inc.
22 Bowman Street
Halton Hills (Georgetown), Ontario
Welcome to this stunning property, newly listed on MLS for the first time! This impressive home boasts 4+1 BD and 4 BT, offering over 3,000 sq ft of beautifully designed living space. The heart of the home features a renovated kitchen, complete with elegant granite countertops and modern stainless steel appliances, perfect for culinary enthusiasts. New bathroom countertops add a touch of style throughout. The finished basement features a walkout to the backyard, wet bar, bedroom, cozy gas fireplace and spacious living area ideal for potential rental income or in-law suite. Retreat to the primary bedroom, which includes a luxurious 5-piece ensuite, providing a private oasis to unwind. The property backs onto lush green space, offering direct access to parks and trails for outdoor enthusiasts. Enjoy the tranquility of nature from your two full-length decks - one complete with a gazebo and the other featuring a relaxing hot tub. Additional highlights include a main floor office for those working from home, mudroom with convenient access to double car garage and side yard. The inground sprinkler system ensures that the gardens remain lush and vibrant. Don't miss the chance to make this house your home. (id:50787)
Ipro Realty Ltd.
1659 Prince Road
Windsor, Ontario
LOCATION, LOCATION, LOCATION Attention first-time home buyers and savvy investors! Discover your dream opportunity in Windsor, Ontario with this irresistible gem! Perfectly positioned just minutes from major highways, bustling shopping centers, the Canada/USA border, and the University of Windsor, this charming home delivers unbeatable convenience and modern comfort, all at an incredible value. Whether you're a young couple starting out, a small family seeking a cozy nest, or an investor eyeing a turnkey rental, this adorable abode checks every box. Featuring two spacious bedrooms and a stylishly updated bathroom, its the perfect size for easy living without compromise. Step inside to a bright, open living space that flows effortlessly- blending functionality with a warm, welcoming vibe that says "home". But the perks don't stop there! Recent upgrades make this property a standout: new windows (2021), a concrete driveway (2021), a furnace (2021), and an electrical panel with surge protector (2020) ensure peace of mind and reduced maintenance cost. Outside, enjoy a private driveway plus extra parking in the back, a fenced in backyard (2020) with a brick patio perfect for entertaining, and a 10'x10' garden shed with a durable metal roof (2021). Relax or host friends on the composite front and back decks with chic aluminum railings (2021) - this home is move-in ready and built to impress! First-time buyers, imagine owning a stylish, updated home in a premium location at a price that fits your budget. Investors, seize the chance to add this amazing property to your portfolio with strong potential near a university and cross-border hub. Don't wait-this cute-as-a-button house won't last long! Schedule your showing today and see why this Windsor treasure is the smart choice for your next chapter! (id:50787)
Ipro Realty Ltd
810 - 220 Missinnihe Way
Mississauga (Port Credit), Ontario
Unparalleled Lakeside Elegance at Brightwater II in Port Credit! Welcome Home. Enjoy an exquisite brand new, intimate, 14-Storey boutique residence in Port Credit's Premier Waterfront Community. This thoughtfully designed One-Bedroom plus Den Suite offers an extraordinary south-facing panorama capturing forever views of Lake Ontario and the Toronto skyline. Bask in the beauty and marvel at the sunrises and sunsets from your full-width private balcony, a tranquil retreat high above the shoreline. Inside, discover a versatile and refined layout with soaring 9 ft ceilings and expansive windows to take in the views. The Primary Bedroom retreat comfortably accommodates a Queen-sized bed, complemented by double closets and floor-to-ceiling windows that flood the space with natural light. The separate den serves as an ideal flex space, home office, guest suite, or private fitness area, adapting seamlessly to your lifestyle. Set within the sought-after Brightwater community, this residence offers effortless access to a new Farm Boy grocery store, LCBO, Waterfront Trails, J.C. Saddington Park...with Port Credits finest dining and shopping just steps away. Complete with Smart Home Ready Features, Low-maintenance Laminate Wood Floors, Quartz Counters, Premium Integrated Appliances with an Induction Cooktop, one parking space and a private locker, this exceptional home presents an unparalleled fusion of luxury and breathtaking views in the ultimate waterfront village setting. Take advantage of the exceptional building amenities including; 24 hrs Concierge, an Expansive Gym & Fitness Area, Pet Spa, Party Room, Outside lounge area, and an exclusive community app with a shuttle bus service to the Port Credit GO station. See Video Tour for More! (id:50787)
RE/MAX Condos Plus Corporation
903 - 292 Verdale Crossing
Markham (Unionville), Ontario
Welcome to Gallery Square! Brand New Luxurious Condo located at Heart of Downtown Markham. Stunning 2 Bedroom Unit. Southwest corner unit with amazing natural light and unobstructed view! Functional layout with Laminate floor and modern kitchen with quartz countertops. This 1020 sqft unit features 2 bedrooms with custom made Blackout window covers. The spacious den features French doors offering the potential to serve as a comfortable 3rd bedroom with South Facing window. Close to Highways, Viva Transit, Go Station, Future York University, YMCA, Goodlife fitness VIP Cineplex, Restaurants, Banks, Shops and everything you need. Come check this beautiful unit out today and move in anytime! (id:50787)
Homelife Landmark Realty Inc.
11 - 730 Cedar Street
Oshawa (Lakeview), Ontario
Beautiful 3 Bedroom Condo Townhome Backing Onto Nature Trails, The Unit Features An Eat In Kitchen, Living Room That Walks Out To The Fenced Yard, And a Family Room in the basement Gives You Extra Living Space, Close Proximity to GO station, Oshawa Centre, HWY 401, Shopping mall, and Beach. New HVAC and AC.(June 2024) Basement Washroom Recently Renovated. (id:50787)
RE/MAX Royal Properties Realty
336 Peek-A-Boo Trail
Tiny, Ontario
Top 5 Reasons You Will Love This Home: 1) Conveniently located just 1.5-hours from Toronto, presenting the perfect escape for weekend getaways or year-round living 2) Beach access directly across the road, where you can enjoy breathtaking sunrise views over the water, making every morning feel like a retreat 3) Charming 3-season covered sunroom, providing a cozy space to relax, unwind, and take in the fresh air, rain or shine 4) Bright and airy main level living spaces, designed for comfort and functionality, with an inviting layout perfect for entertaining or quiet family time 5) Excellent in-law suite potential with a secondary kitchen, offering flexibility for multi-generational living, rental income, or additional guest accommodations. 2,042 fin.sq.ft. Age 49. Visit our website for more detailed information. (id:50787)
Faris Team Real Estate
Faris Team Real Estate Brokerage
1006 - 38 Andre De Grasse Street
Markham (Unionville), Ontario
Brand New, Never moved-in Spacious 1 Bedroom + 1 Den Gallery Tower condo with 1.5 Bath. Located in the heart of Downtown Markham. 9ft ceilings with open East-facing clear Park-view with floor to ceiling windows. Den can be used as a 2nd bedroom or home office with upgraded double doors. Modern Kitchen with built-in appliances. Steps from Go Train Station, Viva Station, Highways 7 and 407, University, Shops, Cineplex, Restaurants, Banks, Groceries, Hotel and more. 1 Parking & 1 Locker. (id:50787)
Homelife Landmark Realty Inc.
2203 - 38 Andre De Grasse Street
Markham (Unionville), Ontario
Brand New 1+Den Condo With Parking & Locker At Gallery Towers In Downtown Markham! This stunning bright unit features 9-Ft Ceilings, Large Windows, Stylish Laminate Flooring, and a fashionably designed Kitchen boasts Sleek Granite Countertops and Built-In Appliances. The Spacious Den is large enough to be used as Second Bedroom or Home Office. Enjoy northwest park view from your Private Balcony. Prime location in DT Markham. Steps to VIP Cineplex, top-rated Restaurants, York University, shops, banks and more. Easy access to Hwy 7, 407 & 404, Go Transit and Viva. This building is Pet-Friendly with Pet Spa and Dog Park. LED Ceiling Lights in Living Room, Prime Bedroom and Den are already installed. Curtains installed. **Move-in Date Flexible** (id:50787)
Century 21 Kennect Realty
35 Biscayne Boulevard
Toronto (Wexford-Maryvale), Ontario
Welcome to this charming and sun-filled 3-bedroom, 2-bath detached home, featuring hardwood flooring throughout. Nestled in the sought-after Wexford-Maryvale area, this home sits in a tranquil and family-friendly neighborhood.The expansive basement offers a large recreation room, an additional bathroom, and a separate entrance, perfect for extended family or future rental potential. Step out onto the spacious deck and enjoy a generous backyard, ideal for relaxing or entertaining guests.A large driveway with a convenient carport adds everyday practicality. Located close to shops, transit, and major highways, this property offers incredible value compared to neighboring areas. Whether you're looking to move in as-is or make improvements to suit your style, this home offers endless potential in a great location. (id:50787)
Century 21 Percy Fulton Ltd.
81 Granger (Main & Upper) Avenue
Toronto (Kennedy Park), Ontario
Spacious 3 Bedroom Home And One Bath. Laminate Floors Throughout And Updated Kitchen With Granite Counters. Parking And Shared Laundry. Walking Distance To Great Schools, Parks, And Minutes To The TTC & Scarborough Go Train. Main Floor And Upper Level Only For Lease. Tenant Pays 60% Utilities. (id:50787)
RE/MAX Hallmark Realty Ltd.
352 Kennedy Street W
Aurora (Aurora Heights), Ontario
Welcome To This Fabulous Family Home On Prestigious Kennedy St West. Fantastic Layout With Large Principle Rooms Including Main Floor Office. Fully renovated in 2024 with $350K+ in upgrades. Family Size Kitchen Walking Out To Large Yard With Inground Pool.The modern kitchen boasts quartz countertops, new appliances, and a big breakfast bar . .Gleaming Hardwood.2nd Flr Balcony. Enormous Master With Renovated 5 Pce Ensuite And Big Walk In. Fully Finished Bsmt With Sep Entrance, Wet Bar, 5th Bedroom And 3 Pce Bath. Main Flr Laundry, Furnace and AC (2008) Owned, HWT(2020) ROOF& Door (2023) The saltwater pool with The updated motor(2020) for the pump. The heater for the pool does not work (as" is"). (id:50787)
Dream Home Realty Inc.
Lower - 48 Carpendale Crescent
Ajax (Northeast Ajax), Ontario
Welcome to this desirable 1 bedroom (lower) property located in the North East region of Ajax. Meticulously maintained, this beautiful house exudes luxury and offers a comfortable and elegant living experience. With an open concept design, this home is perfect for those seeking a stylish and spacious rental. (id:50787)
RE/MAX Millennium Real Estate
1205 - 1080 Bay Street
Toronto (Bay Street Corridor), Ontario
The High-Rise Luxury Boutique Present By The Pemberton Group, Locate Inside The University Of Toronto, Near By Bay & Bloor St. 648 Sq.Ft Unit + 132 Sq.Ft Walk-Out Balcony With Unobstructed Views. Gorgeous Luxury West Facing 1 Bedroom + Large Den That Could Be Used As A 2nd Bedroom or Home Office. Floor To Ceiling Windows W/ Great Natural Lighting. 9 Ft Ceilings, Completely Upgraded Suite. Extremely Smart & Functional Layout With No Space Wasted. Steps To University Of Toronto, Yorkville, Bloor St, Subway Station, Restaurants, Upscale Shopping & Much More! (id:50787)
Aimhome Realty Inc.
60 James Stokes Court
King (King City), Ontario
Welcome to 60 James Stokes Crt, a luxurious estate nestled in the heart of King City's most coveted neighbourhood. This stunning residence, situated on one of the largest and most private ravine lots in the Kingsview Manors community, spans approximately 10,000sqft. of meticulously finished living space. This expansive home offers unparalleled quality, craftsmanship and care throughout, boasting premium hardwood and exquisite millwork, custom casings and plaster mouldings. The gourmet chef's kitchen is equipped with top-of-the-line Subzero, Wolf, and Miele appliances, including a 48" Wolf gas range, built-in double wall ovens, and a Miele steam oven. A dedicated servery with built-in Miele coffee machine & Subzero wine fridge adds to the convenience and elegance of this home. The spacious living and family rooms offer two distinct areas of comfort, with a gas fireplace in the living and electric fireplace in the family room. The opulent primary suite is a true retreat, complete with a massive custom walk-in closet, a gas fireplace, and a spa-like 5-piece ensuite featuring a stand-alone soaker tub, double vanity, and an expansive Spa shower. Three additional generously sized bedrooms on the upper level, all with custom closet organizers, ensure's ample space for family and guests. The fully finished basement with 10' ceilings includes a custom kitchen, wet bar, home gym, cold cellar, laundry room, dining area, family room, 3-pc bath, 2-pc powder room, and a walk-up to the backyard as well as to the garage---ideal for live-in in-law or nanny accommodation. Outside, the property is an entertainer's dream. A 20' x 40' saltwater pool, outdoor kitchen, cabana with vaulted cedar ceiling and custom built-in wood burning pizza oven, and a children's playground to complete the outdoor oasis. A heated triple-car garage with custom cabinetry, heated & epoxy flooring. With a wealth of modern amenities, this property is an exquisite tribute to King City luxury. (id:50787)
Intercity Realty Inc.
508 - 4200 Bathurst Street
Toronto (Clanton Park), Ontario
Luxury Unit In High Demand Building Across From Earl Bales Park. Clean And Bright 1 Bedroom, 1 Bathroom Unit With A Walk Out To Balcony From Living Room And Bedroom. 5 Appliances, Laminate Floors. Direct Bus To Subway Right Outside Close To Hwy 401 & Allen Rd., Shopping, Restaurants, Synagogues And All Amenities. This Building Has A Shabbos Elevator. Included Is One Parking And Locker. This Unit Is A Great Place To Call Home Or Excellent For An Investment (id:50787)
Homelife/cimerman Real Estate Limited
22 Hutchison Road
Guelph (Clairfields/hanlon Business Park), Ontario
Brand New Pre-Construction Single Family Home in sought-after south end Guelph in the appealing Royal Valley community. Still time to choose finishes! Unique separate exterior entrance to basement.4 bed/2.5 bath, large open concept living area. Beautiful oak staircase. Double sink vanity in ensuite with separate shower. Pot lights galore. 2nd floor laundry. Tens of thousands of upgrades, too many to list. Close to all amenities and Guelph University. Tarion warranty applies. (id:50787)
RE/MAX Escarpment Realty Inc.
409 - 15 London Green Court
Toronto (Glenfield-Jane Heights), Ontario
Located on Top of Derrydowns Park and its many scenic trails! This bright and spacious corner unit offers the perfect blend of nature and city living. It features 3 bedrooms, 2 bathrooms, a generous living and dining area with a walkout balcony, eat-in kitchen and Huge ensuite laundry. The all-inclusive maintenance fee covers premium cable and high-speed internet. Conveniently situated minutes from York University, major highways, subway stations, and shopping- excellent choice of Combination Urban living and Pure Nature! High end internet bundle included in maintenance. (id:50787)
Royal LePage Terrequity Realty
137 Mcmurchy Avenue S
Brampton (Brampton South), Ontario
Custom Built on over 50ft wide lot, and 2 years new, this 2,980 sqft home offers unparalleled luxury in a prime location. Featuring 4 spacious bedrooms and a large den on the upper level, it also has a basement ready to be converted into two separate apartments with a legal separate entrance. Top-tier finishes include hardwood flooring, recessed pot lights, and a chef-inspired kitchen with stainless steel appliances and quartz countertops. The master suite offers a 5-piece ensuite, a large walk-in closet, and oversized windows. Additional features include rough-ins for a security system, central vacuum, and Ethernet cable connections. With coffered ceilings, crown moulding, and an aggregate concrete driveway, this home blends style, comfort, and functionality. (id:50787)
Kapsons Realty Point



