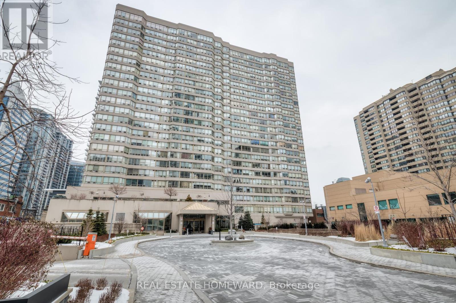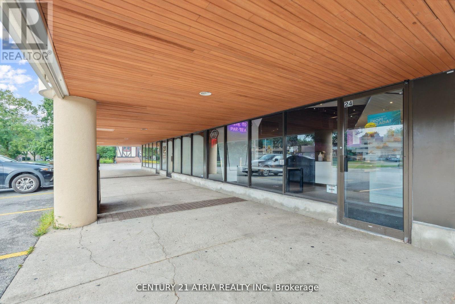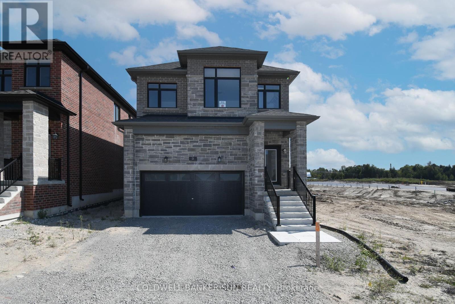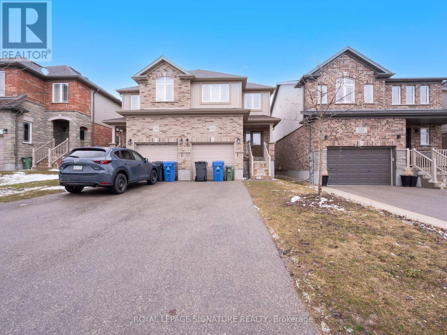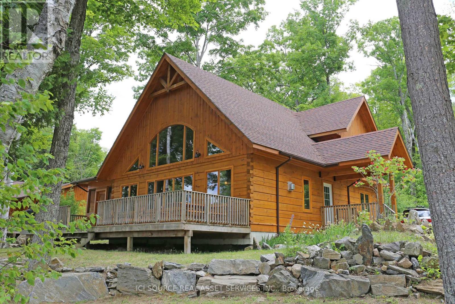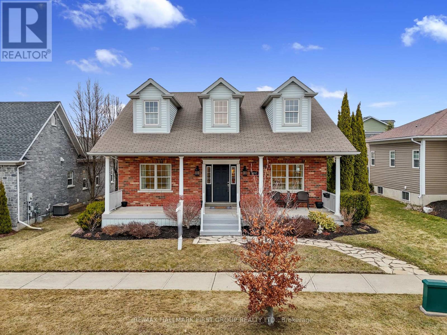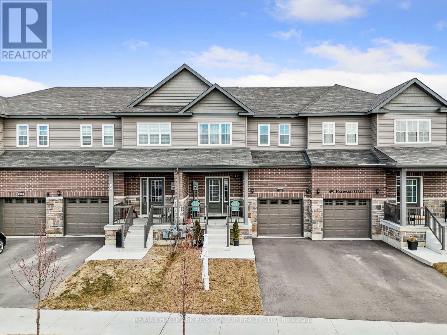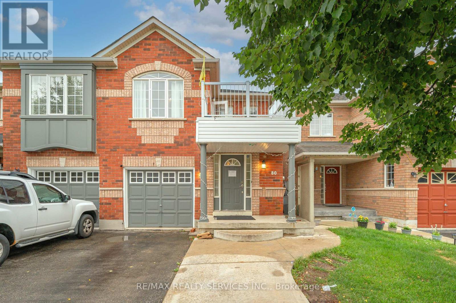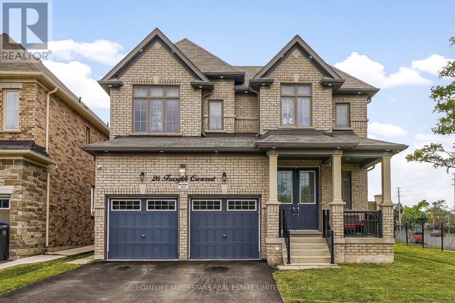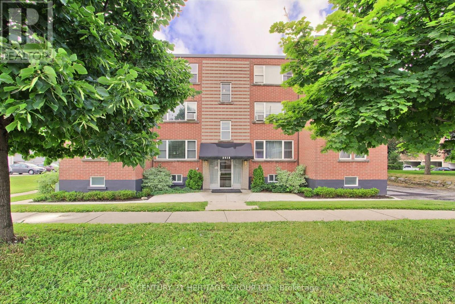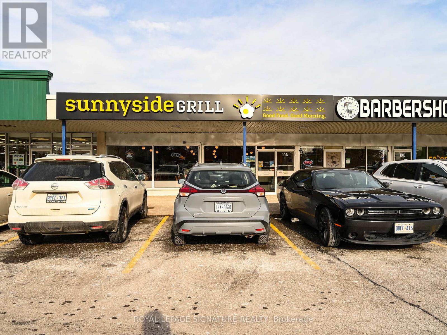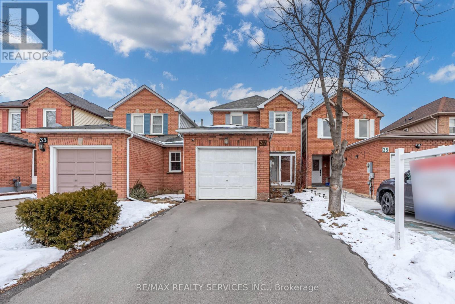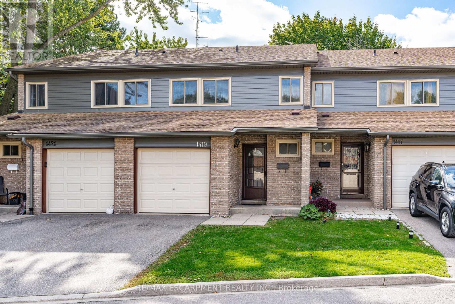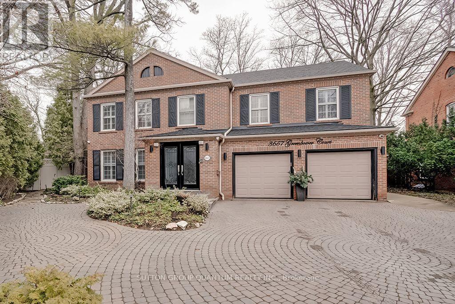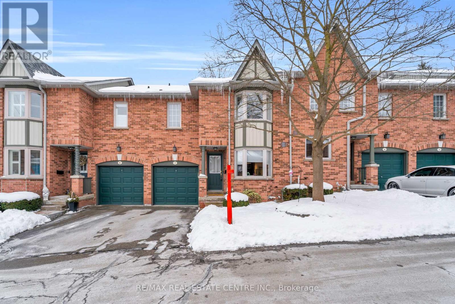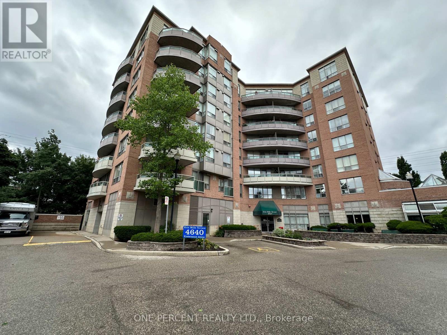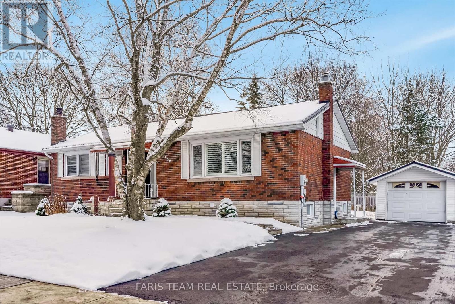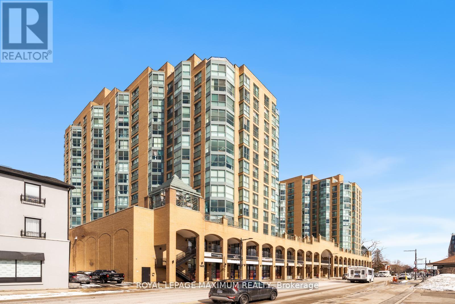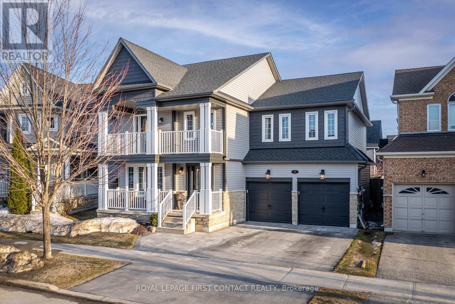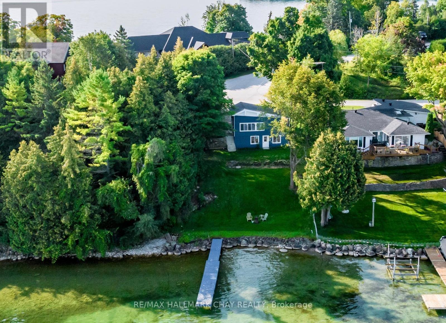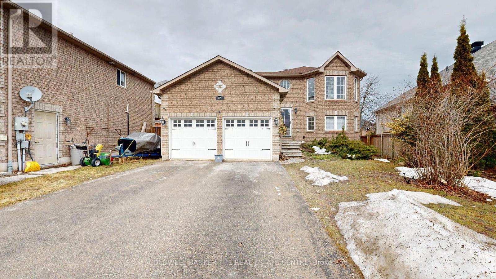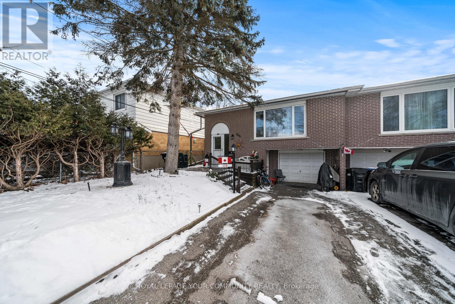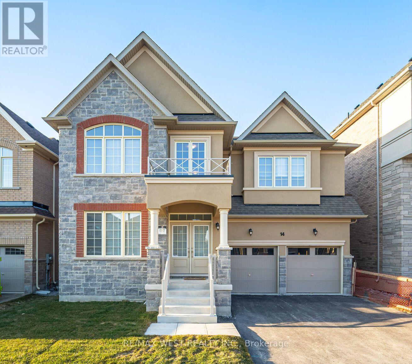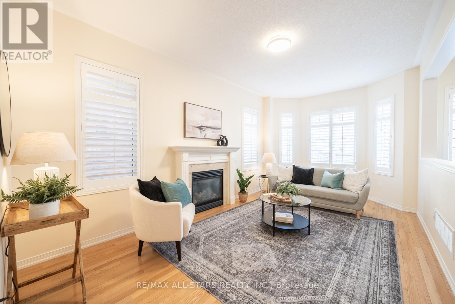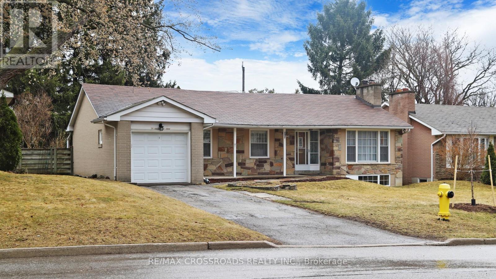202 - 30 Greenfield Avenue
Toronto (Willowdale East), Ontario
Luxury Living At Rodeo Walk by Tridel Heart of Yonge & Sheppard area. Over 930 Square Feet. Open Concept, 1+1 Large Unit With W/O to A Large Terrace Perfect for Entertaining. Modern Kitchen With Quartz Countertops And Breakfast Bar. Large Den Can Be Used As A Second Bedroom. All Utilities are included. Amazing Facilities: 24Hr Concierge, Game Rm, Party & Meeting Rm, Library, Pool, Sauna, Squash/Racquet Court,Gym, Guest Suite & Visitor Parking, Steps To Yonge-Sheppard Subway Station, Sheppard Center, Restaurants, Banks. 3 Mins to Highway 401. Top School Zone Include: Earl Haig Ss, Avondale P.S., Claude Watson School of Arts & Cardinal Carter Academy for the Arts. Must See!! (id:50787)
Real Estate Homeward
604 - 432 Main Street E
Hamilton (Stinson), Ontario
Spacious 2 Bedroom & 2 Bathroom With A Large Terrace Balcony Over Looking Escarpment. Large Window, Open Concept Layout With Over 1000 Square Feet Of Living Space. Convenient Ensuite Laundry With Plenty Of Storage Space. One Parking Space Included With The Unit. Steps Away From Shopping Center, Pharmacy, And Public Transportation. (id:50787)
Right At Home Realty
408 - 1585 Markham Road
Toronto (Malvern), Ontario
Prime Location!!! Professional office in Commercial Condo Building for Sale in Markham & Sheppard Ave East. The unit has 2 big offices, ideal for Accounting firms, Lawyers office, Insurance Brokers, Mortgage Brokers, Real Estate Agents, Engineering or Architecture firms etc. The unit can be refurbished and upgraded to suite your business requirement. The unit includes 2 underground parking spaces and the building has visitor parking available with pass. Annual taxes for the unit is $4887.49 + $66.86 for each parking space (year 2024). (id:50787)
Century 21 Innovative Realty Inc.
24 - 35 Harvard Road
Guelph (Kortright West), Ontario
Own a global bubble tea franchise in Guelphs high-traffic upper city area! Located across from the University of Guelph in a busy plaza with excellent visibility, foot traffic, and major tenants. This easy-to-manage, quick-service business is ready for immediate operation. Base rent $3137.50 plus TMI and HST, with a lease until 2028 and an option to renew 2 more terms. (id:50787)
Century 21 Atria Realty Inc.
35 Soltys Drive
Whitby, Ontario
Very well constructed legal basement apartment. Double door private backyard walks up entrance. Backyard backing to park. 2 bedrooms with large windows and mirror door closet. 2 Full washrooms. Samsung appliances. Quartz countertops in kitchen and bathrooms. Ensuite laundry included. No pets and non-smokers preferred. (id:50787)
Homelife G1 Realty Inc.
170 Sudbury Street
Toronto (Little Portugal), Ontario
Very versatile parking spot easily accessible from 4 buildings: 170/150 Sudbury St, 68 Abell St, and 36 Lisgar St. Easy access through P1 underground level. (id:50787)
Right At Home Realty
3 Gateway Drive
Barrie, Ontario
Brand new built less than 2 years old home, situated on a premium lot. Nestled just steps away from the bustling heart of South Barrie, this property is a testament to architectural brilliance brought to you by a custom builder renowned for top-tier craftsmanship. This large 2-storey home boasts 2,295 sq ft of living space, making it ideal for families seeking room to enjoy. With 4 bedrooms and 3.5 bathrooms this home ensures everyone has their own space. Perfectly balanced, sits the second-floor bedrooms with an open concept main floor, which hosts, a large great room, dining room, pantry, kitchen, and kitchen island connecting everyone in one functional plan. This diverse property can be utilized as a stunning single-family home or customized to accommodate a separate entry for multi-generational living or that savvy investor looking to add to their portfolio. Just steps away from amenities like South Barrie Go Station, Costco, schools & parks. 9' Ceilings on main, smooth ceilings throughout finished areas, soft touch mechanism included in all kitchen cabinets and drawers. stained oak veneer stairs and oak pickets, posts, and railing, in all finished stairwells. Rough in drains for 3 piece washroom in basement. Rough in for Central Vacuum to garage from all living spaces. Garage ceiling outlets ready for future garage door openers. White decora switches and decor receptacles in all finished areas. This home also has a Tarion Warranty for your peace of mind. Enjoy the allure of a brand new property and get ready to call this your next home. (id:50787)
Coldwell Banker Sun Realty
Lot 27 Bamsey Drive
Hamilton Township, Ontario
-Beautiful hillside building lot with views of RiceLake on south shore of Rice Lake in the Kawarthas region of Ontario.-Rice Lake is a popular destination for year round living and cottage vacations.-Rice Lake is approx. 23 miles long, 3-4miles across and has 20 islands-Lot is across the street fom Rice Lake-Rice Lake offers beautiful scenery, excellent fishing, and various water activities-Deeded lake/water access to Rice Lake approx. 500 feet/152m from front of lot-just under one acre-sloping, treed.hillside lot with views-year round access amongst luxury homes-recreational or year round use-schools nearby-Location-approx. one hour (67 miles/107kms) east of GTA-Easy highway access including Highway 407 ETR-Enjoy amenities of Northumberland County, Peterborough, Bewdley, Port Hope, Coburg-Conservation area-Possible Vendor Take Back financing at attractive rates and terms-one of very limited remaining building lots in this established Rice Lake neighbourhood-Enjoy your vacation and leisure time at your hillside dream home with lake views, not in your car travelling there.-Approx 67 miles/107 kms east of Toronto with easy highway acess-all sizes and measurements approximate and irregular. (id:50787)
RE/MAX Real Estate Centre Inc.
278 Ambrous Crescent
Guelph (Kortright East), Ontario
A modern multi level semi-detached house with a great open floor layout. Spacious living room with large windows offer plenty of natural light. Spacious modern kitchen with stainless steel appliances and breakfast bar. Convenient powder room located on main level. On the second floor, master bedroom with walk-in closet and 4-piece ensuite plus 2 other well-sized bedrooms and the main bathroom, large windows throughout and walk-out to good sized backyard. Close to all amenities including University of Guelph and Stone Road Mall just minutes away. Stainless steel stove, fridge and dishwasher. Washer and Dryer, attached garage, A/C, ensuite laundry on upper level. Basement great for additional storage. (id:50787)
Royal LePage Signature Realty
88 Dundas Street E
Belleville (Belleville Ward), Ontario
This affordable home is opening its doors, providing opportunity for first time home buyers to finally get the keys to their very own home! This home offers the ability to simply turn key and move in, all you need to do is unpack your things and enjoy! This two bedroom home also provides the opportunity for a third bedroom which is currently used as an office. This property is close to downtown, shopping and amenities, while being set back away from the road for your own enjoyment! *For Additional Property Details Click The Brochure Icon Below* (id:50787)
Ici Source Real Asset Services Inc.
343101 15 Side Road
Amaranth, Ontario
Embrace the charm of country living with this farm property! With over 80 acres of land, a barn, large workshop & farmhouse, this property will appeal to the farmer or investor alike. The charming 4-bedroom, 2-bathroom home exudes warmth & character, blending modern amenities with timeless appeal. The cozy living spaces are filled with natural light & warmth from the wood stove. The expansive barn has ample space with a large loft for hay storage and its well-suited for housing livestock with 100A electrical, water (with heat tracer) and 8 stalls. The 40x80 Workshop is a versatile space, ideal for machinery repair or storage. Equipped with its own 100A electrical,16 foot door and drive through doors for easy access. Located just 25 minutes from Orangeville, this property offers the perfect blend of rural tranquility with access to local amenities. **EXTRAS** Approx. 60 workable acres(used to grow hay) with potential for more, 8 paddocks, 4 pastures with good fencing, 3 lean to, Wooded area in back of property for firewood. Small grain silo, wood storage, dog run on property. House has newer floors, furnace, and doors. (id:50787)
Real Broker Ontario Ltd.
B - 1016 Twin Pine Lane
North Frontenac, Ontario
Fractional Ownership of 5 weeks per year in a luxury Log Vacation Home on the Shores of Mississagagon Lake. Fully Furnished with high quality appliances with leather sofa and chairs and solid wood custom furniture. Hardwood and Ceramic flooring throughout. Fully screened in porch with dining set and oversized front deck just steps from the shoreline. Fully Property Managed for your convenience. Just arrive and enjoy. *For Additional Property Details Click The Brochure Icon Below* (id:50787)
Ici Source Real Asset Services Inc.
C - 1016 Twin Pine Lane
North Frontenac, Ontario
Fractional Ownership of 5 weeks per year in a luxury Log Vacation Home on the Shores of Mississagagon Lake. Fully Furnished with high quality appliances with leather sofa and chairs and solid wood custom furniture. Hardwood and Ceramic flooring throughout. Fully screened in porch with dining set and oversized front deck just steps from the shoreline. Fully Property Managed for your convenience. Just arrive and enjoy. *For Additional Property Details Click The Brochure Icon Below* (id:50787)
Ici Source Real Asset Services Inc.
A - 1016 Twin Pine Lane
North Frontenac, Ontario
Fractional Ownership of 5 weeks per year in a luxury Log Vacation Home on the Shores of Mississagagon Lake. Fully Furnished with high quality appliances with leather sofa and chairs and solid wood custom furniture. Hardwood and Ceramic flooring throughout. Fully screened in porch with dining set and oversized front deck just steps from the shoreline. Fully Property Managed for your convenience. Just arrive and enjoy. *For Additional Property Details Click The Brochure Icon Below* (id:50787)
Ici Source Real Asset Services Inc.
878 Carlisle Street
Cobourg, Ontario
Situated in the highly desirable New Amherst community, this well-kept, turnkey bungalow offers the ease and convenience of one-level living. A spacious covered front patio with a stone path leading to the entrance sets the stage for this inviting home. Step inside to a bright, grand foyer that seamlessly flows into open-concept living spaces. Sleek flooring, a natural gas fireplace, and a tray ceiling with recessed lighting enhance the warmth and style of the living area. The formal dining space features a bay window and is ideal for hosting large gatherings or intimate dinners. Designed for both function and style, the kitchen boasts rich wood cabinetry, built-in appliances, a breakfast bar with pendant lighting, and an informal dining area with direct access to the covered patio, perfect for effortless outdoor entertaining. A direct connection from the garage to the kitchen ensures easy grocery unloading in any weather. The main-floor primary suite offers a generous layout, a walk-in closet, and a private ensuite. A well-appointed guest bedroom and full guest bath provide comfort for visitors. The conveniently located laundry area, with a spacious double-door storage closet, enhances everyday practicality. The lower level presents a blank canvas, ready for customization to suit your lifestyle needs. Outside, a spacious back patio overlooks a low-maintenance yard, offering a peaceful retreat. Located just moments from Cobourg's top amenities, including Northumberland Hills Hospital, and with easy access to Highway 401, this home is the perfect blend of comfort, convenience, and carefree living. (id:50787)
RE/MAX Hallmark First Group Realty Ltd.
1104 - 100 Garment Street
Kitchener, Ontario
Experience urban living at its finest with this stylish, tastefully upgraded one-bedroom condo in the heart of Kitchener's Innovation District, offering $20,000 in modern upgrades designed for comfort and luxury. The suite features ample in-suite storage with upgraded flooring, a private 52 sq. ft. outdoor terrace perfect for relaxing or entertaining, and a sleek kitchen with custom lengthened cabinets and added storage. Enjoy custom window coverings, including silhouette blinds and blackout blinds in the bedroom, additional pot lights enhancing the ambiance, and premium paint finishes throughout. Take in spectacular northwest-facing views of lush greenery, Victoria Park, and the vibrant Kitchener West neighborhood. Ideally located steps from the LRT and GO Train station for easy commutes, and surrounded by shops, cafes, restaurants, and bars, its perfect for professionals and students with proximity to Google, D2L, Deloitte, KPMG, and top schools like the U of W School of Pharmacy and McMaster's Medical School. The condo also offers incredible lifestyle amenities, including a fully equipped gym, co-working and media/party rooms, a rooftop garden, and bike storage, plus secure garage parking with a license plate reader. A short stroll to Victoria Park, enjoy year-round activities like skating, water sports, an outdoor gym, splash pad, festivals, and events. With premium upgrades, an unbeatable location, and access to fantastic amenities, this condo offers modern urban living at its best --- schedule your private tour today! (id:50787)
Exp Realty
489 Hayward Street
Cobourg, Ontario
The main floor features an open layout, where a spacious living room is bathed in natural light from a large window. The dining area seamlessly extends to the back deck through a walkout, creating an inviting indoor-outdoor flow. The kitchen is designed for style and efficiency, showcasing built-in stainless steel appliances, including a natural gas stove, ample cabinetry with a side pantry, and a central island with pendant lighting and a breakfast bar. A guest bathroom and direct garage access complete this level. Upstairs, the primary bedroom provides a relaxing retreat with a walk-in closet and a private ensuite featuring a separate soaker tub and shower enclosure. Two additional bedrooms, a full bathroom, and a convenient second-level laundry room enhance everyday comfort. The lower level holds endless possibilities, offering ample storage and the potential to customize additional living space. Outdoors, enjoy a backyard with a private deck and permanent pergola structure, ideal for entertaining or quiet relaxation. Located just minutes from downtown Cobourg, Lake Ontario, and with easy access to the 401, this home is an excellent opportunity to establish roots in the heart of Northumberland. (id:50787)
RE/MAX Hallmark First Group Realty Ltd.
142 Grand River Street N
Brant (Paris), Ontario
Welcome to 142 Grand River Street N in Paris! Unlock a rare investment opportunity in one of Ontario's most charming towns. Nestled right in the heart of Paris, this versatile mixed-use property offers endless possibilities for savvy investors or entrepreneurs looking to establish roots in a thriving community. This solid 2.5-storey brick triplex features three self-contained unitsan excellent setup for those wanting rental income while keeping options open for personal use or future expansion. The property includes two spacious 2-bedroom units and one generous 3-bedroom unit, offering versatile living arrangements for tenants or owners alike.But that's just the beginning. Included on the property is a historic two-storey barn (approx. 35' x 39'), dating back to the 1800s. Whether you envision a creative studio, workshop, retail space, or an income-generating rental, the potential is undeniable. Refurbish and reimagine - this space is ready for its next chapter. What truly sets this property apart is its core commercial zoning. Imagine running your own boutique, café, office, or gallery at street level while living steps away, all within the energetic downtown core. Paris is a destination community, popular with both residents and visitors, and known for its vibrant local businesses, beautiful riverside views, and small-town charm. Whether you're an investor, entrepreneur, or visionary, this property delivers location, versatility, and income potential all in one. (id:50787)
RE/MAX Escarpment Realty Inc.
150 Winters Way
Shelburne, Ontario
Immaculate and elegant discover the refined amenities of this sophisticated executing style residence.4 Bedroom Huge Modern Built, Premium Upgrades Including a Smooth Ceiling on the Main Floor and an Oak Staircase From the Main to The Second Floor, The House Is 1920 Sq.Ft. Plus The Basement-848 Sq. Feet With premium finishes throughout and a family-friendly location near parks, schools, and amenities, this home is not to be missed. Walk out Basement. (id:50787)
Century 21 Green Realty Inc.
80 Winners Circle
Brampton (Northwest Sandalwood Parkway), Ontario
Look No Further " Beautiful Semi Detached, Sep Living, Dining & family room, 3+1 Bedrooms & 4 Bathrooms House In the New highly sought after area of Brampton. This Spacious home has Breakfast area with Beautiful Kitchen with extended cabinets, large island opening to the living room, overlook and access to the backyard. Foyer with 2 piece bathroom, Closet & access to the garage. Master Bedroom Comes with a 4 piece ensuite, w/i closet and Balcony. 3 additional bedrooms & a full Additional bathroom on Second floor, upgraded washrooms , recently painted, pot lights. Front Brick House With Large Windows And Plenty Of Sunlight In The Whole House. Extended driveway that can fit 5 car parking including garage. Basement includes Separate Entrance, 1 bedroom, great size living room, spacious kitchen and 3 pc bathroom. *** Much More To Explain*** (id:50787)
RE/MAX Realty Services Inc.
26 Forsyth Crescent
Brampton (Credit Valley), Ontario
Absolute Show Stopper!! Fully Upgraded With Legal Finished Basement!! 4 Spacious Bedroom With 2 Masters!! 3 Full Washroom On 2nd Floor!! Fully Upgraded Luxury Kitchen With Built In Kitchenaid Appliances!! Granite Counter & Backsplash!! Hardwood Floor!! Sep Entrance To Professionally Finished Bsmt!! Over $150K Spent On Upgrades. (id:50787)
Homelife Superstars Real Estate Limited
509 - 5025 Four Springs Avenue
Mississauga (Hurontario), Ontario
Experience Luxury Living at Amber Condos 5025 Four Springs Ave, Mississauga! Welcome to very spacious 2-bedroom, 2-bathroom corner condo with a balcony that offers modern elegance & breathtaking, unobstructed views. The open-concept design is highlighted by floor-to-ceiling windows, allowing natural light to flood the space and create a bright, inviting atmosphere. The stylish kitchen boasts stainless steel appliances, granite countertops, and ample storage. The primary bedroom features hardwood flooring, a walk-in closet, and a private ensuite bath with a bathtub. 2nd bathroom has a standing shower giving everyday choices featuring the best of both worlds. The second bedroom also offers hardwood flooring, a large closet & an abundance of natural light. Additional features include in-suite laundry with a stacked washer/dryer, an underground parking spot, and a secure locker for extra storage. Amber Condos provides an array of premium amenities, including a gym, yoga studio, indoor pool, sauna, media room, party room, billiards room, guest suites, and 24/7 concierge services. Ideally located just minutes from the GO Train, the future LRT, and key locations like Square One Shopping Centre, Erin Mills Town Centre, and the Mississauga City Centre, offering excellent connectivity. Commuters will appreciate the quick access to Highways 403, 401, and the QEW, making travel a breeze. With nearby transit, major highways, shopping, dining, and entertainment options, this condo perfectly combines luxury, convenience & modern living. Whether you're looking to relax in style, entertain friends, or explore Mississauga, Amber Condos offers the ideal home base for a modern, active lifestyle. With nearby transit, major highways, shopping, dining, and entertainment options, this condo perfectly combines luxury, convenience, & modern living. Whether you're looking to relax in style, entertain friends, or explore Mississauga. Amber Condos 5025 Four Springs Ave, Mississauga your home! (id:50787)
RE/MAX Gold Realty Inc.
8 - 2418 New Street
Burlington (Brant), Ontario
Discover Urban Elegance: Spacious 2-Bedroom Corner Unit in the Heart of Burlington. Experience the perfect blend of comfort and convenience in this bright and airy corner unit, boasting expansive windows that bathe the space in natural light. Revel in the spaciousness of two beautiful bedrooms, each complemented by ceiling fans for your comfort. The entire unit is unified by new vinyl plank flooring, adding a touch of modern sophistication underfoot. Indulge in culinary delights in the modern galley kitchen, equipped with sleek stainless steel appliances, subway tiled backsplash, and ample cupboard space. A contemporary barn door separates the bedrooms from the living space for an added layer of privacy. The living area extends into a beautifully remodelled bathroom featuring a chic frosted glass door. Step outside and find yourself in the vibrant heart of downtown Burlington, with an array of amenities just a short walk away. Enjoy the peace of mind that comes with enhanced security features, including a Ring doorbell and digital lock at your unit entrance. Benefit from the added convenience of building amenities such as visitor parking, onsite laundry, bike storage, and separate storage locker. This unit also includes a coveted surface parking spot and a low monthly fee of $495 that covers your essential services including heat, water, parking & property taxes. Embrace the lifestyle you deserve in this no-rental community your new home awaits. (id:50787)
Century 21 Heritage Group Ltd.
10a - 1375 Southdown Road
Mississauga (Clarkson), Ontario
This is your chance to own a profitable and fully turnkey breakfast restaurant, located in a vibrant neighborhood and supported by a strong franchise network. With a 10-year history of success, this established location has proven itself as a consistent performer, making it an ideal opportunity for an aspiring restaurateur or experienced operator. The restaurant features 90 seats, providing ample space to accommodate a steady flow of customers while maintaining an inviting, comfortable atmosphere. Recently renovated to meet current brand standards, the space is modern, stylish, and perfectly designed to attract both loyal locals and new visitors.As part of a rapidly growing chain, this location benefits from comprehensive franchise support, including marketing, training, and ongoing operational assistance. It has become a neighborhood favorite, with a strong, loyal customer base ensuring consistent foot traffic and repeat business. With the backing of a proven, profitable business model and a brand on the rise, this is an exciting opportunity to step into a thriving market with long-term potential. Don't miss out on this exceptional chance to own a successful, neighbourhood breakfast restaurant in the sought after Clarkson community. (id:50787)
Royal LePage Signature Realty
37 Solway Avenue
Brampton (Heart Lake East), Ontario
Nestled in the sought-after Heart Lake East community, this beautifully maintained link home boasts 3+1 bedrooms and 3 bathrooms, offering the perfect combination of comfort, style, and convenience. With its spacious layout and modern upgrades, this home is ideal for families. The upgraded kitchen features sleek stainless steel appliances, while vinyl flooring runs throughout the home, adding both style and durability. The generously sized primary bedroom includes double closets for ample storage. The finished basement provides additional living space with its own kitchen, bedroom, and full bathroom, perfect for extended family or guests. Conveniently located just steps from grocery stores, schools, public transit, and more, this property truly has it all! ***Please note that this is a link property*** ** This is a linked property.** (id:50787)
RE/MAX Realty Services Inc.
1419 Ester Drive
Burlington (Tyandaga), Ontario
Don't miss this amazing opportunity and the best deal in Tyandaga. 1419 Ester drive is a unique split level townhome with 3 bedrooms, 1.5 bathrooms, an attached single car garage and features a private rear yard which you don't find to often in townhomes. Bonus 9 ft high ceiling in basement. Located just minutes to the 403 and 407, Costco and Sobey's are just down the road and right along the public transportation routes this location can't be beat. Come and put your finishing touches on this great townhome at a very affordable price. (id:50787)
RE/MAX Real Estate Centre Inc.
5308 - 70 Annie Craig Dr Drive
Toronto (Mimico), Ontario
Indulge Yourself In Luxury Lakeside Living. Welcome To The Gem Of Humber Bay ~ Vita On the Lake By Renowned Mattamy Homes. Modern & Spacious One Bedroom Suite With Walk In Closet.One Parking Spot & Storage Locker. 4PC Zen Inspired Bathroom With Luxurious Spa Soaker Tub. Oversized Balcony Features Panoramic Views of Lake Ontario And City Skyline. Perfect For Relaxing. The Sunset Is A Must See. Meticulously Maintained Stainless Steel Kitchen Appliances, Quartz Counters & Upgraded Backsplash! Smart Ecobee Thermostat. World Class Resort Style Amenities Including Fitness Centre, Yoga Studio, Sauna & Outdoor Pool. Massive Terrace With BBQs & Seating. Guest Suites, Pet Wash, 24 Hour Concierge Service. Host Your Friends & Family For Any Event In the Enormous Party Room. Steps To Lake Ontario, Bike Paths, Walking Trails, Restaurants, Groceries, Farmers Market & Coffee Shops. Short Commute To Downtown. Quick Access To Gardiner. Don't Miss Your Opportunity To Call This Unit Your Next Home! (id:50787)
RE/MAX West Realty Inc.
703 - 156 Enfield Place
Mississauga (City Centre), Ontario
Luxury Building In The Heart Of Mississauga, Gorgeous 2 Bedrooms + 2 Full Bathrooms + Den (3rd Bedroom), Largest Corner Suites In All Of Square One, Upgraded Strip Hardwood Floors In Living/Dining & Den. Huge Eat-In Kitchen W/ Ceramics And Upgraded Stainless Steel Appliances, Gorgeous Views. Living/Dining Rm W/Walkout To Open Large Balcony That Offers breathtaking Views. Very Bright & Spacious! State Of The Art Amenities: Indoor Pool, Tennis, Library, Squash, Gym, Sauna, Billiards Room, BBQ Terrace, Kids Playground, 24-hour Security, and More. Prime Location Steps to Transit, Conveniently Located Within Walking Distance to Square One Shopping Centre, Living Arts, Parks, Schools, Soon-To-Come LRT and So Much More. Mins From 403, QEW. DON'T MISS IT! (id:50787)
Royal LePage Platinum Realty
3657 Greenbower Court
Mississauga (Erin Mills), Ontario
TRULY OUTSTANDING CURB APPEAL!!! THIS HOME IS SITUATED ON A MOST SOUGHT AFTER SECLUDED COURT IN ONE OF MISSISSAUGAS MOST COVETED NEIGHBOURHOODS. THIS FAMILY/EXECUTIVE HOME CONSISTING OF 3487 SQUARE FEET (AS PER MPAC) IS BEING OFFERED FOR SALE FOR THE FIRST TIME BY THE ORIGINAL OWNERS. THIS IS AN IRREGULAR PROPERTY 46.40FT FRONTAGE, 114.34FT SOUTH, 161.65 FT NORTH AND 128.67 FT ACCROSS THE REAR. THIS IS TRULY A REMARKABLE OFFERING WITH A VERY FUNCTIONAL MAIN FLOOR WITH A DEN OR OFFICE, SEPARATE FORMAL DINING ROOM, OPEN CONCEPT DOWNSVIEW KITCHEN WITH STAINLESS STEEL APPLIANCES COMMERCIAL RESTAURANT GARLAND RANGE AND COOKTOP, CENTRE ISLAND (9FT BY 3FT). KITCHEN OVERLOOKS FAMILY ROOM WITH WET BAR, FLOOR TO CEILING STONE FIREPLACE (GAS), BUILT IN OAK BOOKCASES, WALK OUT TO DECK AND SOLARIUM (20FT BY 17FT). PICTURESQUE VIEWS OR LANDSCAPING IN BOTH FRONT YARD AND REAR YARD SETTING. EXTREMELY PRIVATE REAR YARD SETTING FEATURES STREAM, POND AND WATERFALL AND EXTENSIVE DECKING. IDEAL FOR ENTERTAINING YOUR FAMILY AND GUESTS OR FOR QUIET ENJOYMENT!! (id:50787)
Sutton Group Quantum Realty Inc.
7 - 76 River Drive
Halton Hills (Georgetown), Ontario
Introducing a very rare offering to own a spectacular executive townhome positioned in the exclusive enclave of Georgetown Estates perfect for those searching for a turn key lifestyle. Beautifully renovated throughout, this luxurious home showcases 3 bedrooms and 4 baths and offers 1,380 square feet of sophisticated finishes in an open concept layout. Supplementary space can be discovered in the finished walk-out lower level highlighting a recreation room with cozy gas fireplace and 2 piece bath. Front foyer welcomes you into the main level introducing an abundance of natural sunlight through large windows that highlight the gorgeous hardwood flooring. Living room, sitting at the rear of the home, features crown moulding, pot lights and a walk-out to a secluded, lovingly landscaped rear yard and patio. The magnificent and pristine kitchen has been completely modernized by Silverwood Kitchens and features built-in Bosch appliances and a wealth of cabinet and counter space. On the second level you will be greeted with 3 spacious bedrooms including a primary bedroom with bay window, walk-in closet and striking 4 piece ensuite bath with separate shower and exquisite soaker tub. The level is complete with a 4 piece bath and laundry facilities for added accessibility. Fully finished walk-out basement is wonderful for entertaining and relaxation. Enjoy resort-like living in the city, steps to Glen Williams and the Credit River. Meticulous and professionally landscaped grounds include a heated inground swimming pool exclusive to residents. Perfect location and effortless access to shopping and local amenities. Move in and relish maintenance free living! (id:50787)
RE/MAX Real Estate Centre Inc.
4-6 - 13 Edvac Drive
Brampton (Gore Industrial North), Ontario
Prime industrial condo with truck-level dock and oversized drive-in shipping door.5264 Sqft, Approx. 10% office space, 90% industrial, currently used for warehousing. Well-managed condo corporation with low maintenance costs. Flexible layout can be separated into 3 units to suit buyer'sneeds. Ideal for businesses requiring storage, distribution, or light manufacturing. A must-see for companies seeking functional space with room for growth. Seller is willing to offer VTB financing. M4 Zoning (id:50787)
Century 21 Green Realty Inc.
17 - 3540 Colonial Drive
Mississauga (Erin Mills), Ontario
Brand New two story, two bedroom townhouse in a great neighborhood. The large, bright and spacious living room and kitchen looks out to a generous terrace. The Kitchen is equipped with a large pantry, great cupboard space, stainless steel appliances and a terrific island. One underground parking spot #353. In close proximity to the University of Toronto's Mississauga campus, Erin Mills Town Centre, Credit Valley Hospital, public schools, Grocery stores and Mississauga public transit offering routes nearby. Tenant will pay 100% of all utilities. Utility providers include: Genesis, Enbridge and Metergy Solutions. Internet is included in your monthly rent!! (id:50787)
Ipro Realty Ltd.
103 - 4640 Kimbermount Avenue
Mississauga (Central Erin Mills), Ontario
THIS IS AN ADULT LIVING BUILDING. RESIDENT HAS TO BE 65+, BOARD APPROVAL NEEDED. Excellent Location! Stunning Adult Style Living 65+. Spacious 1 bedroom, 1.5 Bath Unit On Ground Floor In The Heart Of Erin Mills. Bright Sunny Open-Concept W/ 9 Ft Ceilings. Unit Upgraded Throughout: New Vinyl Flooring, New Ss Appliances & Quartz Countertop, New Paint And New Light Fixtures. Gorgeous Prime Bedroom With A 3 PC ensuite With A Sedentary Walk-In Shower. Steps To Erin Mills Town Centre, Credit Valley Hospital, Grocery, Restaurants & Libraries! Minutes Away From Major Transit Routes, Hwy 403, 407, Go Station And Bus. Resort-Style Amenities. Easy Access 1 Underground Parking And Locker. Look No More! Visit Today And Experience The Epitome Of Luxury Living! (id:50787)
One Percent Realty Ltd.
288 Springfield Crescent
Clearview (Stayner), Ontario
This Brand New Detached Home Offers 3 Bedrooms and 2 and Half Bathrooms. Hardwood floors Throughout Main Floor with Carpet Stairs. Open Concept Family Room and Kitchen. Enjoy the Convenience of Second Floor Laundry. Bright Family Room with Gas Fireplace. Spacious Primary Bedroom with Large Ensuite. Nestled in a quiet, family-friendly neighborhood, this home is situated on a fantastic property, ideal for creating memories and enjoying outdoor activities. Large Basement Windows. (id:50787)
Pontis Realty Inc.
132 Rodney Street
Barrie (Codrington), Ontario
Top 5 Reasons You Will Love This Home: 1) Pride of ownership radiates throughout this charming home, with recent updates including a newer furnace (2020), a newer central air conditioner (2021), a brand-new front and side door, and a new washer and dryer (2022) 2) Enjoy a move-in ready opportunity with fresh vinyl flooring on the main level, luxury vinyl plank flooring in the basement, and a new gas fireplace that brings added warmth and ambiance to the basement space 3) Unwind in a bright, carpeted 3-season sunroom with lovely views of the backyard 4) Separate entrance to the basement delivering additional flexibility and in-law suite potential 5) Added peace of mind of a steel roof on both the home and detached garage, with a double driveway accommodating three cars, plus one in the garage. 1,937 fin.sq.ft. Age 67. Visit our website for more detailed information. (id:50787)
Faris Team Real Estate
18 - 71 Laguna Parkway
Ramara (Brechin), Ontario
Three Bedroom Waterfront End Unit Condominium/Townhouse in the Beautiful Community of Lagoon City with Direct Access to Lake Simcoe and the Trent Severn Waterways. Featuring Laminate Flooring throughout Main Floor, Broadloom throughout 2nd Floor, Propane Fireplace, Ductless AC with Heat Pump + Baseboard Heating, Open Concept Living/Dining Combo Overlooking Canal with Walkout to Large Deck and Woodland View. Complex has Gazebo with Seating Area and Fire Bowl Available to all Owners. Lagoon City Amenities Include Community Association/Center, Restaurants, Hotel, Marina, Yacht Club, Tennis/Pickle Ball , Close to Golf Courses and Casino Rama (id:50787)
Century 21 B.j. Roth Realty Ltd.
601 - 150 Dunlop Street E
Barrie (City Centre), Ontario
MOVE IN READY! Discover a beautifully updated one-bedroom suite in the prestigious Bayshore Landing. This spacious unit is recently painted, new baseboards, laminated flooring, updated bathroom, modern light fixture and custom window coverings. The open-concept living and dining area flow seamlessly into a modern kitchen equipped with white cabinetry, a brand new dishwasher, new faucet and a breakfast bar with bar stools. The generously sized bedroom comfortably fits a king-size suite. This suite offers in-suite laundry, one underground parking space and an owned storage locker, all in a wheelchair-accessible building. Condo fees cover heat, hydro and water for worry-free living. Enjoy amenities like a pool, sauna, hot tub, gym and party room, plus a prime location steps from Kempenfelt Bay, scenic trails, vibrant downtown dining, shopping and the GO Train station. Perfect for first-time buyers, downsizers or investors, this is Barrie living at its finest. (id:50787)
Royal LePage Maximum Realty
7 Counsellor Terrace
Barrie (Innis-Shore), Ontario
Stunning Executive Home - Finished from top to bottom! Offering 4 generous-sized bedrooms and 3.5 bathrooms, perfect for a large family. The main level boasts gleaming hardwood and ceramic flooring, with expansive living and dining areas perfect for both everyday living and entertaining. The spacious kitchen features granite countertops, stainless steel appliances, and overlooks the open-concept family room, creating a perfect space for gathering and hosting. The huge primary suite is a true retreat, featuring his and her walk-in closets and a large ensuite with a stand-up shower and luxurious soaker tub. Step outside to enjoy the low-maintenance composite deck & fully fenced backyard, ideal for family gatherings and outdoor relaxation. This home has been meticulously updated, including new shingles (2021), new doors and windows throughout (2022), new siding, fascia & eavestrough (2022), new furnace and AC (2020), a brand new finished basement (2024) complete with rec room, bedroom/home office & 3 pce bathroom, and stylish new stairs and railings (2024) complete the fresh, modern look. This prime south end Barrie location is just mins to schools, parks, shopping & highway access. Don't miss out on this incredible opportunity! (id:50787)
Royal LePage First Contact Realty
895 Concession Rd 17
Tiny, Ontario
Just steps from the beach, this solid brick 3-bedroom, 2-bathroom bungalow sits on a spacious 100ft x 150ft level lot. Designed with an open-concept layout, it's perfect for entertaining. Enjoy cozy nights by the wood-burning fireplace, the convenience of main-floor laundry, and easy access with a desirable horseshoe driveway. Loaded with upgrades, including forced air gas heating, central air conditioning, a backup generator, and modern pot lights. The multiple separate entrances to the basement offer great potential for an in-law suite. Plus, you're within walking distance of Tiny Cove Marina! (id:50787)
Century 21 Regal Realty Inc.
47 Moon Point Drive
Oro-Medonte, Ontario
Renovated home/cottage with stunning views of Lake Simcoe! This turnkey property features 70 feet of pristine waterfront with a natural rocky shoreline, crystal-clear water, and a hard sandy/rocky bottom. Nestled in a quiet, desirable neighbourhood, its just minutes from Orillias shopping, restaurants, and hospital. The completely updated interior offers a bright and modern open-concept kitchen and great room, a main-floor bedroom, and a stylish 3-piece bath. The spacious walkout lower level boasts a large rec room with potential for an additional bedroom. Enjoy outdoor living with a large, landscaped yard perfect for entertaining, water is perfect for swimming and relaxing. Three new appliances included. A perfect lakeside retreatmove in and start making memories! (id:50787)
RE/MAX Hallmark Chay Realty
420 Big Bay Point Road
Barrie (Painswick North), Ontario
Gorgeous 3-Bed, 3-Bath Home for Lease - Prime Location Near Waterfront & Amenities! Nestled in a family-friendly neighbourhood, this freshly painted home offers the perfect blend of modern updates and everyday convenience. Just moments from Barrie's sparkling waterfront, top-rated schools, parks, plazas, and major commuter routes, this home is designed for comfortable living. Step inside to discover a professionally luxury custom kitchen, featuring quartz countertops with quartz backsplash, stylish faucet, and stainless steel appliances. The bright, eat-in kitchen flows seamlessly into the living space, complete with a fully re-modelled design. Upgrades feature fully renovated washrooms throughout the home. The spacious primary suite boasts a custom wall unit, while the additional bedrooms offer plenty of space and natural light. The home showcases upgraded laminate flooring and abundant storage throughout. Enjoy outdoor living with a charming front porch and a large backyard with a generous deck, perfect for entertaining. Additional features include central air conditioning, wine & beverage cooler, carbon monoxide detector, and a walkout to the backyard. This stunning home truly offers the best of style, space, and location - don't miss out on this exceptional leasing opportunity! (id:50787)
Royal LePage Your Community Realty
3931 Menoke Beach Road
Severn, Ontario
FIRST TIME OFFERING WITH THIS CUSTOM BUILT 3-BEDROOM / 3 BATHROOM HOME ON THE SHORES OF LAKE COUCHICHING WITH BREATHTAKING SUNRISES AND SERENE LAKESIDE LIVING - ONCE INSIDE, YOU ARE GREETED BY A GRAND PINE VAULTED CEILING AND A FLOOR TO CEILING NATURAL STONE FIREPLACE CREATING A WARM AND INVITING ATMOSPHERE - THE OPEN CONCEPT LIVING AREA IS PERFECT FOR ENTERTAINING OR RELAXING WITH IT'S LARGE WINDOWS FRAMING THE PANORAMIC LAKE VIEWS WHILE FILLING THE HOME WITH NATURAL LIGHT - THE WELL APPOINTED KITCHEN IS IDEAL FOR FAMILY GATHERINGS, FEATURING BUILT IN APPLIANCES AND AMPLE COUNTER SPACE - THERE ARE TWO SETS OF SLIDING DOORS LEADING TO AN ELEVATED DECK OVERLOOKING EXTENSIVE LANDSCAPING AND NATURAL STONE STEPS LEADING TO THE CHILD FRIENDLY WATERFRONT - THE BALANCE OF THE MAIN LEVEL CONTAINS A SPACIOUS BEDROOM, HOME OFFICE OR DEN, 3 PIECE BATHROOM AND A LAUNDRY ROOM WITH INSIDE ENTRY TO THE OVERSIZED SINGLE GARAGE - THE MASSIVE PRIMARY SUITE IS SITUATED ON THE UPPER LEVEL LOFT PROVIDING A PEACEFUL RETREAT WITH ITS OWN ENSUITE, WALK IN CLOSET, LARGE STORAGE AREAS AND PRIVATE SITTING AREA WITH WATER VIEWS - THE PROFESSIONALLY FINISHED WALKOUT BASEMENT PROVIDES EXTRA LIVING SPACE WITH IT'S LARGE REC ROOM, BEDROOM, 3 PIECE BATHROOM AND SEPARATE ENTRY THOUGH SLIDING GLASS DOORS - THIS BEAUTIFUL PROPERTY IS SERVICED WITH NATURAL GAS FORCED AIR HEAT, CENTRAL AIR CONDITIONING, BELL FIBE HIGH SPEED INTERNET - IDEALLY LOCATED ON A QUIET DEAD END ROAD AND HAS EASY ACCESS TO THE HIGHWAY 11 CORRIDOR WITH A COMFORTABLE 1.5 HOUR DRIVE TO THE GTA - EMBRACE THE BEAUTY OF WATERFRONT LIVING WHILE BEING CLOSE TO MANY LOCAL AMENITIES SO DON'T MISS THIS OPPORTUNITY TO OWN THIS LAKESIDE GEM AND BEGIN YOUR FAMILY LEGACY TODAY! (id:50787)
Century 21 B.j. Roth Realty Ltd.
62 Ambler Bay
Barrie (Georgian Drive), Ontario
LAGAL DUPLEX in great location! Minutes to Georgian College, Royal Victoria Hospital and HWY 400 with a short drive to GO station for easy commute. 5 minutes drive to Groceries, Shops, Restaurants and all amenities. Upper unit: 3 Bed 1 Bath with nice Deck overlooking the huge fully fenced backyard, Lower unit: 2 Bed 1 Bath feels like ground floor with big above grade windows throughout and walk out to extra-large deck facing the backyard. Separate entrances and private laundry in each unit. Both units renovated in last 3 years. Laminate flooring throughout. Roof shingles 2019. Newer appliances. Keep it as an Income-generating investment or Live in one unit and rent out the other to help pay the mortgage! Extra large Pie-shaped lot + R3 zoning + 8 parking spots = potential for 3rd unit in the backyard for extra income or multi-generation living. (id:50787)
Coldwell Banker The Real Estate Centre
368 Agar Avenue
Bradford West Gwillimbury (Bradford), Ontario
Excellent investment opportunity. Well cared for raised bungalow with an attached garage and parking for 3 cars. Upper and lower level have fantastic long term tenants who are staying. Lovely backyard. Easy walking distance to shopping, schools and restaurants. **EXTRAS** Roof reshingled in 2023, Furnace replaced in 2016. Upper level rent is $2468 per month (inclusive of utilities). Lower level rent is $1383 per month (inclusive of utilities). Utilities for 2023 were $4400. (id:50787)
Royal LePage Your Community Realty
14 Kenneth Rogers Crescent
East Gwillimbury (Queensville), Ontario
Welcome to 14 Kenneth Rogers Cres! This newly built 5-bedroom, 4-bathroom luxury home offers 3,277 sq. ft. of above-grade living space, designed with high-end finishes and premium upgrades throughout. The open-concept layout is enhanced by 9-foot ceilings, hardwood flooring and upgraded ceramic tile throughout with an elegant oak railing staircase with upgraded black metal pickets. The gourmet kitchen is a chefs dream, featuring upgraded cabinetry with extended uppers and crown molding, a large quartz center island with a high-end graphite double sink, premium faucet, stunning waterfall countertop, and a sleek 36" wall-mount chimney hood fan. High-end Electrolux appliances, including a counter-depth refrigerator, front-load washer & dryer, and Frigidaire dishwasher add both style and functionality. The primary bedroom features a walk-in closet plus second double closet and spa ensuite with double vanity and freestanding soaker tub. The four additional spacious bedrooms also have Jack and Jill Bathrooms. Designed for modern comfort and security, the home is equipped with a built-in alarm system. Ideally situated close to schools, shopping, dining, amenities, and major highways. This meticulously crafted home is a rare opportunity for luxury living in a prime location. A must see! (id:50787)
RE/MAX West Realty Inc.
206 Church Street
Markham (Markham Village), Ontario
Location, location! Fantastic opportunity to own a vacant (no home on property), premium building lot (56 ft x 202 ft) in high-demand Markham Village surrounded by multi-million dollar homes! Live in a highly sought-after, family-friendly and super convenient neighbourhood walking distance to the shoppes, restaurants and cafes on Main Street Markham, multiple excellent schools, community centres, libraries, walking trails, conservations, Milne Dam Park, Morgan Pool, Playgrounds/Splash Pads, Markham-Stouffville Hospital and moments to all conveniences & Hwy 407! Excellent grading for building your dream home. North/South Exposure. Come join The Village where a sense of community still exists! **EXTRAS** Survey available. Property taxes not yet assessed. Buyers to do their own due diligence for buyer's build purpose. (id:50787)
RE/MAX All-Stars The Pb Team Realty
94 Creekland Avenue
Whitchurch-Stouffville (Stouffville), Ontario
Welcome to 94 Creekland Avenue in Stouffville! This stunning detached home offers 4 bedrooms, 4 bathrooms, a finished basement, and over 3,100 square feet of living space. With 9-foot ceilings and a spacious layout, you'll love the openness. There's a versatile dining area that has room for additional seating. The kitchen is bright, open, and flows effortlessly into the eat-in area overlooking the backyard. Thinking about a dream kitchen makeover? This layout is a perfect blank slate for your vision. Upstairs has 4 generously sized bedrooms, each with ample closet space. The primary suite is at the back of the house with its own spacious 4-piece ensuite. The finished basement features a bedroom, a 3-piece bathroom, and a multi-purpose room ready for movie nights, a home gym, a playroom, or all three. The space is yours to customize however you like.The home is located in a prime family-friendly neighbourhood. Walking distance to top-rated public, Catholic, and French immersion schools, as well as secondary schools. Parks, trails, and shopping plazas are all nearby. Quick access to Highways 404 and 407 and two GO stations. **EXTRAS** Washer & Dryer 2020, AC 2017 (id:50787)
RE/MAX All-Stars Realty Inc.
14 Brightbay Crescent
Markham (Grandview), Ontario
Must-See Home at Henderson & Steeles! Discover this exceptional 3+1 bed, 2 bath bungalow on a premium 60 ft frontage x 107 ft deep south-facing lot in the prestigious Grandview Estates! Nestled in a family-friendly community, this home offers the perfect blend of urban convenience and natural serenity-just steps from parks, top-rated schools, shopping, dining, and major highways. Enjoy nearby biking trails leading to the scenic Don Valley Park & Toronto, plus strong investment potential with the upcoming subway extension! A rare find in one of the city's most sought-after neighborhoods! Act fast opportunities like this dont last! (id:50787)
RE/MAX Crossroads Realty Inc.

