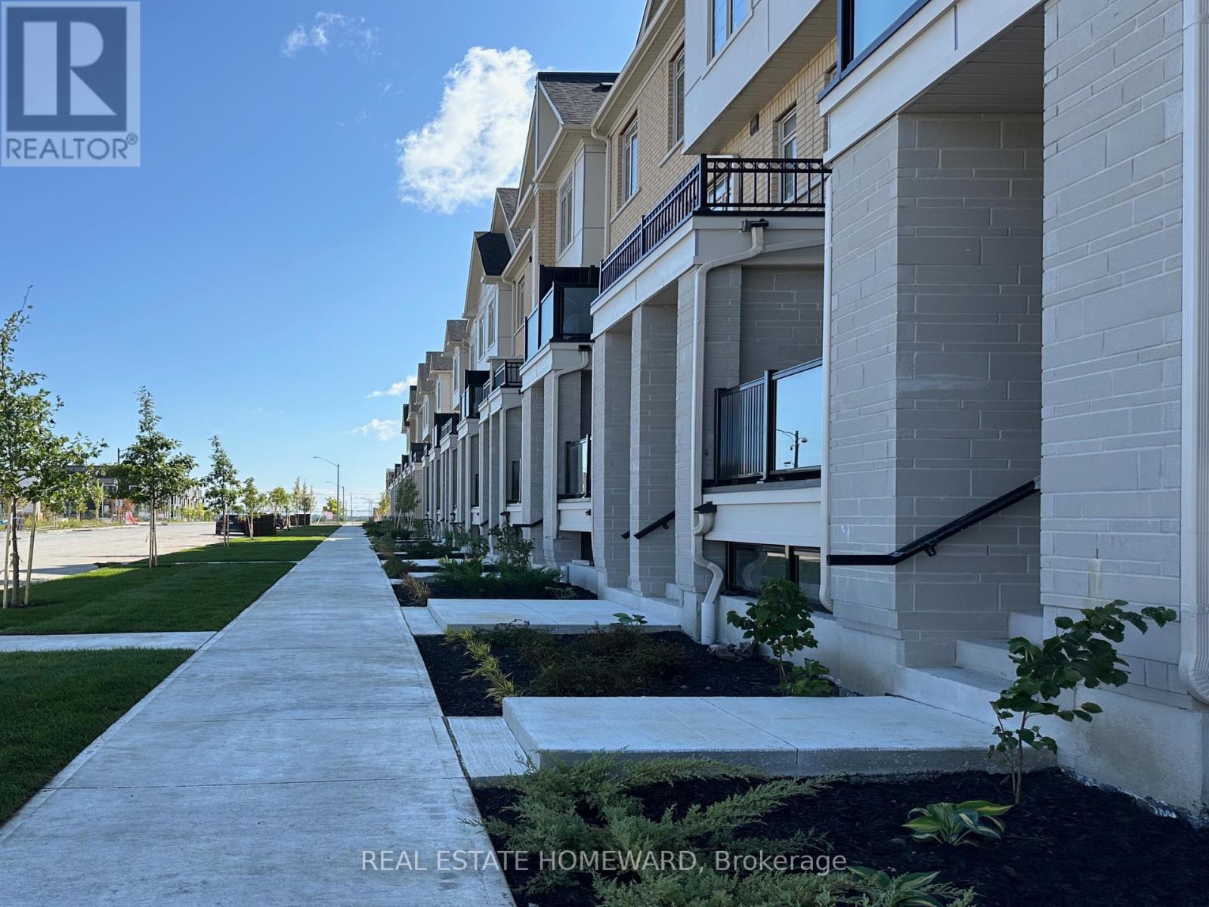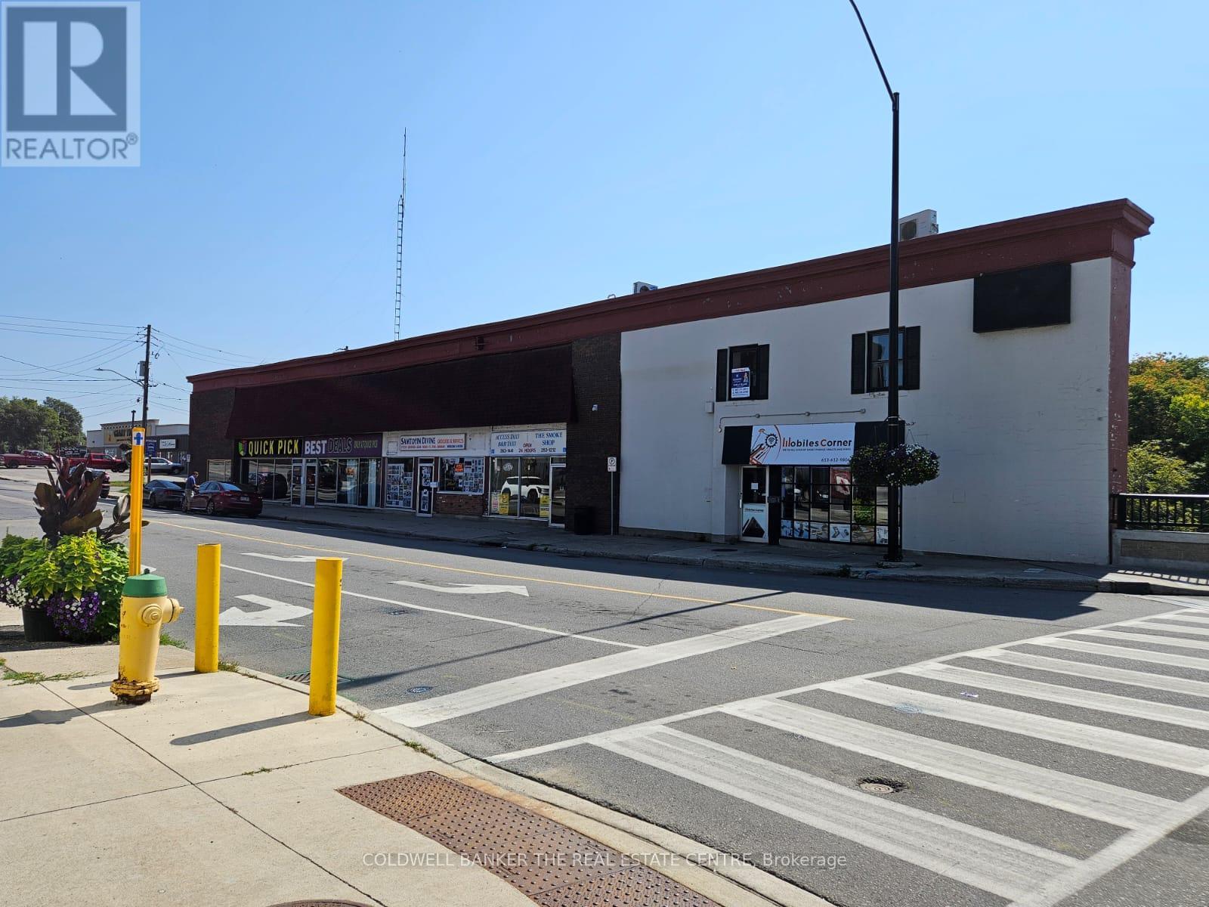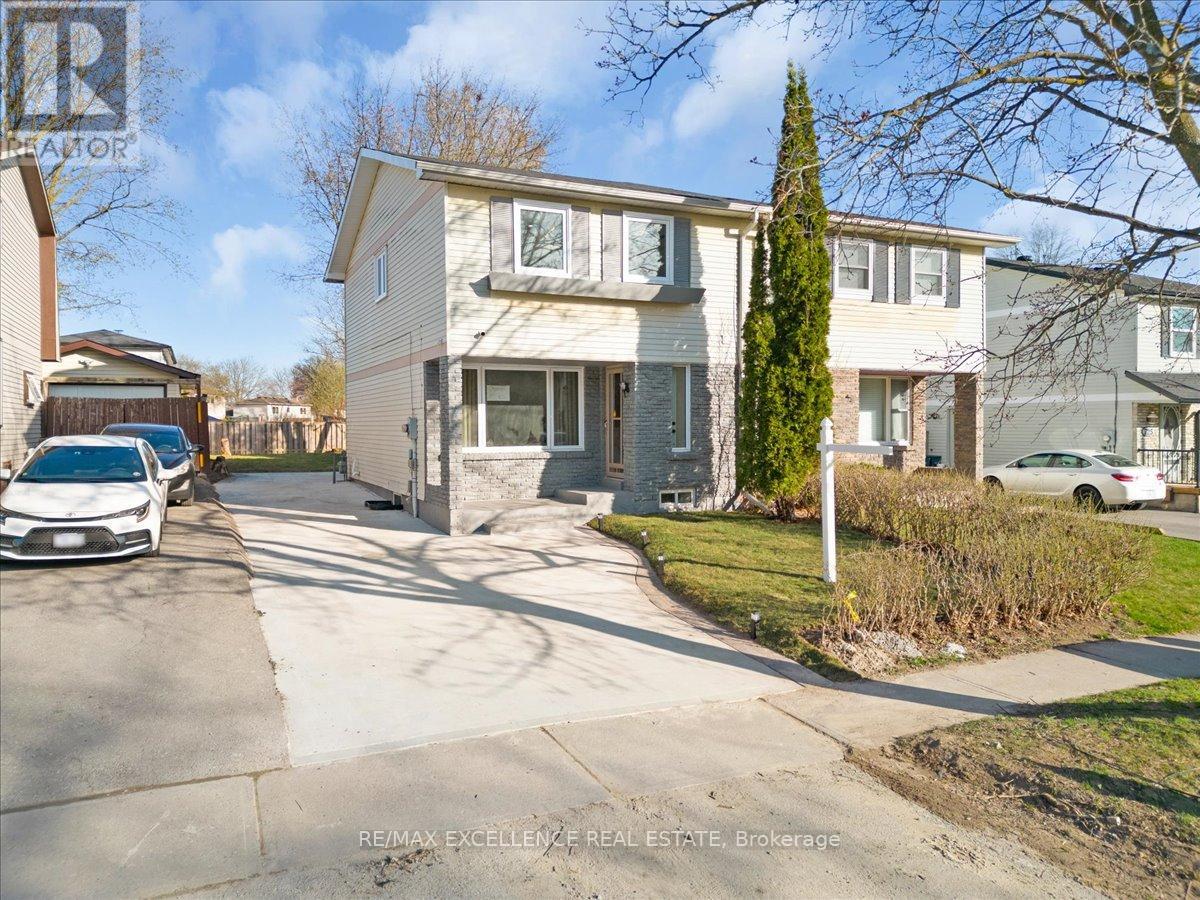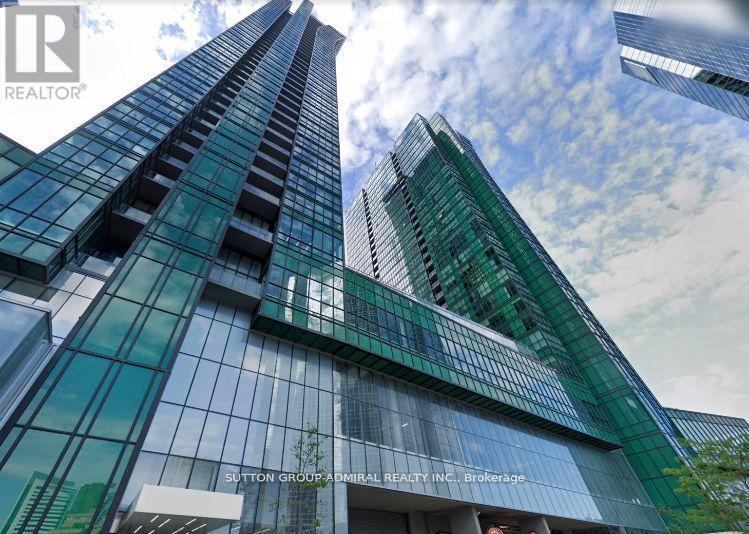603 - 2501 Saw Whet Boulevard
Oakville (Ga Glen Abbey), Ontario
Welcome to a spacious, penthouse in the Brand new Saw-Whet Condominiums Where Sophistication Meets Convenience 1 bedroom + den suite offering a perfect blend of modern design and functionality. The Unit comes with a parking spot with EV Charging. A bright, open-concept layout with soaring 9ft ceilings and expansive windows, this unit is bathes in natural light. The modern sleek kitchen comes equipped with built-in appliances, quartz countertops. The den provides the ideal space for a home office or a guest room. Residents will enjoy premium amenities, including: rooftop BBQ area, Fitness Centre, Wi-Fi enabled workspaces, concierge service, pet wash station. Nestled in the Heart of Glen Abbey, Oakville, this location offers proximity to top-rated schools, dining, shopping, entertainment, and is just minutes from Downtown Oakville's waterfront. Commuting is effortless with easy access to Highway 403, QEW, and the Bronte GO Train. (id:50787)
Ipro Realty Ltd.
5794 Victoria Park Road
Rama First Nation 32 (Rama First Nation), Ontario
Beautiful 4-season waterfront cottage on Lake Couchiching. Turn-key and fully winterized, this stunning open-concept cottage features 4 bedrooms, 2 full bathrooms, and an additional shower. Enjoy over 50 feet of waterfrontage, a spacious deck with panoramic views, and your own private dock. The vaulted ceilings with exposed wood beams and a modern kitchen with quartz countertops create a warm and inviting interior. Property includes an oversized detached double garage with loft storage, new high volume septic system (May 2023), UV and water treatment systems (2022), and a partially renovated basement with sump pump (2022). Comes fully furnished with new California shutters throughout (2022). Municipal gas, central A/C, garbage pick up, and high-speed internet. Also includes brand new bedrooms sets & BBQ (2022) and sofa sets (2025). Located steps from a clean private beach and minutes to boating and fishing on Lake Simcoe. Walking distance to the casino. Licensed for rental use (ONLY one in the area) - ideal for personal enjoyment or income generation. A rare opportunity for lakeside living or investment! (id:50787)
RE/MAX Crossroads Realty Inc.
A - 240 Highfield Road
Toronto (Greenwood-Coxwell), Ontario
Welcome to this bright and spacious 2-bedroom apartment featuring a large private east-facing deckperfect for enjoying your morning coffee in the sunshine. Located on a quiet, tree-lined residential street, just steps from the 24/7 Gerrard St. East streetcar and a short walk to Greenwood Subway, this unit offers the best of city living without the hassle of elevators or high-rise buildings.Situated in the heart of trendy Leslieville (Greenwood & Gerrard), you're minutes from downtown Toronto and just around the corner from The Beaches, Indian Bazaar, Riverdale, Greektown, and East York. Enjoy local favourites like Mahas, Sanagans Meat Locker, Moti Mahal, Good Behaviour Ice Cream, and Glory Hole Doughnuts. With No Frills, parks, gyms, schools, and every amenity you need at your doorstep, this is a lifestyle location that checks all the boxes. Minutes Away From TMU (Ryerson) Univ, Univ Of Toronto & George Brown College. Close To The Dvp & Gardiner. + Hydro. Private Parking available speak to LA.Available June 1 dont miss out! (id:50787)
Keller Williams Advantage Realty
1655 Palmers Sawmill Road
Pickering (Duffin Heights), Ontario
BRAND NEW NEVER OCCUPIED Exceptional 2-Bedroom, 2.5-Bathroom Townhouse offering a Bright and Airy Open-Concept Layout. Extensively Upgraded by the Builder. Contemporary Kitchen with Clean Lines, Generously Sized Living Space, and Expansive Windows that Flood the Interior with Natural Light. Incredibly Bright. Balcony Conveniently Located off the Main Living Area. Finished with Oak Staircases Throughout. Equipped with Central Air, Caesarstone Kitchen Countertops, and Upgraded Cabinetry Throughout. Smooth, High Ceilings add to the Modern Feel. The Primary Suite Includes a Walk-in Closet and a Spacious Ensuite Featuring Glass Shower Doors and a Double Vanity. Includes a Private Garage Plus an Extra Parking Space Directly in Front Offering (2) Total Parking Spots. Also Features a Spacious Storage Room at the Garage Level and a Second Storage Space on the Living Room Level. Comes with a Full Appliance Package: Stainless Steel Fridge, Stainless Steel Stove, Stainless Steel Dishwasher, and Washer & Dryer. Garage Includes a Door Opener with (1) Remote. Covered Under a Full Tarion Warranty for Added Peace of Mind. Why Settle for Resale When You Can Own a Pristine, Never-Before-Lived-In Home?Surrounded by Everyday Essentials Close to Healthcare Facilities, Schools, Fitness Centres, Dining Options, Coffee Shops, Banks, and Places of Worship. Quick Access to HWY-401 and HWY-407, Close to Marina, and Nestled Within a Natural Heritage Protected Area. Perfect for Families A Truly Welcoming Community. Dont Let This Fantastic Opportunity Slip Away! HST Included in Price, Subject to Buyer Eligibility for HST Rebate. (id:50787)
Real Estate Homeward
1-15 Chambers Street
Smith Falls, Ontario
Priced to Sell!!! DW Zoning allows many uses: Retail, Food, Grocery, Medical, Art and More! Great foot traffic, Great visibility, close to Restaurants, Marina, Rideau River, Tourist attractions, Shops, Giant Tiger, 2H free street parking. Undermarket rents with upside potential. 670 sqft office can be easily rented separately to increase income. Perfect for Owner Operator- run your business in the vacant unit and get rent from the other units to cover expenses. The Old Rideau Theatre: a staple building with rich history and solid structure (NOT Designated Heritage). (id:50787)
Coldwell Banker The Real Estate Centre
227 Slingsby Landing
Milton (Ha Harrison), Ontario
This Tastefully Upgraded & Contemporary Home Features Hardwood Floors On 2nd & 3rd Floors & Stunning Light Fixtures. Discover this stunning townhome located in a sought-after neighborhood, offering convenience and charm. The open-concept layout is designed to maximize natural light, creating a bright and inviting space. Highlights include: A walk-out to a private balcony/terrace directly from the dining area. New appliances and a recently installed HVAC system. A cozy ambiance that feels like home the moment you step in. This property is currently vacant and ready for immediate occupancy. **EXTRAS** New Appliances - July 2023 except Dishwasher, New Washer/Dryer - July 2023, New Furnace - Nov 2023 (id:50787)
Ipro Realty Ltd
714 Willard Avenue
Toronto (Runnymede-Bloor West Village), Ontario
Welcome to 714 Willard Ave, an elegant 2 storey detached home with 3+2 bedrooms and 4 full bathrooms. This spacious family home was totally rebuilt in 2016 with a second storey addition, and has more than 1800 sq ft of above ground living space. The main floor features a bright open plan living and dining area with soaring 9-foot ceilings, hardwood floors, pot lights, and a tucked away 3-piece bathroom. The enormous chef's kitchen features granite countertops, a large breakfast bar with pendant lighting, and tons of storage. High-end stainless-steel appliances include a side-by-side fridge, a gas cook top, built-in oven and microwave, and a cabinet-front built-in dishwasher. What a wonderful space for entertaining with friends and family! From the kitchen you walk out to a deck and a large backyard patio, as well as a double garage. On the upper level there is a spacious primary bedroom with a 4-piece ensuite bathroom and a walk-in closet. There are also two more generous bedrooms, each with extra-large closets, a separate laundry room, a four-piece bathroom, and 9-foot ceilings. The lower level has two bedrooms, both with closets, a four-piece bathroom, a second laundry room, and a large living area. This flexible space can be a guest suite, office space, exercise room, teen hangout and more. As an added bonus, this home has two furnaces and two central air conditioners on the upper and lower levels - for optimal temperature control and comfort. Located in the sought after Bloor West Village neighbourhood, it's just steps from top rated King George Junior Public school and right around the corner from the subway bus. It's close to the shops and restaurants in both The Junction & Bloor West, and it's walking distance to Humber River parkland. What a great opportunity to own a spacious family home in one of west Toronto's best neighbourhoods! (id:50787)
RE/MAX West Realty Inc.
30 - 653 Village Parkway
Markham (Unionville), Ontario
Prime location in Markham Unionville! Well established condo traditional townhouse w/4 bedrooms & 2 Ensuite approximately 2,032 living space! Single garage and single driveway w/lot of visitor parking! Good property management w/low maintenance fee! Townhouse renovated from top to bottom! Modern family size kitchen w/granite countertop, pot lights, lot of kitchen cabinets, stainless steels high end appliances, & huge island, & double sink overlooks backyard! Marble floor & pot lights all through the main floor! Wall granite w/electric fireplace and floor to ceiling window at the living room overlooks frontyard! Master bedroom w/3 pcs ensuite and closet organizer! Steps To Too Good Pond, Main St Unionville, William Berczy P.S., Unionville H.S., New Kennedy Square, Langham Square, Markville Mall, Markham Town Square, Markham Civic Centre, Restaurants, Supermarket: FoodyMart, No Frills, Loblaws, and close to Hwy 407 & Hwy 404. (id:50787)
Homelife New World Realty Inc.
731 Hillcroft Street
Oshawa (Eastdale), Ontario
Welcome to this beautifully transformed 3+1 bedroom, 3-bathroom home, showcasing over $120,000 in premium upgrades. Every detail has been thoughtfully curated to offer an elevated living experience, blending timeless elegance with modern luxury. Step inside to find hardwood flooring throughout, a custom-designed kitchen featuring high-end appliances and sleek quartz countertop, perfect for the chef at heart. The spacious bedrooms are enhanced with custom closet organizers, offering style and functionality, while exquisite millwork throughout the home adds a rich, luxurious feel. Retreat to spa-like bathrooms with custom vanities and refined finishes. The home also features a completely finished basement with a kitchenette, ideal for extended family living. Outside, enjoy fresh curb appeal with a newly paved concrete driveway and new sod in both the front and backyard perfect for outdoor relaxation and gatherings. Every inch of this home exudes quality and craftsmanship, offering a true turnkey lifestyle in one of Oshawas most sought-after family communities. Conveniently close to all amenities, including top-rated schools, beautiful parks, shopping, public transit, and more.Dont miss your chance to own this move-in ready masterpiece! (id:50787)
Meta Realty Inc.
53 Kinross Avenue
Whitby (Brooklin), Ontario
Welcome to 53 Kinross Ave! This perfect family home features a large eat-in kitchen, 4 +1 bedrooms, 4 bathrooms and a finished basement. Enjoy the serenity of your morning coffee looking out the backyard onto the pond. The large entry leads to a spacious main floor offering a large kitchen with walk-out to the back deck, combined living/dining room, and family room overlooking the backyard with large windows that fill the room with natural light. The 2nd floor features brand new broadloom installed in February 2025, with a large primary bedroom overlooking the pond and a luxurious 4-piece ensuite. The additional bedrooms are generous in size with the 4th bedroom offering walk-out to private deck overlooking the park. This home also features a double car garage with plenty of storage room. Located in an excellent neighbourhood, this home is within walking distance of schools, parks, Main Street, grocery stores, easy access to 407 and more. This is a must see! (id:50787)
Century 21 Leading Edge Realty Inc.
705 - 705 King Street W
Toronto (Niagara), Ontario
Location! Location! Location! ... Vibrant And Exciting King St West Neighbourhood. Modern, Renovated, Large One Bedroom + Den, This Is A Spacious And Bright Unit Just Steps To Almost Everything. Great Services, T. T. C., Shops, Entertainment. This Building Also Has It All Including Outdoor Pool. Check Out The Virtual Tour And Call For Showings. Short Walk To Downtown Business Core. (id:50787)
RE/MAX Hallmark Realty Group
1707 - 9 Bogert Avenue
Toronto (Lansing-Westgate), Ontario
Bright and Spacious 2BR+Den In The Heart Of North York Emerald Park Buildings. 9 Foot Ceilings, High-End Appliances, Centre Island In Kitchen, Laminate and Floor To Ceiling Windows Throughout The Property. Great Layout With The Addition Of a Balcony. Excellent Location W/Direct Access To Subway, Close To 401, Park, Schools, Restaurants and More! Amenities Include: Gym, Concierge/Security, Pool, Atrium. Food Basics and Tim Hortons Directly Below and Many Local Shops (id:50787)
Sutton Group-Admiral Realty Inc.












