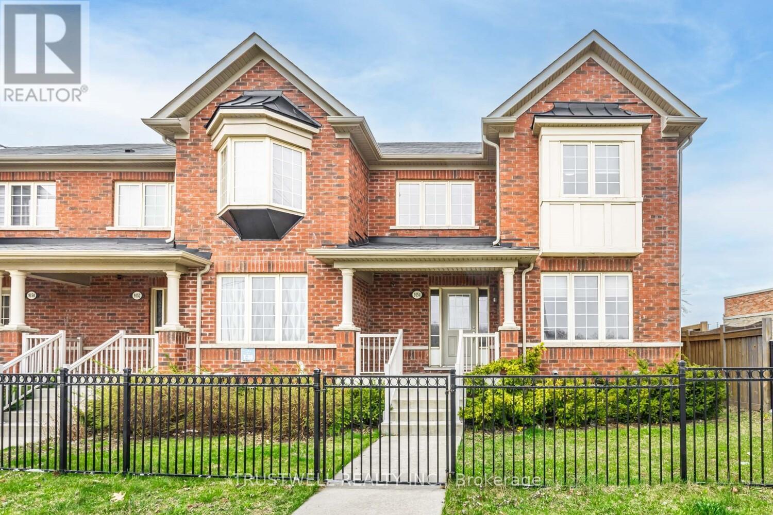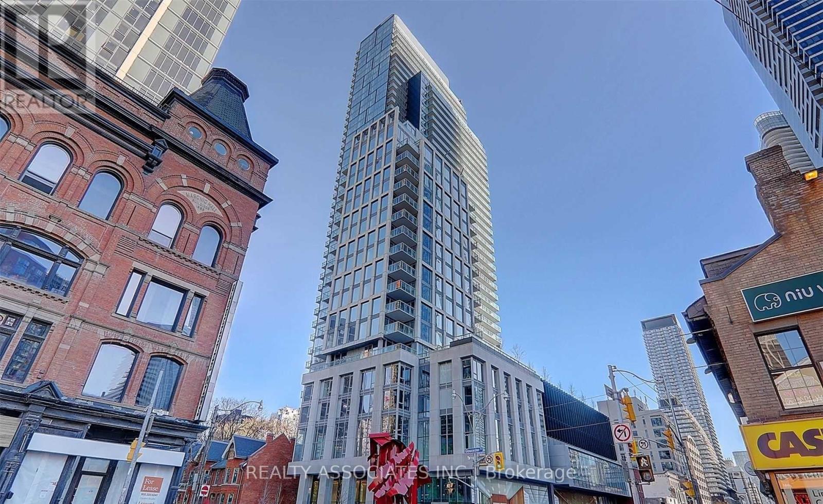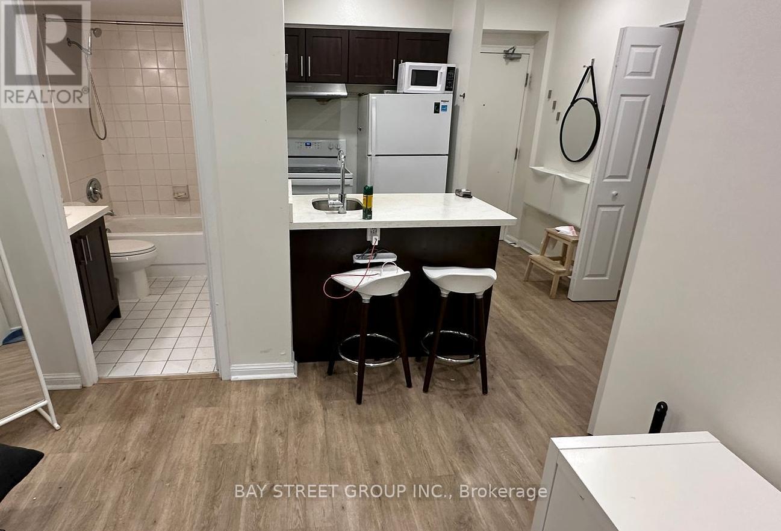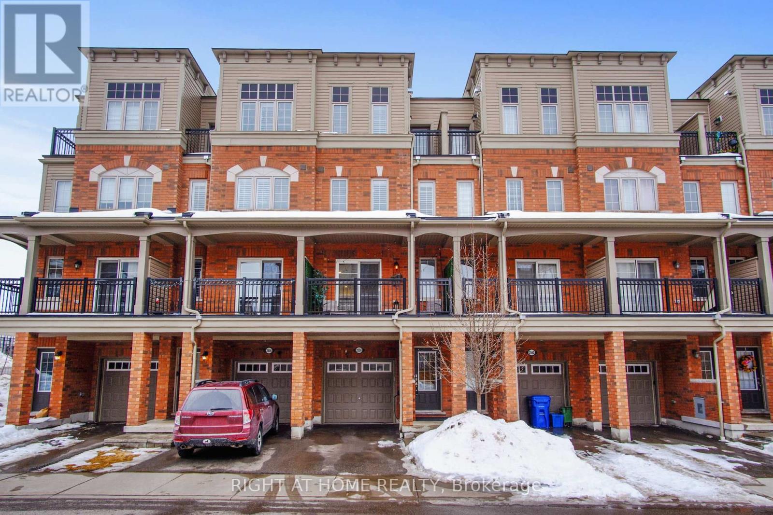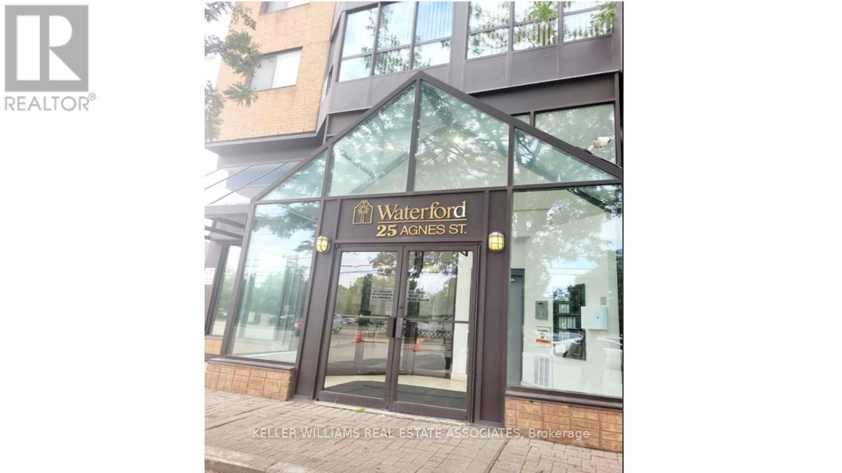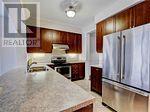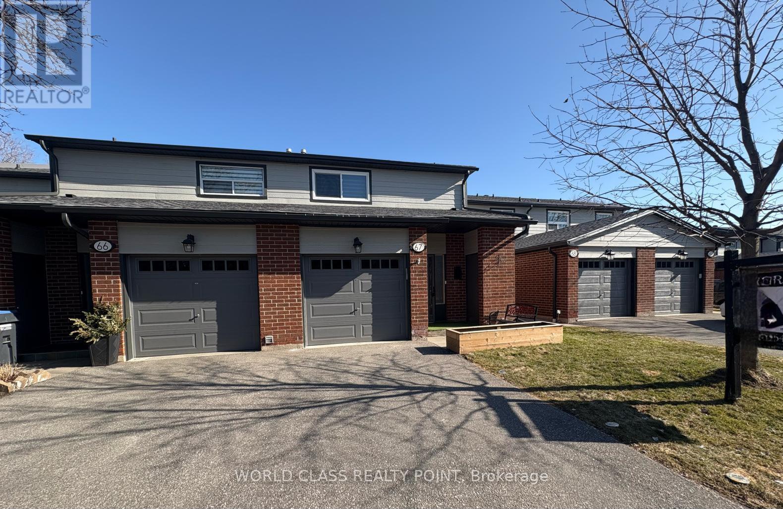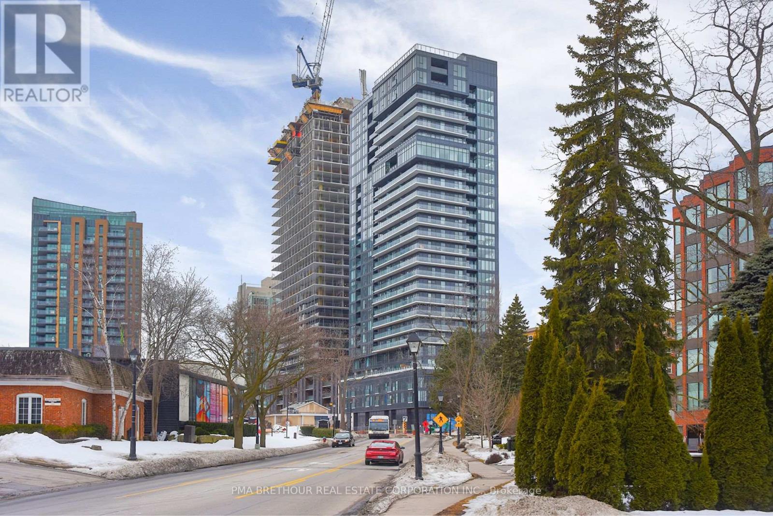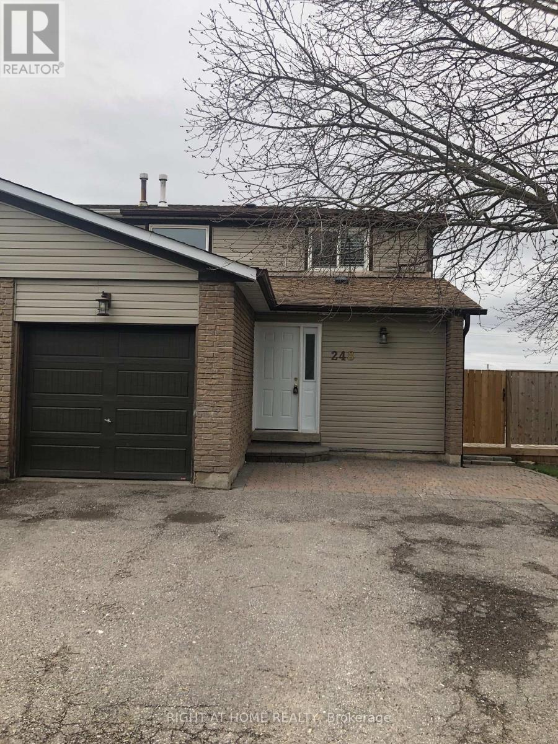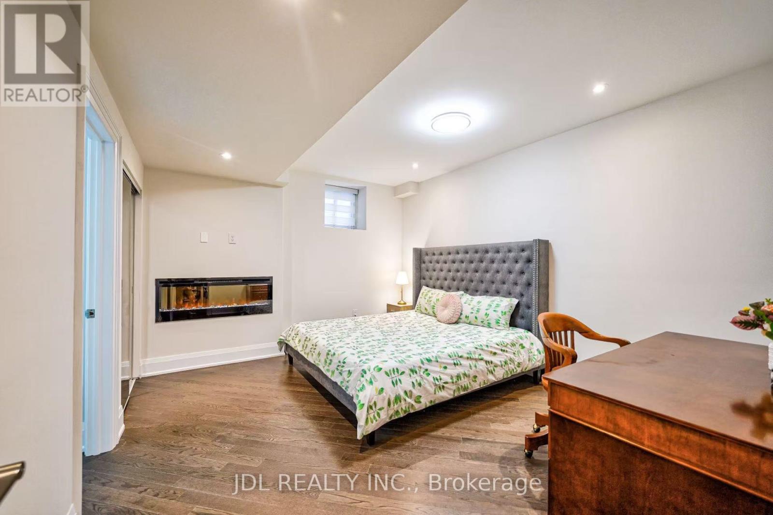3101 Blazing Star Avenue
Pickering, Ontario
Welcome To The New Seatonville Neighbourhood! This Stunning And Rarely Offered Brand New Detached Home Showcases Exceptional Craftsmanship In The Heart Of Pickering! Featuring 4 Spacious Bedrooms And 4 Bathrooms, This Bright Open Concept Home Offers 9-Foot Ceilings On Both The Main And Second Floors, Along With A Convenient Second-Floor Laundry Room. The Upgraded Kitchen With Quartz Countertops, An Oversized Centre Island, And Custom Cabinetry. Elegant Stained Oak Stairs With Iron Pickets, Smooth Ceilings, Pot Lights, And Quality Upgrades Throughout Including Built-In Shelves, Fireplace, Upgraded Tiles, Railings, Doors, Trim, Ensuite Bathrooms, Plumbing Fixtures, And More, Over $74K In Builder Upgrades! Plus $5K In Window Coverings! Functional Heat Recovery Ventilator And Owned Tankless Water Heater Add Efficiency And Comfort. Ideally Located Just Minutes To GO Bus Terminal, Highways 407/401, Parks, Schools, And Shopping. Perfect For Families Seeking Luxury, Comfort, And Convenience! (id:50787)
Smart Sold Realty
14 Marshall Lane
St. Catharines, Ontario
Welcome to 14 Marshall Lane, St. Catharines – Your Dream Freehold End-Unit Townhouse! Discover contemporary living in this beautifully appointed freehold end-unit townhouse, perfectly situated in the heart of St. Catharines. With an inviting layout and exceptional features, this home is designed for both comfort and convenience.As you step inside to find a well-designed kitchen that seamlessly connects to an open-concept living room, creating an ideal space for entertaining family and friends. The main floor also features a generously sized bedroom, with large double closets, and complemented by a stylish four-piece bathroom, making it perfect for those who appreciate the ease of one-floor living. Ascend to the upper level where a sunlit loft area awaits, providing the perfect environment for a home office or creative space. This area leads to the luxurious primary bedroom, complete with a tastefully updated four-piece ensuite that offers a serene retreat at the end of the day. The fully finished basement is a standout feature,perfect for family entertainment or offering ample storage options and a dedicated laundry area. Enjoy the versatility of a finished room with roughed-in plumbing, providing the opportunity to add a bathroom or transform the space into a playroom or media centre. Step outside to your fully fenced backyard, which features a poured concrete patio ideal for outdoor gatherings and summer barbecues. This private oasis is perfect for hosting friends or simply relaxing in your own space. Conveniently located just moments from the fantastic restaurants and shops of downtown St. Catherines, as well as the Meridian Centre, this home offers easy access to major highways, making Niagara Falls, White Oaks shopping, and the picturesque wineries of the Niagara region a breeze to get to. Don't miss this exceptional opportunity to own a beautifully maintained townhouse in a vibrant community. Schedule your viewing today! (id:50787)
Chestnut Park Real Estate Ltd.
7 Manchester Street
Cambridge, Ontario
This is an one of rare opportunity to own this charming fully inside out renovated Duplex - Two Semi-Detached Bungalows side by side and both have Finished Basements with Seperate Entrances and above grade windows, which makes it a awesome Fourplex Property with a potential rental monthly income of about $6,000 as per the Seller. Conveniently located near schools, parks, shopping, and public transit, Don't miss out this move-in-ready homes is a great find for first time buyers or investors looking for a rental property. This recently upgraded both bungalows has everything you need to start building your future. These homes is the perfect balance of modern and classic. Estimated 2500 sq feet of living space home is a fantastic choice for families and commuters, large new windows, so it's always bright and welcoming. There are two bedrooms with a living room and a 3pc bath on the main level in both the semi-detached bungalows. New Windows; New Doors; New Flooring; Pot Lights; New Appliances; New Kitchen Cabinets; Newley Renovated washrooms; No Carpet in any of the units; New A/C units and many more to be mentioned. Must see properties with a potential income opportunity. !!!Won't last long!!! (id:50787)
Team Alliance Realty Inc.
Th18 - 2460 Prince Michael Drive
Oakville (Jc Joshua Creek), Ontario
Location, location, location! Discover a rare and luxurious opportunity in the prestigious Joshua Creek community. This beautifully updated townhome offers the feel of a spacious freehold with the ease of low-maintenance living. Nestled in a quiet, family-friendly enclave surrounded by multi-million dollar homes, this elegant residence has been freshly painted (2025) and features brand-new automatic window blinds (2025), refinished kitchen cabinetry (2025), and sleek pot lights throughout, adding modern sophistication throughout. The open-concept design boasts 9' ceilings, carpet-free interiors, and pristine living spaces ideal for professionals, couples, or families with young children. The gourmet kitchen includes granite countertops, stainless steel appliances, and a bright breakfast area with walkout to a private deck perfect for relaxing or entertaining. Upstairs, you'll find generously sized bedrooms, a 4-piece ensuite in the primary retreat, a spacious landing, and convenient second-floor laundry. A rare double car garage adds to the homes comfort and functionality. Located in a top-tier school district with access to the highly regarded Falgarwood Public School and both English and French Immersion programs at Iroquois Ridge Secondary School. Close to major highways, shopping, and minutes from the GO Station. This is refined, turn-key living in one of Oakville's most desirable neighborhoods. (id:50787)
Home Standards Brickstone Realty
705 - 4633 Glen Erin Drive
Mississauga (Central Erin Mills), Ontario
A Stunning Condo in the Heart of Mississauga.Experience the perfect blend of style, comfort, and convenience in this exceptional east-facing 2-bedroom condo built by Pemberton Group in the vibrant Erin Mills neighbourhood. This thoughtfully designed unit features a modern split-bedroom layout, 9-ft smooth ceilings, and floor-to-ceiling windows, creating an airy, sunlit living space.Freshly and professionally painted throughout, this home boasts a generous open-concept living and dining area, and an elegant kitchen with stainless steel appliances, a breakfast bar, and ample storage. Step onto the oversized balcony to enjoy breathtaking, unobstructed views of Mississauga and the Toronto skyline.The unit includes two premium parking spaces and a private locker, making it ideal for busy professionals or families seeking convenience and practicality//WORLD CLASS AMENITIES: This condo building offers a free-standing 17,000 sq. ft. recreation facility featuring a fitness club, indoor swimming pool, steam rooms, sauna, party room, library/study, and a resort-like rooftop terrace with BBQs.It also comes with 24 hrs concierge and plenty of visitor parkings on the ground level//PRIME LOCATION: Surrounded by top-rated schools, including John Fraser SS, Gonzaga SS, and excellent public schools, this condo is perfect for families. Steps to Erin Mills Town Centre, Credit Valley Hospital, parks, and public transit, with easy access to Highway 403, making commuting a breeze.Discover an array of local dining and retail options, including Timothys World Coffee, Real Fruit Bubble Tea, Panera Bread, Walmart Pharmacy, and more. Enjoy a vibrant lifestyle with everything you need at your doorstep. Don't miss this opportunity to live in one of Mississaugas most desirable neighbourhoods. Welcome home!!! (id:50787)
Real Broker Ontario Ltd.
1178 Agram Drive
Oakville (Jc Joshua Creek), Ontario
This high-end executive townhouse in the prestigious Joshua Creek community features 9-ft ceilings on the main level, a beautifully landscaped lot, and a private backyard oasis. It is connected to the neighbor only by the garage, giving it the appearance of a detached home. The home offers a 2-car garage, an impressive entry with a curved staircase, and a family-sized gourmet kitchen with stainless steel appliances, granite countertop and a cozy breakfast area. The elegant great room boasts a fireplace and hardwood floors throughout. The master suite includes a walk-in closet and a luxurious 5-piece ensuite. Roof was replaced in 2019. Epoxy garage floor painting in 2021. Freehold property with no POTL fee. This home is located in the sought-after area served by Joshua Creek Public School and Iroquois Ridge High School. Just minutes from major highways and shopping, this property blends luxury, style, and convenience. Don't miss the opportunity to own this exceptional home! Please check the link for 3D virtual tour. (id:50787)
Homelife Landmark Realty Inc.
322 Barons Street
Vaughan (Kleinburg), Ontario
Welcome to 322 Barons St, a home that perfectly blends tasteful upgrades, warm character, and everyday functionality making this a rare gem. Nestled in the highly desirable Kleinburg community, this rarely offered, fully turn-key semi-detached home is ready for you to move in. With a double car garage at the rear providing optimal functional living space allowing the layout to flow seamlessly. Step inside to be greeted by a grand foyer and 9-foot ceilings on both the main and second floors, setting the tone for the spacious, airy atmosphere throughout. The open-concept layout is thoughtfully designed for both relaxed family living and stylish entertaining. At the heart of the home, the upgraded kitchen features quartz countertops and an oversized island ideal for hosting gatherings or casual meals. The adjoining living room is drenched in natural light from oversized windows and centers around a cozy gas fireplace, creating the perfect ambiance all year round. A formal dining area flows seamlessly into the kitchen and living space, making this home perfect for entertaining. Upstairs, retreat to a beautiful primary suite a generous walk-in closet, a coffer ceiling, and a spa-inspired ensuite with a soaker tub, double vanity sink and oversized windows for natural sunlight. Generous sized bedrooms with ample storage space. Eng. Hardwood floors and California Shutters throughout the home. Step outside to your private courtyard-style backyard, with a built in Barbeque, interlocked and designed for low maintenance. Location-wise, it doesn't get better, just 2 minutes to Hwy 427, walk to top-rated schools, parks, scenic hiking trails, golf courses, restaurants, and the charming Kleinburg Village. A new Longos and a major retail plaza has just opened for added convenience. (id:50787)
RE/MAX Excel Realty Ltd.
9154 Dufferin Street
Vaughan (Patterson), Ontario
A True Gem in Patterson - This rare end unit townhome offers exceptional space, style, and exclusivity. Featuring a double car garage, over 2,000 sq ft of above-grade living space, and a 1,000+ sq ft finished basement with a separate walk-up side entrance, this home sits on an extra-long, extended lot-an incredible find in a sought-after neighbourhood. Step inside to a warm and inviting main floor layout with a spacious combined living and dining area, complemented by a separate family room. The open-concept kitchen features granite countertops, stainless steel appliances, and a breakfast bar. Enjoy smooth ceilings, pot lights, and hardwood flooring throughout-perfect for both everyday living and effortless entertaining. Upstairs, you'll find three generously sized bedrooms, including a spacious primary suite complete with a large walk-in closet and a 4-piece ensuite. The added convenience of second-floor laundry makes daily life even easier. The finished basement offers incredible versatility, featuring a full kitchen, a spacious living and dining area, a room adjacent to a full bathroom, separate laundry, ample storage, and a private, covered walk-up entrance-ideal for in-laws, guests, or as a potential rental suite. Outside, the tree-lined backyard provides a peaceful retreat, complete with a beautifully interlocked patio and a natural gas line for BBQ hookup-perfect for outdoor dining and relaxing with family and friends. Situated on an oversized 31 ft x 179ft lot, this home also includes an expansive 6+ car driveway and a spacious detached double car garage, offering plenty of parking and storage space. Conveniently located close to all amenities, you're just minutes from parks, grocery stores, restaurants, entertainment, and major transit options including Viva and GO Transit. Easy access to Highway 407 makes commuting a breeze. This home truly has it all-comfort, convenience, and exceptional value. (id:50787)
Trustwell Realty Inc.
678 West Park Avenue
Bradford West Gwillimbury (Bradford), Ontario
Modern Layout, Spacious, Bright Open Concept Home. Hardwood Floor Throughout The Main Floor. Large Kitchen With Breakfast Bar. Master Bedroom Ensuite With 5Pcs Washroom, Close To Many Amenities! Only A Block Away From Walmart, Marshals, Restaurants, Go Train, Schools And So Much More! (id:50787)
Homelife Landmark Realty Inc.
Lph02 - 23 Oneida Crescent
Richmond Hill (Langstaff), Ontario
Welcome To This stunning Lower Penthouse 2-bedroom condo In The Prime Location Of Richmond Hill. Newly Renovation with New Laminate Floor and Newly Painted! New Appliances and Countertops. Open Concept Living &Dining Room,Eat-In Kitchen. This Building Is Within Walking Distance From Yonge St., GO Train, YRT Main Hub, Community Centre, Top Ranked Schools, Parks, Restaurants, Groceries, Cineplex & Shopping Centers. Minutes To Hwy7/407/404. The Building Offers Superb Amenities Such As 24hr Concierge, Party Room, Guest Suites, Visitor Parking, Gym, Billiard Rm, Library & Board Rm. Maintenance fee Covers all utilities. ** All & All, This Beautiful Unit Is A Phenomenal Option For Both First Time Home Buyers & Seniors (id:50787)
Mehome Realty (Ontario) Inc.
5 John Rolph Street
Markham (Cornell), Ontario
Brand New Freehold detached house in highly demanded family-oriented Cornell community! Bright with practical layout. Ample Sunlight in all bedrooms. Private double car garage plus driveway parking spot. High end finishes with lots of upgrades, pot lights in the ground floor, and hardwood floors throughout. A+ school district Bill Hogarth SS. Convenient location close to Hwy 407, Markham Stouffville Hospital, Cornell Community Centre, Viva Station, and etc. (id:50787)
Homelife New World Realty Inc.
30 - 653 Village Parkway
Markham (Unionville), Ontario
Prime location in Markham Unionville! Well established condo traditional townhouse w/4 bedrooms & 2 Ensuite approximately 2,032 living space! Single garage and single driveway w/lot of visitor parking! Good property management w/low maintenance fee! Townhouse renovated from top to bottom! Modern family size kitchen w/granite countertop, pot lights, lot of kitchen cabinets, stainless steels high end appliances, & huge island, & double sink overlooks backyard! Marble floor & pot lights all through the main floor! Wall granite w/electric fireplace and floor to ceiling window at the living room overlooks frontyard! Master bedroom w/3 pcs ensuite and closet organizer! Steps To Too Good Pond, Main St Unionville, William Berczy P.S., Unionville H.S., New Kennedy Square, Langham Square, Markville Mall, Markham Town Square, Markham Civic Centre, Restaurants, Supermarket: FoodyMart, No Frills, Loblaws, and close to Hwy 407 & Hwy 404. (id:50787)
Homelife New World Realty Inc.
518 Kinrara Court S
Newmarket (Stonehaven-Wyndham), Ontario
Brand new finished walkout with separate entrance in desirable area in Stone Heaven for lease . This prime location offers 2-bedrooms, living space, brand new kitchen with a finished walkout and a separate entrance, perfect for those seeking privacy and comfort . Close to schools, nearby shopping centers, easy access to hospital, convenient distance to the Magna Center! (id:50787)
Royal LePage Your Community Realty
2nd Floor - 684 Pape Avenue
Toronto (North Riverdale), Ontario
Amazing Live/Work Unit Ideal For A Couple, Family Or 2 Roommates To Rent! Incredibly Convenient Location. Very Large Oversized 3 Bedroom 2 Bathroom With Family Room Apartment Approximately 1600 Plus Square Feet Like 2 Units, Available For Rent At South West Corner Of Pape And Danforth Above A Quiet Storefront Business. Steps From The TTC, Shops, Restaurants, Parks, Public And Catholic Schools. Private And Secured Entrance To 2nd Floor Unit. Very Bright And Spacious Apartment. Hardwood Floors Through Out. Ceramic Tiles In Bathrooms. Central Air Conditioning And Forced Air Gas Heating. Balcony At Back Of The Unit. You Will Not Find A Apartment Unit This Size In The Area! Freshly Painted And Very Clean And In Move-In Condition. All Bedrooms Have Closets And Windows. Non Smoking Tenants Only Please. Landlord Looking For Strong Long Term Tenants (id:50787)
Century 21 Leading Edge Realty Inc.
Bsmt - 19 Hillfarm Drive
Toronto (Milliken), Ontario
Newly Renovated, Separate Entrance, 2 Bedroom Apartment. Bright & Large Living Room Separate Laundry Located In High Demand & Convenient Milliken Community. Close To All Amenities, Walking Distance To Ttc, Milliken Mill Park, Schools, Supermarket, Library. *1 Parking Spot Available. (id:50787)
Master's Choice Realty Inc.
307 - 3 Gloucester Street
Toronto (Church-Yonge Corridor), Ontario
Gloucester on Yonge - Luxury at its best; Excellent location - walking distance to subway station (direct access from P1 is underway), Universities, shopping, restaurants; Floor to ceiling windows; Amazing building amenities - stunning lobby, elevator e-calling system, touchless building entry, outdoor pool, gym, games/lounge area, theatre/karaoke room, party room, guest suites, Concord Biospace filtering the air for a safer indoor space & building wide water leak detection **Please note photos were taken before current tenant moved in** (id:50787)
Realty Associates Inc.
409 - 25 Grenville Street
Toronto (Bay Street Corridor), Ontario
Furnished Unit with Great Layout with Higher Ceilings. Great chance for Student near U of T, best layout Large bachelor suite with. Approx 430 sft.. Very good sound insulation. Open concept solarium kept so you can used as bedroom, incl all utilities!!! Excellent & convenient downtown location.... Steps to queens park, u of t, ryerson, hospitals, financial district, shopping and subway. (id:50787)
Bay Street Group Inc.
3502 - 70 Temperance Street
Toronto (Bay Street Corridor), Ontario
Luxury Condominium Located At Downtown Financial District *High Flooring With Breathtaking Unobstructed View * Open Concept, Spacious & Bright Layout *9 Feet Smooth Ceiling *Floor-To-Ceiling Windows *Beautiful Modern Designer Kitchen With High-End Appliances & Granite Counters Convenient Access To Underground Path *Close To 5 Subway Stations.The Unit Is One Bedroom + Study As Per Floor Plan ,** Oversized Balcony ** (id:50787)
Homelife Landmark Realty Inc.
411 - 100 Dalhousie Street
Toronto (Church-Yonge Corridor), Ontario
Welcome To The Social Condos By Pemberton. This Welcoming Unit Offers 2 Bedroom And 2 Baths Layout With Large Windows and Terrace. South East Exposure W/Plenty Of Natural Light And Top Tier Finishes. Soring 9' High Ceilings, High-End Kitchen With Sleek Quartz Counters/Quality Stainless Steel Appliances, Quality Designed Cabinets & Upgraded Backsplash. Wide Stylish Laminate Flooring T/O. With Meticulously 14,000Sf Designed Amenity Space, Including A Fitness Center, Yoga Room, Steam Room, Sauna, Party Room, And BBQ Areas, You Are Bound To Impress Your Guests! Quick Access To Public Transit, Shops, Restaurants And Universities, This Condo Offers The Ultimate In Urban Living. This Unit Is Perfect For A First Time Condo Buyer Or Investor! Wi-Fi services Included In Maintenance Fee! (id:50787)
Smart Sold Realty
2558 Bromus Path
Oshawa (Windfields), Ontario
Beautiful Oversized (1929 Sqft) Town-Home Located In Sought After Windfields Community With 4 Very Spacious Bedrooms, Spacious Dining/Living, Full Kitchen, Two Full Baths and a Powder Room, 2nd Floor Laundry. $$$ Spent On Upgrades (California Shutters, Laminate Floor On Lower & Main Floors, Pot-Lights Throughout, Freshly Painted, Ready To Move In. Close To Ontario Tech Uni, Durham College, Costco, Multiple New Plaza's Within a 2-Min Walk. (id:50787)
Right At Home Realty
29 - 1030 Oakcrossing Gate
London North (North M), Ontario
Bright and spacious 3-bedroom, 3-bath townhome offering 1,400 sq. ft. of beautifully finished living space Freshly painted and move-in ready, set in one of London's most desirable neighbourhoods, this home combines smart design with modern style. The open-concept main floor features 9-foot ceilings, stainless steel appliances, and a layout ideal for both entertaining and everyday living. Step outside to your private back yard a perfect spot to relax, unwind, or host summer get-togethers. Upstairs, the primary suite offers a 3-piece en-suite, walk-in closet, and a bonus second closet for extra storage. Two additional bedrooms and second-floor laundry add convenience and flexibility for families or guests. additional 1,000 sq. ft. of walkout basement ready for your personal touch. Whether you're dreaming of a rec room, guest suite, gym, home office, or even rental potential, the possibilities are endless! Located just minutes from Western University, University Hospital, Masonville Mall, public transit, and top-rated schools, this move-in-ready home is ideal for first-time buyers, professionals, or investors seeking comfort, value, and potential in a prime location. (id:50787)
Property.ca Inc.
2 - 132 Surbray Grove
Mississauga (Fairview), Ontario
Discover your new home in this recently renovated bi-level suite, perfectly situated in the heart of Mississauga. This inviting retreat offers a spacious living/dining/kitchen area complete with a convenient laundry closet. The cozy bedroom is located on the ground floor, just steps away from a modern 3-piece washroom. Enjoy the elegance of newly installed laminate flooring on the lower level, complemented by a brand-new stainless steel fridge and stove. Additional features include dedicated parking and ensuite laundry facilities. Don't miss the opportunity to lease this exceptional suite! Close to transit and the GO station.. Tenant pays 1/3 of utilities. (id:50787)
Sutton Group Old Mill Realty Inc.
16 Glenngarry Crescent
Vaughan, Ontario
Your Dream Home Is Here, Buy It & Make It Yours! Welcome To 16 Glenngarry Cres, An Executive Fully F-R-E-E-H-O-L-D 3+1 Bedroom Townhome Spread Across 3 Spacious Levels, Located In One Of Vaughans Most Desirable Communities! Walk To Maple GO Train Station, Shops, Schools And Parks! Short Drive To Vaughans Hospital! Step Inside And Fall In Love With The Carpet-Free Layout, Featuring Modern Finishes, Stylish Flooring, And An Abundance Of Natural Light. Offers Open-Concept Living And Dining Areas On Main Floor Ideal For Entertaining Or Relaxing In Comfort; Sleek Kitchen With Stone Countertops, Centre Island And Stainless Steel Appliances; Main Floor Office Ideal For Working From Home Or Using As A Play Area For Kids; 3 Spacious Bedrooms On Upper Floor With 2 Full Bathrooms; Hardwood Floors Throughout Ground Floor, Main And Upper Floors And Laminate Floors In The Basement; Ground Floor Family Room With 2-Pc Bath, Direct Access To Garage & Walk-Out To Deck & Fenced Patio; 4 Bathrooms! Ground Floor Family Room Could Be Used As 4th Bedroom Or Home Office. And Finished Basement Is Perfect As A Guest Bedroom Or Gym. The Three-Storey Design Provides Separation And Privacy, While The Finished Basement Adds Extra Living Flexibility (There Is Rough In For Plumbing In Basement). 3 Balconies: Comes With Fully Fenced Yard Featuring Luxurious Stone Patio And Deck Accessible From Ground Floor, A Balcony From Main Floor Living Room, And A Large Terrace With Natural Gas Line For BBQ Accessible From Main Floor Kitchen. Located In A Highly Sought-After Neighbourhood, Close To Transit, Shopping, Parks, And Schools, This Move-In-Ready Gem Blends Urban Access With Suburban Peace. This Home Truly Checks All The Boxes - No Fees, Spacious, Stylish, And Superbly Located Near Schools, Parks, Shops, And Transit! Move-In Ready! Dont Miss It. See 3-D! (id:50787)
Royal LePage Your Community Realty
1817 - 509 Beecroft Road
Toronto (Willowdale West), Ontario
>> Highly Desirable Community, Top-rated Schools. "Continental Condos" Luxury Building, >>. Very Functional Layout, Large Bedroom, Open Concept Living & Dining Area, Large Kitchen & Ensuite Laundry, Hardwood floor, Granite Kitchen counter & Breakfast Bar, Very Well Maintained Unit<<< Great Amenities Include Over-sized Indoor Pool, Sauna, Gym, Billiards Rm, Party Rm, Theater Rm. Outdoor Patio, Meeting Rm & Guest Suites & Visitor Parking. Resort style living in the Busy City. Steps to subway, TTC, Don't Miss It!!!! One Parking & One Storage Locker included. (id:50787)
RE/MAX Real Estate Centre Inc.
703 - 70 Annie Craig Drive
Toronto (Mimico), Ontario
1 Bedroom + Den With 2 Full Washrooms & View Of The Lake! Sought After Layout- Spacious Den With Sliding Door- Can Be Used As Office Or 2nd Bedroom. Situated In A Desirable Waterfront Community! Huge Exterior Balcony- Providing 160sqft Of Added Space! Smooth Ceilings Throughout & Open Concept Living Area With A Mounted TV & Fireplace! Kitchen Features Quartz Countertop, Undermount Sink & Stainless Steel Appliances. Sun-Filled Unit With Two Walkouts & Ensuite Laundry. Excellent Amenities- Concierge, Security, Party Room, Guest Suites, Roof-Top Courtyard & BBQ Area, Gym, Sauna, Pool & More! Convenient Location- Close To Downtown, Mimico GO, TTC, Shops, Parks, Restaurants & Easy Access To Highways. Includes: One Parking, One Locker, Stainless Steel Kitchen Appliances, Washer/Dryer, All Window Coverings, All Electrical Light Fixtures. Move In Ready! (id:50787)
RE/MAX Real Estate Centre Inc.
404 - 25 Agnes Street N
Mississauga (Cooksville), Ontario
Location Location! Priced for Sale! Attention first time buyers or investors. Ready to move in. This one bedroom one bath condo in the heart of Mississauga is just steps to schools, parks, shopping and restaurants. The condo fees include: heat, hydro, water, underground exclusive parking spot and locker. Lots of natural light, 5 minutes walk to Cooksville Go Station (soon to include Cooksville LRT). 2 minutes walk to Hurontario/Dundas Bus stops (soon to be Dundas station LRT) and 20 minutes by express bus to TTC Kipling station. Close proximity to Square One shopping centre, highways, Port Credit, grocery, banks and more. Enjoy the convenience and lifestyle that this location has to offer. (id:50787)
Keller Williams Real Estate Associates
2938 Elgin Mills Road E
Markham (Victoria Square), Ontario
Luxury End-Unit Freehold Townhome In High Demand Markham Area. Directly Access To Over-Sized Double Garage! Steps To Park &Public Transit. Mins To Costco, Hwy 404, Top 10% Ranking Richmond Green H.S/ Bayview IB Program. Hardwood Floor Thru-Out. Main Floor 9'Ceiling. Huge Party Size Terrace. Granite Counter Top In Kitchen & Washroom. Lot of Lights.** Approx. 2400+Sf ** (id:50787)
Royal LePage Peaceland Realty
74 Innisbrook Crescent
Markham (Aileen-Willowbrook), Ontario
Well Maintained & Renovated Family Home In The Desirable Willowbrook Neighbourhood Situated On A Premium Large Lot. Hardwood And Ceramic Floors, Family Room And Laundry All On Main Floor. FourSpacious Bedrooms And Two Bathrooms On 2nd Floor. Superbly Finished Basement With Built-In Desks&Wall Units, Bedroom And Bathroom. Close to Hwy , 407, 404 & Bayview Ave. A Short Walk To Sought After Willowbrook & Thornlea Schools, As Well As St Renee & St Roberts Catholic Schools (id:50787)
First Class Realty Inc.
15 Ingersoll Lane
Richmond Hill (Jefferson), Ontario
2 Years New Town House, Great Location, Prestigious Richmond Hill On Bayview Ave. and 19th Ave. Ultra Urban 3 Story Town House, Large Windows, large Patio On the 2nd Floor, Also The Entire Roof Top Garden, End Unit . Top Notch S/S Appliances, Inc. Gas Stove/ French Door Fridge. Dish Washer, Washer and Drier. up to 100K upgrade, inc. Hardwood Floor through out, stone counter top for all bathrooms, 3 fireplaces in 3 levels, huge central Island in the kitchen. (id:50787)
Century 21 Landunion Realty Inc.
17 - 1295 Wharf Street
Pickering (Bay Ridges), Ontario
Rare Deeded Boat Slip Ownership Frenchman's Bay, Lake Ontario. Why rent when you can own? This south-facing, deeded boat slip in Pickering's exclusive Dock-O-Minium community at Frenchman's Bay offers a rare chance to secure waterfront ownership on Lake Ontario. Measuring approximately 47.1 ft x 16 ft, this slip accommodates boats up to 46 feet with deep water access and a wide turning radius-ideal for powerboats or sailboats. A true cottage alternative with Fairport Yacht Club and remarkable sunsets just minutes from the city! Features Include: Deeded ownership (not a lease or rental), 2 x 30-amp hydro and fresh water at slip, Gated marina community with 24/7 secured access, Access to pavilion with washrooms, showers, and coin laundry, Seasonal BBQ and picnic area at docks end, Steps to Pickering Waterfront Trail, beaches, restaurants, and parks, Drop-in/Haul out services, ramp and pump-out right next door, Golf, shopping and groceries a short distance away. Low maintenance fees include utilities and amenities, offering a hassle-free boating lifestyle. Perfect for weekend getaways, full-season boating, or investment potential. Easy access to GO Transit and Downtown Toronto. They aren't making more waterfront. Secure your piece today! (id:50787)
RE/MAX Community Realty Inc.
7 Settler's Court
Whitby (Brooklin), Ontario
Nestled in the safe prestigious Community of Brooklin, this corner lot stunning home features an open concept layout, eat-in kitchen w S/S Appliances,W/I pantry, W/O from kitchen to large fenced backyard, A cosy family room w/ large picture window. The 2nd floor has 4 generous sized bedrooms, master rm w/walk-in closet & 4pc ensuite w/sep shower & tub, liminate floor throughout, upgraded LED light fixtures, newer roof shingles(2021). Close to schools, parks, shopping & restaurants, golf. Easy access to Hwy 407/412/401. A must see for every family! ** This is a linked property.** (id:50787)
Real One Realty Inc.
1813 - 87 Peter Street
Toronto (Waterfront Communities), Ontario
Stylish life in the heart of Entertainment District, Quality Built by Menkes, 9 Ft Ceiling, High end B/I S/S appliances, 1Bed/1Bath Corner unit South and East View, Open Concept Kitchen, Stone countertop, Ensuite Laundry, Spacious Living Room W/O to Balcony. Great Location walk to TTC, CN Tower, Rogers Centre, Union Station, and Financial District. (id:50787)
Homelife Golconda Realty Inc.
1101 - 77 Mutual Street
Toronto (Church-Yonge Corridor), Ontario
1 Bedroom 1 Den Unit In The Heart Of Downtown Toronto With West Unobstructed Views. Open Concept Functional Layout. Close Proximity To Ryerson University, Eaton Centre, Yonge & Dundas Subway Station, Ttc, Restaurants, Shops, And Many More. Building Amenities Includes Gym, Party Room, Guest Suites (id:50787)
Homelife Landmark Realty Inc.
67 - 525 Meadows Boulevard
Mississauga (Rathwood), Ontario
Welcome to your future home! Nestled in a family-friendly neighborhood, this well-maintained 3-bedroom 3-bathroom with finished basement, townhouse is the perfect place to grow your family or start one! As you step inside, the wood floors in the hallway guide you to the heart of the home. The open dining area, overlooking the sunken living room, creates an ideal space for entertaining family and friends. The kitchen, with its stainless steel appliances, also features a cozy eat-in area. As you walk through the living room and past the fireplace, you'll enjoy open views within your fully fenced backyard, offering greenery and privacy with no neighbors behind! The front of the home is free from any homes, giving you the kind of seclusion most people dream of! After a busy day, retreat upstairs to find 3 spacious and functional bedrooms. The master bedroom includes a closet with built-in shelving to accommodate your wardrobe. The second and third bedrooms also offer ample space and are finished with laminate/wood flooring. The second-floor bathroom has recently been renovated for a fresh, modern feel. The finished basement features newly installed laminate flooring and includes an open recreation room, a 3-piece bathroom, a full laundry suite with full-sized washer and dryer, and plenty of storage space for your extra belongings. For your convenience, there's a private driveway and garage, providing plenty of parking. There is also a storage locker conveniently located by the front door and the home has been freshly painted. Conveniently located to Square One, Restaurants, Hwy 403, and Public Transit - simply move in and enjoy this beautiful home! Many updates/upgrades in the last 4 years include: Roof (2023)-Furnace(2021)-Windows(2022)-Outside Siding(2024)-Flooring Main Floor(2020)-Staircase Carpet(2025)-Basement Flooring(2025)-Kitchen Cabinets/Countertop(2020)-Fridge(2020)-Stove(2020)-Dishwasher(2023)-Washer/Dryer(2020),Garage Door (2023) (id:50787)
World Class Realty Point
1376 Acton Crescent
Oakville (Mo Morrison), Ontario
This Absolutely Stunning Custom Built Home On A Secluded Ravine Lot Is The Perfect Place To Call Home.Magnificent Custom Kitchen, Beautiful Trim Work Throughout, Crown Mouldings, Plank Hardwood Flooring, Custom Built-Ins And A Skylight In Custom Moulded Ceiling; Elegance Defined. Great School District. (id:50787)
Royal LePage Golden Ridge Realty
1906 - 370 Martha Street
Burlington (Brant), Ontario
Amazing 1 Bedroom condo with beautiful lake view, never lived in! Kitchen features a built-in oven and integrated fridge. Open concept living room walks out to the balcony. This south facing unit has plenty of natural light. Large glass exposure in the bedroom. Laminate flooring throughout. Untouched TARION warranty. Building amenities include: Dining Room, Dining and Bar Areas, Indoor/Outdoor Yoga Studio, Fitness Centre, 20th Floor Sky Lounge, Fire Pits, Swimming Pool, Whirlpool, and Outdoor Terrace. Includes 1 parking and a locker. This will go to auction on May 13, 2025. Contact listing agent if any questions. (id:50787)
Pma Brethour Real Estate Corporation Inc.
2950 Garnethill Way
Oakville (Wm Westmount), Ontario
Experience the charm of this Mattamy Freehold Townhome in West Oak Trails, showcasing the exquisite Golden Holly model. This lovely 3-bedroom, 3-bathroom home spans three levels with 1564 square feet of living space. It features bright laminate floors on the main and hardwood floors on the second floor, luxurious granite countertops in the kitchen, and an array of upgrades too numerous to list. The home is equipped with high-end stainless steel appliances and includes a master suite with a 3-piece ensuite bathroom. There's also a spacious lower-level family room with a walk-out to a fully fenced yard and inviting 2024 interlock and deck patio, along with convenient garage access directly from the laundry room. This home radiates pride of ownership and is ready for you to call it your own. (id:50787)
Ipro Realty Ltd.
20 Cedarbrook Drive
Brampton (Sandringham-Wellington), Ontario
Location, Location! Welcome to this beautifully maintained 3-bedroom, 3-bathroom townhome, perfectly situated near Brampton Civic Hospital, parks, top-rated schools, and shopping plazas. This charming home features a spacious primary bedroom with an ensuite bath, gleaming hardwood floors on the main level, and a finished basement with a 3-piece washroom and a versatile recreation area. Enjoy the convenience of interior garage access, a fully fenced yard for privacy, and abundant natural light throughout. Don't miss out on this fantastic opportunity schedule your showing today! (id:50787)
Royal LePage Credit Valley Real Estate
2048 Devon Road
Oakville (Fd Ford), Ontario
Reno/New-Build/Landbank Opportunity in Prime Southeast Oakville. Exceptional 78 x 148 ft mature lot featuring an inground pool, offering multiple possibilities: move in and enjoy, renovate, or build your dream home among prestigious multimillion-dollar estates. This rare 11,420.50 sq ft property is zoned RL2-0, allowing for a residential floor area of up to 30%.Meticulously maintained and thoughtfully updated over the years, the home is fully livable or can serve as a rental investment while you design your next project.The residence offers 4+1 bedrooms, 3 bathrooms, 3 fireplaces, an interior-access garage, and a fully finished lower level. Recent updates include main floor bathrooms, doors, and windows (2020).Nestled among custom luxury homes, this location is minutes from Highways 403 & QEW, downtown Oakville, the marina, and the Oakville Trafalgar Community Centre. Situated in one of Oakville's most sought-after school districts: Oakville Trafalgar High School, Maple Grove Public School, and EJ James French Immersion.An outstanding opportunity in a highly desirable neighborhood. (id:50787)
RE/MAX Imperial Realty Inc.
Upper - 195 Taylor Mills Drive N
Richmond Hill (Crosby), Ontario
Enjoy this renovated 3 bedroom/ 2 washroom bungalow house with a functional, open-concept design. It has a modern kitchen with sleek quartz countertops and stainless steel appliances, including a brand-new fridge, washer/dryer. Separate laundry for private use. You have priority access to a spacious backyard and driveway that can accommodate up to 2 cars (right side of driveway). Conveniently close to shopping (No Frills, Freshco, Food Basics, Walmart, and Costco), public transportation (direct routes to Finch Station), Go Train (direct to Union Station), Skopit Park, and prestigious schools. Tenant pays 65% of utilities + hot water tank rental. Tenant also is responsible for maintaining the front and small rear lawn + right side of the driveway for snow removal + fronts steps snow removal. Students and new comers are welcome. (id:50787)
Right At Home Realty
63 Billingsley Crescent
Markham (Cedarwood), Ontario
Great Location in the Cedarwood Area of Markham, Semi, Whole House for Lease, Shows 10+++, Well Maintained, Open concept Modern Kitchen with Quartz countertop, Backsplash, 3 Bedroom, 3 Washroom, freshly Painted, Primary BR with 5PC Ensuite with walk-in Closet, Upper and Main Hardwood Floors, No carpet, Finished Basement - Recreation /Entertainment / work Area, laundry room and Furnace room, Storage. Close to Public Transportation, Shopping, Restaurants, Schools and much more! You are never far from essentials, *Washrooms Mirrors will be replaced* (id:50787)
Real Estate Homeward
248 Britannia Avenue
Bradford West Gwillimbury (Bradford), Ontario
Location !!!!! Beautiful Semi-Detached Home Situated On A Large Corner Lot . 3 + 2 Bedrooms .Large Family Room, Laminate Flooring, California Shutters, Walkout Basement, large Lot with Huge Backyard , Wide Driveway, Mins Walk To Go Train Station, Schools, Fully fenced Backyard, Easy Access to Hwy 400 & Yonge St. (id:50787)
Right At Home Realty
344 Paliser Crescent S
Richmond Hill (Harding), Ontario
Discover this sun-drenched, south-backing detached bungalow nestled in the heart of Richmond Hill's highly sought-after Harding neighborhood! This charming 3+1 bedroom, 2-bathroom home offers a spacious living/dining room warmed by a fireplace, gleaming hardwood floors, elegant crown moulding. The finished basement provides valuable extra living space.Location is paramount! Situated on a quiet street, you're steps away from top-ranked Bayview S.S. Enjoy unparalleled convenience with parks, the community centre, T&T Supermarket, malls, and various amenities within easy reach. Excellent transit options include nearby bus routes and the GO Train station. Commuters will love the quick access to Hwys 7, 407, and the 404 is just a 10-minute drive away. A fantastic opportunity in a prime, family-friendly community! (id:50787)
RE/MAX Realtron Jim Mo Realty
Rma Bsm - 133 Hillsview Drive
Richmond Hill (Observatory), Ontario
This is not rent whole house. this is basement master bedroom with attached private bathroom,This is rent only one bedroom with attached private bathroom on upstairs. King size bed. Luxury mattress. Two big closets. Big attached private bathroom. Professional office desk and chair. This is just ONE ROOM in a house, NOT the entire second floor, and you will SHARE THE KITCHEN big living room, family room, laundry.with other tenants. Luxury Richmond Hill's prestigious observatory hill house back to ravine; Conveniently located neat plaza, malls ,shops , supermarket, close hwy404 and Richmond hill go train. A parking space. No pets and No smoking. Perfect for single young professionals seeking a quiet and comfortable living environment (id:50787)
Jdl Realty Inc.
270 Maria Street
Toronto (Junction Area), Ontario
5 Elite Picks! Here Are 5 Reasons To Own This Stunning, Well Maintained, Semi-Detached With Parking, Nestled In The Historical, Family Friendly Junction Area In The Heart Of Toronto! 1) This Turn-Key 3 Bedroom, 2 Bathroom, Carpet Free Home, Offers Over 2,000 Sq. Ft Of Living Area (1,344 Sq. Ft Above Grade) Including A Fully Finished Basement With Driveway Access And Separate Side Entrance. 2) Expansive Contemporary Kitchen With Complimenting Countertop, A Breakfast Nook & A Stylish Backsplash Accented With High-End Stainless Steel Built-In Appliances. 3) Main Floor Features A Keypad Door Entry With Open Concept Layout. The Modern Living & Dining Room Boast Rich Stained Hardwood Flooring 4) Second Floor Features Elegant Primary Bedroom With Built In Closet. The Remaining 2 Bedrooms Are Generous Sized, Including A 3 Piece Bathroom 5) The Finished Basement With Driveway Access Includes A Large Room & Private 3 Piece Bathroom. Extras: Fully Fenced Backyard To Relax With BBQ Area, Functional Floor Plan, Beautiful Window Coverings, Pot Lights, Laundry @Lower Level, Washer/Dryer (2024), Kitchen Renovation, Floor And Paint (2020), Furnace (2020), Appliances (2020), New Front Door (2020), Side Door (2020), Garage Door (2020), AC (2015), Roof (2013), Windows (2020/2012). Additional Street Parking Available & Green P Just Steps Away. Maria Street Is A Quiet Mature Tree Lined Street With An Exceptional Community Feel. Walking Distance From Your New Home To Restaurants, Groceries, Shopping. Near Bloor-West Village, High Park, Humber River, Lambton Golf & Country Club. Steps To TTC And Quick Access To 401 And 400 And 20 Mins To The Airport. A Must See! True Gem To Call Home! Schools: Annette Street And Runnymede Junior And Senior Public Schools (JK-8), St. Cecilla Catholic Elementary School (JK-8), Humberside Collegiate Institute (Gr 9-12), Western Technical-Commercial School (Gr 9-12). https://www.wideandbright.ca/270-maria-street-toronto (id:50787)
Exp Realty
2806 - 70 Princess Street
Toronto (Moss Park), Ontario
Brand new condo unit, Time & Space By Pemberton! Prime Location On Front St E & Sherbourne - Steps To Distillery District, TTC, St Lawrence Mkt & Waterfront! Excess Amenities Include an Infinity-edge Pool, Rooftop Cabanas, Outdoor BBQ area, Games Room, Gym, Yoga Studio, Party Room, And More! Functional 3 Bed, 3 Bath, W/ Balcony! East Exposure. Parking & Locker Included. (id:50787)
Master's Trust Realty Inc.
44 Mitchell Avenue
Toronto (Niagara), Ontario
Two Bedrooms Semi-Detached Bungalow, South Facing, With A Spacious Living Room, Laundry Machines, Deep Backyard And Outdoor Storage Unit. It Is Located On A Quiet Street Between The Trendy & Vibrant Neighbourhoods Of King Street West And Queen Street West. This Property Is Steps Away From Trinity Bellwoods Park, The Queen Street TTC Line, And The Best Restaurants, Bars, Galleries And Theatres. (id:50787)
Royal LePage Signature Realty
30 - 653 Village Parkway
Markham (Unionville), Ontario
Prime location in Markham Unionville! Well established condo traditional townhouse w/4 bedrooms & 2 Ensuite approximately 2,032 living space! Single garage and single driveway w/lot of visitor parking! Good property management w/low maintenance fee! Townhouse renovated from top to bottom! Modern family size kitchen w/granite countertop, pot lights, lot of kitchen cabinets, stainless steels high end appliances, & huge island, & double sink overlooks backyard! Marble floor & pot lights all through the main floor! Wall granite w/electric fireplace and floor to ceiling window at the living room overlooks frontyard! Master bedroom w/3 pcs ensuite and closet organizer! Steps To Too Good Pond, Main St Unionville, William Berczy P.S., Unionville H.S., New Kennedy Square, Langham Square, Markville Mall, Markham Town Square, Markham Civic Centre, Restaurants, Supermarket: FoodyMart, No Frills, Loblaws, and close to Hwy 407 & Hwy 404. (id:50787)
Homelife New World Realty Inc.








