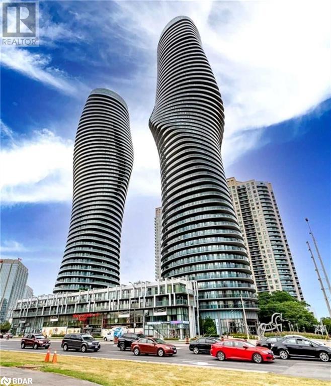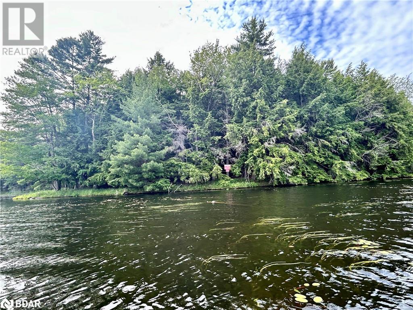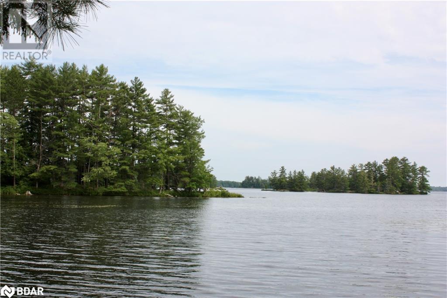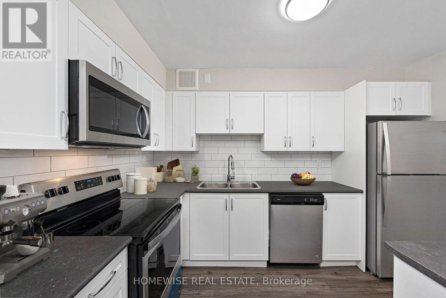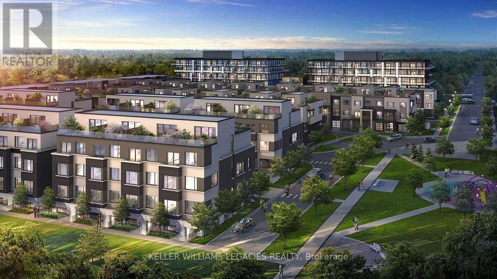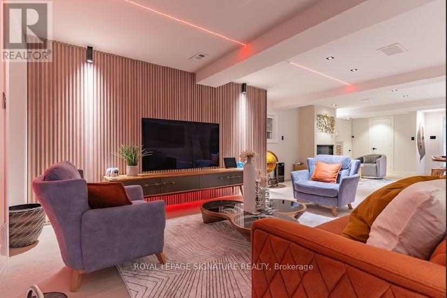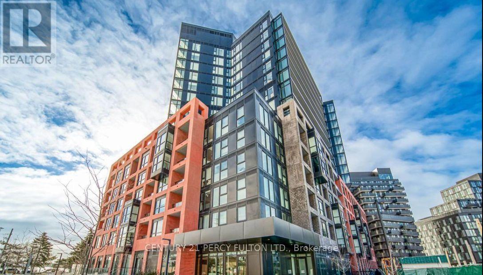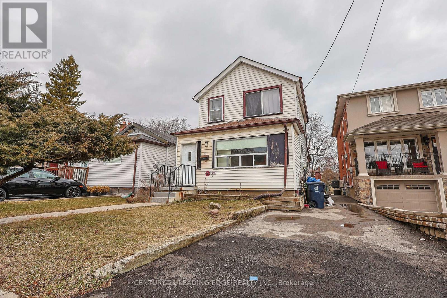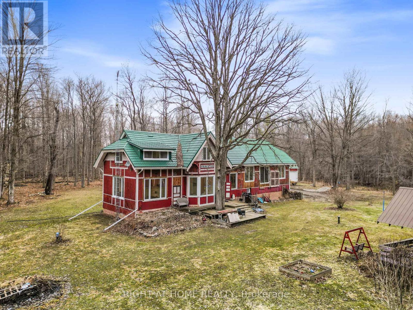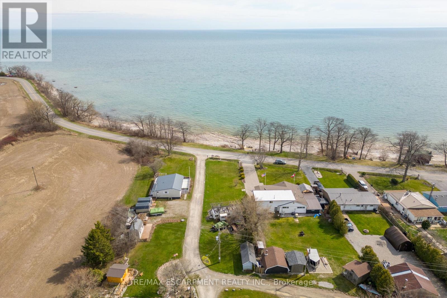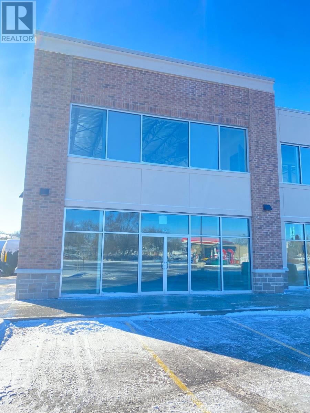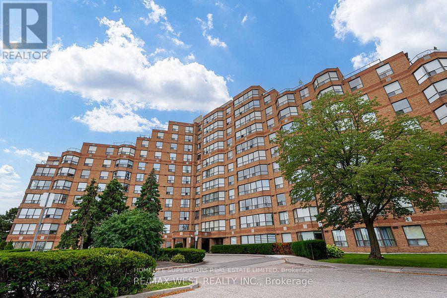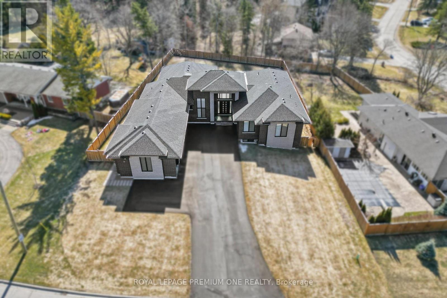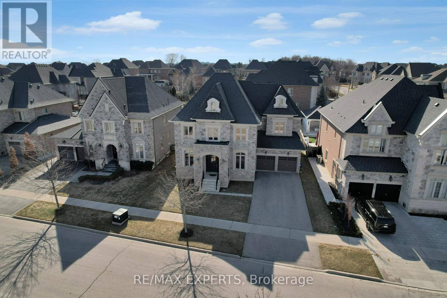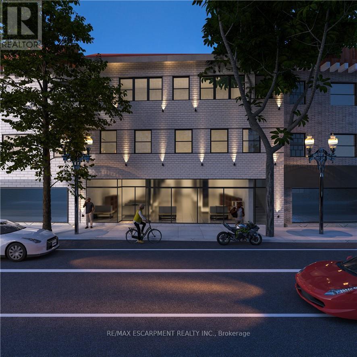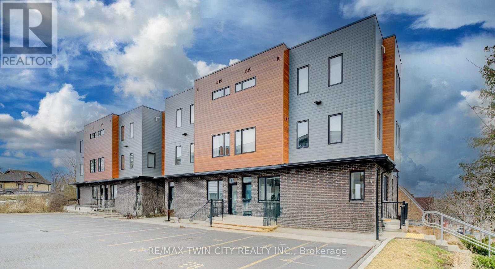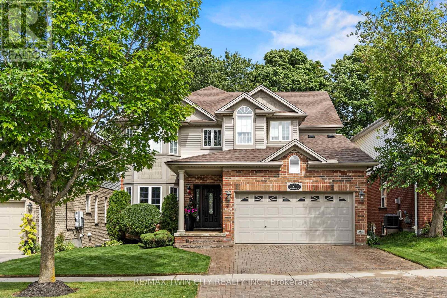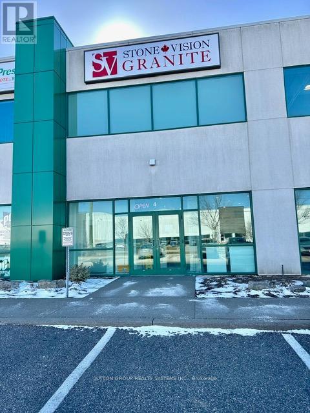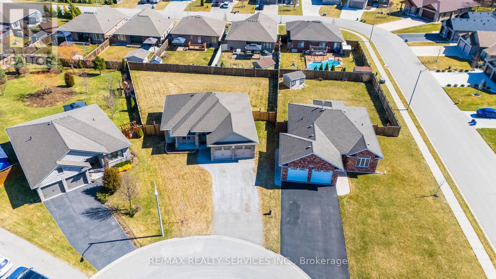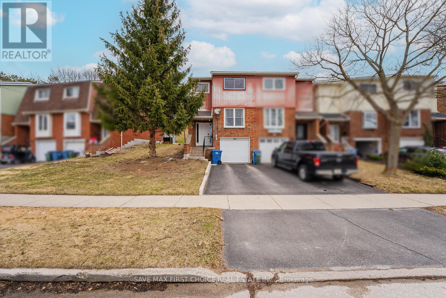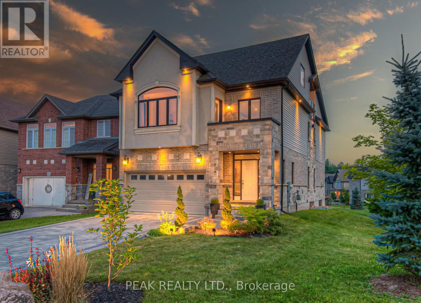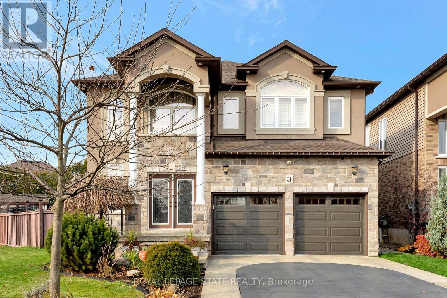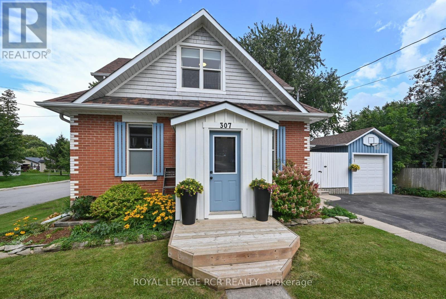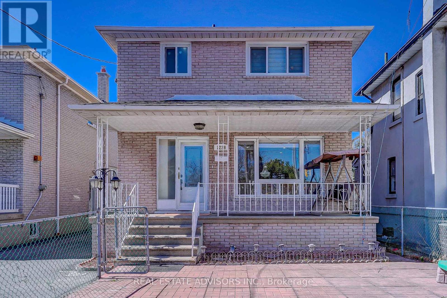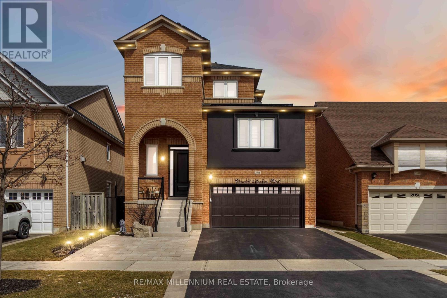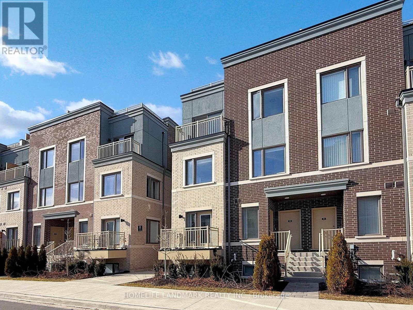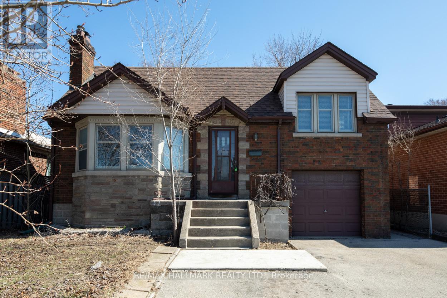60 Absolute Avenue Unit# 2503
Mississauga, Ontario
One Of The Most Sought After Suites In The Award Winning Absolute IV Known As The Marilyn Monroe. This Suite Is 955 SqFt Open Concept With Floor To Ceiling Windows And 4 Sliding Doors With Walkouts Onto The Balcony! 2 Separated Bedrooms + Open Concept Den. Engineered Hardwood Floors And Granite Counters In Kitchen. One Of The Largest Balconies With 180 Degree Views. From North To West To South And East. Also Boasts Over 30'000 SqFt Of Upscale Amenities + 50th Floor Lounge. Go To 60Absolute.ca For All Info And Amenities. Lights And Plugs Wired For Bluetooth (Alexa). Across From Sq. One, Theatre, Library, Etc. With LRT At Your Front Door Soon. * This Is A Must See! * (id:50787)
Royal LePage Signature Realty
0-Wao Kasshabog Lake Unit# Lot 4
Havelock, Ontario
This Kasshabog Lake waterfront lot offers over 7.69 acres of natural waterfront. Located on the west side of Kasshabog Lake this is a private treed setting with nearly 1550 feet of lakefront. A wonderful place to escape and create a private getaway. Lake Kasshabog is a smaller, landlocked lake with just over 600 cottages. Families enjoy boating, fishing and many Lake Association events all summer long. This is one of four parcels being offered for sale. The Village of Havelock is a short drive and offers many local conveniences. An easy drive to Highway 7, 115 and 401 and 90 mins from GTA. (id:50787)
Royal Heritage Realty Ltd.
0-Wao Kasshabog Lake Unit# Lot 3
Havelock, Ontario
Lake Kasshabog 3 acre parcel with mix of natural trees, vegetation and wildlife. This vacant land offers the opportunity to reconnect with nature. Just a short boat ride from the marina this property could be a wonderful location for your families cottage or recreational property. The privacy that so many crave can be found here on this westward facing lot. Kasshabog Lake is a smaller, land locked lake with over 600 cottages and residences. The active lake is known for fishing, boating and their vibrant cottage association, which hosts meetings, and events for the whole lake! This is one of four parcels being offered for sale. Just a short drive to the Village of Havelock where you will find amenities and convenieces. As easy commute to the GTA in approx 90 minutes. (id:50787)
Royal Heritage Realty Ltd.
301 - 39 Roehampton Avenue
Toronto (Mount Pleasant West), Ontario
Experience modern living at Yonge & Eglinton in this spacious 1-bedroom plus den condo at E2 Condos. With over 630 square feet of living space, a large balcony, and a storage locker, this unit offers both comfort and convenience. The kitchen features a 24 integrated fridge, dishwasher, cooktop, oven, and microwave, complemented by quartz countertops, a tile backsplash, an undermount sink, under-cabinet lighting, and pot lights. The suite boasts 9-foot ceilings in principal rooms, a solid core entry door, a sliding door to the balcony, and laminate flooring throughout. A full-size stacked washer and dryer are included for added convenience. The bathroom is designed with an integrated vanity and sink, contemporary custom cabinetry, porcelain floor tiles, a deep soaker bathtub with a flat top edge, a single-lever faucet, a pressure-balanced shower faucet and shower head, and a separate glass-enclosed shower. Located on a lower floor, this unit allows easy access to the lobby via stairs, avoiding long elevator waits. The building will offer direct indoor access to the upcoming Eglinton Crosstown LRT, making transit incredibly convenient. With a near-perfect 99 Walk Score, it is just steps from grocery stores, shopping, and restaurants. Residents can enjoy modern amenities, including a gym, yoga room, concierge service, parcel room, games room, and an outdoor terrace with BBQs. (id:50787)
Exp Realty
302 - 207 Morningside Avenue
Toronto (West Hill), Ontario
Beautifully renovated 3 bedroom unit with open concept modern kitchen, breakfast bar and stainless steel appliances. Located close to shopping, schools, parks and transit. (id:50787)
Homewise Real Estate
711 - 50 Charles Street
Toronto (Church-Yonge Corridor), Ontario
Luxurious 1 Bedroom Plus Den + 1 Bath at CASA III Condominiums. Featuring a Den Which Can be Used as a Home Office or Second Bedroom. Hermès Furnished Lobby. Enjoy State-of-the Art Building Amenities such as Fully Equipped Gym, Exercise Room, Outdoor Infinity Pool, Concierge, Party Room, Business Centre, Hot Tub /Jacuzzi, Media Room, Cinema, Meeting Room, Recreation Room, Sauna, Security Guard, etc. Located In the Heart of Everything Yorkville. Prime Location Offers Easy Transportation With Bloor-Yonge Stations Access to the Bloor-Danforth and Yonge Subway Lines. Steps to Shopping and U of T. Locked Included. (id:50787)
Cityscape Real Estate Ltd.
3 - 52 Airview Road
Toronto (West Humber-Clairville), Ontario
250 sq office and 250 storage and one parking space with all included, its an excellent opportunity to start your business (id:50787)
Royal LePage Signature Realty
818 - 1133 Cooke Boulevard
Burlington (Lasalle), Ontario
Bright And Spacious 1 Bed 1 Bath Unit. All Rooms On One Level. Amazing Location. Walking Distance To Aldershot, Go Station, Very Close To Hwy 403, Qew, Hwy 407. Minutes To Lasalle Park, Lake. Sellers are open to a VTB (Vendor Take Back Mortgage). Maintenance Fee - TBD (id:50787)
Keller Williams Legacies Realty
245 Bayview Avenue
Georgina (Keswick South), Ontario
This exceptional property presents a rare opportunity for those seeking a refined and luxurious living experience. Located on a quiet street, it is just a one-minute walk to the local private beach park, offering an idyllic setting for relaxation and recreation.Fully renovated, this home boasts high-quality, modern finishes that combine elegance with comfort. The main floor features an open-concept layout, with a brand-new kitchen equipped with granite countertops and state-of-the-art appliances. Advanced technology is seamlessly integrated throughout the home, enabling users to connect, control, andmonitor lighting on both the main floor and in the backyard providing both convenience and energy efficiency. The property also includes smart automated blinds and two heated-seat toilets.The home is situated on a fully fenced, private lot with a meticulously landscaped,multi-layered composite deck and a luxurious jacuzzi. Upgraded with a 200-amp electrical service, the property offers both functionality and modern appeal. The furnace, air conditioner, and hot water tank, all less than two years old, are owned and contribute to the home's energy efficiency.Additional features include illuminated ceilings, stainless steel appliances, and all light fixtures (ELFs) included. A picture window on the main floor overlooks the beautifully landscaped backyard, creating a tranquil ambiance throughout the home. The second floor offers stunning views of the lake, providing a serene backdrop to this exceptional residence.This home is truly a must-see for those seeking a blend of comfort, luxury, and cutting-edge technology. (id:50787)
Royal LePage Signature Realty
420 - 8 Tippett Road
Toronto (Clanton Park), Ontario
Chic 2-Bedroom Condo In Swanky Clanton Park. Step Into Modern Condo Living In This Fresh, Newly Built 2-Bed, 1-Bath Unit With 9 Ft Smooth Ceilings And An Open Layout. The Vibe Is Light, Airy, And Effortlessly Stylish. The Sleek Kitchen Is Decked Out With Stainless Steel Appliances, Including A 24 Counter-Depth Fridge, Smooth-Top Slide-In Range, Vented Hood, And Dishwasher. Perfect Kitchen For Cooking (Or Just Looking Like You Do). Plus, A Large Stacked Washer And Dryer Means No More Laundromat Runs. Best Part? Your Private Balcony With South-Facing Views.. Think Golden-Hour Selfies, Morning Coffee, Or Just Soaking In The Cityscape. This Is The Perfect Spot To Live, Work, And Play In One Of The City's Most Sought-After Neighborhoods. Don't Sleep On This One! (id:50787)
Century 21 Percy Fulton Ltd.
47 Preston Street
Toronto (Birchcliffe-Cliffside), Ontario
A rare opportunity to own in one of Toronto's most sought-after neighborhoods! Surrounded by multi-million-dollar custom homes, this west-facing property sits on a generous 25 x 150 ft lot, offering endless possibilities. Whether you're looking to build your dream home or invest in a prime income-generating property, this home is a fantastic opportunity. With 4 bedrooms and 2 bathrooms, this charming home is move-in ready with just a few small updates. Located on a quiet, family-friendly street, its just a 2-minute walk to Highview Park and 5 minutes to Birch Cliff Heights Public School. Plus, enjoy easy access to the beach, Scarborough GO, Warden Subway, The Bluffs, Variety Village, and an array of shops, cafés, and restaurants. Move in, update to your taste, or build new the choice is yours! Don't miss out - schedule your viewing today! (id:50787)
Century 21 Leading Edge Realty Inc.
706170 Township Road 2 Road
Blandford-Blenheim, Ontario
Discover this unique 50+acre property just 10 minutes from Woodstock, offering a blend of history, space, and modern upgrades. 4 Bed 4 bath (5th Bath rough-in Basement) Originally built in 1901 and moved to its current location in 1973, this home features 11 ft ceilings on the main level and soaring 16ft ceilings in the kitchen and great room, creating a grand and open atmosphere. Recent updates include new windows, patio doors, and garage doors (2021), spray foam insulation, and an efficient geothermal heating and cooling system. The spacious kitchen is designed for entertaining, featuring two sinks, two dishwashers, a 36 induction range, and a built-in microwave/oven combo. Renovation work is well underway, with rough-ins completed for heated floors, central vacuum, and additional pot lights (fixtures included), allowing you to customize the final details. The updated well (2021) includes a new pump, sediment filter, iron filter, and water softener, ensuring high-quality water. Outside, the property offers three serene ponds, a durable metal roof (2000), and a versatile 30x40 shop with two 16x7 high-lift doors with side openers and one 10x10 high-lift door, perfect for a workshop or storage. Surrounded by nature, this property offers privacy, space, and endless possibilities to complete the renovations and make it your dream home. (id:50787)
Right At Home Realty
307 Lakeshore Road
Haldimand, Ontario
Irreplaceable, Rarely offered 44 x 220 building lot or Incredible getaway with gorgeous Lake Erie views on sought after Lakeshore Road. Enjoy all that Lake Erie & Selkirk Living has to Offer! This Ideally located corner lot includes frontage on Lakeshore Road and includes functional 1 bedroom trailer with front deck, detached shed, independent septic holding tank & cistern for water. Build your dream home or cottage retreat within minutes to Selkirk, Port Dover, beaches, Hoovers Marina, & easy access to Niagara, Hamilton, 403, QEW, & GTA. The perfect Lake Erie package at a realistic price! (id:50787)
RE/MAX Escarpment Realty Inc.
3 - 136 High Park Avenue
Toronto (High Park North), Ontario
Welcome to 136 High Park. Stunning, newly built home in the heart of one of Torontos most coveted neighborhoodsHigh Park. This spacious residence offers the perfect blend of modern luxury and timeless charm, with a prime location just steps away from Torontos beloved High Park, its beautiful trails, serene lakeside views, and recreational facilities. This beautifully designed home spans 2 levels, providing plenty of room for families or professionals seeking space and comfort. It boasts expansive living areas, 2 generously sized bedrooms & 3 Modern bathrooms, making it the perfect fit for a growing family or anyone looking for more room. House features a bright, open-concept layout with large windows that flood the space with natural light. The chef-inspired kitchen is equipped with high-end stainless steel appliances, a large island, and custom cabinetry. The living and dining areas are perfect for both entertaining guests or enjoying cozy nights at home. Property features top-tier finishes throughout, including hardwood floors, sleek modern fixtures, and designer touches that make every space feel sophisticated and elevated. (id:50787)
RE/MAX Paramount Realty
2 - 4 Alliance Boulevard
Barrie (Alliance), Ontario
Rare unit available in the desirable north end of Barrie. This unit has been recently renovated, featuring an open concept warehouse. This unit has an 7x10 foot roll up drive-in door. This unit has ample parking and exposure on two roadways. Unit is currently Tenanted and requires 24 hrs notice during business hours only. Listing representative is a shareholder in the Landlord corporation. (id:50787)
RE/MAX Hallmark Chay Realty
12 - 561 York Road
Guelph (York/watson Industrial Park), Ontario
Exceptional Retail Vacancy in Guelph! This 1,259 SF prime retail space is located within a bustling retail plaza at the high-traffic intersection of York Rd. and Victoria Rd. S., surrounded by long-term tenants. With unparalleled visibility, this space offers a spacious open-concept layout, featuring high ceilings and an abundance of natural light through large windows. Perfect for savvy business owners looking to capitalize on a prime location! SC 2-12 Zoning allows for a variety of uses, including Dry Cleaning, Repair Services, Tutoring Schools, Veterinary Clinics, Manufacturing, Legal or Accounting Offices, Print Shops, Furniture Stores, and Real Estate Offices. (id:50787)
Homelife/miracle Realty Ltd
110 - 6 Humberline Drive
Toronto (West Humber-Clairville), Ontario
Location # Location # Fully Renovated # Whole Unit Is Freshly Painted # New Laminated Flooring # 9 Ft Celling # 950 Sq Ft # Very Spacious Living & Dining # Prime Bedroom With Walk Through Closet And 4 Pc Bath # # King Terrace Include Indoor Pool, Hot Tub, Gym, Party Room, Guest Parking, ## Ttc At Door Steps # Steps From Humber College #3 Close To Woodbine Mall # Hospital # Near Hwy 27,427,407 # (id:50787)
Homelife Superstars Real Estate Limited
713 - 3237 Bayview Avenue
Toronto (Bayview Village), Ontario
**Dog Park & Trails Across the Street***Plaza Right Next Door****Huge Open Concept Bright 2 Bedroom 2 Bathroom Unit with 9Ft Ceilings, Floor To Ceiling Windows, Amazing Unobstructed South & West Views (NO LOOMING BUILDINGS AROUND!!), 2 Balconies, Laminate Flooring Throughout, Modern Kitchen Cabinetry, Quartz Countertop, Ss Appliances, Under-Mount Sink In Kitchen & Bathroom, Parking Space, Locker & More! Transit At Your Doorstep, Incredible Shopping (Bayview Village 5 Mins) & Convenient Access To 401/407 Highways 24 Hr Concierge, Guest Suite, Fitness, Outdoor Lounge With Dining And Bbq. (id:50787)
RE/MAX Real Estate Centre Inc.
137 East Shore Drive
Clarington (Bowmanville), Ontario
Live the dream at Lake Breeze, the largest master-planned waterfront community in the GTA, nestled on the beautiful shore of Lake Ontario. Detached 4 bedroom 3 bathrooms + double garage + front porch +Balcony 2nd Floor+ deck. 2650 sq.ft. home. Steps away from waterfront. Located just 35mins east of Toronto, this unique and spectacular waterfront community offers a stunning selection of waterfront trails that wind through the neighbourhood and along the lake. Full view of Lake Ontario with covered balcony. Playground, nature trails along the lake, marina & restaurant, 5mins drive to 401. Luxury brand new detached house, 9ft ceiling on main, main floor laundry with access to garage. (id:50787)
Royal LePage Terrequity Realty
11 Hollywood Crescent
King (Nobleton), Ontario
Nestled on a tranquil cul-de-sac in one of Nobletons most exclusive enclaves, 11 Hollywood Crescent is a custom-built modern bungalow designed for those who appreciate timeless elegance and contemporary sophistication. From the striking architectural façade to the meticulously landscaped grounds, every detail of this residence has been curated for luxury and comfort. A heated four-car garage, thoughtfully equipped with roughed-in electric vehicle infrastructure, pairs with an extended driveway to offer ample space for vehicles and storage. Inside, the expansive layout is enhanced by custom cabinetry, imported Italian porcelain and quartz features throughout, with approximately 7,448 sq/ft across the main and lower levels. For ultimate convenience and versatility, a full second custom kitchen on the lower level provides additional functionality with a multi-suite design, separate entrance and side stairwell up to the garage. Designed with modern living in mind, this home offers ample storage solutions throughout Each bedroom has been crafted with a spacious walk-in closet, and the primary closet features floor-to-ceiling custom cabinetry. Two additional versatile bedrooms, along with a generous family room on the lower level complemented by a home gym and a dedicated office space. Featuring a custom wine cellar with a 29x18 ft cantina . Security is prioritized, with solid wood interior doors, reinforced exterior entries, and security keys. Window Armour has been applied to the interior surfaces of all ground-level windows, Complementing this is a suite of integrated smart home technology, offering automated control of lighting, climate, and security systems , Step outside to discover a private backyard oasis, where custom landscaping sets the stage for relaxation and entertainment. A custom loggia, roughed-in for an outdoor kitchen, and a heated 20x40ft saltwater in-ground pool with a retractable cover are the highlights of this serene retreat. (id:50787)
Royal LePage Premium One Realty
Bsmt - 33 Puffin Crescent
Brampton (Sandringham-Wellington North), Ontario
Legal Basement Apartment In One Of The Most Desirable Areas Of Brampton. This Recently Renovated Spacious Basement Comes With 3 Bedrooms And 2 Bathrooms. Separate Entrance & Ensuite Laundry With Two Car Parkings Included. Vacant & Available To Rent Immediately. Close To Highways, Grocery Stores And Schools! (id:50787)
RE/MAX Real Estate Centre Inc.
52 Skyline Trail
King (Nobleton), Ontario
Welcome to this exceptional Fandor-built home, nestled in the highly sought-after and prestigious Nobleton Grand Estates. Situated on a premium, deep lot 65x148, this exquisite property offers unparalleled luxury and comfort.With 4 spacious bedrooms, this home is designed for both everyday living and grand entertaining. The primary suite is a true retreat, featuring a large walk-in closet and a massive 6-piece ensuite, perfect for relaxing after a long day. Each bedroom is generously sized, providing ample space for family and guests.The heart of the home is the entertainers kitchen, outfitted with top-of-the-line Miele and Wolf appliances, making meal preparation and hosting a breeze. A bright eat-in breakfast area offers a casual dining space, perfect for family meals or morning coffee.The servery located off the kitchen adds extra convenience, perfect for meal prep and serving, ensuring everything is within reach for hosting. Whether preparing an intimate dinner or a large gathering, this kitchen is sure to impress.The living room is perfect for entertaining, with plenty of space for your guests to gather around the cozy fireplace, creating a warm and inviting atmosphere. The main floor study provides the ideal setting for working from home, offering both peace and privacy. For those who love to host, the dining room is spacious and designed to accommodate large parties with ease, making every gathering feel special.The home also boasts a tandem 3-car garage with direct access to the backyard, offering convenience and additional storage space. The unfinished basement is a blank canvas, complete with a walk-up to the backyard, waiting for your personalized touch to make it your own.This incredible property offers the best of luxury living in one of the most desirable neighborhoods. Dont miss the chance to make this dream home yours! (id:50787)
RE/MAX Experts
Main - 323-327 King Street E
Hamilton (Beasley), Ontario
OPTION TO DIVIDE THE UNIT! 4197 square feet of prime retail space located on the future LRT route, and one of Hamilton's busiest corridors. Soaring ceilings and a beautiful glass facade fronting on King Street East. Included with the unit is a complementary, full basement, perfect for storage or additional space. Parking available. This is a gross lease, which includes TMI and utilities. Landlord is ready and willing to engage in buildout/ renovation discussions to make your vision a reality! Attractive D2 Zoning offers a wide range of uses. (id:50787)
RE/MAX Escarpment Realty Inc.
100 Broad Road
Haldimand, Ontario
Wonderful opportunity to own a custom-built country home sitting on a +/- 1.95 Acre property and surrounded by more than 100+ acres of beautiful farmland. Property offers 5+1 beds, 4+1 baths with this 2-storey country retreat. 22ft v/ceilings, eat-in kitchen, lots of cupboard/counter space, m/level laundry, master bedroom with 5pce ensuite. Separate liv/din rooms and a s/w hot tub room! Upstairs overlooks m/level front foyer/family room, h/flooring, spacious upstairs bedrooms and natural sunlight throughout. Backyard fenced s/w pool with stamped concrete, p/finished basement with r/room, 2pce bath and lots of storage. Walk up to heated 2-car garage. Highly customized 3200sqft 2 level outbuilding giving you a total of 6,400sqft! 4 drive-in insulated doors, hydro, water, commercial grade openers and also equipped with ceiling infrared heaters for all year round use! (id:50787)
Exp Realty
29 - 54 Bridge Street W
Kitchener, Ontario
Welcome to affordable homeownership at its finest. This stunning corner unit offers a bright and airy open-concept layout making it the perfect space for entertaining and everyday living. Featuring 2 spacious bedrooms and 1 stylish bathroom, this 2021 built home boasts contemporary finished throughout, giving it a sleek and modern feel. the well-designed layout makes hosting friends and family effortless, while large windows fill the space with natural light and great views! Enjoy the convenience of 1 parking space right outside your door, plus easy access to schools, walking trails, grocery stories and churches. With a playground right next door, this home is ideal for young families or those looking for a community- friendly atmosphere. If you're a first-time buyer looking to get into the market, this is the perfect opportunity! (id:50787)
RE/MAX Twin City Realty Inc.
6 Hearthbridge Street
Kitchener, Ontario
Turn the key and step into comfort, style, and peace of mindthis beautifully updated home in Kitcheners sought-after Brigadoon neighbourhood offers the perfect blend of modern living and family-friendly charm. Nestled in a welcoming community known for top-rated schools, scenic trails, and quick access to the 401, this move-in-ready gem features a spacious, renovated kitchen (2018) with quartz countertops, ceramic flooring, and premium appliances. The kitchen flows effortlessly into a bright, inviting family roomideal for both relaxed family time and entertaining guests. At the front of the home, a flexible main floor space serves perfectly as a home office or cozy living room, complete with a gas fireplace. Upstairs, youll find engineered hardwood flooring (2022), a striking staircase feature wall, and a tranquil primary suite boasting a luxurious ensuite with a marble-topped vanity and glass shower. The walk-out lower level adds incredible versatility, offering in-law potential with a partial kitchenette, full bath, gym, and games roomplus direct access to a private, tree-lined backyard oasis. Enjoy warm evenings on the raised deck or under the covered patio, enhanced by landscape lighting and a full irrigation system. Backing onto peaceful green space, this meticulously maintained, one-owner home delivers the space, flexibility, and location todays families truly value. (id:50787)
RE/MAX Twin City Realty Inc.
59 White Bear Court
Temagami, Ontario
Welcome to this ultimate lakeside retreat in Temagami! Nestled amidst the serene beauty of nature, this remarkable property offers a perfect blend of tranquility and adventure. With over 800+ feet of waterfront on Cassels Lake this is truly a rare and coveted location. When you arrive to this beautiful location, you'll be greeted by a 4-bedroom, 2-bathroom charming log home with a large board and baton addition . The original cabin had an addition added in 2018, adding more room for both family and guests. The master suite, above the garage, could be used for the same or possibly create a separate in-law suite. With a 28x32 garage this provides ample space for your vehicles, tools, and recreational equipment. One of many highlights of this property is the bridge leading to your very own private island, a secluded oasis where you can immerse yourself in the beauty of nature or simply unwind in solitude. Indulge in the ultimate relaxation experience with a private log sauna overlooking Cassels Lake that could be converted to a private log cabin on the point. Whether you're looking for a family compound, a new yoga/fishing lifestyle retreat, or just a place to call your own you'll want to see this place! (id:50787)
Century 21 B.j. Roth Realty Ltd.
216 Sioux Road
Hamilton (Ancaster), Ontario
This stunning bungalow is nestled in the highly desirable Nakoma neighbourhood, offering the perfect blend of comfort, style, and convenience. Situated on a premium 75 x 125 ft lot at the end of a quiet dead-end street with houses on one side only, this property provides both privacy and tranquility, featuring a large, private backyard ideal for outdoor living and entertainment. With over 2,000 square feet of living space, this home is perfect for someone retiring, a growing family, or as a multi-generational property. It also offers excellent rental potential. The bright, well-maintained main level features a spacious living/dining area, an upgraded kitchen with stainless steel appliances and Caesarstone granite countertops, and three generously sized bedrooms. The 4-piece bathroom is functional and well-appointed, perfect for family use. The kitchen opens to a deck, perfect for al fresco dining or enjoying morning coffee while overlooking the private backyard. The fully finished lower level, with a separate entrance, includes two more bedrooms, a second full kitchen, a living room, and a 4-piece bathroom, making it ideal for generating rental income or providing a private space for extended family. The home has been freshly painted throughout, giving it a modern, updated look. Additionally, the roof has been recently replaced, providing peace of mind and ensuring the home is move-in ready. Conveniently located within walking distance to public & catholic schools, and the scenic trails of the Conservation Area, this property is just minutes from all the amenities you need, including groceries, pharmacies, shopping, and banks. (id:50787)
RE/MAX Escarpment Realty Inc.
4 - 465 Pinebush Road S
Cambridge, Ontario
*Property and Business for Sale* 2,788sf plus Finished 2nd Floor Mezzanine of 400sf. Excellent Opportunity to Acquire a Warehouse and a First Class Quartz, Natural Stone, Porcelain Manufacturing Business with over 14 years of Experience. Specialized in Countertops, Floors, Walls, Fireplaces, Kitchens, Bathrooms, Showers and much more. This Modern And Innovative Company provide The Highest Quality Production For Residential, Custom Homes, Builders and Commercial Projects. Turn Key Operation Business fully operational with the Best Equipments and have Very Low hours. Excellent Skilled Employees. Many returning clients. Amazing Social media exposure, Check Website www.stonevisiongranite.com, Great Revenue, Highly Profitable and Clientele. Beautiful Selection of First Quality Porcelain, Quartz and Natural Stone Slabs supplied by the best suppliers and in Inventory. 2,788sf plus Finished 2nd Floor Mezzanine of 400sf with separate entrance, kitchen and washroom possibly suitable for 2nd Business rental income that could be Office, Meeting room, Entertainment etc. (id:50787)
Sutton Group Realty Systems Inc.
4 - 465 Pinebush Road S
Cambridge, Ontario
*Sale of Business with 3 Years Lease Term* 2,788sf plus Finished 2nd Floor Mezzanine of 400sf. Excellent Opportunity to Acquire a Warehouse and a First Class Quartz, Natural Stone, Porcelain Manufacturing Business with over 14 years of Experience. Specialized in Countertops, Floors, Walls, Fireplaces, Kitchens, Bathrooms, Showers and much more. This Modern And Innovative Company provide The Highest Quality Production For Residential, Custom Homes, Builders and Commercial Projects. Turn Key Operation Business fully operational with the Best Equipments and have Very Low hours. Excellent Skilled Employees. Many returning clients. Amazing Social media exposure, Check Website www.stonevisiongranite.com, Great Revenue, Highly Profitable and Clientele. Beautiful Selection of First Quality Porcelain, Quartz and Natural Stone Slabs supplied by the best suppliers and in Inventory. 2,788sf plus Finished 2nd Floor Mezzanine of 400sf with separate entrance, kitchen and washroom possibly suitable for 2nd Business rental income that could be Office, Meeting room, Entertainment etc (id:50787)
Sutton Group Realty Systems Inc.
88 Tisdale Street S
Hamilton (Stinson), Ontario
INVESTORS DREAM "Cash Flow Positive" LEGAL 4-PLEX" in Hamilton!! Purchased in 2022, the building had been completely gutted and fully renovated from top to bottom!! Most importantly, The building nets $140,000+ annually!!! (See Income/Cash Flow Sheet) Giving it a current cap rate of 7.5% Enjoy the income of an 8-plex with the minimal maintenance of 4 units! This 4-Plex has been designed professionally and legally re-built from the brick in. Everything is new: New roof, new windows, new eavestroughs, new plumbing, new HVAC, new furnaces, new A/C's, new decking, new fire escapes, spray-foam insulation, basement waterproofing, concrete, sump-pump, weeping tiles, custom kitchens, quartz countertops, luxury vinyl, hardwood staircases & railings, maintenance free landscaping, and much, much more!! All work completed legally with permits!! Upper unit spans 2 floors, 1300 sq ft and is a 2 bdrm 1 bath, with loft. The main unit is a 2 bdrm 1 bath. Both units have in-suite laundry. Plus: 2 new executive studio suites below Fitted for laundry. 2 parking spots on-site, leased parking spots available behind the house if needed. Hydro separately metered.This Smart Building is outfitted with security cameras, alarm system, lights, thermostats and door locks all controlled right from your phone. BONUS: free street parking located close by. Don't miss this turn-key, maintenance-free, investment opportunity...all the work has been done for you! Alternatively enjoy the large upper unit for yourself and rent the 3 units below to live mortgage free!! Building can be sold furnished and vacant. Book your showing today! (id:50787)
Sutton Group Incentive Realty Inc.
7 Cavendish Court
Norfolk (Simcoe), Ontario
Simply stunning! This pride-of-ownership brick and stone bungalow sits on a large pie-shaped lot in a quiet, family-friendly court. Step inside to a spacious foyer and an inviting open-concept layout, featuring gleaming hardwood floors, pot lights, and a gorgeous stone-enclosed gas fireplace that adds warmth and character to the family room. The upgraded eat-in kitchen is a chefs dream, boasting a large island, stainless steel appliances, and abundant cabinetry and counter space. From the dining area, walk out to a wood deck overlooking the oversized pie shaped backyard perfect for entertaining or unwinding with family and friends. The main level offers a full 4-piece bathroom and 3 generously sized bedrooms, all with spacious closets and the primary bedroom with a 3pc ensuite of its own. A convenient main floor laundry and mudroom provide direct access to the double-car garage. The finished basement presents excellent in-law suite potential, featuring two additional spacious bedrooms, a 3-piece bathroom, a large recreation room, and ample storage space. This exceptional home is move-in ready, don't miss your chance to make it yours! (id:50787)
RE/MAX Realty Services Inc.
125 Dovercliffe Road
Guelph (Dovercliffe Park/old University), Ontario
Nestled in Guelph's charming Priory Park community, 125 Dovercliffe Rd is the ideal home for first-time homebuyers, investors, and families seeking tranquility, convenience, and comfort! This stunning condo townhome boasts a carpet-free, open-concept main floor that seamlessly connects a modern kitchen to a bright dining area and cozy living room. The finished basement, also featuring carpet-free flooring, offers versatile extra living space that can be easily adapted to suit your needs. Step outside to the fully fenced backyard, offering plenty of privacy and room to relax, while enjoying the warm sunshine during the summer months. The community is a nature lover's dream with a well-maintained swimming pool, walking trails, and both Crane and Dovercliffe Parks just a short stroll away! Plus, with multiple schools, Edinburgh Market Place, and Stone Road Mall all just minutes away, you'll find everything you need close by. or added convenience, the Hanlon Parkway is right outside the community, providing quick access to Guelphs north and south ends, and the 401. Inside, you'll appreciate the abundance of natural light, upgraded pot lights, and smart switches throughout, making this home as modern as it is inviting. Don't miss out! Book a showing today and seize the opportunity to make this incredible home yours! (id:50787)
Royal Canadian Realty
338 Moorlands Crescent
Kitchener, Ontario
A very rare opportunity to call this magnificent property your home. This home of distinction abuts Sedgewood park and is situated on a sought after Cr. on a premium lot. Entering the home you will be greeted by a spacious two-story tall foyer and an architectural maple staircase with stylish runner (steel backed, "squeek free") artistically making it's way all the way to the third level loft. The carpet free main floor (hardwood/tile) has a designer kitchen (Bosch Wall oven, two sinks, taller uppers) with large island overlooking the gorgeous living room (w/trayed ceiling) with fireplace, and rear wall of soaring oversized panel sliders leading to your composite deck/glass rail (w/ gas line for bbq) and wonderful views. The formal two-story dining room allows for plenty of entertaining. The second floor has 9ft ceilings just like the main floor and 8ft tall doors complete the look. The front bedroom has its own balcony. The primary bedroom with massive walk in closet provides a retreat from the day. The spa inspired ensuite with oversized shower (dual shower heads) and walk around soaker tub is accented with oversized windows. Here you will also find a large double vanity with make up counter. The finished third level loft with bar area will make for amazing movie nights and game days. For your added comfort, this level features a separate a/c unit that was an option by the builder. Off to the side is a private balcony overlooking the natural area of Doon and the park. The unfinished basement has approx. 9ft. ceilings, three oversized windows, and a 3 piece rough in. Giving you several options for finishing. The laundry is conveniently located on the main floor with a transom window allowing natural light in. Attention to detail was not spared in this home and it is the first offering on the market since purchased new. The garage floor has been finished with epoxy. This is a highly sought after neighbourhood providing very quick and convenient access to the 401. (id:50787)
Peak Realty Ltd.
3 Rianna Court
Hamilton (Carpenter), Ontario
Welcome to 3 Rianna Court, a truly exceptional home situated on a massive corner lot, offering endless possibilities for expansion, landscaping, or outdoor entertainment. This custom-designed home boasts a unique floor plan that perfectly balances elegance and functionality.Step inside to discover an enormous dining area with a huge foyer, ideal for hosting gatherings, complemented by a state-of-the-art European-inspired kitchen, which is the heart of the home! Every detail has been carefully curated, featuring top-of-the-line upgraded appliances, including a Wolf gas range with grill and a Wolf oven that has two compartments for steam and cooking, built-in Sub-Zero fridge and wine coolera chefs dream! The cozy yet spacious family room is anchored by a beautiful fireplace while being surrounded by windows allowing natural light, making it the perfect place to relax and unwind. Step through to the backyard oasis, a serene escape with stamped concrete finishing, perfect for hosting or simply enjoying quiet moments. Upstairs, the massive primary bedroom offers a luxurious retreat with a spa-like ensuite and a spacious walk-in closet. Three additional well-sized bedrooms as well as a 4- piece main bathroom provide plenty of space for family or guests. The convenience of an upstairs laundry room adds to the homes thoughtful design. Throughout the home, youll find stunning hardwood flooring, adding warmth and elegance to every room. The unfinished basement presents an exciting opportunity to customize the space to suit your needswhether it's a home theater, gym, or additional living space. This turn-key home is truly move-in ready, needing nothing but the key and a "Welcome Home" sign. Don't miss your chance to own this spectacular property. (id:50787)
Royal LePage State Realty
307 Victoria Street
Shelburne, Ontario
You Are Not Going To Want To Miss Out On This Well Maintained, Upgraded Family Home Close To Quaint Downtown Shelburne. This Craftsman-Esque Red Brick Home Is Updated & Lovingly Maintained. Showcasing & Incorporating Just The Right Original Touches, It Reminds You Of A Time Where Quality & Attention To Detail Mattered, Whilst Also Showcasing Tasteful Modern Upgrades. Main Floor Boasts 9 Ceilings, Large Windows For An Abundance Of Natural Light. Bright Living Rm Is Open To Dining Area For Large Family Dinners. Eat In Kitchen With Breakfast Area, Breakfast Bar, Backsplash & Undermount Lighting. Updated 2 Pc Powder Room & Side Entry/Mudroom/Laundry W/O To Newer Expansive Private Deck O/L Backyard & Pool. Upper-Level Features 3 Bright Bedrooms W/Oversized Windows & Renovated 5 Pc Bath. Lower Level Partially Finished W/Walkout To Yard & Additional 3 Pc Bath. Deck Accesses Insulated Detached 1 Car Garage W/Power. Gardens, Newer Front Deck, Mature Trees & Inviting Landscaping Complete This Fantastic Home. High Efficiency Furnace, Updated Wiring& Panel, Vinyl Windows, Newer Paved Driveway, New Fence, Decking & More Offer Years Of Worry Free Living. See Multimedia For More Photos, Interactive Walkthrough & Floorplans. (id:50787)
Royal LePage Rcr Realty
308 - 101 Subway Crescent
Toronto (Islington-City Centre West), Ontario
Experience luxury and convenience at 101 Subway, where modern design meets effortless urban living. This meticulously renovated suite showcases high-end finishes and thoughtful upgrades throughout.Step inside to discover brand-new engineered flooring, a sleek contemporary kitchen with custom cabinetry, quartz countertops, and premium stainless steel appliances, and a spa-inspired bathroom featuring a new soaker tub, elegant vanity, and stylish ceramic flooring. Every closet has been custom-fitted for optimal organization, including a spacious walk-in closet in the primary bedroom, a large linen and coat closet, and an oversized in-suite laundry area with additional storage.Residents enjoy top-tier amenities, including 24-hour concierge service, an indoor pool, whirlpool, party and meeting rooms, a beautifully landscaped gazebo with a BBQ area, a guest suite, bike storage, ample visitor parking, and even a car wash station.Unmatched in location, this condo offers direct access to the Kipling Subway & GO Station, making commuting effortless. Enjoy a vibrant neighborhood with parks, grocery stores, and restaurants just steps away.All-inclusive rent fees cover heat, hydro, ac, water ensuring a truly hassle-free living experience. Don't miss this opportunity to call 101 Subway home. Where sophistication and convenience come together seamlessly! (id:50787)
Royal LePage Supreme Realty
1228 Jane Street N
Toronto (Mount Dennis), Ontario
WELCOME TO THIS GREAT AND FULLY DETACHED HOME - IT HAS BEEN TOTALLY UPGRADED - BRIGHT - SPACIOUS - LOVINGLY MAINTAINED - LARGE WINDOWS - THE FOCOL POINT ON THE MAIN FLOOR IS THE OPEN CONCEPT LIVING DINING WITH FIREPLACE - HARDWOOD FLOORS - UPDATED BATHROOM WITH STAND UP SHOWER - WITH A FULLY FINISHED BASEMENT - SEPARATE ENTRANCE - BEDROOM AND SECOND SECOND KITCHEN - PERFECT FOR THE INLAWS - TOTALLY UPGRADED FROM TOP TO BOTTOM - IT OFFERS A POWDER ROOM ON THE MAIN FLOOR - HARDWOOD AND CERAMIC FLOORS THROUGHOUT MAIN AND SECOND FLOORS - MODERN UPDATED KITCHENS - BATHROOMS - POT LIGHTS - CROWN MOLDINGS - BASEMENT/SEPARATE LAUNDRY ROOM - DON'T MISS OUT ON THIS GREAT FAMILY HOME - CLOSE TO ALL AMENITIES - TRANSPORTATION - SHOPPING - DETACHED GARAGE - SECOND FLOOR LAUNDRY(ROUGH-IN) - (id:50787)
Real Estate Advisors Inc.
3811 - 30 Elm Drive W
Mississauga (City Centre), Ontario
Stunning Brand-New 2-Bedroom, 2-Bathroom Suite At Edge Towers 2 By Solmar! Experience Modern Luxury In The Heart Of Mississauga, Just Steps From Square One. This Sophisticated Suite Boasts 9 Ft. Smooth Ceilings, Premium Plank Laminate Flooring, And Elegant Baseboards & Casings Throughout. The Open-Concept Layout Features High-End Finishes And A Contemporary Design. The Sleek Kitchen Is A Chef's Dream, Equipped With High-End Built-In Fisher & Paykel Appliances, A Stylish Island, Quartz Countertops With Undermount Sinks, And A Chic Ceramic Backsplash. Enjoy World-Class Amenities, Including A 24-Hour Concierge, Two Party Rooms, A Rooftop Terrace, Two Private Dining Rooms, Two Guest Suites, A Billiards/Wi-Fi Lounge, A State-Of-The-Art Fitness Studio, And A Theatre Room. Prime Location! Quick Access To Highways 401, 403, 407, 410, And QEW, The Upcoming Hurontario LRT, Sheridan College, Celebration Square, The Central Library, And The YMCA. Includes One Parking Spot, One Locker, And A Breathtaking Panoramic Northwest Skyline View! (id:50787)
Property.ca Inc.
5545 Churchill Meadows Boulevard
Mississauga (Churchill Meadows), Ontario
Stunning Renovated Home with Income Potential in the Heart of Mississauga! Welcome to 5545 Churchill Meadows Blvd, a meticulously renovated gem offering both elegance and functionality. This 4 + 1 bedroom, 5 bathroom home showcases hardwood flooring and pot lights throughout, creating a bright and inviting ambiance. The porcelain-tiled foyer sets the stage for the modern upgrades, while the porcelain fireplace feature wall adds a touch of luxury to the living space. The versatile main floor layout features a spacious living area, an office or additional bedroom with a sleek 3-piece bathroom, perfect for multi-generational living or a guest suite. The contemporary kitchen boasts a large quartz waterfall island and quartz countertops, stainless steel appliances, and a walkout to the deck ideal for outdoor dining and entertaining. Wrought iron staircase pickets add sophistication, while California shutters enhance the homes stylish appeal. The primary suite is a true retreat, featuring a luxurious all-marble ensuite bathroom, a double sink vanity, and a generous walk-in closet for ample storage. The walk-out basement offers incredible income potential, complete with a modern kitchen (with brand new appliances), a 3-piece bathroom, a spacious bedroom, and direct garage access making it perfect for extended family or a rental suite. Step into the finished garage, which is insulated, drywalled, painted, and features a durable epoxy-coated floor, creating a clean and polished look. Conveniently located near top-rated schools, parks, community centers, and shopping, with easy access to Highways 401, 403, and 407, this home offers the ultimate in modern living and convenience. (id:50787)
RE/MAX Millennium Real Estate
1104 - 270 Dufferin Street
Toronto (South Parkdale), Ontario
Prime location at King & Dufferin at the much sought after XO condos by lifetime developments! Stunning One plus den Two Bathroom With unobstructed south views of the lake and Cn Tower View! Open concept layout with modern finishes throughout and large den with sliding doors perfect to be used as a 2nd bedroom or office. Upgraded kitchen with B/i appliances, large island with extra storage. Open concept living/dining room walking out to balcony with lake views. Spacious primary bedroom w/ 4pc upgraded ensuite. (id:50787)
Cityview Realty Inc.
103b - 211 Forum Drive
Mississauga (Hurontario), Ontario
Welcome to this charming and modern low-rise condo at 211 Forum Dr! This spacious unit features **2 bedrooms** and**1.5 washrooms**, offering the perfect combination of comfort and convenience. Step into the updated kitchen, complete with sleek countertops and plenty of space to prepare your favorite meals. Both washrooms have been tastefully upgraded with contemporary finishes. The condo also boasts **newer laminate flooring** throughout, adding a fresh and stylish touch. Located in a sought-after neighborhood, this condo provides easy access to shopping, dining, schools, and transit options. Whether you're a first-time buyer, downsizing, or looking for a fantastic investment opportunity, this home is ready for you to move in and enjoy. Don't miss out schedule your private showing today! (id:50787)
Royal LePage Signature Realty
2878 Dundas Street W
Toronto (Junction Area), Ontario
Fully approved 260-seat restaurant and bar permit in hand and ready to build, saving over a year of planning time. Prime commercial lease opportunity in the heart of the Junction at 2878 Dundas St W. This sun-filled, south-facing space is undergoing a full front façade renovation with full-height glass and a spotlight entrance for maximum street presence. The expansive layout spans the full depth of the lot with soaring near two-storey ceilings at the rear, offering an impressive and flexible interior. All major work has been completed, including updated electrical and new drywall only flooring and final finishes remain. Includes rear door access with the option to add rear windows. A rare opportunity to launch your business in one of Torontos most vibrant and high-traffic neighbourhoods. (id:50787)
Keller Williams Real Estate Associates
303 - 3060 Rotary Way
Burlington (Alton), Ontario
Spotless bright 1 bedroom Mattamy-built unit in quiet complex, perfectly situated in Alton Village. The front foyer welcomes you to an open concept floor plan with upgraded cork flooring. The Kitchen features plenty of cabinets and counter space, with stainless steel appliances and a breakfast bar area. The Dining and Living areas provide many lifestyle opportunities, with enough room to include a home office workspace. Double patio doors lead to a private balcony overlooking the courtyard with perfect sunset views. The spacious primary Bedroom includes a walk-in closet. Laundry is located in it's own utility room with extra storage space. The 4 piece Bathroom features neutral decor. Unit includes one underground parking space and locker. Perfect for first time home buyers, downsizers or professionals, See iGuide for walk-through tour. Ready to move in! (id:50787)
Royal LePage Burloak Real Estate Services
186 - 10 Lloyd Janes Lane S
Toronto (New Toronto), Ontario
Corner Unit! South-facing townhouse in Lake & Towns! This rarely large southwest corner unit is filled with natural sunlight and offers 3 bedrooms, 2.5 bathrooms, and a modern open-concept kitchen with stainless steel appliances. The primary bedroom features a private balcony, while the rooftop terrace provides stunning lake and park views. One underground parking space is included. Conveniently located within walking distance to the waterfront and Humber College - Lakeshore Campus, this home is just a 5-minute drive to Mimico GO Station or Long Branch GO Station and offers easy access to the Gardiner Expressway & Highway 427, making commuting to Downtown Toronto or beyond effortless. Enjoy an 8-minute drive to CF Sherway Gardens Mall, with Costco, IKEA, restaurants, schools, and parks all nearby. A perfect opportunity for those seeking a vibrant lakeside lifestyle with urban convenience! (id:50787)
Homelife Landmark Realty Inc.
7437 Castlederg Side Road
Caledon, Ontario
Welcome to the privacy you always envisioned. This Exquisite Caledon Estate offers Nature, Privacy, and Luxury Combined. Discover this magnificent 10-acre property nestled in the serene heart of Caledon, offering the perfect blend of privacy, tranquility, and accessibility. Surrounded by lush greenery and away from the hustle of traffic and close neighbors, yet only minutes from all city amenities, this is your ultimate escape. Stunning 7000 Sq. Ft. Raised Bungalow this property features 6 spacious bedrooms and 4.5 bathrooms, designed with elegance and comfort in mind. The lower level features a walk-out design with a separate entrance, 2 bedrooms with a potential to add 2 more bedrooms from the unfinished rec room, a finished rec room that could be utilized as a home gym or home theatre room, and its own living area and open concept kitchen with amazing sunset views perfect for multi-generational/blended family living or potential rental income. Stucco and stone elevation exudes sophistication, paired with an extended deck and multiple terraces to soak in breathtaking views. Detached oversized 4-car garage plus an extended paved driveway accommodating up to 21 vehicles. A 3600 Sq. Ft. Accessory Structure is a versatile addition that opens endless possibilities! Use it as a workshop, event space, storage for oversized vehicles or boats, or any purpose your imagination envisions. This structure also offers potential income opportunities if leased out. This property is the epitome of privacy, luxury, and elegance. This property offers the space and functionality to meet all your needs while still feeling like a secluded retreat. Priced below market value, this is truly a deal of a lifetime. With the opportunity for additional income from the land and accessory structure, this property is not just a home but an investment in your future. Don't miss this rare gem in Caledon. Schedule your private viewing today! (id:50787)
Exp Realty
659 Kipling Avenue
Toronto (Islington-City Centre West), Ontario
Presenting a bright and spacious 2 bedroom suite that offers an all-inclusive living arrangement. This thoughtfully designed unit features elegant hardwood floors, complemented by an updated kitchen with modern stainless steel appliances, ensuring a functional space. The suite features a classic contemporary four-piece bathroom that fosters a tranquil environment. Amenities include shared laundry facilities, one designated parking space and a tranquil backyard for relaxation or small gatherings. All utilities, heat, hydro, and water, are included, simplifying monthly budgeting and enhancing overall convenience. The tenant is responsible for snow removal and maintaining the property grounds. The prime location is within walking distance of the (TTC) and various shopping centers, cafés, restaurants, parks, and schools. Additionally, it is minutes away from the Gardiner Expressway and Highway 427, facilitating easy access to other city areas. This suite presents a remarkable opportunity for comfortable, accessible living. (id:50787)
RE/MAX Hallmark Realty Ltd.
38 John Street S
Mississauga (Port Credit), Ontario
HERITAGE HOME! YES! You can Renovate or Rebuild the exterior! You can also enjoy the charm as is! This is your chance to enjoy lakeside living in one of the most picturesque homes in one of Port Credit's most desirable pockets. Relax & unwind on the upper terrace overlooking the secluded backyard oasis which features an expansive multi-level wrap around deck with built-in seating. Close to $100k has been spent updating this great home since 2022, including the updated kitchen with a brand new island featuring a Caesar stone countertop, backsplash & pristine quartz surfaces, oversized pantry & Stainless steel appliances. Painted in neutral colors throughout. New A/C & dehumidifier (2023), all new lighting fixtures, newly remodeled main bathroom, new wide-plank engineered hardwood, custom cabinetry in the living room & a basement water proofing system. The 2nd floor features a huge balcony overlooking the backyard, spacious primary bedroom with vaulted ceilings & double skylights, a 2nd & 3rd bedroom, one with a built in murphy bed & a renovated main bathroom. Beautiful home! Note: Main floor den can also be used as an office or a 4th bedroom. (id:50787)
Sutton Group - Summit Realty Inc.

