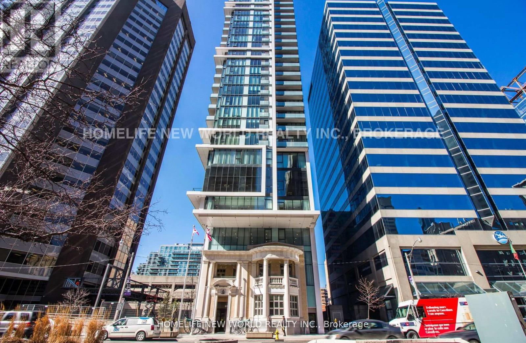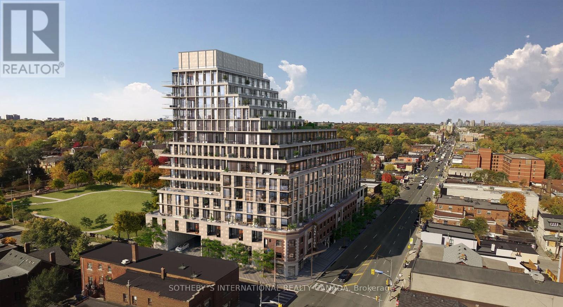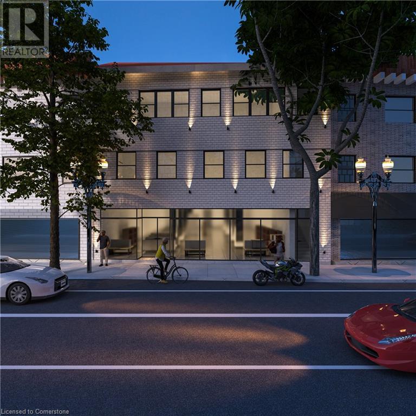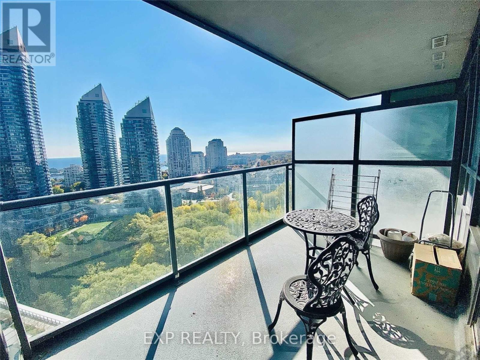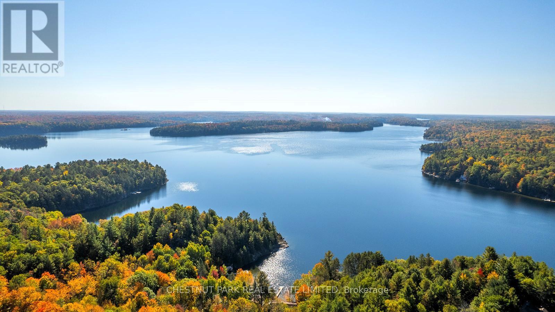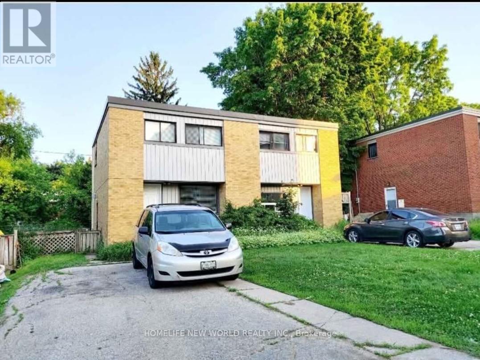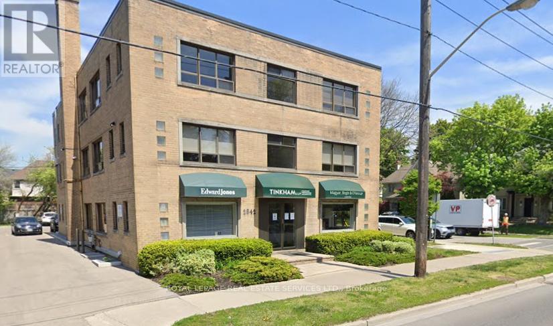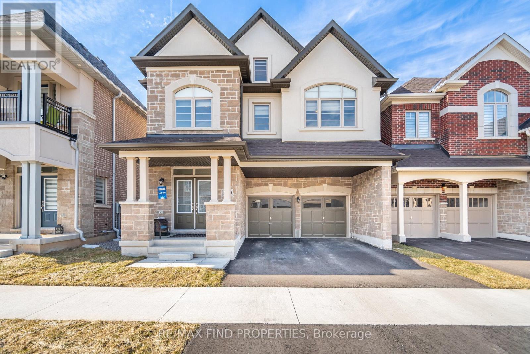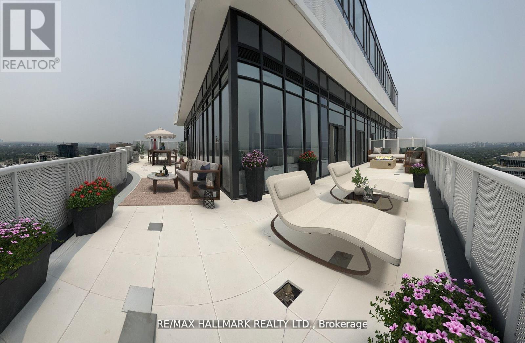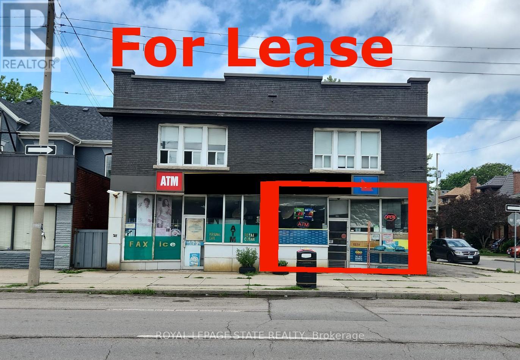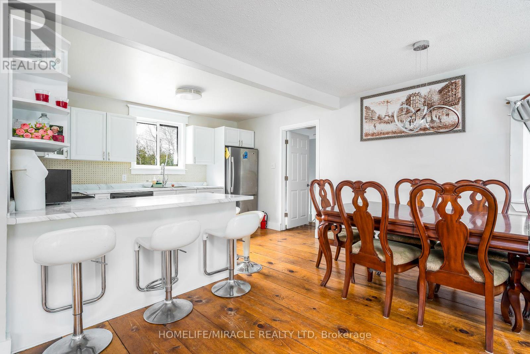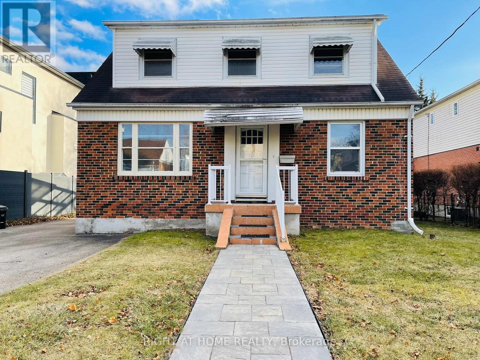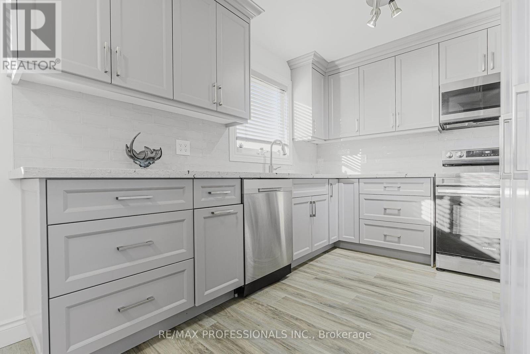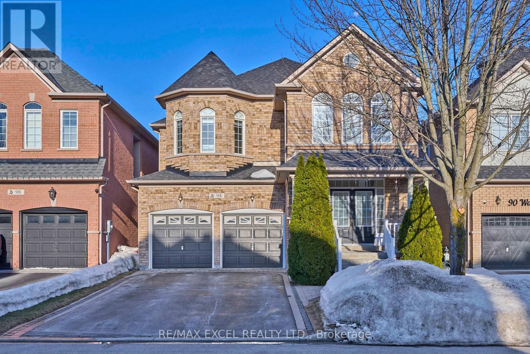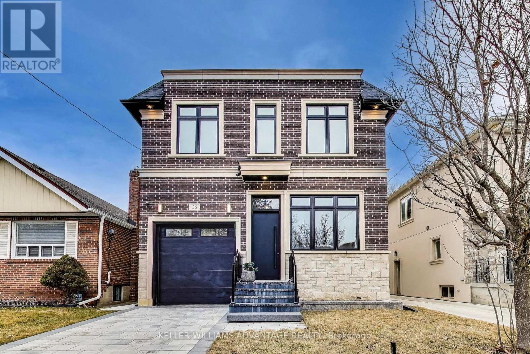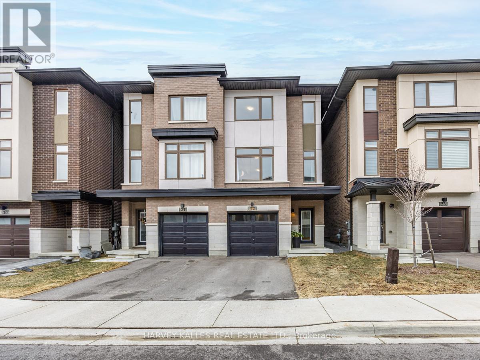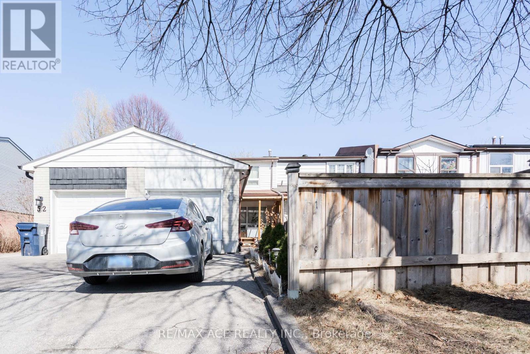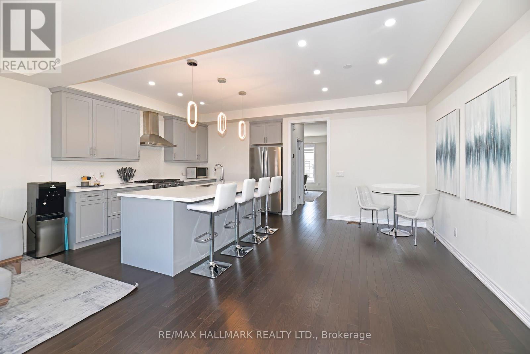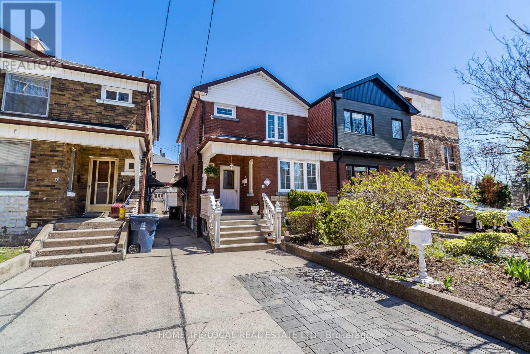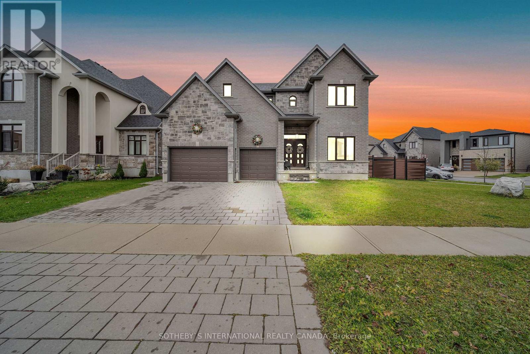21 Marlee Avenue
Toronto (Briar Hill-Belgravia), Ontario
Gorgeous Midtown Detached 2 Storey with detached Garage, Deep backyard with premium 120ft lot, Absolutely high demand area, Famous Forest Hill School Area! Spacious & Bright, Steps to Subway Line 1#, New Subway Cross-Town Line, Min driving to HWY Allan Road & HWY 401 . Hardwood Floors, Central Vacuum, Wall A/C Unit, Finished Basement W/Separate Entrance. Updated Kitchen, Bathroom, and Freshly Painting (id:50787)
Real One Realty Inc.
3909 - 426 University Avenue
Toronto (Kensington-Chinatown), Ontario
Welcome to Residences at RCMI! Located in the heart of Downtown Toronto. Great Investment Opportunity with Stable Rental Income with Long-Term and Respectful Tenant (4+ years lease)! Floor-to ceiling windows, 9 foot high ceilings, newly renovated laminate flooring, and Corian countertops. With a 99 Walk Score and 100 Transit Score, the St. Patricks Subway Station is at your doorstep. Minutes away from renowned universities (UofT, TMU, OCAD) and the Financial and Entertainment Districts, Nathan's Phillip Square, Toronto Eaton Centre, Kensington Market, and Chinatown. Conveniently located close to Mount Sinai and Toronto General Hospitals. Unbeatable Location, Safe and Quiet Neighborhood, and Gorgeous Unit! Come take a look! (id:50787)
Homelife New World Realty Inc.
3904 - 311 Bay Street
Toronto (Bay Street Corridor), Ontario
Fully Furnished Executive Condo At The St Regis Residences! Featured in Canadian Interiors Magazine with a One of a Kind Layout & Custom Floor Plan !. This Luxurious 2 Beds + 2 Baths Unit Also Boasts A Private Elevator Directly Into Your Vestibule. Thoughtfully Designed With Modern Finishes And Great Attention to Detail, Quality And Craftmanship! Located In the Heart Of The Financial District, PATH, Restaurants, Shopping and Much More. Some Key Features Include: 10' Hight Ceilings, Wireless Black Out Shades w Remote Control, Large Walk-In Closet, Re-designed Kitchen, Hardwood & Marble Flooring, Operating Windows That Overlook The City and CN Tower, WorkStation/Bar, Meile Appliances, Built in Cabinets, Walk-In Closet, This Condo Is One Of A Kind "04" Unit, Must See!! (id:50787)
Forest Hill Real Estate Inc.
1202 - 10 Castlefield Avenue
Toronto (Yonge-Eglinton), Ontario
Own a Piece of Toronto's Legacy at The Capitol Residences - Welcome to 1202, a premier approximately 1,640 sq. ft. suite in one of city's most anticipated luxury developments. Estimated to be move-in ready by March 2026, this 3-bedroom, 3-bathroom plan offers northwest exposure, soaring 10-ft ceilings, and a thoughtfully designed open-concept living/dining/kitchen space. Enjoy the best of indoor-outdoor living with two expansive balconies totaling 400 sq. ft., perfect for soaking in breathtaking city views. The primary suite is a private retreat, while the additional bedroomsone ideal as a guest room or officeoffer ultimate versatility. Every residence at The Capitol features its own outdoor space, ensuring a seamless blend of luxury and fresh air. Unparalleled personalizationthis is your chance to select your own finishes and create a space that reflects your style. One parking space and one locker are included for your convenience. Retaining the original marquee of The Capitol Theatre, this 15-storey mid-rise pays homage to the past while delivering modern sophistication. With only 160 residences, The Capitol offers exclusivity, beautifully landscaped terraces, and an exceptional collection of amenities, a 24/7 concierge, a state-of-the-art gym with private workout areas, a social club with a lounge, dining, and servery, a residential guest suite, and a golf simulator for year-round recreation. Residents can also take advantage of pet services, a curated children's play area, and automated parcel storage for seamless living. Outside, a lush 3,700 sq. m. new public park provides a peaceful retreat just steps from your home.Situated in the heart of Yonge & Eglinton, this prestigious address puts you steps from the citys best restaurants, cafés, shopping, and entertainment. Effortless commuting with Eglinton Station, TTC bus routes, and the new Crosstown LRT. (id:50787)
Sotheby's International Realty Canada
323-327 King Street E Unit# Main
Hamilton, Ontario
OPTION TO DIVIDE THE UNIT! 4197 square feet of prime retail space located on the future LRT route, and one of Hamilton's busiest corridors. Soaring ceilings and a beautiful glass facade fronting on King Street East. Included with the unit is a complementary, full basement, perfect for storage or additional space. Parking available. This is a gross lease, which includes TMI. Landlord is ready and willing to engage in buildout/ renovation discussions to make your vision a reality! Attractive D2 Zoning offers a wide range of uses. (id:50787)
RE/MAX Escarpment Realty Inc.
Ground - 1552 Bathurst Street
Toronto (Humewood-Cedarvale), Ontario
Street Front Store Opportunity! Fantastic Location On Bathurst/ St. Clair, With ExceptionalExposure To High Foot And Vehicle Traffic In A Vibrant And Centrally Located Neighbourhood.Surrounded by Emerging Residential Condos. Steps to School, Subway Station, Restaurants, AndTrendy Shops. The Unit and Is In Great Shape And Was Recently Renovated, With Large Window,Storage Room and Washroom, Making It Ideal For A Wide Range Of Businesses. (id:50787)
Royal LePage Peaceland Realty
201 - 84 Aspen Springs Drive
Clarington (Bowmanville), Ontario
Welcome to the gorgeous #201-84 Aspen Springs Drive! This beautiful one bedroom condo is perfect for first time home buyers or downsizers! The location is unmatched, with nearby grocery stores, gyms, restaurants, shops, future GO Station, and picturesque walking trails along the river. The beautiful courtyard is convenient for dog owners, and the community is known for its friendly neighbours and low maintenance lifestyle. Entering the space, youll find the open concept living area has a functional layout and has hardwood flooring and impressive 9 foot ceilings. The Juliette balcony brings in plenty of natural lighting, and the secondary walk out balcony overlooks the scenic parkette and courtyardperfect for morning coffees! The sparkling kitchen has ceramic tile flooring, quartz countertops, stainless steel appliances and ample cupboard space. The bedroom features hardwood flooring, 9 foot ceilings and frosted sliding doors, to add separation and privacy from the main living space.Residents of this building enjoy access to fantastic amenities, including an indoor gym, a party room, hobby and library rooms. This building also has elevators for added convenience! (id:50787)
RE/MAX Hallmark First Group Realty Ltd.
3870 Darling Island Road
Severn (Port Severn), Ontario
Top 5 Reasons You Will Love This Home: 1) Constructed with state-of-the-art BONE Structure technology boasting a steel and concrete frame for unmatched durability, superior energy efficiency, and minimal maintenance, outperforming traditional builds in every way 2) Designed with sustainability and luxury in mind showcasing high-quality internal finishes, varying roof heights, and an eco-conscious design featuring insulated panels, airtight construction, triple glazed windows, and a passive heating and cooling system, reducing energy costs while promoting a greener lifestyle 3) Expansive kerfed floor-to-ceiling windows flooding the open-concept interior with natural light, offering breathtaking water views, granite ridge outcroppings, and a wooded lot that seamlessly integrates the home with its stunning surroundings 4) Sleek contemporary design combined with warm natural materials. Gourmet kitchen with premium finishes, sophisticated flooring, and thoughtful architectural details, providing an inviting living space 5) Set in a peaceful, nature-rich environment with year-round access offering an exclusive escape from city life while remaining close to essential amenities, with an abundance of recreational activities nearby, ideal for both a full time residence or luxury retreat. 2,434 fin.sq.ft. Age 6. Visit our website for more detailed information. (id:50787)
Faris Team Real Estate
Faris Team Real Estate Brokerage
1601 - 36 Park Lawn Road W
Toronto (Mimico), Ontario
Welcome To Your Dream Suite At #1601 - 36 Park Lawn Road, Nestled In The Vibrant Mimico And Humber Bay Shores Community! This Bright And Spacious 1-Bedroom Plus Den Unit Offers A Perfect Blend Of Comfort And Style, Designed For Modern Living. Step Into The Open-Concept Living Area, Where Natural Light Pours In From Large South-Facing Windows, Illuminating The Space And Providing Stunning Views Of The Shimmering Lake And Picturesque Humber Bay..... Imagine Sipping Your Morning Coffee Or Unwinding In The Evening On Your Private Covered Balcony! The Sun-Filled Master Bedroom Features Ample Windows That Frame Beautiful Views, While The Versatile Den Is Perfect For A Home Office, Cozy Reading Nook, Or Guest Space - Ideal For Young Professionals Or Couples Looking To Establish Their Roots. With Laminate Floors Throughout, This Unit Is Both Stylish And Easy To Maintain. This Exceptional Condo Is Ideally Located Just Off The Gardiner Expressway, Ensuring Effortless Access To Downtown Toronto And Beyond. Enjoy Nearby Waterfront Trails For Biking And Walking, Perfect For Active Lifestyles, As Well As A Charming Farmers Market To Savor Fresh, Local Produce. As A Resident Of This Modern Building, You'll Enjoy Top-Notch Amenities Including A Fully-Equipped Fitness Center, A Welcoming Party Room, A Stunning Rooftop Terrace, And 24-Hour Concierge Service, All Fostering A Vibrant Community Atmosphere. Dont Miss Out On The Opportunity To Make This Captivating 1+1 Suite Your New Home! **Parking & Locker Included** (id:50787)
Exp Realty
1408 - 1 King Street W
Toronto (Bay Street Corridor), Ontario
Are you a professional or an entrepreneur searching for a flexible unique live/work space in heart of financial district>>>Welcome to 1 King West located at the corner of Yonge/King!! Functional 640sf (60sq m) open concept living/dining area that can double up also as a shared workspace and separated by tempered glass partition to Step down office or bedroom depending on your needs, European style kitchenette, 4pcs bathroom w/ separate shower and bathtub. Entire suite is upgraded with dark oak hardwood floors, windows outfitted with California shutters. Condo Fees includes all utilities from heat, hydro, AC and even media services such as cable tv & internet access. Building has direct connection to the extensive underground PATH walkway system giving access to subway transit, minutes to Union station for GO transit & VIA rail, walk to all the amenities, restaurants, convenience at its best! 24hr onsite concierge/security service, gym, sauna, hotel lobby bar/restaurant and even room service at your disposal! Flexible space for the creative mind so whether one is searching for a unique home or a productive office use, design this unique space to your needs! (id:50787)
Right At Home Realty
I - 3348 Bayview Avenue
Toronto (Willowdale East), Ontario
Add your personal touch on this much loved, Meticulously maintained 3 bedroom executive townhome at 'Villa Hermosa on Bayview. Spanning approximately 2,800 aq. ft. LivSp, this home features soaring 13-ft ceilings with elegant crown molding & Custom Built-Ins on the main floor. The open-concept layout includes a functional family and dining room, complemented with a full kitchen, B/I appliances and a walkout to a spacious balcony equipped with a gas BBQ hookup. The upper level boasts three generously sized bedrooms, including a primary suite with a walk-in closet, additional Built-In Closets and a luxurious 5-piece ensuite. The lower level offers convenience with a mudroom, laundry, and direct access to the garage. A finished basement with 13-ft ceilings adds a large rec room, B/I Bar Area and 3PC bathroom W' Steam Room. Ideally located near all amenities and public transit, this home blends sophistication, comfort, and convenience seamlessly. (id:50787)
RE/MAX Experts
M - 3348 Bayview Avenue
Toronto (Willowdale East), Ontario
Potential Income Property W' Rare Separate Entrance - Meticulously maintained home in this rare 3+1 bedroom executive corner-unit townhome at 'Villa Hermosa on Bayview W' Separate Entrance. Spanning approximately 2,800sq. ft. LivSp, this home features soaring 13-ft ceilings with elegant crown molding on the main floor. The open-concept layout includes a functional family and dining room and a walkout to a spacious balcony equipped with a gas BBQ hookup. The upper level boasts three generously sized bedrooms, including a primary suite with a walk-in closet and 5-piece ensuite. The lower level offers convenience with a separate entrance into a mudroom, laundry, and direct access to the garage. A finished basement with 13-ft ceilings adds a large rec room, additional room and a full bathroom, perfect for entertaining or additional living space. Ideally located near all amenities and public transit, this home blends sophistication, comfort, and convenience seamlessly. (id:50787)
RE/MAX Experts
119 Batson Drive
Aurora (Aurora Village), Ontario
Welcome to 119 Batson Drive, a remarkable 3-bedroom 2-bathroom home located on a quiet street in the sought-after Aurora Village area. This charming family residence combines comfort with the beauty of nature. Ideally situated within walking distance of the prestigious Lester B. Pearson French immersion school, it offers a perfect location for families. The living room features an inviting wood-burning fireplace, creating a cozy and welcoming atmosphere for relaxing evenings. Step outside to discover a beautifully landscaped backyard, surrounded by trees and fully fenced for privacy. Enjoy direct access to the garage, equipped with a garage door opener for you convenience. Recent updates include professional painting in 2025, a new washer and dryer installed in 2024, new Bosch dishwasher, AEG oven and AEG stovetop, mostly newer casement windows, and roll shutters for added safety on several windows. Located mere minutes away from the Aurora Community Centre, Downtown Aurora, Aurora GO Station, Lambert Wilson Park, Aurora Sports Dome, Aurora Shopping Centre, schools, restaurants, and more. Don't miss out on this exceptional opportunity to call this house your home. (id:50787)
Main Street Realty Ltd.
417 Crawford Street
Toronto (Palmerston-Little Italy), Ontario
Sophisticated Urban Living in the Heart of Little ItalyA stylish and functional family home blending contemporary design with timeless character, offering the perfect balance of modern convenience and classic charm.Step inside this bright, airy, and carpet-free home featuring three generous bedrooms, a dedicated office space, and an ultra-convenient upstairs laundry. Thoughtfully designed with original exposed brick, a fully renovated 4-piece bathroom and powder room, a distinctive mudroom off the main entry, and a unique loft space in one of the bedrooms.Unbeatable Location ? Walkable, Vibrant, and ConnectedSituated in one of the city's most sought-after neighborhoods, everything you need is just steps away:Transit: Subway a block up, streetcar a block down.Education & Green Space: Excellent schools, daycares, and an abundance of parks. Shopping & Dining: Renowned grocers, superb restaurants, and charming cafés.Lifestyle & Culture: Dog parks, bike lanes, and a thriving cultural scene.Nestled on a quiet, tree-lined one-way street with sidewalks on both sides, this home offers a rare combination of urban accessibility and residential serenity. With major transit routes nearby and excellent TTC connectivity, commuting and exploring the city is effortless.Discover a home that seamlessly blends function, comfort, and style a true urban retreat in one of Toronto's most dynamic neighborhood. (id:50787)
Century 21 Signature Service
2701 - 10 York Street
Toronto (Waterfront Communities), Ontario
This stunning 1 + den showcases beautiful CN Tower views from your living room and bedroom!Enjoy the efficient layout with spacious open concept design. Wide array of amenities,including: fitness room, media room, pool, party lounge and sun deck to name a few. Just stepsto Ttc, CN Tower, Rogers Center, Harbour Front, shopping and all lifestyle amenities! (id:50787)
Sotheby's International Realty Canada
0 Oxbow Lane
Minden Hills (Lutterworth), Ontario
**** ONE-OF-A-KIND WATERFRONT OPPORTUNITY ON PRESTIGIOUS GULL LAKE ****Only 2 hours from the GTA. 2 separately deeded lots with endless development opportunities. Direct western exposure from every vantage point. Fully serviced land with 4+bdrm septic system and drilled well. Professionally executed site preparation includes large level building site, newly constructed driveway, and stunning granite retaining wall. Includes 2 rare waterside buildings nestled into stunning granite. This is your opportunity to craft your very own lakeside sanctuary. Don't miss this chance to own a rare and remarkable piece of Haliburton Highlands. (id:50787)
Chestnut Park Real Estate Limited
Chestnut Park Real Estate
322 - 25 Carlton Street
Toronto (Church-Yonge Corridor), Ontario
A great condo at yonge and college! ideal for busy Downtown prefessionnals and Students. 1 Bedroom plus Den. Den can do an other bed room. with two Balconies. new change floor and decoration. close to major hospitals and universty. Very convenient. 24H concierge. recreational center; indoor pool; steam room, saunas. **EXTRAS** World Class Amenities Include 24 Hour Concierge & Exercise Room. Unbeatable Location, Steps To Loblaws Of Maple Leaf Gardens, Shops & Restaurants Of Yonge Street & The Village, UHN, UofT, Mars, Bay Street & Public Transit.inclusions (id:50787)
Wanthome Realty Inc.
2462 2 Sideroad
Burlington, Ontario
Stunning Custom-Built Bungalow on 2.64 Acres in Burlington. Welcome to 2462 2 Sideroad, Burlington, a one-of-a-kind custom-designed bungalow nestled on a breathtaking 2.64-acre lot in an exclusive enclave. This meticulously crafted home offers approx. 3,000 sq. ft. of designer living space featuring 10-ft ceilings, elegant granite countertops, porcelain & hardwood flooring, and a stunning custom kitchen with a spacious island. The home's versatile layout includes a den that can serve as an additional bedroom and a luxurious 6-piece ensuite with a Jacuzzi soaker tub and separate shower. The partially finished 3,500 sq. ft. basement with a separate entrance offers endless possibilities perfect for an in-law suite, home business, or additional living space. Outdoor enthusiasts and car lovers will appreciate the circular driveway, triple garage, and parking for up to 23 vehicles.The expansive property provides **serene views, privacy, and plenty of space for outdoor entertainment. This is truly an immaculate, custom-built dream home in a highly sought-after location. Don't miss this rare opportunity to own a sprawling estate in Burlington! (id:50787)
Homelife/cimerman Real Estate Limited
Unit B - 53 Marshall Street
Waterloo, Ontario
Great semi-detached home with many updates. Renovated in 2022 and fully finished basement. 5 bedrooms and 2 bathrooms, walking distance to Wilfrid Laurier University and uptown Waterloo! Located just two blocks from WLU and uptown Waterloo. This place is an amzaing investment opportunity for investors or parents that have kids going to any of Waterloo Universities. Monthly rental income $3750!!! (id:50787)
Homelife New World Realty Inc.
30 - 2842 Bloor Street W
Toronto (Kingsway South), Ontario
Upscale Professional Lower Level Office Space Available For Lease In The Highly Desirable Area Of The Kingsway. This Well Maintained Unit Offers An Open concept space Kitchenette And Private Washroom And 500 Sq Ft Of Rentable Space. Rear Parking available At Additional Cost. Excellent Onsite Landlord In A Well Maintained Building. (id:50787)
Royal LePage Real Estate Services Ltd.
2a Fern Avenue
Toronto (Weston), Ontario
Hidden Gem in the transforming UP-Express Weston GO area. Ideal townhouse/mid-rise development.Several approved future developments sites approx 45 stories +.Assembly potential with neighbouring properties willing to sell. (id:50787)
Vanguard Realty Brokerage Corp.
208 - 455 Charlton Avenue E
Hamilton (Stinson), Ontario
Excellent Value @ Stylish and Modern Vista Condos Built 2020. Live right next to nature while nearby city conveniences! Excellent Central Location - Perfect for Business Professionals working Downtown & Healthcare Workers as its steps to St. Joes Hospital and minutes to many area Hospitals. Open concept Elm layout boasts 811 square feet - 2 Beds, 2 Baths. Corner unit with Escarpment & City Views - Oversized Windows and Sliding Doors provide plenty of Natural Light. Large Quartz Counter in sizeable U-shaped Kitchen with Breakfast Bar & Glass Backsplash. Ample Cupboard space. Stainless appliances include Fridge, Stove, Microwave/Range Hood & Dishwasher. Many Upgrades: Floors, Cabinets, Backsplash, Countertop, Bathroom Tiles & Lighting. Both Bedrooms with Large Closets - Primary features gleaming all white 4pc Ensuite. Second Bed could be a Home Office. Main 3pc Bath with Glass Shower - so each Bedroom has their own Bath. Convenient In-Suite Laundry includes Stacking Washer/Dryer. Spacious Balcony with Northeast Exposure offers room for Outdoor Dining & Relaxation. Includes owned Storage Locker and Underground Parking Space. Nearby trendy Corktown & Augusta, green space, trails, bike share, transit, shopping, restaurants, coffee shops, schools & parks! Fees include Heat, AC & Water plus Exterior Maintenance & Building Amenities featuring: Motion activated LED Lighting, Acoustic Underlay for Sound Insulation. Beautiful Lobby with Water Feature. Common Outdoor Terraces with BBQs. Well equipped Gym. Party Room with Kitchen & Fireplace. Bike Storage. Security. Visitor Parking. Dog friendly - one dog, one cat, a cat and a dog, or two cats per unit. *Quick closing available* Do not miss this opportunity! (id:50787)
RE/MAX Real Estate Centre Inc.
3909 Koenig Road
Burlington (Alton), Ontario
Great Value in The Wheaton Refined Luxury in Alton Village by Sundial HomesIntroducing The Wheaton, an impeccably designed luxury residence nestled in the heart of Alton Village, one of Burlingtons most desirable neighbourhoods. Built by Sundial Homes, this executive 5-bedroom, 6-bathroom detached home spans over 3,500-sq ft of sophisticated living space, with an additional 700 sq ft of finished basement, offering an ideal setting for both families and entertainers.The main level showcases 9-foot ceilings, hardwood flooring, and elegant coffered ceilings, creating an atmosphere of timeless charm. The gourmet kitchen is complete with granite countertops, extended-height cabinetry, and a central island with breakfast bar, seamlessly connecting to a spacious great roomperfect for open-concept living. A separate formal dining room, subtly divided by a half wall, provides the perfect space for elegant dinners and entertaining.The second level features five generously sized bedrooms, including a luxurious primary suite with a spa-inspired 5-piece ensuite, an expansive walk-in closet, and access to a private loft retreat ideal for reading, relaxing, or working from home. All secondary bedrooms feature semi-ensuite bathrooms, ensuring comfort and privacy for the whole family.The professionally finished basement offers a large recreation roomperfect for a home theatre or entertainment loungewith egress windows that allow for natural light. Additional highlights include 200-amp electrical service, 7 years remaining on the Tarion Warranty, and premium finishes throughout.Set on a 36 x 86 ft lot, this property is conveniently located near top-rated schools, parks, shopping centres, Appleby GO Station, and provides easy access to major highwaysblending upscale comfort with everyday convenience. (id:50787)
RE/MAX Find Properties
03 2nd Flr - 100 Burrows Hall Boulevard
Toronto (Malvern), Ontario
*Spacious Family Home* In Highly Demanded Convenient Area. 2 BedRoom With 3 Piece Washroom. Shared Kitchen And Laundry With Only One Landlord. Tenant Pays 60% Of Utilities. Landlord Prefer Couple, Male people or Male Students. (id:50787)
Homelife Landmark Realty Inc.
Ph 3201 - 15 Holmes Avenue
Toronto (Willowdale East), Ontario
A MUST-SEE! RARELY OFFERED ULTRA-LUXURY PENTHOUSE, This stunning one-year-old, 3-bedroom penthouse boasts 1,168 sq. ft. of interior space + a massive 1,408 sq. ft. terrace totaling 2,576 sq. ft.! Featuring 12-ft ceilings throughout, floor-to-ceiling windows, and breathtaking views of downtown Toronto, the CN Tower, and Lake Ontario. Enjoy the ultimate outdoor experience with a gas BBQ hookup and water connection on the terrace, perfect for entertaining or creating your own rooftop garden. This residence offers the feel of a modern luxury bungalow in the sky, complete with an expansive terrace that feels like your own private backyard. Located in the heart of North York, just steps from Yonge & Finch Subway, parks, top-rated restaurants, supermarkets, and more! (id:50787)
RE/MAX Hallmark Realty Ltd.
2809 - 763 Bay Street
Toronto (Bay Street Corridor), Ontario
This luxurious 2-bedroom corner unit on a high floor is rarely offered and highly sought-after. Enjoy a bright southwest exposure with fantastic city views from the open balcony. This spacious layout includes functional split bedrooms, brand new appliances, and brand new premium quality paint throughout. Ready to move-in!! The building boasts amazing recreational facilities including an indoor pool, exercise room, party room, virtual golf, and guest suites. You'll have direct access to the subway, 24-hour grocery stores, and a shopping mall. Plus, it's just steps away from U of T, Ryerson, hospitals, Eaton Centre, and the Financial District. Don't miss out on this prime location! (id:50787)
Eastide Realty
901 Main Street E
Hamilton (Gibson), Ontario
This versatile space is perfect for retail, service, or other commercial uses. Take advantage of the excellent visibility and steady pedestrian and vehicle traffic. Approximately 1000 square feet. Zoning: C2 - Neighbourhood Commercial. Previously used as a Convenience Store (id:50787)
Royal LePage State Realty
901 Main Street E
Hamilton, Ontario
This versatile space is perfect for retail, service, or other commercial uses. Take advantage of the excellent visibility and steady pedestrian and vehicle traffic. Approximately 1000 square feet. Zoning: C2 - Neighbourhood Commercial. Previously used as a convenience store. (id:50787)
Royal LePage State Realty
2506 Concession 10 N
Clearview, Ontario
This property spans 5.7 acres of peaceful country seclusion. Gentle creek winds through the land throughout the year. Stunning pond for those who love to enjoy serenity of nature. The 2-storey home is perfect for family and friends or as an investment. It offers a walkout with 2 separate entrances, ideal for an in-law suite. Ground floor fully renovated. Second floor freshly painted. 7 minutes from Osler Buff Ski Club. 2 minutes to Osler Brooke Golf Course. 10 minutes to Blue Mountain Ski Resort. Combines a prime location with rare privacy that won't last long. (id:50787)
Homelife/miracle Realty Ltd
9 Craigmore Crescent
Toronto (Willowdale East), Ontario
Beautiful Turn Key South Facing 3 Bedroom Home In The Sought-After Willowdale East Neighbourhood. Main & Second Floor Only! Enjoy a Large & Bright Living/Dining Area, a Large Primary Bedroom With 3 Closets, carpet-free, Walkout To the Backyard From The Living Room. Pergola Over Patio, Open Concept, LED Pot Lights, Wall Scones. Great location, minutes from top-rated schools, Yonge St, Bayview Village, theatres, shopping, subway, and highways. Quiet Neighbourhood Next To Glendora Park. **EXTRAS** Renovated Kitchen Cabs, Ctr Top, Blanco Sink, Faucet & Plank Flooring. Includes Fridge, Stove, Dishwasher, Range Hood, Laundry Room, high-efficiency furnace, Central A/C. Large Backyard With 2-tiered Patio, Pergola. Parking For 2 Cars. (id:50787)
Right At Home Realty
102 - 30 Harrisford Street
Hamilton (Red Hill), Ontario
Exceptional opportunity to own a meticulously maintained 3-bedroom, 2-bathroom corner suite in Hamilton's highly sought-after Red Hill community. This spacious ground-floor, carpet-free unit boasts soaring 9-foot ceilings and a newly upgraded kitchen featuring custom cabinetry, accent lighting, quartz countertops, and premium appliances - perfectly blending style and functionality. The bright, open-concept living and dining area is ideal for both relaxation and entertaining. The primary suite offers a walk-in closet and a luxurious 3-piece ensuite. Additional highlights include in-suite laundry, a dedicated storage room/pantry, and the convenience of an underground parking spot just steps from the unit, plus a storage locker. Stay comfortable year-round with an upgraded heat pump system, baseboard heating, and individually controlled AC wall units in each room for personalized climate settings. This well-maintained building offers an impressive array of amenities, including an indoor saltwater pool, sauna, fitness centre, library, party room, billiards room, workshop/hobby room, car wash, tennis court, and a scenic patio area. Outdoor enthusiasts will love the nearby Red Hill Trail, while golfers can enjoy Glendale and Kings Forest Golf Clubs just minutes away. Ideally located with quick access to the Red Hill Valley Parkway, QEW, Highway 403, McMaster University, and downtown Hamilton. Additional Parking Spots will be available once garage construction is completed, Management stated at a cost of $25 monthly. (id:50787)
RE/MAX Escarpment Realty Inc.
58 Manning Avenue
Toronto (Trinity-Bellwoods), Ontario
Well kept 3 bedroom with 2 bathroom and a backyard House next to Trinity Bellwoods Park just two blocks from Trinity Bellwoods Park! The house includes:3 spacious bedrooms - Den/ workspace with window - 2 full washrooms. Large living area. Kitchen equipped with range, dishwasher, fridge & Lots of storage and counter space. Enjoy the Private Backyard. Full basement for ideal storage. Ensuite laundry. Live in this great neighborhood with easy access to amazing neighborhood amenities. (id:50787)
Keller Williams Portfolio Realty
2416 Malcolm Crescent
Burlington (Brant Hills), Ontario
Welcome to this spacious home nestled in the highly sought-after Brant Hill neighbourhood. This residence features three bedrooms and three bathrooms, a garage equipped with an electric car charging station and a walkout to a tranquil, fenced yard. The finished basement includes a three-piece bathroom, a laundry room, and a cozy gas fireplace. The side entrance offers easy access to the basement and the main floor, enhancing convenience. This move-in ready home boasts an updated kitchen with granite countertops, abundant new cabinets, and ample storage space. Laminate throughout the main floor, and an updated powder room is conveniently located on this level. A bay window invites plenty of natural light into the living area. For added convenience, the garage remote is installed inside the home. The upper level features three spacious bedrooms with large closets and an updated four-piece bathroom. This home is close to all amenities, highways, parks, schools, and trails, plus just minutes to downtown and the lake. Don't miss out on this beautiful home! Roof 2020. Concrete patio 2024, upgraded electrical 200 amps EV charger 2023, retaining wall 2023 and Walk-out basement. (id:50787)
RE/MAX Professionals Inc.
Main - 113 Back Street
Bradford West Gwillimbury (Bradford), Ontario
Step into the charming main floor of this raised bungalow, designed for both comfort and practicality. This thoughtfully laid-out unit features three spacious bedrooms, a well appointed 4-piece bathroom, and the convenience of an in-suite laundry room. The bright and airy living room, complete with a cozy gas fireplace and pot lights, offers the perfect space to unwind. The well-equipped kitchen and adjoining dining room are ideal for cooking, dining, and entertaining. Experience a warm and inviting atmosphere that truly feels like home. (id:50787)
RE/MAX Excel Titan
130 Pelee Avenue
Vaughan (Kleinburg), Ontario
Beautiful Spacious Home Located In The Sought After Community Of Kleinburg. Fantastic Layout Featuring 3 Bedrooms + 2nd Floor Den and Laundry Room. Primary Bedroom With Large 4 Piece Ensuite, 2 Walk In Closets, Hardwood Floors Through Out, Smooth Ceilings, Stainless Steel Appliances, Quartz Counter Tops, Lots Of Natural Light Through Out and Much More. Spacious Backyard With Shed and Interlock Patio. Close To Schools, Hwy 427, Kleinburg Village, Restaurants and Shops. A Must See! (id:50787)
Royal LePage Real Estate Professionals
801 - 2542 Argyle Road
Mississauga (Cooksville), Ontario
Cease expending your finances on rental payments when the opportunity exists to acquire this remarkable THREE (3) bedroom, two-bathroom condominium situated in an exceptional neighborhood. This residence features an open-concept living and dining area leading to a charming balcony offering unobstructed southern vistas of the city, the lake, and the CN Tower. Recently renovated, the spacious eat-in kitchen is equipped with modern amenities, including a sleek glass tile backsplash, updated appliances, and ample room for dining. Three generously sized bedrooms accommodate a variety of needs, from housing a small family to providing space for home offices or guest accommodations. Throughout the unit, beautiful wood flooring enhances the aesthetic appeal, complemented by an abundance of closet space for additional storage. The southern exposure ensures ample natural light throughout the day, imbuing the unit with a bright and inviting ambiance. Notable features include a convenient two-piece ensuite bathroom in the primary bedroom, as well as a newer frontloading washer and dryer in the oversized laundry room, ideal for storing extra items. This unit encompasses a wealth of desirable attributes, including upgrades, ample space, breathtaking views, new flooring, modern appliances, a water filtration system, abundant sunlight, outdoor living space, and more. Additionally, the building offers resort-like amenities such as an outdoor pool, sauna, gym, library, and party room, providing residents with ample opportunities for leisure and entertainment without needing to venture far from home. **EXTRAS** STUNNING THREE BEDROOM! Amazing location - easy access to the Cooksville GO- Hurontario to the QEW or 403- cute little shops/cafes close by-Square One minutes away- Condo has its own little park for chillin in the summer. Priced Way Below Market Value- One of the Best Deals Out there! (id:50787)
RE/MAX Hallmark Realty Ltd.
94 Waite Crescent
Whitchurch-Stouffville (Stouffville), Ontario
Welcome To Your Dream Home! Over 3700 Sq Ft of Exquisitely Finished Living Space.The Highly Sought After Waite Cres In Desirable Stouffville, This Turn Key Family Home With Stunning Curb Appeal Is Fieldgates' Built Butler Lake Model With 2579 Sqft & Additional 1223 Sqft Professional Finished Basement. Featuring Upgraded Kitchen, Spacious 4 Bedrooms, Bsmt Rec Room W/3 Pc Bath& Great Backyard. Smooth Ceilings,Potlights, California Shutters & Zebra Blinds ,Open Concept Living/Dining Rm, Sunfilled Family Rm W/Fireplace, Gourmet Kitchen W/Center Island,,Quartz Counters & Backsplash, Breakfast Area Walk-Out To The Good Size Yard - A True Rare Find Where You Can Build Your Desired Oasis!You'll Enjoy Indoor & Outdoor W/This Custom Built Covered Bbq Bar With Seating, Professional Interlock Patio Stretching Across To The Outdoor Stone Fireplace. An Entertainers Dream* 2nd Flr Laundry. Long Driveway Parking No Sidewalk!!and Much More....Just Steps To Great Schools, Parks, Restaurants,Supermarkets, 404/407/Go Train Nearby.,Must See . (id:50787)
RE/MAX Excel Realty Ltd.
86 Muzich Place
Vaughan (East Woodbridge), Ontario
Custom Built Estate Home In One Of The Most Prestigious Areas Of Weston Downs. Nearly 1/2 Acre Diamond Shaped Pool-Sized Private Lot On Quiet Cul-De-Sac. Backing Onto Conservation Land. Quality Craftsmanship Throughout, Gourmet Kitchen, Granite, 3-Way Gas F/P, 9 Ft Ceilings Main + 2nd Floors, Extensive Landscaping, Spectacular Bsmt Walkouts, Breathtaking Views Of Conservation, 3-Car Tandem Garage, Private Retreat Beneath Excavated Garage. Your Country Paradise In The City! ***See Virtual Tour*** (id:50787)
Homelife New World Realty Inc.
36 Doris Drive
Toronto (O'connor-Parkview), Ontario
This newly designed, custom-built two-story home offers an exceptional blend of modern style and functionality.Nestled in Parkview Hills this home boasts 4+2 bedrooms, this spacious residence features an open-concept main floor complete with a private office perfect for todays work-from-home lifestyle. Designed with an emphasis on light and space, the home boasts numerous skylights and a striking center stairwell. Natural light floods every corner through wall-to-wall windows and walkouts on both the main and lower levels, creating an airy, expansive feel. Wide hallways enhance the sense of openness, and each bedroom is thoughtfully appointed with either a private bath or shared ensuite. The large family room and eat in kitchen overlook the media wall and fireplace, providing a warm and inviting space for family gatherings. Thoughtful custom lighting and high-end cabinetry are found throughout, including in the walk-in closets and private office. The gourmet kitchen features sleek quartzite counters and backsplash with a waterfall edge, top-of-the-line built in appliances, and custom cabinetry that blends both beauty and functionality. The luxurious primary suite is a true retreat, offering a walk-in dressing room and a spa-like ensuite with a soaker tub, private water closet, and premium plumbing fixtures. For added convenience, the second-floor laundry and linen room includes built-in custom cabinetry. Downstairs, the large bright recreation room is ideal for entertaining and has a separate walk out. Located in a welcoming, family-friendly community, this home offers easy access to top-rated schools, excellent transit options, the DVP and shopping. Impeccable craftsmanship and attention to detail elevate this homes quality and design, delivering both comfort and convenience. (id:50787)
Keller Williams Advantage Realty
22 - 250 Finch Avenue
Pickering (Rouge Park), Ontario
Welcome to this stunning 3-bed, 4-bath semi-detached urban home in Pickerings Forest District! Surrounded by scenic trails and lush woodlands, this sun-filled home blends modern living with breathtaking ravine views. Step inside to a bright and spacious main floor living and dining area, filled with natural light and a convenient 2-piece bath. The modern kitchen features a cozy breakfast nook and a walk-out to a private deck overlooking the serene ravine the perfect spot to start your day. Upstairs, youll find three spacious bedrooms filled with abundant light and each with built-in closets. The primary bedroom boasts a private 3-piece ensuite, while a 4-piece main bath ensures comfort and functionality for the household. Enjoy the above-ground family room, where expansive windows showcase stunning views, creating an inviting space for gatherings, entertainment, or relaxation. A 2-piece bath completes this space. Don't miss your chance to own this sun-filled home that offers modern living, style, comfort and the beauty of nature! (id:50787)
Harvey Kalles Real Estate Ltd.
50 Parsell Square
Toronto (Malvern), Ontario
Beautifully Maintained Freehold Townhome in a High-Demand Location! This open-concept home with fresh coat of paint features a spacious kitchen with an eat-in area and a walkout to a backyard deck. The main floor boasts elegant hardwood flooring, while vinyl windows provide durability and energy efficiency. The finished basement includes a full bathroom, a bedroom, and a complete kitchen-ideal for extended family or rental potential. Convenient home access from the garage, a charming front porch, and fully fenced front and back yards enhance privacy and curb appeal. Located just minutes from grocery stores, plazas, schools, banks, medical offices, public transportation, and major highways, this home offers unbeatable convenience. (id:50787)
RE/MAX Ace Realty Inc.
20 Icemaker Way
Whitby, Ontario
Welcome Home! This 3 Year New, 3+1 Bedroom, 4 Bathroom Immaculately Maintained Executive Home In Whitby Is So Spacious, You Won't Even Know You're In A Townhouse! Boasting Over 2400 Square Feet Above Ground, This Heathwood Homes Stunning Home Is One-Of-A-Kind W Tons Of Upgrades! Walk Through The Grand Entrance W Soaring 20 Foot Ceilings! Huge Kitchen W Magnificent Oversized Island W Plenty Of Seating, S/S Appliances Including Gas Smart Stove/Oven, Soft-Close Premium Cabinetry, Blanco Sink, Canopy Venthood, Upgraded Quartz Countertops, & Undermount Sinks. Luxurious Great Rm W Electric Fireplace & W/O To Deck. Lrg Dining Rm, Perfect For Entertaining! Zen Primary W 5-Pc Ensuite W Double Vanity (Undermount Sinks) W Custom Quartz Countertops, Soaker Tub, Frameless Glass Custom Shower, W/I Closet, & 2nd Closet System. Great 2nd & 3rd Bedrooms W Lrg Double Closets & Windows. Modern 4-Pc Kids Bath W Upgraded Quartz Countertops. Study Niche, Perfect For An Office! 4th Bedroom On Main Level W 4-Pc Ensuite Bath (Upgraded Quartz Countertops), W/I Closet, & W/O To Backyard. Lrg Mud Rm W W/I Coat Closet, & Direct Entrance To Garage. Soaring 9-Foot Ceilings, Gleaming Hardwood Floors, Wrought-Iron Pickets, Smooth Ceilings, Elegant, Bright Upgraded Lighting Including Pot Lights, & Upgraded Ceramics Throughout. Smart Home Security System. Dual Zone Hvac W 2 Smart Wi-Fi Ecobee Thermostats. Water Softener. Steps To Great Schools, Parks, Heber Down Conservation Area, Shopping, Restaurants, & Highways 401 & 407. Spacious, Very Bright, & Filled W Sunlight! Fantastic School District-Robert Munsch P.S. & Sinclair S.S. (id:50787)
RE/MAX Hallmark Realty Ltd.
41 Rusholme Drive
Toronto (Little Portugal), Ontario
LOCATION, LOCATION, LOCATION. Welcome to this beautiful home in Little Portugal area Dundas and Dovercourt with 3 private units and 2 laundries. Main floor 2 bedrooms, kitchen, 4pc bath, walk-out to backyard. Second floor 2 bedrooms, kitchen, walkout to deck. Basement 1 bedroom, kitchen, family room, 3 pc bathroom, separate entrance. Live in one of the units and rent the other two or use it as an investment property and make extra money. Close to schools, TTC and walking distance to some on the best restaurants in the city. (id:50787)
Homelife/local Real Estate Ltd.
902 - 330 Mill Street S
Brampton (Brampton South), Ontario
Large one of a kind, two condo suites combined professionally boasting 2335 sq ft of open concept space. Features 3 large BR's plus space available for 4th BR. Large chef's kitchen/loads of cabinet & Counter space plus centre island. Entertainment sized living room with fire place, Persian type carpet & hardwood floors. Combined open concept dining room also has carpet & hardwood floors and fireplace. Floor to ceiling windows through out with unobstructed south east views. Two separated Bedroom. High security building 24 hr concierge plus security system. Four Owned parking spaces plus two lockers. Walk to Shopping, Transportation at the door. Walk to future Metro Links rail Station. Surrounded by conservation green spaces with walking trails. (id:50787)
RE/MAX Realty Services Inc.
1 Grandville Circle
Brant (Paris), Ontario
Exceptional Luxury Living in Paris, Brants Premier Family-Friendly Community. Nestled on a pristine, lush corner lot, this exquisite residence offers a rare opportunity to own a masterpiece in one of Brants most sought-after neighbourhoods.The "Carnaby Homes White Rose Model" spans approx. 3,528 sqft of unparalleled craftsmanship .Designed with meticulous attention to detail, this home exemplifies refined living, featuring a separate family room, formal living and dining rooms, and a den, all on the main floor. stunning quartz countertops, & a breathtaking quartz backsplash. Whether you're preparing a family meal or hosting guests, with a large central island offering additional seating and workspace. A beautifully appointed home office provides the perfect space for quiet work or study, enhancing the homes versatility. An elegant media room on the 2nd floor creates a private escape for movie nights or leisure, The convenience of a dedicated laundry room on the 2nd floor further elevates the home's practicality. At the same time, a separate entrance to the unfinished basement offers limitless potential for expansion, whether as additional living space, a home gym, or even a revenue-generating rental unit. Exquisite Upgrades Overview: Investment of Over $80,000 in Premium Enhancements 69 Elegant Pot Lights: Strategically installed to create a warm and inviting ambiance. 2 Stylish Accent Walls: Featuring bespoke designs that serve as stunning focal points, enhancing the overall aesthetic. All-New Light Fixtures: A curated selection of sophisticated fixtures that elevate the interior design and provide optimal illumination. Refined Wallpaper and Lighting in the Powder Room: Tastefully chosen wallpaper paired with ambient lighting creates a luxurious sanctuary for guests. Wainscoting Wall Treatment: Beautifully detailed wainscoting that adds a touch of timeless elegance and architectural interest. Attached are digital measurements & floor plans for your convenience. (id:50787)
Sotheby's International Realty Canada
906 - 55 Duke Street
Kitchener, Ontario
Experience modern urban living in the heart of downtown Kitchener at 55 Duke Street West, Unit #906. This stunning 1-bedroom, 1-bathroom condo is located in the highly sought-after DTK Condosone of Kitcheners most iconic and contemporary high-rise communities. Perched on the 9th floor, this sleek unit offers 697 square feet of thoughtfully designed open-concept space, perfect for first-time buyers, young professionals, or savvy investors. Inside, you'll find a bright and airy layout with floor-to-ceiling windows, a stylish kitchen featuring modern cabinetry and stainless steel appliances, and the added convenience of in-suite laundry. The building offers exceptional amenities including a fully equipped gym, rooftop terrace, co-working space, and more. With visitor parking available and 24-hour concierge service, convenience is truly at your doorstep. Located steps from the LRT, and just minutes from Google HQ, Communitech, Deloitte, the University of Waterloo School of Pharmacy, McMaster School of Medicine, Victoria Park, restaurants, nightlife, and vibrant café culturethis is downtown living at its best. Whether you're commuting, studying, or investing, this condo is perfectly positioned in a high-demand tech hub. Dont miss your chance to own a stylish, move-in ready unit in one of Kitcheners fastest-growing neighbourhoods. (id:50787)
Exp Realty
288 Steeles Line
Severn, Ontario
This stunning nearly 50-acre property offers the perfect blend of privacy, business potential, convenient location, in-law capability and spacious multi-generational living. Enjoy over 3500 sq ft of living space on one level, with 5 bedrooms and 3 baths, thoughtfully updated providing modern comfort with ample room for family and entertaining, bring the animals too! The home is designed with two distinct wings, perfect for multi-generational living, larger families or those who love to entertain. One wing features its own private entrance, large windows, and in-floor heating. It includes 2 bedrooms, 1 bathroom, and a family room with a loft space that could be finished for even more living space or another bedroom. The core of the home hosts an open-concept kitchen with walkout to the courtyard, formal dining, living, and family room. The second wing has 3 bedrooms, including an expansive primary suite with large walk in closet, and luxurious ensuite featuring a free standing soaker tub, walk-in glass shower, and his/her sinks. The sprawling property includes a newly built 80' x 40' shop with in-floor heating, 20' ceilings, and three oversized automatic garage doors, providing excellent income potential. Above the shop a large mezzanine offers space for a gym, office, or business space, while the outside lean-to provides additional storage. In addition to the large shop, there are two more out buildings: a 40' x 64' pole barn with updated electrical and plumbing, and a 20' x 20' workshop with electricity closer to the home. All outbuildings are on a separate well from the house and include frost-free faucets. Once a thriving tree and fruit farm, the property still boasts flourishing fruit trees and scenic trails. A pond with a foot bridge to its island is just steps from the house. Located just minutes from HWY 400, the slopes of Moonstone and a short drive to Barrie, Midland, and Orillia, this property is a rare find for those seeking privacy and potential. (id:50787)
RE/MAX Hallmark Chay Realty
68 Reeves Way Boulevard
Whitchurch-Stouffville (Stouffville), Ontario
Fantastic opportunity to own a detached home on a desirable corner lot in Stouffville, offered by the second mortgagee. This spacious home boasts a generous layout, featuring a combined living and dining area, a large family room, and an oversized kitchen perfect for entertaining. The second floor includes a primary bedroom with a walk-in closet and ensuite bath, along with two other spacious bedrooms. The fully finished basement adds even more value, offering two additional bedrooms and a full bathroom. Completing the home is a single-car garage for added convenience and storage. Ideally located close to parks, schools, shopping, and more, this home provides both comfort and convenience in a sought-after neighborhood. Dont miss your chance to make it your own! (id:50787)
Century 21 Leading Edge Realty Inc.
RE/MAX President Realty


