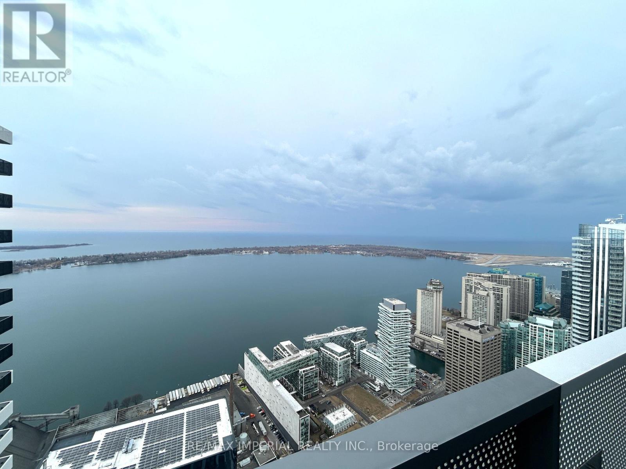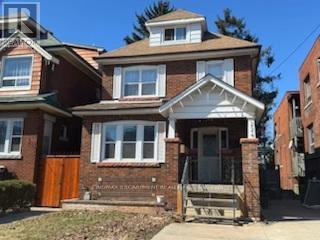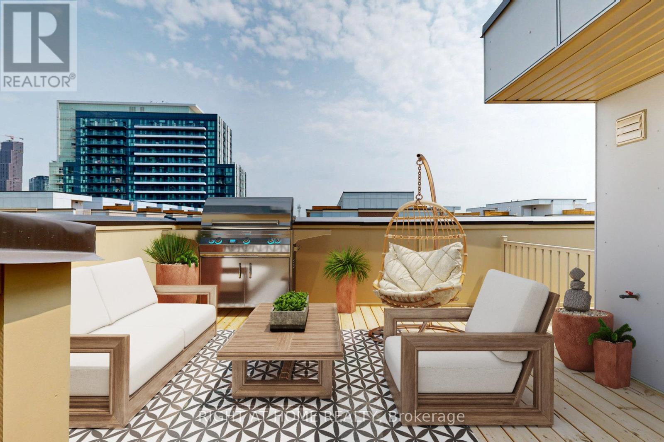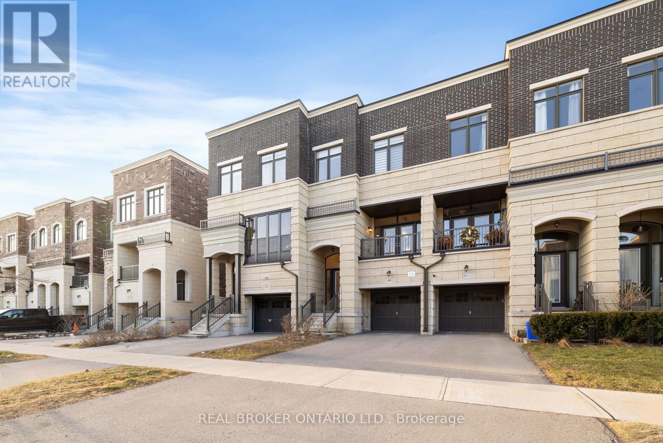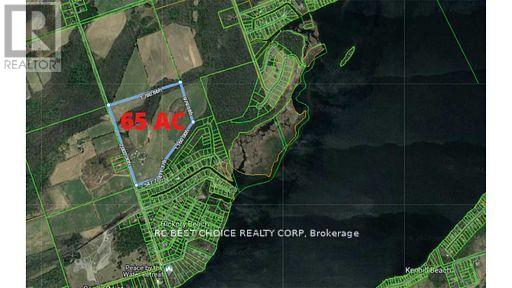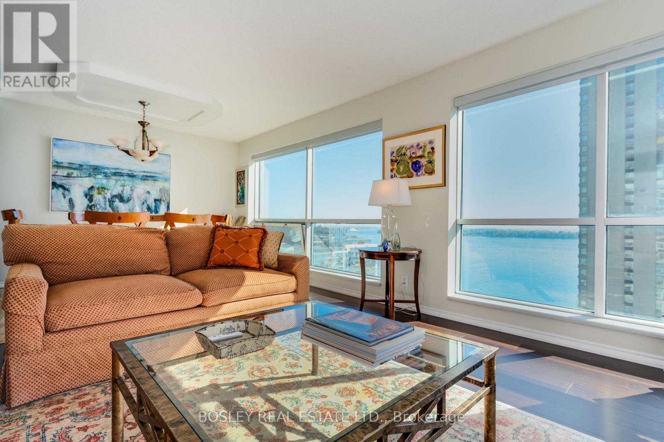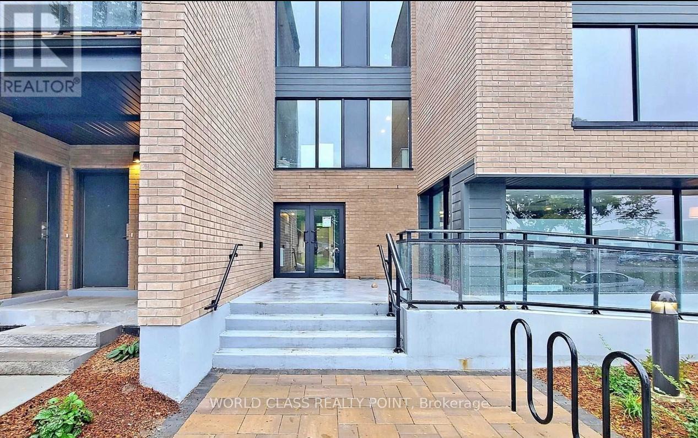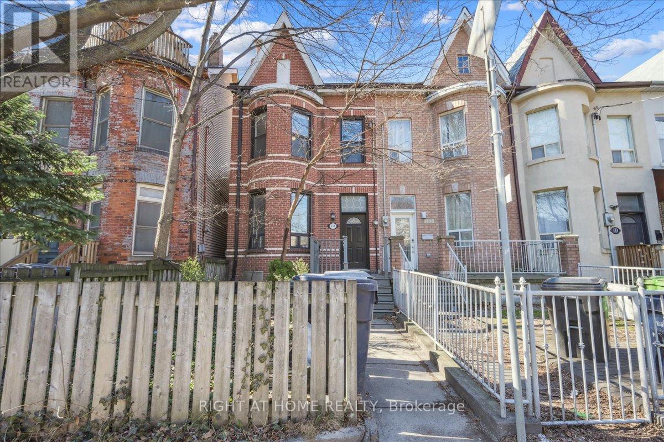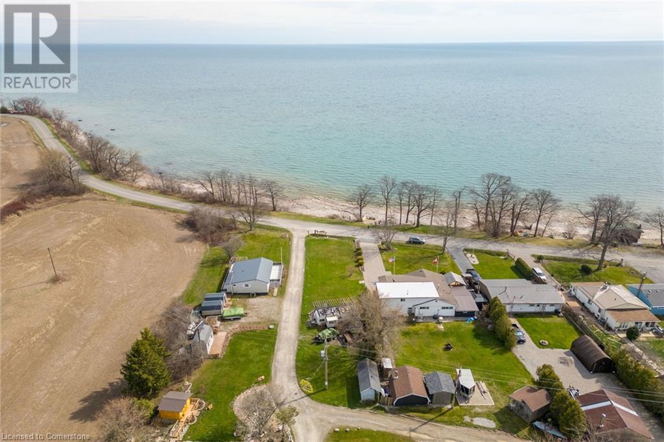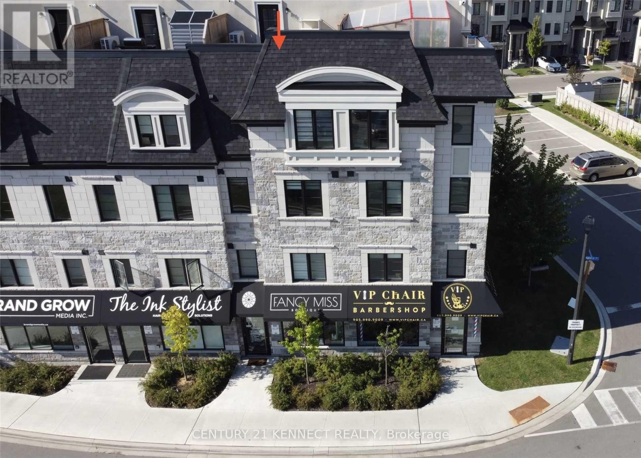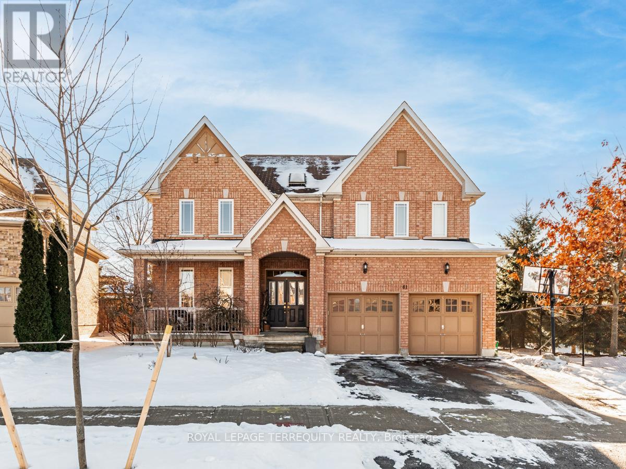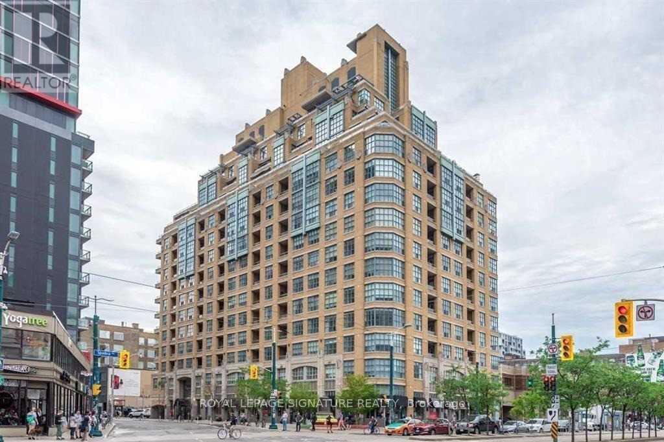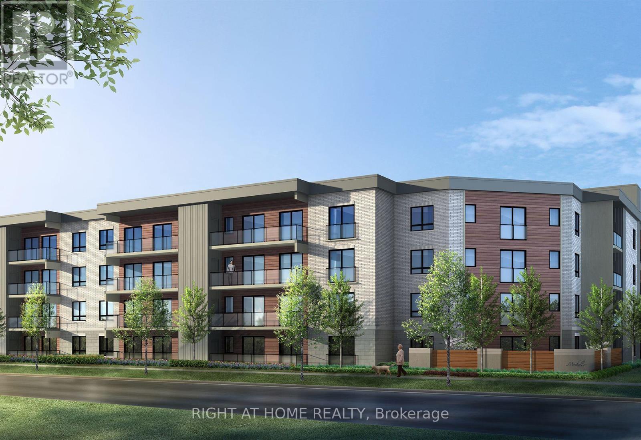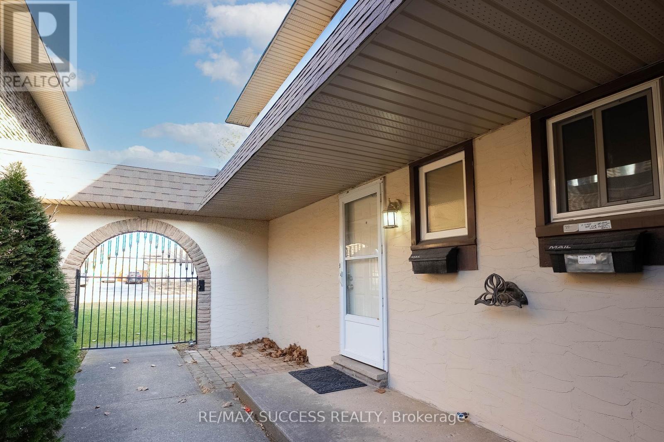587 Spillsbury Drive
Peterborough West (South), Ontario
Bright and Spacious 3 Bedroom(Main Floor Only) Raised Bungalow in Kawartha Heights. Oversized windows that lets in plenty of natural sunlight. Hardwood floors Through-out. Open Concept: Living Rm featuring fireplace. Large Dining Room. Large Kitchen w/ Stainless Steel Appliances. Spacious Primary Rm with ensuite entrance and updated soaker tub/shower. Huge backyard with bbq area, surrounded by fruit trees. Walking distance to college, shops and restaurants. (Photos from previous listing). Extras: S/S: Fridge, Stove, Dishwasher. Washer/Dryer. Existing Window Coverings. (id:50787)
RE/MAX Hallmark Realty Ltd.
59 Gilson Street
Kawartha Lakes (Mariposa), Ontario
**Waterfront Year-Round Chalet on the North Shore of Lake Scugog!** This upscale waterfront property is located in a prime area surrounded by fine homes and cottages. The charming chalet features two bedrooms and an updated family-sized kitchen. The inviting combined living and dining room, along with main floor laundry and a convenient 2-piece bath, enhance its appeal. On the second floor, you'll find the primary bedroom, which includes a walk-in closet and an ensuite bath. The lower level boasts a finished recreation room with a wood stove and an additional storage room. Enjoy stunning lake views from both the main sun deck (12x24 ft) and the second-floor sun deck (4x18 ft), with southwestern exposure. The town of Port Perry lies to the south, providing access to beautiful sunrises over Gilson's Point to the east and award-winning sunsets over King's Bay to the west. The property sits on an oversized, extra deep lot measuring 200 ft with 50 ft of clean, swim-friendly waterfront. The water is deep enough for fishing, docks, boats, and personal watercraft. Lake Scugog, situated between Port Perry and Lindsay, is an important section of the Trent-Severn Waterway, which you can enjoy while navigating this 386 km waterway connecting Lake Ontario to Georgian Bay and Lake Huron. (id:50787)
RE/MAX Rouge River Realty Ltd.
310 Columbus Road W
Whitby, Ontario
**Prime Investment Opportunity in Brooklin!** Seize this exceptional chance to acquire a**high-exposure** **corner lot (120' x 215') spanning 0.59 acres**, strategically designated**Local Commercial** in the **Brooklin Secondary Plan** (Whitby Official Plan). This tenanted property presents multiple potential investment angles: 1) Hold & Develop Positioned for future growth with full municipal services anticipated by soon on Columbus Rd W. 2)Income-Producing Rental Solid 3-bedroom, 1-bath brick bungalow (built 1961, approx. 1,100 SF)with a single attached garage provides stable rental income while you plan your next move. 3)Fix & Flip Add value with targeted updates and capitalize on increasing demand in the area.**Key Features:** Partially finished basement with separate back entrance and above-grade windows potential for secondary unit conversion. Hardwood floors, 200-amp service, electric heat pump (2019), and updated windows (various years). Bored well (front yard) & septic system(rear yard). House, fixtures, and chattels sold as-is, where-is, with no warranties. Strategic Location: Brooklin TMs booming corridor with major commercial and residential developments on the horizon. Proximity to highways, schools, and retail hubs enhances future property value.Floor plans & municipal service timelines available inquire for details. This is a rare opportunity to secure a prime asset in a high-growth zone whether you are planning to hold,develop, lease, or flip. Act now! (id:50787)
RE/MAX Millennium Real Estate
7609 - 55 Cooper Street
Toronto (Waterfront Communities), Ontario
It is a lifestyle - you are on the lake and living in a 5 star hotel! MAKE SURE YOU CHECK OUT ALL THE AMENITIES because they are amazing! More than Amazing 2 bed 2 bath south-facing Lakeview unit, brand new unit in Sugar Wharf west tower! This sun-filled unit features a south east Panoramic lake and city view with large 852 sqft interior and a 157 sqft balcony. Walk-in closet in both bedrooms, 4 piece ensuite in primary bedroom and huge closet in 2nd bedroom. Miele built-in kitchen appliance and laminate floor throughout. Building features five stars high-end amenities: 24-hr concierge, UNITY luxury gym (membership included, must see), basketball court, indoor swimming pool, outdoor terrance, outdoor dining lounge, hotel-styled guest suites, party room, LEGO room, Arcade, hammock lounges AND more. Walking distance to George Brown, sugar beach, park, harbour front, St Lawrence Market, Union Station, CN Tower, Financial Area & Mins Access Gardiner/Qew And Much More. (id:50787)
RE/MAX Imperial Realty Inc.
224 Park Row S
Hamilton (Delta), Ontario
Huge brick family home in the southmost part of Delta neighbourhood steps to Gage Park, transportation, excellent schools and more. This 2 1/2 story home features a total of four bedrooms and two full baths. Side door to the basement currently used as an in law suite with separate laundry. Enjoy a fully fenced yard, garden shed, concrete parking, 2 covered porches. Stone counters in the kitchen and upgraded vinyl flooring in the entry and kitchen. Great opportunity for someone handy! (id:50787)
RE/MAX Escarpment Realty Inc.
224 Park Row S
Hamilton, Ontario
Huge brick family home in the southmost part of Delta neighbourhood steps to Gage Park, transportation, excellent schools and more. This 2 1/2 story home features a total of four bedrooms and two full baths. Side door to the basement currently used as an in law suite with separate laundry. Enjoy a fully fenced yard, garden shed, concrete parking, 2 covered porches. Stone counters in the kitchen and upgraded vinyl flooring in the entry and kitchen. Great opportunity for someone handy! (id:50787)
RE/MAX Escarpment Realty Inc.
17 Belleville Drive
Brampton (Vales Of Castlemore North), Ontario
Welcome to this Stunning 4-bedroom Upper Portion of a meticulously taken care of home by Original Owners renovated from top to bottom with a modern layout and professional design. Desirable Vales of Castlemore. Bright and airy, the home is flooded with natural light, enhanced by pot lights throughout and smart light switches for ultimate convenience. The open-concept kitchen is a chef's dream, featuring sleek quartz countertops, high-end stainless steel appliances, Centre Island and Ample storage.a seamless flow for easy entertaining. Step outside through the walkout and enjoy the tranquility of a private backyard that backs onto a serene ravine, offering a peaceful retreat in your own home. Each bedroom has access to it's own washroom. Main floor Private Office. Dining Room & Separate Family Rooms. The home boasts engineered hardwood floors throughout, complemented by stylish steel railings, adding both elegance and functionality. Luxury touches abound, including a walk-in shower with modern mirror lighting in the bathrooms. This home combines modern living with timeless features, offering a perfect blend of luxury, convenience, and comfort. (id:50787)
RE/MAX Experts
855 - 60 Ann O'reilly Road
Toronto (Henry Farm), Ontario
Tridel Parfait at Atria Condos. A 2-bedroom + Den corner unit on the 8th floor, unobstructed North East view, 9'ceiling, open concept, functional layout, laminate no carpet floor.Natural light-filled living room, floor to ceiling windows on two sides, overlooking rooftop garden and low rise neighbourhood.Dining room walks out to balcony. Large kitchen with stone counter/backsplash/SS appliances.Large den can accommodate work area for two.A lovely primary bedroom with 3pc ensuite, walk in closet and a clear view to the east.A good size second bedroom has a clear north view, next to a 4pc washroom.Ensuite laundry.Building amenities , gymnasium, swim spa, theatre room, dining room, party room for rental, 24hours concierge.Close to Fairview Mall, Don Mills Subway station, Fairview Library, schools, T& T SupperMarket, HWY 401 & 404, Sir John A Macdonald CI school district. (id:50787)
Royal LePage Your Community Realty
Th127 - 11 Almond Blossom Mews
Vaughan (Vaughan Corporate Centre), Ontario
Discover this spacious 1,608 sq. ft. contemporary end-unit townhouse, offering 3 bedrooms and a prime location that is priced to sell! Flooded with natural light and designed for privacy, this home is ideally located near shopping, dining, highways, and transit options. The open-concept interior features expansive windows, stainless steel appliances, quartz countertops, and abundant storage space, all complemented by soothing neutral tones that create a serene atmosphere. Enjoy the privacy of a generously sized primary bedroom located on its own floor, complete with a large walk-in closet, a luxurious ensuite, and a balcony overlooking the peaceful courtyard. The rooftop terrace offers city views, perfect for entertaining or simply relaxing. With the neighborhood playground and outdoor gym right next door, convenience, comfort, and security are all within reach. Select photos virtually staged. (id:50787)
Right At Home Realty
46 Arianna Crescent
Vaughan (Patterson), Ontario
Welcome Home. Welcome to Luxury. 2,274 square feet + unfinished walkout basement with a built in ELEVATOR. Your search stops here, at this completely freehold, no maintenance fee, Modern Townhome located in the highly sought-after Patterson community in Vaughan. This beautifully upgraded 3-bedroom, 4-bathroom home boasts approximately 2,274 sq ft of thoughtfully designed living space, complete with a private elevator for added convenience and accessibility.Nestled on a premium lot with no rear neighbors, the home backs directly onto the serene green space of the park offering ultimate privacy and peaceful views. The main floor features 10-ft smooth ceilings, a welcoming vaulted foyer, a powder room, and a bright open-concept layout. The kitchen is a chefs dream with quartz countertops, full-height upgraded cabinets, a breakfast island, metallic mosaic backsplash, and stainless steel appliances. Enjoy newly installed modern LED lighting, fresh paint throughout, oak staircase with iron pickets, and a spacious lower-level family room with 9-ft ceilings, a full bathroom, separate thermostat control, and a walk-out to a private, fenced backyard. The upper level features 9-ft ceilings, a laundry room, and three spacious bedrooms including a primary retreat with a full ensuite, wall-to-wall closets, its own thermostat, and a private balcony overlooking the park. Proximity to top-rated schools, parks, community centres, shopping, restaurants, Hillcrest Mall, the GO Station, highways, and more. (id:50787)
Real Broker Ontario Ltd.
367 Niece Road Unit# 113
Lowbanks, Ontario
Located in Sandy Shores Trailer Park on the shores of Lake Erie. Immaculate 3 season (May 1st-October 31st) Double Wide Northlander Mobile Home was built in 2019. With 3 beds, 2 baths, and a large open concept kitchen/living room. The addition of a large sunroom give you plenty of space for entertaining. Comes with Stainless Steel appliances and pantry room. Primary bedroom has an ensuite with walk in shower. 2 Sheds outside (Main is 13x12 with hydro, skylight and ceiling fan. 2nd shed is 7x7 composite shed) The park hosts events throughout the year such as live music, BBQ's, dances and more. (id:50787)
Keller Williams Complete Realty
1628 - 230 Simcoe Street
Toronto (Kensington-Chinatown), Ontario
Welcome To Brand New Artist's Alley 698 SQFT 2 BR/2WR Condo Unit In The Heart Of Downtown Toronto Near Dundas/University. Steps to TTC/ St. Patrick Subway Stn., OCAD, Queen's Park, Hospitals, Opera Hall, Financial & Entertain Districts, City hall, Shopping, Bar/Restaurants And Groceries. Open Concept Kitchen With European Branded integrated Appliances, Floor To Ceiling Windows. (id:50787)
Royal LePage Signature Realty
54 Centre Avenue
Toronto (Newtonbrook East), Ontario
Welcome to this beautifully upgraded 3+1 bedroom home, set on a prime 50' x 146' lot in a prestigious neighborhood. The home offers a sunlit living room with large windows, filling the space with natural light, and a private, spacious backyard featuring a serene water fountain and pond. The main floor includes an updated kitchen with a breakfast area and a bathroom with heated marble floors. Upstairs, you'll find a 20x20 ft shaded patio with great views. The completely renovated basement adds extra living space, finished with marble and carpet flooring. With a peaceful setting, this home is a perfect retreat. **EXTRAS** Steps To YongeSt, Finch Subway, Mall, Schools, 401, 407. (id:50787)
RE/MAX Excel Realty Ltd.
20a Hargrave Road
Kawartha Lakes (Eldon), Ontario
One of a kind Luxurious 4+1-bedroom 5-bathroom year-round waterfront home on Mitchell Lake. Stunning open concept kitchen dining and living room area with white ceramic flooring throughout. New top of the line built-in stainless-steel appliances, quartz counter tops, large center island and great views of the water. Walkout to balcony complete with frameless glass rails and elevated view of the lake. 2nd floor primary bedroom offers large walk-in closet, ensuite with glass shower, his and her sinks and oversized soaker tub. Added bonus with 2 bedrooms with shared 4 piece ensuite. Lower level also offers an open concept space combined with 2nd kitchen, rec room, walk a to rear patio, a 5th bedroom, utility room and laundry. Attached double car garage, hot water on demand unit, water filtration systems and the list goes on. Thousands spent on custom upgrades a must see to appreciate. Mitchell Lake is part of the Trent Severn Waterways with endless boating great fishing and short boat trip to Balsam Lake for extended water fun. (id:50787)
RE/MAX Country Lakes Realty Inc.
571 Hickory Beach Road
Kawartha Lakes (Verulam), Ontario
This Spectacular Country Property Has It All!! A Magnificent 2002.3 x 1780.6 Feet (65.59AC) Country Relaxing Around, the proposed zoning allows for various land uses including single detached dwellings, It comprises 37 lots, each with a minimum size of 0.7 acres, intended for single detached dwellings. Distance To Lake And, Great Land Investment Opportunity. Development: +/- 13.02 ha. (32.18 ac.). Development Potential. Next To A Development Area With Unlimited Potential. VTB available for qualified buyers. Ask for the details. **EXTRAS** Vegetable Garden, Hilltop Gazebo Overlooking The Property. Pride Of Ownership Throughout!! This Is A Must See Property. (id:50787)
Rc Best Choice Realty Corp
571 Hickory Beach Road
Kawartha Lakes (Verulam), Ontario
This Spectacular Country Property Has It All!! A Magnificent 2002.3 x 1780.6 Feet (65.59AC) Country Relaxing Around, the proposed zoning allows for various land uses including single detached dwellings, It comprises 37 lots, each with a minimum size of 0.7 acres, intended for single detached dwellings. Distance To Lake And, Great Land Investment Opportunity. Development: +/- 13.02 ha. (32.18 ac.). Development Potential. Next To A Development Area With Unlimited Potential. VTB available for qualified buyer. Ask for the details. **EXTRAS** Vegetable Garden, Hilltop Gazebo Overlooking The Property. Pride Of Ownership Throughout!! This Is A Must See Property. (id:50787)
Rc Best Choice Realty Corp
40 Greenwood Crescent
Kawartha Lakes (Carden), Ontario
Welcome to the Western Trent Subdivision Where Canal Lake Activities Abound or Enjoy The Western Trent 9 Hole Golf Course along the Canal!! This 2001 Raised Bungalow Features 2 + 1 Bedrooms and 3 Bathrooms, The Home Is nicely Updated and Located On A Large Lot With Canal Lake Access Just Steps Away Through The Back Yard Right Of Way or Just down the street is another access lot with a great boat launch! Municipal Water a bonus! Good Sized Bdrms and Nice Open Concept Living Area, This Home is Sure to Impress, Converted Garage to living Space offers an Extra Family Rm, Finished Walk out Basement & Kitchenette Make this the perfect home for your inlaws or older children, 3 Good Sized Sheds in Rear Yard for All of Your Stuff, The Rear Deck And Patio Are Great For Entertaining and Very Private, Naturipe Food Market/LCBO are Close By, Bus Stop Right At The Corner For The Kids. Leave the grind and start enjoying this small community for all it has to offer!! 50 Min. Drive From 404, 30 Minutes To Orillia, 35 Minutes To Lindsay. (id:50787)
RE/MAX Country Lakes Realty Inc.
2006 - 10 Queens Quay W
Toronto (Waterfront Communities), Ontario
Yes... This one's spectacular and amazing value! Calling all Empty Nesters, Professionals, Walking and Biking Enthusiasts and At-Home Entertainers...This is it! Looking for a lifestyle change? You've now found it. 1700+ sq.ft. Extraordinary, Sophisticated and Still Comfortable, this Stunning corner suite has perfect sun-drenched, "forever" views of The Lake! Sumptuous luxury renovations! If you're a home chef, its phenomenal kitchen was made for you, with upscale appliances, quartz counters and a movable island containing extra storage, custom cabinetry, large pantry and loads of space. Yes, there are 2 primary suites, 3 Walk-in Closets, 2 solariums used as an office and a music den and 3 Baths! Have kids or grandkids? This condo is in the coveted Island School catchment, and there's a ton of activities for them in the building and around the hood. But, that's not all... 30,000 sq. ft. of amenities are included in your maintenance: a world class gym, indoor and outdoor pools, games room, children's play room, party rooms, bbq terraces, internet and meeting rooms, golf simulator, squash courts, dance studio, guest suites, and organized activities if you choose to partake. They're mostly on the second floor and you simply MUST check them out! Plus, ALL of your UTILITIES, Internet and Bell Fibe TV, are included! Simply leave your car at home. Walk to the subway, The PATH (where you can walk inside all the way to Dundas and avail yourself of the shopping and bistros), the Island Ferry Docks, Billy Bishop Airport and the UP Express, theatre and night life, or pop around the block for Loblaws, Farm Boy or the LCBO. Pick up dinner in a snap at any number of the fantastic restaurants within a block or two. And then there's VISITOR PARKING! Very rare downtown. It's definitely living the good life! Check it out and you'll find your new home. Walk Score 97/100! Transit Score 100/100! Bike Score 87/100! (id:50787)
Bosley Real Estate Ltd.
3108 - 159 Dundas Street E
Toronto (Church-Yonge Corridor), Ontario
Best 2 bedroom layout possible Featuring Floor To Ceiling Windows, Built In Appliances, And An Open Balcony. Split bedrooms, both with direct windows (no interior bedrooms). Efficient floor plan with no wasted space. Steps Away From Yonge & Dundas, Eaton Centre, Shops And Restaurants. Easily Accessible By Ttc Via Dundas Streetcar Line And Dundas Subway Stop (Line 1). (id:50787)
Baytree Real Estate Inc.
1107 - 99 Foxbar Road
Toronto (Yonge-St. Clair), Ontario
Incredible 1 bedroom in one of St. Clair's most sought after buildings, locker included! North views are unobstructed, floor to ceiling windows and modern finishes throughout. Built in appliances, no carpet, and high end finishes. Bedroom has generous closet space. In suite laundry and large open balcony. Building amenities include: Aerobics/Fitness room, boardroom, entertainment lounge, golf simulator, media room, sound studio, squash courts, swimming pool, theatres & yoga studio. Situated right at St. Clair and Avenue Rd. Surrounded by parks, restaurants, and schools. Walking distance to the prestigious Upper Canada College, St. Clair subway station (Line 1), and shops on Yonge St. Perfect for first time home buyers or investors. (id:50787)
Baytree Real Estate Inc.
912 - 30 Baseball Place
Toronto (South Riverdale), Ontario
Stylish 1 Bed, 1 Bath In Toronto's Leslieville Community. Modern Finishes And Built In Appliances Throughout. Unit Features a desirable south Exposure, Outdoor Balcony And Functional Floor Plan. Steps Away From The Queen Street Car Line, Restaurants And Shops. Easy Access To The Dvp And Corktown Commons Park. **EXTRAS** Building Includes A Beautiful Rooftop Terrace & Outdoor Pool, Fitness Centre, Party Room And 24Hr Concierge. All Existing Light Fixtures And Window Coverings not owned the tenant Included. (id:50787)
Baytree Real Estate Inc.
3 A - 170 Lakeview Court
Orangeville, Ontario
Highly potential Location. $2000/month plus TMI. Close to Hwy #10 & Hwy #9. Very Clear exposure from Hwy 10. Space close to Neighbourhood with Plenty of Parking. Beautifully constructed and well maintained building. See attached uses. 30 Minutes to Brampton, 40 minutes to Pearson & less than an hour to Toronto. The Existing tenants in the plaza are Doctors Offices, Pharmacy, Professional Offices, Dentist, Pchyo. Washroom in the unit. Please see attachment for Permitted uses S.P. 24.57 **EXTRAS** Ideal Space for Business or Professional Office, Retail Store, Personal Services. TMI Includes : Property taxes, Garbage Removal, Snow & Lawn Maintenance, Insurance, Water, and Parking Lights and management. (id:50787)
RE/MAX Realty Services Inc.
323 - 20 Minowan Miikan Lane
Toronto (Little Portugal), Ontario
Incredible 1+1 bedroom layout Located At The Prime Intersection Of Queen & Dufferin. East exposure gives great morning sunlight. Surrounded By Restaurants, Schools, Parks, And Public Transit. Floor To Ceiling Windows With An Open Floor-Plan with a large open balcony. Ensuite Laundry And 24Hr Concierge. Modern Built In Appliances And Finishes Throughout. Parking Included! (id:50787)
Baytree Real Estate Inc.
204 - 2 Augusta Avenue
Toronto (Waterfront Communities), Ontario
Beautiful 1 plus den in a boutique building nestled in Toronto's fashion district. With only 13 floors and aprox 108 units, the building offers a smaller community while still being in the heart of downtown. Surrounded by shops and restaurants on Queen street, steps away from Trinity Bellwoods park and Kensington Market. Easily accessible via Queen St streetcar (east & west), Spadina streetcar (North & south). Unit features highly sought after south views, 2 full bathrooms, and modern finishes throughout. High end appliances, in suite laundry. Huge floor to ceiling windows brings in lots of natural light. Unit has a large 115sqft terrace, perfect for a patio set up. Functional layout ensures maximum use of space. Den can be used as a bedroom or home office space. Building amenities include a large fitness centre and a party / meeting room. (id:50787)
Baytree Real Estate Inc.
202 - 2 Augusta Avenue
Toronto (Waterfront Communities), Ontario
Beautiful 1 bedroom in a boutique building nestled in Toronto's fashion district. With only 13 floors and aprox 108 units, the building offers a smaller community while still being in the heart of downtown. Surrounded by shops and restaurants on Queen street, steps away from Trinity Bellwoods park and Kensington Market. Easily accessible via Queen St streetcar (east & west), Spadina streetcar (North & south). Unit features east views, 1 large bathroom, and modern finishes throughout. Bedroom has a large closet and floor to ceiling windows. High end appliances, in suite laundry. Huge floor to ceiling windows brings in lots of natural light and a Juliette balcony. Functional layout ensures maximum use of space. Building amenities include a large fitness centre and a party / meeting room. (id:50787)
Baytree Real Estate Inc.
411 - 1 Falaise Road
Toronto (West Hill), Ontario
1 bed + Den Condo unit, The Den can be converted into an Office or 2nd bedroom including a closet! Ideal for working from Home. It Comes with a locker and 1 parking space! The balcony opens to lush green gardens & trees. The Unit is fully renovated, with Freshly painted walls and vinyl flooring ., NO CARPET. Modern concept Kitchen with Elegant backsplash, sliding glass bedroom door, Pet allowed with Restrictions. Close to All Amenities: a few minutes bus to Centennial College, U of T Scarborough Campus, Pan Am Centre. Close to Bank, Restaurants, Grocery Stores, Parks and TTC stop, Near to GO Station, Hwy 401. (id:50787)
World Class Realty Point
4302 - 33 Lombard Street
Toronto (Church-Yonge Corridor), Ontario
You're Almost Home... Welcome to 4302-33 Lombard St, in the spectacular and sought after Spire Building, in Old Town Toronto! From the Penthouse Collection, this 1397 S/F 3 bedroom condominium will be your peaceful sanctuary. With breathtaking north & west views, you will enjoy sunsets that will rival any, From your floor to celling windows, or one of two oversized terrace. Enjoy a BBQ (With a gas Line) while overlooking the spectacular to Skyline. With custom built-in closets, you will find plenty of storage. The re-designed kitchen with an island, and custom cabinetry, is a perfect compliment to this open concept, sun drenched living area; perfect for your family and entertaining. The primary large bedroom is appointed with a custom W/I closet and a beautiful 5 PC bath ensuite. A walk to Hospital row, Bay St, The St. Lawrence market, parks, and public transportation. Parking and 2 owned lockers. INCUSIONS: Bosch fridge, Frigidaire gas cook top, Bosch dishwasher, Dacor B/I Oven, Panasonic microwave, Miele washer & dryer, Avantgarde wine fridge, window coverings, drinking water filtration system, decking, light fixtures, gas BBQ (id:50787)
Royal LePage Macro Realty
151 Niagara Street
Toronto (Niagara), Ontario
Located in the heart of the city, this charming Victorian Home is nestled between Bathurst and King Street on a beautiful one-way section of Niagara Street. The main floor features soaring 12 foot ceilings, brick fireplace, open and airy living/dining space with a large kitchen featuring a secondary dining space and a walk-out to the back deck. The second floor features three bedrooms, laundry, and spa-like bathroom with jacuzzi tub and skylight. Enjoy the very spacious primary bedroom with high ceilings, exposed brick, double closets and tons of natural light. Beautiful hardwood flooring, wooden trim and crown moulding throughout captures the original charm of this century home. The Main/2nd floor is currently rented for $3,575/month (will be vacant June 1st). The basement features a private entrance accessible by the backyard, laminate flooring throughout, 4 piece bathroom, walk-in closet and private laundry. Currently rented at $1,600/month. Private laneway parking at the back of the property that can fit two vehicles. Endless possibilities await, including live-in with rental income to offset your mortgage, a full investment property, or could easily be used as a single-family home. An unbeatable location steps from Toronto's finest restaurants, coffee shops, boutiques and entertainment, with easy access to Lakeshore and the Gardiner Expy. A one minute walk to the King and Bathurst streetcars with a Walk Score 98 (Walkers Paradise), Transit Score 95 (Rider's Paradise), & Bike Score 95 (Biker's Paradise). Nearby parks include Stanley Park, Victoria Square Park and Trinity Bellwoods Park. Located just steps from the future King&Bathurst Ontario Line Station. (id:50787)
Right At Home Realty
1006 - 104 Garment Street
Kitchener, Ontario
Location Location! Welcome to The Garment Street Condos! Whether you are a first time buyer, downsizer, or investor, this is the perfect place for YOU! This bright and open condo boasts an upgraded kitchen, laundry with FULL SIZE machines, private balcony and a HUGE den with large w/i closet which can easily be used as a nursery, kids room or an actual home office. Enjoy resort like amenities including a rooftop terrace featuring a pool, basketball court, lounge area, and bbq's. This is the perfect spot to entertain, or unwind after your busy day. You can also enjoy the theatre, and say good bye to your pricey gym membership, and enjoy your onsite facilities. Located steps to Uni. Of Waterloo School Of Pharmacy, McMaster Med, and numerous tech industries including Google. Close to shopping, restaurants and parks, easy access to major highways, and public transit just steps from your door. Have your own car? Enjoy your owned, underground parking spot! (id:50787)
Sutton Group-Admiral Realty Inc.
307 Lakeshore Road
Selkirk, Ontario
Irreplaceable, Rarely offered 44’ x 220’ building lot or Incredible getaway with gorgeous Lake Erie views on sought after Lakeshore Road. Enjoy all that Lake Erie & Selkirk Living! This Ideally located corner lot includes frontage on Lakeshore Road and includes functional 1 bedroom trailer with front deck, detached shed, independent septic holding tank & cistern for water. Build your dream home or cottage retreat within minutes to Selkirk, Port Dover, beaches, Hoover’s Marina, & easy access to Niagara, Hamilton, 403, QEW, & GTA. The perfect Lake Erie package at a realistic price – Experience all of Lake Erie Living. (id:50787)
RE/MAX Escarpment Realty Inc.
33 Lombard Street Unit# 4302
Toronto, Ontario
You're Almost Home... Welcome to 4302-33 Lombard St, in the spectacular and sought after Spire Building, in Old Town Toronto! From the Penthouse Collection, this 1397 S/F 3 bedroom condominium will be your peaceful sanctuary. With breathtaking north & west views, you will enjoy sunsets that will rival any, From your floor to celling windows, or one of two oversized terrace. Enjoy a BBQ (With a gas Line) while overlooking the spectacular to Skyline. With custom built-in closets, you will find plenty of storage. The re-designed kitchen with an island, and custom cabinetry, is a perfect compliment to this open concept, sun drenched living area; perfect for your family and entertaining. The primary large bedroom is appointed with a custom W/I closet and a beautiful 5 PC bath ensuite. A walk to Hospital row, Bay St, The St. Lawrence market, parks, and public transportation. Parking and 2 owned lockers. INCUSIONS: Bosch fridge, Frigidaire gas cook top, Bosch dishwasher, Dacor B/I Oven, Panasonic microwave, Miele washer & dryer, Avantgarde wine fridge, window coverings, drinking water filtration system, decking, light fixtures, gas BBQ (id:50787)
Royal LePage Macro Realty
588 Rapids Lane
Mississauga (Lakeview), Ontario
Turnkey Mixed-Use Property with Proven Income & Prime Location! Live, invest, or operate your dream business in one of Mississauga most sought-after waterfront communities! This rare mixed-use gem features **2,400 sq ft of stylish residential living** paired with **730 sq ft of street-level commercial space**, commercial unit currently leased at **$3,800/month**. Located steps from Lakeshore Rd in the heart of **Lakeview-Port Credit** property offers unbeatable visibility and consistent cash flow, perfect for entrepreneurs, investors, or those seeking the ultimate live-work lifestyle. Surrounded by a busy plaza, trendy retail, 5min to lake, GO Station, and QEW. (id:50787)
Century 21 Kennect Realty
1203 - 55 Bloor Street E
Toronto (Church-Yonge Corridor), Ontario
Fabulous 2 split bedrooms with 2 full baths, corner unit approximately 775SF, with brand new flooring, freshly painted throughout, brand new stainless steel appliances and new window coverings. "Signatures on Bloor" at prime Yonge/Bloor location in the heart of Toronto. Upscale vibrant neighborhood. 2 Subway lines at doorstep, walking distance to shops, restaurants, supermarkets, Eataly Toronto at Manulife Centre and steps to movie theatres, Yorkville and attractions. Great building amenities: rooftop deck/garden, party/meeting rooms, exercise room, sauna and 24hr concierge/security. (id:50787)
RE/MAX Hallmark Realty Ltd.
2107 - 38 Annie Craig Drive
Toronto (Mimico), Ontario
Sparkling new 1 + den at the prestigious Water's Edge! Lakefront living at its best! Breathtaking, panoramic south/west vies from all windows and balcony with access from both rooms facing Lake! Sunny, airy and modern unit complimented by owned parking and locker. 9ft ceilings, floor-to-ceiling windows. S/S appliances, quartz countertop, 5 star amenities: 24hr concierge, indoor pool, sauna, hot tub, billiards movie theatre, party room, guest suites, visitor parking (free), electric BBQ permitted on balcony. Steps to the Lake, good restaurants, Metro, Shopper's Drug Mart, Starbucks, banks, major highways, transit, scenic trails & parks. (id:50787)
Royal LePage Your Community Realty
903 - 9 Valhalla Inn Road
Toronto (Islington-City Centre West), Ontario
Prime Location! This stunning 1-bedroom, 1-bathroom unit features a modern kitchen in pristine condition and a newly renovated bathroom. Step out onto your private balcony and enjoy the view! Perfectly situated for convenience, it is just steps away from Cloverdale Mall and a quick 3-minute walk to the nearest TTC street-level stop. Commuting is effortless with easy access to Highway 427. Families will appreciate the proximity to schools, with Bloorlea Middle School being only a 5-minute walk away and St. Elizabeth Catholic School just a 7-minute walk. For outdoor enthusiasts, East Mall Park is a short 3-minute stroll, and Dennis Flynn Park with its West Mall Rink is only a 6-minute walk. This unit offers modern living combined with unbeatable access to essential amenities, making it an opportunity you wont want to miss! SEE ADDITIONAL REMARKS TO DATA FORM. **EXTRAS** NONE-SOLD AS IS AS PER SCHEDULE "A" (id:50787)
RE/MAX Crossroads Realty Inc.
106 - 40 Panorama Court
Toronto (Mount Olive-Silverstone-Jamestown), Ontario
This bright unit features large windows, an open-concept layout, parquet flooring (no carpet), ensuite laundry, and a private balcony with park views. The primary bedroom has a walk-in closet and semi-ensuite bath, and one underground parking spot is included. Enjoy building amenities like an indoor pool, gym, sauna, party room, and visitor parking. Conveniently located steps to TTC, parks, schools, and shopping, with easy highway access. Available immediately book a viewing today! (id:50787)
RE/MAX West Realty Inc.
202 - 162 Reynolds Street
Oakville (Oo Old Oakville), Ontario
One-Of-A-Kind Boutique Apt In Prestigious Downtown Oakville Location W/Walking Distance To Lake, Restaurants, Shops, Parks, Harbour, Oakville Club, Prestigious Schools And Go Station. This Fabulous Find Offers A Freshly Painted, Bright, Spacious & Functional Layout W/Updated Features, New Appliances, Ensuite Full Laundry Room, Wonderful Sunroom/Den With Floor To Ceiling Windows, Large Locker, And Rare Two Private Parking Spots. Facilities Include A Lounge Area, And Roof Terrace. No Pets/Non-Smokers Only. (id:50787)
Right At Home Realty
6415 Kennisis Lake Road
Dysart Et Al (Havelock), Ontario
Attention builders and dream home seekers!! This is your chance to create the home of your dreams on a truly exceptional lot. Boasting 119 feet of pristine southern-exposed frontage on the exclusive Big Kennisis Lake, you'll enjoy breathtaking, expansive lake views. Held within the same family for over 50 years, this lovingly maintained property features a cozy Bunkie, adding charm and potential for extra space. This is a rare opportunity to own a slice of paradise on one of Haliburton's most prestigious lakes! The vibrant community has an active marina offering pickleball courts, boat rentals, live concerts, a beach bar/restaurant, and an annual regatta, making it an ideal place to live and play. Don't miss out on this incredible opportunity! (id:50787)
Keller Williams Real Estate Associates
374 Raines Street
Georgina (Historic Lakeshore Communities), Ontario
Nestled in the historic Lakeshore Communities of Roches Point in Keswick Georgina, this 0.255-acre severable double corner lot offers endless possibilities with C1 Commercial Zoning. Whether you're looking for a multi-unit residential property, a business space, or both, this prime location is just minutes from Cooks Bay on Lake Simcoe, top-rated schools, shopping, and dining, with easy access to Hwy 404. The main building features 2,961 sq ft above grade plus a 598 sq ft basement. Planned renovations (with permits) include 4 spacious bedrooms and 4 bathrooms, with vaulted ceilings in the upper bedrooms and ensuite baths for added comfort. The layout boasts a formal dining room, full kitchen, living and family rooms, and an additional family space with a kitchenette and wet bar. High-end finishes include hardwood floors, stone countertops, pot lights, and built-in appliances. The exterior will feature proposed stone and stucco accents, a covered front porch, and upgraded vinyl siding. A fully renovated second building (736 sq ft) adds even more value. This charming 2-bedroom, 1-bath bungalow has been updated with a new kitchen, laminate flooring, LED pot lights, and fresh white paint. The open-concept layout features a combined living and dining area, glass-enclosed shower, and new baseboard heaters. A new sliding door opens to the yard, creating a bright and inviting space. With its unique zoning and prime lakeside community location, this property is ideal for residential living, rental income, or commercial use such as a healthcare office, vet clinic, retail shop, or restaurant. Plus, it's just steps from Lake Drive N, known for its breathtaking panoramic views and high-value real estate. A rare investment opportunity in a sought-after location! The Interior of the main building is currently only framing and studs and the seller can finish renovation for a buyer of respective costs no less than $250K and for no less than 60K for stucco exterior. (id:50787)
Coldwell Banker - R.m.r. Real Estate
374 Raines Street
Georgina (Historic Lakeshore Communities), Ontario
In the heart of Roches Point in Keswick Georgina, this rare 0.255-acre severable double corner lot presents endless opportunities with C1 Commercial Zoning offering residential, professional, or business use potential! Just minutes from Lake Simcoe's Cook's Bay, top-rated schools, shopping, and restaurants, this property is also a 15-minute drive to Hwy 404 for easy commuting. The main building, currently undergoing planned renovations with permits, boasts 2,961 sq ft above grade plus a 598 sq ft basement. The proposed layout features 4 spacious bedrooms and 4 bathrooms, including a luxurious primary suite with a 5-piece ensuite, vaulted ceilings, and double-wide closets. The main level offers a formal dining room, pantry, living room, family room, and a secondary family space with a kitchenette and wet bar all designed with high-end finishes like hardwood floors, custom backsplash, pot lights, and stone countertops. The home will also feature a new natural gas furnace, 100 AMP electrical service, and a covered front porch, enhancing its curb appeal. A fully renovated 736 sq ft second bungalow sits on the same lot, offering 2 bedrooms, 1 full bath, an open-concept living and dining area, and a brand-new kitchen with a floating center island. Upgraded with new laminate flooring, LED pot lights, fresh white paint, efficient baseboard heaters, and a sliding door to the yard, this space is move-in ready. With two detached dwellings and multi-use zoning, this property is perfect for homeowners, investors, or business owners looking to establish a healthcare office, vet clinic, retail store, or restaurant in a thriving lakeside community. Plus, it's nestled near Lake Drive N, known for its panoramic, unobstructed views of Lake Simcoe and prime real estate properties. A rare opportunity with incredible potential! Seller can complete interior reno on main dwelling at additional costs of no less than approximately $250K plus no less than 60K for stucco exterior. (id:50787)
Coldwell Banker - R.m.r. Real Estate
41 Mackenzie Court
Georgina (Keswick North), Ontario
Experience luxury and thoughtful upgrades in this exquisite two-story home at 41 Mackenzie Court in Keswick North! This 4-bedroom residence features an exquisite all-brick exterior, walk-in closets in every bedroom, fire and sound insulation between floors, and upgraded main level wood flooring, making it both elegant and functional. Enjoy a coffered ceiling, pot lights, and extra windows in the dining room, while the upgraded kitchen boasts French doors, granite countertops, a spacious island with extended edges, and top-tier cabinetry with pots and pans drawers. The home is equipped for modern convenience with gas service to both the stove and dryer. The primary suite is a retreat with a west-facing balcony, jacuzzi tub, and rain shower in the ensuite. Upgrades continue with larger egress windows, 240-volt service in the basement, upgraded stair spindles, a skylight in the upstairs bath, and enhanced exterior features like a deck and stone patio. Unique on the court, this Tyvek-wrapped home with no west-side neighbour offers privacy and curb appeal in a peaceful community. (id:50787)
Royal LePage Terrequity Realty
608 - 438 Richmond Street W
Toronto (Waterfront Communities), Ontario
Beautiful Bachelor Suite. Art Deco Inspired Building At Downtown Toronto's Fashion District.Spacious, Modern, 9Ft Ceiling. Separate Kitchen With Full Sized S/S Appliances, Breakfast Bar,Plenty Of Cabinet Space & Mirrored Closets. Close To Subway, Streetcar At Your Door, Shops, Cafes,Bars, Restaurants. Close To Kensington Market, Entertainment & Financial District, Queen West, Cn Tower, Rogers Centre.One locker included. Parking available at extra cost. (id:50787)
Royal LePage Signature Realty
211 - 7549a Kalar Road
Niagara Falls (Brown), Ontario
Welcome home to this stunning one bedroom condominium with modern finishes. Located a short drive from Niagara Falls, Niagara on the Lake and the US border. The modern Marbella Condominium is surrounded by many restaurants, stores, entertainment, golf courses and parks for you to enjoy. Near some of the best vineyards and award-winning wineries. Hike the beautiful Niagara Escarpment, sail the numerous waterways, play a round of golf or try your luck at the Fallsview Casino. Don't miss out on this incredible opportunity to own this dream Marbella condominium. (id:50787)
Right At Home Realty
82 Northcote Avenue
Toronto (Little Portugal), Ontario
Beaconsfield Village Beauty. Well Set Back From Street For Great Privacy While Enjoying A Most Enchanting Front Porch. All Mechanically Updated Yet Maintaining Most Original Charm & Character. Low Maint Back Yard With Deck And Patio. Oversized Garage With Workshop Space, 7' High Bsmt, Eat In Kit With Loads Of Storage, Steps To Queen West, Ossington & Dundas. Walk To The Grove Alternative School And Local Green Space. Current tenants moving on after a four year tenancy and the Landlord would be quite happy to have another long term tenant. Tenants pay all utilities including: gas; electricity and water. All prospective tenants to fill out rental application and all Tenants to secure and hold their own contents and min $2,000,0000.00 liability insurance. Photos from last time the house was vacant. Current tenants moving out May 1st and Landlord will be doing some minor repairs, painting and cleaning prior to new tenants moving in. (id:50787)
Sutton Group-Associates Realty Inc.
4 - 4230 Meadowvale Drive
Niagara Falls (Morrison), Ontario
Welcome to 4230 Meadowvale Dr, Unit 4, a 3-bedroom, 3-bathroom townhouse condo in a desirable Niagara Falls neighborhood. This bright and spacious end-unit features a thoughtfully designed layout, a finished basement with an additional washroom, and a welcoming living room with large windows and patio doors leading to a private outdoor space. With two parking spaces and low condo fees, this home offers both convenience and affordability. Located in a well-managed community with easy access to shopping, schools, parks, transit, and the QEW, this move-in-ready property is a fantastic opportunity in Niagara Falls. (id:50787)
RE/MAX Success Realty
223 - 690 King Street W
Kitchener, Ontario
Experience life in central Kitchener's highly desirable Midtown Lofts! This stunning 1BEDROOM + OVERSIZED DEN is now available for lease. This ideal condo is located between Uptown Waterloo and Downtown Kitchener offering everything you need within just steps away. The home flows with modern finishes and features such as: 9 ceilings, a bright, spacious and open concept layout, kitchen with quartz countertops, a modern backsplash, stainless appliances, porcelain tile, laminate flooring and over-sized floor-to-ceiling windows in both the living room and bedroom offering views of the city. A beautiful 4-piece bath with quartz countertops and in-suite laundry complete this unit. 1 parking spot and 1 storage locker included. Building amenities include a fitness center, entertainment lounge and a professionally landscaped outdoor terrace. Prime urban convenience, sitting right in the heart of Downtown Kitchener and mere steps to the tech community (Tannery, Google, Vidyard, DTL, Sunlife, School of Pharmacy, and countless other starts-ups), and everything it has to offer (LRT, shopping, restaurants, cafés, Victoria Park and more! June 1st Occupancy available (Heat, Water included) (id:50787)
Chestnut Park Realty(Southwestern Ontario) Ltd
740 - 2343 Khalsa Gate
Oakville (Wm Westmount), Ontario
Welcome to this stylish 1-bedroom, 1-bathroom condo at Nuvo Condos in Oakville, an exceptional opportunity for those seeking a vibrant and fully-equipped living space. This unit offers the perfect blend of convenience, luxury, and lifestyle. Boasting an open-concept layout, this bright and airy condo features contemporary finishes throughout, including a sleek kitchen with stainless steel appliances and quartz countertops, a spacious living area with ample natural light, and a private balcony to enjoy outdoor moments. The bedroom is cozy and functional, complete with generous closet space, while the stylish 4-piece bathroom offers modern fixtures and finishes. As a resident of Nuvo Condos, you'll have access to an array of incredible amenities that elevate everyday living. Enjoy the rooftop lounge with a pool and spa, perfect for relaxing or entertaining, or test your skills on the putting green and pickleball court. The multi-purpose activity court, fitness center with Peloton bikes, and media/games room offer plenty of ways to stay active and entertained. Additional amenities include a BBQ area, community gardens, leisure sitting areas, hiking trails, and a pet washing station. The building is equipped with smart home technology, bike stations, car wash stations, and a work/share boardroom for your professional needs.Located just minutes from major highways, public transit, shopping, dining, and parks, Nuvo Condos offers the ultimate in modern, convenient living. Don't miss this opportunity schedule your tour today and experience resort-style living at Nuvo Condos! (id:50787)
Sam Mcdadi Real Estate Inc.
5918 Algarve Drive
Mississauga (Churchill Meadows), Ontario
Absolutely Fantastic Churchill Meadows Neighborhood Area, Semi Detached House, 1 Bedroom Cozy Basement Apartment On A Quiet Street Within Walking Distance To Schools And Park. Very Convenient Location. Close To All Amenities, Mall/Gourmet Restaurant And Unbeatable Urban Convenience. Easy Access To Hwy 401, 403 & 407. (id:50787)
Homelife/miracle Realty Ltd




