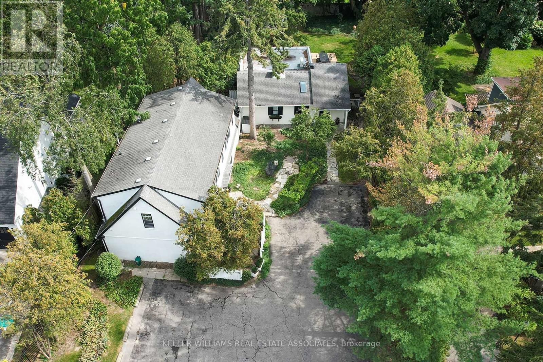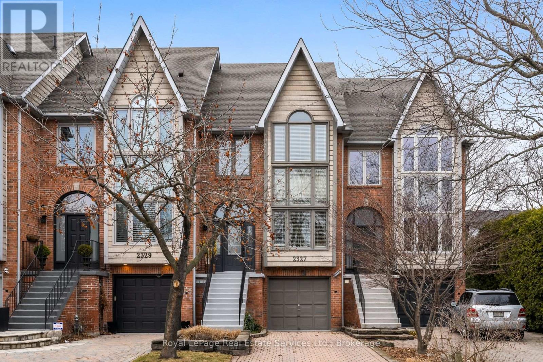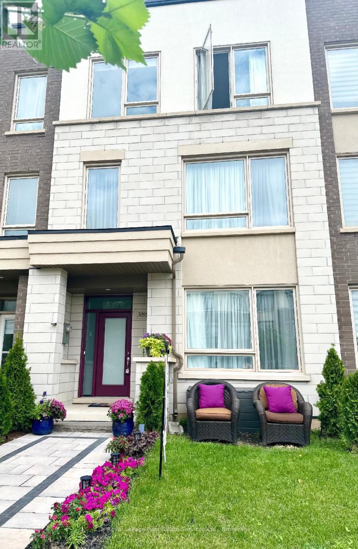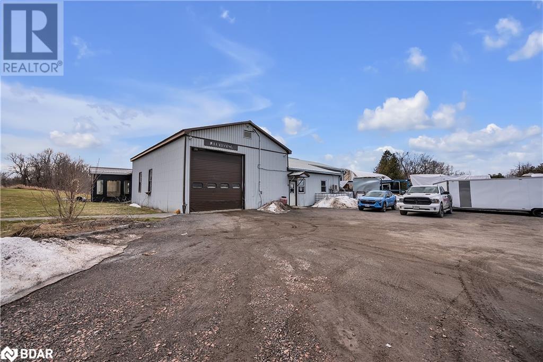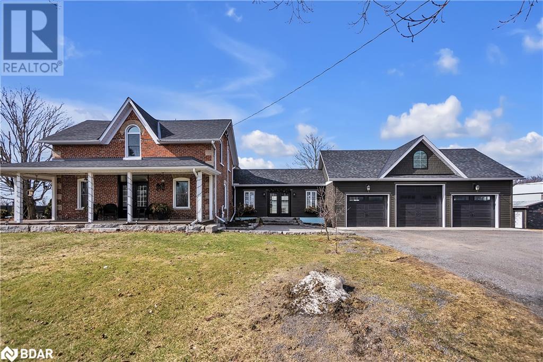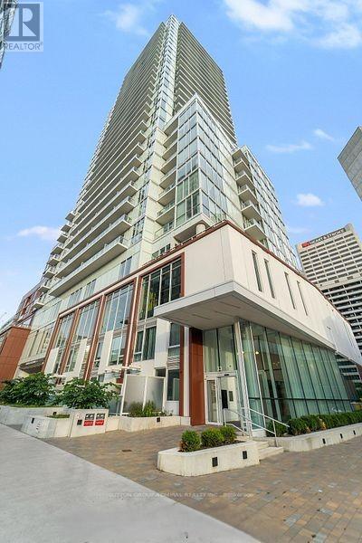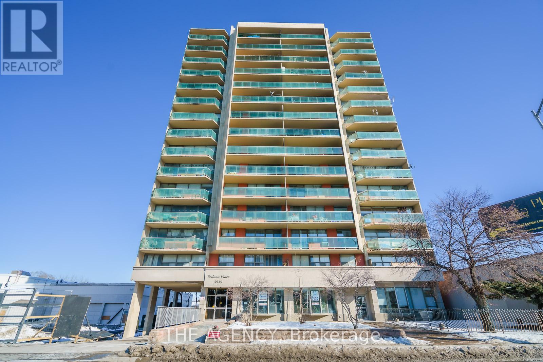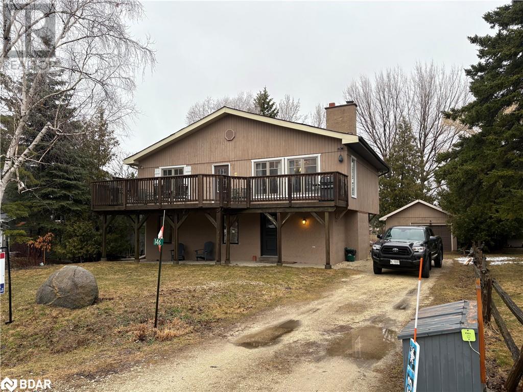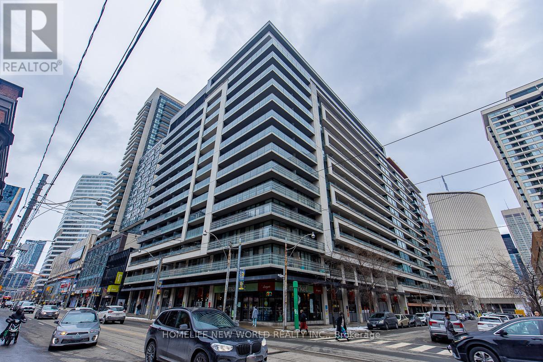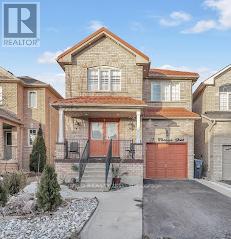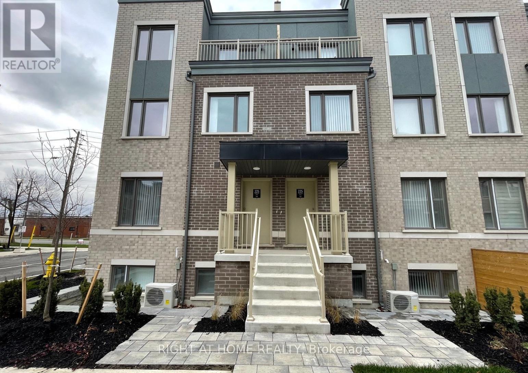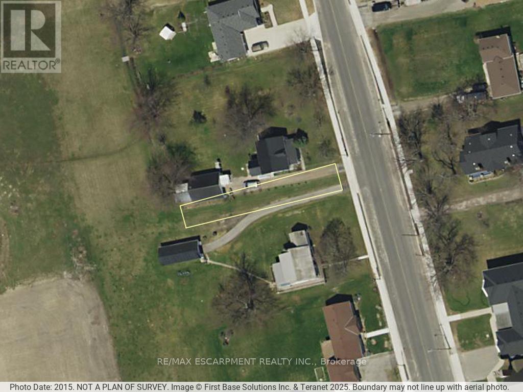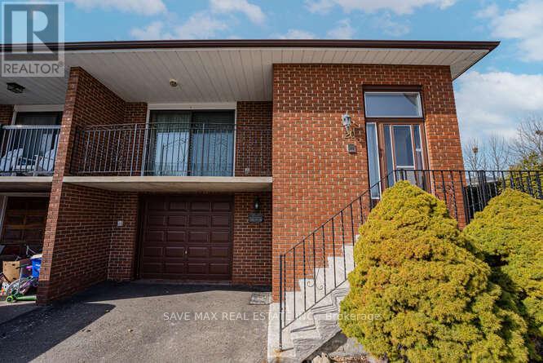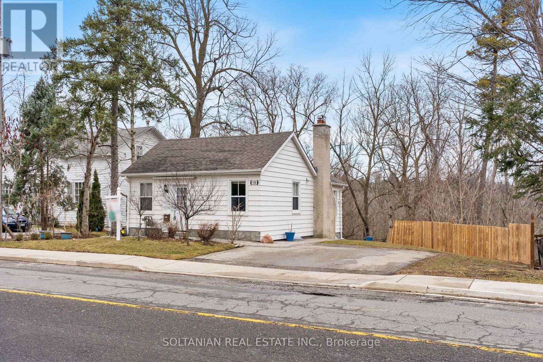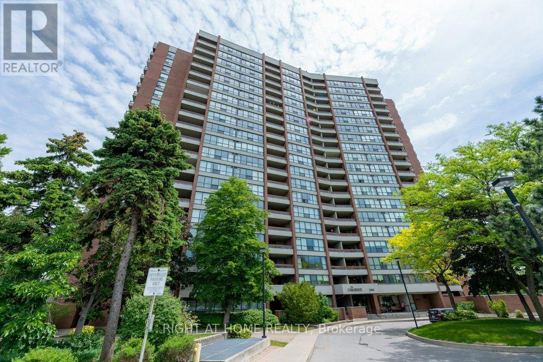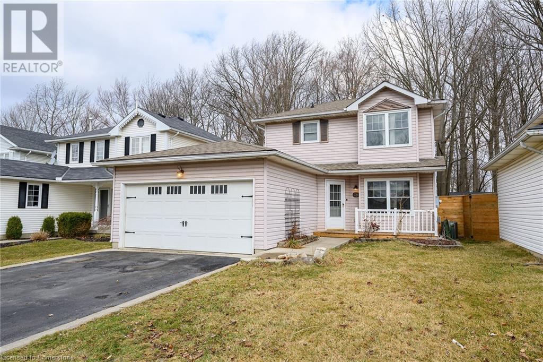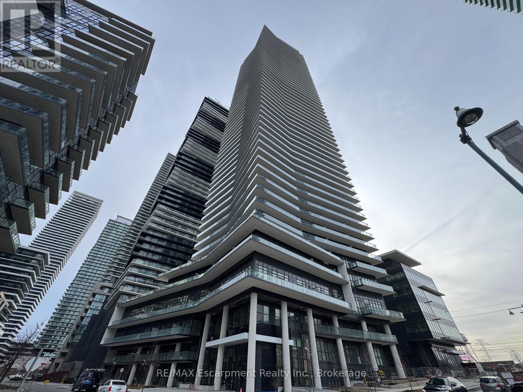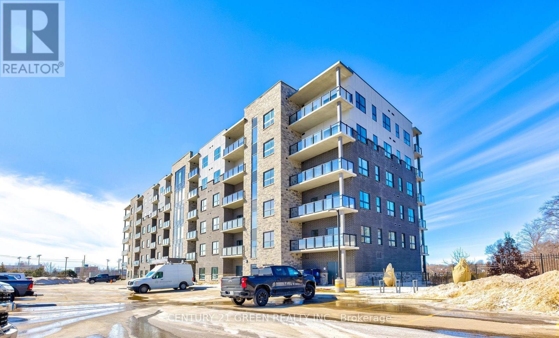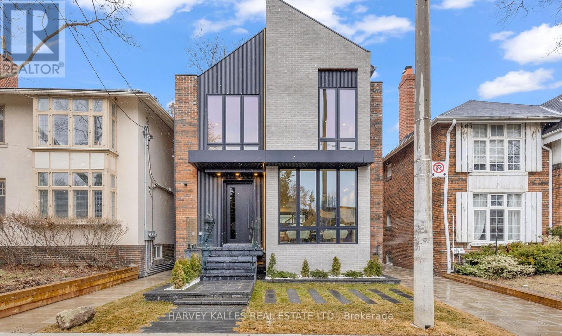718 - 3200 William Coltson Avenue
Oakville (Jm Joshua Meadows), Ontario
Welcome to an exceptional 1-bedroom condo for rent in the prestigious Upper West Side development. This unit, the largest 1-bedroom in the building, spans an expansive 635 sq ft of interior space, complemented by a charming 50 sq ft balcony. Enjoy wide plank laminate flooring, modern kitchen with stainless steel appliances and subway tile backsplash, and elegant 4 pc bathroom, digital lock, fob and combination access system. The Upper West Side development offers an array of exceptional amenities which include Gym, Party Room, Outdoor Space on 11th floor that further enhance your lifestyle. Nestled in a prime location, this condo places you near a plethora of shops, restaurants, and the convenience of HWY 403 for easy commuting. (id:50787)
Royal LePage Real Estate Services Ltd.
12889 Third Line
Halton Hills (Rural Halton Hills), Ontario
Discover the charm of this versatile home, designed for families or as an income-generating rental! Nestled on just under half an acre, this residence offers the perfect blend of privacy and convenience, slightly away from the hustle and bustle. Step inside to an inviting main floor featuring an updated open-concept layout with soaring vaulted ceilings. The bright living room, complete with a cozy corner fireplace, flows seamlessly into a renovated kitchen, showcasing a stunning quartz waterfall island. Enjoy meals in the delightful dining room with direct access to the expansive backyard. The spacious primary bedroom is a true retreat, featuring a luxurious 4-piece ensuite with a corner soaking tub, an upgraded shower, and a stylish vanity. Relax in the sunroom just off the primary suite, ideal for unwinding after a long day. Conveniently, the washer and dryer are discreetly located in the primary bedroom's closet. The second bedroom includes its own ensuite 4-piece bathroom, perfect for accommodating guests! With four side doors granting multiple accesses to the backyard, the main floor is designed for easy outdoor enjoyment. Venture to the finished basement with a walkout which has its own separate privacy entrance, offering a second kitchen with an island, a comfortable living room, two additional bedrooms and comes with its own laundry. The backyard is a paradise waiting to be transformed, featuring new decks, stairs leading to scenic hills, stone walkways around the side, and a cozy bonfire area. It offers ample spaces for forest exploration, gardening, and summer fun. Imagine the possibilities for adding dream amenities like a bunkhouse or hot tub! Experience the tranquility of country living while remaining conveniently close to town. This home truly encapsulates the best of both worlds!200amp Electrical Panel (25)Waterproof Basement (22)Well Pump & Tank Pressure (23, 22)Septic Pump & Pumped (25, 23)Septic System (00). (id:50787)
Keller Williams Real Estate Associates
3 - 1182 Linbrook Road
Oakville (Mo Morrison), Ontario
Rare opportunity in the highly sought after southeast Oakville,Morrison community. This newly renovated one bedroom apartment is a rare gem you dont want to miss! Very clean and tastefully renovated, this apartment offers a functional layout that would be ideal for a working professional or young couple. Have the ease and convenience of condo-living without the crowded high rise. Surround yourself by beautiful private gardens on the property which are professionally maintained. (id:50787)
Keller Williams Real Estate Associates
619 - 2343 Khalsa Gate
Oakville (Wm Westmount), Ontario
This is your sign! An exceptional investment opportunity in this brand-new condo by Fernbrook Homes, situated in one of Oakvilles most desirable communities! NUVO spans 4.5 acres, offering an unparalleled resort-style living experience. This thoughtfully designed unit includes a spacious bedroom, an enclosed den perfect for a home office or guest space, two modern bathrooms, a private balcony, and an array of high-end finishes. Additional perks include in-suite laundry, a dedicated parking spot, and a storage locker. Extensive upgrades enhance the kitchen with premium cabinetry, sleek pot lighting, and stylish vanity cabinets in both bathrooms. The primary bedroom features a luxurious three-piece ensuite, while an Ecobee Smart Thermostat with Alexa integration adds a touch of convenience. Designed for comfort and sophistication, NUVO provides an impressive range of amenities. Residents enjoy cutting-edge smart home technology, a concierge, bike storage, a pet spa, and a vehicle wash station. Stay active with a fully equipped fitness centre featuring Peloton bikes, an outdoor sports court, and a putting green. Entertaining is effortless with a stunning rooftop terrace, BBQ area, cozy fire pit seating, a stylish party room, and a media lounge. Relax and recharge at the Rasul spas or take a dip in the rooftop swimming pool. The community also offers shared workspaces, a conference room, a catering kitchen, and lush gardens. Conveniently located within walking distance of shopping, top-rated schools, parks, and scenic trails, with quick access to major highways this is your chance to experience the best of modern living in Oakville! (id:50787)
RE/MAX Hallmark First Group Realty Ltd.
2 - 696 Bayview Drive
Barrie (0 East), Ontario
22' CLEAR * 8,495.6 SF RACKED WAREHOUSE - (67' X 124'8"') * FULLY ASPHALT PAVED PARKING & LOADING AREA * 2 - 8X10 DOCK DOORS, 1 - 12X14 DRIVE IN DOOR * SUITABLE FOR STORAGE * Additional Rent of $5.50 SF includes utilities & water if rented as is * No offices in the warehouse or washroom. Leaseholds can be negotiated($9.50+$5.50) x 8,495.60 SF X 1.13 (HST)= $144,000.42 YR/12 months = $12,000.04/month in rent $0.10 escalations per year in basic rent (id:50787)
Sutton Group Incentive Realty Inc.
231 - 216 Oak Park Boulevard
Oakville (Ro River Oaks), Ontario
Welcome To Luxury Living At 216 Oak Park "Renasissance Condos" Address! Located In The Heart Of Oakville, This Generously Sized 1Bedroom + Den Has Everything You Need. South Exposure Guarantees Lots Of Natural Light. Lovely Mstr W/Lrg Window & Wood Lam Flrs. Den For Home Office. Open Conc Lvg/Dng W/Quality Lam Flrs &W/O To Balcony. Kit W/Granite, Brkfst Bar& Ss Appl's. The Building Offers Many Amenities Including Great Rooftop Patio With Bbq's, Lounge, Full Service Party Room, Gym, And A Fully Furnished Guest Suite. Location Location Location, Just Steps To Everything! 1 Underground Parking Spot and 1 Locker Included. (id:50787)
Royal LePage Real Estate Services Ltd.
2327 Marine Drive
Oakville (Br Bronte), Ontario
Welcome to this wonderful Bronte Village townhouse offering over 2,500 square feet of beautifully designed living space in the heart of one of Oakville's most charming communities. Just steps from the lake, marina, walking trails, restaurants, and shopping, you can leave your car parked and enjoy all your essentials within walking distance. The main floor offers a gourmet chefs kitchen that features granite counters, breakfast nook and flows seamlessly into the open-concept dining and living areas, complete with fireplace and an attached sunroom overlooking the meticulously maintained lush backyard. Upstairs, the second level boasts a spacious principal bedroom with a luxuriously renovated spa-like ensuite featuring a double vanity, glass-enclosed shower, and soaker tub, along with a second bedroom with double closets(currently used as an office). The third-floor bedroom suite is perfect for guests or as a private principal retreat, complete with its own three piece bathroom, walk-in closet, and private balcony. The lower level offers garage access, a laundry area, two-piece bath, cozy rec room with fireplace, and a walkout to an extra-deep 198-foot landscaped yard filled with perennials and a garden shed for added storage. Enjoy easy access to the GO station and major highways, making commuting a breeze. This home is ideal for empty nesters, down sizers, or small families looking to be part of a vibrant community that hosts year-round events including music in the park, art exhibitions, a fishing derby, farmers markets, and Canada Day celebrations. (id:50787)
Royal LePage Real Estate Services Ltd.
3095 Ernest Appelbe Boulevard
Oakville (Go Glenorchy), Ontario
FOR SALE | Executive Townhouse in Prime Oakville Location. Step into luxury living with this beautifully upgraded4-bedroom, 3 full-bath executive townhouse perfect for modern families who love both style and functionality. This stunning home features: - Main floor private bedroom with full bath ideal for in-laws, guests, or independent teens - Custom built-in cabinetry in the living room, dining room, and office - Designer upgrades throughout including custom paint, upgraded light fixtures, and high-end window coverings - Stylish washrooms with full-height mirrors, upgraded cabinetry, modern faucets, and 2x2 porcelain tiles - New stainless steel appliances (only 2 years old!) - Custom landscaping with a beautiful stone walkway. Water filtration system. All of this in a prime Oakville location just steps away from amazing shopping and dining! Walk to: Superstore, Walmart, Longo's, Winners, Starbucks, restaurants, and more. Whether you're upsizing or looking for a multi-generational home, this one checks all the boxes! DM to book your private tour today this gem wont last long! (id:50787)
Royal LePage Real Estate Services Ltd.
Bc - 770 Glengarry Crescent
Centre Wellington (Fergus), Ontario
Elevate your business with this flexible and well-appointed industrial and office space, ideally located in the bustling center of Fergus. Zoned M2, the property offers exceptional versatility for a wide range of industrial, commercial, and office applications, making it the perfect solution for businesses seeking adaptability and convenience. The property features two fully functional industrial units designed to accommodate diverse business needs. The first unit includes a private room, a washroom, and a sleek meeting space, thoughtfully laid out to support professional interactions, office work, or industrial tasks. The second unit boasts two private rooms, a washroom, and additional meeting space, offering ample room for offices, collaborative projects, or specialized industrial operations. Four dedicated parking spaces ensure hassle-free access for both staff and clients. Extra outdoor storage space available further enhances operational efficiency and flexibility. Situated in a dynamic and rapidly growing community, this property presents a rare opportunity to establish or expand your business in an area known for growth and connectivity. (id:50787)
RE/MAX Real Estate Centre Inc.
1105 - 33 Shore Breeze Drive
Toronto (Mimico), Ontario
Wow - look at that view! Welcome to this gem of Jade Waterfront - this open concept & bright unit features all the space you need, with a view of beautiful Lake Ontario. Upgraded flooring & stainless steel appliances compliment a wonderfully modern & open concept kitchen that won't make you feel stuffy - it's the perfect setup for entertaining! Floor to ceiling windows bring in light all day long - the spacious bright bedroom features a walkout to the nearly 100 square foot terrace with a full view of the lake, perfect to wind down on a Summer evening. Spa-like bathroom is perfect for self-pampering, with marble flooring and a rainfall showerhead. Includes Parking & 2 HUGE Lockers One massive & private locker room is right beside your parking spot - it measures 18'6"x 9' with 8'6" ceilings! You HAVE to see it to believe it! Not more than a minute from the Gardiner, Shopping, Grocery stores, restaurants and transit. A short walk to the Waterfront and Trails. Fantastic unit for first time homebuyers, upgrading & investors alike. Enjoy 24 hour concierge/security - amenities are hotel-like, and include a full gym w/ sauna, billiards room, golf simulator, outdoor terrace with bbqs, theatre room, games room, yoga studio. (id:50787)
Royal LePage Signature Realty
1698 Asphodel 7th Line
Hastings, Ontario
Rare 12.6 Acres zoned M1-9 INDUSTRIAL! Multiple Acceptable Uses. 2 Large Industrial Steel Buildings (Fully Serviced incl. Water, Heat, Hydro, Washroom) currently being leased & operating as a Sheet Metal / HVAC Company. 6617 total indoor Square Footage. 400sqft of office space. 2 additional Large outdoor storage buildings (60ftx30ft Hoop Barn & Steel Storage building) Potential for trucking companies, Onsite indoor custom Paint spray booth, 4 separate shipping doors, massive greenhouse, Flat cleared land, ready to build and accommodate your businesses needs. Property Listed and to be Sold in conjunction with 1694 Asphodel 7th Line, Hastings. ON. Live and work in one convenient location! (id:50787)
RE/MAX West Realty Inc.
1694 Asphodel 7th Line
Hastings, Ontario
A rare opportunity! No expense spared. Absolutely Stunning inside and out, carefully renovated 5 Bdrm Century Farmhouse sitting on Just under 6 Acres of cleared land. Original 2000sqft Barn & Separate Detached Garage on property. Inground pool. Pool House w/ outdoor kitchen. Separate Primary Bdrm Suite w/ private sitting room, 3PC ensuite & Laundry. Gorgeous hand finished wood floors. Separate year-round Sunroom. Upgraded Doors and Windows. Main Floor Office. Functional/Stylish Double Door Entryway w/ heated stone flrs & Access to a Massive 3 car heated attached Garage. Must see to believe! PROPERTY LISTED AND TO BE SOLD IN CONJUNCTION WITH 1698 ASPHODEL 7TH LINE, HASTINGS. ON. LIVE AND WORK IN ONE CONVENIENT LOCATION! (id:50787)
RE/MAX West Realty Inc.
37 Badgerow Way
Aurora, Ontario
Contemporary Design & Luxury Townhouse In Prestigious Aurora Rural Community. Moderm, open concept, bright & spacious. Hardwood Floor & 9ft Smooth Ceiling On Main Flr. 3 Bedrooms upstairs with big laundry room that can be converted to other bedroom or office. Custom Made Window Covering , Large Walk In Closet In Master Room with 5 pcs ensuite & Raised Ceiling, Minutes Drive To Highway 404, Walmart, Shopping Mall, Restaurant And All Amenities. Well Maintained & move in condition. (id:50787)
First Class Realty Inc.
908 - 33 Helendale Avenue
Toronto (Yonge-Eglinton), Ontario
Spacious 2-bedroom + den unit with 2 full washrooms, floor to ceiling windows in living room and master bedroom, east facing balcony, unobstructed NE views. Floor plan attached. One deeded/owned parking space and one owned locker. Building has outstanding amenities and location - Yonge and Eglinton. (id:50787)
Sutton Group-Admiral Realty Inc.
1504 - 5949 Yonge Street
Toronto (Newtonbrook East), Ontario
Amazing Location, Space and Price! You can have it all! High Floor, Open Concept Living/Dining Area, Den with French Doors can be used as a 2nd Bedroom. 681Sq.Ft. + 89Sq.Ft. Balcony. Updated kitchen with track lights. Large Balcony with unobstructed North city view. Steps to public transit, shopping and projected Cummer subway stop at your door. Lenders may Asking 30- 35% Down-Payment. Possible Lenders: Luminus, Northern Birch Credit Union, Italian Credit Union, Equitable Trust. Photos were taken before tenanted. All Utilities and property tax are Included in Maintenance Fee! (id:50787)
The Agency
3 Pyramid Place
St. Catharines, Ontario
The opportunity to build equity in an established, upscale neighbourhood doesn’t arise that often. Make this home your own, injecting sweat equity into a solid home, confident in fantastic returns on your investment! Welcome to 3 Pyramid Place, a 1,335 sq ft raised bungalow on a quiet cul-de-sac in prestigious Glenridge, one of St. Catharines’ most sought-after neighbourhoods, known for its mature trees, excellent schools, and beautiful luxury homes. Just steps from Burgoyne Woods Park, this home sits on a pie-shaped lot with an in-ground pool, large patio area, and plenty of green space, perfect for families, entertaining, or simply relaxing in your own private backyard oasis. Step through the double-door entry into a spacious foyer with views straight to the rear patio through the sliding doors. Upstairs, the sunlit living room features updated windows (2015) that pour in natural light. The adjacent dining room leads into a generously sized eat-in kitchen, offering ample storage, prep space, and room to update to your dream layout. Down the hall, you’ll find three comfortable bedrooms, including a primary suite with ensuite privilege to an updated 4-piece bathroom. The finished lower level has its own walk-up entrance, ideal for extended family, guests, or creating a secondary suite. It features two additional bedrooms, a 2-piece bathroom, a separate shower near the rear door, and a cozy family room with a cozy gas fireplace. Whether you envision a private guest suite, in-law setup, or a future income-generating secondary unit, this level offers a fantastic starting point. Features include a concrete drive (6+ spaces), a 2-car garage w/brand new overhead door, and key updates such as roof (2011), siding/eaves/trim (2015), main floor windows (2015) and a high-eff furnace (2015). Located just minutes from Brock University, downtown St. Catharines, Pen Centre shopping, and highway access, this home offers the perfect mix of location, lifestyle, and long-term value. (id:50787)
Royal LePage NRC Realty
Royal LePage NRC Realty Inc.
101 - 133 Dunn Avenue
Toronto (South Parkdale), Ontario
Updated 2 Bedroom Apartment In Prime Parkdale Location. Tree-lined Street With Historic Homes, Short Walk To The 504 King Street Car. Easy Access to Gardiner Express Way and Lakeshore. Cool Neighbourhood With 5 Minute Walk To Lake Ontario. Don't Forget Parking Included! (id:50787)
Sutton Group Old Mill Realty Inc.
108 Cole Terrace
Woodstock (Woodstock - North), Ontario
BRAND NEW EXECUTIVE TOWNHOME BY KINGSMEN IN A PERSTIGIOUS NEIGHBOURHOOD OF WOODSTOCK. SPACIOUS 3 BED, 3 BATH WITH GREAT ROOM, DINING AND BREAKFAST AREA ONTHE MAIN FLOOR. NATURAL HARDWOOD THROUGHOUT THE MAIN FLOOR WITH 9' CEILING AND OAK STAIRCASE. SECOND FLOOR FEATURES PRIME BEDROOM 5 PCS ENSUITE BATHROOM & WALK-IN CLOSET WITH ANOTHER 2 BEDROOMS AND LAUNDRY. CONVENIENTLY LOCATED CLOSE TO SCHOOLS, MAJOR HIGHWAYS, PLAZA AND MUCH MORE. (id:50787)
Homelife Maple Leaf Realty Ltd.
91 Silverbirch Boulevard
Hamilton (Villages Of Glancaster), Ontario
Top Rated Retirement Lifestyle at the Villages of Glancaster- Welcome to this Sought after Country Rose Model, a 1500 sq ft Bungalow with Fully Finished Basement- This premier adult community offers world class amenities and maintenance free living- Immaculate & Move in Ready this home features a private Driveway- single garage with rare inside access plus a side door- welcoming front porch- Open Concept Formal Living Room & Dining Room with Gas Fireplace- European White Kitchen open to Family Room area with patio doors to the wrap around deck, remote control awnings and yard- Large Main Owners Suite with Bay Window, Walk in Closet & 4 piece Ensuite- Soaker Tub & Separate Shower- Large 2nd Bedroom- Main Level Laundry Room-Professionally Finished Basement with enormous Rec Room- 3rd Bedroom & a Full Bathroom- Storage Space and xtra large windows- VOG Country Club access offers a variety of social activities, a heated saltwater pool, exercise classes, card games, snooker tables, crafts, library, tennis, pickleball, and more! Condo fees include: cable, internet, phone, water, outdoor maintenance, clubhouse access & insurance. Enjoy an active Retirement community where you can socialize and also enjoy your privacy- the choice is yours! (id:50787)
RE/MAX Escarpment Realty Inc.
24 - 450 Pond Mills Road
London South (South T), Ontario
This updated 3-bedroom, 2-bathroom condo has an attached 1-car garage with inside entry and an automatic opener. It features a 3-level layout with a foyer and double closet on the main floor, plus a large recreation room and laundry area. The second floor has an open living and dining area with a stone gas fireplace and laminate flooring. The kitchen is modern with quartz countertops, a tiled backsplash, porcelain tile flooring, and updated cabinets. The top level has 3 bedrooms with new LVT flooring and a refreshed 3-piece bathroom. A new heat pump and air conditioning system were installed in October 2021, costing $13,973, and include a 10-year warranty. (id:50787)
RE/MAX Excellence Real Estate
146 Carmichael Crescent
The Blue Mountains, Ontario
Experience over 2,000 sq. ft. of chalet-style living with breathtaking views of Blue Mountain. This exceptional 4-bedroom, 2-bathroom home offers the perfect blend of comfort and convenience, just steps from the slopes and all the amenities the area has to offer. The main floor features a spacious open-concept design, seamlessly connecting the kitchen, dining, and living areas. A massive gas fireplace serves as the centerpiece, creating a warm and inviting atmosphere for après-ski gatherings. Three of the four bedrooms are located on the main floor, while the master suite occupies the second level, complete with an ensuite bath and access to a large private deck with spectacular mountain views. The home is carpet free and has been thoughtfully updated with newer laminate flooring on the main level and beautiful hardwood on the second floor. Newly renovated bathrooms, a crawlspace with a gas furnace, a dedicated laundry area, and an oversized single-car garage add to the home’s functionality and comfort. This chalet is available fully furnished, making it a turnkey opportunity for those seeking a hassle-free investment or vacation retreat. Even more enticing, it holds a rare and highly sought-after legal Airbnb status (up to 10 people), generating an impressive $70,000 in bookings last year. Whether you're looking for a personal mountain escape home or a lucrative rental investment, this property is a rare find. Don’t miss the opportunity to own a piece of Blue Mountain living! (id:50787)
RE/MAX Realtron Realty Inc. Brokerage
6 - 550 Grey Street
Brantford, Ontario
Welcome to Unit 6 at ECHO PARK RESIDENCES BY WINZEN HOMES! This new END UNIT bungalow townhouse showcases an open floor plan with cathedral ceilings, three bedrooms, garage, stainless appliances, quartz counters, main floor laundry, generous master with walk-in closet, tastefully **FINISHED BASEMENT**, architecturally inspired stone/brick/siding combinations. This unspoiled and never lived in unit is nicely tucked away within the quiet, established neighbourhood of Echo Park with plenty of amenities including ample visitor parking near the unit. Parks, trails, schools, community centre, baseball and soccer fields, community gardens all within a short walk. A mere five minute drive to the main shopping district of Brantford including Lynden Park Mall, Canadian Tire, Home Depot and the new Costco! Easy access to the most easterly highway 403 exit in Brantford (Garden Ave) and transit at your front door provides for multiple transportation options. Only minutes to the city core and the campuses of Wilfred Laurier University and Conestoga College, new YMCA, hospital, casino and the famous Wayne Gretzky Sports Complex. Don't miss this opportunity to purchase a stunning unit with flexible closing options and Tarion Warranty. ***VENDOR FINANCING AVAILABLE FROM 3.9%*** (id:50787)
Sotheby's International Realty Canada
43 Shortinghuis Street
Georgina (Sutton & Jackson's Point), Ontario
New Home to be Built in the New Hedge Rd. Landing Active Living Community. The Raine's Model Elevation B with loft 2369 sqft Features mature trees, with forested walking trails. With reasonable monthly maintenance fees which includes lawn care and snow removal, full use of a future private clubhouse, 20x40 in-ground pool. An in direct waterfront property shared with Hedge Road Landing residents with 260 Feet of Shoreline with multi-teared concept decking on Lake Simcoe. Premium standard features including 9' ceilings, Quartz Counter Tops. Paved driveway, and more! Cottage style bungalows and bungalofts, on 40 and 50 foot lots. Superior design and spacious floor plans. Other models available. Reputable builder and registered with Tarion. See attached schedule for more inclusions. Please note that a monthly maintenance fee of approximately $635.00 applies which looks after your yearly lawn maintenance, snow removal, access to clubhouse, pool , walking trails and Lakefront for swimming and enjoying the daily sunsets over Lake Simcoe. (id:50787)
RE/MAX All-Stars Realty Inc.
1050 - 111 Elizabeth Street
Toronto (Bay Street Corridor), Ontario
Welcome To A Stunning 2+1 Bedroom/2 Bathroom With Open Concept Living Space Offers Engineered Hardwood Floor And Floor To Ceiling Windows. Bright & Sunny Eastern Exposure With Fabulous City View. This Unit Is In Immaculate Condition & Boasts Numerous Upgrades. Den With Sliding Door & Built-In Closet That Can Be Easily Converted In To A Third Bedroom. UPGRADED Modern Kitchen With Breakfast Bar & A Lot Of Storage. Perfect Place To Call Home For Health Care Workers, Financial District Employees & Academics. Great Rental Unit Potential. Next To City Hall, Step To Subway Station & Eaton Centre, Walking Distance To U of T,Hospital, Yonge & Dundas Sq, Grocery Store Next To The Building! First Class Amenities, Bbq On Rooftop Terrace, 24H Security, Guest Suites, Gym, Sauna, Indoor Pool, Party Room. **EXTRAS** Fridge, Stove,Microwave,Dishwasher. Stacked Washer & Dryer, All Existing Electrical Light Fixtures, All Existing Window Coverings. Freshly Painted With Benjamin Moore & Professional Cleaned. Heat Pump Is Owned. (id:50787)
Homelife New World Realty Inc.
91 Silverbirch Boulevard
Mount Hope, Ontario
Top Rated Retirement Lifestyle at the Villages of Glancaster- Welcome to this Sought after “Country Rose” Model, a 1500 sq ft Bungalow with Fully Finished Basement- This premier adult community offers world class amenities and maintenance free living- Immaculate & Move in Ready this home features a private Driveway- single garage with rare inside access plus a side door- welcoming front porch- Open Concept Formal Living Room & Dining Room with Gas Fireplace- European White Kitchen open to Family Room area with patio doors to the wrap around deck, remote control awnings and yard- Large Main Level Owner’s Suite with Bay Window, Walk in Closet & 4 piece Ensuite- Soaker Tub & Separate Shower- Large 2nd Bedroom- Main Level Laundry Room-Professionally Finished Basement with enormous Rec Room- 3rd Bedroom & a Full Bathroom- Storage Space and xtra large windows- VOG Country Club access offers a variety of social activities, a heated saltwater pool, exercise classes, card games, snooker tables, crafts, library, tennis, pickleball, and more! Condo fees include: cable, internet, phone, water, outdoor maintenance, clubhouse access & insurance. Enjoy an active Retirement community where you can socialize and also enjoy your privacy- the choice is yours! Visit the VOG website for more details on this retirement lifestyle community https://thevog.site/ (id:50787)
RE/MAX Escarpment Realty Inc.
21 Florence Drive
Brampton (Fletcher's Meadow), Ontario
Welcome To The Lovely 21 Florence Drive Located In The Sought After Fletcher's Meadow Community .Close To The Cassie Campbell Community Centre, Parks, Shopping Area And All Amenties. Just Mins From The Mount Pleasant GO Station. This Fully Upgraded 4 Beds 4Baths Approx. 2100 Sqft Detached Home Has The Finishes Fitting For Buyers With High Expectations And Class. Many Recent Upgrades Which Includes; New Main And Upper Level Bathrooms, Modern State Of The Art Kitchen With Granite Counter Top & Backsplash, New Appliances, Custom Staircase With Metal Spindles, Harwood Flooring. Large Ceramic Tles, Crown Mouldings, Potlights, Freshly Painted, Outdoor Poured Concrete Landscaping From Front To Backyard, New Light Fixrures Throughout, Outdoor LED Pot Lights Around The House , LED Address Lights, Permanent Metal Roof With Lifetime Warranty, Large Metal Roof Gazebo, Custom Deck With Bar & B/I Seating Area. Seperate Entrance To Finish Basement With Bathroom, Living/Dining Area & Home Theater. Easy Conversion To Make Income Generating Apartment Or In-Law Suite. BOOK A SHOWING TODAY. (id:50787)
Ipro Realty Ltd.
160 Cambridge Court
Richmond Hill (South Richvale), Ontario
Welcome to this Beautiful Sun-filled House on a Quite Court in Prestigious South Richvale. Back on Golf Course with Breathtaking view. Fully renovated in 2020 with practical layout 5 Bedrooms 6 Bathrooms Two Kitchens. Open Concept Kitchen with elegant center island and Backsplash. Main Level has Large family room, Study Room, Dinning Area W/O to a huge Backyard Deck for BBQ and Entertainment. Bay window with sitting area Perfect for enjoying stunning Golf Course view. W/O Basement has a Separate Entrance One Bdrm apartment with full kitchen and laundry room for potential rental Income. New Furnace, AC, Water Heater(2020). Interlocking Driveway and side stairs to backyard(2023), Finished Garage Ceiling, Drywall, Floor(2023). New backyard Deck (2021). Roof Insulation (2019). 4 Parking Spaces on the Driveway. Security system with 7 cameras. Automatic Garage Doors. Smart Front Door Lock (2023). Step to High Ranked Langstaff SS. Min. to Hwy 407, 404, Yonge St, Richmond Hill Center, Shopping Plazas, GO Stations. (id:50787)
Real One Realty Inc.
Ph03 - 38 Andre De Grasse Street
Markham (Unionville), Ontario
Penthouse Unit ** Brand New 1+Den with Door** High Ceiling Condo With Parking & Locker ** Gallery Tower** In Downtown Markham! This stunning bright unit features 10 -Ft Ceilings, Large Windows, Stylish Laminate Flooring, and a fashionably designed Kitchen boasts Sleek Granite Countertops and Built-In Appliances. The Spacious Den is large enough to be used as Second Bedroom or Home Office. Enjoy northwest park view from your Private Balcony. Prime location in DT Markham. Steps to VIP Cineplex, top-rated Restaurants, York University, shops, banks and more. Easy access to Hwy 7, 407 & 404, Go Transit and Viva. This building is Pet-Friendly with Pet Spa and Dog Park. Curtain in Living Room, Prime Bedroom are already installed.**French Door for Den Already Installed ** Move-in Date Flexible** (id:50787)
RE/MAX Atrium Home Realty
9 Halliday Street
Ajax (Northeast Ajax), Ontario
Executive Family Home in Prime North East Ajax , a beautifully designed Tribute-built home (Year 2012) 3800+ Sq.ft of living space including the Walk out Basement, in the heart of North East Ajax. 4+1 Bedrooms, 4 Bathrooms, Office, large 13ft ceiling Family room , eat-in Kitchen, Living room, finished walk out basement with several large windows, Nestled on a landscaped lot, this executive 2.5-storey residence offers an exceptional blend of luxury, space, and convenience perfect for modern family living., this home is ideal for professionals needing an effortless commute. Sophisticated Interiors Step inside to 9-ft ceilings on the main floor, pot lights throughout, and an open-concept layout that's perfect for both entertaining and everyday living. The gourmet kitchen boasts granite countertops, stainless steel appliances, a built-in workstation, and ample storage, plenty of upgraded cupboard space. A dedicated main-floor office offers the perfect workspace or multi-generational living option. Unique 2.5-Storey Layout An elegant split-level staircase leads to a spacious family room with 13-ft soaring ceilings, a fantastic space for cozy movie nights. Upstairs, you'll find four generous bedrooms, including a luxurious primary suite with two walk-in closets, a spa-like ensuite with a separate shower & jacuzzi tub, and a full laundry room for added convenience. Fully Finished Walkout Basement A Rare Find! With high ceilings, large above-grade egress windows, a modern 3-pc bath, kitchenette, and multiple flexible spaces including a recreation room, bedroom, den/play area with built-in desks, and a utility room this lower level is ideal for in-laws, guests, or extended family, or just family recreational with walk out to the backyard. Outdoor Oasis & Ample Parking Enjoy summer BBQs or morning coffee on your private balcony/deck or unwind on the interlocking patio. The driveway fits 3 vehicles in addition to the 2-car garage, providing ample parking. A true gem in Ajax! (id:50787)
Sutton Group-Heritage Realty Inc.
1109 - 68 Grangeway Avenue
Toronto (Woburn), Ontario
Time to Move-In to your New place. Condo Situated In Heart of Scarborough. Enjoy the Easyaccess to Shopping, Grocery, Dining And Convenience of TTC/Go & 401 Right At Your Door. ThisWell Maintained 2Br + Den with 2 Full Bath, Granite Counter Top. Excellent Facilities- IndoorPool, Sauna, Whirlpool Gym, Movie Theatre, Party Room, Guest Suites, Security Guard, WalkingTrail and More. (id:50787)
Homelife Galaxy Real Estate Ltd.
Lower #2 - 164 Richard Clark Drive
Toronto (Downsview-Roding-Cfb), Ontario
This charming studio unit offers a blend of comfort and practicality in an unbeatable location. Perfect for professionals, particularly those working near the hospital, this subdivided basement unit provides privacy and functionality with its own separate space. The shared laundry facilities add convenience, while parking for one small vehicle ensures ease of access. Its prime location boasts exceptional walkability, with shopping centers and public transit just a short distance away, making it ideal for those who appreciate urban convenience. Don't miss the chance to call this cozy apartment your new home! **Please note that utilities are shared at 20% for single occupancy and 30% for double occupancy.** (id:50787)
RE/MAX Hallmark Realty Ltd.
259 Harley Road
Brant (Burford), Ontario
Spectacular Country Property Detached 2 Storey home on 16.5 Acres with 982 feet of frontage. A true nature lovers paradise, this property features a serene creek that runs through it. Situated on a beautifully wooded lot, this expansive home provides a peaceful retreat, ideal for those seeking a country lifestyle. The impressive 3-bedroom, 4-bathroom detached home features a spacious and open design, beginning with a grand living room boasting soaring16-foot ceilings and a cozy wood-burning fireplace. The formal dining room is elegantly appointed for special meals, while the eat-in kitchen offers a warm, welcoming space for everyday dining. Adjacent to the kitchen, the main floor family room is a perfect retreat for family gatherings and offers a walk-out to a covered deck, allowing for easy indoor-to-outdoor living and breathtaking views of the surrounding woodlands. The private primary bedroom is a true retreat, featuring its own en-suite bath for added comfort and convenience. The home offers additional generously sized bedrooms, each providing ample closet space. The finished walk-out basement is a standout feature of this home, with two additional bedrooms, a rec room, and a full bath offering the ideal space for guests, extended family, or extra entertainment options. This property also boasts a double-car garage and a 779 sq. ft. finished workshop/studio with electrical connection, perfect for hobbies, projects, or home office use. *some pics are virtually staged but originals are included** (id:50787)
Royal LePage Signature Realty
52 Queen Street
Huron East (Brussels), Ontario
Custom built 2 bedroom on main floor and 2 bedroom in fully finished basement, 3 full bath home with high end finishes. The lovely kitchen boasts granite counter tops, massive amounts of cupboard space and an island to gather around. The vaulted ceilings in the great room give the feeling of luxury and great space to have the family over. The patio doors lead to a beautiful spacious deck and pergola for the outdoor times with family and friends. The primary bedroom has a luxury ensuite, barn doors over the closet and tons of natural light. The fully finished basement has another full bathroom, 2 bedrooms and an L shaped Recreation room for all your needs. This home's mechanical room is loaded with back up sump pump, on demand hot water, top of the line Lennox furnace and central air. Building this home, all the top and finishes and a functional plans was followed to give you a perfect home in a small but vibrant community. (id:50787)
RE/MAX Twin City Realty Inc.
259 Harley Road
Harley, Ontario
Spectacular Country Property – Detached 2 Storey home on 16.5 Acres with 982 feet of frontage. A true nature lover’s paradise, this property features a serene creek that runs through it. Situated on a beautifully wooded lot, this expansive home provides a peaceful retreat, ideal for those seeking a country lifestyle. The impressive 3-bedroom, 4-bathroom detached home features a spacious and open design, beginning with a grand living room boasting soaring 16-foot ceilings and a cozy wood-burning fireplace. The formal dining room is elegantly appointed for special meals, while the eat-in kitchen offers a warm, welcoming space for everyday dining. Adjacent to the kitchen, the main floor family room is a perfect retreat for family gatherings and offers a walk-out to a covered deck, allowing for easy indoor-to-outdoor living and breathtaking views of the surrounding woodlands. The private primary bedroom is a true retreat, featuring its own en-suite bath for added comfort and convenience. The home offers additional generously sized bedrooms, each providing ample closet space. The finished walk-out basement is a standout feature of this home, with two additional bedrooms, a rec room, and a full bath – offering the ideal space for guests, extended family, or extra entertainment options. This property also boasts a double-car garage and a 779 sq. ft. finished workshop/studio with electrical connection, perfect for hobbies, projects, or home office use. **Few pics are virtually staged but originals have been included** (id:50787)
Royal LePage Signature Realty
149 - 225 Birmingham Street
Toronto (New Toronto), Ontario
Welcome to this stunning, newly built luxury corner townhome, ideally located in the heart ofSouth Etobicoke! This spacious corner unit offers a thoughtfully designed layout with a privatepatio, perfect for outdoor relaxation. Featuring soaring 9-foot ceilings on the main level, theexpansive kitchen is a chefs dream, equipped with sleek quartz countertops and high-endstainless steel appliances.Situated just moments from Humber College Lakeshore Campus and the GO Station, this homeprovides easy access to downtown Toronto, Mississauga, and major employment hubs. Enjoy theconvenience of being minutes away from Sherway Gardens Mall, as well as a variety of localshops, dining options, schools, and other amenities.Immerse yourself in lakeside living with the charm of the waterfront while enjoying theconvenience of city living. This is a brand-new community offering the perfect blend of modernluxury and lifestyle! (id:50787)
Right At Home Realty
33.5 Erie Avenue N
Haldimand, Ontario
Beautiful Land Lot in-fill zoned "Residential Hamlet" (27.4 ft X 161 ft X 22.88 X 161 ft) (id:50787)
RE/MAX Escarpment Realty Inc.
59 Cedar Crest Beach Road
Clarington (Bowmanville), Ontario
Enjoy spectacular Lakeview's from this tastefully renovated bungalow with a lake-facing inground pool in waterfront Bowmanville! Port Darlington beachfront and all amenities are just a short distance away. A truly wonderful and rarely offered property, enjoy all it has to offer today! (id:50787)
RE/MAX Impact Realty
140 Oak Park Drive
Waterloo, Ontario
Experience unparalleled luxury at 140 Oak Park Dr, where sophistication meets comfort. This executive townhome is impeccably upgraded with high-end finishes throughout. Step into the grand foyer, leading to a breathtaking kitchen and dining area. Featuring an extended island, Caesarstone quartz countertops, and soft-close maple cabinetry, this space is truly a culinary masterpiece. The open-concept design seamlessly connects to the exquisitely appointed great room, showcasing a contemporary fireplace and access to a private, fully fenced, maintenance-free yard. The upper level boasts three generous bedrooms, each with walk-in closets. The owner's suite is a sanctuary with vaulted ceilings, expansive windows, and a spa-like ensuite equipped with double sinks, a glass walk-in shower, and a jacuzzi soaker tub.The lower level presents a versatile space with a second kitchen, a full four-piece bath, and a living area ideal for an in-law suite or guest quarters. Additional upgrades include **New Vinyl Flooring in the Basement** Hunter Douglas blinds, a reverse osmosis system, a custom built-in desk, and an MB closet organizer. The basement, with its direct entrance from the garage, enhances the in-law suite potential. Situated in a premium location, this home offers easy access to popular amenities such as Rim Park, Grey Silo Golf Club, Walter Bean Trail, and the farmers market. Experience unparalleled luxury and convenience at 140 Oak Park Dr. Schedule your private showing today! (id:50787)
RE/MAX Real Estate Centre Inc.
20 Bramhall Court
Brampton (Madoc), Ontario
Welcome to 20 Bramhall Court. Meticulously Maintained, This Charming Semi-Detached Raised Bungalow Is An Investor Or Large Family's Dream. 3 Bedroom, 2 Bath, 2 Full Kitchens, 2 Laundry Rooms, Finished W/O Basement Apt. With Sep Entrance, Hardwood Floors & Tile Throughout. Newer A/C unit (1 year old), Garden Shed, Garage D/O, All Appliances As-Is. Quiet Court Location & Large Lot Fenced private backyard, Backs Onto Park. Large Driveway, Steps To HWY 410, Schools & Community Centre. Don't Miss This Opportunity! (id:50787)
Save Max Real Estate Inc.
150 John Street
Markham (Thornhill), Ontario
Hidden away is one of the city's most coveted pockets. This unique home offers the rare blend of urban convenience and serene natural surroundings. Whether you're sipping your morning coffee with birdsongs in the background or enjoying sunset views framed by mature trees, 150 John st delivers a lifestyle that feels worlds always-right in the heart of the city. Nestled in a serene setting backing onto a picturesque ravine, this property offers the perfect blend of tranquility and urban convenience. This cozy bungalow exudes a warm, cottage-like ambiance while providing the best of both worlds, nature at your doorstep with all the amenities of city living. Freshly painted and renovated, the open-concept living area features a fireplace and large windows that fill the space with natural light.The functional kitchen is equipped with stainless steel appliances, making meal prep a delight.The home includes two bedrooms on the main floor, while the finished basement with separate entrance provides additional living space with a separate kitchenette, bathroom, and bedroom. Step outside to your private backyard retreat, where the ravine backdrop offers unmatched privacy and calming presence of nature**Amazing opportunity for first home buyers. Thoughtfully designed for those who value privacy, tranquility and connection to nature. This property is more than just a home, it is a retreat.* Perfect for professionals. families, or anyone looking for an escape from the everyday hustle without leaving the city limits. With quick access to Highways, transit options, and a variety of amenities just minutes away, this is an incredible opportunity at an unbeatable price don't miss out on this hidden gem! (id:50787)
Soltanian Real Estate Inc.
608 - 2365 Kennedy Road
Toronto (Agincourt South-Malvern West), Ontario
WELL LOCATED AND WELL MAINTAINED CONDO WITH BRIGHT AND SPACIOUS ROOMS, LARGE LIVING CUM DINING, LARGE KITCHEN, TWO LARGE BEDROOMS, WOOD FLOORS THROUGH OUT, WALK OUT TO OPEN BALCONY, OUTDOOR POOL, EXERCISE ROOM, WALKING DISTANCE TO AGINCOURT SHOPS, WALMART, NO-FRILLS, SHOPPERS, RESTAURANTS, GOLF COURSE, TTC, 401 (id:50787)
Right At Home Realty
48 Morgan Drive
Caledonia, Ontario
This lovely 3-bedroom, 1.5-bathroom, two-storey home with a finished basement and double-car garage is located in the quiet town of Caledonia. The home sits on a private wooded lot and has many great features. The eat-in kitchen has white cabinets and granite countertops. The open living and dining room has a gas fireplace and French doors that lead to the backyard. The large primary bedroom has a big closet, and there are two other good-sized bedrooms. The 4-piece bathroom is on the upper level. The finished basement has laminate flooring and a gas fireplace, making it a cozy extra space. The backyard is a peaceful retreat with no neighbours behind, featuring a 15x30 chlorine pool, hot tub, and more. The double-car garage has a large gas heater and inside access to the house, plus a second door leading to the backyard. This home is conveniently located within walking distance to schools, parks, shopping, and all other amenities. It’s a perfect mix of comfort and convenience. (id:50787)
Bridgecan Realty Corp.
7755 Birchmount Road
Markham (Milliken Mills West), Ontario
Brand new construction, energy efficient and situated in a premier highly sought after location with Birchmount rd. exposure and steps to Downtown Markham . 2 Truck Level docks with dock levelers, easily accommodates 53 ft. tractor trailers plus 1 Large drive-in door. Rare 32' clear height ceilings. The unit is vacant and ready for occupancy. 200 Amp with step down transformer and 120/208-volt panel board. 15 dedicated Parking spots (id:50787)
Century 21 Leading Edge Realty Inc.
2110 - 38 Annie Craig Drive
Toronto (Mimico), Ontario
Welcome to Waters Edge at 38 Annie Craig Drive! Discover this Brand-New condo in Torontos vibrant Humber Bay Shores. This bright and spacious one-bedroom unit features 9 ft ceilings, modern floors, and an open-concept layout with quartz countertops and stainless steel appliances. The living, dining, and kitchen areas flow seamlessly, leading to an extra-long balcony accessible from both the living room and bedroom through large sliding doors. Enjoy unobstructed city views with a glimpse of the lake. A locker is included for additional storage.Prime Location: Steps from the Lake & Trails Walk or bike along the Martin Goodman Trail and Humber Bay Park. Easy Downtown Access: The TTC 501 Streetcar is just a 2-minute walk away. Shopping & Entertainment: Close to Metro, Shoppers Drug Mart, restaurants, parks, and the CNE. Luxury Building Amenities: 24-hour concierge, indoor pool, sauna, fitness & yoga room, party room, billiard room, movie theatre, library, pet grooming room, virtual games room, visitor parking, guest suites and more. Be the first to move in and experience the perfect blend of city convenience and waterfront tranquility! Available immediately. (id:50787)
RE/MAX Escarpment Realty Inc.
831 - 3888 Duke Of York Boulevard
Mississauga (City Centre), Ontario
Welcome to Ovation II by Tridel, where luxury living is redefined and an unmatched lifestyle awaits. Very close to square one. YMCA. Public Library. Schools and much more. Public Transport and Future LRT. A Kitchen that offers counter space, and a Central Island. (id:50787)
Royal LePage Terrequity Realty
209 - 1000 Lackner Boulevard
Kitchener, Ontario
Brand-New Condo Apartment: Modern Elegance Meets Exceptional Functionality. Discover the perfect blend of style and convenience in this pristine 1-Bedroom, 1-Bathroom condo. Featuring luxurious vinyl plank flooring throughout, this home offers both durability and sophistication. The open-concept layout is beautifully illuminated by sleek pot lights in the foyer, living room, and kitchen, creating a warm and inviting ambiance. Designed for culinary enthusiasts, the modern kitchen is equipped with high-quality stainless steel appliances that elevate your cooking experience. Ideally situated with seamless access to Grand River Transit bus routes, Kitchener GO Train Station, major highways, and top lifestyle amenities. Enjoy nearby green spaces like Stanley Park Conservation Area and Springmount Park. The best of nature is right at your doorstep! (id:50787)
Century 21 Green Realty Inc.
17 Seymour Road
Brampton (Sandringham-Wellington North), Ontario
Absolutely Stunning!! Detach Home Located In Prestigious Mayfield Village Area .4Bedrooms , 5 Washrooms(4 Master Bedrooms). 2646 Sqft As per MPAC ## NO SIDE WALK ## .Very Attractive Layout With Combined Living/Dining. 9Ft Ceiling On Main Floor.Upgraded Tiles. Upgraded Kitchen With Quartz Counter Tops Built In Appliances .Modern Kitchen with Built-in Appliances ,Back-Splash & Centre Island . Primary Bdrm With 5Pc Ensuite & W/I Closet.Very Spacious other 3 Bedrooms with Ensuite Washroom & Walk in Closet .Separate Side Entrance . Laundry on Main Floor with Easy Access to Garage . Total 6 Car Parking without any extension to Driveway (2in Garage + 4 Driveway) . Great Location Close To Hwy410 , Walmart, Schools , Bus Stop & Parks. (id:50787)
RE/MAX Realty Services Inc.
50 Glen Echo Road
Toronto (Lawrence Park North), Ontario
Welcome To The Finest Of Teddington Park! This Newly Built Stunning Home Offers Executive Living With No Expenses Spared. Soaring Ceilings On The Main Floor Envelope Each Room In Natural Light, Creating An Atmosphere Of Welcoming Grandeur Ideal For Both Relaxation And Entertaining. The Large Open-Concept Dining Area And Custom Eat-In Kitchen, Complete With High-End Appliances, Flow Seamlessly Into An Expansive Family Room Featuring A Walkout That Invites The Outdoors In. The Feature Staircase Is A Masterpiece In Its Own Right And Leads To The Upper Level Where The Primary Bedroom, With Its Vaulted Ceilings And Luxurious Ensuite, Serves As A Private Retreat. Three Additional Large Bedrooms With Ensuites Offer Ample Space For Family, Guests, Or Home Office, Plus There Is Upper Floor Laundry. The Lower Level Provides Heated Floors Throughout, Adding Comfort And Flexibility Featuring An Entertainers Rec Room With Wet Bar and Walkout, Nanny Suite/Guest Room, Bathroom, And Space For A Gym Or Play Area, Plus Second Laundry Room. Brilliant Home Automation Controls Heat, Cooling, Speakers, Alarm, and Security Cameras! Situated Just Steps From Yonge Street's Vibrant Shopping And Dining Scene, Near Havergal College, St. Clement's School, The Toronto French School, Crescent School, And Lawrence Park Collegiate Institute, This Home Is Not Just A House But A Sanctuary, Embracing Both Luxury And Practicality. You Have To See This Home To Experience It! (id:50787)
Harvey Kalles Real Estate Ltd.



