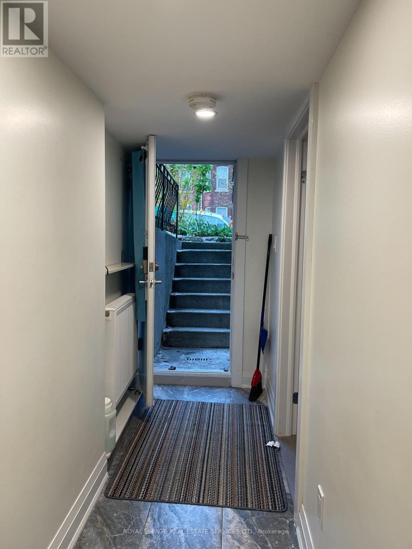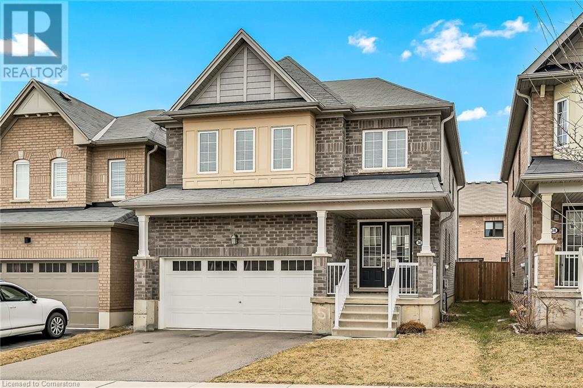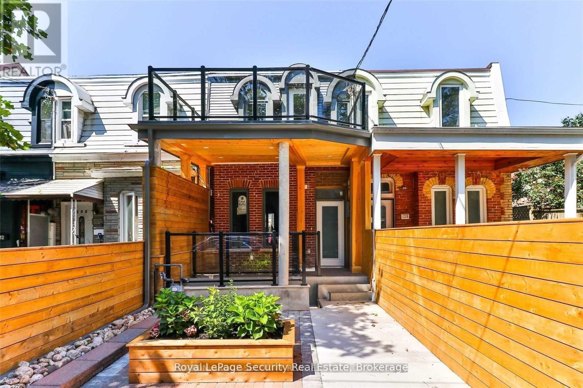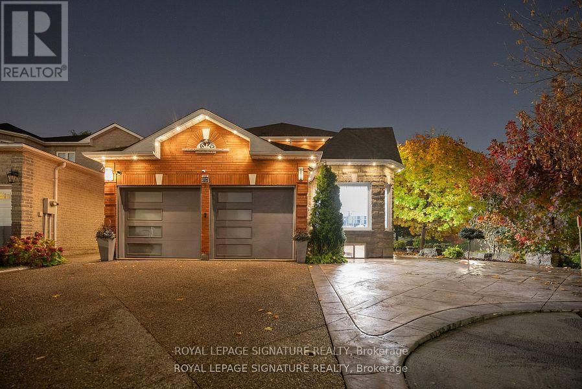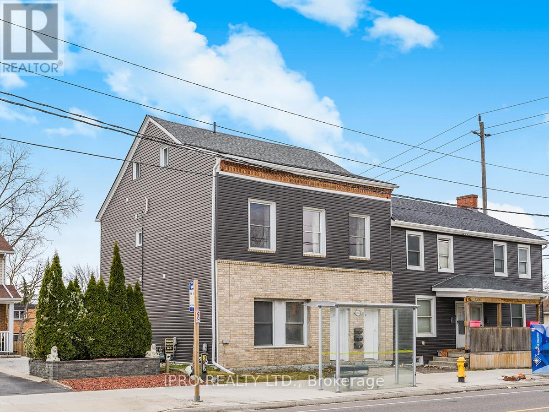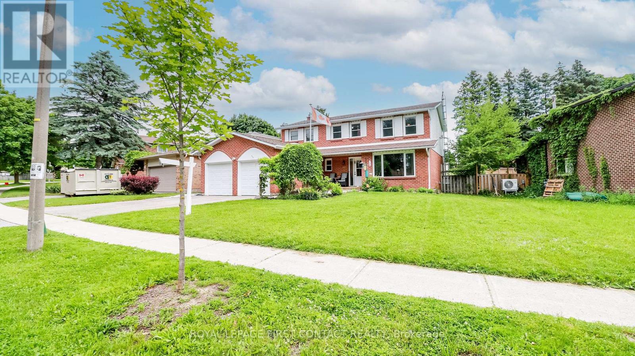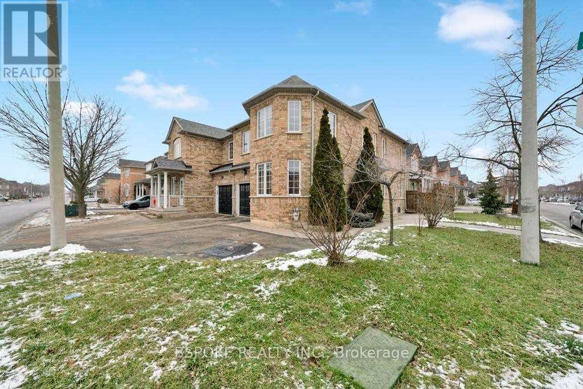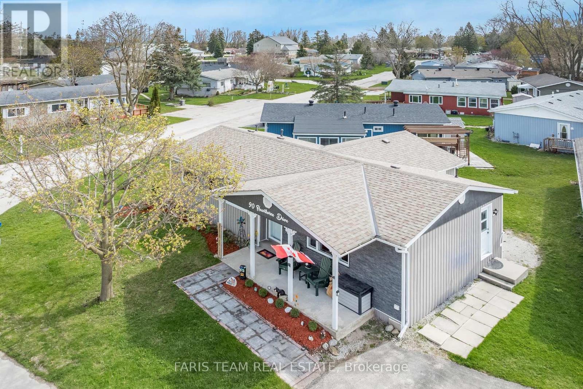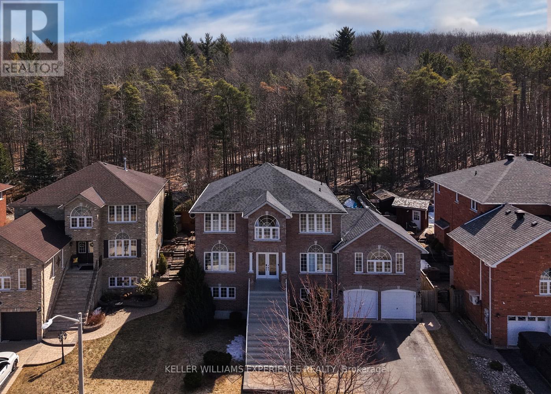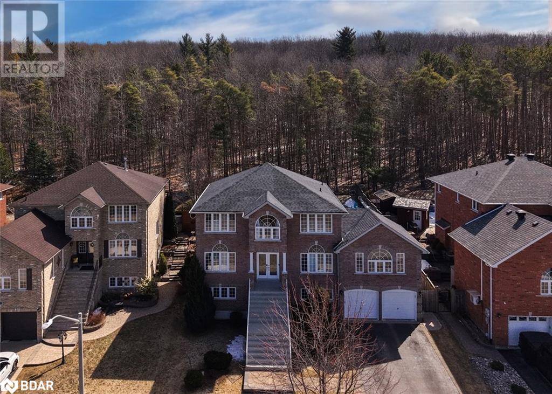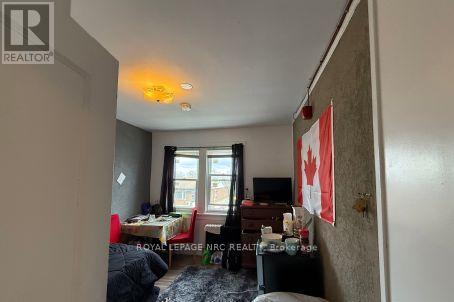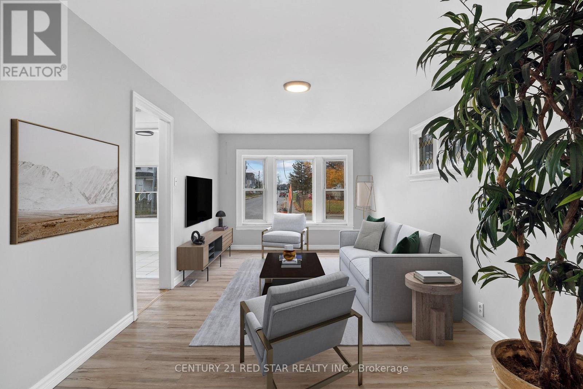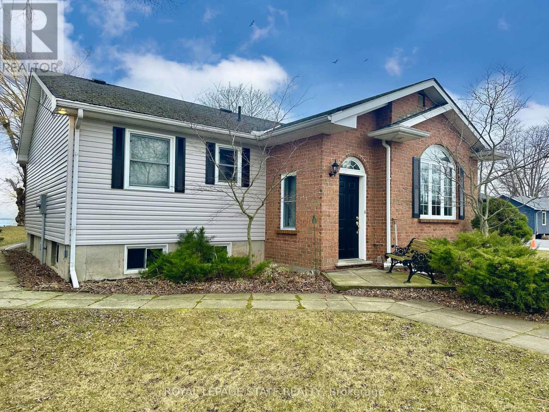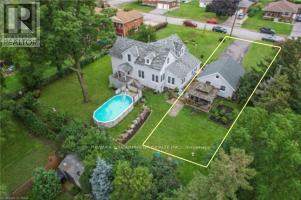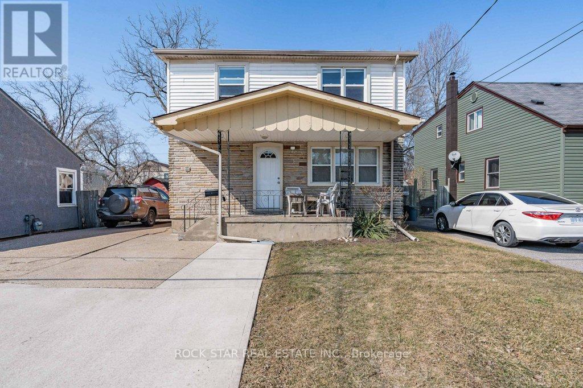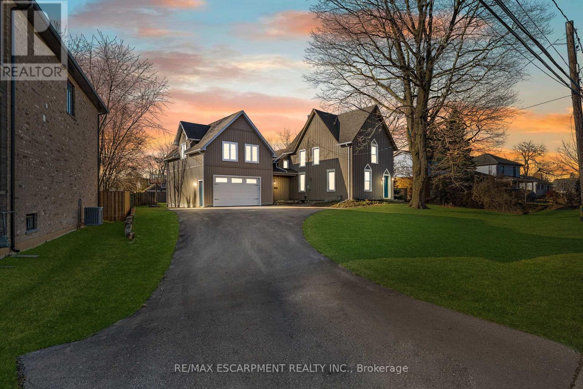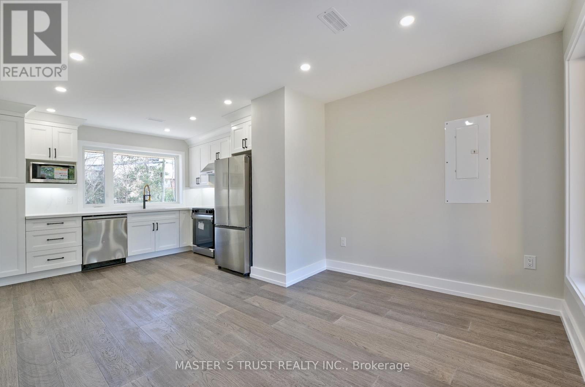Lower Level - 4 Four Oaks Gate
Toronto (East York), Ontario
Probably the brightest lower level unit you have ever seen! With an XL living and dining room. Plus a kitchen with extensive cupboards and full size appliances. Recharge in your comfortable bedroom. This freshly painted and cleaned unit has it all! From above grade windows to extensive pot lights. Plus its own washer and dryer located on the same level. Enjoy living in a quiet street located a mere 7 min walk from the Dieppe Park and its amazing facilities. Including 1 Playground, 2 Rinks, 1 Ball Diamond, 1 Sports Field, 1 Splash Pad and 1 Sports Court. While the closest bus stop is 100 m from this home. No parking. Please check for street permit if interested. Utilities are paid separately. EXTRAS: Pot Lights in Living/Dining/Kitchen. Stove, Microwave, Refrigerator. (id:50787)
RE/MAX Hallmark Realty Ltd.
4 - 996 Queen Street E
Toronto (South Riverdale), Ontario
Sunny Sweet Spot In Leslieville! Nestled Between Carlaw And Pape, This Third Story walk up, 1 Bd Apartment Boasts Hardwood Flooring, High Ceilings And A Balcony! There's also a shared patio on the same floor and en suite laundry. Access To Everything Leslieville has to offer, Walk Score Of 10! 24Hr Ttc, Shoppers Drug Mart Open Till 12Am, Cafes, Restos, Parks, Gyms, Groceries, Shopping, All Amenities Within Walking Distance! (id:50787)
Real Estate Homeward
239 - 405 Dundas Street W
Oakville (Go Glenorchy), Ontario
Welcome to Distrikt Trailside, a modern and sophisticated condo in Oakville that offers an unparalleled living experience. This 2-bedroom, 2-bathroom suite features 12-foot ceilings, upgraded finishes, and a spacious terrace with stunning greenbelt views. Upgraded State-of-the-art kitchen crafted in Italy with built-in Fulgor Milano appliances, a CentreIsland & sleek cabinetry. The Primary bedroom overlooks the balcony with ample closet space and a 3pc ensuite bathroom. The second bedroom is perfect for kids/guests or a home office! Modern Building with luxurious amenities - gym, rooftop terrace, Party Room, Yoga Room, BBQs, 24hrConcierge and more. (id:50787)
Royal LePage Signature Realty
Lower - 488 Lansdowne Avenue
Toronto (Dufferin Grove), Ontario
Modern & Bright Basement Apartment Prime Location! This newly remodeled basement apartment offers a stylish open-concept layout, combining the spacious kitchen and living area for a functional and inviting space. With 6.7 ft ceiling height, the unit feels airy and comfortable. The kitchen features generous counter space and an above-grade window, bringing in natural light to enhance the modern design. The sleek bathroom includes a large glass-enclosed shower, adding a contemporary touch. Enjoy the convenience of an in-unit stacking washer and dryer, plus a private separate entrance for added privacy. All utilities are included in the rent for stress-free living. Located in a fantastic neighborhood, with TTC just steps away and shopping, restaurants, and cafés on Bloor Street within walking distance. Ideal for a single professional looking for comfort and convenience. (id:50787)
Royal LePage Real Estate Services Ltd.
36 Sumac Drive
Caledonia, Ontario
Stunning 4 bedroom family size home in planned community in Caledonia. Located near the Grand River - enjoy the many nature filled walking trails and parks. It’s a great place to raise a family! Home has lots of space - main floor family room, large open kitchen and eating area. Enjoy the office space set aside for kids' homework and keeping household organized. Upstairs boasts 4 large bedrooms - master suite with walk-in closet and your own private ensuite. Laundry is also located near the bedrooms - very handy! 2 car garage opens into kitchen for easy entry with groceries. Basement is high and full with rough in bathroom. It is unfinished ready for whatever your family needs - play space, gym area, theatre room - or all of it. All of this within walking distance of new elementary school! RSA (id:50787)
Royal LePage State Realty
Lower - 136 Markham Street
Toronto (Trinity-Bellwoods), Ontario
No Details Spared - A Must See! Newly Renovated, Fabulous, 1 Bedroom, 1 Bathroom Lower Level Unit In Little Italy! Enter From The Front Or From The Backyard. Close To U Of T & Kensington Market -Walk To Public Transit, Trendy Shops & Restaurants On College & Dundas St. **EXTRAS** No parking available, tenants to pay 25% utilities. (id:50787)
Royal LePage Security Real Estate
907 - 8 Wellesley Street W
Toronto (Bay Street Corridor), Ontario
A brand New, Never been Lived In, upscale, hassle-free living with East-facing 2-bedroom, 2-bathroom condo at 8 Wellesley St W. This beautifully designed home features a sleek open-concept layout, a modern kitchen with high-end finishes and with many highlights. One of the highlights is the huge private terrace, offering unobstructed views and amazing natural sunlight that fills the home throughout the day perfect for relaxing or entertaining. Located in the heart of downtown Toronto, just steps away from Wellesley Subway Station, UofT, TMU, Yorkville, top restaurants, shopping, and the Financial District. To make life even easier, Bell high-speed internet is included, so you can enjoy hassle-free city living from day one. Don't miss out on this rare opportunity to experience luxury, convenience, and comfort all in one place. Walking distance to Eaton Centre, Yorkville, Royal Ontario Museum, cafes, global cuisine restaurants, boutique shopping, and entertainment (id:50787)
Sutton Group - Summit Realty Inc.
6412 Newcombe Drive
Mississauga (East Credit), Ontario
Incredible, upgraded residence with approximately 3,600 sq. ft. of finished living space located in a quiet, desirable neighbourhood! This home features 4+1 spacious bedrooms and 4 bathrooms, with gleaming hardwood and travertine floors throughout. Enter through grand double doors into a bright, open foyer, which flows into a livingroom with soaring cathedral ceilings, a formal dining area, and a warm, inviting family room complete with a gas fireplace. The modern kitchen offers walk-out access to a beautiful backyard oasis, ideal for entertaining. The professionally finished basement has a separate entrance and includes a spacious bedroom, a huge recreation room, and a full family-sized kitchen perfect for extended family or guests. * *legal description cont S/T RIGHT IN FAVOUR OF BRITTANIA MAVIS INVESTMENTS LIMITEDUNTIL COMPLETE ASSUMPTION OF THE SUBDIVISION WORKS & SERVICES BY THE CORPORATION OF THE CITY OF MISSISSAUGA & THE REGIONAL MUNICIPALITY OF PEEL AS IN PR33613* (id:50787)
Royal LePage Signature Realty
1308 King Street E
Cambridge, Ontario
An exceptional and prime investment opportunity not to be missed! Welcome to this fabulous legal triplex located in the heart of Cambridge offering convenience and a great value. Whether you're looking to build your portfolio or live the owner/investor dream, this property checks all the boxes. Two units are vacant! This property features three separate units, each featuring high ceilings, with its own character and charm. Each fully equipped with separate laundry, individual furnaces, and hydro meters, offering privacy and efficiency for tenants. On the main floor, you will find a cozy 1-bedroom, 1-bath unit. The second floor boasts a spacious 3-bedroom + den, 2-bath unit, perfect for larger families. The last unit has direct access from the back of the building, a well-appointed 2-bedroom, 2-bath unit that provides ample space and comfort. The property features high ceilings and large windows, filling each unit with natural light. With parking for up to 5 cars and a bus stop right at your doorstep. The property is ideally located with easy access to the 401 and the nearby airport, making it perfect for commuters and travelers. This is an excellent investment opportunity or a perfect chance to live in one unit while renting out the others. Don't miss out on this fantastic property in a prime location! The lower level offers exciting development potential for future growth and additional opportunities. Please check with the City for a future of development possibilities with this property. (id:50787)
Ipro Realty Ltd.
3378 Putnam Road
Thames Centre (Putnam), Ontario
Exceptionally well located maintenance building with excess land for sale. Approximately 7,200 SF on 4.85 acres total with CTPAT designation. ideal for transportation companies and other outdoor storage uses (id:50787)
RE/MAX Real Estate Centre Inc.
Cbre Limited
401 - 15 Grenville Street
Toronto (Bay Street Corridor), Ontario
Welcome To This Stunning 1+1 Bedroom Unit In The Heart Of Downtown Toronto At Yonge & College! This Sun-Filled Condo Features a Spacious & Functional Layout With a Large Den That Can Easily Be Used As A Second Bedroom, 9 Ft Ceilings, Floor-To-Ceiling Windows, and a Huge South-Facing Balcony Providing an Abundance of Sunlight. Enjoy A Modern Open-Concept Kitchen With Quartz Countertops, Built-In Stainless Steel Appliances, and Undermount Sinks. Bright & Stylish, This Unit Also Boasts Laminate Flooring Throughout. Unbeatable Location! Just Steps To College Subway Station, University Of Toronto, Toronto Metropolitan University, Eaton Centre, Financial District, Hospitals, Shops, Groceries, Restaurants, and Entertainment! Residents Enjoy World-Class Amenities Including a 24-Hr Concierge, Fully Equipped Gym, Sauna, Party Room, Rooftop Terrace With BBQ Lounge, Movie Theatre, Billiards, Ping Pong, And Study Rooms. Don't Miss This Fantastic Opportunity To Live In One Of Downtown Toronto's Most Vibrant & Convenient Locations! (id:50787)
RE/MAX Excel Realty Ltd.
3525 Line 10
Bradford West Gwillimbury, Ontario
Attention Developers and Investors! Discover this exceptional 20.07-acre property in prime Bradford West Gwillimbury. This expansive estate features a private two-storey home with a circular driveway offering parking for 14 cars, plus two double garages accommodating an additional 4 cars. Nestled overlooking Hwy 400, this property is a unique opportunity. The main residence boasts 5+2 bedrooms and 3.5 baths spread over 3118 sq ft as per MPAC. Highlights include a solarium with views of the sprawling yard adorned with fruit trees, pergola, and interlock sitting areas. Enjoy stargazing and sunsets from two oversized porches accessible from three bedrooms. The walkout basement includes a second kitchen, bathroom, two bedrooms, a living room, a second entrance, and ample storage. Throughout the home, you'll find terrazzo and parquet floors, two large cold rooms, two laundry facilities, and an oil tank (approximately 6 years old). The garage features high ceilings, with shingles replaced in 2014. (id:50787)
Prompton Real Estate Services Corp.
6 - 228 St George Street
Toronto (Annex), Ontario
"Discover this FULLY FURNISHED NYC style Walk-up one-bedroom suite, nestled in the prestigious St. George Mansion, located in the heart of the Annex. With soaring 9' ceilings, and stunning leaded glass windows, this home is filled with natural light, creating a warm and inviting atmosphere. Enjoy the convenience of a FULLY FURNISHED condo with ensuite laundry, central air conditioning, and an updated kitchen & bathroom. Situated in a highly desirable and established neighborhood, you're just steps away from the Yorkville, TTC, subway, U of T, museums, trendy shops, and top-rated restaurants. Don't miss this exceptional opportunity to live in one of the city's most sought-after areas! 6 OR 12 MONTHS LEASE AVAILABLE. (id:50787)
Royal LePage Signature Realty
228 Browning Trail
Barrie (Letitia Heights), Ontario
Welcome to this executive 4 bedroom home boasting over 2000 sq+ in a mature treed area of Letitia. Renovated Kitchen ready for that growing family and master chef. Fridge, stove, & microwave in 2019. Beautiful, ample cupboards throughout. Gleaming kitchen counter tops. Main floor family room with new Gas FP insert walks out to spacious deck and fenced landscaped yard. Large 71 frontage to ensure a feeling of space. Main floor has spacious Living room & dining room for family events. Home has upgraded windows through-out, shingles approx 6 years, furnace serviced 2024, & major renovations in 2024. Upstairs fully renovated from flooring to dcor, painting, removing popcorn ceilings & 2 fully renovated bathrooms including ensuite. Staircase freshly carpeted. Main floor completely freshly painted & ceilings redone with exception of laundry room. Main floor 2 pc renovated a while back. Basement has finished recroom, cold room, & unfinished work area . Exterior has added mud room behind garage, elegant walkway both sides of home. Eves & downspouts 2020. Storage shed in backyard & gas bbq hookup. Close to parks, school, plaza & highway for commuters as well as Hwy 90 for CFB Borden. (id:50787)
Royal LePage First Contact Realty
Lower - 93 Bologna Road
Vaughan (Vellore Village), Ontario
The perfect bright and beautiful lower level apartment with separate entrance and separate laundry. New appliances and tons of storage space. This Lease Is All Inclusive; Heat, A/C & Internet. Excellent Location In The Heart Of Vellore Village. Minutes To Major Highways, Transit, Vaughan Mills Mall, Cortellucci Hospital, And Good Schools. Includes 1 Parking Spot! (id:50787)
Bspoke Realty Inc.
90 Hawthorne Drive
Innisfil, Ontario
Top 5 Reasons You Will Love This Home: 1) Move-in ready and thoughtfully updated, this 1,321 square foot two bedroom, two bathroom bungalow is nestled in Sandy Cove Acres, a vibrant Parkbridge Lifestyle Community designed for active adults seeking comfort, convenience, and a strong sense of community 2) Enjoy worry-free living with extensive indoor upgrades, including new insulation, drywall, windows, doors, furnace, ensuite bathroom, and stylish vinyl plank flooring in the living room 3) Exceptional curb appeal with upgraded vinyl board and batten siding, accent stone, a charming covered porch, and a bright sunroom with a walkout to the backyard, all while being set on a beautifully landscaped corner lot 4) Stay active and social with an array of community amenities, including safe walking paths, three clubhouses, a ballroom, kitchen facilities, exercise rooms, a library, heated outdoor pools, laundry facilities, and indoor/outdoor shuffleboard 5) Ideally located just minutes from Innisfil's town core and Barrie's South-end hub, providing effortless access to grocery stores, Walmart, Costco, banks, restaurants, and quick connections to Highway 400. 1,321 fin.sq.ft. Visit our website for more detailed information. (id:50787)
Faris Team Real Estate
Faris Team Real Estate Brokerage
67 Attridge Drive
Aurora (Aurora Village), Ontario
Welcome to this beautifully updated home, located in the highly sought-after Aurora Village. This spacious residence features 4 bedrooms and 4 bathrooms, offering both comfort and functionality for modern family living. At the heart of the home is the newly updated, custom kitchen, designed with both style and practicality in mind. It features custom cabinetry and striking quartz countertops on the oversized waterfall island with seating for four. The adjacent walk-in pantry is a bonus that provides ample storage. The kitchen is combined with a sunny breakfast area, creating the perfect space for enjoying morning meals. Step outside to the fully fenced backyard, where you'll find a stunning saltwater pool, spillover hot tub, and mature trees, all overlooking the serene McKenzie Wetland, offering a private and tranquil retreat. The primary suite boasts an updated ensuite with spacious shower, soaker tub, and water closet. The walkout basement provides easy access to the backyard, while the main floor offers a convenient walkout to an upper deck - ideal for outdoor entertaining. Located on a quiet cul de sac, this home offers access to excellent amenities, schools, parks, the Nokiidaa Trail and more, all while providing a peaceful retreat. Come see all that this exquisite property has to offer - your dream home awaits! (id:50787)
Royal LePage Rcr Realty
188 Barton Street Unit# 2
Hamilton, Ontario
Exceptional leasing opportunity in a busy, high-traffic neighbourhood plaza! This 1,262 sq. ft. retail unit (unit 2) is currently home of a Hair Salon, offering a turnkey opportunity for hair, nails, and spa (owner retired). Zoning is C3 (Neighbourhood Commercial) allowing flexibility for various uses such as Optical, Dentist office, Hair/nail salon, office ... Prime location with great exposure on Barton Street, just minutes for the QEW, Centennial Parkway, and Fruitland Road. Key highlights: - High-income area with an average annual household income of $89,552. - 84,650 population within a 5 km radius. - High traffic plaza with an HSR bus stop within 150 feet. -Abundance of free parking and fully air-conditioned units. (id:50787)
Aldo Desantis Realty Inc.
27 Willow Fern Drive
Barrie (Ardagh), Ontario
The Perfect Family Home in Ardagh! Situated in a highly sought-after neighbourhood and backing onto protected green space, this exceptional home offers over 3,200 sq ft of bright and functional living spaceperfect for a growing family. Designed for both comfort and entertainment, the backyard oasis features a heated saltwater pool with a brand-new liner (2024), a relaxing hot tub, and stunning forest views. Inside, the modern kitchen is a chefs delight, boasting quartz countertops, stainless steel appliances, an oversized island, and a walkout to the backyard. The family room is warm and inviting with a gas fireplace, creating the perfect space to unwind. Upstairs, the primary suite includes a 4-piece ensuite, while three additional bedrooms are served by a stylish 5-piece bath. The fully finished basement provides incredible versatility with a separate entrance to the garage, soundproof walls and ceilings, spray foam insulation, a spacious rec room with an electric fireplace, three additional bedrooms, and a 3-piece bath. A special highlight is the built-in playhouse under the stairs, making it an absolute dream for kids. Recent updates include new epoxy front stairs (2024), a new pool heater (2024), upgraded attic insulation - R60 (2023), and a garage storage mezzanine (2022). This home is a rare find thoughtfully designed, beautifully upgraded, and ready for its next family to enjoy! (id:50787)
Keller Williams Experience Realty
27 Willow Fern Drive
Barrie, Ontario
The Perfect Family Home in Ardagh! Situated in a highly sought-after neighbourhood and backing onto protected green space, this exceptional home offers over 3,200 sq ft of bright and functional living space—perfect for a growing family. Designed for both comfort and entertainment, the backyard oasis features a heated saltwater pool with a brand-new liner (2024), a relaxing hot tub, and stunning forest views. Inside, the modern kitchen is a chef’s delight, boasting quartz countertops, stainless steel appliances, an oversized island, and a walkout to the backyard. The family room is warm and inviting with a gas fireplace, creating the perfect space to unwind. Upstairs, the primary suite includes a 4-piece ensuite, while three additional bedrooms are served by a stylish 5-piece bath. The fully finished basement provides incredible versatility with a separate entrance to the garage, soundproof walls and ceilings, spray foam insulation, a spacious rec room with an electric fireplace, three additional bedrooms, and a 3-piece bath. A special highlight is the built-in playhouse under the stairs, making it an absolute dream for kids. Recent updates include new epoxy front stairs (2024), a new pool heater (2024), upgraded attic insulation - R60 (2023), and a garage storage mezzanine (2022). This home is a rare find—thoughtfully designed, beautifully upgraded, and ready for its next family to enjoy! (id:50787)
Keller Williams Experience Realty Brokerage
225 Berry Street
Shelburne, Ontario
This spacious detached two-story home 4 Bedroom, 4 Bathroom, welcomes you with a covered porch for sitting and relaxing into a large tiled entry. Featuring 3 bed up +1 down = total 4 bedrooms and 3 full baths +1 two pc bathrooms, the open-concept kitchen flows seamlessly into the living and dining rooms, complete with a 4 seating breakfast bar and a convenient walk-out to the backyard deck and the beautifully landscaped and fully fenced backyard. The finished basement adds extra living space, with Rec Room, Laundry Room, 4th Bathroom and 4th Bedroom, perfect for young adult or older child. The attached 2-car garage offers convenience with the door into the main level. Lots of space for indoors and outdoor activities, making this a perfect family home. Walking distance close to Schools in a desired destination street, in beautiful Shelburne. (id:50787)
Mccarthy Realty
92 Shangarry Drive
Toronto (Wexford-Maryvale), Ontario
Welcome to 92 Shangarry Drive a beautifully maintained, sun-filled family home in the highly sought-after Wexford-Maryvale community. This spacious and versatile property is move-in ready and ideal for large families or those seeking extra space. Offering 5 bedrooms in total. Conveniently located near excellent schools, public transit, shopping, and the upcoming LRT. everything you need is just minutes away! (id:50787)
Century 21 Leading Edge Realty Inc.
56 Forsythia Road
Brampton, Ontario
Welcome to 56 Forsythia Road. Attention First-Time Buyers! Fabulous location in sought after neighborhood just minutes away from Chinguacousy Park, Bramalea City Centre & so much more. Lovely semi-detached family home with 4 bedrooms, finished basement & spacious backyard. Sun filled L shaped living/dining room combo boasting hardwood floors & large bright picture window overlooking the front. Dining area with access to the eat-in kitchen, perfect for family gatherings. Kitchen overlooks the newly fully fenced backyard where you can watch the kids play. Side door on main floor leads to the patio area that goes into the spacious backyard. Easy side access to the finished basement that can easily be made into a private separate basement entrance. Upstairs has 4 bedrooms all with sun filled windows. Primary bedroom with hardwood flooring. More family living space in the finished basement that has a bar that overlooks the rec room. Great space for entertaining or family movie night. Laundry room has a work bench & storage. Front porch to enjoy that morning coffee. This lovingly maintained home is located in a great neighborhood with many amenities nearby transit, shopping, schools, parks & so much more, plus easy access to Hwy 410. Don't miss out on this one! New washer & dryer 2024, fencing & side gate 2023, driveway 2016 & more. Stair assist lift included or can be removed on request. RENTAL: Hot Water Tank (id:50787)
RE/MAX Realty Services Inc M
101 - 3876 Main Street
Niagara Falls (Chippawa), Ontario
Single rooms available for rent in month-to-month tenancy. Rooms share common areas with other room tenants. Large living room, kitchen and bathroom are shared and common. Utilities are included including Wifi except If you install a room AC, $50 per month extra.1 outdoor parking space. Laundry only on weekends, currently free, but may be changed to coin laundry later. Shared entrance, shared living room, shared kitchen and shared bathroom. The location is in downtown Niagara Falls with easily accessible transit, restaurants and amenities. (id:50787)
Royal LePage NRC Realty
303 - 3876 Main Street
Niagara Falls (Chippawa), Ontario
Single rooms available on month-to-month tenancy with shared common areas. Large living room, kitchen and bathroom are shared with other rooming tenants. Utilities are included including Wifi except If you install a room AC, $50 per month extra.1 outdoor parking space. Laundry only on weekends, currently free, but may be changed to coin laundry later. Shared entrance, shared living room, shared kitchen and shared bathroom. The location is in downtown Niagara Falls with easily accessible transit, restaurants and amenities. (id:50787)
Royal LePage NRC Realty
3831 Cardinal Drive
Niagara Falls (Mt. Carmel), Ontario
Welcome to this stunning raised ranch bungalow, perfectly situated on a wide corner lot in the heart of Niagara Falls. This home offers generous finished living space throughout. The main floor features elegant hardwood floors, a spacious eat-in kitchen w/ granite countertops, ample cabinetry,& modern stainless steel appliances. Enjoy seamless indoor-outdoor living w/ a walk-out to a charming back porch, ideal for relaxation and entertaining. The main floor also includes a well-appointed 4pc bathroom w/ a walk-in shower for your convenience. Descend to the fully finished basement, where you'll find a large family room complete w/ a cozy gas fireplace, second full kitchen, a versatile den, 4pc bathroom & bedroom. Additional highlights include a 3-car driveway,2.5-car garage & a fully fenced backyard featuring a shed & thriving vegetable garden. This home is ideally located close to schools, parks & major amenities, offering both comfort & convenience. A true hidden gem! (id:50787)
New Era Real Estate
5082 St. Lawrence Avenue
Niagara Falls (Downtown), Ontario
R2 Zoning in a prime location with a spacious lotthis rare find is bursting with potential! Perfectly situated within walking distance to schools, amenities, the GO station, Niagara Centre for the Arts, public transit, the library, the Falls, the casino, Clifton Hill, hotels, and more. Conveniently close to the highway, this sun-filled home boasts a large backyard, offering endless possibilities. A cherished home now waiting for its new owners. Don't miss this incredible opportunity! Freshly painted. Ready to Move-in. (id:50787)
Century 21 Red Star Realty Inc.
81 Grass Avenue
St. Catharines (Downtown), Ontario
Updated Legal Triplex in the heart of St. Catharines! This turnkey investment property is in a wonderful, quiet, and convenient neighbourhood - close to the highway, schools, parks, shopping, and downtown. It's only blocks away from the bus route to Fairview Mall-Go Bus - transportation to Hamilton, Burlington, and Toronto daily. Fully tenanted with A+ tenants, it is cash-flow positive! The Main Floor Unit is a spacious 2 bedroom, 1 bathroom apartment with lots of storage space, including a walk-in panty off the kitchen. The 2nd Floor Unit is even larger with 2 bedrooms, 1 bathroom, and open concept kitchen-dining-living area. The master bedroom has a bonus office or sitting area and walk in closet! The Basement Unit is a cozy 1 bedroom, 1 bathroom unit. The basement also consists of a shared laundry area - with coin laundry machines for extra income! Outside, there is a large driveway with parking for 5 cars. (id:50787)
Rock Star Real Estate Inc.
12529 Lakeshore Road
Wainfleet (Lakeshore), Ontario
Nestled along the sandy shores of Lake Erie, this gorgeous property on Willow Bay offers an idyllic waterfront living experience. The property boasts breathtaking views, sunsets and direct access to a sought-after sandy beach, with a gentle slope into the water, perfect for leisurely swims and little ones. This year round home features generously sized principal rooms, designed for both comfort and style. The entertainer's kitchen is a chefs dream, offering ample counter space. Whether hosting intimate gatherings or larger celebrations, the kitchens layout is perfect for any occasion. Adjacent to the kitchen, the sunroom provides a bright and airy space to relax, complete with easy access to a spacious deck. This deck is ideal for al fresco dining, morning coffees, or simply enjoying the serene views of the lake. Additionally, a second deck at the lakeside, offers even more outdoor living space. In 1998, the home was raised and a poured concrete basement installed. The property also includes a storage shed, ensuring you have plenty of room for all your outdoor equipment and seasonal items. With parking for up to six cars, this home can comfortably accommodate both residents and guests. In addition to the main house, the property features a delightful guest cottage, also known as the 'bunkie.' This cozy retreat is equipped with its own 3-piece bathroom and kitchen, providing your guests with privacy and convenience. Its an ideal space for your guests or extended family. (id:50787)
Royal LePage State Realty
252 1/2 Division Street
Port Colborne (Sugarloaf), Ontario
Lot still to be severed. Pre-consultation has been completed with the city and is ready to be severed. Lot comes with a paved driveway & double car garage. Current owner to supply the fence in backyard. (id:50787)
RE/MAX Escarpment Realty Inc.
5391 King Street
Lincoln (Beamsville), Ontario
Great opportunity for Investors! Take pride of Ownership of this Residential /Commercial Mixed Property**Big Corner Lot That Gives Good Exposure To Both Sides of Traffic. Close to Gta And Off The QEW. This Multi-use Zoning Property Currently Has A Restaurant And 3 Bed Unit living Attached. Other Zoned uses Are, Daycare, Large Animal vet Clinic, Nursery School, Convenience Store, Artisan Shop, Farm Produce Outlet And garden Centre, Etc or Adding House Or Built You Own New Dream Construction or Build a 6 Unit Commercial Residential Plaza for Investment. All Appliances 7 Equipment Are Includes "As Is" (id:50787)
Homelife Maple Leaf Realty Ltd.
81 Grass Avenue
St. Catharines (Downtown), Ontario
Updated Legal Triplex in the heart of St. Catharines! This turnkey investment property is in a wonderful, quiet, and convenient neighbourhood - close to the highway, schools, parks, shopping, and downtown. It's only blocks away from the bus route to Fairview Mall-Go Bus - transportation to Hamilton, Burlington, and Toronto daily. Fully tenanted with A+ tenants, it is cash-flow positive! The Main Floor Unit is a spacious 2 bedroom, 1 bathroom apartment with lots of storage space, including a walk-in panty off the kitchen. The 2nd Floor Unit is even larger with 2 bedrooms, 1 bathroom, and open concept kitchen-dining-living area. The master bedroom has a bonus office or sitting area and walk in closet! The Basement Unit is a cozy 1 bedroom, 1 bathroom unit. The basement also consists of a shared laundry area - with coin laundry machines for extra income! Outside, there is a large driveway with parking for 5 cars. (id:50787)
Rock Star Real Estate Inc.
11 - 7 Lakelawn Road
Grimsby (Grimsby Beach), Ontario
Stunning Upgraded 3 bedroom, 3 washroom Townhome In sought after Lakeside Community With Lake Views! Just A Stroll Away From Lake Ontario! Sun Filled With Lots Of Natural Light, 9 Ft Ceilings, Open Concept Kitchen With Granite Countertop. Large Master Bedroom With Lake View, 4 Pc Ensuite And Step Out To Balcony! (id:50787)
Royal LePage Credit Valley Real Estate
220 - 100 Brownleigh Avenue
Welland (Welland Downtown), Ontario
TENANT OPEN HOUSE THIS SUNDAY, MARCH 30TH 10AM- 11AM! Rarely offered clean & affordable 3 bedroom townhouse located in Wellands Rose Village community! The main floor features an abundance of space with a bright dining area and large living room. Upstairs await 3 generous sized bedrooms and an updated bathroom. Loads of space and storage in the unfinished basement! Located close to many amenities, shopping centres, highway access, and within a 10 minute drive to both Niagara College and Welland General Hospital! Rent includes snow removal, parking, lawn maintenance and water! (id:50787)
RE/MAX Escarpment Realty Inc.
124 Colver Street
West Lincoln (Smithville), Ontario
Welcome to this beautiful 2,703 square foot rustic farmhouse built in 1880. Situated on just over half an acre, this property offers one of the largest Smithville town lots on municipal services! An addition was constructed in 2015 to add a mudroom w/ heated floor, a 1.5 car heated garage & a bonus family room above the garage w/ a 3pc bathroom. This loft could function as an office or be converted into an in-law suite! The kitchen was renovated in a classic style w/ Martha Stewart cabinetry, quartz countertops, a kitchen island & pine board ceiling. Original wood plank flooring carries throughout the main home structure, w/ 12 baseboards & wood trim throughout. A grand dining room connects seamlessly to the living room & provides the perfect entertainment space. The main floor bathroom was renovated w/ a marble shower, vinyl flooring & quartz countertop. The primary bedroom boasts a vaulted ceiling w/ wood beams & ensuite privilege to a 4pc bathroom w/ an antique clawfoot tub/shower. The front staircase leads to 2 additional bedrooms & a storage closet w/ access to a large attic space for additional storage. This extra large rear yard includes two separate decks for enjoyment, as well as a hot tub & pergola covered in vines for a cool shaded area to sit in summer. The playground structure & 2 additional outbuildings provide ample storage for equipment & a workshop area w/ hydro. Updates include shingles (17), furnace/AC/HEPA filter (22), sump pump (22), eavestroughs/downspouts (23). (id:50787)
RE/MAX Escarpment Realty Inc.
3 Pyramid Place
St. Catharines (Glendale/glenridge), Ontario
The opportunity to build equity in an established, upscale neighbourhood doesnt arise that often. Make this home your own, injecting sweat equity into a solid home, confident in fantastic returns on your investment! Welcome to 3 Pyramid Place, a 1,335 sq ft raised bungalow on a quiet cul-de-sac in prestigious Glenridge, one of St. Catharines most sought-after neighbourhoods, known for its mature trees, excellent schools, and beautiful luxury homes. Just steps from Burgoyne Woods Park, this home sits on a pie-shaped lot with an in-ground pool, large patio area, and plenty of green space, perfect for families, entertaining, or simply relaxing in your own private backyard oasis. Step through the double-door entry into a spacious foyer with views straight to the rear patio through the sliding doors. Upstairs, the sunlit living room features updated windows (2015) that pour in natural light. The adjacent dining room leads into a generously sized eat-in kitchen, offering ample storage, prep space, and room to update to your dream layout. Down the hall, youll find three comfortable bedrooms, including a primary suite with ensuite privilege to an updated 4-piece bathroom. The finished lower level has its own walk-up entrance, ideal for extended family, guests, or creating a secondary suite. It features two additional bedrooms, a 2-piece bathroom, a separate shower near the rear door, and a cozy family room with a cozy gas fireplace. Whether you envision a private guest suite, in-law setup, or a future income-generating secondary unit, this level offers a fantastic starting point. Features include a concrete drive (6+ spaces), a 2-car garage w/brand new overhead door, and key updates such as roof (2011), siding/eaves/trim (2015), main floor windows (2015) and a high-eff furnace (2015). Located just minutes from Brock University, downtown St. Catharines, Pen Centre shopping, and highway access, this home offers the perfect mix of location, lifestyle, and long-term value. (id:50787)
Royal LePage NRC Realty
6367 Culp Street
Niagara Falls (Dorchester), Ontario
Charming and well-maintained 3-bedroom, 2-story detached house, 1.5-bath home in a sought-after, tree-lined neighborhood! It is within walking distance to schools, amenities, and direct bus routes to downtown and top tourist spots. Enjoy a spacious kitchen with a center island, a formal dining area, and a bright family/sunroom leading to a deep, fully fenced backyard. Recent updates include a refreshed 4-piece bath, newer windows, a fence (2016), and a well-kept roof (2018), Furnace/AC (2024), Newer Stove, Washer and Dryer. Laundry and 2nd washroom at the basement. The front porch and powered backyard shed add extra charm. Perfect for first-time buyers or investors! (id:50787)
RE/MAX West Realty Inc.
27 - 125 Livingston Avenue
Grimsby (Grimsby West), Ontario
WOW! This is the one! Welcome to unit 27 at 125 Livingston Avenue in the beautiful and ever popular town of Grimsby! this fabulous 2 storey town home, approximately 1053 square feet, offers 3 bedrooms, 2 full bathrooms, hardwood floors and much more, plus an unspoiled basement, this is a great complex, very affordable and well run, condo fees, ($ 400.97) include building insurance, water, parking, (exclusive spot #27 & visitor parking pass), exterior maintenance, this home has been converted to natural gas forced air furnace with central air conditioning, fairly open concept with a main floor family room and separate dining room, sliding patio door to an open patio, this home is in a great location, backing on to the sports fields, near amenities, shopping , restaurants, schools & parks, just a few minutes to downtown Grimsby and offers great highway access, please view the virtual tour, this is a truly wonderful home and is ready for you, so don't wait any longer! (id:50787)
Royal LePage State Realty
98 Lametti Drive
Pelham (Fonthill), Ontario
Welcome to this contemporary gem, perfectly blending sleek design with functional living! This Scandinavian style end-unit freehold townhome boasts modern finishes and a premium corner lot. Step inside to find an open-concept main floor with a full wall of oversized windows, flooding the living and dining areas with natural light. Remote-controlled blinds offer convenience and privacy at the touch of a button. The black and blonde wood cabinetry provides a striking contrast, complemented by black stainless steel appliances and quartz countertops. The spacious kitchen is a chef's dream, featuring an island with ample storage including a walk-in pantry and an open view of the living areas to keep you engaged with your guests. Cozy up by the sleek gas fireplace with a bold accent surround, adding a touch of sophistication to your living space. The second floor offers three generously sized bedrooms and three full bathrooms, including two ensuites for ultimate comfort and privacy. The principal suite is a true retreat, complete with a balcony and spa-like bath featuring a curbless shower, freestanding soaker tub with elegant tub filler, and frosted windows for added seclusion. An oversized laundry room with plenty of room for storage and workspace completes the upper level. The lower level is ready for your personal touch, with a rough-in for a future bathroom offering endless possibilities. Outside, the fully fenced corner lot provides both space and privacy for outdoor living. Dont miss the opportunity to own this modern masterpiece no condo fees, just stylish, carefree living! (id:50787)
RE/MAX Escarpment Realty Inc.
3180 Fourth Concession Road
Kingston (City North Of 401), Ontario
1 Acre Building Lot Ready to Go. 4 Minutes to the 401/Joyceville Rd., Driveway has Been Added Houses on Either Side of the Lot, Small Creek One the West Side of the Lot, All Correspondence with the Municipality Available. (id:50787)
RE/MAX Premier Inc.
607 - 2486 Old Bronte Road
Oakville (Wm Westmount), Ontario
Discover modern living in this beautifully renovated condo, perfectly situated just minutes from Oakville Trafalgar Hospital, Bronte GO Station, highways, the lake, shopping, and dining. Enjoy breathtaking, unobstructed views from your private balcony. This unit features contemporary white laminate flooring, elegant tiles, and a sleek, upgraded kitchen with high-end cabinetry, quartz countertops, and a chic ceramic backsplash. Stainless steel appliances and a ensuite laundry offer both style and convenience. Complete with one owned parking spot and a locker, this exceptional condo offers both comfort and practicality. Experience the best of Oakville living! (id:50787)
RE/MAX West Realty Inc.
607 - 2486 Old Bronte Road
Oakville (Wm Westmount), Ontario
Discover modern living in this beautifully renovated condo, perfectly situated just minutes from Oakville Trafalgar Hospital, Bronte GO Station, highways, the lake, shopping, and dining. Enjoy breathtaking, unobstructed views from your private balcony. This unit features contemporary white laminate flooring, elegant tiles, and a sleek, upgraded kitchen with high-end cabinetry, quartz countertops, and a chic ceramic backsplash. Stainless steel appliances and new ensuite laundry offer both style and convenience. Complete with one owned parking spot and a locker, this exceptional condo offers both comfort and practicality. Experience the best of Oakville living! (id:50787)
RE/MAX West Realty Inc.
2497 Wyatt Street
Oakville (Wo West), Ontario
Extremely Well-Maintained 4 level side split. Hardwood flrs, smooth ceilings thru-out, pot lights, 3 gas fireplaces, 3 bathrooms, heated floors in lower level bathroom, amazing open concept kitchen, 8' island with 2nd sink and wine cooler, w/o to prof. Landscaped patio, w/o from m br. to deck, Remote controlled blinds in living room. Ready to just move in. Shows amazing! Quiet Family-Friendly Street And Neighbourhood, Walking Distance To Bronte Village's Shops, Restaurants And The Lake! Quick And Easy Highway Access! Close to Go Station. (id:50787)
Royal LePage Signature Realty
22 Ontario Street
Milton (Om Old Milton), Ontario
A rarely offered fully fixtured Milton restaurant conversion is available for new ownership in the heart of Milton located at the bustling intersection at Ontario St & Main St. Steps from Milton's charming downtown in a plaza with ample parking for your dining guests. This 3200 square foot restaurant comes with everything you need to get your brand up and running. Wood burning pizza ovens, rational oven, exhaust hood, pylon signage, walk-in coolers, a grand entrance, large liquor license capacity of 140 and so much more. Please do not go direct or speak to staff. Your discretion is appreciated. **EXTRAS** * Net Rent = $9,742.42 * TMI = $2,965.08 * Gross Rent = $14,359.48 Including TMI & HST * Lease Expires April 2032 + 2 X 5 Year Renewal Options * 3200 Sq Ft * LLBO = 140 * Includes Two Sub-Tenants Which Must Be Assumed * (id:50787)
Royal LePage Real Estate Services Ltd.
3408 Vernon Powell Drive
Oakville (Go Glenorchy), Ontario
Last Opportunity to Buy a Brand New Detached House Being Built by Remington House in Popular East Preserve Community! Last Inventory House! Spacious Mulberry Model 2,483 Sq. Ft. with a den on the main floor. Make it your dream home and choose all your finishes and color at the design studio (kitchen cabinets, granite countertop, flooring, bathroom). The house is under construction, closing is expected in September 2025. 9' ceilings on main and second floor. Quality custom crafted kitchen cabinets. Extra height kitchen cabinets with decorative crown moulding. Fluorescent valance lighting in kitchen areas. Stained hardwood in living/dining, den and stained oak staircase with wrought iron pickets. Granite counters in the kitchen and master ensuite, quartz in other washroom. Laundry on the second floor. 200 amp electrical, 10 pot lights and much more. Excellent location close to Hwy 407, 403, Q.E.W., shopping, schools, restaurants nature trails. Wooden Walkout Deck from the main floor to the backyard is additional $25,000. (id:50787)
Intercity Realty Inc.
959 Cherry Court
Milton (Cb Cobban), Ontario
Newly built move-in Ready spacious & professionally finished 2 bedrooms & 1 washroom legal Basement with Side Entrance. Complete privacy, Sound proof, huge windows in each room, living & family. High end spacious kitchen with Pantry closet, Pot lights, S.S appliances, Separate Laundry & Laminate Flooring - all carpet free living. Close to all amenities, Milton Hospital, school, parks shopping plazas, and much more!! (id:50787)
Century 21 Green Realty Inc.
542 - 2501 Saw Whet Boulevard
Oakville (Ga Glen Abbey), Ontario
Saw Whet mid-rise 6 storey boutique condo in Oakville by Exceptional Builders CAIVAN, known for their attention to detail, sustainability and efficiency approach. This bright quiet sub-penthouse unit overlooks COURTYARD, approx 670sqft of living space with 9ft ceilings throughout, walkout to balcony, RARE 2 full bathrooms! Location with easy access to Highway 403, the QEW, minutes to Bronte Go station and a short drive to downtown Oakville. Building amenities include a 24-hour concierge, party room, games room, yoga room, co-working lounge, outdoor rooftop terrace, visitor parking, and the luxury of underground parking with a heated storage locker. **EXTRAS** Underground parking and storage locker included, window blinds to be installed by landlord (id:50787)
Sage Real Estate Limited
Unit 1 - 28 Florence Drive
Oakville (Co Central), Ontario
WOW, Soon as you step into, you will love it and want to live here! Brand New!!! Never lived! beautifully designed and fully remodeled Raised bungalow located On A Private Cul-De-Sac in the heart of trendy Kerr Village Within Easy Walking Distance To Restaurants, Oakville's Waterfront, Shopping & More! Built with finest workmanship, this home offers the perfect blend of elegance with convenience. As you step inside, you're greeted by hardwood flooring throughout surrounded by large windows. From here, you enter the open-concept bright and sunfilled living and dining area. Toward the back of the home, the morden gourmet kitchen features beautiful cabintry, quartz countertops and backsplash & stainless steel appliances,overlooking private backyard. The home also includes three generously sized bedrooms, a sleek, four-piece bathroom , and in-suite laundry set. From master bedroom, step out to the sunfilled deck leads to the private backyard. The property also features a garage for two cars, plus a driveway that accommodates up to four vehicles. Enjoy front and back yard with privacy. (id:50787)
Master's Trust Realty Inc.




