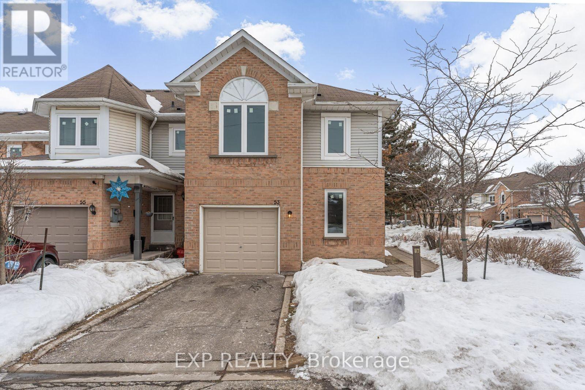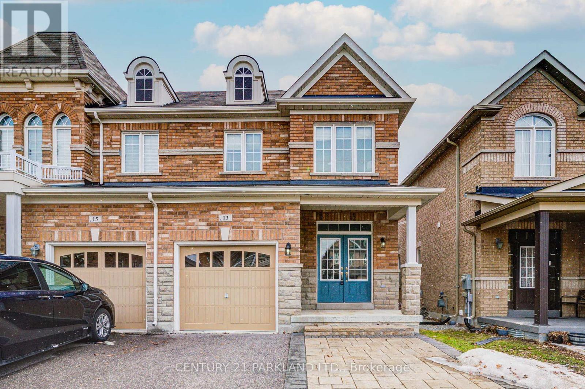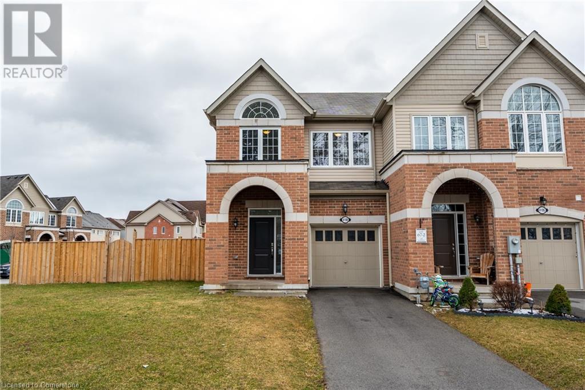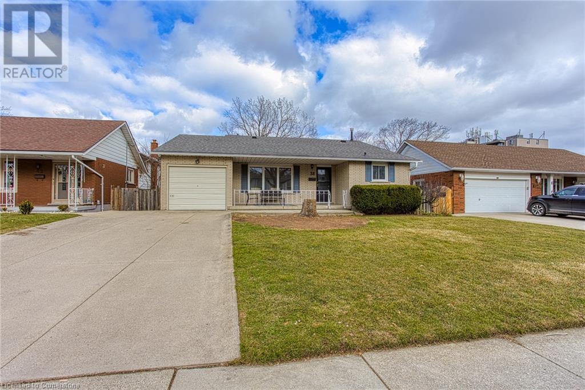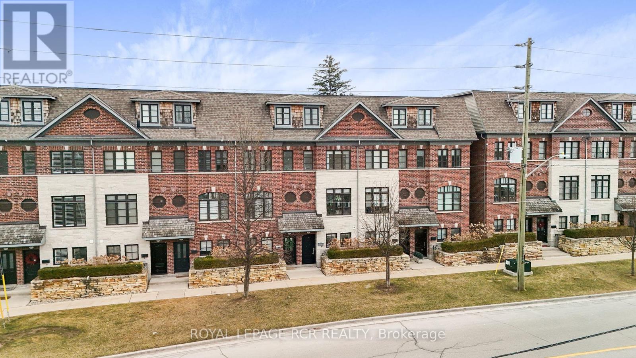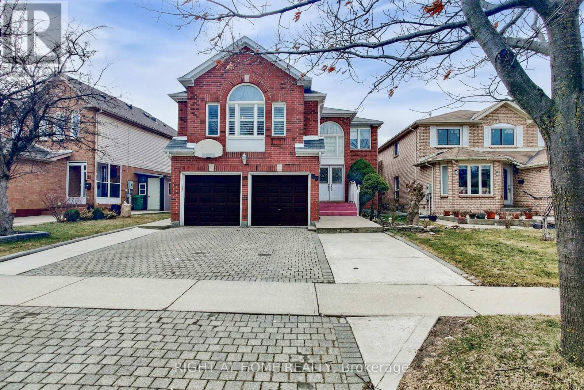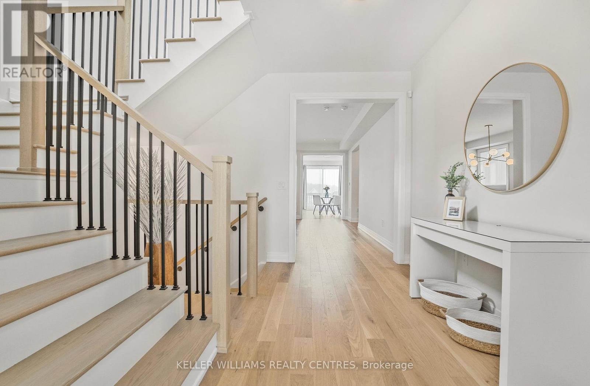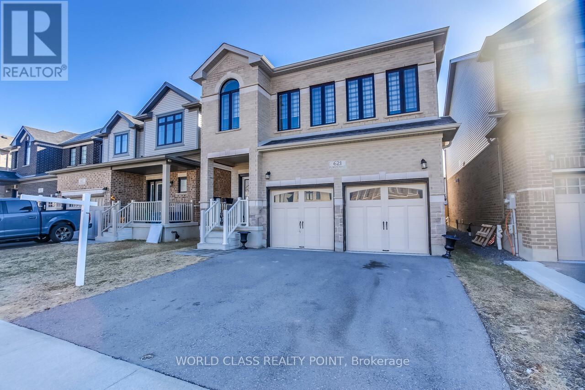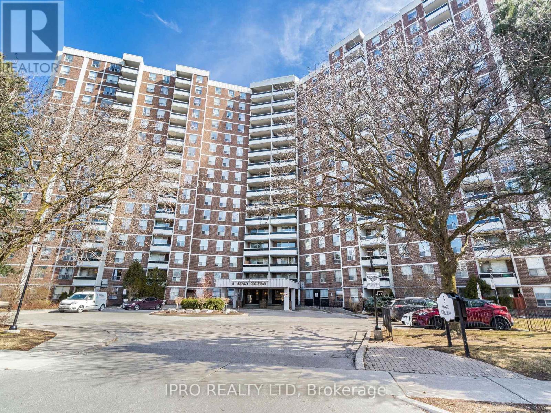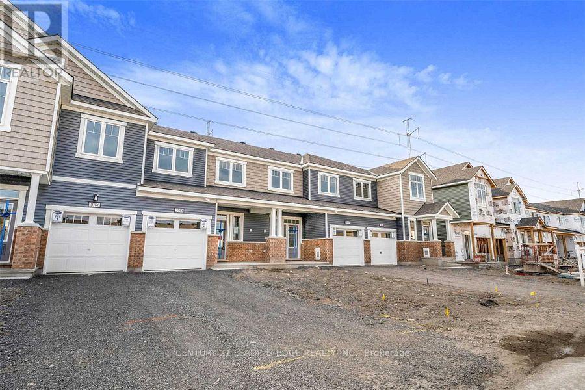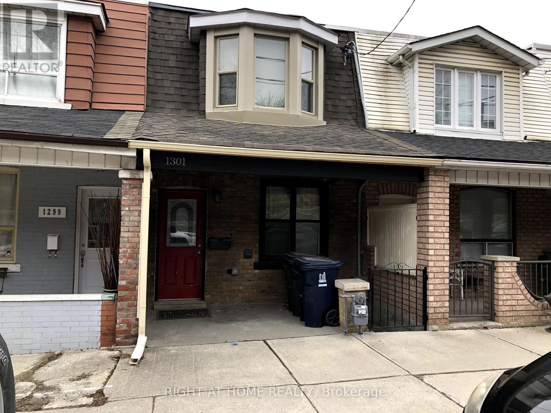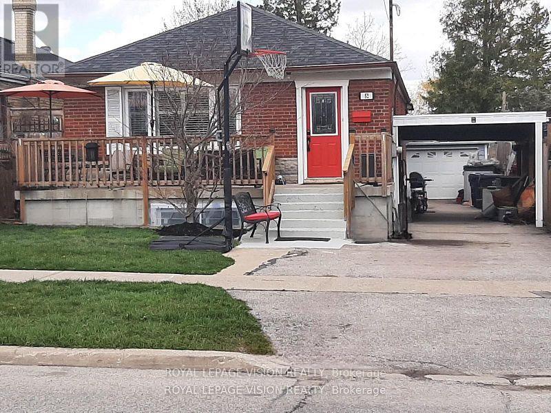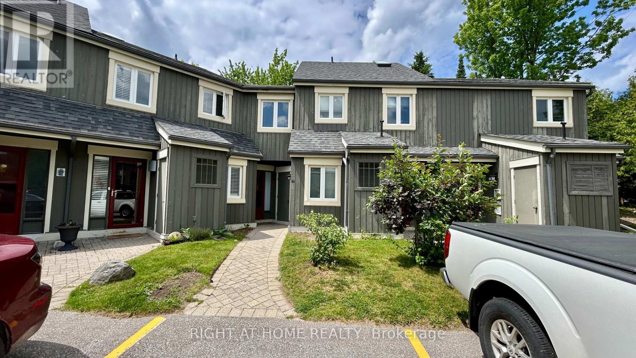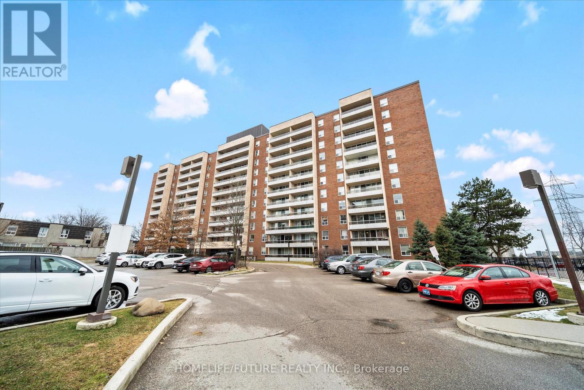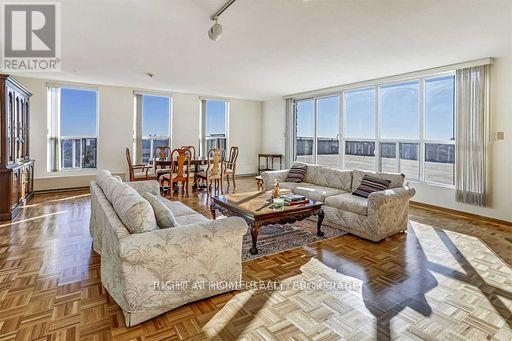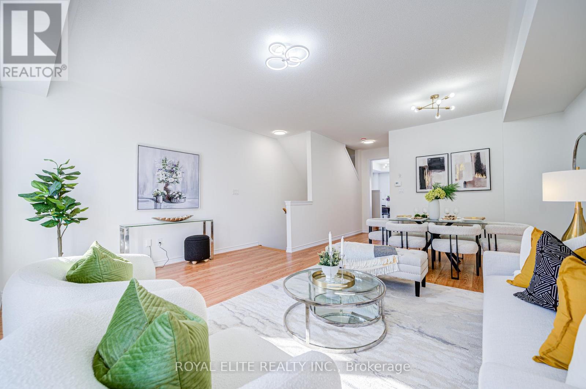53 Wickstead Court
Brampton (Sandringham-Wellington), Ontario
Welcome to 53 Wickstead Court! Nestled in a family-friendly neighbourhood in North Brampton, this beautiful end-unit townhouse offers over 1,400 sq. ft. of above-ground living space in a highly sought-after area in addition to having low condo fees! Just minutes from Bramalea City Centre, Brampton Civic Hospital, Heart Lake Conservation Park, Professors Lake, and a variety of shops and restaurants, this home blends convenience with comfort. Inside, youll find hardwood floors, 3 bedrooms, a primary bedroom with an ensuite, and a generously sized second-level bathroom. The basement offers versatility, perfect for a home office, fourth bedroom, or recreation spacewhatever suits your lifestyle. You also have a semi-private backyard that provides easy access to the playground and enough space to enjoy during the warmer months. Recent upgrades include brand-new stainless steel appliances (2024), windows (2024), bathroom reno (2024), new furnace (2024), and new toilets (2024). The end-unit layout allows for an abundance of natural light, creating a bright and inviting atmosphere. This home is truly a must-see and move-in ready for you to enjoy! Dont miss your chance to make this house your home! (id:50787)
Exp Realty
1010 - 55 Lindcrest Manor
Markham (Cornell), Ontario
Modern 6-Year New 3 Bedroom+Den, 3 Bath Townhome in Desirable Cornell Markham with Rooftop Terrace Great for Entertaining! Den Can be Used as Home Office or Extra Bedroom! Beautiful Upgraded Kitchen With Quartz Countertop & Backsplash ('21) with Stainless Steel Appliances, Open Concept Layout, Large Windows for Natural Light, Fireplace With Stone Frame & Quartz Countertop ('21), Upgraded Bathrooms with Quartz Counter & Newer Toilet Seats ('21), New Blinds on Main Floor ('21), Oak Stairs with Iron Pickets, Pot Lights, Newer Smart LG Washer & Dryer, Freshly Painted and More! Close To Hwy 407/Hwy7, Schools, Parks, Public Transit, Hospital, Community Centre, Go Transit, Markville Mall & More! Maintenance Fee includes High Speed Bell Internet. See Virtual Tour & 3D Matterport! (id:50787)
Royal LePage Signature Realty
55 Thornbury Circle
Vaughan (Crestwood-Springfarm-Yorkhill), Ontario
Welcome to 55 Thornbury Circle, a beautifully renovated home in the highly sought-after Thornhill community. Over $100,000 spent in upgrades in 2025, making this 3-bedroom, 4-bathroom home move-in ready! Step inside to an inviting open-concept layout with sleek laminate floors throughout and brand-new LED pot lights. The spacious living area with LED wall sconces seamlessly extends to a fully fenced backyard with mature trees, perfect for outdoor entertaining. The elegant and separate dining room boasts wall sconces and a frosted leaded glass bow window while the modern eat-in kitchen showcases stainless steel & black appliances, side-by-side sinks, custom cabinets with under-mount lighting, a pantry, and crown moulding. A second walkout leads to the deck. A beautiful 4' x 4' skylight floods both the main floor and second floor space with natural light. The primary suite offers a 4-piece ensuite including a jacuzzi tub & built-in heated towel rack and mirrored closets with a serene view of the front yard. The large basement is ideal for relaxation and entertainment, featuring a recreational room with a cozy wood-burning fireplace, a 3-piece bath, a kitchenette area with double stainless steel sinks (can be used as a pesach kitchen) and a custom mirrored wall. Conveniently located steps to synagogues, and The Promenade Mall, minutes from Centrepoint Mall, major grocery stores, and highways 407/7/400, this home offers both luxury and accessibility. **EXTRAS** Exterior & Security: Fully enclosed front vestibule (freshly painted white), Custom exterior landscaping with interlocking walkway & flood lighting. (id:50787)
Sutton Group-Admiral Realty Inc.
13 Turnhouse Crescent
Markham (Box Grove), Ontario
Stunning 3 Bedrooms 3 Bathrooms Semi Detached Home In A Well Sought After Neighbourhood. Tastefully Renovated, hardwood Flooring On The Main, Gas Fireplace, Island Eat-In Kitchen With Breakfast Bar, Stainless Steel Fridge, Stove, Dishwasher, Backsplash, Granite Countertop, Large Master Bedroom With His/Her Closet, 4Pc En-Suite, Stone Landscaped Backyard, Professionally Painted, Extended Driveway Enough For 3 Car Parking Outside, Direct Access To Garage & More. (id:50787)
Century 21 Parkland Ltd.
155 Dawes Road
Toronto (Danforth Village-East York), Ontario
Nestled Steps From The Serene Taylor Creek Park, This Immaculate Red Brick 2 Storey Home Offers The Perfect Blend Of Modern Upgrades Ad Timeless Charm. Situated On A Wide 28 X 100 Ft Lot, It Boasts 3 Parking Spaces, A Detached Garage, And A Separate Entrance 3-Bedroom Basement Suite - Ideal For Income Potential Or In-Law Living. The Open Concept Main Floor Features A Spacious Living Area With A Charming Brick Fireplace, Overlooking A Large Front Porch. The Fully Renovated Chef's Kitchen Shines With A Centre Island Gas Stovetop, Stainless Steel Appliances, And Walkout Access To A Fully Fenced Backyard Oasis - Perfect For Entertaining Friends And Family. Enjoy The Convenience Of Main Floor Full Washroom And A New Washer/Dryer. Upstairs, The Second Floor Offers 3 Generous Bedrooms, Including A Primary Bedroom With A Double Closet, Plus A Beautifully Updated 4-Piece Bathroom With A Double Sink. The Finished Basement Serves As A Fantastic Income Suite Or In-Law Apartment, Complete With 3 Bedroom, A 4-Piec Bath, Full Kitchen, And Its Own Ensuite Washer/Dryer. Located In An Excellent School District, Just A Short Walk To Victoria Park Subway, Main St. Go Station, And Close To A Variety Of Grocery Stores, Restaurants, And Shops. The Living And Dining Rooms Were Converted To 3 Bedrooms And Currently Tenanted But Can Be Put Back By Seller Upon Request After A Deal Is Firmed. (id:50787)
Homelife/future Realty Inc.
4108 Fracchioni Drive
Beamsville, Ontario
Welcome to 4108 Fracchioni Drive in Beautiful Beamsville! This stunning 2-storey freehold townhome offers 1,604 sq ft of beautifully finished above grade living space, situated on an expansive 5100+ sq. ft. premium corner lot with a fully fenced backyard that offers more outdoor space than many detached homes. From the moment you walk in, you'll appreciate the abundance of natural light that pours through oversized and additional windows, giving every room a bright and airy feel. The heart of the home is the bright white eat-in kitchen, complete with a large kitchen island—perfect for casual dining, entertaining guests, or extra prep space. Brand-new stainless steel appliances (2025) elevate the space, while the open-concept layout flows seamlessly into the main living and dining areas. Freshly repainted in 2025, the home showcases elegant hardwood doors throughout and spray foam insulation for enhanced comfort and energy efficiency. Upstairs, you’ll find spacious bedrooms including an oversized primary retreat featuring a luxurious 5-piece ensuite with dual sinks and a sleek glass-enclosed shower. Another full bathroom with dual sinks and the convenience of bedroom-level laundry complete the upper floor. The fully finished basement adds even more living space, along with a full bathroom—offering the flexibility for a rec-room, home gym, office, or guest suite. With a total of 3.5 bathrooms throughout the home, there's plenty of space and comfort for the whole family. An attached garage with inside entry and a 200-amp hydro service make this home as practical as it is beautiful. Located in a quiet, family-friendly neighbourhood close to parks, schools, local wineries, and just minutes to the QEW, this home is the perfect blend of style, space, and convenience. Don’t miss your chance to make this exceptional Beamsville property your next home! (id:50787)
RE/MAX Escarpment Golfi Realty Inc.
38 Country Club Drive
Hamilton, Ontario
Welcome to 35 Country Club Drive, a beautifully maintained home in a serene Hamilton setting. This immaculate property offers a rare combination of privacy and convenience, with a stunning backyard that backs onto a lush forest, creating a peaceful retreat right outside your door. The expansive, fully fenced yard provides ample space for outdoor activities, while the covered patio offers the perfect spot to relax and enjoy the natural surroundings. A separate shed adds extra storage or workspace, enhancing the functionality of the outdoor space. Inside, the home is fresh and inviting with newly painted walls and an airy kitchen that makes meal prep a joy. The main level features a spacious layout, offering the flexibility of a large living area or dining room, perfect for entertaining or everyday family life. Upstairs, you’ll find three well-sized bedrooms and a full bath, each designed for comfort and relaxation. The lower level is a bright and open space that can serve as a cozy living area or recreation room, with the added bonus of an office nook for those working from home. An unfinished basement awaits your personal vision, offering limitless possibilities for storage, a home gym, or additional living space. With its prime location, thoughtfully designed interior, and breathtaking outdoor setting, this home is a rare gem that perfectly balances nature and modern living. Don’t miss your chance to make 35 Country Club Drive your own private oasis. (id:50787)
RE/MAX Escarpment Realty Inc.
129 Fingland Crescent
Waterdown, Ontario
Impeccably maintained and updated four bedroom Aspen Ridge “The Hopkins” model offers over 2,700 square feet and 100k+ in upgrades! Fabulous street in family-friendly Waterdown, just a short walk to schools and YMCA. Welcoming first impression with beautiful landscaping, stone front steps and pathway to the backyard. Carpet-free home with upgraded tiles and red oak engineered hardwood throughout. Thoughtfully designed kitchen offers high-end stainless steel appliances, center island, sparkling light fixtures, under-cabinet lighting, granite countertops, timeless herringbone backsplash, extended kitchen pantry, pot drawers and soft-close cabinetry. Spacious great room with tray ceiling and gas fireplace and oversized dining room offer lots of room for entertaining. Notice the mudroom and inside entry to double garage. Hardwood and wrought iron staircase to upper level. Enormous primary bedroom with oversized walk-in closet and built-in organizer. Tranquil ensuite with enlarged frameless glass shower, soaker tub and double sinks. There are three more bedrooms on the upper level (one bedroom with private ensuite), main bathroom and laundry room. Notice the fourth bedroom has been opened up to create a “loft” space and features a closet plus a walk out to an enclosed balcony. Unfinished basement (with 3-piece rough-in) offers approximately 1,200 square feet of bonus space to make your own. Fully fenced backyard with professionally installed stone patio. Don’t overlook the HunterDouglas Silhouettes window coverings, California shutters, 8’ exterior patio doors with retractable screen door and built-in Paradigm in-ceiling speakers in kitchen and dining room!! You don’t want to miss out on this home! (id:50787)
RE/MAX Escarpment Realty Inc.
8343 Kipling Avenue
Vaughan (West Woodbridge), Ontario
Experience upscale living in this beautiful 3-bedroom, 3-bathroom plus den condo townhome, perfectly situated just minutes from vibrant Downtown Woodbridge. This home offers a seamless blend of style, space, and modern updates, creating an inviting and comfortable atmosphere. Open-concept living space with 9' ceilings, large windows & plenty of natural light. The kitchen features granite counters and backsplash, a center island, stainless steel appliances, a pantry, and a walk-out to a large, 170 square foot private terrace, ideal for Summer barbecues. The spacious dining area features crown molding, hardwood floors, custom built-in cabinets & bench. Large living space with hardwood includes gas fireplace & custom shelves. Retreat to the massive primary bedroom, a true sanctuary with a walk-out to a private balcony, a large walk-in closet, and a luxurious 5-piece ensuite bathroom complete with a soaker tub, glass shower, and double sink. Large secondary bedrooms with full bath and full-size laundry room. Ground level features versatile office space (which could function as a 4th bedroom) with 2pc bath, heated floor & walk-out to spacious 2 car garage. Updates Include: Front Door '20, Garage Door & Frame Refurbish '24, Washer/Dryer '19, Fridge '20, Dishwasher, Microwave, Stove in '22, Terrace Decking '20, Sun Awning on Terrace '22, New Flooring in all Bedrooms '23. Book your showing today! (id:50787)
Royal LePage Rcr Realty
45 Bayel Crescent
Richmond Hill (Devonsleigh), Ontario
Beautifully Renovated Home, With Major Upgrades Throughout The Property (2025). New Hardwood Floors Throughout Main And Upper floor, Freshly Painted, New Stairs, Modern Kitchen With Granite Kitchen Counter And Tiled Backsplash, Brand New Appliances, Second Floor Laundry, Spacious Rooms And New Zebra Blind Window Coverings. Finished Basement Includes Separate Entrance, Additional Bedroom And Three Piece Bathroom along with a Living Room With Kitchenette Space. Exterior Includes Interlocking Driveway and Backyard Patio. Safe & Friendly Neighborhood With a Short Walk to Park, Bayview/Elgin Mills Intersection For Public Transit And Plaza (RBC, Shoppers, Tim Hortons, Restaurants). Minutes To Richmond Hill Go Train/Costco/Hwy 404/Library. Top Ranking Redstone Ps & Richmond Green Ss. Furnace (2020), A/C (2022). (id:50787)
Right At Home Realty
23 Duggan Drive
Brampton (Fletcher's West), Ontario
Your next family home can accommodate a large family with its 4200 square feet of living space (2926 sq ft main floor and upstairs and 1281 sq ft basement). Property has 4+2 bedrooms, 4 bathrooms, 2 kitchens, 2 fireplaces and a private separate entrance to the basement. Backyard is fully fenced for privacy and a large shed for storage. Centrally located in a family friendly area with all major amenities. Step into the grand foyer with a soaring ceiling, fantastic layout for shared family time or private gatherings in a separate great room, family or living room. Casual meals in the breakfast area or formal in your private dining room. Carpet-free with laminate flooring throughout. The oversized primary suite offers a large walk-in closet and a 4-piece ensuite. Three additional large bedrooms and a 3-piece main bath complete the upper floor. The fully finished basement provides a kitchen with an eating area, living room, two bedrooms, along with a 3-piece bathroom. (id:50787)
Right At Home Realty
74 Attridge Drive
Aurora (Aurora Village), Ontario
Welcome to 74 Attridge Drive in Aurora. A newly renovated 4-bed, 4-bath, all-brick detached home in one of the towns most sought-after family-friendly neighbourhoods! This turnkey home is designed for modern living with luxurious finishes, smart home upgrades, and a backyard oasis. Step inside to gleaming hardwood floors, pot lights, and abundant natural light. The open-concept living and dining areas flow seamlessly into a modern kitchen with brand-new appliances, a breakfast nook, and a walkout to the deck perfect for family gatherings! A separate family room with a cozy fireplace provides a warm retreat. Upstairs, the primary suite features oversized windows, a walk-in closet, and a spa-like ensuite with heated floors. Three additional spacious bedrooms offer ample closet space, and all bathrooms have been fully renovated with sleek, modern finishes. The finished lower level extends your living space with a versatile den, an additional bathroom, and plenty of storage perfect for a home office, guest suite, or playroom. This home includes a brand-new furnace (2024), solar panels that generate monthly income, and an owned hot water tank. Situated on a quiet cul-de-sac, this move-in-ready home is ideally located near top-rated schools, parks, shopping, and transit. Walking distance to St. Andrews College & St. Annes School. Walking distance to Aurora GO Station, Yonge Street, public transit, grocers, and top rated restaurants. Easy access to parks & trails. (id:50787)
Exp Realty
292 Horsham Avenue
Toronto (Willowdale West), Ontario
Don't miss your chance to own this remarkable detached home on a generous 55-foot-wide lot! Ideally located in the sought-after Willowdale area, a separate entrance leads to a bright and beautifully finished basement. Large windows bathe the space in natural light, creating a cozy and welcoming ambiance. Delight in peaceful views of the privately fenced backyard-your own little garden paradise in the city! This exceptional property is perfect for families, savvy investors, and ambitious builders. Make comfort and style your new reality in this Gem! (id:50787)
RE/MAX West Realty Inc.
2009 - 33 Charles Street E
Toronto (Church-Yonge Corridor), Ontario
Sophisticated urban living awaits at the sought-after Casa Condos offers a bright and spacious open-concept layout with floor-to-ceiling windows, filling the space with natural light. The modern kitchen features sleek cabinetry, quartz countertops, and stainless steel appliances, perfect for cooking and entertaining. Both bedrooms are generously sized with ample closet space. Step out onto the private balcony and take in breathtaking city views. Residents enjoy top-tier amenities, including a rooftop pool, gym, party room, and 24-hour concierge. Located steps from Yonge & Bloor, Yorkville, transit, shopping, dining, and entertainment, this condo is perfect for professionals or couples seeking the best of downtown living! (id:50787)
Royal LePage Signature Realty
38 Wraggs Road
Bradford West Gwillimbury (Bond Head), Ontario
This stunning, bright luxury residence offers an exquisite living space tailored for modern living, situated on a premium lot with a walkout. Designed to impress, the home features an exceptional layout with oversized windows that flood the interior with natural light and offer breathtaking sun exposure views. Meticulously upgraded throughout, this home showcases premium hardwood flooring, oversized tiles, smooth ceilings with refined detailing, high-end cabinetry, upgraded countertops and sinks, elegant staircase, trim, doors, and hardware. The gourmet kitchen is equipped with quartz countertops, backsplash, pot lights, and a gas stove, while the living area boasts a stylish gas fireplace and a convenient BBQ hookup. Main floor office and upgraded primary ensuite with large glass shower and soaker tub. The 9-ft premium basement includes upgraded windows and a spacious cellar, adding both functionality and value. Nestled in the master-planned community of Bond Head, this home is just five minutes from Hwy 400 and a short drive to downtown Bradford, where all essential amenities await. Enjoy great golfing at The Club at Bond Head, just minutes away, or take in the beauty of nearby parks within walking distance. A perfect blend of luxury, convenience, and lifestyle this home is a must-see! (id:50787)
Keller Williams Realty Centres
15 Haskell Crescent
Aurora (Aurora Highlands), Ontario
Fabulous 3+1 Bed rooms PLUS 1 OFFICE Bungalow, More than 2500 sf Living area, EXTRA! with 2 Bedrooms Legal Basement in the Highlands Community in Aurora.3 brand new Full bath rooms ,2 on main floor and one at lower level.3Bedrooms on main floor, one with attach bath room one is common and 2 bed rooms at lower level new construction with a great standing shower wash room, having living area with bar desk for guest entertaining, Furnace room has no access to basement unit .Fully indepedent 2 bed rooms legal basement ,separate entrance, separate laundry with great living area.Great apportunity to live wth extended family do work from home in seperate room and legally earn potential income 2000-2500 estimated rental market . Accessible Home W/ Wheelchair Lift, Sun-Filled Eat-In Kitchen & W/O To New Deck, Cozy Family Rm W/beautiful Electric Fireplace, Grand Primary Bdrm W/ 3pc Ensuite & W/I Closet, Large Backyard W/ Sunny South Exposure. Enjoy Summers On Your Deck Surrounded By Your Private Treed Backyard & Gardens. Close To Amenities, Top Rated Catholic & Public Elementary Schools, Case Woodlot Walking Trails, & Public Transit (id:50787)
Right At Home Realty
381 Herkimer Street
Hamilton, Ontario
This two-story residence with two bedrooms is ideal for a family that's expanding. Spacious master bedroom, Fenced yard, the wiring and electrical panel have been updated. It's located in the sought-after Kirkendall neighbourhood, in a prime location in Hamilton. It's just a short walk from popular shops, restaurants, and other conveniences on trendy Locke Street. Don’t miss out! (id:50787)
RE/MAX Escarpment Golfi Realty Inc.
696 Jasmine Crescent
Oshawa (Centennial), Ontario
Nestled in a serene and sought-after neighborhood on a large lot, this stunning home is brimming with exceptional features! Recently updated, it boasts fresh paint, a modern kitchen outfitted with sleek stainless steel appliances and elegant quartz countertops. Generously sized bedrooms. The inviting family room flows seamlessly out to a beautifully appointed deck, ideal for entertaining friends and family. The bright three-bedroom Basement offers its own walkout to a private patio, perfect for relaxation and enjoyment. Both the kitchen and bathroom have been newly renovated. (id:50787)
RE/MAX Hallmark Realty Ltd.
621 Florencedale Crescent W
Kitchener, Ontario
Welcome to this beautiful 4-bedroom detached home. This home is fully Upgraded $300K Spent With Builder On Upgrades, Model Khalo-D Of Fusion Home With Builder Finished Basement, features hardwood floors on the main and upper level, a solid oak staircase with wrought iron spindles, Huge island in the kitchen, countertop matching back splash, stainless steel appliances, The spacious primary bedroom boasts a luxurious ensuite with a Freestanding tub and a generous walk-in closet, 9" Celling Height In Basement, the huge basement offers endless possibilities, which can we used as an in law suite or rental unit, Insulated Garage, Fully Fenced Yard (id:50787)
World Class Realty Point
205 - 5 Shady Golfway
Toronto (Flemingdon Park), Ontario
Bright & Spacious 2-Bedroom Condo + Den - Move-In Ready! Welcome to this beautifully designed and inviting 2-bedroom condo with a versatile den! Featuring a bright and open layout, this carpet-free home has been freshly painted, offering a modern and cozy atmosphere. Enjoy the convenience of ensuite laundry with plumbing ready for connection (currently used as a storage room). This condo is perfect for those seeking comfort, style, and functionality in a prime location. Don't miss this fantastic opportunity-schedule a viewing today! (id:50787)
Ipro Realty Ltd
5 Woodbine Place
Oshawa (Windfields), Ontario
Welcome to 5 Woodbine Place! This beautifully renovated home boasts high-end finishes and a spacious, open layout perfect for modern living. With 4 generous bedrooms and 3 stylish bathrooms, this home combines comfort and elegance. Enjoy brand-new, top-quality appliances and the convenience of main-floor laundry. The bright, open-concept breakfast area opens to the yard, and the cozy family room featuring a gas fireplace and hardwood floors throughout connects seamlessly to a large, functional kitchen. The master suite offers a spacious walk-in closet and a luxurious 4-piece ensuite. Large windows throughout fill every corner of this inviting home with natural light. Ideally located in the desirable Windfields Farm neighborhood, this property is steps from schools, parks, and shopping in North Oshawa, with quick access to Highways 401 and 407. Close to all amenities, including Costco, Home Depot, major grocery stores, and college, this home is perfect for families and commuters alike. (id:50787)
Century 21 Leading Edge Realty Inc.
3408 - 77 Harbour Square
Toronto (Waterfront Communities), Ontario
https://youtu.be/UJf4STu8Qycsi=WBdkPVWEkMUeMmZM. Prepare to be captivated by this extraordinary redesigned suite , a masterfully renovated marvel that stands as a testament to unmatched craftsmanship and unique design. Exceptionally and Conveniently located, this Suite offers approximately 1,900 sq. ft of pure luxury, Coast-feeling experience complemented by a breathtaking view of both Central Island and CN Tower that redefines elegance, style and of course calmness! As you step inside, be greeted by pure vibe of comfort and coziness , with the floor reaching 9 feet!. The interior is adorned with exquisite details, including custom Cabinets, walnut walls, walnut hardwood, Italian tiles flooring, magical ambiance and such more which adds an extra layer of sophistication! Working from home? Enjoy the spacious view of the Lake and Central Island along the airplanes landing in the Billy Bishop Airport! The master bedroom is an absolute comforting , calming and highly convenient room to be in! A walk-in closet in the master bedroom and Laundry room inside offers you an extreme convenience. In order to leave all daily stresses behind, You just need to enjoy the steam Sauna in the masters bathroom to be released and relax from commotion outside! The chef-inspired kitchen is a culinary masterpiece, equipped with quality cabinets, high-end appliances, and granite countertops. Natural light floods the space through Nine large window walls illuminating the heart of the home.Step into your private paradise with a resort-style balconies with star-like floor lighting helping you to rich the maximum amount of calming and pleasant! If you are tired of driving in downtown, no worries, there is a free shuttle available to Eaten Centre, Dundas subway every 30 min! This unit is not just a residence; it's a lifestyle, an experience, and a testament to unparalleled luxury. There are so much more to see!Welcome to your dream home! (id:50787)
Right At Home Realty
478 Rupert Avenue
Whitchurch-Stouffville (Stouffville), Ontario
Location! Location!! Location!!! Opportunity Knocks On This 4 Bedroom, 2 Car Garage, Spacious Family Home On a Huge 60 x 124 Ft Lot In The Heart Of Stouffville! Incredible Value Presents Itself On High Demand Rupert Ave, Nestled Amongst Many Custom Homes! Bright, Open Concept, Functional & Practical Floorplan! This Is A Prime Opportunity For First Time Buyers, Savvy Investors Or Contractors/Builders Alike. Add Your Personal Touch, Renovate To Suit, Or Envision A Custom Build - The Options Are Endless! Newer Renovated Kitchen W/ S/S Appliances & Quartz Counters! Large Private Driveway W/Parking For Up To 6 Cars! Prime West Stouffville Location W/Convenient Access To Parks, Schools, Shopping, GO, 404 & Local Amenities Incl., Charming Boutique Shops, Cafes & Restaurants On Main Street! A Golden Opportunity For The Most Discerning Buyer! See Floorplans Attached. (id:50787)
Sutton Group-Admiral Realty Inc.
2088 Winsome Terrace
Ottawa, Ontario
PRIME LOCATION! This beautiful 2-storey townhome with 9-foot ceilings on the main floor features 3 bedrooms and 3 bathrooms in the highly sought-after Jardin Crossing neighbourhood. The main level boasts a spacious foyer, a powder room, inside access to a single-car garage, Laminated flooring, open-concept living and dining areas, and a spacious, upgraded kitchen with a pantry. The kitchen includes a large island, extended cabinetry, a quartz countertop. The second floor comprises a primary bedroom with an ensuite bathroom and a walk-in closet, two additional generously sized bedrooms, a main full bathroom, and a convenient laundry room with a washer and dryer. This location is close to highway access, a future LRT station, shopping, parks, transit, and all amenities. Flooring: Hardwood, Flooring: Carpet Wall To Wall **EXTRAS** Stove, Dryer, Washer, Refrigerator, Dishwasher, Hood Fan (id:50787)
Century 21 Leading Edge Realty Inc.
1301 Davenport Road
Toronto (Dovercourt-Wallace Emerson-Junction), Ontario
Must See Income-Producing Townhouse at 1301 Davenport Rd! Unveil this gem 2-storey plus basement row house in vibrant Dovercourt-Wallace Emerson-Junction, a haven for first-time buyers seeking revenue and style. Meticulously maintained and renovated in 2017, this 3-bedroom, 3-bathroom gem offers exceptional income potential with three self-contained units via a separate basement entrance perfect for easing mortgage costs. It is set up for instant move-in and income generation. Superbly located near trendy Geary Ave, Bloor St shops, Dufferin Station, and the new Galleria condo development in a multicultural hub. Seize this profit-smart treasure ideal for new buyers starting out! (id:50787)
Right At Home Realty
52 Ellendale Drive
Toronto (Dorset Park), Ontario
Urban convenience with suburban charm nestled in the desirable community of Dorset park & sits on a large lot backing onto quiet greenspace. Cozy, maintained 3 + 6 bedroom bungalow, great investment potential. ( New 24 x 10ft Concrete porch, New basement addition appx 240 sqft 1 bedroom, roughed in bathroom and kitchenette.)Basement has separate entrance, 6 bedrooms, rec room, 2 bathrooms. Updated main bath with Spa like shower system & rain shower head, Jacuzzi tub, Double sinks, Hands free faucets, Granite counter, Marble tile tub surround, Skylight with open function, Heated floors, Built-in towel warmer, Built-in Laundry basket, Smoked glass barn door, B/I ceiling speakers, LED lights, Aluminum backsplash. Kitchen is open concept with double skylight and convenient oversized Centre island with Quartz countertop. *** Student tenants Very nice and clean always pay on time, can stay or leave no problem. Rent: $2445. (id:50787)
Royal LePage Vision Realty
83 - 38 Dawson Drive
Collingwood, Ontario
~ ALL INCLUSIVE, FULLY FURNISHED condo townhouse in Collingwood's Escarpment community! ~ SEASONAL, 6 MONTH+ lease w/annual term possible. Completely renovated in late 2021, this fully furnished townhouse style condo is located near Living Water Resort (formerly Cranberry Resort) and just a short drive to Blue Mountain and downtown Collingwood. Decorated with a fresh and lively flair, you will appreciate the open concept main level that includes a spacious kitchen with quartz countertop and stainless steel appliances, living room with gas fireplace, and dining area with views of private green space and access to terrace. Upstairs, the primary bedroom is very spacious, bright, and complete with a 4-piece ensuite, walk-in closet and access to deck; two more bedrooms and a second 3-piece bathroom offer ample space for the kids (and a friend or two when visiting). Rental includes forced air gas heat and central A/C, hydro, water, high speed Internet, cable TV, and (1) assigned parking spot. All outdoor maintenance is taken care for you. Storage locker located next to front door. *** MINIMUM 6 month term but an ANNUAL LEASE option will also be considered. *** (id:50787)
Right At Home Realty
712 - 25 Four Winds Drive
Toronto (York University Heights), Ontario
Welcome To This Beautiful 2-Bedroom Condo That Offers The Perfect Blend Of Comfort And Convenience, The Building Is Nestled In Highly Desirable Community That Is Steps To Finch-West Subway And A Short Walk To York University Campus And Other Amenities, Schools, Library, Shopping And Places Of Worship. The Residents Of This Clean, Bright And Spacious Unit Has Access To A Swimming Pool, Gym, Basketball Court And Squash Court. Minutes' Drive To Hwy 400/407 Or Hwy 401. The Suite Has Exclusive Use To One Underground Parking Spot And Locker. Great Amenities: Membership To Rec Facilities Included In. Walk To Ttc Subway (Apx 5 Min Walk), York University, Schools, Wal-Mart, Shopping And Many Other Amenities. *Maintenance fee includes Bell Five Internet. (id:50787)
Homelife/future Realty Inc.
1906 - 10 Inn On The Park Drive
Toronto (Banbury-Don Mills), Ontario
Experience luxury living in this stunning 1-bedroom, 1-bathroom suite at Chateau at Auberge, an open-concept space with soaring 9-ftceilings. Perched on the 19th floor, enjoy breathtaking east-facing views from your spacious private balcony. Part of the Auberge on the Park community at Leslie & Eglinton, Chateau stands 39 storeys high with beautiful park views and easy access to major highways, transit, and the future Crosstown LRT. (id:50787)
RE/MAX Realtron Yc Realty
1601 - 130 Neptune Drive
Toronto (Englemount-Lawrence), Ontario
Penthouse with 3 Bedroom and 2 Washroom on 16th floor near Yorkdale Shopping Center with Private 1300 Square Ft Balcony and over 180 Degrees Panoramic Views of Toronto. Only two Penthouse Units on 16th Floor. Sabbath Elevator ,Outdoor Pool. **EXTRAS** Washer Dryer, Fridge, Stove and Dishwasher plus Rogers Basic Cable and Internet Included (id:50787)
Right At Home Realty
107 Muzzo Drive
Brampton (Sandringham-Wellington), Ontario
Luxurious Bungaloft Townhome in Exclusive Gated Comnunity!!! Welcome to this stunning bungaloft townhome, offering the perfect blend of modern luxury and easy living in a prestigious gated community. Designed with sophistication and comfort in mind, this newly built home features 2 spacious bedrooms, a versatile den, and an open loft, ideal for a home office, media space, or guest retreat. Step inside to find high-end finishes and upgrades throughout, including a gourmet kitchen with elegant quartz countertops, and gorgeous cabinetry. The open-concept living and dining areas are bathed in natural light, with soaring ceilings that enhance the home's airy ambiance. The primary suite is a private oasis with a spa-like ensuite and walk-in closet, while the second bedroom offers comfort and privacy for guests or family. The den provides flexible space for work or relaxation, and the loft adds an extra dimension to this thoughtfully designed home. Resort style living. Gorgeous home in gated community catering to "adult lifestyle". Never shovel or cut your grass again! **any incentives or builder promotions as seen in ads or the builders sales office do not apply to these listings. (id:50787)
Spectrum Realty Services Inc.
123 - 55 Stewart Street
Toronto (Waterfront Communities), Ontario
Stunning on Stewart. Welcome to your new home in the iconic One Hotel Residences in the heart of King West!This stunning 2-storey loft is the perfect blend of style, space, and sophistication. With soaring ceilings, expansive windows, and a smartly designed open-concept layout, this unit is as functional as it is fabulous.Life at 55 Stewart is second to none. Grab a cocktail at the stunning Rooftop Bar at Harriets, soak up the sun by the rooftop pool, or indulge in world-class dining at 1 Kitchen Toronto. Fitness lovers will appreciate the state-of-the-art gym, 24/7 concierge service and much more.Step outside, and you're in the heart of King West Village, where trendy restaurants, buzzing nightlife, cozy cafes, and boutique shopping line the streets. Need a green escape? You're just minutes from Stanley Park andTrinity Bellwoods. **EXTRAS** Existing: S/S Appliances(Fridge, stove, dishwasher), Washer/Dryer, All ELFS and Window Coverings. (id:50787)
Berkshire Hathaway Homeservices Toronto Realty
1109 - 208 Enfield Place
Mississauga (City Centre), Ontario
Welcome to luxury living in the heart of Mississauga! This beautifully designed 863 sq. ft. 2-bedroom, 2-bathroom condo offers the perfect blend of elegance, comfort, and convenience. Expansive floor-to-ceiling windows and high ceilings create a bright and airy atmosphere, while the open-concept layout seamlessly connects the modern kitchen, spacious living area, and a private balcony, making it an ideal space for both relaxation and entertaining. Beyond the suite, residents enjoy world-class amenities, including a 24/7 concierge and security, an indoor pool, a game room, and a rooftop terrace with a BBQ area. Additional conveniences such as a theatre, library, and guest suites make this building truly exceptional. Ideally located near Square One Mall, Celebration Square, Sheridan College, and a variety of restaurants and entertainment options, this condo places you in the heart of it all. Commuters will appreciate easy access to major highways, the GO train station, nearby hospitals, and the upcoming LRT stop. This is a rare opportunity to experience luxury, comfort, and urban convenience all in one. (id:50787)
Elixir Real Estate Inc.
809 - 215 Sherway Gardens Road
Toronto (Islington-City Centre West), Ontario
1 Bedroom and parking conveniently located right by Hwy427 and the QEW - best location! Easy access to the Queensway. Shopping and restaurants across the street at Sherway Gardens Mall. Public transit accessible via Kipling Station. 10 minutes driving to major retailers: Costco and IKEA. Unit features full sized appliances in the kitchen and in suite laundry. Large windows in the living room and bedroom. The building amenities features an indoor pool, extensive fitness centre, party room, and 24hr concierge. (id:50787)
Baytree Real Estate Inc.
1008 - 215 Sherway Gardens Road
Toronto (Islington-City Centre West), Ontario
1 Bedroom and parking conveniently located right by Hwy427 and the QEW - best location! Easy access to the Queensway. Shopping and restaurants across the street at Sherway Gardens Mall. Public transit accessible via Kipling Station. 10 minutes driving to major retailers: Costco and IKEA. Unit features full sized appliances in the kitchen and in suite laundry. Large windows in the living room and bedroom. The building amenities features an indoor pool, extensive fitness centre, party room, and 24hr concierge. (id:50787)
Baytree Real Estate Inc.
1118 - 238 Bonis Avenue
Toronto (Tam O'shanter-Sullivan), Ontario
Tridel Built, Large, Sun-Filled Corner Unit 1,280 S.F. Laminate Flooring, Crown-Molding, Fully Furnished-Move In & Enjoy. Parking & Locker Included. All Utilities Included Except Hydro in Maintenance Fee. Pets & Smoking Not Allowed. Plenty Of Storage W/Closet Organizers. 24 Hrs Security. Indoor Pool, Gym & Party Room. Golf Course In The Back Of The Building. Public Library. Public Transport & Quick Access To Major Routs. Avoid Buying Furniture, Moving Expenses & Settling! , Move In & Enjoy! Check Video Tour! (id:50787)
Credifin Realty Inc.
Th14 - 23 Sheppard Avenue E
Toronto (Willowdale East), Ontario
Elegant 3-Storey Condo Townhouse in the high demand area located at the heart of North York. This spacious home features 3 bedrooms, soaring 9-ft ceilings, and a stunning water feature. Enjoy the convenience of direct underground parking access from the basement and being just steps from the TTC. Surrounded by top-tier shopping and dining options, including Whole Foods, Longos, LCBO, and Food Basics. The open-concept, eat-in kitchen boasts stainless steel appliances. Residents benefit from 24-hour security and exceptional amenities, such as an outdoor oasis, games room, gym, party room, indoor pool, hot tub, sauna, study room, and more. (id:50787)
Bay Street Group Inc.
Th02 - 508 Wellington Street W
Toronto (Waterfront Communities), Ontario
Iconic Fashion District-Unique Boutique Building, On The Most Desirable Wellington St. W. Exceptional 2 Storey, Over 1500 Sq Ft., Commercial Live/Work Townhome. Generous Layout & Luxury Finishes At Every Turn. Direct Street Level Private Entrance & Convenient, 2nd Level Door To Building For Amenities & Elevator. Stroll To Vibrant King West For All Daily Errands & Entertainment. Walk, Biker & Riders Paradise. Live The Urban Entrepreneurial Dream Where Success Meets Stardom. On One Of The Widest Streets Near The New Well And King Toronto Development, Between Victorial Memorial Park & Clarence Square Park. (id:50787)
RE/MAX West Realty Inc.
2002 - 99 Harbour Square
Toronto (Waterfront Communities), Ontario
Rare Opportunity to Own an Unique Customized layout Condo with Stunning Lake Views. This eXceptional-2 bedroom, 2 bathroom Condo is located in the Prestigious Waterfront Community of Toronto. Situated in the Award Winning "Number One York Sq." at 99 Harbour Sq. named Building of the Year 2023, this Residence offers an unparalleled Living experience with World-Class Amenities and a Prime downtown-by-the-lake Location. Designed for Modern Living, this Spacious Unit Features High-end Finishes, Hardwood Floors and Floor-To-Ceiling Windows, that showcase breathtaking Southeast Lake Views. The Open-Concept Living and Dinning area is perfect for entertaining, while the luxurious Master Suite offers a 4 pieces, ensuite and ample Closet Space. The modified Open Kitchen concept added convenience, while a Mudroom was integrated with Laundry Space. Ceiling Pot Lights all throughout the unit with dimmers makes it Convenient and Cozy. This is a Renovated unit with TLC and upgrades. Building Amenities Include Concierge, Indoor/Outdoor Pool, Jacuzzi, Gym, Squash Courts, Guests Suits and Guests Parking, Restaurant on 10th floor, Party Room, and membership to many family programs, Movie Nights. Few Steps from the Lakefront, Entertainment, and top-tier Dining, this is a Rare Chance to Live In One Of Toronto's Most Coveted Locations! Don't Miss Out On This Incredible Opportunity !!! (id:50787)
Coldwell Banker The Real Estate Centre
34 Belleglade Court
Toronto (Humbermede), Ontario
Welcome to 34 Belleglade Court, a truly exceptional residence in North York. This meticulously renovated home exudes style and luxury, featuring 3+1 bedrooms and 2 bathrooms. The main floor boasts a stunning 9-foot island, stainless steel appliances, and an open-concept layout with tastefully designed rooms. The chef-inspired kitchen is sure to impress with its quartz countertops. The bathrooms have been thoughtfully renovated with every detail in mind. The fully finished basement offers added versatility, including an additional bedroom, a 3-piece bathroom, Kitchen, eating area and a separate entrance. Modern amenities throughout, including state-of-the-art appliances, complete this home's appeal. Situated on a spacious lot, the property features a private backyard with a shed, creating a peaceful, park-like setting perfect for entertaining or relaxing. Conveniently located near top schools and amenities, this home also includes two separate laundry rooms, making it ideal for an in-law suite. This rare find wont last long schedule your showing today! (id:50787)
Royal LePage Citizen Realty
513 - 1000 Lackner Place
Kitchener, Ontario
This never lived-in Two Bedroom Two washroom luxury condo is located in the prime Kitchener location. Open concept layout with natural sunlight and large windows/9ft Ceilings. Perfect for relaxation and entertaining. Pot lights. Modern kitchen with stainless steel appliances. Primary bedroom comes with ensuite bath and his and hers closet. Plenty of storage. Spacious 2nd bedroom. Convenient en-suite laundry. Includes one underground parking, and one locker located in the same level as the unit. Window Coverings on order. Pleasant views from private balcony. Located near public transit, parks, shopping, hiking trails, Grand River and scenic trails and major highways. (id:50787)
Royal LePage Signature Realty
18 Kingfisher Way
Whitby (Lynde Creek), Ontario
Welcome to this beautiful spacious End Unit townhouse built in 2022 in the heart of the prestigious Lynde Creek community, one of the biggest townhouse well maintained by owner. Never rented out. Professionally sodded backyard. Over 2000 sqft above ground living space with $$ upgrades by builder: upgraded floor plan - added guest/nanny suite with an ensuite 4pc bath and closet on the ground floor, gas stove rough-in gas line in kitchen, light wiring upgrade for pendants above central island. An rough-In 3Pc bath in basement and etc. Unfinished basement provides enough storage and activity area. EV mobile charger (40A 240V circuit and NEMA-1450R receptacle ) in garage. High ceilings- 9 feet ceilings on ground and second floors. Walkout to Deck and sodded backyard from family room. walkout to balcony from primary bedroom, and walkout to deck breakfast area. **Many visitor parkings**. This house is spacious, sun-filled and charming for your family. The location is very convenient, walk to new kids friendly Des NewMan Whitby Park, supermarket, restaurants, pharmacy and etc. Just minutes drive To go station, Hwy 401/412, harbor park, close to Costco, Walmart, hospital, library, sports centre and Whitby downtown. (id:50787)
Royal Elite Realty Inc.
Bsmt - 125 Woodhaven Road
Kitchener, Ontario
This Spacious And Well-Maintained 2-Bedroom Basement Apartment Is Located In A Legal Duplex Offering Both Comfort And Convenience. With A Separate Entrance, You'll Enjoy Privacy And Easy Access To Your Own Space. The Unit Features A Bright, Open-Concept Living Area, Two Good-Sized Bedrooms, And A Functional Kitchen With Essential Appliances. Situated Just Minutes From Fairview Mall, This Property Is Perfectly Located Near Public Transit, Schools, Numerous Stores, And A Variety Of Restaurants. The Central Location In A Peaceful, Family-Friendly Neighbourhood Is Perfect For A Small Family Or A Professional Couple. For Commuters, The Close Proximity To Highway 8 Ensures Easy Access To Surrounding Areas. Don't Miss The Opportunity To Call This Wonderful Space Your New Home!! (id:50787)
Century 21 Royaltors Realty Inc.
51 Rossford Crescent
Kitchener, Ontario
AAAA+, NICELY UPDATED INSIDE AND OUTSIDE WITH NEW HEAVY DUTY ASPHALT DRIVEWAY, that has room for an RV, Boat, 4 car+. This beautifully updated side split home is situated on a large corner lot, offering plenty of parking space, including room for an RV/boat and other vehicles on highway-grade heavy-weight asphalt. The interior showcases a newer chef's kitchen with stunning quartz countertops, stainless steel appliances (including a gas stove and built-in microwave), and Garden doors that lead out to the deck where you'll find a gas BBQ in the fenced yard perfect setup for outdoor entertaining. The open-concept living room features a large bay window, flooding the main floor with natural light. Additionally, there's a main floor bedroom that could easily double as a convenient home office space. Throughout the home, you'll find newer California ceilings, pot lights, flooring, and both interior and exterior doors, including the garage door. The basement is finished with a recreational room, complete with a corner rough-in designed for a wet bar, offering in-law potential. Updated central air conditioning system and gas furnace installed in 2019, as well as a water heater replaced in 2021, ensuring comfort and efficiency for years to come. Overall, this home offers modern amenities, ample space, and versatile living areas, making it an ideal choice for those seeking both comfort and style. (id:50787)
RE/MAX Real Estate Centre Inc.
4 - 2779 Gananoque Drive
Mississauga (Meadowvale), Ontario
A must-see, top-quality townhouse in the beautiful and peaceful Meadowvale neighbourhood! Offering approximately 1,400 sq. ft. of living space, this stunning renovated home features 3 bedrooms and 2 full bathrooms. The seller has invested $100,000 in upgrades, including fresh paint throughout, brand-new flooring, stylish pot lights, and updates to the A/C and furnace - making this home perfect for families or first-time buyers! The spacious dining area overlooks the bright living room, which opens to a fully fenced backyard - ideal for relaxation and entertaining. The professionally finished basement adds valuable living space, featuring a generous recreation room, a 3-piece bathroom, and a separate laundry area. Enjoy low maintenance fees and the convenience of two parking spots in a well-managed complex offering fantastic amenities, including a swimming pool, community room, and a park for kids. Conveniently located just steps from parks, schools, the GO Station, shopping plazas, Highway 401, and more. This isn't just a house - it's a place to create lasting memories! (id:50787)
Bay Street Group Inc.
6 - 5291 Lakeshore Road
Burlington (Appleby), Ontario
Attention hairdressers, a turnkey unit for your business. Turn the lights on and open the door to customers. 8 hairdressing stations plus additional stations for washing and detailing. Reception area, cash register, everything included. (id:50787)
Sutton Group Quantum Realty Inc.
238 Robins Point Road
Tay (Victoria Harbour), Ontario
Top 5 Reasons You Will Love This Home: 1) Impressive waterfront property with over 50' of Georgian Bay frontage, offering breathtaking views and a flexible layout 2) Showcasing three separate living spaces, including a finished lower level with its own kitchen, living area, bedroom, and bathroom, plus an upper level suite with a bedroom, bathroom, family room, and kitchenette, making this an ideal space for hosting family or generating rental income 3) Expansive main level displaying a flowing and open design, highlighting a cozy fireplace, a gourmet kitchen with granite countertops and built-in appliances, and a secluded sitting room ideal for an office and a convenient laundry area 4) Recent enhancements include upgraded heating and cooling, new windows and patio doors, a refreshed roof with skylights, modern siding, and newly built decks (2020-2024) 5) Perfectly placed in Victoria Harbour with easy access to essential amenities and Highway 400, making travel to Midland, Orillia, Barrie, and Toronto a breeze. 3,147 square feet plus a finished basement. Visit our website for more detailed information. (id:50787)
Faris Team Real Estate
Faris Team Real Estate Brokerage
152 Silver Birch Crescent
Tay (Port Mcnicoll), Ontario
Top 5 Reasons You Will Love This Home: 1) Fully renovated 4-season home boasting an attached garage for convenience and functionality 2) Entertain in style with an open-concept kitchen, living room, and dining room accentuated by vaulted ceilings for a spacious feel 3) Enjoy peace of mind knowing that the home has undergone complete rewiring and added spray foam insulation 4) Outdoor enthusiast location with proximity to Patterson Park, offering beach access and playground facilities for endless family fun 5) Experience the best of both worlds with a short drive to nearby in-town amenities, providing convenience without sacrificing tranquility. 788 fin.sq.ft. Age 66. Visit our website for more detailed information. (id:50787)
Faris Team Real Estate
Faris Team Real Estate Brokerage

