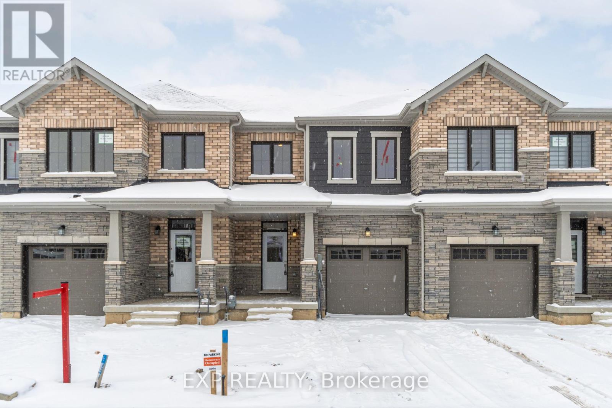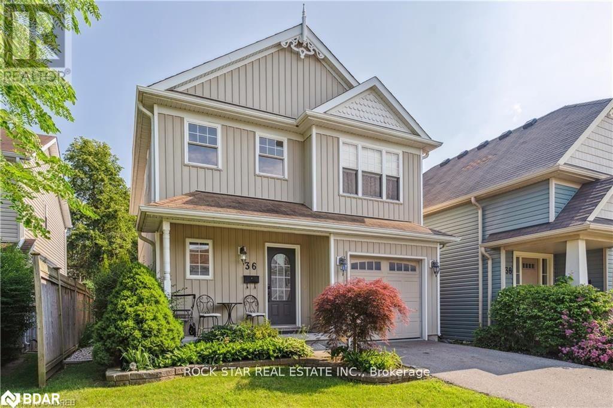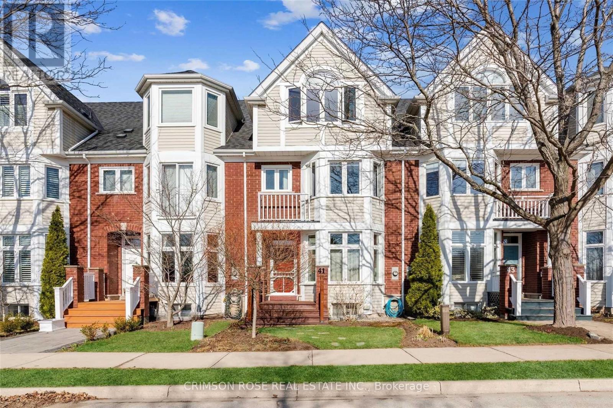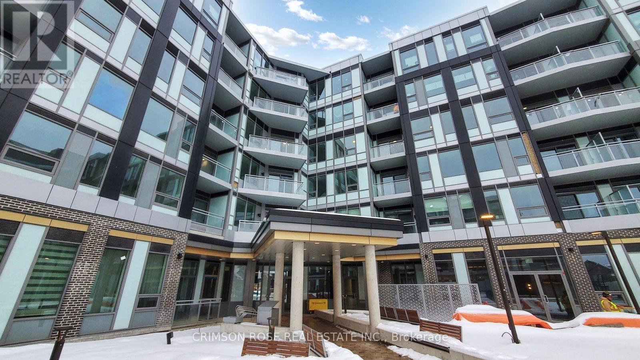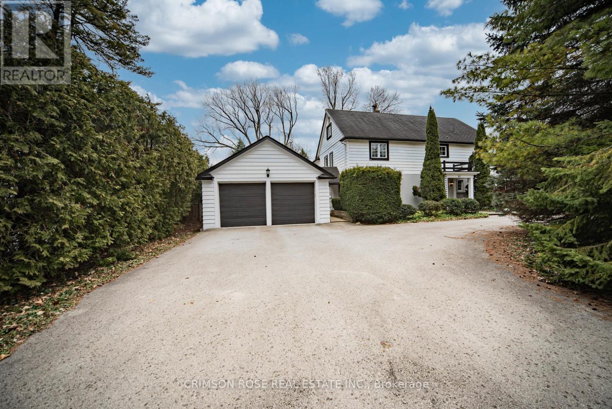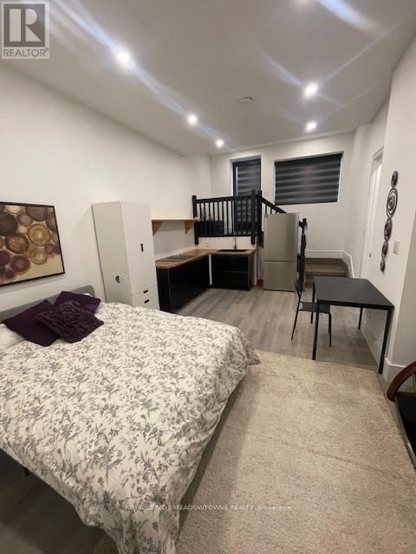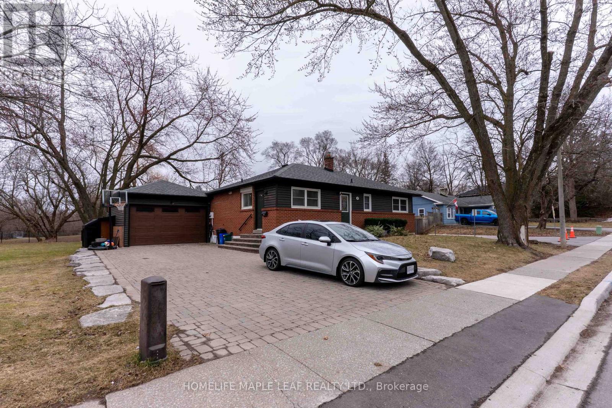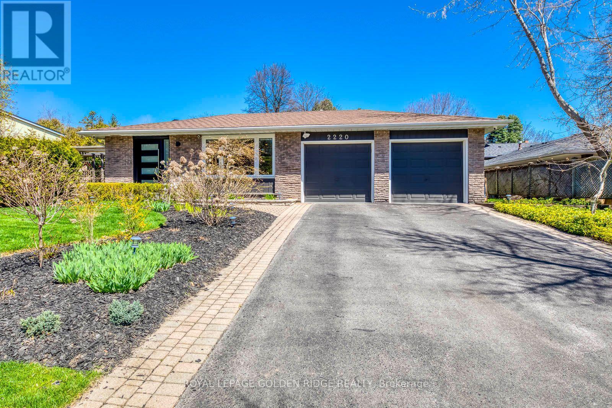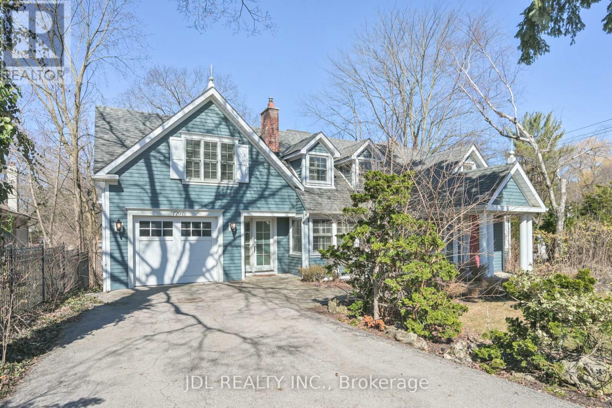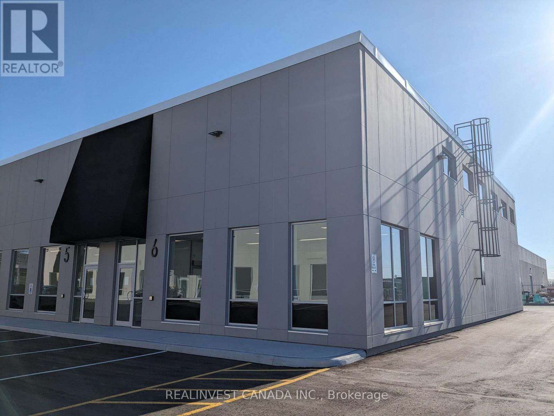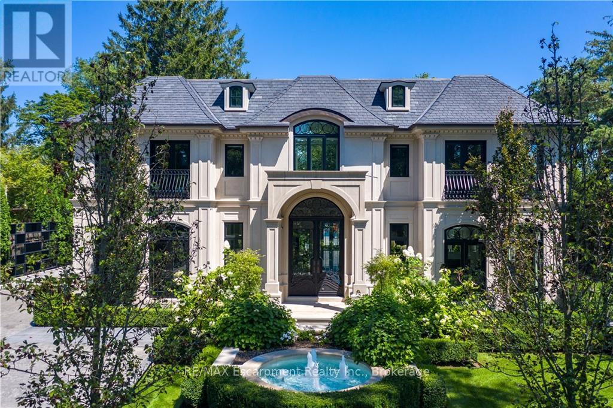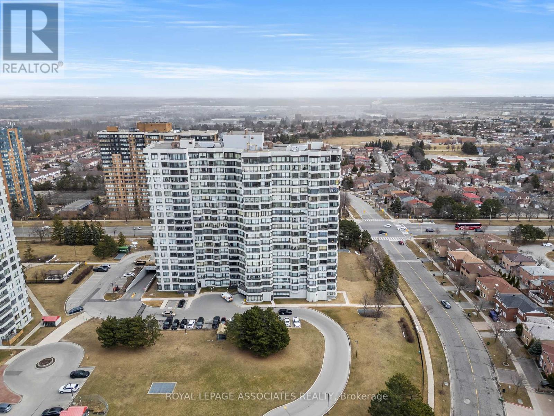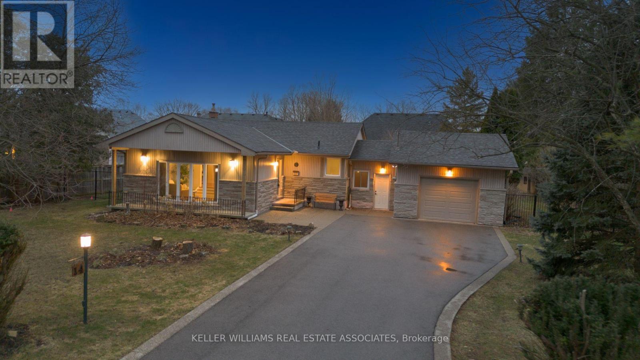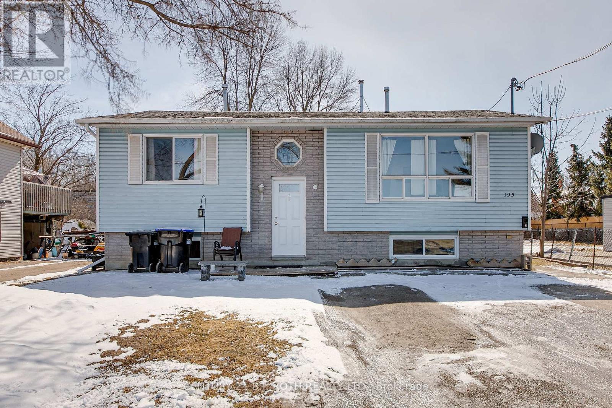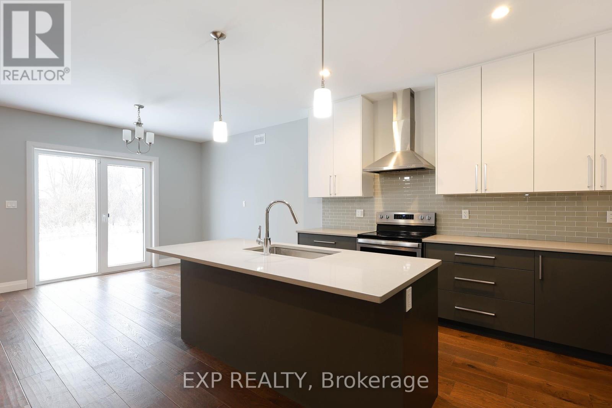32 Ridgeview Crescent
Niagara-On-The-Lake (St. Davids), Ontario
Nestled in the prestigious Tanbark Heights Community, this stunning luxurious bungalow, offers an unparalleled living experience. No detail has been overlooked, as it features many quality upgrades throughout. The spacious open-concept main floor is perfect for entertaining, w/ a large eat-in kitchen boasting ample cupboard space, SS appliances, quartz counters, tiled backsplash & island w/breakfast bar. The separate dining room opens up to a partially covered deck w/ natgas hookup. The inviting great room showcases a gas fireplace, creating the perfect ambiance. The Primary bedroom is complete w/ a walk-in closet & 5pc ensuite bath. Main floor laundry. The finished basement expands your living space, featuring a bedroom, versatile den, 3pc bath, family room w/ fireplace & rec room w/ a walk-out to the backyard. Easy access to schools, parks, scenic trails, wineries, major highways & amenities, this home offers the perfect balance of luxury, comfort & convenience. A definite must see! **Extras** Central vac roughed-in. (id:50787)
New Era Real Estate
705 - 550 North Service Road
Grimsby (Grimsby Beach), Ontario
Absolutely Amazing !!,Luxurious !!Extra Large !Stunning .Executive 2 Bedroom,2Bath Spectacular Waterview Condo~memorable Panoramic Views Of The Toronto Skyline And Lake Ontario .Huge Private 367 Sq.Ft. Terrace with Unabstracted Views Of Lake .Plus Additional Balcony 155 SQ.Ft. Two Parking & One Locker Included .Impressive Open Concept Design, Offering Beautiful Kitchen W/ Quartz Countertops.. Backsplash , A Huge Island For Entertaining With Sweeping Views From Every Angle! In-Suite Laundry .Walls Of Windows & Endless Natural Light. Perfect Split Bedroom Layout. High Ceilings Engineering Hardwood Floor Steps from the water, shops, boardwalk and Niagara Escarpment. Word Class Amenities include Exercise Room/Gym, Party Room, Meeting Room & Pool Table. Minutes to Costco, Walmart, Metro, Rona, Superstore...and of course, Tim Hortons! Easy Commute to everywhere-GO Stop, Hamilton, Toronto, Niagara etc.-with easy QEW and Hwy 403 Access! Your Private Waterfront Oasis in Beautiful Grimsby on the Lake! **EXTRAS** Close To Waterfront Trails, Escarpment Hikes, Great Shopping Centers Nearby, Dining And Local Wineries. (id:50787)
Gowest Realty Ltd.
315 Bunting Road
St. Catharines (Carlton/bunting), Ontario
Welcome to 315 Bunting Road, a beautiful bungalow situated in one of the most convenient areas of the city. This solidly built and meticulously maintained home offers a comfortable living experience with three bedrooms on the main floor, complemented by a lovely kitchen, dining area, living room, washroom, and a main floor laundry. The well-shaped backyard features a shed and a concrete patio, perfect for outdoor relaxation and gatherings. Additionally, the house is conveniently located within walking distance of shopping and public transportation. (id:50787)
RE/MAX Gold Realty Inc.
172 - 100 Brownleigh Avenue
Welland (Welland Downtown), Ontario
Charming 3-Bedroom Townhouse in Prime Welland Location! Welcome to this beautifully maintained 2-storey condo townhouse, offering comfort, convenience, Skylight and space for the whole family. Featuring 3 generously sized bedrooms and 2 bathrooms, this home is perfect for first-time buyers, downsizers, or investors. The spacious kitchen provides ample room for meal prep and storage, while the separate dining room is ideal for family gatherings and entertaining guests. The bright and airy living space flows effortlessly to the maintenance-free backyard -- no need to worry about grass cutting or snow removal, as it's all covered in the condo maintenance fees! The home also boasts a full, unfinished basement, offering endless potential for future customization -- whether its a rec room, home gym, or additional storage space. Located close to schools, parks, and all essential amenities, this property offers both comfort and convenience in a family-friendly neighborhood. Don't miss out on this fantastic opportunity -- book your showing today! (id:50787)
RE/MAX Realty Services Inc.
42 Morrison Crescent
Grimsby (Grimsby Beach), Ontario
Waterfront Living at It's Best! Rarely Offered Freehold Executive Townhome, Experience Luxury Lakeside Living In This Stunning Executive Townhome, Located In An Exclusive Enclave With Breathtaking Panoramic Views of Lake Ontario & Toronto Skyline. With A Long Shoreline And Beach At Your Doorstep, This Home Offers The Perfect Blend of Elegance, Comfort, And Convenience. The Home Complete With Two Levels of Rich Hardwood Flooring Throughout. The Spacious Gourmet Kitchen Featuring Granite Counters, Upgraded Cabinetry, Loads of Storage, Large Breakfast Bar And A W/O To Deck Overlooking The Lake To Enjoy With A Retractable Awning (Remote-Controlled). Open Concept Family Room Open To Kitchen W/Gas Fireplace And Large Window To Enjoy The Sunsets. The Combined Living/Dining Room Areas Offer A Separate Space To Relax. A Full 3-Piece Bathroom And Separate Laundry Room With W/O To The Built-In Garage And Rear Deck Complete The Main Floor. The Second Level Consists of Two Spacious Bedrooms And A Four Piece Bathroom, The Primary Bedroom With large W/I Closet, California Shutters On A Large Window Overlooking The Lake. The Second Bedroom With Oversized Sitting Area Could Be Used As Nursery Or Office. The Open Concept Finished Basement Complete With Walk-Out To Lower Patio, Features New Vinyl Flooring Throughout, Privacy Black Out Blinds, Gas Fireplace, B/I Book Shelves, Third Bedroom, Full 4-Piece Bathroom & Large Storage Area. With Lake Ontario As Your Backdrop This Beautiful Home Is Close To The Beach, Marina, Parks, Shops, DIning & Major Highway For An Easy Commute. Don't Miss This Rare Opportunity To Own A Freehold Townhome In A Prestigious Lakefront Community. (id:50787)
Sutton Group - Summit Realty Inc.
41 Ever Sweet Way
Thorold (Rolling Meadows), Ontario
Welcome to 41 Ever Sweet Way, Thorold. Located in Thorold's desirable Rolling Meadows community, this stunning 3-bedroom, 3-bathroom townhome offers comfort, convenience, and style. The bright, open-concept main floor features a spacious family room and a well-appointed kitchen with pantry access that connects to the attached garage perfect for busy households. Upstairs, the primary bedroom boasts a walk-in closet and ensuite bathroom, creating a peaceful retreat. Two additional bedrooms provide ample space for family or guests, with a second full bathroom completing the upper level. The full, unfinished basement offers excellent storage or potential for additional living space. This home includes central air conditioning, forced air heating, and two parking spaces (one in the garage and one in the driveway), ensuring year-round comfort and practicality. Situated near reputable schools such as Ontario Public School, Thorold Secondary School, and Prince Philip French Immersion PS, this home is ideal for families. Enjoy nearby parks like Allanburg Community Centre & Park and McAdam Park, while golf enthusiasts can visit Niagara Falls Golf Club just minutes away. Convenient access to Lundys Lane, Barker Parkway, and major highways makes commuting easy, with Niagara Falls world-class attractions only a short drive away. Essential services, including hospitals, fire stations, and police facilities, are all close by for added peace of mind. With its smart design, excellent location, and family-friendly amenities, 41 Ever Sweet Way offers the perfect place to call home. Book your showing today! (id:50787)
Exp Realty
36 Chicory Crescent
St. Catharines (Haig), Ontario
Welcome To The Heart Of St. Catharines, Where Charm & Convenience Come Together In This Cozy Detached Two-Storey Home. Boasting 3+1 Bedrooms & 4 Bathrooms, This Home Offers An Open Concept Layout With A Well Appointed Kitchen With Adjacent Living & Dining Spaces Flooded With Tons Of Natural Light. The Primary Bedroom Retreat Is Complete With An Ensuite A Spacious Walk-In Closet. This Private Oasis Offers A Serene Escape From The Hustle & Bustle Of Daily Life, Providing The Perfect Setting For Relaxation & Rejuvenation. The Finished Basement Adds Additional Living Space, Ideal For A Home Theatre, Recreation Room, Or Home Office. The Large Backyard Features A Cedar Deck & Pergola Creating An Outdoor Sanctuary. Situated In A Prime Location, This Home Offers Easy Access To A Plethora Of Amenities, Including Shops, Restaurants, Parks, & Schools. Commuting Is A Breeze With Convenient Access To Major Highways & Public Transportation. (id:50787)
Rock Star Real Estate Inc.
501 - 5055 Greenlane Road
Lincoln (Lincoln Lake), Ontario
Welcome to this Less than 3 Year New 599 sq ft Condo w/ 76 sq ft Open Balcony Space Located in Utopia Residences in Beamsville. This 1 Bdrm + Den Condo comes with Large Kitchen,Large Living Room and Open Balcony w/ access from the Living Room. Kitchen features Stainless Appliances, Built-in Microwave and Backsplash. Includes 1 Parking and 1 Locker on the same Floor. Tenants to pay all Utilities .Building Amenities w/ Gym, Roof Top Terrace, Party Room and More (id:50787)
RE/MAX Real Estate Centre Inc.
31 Shakespeare Avenue
Niagara-On-The-Lake (Town), Ontario
Lakeside Living in Exclusive Chautauqua The Perfect Opportunity! Nestled in the sought-after Chautauqua neighbourhood of Niagara-on-the-Lake, this charming, recently updated two-bedroom home offers a rare blend of tranquility and convenience. Just steps from the lake, this cottage-like retreat boasts an open-concept design, a modernized kitchen, a renovated bath, upgraded electrical and plumbing. Situated on a generous 50' x 138' lot, the property presents an incredible opportunity to build your dream home or renovate to suit your vision. A converted detached garage adds versatility as a private guest suite. With scenic waterfront strolls and historic downtown just moments away, this is the ultimate setting for a peaceful yet vibrant lifestyle. With interest rates on the decline, now is the perfect time to secure this one-of-a-kind property in one of Niagara-on-the-Lakes most exclusive lakeside communities! (id:50787)
Exp Realty
487 Ridge Road E
Grimsby (Grimsby Escarpment), Ontario
This newly renovated home features 17' vaulted living room, 3 bedrooms, 1 office, and a modern triple-insulated garage with double entry doors. The kitchen boasts glossy white cabinets, quartz countertops, a waterfall island, and appliances. The primary suite includes a modern soaker tub, waterfall shower, floating vanity, and a walk-in closet. The house has an energy-efficient heat pump. Tesla Charger. Starlink internet. The gated (manual) property offers ample parking, a stone patio with pergola, a rear deck with garden views, and gazebo. Additionally, there's a water filter, UV sterilization, and a water softener. This 1-acre retreat back onto the serene Niagara Escarpment and Bruce Trails for a secluded haven. Imagine stepping into your private oasis, where you can unwind and entertain in style. Don't miss out on this unique opportunity! (id:50787)
Retrend Realty Ltd
Basement Apt - 41 Bridgewater Road
Oakville (Ro River Oaks), Ontario
Totally separate 2-beds basement apartment for rent. Well maintained! Furnished! Option to unfurnished! Safe Family-friendly neighbourhood In River Oaks! Near community centre, shopping centre, schools, trails, parks. Close to Sheridan Collage,Transit, Highway. Pot Lights, Private Laundry. Utilities Are Shared At 40%/60% Between Low-Level Residence & Up-Level Residence. A small quiet family live at Up-Level Residence. Students are welcome! You may submit your application in Totira (id:50787)
Crimson Rose Real Estate Inc.
311 - 2501 Saw Whet Boulevard
Oakville (Ga Glen Abbey), Ontario
A luxury 3 Bedroom with 3 Bath condo nestled in Oakville's prestigious neighbourhood, Glen Abbey. Over 1,000 sq feet; Corner unit facing south & east; Best layout in the building, Experience luxury living in this beautifully upgraded unit featuring expansive windows, creating a bright and airy ambiance. The sleek kitchen boasts built-in appliances, Exclusive-use private rooftop patio perfect for summer entertaining and relaxation Enjoy a convenient location with seamless access to Highway 403, the QEW, and GO Transit. Plus, you'll be adjacent to the serene beauty of Bronte Provincial Park. Be the first to live in this brand-new unit, available for immediate occupancy with a minimum 1-year lease. Don't miss the opportunity to call this exceptional property your home! You may submit your application in Totira (id:50787)
Crimson Rose Real Estate Inc.
2284 Sovereign Street
Oakville (Br Bronte), Ontario
Brand new never before lived in corner executive town built by Sunfield Homes! Walking distance to Bronte Harbour on the shores of lake Ontario. Walking distance to retail shops, restaurants, transit and marina. Total 3393 sqft with a 312 sqft terrace! Stunning 3 bedroom 3 storey end unit town. Main floor features spacious 3rd bedroom and great room with 2 car garage access. Second floor living room with fireplace and 312sqft private terrace. Modern chefs kitchen with gas stove, pantry and dining room. 3rd floor features 2 spacious bedroom with a 5pc ensuite in the primary bedroom. 2nd bedroom has a 4pc ensuite. Large rec room in the basement perfect for a theatre room, gym or 4th bedroom. (id:50787)
Cityview Realty Inc.
40 Birch Hill Lane
Oakville (Sw Southwest), Ontario
An extraordinary residence nestled in the heart of southwest Oakville. This private oasis, situated on a secluded lane, offers a rare blend of tranquility and convenience. Set on an expansive 100 x 219-foot lot, surrounded by towering, mature trees, this property exudes privacy and natural beauty, all while being just moments from the prestigious Appleby College. Greeted by meticulously manicured grounds that provide a perfect prelude to the homes enchanting character.Step into the front foyer, where a sense of timeless elegance and warmth immediately welcomes you. The main floor unfolds with a spacious, light-filled living room and a formal dining room, each offering stunning views of the lush backyard. The main floor also features a private office and a charming sunroom, ideal for relaxing or reading in the natural light. The heart of the home is the recently updated, open-concept kitchen, with an oversized island and a separate eat-in area, designed to make entertaining effortless. Whether hosting intimate gatherings or large celebrations, this kitchen is the perfect setting for it all. Upstairs on the second floor, you'll find 3 generously sized bedrooms and 2 beautifully appointed bathrooms. The expansive Primary retreat features a cozy fireplace and roof top deck followed by spa like Primary ensuite that features heated flooring & towel rack. The third floor offers a versatile space that can be transformed into a nanny suite, gym, a children's playroom, or an artist's studio, complete with separate sleeping quarters. The expansive backyard is an entertainers paradise. An inviting artesian spa hot tub already in place, this outdoor space is perfect for relaxation or hosting summer gatherings. A fire pit area adds to the charm, offering a cozy spot to enjoy evenings with family and friends. Don't miss this gem! You may submit your application in Totira (id:50787)
Crimson Rose Real Estate Inc.
248 Georgian Drive
Oakville (Ro River Oaks), Ontario
Prime location in trendy Oak Park, right in the heart of the Uptown core! This charming three-story Norham semi features four bedrooms, including two master suites, and a welcoming front porch leading into a serene interior. Bright and spacious throughout, it boasts a large kitchen with quartz countertops, stainless steel appliances, a breakfast area, and a central island. The living and dining areas showcase gleaming hardwood floors and coffered ceilings. The third-floor master includes additional built-in closets, and the home also features a unique laundry room. Beautifully landscaped front and backyard. (id:50787)
First Class Realty Inc.
113 - 128 Grovewood Common Street
Oakville (Go Glenorchy), Ontario
Welcome to 128 Grovewood Common #113, an exceptional 1 Bedroom + Den condominium nestled in the heart of Oakville's vibrant Uptown Core. Located conveniently on the first floor, this modern and inviting condo offers open-concept living complemented by contemporary finishes throughout. The sleek kitchen boasts stylish countertops, stainless steel appliances, and ample cabinetry, seamlessly flowing into a bright, spacious living area. Enjoy the flexibility of a versatile den, perfect as a home office or additional living space. The large windows allow abundant natural light, enhancing the inviting atmosphere. Relax on your private terrace, ideal for morning coffees or evening unwinding. This unit includes one underground parking space and a storage locker for added convenience. Residents benefit from excellent building amenities, including an exercise room, party room, and visitor parking. Just steps away from grocery stores, cafes, restaurants, and public transit, this condo provides a desirable blend of comfort, style, and urban convenience. Experience Oakville living at its finest! (id:50787)
Red And White Realty Inc.
480 Silver Maple Road
Oakville (Jm Joshua Meadows), Ontario
Recently built freehold townhome offering modern living in the heart of Oakvilles sought-after Uptown Corewith affordable road fee. Located in the family-friendly Joshua Meadows neighborhood, this home sits in aquiet, safe community with easy access to everything you need. Walk to one of the best recreation parks intown, enjoy nearby shopping, dining, and essential amenities, and take advantage of quick access to majorhighways, transit, and the GO station perfect for commuters and families alike. Step inside to a welcomingentryway with a cozy sitting area, setting the tone for the inviting spaces that follow. The second floorshowcases a bright, open-concept kitchen with sleek stainless steel appliances, granite countertops, acoffee bar, and a functional island with a breakfast bar. The kitchen also features a double sink, amplestorage, and a walkout to a private balcony, perfect for morning coffee or evening relaxation. Overlookingthe kitchen is a warm and stylish living room, complete with rich hardwood flooring, a large windowallowing for plenty of natural light, and an elegant fireplace creating the perfect cozy atmosphere. A modern 2pc powder room completes this level, while a beautifully crafted wooden staircase with iron spindles leads upstairs. The third floor is designed for comfort and privacy. The spacious primary bedroom offers a walkout to a second balcony, a skylight that fills the space with natural light, and double closets providing generous storage. The 4pc ensuite features a sleek tiled shower, large vanity, and contemporary finishes. Two additional bedrooms offer versatility, whether used for family, guests, or a home office. A shared 4pc bathroom mirrors the ensuites modern style, ensuring both comfort and convenience. With a thoughtfully designed layout, upscale finishes, and a prime location surrounded by parks, shopping, and transit, this home is a fantastic opportunity for those seeking style and convenience in North Oakville! (id:50787)
Royal LePage Burloak Real Estate Services
479 Avon Crescent
Oakville (Mo Morrison), Ontario
Furnished Studio Apartment in Prestigious Southeast Oakville Flexible Lease Options! Discover a rare opportunity to live in the highly sought-after Morrison community of Southeast Oakville! This newly built furnished basement studio apartment offers a stylish and functional living space, perfect for a working professional or young couple. Enjoy the ease of all-inclusive living, with utilities and WiFi covered. Designed for comfort, this modern unit features no carpet, in-suite laundry, and two parking spots. Located in a prime area, you'll be just minutes from grocery stores, restaurants, shopping, highways, GO transit, and vibrant downtown Oakville. As a bonus, enjoy the scenic backyard with a peaceful creek, offering a serene outdoor space to relax and unwind. With flexible lease terms no need for a full-year commitment this rare gem wont last long. Move in and make it home today! (id:50787)
Royal LePage Meadowtowne Realty
292 Woodward Avenue
Milton (Om Old Milton), Ontario
Discover 292 Woodward Ave, a delightful bungalow nestled in the heart of Old Milton. This fully renovated home features new floors, many upgrades with thousands spent on renovations! There are three inviting bedrooms on the main level, and a fully finished basement complete with 2 bedrooms and a kitchen. The expansive backyard offers pool-sized potential and a spacious interlocking patio, ideal for entertaining. With a generous 70 x 158 lot, there's plenty of room to suit all your needs. The interlocking driveway accommodates up to six vehicles, and the 1.5-car heated garage boasts a newer insulated door, vinyl siding, and updated eavestroughs. One of the standout features of this property is its serene location next to green space, with no neighbouring houses behind, ensuring added privacy and tranquility. (id:50787)
Homelife Maple Leaf Realty Ltd.
377 Tudor Avenue
Oakville (Wo West), Ontario
Welcome to the lifestyle you've been waiting for in the exclusive Royal Oakville Club, a prestigious community in South Oakville. Walk to restaurants, shops, downtown, Oakville Harbour, & Lake Ontario. Close to top-rated schools & to highways & the GO station for commuters. Impeccable professional landscaping with extensive interlocking stone in the front & back yards. This Fernbrook masterpiece with stunning visual appeal offers 4+1 bedrooms, 6 bathrooms & approximately 3600 sq. ft. of luxury living space plus the finished basement. Remarkable artisanship & elegant appointments prevail, such as 10-foot main floor ceilings, 9-foot ceilings on the upper level & sound-proofed basement, custom millwork, smooth ceilings, hand-scraped hardwood flooring, deep baseboards, solid core interior doors, chic lighting, pot lights, & all bedrooms upstairs have ensuite bathrooms. The custom kitchen is a chefs dream with sleek white cabinetry, high-end appliances, quartz counters, a generous island with a breakfast bar & a sizeable breakfast room with a wall of windows & a walkout to the fabulous outdoor living space. Entertain on a grand scale in the formal dining room with an exquisite, coffered ceiling, & relax afterward in the spacious great room & enjoy the ambiance of the gas fireplace with a precast stone mantel. Head upstairs to find an open-concept office, laundry room & 4 large bedrooms, all with lavish ensuite bathrooms. The primary bedroom is a tranquil retreat & boasts a 5-piece ensuite bathroom with a freestanding soaker tub & separate glass shower. Downstairs is perfect for casual entertaining & gathering with family for movie night in the media room. A fifth bedroom & a 3-piece bathroom is ideal for overnight guests. This residence offers 200 Amp electrical service, prewiring for security & cameras, & the attached double garage features epoxy flooring. Prefer no pets & no smokers. Credit check & references. (id:50787)
Royal LePage Real Estate Services Ltd.
2153 Redstone Crescent
Oakville (Wm Westmount), Ontario
SPACIOUS 3 BR 2.5 Bathroom Townhome in one of the HIGHEST RATED school zones in Oakville! Steps to Freshco, Starbucks, Tim Hortons, Shoppers Drug Mart, Oakville Hospital, Parks, Oakville Soccer Club, Rec Center, Nature Trails, Public Transit w easy access to major highways & Go station! Modern, Open-Concept Living w HW Floors, Gas Fireplace & Pot-lights. Dining area also has HW floors, w glass sliding doors to fully-fenced, good-size Backyard. Kitchen w Quartz countertops, SS Appliances, Double Sink, Ceramic backsplash & floor. Convenient main-floor laundry w inside access to garage, lots of storage, front-loading washer & dryer w counter for sorting & folding! Second level features the Primary BR w W/I closet & Ensuite 4pc bath with separate shower stall. Two more spacious BR, a 4pc bath & linen closet complete this level. Carpet-free home (except stairs). Parking for 3 cars. Professionally deep-cleaned & freshly painted - ready for you to simply move in & enjoy! Don't miss this one!! (id:50787)
Royal LePage Real Estate Services Ltd.
5433 Sixth Line
Milton (Mi Rural Milton), Ontario
Discover 5433 Sixth Line, a 1-acre gem tucked away in Milton's picturesque countryside, perched above Sixteen Mile Creek. This craftsman-style home was fully transformed in 2014, with a 1000+ square foot addition enhancing its charm. Just minutes from Miltons core, it strikes an ideal balance between serene country life and urban accessibility. Step inside to a light-filled haven boasting three bedrooms, two bathrooms, and over 2100 square feet of family-friendly space. The living room, warmed by a wood-burning fireplace, invites cozy evenings, while the kitchen dazzles with solid wood cabinetry, a 7-foot island, granite countertops, and GE appliances. Two generously sized bedrooms and a four-piece bathroom complete this main level. The dining rooms striking 23-foot ceilings draw the eye upward to a staircase that leads to a secluded primary suite - a true retreat with vaulted ceilings, expansive windows, and a walk-in closet featuring built-in organizers. The ensuite offers a glass-enclosed shower with a bench, a jacuzzi tub, and heated floors for ultimate relaxation. The partially finished lower level includes a rec room and ample storage, adding versatility. Outside, unwind on the deck with coffee or wine, soaking in the tranquil, private yard and scenic vistas. With two driveways and a two-car garage, this property is the complete package. RSA. (id:50787)
RE/MAX Escarpment Realty Inc.
2220 Elmhurst Avenue
Oakville (Fd Ford), Ontario
Nestled within the prestigious confines of South East Oakville, A walk to the lake, walking distance to Oakville Trafalgar High School and Maple Grove Elementary School. The property enjoys comfort, and convenience living in this home, Home System Including 5 Zone Cameras Surveillance 4 Zone Sound System, Canadian Eng. Hardwood, All House Led Light, Black Appliances, Central Vacuum. (id:50787)
Royal LePage Golden Ridge Realty
512 Bellflower Court
Milton (Mi Rural Milton), Ontario
This beautiful open concept, modern and fresh freehold townhome is perfectly located in Milton's sought after Walker neighbourhood within close proximity to the upcoming Milton Education Village, walking distance to Rattle Snake Public School, St. Josephine Bakhita CES and neighbourhood parks. Conveniently located to shopping, transit and major highways. All the I wants...........A fabulous white kitchen with ample quartz counters, stainless appliances, under cabinet lighting and subway tile backsplash, main floor laundry, open concept living/dining area with walkout to large balcony. Fabulous for entertaining. A spacious primary bedroom with an upgraded three piece ensuite. Upgraded baseboards, extensive pot lighting, and freshly painted throughout, this lovely home is perfect for first-time buyers, families who want an easy lifestyle close to schools and neighbourhood amenities, and investors. Don't miss out on this gem! Please note: Some photos are virtually staged. (id:50787)
Royal LePage Realty Plus Oakville
2388 Stone Glen Crescent
Oakville (Wm Westmount), Ontario
Absolutely stunning 4 bedroom 4 bath semi loaded with upgrades. Hardwood floors lead through the foyer, living and formal dining room. Gourmet kitchen with center island features a w/o to the back garden that boasts professional landscaping, Stone, Remote control LED lighting& sprinklers, 20'X20' Flagstone Patio/Pergola plus another 16'x28' lower patio, built in 36" DCS (Fisher & Paykel) Grill & Bar Fridge with Granite counters and custom remote LED lighting, all on an oversized pie shaped lot. Stunning master features updated 5 pc ensuite. Stunning updated bathrooms, high end paint and baseboards. Full finished basement. Enjoy The Amenities This Area Has To Offer: Walking Distance To Community Centre And Oakville Soccer Club; Hockey Rinks; Public, French Immersion And Montessori Schools; Hospital; Parks And A Trail System Leading To Lake Ontario And Bronte Park. Truly a one of a kind residence! (id:50787)
Royal LePage Real Estate Services Ltd.
525 - 405 Dundas Street W
Oakville (Go Glenorchy), Ontario
Modern Condo 702 SqFt Welcome to this stunning 702 SqFt modern condo, designed with luxury and comfort in mind. This south-facing unit is filled with natural light, creating a bright and inviting space.? Key Features:2 Bedrooms, 2 Full Bathrooms in an open-concept layout Modern Stainless Steel Appliances & Quartz Countertops High-End Finishes & 9' Ceilings for an upscale feel?? Prime Location: Quick access to Highways 407 & 403Convenient GO Transit & Regional Bus access Short walk to shopping, dining, and entertainment?? Luxury Amenities:24-Hour Concierge & Lounge Games Room & Visitor Parking Outdoor Terrace with BBQ & Seating Areas Pet Washing Station for your furry friends A perfect blend of style, comfort, and convenience! (id:50787)
Royal LePage Signature Realty
616 - 470 Gordon Krantz Avenue
Milton (Mi Rural Milton), Ontario
Stunning Mattamy-Built Condo, Luxury and Convenience in a Prime Location.Welcome to this exquisite 1-Bed Plus Den condo, where luxury seamlessly blends with convenience in one of the most desirable locations. This beautifully designed unit is a true standout, featuring high-end finishes that will captivate you from the moment you step inside. As you enter, youll be welcomed by soaring 10' ceilings, offering an immediate sense of spaciousness and elegance. The open-concept layout is flooded with natural light, complemented by sleek vinyl flooring that ties the entire space together, and features large windows with motorized blinds that frame breathtaking views. The modern, crisp white kitchen serves as the heart of the home, complete with a stunning waterfall island, quartz countertops, and top-tier stainless steel appliancesperfect for both everyday living and entertaining. The primary suite is a peaceful retreat, featuring large windows that frame breathtaking views of the Niagara Escarpment from the enclosed balcony.The room is designed for comfort, with a spacious closet fitted with organizers for added convenience. The upgraded 3-piece bathroom is both functional and stylish, while the stacked washer and dryer provide added practicality. This unit also includes a premium underground parking space with an EV charging station, as well as a locker for additional storage. Residents enjoy a wealth of amenities, including a state-of-the-art fitness studio, social lounge, rooftop terrace, automated parcel delivery lockers, and 24-hour concierge service. Perfectly located near parks, shops, and the Niagara Escarpment, this condo is also close to Milton Hospital, with future Wilfrid Laurier University and Conestoga College campuses planned for the New Milton Education Village. A new Hwy 401 interchange will further enhance commuter access, making this an ideal location for both work and play. (id:50787)
Real Broker Ontario Ltd.
1268 Cartmer Way
Milton (De Dempsey), Ontario
Welcome to over 2500 Square feet of both brand new construction and fantastic newly refinished living space in beautiful Milton. Everything is super fresh; new paint throughout, new flooring, new trim, upgraded electrical touch points and the entire basement is brand new. The home offers an excellent master bedroom with its own ensuite and a second bedroom enjoys a very cool balcony looking into the sunsets. The kitchen, living room, dining room and breakfast area are all open concept. Enjoy your sunrise morning coffee gazing South over a house-free private view backyard. Move-in ready now. Freshly painted modern colour- Benjamin Moore Balboa Mist Grey. You'll be impressed. The perfectly located Dempsey Community is just seconds to Hwy #401 and all the best amenities of shopping like Home Depot and Best Buy. Perfect move-in condition. The Falcon Crest built main floor is donned with Tuscan columns adding prestige and elegance to the eighteen-foot vaulted ceiling dining room adjacent to the oak staircase and convenient pizza window servers access. The open concept main floor enjoys a plethora of pot lights overlooking the entertainers backyard with a direct connect gas BBQ. The private living quarters provide for the very best in sun rise, sunset and Niagara escarpment views. (id:50787)
Royal LePage Meadowtowne Realty
814 - 509 Dundas Street W
Oakville (Go Glenorchy), Ontario
5 Elite Picks! Here Are 5 Reasons To Make This Home Your Own: 1. 1,558 Sq.Ft. of Modern Luxury Living in This Meticulously Crafted Penthouse Suite with 10' Ceilings & Majestic Floor-to-Ceiling Windows Boasting 2 Bedrooms + Office, 3 Baths, 2 Balconies & 2 Parking Spaces! 2. Stunning Chef's Kitchen Featuring Extensive Custom Cabinetry, High-End Miele B/I Appliances & Large Centre Island/Breakfast Bar with Quartz Waterfall Countertop. 3. Impressive Open Concept Dining & Living Room Area with Spectacular Floor-to-Ceiling Windows, Beautiful B/I Wall Unit & W/O to Open Balcony. 4. Generous Primary Bedroom Suite Boasting Luxurious 4pc Ensuite with Double Vanity & Frameless Glass Shower, Dual Closets Plus Large W/I Closet with B/I Organizers & Cozy Sitting Area with W/O to Private Balcony! 5. Good-Sized 2nd Bedroom with Huge Floor-to-Ceiling Window, W/I Closet with B/I Organizers, Plus Private 4pc Ensuite. All This & So Much More! $220,745.41 in Upgrades Thru This Suite!! Extraordinary Office with 10' Glass French Door Entry, Well-Crafted B/I Bookcase & Bonus Custom Desk. 2pc Powder Room & Custom Laundry/Linen Closet Complete the Unit. Thoughtfully Chosen Window Coverings & Contemporary Light Fixtures Thruout! Upgraded Laminate Thruout. 2 Underground Parking Spaces Plus Oversized Storage Locker. Heat/Hydro/Water, etc. Included in Maintenance Fees. Fabulous Building Amenities Including Spacious & Sophisticated Lobby with 24Hr Concierge, Games Room,Party/Meeting Room with Dining Lounge, Outdoor Terrace, Fitness Zone & More! Conveniently Located in Oakville's Thriving Preserve Community Just Steps from North Park/Sixteen Mile Sports Complex, Lions Valley Park, Shopping & Amenities, and Just Minutes to Hospital, Parks & Trails, Schools, Hwy Access & Much More! (id:50787)
Real One Realty Inc.
447 - 2485 Taunton Road
Oakville (Ro River Oaks), Ontario
Experience Luxury Living In This Modern One-bedroom Plus Den Condo In Oakville Uptown Core, Designed For Both Style And Comfort. Featuring Soaring 11-foot Ceilings And Abundant Natural Light, This Stunning Unit Boasts An Upgraded Kitchen With High-end Appliances, Quartz Countertops, A Stylish Backsplash, In-suite Laundry, And A Beautifully Designed Bathroom. Plus, Enjoy The Added Convenience Of An Oversized Locker Located Right Beside The Unit For Extra Storage. Indulge In Top-tier Amenities, Including Fitness Centre, Outdoor Pool, Pilates Room, And Rooftop Terrace perfect For Relaxation And Leisure. As The Tallest Building In Oakville Uptown Core, This Residence Offers An Unbeatable Location Near Sheridan College, Oakville Trafalgar Memorial Hospital, And Just Steps From The Uptown Bus Terminal. With Quick Access To Highways 407 & 403, The Oakville Go Station, Grocery Stores, And Restaurants, Everything You Need Is At Your Doorstep. Don't Miss This Incredible Opportunity. (id:50787)
Royal LePage Real Estate Services Success Team
795 Howden Crescent
Milton (Co Coates), Ontario
Discover the Perfect Blend of Comfort and Style in This Rare End-Unit Freehold Townhome!Offering the feel of a semi-detached, this beautifully maintained home sits in a sought-after, family-friendly neighbourhood. From the moment you arrive, you'll appreciate the upgraded interlocking front walkway and the charming curb appeal. Step inside to find hardwood floors and California shutters throughout, with an open-concept main floor thats ideal for everyday living and entertaining. The cozy living area features a striking stone accent wall with a gas fireplace, while the modern kitchen overlooks it all. Upstairs offers 3 spacious bedrooms, 2 bathrooms, and a convenient second-floor laundry room. The fully finished basement expands your living space with a bright, oversized rec room complete with pot lights. Enjoy summer evenings in your private backyard featuring a beautiful stone patio. All of this just minutes from parks, top-rated schools, shopping, and restaurants! (id:50787)
Ipro Realty Ltd.
1652 Allan Crescent
Milton (Be Beaty), Ontario
** Bungalow with Accessibility Lift ** on a desirable street of bungalows. This well maintained home built by Mattamy Homes, offers a blend of comfort and accessibility. Spanning over 2,000 sq ft of living space, it features a primary bedroom on the main floor with ensuite, 2-car garage and walk-out lower level. Accessibility is a key feature, the garage is equipped with an accessibility lift, allowing entry to the house via the garage level to the main floor. The open-concept design seamlessly connects the living and dining areas, creating a spacious and inviting atmosphere. The eat-in kitchen with stainless steel appliances, provides a cozy breakfast nook and the flexibility to serve as a family room. A walkout from this space leads to a deck overlooking mature garden. The fully finished lower level extends the home's living space with a family room featuring a walkout to the backyard. The second bedroom includes an above-grade window, ensuring ample natural light. This level also includes a third bedroom, providing extra living space for family or guests. The property also features an irrigation system, poured concrete double-car driveway, offering durable and low-maintenance parking for multiple vehicles and poured concrete steps leading to the backyard. Additional amenities include main-floor laundry and California shutters. (id:50787)
Royal LePage Real Estate Services Ltd.
214 - 210 Sabina Drive
Oakville (Go Glenorchy), Ontario
Welcome to Unit 214 at the Beautiful 210 Sabina Drive!Opulence is the perfect word to describe the lobby as soon as you enter this stunning condo building. The property offers a low maintenance fee, making it an ideal choice for easy living. as well as it boasts modern finishes, including a spacious kitchen with stainless steel appliances and quartz countertops.Conveniently located across the street from a shopping plaza, you'll find a Walmart, LCBO, medical clinic, restaurants, and more. For families, the highly regarded Dr. David Williams Elementary School is within walking distance.The condo is just steps away from charming downtown Oakville, close to Lion's Valley Park, the Sixteen Mile Sports Complex, and the new community center. Commuters will love the proximity to the GO Train station.This unit offers a spacious 561 sq. ft. balcony and comes with one underground parking spot. Facing east, you'll enjoy a beautiful view of the pond the perfect backdrop for peaceful mornings.Set in a tranquil area surrounded by nature, this condo is ideal for nature lovers, young couples, and first-time homebuyers looking for a serene lifestyle in a vibrant community. (id:50787)
RE/MAX Noblecorp Real Estate
379 Maple Grove Drive
Oakville (Fd Ford), Ontario
Discover this meticulously maintained 5-bedroom, 3-bathroom, 4-level side split in the highly sought-after Eastlake community of Oakville. Boasting over 2100 sq ft of above-grade living space, this exceptional family home offers a unique opportunity to customize and renovate to your personal taste. Enjoy a spacious layout perfect for growing families, featuring a large, private, wooded backyard complete with a stunning new 3-level deck (2023)ideal for entertaining and enjoying the serene natural surroundings. The home also benefits from a double garage with convenient direct indoor access. Recent updates include new windows, attic insulation, gutters, range top, and a tankless hot water tank (all in 2019), providing peace of mind and added value. Located in one of Oakville's most prestigious neighborhoods, this property offers unparalleled access to top-rated schools, parks, and all the amenities Eastlake has to offer. Don't miss this rare opportunity to create your dream home in this coveted location! (id:50787)
Bay Street Group Inc.
218 - 405 Dundas Street W
Oakville (Go Glenorchy), Ontario
This Beautiful And Modern Condo Apartment Offers Plenty Of Natural Light And A Practical Open-Concept Layout. Featuring 702 SQ FT, 2 Bedrooms, And 2 Bathrooms, The Spacious Living And Dining Areas Are Complemented By High-End Finishes, Including Stainless Steel Appliances, Quartz Countertops, And 9 Ceilings. Enjoy A Walkout To A Private 65 Sq. Ft. Terrace With Serene Views Of Trailside. Conveniently Located Just A Short Drive From Highways 407 And 403, With Easy Access To Go Transit And Regional Buses. Plus, You're Just A Short Walk From Fantastic Shopping And Dining Options!(Photos Were Taken Prior To The Tenants Moving In) (id:50787)
Royal LePage Signature Realty
1207 Linbrook Road
Oakville (Mo Morrison), Ontario
Stunning William Hicks designed custom residence located on an outstanding premium wooded lot in sought after community of Morrison in prestigious Southeast Oakville.Open Concept White Kitchen/Family Room With Fireplace.W/O T To Deck With Hot Tub And Amazing Private 260'Deep Lot. 4 Bedrooms All W/ Their Own Ensuites.Master Bedroom With Skylights,Heated Floors In Ensuite. Both extra bdrms are complete w/ own ensuite baths. There are also 2 gourmet kitchens, one on main & one in bsmt. Office & Gym Complete W/Plenty Of Storage.Great Location...Close To Private Schools, Public Schools, Easy Access To Hwy (id:50787)
Jdl Realty Inc.
1 - 251 King Street
Barrie (0 West), Ontario
New modern state of the art Industrial Building. Located in hgh demand Mapleview Drive West/ Reid area. Minutes to Hwy 400 Mapleview interchange. Features Include: 14 x 14 ft Drive-in Door, Finished offce space, LED Lighting, AC in office area. Completely finished and ready to move in. Gross leaseable area is 2,631.78. $0.25 /sq.ft. escalation annually. (id:50787)
Realinvest Canada Inc.
6 - 241 King Street
Barrie (0 West), Ontario
New modern state of the art Industrial Building. Located in high demand Mapleview/ Reid Area. Minutes to Hwy 400/ Mapleview interchange. Features include 21 ft clear height, 14 x 14 ft Drive-in Door, Finished office space, LED Lighting, AC in office area. Completely finished and ready to move in. Gross Leaseable area is 2,741.03 sq.ft. $0.25 / sq. ft. escalation annually. (id:50787)
Realinvest Canada Inc.
10 Dundas Crescent
St. Catharines (Burleigh Hill), Ontario
Welcome home to this charming 3+1 bedroom detached bungalow situated on a quiet family friendly street with no homes behind! Walk into the front foyer from the spacious covered porch that's perfect for enjoying your morning coffee. The main levels offers separate living and dining areas, a kitchen with plenty of counter space and cabinetry plus stainless steel appliances. Continue down the hallway to the 3 spacious bedrooms, upstairs laundry area and 4 piece bathroom with a large vanity. The lower level boasts a separate entrance through the inside entry to the garage and a walk out from the potential in-law suite which includes a 4th bedroom, 3 piece bath, kitchen, workshop with a 2nd laundry area and family room with a natural gas fireplace. Walk out to the patio in the fully fenced backyard with tons of trees and privacy that overlooks the Merritt Trail and Mountain Locks Park. The large driveway can easily accommodate 4 cars plus room for one more in the garage. Located close to shopping, transit, schools and easy access to highways! (id:50787)
Century 21 Miller Real Estate Ltd.
15 Chartwell Road
Oakville (Mo Morrison), Ontario
15 Chartwell Road offers a lifestyle of unparalleled luxury.Drive through the gates & discover the grandeur of this palatial estate.South of Lakeshore,1 door from the lake on a HALF ACRE LOT.Painstakingly curated, the contemporary limestone masterpiece you've been waiting for. Solid iron doors lead to a grand foyer revealing the opulent book matched marble foors.Floor to ceiling windows & French doors food the house with light.Cascading waterfalls fank the hall.The Dining Room has statement lighting & servery making hosting a breeze. Soaring 18-ft ceilings & a grand gas f/p are focal points of the Great Room,w/captivating views of the resort style yard.Experience culinary excellence in the black lacquer& glass kitchen by NEFF that features top of the line appliances & a B/I coffee machine & butlers pantry.The intimate Living Room with f/p is the ideal retreat.A main floor ofce w/built-in cabinetry.2 powder & 2 laundry rooms.The backyard oasis has a gunite pool,waterfalls,fire bowls, covered terrace & outdoor kitchen & f/p.The pool house has a change room,3-pc bath & servery.Towering trees surround the home & are positioned to create privacy.A stone driveway,circular fountain & lush gardens create a breathtaking landscape.Floating marble stairs divide the3 levels of this home or, you can take the elevator.Skylights make the upstairs airy & bright.The principal suite has nearly 13-ft ceilings, an exquisite 6-piece ensuite & 2 walk-in closets.A private balcony overlooks the yard.3 add'l bedrms have 10-ft ceilings,private ensuites & walk-in closets.The LL caters to all family members.A 5th bedroom/ensuite makes an ideal guest suite.Gym,R/I Golf Simulator,home theatre,Wine Cellar& doggie Spa.The Games & Rec Rooms have a 2nd kitchen & walkout.Heated garage,baths & LL floors.Automation.Designed by Bill Hicks & features the artistic creativity of the KT Design Group.Located on Oakville's Street of Dreams,this is an iconic living space designed to impress! LUXURY CERTIFIED. (id:50787)
RE/MAX Escarpment Realty Inc.
2704 - 5 Defries Street
Toronto (Regent Park), Ontario
Students & New Comers Welcome! Unobstructed South view 2Bed Unit 656 + 100 Sq.Ft Open balcony Condo In A Living Community! 9F Ceilings, Open Concept Kitchen W/ Stainless Steel Appliances, Floor-To-Ceiling Windows Filled Tons Of Natural Light In Living/Dining/Kitchen & Bedroom. Convenient Commuting To Shopping, Cafes, Restaurants, Entertainment, Right next to the TTC and DVP, Minutes Away from Toronto's historic Distillery District and the Downtown core. (id:50787)
RE/MAX Realtron Yc Realty
609 - 350 Alton Towers Circle
Toronto (Milliken), Ontario
Discover Your Ideal Home at The Ambassadors IImagine stepping into a bright, welcoming 2-bedroom condo in the heart of Scarborough's vibrant Milliken community. At 350 Alton Towers Circle, that dream becomes a reality.Your New Sanctuary:Spacious Living: Experience the comfort of this generously sized 2-bedroom unit, approximately 900+ square feet. Create a space that truly reflects your style and needs.Modern Comforts: Many units feature the added convenience of two bathrooms, and comes with a dedicated parking space.Quality Craftsmanship: Built by Menkes, The Ambassadors III offers a well-established and thoughtfully designed living experience.Indulge in Exceptional Amenities:Wellness & Recreation: Stay active in the fully equipped gym, take a refreshing dip in the pool, and unwind in the soothing sauna.Enhanced Security: Enjoy peace of mind with the building's secure enter phone system and 24 hour gate house. A Prime Location for Vibrant Living:Effortless Commuting: Seamlessly connect to the city with convenient TTC access.Lifestyle at Your Doorstep: Explore a diverse array of restaurants, shops, banks, and schools, all within easy reach.Nature's Embrace: Enjoy leisurely strolls and outdoor recreation in nearby parks like Muirlands and Goldhawk.A Welcoming Community: Milliken's family-friendly atmosphere and excellent public services create a truly enriching living environment.An Investment in Your Future:Exceptional Value: Benefit from competitive maintenance fees and a strong market demand, making this a sound investment.Swift Market Appeal: , presenting a unique opportunity.350 Alton Towers Circle offers more than just a home; it offers a lifestyle of comfort, convenience, and community. We invite you to experience it firsthand. (id:50787)
Royal LePage Associates Realty
14 Hopkins Court
Hamilton (Dundas), Ontario
Surrounded by the Royal Botanical Gardens, Nestled on Hopkins Court In The Sought-After Community Of Dundas, This Cozy Bungalow sits on a premium 103X150ft lot. Offering 3+1 Beds, 2 Bath, 1,350 SqFt Of above grade Living Space. An attached 1.5 car garage and breezeway plus in-ground pool! Freshly Painted and upgraded throughout, This Home Showcases True Pride Of Ownership. The Sunken Living Room Features 10-Foot Ceilings, Hardwood Floors, And A Large Bay Window Overlooking The spacious Front Yard. Formal Dining Room Is Perfect For Entertaining, With Walkout To The Side Deck And Yard. The updated Kitchen Includes Built-InStainless steel Appliances, A Stylish Backsplash, Under-Cabinet Lighting, And A Reverse Osmosis Drinking Tap. A Spacious Primary Suite Features A Walk-In Closet. Two Additional Bedrooms, And A Beautifully Updated 3-Piece Bath finish the main floor. The Breezeway/Mudroom Provides Direct Access To The Garage, Backyard, And Driveway. Finished Basement Offers Rec Room With New Engineered Hardwood Floors, rough in for Gas Fireplace + Additional Bedroom With large Window, A 3-Piece Ensuite, And A Finished Laundry Room. The Furnace Room Provides Ample Storage With A Built-In Workbench. A Private, fully fenced Backyard Setting features Patio, Garden Shed, Gazebo, Mature Trees, And large In-Ground Pool with 8.5 deep end. The wide lot offers Potential For Future Development. Walk To The Royal Botanical Gardens, The Bruce Train, Scenic Hiking Trails & Dog Park. Dive to 403, Aldershot GO, Quaint Downtown Dundas & McMaster University. (id:50787)
Keller Williams Real Estate Associates
193 Elizabeth Street
Midland, Ontario
This is a fantastic opportunity to own a legal duplex, live in 1 and rent out the other. Both units have a nice sized living room, eat in kitchen, 4 piece bath and 2 bedrooms with lots of space. Carpet free flooring throughout, very bright and open. A large backyard with no neighbours behind. Quiet street with lots of parking. Furnace up 2022, shingles 2021 (id:50787)
Century 21 B.j. Roth Realty Ltd.
1805 Aldersbrook Gate
London, Ontario
Great location. 03 Bed 02 Bath. Few steps to the main road and bus route. 7 Mins drive to Western University and easy access to Fanshawe college. 7 Minutes to CF Masonville Mall. Hurry before it's gone (id:50787)
Century 21 Premium Realty
2861 Heardcreek Trail
London, Ontario
This Beautifully Upgraded, Modern Home Sits On A Spacious Lot Backing Onto A Scenic Nature Trail In The Prestigious Hyde Park Neighborhood. A Grand Double-Door Entrance Leads To A Stunning Foyer With Soaring 18-Foot Ceilings. The Open-Concept Main Floor Features Wide-Plank Hardwood Flooring, A Gourmet Eat-In Kitchen, And A Great Room With Picturesque Trail Views, Enhanced By Newly Upgraded Electrical Features. Upstairs Offers Four Spacious Bedrooms And Three Luxurious Bathrooms, Each With Premium Porcelain Tiles, Modern Fixtures, Glass-Enclosed Showers, And Dual Sinks. Loaded With High-End Upgrades, This Rare Find Wont Last Long Book Your Viewing Today! (id:50787)
Exp Realty
5114 Allan Path
Erin, Ontario
Discover the beauty of nature right outside your doorstep with this stunning 10.5-acre property in the highly desirable Erin Township. Offered for the first time in over 50 years, this lovingly maintained estate features beautifully manicured front, side, and backyards, tranquil forested trails and two picturesque ponds. The unique bungalow spans over 1,500 square feet above grade and boasts three spacious bedrooms. The large family-sized kitchen includes a beautiful breakfast area, while the inviting living and dining room combination offers a charming stone fireplace. The primary bedroom includes a convenient 3-piece ensuite, and its location at the front of the home offers breathtaking views of the garden. The basement features a large Great Room with a concrete floor and a walkout leading to the meticulously landscaped backyard, perfect for entertaining or relaxing. For hobbyists and outdoor enthusiasts, this property is a dream come true. Embrace the extra features a 1,600-square-foot barn, ideal for a variety of uses, two ponds that are perfect for summer recreation and winter ice skating, and private, forested trails to explore year-round. The lower-level garage provides ample space for storage or could be transformed into a workshop or classic car haven. Don't miss your chance to own this once-in-a-lifetime property. Embrace the serene charm of rural living combined with modern conveniences, all just minutes from downtown Erin. This is your opportunity to live your best life at 5114 Allan Path, Erin a charming home with 3 generously sized bedrooms, 2.5 bathrooms, and an incredible 10.5-acre sanctuary. Whether you're seeking a peaceful retreat or a space to pursue your passions, this property has it all (id:50787)
Rexig Realty Investment Group Ltd.
14 Stardust Drive N
Thames Centre, Ontario
Welcome to Silver Moon Estate Luxury Exclusive 5-bedroom custom home. A unique subdivision for Business Owners to have the convenience and cost savings to run their business from home. Fully renovated, includes Municipal zoning, allowing for many Business Purposes On A 1-acre lot. Over 10 Parking, 3-car garage with many shop fittings, Office with 2 pc bath and high ceiling. Fully renovated over 3000sf living space with high-end flooring, paint, renovated washrooms, master with 5 PC ensuite and w/o to deck, F/R with gas fireplace and w/o to deck, 3 bedrooms in lookout basement with party size Rec room, extra room used as a study or 4th bedroom in the basement. Option to build an extra shop at the backside, over 700sf new deck, and over 1100sf stamped patio. Quick access to401 and Dorchester amenities. **EXTRAS** S/S appliances, washer/dryer, AC, All window coverings, all Elf fixtures, dog house. Seller is willing to sell all furniture and all other stuff if any buyer is interested Also, the Seller can build the shop as per the Buyer's requirements. (id:50787)
Royal LePage Flower City Realty






