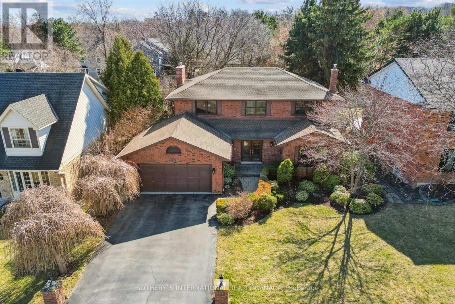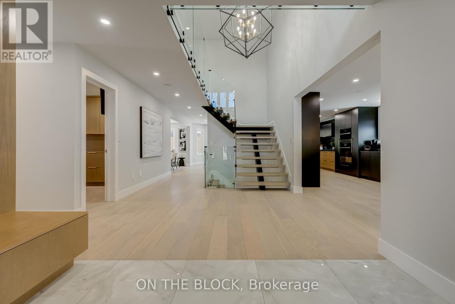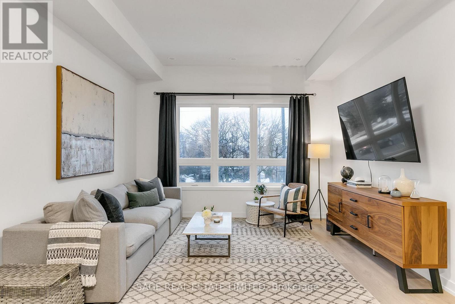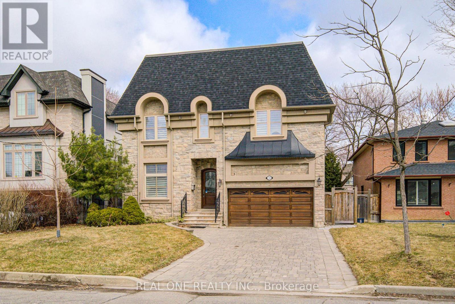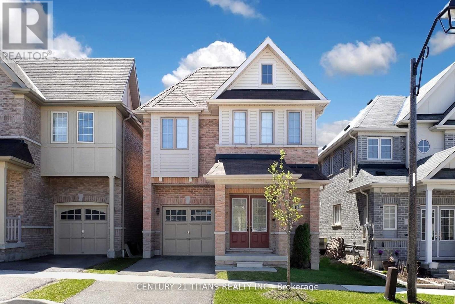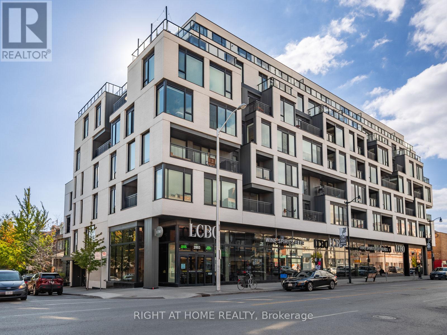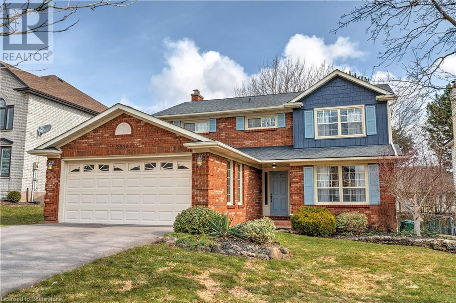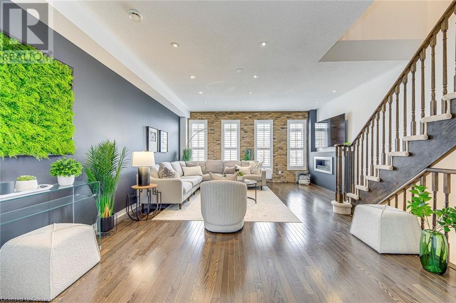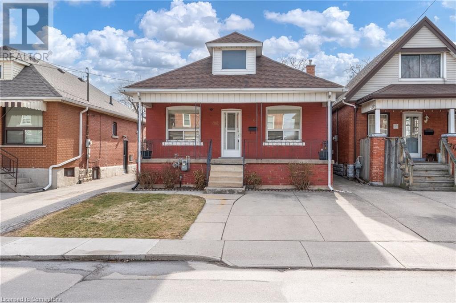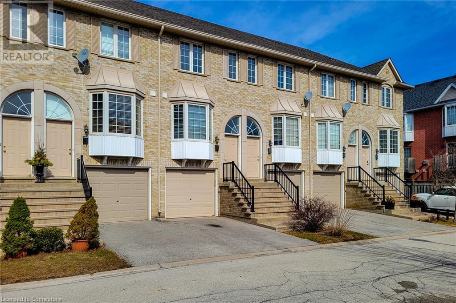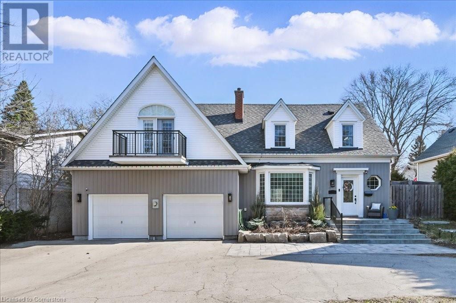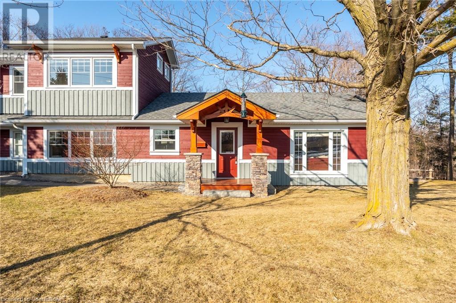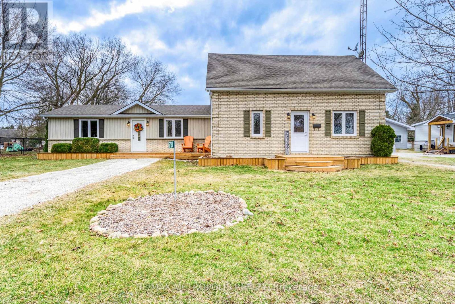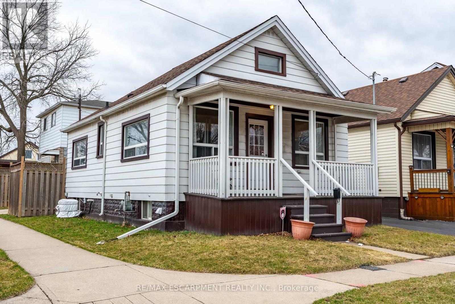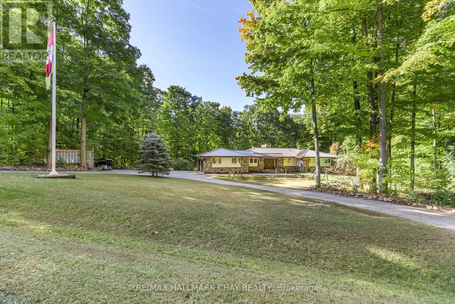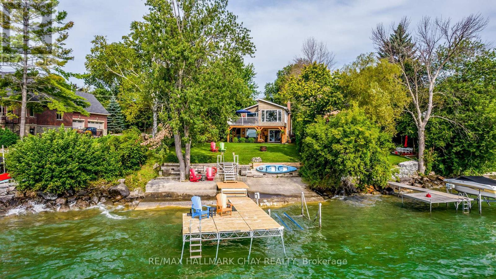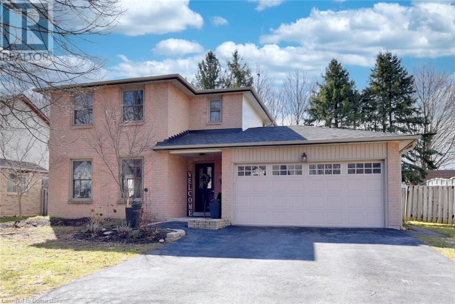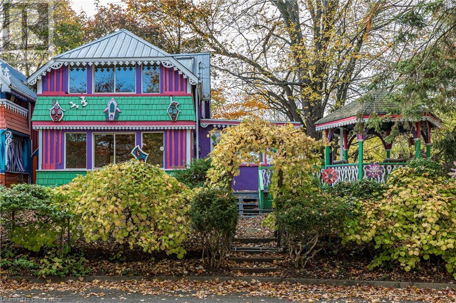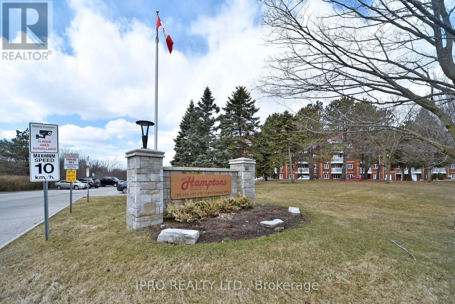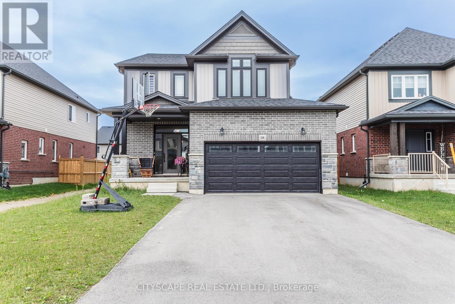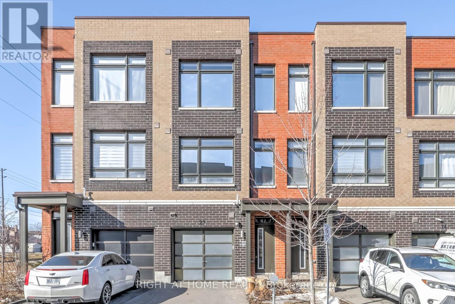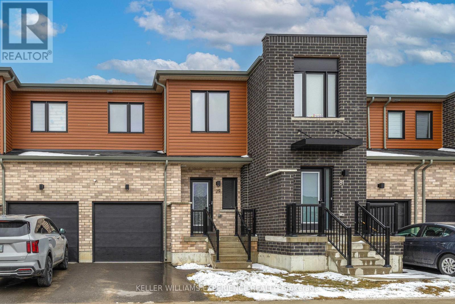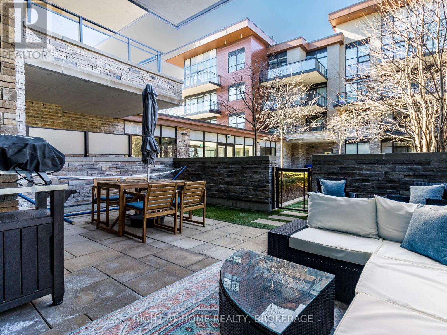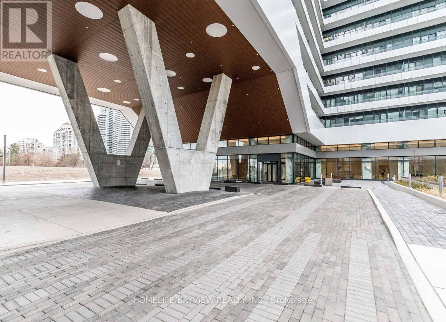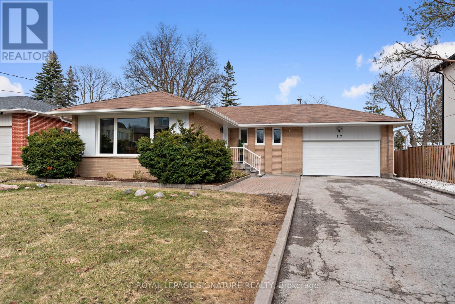504 - 3621 Lakeshore Boulevard W
Toronto (Long Branch), Ontario
Incredible value in South Etobicoke! This beautifully upgraded one-bedroom unit offers all-inclusive living just steps from the TTC, Long Branch GO, Lake Ontario, No Frills, and local shops. Fully renovated with dropped drywall ceilings and LED pot lights, modern vinyl plank flooring, upgraded interior doors, fresh paint throughout, and 7-1/4 baseboards. Kitchen features granite countertops, custom cabinets, a full-size stove, and the largest fridge possible in the building with water and ice dispenser. Spacious open-concept layout leads to a large private balcony. Upgraded electrical panel. Maintenance fees are just $599/month and include heat, hydro, water, property taxes, digital cable, high-speed internet, underground parking, and locker. Well-managed co-op in a landscaped setting with outdoor pool, party room, meeting room, and laundry. A rare opportunity for first-time buyers, downsizers, or investors looking for affordable, stress-free living in a growing community. Fridge with water/ice dispenser, full-size stove, upgraded electrical panel, all light fixtures, custom cabinetry, granite counters, upgraded interior doors, new vanity, fresh paint, pot lights, 7-1/4 baseboards, underground parking, locker. (id:50787)
RE/MAX Real Estate Centre Inc.
8 Sunnybrook Road
Toronto (High Park-Swansea), Ontario
This Swansea gem is more than a home its a lifestyle upgrade! This charming 2-bedroom, 2-bathroom property sits on a 28 x 108 ft lot and offers a flexible layout with incredible potential. When you step inside, you are greeted by the airy and open living space complete with hardwood floors, a cozy fireplace, and a classy bay window. The kitchen was renovated in 2023 with new appliances and has tons of cabinet space and a built-in counter, perfect for those eat-and-run evenings. The main bathroom, also renovated in 2023 blends style with functionality, with a chic stone shower. The large basement provides endless possibilities- convert it into extra bedrooms, a gym, office, or even a sauna retreat! Outside, enjoy a mutual driveway with a garage, offering convenient parking and storage. If that wasn't enough, the area has so much to offer! Swansea is known for its schools, scenic trails, and proximity to High Park and the Humber River, making it perfect for nature lovers and families alike. With Bloor West Village just minutes away, you'll have access to charming boutiques, cafés, and all the urban conveniences you need. (id:50787)
Revel Realty Inc.
1970 Fieldgate Drive
Burlington (Tyandaga), Ontario
Discover 1970 Fieldgate Drive, an exquisite custom-built executive home in the prestigious Tyandaga neighborhood. This distinctive residence, with its striking dark brick exterior, stands apart on the street, offering timeless curb appeal. Set on an expansive, private, pool-sized lot, the backyard is a true oasisperfect for entertaining or relaxing under the covered patio.Inside, this home welcomes you with a desirable traditional floor plan, thoughtfully designed with well-appointed spaces and generously sized rooms. The newly renovated lower level presents an exciting opportunity for a secondary suite, complete with a separate entrance for added convenience and flexibility.Pride of ownership shines throughout, creating a warm and inviting atmosphere filled with cherished memories. Ideally situated near Tyandaga Golf Course, the scenic Bruce Trail, Kernscliff Park, top-rated schools, and major highways, this exceptional property offers the perfect blend of tranquility and accessibility. Dont miss the chance to own in one of Burlingtons most coveted communities! (id:50787)
Sotheby's International Realty Canada
85 Russet Way
Vaughan (East Woodbridge), Ontario
Welcome to 4,892 sq. ft. of unparalleled luxury in East Woodbridge! This one-of-a-kind detached home has been meticulously upgraded with hundreds of thousands spent, blending elegance with modernity.From the striking curb appeal, interlock paving and a custom backyard gazebo to the breathtaking interior, no detail has been overlooked. A stunning mono-beam steel staircase with a 50-foot glass railing sets the tone, while an open-concept layout bathed in natural light showcases engineered hardwood floors and sleek finishes.The chefs kitchen boasts JennAir appliances and custom cabinetry, perfect for both casual dining and grand entertaining. Each spacious bedroom offers a serene retreat, complemented by five elegant bathrooms. The primary suite is a private sanctuary with high-end finishes and ample closet space.Smart home features include Lutron smart switches, Sonos ceiling speakers, Ring cameras, and Google Nest smoke detectors for ultimate convenience and security. A fully equipped second kitchen and sophisticated wet bar in the basement enhance the homes entertainment potential.Move-in ready, this home is a masterpiece of luxury, comfort, and modern living. Steps from a park and minutes to top schools, major amenities, and Chancellor Community Centre, this is the refined elegance you've been waiting for! (id:50787)
On The Block
4566 Lloydtown-Aurora Road
King (Pottageville), Ontario
Perfect 3 Bedroom Bungalow * 1 Acre In Kings Family Friendly Pottageville Community * Open Concept Layout * Freshly Painted Throughout * Modern Flooring * Smooth Ceilings * Pot Lights * Upgraded Bathroom with Modern Finishes * Spacious Living & Dining Rm * Kitchen With Peninsula, Extended Cabinets & Glass Doors * Custom Backsplash * Wood Stove * The Primary Bedroom W/O To The Sundeck * Large Windows * Double Car Garage with Ample Storage Space * Lovely Views of Private Outdoor Oasis * Mature Trees * Peaceful Pond * Around Multi-Million Dollar Custom Homes * Just minutes away from Hwy 400 & Hwy 27, Shopping and Top Local Amenities * Move In Ready! Must See! Dont Miss! (id:50787)
Homelife Eagle Realty Inc.
59 Maskell Crescent
Whitby, Ontario
Discover a one-of-a-kind, open-concept home that seamlessly blends luxury, comfort, and breathtaking surroundings. This stunning 4-bedroom, 4-bathroom residence is a true slice of paradise, offering a perfect balance of modern elegance and serene outdoor living. Nestled in a highly sought-after neighborhood, the home backs onto an open field and playground, providing unparalleled privacy and scenic views right from your backyard. Enjoy relaxing in your brand new Artic Spa Hot tub! The expansive layout is designed for effortless entertaining, featuring soaring ceilings, large windows that flood the space with natural light, and high-end finishes throughout. The gourmet kitchen is a chefs dream, complete with sleek cabinetry, premium appliances, and a spacious island that flows seamlessly into the dining and living areas. Each bedroom is a tranquil retreat, with the primary suite boasting a spa-like ensuite and huge custom walk-in closet! Outside, enjoy a beautifully landscaped yard, perfect for relaxing or hosting gatherings while taking in the picturesque backdrop. With top-rated schools, shopping, and recreational amenities just minutes away, this home is an exceptional find for families and entertainers alike. Separate entrance to finished basement has potential for separate suite! Hundreds of thousands spent on numerous upgrades!! Dont miss your chance to own this extraordinary property. (id:50787)
Comflex Realty Inc.
103 - 3686 St Clair Avenue E
Toronto (Cliffcrest), Ontario
Impeccably maintained and upgraded stacked townhouse in Scarborough Junction. 1131sqft of interior space and a 383sqft south facing rooftop terrace perfect for those summer BBQ's entertaining guests or just relaxing in the sun. The inviting terrace is softscaped with turf, natural gas hookup & electricity. Inside the main living space features an upgraded kitchen with full-sized stainless appliances, kitchen island, powder room and open concept living and dining area. The over-sized south exposure windows allow fantastic light throughout the day. This home has been lovingly maintained and is a short walk to the Scarborough GO. Stop worried about weeding the garden and expensive home repairs and enjoy this turn-key opportunity. ** Open House Sunday April 13th 2-4pm ** (id:50787)
Sage Real Estate Limited
210 Maplehurst Avenue
Toronto (Willowdale East), Ontario
Elegant Custom-Built House In Sheppard/Willowdale Area* Superior Craftsmanship With Upscale Finishes *10' Main Flr Ceiling* Chestnut Hardwood Flr On 1st & 2nd Levels * Open Concept Kitchen W/ Marble Top Island & Backsplash* Master Bedroom W/Large Walk In Closet & Ensuite With Steam Shower, Body Jet & Heated Floor * High End Appliances* Juliet Balcony* Lots Of Pot Lights. 2nd Floor Laundry Room*Lots of Recent Improvement : New Roof and Enhanced Roof Insulation (2024) Interlock at Back Yard & Driveway (2024),Cac (2024) & Extra (id:50787)
Real One Realty Inc.
11 Hornett Way
Ajax (Central East), Ontario
Welcome to this remarkable 4-bedroom property in prime Ajax residence at Audley/ Rossland. This beautiful 4 bedroom boasts over 2,000 Sq. Ft. of contemporary open-concept living, And W/O To Backyard, lots of large windows filled with sunlight and a breakfast bar, stainless steel appliances w/ 2nd floor laundry. Basement has 3-piece bathroom rough in. Walking distance to Viola Desmond Public School, 3 Mins drive to Costco, Walmart, Home Depot, Canadian Tire, Hwy 401/ 412/ 407 makes this dream home a reality. (id:50787)
Century 21 Titans Realty Inc.
1 Jarvis Street Unit# 529
Hamilton, Ontario
Welcome to unit 529 at 1 Jarvis Street in Hamilton, be the first to live in this 1 bedroom plus den unit with escarpment views. Everything you need is in this unit. Cook up a storm in the modern kitchen, enjoy a relaxing bath in your 4-piece bathroom and do your laundry without having to leave your home. The building is conveniently located in downtown Hamilton just steps from shopping, entertainment, and some of the best dining Hamilton has to offer. You will also enjoy easy access to public transit, GO and the QEW/403. Amenities include a fitness center, yoga studio and lounge. Parking is also available at an additional cost. Don’t miss out on your chance to call this unit home! Photos are virtually staged. (id:50787)
Ipro Realty Ltd.
318 - 530 Indian Grove
Toronto (Junction Area), Ontario
Fully Furnished 1 Bedroom Suite At Duke Condos With Your Private Parking In The Heart Of Toronto's Coveted Junction Neighbourhood! This South Facing Suite Offers Bright Open Layout With 9Ft Smooth Ceilings A Double Door Juliette Balcony Brings Abundant Air & Light. Fully Furnished Suite From Brand Names (Cb2, Crate & Barrel + ). Features Custom Closet Organizers In Bedroom And Hallway, Engineered Hardwood Floors Throughout, Modern Kitchen With Quartz Counters And Built-In Appliances. Plus, Enjoy The Convenience Of An Extra Storage Locker. Live Where You Have Everything Within Walking Distance! 10-Minute Walk To 2 Major Subway Stations (Keele & Dundas West). Choice Of 2 Organic Groceries, Plus No Frills Many Shops, Cafes, Bakeries, Restaurants, Public Library, Junction Craft Brewery, Dollarama, Lcbo, And Let's Not Forget A Hop Away To The Magnificent High Park! Plus You Will Be Close To Other Neighbourhood Amenities Like: Stockyards Retail Complex, Walmart, Starbucks, Home Depot & Canadian Tire. The Building Offers A Modern Gym, Party Room, And Visitor Parking. (id:50787)
Right At Home Realty
35 Davies Crescent
Whitby (Pringle Creek), Ontario
Spectacular End-Unit Townhouse On A Corner Lot In Sought After Pringle Creek. This Home Has It All! 3 Spacious Bedrooms. Kitchen Features Granite Countertop With Eat-In Breakfast Area With Walk Out To Large Fully Fenced Backyard. Sunken Family Room With Cozy Fireplace. Lovely Solarium To Enjoy Your Morning Cup Of Coffee. Oversized Living Room Perfect For Entertaining. Finished Basement With Den, 4Pc Bathroom And Additional Bedroom. Minutes To Parks, Schools And Restaurants. (id:50787)
RE/MAX Premier Inc.
2251 Mansfield Drive
Burlington, Ontario
Welcome to this beautifully maintained Mattamy-built two-story home in the highly desirable Tyandaga neighbourhood, offered for sale by the original owner. This beautiful residence features 4+1 spacious bedrooms and 2.5 updated baths, perfectly designed for family living and entertaining. As you step inside, you are greeted by a large foyer that leads to an inviting main floor layout. The cozy family room is perfect for relaxation, featuring wooden ceiling beams, a charming reclaimed brick wood-burning fireplace and sliding doors that open to your backyard, creating a seamless flow between indoor and outdoor spaces. The expansive eat-in kitchen is a chef’s delight, offering ample counter space and storage for all your culinary needs. Adjacent to the kitchen, a separate dining room provides an elegant setting for family meals and holiday gatherings. Glass french doors to the generous sized living room, a convenient laundry room with laundry sink and closet help simplify daily tasks. Retreat to the massive primary bedroom, a true sanctuary that boasts a luxurious four-piece en-suite and a generous walk-in closet, providing plenty of room for your wardrobe. Three additional well-sized bedrooms offer flexibility for family, guests, or a home office. Updated bathrooms throughout the home showcase modern finishes, ensuring comfort and style. The finished basement adds even more value, providing a versatile room that can serve as an office or an extra bedroom accommodating your unique lifestyle needs, a cold cellar and large storage room/workshop. With a double car garage featuring interior entry. The fully fenced rear yard features a composite 2 tier deck and gas bbq/gas line. This beautiful Tayandaga home combines elegance, comfort, and functionality. Don't miss this opportunity to make this wonderful home yours and discover the perfect place to create lasting memories! (id:50787)
Coldwell Banker-Burnhill Realty
4823 Thomas Alton Boulevard Unit# 20
Burlington, Ontario
This stunningly updated 3-bedroom townhome is the perfect combination of modern luxury and family-friendly comfort. Oversized windows throughout flood the home with natural light, enhancing the spacious feel of each level, all while high ceilings and sleek pot lights add a touch of elegance. Located in the highly sought-after Alton Village, you're just a short walk from three top-rated schools, making this home ideal for growing families. Step inside to discover a thoughtfully designed layout, including a walkout basement that opens to a fully fenced, maintenance-free backyard—perfect for outdoor gatherings or peaceful relaxation. The chef-inspired eat-in kitchen is a true standout, featuring brand new quartz countertops, a stylish backsplash, a new kitchen sink, stove, and a water line for your fridge’s filtered water. From the kitchen, step out onto the recently upgraded terrace with designer grey composite decking and sleek aluminum railings.. The home is full of thoughtful upgrades, including luxury vinyl plank flooring on the ground level (2021) and hardwood throughout the upper level. The main bathroom was tastefully renovated in 2021 with a modern vanity, quartz countertop, and designer mirror. Recent additions also include an electric fireplace on the ground level (2024), a fresh coat of professional paint throughout (2022), and updated light fixtures, door knobs, hinges, and floor vents (2022). The home’s curb appeal is further enhanced by professional landscaping in both the front and back yards, completed in 2024. This home has been meticulously maintained and beautifully updated, offering the perfect blend of style, comfort, and convenience—don't miss the chance to make this your forever home! (id:50787)
RE/MAX Escarpment Realty Inc.
276 Balmoral Avenue N
Hamilton, Ontario
Welcome to 276 Balmoral Avenue North. This three bedroom, one bathroom home is ready for new owners! The home is located on a 30' x 107' lot with access to the backyard alley. Two car parking. The home has been well maintained by the same family for the past 50 years. Start making your own memories. Located close to schools, shopping, highway access and public transit! Call me today to view the property! (id:50787)
One Percent Realty Ltd.
6 Liddycoat Lane
Ancaster, Ontario
Welcome to this charming townhome located in the family-friendly neighbourhood of Ancaster! Perfectly designed for modern living, this home boasts a bright, open-concept main level painted in neutral designer tones that create a warm and inviting atmosphere. The updated kitchen is a true standout with sleek quartz countertops and stainless steel appliances, making meal prep a joy. The dining room features a stunning shiplap accent wall, adding character and charm, while the modern light fixture above creates the perfect ambiance for dining or entertaining. The updated stairway with board and batten wall feature leads to the second level, where you'll find a spacious landing with a designated home office nook – ideal for those working remotely. You'll also find a large primary suite, complete with an ensuite bathroom and walk-in closet, two additional well-sized bedrooms and a 4 piece bathroom provide ample space for the entire family. With its thoughtful updates and family-friendly design, this townhome is the perfect place to call home. Don’t miss out on this incredible opportunity to live in a vibrant neighbourhood with easy access to all the amenities Ancaster has to offer! (id:50787)
Keller Williams Complete Realty
3480 Upper Middle Road Unit# 91
Burlington, Ontario
Modern Townhome with Extra Privacy. This 2-bedroom, 2-bathroom townhome offers 1,194 sq. ft. of bright, functional living space in a prime Burlington location. Backing onto a huge green common area, it provides extra privacy something rarely found in townhome living. The main level features an open-concept layout with hardwood floors, a modern eat-in kitchen with a breakfast bar. The living and dining area extend to a walkout balcony, perfect for a morning coffee or unwinding after work. Upstairs, vaulted ceilings add character to both bedrooms, while the modern 4-piece bathroom includes a spa-like tub and standup shower. The convenience of second-floor laundry makes everyday living easier. The lower level offers a versatile rec room with direct access to a private patio, a 2-piece bath, and indoor garage entry. Parking is effortless with a private garage plus a driveway spot, and ample visitor parking nearby for guests. Located just steps from Palmer Park and scenic trails, with FreshCo, Fortinos, and Headon Forest Shopping Centre nearby, everything you need is within reach. Easy access to major highways makes commuting simple. A well-designed home in a great location with rare outdoor space and two-car parking Dont miss it! (id:50787)
Housesigma Inc.
693 King Road
Burlington, Ontario
South Aldershot sought-after location 2 story charming renovated cape cod home on a mature 70' x 199' professionally landscaped property w/Inground pool. Beautiful renovations throughout include Custom kitchen w/granite, built-in appliances, new flooring and staircase 2024, and timeless crown mouldings. Circular driveway with parking up to 10 cars and double heated garage. 4+1bedrooms & 3+1 Bathrooms. Other features: Salt water pool (19), Re-shingled (15), Furnace (23), Central air (13), Windows (07), Doors (07), 2 sheds. Perfect for a large family. Easy highway access and steps to schools, Spencers on the Lake, and Burlington Golf & Country Club. (id:50787)
RE/MAX Escarpment Realty Inc.
5433 Sixth Line
Milton, Ontario
Discover 5433 Sixth Line, a 1-acre gem tucked away in Milton’s picturesque countryside, perched above Sixteen Mile Creek. This craftsman-style home was fully transformed in 2014, with a 1000+ square foot addition enhancing its charm. Just minutes from Milton’s core, it strikes an ideal balance between serene country life and urban accessibility. Step inside to a light-filled haven boasting three bedrooms, two bathrooms, and over 2100 square feet of family-friendly space. The living room, warmed by a wood-burning fireplace, invites cozy evenings, while the kitchen dazzles with solid wood cabinetry, a 7-foot island, granite countertops, and GE appliances. Two generously sized bedrooms and a four-piece bathroom complete this main level. The dining room’s striking 23-foot ceilings draw the eye upward to a staircase that leads to a secluded primary suite—a true retreat with vaulted ceilings, expansive windows, and a walk-in closet featuring built-in organizers. The ensuite offers a glass-enclosed shower with a bench, a jacuzzi tub, and heated floors for ultimate relaxation. The partially finished lower level includes a rec room and ample storage, adding versatility. Outside, unwind on the deck with coffee or wine, soaking in the tranquil, private yard and scenic vistas. With two driveways and a two-car garage, this property is the complete package. Don’t be TOO LATE*! *REG TM. RSA. (id:50787)
RE/MAX Escarpment Realty Inc.
480 Silver Maple Road
Oakville, Ontario
Recently built freehold townhome offering modern living in the heart of Oakville's sought-after Uptown Core with affordable road fee. Located in the family-friendly Joshua Meadows neighborhood, this home sits in a quiet, safe community with easy access to everything you need. Walk to one of the best recreation parks in town, enjoy nearby shopping, dining, and essential amenities, and take advantage of quick access to major highways, transit, and the GO station perfect for commuters and families alike. Step inside to a welcoming entryway with a cozy sitting area, setting the tone for the inviting spaces that follow. The second floor showcases a bright, open-concept kitchen with sleek stainless steel appliances, granite countertops, a coffee bar, and a functional island with a breakfast bar. The kitchen also features a double sink, ample storage, and a walkout to a private balcony, perfect for morning coffee or evening relaxation. Overlooking the kitchen is a warm and stylish living room, complete with rich hardwood flooring, a large window allowing for plenty of natural light, and an elegant fireplace creating the perfect cozy atmosphere. A modern 2pc powder room completes this level, while a beautifully crafted wooden staircase with iron spindles leads upstairs. The third floor is designed for comfort and privacy. The spacious primary bedroom offers a walkout to a second balcony, a skylight that fills the space with natural light, and double closets providing generous storage. The 4pc ensuite features a sleek tiled shower, large vanity, and contemporary finishes. Two additional bedrooms offer versatility, whether used for family, guests, or a home office. A shared 4pc bathroom mirrors the ensuites modern style, ensuring both comfort and convenience. With a thoughtfully designed layout, upscale finishes, and a prime location surrounded by parks, shopping, and transit, this home is a fantastic opportunity for those seeking style and convenience in North Oakville! (id:50787)
Royal LePage Burloak Real Estate Services
60 - 3050 Constitution Boulevard
Mississauga (Applewood), Ontario
GREAT VALUE IN MISSISSAUGA! 3 bed, 2 bath stacked condo townhome boasts approx 1300 square feet in coveted Applewood Heights. Maintenance fee incl internet, cable TV & water, visitor parking, common elements, insurance. Interior features include extensive use of LED pot lights, spacious covered balcony, laminate throughout (no carpets). Entryway with large front closet. Spacious Great room is open to Dining area. Walkout to covered balcony via sliding doors. NEW kitchen with white cabinetry & black hardware, white tile backsplash, pots & pans drawers & 4 appliances. Freshly painted! Kitchen is open to Great room with wood block counter & breakfast bar. Main floor 2 pc bathroom/laundry room with additional storage space. Access second level via staircase with iron pickets. Upstairs enjoy three well sized bedrooms with large closets. Bedroom can be used as office/gym space. 4 pc newer bathroom with stone countertops. Close to Applewood Heights park, Little Etobicoke Creek, Sherway Gardens, highways, hospital, schools, & more! (id:50787)
Royal LePage Real Estate Services Ltd.
1102 - 3900 Confederation Parkway
Mississauga (City Centre), Ontario
Welcome To M City Condos At 3900 Confederation Pkwy!Bright And Spacious 1-Bedroom Suite, Open View Of City.Open-ConceptLiving/Dining AreaAnd Kitchen. The Large Windows Allow Plenty Of Natural Light Through Out The Day. A Modern Kitchen Equipped With HighQuality Built-InAppliances Fridge, Stove And Dishwasher. Conveniently Located Next To Square One, Public Transit, And Major Highways. 519 Sqft Interior Plus 114Sqft Open Balcony With East Clear View (id:50787)
Aimhome Realty Inc.
6731 Camlachie Road
Plympton-Wyoming (Plympton Wyoming), Ontario
LOOK NO FURTHER FOR A BEAUTIFULLY RENOVATED COUNTRY BRICK BUNGALOW THAT SITS ON AN APPROX 1/2 ACRE LOT. NESTLED IN ONE OF CAMLACHIE'S MOST DESIRABLE NEIGHBOURHOODS WITH A CAR & A 1/2 DETACHED GARAGE WITH A 220 VOLT SERVICE, & SEPARATE DRIVEWAY PERFECT FOR TODAY'S HANDYMAN! THIS LOVELY HOME WITH UNIQUE WARM WOOD FINISHES THROUGHOUT HAS A LARGE OPEN CONCEPT FLOOR PLAN WITH 3 SPACIOUS BEDROOMS, 2 4 PC. BATHROOMS WITH A PRIMARY C/W AN ENSUITE, & WALK-IN CLOSET. THE KITCHEN IS A CHEF'S DELIGHT TO COOK IN WITH NEW CABINETRY & ADJOINING DINING AREA OVERLOOKING THE FAMILY ROOM PERFECT FOR EVERYDAY FAMILY LIVING & ENTERTAINING. THIS IS PERFECT FOR BUYERS LOOKING FOR COUNTRY PRIVACY WITH ALL RENOVATIONS COMPLETED: SHINGLE ROOF, FURNACE & A/C (2016), REAR DECK (2017) VINYL WINDOWS (2021), FRONT DECKS (2023), FRONT DOOR (2024). CLOSE TO ALL CAMLACHIE HAS TO OFFER: GOLF, SNOWMOBILE TRAILS, BEACHES, PARKS, BASEBALL DIAMONDS & COMMUNITY CENTRE STEPS FROM YOUR FRONT DOOR! (id:50787)
RE/MAX Metropolis Realty
170 Newlands Avenue
Hamilton (Homeside), Ontario
MOVE-IN READY! This charming, low-maintenance detached bungalow is nestled in one of Hamilton's most desirable neighborhoods. Enjoy convenient access to shopping, transit, schools, and essential amenities. Commuters will appreciate the quick and easy access to the Red Hill Expressway. Relax on the inviting covered front porch or unwind on the private backyard deck. Step inside to discover a surprisingly spacious main floor with soaring vaulted ceilings, creating a bright and airy feel. The thoughtfully designed layout includes two bedrooms, a full bathroom, and an open-concept living and dining area. The beautifully updated kitchen features sleek quartz countertops, adding a touch of modern elegance. Best of all, its completely carpet-free! The fully finished basement expands your living space with a large rec room, a third bedroom, a half bath, and a separate laundry room. Outside, the backyard is designed for minimal upkeep, while the private oversized driveway accommodates one to two vehicles. And there's more! This home includes a fully insulated workshop/shed with hydro - an ideal space for mechanics, motorbike storage, or additional storage needs. Don't miss out on this incredible opportunity! RSA. (id:50787)
RE/MAX Escarpment Realty Inc.
17 Woodland Crescent
Oro-Medonte (Craighurst), Ontario
Welcome to 17 Woodland Crescent in Oro-Medonte. Perfect for families, this warm and charming bungalow in the sought-after Simcoe Estates sits on a peaceful 2-acre, fully fenced lot, offering ample space for children and pets to play safely. Surrounded by mature trees, the home is nestled on a quiet crescent, just minutes from Horseshoe Valley Resort, Vetta Spa, and Craighurst, with quick access to Highway 400 for easy commuting. The property welcomes you with a spacious circular driveway and double-door entry. Inside, bright and open living spaces are thoughtfully designed for family living. The heart of the home features a cozy double-sided stone fireplace, visible from both the living and dining rooms, creating a warm and inviting atmosphere for family time or entertaining. Natural light floods the space through large windows and sliding doors, leading to the back deck. The kitchen, complete with a large island and seating for four, is perfect for preparing meals while keeping an eye on the kids. A convenient main-floor powder room and laundry/mudroom provide easy access to the attached double-car garage, adding to the homes practicality. With three bedrooms on the main floor, including a primary suite with its own walk-in closet and private ensuite bathroom, theres plenty of space for everyone. Each room offers peaceful views of the lush, spacious backyard. Downstairs, the fully finished walk-out basement provides even more space for family fun, featuring a large family room, two extra bedrooms (one currently used as a gym), a sitting room, and a 3-piece bath. The backyard is a family-friendly haven, offering a large grassy area for outdoor games, a spacious deck for barbecues, and a treehouse sure to delight the kids. This homes thoughtful layout and outdoor space make it an ideal choice for growing families seeking space, privacy, and a welcoming community. Don't miss the chance to make this your familys next home! (id:50787)
RE/MAX Hallmark Chay Realty
1069 Lakeshore Road E
Oro-Medonte (Hawkestone), Ontario
57 feet of beautiful Lake Simcoe water*Lovely custom built home with open concept kitchen with an island, living dining area, and an extended 4 season sunroom surrounded by windows overlooking the water with a walkout to a deck*Three bedrooms & a large bathroom with two vanities complete the main floor*The spacious fully finished basement has a great family room highlighted by a beautiful stone wall with a wood stove and a large bedroom perfect for a guest accommodations, a bathroom/laundry room*The family room walks out to a fabulous covered stone patio perfect for entertaining with potlights, ceiling fan and tv*Private tree lined yard leading to the lake dock*A detached single car drive through garage (great for toys) with a carport, plenty of parking in the driveway & a stone walk way to the house*There is also a shed for storage*New in 2022 gas furnace, air conditioner & shingles*Concrete breakwall & waterside patio with dock over crystal clear water*Great depth off the dock. (id:50787)
RE/MAX Hallmark Chay Realty
47 Surrey Drive
Ancaster, Ontario
Welcome to your dream home! This beautifully finished two-story residence boasts four spacious bedrooms and two full bathrooms on the second floor, perfect for growing families. The main floor features a convenient laundry room, while the open-concept basement offers endless possibilities—ideal for creating additional bedrooms, offices, or an in-law suite. Step outside to your private oasis, complete with a gorgeous salt pool and hot tub, perfect for family gatherings and creating unforgettable memories. The fully fenced backyard ensures safety and privacy, while the double car garage provides ample storage space. Inside, you’ll find no carpet throughout, showcasing the home's modern finishes. The kitchen is equipped with a water filter for safe cooking and drinking, and the master suite is a true retreat, featuring a relaxing en suite with a luxurious tub where you can unwind while watching TV or listening to music by the warmth of the fireplace. The master also includes a spacious walk-in closet. This solid home has received numerous updates, including a new roof just three years ago and most windows replaced within the last two years. Pride of ownership is evident throughout, making this home move-in ready! Don’t miss your chance to see this exceptional property—open house this weekend! With limited homes available in the sought-after Ancaster Meadowlands area, this listing won’t last long. Come and experience the charm and comfort of your future home! (id:50787)
RE/MAX Real Estate Centre Inc.
419 Cottingham Crescent
Ancaster, Ontario
Welcoming this 4 bedroom, 2-storey brick home in much sought after Ancaster Nakoma neighbourhood. Loads of updates throughout. Large open concept Main Floor offering Livingroom, Dining room, powder room and updated eat-in kitchen and with large Family Room that enjoy a woodburning fireplace. 2nd floor is home to 4 bedrooms a 4-piece updated Main Bathroom and 2-piece ensuite. This lovely home is completed by a finished Recreation room in the Basement and 2 Car garage. The fully fenced back yard is your own vacation oasis boasting an on-ground pool, Hot tub, and large deck area. Ready for you to move in and Enjoy! (id:50787)
Judy Marsales Real Estate Ltd.
26 Auditorium Circle
Grimsby, Ontario
(NEW FLOORING 2ND LEVEL) Welcome to 26 Auditorium Circle – A Rare Gem Find in Historic Grimsby Beach! Don’t miss your chance to own one of the iconic Painted Ladies in this sought-after neighborhood! This is one of the largest properties of these historic homes, offering 1452 sq ft of living space waiting for its final love and touches and the pièce de résistance, a massive 80 x 35 ft lot. Inside, you'll find an open-concept main floor with a spacious living room, dining room, sunroom, and kitchen – all larger than typical homes in the area. Step outside to your incredible porch and gazebo, overlooking Auditorium Circle, where the area’s rich history began, a fan favourite for relaxing while experiencing the excitement seen by the areas visitors. Upstairs offers three generous bedrooms and a full 4-piece bathroom. The basement is a rare bonus in this neighborhood, with a second bathroom and plenty of space to finish as you like – plus a rare walkout for easy access. Bonus parking, up to 5 cars on the property! Just steps from the lake, the beach, parks, and the QEW, this home offers the perfect combination of space, charm, history and location. Come by to experience the famed Painted Ladies of Grimsby Beach, surely such a rare and wonderful opportunity. (id:50787)
Royal LePage Burloak Real Estate Services
102 - 195 Lake Driveway Drive W
Ajax (South West), Ontario
Live By The Lake! Welcome To The Sought After Hamptons Of Ajax. Easily Accessible Unit,Conveniently Located on the 1st floor and Parking Spot is Close to the Main Entrance. This move-in ready large 1 Bedroom Features a Board and Batten Wall in the Living Room and Dining Room. An Updated Kitchen With Quartz Counters, Subway Tile Backsplash & Newer Appliances. Huge Primary Bedroom with Plenty of Natural Light. Ensuite Laundry and Storage. Steps to Waterfront Trails and Park. Don't miss your opportunity to Live by the Lake! (id:50787)
Ipro Realty Ltd.
106 Marina Village Drive
Georgian Bay (Baxter), Ontario
A Must See Beautiful Townhouse! Lots of Natural Light! Fall in love with the breathatking view of Georgian Bay from all three levels.Enjoy lakeside living in the finest developing community highlighting a private marina, Oak Bay Golf course, Swimming pools, fitness centre, tennis courts, boat house and more. Amazing opportunity to live on the water in Muskoka, just minutes to Highway 400, giving you access to everything cottage country has to offer. (id:50787)
Royal LePage Certified Realty
68 Davidson Drive N
Stratford, Ontario
Welcome to 68 Davidson Dr. This Contemporary Home Features 4 Bedroom, 3 Bath, 6 Parkings. Open Concept Living, Dining & Kitchen With 9ft Ceiling On the Main Floor. Upgraded Modern Kitchen Features 36 Inch Upper Cabinets With Chimney Style Range Hood , 2 Bin Waste/Recycling , LG Gas Stove, Fridge, Dishwasher & Deleted Kitchen Island Post. A Primary Bedroom W/Huge Walk-In Closet & 4 Piece Ensuite. Other Upgrades Include Clear Glass Front Door & Side Lites, Black Trim On All Exterior Doors & Windows, Premium Series Long Panel Garage Door With Glass Insert, Garage Door Opener Installed, Iron Black Door knobs ,Upgraded Vanity In 2nd Bath,10ft Ceiling In 3rd Bedroom, 3 Piece Rough-in Bath In Basement, Electrolux Washer & Dryer, Zebra Blinds & Air Condition. 2 Car Garage Parking & 4 Parkings On The Driveway With No Sidewalk (id:50787)
Cityscape Real Estate Ltd.
1814 - 155 Legion Road N
Toronto (Mimico), Ontario
Welcome to your new home in the heart of Mimico. This beautiful 1+1 condo boasts stunning lake views, and a bright open-concept living area. Balconies are Accessed from Primary Bedroom and Living room increasing your outdoor living in the Sky. Fully-Loaded amenities including 24-hour concierge, fitness center, Viewing rooms, party room, Sauna, outdoor pool, Roof Top Garden and ample visitor parking. Conveniently located near Mimico GO Station, The Gardner, QEW, and 427. Enjoy strolling the waterfront with Access to Parks, local shops, cafes, and restaurants, this condo given you a one-stop-Shop to convenience and comfort. (id:50787)
Ipro Realty Ltd
22 Garneau Street
Vaughan (Vaughan Grove), Ontario
Gorgeous, Fully Renovated and Sun-Lit Contemporary-Style Townhome Backing Onto Park and Conveniently located on the Vaughan/Toronto Border. Over $150k spent in Upgrades! 9ft. Smooth Ceilings and luxurious ultra-wide porcelain tiles and Hardwood flooring throughout. Triple-access entry to Living Room including Garage access and rear walk-out to community park. Main Floor featuring Beautiful open-concept family room and brand new modern kitchen w/Quartz Counters, Brand New S/S Appliances including built-in gas Cooktop, Matching backsplash, undermount lighting, and more! Conveniently Located 3rd Bedroom adjacent to Family Room and powder room on main floor featuring walk-out to balcony. Upper floor featuring laundry and 2 more bedrooms including primary bedroom w/custom double wardrobes and luxurious 4pc ensuite bath. Prime location surrounded by parks w/transit at your doorstep plus only a 5-minute drive to shopping, schools, community centres and both highways 407 and 427! (id:50787)
Right At Home Realty
1186 Oxford Street
Oshawa (Lakeview), Ontario
This beautifully renovated semi-detached home is the perfect opportunity for first-time buyers or savvy investors. Featuring a brand-new modern kitchen with sleek countertops and stylish finishes, this home is truly move-in ready. The open-concept layout is enhanced by newly updated bathrooms and elegant laminate flooring throughout. The bright dining area offers a seamless walk-out to the backyard, perfect for entertaining. A finished basement adds even more living space, complete with a spacious rec room, a 3-piece bath, and ample storage. Conveniently located just minutes from top-rated schools, shopping, and public transit, this turn-key property is a must-see! (id:50787)
Century 21 Leading Edge Realty Inc.
4233 Manson Lane
Campden, Ontario
Welcome to this stunning brand-new bungalow, where modern design meets effortless luxury. Featuring three spacious bedrooms and three beautifully designed bathrooms, this home offers the perfect blend of comfort and style. With 9' ceilings on both the main floor and basement, along with soaring cathedral ceilings, the space feels open and airy, enhanced by an abundance of natural light. Light engineered oak hardwood flows throughout, adding warmth and elegance to every room. The show-stopping kitchen is a true masterpiece, boasting sleek quartz countertops and a matching backsplash, making it both a functional workspace and an entertainer’s dream. An impressive 11' wide sliding patio door seamlessly connects the indoors to the outdoors, inviting you to enjoy a lifestyle that embraces both. The main floor also features a convenient laundry room, adding to the home’s thoughtful layout. Every detail, from the spa-inspired bathrooms to the impeccable finishes, has been carefully curated to create a home that is as beautiful as it is practical. This exceptional bungalow is the perfect place to settle in and enjoy the best of modern living. (id:50787)
RE/MAX Escarpment Realty Inc.
403 - 1000 Lackner Boulevard
Kitchener, Ontario
Welcome to Westvale at Lackner Ridge, a premier community offering contemporary living in one of Kitchener's most desirable neighborhoods. This brand-new 1-bedroom + Den unit boasts an open-concept design, seamlessly connecting the kitchen and living areas, making it ideal for both everyday living and entertaining. The chef-inspired kitchen features high-end quartz countertops, a striking ceramic backsplash, and premium stainless steel appliances. The spacious 9-foot ceilings enhance the sense of openness, filling the home with natural light and creating an inviting atmosphere. Located just minutes from the tranquil Grand River and scenic hiking trails, this property offers a rare opportunity to enjoy nature while being close to the convenience of shopping, dining, and entertainment options. With its modern finishes and prime location, this unit provides a perfect combination of luxury, convenience, and lifestyle. (id:50787)
Save Max Bulls Realty
79 Gateland Drive
Barrie (Painswick South), Ontario
Stunning Newly Built FREEHOLD Townhouse! This modern home boasts 3 spacious bedrooms, 3.5 bathrooms, and a sleek kitchen with luxurious granite countertops and high-end stainless steel appliances. Enjoy upgraded flooring throughout and high ceilings that enhance the home's open, airy feel. The large primary bedroom feature walk-in closet, providing ample storage space.Convenience is key with an attached garage offering direct access to the home. The fully finished basement includes a full bathroom and a versatile den, perfect for extra living space or a home office.For First-Time Buyers & Investors, this home is located just minutes from the Yonge GO Transit Station, steps from a bus stop, and close to waterfront parks, schools, major highways, and shopping plazas. A perfect blend of style, space, and convenience awaits you! (id:50787)
Keller Williams Experience Realty
79 Gateland Drive
Barrie, Ontario
Stunning Newly Built FREEHOLD Townhouse! This modern home boasts 3 spacious bedrooms, 3.5 bathrooms, and a sleek kitchen with luxurious granite countertops and high-end stainless steel appliances. Enjoy upgraded flooring throughout and high ceilings that enhance the home's open, airy feel. The large primary bedroom feature walk-in closet, providing ample storage space.Convenience is key with an attached garage offering direct access to the home. The fully finished basement includes a full bathroom and a versatile den, perfect for extra living space or a home office.For First-Time Buyers & Investors, this home is located just minutes from the Yonge GO Transit Station, steps from a bus stop, and close to waterfront parks, schools, major highways, and shopping plazas. A perfect blend of style, space, and convenience awaits you! (id:50787)
Keller Williams Experience Realty Brokerage
153 - 1575 Lakeshore Road W
Mississauga (Clarkson), Ontario
Rare Ground-Floor Terrace Suite in The Craftsman A True Gem in Clarkson Village Welcome to Suite 153 at The Craftsman, a boutique-style condominium in the heart of Clarkson Village. This highly sought-after ground-floor unit offers an unparalleled blend of luxury, convenience, and seamless indoor-outdoor living, making it a rare find in one of Mississaugas most desirable neighbourhoods. This 1 Bedroom + Den features a modern open-concept kitchen with a movable island, sleek Caesarstone countertops, and high-end stainless steel appliances. The versatile den with a door can serve as a home office, guest room, or second bedroom, catering to your lifestyle needs. But what truly sets this suite apart is the expansive 500 sq. ft. private terrace, a stunning outdoor retreat overlooking the lush, landscaped courtyard perfect for morning coffee, evening gatherings, or unwinding in your own serene escape. Enjoy exceptional convenience with two private entrances one through the main door and another via your terrace, offering direct access to the beautifully manicured grounds. No long hallways, no hassle - just step outside and go. The suite is also steps from the elevator, providing effortless access to building amenities and your underground parking spot, which includes a universal EV charger - a rare and valuable upgrade. Living at The Craftsman means being surrounded by trendy cafes, top-rated restaurants, and boutique shops, while also having nature at your doorstep. Explore the Rattray Marsh Conservation Area, Lakeshore Trails, and Lake Ontario, or take advantage of the easy access to major highways and the Clarkson GO Station, offering express service to downtown Toronto for work or a night out. A rare opportunity to own a ground-floor terrace suite in this exceptional community. Schedule your private viewing today! (id:50787)
Right At Home Realty
19 Laurie Shepway
Toronto (Don Valley Village), Ontario
Welcome to this executive multi-level, 3-bedroom, 2 bathroom townhouse, perfect for those seeking comfort and convenience! Located in a highly sought-after neighbourhood, and nestled in a well-managed and landscaped complex, this home boasts a spacious layout and thoughtful details throughout. Step inside the foyer with ample space to greet guests and a generous sized coat closet. Upstairs is the living room with an 11-foot ceiling and a picture window overlooking the private backyard. Discover a bright, open-concept living area that flows seamlessly into the overlooking dining room, just steps to the eat-in kitchen with large window. Ideal for cozy nights in or entertaining guests. The huge laundry room can also serve as a pantry or has the potential to be combined with the kitchen. The second floor is designed with functionality in mind, offering three generously sized bedrooms, including a primary suite overlooking the backyard and all with ample closet space. The bathroom is updated and spacious for the family and a linen closet completes this level. Downstairs from the foyer is the family room (which can also be used as a 4th bedroom) featuring a walk-out to your private backyard oasis, providing a peaceful retreat and a great space for outdoor gatherings. Walking distance to the Sheppard Subway, Oriole GO Station, North York General Hospital, seeking comfort and convenience! Located in a highly sought-after neighbourhood, and nestled Fairview Mall, Bayview Village, Starbucks, shopping, dining and entertainment. Excellent schools (including French immersion, public, Catholic, private, high school with the STEM+ program), as well as super daycares, ravine trails, tennis courts and so much more are all nearby! Just minutes to the 401, Don Valley Parkway and 404 make it an easy commute to wherever you may need to travel. Beautifully maintained complex with outdoor pool and lots of visitor parking all included in the maintenance fees. (id:50787)
Royal LePage Signature Realty
23 Alan Williams Trail
Uxbridge, Ontario
Beautiful Semi-Detached Home Available For Sale In The Picturesque Community Of Uxbridge, Ontario. Recently Built, The Property Boasts A Stunning Stone And Brick Exterior, Complemented By Tasteful Finishes Throughout, Including A Striking Accent Wall And Elegant Light Fixtures. The Main Level Is Enhanced With 9-Foot Ceilings, Hardwood Flooring And Stylish Porcelain Tiles In The Foyer. The Living Space Is Open Concept With A Warm Cozy Gas Fireplace. The Kitchen Features Quartz Counters And Branded Appliances. Upstairs, You'll Find Three Spacious Bedrooms, Each With Large Window And Walk-In Closets. The Primary Bedroom Offers A Walkout To A Private Balcony, Perfect For Relaxing. The Upstairs Also Conveniently Includes The Laundry Room For Ease Of Use. Additionally, The Unfinished Basement With A Separate Entrance Offers Plenty Of Room To Create Whatever You Need Turn It Into Rentable Basement Apartment, A Home Gym, Extra Bedrooms Or A Recreational Space! With A Wide-Open Layout, Its The Perfect Blank Canvas To Expand Your Living Space And Add Value To Your Home. The Possibilities Are Endless. This Home Is Ideally Located Near Scenic Trails, Soccer Fields, Playgrounds, And Downtown Uxbridge. As A Bonus, Your Children Will Have The Opportunity To Attend Top-Rated Public Schools In The Area. (id:50787)
RE/MAX Metropolis Realty
53 Baby Pointe Trail
Brampton (Northwest Brampton), Ontario
VERY SPACIOUS FRESHLY PAINTED, UPGRADED 4 BEDROOM SEMI-DETACHED HOME WITH A YEAR OLD 1BR+DEN PROFESSIONALLY FINISHED LEGAL BASEMENT APARTMENT FOR INCOME GENERATING PURPOSE IN MOUNT PLEASANT VILLAGE. BASEMENT APARTMENT WITH SEPARATE SIDE ENTRANCE AND SEPARATE LAUNDRY. MOST POPULAR "WELLAND" MODEL OF PARADISE HOMES. 9 FT CEILING ON MAIN FLOOR. COMBINED LIVING/DINING AND SEPERATE FAMILY ROOM. BRAND NEW HARDWOOD FLOOR THROUGHOUT. CUSTOM BLINDS INSTALLED THROUGHOUT THE HOUSE, LOTS OF POTLIGHTS, MODERN KITCHEN WITH GRANITE COUNTER, UNDERMOUNT SINK, BREAKFAST BAR, NEW MODERN STAINLESS STEEL APPLIANCES WITH ABOUT 4 YEARS EXTENDED WARRANTY LEFT TO BE INHERITED BY LUCKY BUYER, OAK STAIR WITH IRON PICKETS. ENTRANCE FROM GARAGE TO HOUSE. VERY CLOSE TO MOUNT PLEASANT GO STATION (APPROXIMATELY 1KM), SCHOOL, PARK, LIBRARY & TRANSPORTATION. (id:50787)
RE/MAX Premier Inc.
24 Harriet Street
Toronto (South Riverdale), Ontario
Welcome To 24 Harriet St! This Stunning, Modern, Detached 3-Storey Home Is Nestled In The Heart Of Highly Desirable Leslieville! Thoughtfully Designed, This Residence Offers The Perfect Blend Of Luxury And Functionality. Step Into The Main Floor And Be Greeted By A Stunning Living Room With Soaring Ceilings And An Abundance Of Natural Light. The Gorgeous Engineered Hardwood Flooring Flows Seamlessly Throughout The Home, Complemented By In-Ceiling Speakers That Set The Perfect Mood. The Gourmet Kitchen Is A Chef's Dream, Featuring Sleek Quartz Counters And Backsplash, A Built-In Panelled Fridge, Gas Range With A Convenient Pot Filler, Ample Cabinetry, And A Center Island With Seating. The Open-Concept Dining Area Is Ideal For Large Gatherings, Complete With A Stylish Feature Wall, Floating Shelves, And Custom Built-In Cabinetry. Massive Floor-To-Ceiling Sliding Doors Lead To A Private Deck, Creating A Seamless Indoor-Outdoor Flow, Perfect For Entertaining With Space For Both Outdoor Dining And Lounging. Ascend The Oak Staircase With Glass Railings To The Second And Third Floors, Designed For Relaxation And Privacy. The Primary Bedroom Is A True Retreat, Featuring A Private Balcony, Custom Walk-In Closet, And A Lavish 6-Piece Ensuite With A Modern Vanity, Soaker Tub, And Glass Shower. The Two Additional Generously Sized Bedrooms Each Offer Large Closets, Glamorous 3-piece Ensuite Baths And Their Own Private Balconies With Glass Railings, Providing Serene Spaces To Unwind While Taking In The Neighborhood Views. This Meticulously Crafted Home Offers Sophisticated Urban Living In One Of Toronto's Most Sought-After Communities. (id:50787)
Royal LePage Signature Realty
4914 - 30 Shore Breeze Dr Drive E
Toronto (Mimico), Ontario
Stunning One-Bedroom Plus Tech In The Prestige Eau Du Soleil Building. Amazing Lake & Downtown Views. Spacious 1 W/O To Balcony(100Sqft) 1 Parking And 1 Locker Included. Live At This Beautiful Eau Du Soleil - Sky Tower. Luxury Amenities Inc Games Room, Saltwater Pool,Lounge, Gym, Yoga & Pilates Studio, Dining Room, Party Room, And More! Close To The Gardiner, Ttc & Go Transit.D (id:50787)
Homelife/bayview Realty Inc.
2001 - 350 Webb Drive
Mississauga (City Centre), Ontario
(For one individual only) Prime Location! Well-maintained shared accommodation with one other person, ideally located in the heart of downtown Mississauga. This rental features a private spacious one-bedroom setup in a high-rise unit on the 20th floor. Enjoy breathtaking views from your private solarium and the privacy of your own four-piece bathroom. The modern kitchen is shared and an underground parking spot is also included for your convenience. (id:50787)
RE/MAX Millennium Real Estate
42 Keith-Wright Crescent
Ajax (Northeast Ajax), Ontario
Freshly painted 1-bedroom basement apartment with a separate entrance,one driveway parking space. This great natural lighting unit has a spacious living area with pot lights throughout and ensuite laundry.This modern unit features a fridge, stove and ample storage. MOVE-IN READY! (id:50787)
Royal LePage Signature Realty
17 Ryder Road
Vaughan (Maple), Ontario
Fully Renovated Bungalow on a Premium 60 x 180 Ft Lot in Prestigious Old Maple! Completely renovated from top to bottom, this stunning bungalow backs onto a tranquil stream in prestigious Old Maple surrounded by estate homes. With brand-new triple pane windows, doors, trims, flooring, garage door, eaves, soffit & downspouts, this home exudes modern elegance. The new kitchen boasts quartz countertops, stainless steel appliances, and sleek cabinetry, while Potlights throughout enhance the bright and open feel. The spacious open-concept living and dining area is flooded with natural light from floor-to-ceiling windows, offering breathtaking views of the lush backyard. The home features three generously sized bedrooms, each with double closets and abundant natural light, creating a warm and inviting atmosphere. The fully finished basement offers endless possibilities, featuring a massive rec room with direct walkout access to the backyard. A large kitchenette/bar is already in place and can easily be converted into a full kitchen, making it perfect for extended family or entertaining. The basement also includes a huge bedroom and a separate laundry room for added convenience. Step outside to a breathtaking tree-lined backyard, with a peaceful stream as your backdrop offering the perfect blend of privacy and nature. The exterior has been fully landscaped, featuring a large interlocked patio ideal for outdoor gatherings. The private driveway accommodates up to 8 cars, ensuring ample parking for family and guests. This one-of-a-kind home combines luxury, modern upgrades, and an unbeatable location in one of Maples most desirable neighborhoods! A Must See! (id:50787)
Royal LePage Signature Realty



