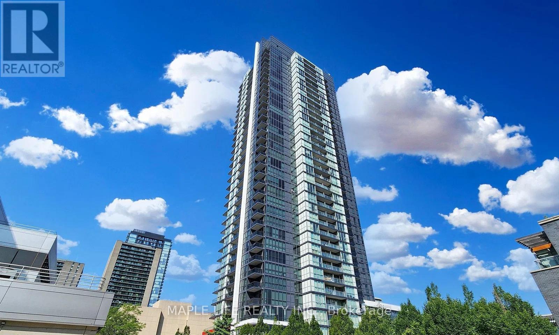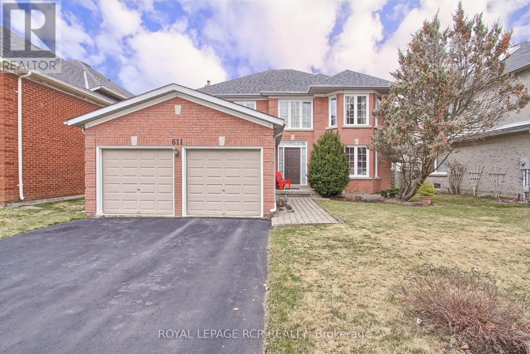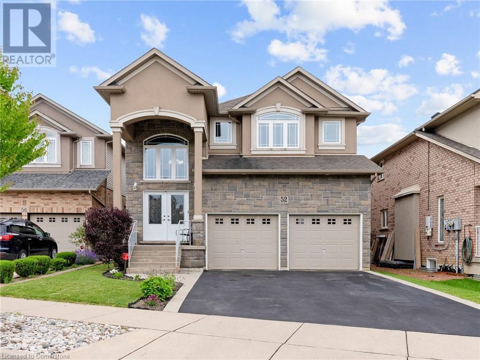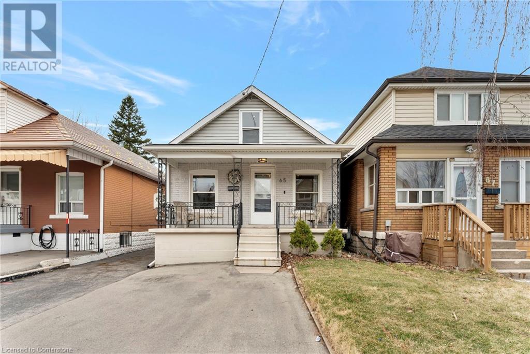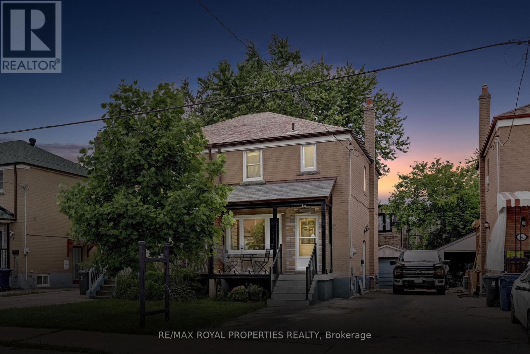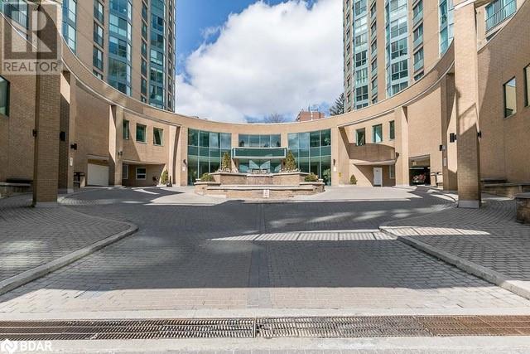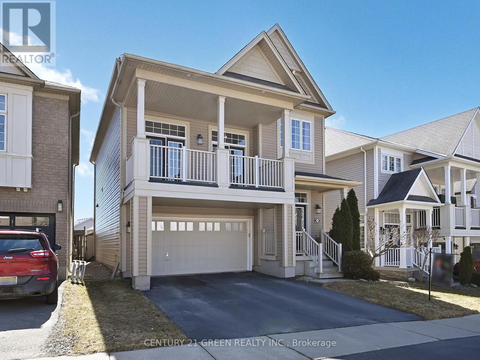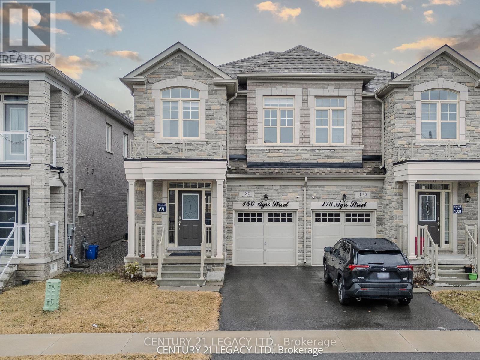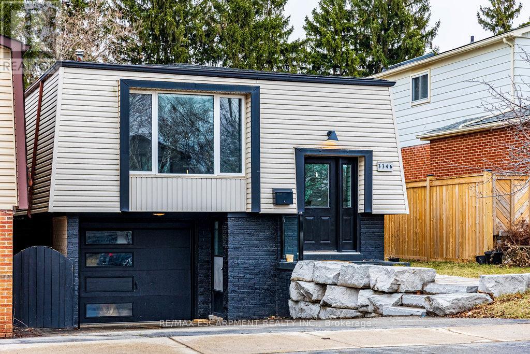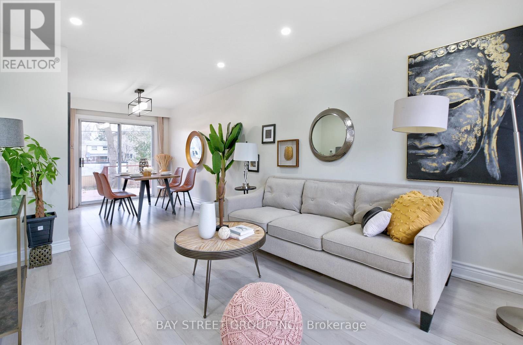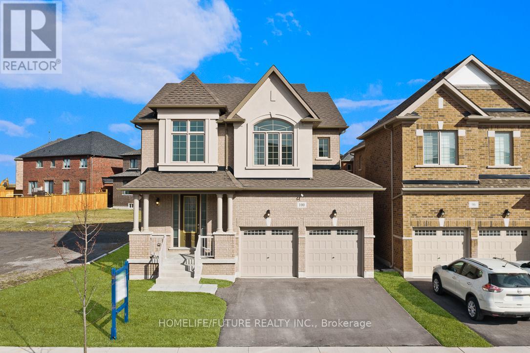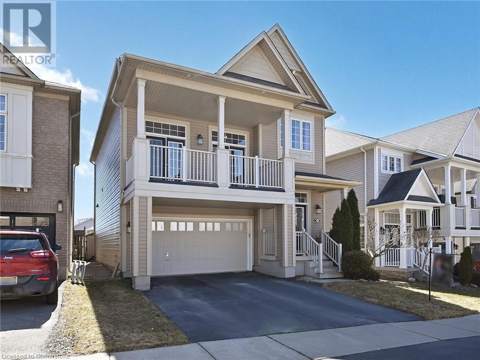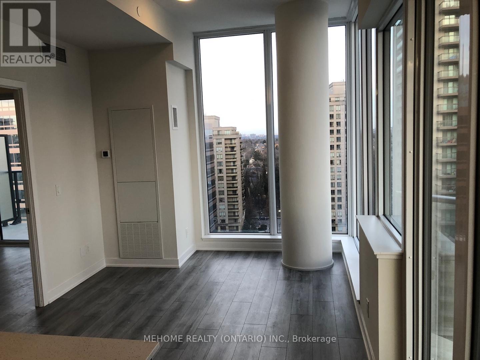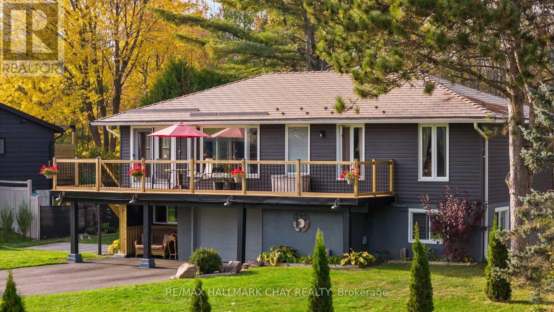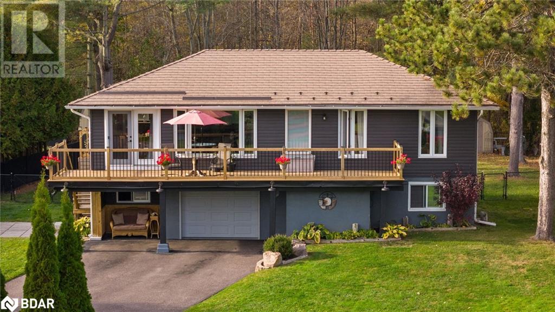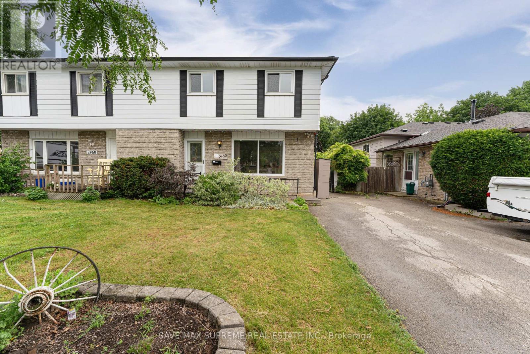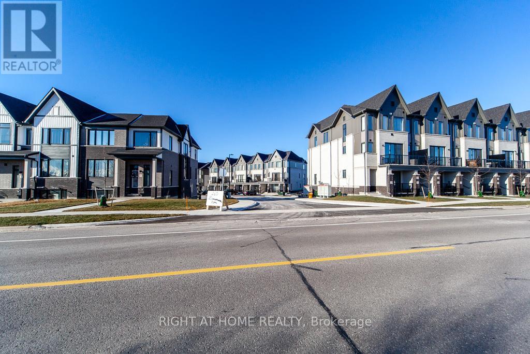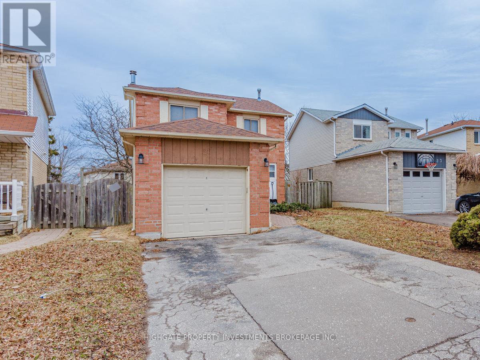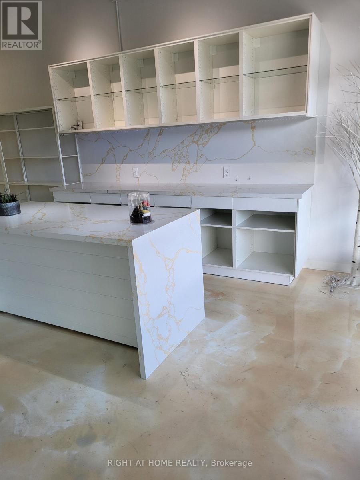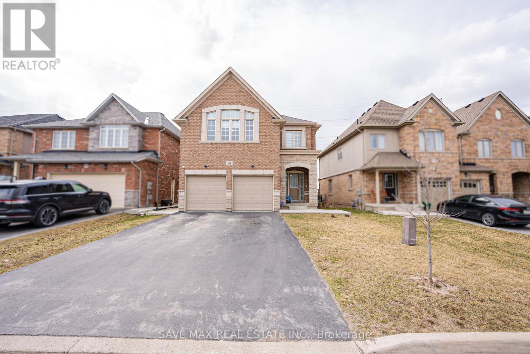312 - 88 Sheppard Avenue E
Toronto (Willowdale East), Ontario
Prime location at Centre of North York. Luxury And Convenient Minto 88 Condo. Rarely Offered Corner Studio Suite with Large Terrace. Modern Open-Concept Layout. Amazing Amenities Including Large Gym, BBQ Area, Outdoor Patio, Yoga Studio and More! Walking Distance To Sheppard TTC Station, Malls, Grocery, Restaurants, Civic Centre. Minutes Drive To Hwy 401 & 404. Don't Miss This Opportunity! (id:50787)
Maple Life Realty Inc.
482 Ruth Avenue N
Toronto (Newtonbrook East), Ontario
Welcome To This Gorgeous 3-bedroom Bungalow Situated In A Sought-After Family Neighbourhood Of C14 Newtownbrook, Sat On A Mature 60ft x 150ft Land. Great Opportunity For Future Expansion Or Live As Is. South-Facing Living Room Has Abundant Natural Light. Basement With Separate Entrance Make It Perfect For In-laws Or Generating Extra Rental Income. Easy Access To All Amenities- TTC, Finch Station, Malls, Great Schools, Parks And More. (id:50787)
Smart Sold Realty
611 Gagnon Place
Newmarket (Stonehaven-Wyndham), Ontario
Prestigious Stonehaven-Wyndham Village! First time on the Market! This beautiful home was meticulously maintained by the original owner. Facing south - east, this family home is filled with sunshine. From the moment you step into the bright and charming foyer, you feel the quality of the design and warmth of the place . A genuine circular oak staircase embraces all the rooms in the house. The kitchen and breakfst area are in the centre of the main floor, surrounded by the famiy room, dining, and living room, which makes it ideal for family gatherings and entertaining friends. The primary bedroom has lots of space with seating area and features upgraded 5 pc ensuite and new shower . The powder room has also been upgraded. Recent upgrades includes: roof, extra attic unsulation, new garage doors.Cooling and heating systems are Trane quality. Security system is owned. Wonderful community to raise family, located in the district of high rating schools, close to HWY 404, public transportation, shops, restaurants, and all amenities. Don't miss this opportunity to live in the subdivision of your dream! (id:50787)
Royal LePage Rcr Realty
3173 Millicent Avenue
Oakville (Go Glenorchy), Ontario
Client RemarksWelcome to your dream home in the heart of Oakville! This stunning property is located near Sixth Line and Dundas. From the moment you step inside, you're greeted by a bright and inviting foyer that sets the tone for the elegance throughout the home. The main floor is a true showstopper with its 10-foot ceilings that create a sense of openness and luxury. Imagine relaxing in the spacious living room perfect for cozy evenings or hosting family and friends. And the gourmet kitchen? It's a chefs paradise, featuring high-end appliances, sleek finishes, and plenty of counter space to make every meal preparation a joy. The adjoining dining area is ideal for everything from casual breakfasts to elegant dinner parties. Upstairs, you'll find four generously sized bedrooms, each designed with comfort in mind. The 9-foot ceilings on this level keep the spaces feeling bright and airy. With four beautifully appointed bathrooms, mornings will always run smoothly, and everyone in the family will have their own space to unwind. Located in an up-and-coming development area in Oakville, you're surrounded by luxury new-builds that are adding incredible value to this neighborhood. It's the perfect blend of modern living and long-term potential. This home truly speaks for itself with its space, elegance, and unbeatable location. Lets make this your dream home! (id:50787)
Royal LePage Meadowtowne Realty
906 - 68 Grangeway Avenue
Toronto (Woburn), Ontario
Welcome to this beautifully updated 2-bedroom, 2-bathroom condo in the heart of Scarborough! The unit features a bright, open-concept layout with brand-new flooring throughout, a modern kitchen with new quartz countertops, new stainless steel appliances, and a stylish new backsplash. The bathrooms have been fully renovated with new Vanities, Tiles, Toilets, Bathtub & Standing Shower. Enjoy plenty of natural light through the floor-to-ceiling windows and step out onto the private balcony to take in the view. The building offers amazing amenities, including a 24-hour concierge, indoor saltwater pool, party room, media room, exercise room, and visitor parking. This unit also comes with 1 parking spot and a locker. The maintenance fees cover water, heat & hydro. Located in a prime spot, this condo is close to public transit, highways, Scarborough Town Centre Mall, Restaurants, banks, groceries and schools. Its perfect for those looking for convenience and accessibility in a vibrant, well-maintained community. This unit is move-in ready and vacant, offering a hassle-free possession. (id:50787)
Homelife Galaxy Real Estate Ltd.
334 - 55 Ann O'reilly Road
Toronto (Henry Farm), Ontario
Unit in Parkside by Tridel, Bright Unit with Balcony. Floor to Floor to windows. Great View to Terrace. Prime Location close Subway Stn Fairview Mall, 401 and 404. Luxury Building with top Amenities. Gym, Exercise Pool, Party Room, Dinning Room, Theater, Meeting Room, Guest Room. (id:50787)
International Realty Firm
2918 - 181 Village Green Square
Toronto (Agincourt South-Malvern West), Ontario
Stunning Corner 2-Bedroom Suite With A West-Facing View! This Quiet, Bright, And Spacious Unit Features Laminate Flooring Throughout. The Open-Concept Living And Dining Area Offers A Versatile Layout, With A Convenient Split-Bedroom Design For Added Privacy. Enjoy Breathtaking Unobstructed Southwest Views From The Expansive Balcony. Parking Includes One Bike Space For Added Convenience. Residents Have Access To Fantastic Indoor Amenities, Including A Fitness Club, Party Room, Game Room, And Billiards. Ideally Located Near TTC, Highway 401, GO Station, And Shopping Centers. Don't Miss Out On This Must-See Condo! (id:50787)
First Class Realty Inc.
52 Arrowhead Drive
Hamilton, Ontario
Spacious executive family home in a great central location close to schools, parks, shopping, public transit, and quick highway access! This great layout is highlighted by a stunning extra large kitchen with vaulted ceiling, granite countertops, two sinks, tile backsplash, and island - perfect for entertaining family and friends! Family room off the kitchen has vaulted ceiling, gas fireplace, and hardwood floors. Looking for main floor living? There is a bedroom with a walk-in closet and beautiful ensuite that has double sinks. Also on the main floor is the laundry room and 2pc bathroom. Up the wood stairs takes you to the three upper level bedrooms with hardwood throughout that includes a large primary bedroom with walk-in closet and ensuite privileges to the large main bath with double sink vanity with granite. The other 2 bedrooms are spacious and one includes a juliet balcony that opens up to the family room below. The large open basement is perfect to add more space or in-law potential with garage access for private entry, roughed in bathroom, and plenty of windows throughout. Like to relax outside? Enjoy a morning coffee under the covered patio that’s just the kitchen space! Don’t wait long to book your showing to see this great home and all its possibilities. (id:50787)
RE/MAX Escarpment Realty Inc.
96 Waverly Heights
Tay (Waverley), Ontario
Top 5 Reasons You Will Love This Home: 1) Expansive 6,441 square foot home nestled just 20 minutes north of Barrie, Waverley Heights offers the perfect balance of peaceful countryside living with easy access to the Greater Toronto Area, where you will enjoy the serenity of cottage country while being only an hour's commute to the city 2) Added peace of mind of being Energy Star certified and NetZero ready, ensuring maximum energy efficiency and minimal environmental impact 3) Whether you're into water skiing, boating, downhill skiing, snowmobiling, or simply enjoying nature, appreciate being a short distance to Georgian Bay, Wasaga Beach, Orr Lake Golf Club, and nearby ski resorts like Mount St. Louis and Horseshoe Ski Resort 4) The Corsica Homes Copeland Farmhouse Model delivers five generously sized bedrooms and five luxurious bathrooms, with modern, smart-home technology, surround-sound wired speakers, and thoughtfully designed spaces 5) Ideally located between Barrie, Wasaga Beach, and Midland, with all the essential amenities just a short drive away. 4,160 above grade sq.ft. plus a finished basement Visit our website for more detailed information. (id:50787)
Faris Team Real Estate
Faris Team Real Estate Brokerage
65 Connaught Avenue N
Hamilton, Ontario
Charming 3-Bedroom Home with Finished Basement & Stunning Views – Prime Location! Welcome to this beautifully updated 3-bedroom, 2-bathroom home, offering 1300 square feet of living space, with a fully finished basement for additional versatility. Located in a highly desirable area, this home boasts both comfort and convenience, with incredible amenities just steps away. As you enter, you'll immediately notice the fresh paint and sleek new light fixtures throughout, including stylish pot lights that create a warm, welcoming atmosphere. The spacious living area flows effortlessly into the updated kitchen, offering a perfect space for family gatherings or entertaining friends. The main floor features two generously sized bedrooms, and one charming family bathroom. A third bedroom with spacious closet room, ample space for furniture, and a newly installed mini-split (heating + cooling) can be found in the beautifully finished loft - the perfect master bedroom! The finished basement adds even more living space with a full family rec room, ample storage space, and a second full bath — whether it be a home office, game room, or additional storage, the possibilities are endless! Step outside to enjoy a manicured backyard complete with a concrete patio, hot tub, and views of Tim Horton's Stadium—perfect for relaxing or hosting guests. Imagine enjoying a game day from the comfort of your own home! Additional updates include a new copper water line, sump pump, and modernized electrical fixtures, ensuring peace of mind for years to come. Ideally located just steps away from the Bernie Morelli Recreation Centre and a short walk to the vibrant Ottawa Street North Shopping District, you’ll have access to shops, cafes, parks, and more! With easy access to public transportation and major routes, this home is in an unbeatable location. Don’t miss out on this incredible opportunity! Schedule your showing today and see all that this beautiful home has to offer. (id:50787)
RE/MAX Escarpment Realty Inc.
1502 - 100 Observatory Lane
Richmond Hill (Observatory), Ontario
Location Location Location. Close to Yonge and 16th Ave. South-East Unobstructed View Overlooking The Heart Of Richmond Hill! This spacious 2 Bedroom 2 Bathroom Unit Via A Terrace Featuring A Master Bdrm Equipped With A Walk-In Closet And Ensuite 4 Piece Washroom. +1100Sq Ft Including All Utilities Within The Maintenance Fee, Ample storage is a highlight, with shelves integrated into the laundry room, ensuring a clutter-free living environment. Constructed by the esteemed builder Tridel, the building offers an array of top-notch amenities designed to enhance your lifestyle. Enjoy the luxury of an indoor pool, hot tub, and sauna, or maintain your fitness routine in the well-equipped gym. This condominium is equipped with smart plus cellphone video and image monitoring opening door app system with high security system. For leisure, the building provides a billiards room, library, party room, outdoor BBQ and tennis court. Visitor parking is plentiful as available visitors accommodations. Electrical car charger available. The inclusion of Rogers Cable and WiFi ensures you remain connected. The location is unparalleled, just minutes from Hillcrest Mall, diverse shopping options, a variety of restaurants, grocery stores, and convenient public transit access. Ready to show and sell, this apartment represents a fantastic opportunity to own a spacious, light-filled home in a prime location. Schedule your visit today to see all that this exceptional property has to offer! Also enjoy the virtual tour. (id:50787)
Vip Bay Realty Inc.
(Bsmnt) - 199 Lormel Gate N
Vaughan (Vellore Village), Ontario
Wow!! Very Spacious And Modern Basement Apartment.. 2 Full Bedrooms, Separate Private Entrance.. Your Own Laundry Facilities. Ideal Location In Vellore Village, Minutes To Walmart, Highway 400..Schools, Parks. Spacious For Living And Dining Area.. Open Concept* Close to Schools! and New Cortelluci Hospital (id:50787)
RE/MAX Experts
22 Rupert Street
Toronto (Clairlea-Birchmount), Ontario
Welcome to 22 Rupert St. ! This stunning 3 bedroom, 2 bathroom home is a perfect blend of modern upgrades and prime location. Step into a recently renovated kitchen, boasting a large infinity island and sleek stainless steel appliances , a chefs dream! The basement has been beautifully transformed into a bright, open rec room with its own separate entrance, ideal for entertaining or additional living space. Upgraded HVAC in 2017, along with many other recent enhancements, ensures comfort and efficiency throughout the year. Situated in a highly-sought after neighbourhood, you'll enjoy a short, less than 30-minute commute to downtown Toronto. Just minutes away from the TTC and close to the Subway, you have access to the city at your fingertips. You will appreciate the proximity to schools, parks, shopping, and love the convenience of many other nearby amenities. Don't miss ou t on this exceptional property that truly has it all! (id:50787)
RE/MAX Royal Properties Realty
523 - 86 Dundas Street E
Mississauga (Cooksville), Ontario
NEW TWO BEDROOM, TWO FULL BATH AND DEN 700+ SQUARE FEET CONDO. Super Functional Layout w High-End Finishes, 9 Ceilings, Floor To Ceiling Windows and Open-Concept Living and Dining. Modern Kitchen w Cabinetry. Two bedrooms and a den for Home Office or Prayer Room or a Kids Room. Walking Distance to Buses and LRT coming soon. (id:50787)
Pontis Realty Inc.
150 Dunlop Street E Unit# 605
Barrie, Ontario
MMEDIATE POSSESSION, Unit is vacant. THE SEABREEZE MODEL, this is the largest and the nicest one bedroom plus den unit, close to the front of the building with an unobstructed view of Kempenfelt Bay, downtown, the park, even the marina. Walking distance to down town shopping, restaurants, library, place of worship, and walking paths.The open floor plan has a spacious combination livingroom/diningroom with floor to ceiling windows and custom blinds. Modern kitchen with white cabinets, quartz counter, s/s appliances and breakfast bar. Bedroom is big enough for a king size bed. has bathroom privledges and french doors opening to den. Den is large enough to have a pull out couch for over night guest, also has a juliet balcony. laundry closet in the kitchen. One underground parking space and one owned locker.This unit is located facing the centre of the two buildings so will not loose any view if another building is built beside the Bayshore. (id:50787)
Right At Home Realty Brokerage
20 Lambert Crescent
Brantford, Ontario
Bright specious well maintained 3 bedroom Hudson model with nice layout for your family located in a community close to parks, trails, and elementary/secondary schools within walking distance. Instant curb appeal as you pull up to the home and are greeted with the double doors at the entrance and double car in-built garage. As soon as you walk in the open layout offers 9 ft ceilings, plenty of natural light, and no carpet in the main living areas, two sided fireplace, and an open kitchen perfect for entertaining. Walk upstairs to the large family room space with double garden doors that lead you to the amazing front balcony perfect for morning coffee rain or shine!!!! The second floor features bedroom level laundry, 3 bedrooms, a large primary bedroom with walk in closet and ensuite. Need more space? The unspoiled basement with large widows can be completed exactly how it would suit your families needs best or as a rental unit. Large backyard with a deck is perfect for the kids to play all day long!! Love hosting summer barbecues? There is plenty of space to entertain on the multi tier deck, and even room for a pool to be added to soak in the summer sun!!! This lovely home is sure to please everyone in the family, even the ones that come to visit!!! (id:50787)
Century 21 Green Realty Inc.
180 Agro Street
Hamilton (Waterdown), Ontario
Modern Semi-Detached Home in Prime Waterdown Location! Beautifully maintained 3-bedroom, 3-bathroom semi-detached home built by award-winning Starlane Homes with approx. 1,876 sqft of open-concept living. Features 9-ft ceilings on both floors, spacious living and dining area, large kitchen with breakfast space and walkout to backyard, direct garage access, and no carpet throughout. Upstairs offers a generous primary bedroom with walk-in closet and 5-piece ensuite, two additional bedrooms, full bath, and laundry. Includes 5-piece stainless steel appliance package, central vacuum, cozy fireplace, and excellent natural light. Full unfinished basement with future potential and possible separate side entrance. Outstanding location: 8 mins to Aldershot GO, less than 8 mins to Highways 407 & 403, 13 mins to McMaster University & Hospital, 11 mins to Costco Burlington. A fantastic opportunity in a thriving family-friendly neighborhood! (id:50787)
Century 21 Legacy Ltd.
3346 Hannibal Road
Burlington (Palmer), Ontario
This updated raised bungalow is a fantastic opportunity, featuring a basement rental suite with a separate entrance, currently earning $2900/month. The open-concept Quartz kitchen is perfect for entertaining, with a large peninsula and flows seamlessly into the dining area with a stylish accent wall. The spacious living room is bright, thanks to an huge picture window. The bathrooms are sleek, the good sized bedrooms have thoughtful designer touches and organized closets, and the lot offers a double car driveway and a spacious and sunny back yard ready for family fun. Situated in a sought-after neighborhood with easy access to shopping, schools, parks, major highways. (id:50787)
RE/MAX Escarpment Realty Inc.
84 Wendell Avenue
Toronto (Humberlea-Pelmo Park), Ontario
Welcome to this stunning custom-built home, where luxury and craftsmanship converge in over 3,150 sq. ft. of sophisticated living space. Designed for both elegance and functionality. This exceptional property features 6 spacious bedrooms, 5 washrooms, and 2 kitchens, complemented by a fully finished basement with a separate entrance-plus approved permits for an additional entry. The main living area showcases soaring 9-foot ceilings, while the family room is adorned with exquisite crown molding and expansive windows that bathe the space in natural light. The impressive 2 x double car garage includes a drive-through to the backyard, a mezzanine workshop, and a car lift, accommodating up to 12 vehicles. Built with ICF insulated walls, this home provides exceptional energy efficiency, soundproofing, and fire resistance for 4 to 6 hours, ensuring safety and durability. Luxury upgrades abound, including a high-end kitchen with sleek porcelain flooring, granite countertops, and two skylights illuminating the hallway upstairs and master bedroom walk-in closet. Recent upgrades by the owner included : 200 Amp electric panel, Owned sump pump system & Owned Furnace. Additional new appliances include an upstairs Fridge (2024), a New Dishwasher (2024) & a Brand-New Washer in the basement. Ideally located just minutes from top-rated schools, parks, Humber River Hospital, Yorkdale Shopping Centre, and major highways 401 & 400. Don't Miss Your Opportunity To View This Gorgeous Custom Home With Expertly Designed Builder !!! (id:50787)
Royal LePage Terrequity Realty
1104 - 1276 Maple Crossing Boulevard
Burlington (Brant), Ontario
Welcome to the Grande Regency in desirable downtown Burlington. INCREDIBLE location, LAKE VIEWS, steps to the waterfront & pier, Spencer Smith park, Mapleview mall, Jo Brant hospital & a short stroll to Theatre, Art Galleries & unique shops & restaurants. This all-inclusive luxury building provides peace of mind living with hotel style amenities including: 24-hr security/concierge, guest suites, ample visitor parking, outdoor pool, gym, tennis & racquetball courts, Gazebo BBQ area, library, car wash, rooftop patio & multiple landscaped outdoor entertaining spaces. Bright, spacious and updated with laminate wood plank floors this lovely 2BR, 2 Bath suite features exceptional views from every room. Large eat-in Kitchen with S/S Appliances, double sinks, tile backsplash & large Pantry. Light filled, open concept L.R./D.R. w/laminate wood plank floors & large windows w/eastern exposure & expansive views of charming D.T. neighbourhoods. At approx.1,130 sq.ft. this suite offers a very Private Primary suite with Lake Views, His & Hers closets & oversized 5-pc Ensuite w/soaker tub & walk-in shower. Convenient in-suite laundry, beautifully updated 3-pc main bath w/walk-in shower. Large 2nd BR features laminate floors & floor to ceiling windows w/Lake Views & w-o to spacious Sunroom. Newer Fridge & Stove. All inclusive condo fee includes Cable TV & hi speed internet as well as heat, hydro, a/c, water & maintenance. One u.g. parking space & 1 very Large Locker. Pet free building. Enjoy the Downtown lifestyle steps from the Lake, transit, walking & cycling trails, easy hwy access & more!! (id:50787)
RE/MAX Escarpment Realty Inc.
4 Dolomite Drive
Brampton (Bram East), Ontario
This brand-new is for sale directly by the builder. Stunning detached home with a double car garage, located in Castlemore Crossing, Brampton, is built by Royal Pine Homes. The Silver Poplar Model, Elevation B, offers 3,495 sq. ft. of luxurious living space and comes with a Tarion warranty. The modern kitchen is a highlight, featuring quartz countertops, pot lights, an extended center island, and a stainless steel exhaust hood fan, along with a double stainless steel undermount sink. The breakfast area provides a walkout to the backyard. The spacious family room boasts a coffered ceiling, pot lights, and a stone-cast gas fireplace. Theres also a separate living room with large windows for plenty of natural light. The main floor and upper hallway are finished with 3 1/4" x 3/4" oak hardwood floors. Additionally, the main floor includes a den with French doors and a side entrance from the builder with 9ft ceiling in the basement. On the second floor, the primary bedroom features an ensuite bathroom and a walk-in closet. The other four bedrooms are generously sized, each with its own walk-in closet and shared bathrooms. All bedrooms are equipped with 40-ounce carpet. The buyer has the option to choose the hardwood flooring and staircase stain from the builder's samples. Conveniently located with easy access to Highway 427, this home is just 10 minutes from Vaughan, close to Castlemore Public School, Castlebrooke Secondary School, grocery stores, and major banks. (id:50787)
Upstate Realty Inc.
78 Clearmeadow Boulevard
Newmarket (Summerhill Estates), Ontario
Location, Location, Location!!! First Time Offered By Original Owner, This 3+1 Bdrm Raised Bungalow Is In A Much Sought After Neighbourhood! Featuring An All Brick Exterior, Newer Shingles & Garage Door (2022), 2nd Side Entrance To Basement & Plumbing Rough In, Perfect Opportunity For An In-law Suite! This Property Is Just Steps From The New Mulock Park 16-Acre Green Oasis Being Developed By The Town Of Newmarket. Ideally Situated In A Central Location To All Shopping, Hospital, Restaurants, Public Transit. Also Easy Access To Either Hwy 404 or 400. This Home Is Move In Ready & Looking For It's Next Family! (id:50787)
Keller Williams Realty Centres
150 Vauxhall Drive
Toronto (Dorset Park), Ontario
Welcome to this beautifully renovated home, upgraded from top to bottom with care and attention to detail. Located in a highly desirable and convenient neighborhood, this home is move-in ready with brand-new appliances.Enjoy an open-concept layout filled with natural light, featuring a bright dining room with a walkout to the patio and backyard perfect for entertaining. Just steps from TTC transit, Costco, Highway 401, and grocery stores, this home offers both comfort and convenience. (id:50787)
Bay Street Group Inc.
100 Grady Drive
Clarington (Newcastle), Ontario
Dream 2 Story Detached Home In Newcastle With 4 Bedrooms + 4 Baths Built In 2022. Luxury Hardwood On The Main Floor Leading Oak Stairs With Metal Railing. This Home Offers Modern Living With A Bright, Open Layout Throughout The Main Floor. Spacious Family Room With Fireplace Walk Out To Partially Fenced Backyard. The Living Space Comes With A Bright Modern Kitchen, Center Island, Quartz Countertop And S/S Appliances. The Great Bedroom With Walk In Closet & 5Pc Ensuite Bath. Double Garage. Close To All Amenities. Minutes To Hwy 401 & 115. Dont Miss The Great Opportunity! (id:50787)
Homelife/future Realty Inc.
575 Woodward Avenue Unit# 103
Hamilton, Ontario
Gorgeous Losani built, brand new town in Hamilton's East end. Located minutes from QEW and a quick drive over to the lake. Boasting 3 bedrooms and 1.5 baths. Stunning interior features including high quality laminate floors, quartz countertops, 9 ft ceilings and balcony off kitchen. Finished lower level with walk out to rear yard. Inside entry from garage. Water heater and HRV unit monthly rental payment to be paid by tenant. 1st and last month deposit required, letter of employment, references, EQUAFAX FULL REPORT, ID. No smoking of any kind. (id:50787)
RE/MAX Escarpment Realty Inc
20 Lambert Crescent
Brantford, Ontario
Bright specious well maintained 3 bedroom Hudson model with nice layout for your family located in a community close to parks, trails, and elementary/secondary schools within walking distance. Instant curb appeal as you pull up to the home and are greeted with the double doors at the entrance and double car in-built garage. As soon as you walk in the open layout offers 9 ft ceilings, plenty of natural light, and no carpet in the main living areas, two sided fireplace, and an open kitchen perfect for entertaining. Walk upstairs to the large family room space with double garden doors that lead you to the amazing front balcony perfect for morning coffee rain or shine!!!! The second floor features bedroom level laundry, 3 bedrooms, a large primary bedroom with walk in closet and ensuite. Need more space? The unspoiled basement with large widows can be completed exactly how it would suit your families needs best or as a rental unit. Large backyard with a deck is perfect for the kids to play all day long!! Love hosting summer barbecues? There is plenty of space to entertain on the multi tier deck, and even room for a pool to be added to soak in the summer sun!!! This lovely home is sure to please everyone in the family, even the ones that come to visit!!! (id:50787)
Century 21 Green Realty Inc
3346 Hannibal Road
Burlington, Ontario
This updated raised bungalow is a fantastic opportunity. The open-concept Quartz kitchen is perfect for entertaining, with a large peninsula and flows seamlessly into the dining area with a stylish accent wall. The spacious living room is bright, thanks to an huge picture window. The bathrooms are sleek, the good sized bedrooms have thoughtful designer touches and organized closets, and the lot offers a double car driveway and a spacious and sunny back yard ready for family fun. Situated in a sought-after neighborhood with easy access to shopping, schools, parks, major highways. (id:50787)
RE/MAX Escarpment Realty Inc.
1402 - 15 Ellerslie Avenue
Toronto (Willowdale West), Ontario
Brand New Ellie Condo in the Heart of North York. South East Corner Large 542 Sqft One Bedroom Unit With Two Balconies. 9Ft Smooth Ceiling With Sun Filled Large Windows, Two Closets At Foyer, And Centre Island In Kitchen. Easy Access To TTC and Subway, The North York Civic Center & Theaters, Grocery Stores, Shopping, Restaurants, And Highway 401 & DVP. (id:50787)
Mehome Realty (Ontario) Inc.
3194 Shoreview Drive
Severn, Ontario
What an awesome opportunity to own this amazing piece of property in a spectacular location. Across the street from the water. Amazing open concept, super bright, raised bungalow with views for miles! Recent huge front deck to enjoy your morning coffee or late night beverages. Newer above ground pool. Fenced Yard, Newer appliances, updated 200 amp panel, steel roof, new siding, shed, tons of storage inside and out. Hi eff furnace, bamboo and plank flooring, crown mouldings, parking for tons of vehicles and your toys!Close to the park. Excellent neighbourhood. Easy access to the highway. Awesome workshop. (id:50787)
RE/MAX Hallmark Chay Realty
3194 Shoreview Drive
Washago, Ontario
What an awesome opportunity to own this amazing piece of property in a spectacular location. Across the street from the water. Amazing open concept, super bright, raised bungalow with views for miles! Recent huge front deck to enjoy your morning coffee or late night beverages. Newer above ground pool. Fenced Yard, Newer appliances, updated 200 amp panel, steel roof, new siding, shed, tons of storage inside and out. Hi eff furnace, bamboo and plank flooring, crown mouldings, parking for tons of vehicles and your toys! Close to the park. Excellent neighbourhood. Easy access to the highway. Awesome workshop. (id:50787)
RE/MAX Hallmark Chay Realty Brokerage
2 Dolomite Drive
Brampton (Bram East), Ontario
Welcome to 2 Dolomite Drive, Executive Corner Lot, Sun filled Brightness all day, in the Prestigious area of BRAM EAST in Brampton, 3350 Sq/Ft. Brand New Builder's home on a 45 Feet corner lot, 51.5 Feet Wide are Rear. EAST/WEST facing. Separate Living and Dining rooms. Large Family room with Stone Cast Mantle Fireplace. 5 Bedrooms, 4 Bathrooms. Very convenient area, Close to Schools and Plazas. Flooring is intentionally not done. Buyer can pick the desired Hardwood & Carpet colours. Easy access to Hwy 427. Main Floor Laundry, Separate Side Entrance to the Basement and access to the Garage. Fully fenced Premium Lot, 51.5 Feet Wide at Rear. Iron Fenced is done around the side Corner for Privacy. **EXTRAS** Buyer can pick the Hardwood/Carpet colours. Stained Oak staircase, Stainless steel chimney hood fan. Lot of Windows allowing Sunlight in all the Principle Rooms. (id:50787)
Royal LePage Flower City Realty
1111 - 301 Prudential Drive
Toronto (Dorset Park), Ontario
Spacious 3-Bedroom Condo In A Prime Location-Great Value! Discover The Perfect Blend Of Comfort, Convenience, and Affordability With This Stunning Unit. Located Close To Transit, Shopping, Dining, Entertainment & Schools. Featuring A Bright And Open Layout, This Condo Boasts 2 Balconies, Spacious Living & Dining Areas, Generous-Sized Bedrooms, Including A Primary Suite With Walk In Closet, Washroom & A Private Balcony Retreat. Capture The Endless Panoramic Views Daily & Enjoy The Added Benefits Of In-Suite Laundry & Super Amenities Including A Beautiful Indoor Pool, Sauna ++. With Unbeatable Value In A Prime Location, This Is An Opportunity You Don't Want To Miss!! Schedule A Viewing Today. (id:50787)
Homelife/yorkland Real Estate Ltd.
2458 Martin Court
Burlington (Mountainside), Ontario
Enjoy This Upgraded Semi-Detached Sitting on A Cul-de-sac In a Quiet & Friendly Neighborhood. This Fully Renovated Open Concept Home with 1800+ Sq ft of Living Space Is Move-In Ready and Boasts A Brand New Kitchen with Quartz Countertop & Brand-New Stainless-Steel Appliances, New Engineered Hardwood Flooring Throughout. $45K Spent On Upgrades. A Truly Lifestyle Location with An Oversized Yard Boasting Mature Trees. The Bright, Sun-Lit Living Room Features A Large Bay Window for Loads Of Natural Light with Dining Area Walk-out To Patio. Generous Size Bedrooms with Storage Space. Professionally Finished Basement with Entertainment Area & Upgraded Full Bath. Potential to Covert the Basement Into an In-Law Suite. 3 Car Parking On the Driveway. Driveway can be Easily Extended. Location Minutes to The Lake, Parks and Trails. Close To All Amenities with Quick Highway Access To The 407 And QEW. (id:50787)
Save Max Supreme Real Estate Inc.
2104 - 160 Densmore Road
Cobourg, Ontario
Brand New CORNER Condo Townhouse in Cobourg! Main and Upper Levelled Stacked Townhouse. Discover this Newly built 2-bedroom, 1.5-bathroom condo townhouse in the heart of Cobourg! With 1,048 sq. ft., this unit is perfect for first-time buyers or anyone seeking a chic, low-maintenance lifestyle. Beautifully designed with an open-concept layout with premium finishes throughout. A modern kitchen that is equipped with stainless steel appliances including an upgraded fridge and cabinets. Extra windows allow for tons of natural light to flow in to the corner unit. Just minutes from Cobourg Beach, this home offers easy access to the best of Cobourg's downtown charming boutique shops, cafes, and restaurants. Convenient highway access. Don't miss the opportunity to make this your new home! (id:50787)
Right At Home Realty
Laneway - 46 William Street
Toronto (Weston), Ontario
Experience modern day living in this brand-new, luxurious laneway apartment. This private 1-bedroom retreat boasts an abundance of natural light, enhanced by a beautiful skylight. Enjoy the convenience of in-suite laundry and a stylish 3-piece washroom. Independent access ensures your privacy, while your own hydro meter and water heater provide control and efficiency. Step into a space designed for comfort and sophistication. (id:50787)
Mehome Realty (Ontario) Inc.
508 - 2369 Danforth Avenue
Toronto (East End-Danforth), Ontario
Experience an outstanding 2-bedroom, 2-bathroom rental in the heart of Toronto, offering unmatched convenience and comfort. Situated just steps from transit, shopping, dining, schools, and parks, this bright and airy residence boasts 9' ceilings, wide plank laminate flooring, and a balcony with breathtaking north-facing views. The modern kitchen features quartz countertops, stainless steel appliances, and an in-unit washer/dryer. Enjoy added convenience with a gas BBQ line hookup on the balcony, and gas charges are included in the rent. A spacious locker provides ample storage, perfect for bike storage. Building amenities include a gym, 24/7 concierge, party room, and visitor parking. Ideally located near Woodbine and Main subway stations, Danforth GO, and The Beaches, this rental combines comfort and prime location for a truly exceptional living experience. (id:50787)
Homelife Landmark Realty Inc.
21 Noble Drive
Ajax (Central East), Ontario
Bright & Spacious 1 Bed, 1 Bath Walk-Out Basement Unit @ Kingston/Salem. Exclusive Backyard Usage. Includes Covered Patio - Perfect For Outdoor Living & Bbqing. Open Concept Living/Dining W/ Soft & Plush Broadloom. Features Fireplace For Decor (Non-Functional). Spacious Kitchen W/ Vinyl Flooring, Large Window & Wrap-Around Counter. Modern Bath W/ B/I Shelving, Stand-Up Shower & Medicine Cabinet. (id:50787)
Highgate Property Investments Brokerage Inc.
116 - 52 Scarsdale Road
Toronto (Banbury-Don Mills), Ontario
Located in the Banbury and Don Mills communities, it is the first location to secure the highest income clientele in Canada. The interior is finished with luxurious interior design and flooring reflecting the latest trendy sophistication. The large glass windows facing south create a warm and bright image. Come see for yourself and grow your business to your heart's content in a state-of-the-art facility. (id:50787)
Right At Home Realty
641 - 15 Iceboat Terrace
Toronto (Waterfront Communities), Ontario
Bright 1Br+Den unit with a balcony. Den can serve as a second bedroom with an attached bathroom. Excellent Parking Spot & 1 Locker. Outstanding, spacious and bright layout with stunning floor to ceiling windows, and new laminate floors. Walk to grocery stores, banks, parks, schools, Union Station, Rogers Centre, and CN Tower. TTC at the door. Situated in the Entertainment/Financial district. Enjoy nearby parks and Lake Ontario. Highly rated restaurants and entertainment in King West. Exceptional building amenities such as fitness facilities, steam room, lap pool & hot tub, hot yoga room, aerobics studio, children play areas, squash court & theatre room, just to name a few. Owner-occupied, never rented! Perfect for ownership or investment. Act fast this gem won't last long! (id:50787)
Homelife Silvercity Realty Inc.
19 Jacob Detweiller Drive
Kitchener, Ontario
Welcome to 19 Jacob Detwiller Drive, Kitchener a beautifully crafted Net Zero Ready home built by Activa, offering energy efficiency, modern design, and a prime location in a thriving community. This three-bedroom, three-bathroom home is perfect for families, professionals, or anyone looking for a future-ready, eco-friendly living space. Seller will finish the 4th bedroom prior to the closing date. 4th bedroom to be constructed as per builder's original proposed floor plan. (id:50787)
RE/MAX Paramount Realty
189 Huguenot Road
Oakville (Go Glenorchy), Ontario
Beautiful 3 Level End Unit Freehold Townhome (2135 Sq.Ft.) In Family Friendly GO Glenorchy Neighbourhood. This Townhome Has 3 Bedroom, 4 Bathroom, And Has California Shutters Throughout. The Versatile Ground Level Living Area Offers Walk Out To The Fully Fenced Private Backyard. Head To The Second Level (Main Floor)To Enjoy The Huge, Open Concept Living Space With Pot Lights All Over. The Spacious Family Room Offers Plenty Of Room For The Family To Enjoy Along With An Oversized Deck. Second Level (Main Floor) Has a 2 Piece Washroom. This Level Continues With Spacious Dining Room And Kitchen Basking In Natural Light. The Kitchen Offers Stainless Steel Appliances, Sleek Dark Cabinetry And Oversized Island With Seating For 6. Additional Kitchen Cabinetry For More Storage In Kitchen. The Third Level Offers A Primary Suite With Walk-In Closet. This Level Is Complete With 2 Additional Bedrooms, Full Bathroom And Laundry. Tenant To Pay All Utilities. *For Additional Property Details Click The Brochure Icon Below* (id:50787)
Ici Source Real Asset Services Inc.
434 Concession 2 Road
Port Colborne (Bethel), Ontario
Perfect multigenerational/in-law retreat in this all NEW custom executive 5 bedroom home completed by top rated builder w/ full tarion warranty and designer finishes. The home sits on a perfect size lot at 70 x 330' located just min away from everything - shops, restaurants, beach, highway, golfing, trails, wineries & more! You will be wowed immediately w/ the curb appeal & inside is even better. The main floor offers almost 1900 sq ft of luxury space w/ white oak eng hardwood thru/out & inc 3 beds, 2.5 baths, laundry, gourmet kitchen w/ quartz counters backsplash and waterfall edge on the 9.5' island, gas oven hook up, stunning fireplace & 10' patio doors that let in an abundance of light & lead to a huge deck, plus a grand view of the tranquil oversized b/y. Primary bedroom has o/s luxury ensuite w/ huge 6x8' curbless shower, upgraded designer 2 x 4' tiles, soaker tub heated floor & double vanity w/walk in closet & organizers. The lower level w/ 1750 sq feet of space offers the same high end finishes & designer touches w/ an add 2 beds, full bath, additional laundry, & oversized custom kitchen. The natural light pours in the abundant of huge windows in l/l. Icing on the cake is the separate access from the lower level to not only the outside but also the garage. The home includes 9' ceilings and solid doors, a bbq gas line, lifetime warranty on windows, 50 year shingles, spray foam and sub fl in l/l, extra insulation throughout, abundance of interior AND exterior potlights, driveway parking for 6, insulated & drywalled double garage w/ access to main and lower levels. This beautiful home not only checks all the boxes and more but has lots of room for all the extended family. Taxes TBD. (id:50787)
Exp Realty
7384 Heximer Avenue
Niagara Falls (Oldfield), Ontario
Discover this beautifully updated bungalow with a finished basement and a separate entrance, offering versatility for families, investors, or those looking for extra living space. Backing onto Wilson Park, this home provides a serene setting with a spacious backyard and deck perfect for outdoor relaxation.The main floor features three well-sized bedrooms, a bright and open living room with brand-new flooring, an eat-in kitchen, and sliding patio doors leading to the backyard deck. The fully finished basement includes two bedrooms, a large living room, a newly renovated bathroom, a modern kitchen, a separate laundry room, and ample storage space.Recent upgrades include new flooring throughout, a brand-new stove and fridge, fresh paint, two renovated bathrooms, and an updated kitchen. Live upstairs and rent out the move-in-ready basement apartment for additional income. A must-see home in a prime location! (id:50787)
Royal LePage Terra Realty
180 - 3 Abbot Street
St. Catharines (Oakdale), Ontario
Brand New Stacked Townhome, 1 Bed Plus Den To Be Built In St.Catharines! Excellent Size, 880 Square Feet With Ground Level Patio And Attached Garage With Direct Entry. Well Appointed With 4 Stainless Steel Appliances, Stackable Washer And Dryer, Vinyl Plank Flooring, Oak Wood Stairs, Upgraded Trims, Faucets And Door Hardware. 9 Foot Ceilings With Upgraded European Style Solid Wood 8 Foot Front Entry Door!Assignment Sale! (id:50787)
Ipro Realty Ltd.
226 King Street
Welland (Welland Downtown), Ontario
A rare and exceptional opportunity to acquire two (2) side-by-side mixed-use commercial properties in the heart of Downtown Welland. (Also see 220-222 King St.) These properties are part of the Welland Community Improvement Plan, offering potential benefits and incentives for redevelopment, rejuvenation, and investment. Both properties are zoned DMC (Downtown Mixed-Use Commercial), allowing for a wide range of expansion or redevelopment possibilities, with versatility, consistent income potential, and long-term value. Currently, the properties generate multiple revenue streams through fully tenanted commercial and residential spaces. The spacious ground-floor commercial retail units are ideal for storefront, office, café, financial or medical practice, or other professional services and benefit from prime exposure, high visibility, and heavy foot traffic - existing tenants willing to stay! The upper-level residential apartments provide additional rental income with strong tenant demand. Located just steps from the Welland Canal, the Merritt Park Amphitheatre and floating stage which hosts events and festivals attracting visitors and locals throughout the year. Luxury waterfront condominiums are already launching their projects nearby as this area is poised for significant growth. A vibrant, pedestrian-friendly district undergoing major revitalization efforts aimed at rejuvenating the King Street corridor. Capitalize on this high-potential investment in the rapidly growing Downtown core of Welland! Buyers verify measurements and all requirements. (id:50787)
Royal LePage Your Community Realty
220-222 King Street
Welland (Welland Downtown), Ontario
A rare and exceptional opportunity to acquire two (2) side-by-side mixed-use commercial properties in the heart of Downtown Welland. (Also see 226 King St.) These properties are part of the Welland Community Improvement Plan, offering potential benefits and incentives for redevelopment, rejuvenation, and investment. Both properties are zoned DMC (Downtown Mixed-Use Commercial), allowing for a wide range of expansion or redevelopment possibilities, with versatility, consistent income potential, and long-term value. Currently, the properties generate multiple revenue streams through fully tenanted commercial and residential spaces. The spacious ground-floor commercial retail units are ideal for storefront, office, café, financial or medical practice, or other professional services and benefit from prime exposure, high visibility, and heavy foot traffic - existing tenants willing to stay! The upper-level residential apartments provide additional rental income with strong tenant demand. Located just steps from the Welland Canal, the Merritt Park Amphitheatre and floating stage which hosts events and festivals attracting visitors and locals throughout the year. Luxury waterfront condominiums are already launching their projects nearby as this area is poised for significant growth. A vibrant, pedestrian-friendly district undergoing major revitalization efforts aimed at rejuvenating the King Street corridor. Capitalize on this high-potential investment in the rapidly growing Downtown core of Welland! See Floor Plans and Attachments for additional information. Buyers verify measurements and all requirements. (id:50787)
Royal LePage Your Community Realty
86 Sunset Street
Thorold (Rolling Meadows), Ontario
A Beautiful detach home in the heart of Thorold City!! Boosting approx 3500 sqft above grade! With Laminated hardwood floor throughout the house, carpet free home. This home is offering on the Main floor an Ensuite Bedroom, Living Room, Family Room with a huge kitchen and breakfast area showcasing the beautiful backyard. Oak stairs leads to second floor featuring 2 Ensuites and 2 semi ensuites with a Media room. This Property has a 4 bedroom Legal Basement apartment with 2 full washrooms - A great source of income ! (id:50787)
Save Max Real Estate Inc.
72 - 2178 Fiddlers Way
Oakville (Wm Westmount), Ontario
Welcome to a gorgeous well maintained executive end-unit townhouse nestled in a prestigious Oakville neighborhood.Very bright and spacious living, this home features a modern open-concept design with eat-in kitchen, stainless steel appliances, and a breakfast area. The great room is filled with natural light, highlighted by a beautiful bay window, while the formal dining room showcases rich hardwood floors, perfect for hosting. The large master bedroom offers a walk-in closet and a luxurious 4-piece ensuite with a separate shower and soaker tub. The main floor includes a cozy family room with a walkout to the fully fenced backyard, as well as a convenient laundry room with direct access to the garage. With a prime location close to schools, parks, shopping, and local amenities, this end-unit townhouse is the perfect combination of elegance and comfort. Road maintenance fees are $90.20, Don't miss this incredible opportunity and schedule your viewing today. (id:50787)
Prime One Realty Inc.

