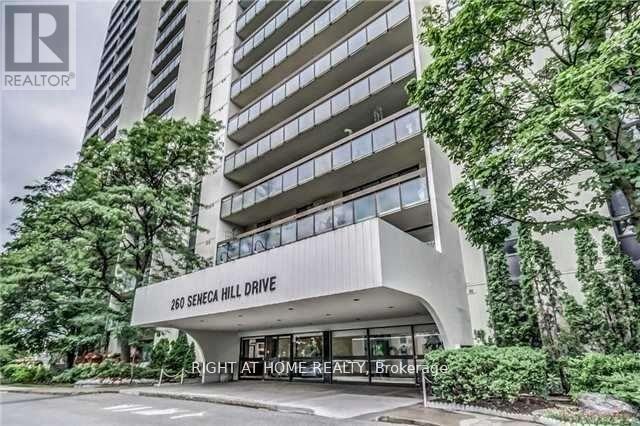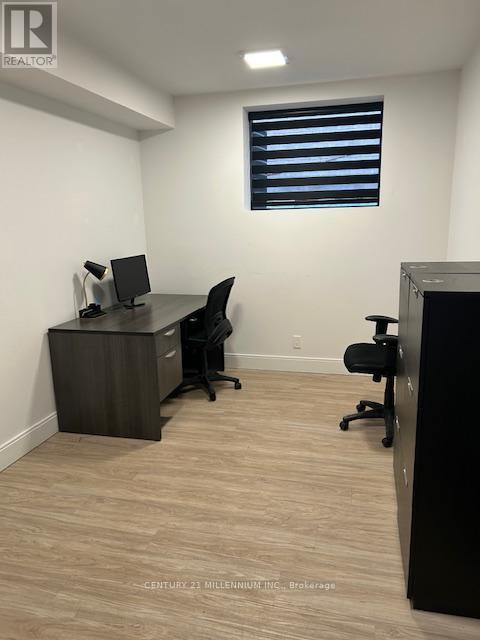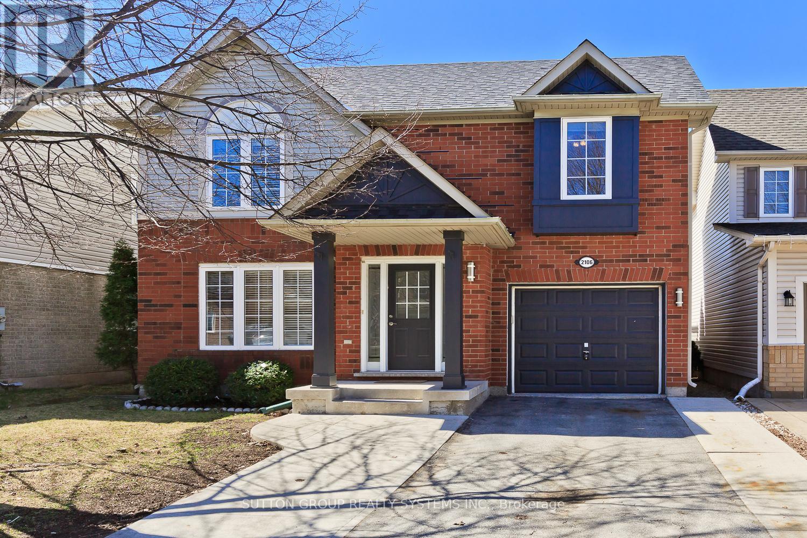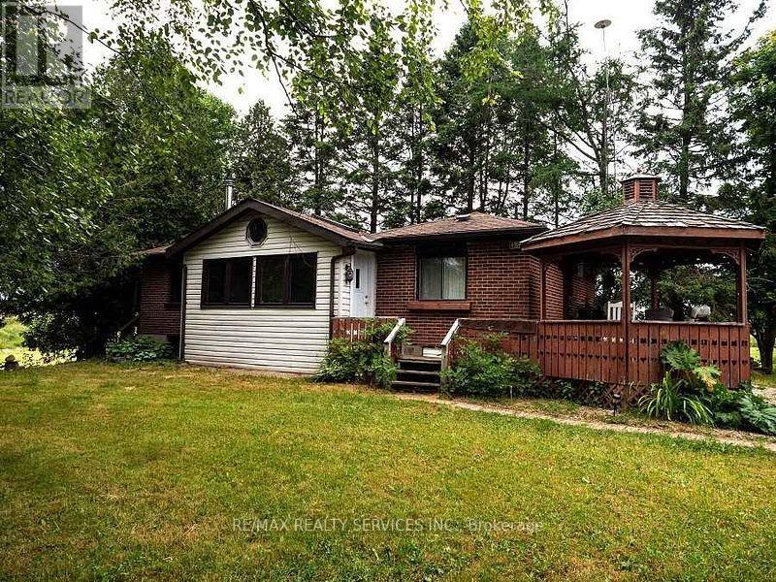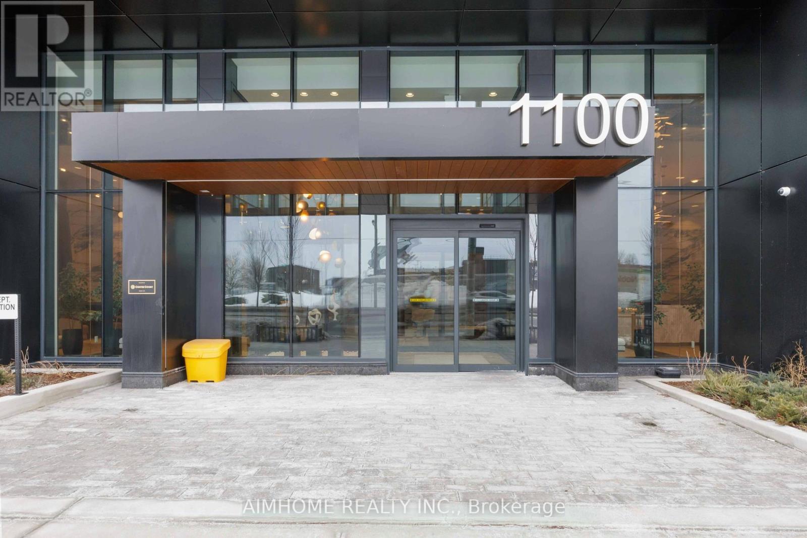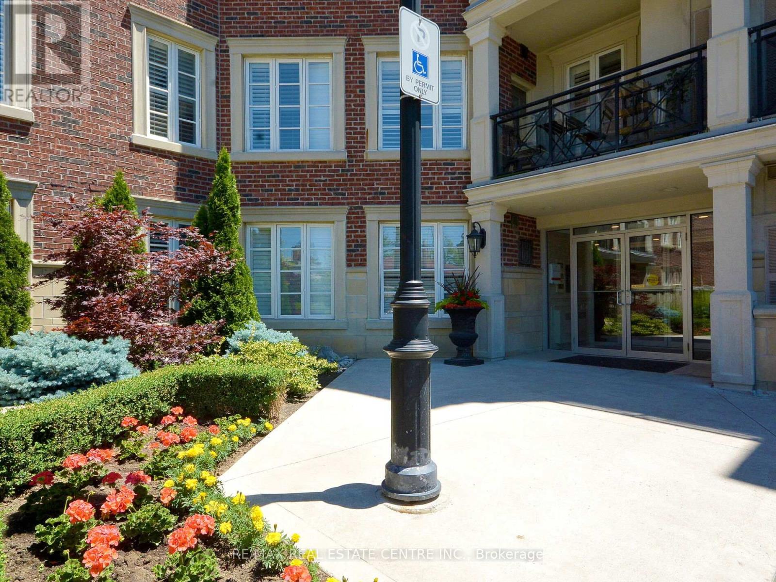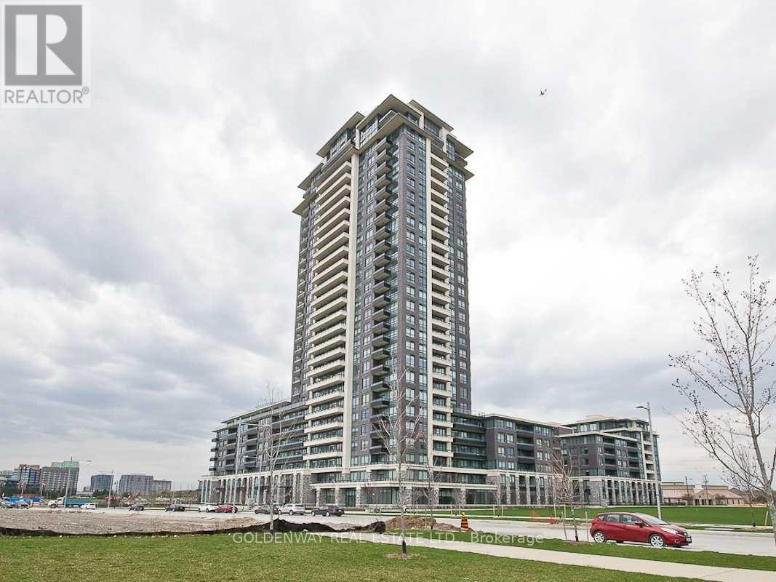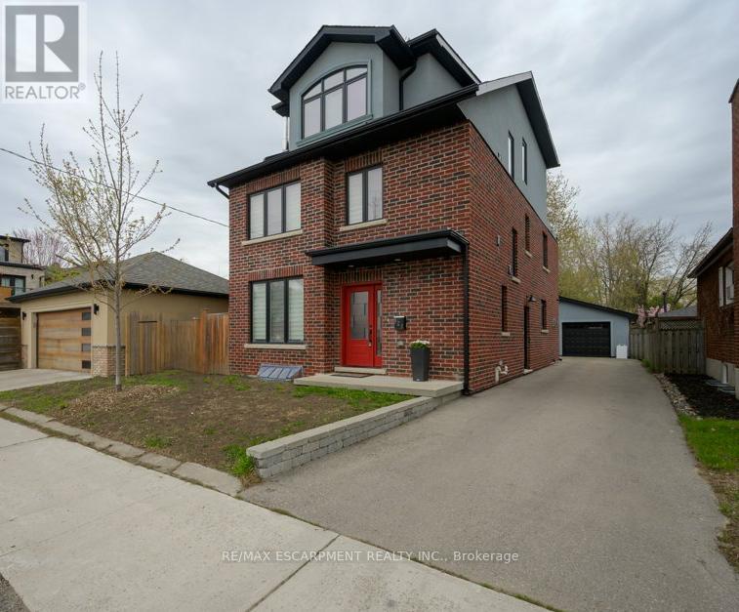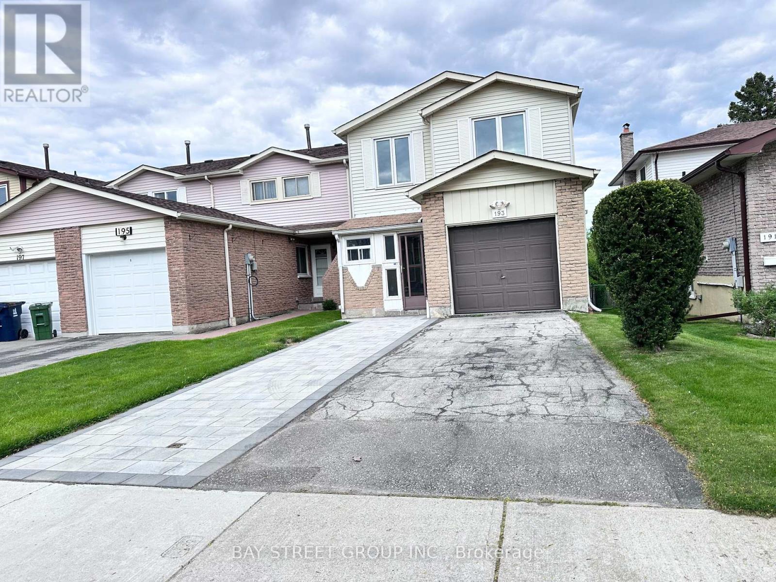1415 - 260 Seneca Hill Drive
Toronto (Don Valley Village), Ontario
Exceptional Opportunity in a Prime Family-Friendly Neighbourhood! Welcome to this highly sought-after residence, ideally located just steps from top-rated schools, Peanut Plaza, grocery stores, and multiple transit options. Enjoy peaceful balcony views in a well-connected area, just minutes from Fairview Mall, Highway 401, and Fairview Pharmacy. This bright and spacious unit offers modern upgrades, custom-built closets in both the living area and foyer, blending functionality with contemporary design. The convenience of ensuite laundry and all-inclusive utilities including high-speed internet and cable TV ensures a truly hassle-free living experience. Residents benefit from generous visitor parking and full access to a well-equipped recreation centre, offering a variety of amenities perfect for families. Experience the perfect balance of comfort, convenience, and community in this meticulously maintained building - your ideal home awaits! (id:50787)
Right At Home Realty
Upper - 212 Ways Bay Drive
Georgina (Keswick North), Ontario
Experience the BEST of LAKE / PARK Side living in this beautiful legal duplex, perfectly located just steps from the beach, park, and Lake Simcoe. This charming unit is freshly painted, with BRAND NEW FLOORING, combines peaceful nature with everyday convenience, only minutes to Hwy 404, Walmart, local schools, and all essential amenities. This home offers a lifestyle you'll love. Don't miss this opportunity to live in a desirable Keswick location. Perfect for a small family, working professionals, or retirees. (id:50787)
Jdl Realty Inc.
B4 - 232 Broadway
Orangeville, Ontario
Large single office in a shared office building with other professionals. The office includes: desk and chair, storage cabinet, hydro, water, gas and maintenance, high speed internet. Includes access to large boardroom, full kitchen, parking, fob for easy access. Double office also available. Entire floor 9 offices also available. (id:50787)
Century 21 Millennium Inc.
27 Summerbeam Way
Brampton (Northwest Brampton), Ontario
Stunning and just 2 years old, this full house townhouse is available for lease in the highly desirable Financial Drive and Mississauga Road area. Featuring 4 spacious bedrooms and 3 bathrooms, this home offers a beautiful kitchen view overlooking a private ravine with no houses behindideal for privacy and peaceful living. Located in a quiet, family-friendly neighbourhood, it includes second-floor laundry and an unfinished basement for extra storage. This smoke-free and pet-free home is close to top-rated schools, parks, shopping, and a nearby golf course, with public transit nearby and quick access to Highways 401 and 407 for convenient commuting. (id:50787)
Royal LePage Terra Realty
306 - 10 Lagerfeld Drive
Brampton (Northwest Brampton), Ontario
Spacious 2-Bedroom, 2-Bathroom Condo in Daniels' Mount Pleasant Village! This bright and inviting unit features large windows in both bedrooms, a generous oversized balcony, brand new window shades, plus one parking space and a locker for added convenience. Ideally located just steps from Mount Pleasant GO Station, enjoy seamless access to the Kitchener GO Train Line, GO buses, and Brampton Transit making commuting to downtown Toronto a breeze, whether by transit or a 45-minute drive. Surrounded by shops, dining, and entertainment, you're also minutes from scenic green spaces and a vibrant public square with playgrounds and a winter skating rink. Experience modern comfort and convenience in one of Brampton's most connected communities. (id:50787)
Homelife/miracle Realty Ltd
Unit B1 & B2 - 232 Broadway
Orangeville, Ontario
Double large office in a shared office building with other professionals. The office includes: three desks and chairs, storage closet, hydro, water, gas and maintenance, high speed internet. Includes access to large boardroom, full kitchen, parking, fob for easy access. Single office also available. Entire floor 8 offices also available. (id:50787)
Century 21 Millennium Inc.
2106 Dunmore Avenue
Burlington (Orchard), Ontario
Stunning Fully Renovated Detached Home in Burlington's Sought-After Orchard Neighbourhood!Step into luxury with this beautifully updated 3-bedroom, 3-bathroom home, thoughtfully redesigned from top to bottom. The heart of the home features a custom-designed kitchen with a sleek Corian island, an abundance of cabinetry, and high-end finishes that will impress even the most discerning chef. Custom built-in cabinets add style and function throughout, while premium flooring flows seamlessly across all levels.Upstairs, you'll find three spacious bedrooms, including a primary suite with a walk-in closet and a gorgeous 4-piece ensuite. The fully finished basement offers a versatile space complete with a kitchenette, full bathroom, and an additional bedroomideal for in-laws, guests, or a nanny suite.Enjoy sunny days and warm evenings in the stunning backyard oasis, featuring a massive deck perfect for entertaining, relaxing, or hosting unforgettable family gatherings.This is the home where style meets function don't miss your chance to make it yours (id:50787)
Sutton Group Realty Systems Inc.
Lower Level - 232 Broadway
Orangeville, Ontario
Entire lower level -9 Offices- in a shared office building with other professionals. Offices include: desks and chairs, storage closet, hydro, water, gas and maintenance, high speed internet. Includes access to large boardroom, full kitchen, parking, fob for easy access. Separate entrance. Single and double offices also available separately. (id:50787)
Century 21 Millennium Inc.
52 - 620 Ferguson Drive
Milton (Be Beaty), Ontario
Immaculately Well Maintained Freehold End-Unit Executive Townhome in the highly sought-after Beaty neighbourhood of Milton. This stunning 3+1 Bedroom, 4 Bathroom Home offers a semi-detached feel with hardwood flooring on the main level, a gourmet eat-in kitchen with upgraded stainless steel appliances, and a walk-out to a private patio. The fully fenced backyard provides a perfect space for relaxation and entertainment. The primary suite retreat features a 5-piece ensuite with a soaker tub, while the convenient second-floor laundry adds ease to daily living. The professionally finished basement includes a media room and office nook, making it ideal for work or leisure. Don't miss this exceptional opportunity to own a home in one of Miltons most desirable communities with extended driveway for Two Car Parking. The location is very ideal schools and Transit at a walking distance * Please note the staging material has been removed. (id:50787)
Ipro Realty Ltd.
40 Ohara Lane
Ancaster, Ontario
Tons of Renovation Work Just Completed on this FREEHOLD 1374 Sqft 3 Bedroom 1.5 Bathroom Immaculate Townhouse in Ancaster. No Condo Fees, No Road/POTL Fees! Backing Onto Immaculate Conception Catholic Elementary School, With A Walk-Out Basement, Nestled In the Luxurious Meadowlands. Carpet Free with a Finished Lower Level. Hardwood Stairs All Throughout with Two Tone White Riser & Grey Tread Colour. Spacious Living Room, Double Door Coat Closet & A Powder Wash For Your Guests. The Kitchen Features Modern White Cabinets & Brand New Elegant Subway Titled Backsplash, Quartz Countertops, And A Breakfast Bar. The Master Bedroom Is Exceptionally Large & Fits A King Sized Bed Easily with Night Stands & A Huge Walk-In Closet! The Main Bathroom Is Elegantly Designed With An Abundance Of Wall Shelves, a Custom Vanity & Potlights. The 2nd & 3rd Bedrooms Are Sunfilled With Large Double Windows. The Lower Level Is A Finished Recreational Room With A Built-In Fireplace & A Walk-Out To The Yard! Tons Of Areas For Storage. Spacious Utility Room W/ Laundry. Steps From Schools, Parks, And Trails. Minutes From Hwy 403, The Linc, The Movie Theatre, Costco, Shopping Plazas, & More. Surrounded by High Quality Neighbors, Come See for Yourself! Direct Entrance To Garage from the House! Two Entry Ways to the Backyard! Abundance of Guest Parking on the Side of the Road! This Is Definitely One You Do Not Want To Miss Out On! (id:50787)
Right At Home Realty Brokerage
52 Highcroft Road
Barrie (Allandale Heights), Ontario
Welcome to 52 Highcroft Rd, a beautifully maintained and upgraded 3-level backsplit in Barries coveted Allandale neighbourhood. Known for its mature trees, family-friendly atmosphere, and easy access to schools, parks, shopping, transit, and Hwy 400, this location truly has it all. This bright 3-bedroom, 3-bathroom home offers a spacious layout ideal for family living. The large eat-in kitchen has been updated with high-end appliances including a 2025 stove and dishwasher, and flows seamlessly into an extended living area that could easily accommodate a home office with its own side entrance. The finished basement adds even more versatility, boasting a generous rec room with a bar area (currently used as the primary bedroom), perfect for entertaining or relaxing. There's also a second side entrance, plus the option to add a fourth bedroom or reinstall the included wet bar (currently stored in the garage) Storage is abundant, thanks to a rare 4.5-foot-high crawl space that runs the length of the main floor, part of which has been cleverly converted into a charming kids play zone thats sure to impress. The laundry room features a new 2024 washer and dryer. Outside, enjoy a massive back deck with built-in storage underneath, overlooking a fully fenced and private yard perfect for summer fun. A rare and desirable drive-through garage allows easy backyard access, ideal for boats or recreational vehicles. Recent updates include brand new shingles (2024) and renovated bathrooms on all three levels. Located just a short walk to the Allandale Rec Centre and minutes to the waterfront and GO Station, this is a fantastic opportunity to own a move-in-ready home in one of Barrie's most established and convenient neighbourhoods. (id:50787)
Realty One Group Flagship
273 Montmorency Drive
Hamilton, Ontario
Welcome to this enchanting East Hamilton bungalow, where the boundaries between relaxation and entertainment dissolve. The beautifully updated kitchen is a culinary haven, while the spacious living room provides the perfect setting for social gatherings. The expansive yard, complete with lush greenery, offers a serene escape from the hustle and bustle of daily life. The basement boasts a spacious family room connected to a rec-room designed for effortless gaming and entertainment. The expansive laundry room, accompanied by a convenient 3-piece washroom, transforms the lower level into an exceptional in-law suite opportunity. This property is an excellent choice for first-time buyers, down-sizers, or growing families, offering a unique blend of comfort, convenience, and lifestyle. Its prime location near parks, transit, and local restaurants, with easy access to major highways, adds to its allure, making it an exceptional choice for those seeking a peaceful yet connected lifestyle. (id:50787)
Century 21 Heritage Group Ltd.
A 1701 - 8 Water Walk Drive
Markham (Unionville), Ontario
A stunning luxury condominium is located in the heart of Markham. This listing features the primary bedroom with ensuite bathroom in a thoughtfully designed 3-bedroom, 3-bathroom unit. The interior boasts 9-foot high ceilings, adding a sense of spaciousness. The kitchen and laundry room are shared with other tenants. Facing southeast, the room offers unobstructed views.This unbeatable location offers exceptional convenienceclose to supermarkets, Downtown Markham, cinemas, restaurants, Unionville, the public library, VIVA transit, Highways 404 & 407, top-ranking schools, and more. (id:50787)
Jdl Realty Inc.
23 Wychwood Drive
Markham (Berczy), Ontario
Beautiful Detached 3+1 Bdrm In The High Demand Berczy Community. Top School Pirre Elliot Trudeau H.S.And Stonebridge Public School. Lots Of Natural Light. Brand New Washer/Dryer. Newer Stainless Steel Appliances. Direct Entry From Garage To Laundry Room. Freshly Painted. 9 Ft Ceiling On Main Floor With High Ceiling In Living Room. California Shutters All Through The House. Desirable Location Close To Park, Go Train/Bus Station, Hwy404/407, Community Centre, Supermarket, Markville Mall. One Room In Basement For Landlord Storage Only. Fireplace As Is. No Furnace, A/C And Hot Water Tank Rental Fee. (id:50787)
Century 21 Landunion Realty Inc.
565 Rouge Hills Drive
Toronto (Rouge), Ontario
> Welcome To This Fully Renovated Home On A Captivating Ravine Lot In The Sought-After West Rouge Neighbourhood. Contemporary Modern Luxury Interior Design.The Updated Kitchen Is A Chef's Delight, Featuring Stainless Steel Appliances, A Breakfast Bar, Pot Drawers, And Gleaming Hardwood Floors. The Open-Concept Main Floor Boasts Exposed Beams And Elegant Built-In Shelves. Enjoy Relaxing In The Cozy Sunroom, Which Opens Onto A Newly Finished Deck With Lush Views. The Primary Bedroom Includes Double Closets And A 3-Piece En-Suite. There Are Three Additional Bedrooms And A Finished Walk-Out Basement With A Rec Room And A 4-Piece Bathroom Perfect For Guests Or Additional Living Space. Enjoy The Nearby Trails, Rouge Beach,The Tranquil Rouge River, The Serene Lakefront, Tennis Courts And Convenient Access To Transit And The 401. (id:50787)
Nu Stream Realty (Toronto) Inc.
36 Endeavour Court
Whitby (Williamsburg), Ontario
This Luxurious 4 Bedroom Home On A Double Cul-De-Sac With A Majestic Forested Back Drop. Located In Highly Sought After Community Of Williamsburg, This Show Stopper Is Perfect For Families Of All Sizes! Open concept entrance with high ceiling. Brighten family room with full wall windows to enjoy the beautiful back yard ravine view. Dine In A Family Sized Functional Kitchen with granite counter top and tons of cabinets, Entertain In A Formal Dining Room, Attend To Business In A Private office, Enjoy Nights In Spacious Elegant Bedrooms And Enter Your Backyard Oasis Through Your finished Walk Out Basement, Entertain your family with wet bar. Close to best schools , shopping center and Hwy 401, 412. (id:50787)
Bay Street Group Inc.
- Bsmt - 182 Sedgemount Drive
Toronto (Woburn), Ontario
Spacious & Bright 2 Bedroom Apartment Featuring Quartz Counters and Laminate & Tile Flooring Throughout. The Open Concept Floor Plan Provides A Spacious Feel and Allow You Design and Utilized the Space in a Way that Suits You Best. Great Scarborough Location Quiet Community, Close To Transit, Easy Access To 401 And Amenities, Yet Surrounded By Parks And Trails, Don't let this one get away! ..... No Pets, No Smoking, Tenant to Pay 40% of Utility Charges. 1 Parking Spot Available - Cost $65/month (id:50787)
Royal LePage Connect Realty
3610 - 65 Bremner Boulevard
Toronto (Waterfront Communities), Ontario
Functional 2 Bed + Den In The Luxurious Maple Leaf Square, High Floor With 2 Open Balcony, Facing East With Amazing Cityview. Award Winning Maple Leaf Square Beside Scotiabank Arena! Indoor Direct Access To Path, Union Station, TTC, And Go Station. Close To Longos, Banks, Restaurants, Sports Bar And More! Steps To Harbourfront, Financial + Entertainment District. Ideal Place To Enjoy Downtown Waterfront Living! (id:50787)
First Class Realty Inc.
2702 - 8 Charlotte Street
Toronto (Waterfront Communities), Ontario
Live In The Heart Of Toronto With City & Lake Views In King West Neighborhood, Entertainment & Financial Districts! Built By Great Gulf! This Is The Perfect Urban Retreat In Trendy King West. Two Split Bedrms. Corner Unit W/ High Ceilings, Floor To Ceiling Windows And Open Concept Floor Plan. Stainless Steels Appliances. Seconds To Ttc And Highways. Modern Kitchen. Open Concept. Heat And Water Included! Parking & Locker Included! Condo includes Stunning Party Room, Rooftop Garden & Swimming Pool, Full Gym. 24-Hour Concierge. Unit Is A Quiet Oasis From The Bustle Of City Life (id:50787)
Homelife Landmark Realty Inc.
1801 - 77 Mutual Street
Toronto (Church-Yonge Corridor), Ontario
Excellent 1-Bedroom Max Condo Unit Available For Lease Right In The Heart Of Downtown Toronto! Open Concept Layout With Access To Private Balcony, Modern Integrated Kitchen Appliances. 4-Piece Washroom, And Ensuite Laundry. Just Steps To Eaton Centre, Dundas Square, Ryerson, George Brown, Nathan Phillips Square, T.T.C. Subway Stations, And Much More! (id:50787)
Dream Home Realty Inc.
9 Dewlane Drive
Toronto (Newtonbrook West), Ontario
easing A Well Maintained Room Located In A Prime Location. The Kitchen And Bathroom Are Shared With The Basement Tenants. The Kitchen Has Been Renovated With New Appliances. Washer/Dryer Is Shared With Upstair's Tenant Close to Amenities Such Restaurants, The Transit And Shopping. Tenants Responsible For Snow Removal. No Parking. Newcomers and Students Are Welcome. Room Is Meant For Single Occupancy. (id:50787)
Right At Home Realty
Unit 4 - 1244 College Street
Toronto (Dufferin Grove), Ontario
Charming NEW renovated bachelor on ground floors with private entrance , This spacious Unit Is Perfect For The Young Professional Or couple . Modern Kitchen & Bath, hardwood floor thru out. Very Bright, Functional And Tastefully In A High Demand Dufferin /College area. Close To All Amenities, Shopping, School, Transit And Highways. Fantastic Lifestyle & Value! , Tenants pay FLAT utilities (hydro, water and waste ) $150 per month . (id:50787)
Homelife Landmark Realty Inc.
1604 - 8 York Street
Toronto (Waterfront Communities), Ontario
Bright and spacious 1 bedroom Waterclub condo located at the heart of Toronto Harbourfront with floor to ceiling southeast-facing windows overlooking picturesque Love Park and the harbour, open concept layout integrating kitchen, dining, living areas with balcony. First class luxury amenities include well equipped fitness centre, party & billiards rooms, indoor & outdoor swimming pools, sauna and steam rooms, spacious outdoor terrace with BBQ area, and 24-hour concierge. Enjoy convenient access to Torontos underground PATH via 1 York St. across the street. Easy walk to Union Station, Scotiabank Arena, Rogers Centre and CN Tower. Steps from Farm Boy, Water Taxi stand to the Island, the Harbourfront Centre Theatre, the Power Plant Contemporary Art Gallery, live music concert stage, and numerous cafes, pubs, restaurants and parks by the lake. (id:50787)
Jdl Realty Inc.
4737 Deforest Crescent
Burlington (Alton), Ontario
Executive luxury living awaits you in the vibrant and highly desired Alton Village! This spacious 4-bedroom executive home, nestled in an exclusive neighbourhood, is move-in ready and brimming with exceptional appointments...best part...this house generates income! Prepare to be dazzled by its unexpected extras, including installed solar panels with a rare, transferable microFIT license, smart home wiring, security cameras, and much more. Step inside to discover an open floor plan that fosters a warm, family-friendly atmosphere. Imagine hosting memorable gatherings in the formal dining room, welcoming guests into the open kitchen, family room, and separate living room a true entertainer's dream! Other features include hardwood floors and California shutters throughout. The second floor showcases premium wide plank oak flooring, adding elegance to each of the four spacious bedrooms, perfect for accommodating a large family or visiting relatives. The fully finished basement is designed for endless fun and customization, featuring a bar/kitchen area, pot lights, and a generous layout an ideal hangout space for children and adults alike. Additionally, you can enjoy relaxing on the large deck off the kitchen area which beckons seasoned grillmasters to showcase their skills. Bask in the southwest exposure, flooding the house with sunlight throughout the day. This incredible home must be seen to be truly appreciated. Imagine the joy and comfort of raising your children in this luxurious, executive residence your dream home is waiting for you! (id:50787)
Royal LePage Real Estate Services Ltd.
126022 Southgate Road 12
Southgate, Ontario
Country Living with Space and Privacy Just 1.2 Hours from Toronto! If you're looking to get away from the city and enjoy nature, this 9.75-acre property might be just what you need. It offers plenty of space, privacy, and a peaceful setting surrounded by trees, with the Saugeen River running through the land. The 3-bedroom bungalow has an open-concept layout and overlooks a large vegetable garden. While the home could use some updates and care, it has solid potential for someone ready to make it their own. There's also a separate bunkhouse with a garage, lots of parking, and a long private driveway. A great opportunity for a couple or small family who enjoys the outdoors and is looking for a quiet, affordable escape from the city. (id:50787)
RE/MAX Realty Services Inc.
17 - 660 Oxford Road
Burlington (Roseland), Ontario
Welcome to Unit 17 at 660 Oxford Road, a thoughtfully updated 3-bedroom, 2-bathroom condo townhouse offering comfortable and move-in-ready living in a convenient and family-friendly neighborhood. The main floor was fully renovated in November 2022, featuring a bright, functional layout with updated flooring and fresh paint throughout the entire home (completed between 2022 and 2023). The spacious kitchen flows into the dining and living areas, creating an inviting space perfect for both everyday living and hosting guests. Upstairs, you'll find three generous bedrooms and a beautifully redone bathroom, completed in March 2025. The primary bedroom features a walk-in closet, thoughtfully added in the summer of 2023, providing excellent storage and a touch of personal comfort. This home is packed with value-added updates, including new windows installed in November 2023, a brand-new furnace added in April 2024, and an owned tankless water heater for efficient, on-demand hot water. The updated flooring on both the main and second floors brings a fresh, clean feel to the entire home. The basement includes a custom climbing wall that can be removed at the buyers request. Situated close to schools, the mall, the GO Station, highway access, and all necessary amenities, this location is ideal for families, commuters, and anyone seeking convenience without compromise. All the work has been donejust move in and enjoy everything this well-maintained home has to offer (id:50787)
Royal LePage State Realty
2106 Dunmore Avenue
Burlington (Orchard), Ontario
Stunning Fully Renovated Detached Home in Burlington's Sought-After Orchard Neighbourhood!Step into luxury with this beautifully updated 3-bedroom, 3-bathroom home, thoughtfully redesigned from top to bottom. The heart of the home features a custom-designed kitchen with a sleek Corian island, an abundance of cabinetry, and high-end finishes that will impress even the most discerning chef. Custom built-in cabinets add style and function throughout, while premium flooring flows seamlessly across all levels.Upstairs, you'll find three spacious bedrooms, including a primary suite with a walk-in closet and a gorgeous 4-piece ensuite. The fully finished basement offers a versatile space complete with a kitchenette, full bathroom, and an additional bedroomideal for in-laws, guests, or a nanny suite.Enjoy sunny days and warm evenings in the stunning backyard oasis, featuring a massive deck perfect for entertaining, relaxing, or hosting unforgettable family gatherings.This is the home where style meets function don't miss your chance to make it yours! (id:50787)
Sutton Group Realty Systems Inc.
907 - 1100 Sheppard Avenue W
Toronto (York University Heights), Ontario
CORNER UNIT!!! Spacious 1+1 bedroom, 2-bathroom suite. The Den includes a WINDOW and sliding doors, making it ideal as a second bedroom or a private office. Enjoy abundant natural light through floor-to-ceiling windows and relax on the oversized balcony. Residents have access to over 12,000 sq ft of premium amenities, including a fitness centre, entertainment lounge with bar, private meeting rooms, childrens playroom, pet spa, and a rooftop terrace with BBQ, games, and playground. Located just steps from Sheppard West Subway Station and GO Transit, and minutes from Hwy 401, Yorkdale Mall, Downsview Park, Costco, and York University. AAA tenants only. No smoking. No pets. Available immediately. (id:50787)
Aimhome Realty Inc.
307 - 3351 Cawthra Road
Mississauga (Applewood), Ontario
Welcome to Desirable Applewood Terrace Residences. Luxury Boutique Style Building Situated in a Sought After Applewood Heights. Features Private Fenced Yard With a Gazebo and Access to the Park. This Beautiful 2 Bedroom, 2 Bathroom Condo Boasts over 1100 Sq. Feet With Stunning Open Concept Layout, 9 Ft. Ceilings, Upgraded Kitchen W/S/S Appliances & Granite Breakfast Bar, Large Living Room W/Fireplace & Juliette Balcony. Spacious Primary Bdrm. W/4 Pc Ensuite & W/In Closet. Pot Lights, Crown Moldings, Hardwood Floors Thru-Out and 2 Parking Spaces. Super Convenient Location Close to All Amenities Including Shopping, Schools, Park, Transportation, Subway Line and Easy Access To All Major Highways. (id:50787)
RE/MAX Real Estate Centre Inc.
82 Division Street
Halton Hills (Ac Acton), Ontario
Introducing 82 Division Street in Acton. Built in 2004 this 1,389 square foot, all brick bungalow features a two-car garage with driveway parking for 4 additional vehicles on a 50 x 112 corner lot. This home has been exceptionally well maintained, fresh and clean and upgraded. Please refer to the additional feature sheet for a comprehensive list of upgrades. The freshly painted main floor features a perfect blend of comfort, style and convenience with 9-foot ceilings, crown mouldings and a cathedral extension in the front room helping to make this home feel larger in person. There are two bedrooms on the main floor with a full washroom and convenient laundry adjacent to the primary suite. The huge dining room is perfect for large family gatherings but has the versatility to be used as a sitting room or could be remodeled to suit your needs as a third bedroom. The eat in custom kitchen overlooks the fully fenced rear yard. There is a good size storage shed at the side of the home as well as a metal gazebo with bug curtains perfect for shade in this south west facing backyard. The family room features hard wood floors, gas fireplace, pot lights and is open to the kitchen. If more space is what you need then the 1,409 square foot professionally finished basement with kitchenette, huge rec room, third bedroom, full washroom, work out area, 2 large storage rooms and extra closets is sure to tick off your wish list. (id:50787)
Royal LePage Meadowtowne Realty
1551 Warland Road
Oakville (Sw Southwest), Ontario
Welcome to 1551 Warland Rd, a stunning custom-built bungaloft in the heart of highly sought-after South Oakville. Nestled just a 5-minute walk from Coronation Park and the serene shores of Lake Ontario, this exceptional residence offers over 5,700 square feet of meticulously finished living space, blending luxury, comfort, and modern convenience. Step inside to discover an inviting main floor where primary rooms exude elegance with coffered ceilings, expansive picture windows flooding the space with natural light, and rich hardwood flooring. The gourmet kitchen is a chefs dream, featuring top-of-the-line JennAir appliances, including dual dishwashers, a gas stove with a custom hoodfan, side-by-side fridge, built-in oven, and microwave. A butlers pantry and servery seamlessly connect the kitchen to the dining room, perfect for effortless entertaining. The bathrooms elevate luxury with quartz countertops, undermount sinks, sleek glass shower enclosures, and heated flooring for year-round comfort. The primary suite, conveniently located on the main level, offers a tranquil retreat with sophisticated finishes and ample space. Downstairs, the lower level impresses with a custom wet bar and wine room, ideal for hosting guests, alongside a dedicated exercise room for your wellness needs. Every detail has been thoughtfully designed to enhance your lifestyle. Step outside to the backyard oasis, where an outdoor patio steals the show with a custom pizza oven, built-in barbecue, and a covered area featuring a cozy fireplace perfect for al fresco dining or relaxing evenings under the stars. Located in one of Oakville's most desirable neighborhoods, this bungaloft combines timeless craftsmanship with modern amenities, all just steps from parks, lakefront trails, and the vibrant South Oakville community. (id:50787)
Royal LePage Your Community Realty
428b Valermo Drive
Toronto (Alderwood), Ontario
Discover refined living in one of Toronto's most coveted neighbourhoods! This stunning custom-built 3-bedroom, 3.5-bath executive home in Prime Alderwood boasts nearly 2,800 sq ft of expertly designed living space, where modern luxury meets everyday functionality, perfect for the discerning family. Enter through the grand front door into a light-filled, open-concept main floor, thoughtfully crafted to blend style with comfort. The chef-inspired kitchen features premium stainless steel appliances, full-height cabinetry with integrated lighting, a reverse osmosis water system, and a spacious island with a breakfast bar. It flows seamlessly into the expansive family room with a cozy gas fireplace, 11.5-ft ceilings, ideal for entertaining and relaxation. Step out to your professionally landscaped backyard oasis, featuring a multi-level deck, hot tub, and a custom cabana, great for unwinding in your private, fully fenced yard. The upper level is a home of a tranquil primary suite with a private reading nook, spa-inspired 5-piece ensuite, and a custom walk-in closet. A stunning skylight bathes the space in natural light, enhancing the home's sense of openness. Two additional bedrooms, a second 4-piece bathroom, a dedicated laundry room, and upscale finishes throughout provide a perfect combination of luxury and practicality. The lower level features an extraordinary wine cellar with fridge and cooler, ideal for connoisseurs and entertainers alike. The fully finished basement with soaring 10-ft ceilings offers an additional full 4-piece bathroom, gas fireplace, and a walk-up to the backyard. This property is equipped with ample storage, access to the garage, motorized blinds, smart thermostat, pre-wired security system, and wireless switches for select lighting, ensuring convenience and peace of mind. Ideally located within walking distance to top-rated shops, restaurants, parks, and schools, and with quick access to major highways, downtown, and the airport. Must see!!! (id:50787)
A7re
2106 Dunmore Avenue
Burlington, Ontario
Stunning Fully Renovated Detached Home in Burlington's Sought-After Orchard Neighbourhood!Step into luxury with this beautifully updated 3-bedroom, 3-bathroom home, thoughtfully redesigned from top to bottom. The heart of the home features a custom-designed kitchen with a sleek Corian island, an abundance of cabinetry, and high-end finishes that will impress even the most discerning chef. Custom built-in cabinets add style and function throughout, while premium flooring flows seamlessly across all levels.Upstairs, you'll find three spacious bedrooms, including a primary suite with a walk-in closet and a gorgeous 4-piece ensuite. The fully finished basement offers a versatile space complete with a kitchenette, full bathroom, and an additional bedroom ideal for in-laws, guests, or a nanny suite. Enjoy sunny days and warm evenings in the stunning backyard oasis, featuring a massive deck perfect for entertaining, relaxing, or hosting unforgettable family gatherings. This is the home where style meets function don't miss your chance to make it yours! (id:50787)
Sutton Group Realty Systems
138 - 11 Almond Blossom Mews
Vaughan (Vaughan Corporate Centre), Ontario
1 Year New 3 Bedroom Townhouse Located In Heart Of Vaughan. South Facing With Clear View! 9 Ft Ceilings On The Main Floor, Open Concept Kitchen W/Quartz Countertop & Backsplash. Central Island With Breakfast Bar. Master Bedroom With Walk-in Closet/Double Sink Ensuite Bathroom. Large private Rooftop Terrace . Steps To The Subway Station, Next to Vaughan IKEA, Minutes To York University, Hwy 400, Ymca, Restaurants, Banks, Shopping. (id:50787)
First Class Realty Inc.
Room E - 133 Hillsview Drive
Richmond Hill (Observatory), Ontario
This is just rent ONE BEDROOM with attached private bathroom in the house, NOT the entire house rental, and you will SHARE THE KITCHEN with other tenants. Luxury Richmond Hill's prestigious observatory hill house back to ravine; one ensuite bedroom on the second floor, spacious and brigh. Great layout with 9ft ceiling, share with big living room, family room, kitchen , laundry. Conveniently located neat plaza, malls ,shops , supermarket, close hwy404 and Richmond hill go train. A parking space. No pets and No smoking. Perfect for single young professionals seeking a quiet and comfortable living environment. (id:50787)
Jdl Realty Inc.
1802 - 15 Water Walk Drive
Markham (Unionville), Ontario
Luxury Corner 2 Bedrooms Unit With North-East View. Unique Functional Layout 870 Sq.Ft. With Balcony. 9 Feet Ceiling With Upgraded Finishing. Modern, Open Concept Layout. Great Amenities. Close To Grocery. Stores. Restaurants. Bank And Public Transit. (id:50787)
Goldenway Real Estate Ltd.
820 Cosburn Avenue
Toronto (East York), Ontario
Welcome to 820 Cosburn Avenue, a stunning custom-built home in the heart of East York. Completed in 2016 by one of Toronto's most respected builders, this exceptional residence offers nearly 4,000 sq ft of thoughtfully designed living space across three floors. The perfect blend of modern luxury and family comfort. The main floor features a spacious open-concept kitchen with a large island, ideal for entertaining or everyday family meals. Relax in the cozy living room with a wood-burning fireplace or unwind in the family room, which offers a gas fireplace for added ambiance. A striking glass-and-metal staircase leads to the upper levels, where you'll find four spacious bedrooms, each with its own ensuite bathroom as well as 1 of 2 laundry rooms. The third-floor primary retreat is a luxurious haven, complete with a massive walk-in closet, private balcony, and a spa-like ensuite featuring a freestanding soaker tub, double vanity, and a sleek glass shower. Step outside through double sliding doors to your private backyard oasis, complete with a hot tub, shed, and a generous lawn perfect for entertaining or relaxing. This home also includes a in-law suite potential with a separate side entrance, full kitchen, private laundry, 4-piece bath, high ceilings, and spacious living space, including theatre size screen and projector. Additional features of this home include an oversized, heated double-car garage with electricity ideal as a home gym, office, or workshop all while maintaining space for parking. Conveniently located close to schools, expansive walking trails, parks, libraries, hospitals, and just a short walk to the Danforth subway line, 820 Cosburn Avenue offers the very best of East York living. (id:50787)
RE/MAX Escarpment Realty Inc.
15 Grainger Crescent
Ajax (Northwest Ajax), Ontario
Welcome to 15 Grainger Cres in Ajax. This beautiful home features a modern, upgraded kitchen with built-in oven and microwave, perfect for everyday living and entertaining. Enjoy seamless indoor-outdoor flow to a spacious deck, ideal for hosting guests or relaxing in your private backyard. Upgraded bathroom vanities and mirror in all three washrooms, and the home is enhanced with richly stained hardwood floors, adding warmth and character throughout. Key exterior upgrades include a modern garage door, a new roof( 2021), and interlocking with a sleek glass fence. A natural gas line to the backyard makes outdoor cooking and entertaining even more convenient. Located in a sought-after Ajax neighbourhood, this property is close to parks, schools, shopping, and just minutes from Highways 401, 412, and 407, offering convenient access across the GTA. A perfect blend of comfort, style, and thoughtful upgrades ready for you to move in and enjoy. (id:50787)
Homelife/future Realty Inc.
The Agency
193 Silver Springs Boulevard
Toronto (L'amoreaux), Ontario
Whole house for lease in high demand area. $$$ spent on upgrades: Modern Kitchen with quartz counter top. Laminate flr through out main and second level. Newer washrooms on second flr. Pot lights. Master Bedroom with 3pc ensuite. Living and Dining room with 10 ft ceiling. Close to TTC, School, Park, and Restaurants. ** This is a linked property.** (id:50787)
Bay Street Group Inc.
2612 - 252 Church Street
Toronto (Church-Yonge Corridor), Ontario
Brand New unit at 252 Church St. Down Town Core. One bedroom plus den (with sliding door) can be used as 2nd bedroom. Serve as your office Spacious enough for two persons. Walking Distance to Yonge/Dundas Square, Eaton Center, Toronto Metropolitan University (Ryerson University). St. Michael Hospital. Modern kitchen with Build/In Appliances. Step to Financial District, James Park St. Lawrence Market with Easy Access To TTC Streetcars And Subway Stations, Go Stations, IKEA commuting is Effortless. Internet Included. (id:50787)
Nu Stream Realty (Toronto) Inc.
3501 - 11 Wellesley Street W
Toronto (Bay Street Corridor), Ontario
Luxury Condo At Heart Of Toronto. Bright And Functional Layout With Unobstructed View. Huge Balcony 100+ Sf. Hardwood Floor Thru-Out. Granite Counter-Top. S/S Appliances. Steps To Subway Station & Yonge St. Minutes To U Of T, Ryerson, Queens Park, Yorkville Shopping And Much More. (id:50787)
Homelife New World Realty Inc.
42 Malta Drive
Hamilton, Ontario
WELCOME TO 42 MALTA DRIVE IN HAMILTON’S MOST SOUGHT AFTER ROSEDALE NEIGHBORHOOD! This solid all-brick 3-bedroom bungalow with a separate side entrance to the basement offers incredible potential in one of Hamilton’s most desirable family communities. Whether you're a first-time buyer, downsizer, young family, or investor, this well-maintained home presents outstanding value. The main level features a bright and inviting layout with three spacious bedrooms, a 4-piece bath, a generous living room, and a functional eat-in kitchen. Enjoy the warmth of hardwood floors and fresh paint throughout the main floor. The partially finished basement with private side entry offers excellent potential for an in-law suite, rental income, or additional living space. It includes a large rec room, laundry area, utility room, and a bonus room ready for your finishing touches. Set on a generous, fully fenced lot, the home also features a detached garage and ample driveway parking. Located on a quiet, low-traffic street just steps to parks, schools, shopping, golf, Rosedale Arena, public transit, and with quick highway access—this location truly can’t be beat. A rare opportunity at an attractive price point—don’t miss your chance to own in this fantastic neighbourhood surrounded by higher-priced homes. (id:50787)
RE/MAX Escarpment Golfi Realty Inc.
2106 Dunmore Avenue
Burlington, Ontario
Stunning Fully Renovated Detached Home in Burlington's Sought-After Orchard Neighbourhood!Step into luxury with this beautifully updated 3-bedroom, 3-bathroom home, thoughtfully redesigned from top to bottom. The heart of the home features a custom-designed kitchen with a sleek Corian island, an abundance of cabinetry, and high-end finishes that will impress even the most discerning chef. Custom built-in cabinets add style and function throughout, while premium flooring flows seamlessly across all levels.Upstairs, you'll find three spacious bedrooms, including a primary suite with a walk-in closet and a gorgeous 4-piece ensuite. The fully finished basement offers a versatile space complete with a kitchenette, full bathroom, and an additional bedroomideal for in-laws, guests, or a nanny suite.Enjoy sunny days and warm evenings in the stunning backyard oasis, featuring a massive deck perfect for entertaining, relaxing, or hosting unforgettable family gatherings.This is the home where style meets function don't miss your chance to make it yours (id:50787)
Sutton Group Realty Systems
182 King Street
Welland (Welland Downtown), Ontario
Excellent opportunity to own A TURNKEY BUSINESS operation - an Indian cuisine restaurant. Located in the heart of downtown Welland, this location provides strong foot traffic and returning customer base as it is situated at a prime location - near City Hall, Public parks and the Farmer's market. The restaurant is Fully Equiped with commerical hood and all appliances you need to run your business from day one! With a 40+ seating capacity, there is ample room for expansion. There a lot more room outside retail seating space which can be converted into a party room/ event space OR additional seating space in future. Basement has been recently renovated for staff restroom and lots of storage space. ***Securd long term lease (2+5) ***Brand New Furnace installed in Feb 2025 ***Leasehold improvements done ***Security cameras installed. Buyer to verify all taxes. Please do not go direct! (id:50787)
Ipro Realty Ltd.
1213 - 1415 Dundas Street E
Oakville (Jm Joshua Meadows), Ontario
Welcome to the penthouse level of Oakville's coveted Joshua Meadows community! This brand-new, never-lived-in 2-bedroom + den, 2-bathcondo offers elevated living with over $32,000 in premium upgrades. Soaring above the city, this sun-drenched unit features wide-plank hardwood flooring throughout, a sleek open-concept kitchen with quartz countertops, full-size stainless steel appliances, a stylish center island, and a walkout to your private balcony ideal for unwinding or entertaining with a view. The versatile den provides the perfect space for a home office or reading nook. The primary suite boasts a spacious 4-piece ensuite and double closet, while the second bedroom offers flexibility for guests or family. Enjoy the convenience of ensuite laundry, a dedicated locker, and underground parking. Smart home features, a fully equipped gym, party room, and a stunning rooftop patio complete the lifestyle. Located near top-rated schools, major grocery stores, public transit, and quick highway access, this condo has it all. This is the BEST time to be a condo buyer opportunities like this don't last. Whether you're a first-time buyer, investor, or downsizer, get into the market with confidence and style. (id:50787)
Century 21 Atria Realty Inc.
30 Allendale Road
Brampton (Brampton East), Ontario
Welcome to this well maintained 4-bedroom detached home, situated on a spacious pie-shaped lot. This home features a generously-sized living room, a separate dining room, and a well-appointed kitchen located at the back of the home for easy supervision of the kids. The entertainment-ready back deck is perfect for hosting gatherings. The home also includes a professional office with separate access from the backyard allocating two thirds of the garage, ideal for remote work. 4 Car parking. Dont miss out on this incredible opportunity! Upgrades include, Newer Furnace and A/C, New Siding 2020, Roof 2018, newer concrete on drive 2018 (id:50787)
Realty Wealth Group Inc.
196 Evans Avenue
Toronto (Mimico), Ontario
Easy Access to QEW, 427, 403. Perfect for lawyers office, accountant, architect, doctor, or other small business. (id:50787)
Ipro Realty Ltd.
5507 Richmeadow Mews W
Mississauga (Hurontario), Ontario
*For Lease* Experience the joys of luxurious living in this Bright & Spacious , impeccably maintained Semi Detached Located On A Cul De Sac, in the highly Family Friendly sought-after community of Hurontario in Mississauga (Major Intersection: Hurontario & Barondale). This Sun Drenched Property, Feels Like Home The Moment You Step In. This stunning home offers 3 Sun-filled bedrooms on the second level, plus an additional bedroom in the finished basement, and 5 car parking (garage and driveway). The heart of the home is a luxuriously updated, eat-in kitchen featuring quartz countertops, stainless steel appliances, and upgraded cabinet's till the ceiling, a true chefs dream. This property also boasts of Hardwood Floors And Oak Stairs Throughout The main and 2nd level, Pot Lights all through. The finished basement offers a large recreation room with above-grade windows, a renovated bedroom, a separate laundry room, and a 2 pc washroom . Close To Parks, Schools, Place of Worship, Highways, Future LRT, Shopping, Heartland Big Box Stores. Move in Ready from May 26,2025. (id:50787)
Sutton Group Realty Systems Inc.

