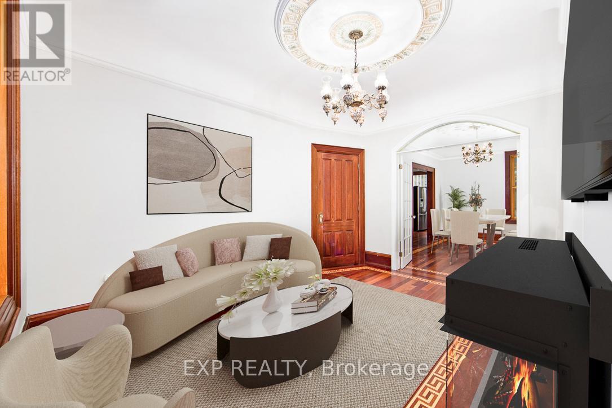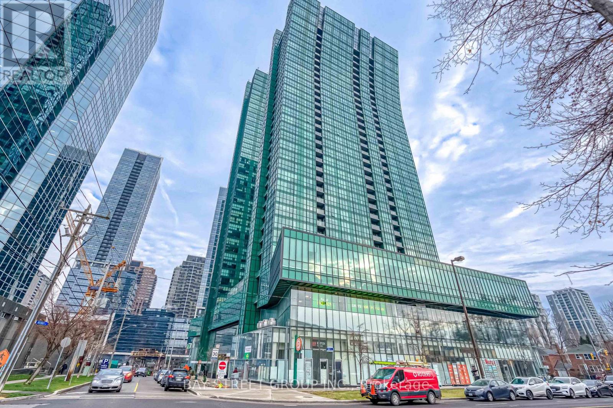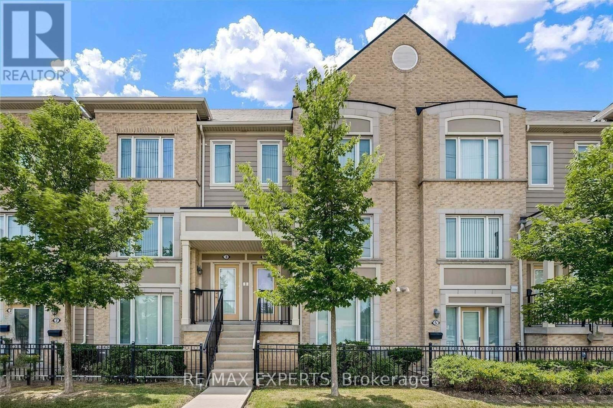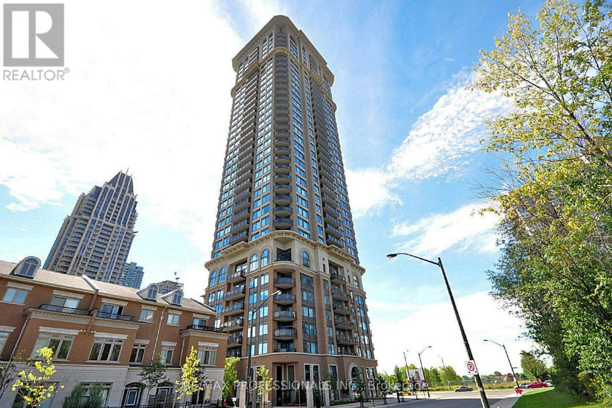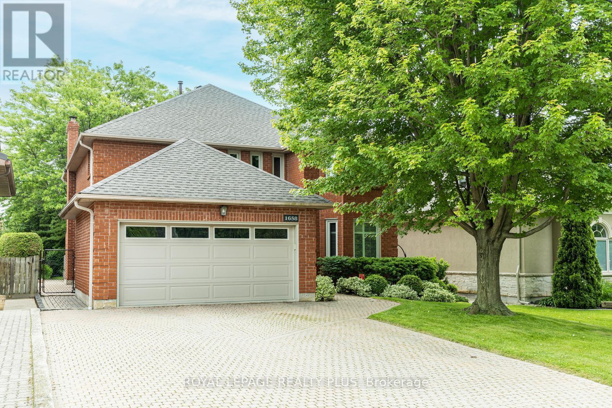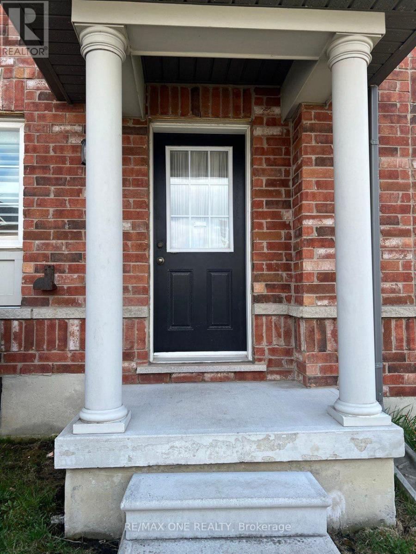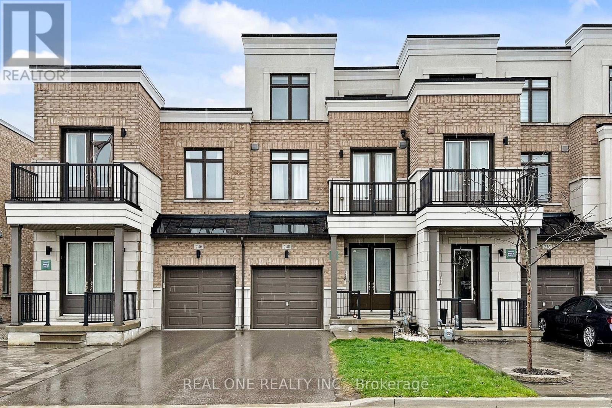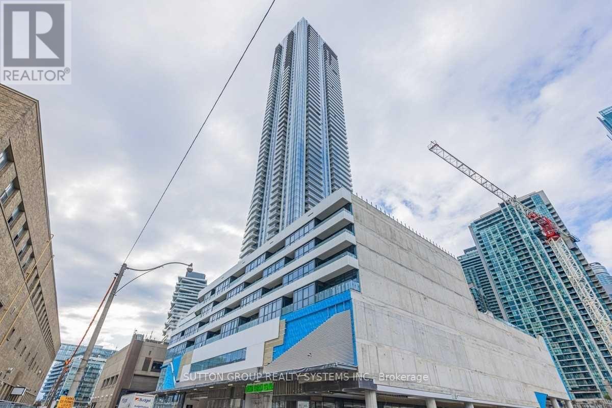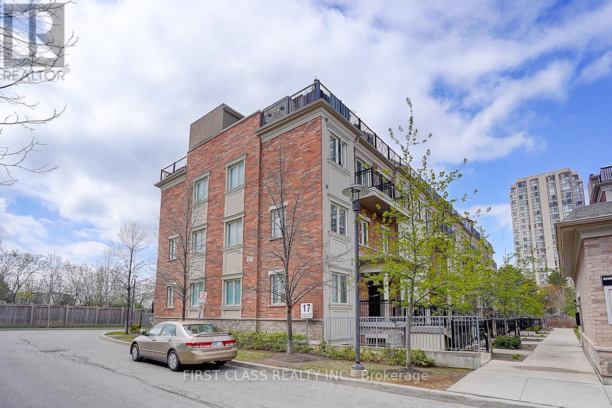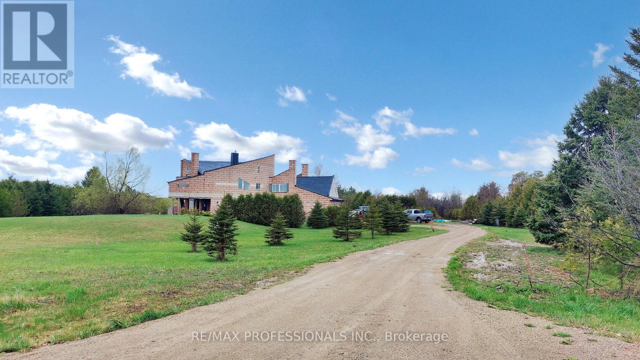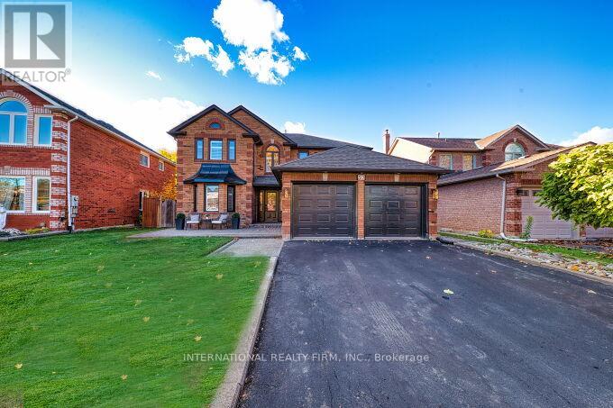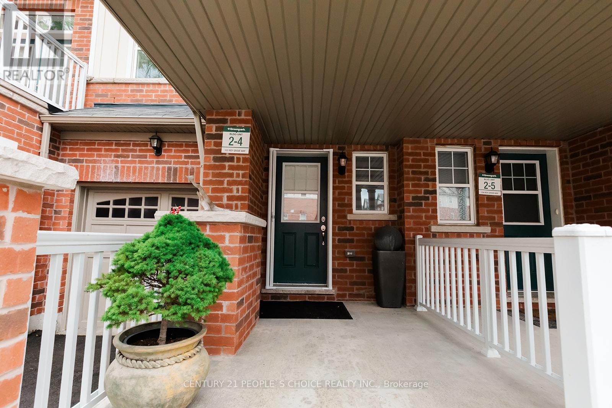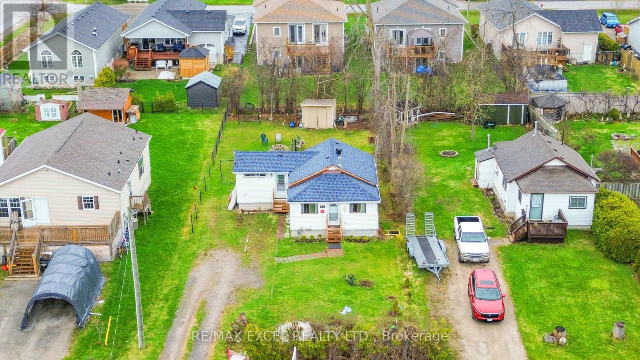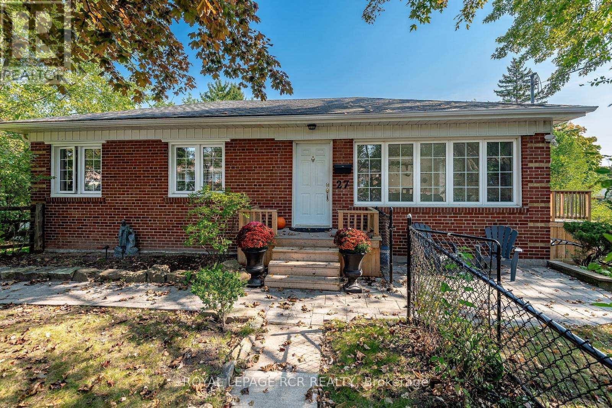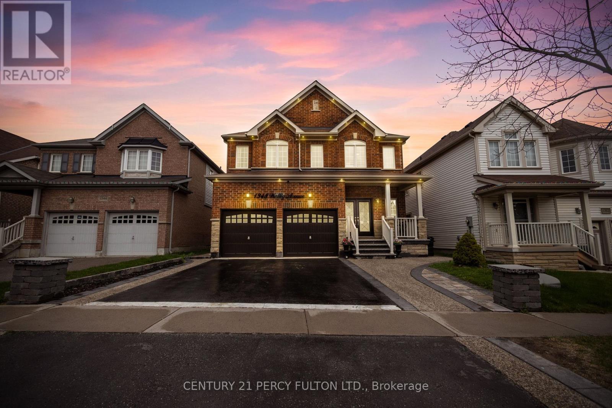248 Sydenham Street
Brantford, Ontario
Welcome to 248 Sydenham St - the perfect home for any first time Buyer and the perfect addition to any Investment portfolio! Situated close to all amenities this fantastic, all-brick gem of a home is one you won't want to miss! Move-in ready with the beautifully finished recent renovations, this home is absolutely perfect for the first time Buyer and for the Investor too! Boasting a fresh and bright main floor, you will be impressed from the moment you step inside with the on-trend finishes and the many windows that allow the sunlight to pour right in. It offers a great floor plan for day-to-function with the welcoming living room, the lovely new kitchen (2025) that flows perfectly into the dining area and to complete this level are the 2 bedrooms and the updated 4pc bathroom. The lower level is host to a space that is ideal for an office, gym or 3rd bedroom and as well there is a large laundry area and a ton of storage with potential to create more finished living space. This desirable Brantford location within the popular Terrace Hill neighbourhood is within walking distance to the Brantford General Hospital and just a short drive to the Wayne Gretzky Centre, Hwy 403 access and many restaurants, shopping and more! Don't delay on this one! (id:50787)
RE/MAX Twin City Realty Inc.
3007 - 2212 Lake Shore Boulevard W
Toronto (Mimico), Ontario
Bright, open concept condo in a great location, steps to many stores and parks. Features hardwood floors, 9ft ceilings, floor to ceiling windows, 100 sq ft balcony looking out to Mimico creek, upgraded bathroom, and a great spot for sunsets that shine beautifully through the unit. There are plenty of premium amenities including an Olympic size pool. Window coverings, one parking and locker included. Elevators are fast and reliable. (id:50787)
Exp Realty
25 Unionville Crescent
Brampton (Bram East), Ontario
Welcome to This Amazing Very Spacious, Bright Three Bedroom 4 Washroom Townhouse In High Demand Gore Area >> No Disappointments A Sound Investment >>$$$$Thousands Spent on Upgrades >> 2000 Sq Ft (As Per Builders floor plan) >> Hardwood Floor In Living/ Dining and Upper level Bedrooms (!) Master Bedroom With W/I Closet And 3 Pc. Ensuite(!) Family Room On Main Floor With W/O To Backyard (!) Separate Laundry Room With Door To Back Yard (!) Elegant Kitchen With Granite Countertops + Stainless Steel Appliances (!) Other Two Good Size Bedrooms (!) Private Concrete Drive Way >> Garage Access From The House >> Fully Fenced Backyard >> No Carpet In Whole House (!) Freshly Painted (!) No Sidewalk (!) walking Distance To All Amenities (!) Only Mins From 427,407,50,7 Making It An Ideal Location For The Daily Commuter.!!!!! Shows Very Well (id:50787)
Century 21 Legacy Ltd.
72 Columbia Road
Barrie (Holly), Ontario
MOVE-IN READY GREGOR BUNGALOW WITH A WALKOUT BASEMENT & BACKING ONTO EP! This quality built home in a desirable south end neighbourhood surrounded by well maintained homes. Easy access to Highway 400 and minutes from schools, shopping and big box stores, Holly Community Centre, scenic trails & parks. Step inside to 1700 sq ft of living space, main floor has eat-in kitchen has rich wood-toned cabinetry, stainless steel appliances, walk out to deck overlooking the gorgeous treed forest behind. Generous living/dining room with hardwood floors, family room with gas fireplace, laundry/mud room with entrance to double sized tall garage with extra storage in rafters. The finished walk out Basement has huge family size Rec room with stone faced gas fireplace. An extra bedroom with walk-in closet and 4 pc bath, and office/hobby room, large workshop & utility room . Private backyard is generous enough size to fit a pool. Don't miss out on this move in ready home. (id:50787)
RE/MAX Hallmark Chay Realty
315 Mutual Street
Toronto (Church-Yonge Corridor), Ontario
Rarely offered, this meticulously restored Victorian gem in Church-Wellesley Village seamlessly blends 19th-century grandeur with contemporary luxury. Boasting 5 spacious bedrooms and 3 bathrooms, this residence showcases Brazilian Cherry hardwood floors with intricate inlays of maple, wenge, and leopard wood. The principal bedroom features an antique Art Deco wood-burning fireplace, antique mantel, and custom 1/4 sawn oak built-ins, exuding timeless elegance. Step through grand hallways adorned with substantial baseboards, vaulted ceilings, crown mouldings, and ornate ceiling medallions.The gourmet kitchen impresses with high ceilings, floor-to-ceiling framed windows, mosaic tiles, a 6-burner gas stove, side oven, micro/convection oven combo, and galaxy granite countertops, all overlooking a lush garden retreat.The second floor houses three generously sized bedrooms, each echoing the home's historic charm. Ascend to the sun-drenched third-floor oasis, a versatile space featuring a principal bedroom, mosaic tile bath, and a great room office/lounge that extends to an expansive deck with urban views perfect for relaxation or entertaining. Additional features include glass block window accents and mosaic tiles in kitchen and baths.The newly renovated basement in-law suite, with its separate entrance, offers privacy and comfort, ideal for extended family or guests. Enjoy the convenience of an underground parking spot, 82 year balance on a 99 year lease paid up to 2107. Located just steps from the vibrant Church Street Village, you're minutes away from subways, Yorkville, Eaton Centre, and top-rated schools. (id:50787)
Exp Realty
2605 - 11 Bogert Avenue
Toronto (Lansing-Westgate), Ontario
Luxury Built Condo At Fabulous Yonge/Sheppard Location!!! Largest 1+1 Unit With 2 Full Baths. Den With Large Window And Door Can Be Used As 2nd Bedroom. 9' Ceiling, Bright & Sun Filled, Unobstructed West View. Fresh Painted! Modern Kitchen With Granite Counter Top and Central Island. Direct Access To Subway/Lcbo/Whole Foods/Food Court/Food Basics/Indoor Plaza. Quick Access To 401/404. Great Amenities: Concierge, Gym, Indoor Pool, Guest Suites And More. **Extras** Built-In Appliances: Fridge, Stove, Dishwasher, Microwave; Washer And Dryer, Walk Score 95%, Many Good Restaurants Near By, Close To Great Schools & Parks, One Parking And One Locker Included. (id:50787)
Bay Street Group Inc.
115 Agnes Street
Oshawa (O'neill), Ontario
Fabulous clay all brick triplex in great neighborhood with high walk score. *Fire inspection completed in 2022 all to code* Fire rated doors* Five interconnected Wifi smoke detectors* Rear fire escape to code and accessible by all 3 units* All three units have laundry facilities* Large front porch* carport in rear of home with large storage* This is a great home that is turn key that attracts excellent tenants* Main floor has oak kitchen, pocket door with plenty of character which flows through the whole home **EXTRAS** Very well maintained turnkey triplex******** (id:50787)
RE/MAX Rouge River Realty Ltd.
1 Esplanade Road
Brampton (Southgate), Ontario
Stunning & loaded w/ upgrades Largest model in the area on a private corner lot offering 4 bed 2.5 bath w/ perfect LAYOUT TOCREATE 2 SEPARATE UNITS for rental income or multi generational home. Unit 1 main floor & 2nd fully renovated 4 bed, Unit 2ground floor family room entrance: Add kitchen to make LR,DR Kitch then Bsmt would be a King sz or 2 bdrms w/ 4pc bath &private laundry. (Digitally staged photos showcase option) With Double wide 6 car parking works perfectly for upper & lowerunits.Hobbyist dream insulated/heated Dbl garage & a backyard escape for the family. Transformed interior feat new Laminate flr,baseboards, smooth ceilings, pot lights t-out the XL living, dining & dream custom kitchen w/ shaker cabinets, glass bcksplsh,granite cntrs flows to m/f 2pc & bonus true XL Great rm custom B/I cabinets, stone gas fireplace w/ mantle ptlights & Dbl doors w/side windows that w/o & showcase your backyard paradise! Custom interlocked patio, covered pergola, kids play structure, gasfireplace, & privacy cedars make it an entertainers dream. Updated staircase leads to more upgrades t-out the 4 bdrms, shakersolid core doors, Lam flrs, baseboards, modern lighting. Escape to the open concept Renovated bsmt Rec room can be abachelor inlaw suit w/ bonus its modern 4pc bath. 2 entrance doors to garage, epoxy floor, sep electrical panel, insulateddoors.The size of the property home & its features accommodates single/ multi generational & large families. This home is thetotal pkg for your family. Walk to Earnscliffe park, multiple schools, quick access to 410/407/Queen St corridor, Hwy 407, 410Steeles Go Station. (id:50787)
Century 21 Millennium Inc.
178 - 4975 Southampton Drive
Mississauga (Churchill Meadows), Ontario
Beautiful 2 Bedroom Stacked Townhouse In Desirable Churchill Meadows. This Gorgeous Townhouse Offers A Bright Open-Concept Layout. The Second Floor Offers 2 Spacious Bedrooms And A Private Balcony In The Primary Room. The Location Is Unbeatable, Close To Highway 403, Erin Mills Town Centre, Grocery Stores, Restaurants, Winston Churchill Transit Way Station (id:50787)
Royal LePage Signature Realty
4 - 5610 Winston Churchill Boulevard
Mississauga (Churchill Meadows), Ontario
Daniel's Built 3 Bed 3 Wr and 2 Parking (1 Garage , 1 Driveway ) Stacked townhouse in Churchill Meadows . This Open Concept & Spacious Home Features Laminate Flooring, Large Kitchen W/Oversized Island & W/O To a Private Terrace Perfect For Entertaining. The Second Floor Features a Master Bedroom W/ Ensuite Bath & W/I Closet, Two More Good Sized Bedrooms, 4-PcBath & Laundry Area. Enjoy 2 Car Parking W/ Bonus Garage Spot Providing Direct Access Into The Unit. Washer ,Dryer, Dishwasher, Stove , carpet on the stairs , laminate in the bedrooms replaced in 2024. Minutes To Hwy 403, Erin Mills Go & Town Centre, Top Rated Schools, Credit Valley Hospital, Community Centre .. Water is included in the maintenance fee paid by the Landlord. Tenant to pay utilities and HWT rental. (id:50787)
RE/MAX Experts
2302 - 385 Prince Of Wales Drive
Mississauga (City Centre), Ontario
Experience elevated urban living in this stunning corner unit located in the vibrant heart of Mississauga. Boasting breathtaking panoramic views of the downtown skyline, this home features expansive wraparound windows that flood the open-concept living space with natural light, creating a warm and welcoming ambiance.Soaring nine-foot ceilings add to the sense of space and tranquility, while the seamless flow between the living and dining areas makes it ideal for entertaining or relaxing at home. Step out onto the oversized corner balcony perfect for enjoying your morning coffee or taking in the city lights at night.The unit offers two generously sized bedrooms, providing comfortable retreats for rest and relaxation. Enjoy the convenience of being just steps from Square One, with premier shopping, dining, highways, and public transit all within easy reach.Building amenities include a 24-hour concierge, indoor pool, sauna, fully equipped gym, BBQ, Game room, guest suite, Incredible Roof Top Deck & Garden and much more, offering a lifestyle of comfort, convenience, and luxury. Includes one parking spot and locker. Don't miss this exceptional opportunity to own a refined home in one of Mississauga's most sought-after locations at an incredible price! (id:50787)
RE/MAX Professionals Inc.
299 Ruhl Drive
Milton (Wi Willmott), Ontario
1835 Sf, 3 Bedrooms, 2.5 Bathrooms Detached Home Located In Sought After Willmont Area Milton. Lots Of Windows And Natural Sunlight Throughout! Open Concept Kitchen, Hardwood Staircase, New Lamented Floor, Fresh Neutral Paint Throughput. Large Upper Floor Laundry Room. Den In The Main Floor Could Be Used As Office Or 4th Bedroom. Walking Distance To Schools And Park. Close To Escarpment, Kelso Conservation Sports Centre, Hospital, Shopping, Bus Route. Stainless Steel Fridge, Stove, Washer, Dryer, B/I Dishwasher. No Smoking, No Pets. Credit Check, Employment Letter, Recent Paystubs, And References Are Required. The landlord reserves the right to interview the Tenant before firm up the deal. Ontario Standard Lease is required to be signed. (id:50787)
Right At Home Realty
1658 Carolyn Road
Mississauga (East Credit), Ontario
This elegant home built by "Belsito" has a magnificent 200' landscaped lot designed by Sheridan Nurseries. A traditional floor plan with over 3074 SF there is an impressive foyer with an open oak circular staircase. French doors open to elegant formal rooms with rich hardwood floors. Private den, w/o Family Rm., plus an updated kitchen, breakfast area and 2nd W/O to deck. Four large bedrooms, 3 baths, great Recreation Rm plus much sought after and convenient side door entrance leading directly to lower level. Main Laundry, house access to garage, completely fenced yard, brick drive/walkways. This beautiful home is a must see! It will appeal to the most discriminating Buyers who appreciates quality and the very best in a quiet setting. (id:50787)
Royal LePage Realty Plus
215 - 300 Manitoba Street
Toronto (Mimico), Ontario
Experience authentic loft living in this stunning, south-facing, 2-storey hard loft at Mystic Pointe! This spacious and bright unit features soaring 17-ft ceilings, large windows, pot lights, and remote-controlled blinds, creating an open and airy atmosphere filled with natural light. Unique layout with 2 bathroomsa convenient 2-piece on the main level and a 3-piece upstairs.Enjoy the charm of a true hard loft with historic roots in the former L.J. McGuinness Distillers building, now thoughtfully updated for modern living. The custom kitchen boasts quartz countertops, tile flooring, stainless steel appliances, built-in microwave, breakfast bar, and a cozy fireplace for added warmth and style.The generous primary bedroom includes custom built-ins with tons of storage. One parking spot is includedlocated on the same level as the unit, so no elevator neededplus a locker for extra storage.Building amenities include a beautifully maintained rooftop garden, fully equipped gym, and more. Located in a vibrant neighborhood with a new park, steps to the lake, and excellent commuting options including GO, TTC, and easy highway access.This is truly a one-of-a-kind lease opportunitydont miss it! (id:50787)
Right At Home Realty
2217 Lancaster Crescent
Burlington (Mountainside), Ontario
Situated in a very desirable area of Brant Hills. This meticulously and updated 4 level backsplit is close to transit, highways QEW, 407 and the 403. Nearby is shopping , schools, recreation centre, library. Up the road is the Niagara escarpment with golfing and hiking for the outdoor person. The exterior of the home is maintenance free brick and aluminum siding. The property has manicured gardens is completely fenced and also has a gas line to hook up to your BBQ. Plenty of social gathering areas. The interior offers hardwood on the main and bedroom level. The only carpeting is on the stairs .The kitchen has lovely white cabinets and solid surface countertops. Appliances are included. The gas stove has 6 burners and is from the GE cafe collection.(2020). The dishwasher was replaced in 2020 as well. There are garden doors that lead to a 3 season sunroom with its separate heating /ac system. From the sunroom you can access the backyard or the double car garage. (Mancave)The main bathroom offers a vanity with double sinks, a storage unit, separate makeup vanity and glass enclosed shower. All redone in 2019.The bedroom level has 3 good sized bedrooms. The primary bedroom has ensuite privilege and a wall to wall closet system. On the lower level the great room is finished in shiplap has laminate floors and a gas fireplace.. As well there is a 4th bedroom and a 3 piece bathroom. The basement level has a rec room, the laundry room and a 5th bedroom. (id:50787)
Royal LePage Burloak Real Estate Services
49 Argelia Crescent
Brampton (Credit Valley), Ontario
Detached 4+2 Bedrooms and 4 Bathroom House With A LEGAL SECOND DWELLING". Be Prepared to Fall In Love With This Exquisite Modern Designer Home In The Prestigious High Demand Area Of Brampton. This 4+2 Bedrooms and 4 Bathroom Comes With Upgraded Hardwood Floors On Main and Upper Floor, Polished Porcelain Floors, Bright Living Family Custom Book Match Calacatta Marble 55 Inch Fireplace! Carpet Free House!! Finished Legal Basement Apartment For Additional Income Currently Rented****Gourmet Kitchen W/Quartz, Custom Quartz Matching Backsplash, Extended Center Island, Maple Cabinets W/Uppers, Interior And Exterior Pot lights (id:50787)
RE/MAX Gold Realty Inc.
2439 - 35 Viking Lane
Toronto (Islington-City Centre West), Ontario
Bright, Immaculate 2 Bedroom, 2 full Bath Condo at Tridel's Luxurious "Nuvo At Essex" Complex. Enjoy Unobstructed South West Views from Every Window on the 24th Floor. Large Primary Bedroom features Ensuite Bathroom, (New Vanity & Faucet), Spacious Walk- In Closet and Ample room for a King Size Bed! The Versatile Second Bedroom, with a Large Picture Window is perfect for Guests or a Home Office. Rare Walk-in Laundry Room has Built in Storage Shelves. The Kitchen has Brand New White Shaker Cabinet Doors with Soft- Close Hinges and Updated Handles, Granite Countertops, Custom Backsplash, and Upgraded Stainless Steel Appliances. The Living /Dining/ Kitchen Open Plan allows ample opportunity to enjoy the lovely Clear Views and Easy Access to the Sunny Balcony! Freshly Painted in light Neutral tones, makes this condo "Move In Ready". Resort style Amenities include 24 hr Concierge, Security, Indoor Pool, WhirlPool, Sauna, Gym, Outdoor Barbecues, Theatre, Party Room, Virtual golf/Table Tennis, Guest Suites and Ample Visitor Parking. Fabulous Location - Steps to Kipling Station, TTC & GO Train, Farm Boy and Six Points Plaza. Quick Access to Hwy 427, Q.E.W, Gardiner and Airport. This condo Offers the Perfect Blend of Luxury and Convenience and to top it off, the One Parking Spot and Locker are located on the same Level! (id:50787)
Keller Williams Co-Elevation Realty
28 Churchlea Mews
Orillia, Ontario
Welcome Home!!!!! The executive freehold townhouse offers all the bells and whistles, Perfect for first time home buyers, families, new comers, retirees, downsizers, couples, investors and everyone in between. With roughly 1600sqft of living + the basement, upgraded laminate flooring throughout the house, gas fireplace in the Livingroom, oversized garage for parking, long driveway to easily fit two more cars, Primary bedroom with a generous walk in closest + 4 pc ensuite bathroom with a beautiful soaker tub to relax after a long day, sum pump in the basement + lots of storage, Air conditioning, upgraded stainless steel appliances, Lots of windows and light, HRV ventilation system for optimal air quality, laundry room located on the 2nd floor this townhouse is a true gem. You will feel like your at home the moment you walk in. Walking distance to the water makes this house a fantastic choice for your new home. No rear neighbours (id:50787)
Century 21 Leading Edge Realty Inc.
35 Benjamin Lane
Barrie (Painswick South), Ontario
SPACIOUS PAINSWICK FAMILY HOME WITH BACKYARD MADE FOR MAKING MEMORIES! Welcome to this stylish home in Barrie's desirable Painswick neighbourhood, a family-friendly community known for its quiet streets and lush natural surroundings. This location is close to schools, golf courses, and parks - including the vibrant Painswick Park with playgrounds, pickleball courts, and sports facilities - and offers quick access to Mapleview Drive's shopping, dining, and everyday conveniences. Commuters will appreciate being 5 minutes to the Barrie South GO Station and 7 minutes to Highway 400, with downtown Barrie's scenic waterfront, lakeside trails, and Centennial Beach 15 minutes away. Arrive home to the comfort of an attached two-car garage with interior access, complemented by a durable steel roof and a wide driveway with plenty of space for guest parking. Step into the private backyard oasis, where mature trees provide shade, and a newly built oversized composite deck invites you to relax, entertain, or garden in peace. Inside, enjoy nearly 3,500 sq ft of thoughtfully designed living space featuring soaring 9-foot ceilings, oversized windows, and California shutters. The stylish eat-in kitchen features a walkout to the deck, while the inviting family room boasts a cozy gas fireplace to gather around. A separate living and dining room offers excellent entertaining space, and the main floor includes an office and laundry area for everyday ease. Upstairs, you'll find four generous bedrooms and a 4-piece bathroom with a soaker tub, with the expansive primary suite showcasing a walk-in closet, and a spa-like ensuite with dual vanities and a glass walk-in shower. The fully finished lower level adds versatility with a rec room, fifth bedroom, additional full bathroom, and cold storage. Don't miss your chance to own this beautifully upgraded #HomeToStay that combines space, comfort, and a prime location - ready to welcome your family and elevate your lifestyle! (id:50787)
RE/MAX Hallmark Peggy Hill Group Realty
77 D'ambrosio Drive
Barrie (Painswick North), Ontario
Available immediately, this cozy semi-detached home features 3 bedrooms and 2 bathrooms, offering comfortable living for you and your family. Enjoy laminated flooring throughout both the main and second levels. The full-size kitchen is equipped with a backsplash, double sink, and a walk-out to a spacious deck-perfect for outdoor dining and relaxation. The large, fenced backyard includes a garden shed, providing ample storage space.The fully finished basement boasts a laundry room and a rec room, ideal for family entertainment. Conveniently located near shopping, parks and recreational facilities, this property also offers parking for three vehicles. Dont miss the opportunity to make this inviting home yours! (id:50787)
Right At Home Realty
118 - 9 Old Colony Road
Richmond Hill (Oak Ridges), Ontario
End suit Townhome Situated On A Premium Corner Lot Inside A Private Of Executive Townhomes.One Bedroom bright and beautiful main floor with separate entrance. All utilities, Backyard and one Driveway parking space is included. Great Location with Live Steps To Beautiful Nature, Lakes, Park, Transit, Shopping, High Ranked Schools. (id:50787)
RE/MAX One Realty
240 Elyse Court
Aurora, Ontario
Ravine Lot! Premium Townhouse with Rooftop Terrace No Sidewalk!This beautifully upgraded 2,200 sq. ft. townhouse offers the perfect combination of space, views, and modern finishes. Backing onto a serene ravine with a walkout basement, this home sits on a premium lot in a quiet neighborhoodno sidewalk, can park two cars on driveway!Main floor features 10-ft smooth ceilings and pot lights throughout. The 2nd floor offers 9-ft ceilings and a convenient laundry room. Enjoy the open-concept third-floor space ideal as a bedroom, office, or recreation area, complete with a full 4-piece bathroom and access to a large rooftop terrace with unobstructed ravine views. Elegant oak stairs throughout.The walkout basement boasts a great layout with potential income for an in-law suite, rental income, or a home gym.Steps to trails, recreation complexes, Walmart, restaurants, Hwy 404, GO Transit, and community centers, everything you need is close by! (id:50787)
Real One Realty Inc.
3066 Mulberry Lane
Pickering, Ontario
Welcome to 3066 Mulberry Lane a breathtaking, less than 2 years old Mattamy Homes masterpiece situated on a premium corner lot overlooking the park. This stunning property offers abundant natural light and picturesque views from every window. The home features a convenient double car garage and impresses immediately with soaring high ceilings, zebra blinds, rich hardwood flooring throughout the main level, and an elegant oak staircase adorned with sophisticated iron pickets. Entertain with ease in the open-concept kitchen, complete with stainless steel appliances, luxurious granite countertops, and an extended breakfast bar island perfect for casual dining and gatherings. The primary bedroom serves as a private retreat with its own ensuite bathroom, spacious walk-in closet, and large windows that frame the beautiful surroundings. For added convenience, the third bedroom includes an exclusive ensuite bathroom.This property boasts numerous builder upgrades throughout, while the unfinished basement awaits your personal touch with bathroom rough-ins already in place to simplify future development.Located in the desirable Seaton neighbourhood in North Pickering, residents enjoy seamless access to major highways (401/407/412), Pickering GO Station, and Pickering Town Center, perfectly balancing tranquility with urban convenience.Your dream home awaits at 3066 Mulberry Lane where luxury meets location in this move-in ready masterpiece (id:50787)
Royal LePage Vision Realty
2108 - 28 Freeland Street
Toronto (Waterfront Communities), Ontario
Incredible Waterfront Living! Welcome to this beautiful 1+1 bedroom suite (649 sq ft + 83 sq ft balcony) at The Prestige Condos at One Yonge, located in the vibrant heart of downtown Toronto. This bright unit features 9-foot smooth ceilings, an open-concept layout, and floor-to-ceiling windows offering stunning, unobstructed east-facing views of the waterfront. Enjoy contemporary finishes including laminate flooring throughout, a sleek white kitchen with stainless steel appliances, and quartz countertops. The spacious bedroom includes a mirrored closet for added style and storage. Conveniently located steps from Union Station, the Gardiner Expressway, Financial and Entertainment Districts, restaurants, supermarkets, and the Eaton Centre. Experience top-tier amenities with a luxury hotel-style lobby, 24-hour concierge, and access to 80,000 sq ft of resort-inspired features: a community centre, full gym, yoga and spin studios, weight room, sports lounge/party room, business centre, outdoor exercise track, pet-friendly dog run with wash station, lawn bowling area, kids play zone, and BBQ space. (id:50787)
Sutton Group Realty Systems Inc.
220 - 17 Coneflower Crescent
Toronto (Westminster-Branson), Ontario
Gorgeous Bright Stack Town Unit At Bloom Park Towns By Menkes. 2 Bedrooms + Den W/Private RoofTop Terrace. Modern Kitchen With Granite Countertop. Stainless Steel Appliances (Brand New Fridge Ordered, Will Replace The Old One). Totally New Renovation In 2025 Included But Not Limited To: New Painting, New Laminated Flooring, New Stairs, New Window Coverings. Great Location: Steps To Ttc, One Bus To Finch Station, Close To Community Center, Places Of Worship, Plazas, Banks, Schools, Next To G. Ross Lord Park. One Underground Parking Included. (id:50787)
Living Realty Inc.
4510 - 55 Cooper Street
Toronto (Waterfront Communities), Ontario
*** THE ONE you've been waiting for at Sugar Wharf! ***Panoramic south views overlooking the lake *** 667 square foot One Bedroom + Big Den Suite with incredible C-L-E-A-R views, all day natural light, and peaceful south exposure *** Large Den perfect for home office or guest bedroom *** Huge 107 sq ft balcony for enjoying the sun. *** Luxury Menkes building with wonderful amenities and so much at your doorstep: Sugar Beach, Union Station, Waterfront Trail, and more *** Direct access to Unity Fitness, Farm Boy and LCBO*** High end quality and finishes that Menkes is known for ***Freshly painted and ready for immediate move in (id:50787)
Sage Real Estate Limited
1002 - 50 Wellesley Street E
Toronto (Church-Yonge Corridor), Ontario
Furnished, Luxurious And Functional Split 2Br & 2 Bath Corner Suite Located In Toronto's Most Sought After Neighborhood. Floor To Ceiling Windows. Large Balcony W/Unobstructed North West View. Modern Kitchen Complete W/ Quartz Counters, S/S Appliances & Backsplash. Steps To TTC Subway, Walking Distance To U Of T, Ryerson, Hospitals, Offices , Restaurants, Shops And Much More. 24 Hrs Concierge, Gym Fitness Center, Party Room, Guest Suites, Board Room , Outdoor Pool. You Will Love The 5 Star Amenities (id:50787)
Bay Street Group Inc.
57 Gypsy Roseway
Toronto (Willowdale East), Ontario
Executive town house complex in prime Willowdale location! 3 bedrooms w/walk out finished basement in a quite corner unit. Close to Bayview Village Shopping Mall, Yonge & Bayview subway station, YMCA, Earl Haig Secondary school & more (id:50787)
Nu Stream Realty (Toronto) Inc.
299 Ruhl Drive
Milton, Ontario
1835 Sf, 3 Bedrooms, 2.5 Bathrooms Detached Home Located In Sought After Willmont Area Milton. Lots Of Windows And Natural Sunlight Throughout! Open Concept Kitchen, Hardwood Staircase, New Lamented Floor, Fresh Neutral Paint Throughput. Large Upper Floor Laundry Room. Den In The Main Floor Could Be Used As Office Or 4th Bedroom. Walking Distance To Schools And Park. Close To Escarpment, Kelso Conservation Sports Centre, Hospital, Shopping, Bus Route. Stainless Steel Fridge, Stove, Washer, Dryer, B/I Dishwasher. No Smoking, No Pets. Credit Check, Employment Letter, Recent Paystubs, And References Are Required. (id:50787)
Right At Home Realty
554045 Mono Amaranth Townline
Amaranth, Ontario
Prestigious Executive Estate for Lease Must Be Seen View Floor Plan. 5 Bedroom + Den, 5-Acre Private Retreat, Unparalleled Elegance & Privacy. Welcome to an extraordinary living experience a rare opportunity to lease a luxurious executive estate that redefines country living for the modern professional. Situated on 5 acres of manicured privacy, this 5-bedroom + den residence offers unmatched serenity, architectural beauty, and an elevated lifestyle just minutes from the city. From the moment you enter, you're greeted by a show-stopping Great Room with 20-foot ceilings, From the moment you enter, you're greeted by a show-stopping Great Room with 20-foot ceilings, a wall of floor-to-ceiling windows, and panoramic views that blur the lines between indoors and nature. Natural light floods the home, creating a warm, expansive atmosphere perfect for quiet reflection or sophisticated entertaining. Designed for the professional tenant who demands excellence, this home features a brand-new, chef-inspired kitchen outfitted with premium stainless steel appliances, sleek finishes, and ample space for culinary creativity. The adjoining formal dining room offers the ideal setting for intimate dinners or hosting elegant gatherings. The interior is appointed with rich hardwood floors throughout completely carpet-free for a modern, clean aesthetic. Every detail of the home speaks to comfort, quality, and refined living. Upstairs, the primary suite is a private sanctuary, complete with a lofted retreat ideal for a home office or reading lounge, and your own walk-out balcony overlooking the peaceful grounds. Each bedroom offers generous space, while the den adds flexibility for remote work, study, or guest accommodations. Step outside and immerse yourself in nature. With 5 acres of open space, wooded trails, and absolute tranquility, this is a rare offering for those seeking the balance of luxury and solitude. (id:50787)
RE/MAX Professionals Inc.
92 Veterans Drive
Brampton (Northwest Brampton), Ontario
This beautiful 3000+ sq ft detached home sits on a premium corner lot, backing onto a serene creek and scenic greenspace, surrounded by a naturalized woodlot. It features 4 bedrooms, 3.5 bathrooms, and spacious rooms, including an upper hardwood landing. The open-concept main floor includes hardwood floors, oak stairs, and an upgraded kitchen with granite counters, stainless steel appliances, and a gas range. Beautiful chandeliers, and stylish shutters. The master bathroom is complete with a luxurious marble double sink. The home is equipped with Swann cameras for added security, a garage opener for convenience, and a sprinkler system to maintain the yard. The deck provides a perfect spot for outdoor relaxation, with stunning views of the creek and greenspace. Outside, you will find the potlights and lamp posts. The basement has a separate entrance and large lookout windows. Located just minutes from the GO station, schools, sports fields, and public transit. This home offers easy access to highways 401, 407, and 410. Nearby amenities include shopping, a recreation center, and a library. Mount Pleasant North boasts hiking and biking trails, revitalized woodlands, and scenic views, making it a great place to explore. There is a jacuzzi bath and a separate shower in the master bathroom. (id:50787)
Save Max Bulls Realty
70 Abbey Road
Orangeville, Ontario
Welcome to this well-maintained 3-bedroom raised bungalow, perfect for families or anyone seeking comfortable, multi-level living. The bright eat-in kitchen features ceramic flooring, a built-in dishwasher, and a walkout to the spacious deck ideal for entertaining or enjoying your morning coffee. A retractable awning offers shade on sunny days, and the north-facing windows adds natural light throughout. The cozy living room is carpeted and boasts striking cathedral-style ceilings, creating an airy, open feel. The main-floor primary bedroom offers comfort and convenience, with carpeted floors, a double closet, and a semi-ensuite 4-pc bath. Two additional bedrooms, both with closets and carpeting, round out the main level. Downstairs, the finished lower level includes a lovely family room with two above-grade windows, a recreation room, and a carpeted office area that could easily serve as a fourth bedroom. Recent updates include some updated windows, a newly poured concrete driveway and veranda (2021), and a new front screen door. With great curb appeal and functional interior space, this home is move-in ready and full of potential. (id:50787)
Royal LePage Rcr Realty
52 Donaghedy Drive
Halton Hills (Georgetown), Ontario
Welcome to Your Dream Home in One of Georgetown's Finest Neighbourhoods! Seperate In-Law Suite (Great Income Generator), Massive Driveway for Famiy Hockey/ Basketball Games! Luxury Meets Functionality Offers 4400+ Sqft of Fully Upgraded Living Space, Featuring a Finished Basement with a Separate Entrance located on a Pie-Shaped Lot. Updated from Top to Bottom with Practical, Functional, and Modern Finishes Throughout. The Main Floor has White Oak Hardwood, An Open Family, Kitchen & Breakfast Space Creating an Inviting Atmosphere for Gatherings & Entertaining, and a main floor Office which comes with a built in murphy bed. The Gourmet Kitchen Showcases Modern S/S Appliances, Quartz Counters & Ample Cabinet Space with a Separate Pantry. The 2nd Floor Offers a Spacious Primary with a Spa Like 5pc Ensuite, with A Soaking Tub, Separate Glass Shower & Dual Vanity. There are 3 More Excellent Sized Bedrooms & 1 Full Bathroom with Glass Shower & Dual Vanity. The Basement is Fully Finished with LVP Flooring and Offers 2 Bedrooms, a Den, a Full Bathroom, and a Full Kitchen with S/S Appliances. Perfect for Generating Additional Income, for the in-laws or teenagers! The Frontyard offers an Exposed Aggregate Porch/Sitting Area to Enjoy that Morning Coffee, while the Backyard Oasis Offers a Beautiful Deck Surrounded by Lots of Greenery. This Home is Situated in a Prime Location and is Close to All Amenities such as Schools, Grocery Store, Gas Station, and More! Make This Your Next Dream Home! Murphy bed in the office can easily be converted into a main-floor bedroom. The exterior aggregate concrete porch and walkway can support small ramps to make home chair accessible for wheel chairs and walkers. (id:50787)
International Realty Firm
146 Toba Crescent
Brampton (Heart Lake East), Ontario
This spacious house features a spacious main floor with a bright living and dining room, both finished with laminate flooring and large above-grade windows. The kitchen offers ceramic flooring, an eat-in area, and walk-out access to the deck. Upstairs, the separate family room with broadloom and a fireplace provides a cozy retreat and can double up as a bedroom as well, if needed. The primary bedroom includes a 4-piece ensuite and his-and-hers closets, while two additional bedrooms with closets and broadloom complete the second floor. Close to all the amenities such as malls, grocery stores, and minutes to the Mount Pleasant GO station, Brampton transit, and Hwy 410. The roofing was done in April 2023 and the new garage door was installed in 2022. (id:50787)
Save Max Bulls Realty
251 Linwood Crescent
Burlington (Appleby), Ontario
Great Opportunity To Own In A Very Coveted Area Of South Burlington's Elizabeth Gardens among luxury, upscale homes! . This Unique Layout Offers 5 Bdrms, 3 Baths , main floor laundry room, stone patio court yard , Multiple Walkouts To The Private Backyard Perfect For Entertaining Family & Friends. Lots of Window Pours Tons Of Natural Light Into Living & Dining Room. Bedrooms with walking closets. Conveniently Located Steps From The Lake & Close To Qew For Commuters. Great Schools In A family Friendly Neighbourhood With Several Parks, Close To Downtown Burlington, & Shopping Amenities. (id:50787)
Sutton Group-Admiral Realty Inc.
6862 Darcel Avenue
Mississauga (Malton), Ontario
WELCOME To 6862 Darcel Avenue Malton, a Spectacular Jumbo 5-Level Backsplit Semi-Detached Home!! Fully Renovated from Top to Bottom, Inside & Outside!! Gorgeous 4 Bedrooms House with 2 Bedrooms LEGAL BASEMENT APARTMENT at Prime Location in High Demand Area of Mississauga. This Spacious Home is Suitable for Large Families, Investors or End-Users. Every Corner of This House is Professionally Renovated and Upgraded with Top Quality Material. Several Excellent Features: New Kitchens, New Washrooms, New Appliances, New Laminate Floors, New Furnace, New Water Heater(Rental), New 200 Amp. Panel, Lots of Pot-Lights in the Whole House, Freshly Painted, 2 Separate Laundry Sets for Main Floor & Basement Apt, Beautiful Patio/Garden Shed, Large Drive-way for 4 Cars, Covered Side-Entrace for Legal Basement, New Tile Floor in the Front Porch and Concrete Landscaping All Around the House & Much More..... Very Convenient Location near School, Park, Plaza, All Transits (MT, BT, TTC, GO), Westwood Mall, GO station, All Major Highways, Airport and all Other Amenities.Transit at the Door Steps. COME to SEE THIS WONDERFUL HOUSE & YOU WIL LOVE IT, SEEING IS BELIEVING, MUST BE SEEN, DON'T MISS IT!! (id:50787)
Century 21 People's Choice Realty Inc.
102 Roy Grove Way
Markham (Greensborough), Ontario
Greenpark Beautiful Townhouse In High Demand Greensborough Markham Meadow, Steps To Swan Lake.Boasts With Beautiful Natural Light, Main Features 9' Ceiling, Modern Kitchen With Open Large Living/Dining And W/O To Deck, Oak Stairs,Pot Lights Thru Out, Laundry Room On Main. Prime Br With4Pc Ensuite With Walk-Out To Balcony. Walking Distance To Schools,Parks,Mount Joy Go Station,Shops And More **EXTRAS** All Existing S/S Appliances, Fridge, Stove, Rangehood, Dishwasher, Washer, Dryer. All Existing Window Coverings, All ELFs, Air Condition. Hot Water Tank Is Rental,POTL (id:50787)
Century 21 People's Choice Realty Inc.
38 Honeycrisp Centre
Vaughan (Vaughan Corporate Centre), Ontario
Spacious 1 bedroom & den in this open concept layout! Enjoy the Sunny South view from your own private balcony. Located just south of the Vaughan metropolitan subway station and close to the YRT & Viva! Enjoy the luxury of a modern building with tons of great amenities! Soaring high ceilings makes it feel extra large! Cineplex, Costco, Ikea, mini putt, Dave & Busters eateries and clubs just a walking distance away. (id:50787)
Ipro Realty Ltd
795 Third Avenue
Georgina (Historic Lakeshore Communities), Ontario
Location! Location! Location! Whether you are looking for a peaceful getaway, a place to call home, or a property with strong rental potential, this is your chance to own a piece of paradise. Enjoy all season comfort, natural surroundings, stunning lake shore, and endless outdoor activities-right at your doorstep! Ideal "First Nest, Empty Nest" Or Weekend Getaway On A Mature Lot Just Steps To Willow Beach On Lake Beautiful Lake Simcoe. Well-Maintained Home On A No-Exit Street Close To All Amenities And Minutes To Hwy 404. Numerous Windows To Really Let The Sun Shine In. Updated Kitchen Boasts Pantry, Waterproof Hardwood Floor & W/O To Yard. Gleaming Hardwood Floors Throughout. Spacious Sunroom With Amazing Lake View & Front Yard View. Municipal Economical Gas Heat & On-Demand Hot Water For Year Round Living! Don't Miss! (id:50787)
RE/MAX Excel Realty Ltd.
27 Boothbay Crescent
Newmarket (Central Newmarket), Ontario
This is a walkout brick bungalow. It features 2 bedrooms plus an office on the upper floor, with a good sized living room with a spanse of windows allowing for natural light and a dining area that has a walkout to a composite deck and large private yard. It is situated within a very short walking distance to Yonge St to access busing, shopping, and restaurants. There is a 4pc washroom on the main level. Hardwood flooring throughout the main areas and close to schools. This home offers many options for its' living space and is located in a fabulous area for walking or busing. It is unique as it has two separate driveways, two spacious yards with mature treas and extremely close to schools and all amenities. There is a separate laundry downstairs for the upper level along with plentiful storage. Would suit a multi-generational family!!! The basement features a separate kitchen, large living/dining area with large window and a huge walk-in closet perfect for storage and clothing. There is one bedroom on this level with a new egress window, an office space, and a three piece washroom as well as a stackable launndry closet on this level. This level also has its own driveway and private yard. Very suitable for an in-law suite, or older children that move home. All fire alarms on both levels are hard wired with a 'talk' feature and strobe light for extra protection. Furnace (2022), air conditioner (2022), insulation (2022). (id:50787)
Royal LePage Rcr Realty
1348 Wallig Avenue
Oshawa (Taunton), Ontario
Nestled in a great family-friendly neighbourhood in Oshawa, this beautifully maintained home offers the perfect blend of space, warmth, and functionality. Thoughtfully updated with just the right mix of modern finishes and timeless charm, its the ideal setting for families looking to grow, connect, and create lasting memories. Inside, you'll find hardwood flooring throughout, adding warmth, character, and easy upkeep to every room. The heart of the home is a bright, stylish kitchen with quartz countertops, a breakfast bar, and plenty of space to gather and create. It opens to a welcoming dining area and is complemented by a large family, formal living and dining rooms, perfect for both relaxed family moments and special celebrations. With five generous bedrooms, four well-appointed bathrooms, and ample storage throughout, this home offers the space and comfort your family needs. The large finished basement is perfect for throwing large gatherings or simply adding more space for everyday living. Outside, a beautifully landscaped backyard with fruit trees, and garden beds, provides a private oasis for play, entertaining, or unwinding at the end of the day. Lets not forget about the extra large driveway where you can park extra cars easily. Located close to top-rated schools, parks, shopping, dining and everyday essentials, 1348 Wallig Ave is more than just a house it's a place where life happens, memories are made, and families feel at home. (id:50787)
Century 21 Percy Fulton Ltd.
1 Mckie Court
Ajax (Central West), Ontario
A rare opportunity on a one-of-a-kind premium corner lot in Ajax's highly desirable Central West community... welcome to 1 McKie Court. Nestled among mature trees and surrounded by professionally landscaped grounds, this show-stopping residence offers over 3,800 sq. ft. of total living space and combines elegance, functionality, and incredible outdoor space, perfect for growing families or multi-generational living. As you arrive, you're greeted by a wraparound interlock driveway with parking for 10 vehicles, a 2-car garage, and an inviting double-door entrance. Inside, the home features a flowing layout with high ceilings, porcelain and hardwood floors, and a custom chefs kitchen outfitted with stunning quartz counters, high-end Thor Kitchen 5-element built-in induction cooktop, stainless steel appliances with double wall ovens, ample cabinet storage, and a breakfast bar that opens to the spacious family room with a cozy gas fireplace. The second level offers four generously sized bedrooms, including a grand primary suite with large walk-in closet and a luxurious 5-piece ensuite bath. The finished basement adds even more versatility with three additional bedrooms, a full 3-piece bath, separate laundry and ample recreation space. Step outside to your own private oasis featuring an oversized deck, a fire pit area, and a custom interlock pad perfect for a small basketball court or entertaining, all enclosed by a full privacy fence and mature trees. Located minutes to Highway 401 & 407, top-rated schools, parks, shopping, and trails, this home offers the perfect blend of comfort, space, and convenience. (id:50787)
Get Sold Realty Inc.
1796 Whitestone Court
Oshawa (Samac), Ontario
Searching for an all-brick home at the end of a quiet cul-de-sac with no sidewalks in an amazing catchment where you can grow your family?1796 Whitestone Court offers a premium pie shaped lot that extends to a whopping 78, and 116 ft at its largest points a mere 5-minute driveaway from TWO Costcos! The modern eat-in Kitchen offers SS appliances, Quartz countertops (2025), backsplash (2025), & roomy breakfast bar. A sliding patio door walkout to the rear yard offers easy access & privacy ensuring effortless entertaining awaits you as early as Spring2025! Curl up in your cozy family room with a gas burning fireplace. The 2nd storey bedroom level offers walk-in closets in 3 of the 4impressively large bedrooms. The primary bedroom walk-in closet is massive! The additional lower-level 5th bedroom w/ walk-in closet is perfect for a nanny, in-law, or private teen suite. This delightful property is just a short walk to Parkwood Meadows Park & The Delpark Homes (Legends Centre) (id:50787)
Royal LePage Connect Realty
587 Rossland Road E
Ajax (Central East), Ontario
Spacious, Gorgeous End unit Freehold Townhouse, 1739 Sq.Ft + Finished Basement in a Quite and Family friendly Neighbourhood. Bright , Lots of Windows with Balcony. Like a Semi-Detached. 2 Entrances to the house. Thousands spent on upgrades. High quality hardwood and Accent walls. Pot lights with upgraded cabinets. Ground floor with finished basement and Full Washroom has potential to convert into additional rental. Very high demand location with proximity to Shopping, Amazon centre, Highways, Sports arena. A must see. (id:50787)
RE/MAX Millennium Real Estate
602 - 8 Charlotte Street
Toronto (Waterfront Communities), Ontario
A Gem Floats on the Surface. This Rarely Offered 2 Bed 2 Bath Corner Suite In the Coveted Charlie Building by Great Gulf in the Heart of Entertainment District! Layout W/ Functional 2 Bedroom 2 Bathroom Corner Suite *Upgraded 10 Feet Ceilings *Tastefully Designed & Completely Upgraded Well Above Builder's Standards * Floor To Ceiling Windows * Quality Flooring T/O * High End Hunter Douglas Blinds * Modern Kitchen W/Granite Countertops, Stainless Steel Appliances And More! * Over 20K Spent In Upgrades Is The Perfect Urban Retreat In Trendy King West - Easy Access To All That The City Has To Offer!* (id:50787)
Homelife Landmark Realty Inc.
1809 - 68 Canterbury Place
Toronto (Willowdale West), Ontario
Highly Sought After Celsius Condo. Located In The Heart Of North York. Prime Location Just Off Yonge Street Offering The Quietness At Home While Having The Blistering City At Your Finger Tips. This 2 Bedroom 2 Bathroom Corner Suite Features Expansive 9Foot Ceilings Throughout, Large Windows In All Rooms Allowing Maximum Amount Of Natural Sun Light. Unobstructed North And East Views. Quartz Counter Tops In Kitchen With Stainless Steel Full Size Appliances. 734 Sqft Of Spacious & Highly Functional Layout, With Lots Of Storage Space, Wide Balcony, Newly Installed Zebra Window Coverings, 1 Parking And 1 Locker Both In P2 Right Beside The Elevators! Condo Boats A Well Equipped Gym, Party Room, Guest Suite, Visitor Parking & Rooftop Deck. Finch And North York Centre TTC Subway Stops Both Steps Away. Nestled Amongst Countless Restaurants, Cafes, Shops, Schools From Daycare, Elementary To Secondary, Supermarkets, Parks, Rec Center, Library And So Much More. (id:50787)
Homelife Landmark Realty Inc.
807 - 8 Eglinton Avenue E
Toronto (Mount Pleasant West), Ontario
Luxury One Bedroom, 9' Ceiling. High End Integrated Energy Efficient European Appliances, Centre Island & Quartz Countertop. Floor-To-Ceiling Windows. Awesome Building Amenities. Stunning Swimming Pool & Lounge With City View. Prime Location Of Yonge And Eglinton With Direct Access To The Eglinton Subway Station! Steps To Shopping Centre, Theatre & Restaurants. One Locker Included. (id:50787)
Royal LePage Peaceland Realty
1021 - 330 Richmond Street W
Toronto (Waterfront Communities), Ontario
Luxurious High Rise Condominium By Greenpark. This Spacious 1 Bedroom Condo Is In The Heart Of Downtown Toronto's Entertainment District. Open Concept, 9ft Ceilings, Large Balcony & Floor To Ceiling Windows. Eat -In Kitchen W/Granite Counters & Under - Mount Sink. 5 Star Amenities: 24 Hr Concierge, Rooftop Pool & Terrace, Games Room, Fitness Studio. Steps Away From Shopping Restaurants & Transit. Locker Included. (id:50787)
Century 21 Parkland Ltd.





