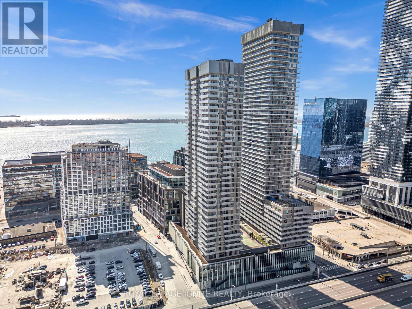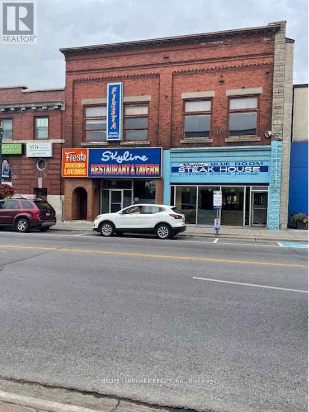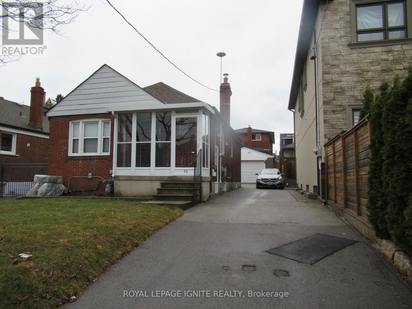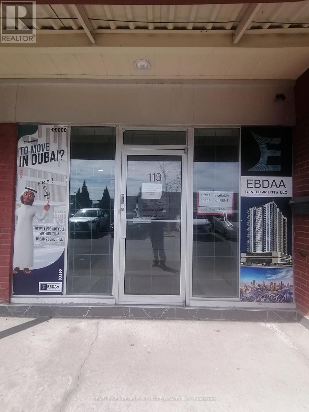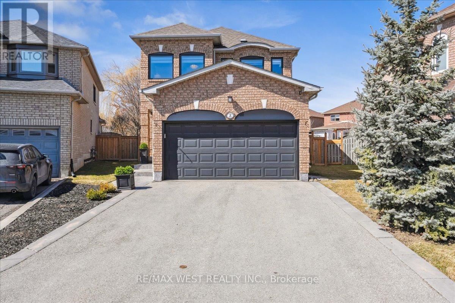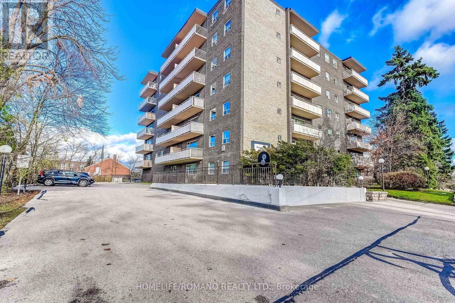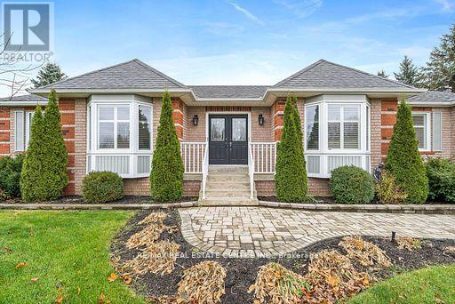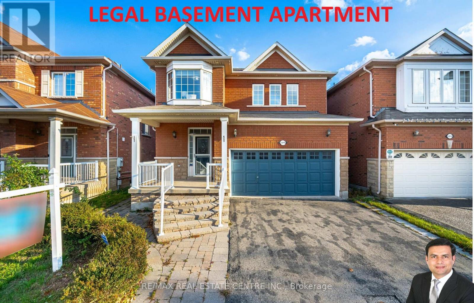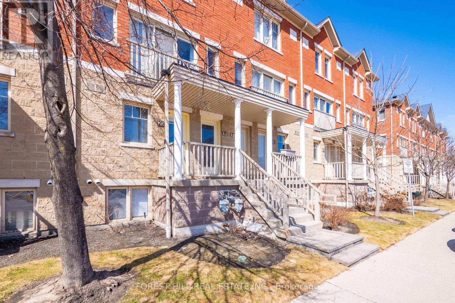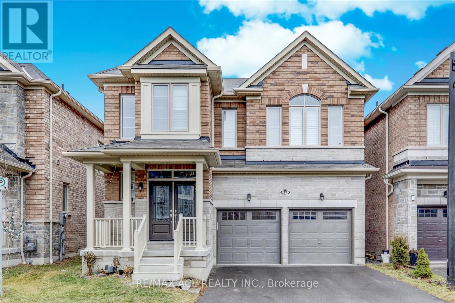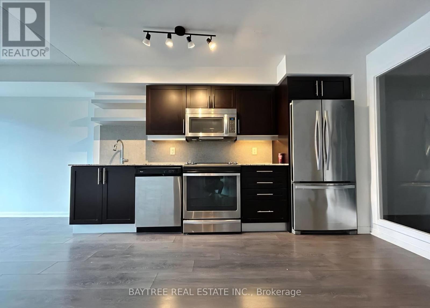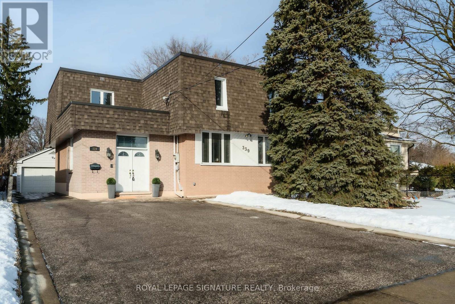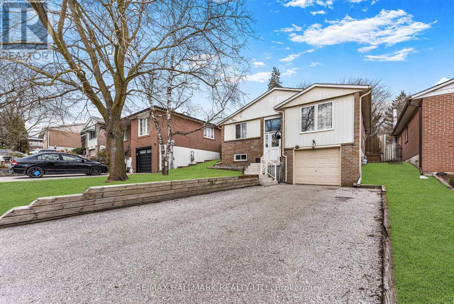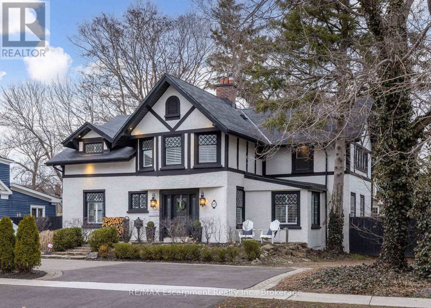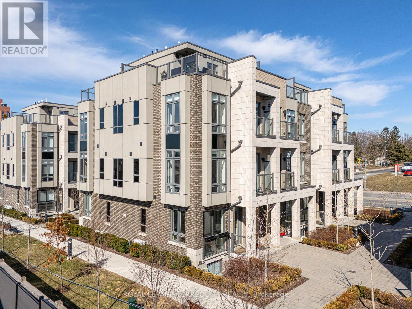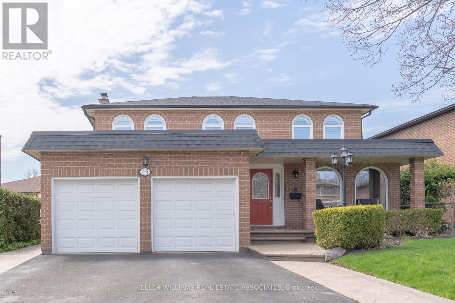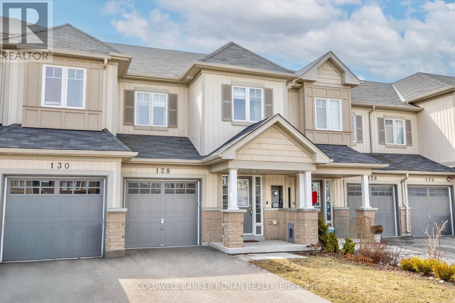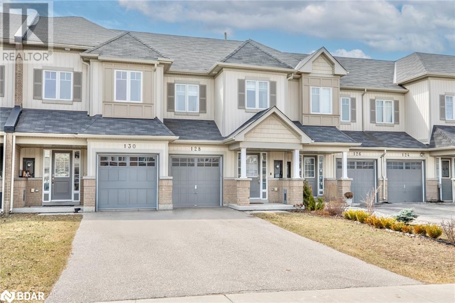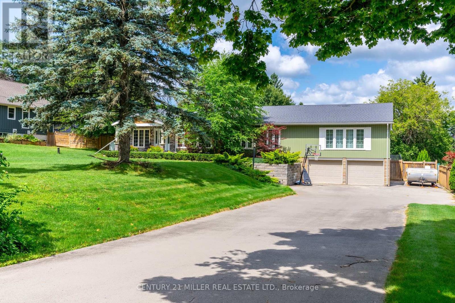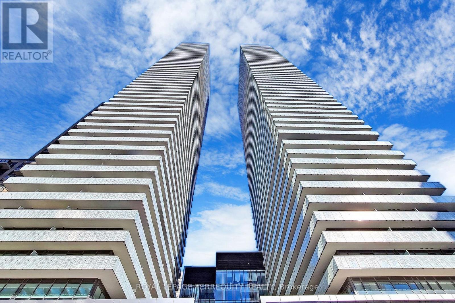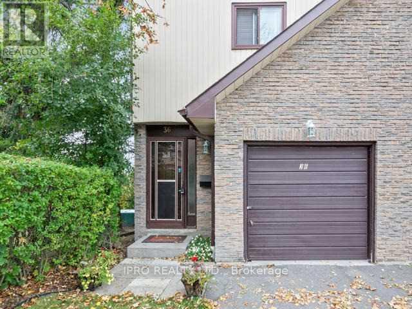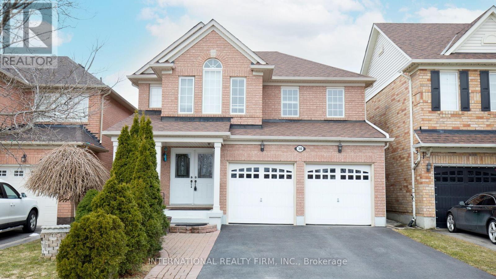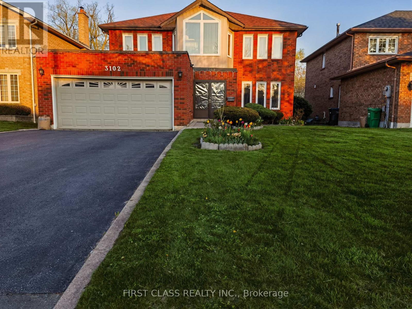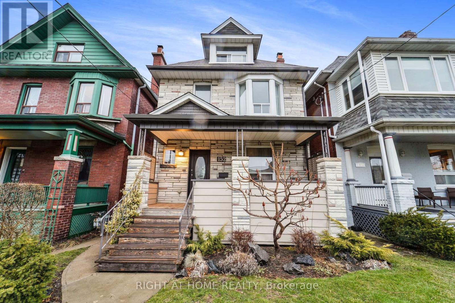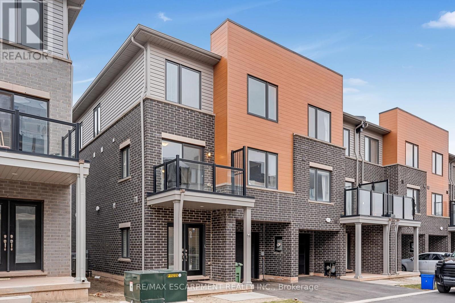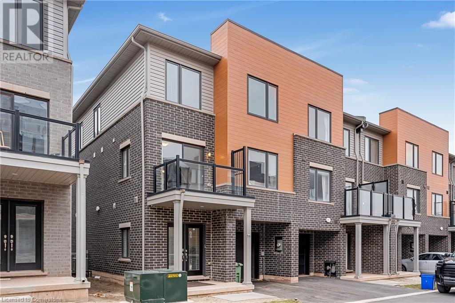601 - 20 Richardson Street
Toronto (Waterfront Communities), Ontario
Step into a life where art meets urban living at this stunning Daniels-built waterfront residence, a true gem in the heart of Toronto's vibrant City of the Arts. Imagine arriving home to a breathtaking lobby, a gallery in itself, adorned with captivating art and sculptures. This isn't just a condo; it's an experience. Perfect for individuals or couples seeking a sophisticated lifestyle, this east-facing unit bathes in natural light, thanks to expansive windows and sleek roller shades. The gourmet eat-in kitchen, featuring a wide island and high-end appliances, seamlessly flows into an open-concept living space, leading to your private east-view balcony your personal sunrise retreat. Enjoy the convenience of a 24-hourconcierge, wheelchair-accessible wider bathroom doors, and the unparalleled walkability(92/100) and transit access (100/100) that puts Sugar Beach, George Brown College Campus, St. Lawrence Market, Distillery, Ferry Terminal and Union Station at your doorstep. Short Distance to Mt Sinai Hospital, Hospital for Sick Kids, Toronto General Hospital, UofT, Ryerson University. Plus, with parking and a locker included, and proximity to world-class hospital sand universities, this is more than a home; it's a lifestyle upgrade. Welcome to your masterpiece. Move in ready and tenant is flexible on the move date. The upcoming Ontario Line subway and the ongoing Port Lands revitalization project in Toronto are both major initiatives with significant impacts on the city's future. Downtown is the place to be right now! (id:50787)
Royal LePage Ignite Realty
45-49 Dundas Street W
Quinte West (Trenton Ward), Ontario
Trenton Landmark For Sale. Location of the Former Skyline, Blue Room&Fiesta Lounge. Down Town Trenton, High Traffic Dundas St./Hwy 2. Two Storey Building Lot 8655Sqt and A Corner Vacant Land 2048Sqt That Address Is 53 Albert St. Premises Being Sold As Is. Great Investment and Renovation Project. 2nd Floor Allows for Residential Apartments, Dual Staircases to Access 2nd Floor from Front and Back. The Back of The Property Faces South, A Clear Fraser Park View. Downtown Commercial Zoning C2-2. Main Floor Restaurant & Bar, Cafe, Store; Second Floor and Loft Used As Banquet Hall or Hotel or Residential Apartments with Parking or Else . (id:50787)
Homelife Landmark Realty Inc.
449 Limerick Lake Road
Limerick, Ontario
This versatile 3.1 acre parcel allows for various uses from recreational property, hunting camp or potential future build site of your dream home. This property features a cleared area with 29' x 22.9' building with hydro, water, concrete floor, grey water system with shower in rear. Ideally located just south of Bancroft this property is an easy drive from Highway 62S allowing convenience of amenities with the desirable privacy and quiet. With close proximity to Limerick Lake those who enjoy the water will have access to boating and fishing for bass, lake trout, and various pan fish. The trail system is located minutes from your doorstep offering great ATVing in the spring/summer/fall and snowmobiling in the winter. This is an excellent property with loads of versatility. (id:50787)
Royal Heritage Realty Ltd.
1346 Demers Avenue
Kingston (East Gardiners Rd), Ontario
Modern and spacious 3-bedroom home in a prime location is available June 1st. Welcome to this stunning contemporary living in mind! Featuring an open-concept layout, the bright and stylish kitchen includes quartz countertops, a pantry, and nearly new appliances (dishwasher, refrigerator, and stove). The dining area flows seamlessly into the spacious living room with a cozy fireplace. Enjoy the convenience of a built-in single-car garage with total parking for 2 vehicles, a mudroom with a 2-piece bathroom, and a welcoming entrance with a walk-in closet. Basement perks include a large family room, expansive utility/storage room, and additional storage under the stairs. Second-floor comforts feature a primary bedroom with a walk-in closet and ensuite featuring a standalone tub, shower, and quartz countertops, 2 additional bedrooms, a full-size 4-piece secondary bathroom, a convenient laundry room with smart washer and dryer, and linen closet for extra storage. This property is conveniently located just minutes from RioCan Centre, Cineplex, Cataraqui Mall, Kingston VIA Rail, Costco, FreshCo, Food Basics, and schools. Plus, a paramedic and fire station are set to be built in the neighbourhood soon. Don't miss this opportunity, schedule your private viewing today! (id:50787)
Real One Realty Inc.
12 Stephen Drive
Toronto (Stonegate-Queensway), Ontario
*Nice/Cozy 2 BEDROOM DETACHED BUNGALOW WITH A PROFESSIONALLY FINISHED BASEMENT HAS LARGE RECREATION ROOM WITH 2-PCE BATHROOM & THE 3RD BEDROOM IN BASEMENT* SEPARATE SIDE ENTRANCE * MANY Possibilities*PARQUET & CERAMIC THROUGHOUT* DETACHED OVERSIZED GARAGE* EXCELLENT MATURE LOCATION STEPS TO ALL AMENITIES * LONG DRIVEWAY PARKS 4 CARS * SHOW & SELL WITH CONFIDENCE! (id:50787)
Royal LePage Ignite Realty
44 Gardenbrooke Trail
Brampton (Bram East), Ontario
EAST FACING Detached 5 Bedroom Home in Castlemore with Functional Layout. Featuring Spacious separate Living, Dining and Family rooms, Gourmet Kitchen with Stone Countertop, Lots of Storage Space, Centre Island & Stainless Steel appliances. Freshly professionally painted in neutral color. Featuring XL Primary Bedroom with W/I closet, 4 more spacious bedrooms, 3 Full Washrooms on 2nd floor. Professionally finished LEGAL BASEMENT apartment. Six Car parking including 2 in garage. Main floor laundry. Upgraded Porcelain tiles in Main floor Foyer and kitchen. Stained Hard wood and Oak stairs. Walk in Shoe and Coat Closet on Main floor. **EXTRAS** Close to Schools, Grocery Stores, Places of Worship, Highways, Parks & Public Transit. (id:50787)
Century 21 People's Choice Realty Inc.
203 - 1195 The Queensway Avenue
Toronto (Islington-City Centre West), Ontario
This 2-bedroom, 2-bathroom condo offers 677 sq. ft. of thoughtfully designed interior space with a 35 sq. ft. north-facing balcony, perfect for enjoying quiet moments and fresh air. With a north exposure, the home welcomes soft, natural light throughout the day. The open-concept layout features a modern kitchen with quartz countertops and high-quality appliances, flowing seamlessly into the living area. Soaring 9-ft ceilings add to the spacious and airy feel.The primary bedroom includes a 3-piece ensuite and a generous closet, while the second bedroom offers flexibility for guests, a home office, or additional storage. Additional conveniences include in-unit laundry and secure parking.Located just minutes from the Gardiner Expressway and Highway 427, and with TTC access at your doorstep, commuting is effortless. Enjoy being steps from Sherway Gardens Mall, top restaurants, parks, and schools an ideal option for stylish, modern living on The Queensway.Amenities include an outdoor rooftop terrace, a private event space with a kitchen and fireplace, a library/study with terrace access, and a fully equipped gym with high-end training equipment. (id:50787)
Royal LePage Real Estate Services Ltd.
128 Bassett Boulevard
Whitby (Pringle Creek), Ontario
Welcome To Pringle Creek's Bassett Boulevard, A Mature & Well Established, Family Friendly Neighbourhood! This Gorgeous 4-Bedroom Home Boasts Bright & Spacious Principal Rooms, Approx 2500 SqFt Above Grade Living Space, Wonderful Open-Concept Main Floor With Hardwood Flooring Throughout, Leading To A Large Deck & Fully Fenced Backyard Oasis! Enjoy Family Time In A Stunning, Hard-To-Beat **Great-Room With 10' Ceilings**, Linear Gas Fireplace (2010) & Ample Room For Large Family Gatherings! Upgrades & Improvements Include 2nd Floor Bathrooms, Painting Throughout, Murphy Bed (2020), Furnace & A/C (2016), Central-Vac (2013), Fridge (2020), In-Ground Sprinkler System (2021), Front Porch & Walkway (2020). Roof, Front Entrance Door, Both Garage Doors & Most Windows, Upgraded (2008/2010). (id:50787)
Century 21 Leading Edge Realty Inc.
113 - 127 Westmore Drive
Toronto (West Humber-Clairville), Ontario
Brand new Office Rooms For Rent Available Immediately In North Etobicoke main & 2nd floor with reception area .There are all together Nine offices available .Close To Highway 401, 427, & Hwy 27. Near Rexdale Jamia Mosque. Mini Kitchen And 2PC Wash Room. Great For Professionals Like Medical, Dental, Pharmacy, Lawyer, Immigration Office, Mortgage Brokers, Accountants, Travel Agents, Employment Agencies And Many More. Walking Distance To Etobicoke General Hospital, New L.R.T Coming On Finch Ave. There are five individuals offices available for rent on same floor. (id:50787)
Century 21 People's Choice Realty Inc.
2 Waterbury Street
Caledon (Bolton East), Ontario
*Luxurious, Fully Renovated Executive Home On Massive Premium Pie-Shaped Lot In Sought After South Bolton Court Location*Completely Upgraded With Designer Finishes Throughout* Bright, Spacious Open Concept Layout*Custom Chef's Kitchen With Stainless Steel Built In Double Ovens, Gas BI Stove Top, Granite Counters, Large Centre Island W/ BI WIne Fridge, Custom Contemporary Cabinetry, Pull Out Drawers, Pots/Pans Drawer, Pantry*Spacious Primary Bedroom Retreat With Spa Like 4PC Ensuite, Glass Shower, Walk In Custom Closet*Fully Finished Basement* Private Deep Tree Lined Lot In Rare Court Location* Walking Distance to Public/Catholic Schools, Parks, Shops* (id:50787)
RE/MAX West Realty Inc.
202 - 67 Richmond Street
Richmond Hill (Mill Pond), Ontario
Beautiful, bright corner unit condo located in a prime area of the city. Renovated kitchen and bath and freshly painted, this spacious unit is perfect. Close to transit, shopping,schools, places of worship, entertainment and highways. And a short walk to Mill Pond. 2 large bedrooms, stainless steel appliances, granite counters and more make this unit extremely desirable. Don't let this one pass you by. (id:50787)
Homelife/romano Realty Ltd.
411 - 106 Dovercourt Road
Toronto (Little Portugal), Ontario
Bright And Fresh 2 Bedroom And 2 Bathroom Suite Located In The Highly Coveted Trinity Bellwoods Neighbourhood. A Spacious Two Bedroom & Two Bathroom Home- Featuring Open Concept Layout, Kitchen Has Stainless Steel Appliances, Primary Bedroom With Ensuite, 9" Ceilings, Ensuite Laundry. The best restaurants, shopping and entertainment in Toronto at your door step. Plenty of parks in the area. Very easy access to transit. Utilities are paid by tenant. (id:50787)
RE/MAX Professionals Inc.
11 Aspen Court
Erin, Ontario
Welcome to 11 Aspen Court, a picturesque and spacious home nestled in the heart of Erin, Ontario. This beautiful residence offers the perfect blend of tranquility and convenience, set on a quiet cul-de-sac in a sought-after family-friendly neighbourhood. Just minutes from downtown Erin, this home is ideal for those seeking a peaceful retreat while still being within easy reach of local amenities, schools, parks, and major commuter routes. Key Features: Spacious Living: A bright and airy open-concept layout that includes a welcoming living room with large windows that fill the space with natural light. The home features elegant finishes and modern touches throughout. Gourmet Kitchen: A well appointed kitchen with stainless steel appliances, ample cabinetry, a central island, and a cozy breakfast nook perfect for enjoying your morning coffee. Master Suite: A serene master bedroom with generous closet space and a private ensuite bath your personal retreat at the end of each day. Additional Bedrooms: Two additional well-sized bedrooms, ideal for family, guests, or a home office. Unfinished Basement: Double your living space by finishing this large lower level that has great potential to become a rec room, home theatre, or gym. Private Backyard Oasis: Step outside to your own backyard paradise, featuring a spacious deck, lush landscaping, and plenty of room for outdoor entertaining or relaxation. Ample Parking: A double-car garage and a spacious driveway provide plenty of parking space for family and guests. **EXTRAS** Whether you're entertaining friends or enjoying a peaceful evening at home, 11 Aspen Court offers the ideal setting for your family's next chapter. Book your showing today and come experience everything this remarkable home has to offer! (id:50787)
RE/MAX Real Estate Centre Inc.
612 - 10 Navy Wharf Court
Toronto (Waterfront Communities), Ontario
Huge Luxury City Place Corner Suite With Custom Upgrades. 1220 Sf With Wrap Around Ceiling To Floor Windows. Luxury Wide Plank Vinyl Floors Throughout, Custom Cabinetry, Fully Motorized Custom Blinds Throughout. High End Upgraded SS Appliances. 24Hrs.Concierge, Massive 30Ksq/Ft Superclub Rec Facility With Basketball, Badminton, Squash, Tennis, Full Gym W/Running Track, Pool, Billiards Room, Bowling Alley, Party Room, Lounge. Walk To Entertainment/Financial Districts. Rogers Centre Across The Street. Close to Transit. (id:50787)
Ipro Realty Ltd.
1604 - 200 Bloor Street W
Toronto (Annex), Ontario
Experience luxurious living in the heart of Yorkville at the prestigious Exhibit Residences. This modern 1+Den suite features a smart and versatile layout, with the den enclosed by French doors, making it ideal as a second bedroom. With an open-concept living and dining area, and a walkout to a spacious balcony offering breathtaking, unobstructed city and CN Tower views, this condo exudes sophistication. The modern kitchen is a chefs dream, boasting sleek built-in Miele appliances, stone counters, a functional island, and elegant laminate flooring throughout. Perfectly situated just steps from the University of Toronto, the ROM, designer boutiques, the subway station, and the Financial District, this residence is surrounded by world-class shopping, dining, and entertainment. Residents enjoy access to exceptional amenities, including a tranquil outdoor retreat, an elegant private dining room with a lounge and kitchen, and a state-of-the-art gym. Walk and commute with ease with a 99 Walk Score & 89 Transit Score. (id:50787)
RE/MAX Professionals Inc.
1016 Mccuaig Drive
Milton (Cl Clarke), Ontario
Your Search Ends Here -->> Detached 2 Car Garages with 36' Wide LOT -->> This Gorgeous Property offers 9 Feet Ceiling on the main level with Hardwood Flooring -->> Stunning kitchen with Tons of Cabinetry with Quartz Counter Tops and Back Splash-->> Stainless Steel Appliances -->> Walkout to Beautiful Fenced backyard and Huge Deck -->> Huge Primary Bedrooms with hardwood Flooring and 5 pc Ensuite -->> House is full of light-->> LEGAL BASEMENT APARTMENT WITH SEPARATE ENTRANCE-->> 1 Bedrooms Basement with New custom Kitchen Cabinets and Full Washroom with Large window and Laminated Flooring-->> Newly installed Smoke alarms through out the whole house -->>Ready to Rent for to off set mortgage payment up to 1700/M . This property is located in a very Conveniently location which is minutes away from the Milton GO station, 401/407. Walking distance to the community center and library. Don't miss out on this wonderful opportunity to make this home your own. (id:50787)
RE/MAX Real Estate Centre Inc.
11 Hawthorn Avenue
Toronto (Rosedale-Moore Park), Ontario
Nestled in prime South Rosedale & featured in 'Style at Home' Magazine this stunning 4BR plus office,5-bathroom family home sits on a rare 35 by 150-foot pool size lot & offers over 3800 sqft of elegant living space incl LL. With gorgeous curb appeal on one of Rosedale's most a sought-after family-friendly streets, this residence blends timeless charm with modern luxury. The welcoming front foyer features a beautifully appointed 2-piece bathroom, with rich oak hardwood floors extending throughout the home. The open-concept living & dining area boasts bay windows, a wood-burning fireplace, exquisite leaded glass windows, and custom built-in bookcases. A spectacular walnut chef's kitchen serves as the heart of the home, featuring a long breakfast island, marble countertops, a Butler's pantry and an open flow to a cozy sitting area and breakfast nook overlooking the private deep backyard oasis, perfect for entertaining. A convenient & functional mudroom with built-in closets provides direct access to the outdoors. The 2nd floor offers a luxurious and spacious primary bedroom with large sitting area, brand new ensuite bathroom, bay windows, & ample storage. A bright 2nd bedroom features an artisan tin ceiling, while a light-filled office includes wraparound windows & a built-in walnut entertainment unit overlooking the backyard. A charming sitting area on 2nd floor landing perfect for a reading nook, & a brand new two-piece bathroom complete this level. The 3rd floor has 2 beautiful bedrooms, both with broadloom, large windows, closets, & LED lighting. A luxurious 4-piece bathroom features marble finishes & heated floors. The finished basement offers heated floors, built-in speakers, a spacious laundry room, abundant storage, & a large rec room-perfect for family activities or entertaining. Located in one of Toronto's most prestigious neighborhoods, this home is close to the TTC, DVP, downtown, and top-rated schools, including Branksome Hall and Rosedale Public School. (id:50787)
Harvey Kalles Real Estate Ltd.
20 - 5050 Intrepid Drive
Mississauga (Churchill Meadows), Ontario
Check Out This Updated 2-Bedroom, 3-Bathroom Condo Townhouse Located In The Highly Sought After Community of Churchill Meadows! This Home Features An Open Concept Living And Dining Area With Seamless Walk-Out To A Private Patio. The Kitchen Boasts Stainless Steel Appliances, Ample Storage And A Functional Layout. You Will Find Two Generously Sized Bedrooms, Accompanied By Two Updated Bathrooms, Providing Ultimate Comfort And Privacy! Your Washer/Dryer Is Also Conveniently Located By The Bedrooms. Located In A Prime Neighbourhood With Easy Access To All The Amenities You Need Including Erin Mills Town Centre, Churchill Meadows Community Centre, Credit Valley Hospital, Major Grocery Chains And Highly Ranked Schools! **EXTRAS** Tenant Has Agreed To Leave. Looking To Expand Your Real Estate Portfolio!? This Property Is An Ideal Rental Opportunity! What Are You Waiting For?! Come Visit This Stunning Townhouse By Booking A Showing Today! (id:50787)
Forest Hill Real Estate Inc.
27 Hassard-Short Lane
Ajax (South East), Ontario
Welcome to 27 Hansard-Short Lane, A Spacious 5-bedroom, 4 Washroom Well Lit Gem Nestled In Desirable South East Ajax! Step Into a Grand Foyer Featuring Open Concept Layout And Convenient Interior Garage Access. The Ground Floor Presents A Versatile Living/Family Room, Wide Kitchen With Stainless Steel Appliances, Massive Island With Breakfast Counter Combined With Dining Ideal For Entertaining And Seamlessly Leading To Backyard. This Inviting Space Flows Effortlessly Into The Adjacent Dining Room, Creating An Ideal Setting For gatherings. Natural Light Floods The Entire Home, Creating A Warm And Inviting Atmosphere. Retreat To The Upper Level Where Five Generously Sized Bedrooms Await, Huge Master Bedroom Including A Primary Suite& Walk In Closet. Large Laundry Room Conveniently Located On The Second Floor With Laundry Sink. Elegant Hardwood Floors & California Shutters Through-Out The House With Solid Wood Stairs. Separate Entrance To Huge Unfinished Basement. This home Offers versatile Living Spaces, Don't Miss This Opportunity To Own A Bright And Spacious Home In A Sought-After Ajax Location Close To All Amenities Like Shopping ,GO Station, Public Transport, Costco And Much More. (id:50787)
RE/MAX Ace Realty Inc.
1109 - 400 Adelaide Street E
Toronto (Moss Park), Ontario
Amazing 1+1 Den With 2 Full Baths In The Heart Of Downtown Toronto! West Exposure Gives Lots Of Afternoon Sun. Featuring 650Sqft Of Living Space, Ensuite Laundry, And High End Appliances. Large Bedroom And Den, Open Floor Plan. Prime Location, Accessible Through Both King And Queen Streetcar Lines, Walking Distance To Toronto's Waterfront Trail, Shopping At The Eaton Centre. Steps From The Distillery District. (id:50787)
Baytree Real Estate Inc.
22 - 825 Exmouth Street
Sarnia, Ontario
PERFECT FOR FIRST TIME BUYERS AND INVESTORS! THIS BEAUTIFULLY RENOVATED TWO STOREY END UNIT TOWNHOUSE IS MOVE IN READY! THE MAIN FLOOR BOASTS A BRAND NEW BRIGHT WHITE KITCHEN WITH NEW COUNTERTOPS WITH APPLIANCES INCL., COMMERCIAL GRADE FLOORING & A COZY DINING AREA. NATURAL SUNLIGHT FILLS AN OPEN CONCEPT FAMILY ROOM & NEW 2-PC BATH MAKING A FUNCTIONAL LAYOUT. UPSTAIRS YOU'LL FIND 3 SPACIOUS BEDROOMS WITH A BRAND NEW 4 PC. BATH & THE PRIMARY HAVING 2-CLOSETS, 1-WALK IN WITH ALL NEW CLOSET AUTOMATIONS FOR MAXIMUM STORAGE & ORGANIZATION! NEW ENGINEERED HARDWOOD FLOORING THROUGHOUT, FRESHLY PAINTED, NEW CARPET ON STAIRCASES & ALL NEW DOORS & HARDWARE. THE PARTLY FINISHED LOWEL LEVEL OFFERS A SPACIOUS FINISHED REC ROOM WITH ADJOINING LAUNDRY ROOM. RELAX AT THE END OF THE DAY IN THE PRIVATE BACKYARD FULLY FENCED WITH ALL NEW SOD READY TO ENJOY THIS SPRING! CENTRALLY LOCATED, WALKING DISTANCE TO SHOPPING & ON BUS ROUTE. WATER BILL INCLUDED IN CONDO FEE. YOU WILL BE IMPRESSED WITH HOW WELL IT SHOWS, THIS ONE WON'T LAST LONG, PRICED TO SELL! (id:50787)
RE/MAX Metropolis Realty
339 Elmwood Avenue
Richmond Hill (Harding), Ontario
Welcome to 339 Elmwood Ave located in the highly sought after Beverley Acres neighborhood in Richmond Hill. Top school district! This spacious 4200sqft home is perfect for multigenerational families w/ 4 generously sized Bedrooms on the upper level incl. a massive primary bedroom w/ ensuite; a 2nd primary bedroom w/ ensuite on the main level; + an additional 6th bedroom in the basement. It is also perfect to easily convert the basement to a large income generating 1 or 2 bed apartment. Sellers took meticulous care of this home for over 3 decades which you can feel immense pride of ownership. Major work done on the home spending more than $500k on front & rear additions & renovated top to bottom (see feature sheet for more details). High ceilings & attention to detail in the front foyer & as you make your way to the open concept living space you can feel the size of this home with access to the bright & spacious dining room overlooking the tree-lined backyard, the functional high-end designer kitchen w/ beautiful Italian tiles & top of the line appliances, rare main floor primary bedroom w/ ensuite & the gorgeous wood staircase to the upper level & a perfectly placed skylight provides a ton of natural light. The spacious basement offers a 6th bedroom, 3pc wash, rec room, custom laundry, storage, stunning solid oak bar & cozy family room w/ white paneled walls & exposed brick. Very charming curb appeal feat; manicured front lawn & mature pine tree + convenient detached garage w/ extra storage space + paved driveway providing plenty of parking. Tranquil backyard space can be a blank canvas to create your dream backyard or just simply kick back, relax & enjoy. The location offers access to several premium schools at all levels incl; eligibility for the IB program at Bayview Secondary, AP Program at Richmond Hill HS, French emersion at Langstaff Secondary & private schools; Toronto & Richmond Hill Montessori & Holy Trinity. See feature sheet for more details!! (id:50787)
Royal LePage Signature Realty
57 William Roe Boulevard
Newmarket (Central Newmarket), Ontario
Ideal Opportunity for First-Time Home Buyers and Investors!Welcome to this charming Fully renovated raised bungalow located in the sought-after Quaker Hill community of Newmarket. Nestled in a family-friendly neighborhood, this home offers convenient access to schools, parks, and public transit, and is within walking distance to Yonge Street. The bright and freshly painted main floor features an open-concept layout with large windows that provide natural light. The kitchen offers direct access to a spacious backyard and deck perfect for entertaining or relaxing outdoors. The main floor also includes its private laundry. The fully registered basement apartment with a city with its own separate registered mailbox, which is currently vacant, allows the buyer to set market rent. This lower-level unit boasts large above-grade windows, an open-concept layout and a separate laundry ideal for rental income or extended family living. Don't miss out on this versatile property in a prime location! (id:50787)
RE/MAX Hallmark Realty Ltd.
24 Bloomfield Avenue
St. Catharines, Ontario
First time buyers', investors or builders. You will want to see this one. Situated in a quiet neighbourhood, this home is located just down the street from Ferndale school and public transit right out front. Shopping is within walking distance and the outlet mall is just a ten minute drive. this home has room to add on as well or builders', room to put in one or townhome. This quiet community is close to great schools and the canal for walking/biking. Niagara outlets just across the bridge. (id:50787)
Realty Network
35 - 454 Carlton Street
St. Catharines (Facer), Ontario
Bright and spacious 2 bedrooms condo located in a beautiful and convenient north end of St Catherines, facing to Pearson park and the Aquatics centre. Spacious and bright living room combing with dinning room open to a spacious balcony. Closing to Fairview Mall, Walmart, schools, restaurants, public transit and library. 2 mins to QEW. All utilities are included. One locker and one surface parking space. Coin-op or phone app laundry located in basement. (id:50787)
Aimhome Realty Inc.
27 Scarlet Way
Bradford West Gwillimbury (Bradford), Ontario
The Perfect 5+1 Bedroom & 4 Bathroom Detached *Premium 50Ft Wide Frontage* Pool Sized Backyard* Located In Bradford's Family Friendly Neighbourhood* Enjoy 4,059 Sqft Of Luxury Living + 1,843 Sqft Total Unfinished Basement Area W/ Separate Entrance* Beautiful Curb Appeal W/ Stone & Brick Exterior* No Sidewalk On Driveway W/ Ample Parking* Covered Front Porch & Double Main Entrance Doors* Sunny South Exposure & Functional Floor Plan* Main Flr Office W/ French Doors Overlooking Frontyard* Open Concept Living & Dining Rm W/ Pot Lights, Expansive Windows & Zebra Blinds *Perfect For Entertaining* Chef's Kitchen Includes *8Fft Centre Island W/ Custom Light Fixtures* Large Built In Double Pantry* Modern Cabinetry W/ High End KitchenAid Range & Refrigerator *Bosche Dishwasher* Sink Over Window W/ Reverse Osmosis For Drinking* Large Breakfast Area W/ 8FT Tall Sliding Doors To Sundeck* Large Family Room W/ Gas Fireplace W/ Marble Mantle *Electric Zebra Blinds* Large Windows Bringing Ton Of Natural Light* High End Finishes Include Hardwood Flrs & Smoothed Ceilings On Main* Iron Pickets & Hardwood Steps For Staircase* Upgraded Tiles In Foyer & Bathrooms* Interior & Exterior Potlights* Custom Light Fixtures & Modern Zebra Blinds* Spacious Primary Bedroom W/ His & Hers Closet Including Custom Organizers* Spa-Like 5PC Ensuite W/ All Glass Stand Up Shower *Modern Black MOEN Shower Control* Double Vanity W/ Make Up Bar & Deep Tub For Relaxation* All Ultra-Large Bedrooms W/ Access To Ensuite Or Semi Ensuite & Large Closet Space* 2nd Floor Multi-Functional Living Rm *Can Be Used As 6th Bedroom* 2 Access Staircase To Basement *R/I For Full Bathroom* 200AMPS Control Panel *Endless Potential* 2 Gated Fenced Backyard *Beautifully Landscaped* Huge Gap Between Neighbourhing Homes* Built By Reputable Builder Great Gulf* Close To Shops & Restaraunts On Holland St, Top Ranking Schools, Local Parks, Community Centre, The Bradford GO, HWY 400 & Much More* Don't Miss! Must See* (id:50787)
Homelife Eagle Realty Inc.
407 Trafalgar Road
Oakville (Oo Old Oakville), Ontario
Steeped in history and much admired, this classic home feels current and captivates with its fresh black and white Tudor exterior and sophisticatedly modern interiors. Beautifully landscaped with the elegant circular driveway leading to stone steps and a front terrace. The large foyer welcomes you with porcelain floors and a classic Rumford fireplace. Form and function align throughout the main level with excellent flow between the large principal rooms as an abundance of natural light streams through the windows. The timeless white kitchen is a true chefs delight with quartz countertops, large centre island and built-in luxe appliances. The kitchen is central to the indulgent family room and the formal dining room, each with its own fireplace, making this home ideal for entertaining family and friends. On the upper level, you are greeted by the oversized principal suite with fireplace, walk-in closet and 5-piece ensuite with freestanding tub. The vaulted ceilings are adorned with original beams. Three additional bedrooms and a charming main bathroom complete this level. The renovated lower level provides additional spaces to relax or host a party with a large recreation room with stylish millwork and fireplace, a wine cellar, gym, and sleek laundry room. The backyard is large and private, relax in the hot tub surrounded by mature trees and offering a spacious deck and ample grassy areas for children to play! Located in the prestigious Trafalgar heritage district with Whole Foods, GO train, Downtown Oakville shops and restaurants and the Lake all just a stroll away. This elegant gem is the perfect place to enjoy all that Oakville has to offer! Plans available for new attached garage/mudroom and adding office/flex space behind. (id:50787)
RE/MAX Escarpment Realty Inc.
Bsmt - 40 Venetian Crescent
Vaughan (East Woodbridge), Ontario
FOR ONE PERSON ONLY. This fully renovated and spacious basement apartment offers a perfect blend of comfort and convenience. Located in the highly sought-after East Woodbridge neighborhood, youre just steps away from shopping, public transit, and easy access to Highway 400, 427, and 407 ETR. The apartment features one parking spot on the driveway, high-end finishes throughout, a fridge, self-cleaning stove with oven, stacked built-in washer and dryer, LED pot lights, a large storage closet, and a cozy gas fireplace with thermostat control and High speed internet included. Its an ideal space for a single professional looking for a comfortable and well-appointed home.No pets or smokers please. Plus 1/3 of utilities. (id:50787)
Cecilia Defreitas Fine Homes Ltd.
23 - 715 Lawrence Avenue W
Toronto (Yorkdale-Glen Park), Ontario
Prepare to fall in love with this bright, lux 2 bed 2 bath corner unit stacked townhome, in the Yorkdale-Glen Park. Designed with elegance and modern style, this home is perfect for urban professionals, first time buyers, or investors looking for a prime location. Experience the warmth of lux oak hardwood flooring around the living space, & 9 ft ceilings. A Juliette balcony brings in natural light, while the private garden adds a touch of outdoor bliss, perfect for morning coffee or unwinding in fresh air. An elegant built in electric fireplace & custom TV panel create a modern focal point. The extended kitchen cabinetry boats 2 spacious pantry areas, maximizing storage & maintaining refined aesthetic. A subway tile backsplash, an upgraded black kitchen faucet, & contemporary finishes elevate the kitchen. Thoughtfully designed for functionality and style, a custom built in office nook gives the perfect space for WFH. Remote controlled zebra blinds allow for seamless light control and privacy. The remodeled powder room has panda tile flooring, a new vanity, a chic mirror, & designer lighting, adding a suave touch. Chair rail detailing along the stairs enhances the home's architectural charm. The 2 spacious bedrooms both feature upgraded closets with double rods, ensuring optimal storage & organization. Enjoy the convenience of smart home living, including Google Home Nest, a video doorbell, smart lighting throughout & modern black electric outlets. This home includes a large private locker, with ample storage & space. The location & connectivity offering great convenience, with a 4-min walk to Lawrence W subway station, a quick 20-30 min commute to DT Toronto - idea for all seeking city access without the noise. Yorkdale mall, YorkU, & Vaughan Metro Centre, are minutes away, while Lawrence Plaza, Fortinos, restaurants, & boutique shops are just steps away. This is more than a home-it's a lifestyle. Modern, elegant, & move-in ready. A rare find-don't miss it! (id:50787)
Royal LePage Terrequity Realty
45 Panorama Crescent
Brampton (Northgate), Ontario
Welcome to 45 Panorama Crescent, a stunning opportunity to be a part of the Professors Lake community. This beautifully maintained 4-bedroom, 4-bathroom residence is a true testament to pride of ownership, featuring an array of upgrades. With generous living space, this home offers exceptional versatility, perfect for multi-family living or those who love to entertain. The lower level boasts its own private entrance, spacious living areas, and a wet bar, perfect for extended family or a potential basement suite. It also includes an upgraded bathroom and a luxurious sauna, elevating the home's appeal. Hosting is a breeze in the upgraded kitchen and dining area, or simply step out to the backyard patio to soak in the summer sun and fire up the barbecue. Upstairs, rich hardwood floors run throughout, creating a warm and inviting atmosphere. The four generously sized bedrooms and upgraded bathrooms provide ultimate comfort, including an expansive primary suite featuring a spa-like ensuite and a walk-in closet. Located just moments from Professors Lake, this home offers easy access to the beautiful park and all its outdoor amenities. With convenient proximity to schools, shopping malls, public transit, and a hospital, you'll have everything you need just around the corner. (id:50787)
Keller Williams Real Estate Associates
128 Knight Street
New Tecumseth (Alliston), Ontario
Beautiful townhome recently updated and finished top to bottom with 100K in stunning high end upgrades. Just a few of the many upgrades include quartz kitchen counters, including island with stylish double sink, new backsplash, SS appliances, generous amount of pot lights, upgraded light fixtures throughout, electric fireplace, hardwood staircase with modern iron railing, carpet free everywhere, inside entry from garage, parking for 3 full cars plus garage, finished basement has large bonus storage room, brand new deck and fence, gas bbq hook-up, google nest thermostat, ring doorbell, spacious bedrooms, primary has en-suite with heated mirrors with built-in lighting,. All this and only 7 years old! Located in a wonderful family friendly neighbourhood within walking distance of schools, recreation centre that has 2 ice rinks & indoor soccer field and a nearby park with 2 pickleball courts. Close to all amenities and minutes to Honda. Excellent commuter location. All you have to do is just move in! Quick closing is available. (id:50787)
Coldwell Banker Ronan Realty
708 - 150 Fairview Mall Drive
Toronto (Don Valley Village), Ontario
Prime Location With Stunning Views! Bright And Spacious 806 Sqft Two-Bedroom Corner Unit Featuring A Wraparound Balcony With Ample Space To Relax And Enjoy The Scenery. Situated In An Unbeatable Location, The Apartment Is Just Minutes From Major Highways (404/DVP/401/407), Fairview Mall, T&T Supermarket, Restaurants, Entertainment, And The Library. With TTC And Subway Access Right At Your Doorstep, Convenience Is Unparalleled. Includes 1 Parking Space And 1 Locker For Additional Storage. Don't Miss This Incredible Opportunity! (id:50787)
Housesigma Inc.
88 Brookdale Avenue
Toronto (Lawrence Park North), Ontario
Discover this Gorgeously Renovated (in 2013) 4+1 Bedroom, 4 Bathroom home in the Highly Sought After Yonge & Lawrence Neighbourhood. Step into the Foyer with Floor to Ceiling Double Closets and Radiant Heated Tile Floor. The Main Floor has an Open Concept Layout with Hardwood Flrs & a Powder Rm making this home an Entertainers Dream. Gorgeous Living Rm has a Feature Wall & Large Picture Window providing ample Natural Light. Dining Rm is Open Concept to Kitchen. Gorgeous Chef's Kitchen with Centre Island, State of the Art Appliances including Gas Stove & 2 Built in Ovens. Desk Space Connects to Kitchen with Built in Drawers and a Large Window. Family Rm with Gas Fireplace, Built In Shelves for Storage and Huge Double Sliding Doors to Back Deck providing an Indoor Outdoor Living Experience. Walk out to the Gorgeous Backyard with Back Deck & Artificial Turf Perfect for Entertaining. Walk up to the Second Flr with 4 Large Bedrms with Hardwood Flrs. The Stunning Primary Rm Includes a Flr to Ceiling Window, a Gorgeous Feature Wall with a Dual Gas Fireplace, a Large Walk in Closet & a 5 Pc Ensuite. The Spa-like Ensuite has a Large Soaking Tub, Tile Flrs, Dual Fireplace, His and Hers Sinks, Glass Shower with Rain Head & Built in Mirrors. The Second Bedrm has a Bright Sky Light & Large Closet. The Third & Fourth Bedroom both with Double Windows Overlooking the Street & Spacious Closets. The Fully Finished Lower Level Features a Office Space with Broadloom & Window. Additional Bedrm with Broadloom & Window. The Spacious & Dug Down Rec Rm Features Broadloom, Pot Lights & a Window. Laundry Rm with Washer & Dryer, Window & Tile Floors. Gorgeous Backyard Includes Garden Shed, Artificial Turf, Back Patio & Gorgeous Greenery. Legal Front Yard Parking Pad for 1 Car and Mutual Drive. 2 Mins from Yonge St with Fine Dining, Shops, TTC & Lawrence Station. In John Wanless School District. 5 min Drive to 401, Golf & More! Living Room Fireplace in As-Is Condition. (id:50787)
Mccann Realty Group Ltd.
Lot 19 - 9 Dolomite Drive
Brampton (Bram East), Ontario
Welcome to Lot 19 Dolomite Dr 3100 Sq. Ft As Per Builder plans. Brand New never lived With Modern elevation Elegantly updated Fully Detached house with lot Full Of Natural Light & Lots Of Windows. Main Floor Offers Sep Family Room, Combined Living & Dining Room!! Upgraded Kitchen With Granite Counter Tops, Central Island!! Second Floor Offers 4 Good Size Bedrooms+ 3 Full Washrooms!! Master Bedroom With En-suite Bath & Walk-in Closet!! Extended Driveway. No Sidewalk, Total 6 car parking. The main floor also features a convenient laundry room and an entrance from the garage And Separate side entrance to the basement for potential rental income, and a decent-sized backyard, this house is a true gem. Don't miss out! **EXTRAS** Huge Kitchen With Stainless Steel Appliances. (id:50787)
Intercity Realty Inc.
9 Queenpost Drive
Brampton (Credit Valley), Ontario
Welcome To 9 Queenpost Dr.! Your Dream Home in the Heart of the Prestigious Credit Valley Neighborhood! Stunning Just 1 Year Old, 4 Beds & 5 Baths. This Beautiful Home Packed With Lots Of Upgrades. This Super Clean & Modern Home Features 3 Bedrooms Upstairs and A Main-Level Bedroom With Closet & A Full Bath And Powder Room, A Highly Sought-After Feature For Many (Can Be Rented - $$ Income Potential) . The Spacious Upper-Level Layout Includes A Large Great Room, Perfect For Family Gatherings. The Upgraded White Modern Eat-In Kitchen Boasts Stainless Steel Appliances, Granite Countertops, And A Large Island With A Breakfast Bar. The Dining Area, With A Walk-Out To A Private Deck, Is Ideal For Evening BBQs Or To Simply Enjoy A Glass Of Wine And Some Fresh Air. The Primary Bedroom Includes An En-suite Washroom And Spacious Walk-In Closet, Along With Two Generously Sized Bedrooms And A Laundry Room On The Top Level, Making It An Ideal Family Home With Convenient Upper-Level Laundry. This Home Offers A Peaceful Setting With Easy Access To Nearby Amenities, Including Minute Away From Downtown Brampton Library, Gage Park, An Outdoor Ice Rink, Summer Camps. Go Station. Steps Away From Public Transit and Within Walking Distance to Restaurants, Shops, Grocery Stores And Just .Main floor includes 1 bedroom and full bath, ideal for multi-generational living. Convenient 3rd-floor laundry. Located in a quiet court, close to public transit, schools, parks, shopping, and highways 407 & 401.Don'tMiss Your Chance to Own This Beautiful and Pristine Home. (id:50787)
Intercity Realty Inc.
19 Engel Crescent
Barrie (Letitia Heights), Ontario
Beautiful & Spacious 3-Bedroom Home with Finished Basement & Workshop! This well-maintained 3-bedroom, 3-bathroom home offers over 3,000 sq. ft. of comfortable living space, perfect for families and entertainers alike. The main floor boasts a large family room with a cozy fireplace, a spacious living and dining area, and a generously sized kitchen with ample counter space. Equipped with both a separate garage entrance and a side door entrance offers practical and convenient access points for residents and guests. This provides an easy transition from the car to the living spaces, ideal for unloading groceries or getting out of the rain. The finished basement is a true retreat, featuring over 9-foot ceiling, a hot tub, a motorized screen with a projector for movie nights with couches, and a dedicated workshop for hobbyists or DIY enthusiasts. Outside, the property includes a 2-car garage and is conveniently located just minutes from Highway 400 and shopping, offering easy access to all amenities. This home is move-in ready and waiting for you! (id:50787)
Royal LePage Real Estate Services Ltd.
128 Knight Street Street
Alliston, Ontario
Beautiful townhome recently updated and finished top to bottom with 100K in stunning high end upgrades. Just a few of the many upgrades include quartz kitchen counters, including island with stylish double sink, new backsplash, SS appliances, generous amount of pot lights, upgraded light fixtures throughout, electric fireplace, hardwood staircase with modern iron railing, carpet free everywhere, inside entry from garage, parking for 3 full cars plus garage, finished basement has large bonus storage room, brand new deck and fence, gas bbq hook-up, google nest thermostat, ring doorbell, spacious bedrooms, primary has en-suite with heated mirrors with built-in lighting,. All this and only 7 years old! Located in a wonderful family friendly neighbourhood within walking distance of schools, recreation centre that has 2 ice rinks & indoor soccer field and a nearby park with 2 pickleball courts. Close to all amenities and minutes to Honda. Excellent commuter location. All you have to do is just move in! Quick closing is available. (id:50787)
Coldwell Banker Ronan Realty Brokerage
311 8th Concession Road E
Hamilton, Ontario
Escape to your slice of paradise in Carlisle! This four-bedroom bungalow offers over an acre of lush privacy, framed by rolling farmland views that make every moment feel like a getaway. Spend your summer days hosting friends by the heated saltwater pool with a patio and gazebo for the ultimate outdoor entertaining. At night, unwind in the hot tub on the expansive deck, gazing at the stars while the serene landscape soothes your senses. You'll love the combination of indoor and outdoor living, merging seamlessly with the custom kitchen with quartz countertops, stainless steel appliances, and plenty of room to gather. Four generous bedrooms, including a luxurious primary with a spa-like ensuite, ensure everyone has space. The finished basement adds even more versatility, it is perfect for a home gym, rec room, or extra guest accommodations. Enjoy plenty of parking (up to 14 vehicles!) and a lovely covered front porch that welcomes you home. Despite its private setting, this property is close to shops, dining, and local events, giving you the best of both worlds. If you're looking for a peaceful retreat within easy reach of city conveniences, this Carlisle gem is ready to become your forever home. This home and setting are a joy in all seasons. Schedule your viewing today! (id:50787)
Century 21 Miller Real Estate Ltd.
2104 - 50 Charles Street E
Toronto (Church-Yonge Corridor), Ontario
Welcome to CASA 3 Hermes Inspired Luxurious 5 star condo Gorgeous studio. Located on Yonge & Bloor, steps to Toronto's luxury shopping - Yorkville area, Bloor Subway, Humber International Graduate School, U of T, Restaurants, etc. Hotel inspired amenities incl; guest suites, media room, outdoor pool, fully equipped gym & 24 hr concierge. (id:50787)
Royal LePage Terrequity Realty
151 - 10 Brucewood Road
Brampton (Sandringham-Wellington), Ontario
Three bedroom three washroom townhome with single car garage in excellent location! Two full washrooms and laundry at second floor. Door from the garage to access the backyard. Sliding door to the deck in the backyard. Roughed in washroom in the basement. Clean, sunny and bright home! (id:50787)
Homelife/miracle Realty Ltd
36 Dawson Crescent
Brampton (Madoc), Ontario
Welcome to Your Dream Home. Don't miss out on this beautiful end-unit townhouse perfect for first-time buyers or as a turnkey investment property. Freshly painted and in move-in ready condition, this home is easy to rent out and offers incredible value! Key Features: Bright & Spacious Family Room Oversized windows overlook a private, fully fenced backyard. Eat-In Kitchen & Dining Area Enjoy stunning views of the ravine & Etobicoke Creek. Three Generous Bedrooms on the upper level. Bonus Room on the Main Floor Ideal for a guest suite, home office, or extra rental space, with a walkout to the backyard. Kid-Friendly Complex Includes playgrounds, an outdoor pool, party room, tennis & basketball courts, and even a convenience store. Prime Location: Highway 410 just 5 min away. Public Transit steps from your door. Close to Schools, Shopping, & Walking Trails. This home has everything you need whether you're looking for a place to call home or an income-generating investment. Act fast before its gone! (id:50787)
Ipro Realty Ltd.
30 Benmore Crescent
Brampton (Vales Of Castlemore), Ontario
Welcome to a Warm, Comfortable family home in the Vales of Castlemore. Well maintained, harmonizing open concept. Beautiful hardwood flooring throughout. Upgraded with Portlights and California shutters. Safe and Family Oriented neighborhood. Separate entry to fully finished basement. Walkout to spacious patio deck and beautiful backyard. Close to Parks, Public Transit, Highways and shopping plazas. (id:50787)
International Realty Firm
3102 Golden Orchard Drive
Mississauga (Applewood), Ontario
Absolute Stunning spacious Family Home Backing Onto Willow creek Forest that Offers Total Privacy W/ Cottage Setting On 50X150 Lot. This rare find five bedrooms (5+1 upper & main), almost 3500 square feet home could easily host multi generation, comes with large five Bedrooms (With three master en-suite luxury bedrooms). This beautiful Sun Room On 2nd Floor has Cathedral Ceilings. All three washrooms were upgraded upstairs, as well as the master ensuite washroom at the main level. The spacious dining area with California shutter and beautiful creek view. The family room fireplace adds a cozy touch perfect for relaxing after a long day and a walkout to the ravine lot backyard with forest view. Hardwood On Main & 2nd Floor, Laminate Throughout Basement. Wainscoting Featured Throughout The Home. Large Eat-In Kitchen With W/O To Large Customize Maintenance Free Deck. Ms. Clean lives here with Meticulous Finished Basement With Bar/Kitchen and additional three bedrooms. Minutes from Highways 403 and 401, GO stations, schools, and parks. Everything is close by, whether you're commuting, running errands, or just enjoying the neighbourhood. This home has been meticulously maintained; concrete walkway and patio, upgraded furnace (2022) & AC (2022) and humidifier (2022) & newer Roof (Approx. 2018), & much more! (id:50787)
First Class Realty Inc.
152 Wright Avenue
Toronto (Roncesvalles), Ontario
Located in the heart of Roncesvalles Village, this rarely offered property is a dream for both investors and end-users. Featuring four distinct units, it includes a spacious main floor, a bright upper unit, and two bachelor basement apartments. Ideal for generating steady rental income, this property also presents a unique opportunity to be converted back into a stunning single-family home perfect for families looking to settle in this sought-after neighbourhood. Situated directly across from a school, this home is ideally positioned for families, professionals, and anyone seeking both convenience and charm. The vibrant streets of Roncesvalles Village are just steps away, offering a dynamic mix of boutique shops, health food stores, grocery markets, cozy coffee shops, and renowned restaurants. With lively bars and fantastic local amenities at your doorstep, you'll also find yourself within walking distance of the expansive High Park, perfect for morning jogs, leisurely walks, or weekend picnics.Adding to its appeal is the exciting potential to build a laneway house, creating even more value and flexibility for future use. Whether you choose to maintain it as a multi-unit income property or transform it into a customized single-family residence, this home offers unparalleled versatility.Roncesvalles Village is celebrated for its strong sense of community, family-friendly atmosphere, and proximity to some of Torontos best amenities. With its unbeatable location, functional layout, and potential for further development, this property strikes the perfect balance of charm, convenience, and opportunity. Whether youre an investor seeking a prime rental property or a homeowner ready to create your dream residence, this is an opportunity you wont want to miss. Properties like this in Roncesvalles Village are truly one of a kind. (id:50787)
Right At Home Realty
810 - 350 Quigley Road
Hamilton (Vincent), Ontario
Bring your paint brush and your decorating talents as this 3 bedroom unit is priced to move and make it your own. The building features distinctive exterior walkways and two-level layout that offers a townhome-like atmosphere that is perfect for first time buyers. Chillout with breathtaking views from your balcony that overlooks greenspace and take in the sunset views. The kitchen includes the fridge & stove and there are hook-ups in the unit to bring your own washer, dryer & dishwasher. The unit features an open layout living room & dining room with extra storage under the stairs. Updates to the unit include updated windows & balcony door. The amenities include one underground parking spot, a spacious storage locker, additional onsite laundry facility, bike room, a party room, a community garden, a childrens playground, a covered caged basketball area, and beautifully maintained grounds. This building is pet friendly and allows 2pets with no weight restriction on pups. Conveniently located close to schools, parks, and shopping, with easy access to the Linc and QEW for commuting. (id:50787)
RE/MAX Escarpment Realty Inc.
408 - 2485 Woking Crescent
Mississauga (Sheridan), Ontario
Stunning Fully Renovated 3-Bedroom Condo in Highly Sought-After Sheridan Homelands with AC and new windows. Discover this spacious and beautifully upgraded 3-bedroom, 2-bathroom condo with rare 2 parking spots, offering modern comfort and elegance. Situated in a boutique-style, quiet building surrounded by residential homes, parks, and schools, this home is perfect for families, professionals, and investors alike. Step inside to a bright and stylish open-concept living space, featuring new windows, potlights, and a fully renovated kitchen with quartz countertops, sleek backsplash, and stainless steel appliances. A separate dining area complements the stunning living room, which boasts built-in wall units, a mirrored wall for a luxurious touch, and a walkout to a large balcony with a clear view. The primary bedroom is a true retreat, offering a renovated ensuite, walk-in closet, and custom-built wardrobes. Both bathrooms have been upgraded with quartz vanities and beautiful tile work, enhancing the homes modern appeal. This condo offers exceptional value with low maintenance fees that include heat, hydro, water,and two parking spaces a rare find! Located just a short walk from top-rated schools, parks, and shopping, with easy access to public transit, Clarkson GO Station, and highways QEW & 403, this home provides convenience and connectivity in a highly desirable neighborhood. A must-see to truly appreciate its beauty and upgrades schedule your viewing today (id:50787)
Sutton Group - Summit Realty Inc.
59 - 64 Dryden Lane
Hamilton (Mcquesten), Ontario
Welcome to 64 Dryden Lane, Hamilton, a beautifully designed 3-bedroom, 2-bathroom townhouse that blends modern finishes with everyday convenience. Nestled in a sought-after neighborhood, this brand-new home is perfect for families, professionals, and investors alike. Step inside to discover a bright and open-concept main floor, featuring sleek flooring, large windows, and a contemporary layout that's perfect for entertaining. The stylish kitchen boasts stainless steel appliances, quartz countertops, and ample cabinet space, making meal prep a breeze. Upstairs, you'll find three spacious bedrooms, including a primary suite with easy access to a modern full bathroom. The additional bedrooms are perfect for family members, guests, or a home office. Additional features include an attached garage and private driveway for convenient parking, upper-level laundry, and energy-efficient construction. This home is ideally located close to schools, parks, shopping, and major highways, offering the perfect balance of comfort and accessibility. Enjoy the benefits of low-maintenance living in a growing community while being just minutes from amenities, transit, and Hamilton's vibrant city life. Don't miss this fantastic opportunity. (id:50787)
RE/MAX Escarpment Realty Inc.
64 Dryden Lane Unit# 59
Hamilton, Ontario
Welcome to 64 Dryden Lane, Hamilton, a beautifully designed 3-bedroom, 2-bathroom townhouse that blends modern finishes with everyday convenience. Nestled in a sought-after neighborhood, this brand-new home is perfect for families, professionals, and investors alike. Step inside to discover a bright and open-concept main floor, featuring sleek flooring, large windows, and a contemporary layout that’s perfect for entertaining. The stylish kitchen boasts stainless steel appliances, quartz countertops, and ample cabinet space, making meal prep a breeze. Upstairs, you’ll find three spacious bedrooms, including a primary suite with easy access to a modern full bathroom. The additional bedrooms are perfect for family members, guests, or a home office. Additional features include an attached garage and private driveway for convenient parking, upper-level laundry, and energy-efficient construction. This home is ideally located close to schools, parks, shopping, and major highways, offering the perfect balance of comfort and accessibility. Enjoy the benefits of low-maintenance living in a growing community while being just minutes from amenities, transit, and Hamilton’s vibrant city life. Don’t miss this fantastic opportunity! (id:50787)
RE/MAX Escarpment Realty Inc.

